Home
Single Family
Condo
Multi-Family
Land
Commercial/Industrial
Mobile Home
Rental
All
Show Open Houses Only
Showing listings 51 - 65 of 65:
First Page
Previous Page
Next Page
Last Page
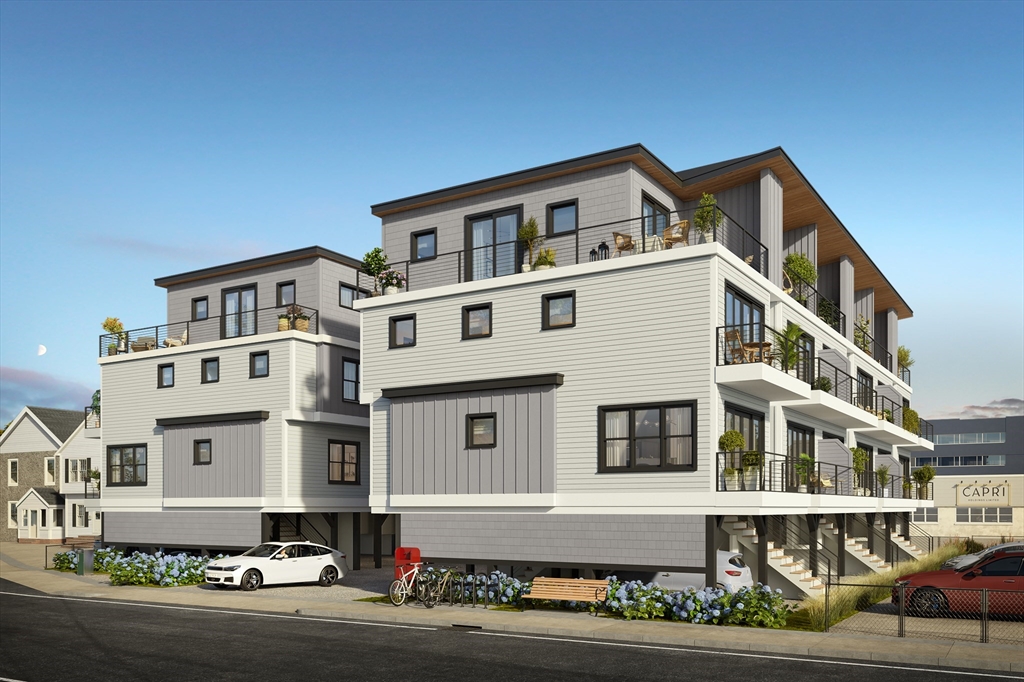
1 photo(s)
|
Salisbury, MA 01952
(Salisbury Beach)
|
Under Agreement
List Price
$929,900
MLS #
73437415
- Condo
|
| Rooms |
6 |
Full Baths |
3 |
Style |
Attached |
Garage Spaces |
2 |
GLA |
1,650SF |
Basement |
No |
| Bedrooms |
3 |
Half Baths |
1 |
Type |
Condominium |
Water Front |
No |
Lot Size |
0SF |
Fireplaces |
1 |
| Condo Fee |
$275 |
Community/Condominium
Saltwater Landing
|
**Investment opportunity!** Whether you’re a savvy homeowner or investor, this is your time to buy
in Salisbury. Saltwater Landing, the beach’s Premier New Luxury Development by a reputable builder,
is ideally located in the vibrant center steps from dining, shopping, and entertainment. This
tri-level residence offers 1,650+ SQFT with 3 bedrooms and 3.5 baths. The main level features
open-concept living, dining, and kitchen with powder room plus a private balcony. The second level
includes two spacious bedrooms, two full baths, laundry, and a private balcony. The third-level
suite offers a spa-inspired bath and private balcony with media hookups and ocean views. Enjoy 366+
SQFT of private outdoor living on a spectacular roof deck with panoramic views. Includes two covered
parking spaces and EV charging. Be part of Salisbury’s revitalization, on the forefront of Big Block
development, minutes to Newburyport and Portsmouth—join this coastal renaissance!
Listing Office: eXp Realty, Listing Agent: Teagan Gaeta
View Map

|
|
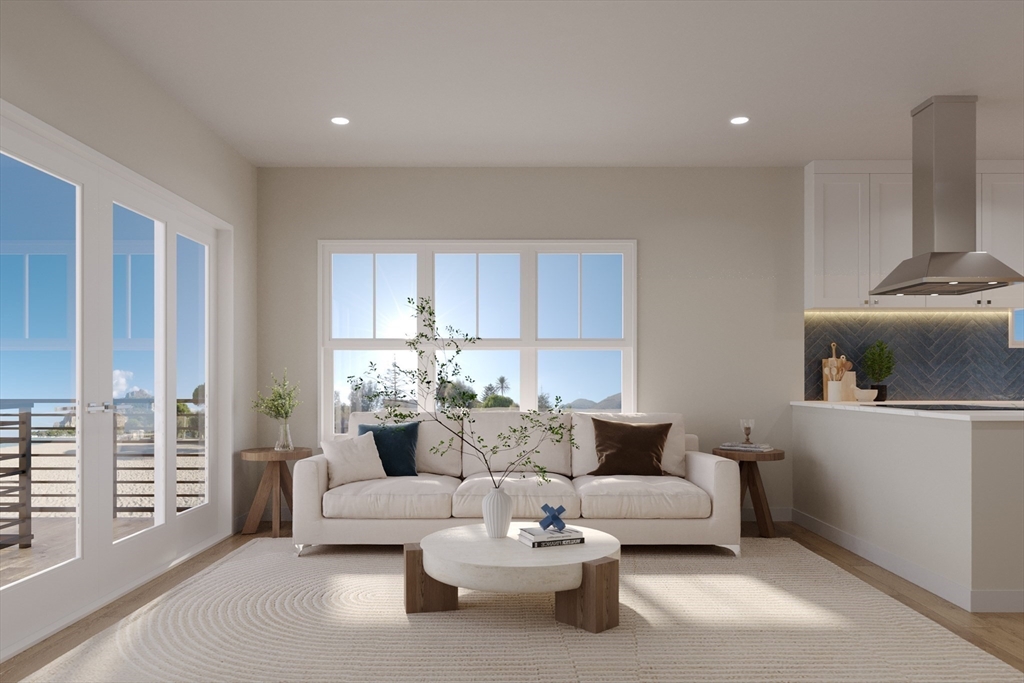
9 photo(s)
|
Salisbury, MA 01952
(Salisbury Beach)
|
Active
List Price
$949,900
MLS #
73426027
- Condo
|
| Rooms |
6 |
Full Baths |
3 |
Style |
Attached |
Garage Spaces |
2 |
GLA |
1,650SF |
Basement |
No |
| Bedrooms |
3 |
Half Baths |
1 |
Type |
Condominium |
Water Front |
No |
Lot Size |
0SF |
Fireplaces |
1 |
| Condo Fee |
$275 |
Community/Condominium
Saltwater Landing
|
**Investment opportunity!** Whether you’re a savvy homeowner or investor, this is your time to buy
in Salisbury. Saltwater Landing, the beach’s Premier New Luxury Development by a reputable builder,
is ideally located in the vibrant center steps from dining, shopping, and entertainment. This
tri-level residence offers 1,650+ SQFT with 3 bedrooms and 3.5 baths. The main level features
open-concept living, dining, and kitchen with powder room plus a private balcony. The second level
includes two spacious bedrooms, two full baths, laundry, and a private balcony. The third-level
suite offers a spa-inspired bath and private balcony with media hookups and ocean views. Enjoy 366+
SQFT of private outdoor living on a spectacular roof deck with panoramic views. Includes two covered
parking spaces and EV charging. Be part of Salisbury’s revitalization, on the forefront of Big Block
development, minutes to Newburyport and Portsmouth—join this coastal renaissance!
Listing Office: eXp Realty, Listing Agent: Teagan Gaeta
View Map

|
|
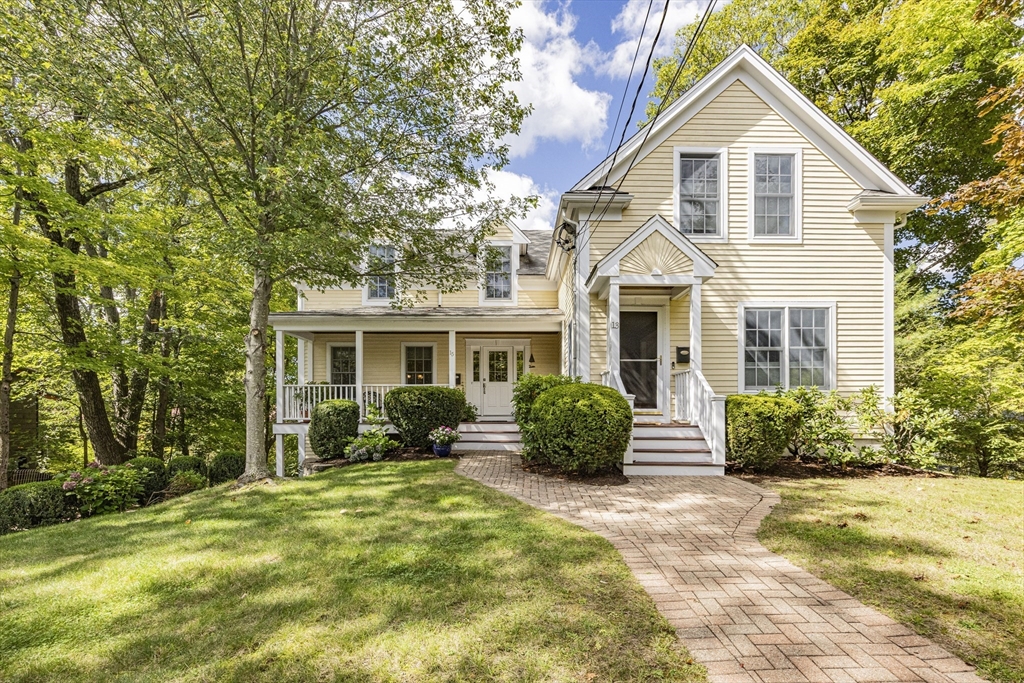
33 photo(s)
|
Newton, MA 02464
|
Under Agreement
List Price
$1,050,000
MLS #
73435015
- Condo
|
| Rooms |
7 |
Full Baths |
2 |
Style |
Townhouse |
Garage Spaces |
2 |
GLA |
2,601SF |
Basement |
Yes |
| Bedrooms |
3 |
Half Baths |
1 |
Type |
Condominium |
Water Front |
No |
Lot Size |
10,153SF |
Fireplaces |
1 |
| Condo Fee |
$250 |
Community/Condominium
|
Lives like a SINGLE FAMILY, this Lovingly maintained by the same owner since its construction in
2007, 15 Cottage St. offers a fantastic opportunity to live in Newton’s desirable Upper Falls.
Featuring 3 bedrooms, 2.5 bathrooms, this duplex-style townhome has it all. Enter a charming
farmer’s porch to the foyer which flows into the formal living & dining areas, all complete w/
wainscoting & rich hardwoods. The inviting wraparound kitchen w/ granite counters, s/s appliances, &
bar seating overlooks the cozy family room w/ a gas F/P & sliding doors to a private rear deck. The
2nd level offers 3 spacious bedrooms, including a large primary w/ double closets & a connected
ensuite w/ a tiled shower & ample closet & counter space. The lower level awaits your finishing
touch w/ the potential for added living area & includes a private 2-car garage w/ electric charging.
Enjoy a shared patio, a lush yard, low HOA fees, & close proximity to shopping, dining, highway
access, & more!
Listing Office: eXp Realty, Listing Agent: Gorfinkle Group
View Map

|
|
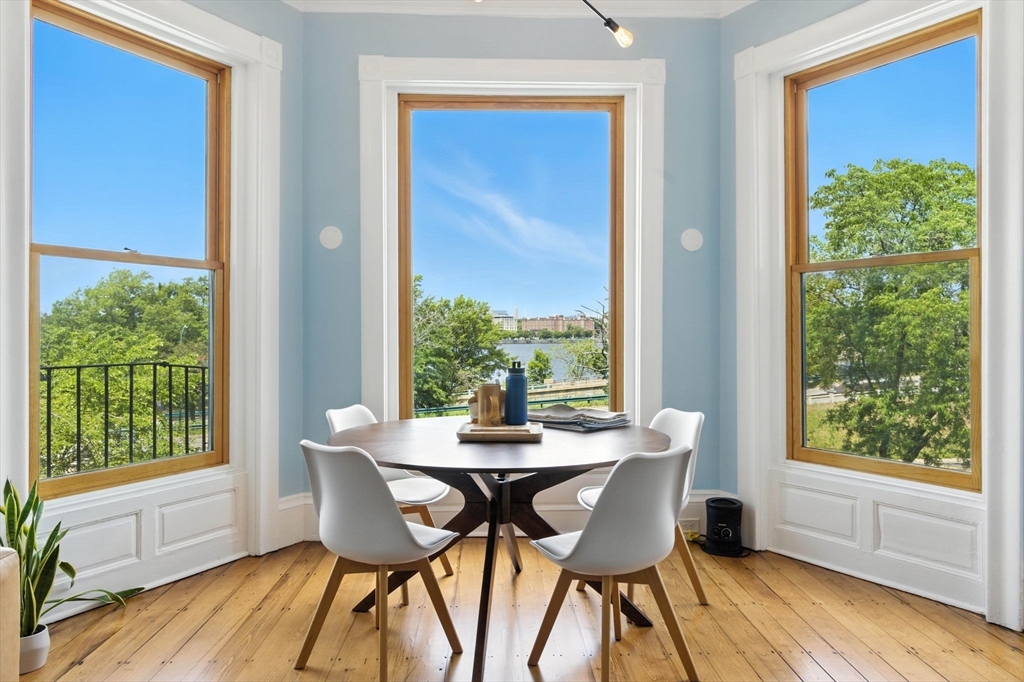
42 photo(s)

|
Boston, MA 02215-2101
(Back Bay)
|
Active
List Price
$1,235,000
MLS #
73410933
- Condo
|
| Rooms |
4 |
Full Baths |
1 |
Style |
Brownstone |
Garage Spaces |
0 |
GLA |
1,065SF |
Basement |
No |
| Bedrooms |
2 |
Half Baths |
1 |
Type |
Condominium |
Water Front |
Yes |
Lot Size |
1,065SF |
Fireplaces |
2 |
| Condo Fee |
$683 |
Community/Condominium
|
Discover urban elegance at its finest in this stunning condo nestled within a charming brownstone at
37 Bay State Road, Boston’s historic Back Bay/Kenmore Square. Perfectly positioned abutting Boston
University, close to Fenway Park and the iconic Citgo sign, this residence offers unparalleled
access to the city’s vibrant culture and amenities. Step inside to find a bright and inviting living
space, highlighted by breathtaking views of the Charles River from the expansive living room
windows. The home boasts gleaming hardwood and pine floors throughout, adding warmth and
sophistication to every room. The recently renovated main bathroom exudes modern luxury, featuring
sleek fixtures and contemporary design. Designed for convenience, this unit includes an in-unit LG
washer-dryer combo, making laundry a breeze. A dedicated parking space ensures hassle-free city
living, a rare find in this coveted neighborhood.
Listing Office: eXp Realty, Listing Agent: Kenneth Kirk
View Map

|
|
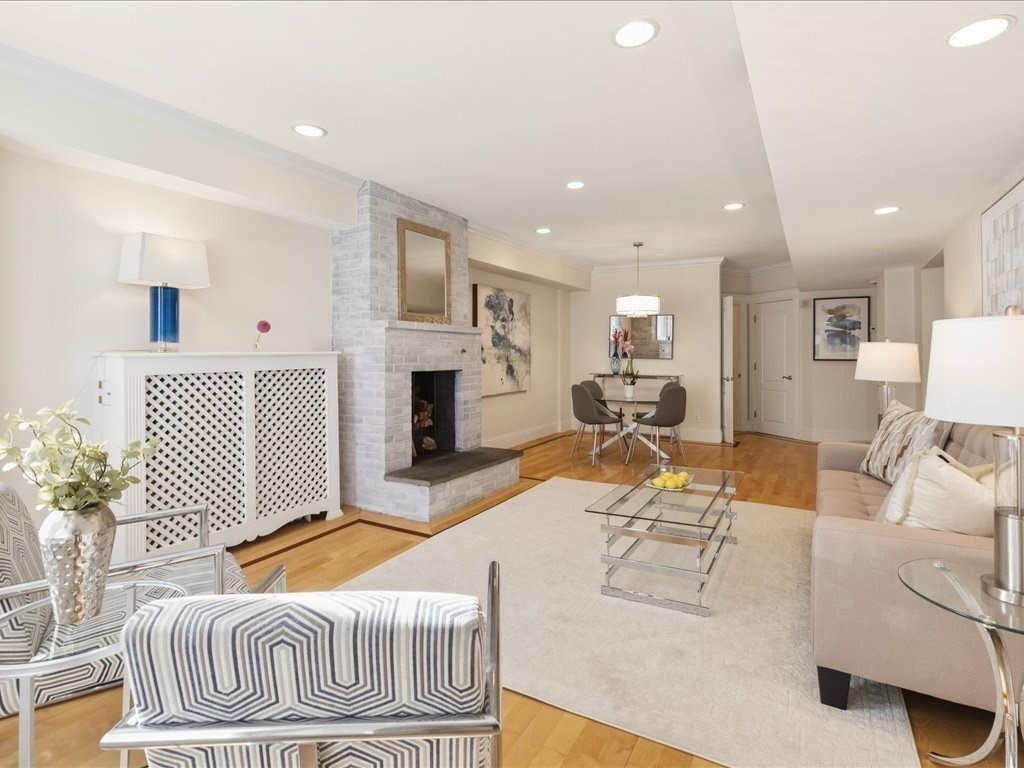
34 photo(s)

|
Boston, MA 02116
(Back Bay)
|
Active
List Price
$1,250,000
MLS #
73441442
- Condo
|
| Rooms |
6 |
Full Baths |
2 |
Style |
Rowhouse |
Garage Spaces |
0 |
GLA |
1,228SF |
Basement |
No |
| Bedrooms |
2 |
Half Baths |
0 |
Type |
Condominium |
Water Front |
No |
Lot Size |
0SF |
Fireplaces |
1 |
| Condo Fee |
$566 |
Community/Condominium
|
Gorgeous, sunny, modern condo with private entrance in elevator building on one of the most
picturesque streets in Boston. With over 1,200 sq ft, 2 bedrooms, 2 full baths, this spacious home
features an open living/dining area, high ceilings, maple floors with accent inlay, crown moldings,
a brick fireplace and a modern kitchen with new stainless steel appliances, granite counters and
vent hood. Both bedrooms have tiled bathrooms and large closets. The ample primary suite also has an
in-unit washer/dryer. Live steps to fine restaurants, cafes, boutique shops on Newbury Street,
Prudential Center, Symphony Hall, the Esplanade, the Copley T, major highways and all that the
wonderful Back Bay has to offer. Professionally managed, pet-friendly association with low condo
fees that include heat and hot water. Sale includes a direct-access deeded tandem PARKING space!
Simply beautiful and convenient.
Listing Office: eXp Realty, Listing Agent: The Mutlu Group
View Map

|
|
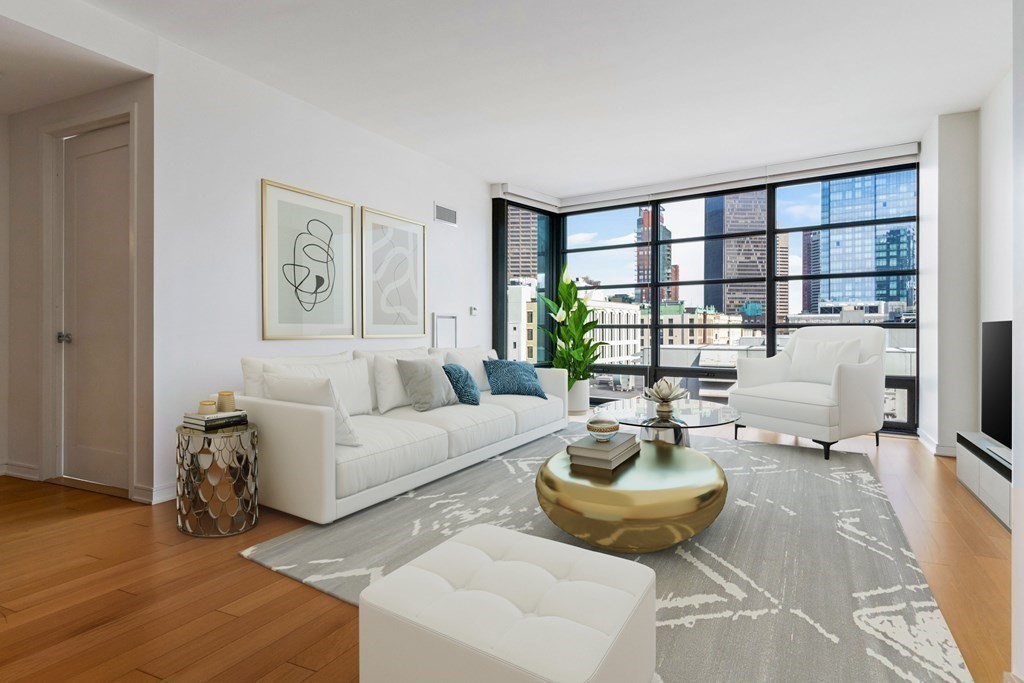
16 photo(s)
|
Boston, MA 02111
|
Active
List Price
$1,399,000
MLS #
73336760
- Condo
|
| Rooms |
4 |
Full Baths |
2 |
Style |
High-Rise |
Garage Spaces |
1 |
GLA |
1,162SF |
Basement |
No |
| Bedrooms |
2 |
Half Baths |
0 |
Type |
Condominium |
Water Front |
No |
Lot Size |
0SF |
Fireplaces |
0 |
| Condo Fee |
$1,520 |
Community/Condominium
Millennium Place
|
MILLENNIUM PLACE! Located in the Heart of Boston just a block from the Boston Common! You’re
surrounded by theaters, restaurants & shops. Walk to Beacon Hill, City Hall, Chinatown, or Tufts
Medical Center. Easy access to Red, Orange & Green Line Transit Stations. Come indulge in 5-Star
amenities not limited to 24hr Concierge, Doormen, on-site Fitness Ctr w/Yoga, movie Screening Room,
Owner’s Lounge, Children’s Playroom, Garden & much more.12th Floor, 2-bed, 2 bath Luxury unit with
sizable kitchen is outfitted with top-of-the-line appliances, abundant cabinet space and kitchen
island seating. Generous open concept living-dining area includes an entire wall of floor to
ceiling windows with amazing views. Primary suite offers both a separate soaking tub & shower.
Bedrooms on opposite sides of the living area great for privacy. Great investment opportunity with
high rental income. One self-park garage space at the Ritz garage is included. Buyer & agent to
perform due diligence.
Listing Office: eXp Realty, Listing Agent: John DaRosa
View Map

|
|
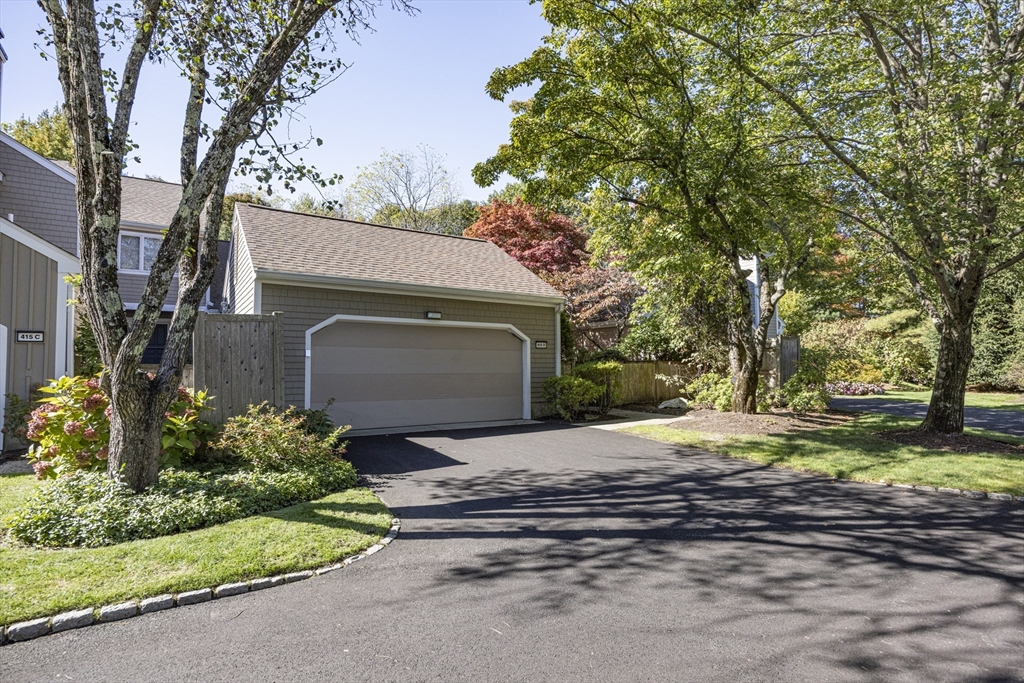
41 photo(s)
|
Newton, MA 02459
(Newton Center)
|
Active
List Price
$1,475,000
MLS #
73443060
- Condo
|
| Rooms |
7 |
Full Baths |
3 |
Style |
Townhouse |
Garage Spaces |
2 |
GLA |
2,524SF |
Basement |
Yes |
| Bedrooms |
2 |
Half Baths |
0 |
Type |
Condominium |
Water Front |
No |
Lot Size |
28.49A |
Fireplaces |
0 |
| Condo Fee |
$1,568 |
Community/Condominium
The Gables
|
Welcome to The Gables, a highly desired community offering a country club–like lifestyle w/
resort-style amenities including private pool, tennis courts & clubhouse designed for relaxation &
connection. Nestled within a premier neighborhood, this beautiful townhome combines comfort &
convenience w/ over 2,500 sqft. of living space. The sundrenched eat-in kitchen opens to a
front-facing courtyard—perfect for morning coffee or dining al fresco. The open-concept living &
dining area flows to a private patio offering an intimate setting for outdoor gatherings. 1st floor
primary suite features oversized closet & double vanity bath w/ separate washroom. 2nd BR offers
en-suite bath for flexibility as a guest room/home office. Lower level boasts 2 additional rooms, a
full bath w/jacuzzi tub, & loads of storage space. One of the few backyard spaces that opens to a
full garden view! Attached 2 car garage completes this wonderful home. Mins. to shopping, dining,
parks/rec, highway access, & more
Listing Office: eXp Realty, Listing Agent: Gorfinkle Group
View Map

|
|
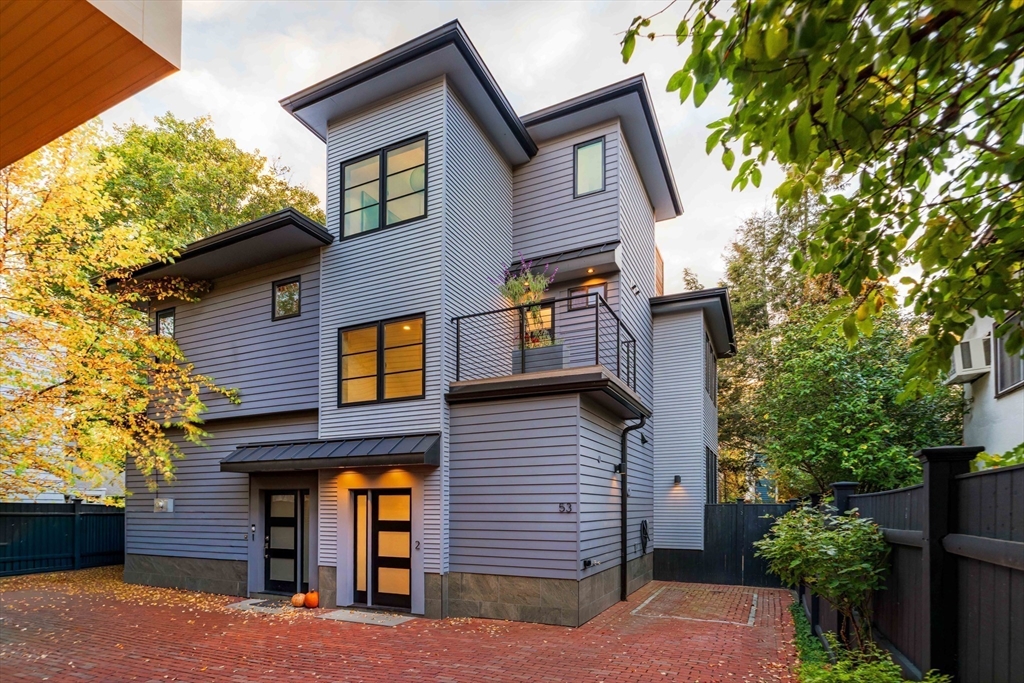
32 photo(s)
|
Cambridge, MA 02139-3124
(Riverside)
|
New
List Price
$1,688,000
MLS #
73449282
- Condo
|
| Rooms |
6 |
Full Baths |
2 |
Style |
Townhouse |
Garage Spaces |
0 |
GLA |
1,500SF |
Basement |
Yes |
| Bedrooms |
2 |
Half Baths |
0 |
Type |
Condominium |
Water Front |
No |
Lot Size |
0SF |
Fireplaces |
0 |
| Condo Fee |
$166 |
Community/Condominium
51-53 Jay Street Condominium
|
Welcome to 53 Jay Street, Unit 2, a stunning new construction townhome in Cambridge’s sought-after
Riverside neighborhood that lives just like a single-family home. This contemporary home is filled
with natural light and features an open living, dining, and kitchen area with high ceilings, maple
floors, marble counters, sleek cabinetry, and premium stainless appliances, plus a stylish full bath
and direct access to a private fenced backyard. The spacious primary suite occupies the entire
second floor with a spa-like dual-function ensuite and deck. The third floor offers a flexible
bedroom, office, or lounge with wet bar and access to a stunning custom roof deck. The lower level
includes a bedroom, laundry, and extra storage. Additional features include hydro-air for cooling
and heat, and private parking with an EV hookup. Ideally located near Harvard, MIT, the Charles
River, and Central, Inman, and Kendall Squares, this home blends modern comfort with the best of
Cambridge living.
Listing Office: eXp Realty, Listing Agent: The Denman Group
View Map

|
|
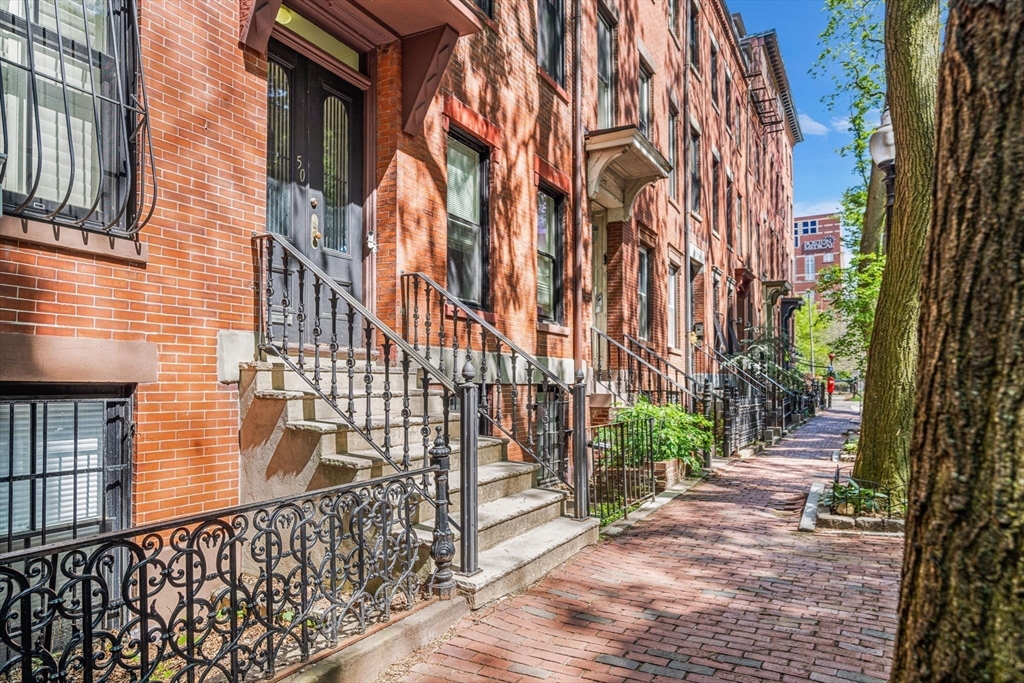
23 photo(s)

|
Boston, MA 02118
(South End)
|
Extended
List Price
$1,750,000
MLS #
73381212
- Condo
|
| Rooms |
5 |
Full Baths |
2 |
Style |
2/3 Family |
Garage Spaces |
0 |
GLA |
2,213SF |
Basement |
No |
| Bedrooms |
3 |
Half Baths |
1 |
Type |
Condominium |
Water Front |
No |
Lot Size |
0SF |
Fireplaces |
0 |
| Condo Fee |
|
Community/Condominium
|
Welcome to your dream home in the heart of Boston’s iconic South End. This meticulously renovated
3-bedroom, 3-bathroom luxury condo blends classic brownstone charm with sleek modern finishes.
Thoughtfully designed with space and comfort in mind, this home lives more like a single-family
home, offering privacy and flow rarely found in condo living. Boasting soaring ceilings, exposed
brick walls, and expansive new front windows, the space is flooded with natural light throughout the
day. Head inside to discover brand-new white oak floors and recessed lighting that elevate the warm,
sophisticated interior. The open-concept living and dining area is perfect for entertaining, while
the private large deck offers sweeping city views—an ideal spot for morning coffee or evening
gatherings. Additional highlights include deeded parking, a rare and valuable amenity in this prime
location. Just moments from the neighborhood’s finest dining & boutique shopping, you wont want to
miss out.
Listing Office: eXp Realty, Listing Agent: Thomas McKenna
View Map

|
|
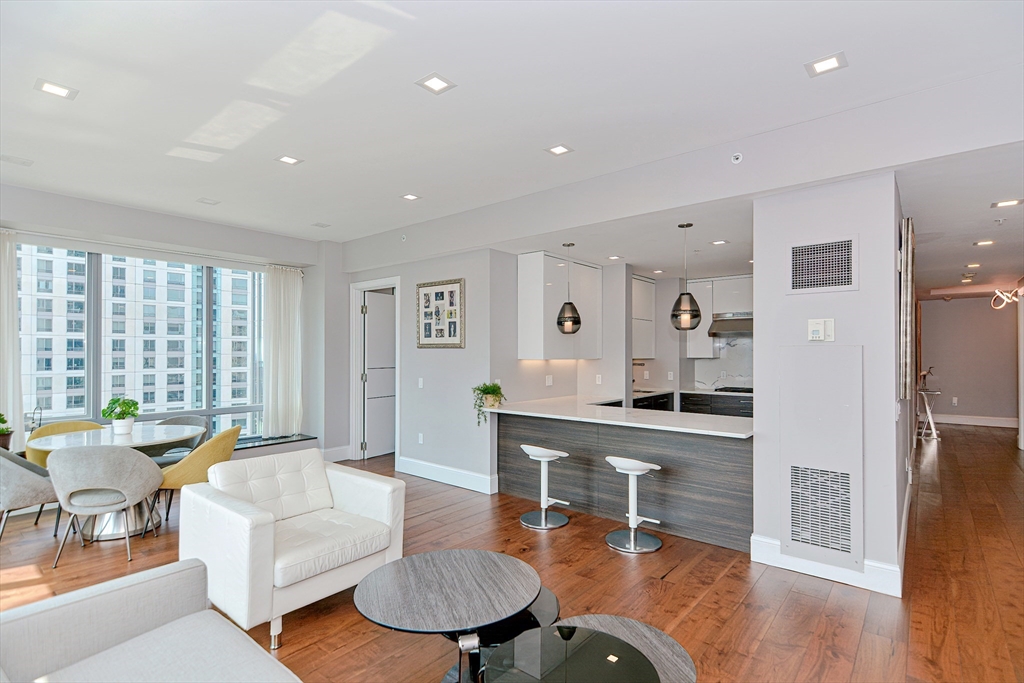
21 photo(s)

|
Boston, MA 02111
|
Active
List Price
$2,050,000
MLS #
73348942
- Condo
|
| Rooms |
5 |
Full Baths |
2 |
Style |
High-Rise |
Garage Spaces |
1 |
GLA |
1,573SF |
Basement |
No |
| Bedrooms |
2 |
Half Baths |
1 |
Type |
Condominium |
Water Front |
No |
Lot Size |
0SF |
Fireplaces |
0 |
| Condo Fee |
$2,360 |
Community/Condominium
|
Currently rented for $7,200/month through 5/31/2026, this luxurious corner unit at the
world-renowned Ritz-Carlton Residences offers stunning floor-to-ceiling windows with water views of
Boston Harbor and the ease of single-level living. The fully renovated Downsview gourmet kitchen
features granite countertops and high-end Miele and Sub-Zero appliances. Both bedrooms include en
suite marble bathrooms with smart mirrors and electric bidets, and there's also a stylish half bath
off the welcoming foyer. Hardwood floors run throughout the unit, and residents enjoy premier
amenities including one valet parking space, 24/7 concierge and doorman, direct elevator access to
Equinox Sports Club and the Ritz Hotel, plus the rare perk of complimentary guest parking—up to 60
hours per month, exclusive to 2 Avery.
Listing Office: eXp Realty, Listing Agent: Siyin Qu
View Map

|
|
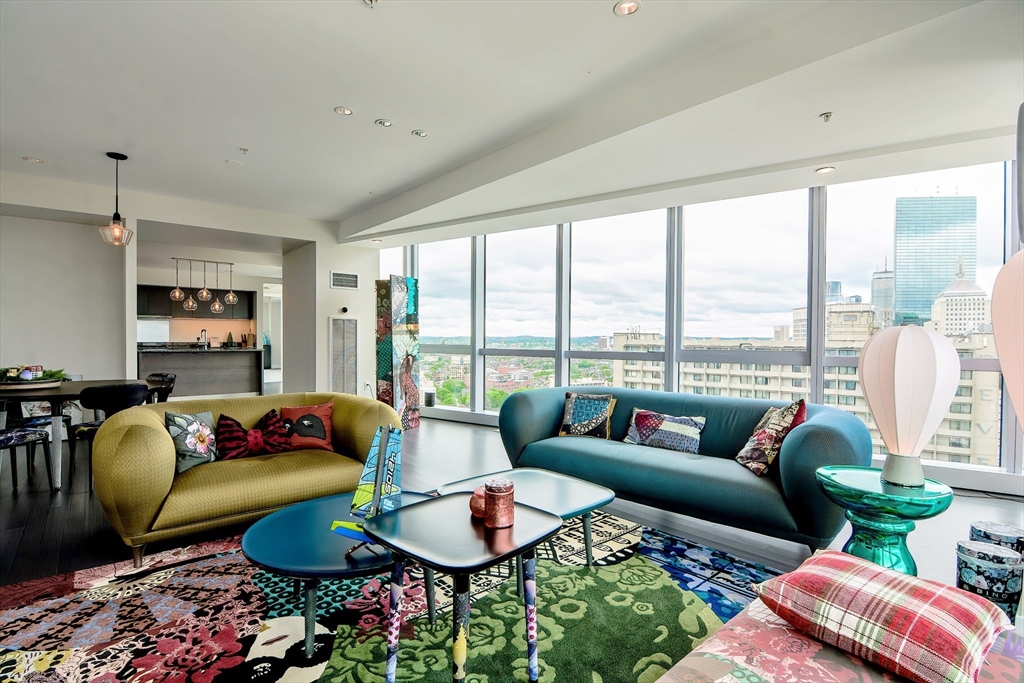
17 photo(s)

|
Boston, MA 02116
|
Active
List Price
$2,090,000
MLS #
73353161
- Condo
|
| Rooms |
4 |
Full Baths |
2 |
Style |
High-Rise |
Garage Spaces |
1 |
GLA |
1,794SF |
Basement |
No |
| Bedrooms |
2 |
Half Baths |
1 |
Type |
Condominium |
Water Front |
No |
Lot Size |
0SF |
Fireplaces |
0 |
| Condo Fee |
$2,374 |
Community/Condominium
|
Marvelous three-corner unit at the W Residences 2 bedroom /2.5 bath with amazing views of the city
from 23rd floor! Spacious living/dining room with bamboo solid grain flooring two good sized
bedrooms with South facing views over the Boston Harbor Islands and Blue Hills. Spa-like master bath
with double vanity and walk-in closet. Enjoy all of the amenities of The W hotel. Professionally
managed 24/7 concierge /doorman building w/fitness center, room service, spa, The W Lounge and so
much more. Fabulous location close to the Public Garden, The Commons, fine dining and shopping,
Theater District, all major highways and public transportation. Currently renting at $7000/month
till 6/30/2026
Listing Office: eXp Realty, Listing Agent: Siyin Qu
View Map

|
|
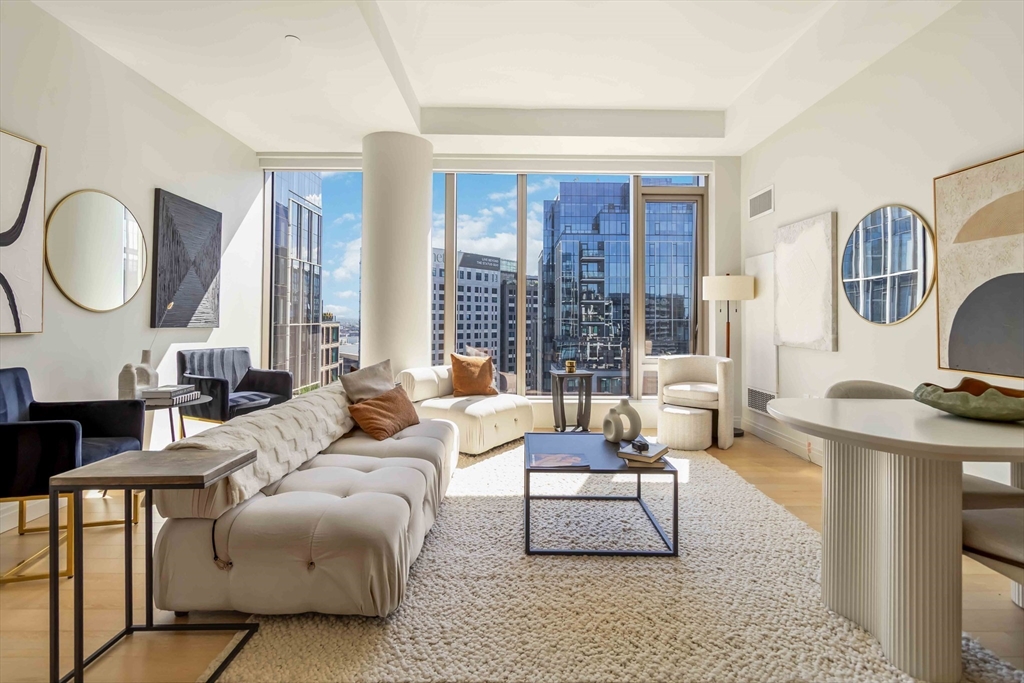
31 photo(s)
|
Boston, MA 02210
|
Active
List Price
$2,199,000
MLS #
73429194
- Condo
|
| Rooms |
4 |
Full Baths |
2 |
Style |
High-Rise |
Garage Spaces |
2 |
GLA |
1,201SF |
Basement |
No |
| Bedrooms |
2 |
Half Baths |
0 |
Type |
Condominium |
Water Front |
No |
Lot Size |
0SF |
Fireplaces |
0 |
| Condo Fee |
$1,977 |
Community/Condominium
|
Experience luxury living on the 20th floor of Echelon Seaport with this stunning 2-bedroom,
2-bathroom residence offering sweeping city views and unmatched full-service amenities. This
spacious unit includes two valet garage parking spots and access to over 50,000 square feet of
world-class amenities, including 3 pools (1 indoor, 2 outdoor), fitness center, golf simulator, sky
lounge, wine room, spa, and 24/7 concierge and security. Located in the heart of Boston’s vibrant
Seaport District, Echelon places you steps from top-tier dining, shopping, nightlife, and the
waterfront—where luxury isn’t just a perk, it’s the standard.
Listing Office: eXp Realty, Listing Agent: Gary Acquah
View Map

|
|
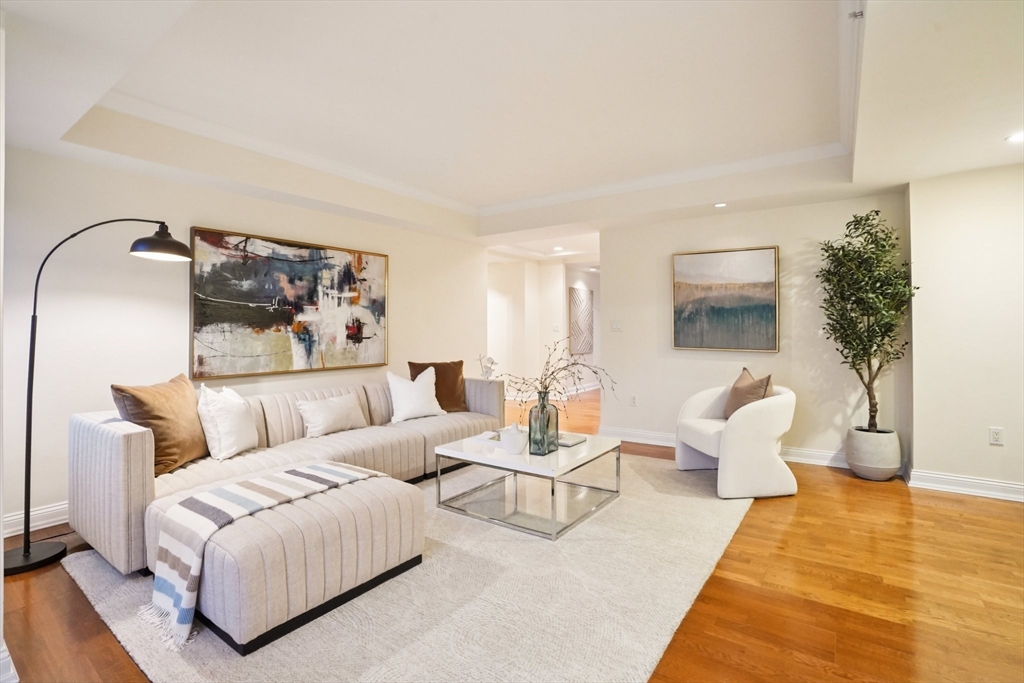
36 photo(s)

|
Brookline, MA 02446
(Longwood)
|
Active
List Price
$2,650,000
MLS #
73435494
- Condo
|
| Rooms |
7 |
Full Baths |
4 |
Style |
Mid-Rise |
Garage Spaces |
2 |
GLA |
2,463SF |
Basement |
No |
| Bedrooms |
4 |
Half Baths |
0 |
Type |
Condominium |
Water Front |
No |
Lot Size |
0SF |
Fireplaces |
0 |
| Condo Fee |
$2,171 |
Community/Condominium
Longwood Towers
|
This gorgeous corner unit home is generously laid out over 2,463 sq ft of living all on one level.
Conveniently located in the prestigious Longwood Towers, a full service building with 24 hour
concierge, close to Longwood Medical Area, public transportation, restaurants and shops. This well
laid out condo is flooded with sunlight and views from all windows. The kitchen features chefs
kitchen with Sub Zero fridge, Viking stove, a separate pantry with Miele washer/dryer and a sizeable
breakfast bar which opens up to an oversized family room & cozy eating nook. The elegant family room
& formal dining area are warm and welcoming, perfect for entertaining. There are 4 bedrooms, 4
bathrooms which include the spacious primary bedroom suite with a generous walk in closet and
luxurious oversized spa soaking tub with separate room for shower & toilet. 2 valet garage parking
spaces included.
Listing Office: eXp Realty, Listing Agent: Diana Kuang
View Map

|
|
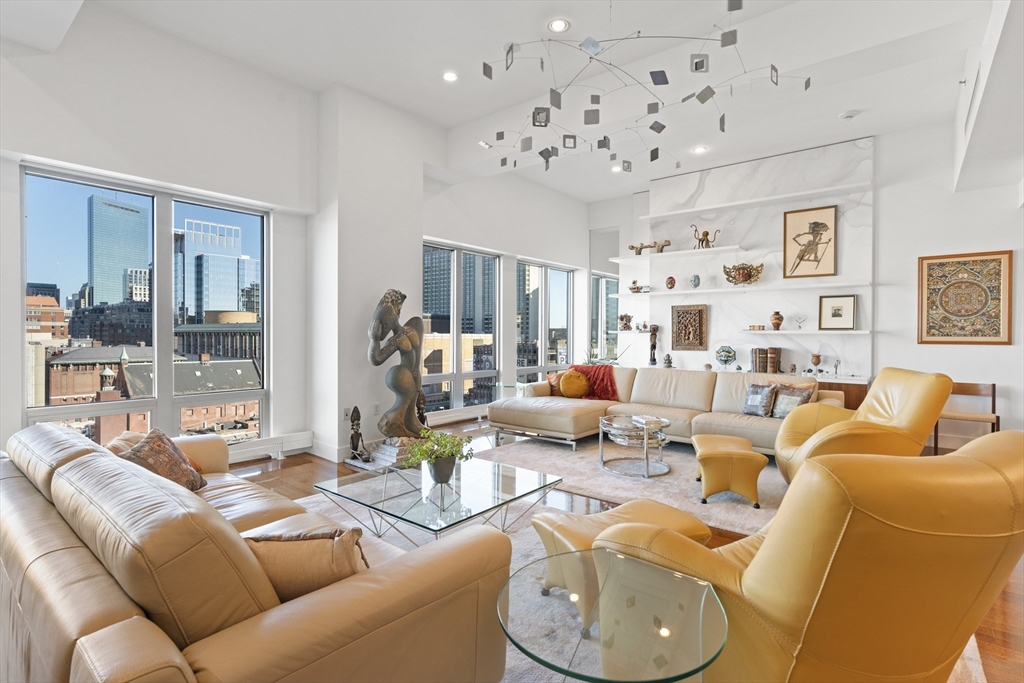
32 photo(s)

|
Boston, MA 02115
(Back Bay)
|
Active
List Price
$3,950,000
MLS #
73346958
- Condo
|
| Rooms |
9 |
Full Baths |
4 |
Style |
Mid-Rise |
Garage Spaces |
0 |
GLA |
2,771SF |
Basement |
No |
| Bedrooms |
4 |
Half Baths |
0 |
Type |
Condominium |
Water Front |
No |
Lot Size |
0SF |
Fireplaces |
0 |
| Condo Fee |
$2,768 |
Community/Condominium
|
Welcome to the pinnacle of luxury living at 360 Newbury, a rare double-unit masterpiece designed by
the legendary Frank Gehry. This 4-bedroom, 4-bathroom residence spans an impressive floor plan with
sweeping views of the Back Bay and Boston's iconic skyline, framed by dramatic floor-to-ceiling
windows. Every inch of this home has been crafted for the ultimate city lifestyle, featuring an
open-concept layout with a gourmet kitchen and a sleek bar area in the entertainment den—ideal for
hosting gatherings or unwinding in style. Step into a world of exclusivity with a spacious home
office, abundant custom closets that cater to a high-end wardrobe, and the convenience of in-unit
laundry. Automatic window shades reveal unparalleled vistas at the touch of a button, adding to the
effortless luxury this home provides. Located in a premier 24/7 concierge building with rental
parking options available nearby, this redefines what it means to live upscale in the heart of
Boston. Watch the video!
Listing Office: eXp Realty, Listing Agent: Turco Group
View Map

|
|
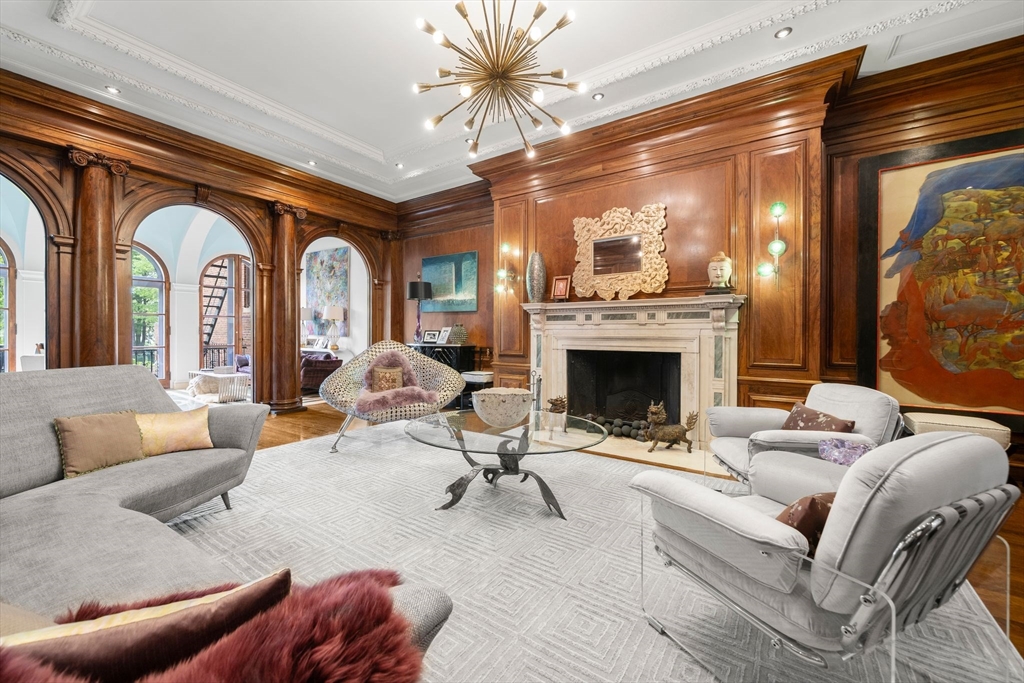
14 photo(s)
|
Boston, MA 02116
(Back Bay)
|
Active
List Price
$4,200,000
MLS #
73393083
- Condo
|
| Rooms |
6 |
Full Baths |
2 |
Style |
Mid-Rise |
Garage Spaces |
0 |
GLA |
2,600SF |
Basement |
No |
| Bedrooms |
2 |
Half Baths |
1 |
Type |
Condominium |
Water Front |
No |
Lot Size |
2,600SF |
Fireplaces |
3 |
| Condo Fee |
$1,515 |
Community/Condominium
|
A magnificent blend of Victorian grandeur and modern luxury on the Charles River. This full-floor
2,600 sq ft residence at 260 Beacon Street offers refined living in a distinguished building
originally crafted by Peabody & Stearns. Step off the private elevator into a marble foyer leading
to soaring ceilings, intricate crown moldings, hardwood floors, and two ornate fireplaces. The
chef’s kitchen has been impeccably renovated with a La Cornue French range, Italian porcelain
countertops, and custom cabinetry. Two spacious bedroom suites offer spa-inspired baths, including a
marble-clad primary bath with a double walk-in shower. Hidden doors, including one to a private safe
room, add unique charm. Enjoy sweeping Charles River views from the private terrace. Additional
features: central air, smart-home systems, in-unit laundry, and deeded parking—all just moments from
Newbury Street, the Esplanade, and Copley Square.
Listing Office: eXp Realty, Listing Agent: Creatini Group
View Map

|
|
Showing listings 51 - 65 of 65:
First Page
Previous Page
Next Page
Last Page
|