Home
Single Family
Condo
Multi-Family
Land
Commercial/Industrial
Mobile Home
Rental
All
Show Open Houses Only
Showing listings 51 - 70 of 70:
First Page
Previous Page
Next Page
Last Page
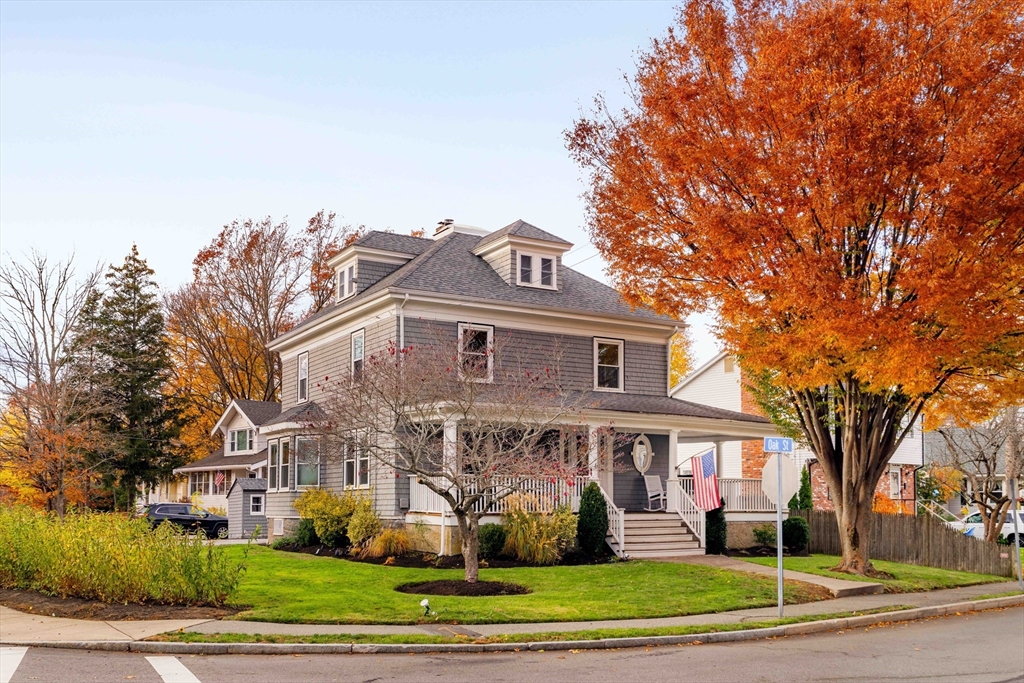
41 photo(s)
|
Braintree, MA 02184
(South Braintree)
|
Active
List Price
$899,000
MLS #
73455667
- Single Family
|
| Rooms |
7 |
Full Baths |
1 |
Style |
Colonial |
Garage Spaces |
0 |
GLA |
2,359SF |
Basement |
Yes |
| Bedrooms |
4 |
Half Baths |
1 |
Type |
Detached |
Water Front |
No |
Lot Size |
6,534SF |
Fireplaces |
1 |
Location truly is everything - and this classic Colonial sits in one of Braintree’s most
sought-after neighborhoods. The stately farmer’s porch sets the tone, opening into a welcoming foyer
that flows into the living & dining rooms. The galley kitchen connects to a versatile bonus space
that can serve as an eat-in area, sitting room, mudroom, playroom, or a combination. The home
features several thoughtful updates, including a refreshed kitchen, a newly updated full bath, some
triple-pane windows, & mini-split heat/AC units for efficient year-round comfort. The exterior has
also been recently painted, & a newer water heater provides added peace of mind. Upstairs, you’ll
find 4 generously sized bedrooms and a full bathroom. A walk-up attic offers fantastic potential for
additional living space, complete with windows & privacy. With easy access to the highway, the T,
bus stops, schools, & more, this is an ideal location for anyone looking to become part of the
Braintree community.
Listing Office: eXp Realty, Listing Agent: The Denman Group
View Map

|
|
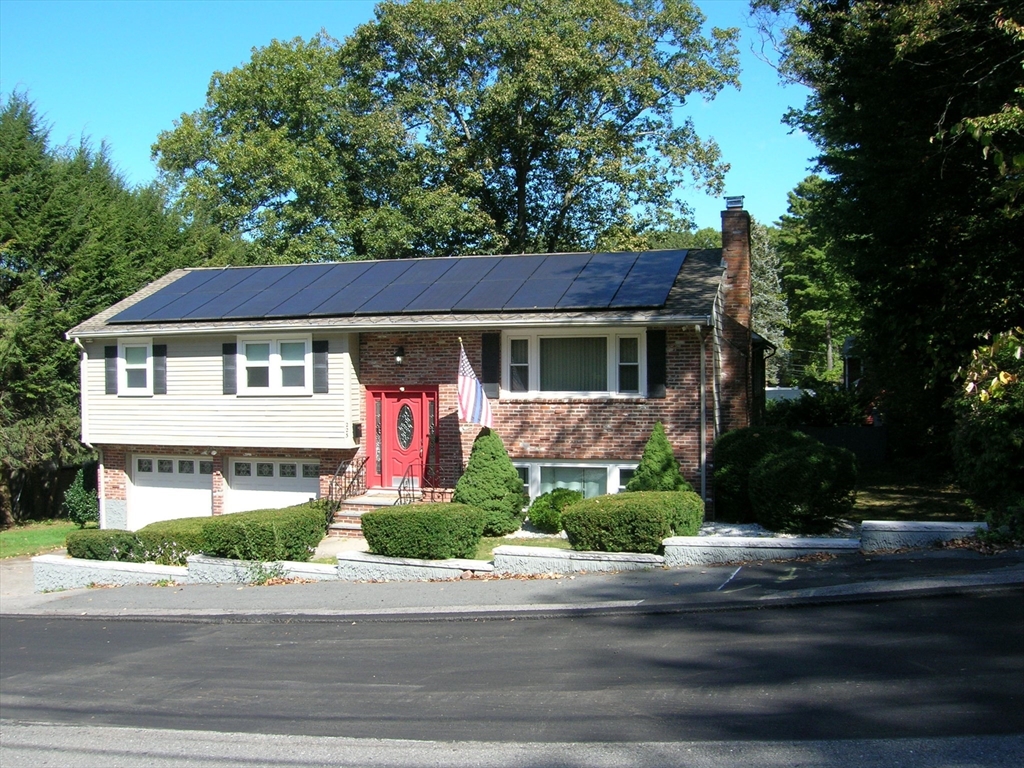
18 photo(s)
|
Dedham, MA 02026
|
Active
List Price
$918,000
MLS #
73442117
- Single Family
|
| Rooms |
8 |
Full Baths |
2 |
Style |
Raised
Ranch |
Garage Spaces |
2 |
GLA |
1,548SF |
Basement |
Yes |
| Bedrooms |
4 |
Half Baths |
0 |
Type |
Detached |
Water Front |
No |
Lot Size |
12,825SF |
Fireplaces |
2 |
Gorgeous bright and sunny Raised Ranch located in Precinct 1... This home features a spacious
fireplaced living room with great light, formal dining room, an eat in kitchen with skylight that
has been beautifully updated. Plus, two full baths both tastefully updated also. There is an
oversized family room with access to a large deck overlooking the fenced in back yard. The lower
level has a fireplaced family room, laundry room, the second full bath and direct garage access. The
two-car garage has an epoxy floor. This home has been owned by the same family for 20 years and has
been meticulously maintained and beautifully updated!!!!
Listing Office: eXp Realty, Listing Agent: James Rinaldi
View Map

|
|
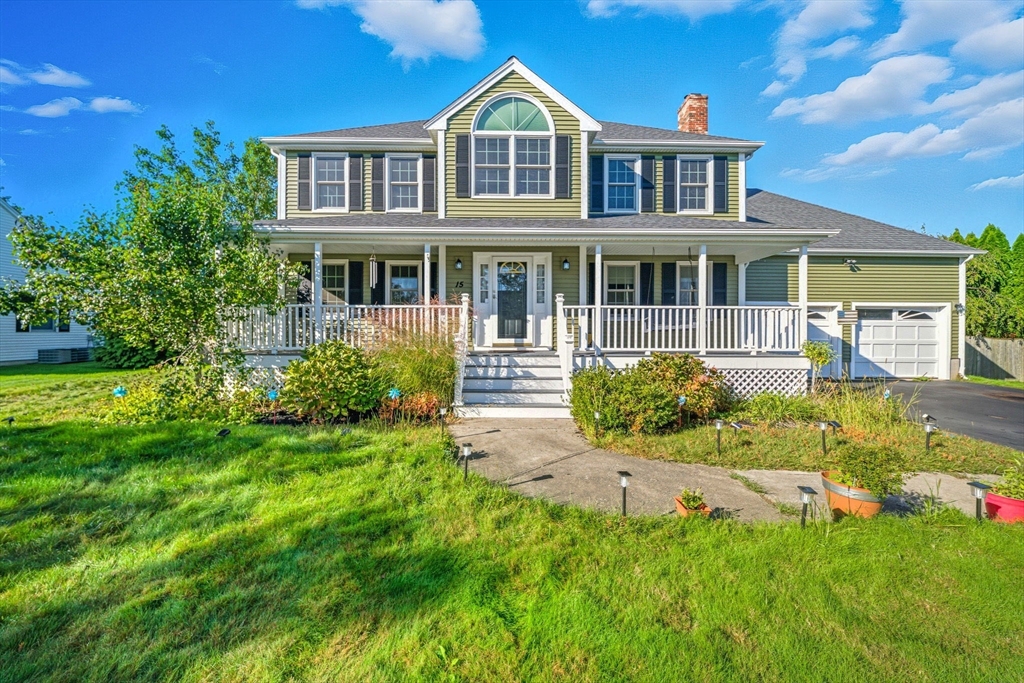
42 photo(s)
|
Stoughton, MA 02072
|
Under Agreement
List Price
$950,000
MLS #
73437668
- Single Family
|
| Rooms |
8 |
Full Baths |
2 |
Style |
Colonial |
Garage Spaces |
2 |
GLA |
2,942SF |
Basement |
Yes |
| Bedrooms |
4 |
Half Baths |
1 |
Type |
Detached |
Water Front |
No |
Lot Size |
16,683SF |
Fireplaces |
1 |
***Open House Cancelled - Offer Accepted.*** This spacious Colonial offers 3 levels of living space.
The updated kitchen includes an oversized island, granite countertops, stainless steel appliances,
wall oven, & a sunny breakfast nook—perfect for gatherings. The inviting foyer, dining area,
oversized living room along with the family room complete the main level. Hardwood floors add warmth
throughout, while the finished basement with luxury vinyl flooring provides flexible space for work,
play, or relaxation. Featuring four generously sized bedrooms, including a primary suite with a
large walk-in closet & full bath. Enjoy coffee on the porch, cozy evenings by the fireplace, and
summer fun in the fenced backyard. An oversized two-car garage adds storage and ease, with recent
updates—roof, siding, windows, and utilities—providing peace of mind. With schools, dining,
shopping, and commuter routes close by, this move-in ready home is where your next chapter
begins
Listing Office: eXp Realty, Listing Agent: Ngan Vien
View Map

|
|
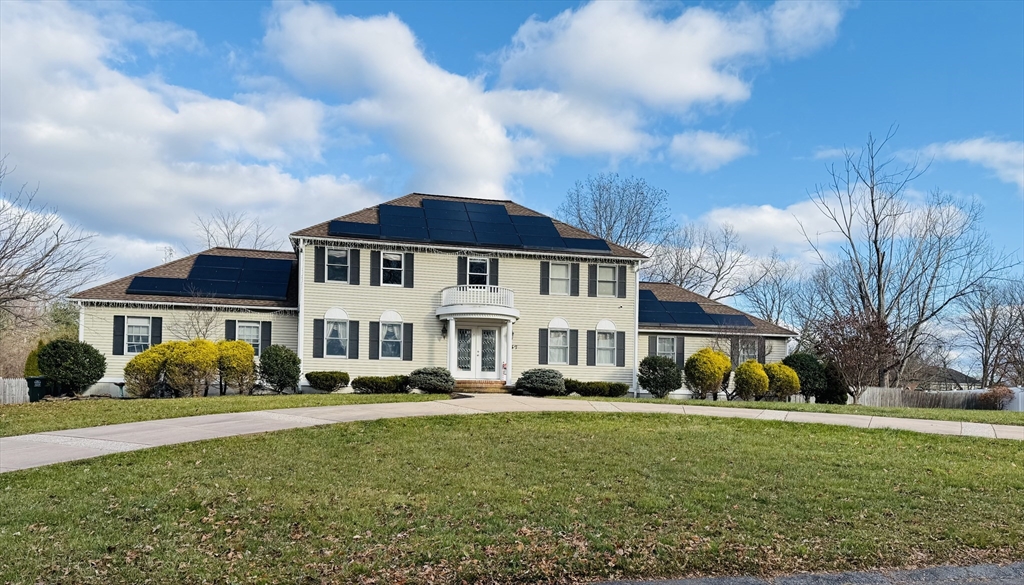
1 photo(s)
|
Dracut, MA 01826
|
Active
List Price
$990,000
MLS #
73457587
- Single Family
|
| Rooms |
9 |
Full Baths |
3 |
Style |
Colonial |
Garage Spaces |
2 |
GLA |
4,680SF |
Basement |
Yes |
| Bedrooms |
6 |
Half Baths |
1 |
Type |
Detached |
Water Front |
No |
Lot Size |
1.03A |
Fireplaces |
0 |
This home offers over 4,000 sq ft of space, perfect for large or multi-generational living. Enjoy a
modern eat-in kitchen with recessed lighting, a large center island, granite countertops, and
stainless-steel appliances. The kitchen opens to a spacious family room with hardwood floors and
high vaulted ceilings. A formal dining room and a generous den/home office offer great flexibility.
The second floor features a front-to-back primary bedroom with a walk-in closet and an updated
ensuite bath, along with three additional bedrooms and another full bath. The finished lower level
includes a half-bath and two additional bedrooms. This move-in-ready home offers space, comfort, and
excellent updates in a quiet, convenient location.
Listing Office: eXp Realty, Listing Agent: Lorraine Velez
View Map

|
|
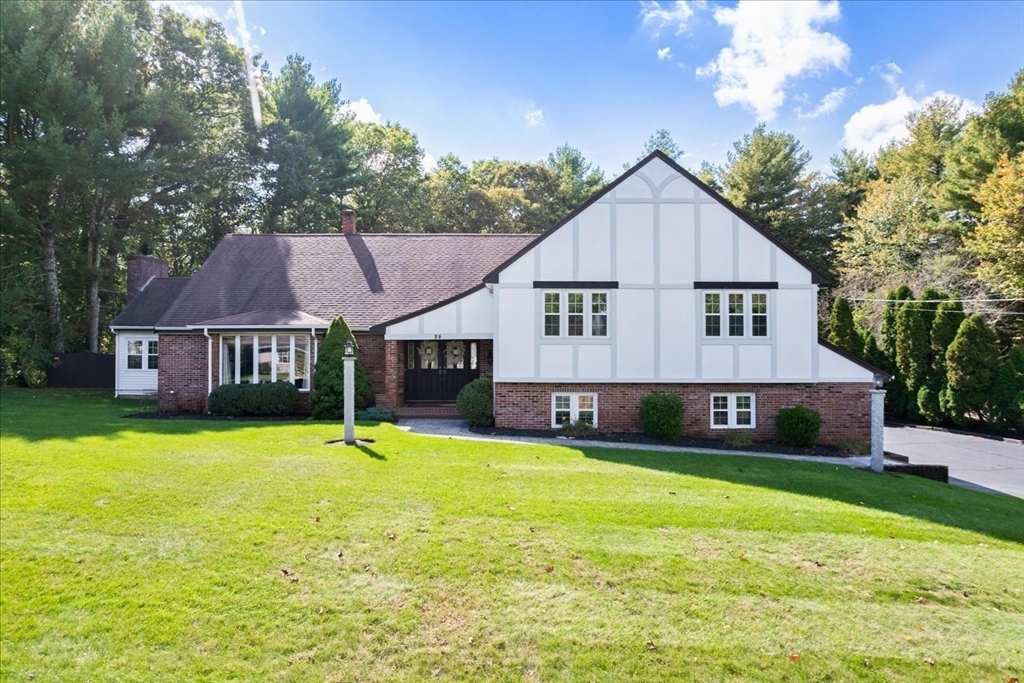
42 photo(s)

|
Raynham, MA 02767
|
Price Change
List Price
$999,000
MLS #
73450917
- Single Family
|
| Rooms |
8 |
Full Baths |
2 |
Style |
Tudor |
Garage Spaces |
2 |
GLA |
3,401SF |
Basement |
Yes |
| Bedrooms |
3 |
Half Baths |
1 |
Type |
Detached |
Water Front |
No |
Lot Size |
30,287SF |
Fireplaces |
1 |
Welcome to this beautiful remodeled home at 84 Diniz Drive, where timeless English Tudor
architecture meets modern luxury .This striking multi-level residence old charm with contemporary
sophistication-the perfect entertaining retreat for todays discerning homeowner. Step through the
grand double front doors into the expansive porcelain tile foyer that opens up to an elegant formal
living room bathed with natural sunlight. The star of the show is an inviting recently fully
renovated chef ready kitchen! featuring a bright open concept. with natural abundant light, high end
stainless steel appliances with vented range hood, custom cabinetry with soft close doors and smart
storage solutions, stone counters and a spacious island with built in microwave, sleek subway tile
backsplash with tasteful accents, with A slider from the kitchen leads to the patio that overlooks
the inground heated pool with a large private fenced in yard complete with irrigation and landscaped
grounds.
Listing Office: eXp Realty, Listing Agent: Nicholas Fondas
View Map

|
|
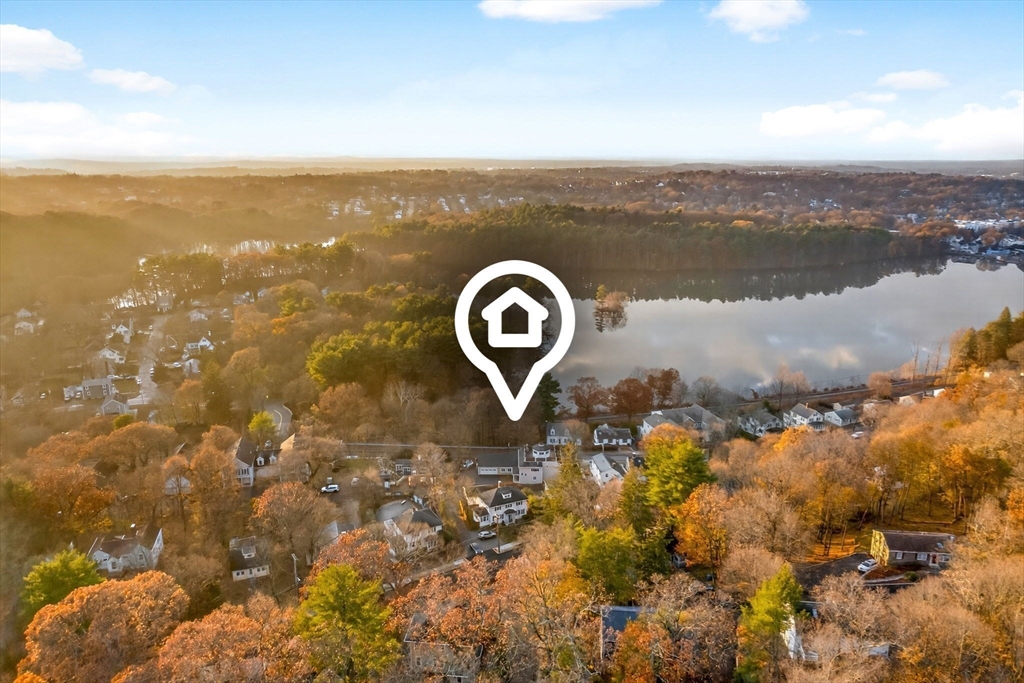
39 photo(s)

|
Wakefield, MA 01880
|
Back on Market
List Price
$1,150,000
MLS #
73459757
- Single Family
|
| Rooms |
9 |
Full Baths |
4 |
Style |
Ranch |
Garage Spaces |
2 |
GLA |
4,887SF |
Basement |
Yes |
| Bedrooms |
6 |
Half Baths |
2 |
Type |
Detached |
Water Front |
No |
Lot Size |
10,995SF |
Fireplaces |
2 |
OFFER ACCEPTED - BACK UP OFFERS WELCOMED...Enjoy Crystal Lake views from nearly every room in this
spacious and beautifully updated home. With two primary suites - including one on the first floor -
and a full walkout in-law apartment, this property offers rare flexibility for multi-generational
living, guests, or added income. The chef-inspired kitchen features THOR appliances, stone counters,
custom cabinetry, and an oversized island perfect for cooking and gathering. Sun-filled living
spaces, soaring ceilings, and two fireplaces create warmth and comfort throughout. The third-floor
dome and roof deck provide panoramic lake views - a stunning spot for morning coffee or July 4th
fireworks. Major renovations and quality construction give peace of mind, while still offering
opportunities to add value. A unique combination of space, updates, and water views - all minutes to
the commuter rail, downtown, and everything Wakefield offers. **ENTER THROUGH PRIVATE WAY BETWEEN 15
& 17 GREEN ST*
Listing Office: eXp Realty, Listing Agent: Thomas McKenna
View Map

|
|
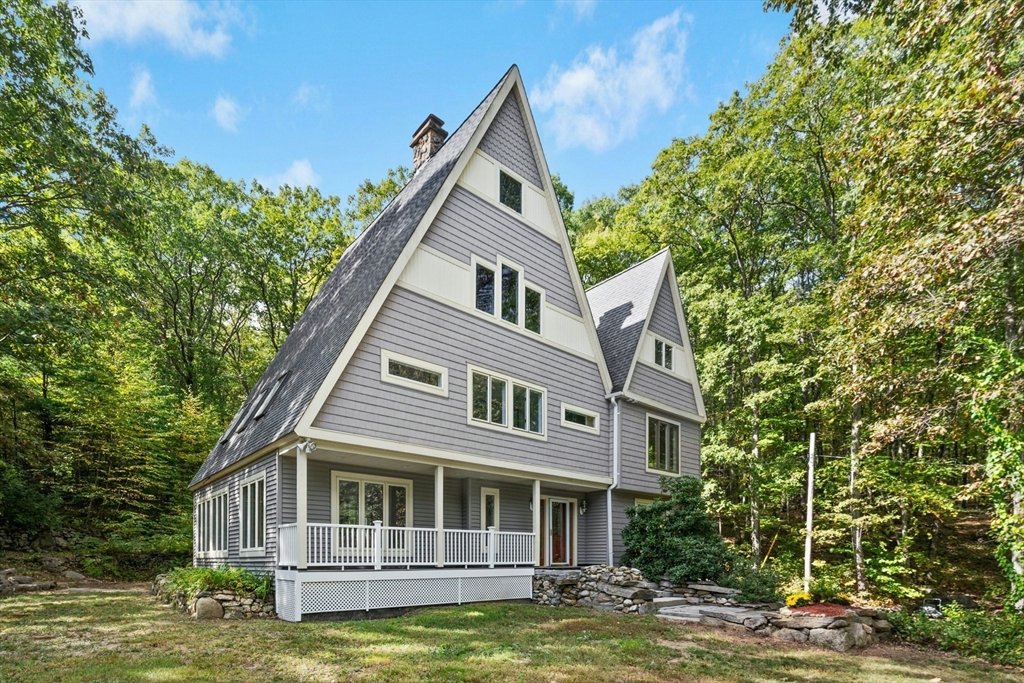
29 photo(s)

|
Stow, MA 01775
|
Active
List Price
$1,195,000
MLS #
73435489
- Single Family
|
| Rooms |
9 |
Full Baths |
3 |
Style |
Colonial,
Contemporary |
Garage Spaces |
3 |
GLA |
3,121SF |
Basement |
Yes |
| Bedrooms |
4 |
Half Baths |
0 |
Type |
Detached |
Water Front |
No |
Lot Size |
2.31A |
Fireplaces |
1 |
Smashing Contemporary Colonial offers privacy in a serene woodland setting, set back on a quiet side
street with conservation trails at your doorstep. Sunlight pours through large Andersen windows,
framing peaceful views of nature in every room. The fully remodeled interior boasts a stunning new
kitchen with quartz counters, complementary tile backsplash, pantry, and oversized island. A
spacious family room with brick fireplace opens to the patio—perfect for entertaining. Upstairs, the
spectacular main suite features raised ceilings, skylights, balcony, walk-in closet, and bright
spa-like bath. Three additional bedrooms, a new full bath, and laundry complete the second floor,
all with gleaming hardwoods. The third floor offers abundant unfinished space awaiting your vision.
Enjoy this retreat-like location with town fields, tennis, basketball, Delaney Watershed -
four-season trails just steps away. Title 5 and plot plan are attached.
Listing Office: eXp Realty, Listing Agent: Svetlana Sheinina
View Map

|
|
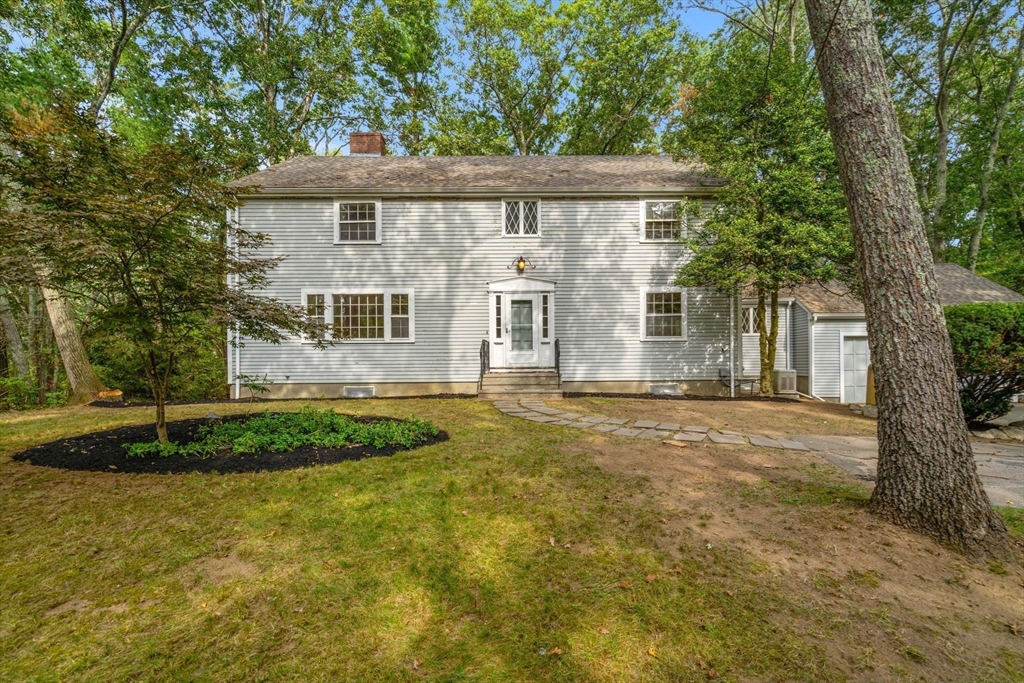
41 photo(s)

|
Dover, MA 02030
|
Under Agreement
List Price
$1,195,000
MLS #
73435535
- Single Family
|
| Rooms |
8 |
Full Baths |
2 |
Style |
Colonial |
Garage Spaces |
2 |
GLA |
2,864SF |
Basement |
Yes |
| Bedrooms |
4 |
Half Baths |
1 |
Type |
Detached |
Water Front |
No |
Lot Size |
37,453SF |
Fireplaces |
3 |
RARE OPPORTUNITY IN GLEN RIDGE ESTATES! This 4-bedroom, 3+ bath Colonial offers 2,864 sq ft of
living space on a stunning .89-acre lot in one of Dover’s most coveted neighborhoods, just minutes
from Wellesley and South Natick. Brimming with potential, the home features timeless curb appeal,
solid construction, and a bright, spacious layout across three levels. Highlights include a generous
primary suite with bath and walk-in closet, a sunlit eat-in kitchen, screened porch, and a
picturesque backyard blending open lawn with private wooded views. Additional amenities include
three fireplaces, hardwood floors, a versatile office/den with fireplace, ample storage, unfinished
lower level, two-car garage, whole-house generator, and new roof. Lovingly owned by one family for
50+ years, this home is ready for its next chapter. Create your dream home while enjoying the beauty
of Glen Ridge and Dover’s #1-ranked public schools.
Listing Office: eXp Realty, Listing Agent: David Christensen
View Map

|
|
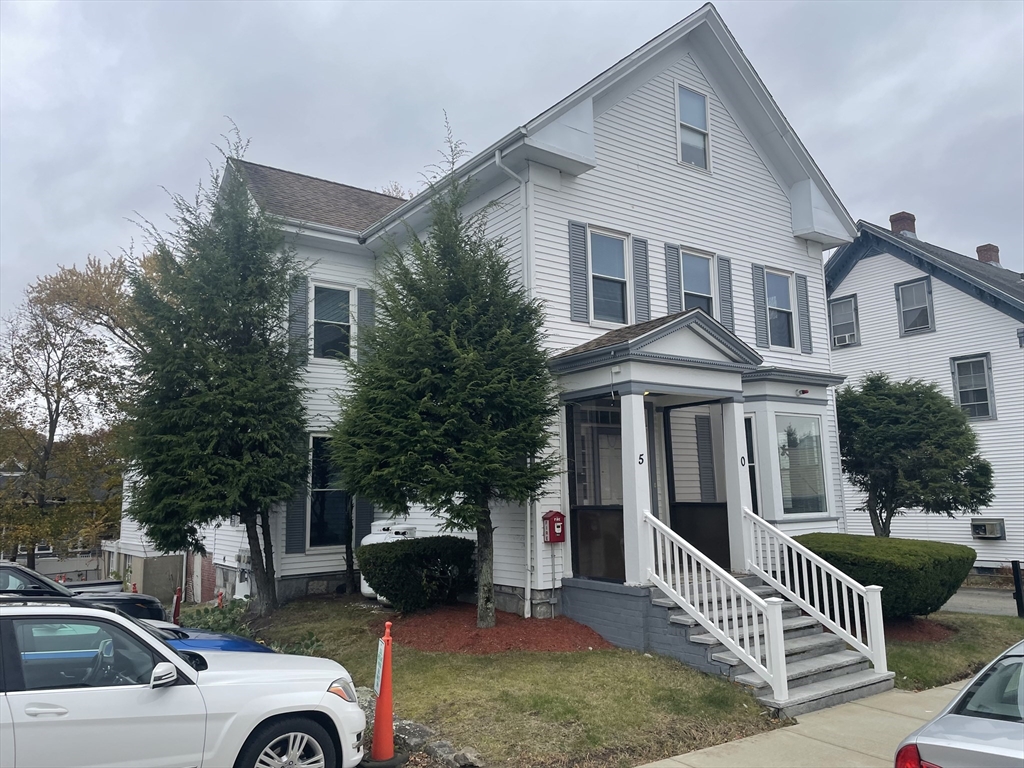
5 photo(s)
|
Wakefield, MA 01880-2803
|
Active
List Price
$1,200,000
MLS #
73448400
- Single Family
|
| Rooms |
10 |
Full Baths |
2 |
Style |
Antique |
Garage Spaces |
2 |
GLA |
3,341SF |
Basement |
Yes |
| Bedrooms |
4 |
Half Baths |
0 |
Type |
Detached |
Water Front |
No |
Lot Size |
8,716SF |
Fireplaces |
0 |
Discover the timeless allure of 50 Albion, Wakefield, a single-family residence with many possible
uses that whispers stories of a bygone era while offering the space for modern living. The residence
presents an opportunity to own a piece of history reimagined for today's lifestyle. Within this
residence, four bedrooms offer private sanctuaries, promising restful nights and tranquil mornings.
Imagine each room becoming a personalized haven, reflecting individual tastes and serving as a
backdrop for cherished memories. The two full bathrooms provide comfort and convenience, offering
well-appointed spaces for relaxation and rejuvenation. With 3341 square feet of living area, the
residence provides a generous canvas for creating the home of your dreams. Consider the
possibilities for hosting gatherings, pursuing hobbies, or simply enjoying the expanse of your
personal space.
Listing Office: eXp Realty, Listing Agent: Christopher A. Brown
View Map

|
|

40 photo(s)
|
Newton, MA 02460
|
Under Agreement
List Price
$1,229,000
MLS #
73449193
- Single Family
|
| Rooms |
8 |
Full Baths |
1 |
Style |
Colonial |
Garage Spaces |
2 |
GLA |
1,646SF |
Basement |
Yes |
| Bedrooms |
4 |
Half Baths |
1 |
Type |
Detached |
Water Front |
No |
Lot Size |
6,443SF |
Fireplaces |
1 |
Welcome to 177 Nevada St, Newton! This inviting Colonial offers 4 bedrooms, 1.5 baths, and a blend
of classic charm with modern updates. Enjoy the bright sundrenched rooms with high ceilings, and
built-in storage throughout. The finished third floor provides flexible space for a guest room,
playroom, or an office, while the finished lower level offers a comfortable family room or
additional workspace. Outside, enjoy a level backyard patio and landscaping ideal for entertaining
or relaxing. A two-car garage with storage above adds convenience. Located on a quiet, tree-lined
street close to top-rated Newton schools, parks, shopping, and public transportation. Classic charm
meets modern comfort in a prime sought after location & Welcome home!
Listing Office: eXp Realty, Listing Agent: Corey Melkonian
View Map

|
|

23 photo(s)
|
Newton, MA 02459
|
Under Agreement
List Price
$1,289,000
MLS #
73450883
- Single Family
|
| Rooms |
7 |
Full Baths |
1 |
Style |
Garrison |
Garage Spaces |
1 |
GLA |
1,868SF |
Basement |
Yes |
| Bedrooms |
3 |
Half Baths |
1 |
Type |
Detached |
Water Front |
No |
Lot Size |
10,220SF |
Fireplaces |
1 |
They say location is everything in real estate, and if you know Newton, you know how coveted Garland
Road is. This classic brick-front Garrison Colonial sits on a picturesque 10,000 sq. ft. corner lot
in the heart of Newton Centre. Filled with character and endless potential, the home offers a
front-to-back living room with fireplace, an adjoining family room, a dining room with built-ins,
and a bright kitchen overlooking the private yard. Upstairs you’ll find three spacious bedrooms plus
two semi-finished rooms on the third floor, perfect for an office, playroom, or guest space.
Additional highlights include a detached garage, timeless curb appeal, and charming New England
details. Enjoy the Newton Centre lifestyle, close to schools, parks, shops, restaurants, and houses
of worship.
Listing Office: eXp Realty, Listing Agent: Beth Rooney
View Map

|
|
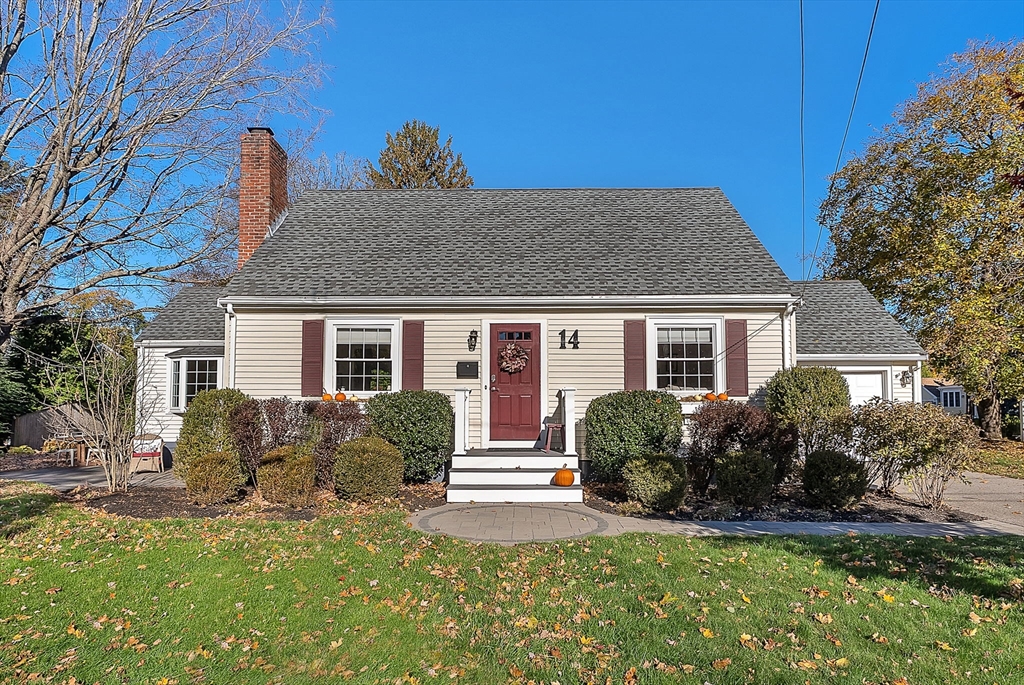
37 photo(s)
|
Wellesley, MA 02481
(Wellesley Hills)
|
Under Agreement
List Price
$1,295,000
MLS #
73451820
- Single Family
|
| Rooms |
7 |
Full Baths |
2 |
Style |
Cape |
Garage Spaces |
1 |
GLA |
1,812SF |
Basement |
Yes |
| Bedrooms |
4 |
Half Baths |
1 |
Type |
Detached |
Water Front |
No |
Lot Size |
9,914SF |
Fireplaces |
1 |
Welcome to this beautifully maintained 4-bedroom, 2.5-bath Cape-style home in one of Wellesley’s
most desirable neighborhoods. Ideally located near the new Hunnewell School, local parks, the scenic
Brook Path, and Wellesley’s shops and cafés, this home blends charm and convenience. Inside, enjoy
gleaming hardwood floors, a bright living room with a classic fireplace, and a well-designed kitchen
with Bosch appliances, a granite island, and a cozy dining area overlooking the backyard. Upstairs,
two spacious bedrooms offer flexibility for family, guests, or a home office. The finished lower
level provides a comfortable family room, play area, or media space, plus extra storage. Additional
highlights include central air, an EV charging station, and an attached garage.
Listing Office: eXp Realty, Listing Agent: The Charney Group
View Map

|
|
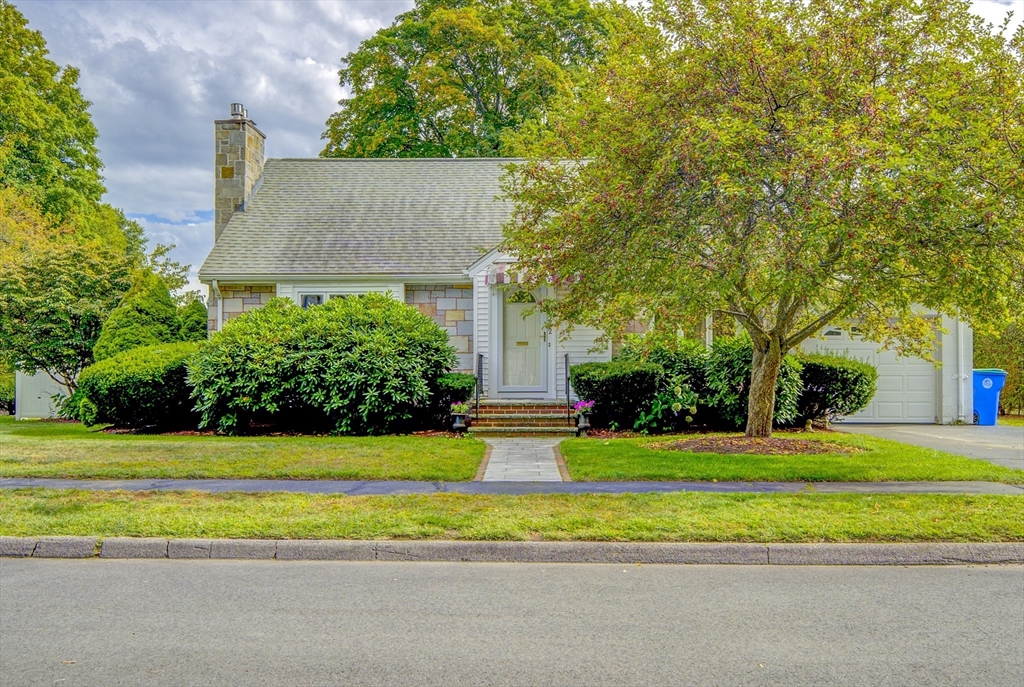
41 photo(s)
|
Belmont, MA 02478
|
Under Agreement
List Price
$1,499,000
MLS #
73432477
- Single Family
|
| Rooms |
6 |
Full Baths |
2 |
Style |
Cape |
Garage Spaces |
1 |
GLA |
1,552SF |
Basement |
Yes |
| Bedrooms |
3 |
Half Baths |
0 |
Type |
Detached |
Water Front |
No |
Lot Size |
8,867SF |
Fireplaces |
2 |
The most desirable private, fenced-in lot in Belmont on beautiful Claflin St., cul-de-sac, no
through traffic. Adjacent to Belmont Hill easy to access route 2 Boston. 242 Claflin St presents a
single-family residence that has been lovingly cared for and awaits its next owner. This property
offers a wonderful opportunity to embrace comfortable living in a great location. The residence
features three bedrooms, providing ample space for rest and relaxation, and two full bathrooms,
designed with functionality in mind. The first & second floors span 1552 square feet, offering a
comfortable environment for both daily life and entertaining, with 993 additional livable square
feet in the basement level providing a second living room. Imagine the possibilities within this
space, ready to be personalized to suit your unique style. List of upgrades: Updated central air,
new gas heat, new gas fireplaces, new irrigation system, new dishwasher, new washer and dryers, new
granite walkway & patio.
Listing Office: eXp Realty, Listing Agent: Jacob Zapata
View Map

|
|
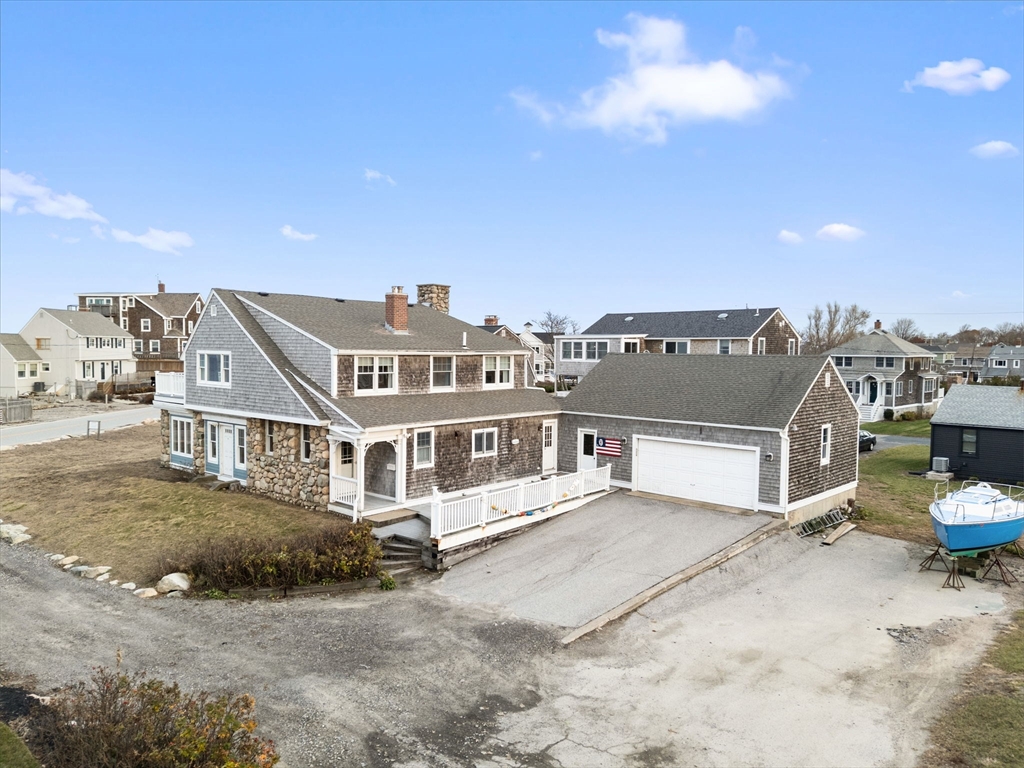
39 photo(s)

|
Scituate, MA 02066-2918
|
Price Change
List Price
$1,500,000
MLS #
73453626
- Single Family
|
| Rooms |
9 |
Full Baths |
3 |
Style |
Spanish
Colonial |
Garage Spaces |
2 |
GLA |
2,662SF |
Basement |
Yes |
| Bedrooms |
4 |
Half Baths |
1 |
Type |
Detached |
Water Front |
No |
Lot Size |
24,176SF |
Fireplaces |
1 |
Welcome to coastal living at its finest - nestled in the highly sought-after Sand Hills enclave in
Scituate, Massachusetts, this timeless 1925 cobblestone beach home at 23 Oceanside Dr commands
breathtaking 180° ocean views from every vantage point. Just across from the Atlantic and a short
stroll to the surf, this unique home effortlessly blends vintage New England charm with modern
comfort. Boasting impressive curb appeal, a spacious interior and sweeping panoramic views you can
spot the lighthouses, feel the salt air, experience the changing light over the waves. Enjoy
elevated outdoor living: Two decks -a second-floor vantage point and a backyard deck provide ideal
spots for morning coffee or sunset cocktails. Just yards from the ocean’s edge with the shoreline
literally at your doorstep this address offers both privacy and front-row access to nature’s best
show. Minutes from the commuter rail into Boston yet worlds away from the bustle, you’ll have the
best of both worlds!
Listing Office: eXp Realty, Listing Agent: Creatini Group
View Map

|
|
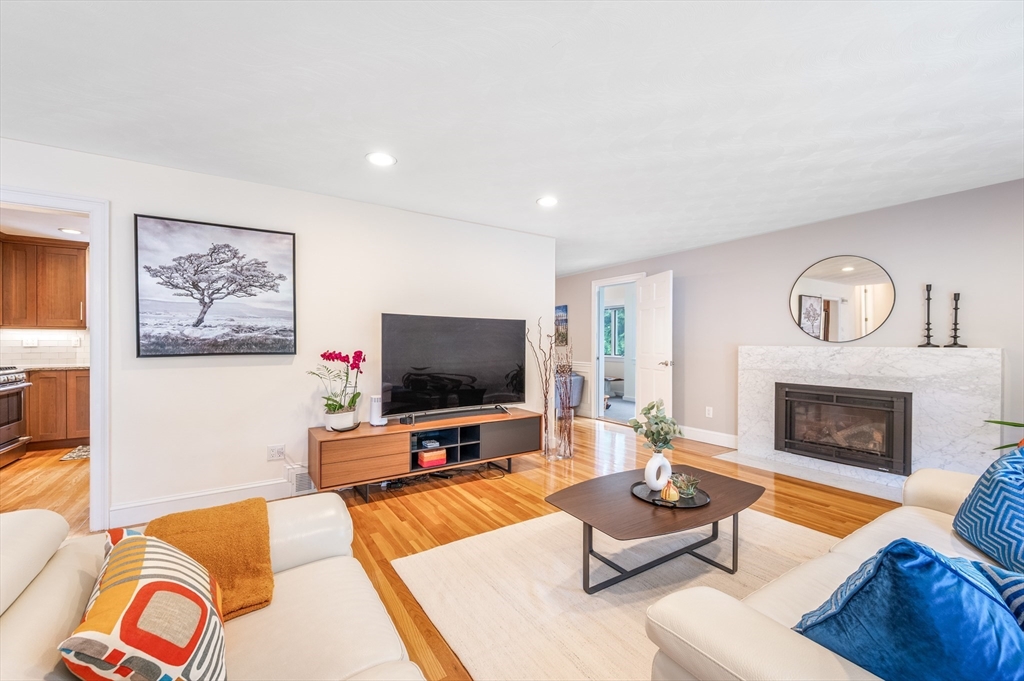
38 photo(s)
|
Newton, MA 02461
|
Under Agreement
List Price
$1,750,000
MLS #
73424441
- Single Family
|
| Rooms |
10 |
Full Baths |
2 |
Style |
Split
Entry |
Garage Spaces |
2 |
GLA |
3,425SF |
Basement |
Yes |
| Bedrooms |
4 |
Half Baths |
0 |
Type |
Detached |
Water Front |
No |
Lot Size |
15,280SF |
Fireplaces |
1 |
This spacious and beautifully renovated split-level home offers 4 bedrooms, 2 baths, and a layout
designed for today’s lifestyle. The main level features three bedrooms, including a primary suite
with private bath, along with an open living room with gas fireplace, dining room, updated kitchen,
and office. The dining area opens to a large deck overlooking a level backyard of more than a third
of an acre —perfect for entertaining, play, or outdoor living. The lower level adds versatility with
a fourth bedroom ideal for guests, a bright family room, dedicated gym, and access to the attached
2-car garage. Set on a quiet cul-de-sac, this home has been thoughtfully updated over the past 10
years with remodeled kitchen and baths, new roof, and modern heating/cooling systems, offering both
style and peace of mind. Natural light, ample storage, and a comfortable flow make this home ideal
for families and guests alike. Conveniently located near schools and houses of worship.
Listing Office: eXp Realty, Listing Agent: Osnat Levy
View Map

|
|
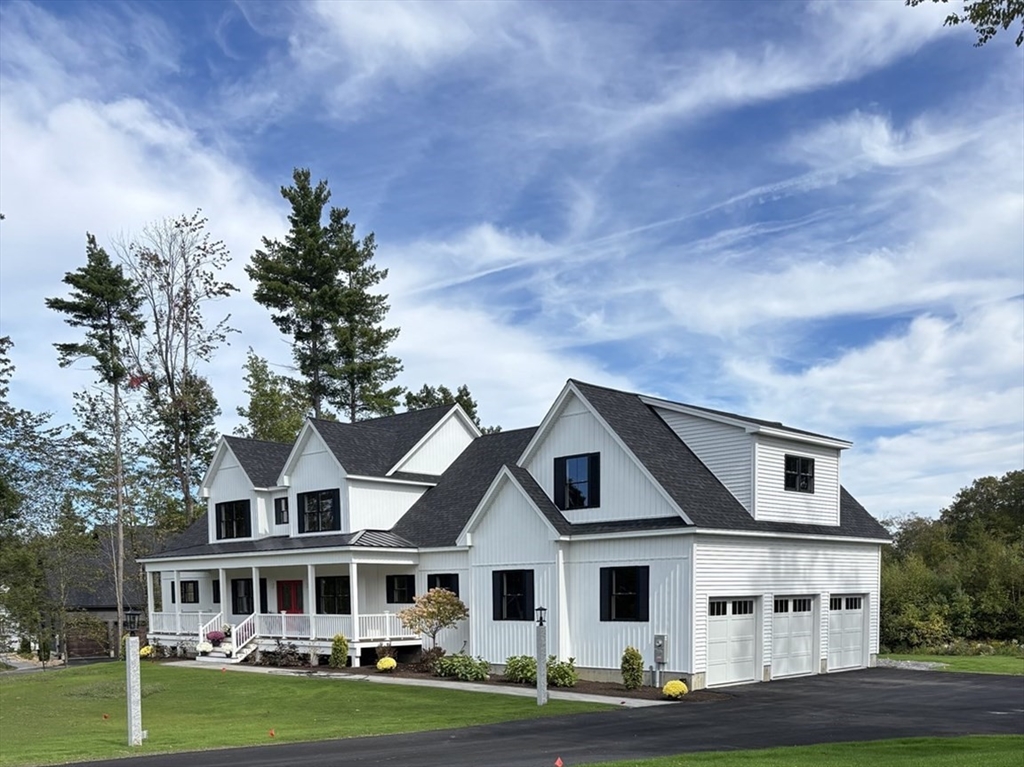
19 photo(s)
|
Chester, NH 03036
|
Active
List Price
$2,100,000
MLS #
73432347
- Single Family
|
| Rooms |
15 |
Full Baths |
3 |
Style |
Farmhouse |
Garage Spaces |
3 |
GLA |
5,110SF |
Basement |
Yes |
| Bedrooms |
4 |
Half Baths |
1 |
Type |
Detached |
Water Front |
No |
Lot Size |
1.01A |
Fireplaces |
1 |
Experience refined living in this exceptional 5,110 sq. ft. new construction home in the exclusive
Colby Farm Subdivision. This home is currently framed with time for the buyer to select custom
finishes. Designed with flexibility and elegance in mind, the home features two primary suites,
including a spacious first-floor primary retreat, ideal for multigenerational living. The first
floor also showcases a gourmet kitchen with an oversized walk-in pantry, formal dining room, private
office, inviting family room, mudroom, and laundry with a dog washing station—all with seamless
access to expansive back decks. The second floor offers another luxurious primary suite, two
additional bedrooms with a large shared bath, a spacious great room, media room, and a second
laundry room. Outdoor living is elevated with a grand farmer-style front porch and sweeping back
decks. Expansive 3 car garage featuring soaring ceilings. Finish the expansive walk out lower
level for multi generational living.
Listing Office: eXp Realty, Listing Agent: Jo-Ellen Redmond
View Map

|
|
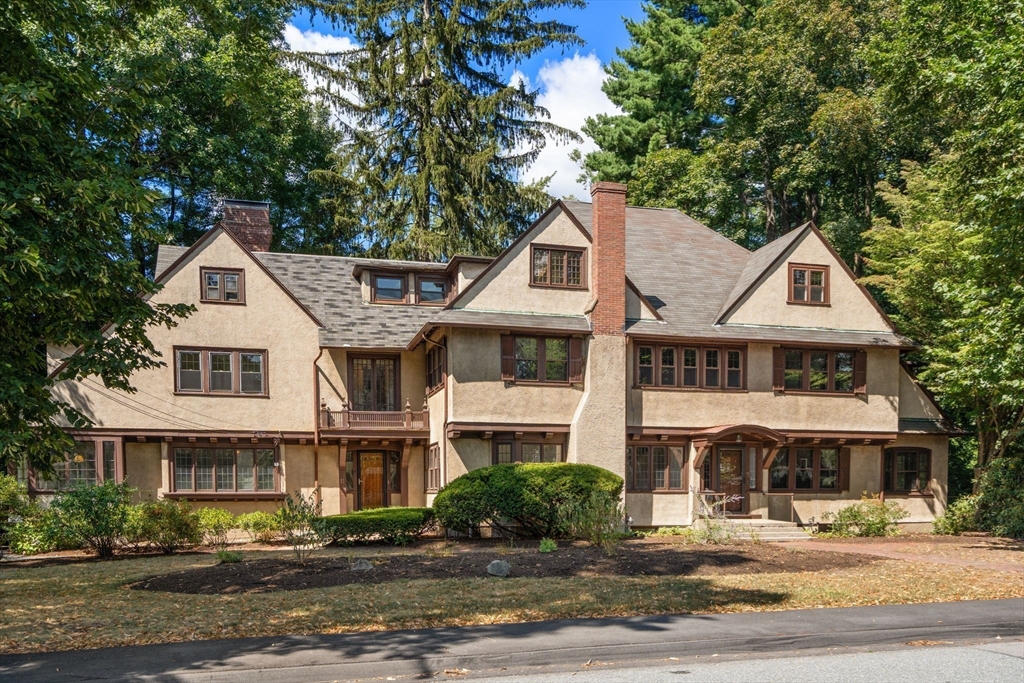
37 photo(s)
|
Wellesley, MA 02482-7004
|
Active
List Price
$2,495,000
MLS #
73426262
- Single Family
|
| Rooms |
17 |
Full Baths |
4 |
Style |
Tudor |
Garage Spaces |
0 |
GLA |
5,559SF |
Basement |
Yes |
| Bedrooms |
8 |
Half Baths |
2 |
Type |
Detached |
Water Front |
No |
Lot Size |
16,309SF |
Fireplaces |
2 |
Ideally located in the heart of Wellesley Center, 9–11 Hampden Street is a rare offering of gracious
proportion, charm and timeless detail. With nearly 5,600 sq. ft. of living space across three
sun-splashed finished floors, this stately residence offers 8 bedrooms and versatile living areas
awaiting a discerning buyer’s vision. Sited on .37 acres, with a freshly painted interior, it is
equally compelling as a grand single-family home or as an investment with its current 2-family
deeded configuration. Rich in history, the property was long associated with Helen Temple Cooke,
pioneering educator and head of the Dana Hall School from 1899-1955. Currently owned for a second
time by Dana Hall, the home blends historic character with an unrivaled in-town location - just a
block to the train, shops, restaurants, and the beloved Brook Path. A unique opportunity to create a
signature residence or phenomenal addition to your investment portfolio in one of Wellesley’s most
coveted neighborhoods!
Listing Office: eXp Realty, Listing Agent: Jill Boudreau
View Map

|
|
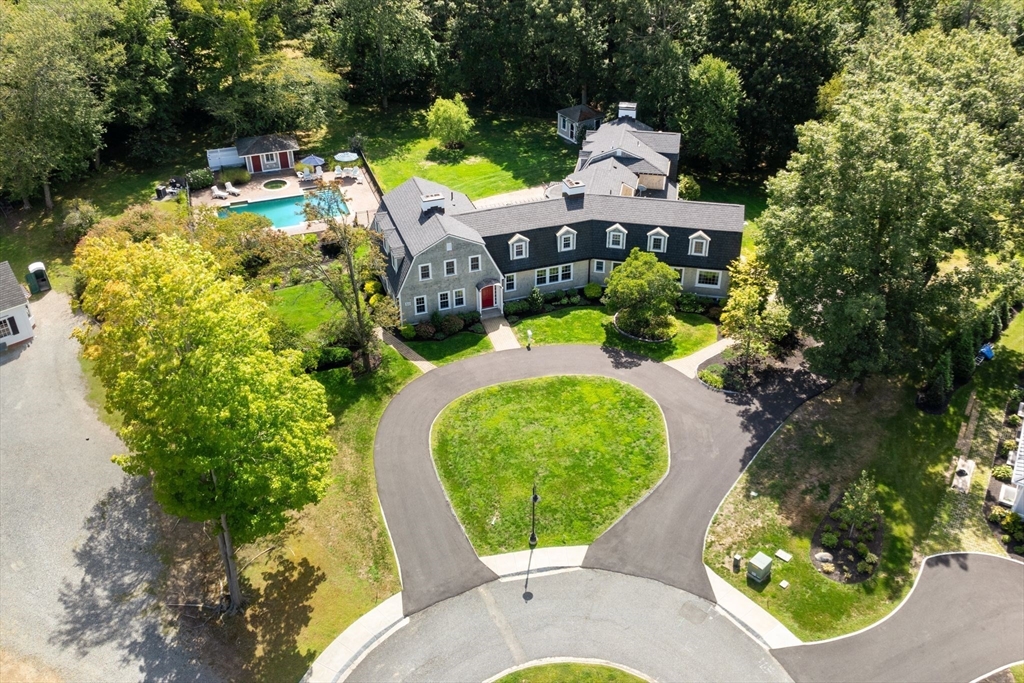
40 photo(s)

|
Milton, MA 02186
|
Active
List Price
$2,690,000
MLS #
73423979
- Single Family
|
| Rooms |
17 |
Full Baths |
4 |
Style |
Garrison |
Garage Spaces |
0 |
GLA |
7,085SF |
Basement |
Yes |
| Bedrooms |
7 |
Half Baths |
2 |
Type |
Detached |
Water Front |
No |
Lot Size |
1.06A |
Fireplaces |
9 |
Imagine coming home to a private Milton enclave, where timeless elegance meets everyday livability.
Set on over an acre, 50 Marine Road offers grand living space designed for both comfort and
versatility. With 3 separate staircases and 7 bedrooms, the layout is ideal for multi-generational
living or an au pair suite. Inside, soaring ceilings, nine fireplaces, and detailed millwork
showcase the home’s classic character, while the large, sunlit kitchen with island serves as a
natural gathering place. Additional spaces include a sunroom, a stunning home office with its own
fireplace, and bonus rooms that create endless possibilities for work, play, or retreat. Outdoors,
lush grounds surround a heated pool, hot tub, and stone patios—an inviting setting for entertaining
or relaxing in privacy. Surrounded by newer homes on a coveted cul-de-sac, this rare estate blends
elegance, flexibility, and a lifestyle that makes Milton living truly special...all within minutes
to Milton Academy.
Listing Office: eXp Realty, Listing Agent: Beth Rooney
View Map

|
|
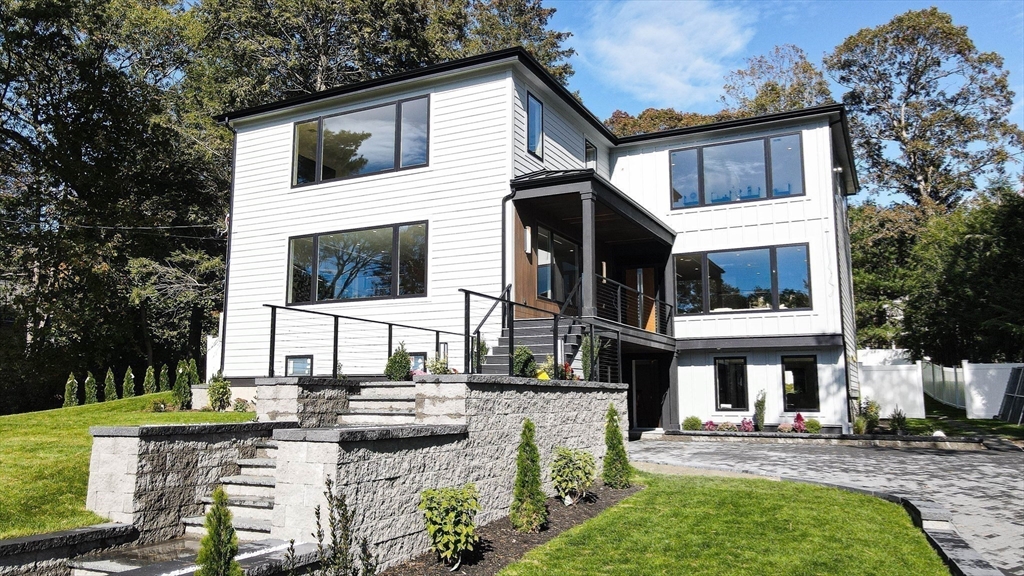
38 photo(s)
|
Needham, MA 02494-1828
(Needham Heights)
|
Active
List Price
$2,749,000
MLS #
73446158
- Single Family
|
| Rooms |
10 |
Full Baths |
5 |
Style |
Contemporary |
Garage Spaces |
2 |
GLA |
4,881SF |
Basement |
Yes |
| Bedrooms |
5 |
Half Baths |
1 |
Type |
Detached |
Water Front |
No |
Lot Size |
13,355SF |
Fireplaces |
1 |
Crafted to perfection, this stunning new 5 BR, 5.5 BA home blends timeless elegance with modern
luxury. The heart of the home is its expansive living area offering 4,799 sq ft of space designed
for both grand entertaining and intimate gatherings. Thoughtfully appointed with 9’ ceilings, red
oak floors, and exquisite custom millwork throughout. The gourmet kitchen showcases quartz
countertops, custom cabinetry, and top-tier appliances, opening to a sun-filled family room with
elegant fireplace and sliders to a paver patio and landscaped yard. The serene primary suite
features a spa-like bath with soaking tub and walk-in closet. Additional highlights include a
private gym, 3-zone HVAC, 400 AMP electrical, and an insulated 2-car garage. Prime Needham location
near shops, train, and top-rated schools.
Listing Office: eXp Realty, Listing Agent: Juliane Alves
View Map

|
|
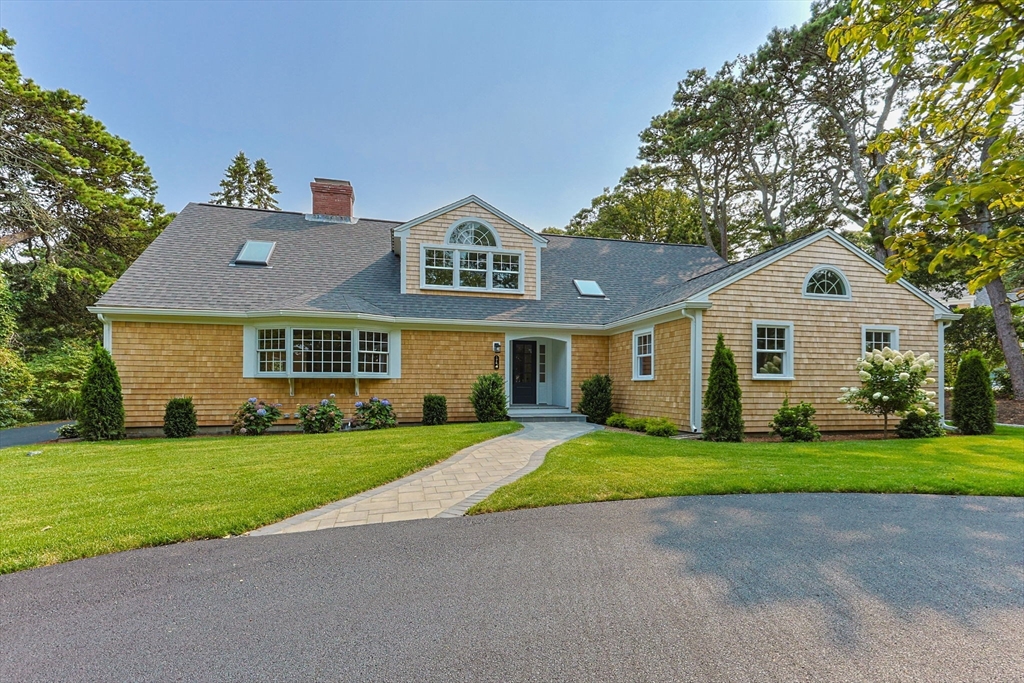
42 photo(s)
|
Chatham, MA 02650
|
Under Agreement
List Price
$3,600,000
MLS #
73415038
- Single Family
|
| Rooms |
10 |
Full Baths |
3 |
Style |
Cape |
Garage Spaces |
3 |
GLA |
3,899SF |
Basement |
Yes |
| Bedrooms |
4 |
Half Baths |
1 |
Type |
Detached |
Water Front |
No |
Lot Size |
21,307SF |
Fireplaces |
1 |
Rarely available in Chatham’s coveted Harbor Coves, just steps from the private Association beach,
this 4BR, 3.5BA residence has been completely reimagined top to bottom, inside and out. A sweeping
circular drive welcomes you home to sunlit vaulted living spaces with high-end finishes that sparkle
at every turn. The brand new gourmet kitchen with oversized island flows into a stunning
shiplap-ceiling family room with wet bar. Enjoy seamless indoor-outdoor living with a spacious deck
and new patio, balcony and gas fire pit overlooking private grounds. The vaulted primary suite
features a spa-like bath and dual closets on the 1st floor. Upgrades include new gas fireplace,
hardwoods, custom tile, fresh paint, roof, siding, windows, gutters, hardscape, landscape, outdoor
shower, irrigation, security system, gas HVAC, and hot water heater. Three-car garage. A turnkey
coastal retreat in one of Chatham’s most exclusive neighborhoods—offering the perfect blend of
luxury, privacy, and location!
Listing Office: eXp Realty, Listing Agent: Jill Boudreau
View Map

|
|
Showing listings 51 - 70 of 70:
First Page
Previous Page
Next Page
Last Page
|