Home
Single Family
Condo
Multi-Family
Land
Commercial/Industrial
Mobile Home
Rental
All
Showing Open Houses -
Show All Listings
Click Photo or Home Details link to access date and time of open house.
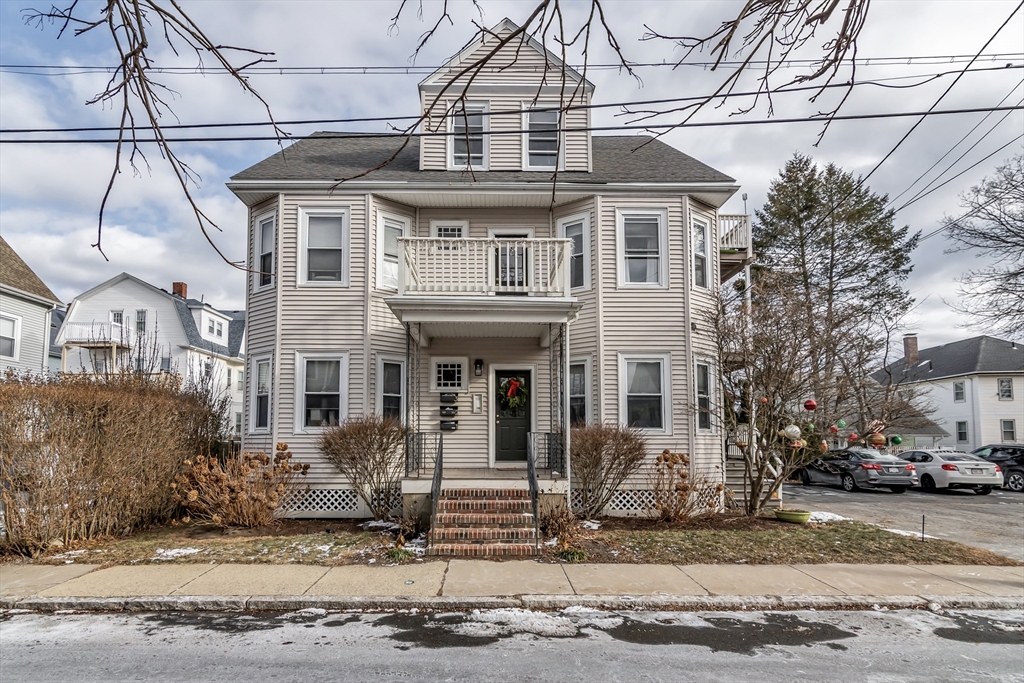
33 photo(s)
|
Winthrop, MA 02152
|
New
List Price
$469,000
MLS #
73471469
- Condo
|
| Rooms |
4 |
Full Baths |
1 |
Style |
2/3 Family |
Garage Spaces |
0 |
GLA |
955SF |
Basement |
Yes |
| Bedrooms |
1 |
Half Baths |
0 |
Type |
Condominium |
Water Front |
No |
Lot Size |
5,662SF |
Fireplaces |
0 |
| Condo Fee |
$290 |
Community/Condominium
Plummer Place Condominium
|
Live the seaside lifestyle you’ve been looking for in this sun-filled, updated condo offering over
900 sq ft of comfortable living space in one of Winthrop’s most desirable neighborhoods. The home
features brand-new flooring throughout the kitchen, dining, and living areas, creating a clean,
modern flow. The kitchen includes white cabinetry, a walk-in pantry, and brand-new appliances. The
oversized bedroom with vaulted ceilings adds character and openness, while central A/C provides
year-round comfort. Downstairs, enjoy a large, private enclosed basement space, perfect for storage,
a home gym, office, or additional flex space. A new washer and dryer are included for your exclusive
use. Additional highlights include one deeded off-street parking space in a private parking lot, a
pet-friendly building, and a prime location near beaches, seaside walking and biking paths,
restaurants, shopping, yacht clubs, golf courses, and public transportation — all just minutes from
downtown Boston.
Listing Office: eXp Realty, Listing Agent: Esmerlyn Diaz
View Map

|
|
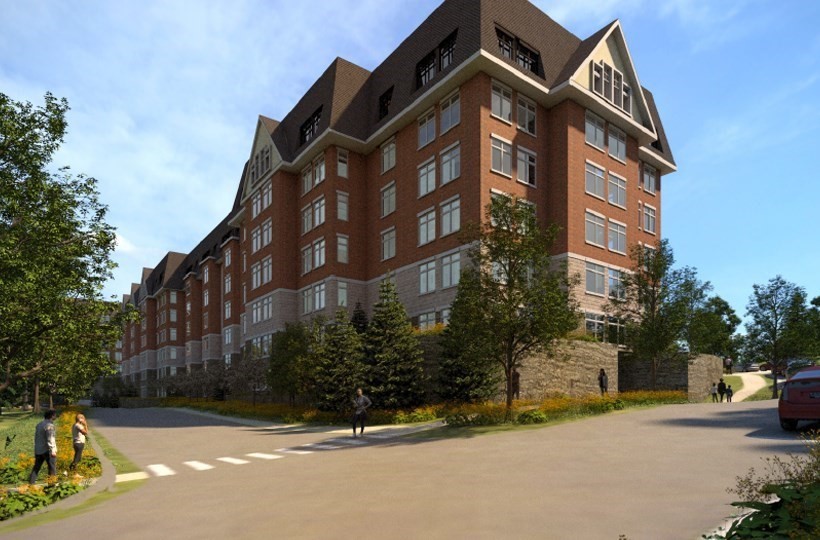
26 photo(s)
|
Brookline, MA 02445
(Chestnut Hill)
|
Active
List Price
$3,240
MLS #
73470551
- Rental
|
| Rooms |
3 |
Full Baths |
1 |
Style |
|
Garage Spaces |
0 |
GLA |
830SF |
Basement |
Yes |
| Bedrooms |
1 |
Half Baths |
0 |
Type |
Apartment |
Water Front |
No |
Lot Size |
|
Fireplaces |
0 |
Owner is offering a one month’s free rent special on all units! New luxury single-level apartments
that seamlessly blend traditional New England charm and contemporary style. These generously sized
1, 2 and 3 bedroom residences are ideally located in one of Brookline's most established and
desirable apartment home communities and feature condo quality finishes and in unit washer & dryer.
The luxe amenity spaces include a state of the art fitness center, concierge services, a putting
green, a club room, work from home spaces, and covered and uncovered parking available for rent.
Residents will also have access to a large amenity center with a beautiful pool and a fire pit area
for relaxing (extra fee). Please see attached documents for more information. Many floor plans to
choose from. Schedule a private tour of the community and model homes today! One month co-broke fee
paid by owner PLUS ADDITIONAL 1K BONUS!
Listing Office: eXp Realty, Listing Agent: The Piracini Group
View Map

|
|
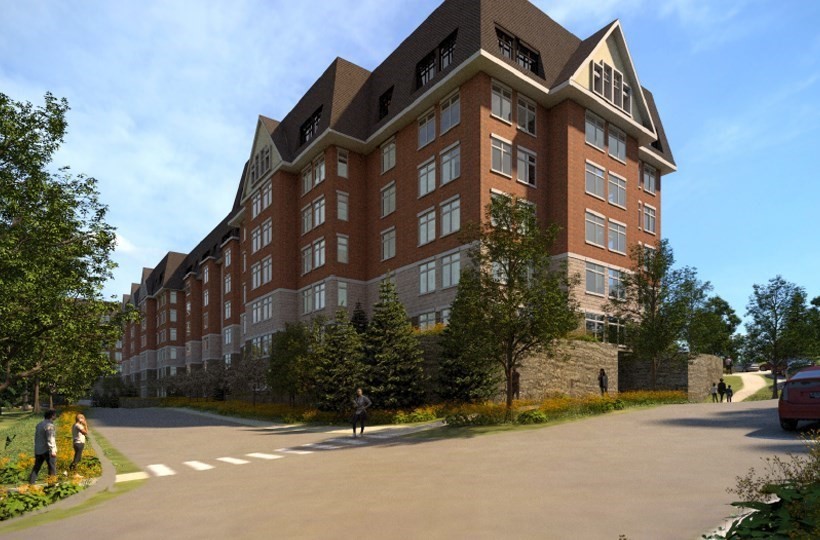
26 photo(s)
|
Brookline, MA 02445
(Chestnut Hill)
|
Active
List Price
$3,360
MLS #
73470554
- Rental
|
| Rooms |
3 |
Full Baths |
1 |
Style |
|
Garage Spaces |
0 |
GLA |
765SF |
Basement |
Yes |
| Bedrooms |
1 |
Half Baths |
0 |
Type |
Apartment |
Water Front |
No |
Lot Size |
|
Fireplaces |
0 |
Owner is offering a one month’s free rent special on all units! New luxury single-level apartments
that seamlessly blend traditional New England charm and contemporary style. These generously sized
1, 2 and 3 bedroom residences are ideally located in one of Brookline's most established and
desirable apartment home communities and feature condo quality finishes and in unit washer & dryer.
The luxe amenity spaces include a state of the art fitness center, concierge services, a putting
green, a club room, work from home spaces, and covered and uncovered parking available for rent.
Residents will also have access to a large amenity center with a beautiful pool and a fire pit area
for relaxing (extra fee). Please see attached documents for more information. Many floor plans to
choose from. Schedule a private tour of the community and model homes today! One month co-broke fee
paid by owner PLUS ADDITIONAL 1K BONUS!
Listing Office: eXp Realty, Listing Agent: The Piracini Group
View Map

|
|
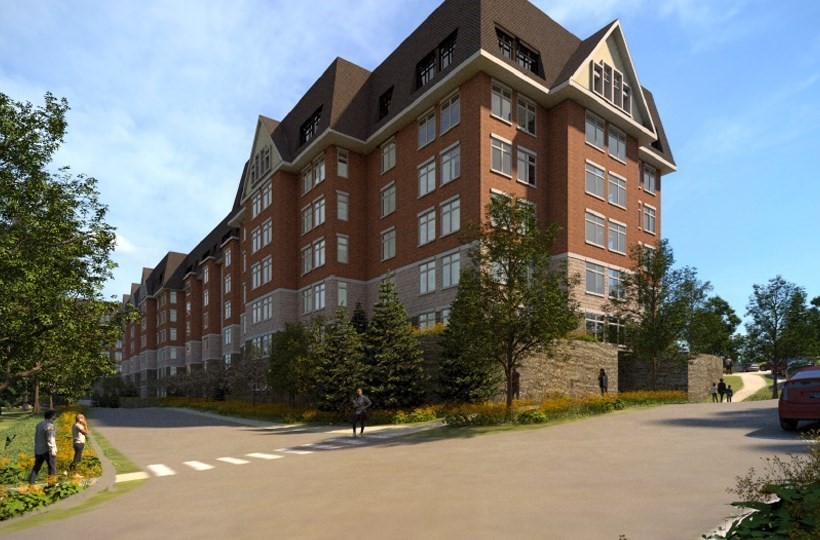
26 photo(s)
|
Brookline, MA 02445
(Chestnut Hill)
|
Active
List Price
$3,645
MLS #
73470557
- Rental
|
| Rooms |
3 |
Full Baths |
1 |
Style |
|
Garage Spaces |
0 |
GLA |
1,095SF |
Basement |
Yes |
| Bedrooms |
1 |
Half Baths |
0 |
Type |
Apartment |
Water Front |
No |
Lot Size |
|
Fireplaces |
0 |
Owner is offering a one month’s free rent special on all units! New luxury single-level apartments
that seamlessly blend traditional New England charm and contemporary style. These generously sized
1, 2 and 3 bedroom residences are ideally located in one of Brookline's most established and
desirable apartment home communities and feature condo quality finishes and in unit washer & dryer.
The luxe amenity spaces include a state of the art fitness center, concierge services, a putting
green, a club room, work from home spaces, and covered and uncovered parking available for rent.
Residents will also have access to a large amenity center with a beautiful pool and a fire pit area
for relaxing (extra fee). Please see attached documents for more information. Many floor plans to
choose from. Schedule a private tour of the community and model home today! One month co-broke fee
paid by owner PLUS ADDITIONAL 1K BONUS!
Listing Office: eXp Realty, Listing Agent: The Piracini Group
View Map

|
|
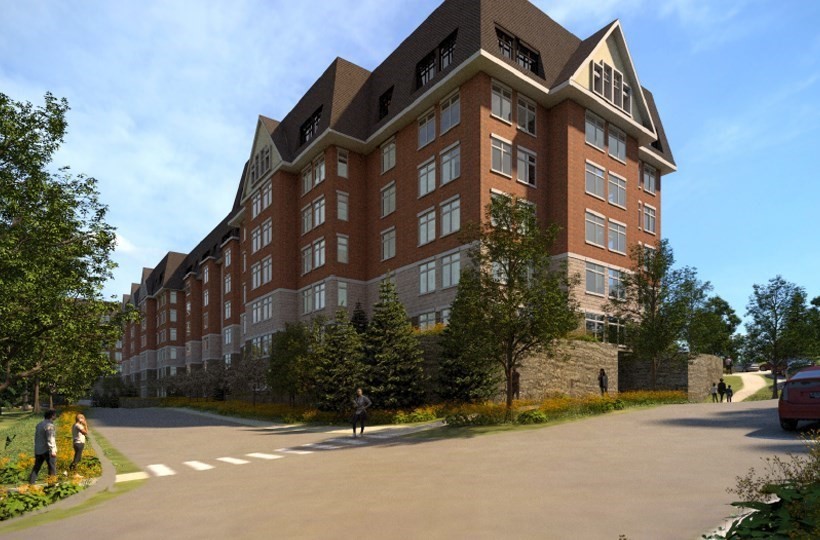
28 photo(s)
|
Brookline, MA 02445
(Chestnut Hill)
|
Active
List Price
$4,420
MLS #
73470585
- Rental
|
| Rooms |
4 |
Full Baths |
2 |
Style |
|
Garage Spaces |
0 |
GLA |
1,160SF |
Basement |
Yes |
| Bedrooms |
2 |
Half Baths |
0 |
Type |
Apartment |
Water Front |
No |
Lot Size |
|
Fireplaces |
0 |
Owner is offering a two month’s free rent special on all units! (limited time offer) New luxury
single-level apartments that seamlessly blend traditional New England charm and contemporary style.
These generously sized 1, 2 and 3 bedroom residences are ideally located in one of Brookline's most
established and desirable apartment home communities and feature condo quality finishes and in unit
washer & dryer. The luxe amenity spaces include a state of the art fitness center, concierge
services, a putting green, a club room, work from home spaces, and covered and uncovered parking
available for rent. Residents will also have access to a large amenity center with a beautiful pool
and a fire pit area for relaxing (extra fee). Please see attached documents for more information.
Many floor plans to choose from. Schedule a private tour of the community and model home today! One
month co-broke fee paid by owner and PLUS ADDITIONAL 1K BONUS!
Listing Office: eXp Realty, Listing Agent: The Piracini Group
View Map

|
|
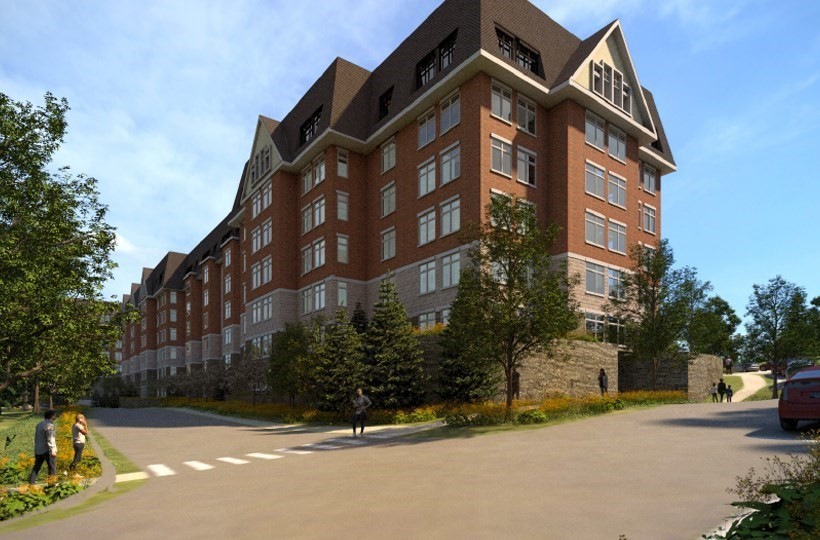
26 photo(s)
|
Brookline, MA 02445
(Chestnut Hill)
|
Active
List Price
$4,615
MLS #
73470595
- Rental
|
| Rooms |
4 |
Full Baths |
2 |
Style |
|
Garage Spaces |
0 |
GLA |
1,240SF |
Basement |
Yes |
| Bedrooms |
2 |
Half Baths |
0 |
Type |
Apartment |
Water Front |
No |
Lot Size |
|
Fireplaces |
0 |
Owner is offering a one month’s free rent special on all units! New luxury single-level apartments
that seamlessly blend traditional New England charm and contemporary style. These generously sized
1, 2 and 3 bedroom residences are ideally located in one of Brookline's most established and
desirable apartment home communities and feature condo quality finishes and in unit washer & dryer.
The luxe amenity spaces include a state of the art fitness center, concierge services, a putting
green, a club room, work from home spaces, and covered and uncovered parking available for rent.
Residents will also have access to a large amenity center with a beautiful pool and a fire pit area
for relaxing (extra fee). Please see attached documents for more information. Many floor plans to
choose from. Schedule a private tour of the community and model homes today! One month co-broke fee
paid by owner and an extra $1000!
Listing Office: eXp Realty, Listing Agent: The Piracini Group
View Map

|
|
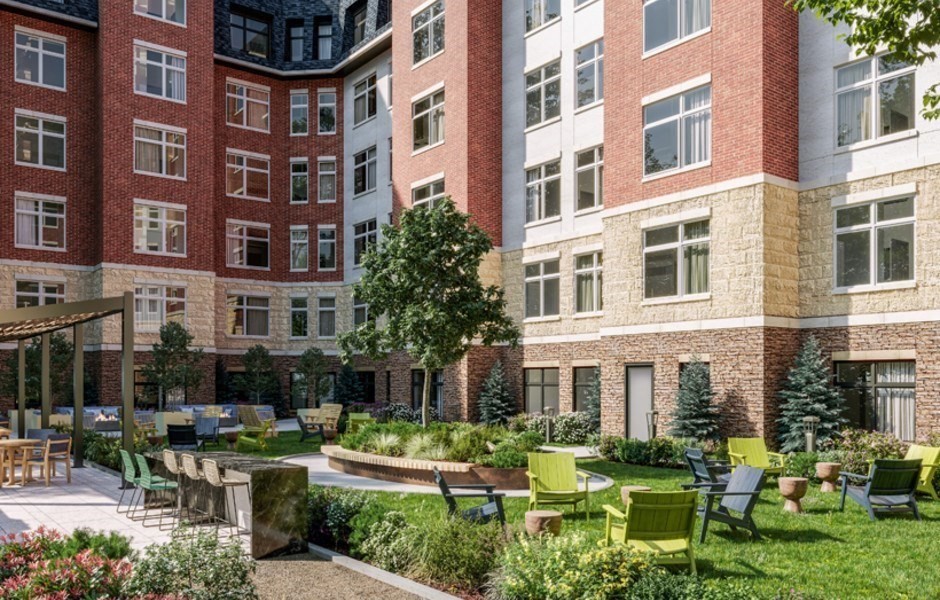
26 photo(s)
|
Brookline, MA 02445
(Chestnut Hill)
|
Active
List Price
$5,085
MLS #
73470588
- Rental
|
| Rooms |
4 |
Full Baths |
2 |
Style |
|
Garage Spaces |
0 |
GLA |
1,441SF |
Basement |
Yes |
| Bedrooms |
2 |
Half Baths |
1 |
Type |
Apartment |
Water Front |
No |
Lot Size |
|
Fireplaces |
0 |
Owner is offering a one month’s free rent special on all units! New luxury single-level apartments
that seamlessly blend traditional New England charm and contemporary style. These generously sized
1, 2 and 3 bedroom residences are ideally located in one of Brookline's most established and
desirable apartment home communities and feature condo quality finishes and in unit washer & dryer.
The luxe amenity spaces include a state of the art fitness center, concierge services, a putting
green, a club room, work from home spaces, and covered and uncovered parking available for rent.
Residents will also have access to a large amenity center with a beautiful pool and a fire pit area
for relaxing (extra fee). Please see attached documents for more information. Many floor plans to
choose from. Schedule a private tour of the community and model homes today! One month co-broke fee
paid by owner PLUS ADDITIONAL 1K BONUS!
Listing Office: eXp Realty, Listing Agent: The Piracini Group
View Map

|
|
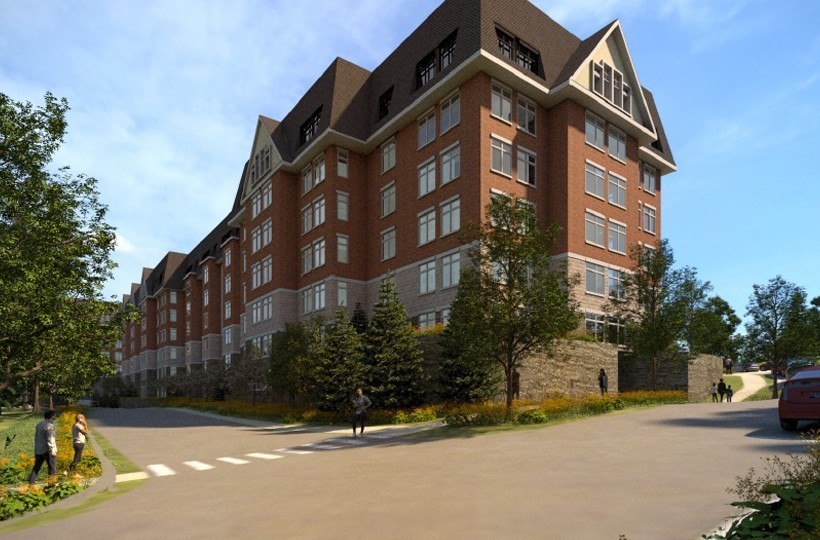
28 photo(s)
|
Brookline, MA 02445
(Chestnut Hill)
|
Active
List Price
$6,895
MLS #
73470598
- Rental
|
| Rooms |
5 |
Full Baths |
2 |
Style |
|
Garage Spaces |
0 |
GLA |
1,890SF |
Basement |
Yes |
| Bedrooms |
3 |
Half Baths |
1 |
Type |
Apartment |
Water Front |
No |
Lot Size |
|
Fireplaces |
0 |
Owner is offering a one month’s free rent special on all units! New luxury single-level apartments
that seamlessly blend traditional New England charm and contemporary style. These generously sized
1, 2 and 3 bedroom residences are ideally located in one of Brookline's most established and
desirable apartment home communities and feature condo quality finishes and in unit washer & dryer.
The luxe amenity spaces include a state of the art fitness center, concierge services, a putting
green, a club room, work from home spaces, and covered and uncovered parking available for rent.
Residents will also have access to a large amenity center with a beautiful pool and a fire pit area
for relaxing (extra fee). Please see attached documents for more information. Many floor plans to
choose from. Schedule a private tour of the community and model homes today! One month co-broke fee
paid by owner PLUS ADDITIONAL 1K BONUS!
Listing Office: eXp Realty, Listing Agent: The Piracini Group
View Map

|
|
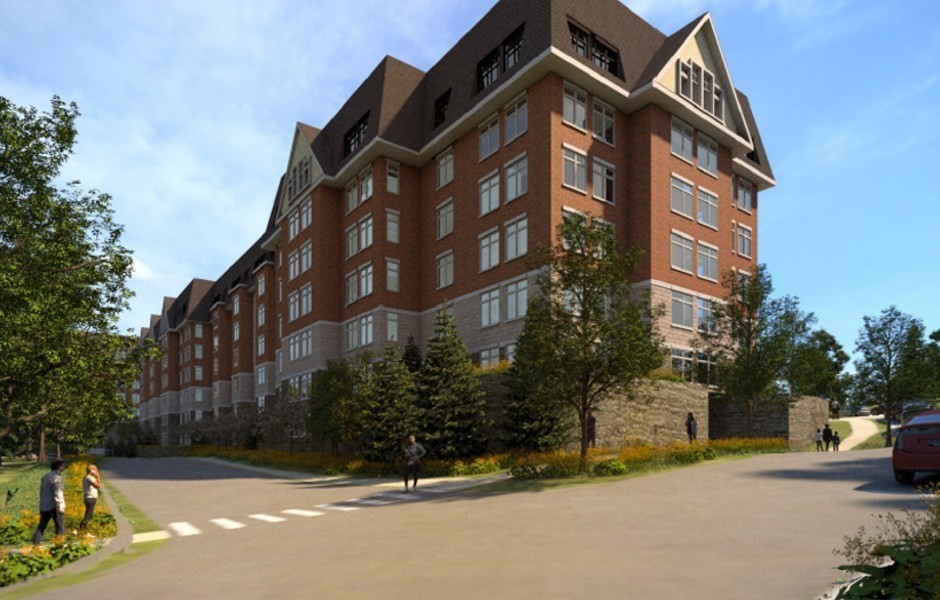
7 photo(s)
|
Brookline, MA 02445
(Chestnut Hill)
|
Active
List Price
$7,465
MLS #
73470545
- Rental
|
| Rooms |
5 |
Full Baths |
2 |
Style |
|
Garage Spaces |
0 |
GLA |
1,890SF |
Basement |
Yes |
| Bedrooms |
3 |
Half Baths |
1 |
Type |
Apartment |
Water Front |
No |
Lot Size |
|
Fireplaces |
0 |
Owner is offering a one month free rent special on select units! New luxury single-level apartments
that seamlessly blend traditional New England charm and contemporary style. These generously sized
1, 2 and 3 bedroom residences are ideally located in one of Brookline's most established and
desirable apartment home communities and feature condo quality finishes and in unit washer & dryer.
The luxe amenity spaces include a state of the art fitness center, concierge services, a putting
green, a club room, work from home spaces, and covered and uncovered parking available for rent.
Residents will also have access to a large amenity center with a beautiful pool and a fire pit area
for relaxing (extra fee). Please see attached documents for more information. Many floor plans to
choose from. Schedule a private tour of the community and model home today! One month co-broke fee
paid by owner PLUS ADDITIONAL 1K BONUS!
Listing Office: eXp Realty, Listing Agent: The Piracini Group
View Map

|
|
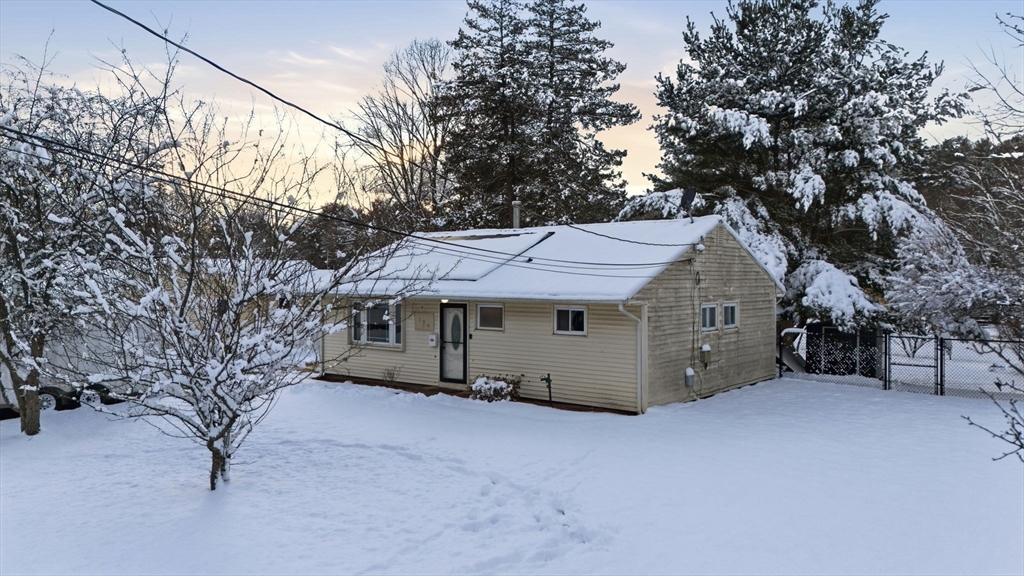
13 photo(s)
|
Framingham, MA 01701
|
New
List Price
$500,000
MLS #
73471760
- Single Family
|
| Rooms |
5 |
Full Baths |
1 |
Style |
Ranch |
Garage Spaces |
0 |
GLA |
864SF |
Basement |
Yes |
| Bedrooms |
3 |
Half Baths |
0 |
Type |
Detached |
Water Front |
No |
Lot Size |
13,939SF |
Fireplaces |
0 |
North Framingham single-level ranch on a quiet side street just minutes from shops, dining and
everyday conveniences. This efficient, 864 sq ft home offers three bedrooms and one full bath on a
generous 0.32-acre lot, enhanced by solar power to support lower energy costs. Hardwood floors flow
through living spaces, while an updated kitchen boasts durable surfaces and practical layout.
Outdoor living includes a fenced backyard, oversized patio and plenty of parking. Ideal for
first-time buyers, downsizers or investors seeking smart one-level living. Located in the
sought-after Nobscot area near the Sudbury town line and easy access to major routes, parks, trails
and retail hubs including the Golden Triangle and Framingham center amenities. Close to local
schools and community resources. Functional, quietly situated, and ready to personalize. Delivers
true suburban peace with city-tier access
Listing Office: eXp Realty, Listing Agent: Creatini Group
View Map

|
|
Showing 10 listings
|