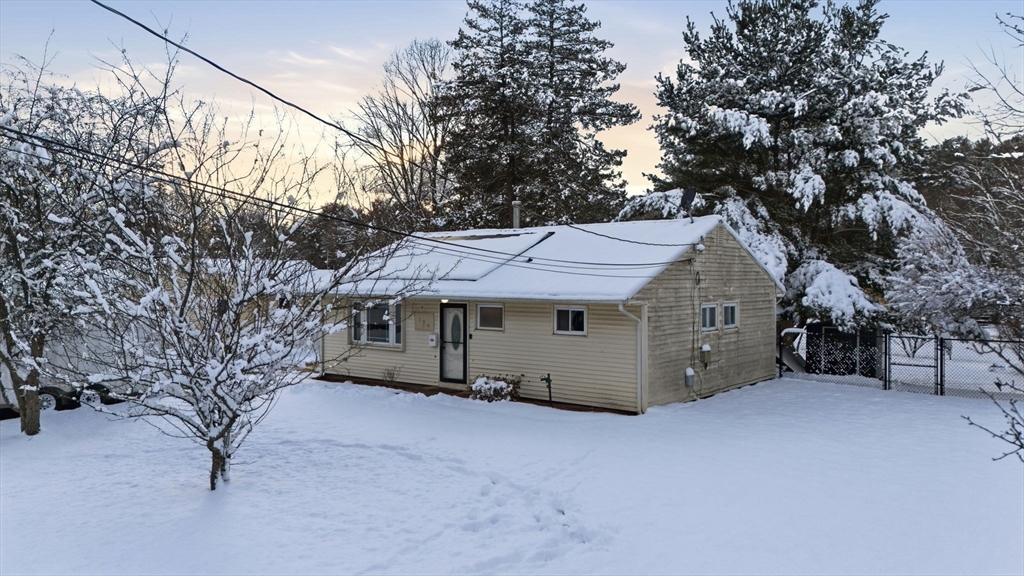Home
Single Family
Condo
Multi-Family
Land
Commercial/Industrial
Mobile Home
Rental
All
Showing Open Houses -
Show All Listings
Click Photo or Home Details link to access date and time of open house.

13 photo(s)
|
Framingham, MA 01701
|
New
List Price
$500,000
MLS #
73471760
- Single Family
|
| Rooms |
5 |
Full Baths |
1 |
Style |
Ranch |
Garage Spaces |
0 |
GLA |
864SF |
Basement |
Yes |
| Bedrooms |
3 |
Half Baths |
0 |
Type |
Detached |
Water Front |
No |
Lot Size |
13,939SF |
Fireplaces |
0 |
North Framingham single-level ranch on a quiet side street just minutes from shops, dining and
everyday conveniences. This efficient, 864 sq ft home offers three bedrooms and one full bath on a
generous 0.32-acre lot, enhanced by solar power to support lower energy costs. Hardwood floors flow
through living spaces, while an updated kitchen boasts durable surfaces and practical layout.
Outdoor living includes a fenced backyard, oversized patio and plenty of parking. Ideal for
first-time buyers, downsizers or investors seeking smart one-level living. Located in the
sought-after Nobscot area near the Sudbury town line and easy access to major routes, parks, trails
and retail hubs including the Golden Triangle and Framingham center amenities. Close to local
schools and community resources. Functional, quietly situated, and ready to personalize. Delivers
true suburban peace with city-tier access
Listing Office: eXp Realty, Listing Agent: Creatini Group
View Map

|
|
Showing 1 listings
|