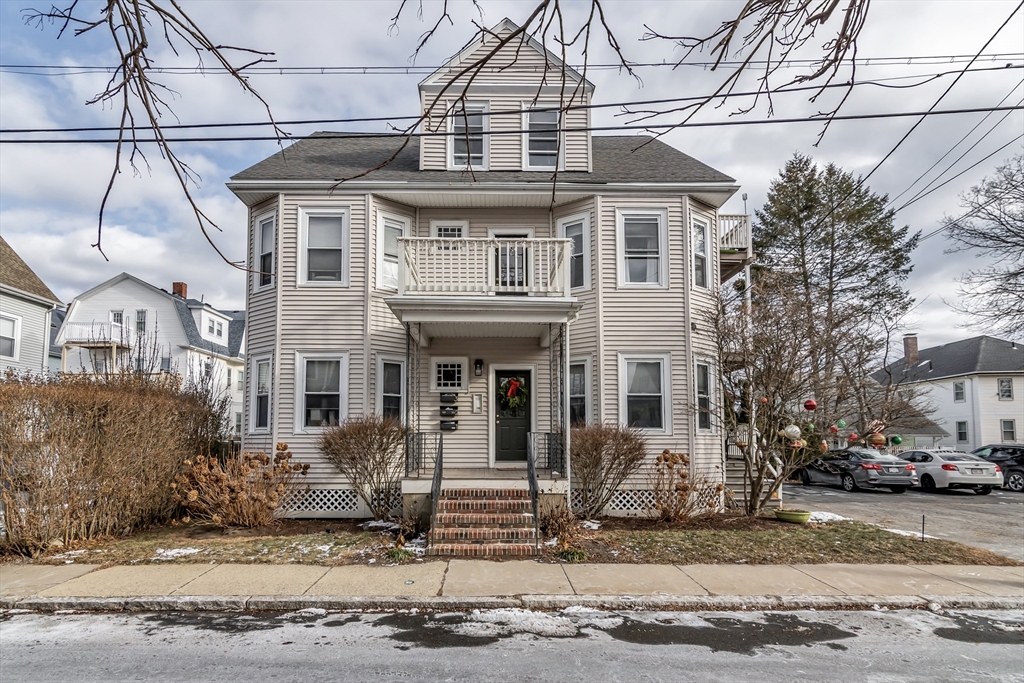Home
Single Family
Condo
Multi-Family
Land
Commercial/Industrial
Mobile Home
Rental
All
Showing Open Houses -
Show All Listings
Click Photo or Home Details link to access date and time of open house.

33 photo(s)
|
Winthrop, MA 02152
|
New
List Price
$469,000
MLS #
73471469
- Condo
|
| Rooms |
4 |
Full Baths |
1 |
Style |
2/3 Family |
Garage Spaces |
0 |
GLA |
955SF |
Basement |
Yes |
| Bedrooms |
1 |
Half Baths |
0 |
Type |
Condominium |
Water Front |
No |
Lot Size |
5,662SF |
Fireplaces |
0 |
| Condo Fee |
$290 |
Community/Condominium
Plummer Place Condominium
|
Live the seaside lifestyle you’ve been looking for in this sun-filled, updated condo offering over
900 sq ft of comfortable living space in one of Winthrop’s most desirable neighborhoods. The home
features brand-new flooring throughout the kitchen, dining, and living areas, creating a clean,
modern flow. The kitchen includes white cabinetry, a walk-in pantry, and brand-new appliances. The
oversized bedroom with vaulted ceilings adds character and openness, while central A/C provides
year-round comfort. Downstairs, enjoy a large, private enclosed basement space, perfect for storage,
a home gym, office, or additional flex space. A new washer and dryer are included for your exclusive
use. Additional highlights include one deeded off-street parking space in a private parking lot, a
pet-friendly building, and a prime location near beaches, seaside walking and biking paths,
restaurants, shopping, yacht clubs, golf courses, and public transportation — all just minutes from
downtown Boston.
Listing Office: eXp Realty, Listing Agent: Esmerlyn Diaz
View Map

|
|
Showing 1 listings
|