Home
Single Family
Condo
Multi-Family
Land
Commercial/Industrial
Mobile Home
Rental
All
Show Open Houses Only
Showing listings 451 - 500 of 2988:
First Page
Previous Page
Next Page
Last Page
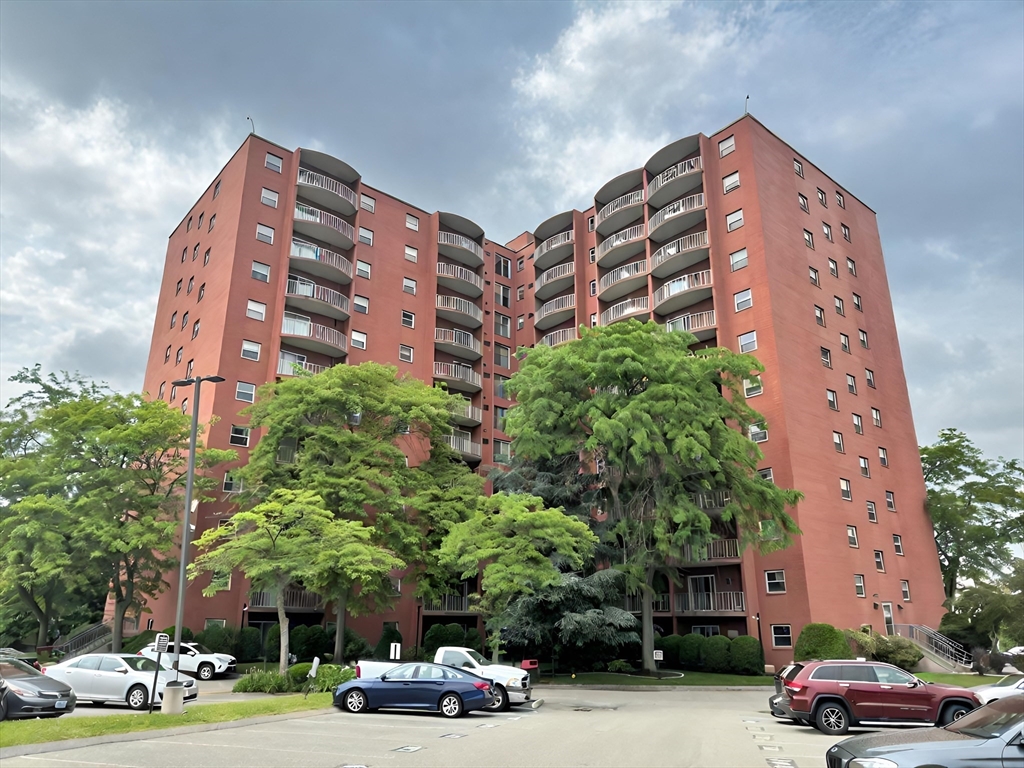
13 photo(s)
|
Quincy, MA 02171-2118
|
Sold
List Price
$399,900
MLS #
73248918
- Condo
Sale Price
$455,000
Sale Date
7/19/24
|
| Rooms |
6 |
Full Baths |
1 |
Style |
High-Rise |
Garage Spaces |
0 |
GLA |
960SF |
Basement |
No |
| Bedrooms |
2 |
Half Baths |
0 |
Type |
Condominium |
Water Front |
No |
Lot Size |
0SF |
Fireplaces |
0 |
| Condo Fee |
$499 |
Community/Condominium
|
Conveniently located near North Quincy Station, highway, restaurants, and shops. Spacious corner
unit with laminated flooring, full size balcony, kitchen with granite countertops and stainless
appliances,1 deeded parking and laundry facility in the building. This will not last, call for your
private showing.
Listing Office: eXp Realty, Listing Agent: Wai Yi Sammi Ng
View Map

|
|
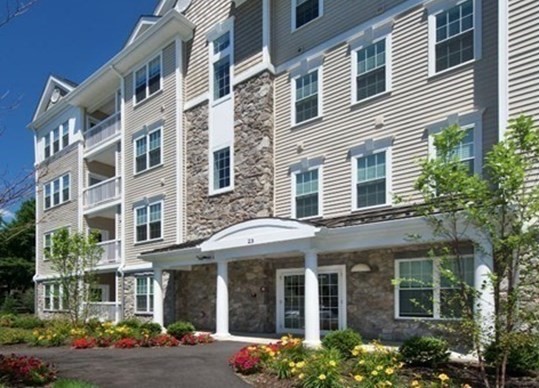
16 photo(s)
|
Sudbury, MA 01776
|
Sold
List Price
$449,000
MLS #
73228754
- Condo
Sale Price
$435,000
Sale Date
7/17/24
|
| Rooms |
4 |
Full Baths |
1 |
Style |
Low-Rise |
Garage Spaces |
1 |
GLA |
920SF |
Basement |
Yes |
| Bedrooms |
1 |
Half Baths |
0 |
Type |
Condominium |
Water Front |
No |
Lot Size |
0SF |
Fireplaces |
0 |
| Condo Fee |
$552 |
Community/Condominium
High Crest Meadow Walk
|
Adult 55+ condominium in Sudbury's High Crest at Meadow Walk Community. This one bedroom +
den/office home is located on the first floor of this modern, 4 story building, and comes with 1
underground garage parking space. This Greenwood style unit has high ceilings and many upgrades
including cabinetry, woodwork, and granite counters. The kitchen is open to the large living-room
with private balcony. Features include a king sized master bedroom with spacious walk-in closet,
single bath, separate laundry room, and French doors that lead to a separate office/den or guest
space. The lobby has mailboxes, phone based intercom, and an elevator to the parking garage below.
Enjoy the open space and walking trails as well as the convenience of Wholefoods, retail shopping,
and restaurants just steps away.
Listing Office: Prestige Properties, LLC, Listing Agent: Matthew Horan
View Map

|
|
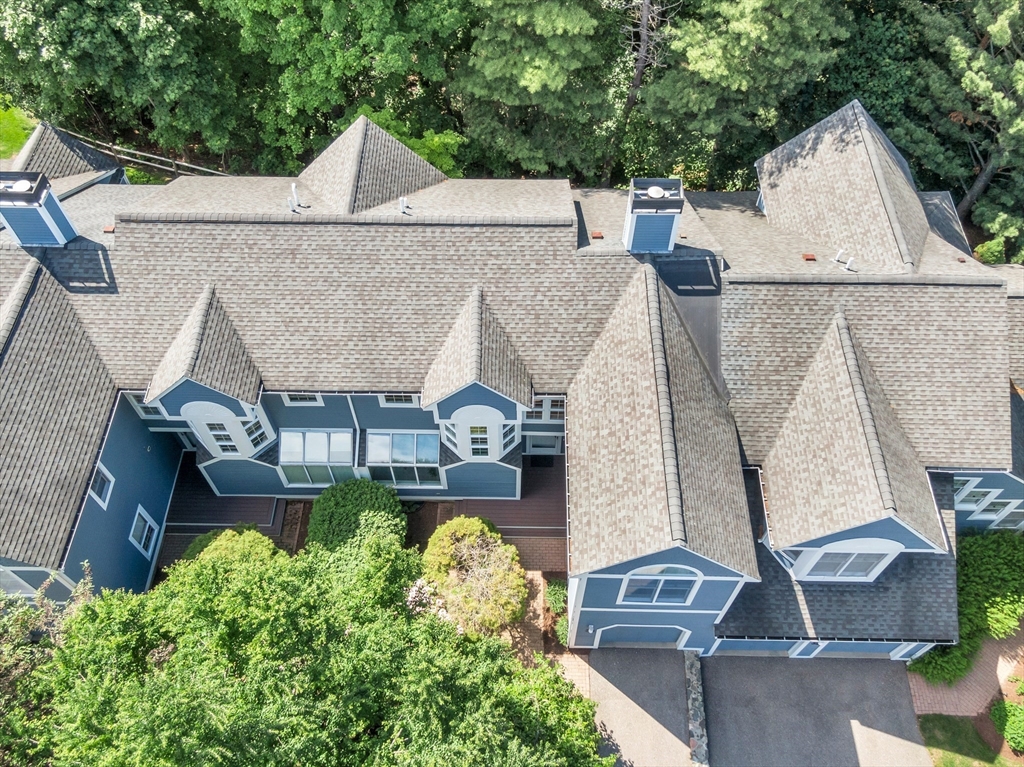
40 photo(s)

|
Waltham, MA 02451
|
Sold
List Price
$815,000
MLS #
73245273
- Condo
Sale Price
$860,000
Sale Date
7/17/24
|
| Rooms |
8 |
Full Baths |
2 |
Style |
Townhouse |
Garage Spaces |
1 |
GLA |
2,515SF |
Basement |
Yes |
| Bedrooms |
2 |
Half Baths |
1 |
Type |
Condominium |
Water Front |
No |
Lot Size |
0SF |
Fireplaces |
2 |
| Condo Fee |
$435 |
Community/Condominium
Pizzi Farm
|
Welcome to this move-in ready townhome in Pizzi Farms, a quiet and peaceful neighborhood convenient
to many of Waltham’s top amenities and featuring three levels of living space, vaulted ceilings, and
abundant natural light. The spacious kitchen includes granite countertops, a pantry and a cozy
dining nook with a greenhouse window overlooking a landscaped courtyard. The open-concept living and
dining room features a wood-burning fireplace and a slider to a private, tree-shaded patio. Elegant
French doors lead to the primary suite, which includes a walk-in closet and a bathroom with double
vanities, a soaking tub and separate shower. The second bedroom features a beautiful picture window,
with a full bath and laundry just outside the door. The finished lower level includes a family/game
room with a wet bar, a home office, a mini-workshop and ample storage. The location offers quick
access to RT-95/128, Rt-2, the Commuter Rail, shopping, restaurants, schools and universities, a
true gem!
Listing Office: Keller Williams Realty Boston Northwest, Listing Agent: Kristin B.
Hilberg
View Map

|
|
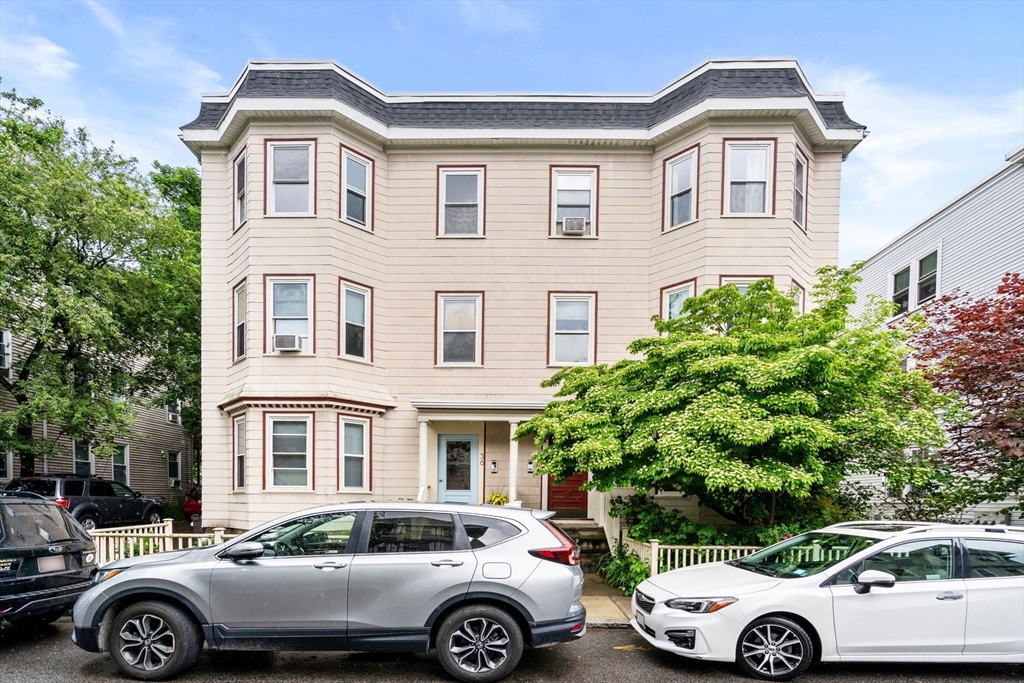
26 photo(s)
|
Boston, MA 02130
(Jamaica Plain)
|
Sold
List Price
$565,000
MLS #
73246869
- Condo
Sale Price
$610,000
Sale Date
7/16/24
|
| Rooms |
5 |
Full Baths |
1 |
Style |
2/3
Family,
Attached |
Garage Spaces |
0 |
GLA |
748SF |
Basement |
Yes |
| Bedrooms |
2 |
Half Baths |
0 |
Type |
Condominium |
Water Front |
No |
Lot Size |
0SF |
Fireplaces |
0 |
| Condo Fee |
$166 |
Community/Condominium
38 Goldsmith Street
|
2+ bed in Central JP, close to the Arboretum and Centre/South Streets offering a flexible floor plan
and incredible afternoon light from west facing windows. An oversized front room functions well as
the primary bedroom, with two closets, high ceilings w/ decorative medallion, and beautiful
afternoon light streaming in, keeping house plants happy. Off this room is a bonus captured room
perfect for home office, dressing room or workout space. At the rear, a second bedroom and a modern
bath with shower. The living/dining room w/ wide plank pine floors is open to the large eat-in
kitchen w/ counter seating, maple cabinets, granite counters, stainless steel appliances, gas
cooking, and walk-in pantry. Off the kitchen, your own private deck overlooking the rear yard,
recently improved with all new pressure treated decking. In a prized central JP location, moments to
everything. 3 blocks to Monument & Loring Greenough Thursdays on the Lawn (starting this week for
the summer season!).
Listing Office: Gibson Sotheby's International Realty, Listing Agent: The Boston
Home Team
View Map

|
|
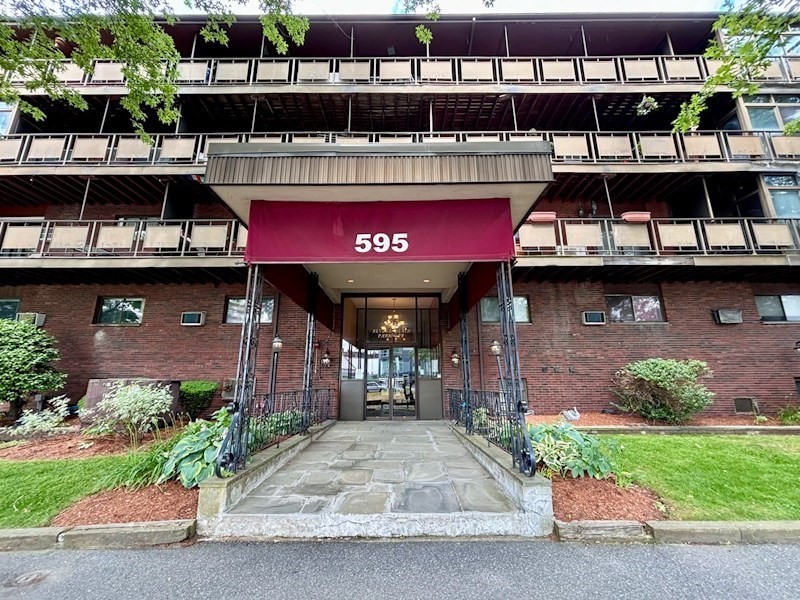
13 photo(s)
|
Revere, MA 02151
|
Sold
List Price
$279,900
MLS #
73249259
- Condo
Sale Price
$323,000
Sale Date
7/16/24
|
| Rooms |
4 |
Full Baths |
2 |
Style |
Garden |
Garage Spaces |
0 |
GLA |
945SF |
Basement |
No |
| Bedrooms |
2 |
Half Baths |
0 |
Type |
Condominium |
Water Front |
No |
Lot Size |
0SF |
Fireplaces |
0 |
| Condo Fee |
$483 |
Community/Condominium
Ambassador North Condo
|
Welcome to your new home! Affordable 2-bedroom 2 bath condo at the Ambassador North Condominiums.
This unit offers a perfect blend of comfort and convenience. The floor plan features a generous
living area freshly painted and new flooring in the living room/dining area and the 2 bedrooms.
Relax and unwind on your private balcony. This building is perfectly located close to shopping,
dining, parks, beach, MBTA and minutes to Boston. Don't miss out on this affordable corner unit.
Submit offers by Monday, June 10 at 12:00 noon.
Listing Office: Berkshire Hathaway HomeServices Commonwealth Real Estate, Listing
Agent: Rosemarie Pianka-Galatis
View Map

|
|
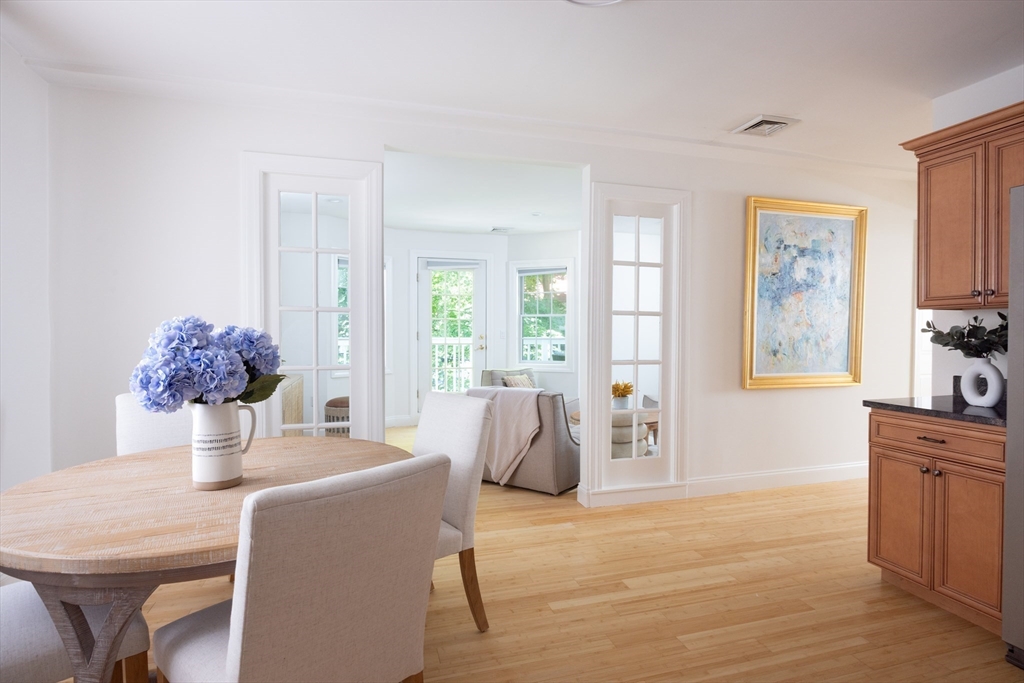
21 photo(s)
|
Brookline, MA 02445-4533
|
Sold
List Price
$1,095,000
MLS #
73250574
- Condo
Sale Price
$1,200,000
Sale Date
7/16/24
|
| Rooms |
6 |
Full Baths |
3 |
Style |
2/3 Family |
Garage Spaces |
0 |
GLA |
1,408SF |
Basement |
No |
| Bedrooms |
3 |
Half Baths |
0 |
Type |
Condominium |
Water Front |
No |
Lot Size |
0SF |
Fireplaces |
1 |
| Condo Fee |
$207 |
Community/Condominium
64 University Road Condominium
|
If you're looking for a home that offers an unmatched blend of comfort, flexibility, and
convenience, this is it! An exceptional opportunity awaits in the vibrant Washington Square area
with this sophisticated 3-bedroom, 3-bath condo that features central air, in-unit washer and dryer,
private deck, parking & more. You’ll love the cozy living room with direct access to your private
deck. This home boasts a fully equipped kitchen with elegant cabinetry, sleek granite countertops
and a brand new stove. The spacious master suite includes a charming decorative fireplace, ensuite
bathroom and two closets. The entrance is tucked away at the side of the building providing plenty
of privacy. Ideally situated near the new Driscoll School, BHS, the C & D lines, parks,vibrant
restaurants & coffee shops. Close to the Coolidge Corner, the Longwood Medical Area, Boston &
Newton.
Listing Office: Coldwell Banker Realty - Brookline, Listing Agent: Amy Lipton
View Map

|
|
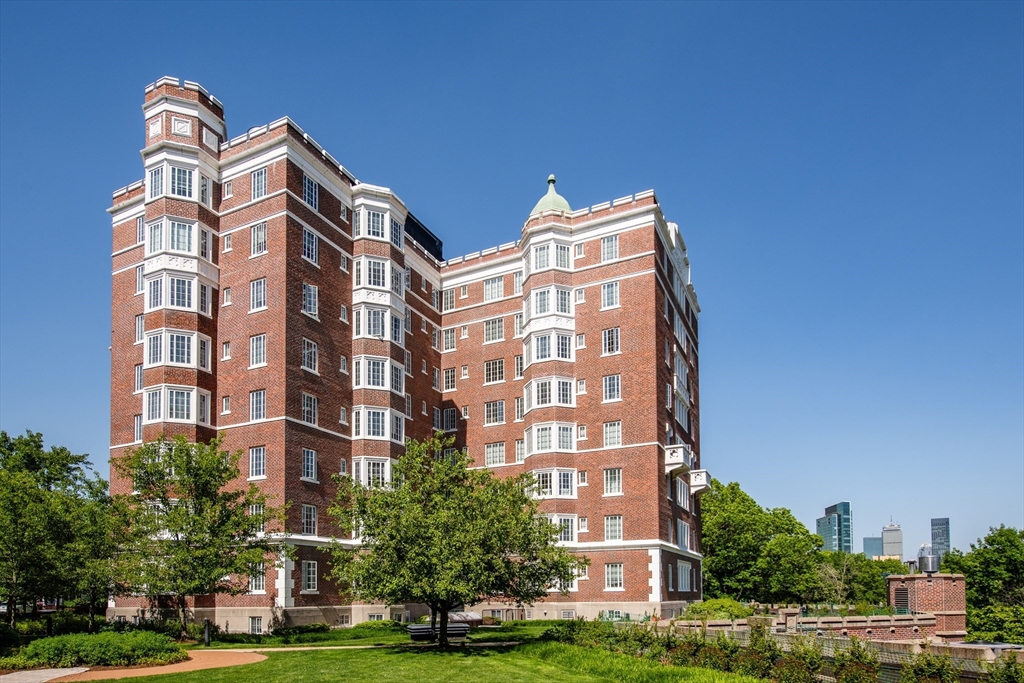
15 photo(s)
|
Brookline, MA 02446
(Longwood)
|
Sold
List Price
$610,000
MLS #
73244588
- Condo
Sale Price
$595,000
Sale Date
7/15/24
|
| Rooms |
3 |
Full Baths |
1 |
Style |
High-Rise |
Garage Spaces |
0 |
GLA |
564SF |
Basement |
No |
| Bedrooms |
0 |
Half Baths |
0 |
Type |
Condominium |
Water Front |
No |
Lot Size |
0SF |
Fireplaces |
0 |
| Condo Fee |
$548 |
Community/Condominium
|
Welcome to Longwood Towers! Conveniently located where Brookline meets Boston, this impressive
Condominium is not like the rest! A rarely available, over-sized studio on the fifth floor, unit
C506 is the perfect opportunity to experience comfort and luxury at a great price! Enter into a
spacious and sun filled living area with large closet, high ceilings, and views of the private lawn
and gardens. New flooring throughout, large breakfast nook and separate office area, well appointed
kitchen with shaker style cabinets, granite counters, stainless steel appliances, a huge step-in
closet, and custom tile bath. LT sits on more than 4 acres of well manicured private property and
offers residents a white glove lifestyle - 24 hour concierge, package service, fitness room, club
room, common laundry, on site management, bicycle storage, and visitor parking available to guests.
Instant access to Longwood Green Line + Medical Area, Coolidge Corner, shops + cafes, Kenmore Sq,
grocery, parks & more
Listing Office: Compass, Listing Agent: Foley Group
View Map

|
|
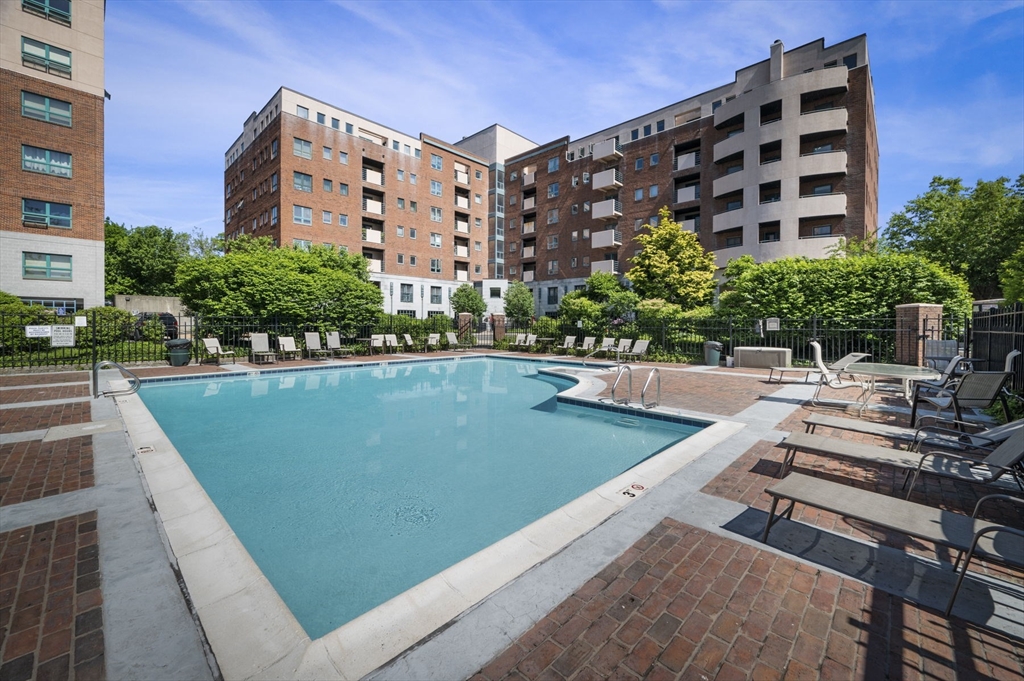
13 photo(s)
|
Chelsea, MA 02150
|
Sold
List Price
$369,900
MLS #
73247473
- Condo
Sale Price
$394,900
Sale Date
7/15/24
|
| Rooms |
4 |
Full Baths |
1 |
Style |
High-Rise,
Mid-Rise |
Garage Spaces |
1 |
GLA |
867SF |
Basement |
No |
| Bedrooms |
2 |
Half Baths |
1 |
Type |
Condominium |
Water Front |
No |
Lot Size |
0SF |
Fireplaces |
0 |
| Condo Fee |
$564 |
Community/Condominium
Mill Creek
|
Welcome to your ready to move in 2 Bedroom, 1.5 Bathroom, 867 Sq Ft. Corner-Unit Condo built in the
Gated Community at Mill Creek! Located on the cusp of East Boston, you're looking at a fantastic
investment opportunity. The location makes commuting a breeze with The Silver Line Station right out
front and the Blue Line in walking distance. With a host of amenities such as; 2 Deeded Parking
Spaces, 1 in Garage, 1 in Rear Lot directly in front of your unit, Plenty of Visitor Spots, Security
Cameras, Intercom Access, Key Fob Access, In-ground Pool, a Gym, Sauna, Elevators, On-Site
Management, Storage Lockers and Laundry IN-UNIT! Your condo is located on the Second Floor but
Ground Level! You'll have a Walk In Closet off the Master, Generously sized Bedrooms and Bath,
Recessed and Natural Lighting Throughout. Some photos are digitally staged to showcase the layout.
Unit #206 is priced to Sell! Come join us at our Open House Saturday and Sunday June 8 and 9th
12pm-2.
Listing Office: Lyv Realty, Listing Agent: Michelle Costello
View Map

|
|
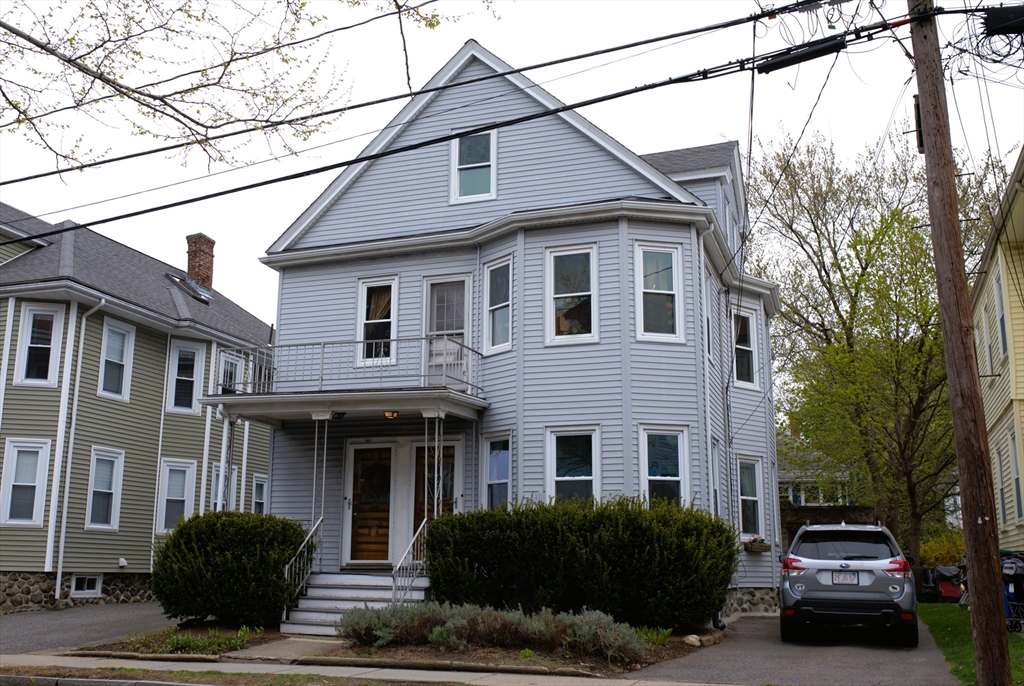
15 photo(s)

|
Belmont, MA 02478
(Waverley)
|
Sold
List Price
$550,000
MLS #
73232146
- Condo
Sale Price
$553,796
Sale Date
7/12/24
|
| Rooms |
5 |
Full Baths |
1 |
Style |
2/3 Family |
Garage Spaces |
1 |
GLA |
1,036SF |
Basement |
Yes |
| Bedrooms |
2 |
Half Baths |
0 |
Type |
Condominium |
Water Front |
No |
Lot Size |
0SF |
Fireplaces |
0 |
| Condo Fee |
$200 |
Community/Condominium
The 159-161 Beech St Condominium
|
Nestled near Waverly Square, this spacious 2-bedroom Philly style condo offers 1,036 sq. ft. of
living area across two floors. Inside, discover beautiful hardwood floors, an inviting eat-in
kitchen and ample storage. The open living room and dining room area provide a flexible space for
entertaining and relaxation. The pet-friendly association welcomes furry companions with no weight
limitations. LEAD ABATEMENT CERTIFICATE on hand. Basement laundry. One garage and one driveway
parking space. Enjoy the shared backyard and beautiful front garden. Incredible location only a
10-minute walk to nearby Waverly Square shops, dining and Commuter Rail. Come enjoy all Belmont has
to offer! UPDATE: Major work planned for front and back porches. Funds already in reserve
Listing Office: RE/MAX Destiny, Listing Agent: Joanne McDonnell
View Map

|
|
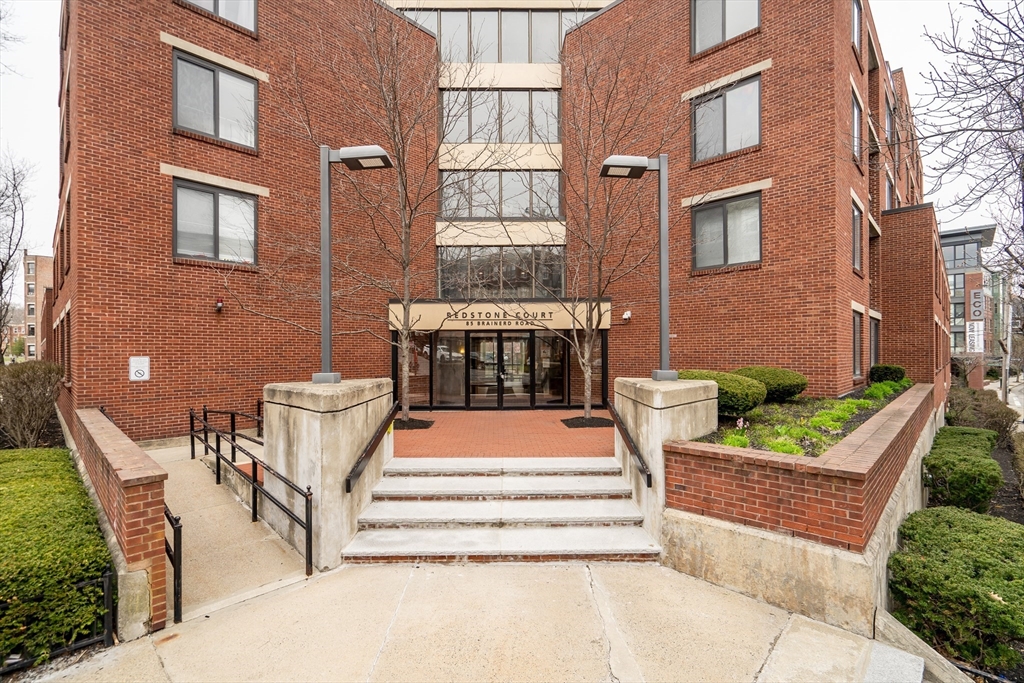
30 photo(s)
|
Boston, MA 02134
(Allston)
|
Sold
List Price
$599,000
MLS #
73237983
- Condo
Sale Price
$690,000
Sale Date
7/12/24
|
| Rooms |
4 |
Full Baths |
1 |
Style |
Mid-Rise |
Garage Spaces |
1 |
GLA |
1,240SF |
Basement |
No |
| Bedrooms |
1 |
Half Baths |
1 |
Type |
Condominium |
Water Front |
No |
Lot Size |
1,240SF |
Fireplaces |
0 |
| Condo Fee |
$522 |
Community/Condominium
|
REDSTONE! Step into urban luxury with this bright and modern condo conveniently located on the
Brookline line. Boasting two floors awash in natural light, this home provides comfort and
convenience with in-unit laundry, garage parking and access to a courtyard and swimming pool. On the
main level, an open floor plan seamlessly connects the dining, living room and kitchen. The kitchen
features updated cabinetry, stainless steel appliances, quartz countertops, and an adjacent pantry
for all your storage needs. Venture upstairs to find a spacious primary bedroom with gleaming wood
floors, a walk-in closet, and an attached full bath. Adjacent, take refuge in a generously sized
study (or 2nd BR) with wall-to-wall carpeting. Beyond the comfort of the home, enjoy proximity to
public transportation, the Pike, Allston’s shops, restaurants, parks, and easy access to Brookline's
Coolidge Corner, just minutes away.
Listing Office: eXp Realty, Listing Agent: Gorfinkle Group
View Map

|
|
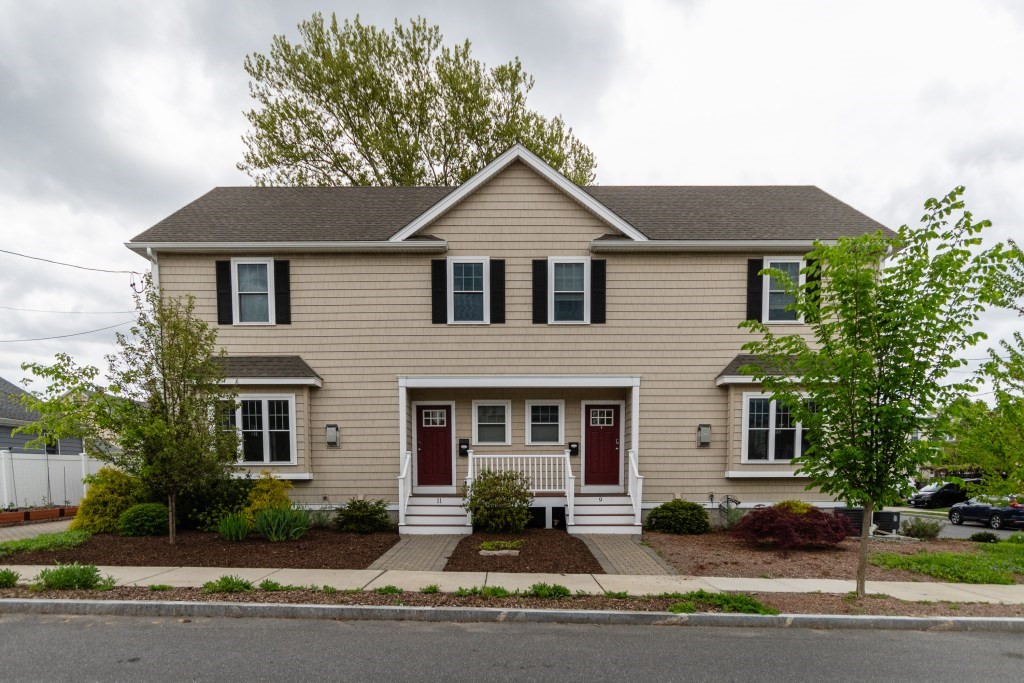
41 photo(s)

|
Watertown, MA 02472
|
Sold
List Price
$1,049,000
MLS #
73243612
- Condo
Sale Price
$1,045,000
Sale Date
7/12/24
|
| Rooms |
6 |
Full Baths |
3 |
Style |
Townhouse |
Garage Spaces |
0 |
GLA |
1,930SF |
Basement |
Yes |
| Bedrooms |
3 |
Half Baths |
1 |
Type |
Condominium |
Water Front |
No |
Lot Size |
0SF |
Fireplaces |
1 |
| Condo Fee |
|
Community/Condominium
|
Welcome to this 2018 3Bd/3.5BA townhouse condo on a corner lot in a quiet neighborhood! The open
floor plan features quality craftsmanship with crown molding, chair rails, Hdwd flrs w custom in-lay
borders, as well as an elegant gas fireplace. First flr includes living/dining area w a coffered
ceiling, decorative molding, two bay windows, half bath. SS kitchen w granite countertops,
backsplash with under-cabinet lighting, including a side door to a private driveway and patio. The
second floor offers a master BR with an en-suite BA featuring a tiled shower with a glass enclosure,
plus two additional bedrooms and a common bath. The finished basement provides versatility as a home
office, personal gym, or extra bedroom. The third-floor attic offers additional storage space. Two
high-efficiency HVAC systems & SMART home technology which incl: doorbell/lock, blinds, lights,
thermostat, W&D... Enjoy vibrant Watertown and all it has to offer. Not to be missed!
Listing Office: Berkshire Hathaway HomeServices Commonwealth Real Estate, Listing
Agent: Medea Palandjian
View Map

|
|
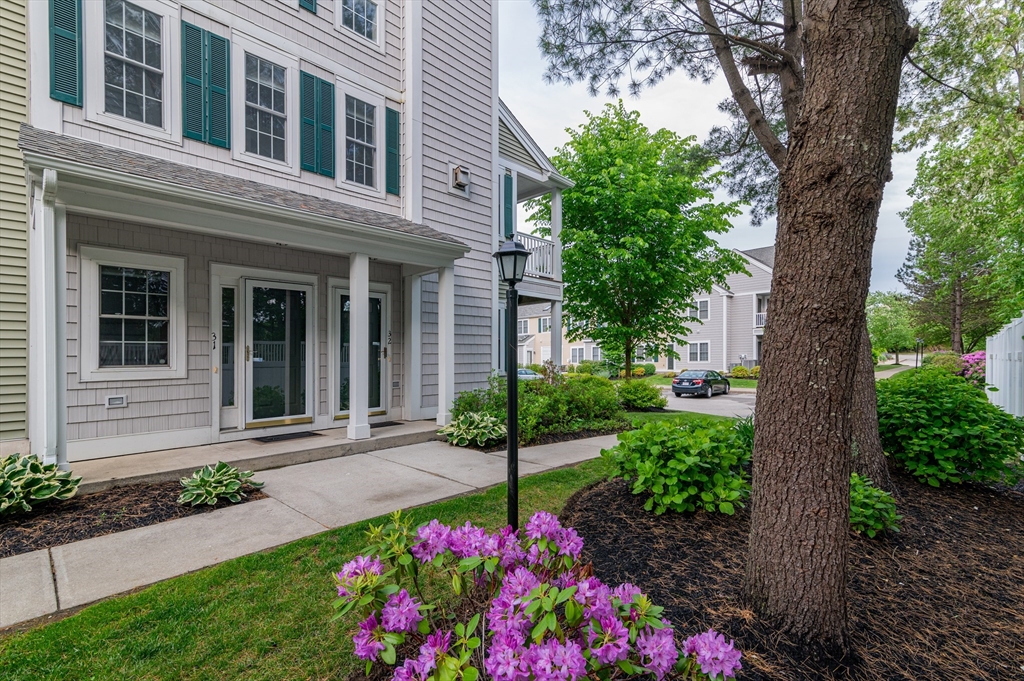
28 photo(s)
|
Quincy, MA 02169
|
Sold
List Price
$629,000
MLS #
73245309
- Condo
Sale Price
$640,000
Sale Date
7/12/24
|
| Rooms |
4 |
Full Baths |
2 |
Style |
Townhouse |
Garage Spaces |
0 |
GLA |
1,778SF |
Basement |
No |
| Bedrooms |
2 |
Half Baths |
0 |
Type |
Condominium |
Water Front |
No |
Lot Size |
0SF |
Fireplaces |
1 |
| Condo Fee |
$524 |
Community/Condominium
The Village At Crown Colony
|
This beautiful three-floor townhouse offers a stunning blend of modern convenience & classic
elegance, perfect for anyone seeking a comfortable & stylish living space. Upon entering, you're
greeted by high ceilings & beautiful hardwood floors that create an open, airy ambiance. The main
floor features an open concept space that pulls together the living & dining areas with a chic &
stylist kitchen equipped with stainless steel appliances & ample counter space. 2 generously sized
bedrooms, each with walk-in closets that provide plenty of storage space. The main bedroom also has
its own private bathroom. The second full bath has the convenience of an in-unit washer/dryer. The
top floor reveals a versatile loft area, waiting to be tailored to your needs, whether you envision
it as a home office, a cozy reading nook, or an additional living space. You will love having easy
access to shopping, dining as well as all the amenities in the area! Showings begin at Open House
Sat/Sun 11:30-1:30
Listing Office: Allison James Estates & Homes of MA, LLC, Listing Agent: Kellyanne
Swett
View Map

|
|
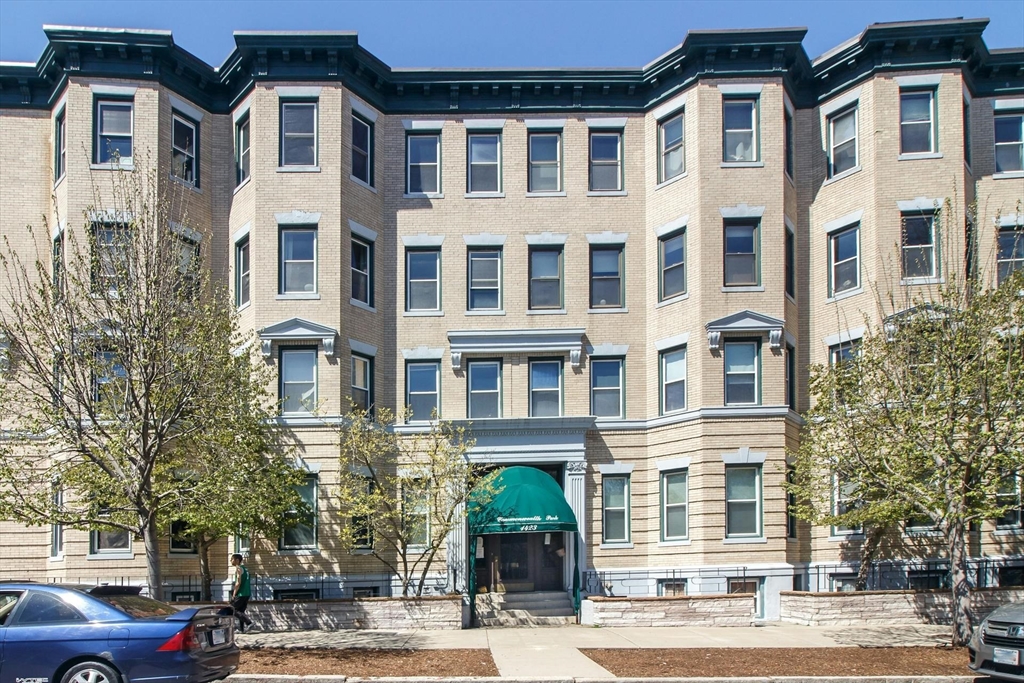
20 photo(s)

|
Boston, MA 02135
(Brighton)
|
Sold
List Price
$469,900
MLS #
73233390
- Condo
Sale Price
$515,000
Sale Date
7/11/24
|
| Rooms |
4 |
Full Baths |
1 |
Style |
Rowhouse,
Mid-Rise |
Garage Spaces |
0 |
GLA |
703SF |
Basement |
No |
| Bedrooms |
2 |
Half Baths |
0 |
Type |
Condominium |
Water Front |
No |
Lot Size |
0SF |
Fireplaces |
0 |
| Condo Fee |
$521 |
Community/Condominium
|
Don't miss this sunny south facing 2 bedroom penthouse unit! Skylights and Big windows bring in
ample natural lights. Efficient layout desired by both occupying owners and investors! Large foyer
can be used as dinning/sitting area. Front and Back bedrooms provide perfect roommate life style.
Large living with 3 bay windows overlooking Comm Ave that can be easily converted into the 3rd
bedroom. Newly finished hardwood floors and bathroom. Updated kitchen, plenty of closet space
throughout the condo, central air, new paint throughout, washer and dryer in unit, EXTRA STORAGE bin
in the basement and a pool in the complex for those hot summer days in the city! 2 mins walk to B
line stop. Walk to restaurants and stores and all Allston/Brighton offer! Offer, if any, due Tuesday
May 14, 5pm.
Listing Office: Engel & Volkers Newton, Listing Agent: David-Daili Xiao
View Map

|
|
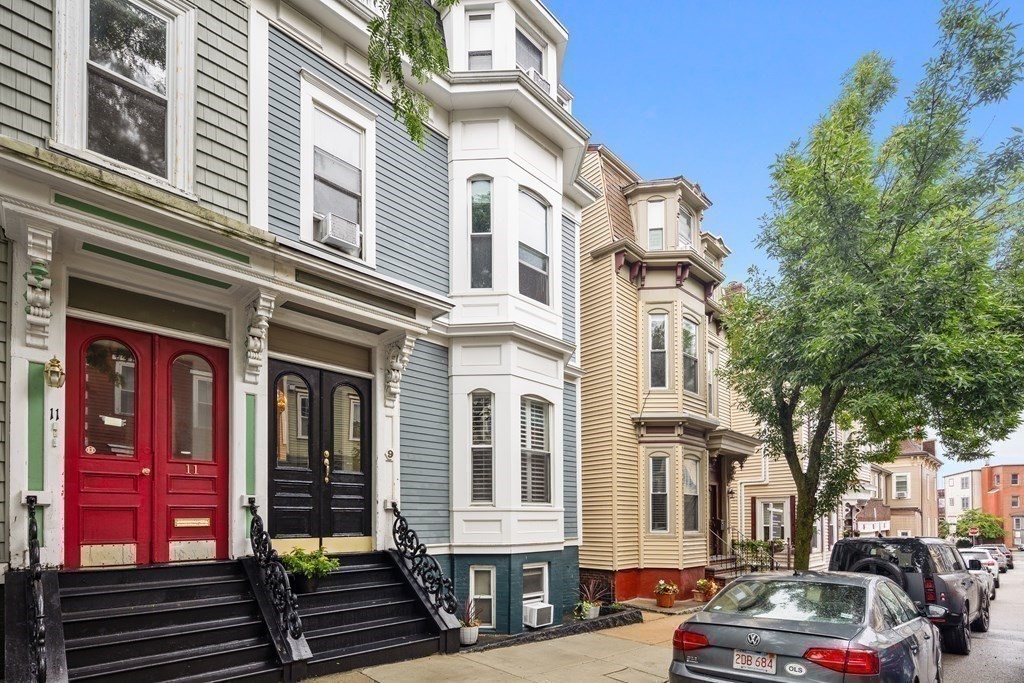
14 photo(s)
|
Boston, MA 02127
(South Boston)
|
Sold
List Price
$849,000
MLS #
73227220
- Condo
Sale Price
$785,000
Sale Date
7/10/24
|
| Rooms |
7 |
Full Baths |
2 |
Style |
Rowhouse |
Garage Spaces |
0 |
GLA |
1,342SF |
Basement |
No |
| Bedrooms |
4 |
Half Baths |
0 |
Type |
Condominium |
Water Front |
No |
Lot Size |
1,342SF |
Fireplaces |
1 |
| Condo Fee |
$394 |
Community/Condominium
|
This stunning Condo at 9 Gates St, Unit 3 in South Boston, MA 02127 features four bedrooms and two
full bathrooms, as well as a private roof deck with sweeping views of Boston. The open-concept
living and dining area is perfect for entertaining, with large windows providing ample natural
light. The kitchen is fully equipped with new appliances(2021), and an in-unit laundry room. The
bedrooms offer more than enough closet space while the bathrooms have a modern aesthetic with one
recently having been renovated. Located in the vibrant neighborhood of South Boston's Telegraph
Hill, this property perfectly situated near numerous restaurants, bars, and shops, as well as public
transportation for easy access to the city. Perfect for an incoming investor to make immediate cash
flow or subsidize their living expenses. A must-see for anyone looking for a home or investment in
this exciting neighborhood!
Listing Office: eXp Realty, Listing Agent: Edward Gaeta
View Map

|
|
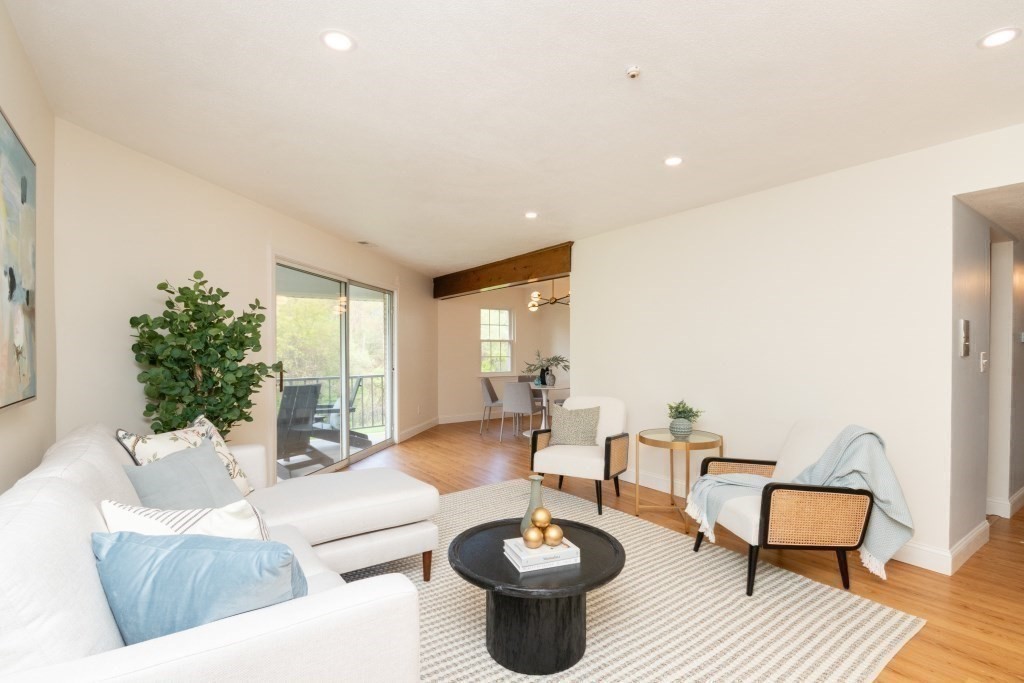
36 photo(s)
|
Stoughton, MA 02072
|
Sold
List Price
$415,000
MLS #
73238198
- Condo
Sale Price
$410,000
Sale Date
7/9/24
|
| Rooms |
5 |
Full Baths |
2 |
Style |
Low-Rise |
Garage Spaces |
0 |
GLA |
1,250SF |
Basement |
No |
| Bedrooms |
2 |
Half Baths |
0 |
Type |
Condominium |
Water Front |
No |
Lot Size |
0SF |
Fireplaces |
0 |
| Condo Fee |
$412 |
Community/Condominium
Knollsbrook Condominium Complex
|
This gorgeous, newly renovated 2 bed 2 bath unit in the highly desirable Knollsbrook complex is now
available!! Unpack your bags and move right in, with lots of recent updates including updated
bathrooms and new luxury vinyl flooring throughout most of the unit. The kitchen is absolutely
STUNNING...with granite counters, stainless appliances and lots of cabinets. Main living area has
plenty of space for entertaining and dining, and also has sliders that open to a lovely private
deck. Both bedrooms are large and spacious, and the primary bedroom also offers its own en-suite
bathroom. This home also includes full size laundry in unit, central air/gas heat, and a HUGE
storage space in the attic. Knollsbrook is professionally managed and offers many amenities
including indoor/outdoor pools, gym, sauna, tennis courts, playground, and walking trails all set on
lovely well maintained grounds. All this close to 95 and commuter rail.
Listing Office: eXp Realty, Listing Agent: Scanlon Sells Team
View Map

|
|
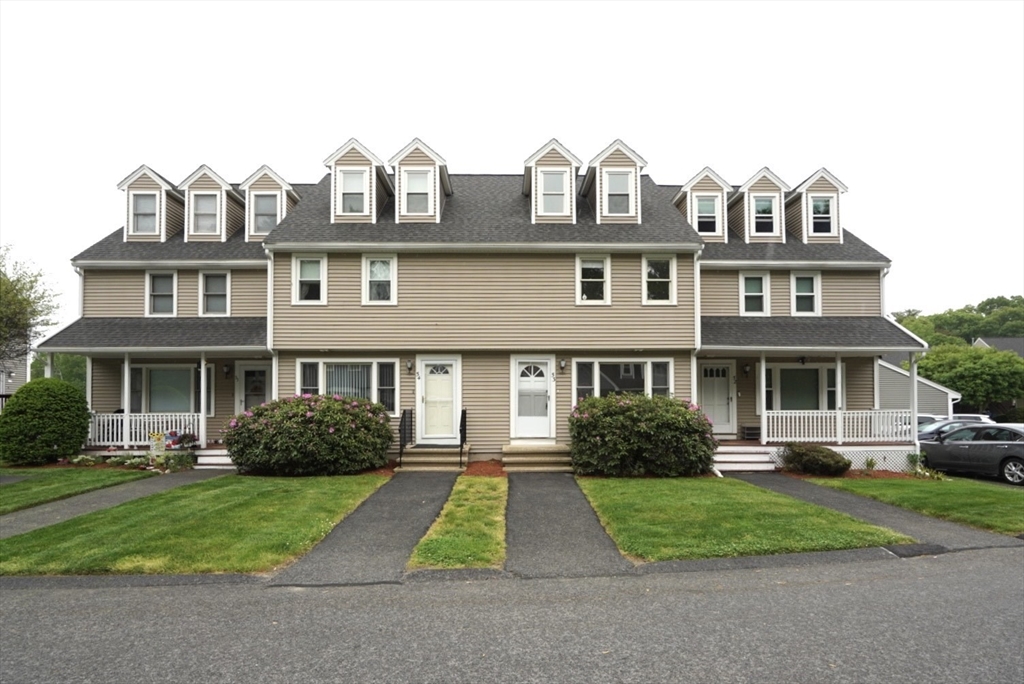
23 photo(s)
|
Tewksbury, MA 01876
|
Sold
List Price
$429,900
MLS #
73242135
- Condo
Sale Price
$430,000
Sale Date
7/8/24
|
| Rooms |
5 |
Full Baths |
1 |
Style |
Townhouse |
Garage Spaces |
0 |
GLA |
1,840SF |
Basement |
Yes |
| Bedrooms |
3 |
Half Baths |
1 |
Type |
Condominium |
Water Front |
No |
Lot Size |
0SF |
Fireplaces |
0 |
| Condo Fee |
$371 |
Community/Condominium
Merrimack Meadows
|
This condo within Merrimack Meadows is conveniently located near River Road and Route 133, residents
have easy access to various amenities such as restaurants, shopping centers, and golf courses.This
particular unit offers a comfortable and functional layout. The abundance of natural light and
hardwood floors in the living room create a welcoming atmosphere. The updated kitchen with tile
backsplash is a nice update but also practical for everyday use.The proximity to visitor parking and
the clubhouse makes it convenient for entertaining guests. Additionally, the partially finished
basement provides extra space that can be utilized for various purposes like a workout area, home
office, or recreation room, adding versatility to the unit.The second floor, with its two large
bedrooms and full bathroom, seems ideal for comfortable living, while the third floor offers
additional living space. Welcome Home!
Listing Office: eXp Realty, Listing Agent: Karen Rivard
View Map

|
|
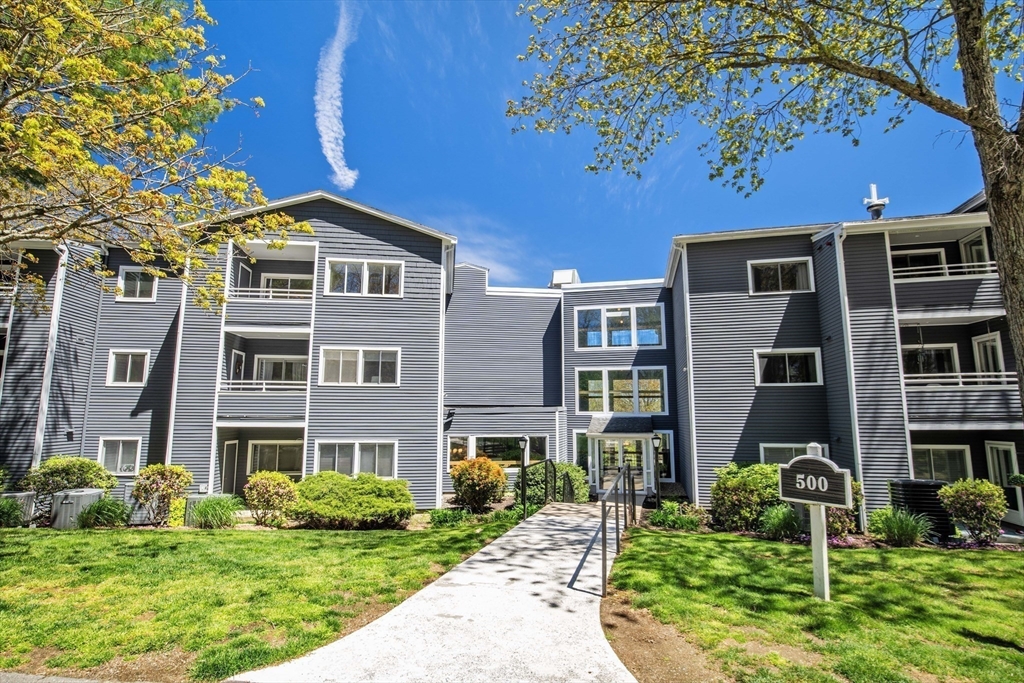
21 photo(s)
|
Ipswich, MA 01938
|
Sold
List Price
$349,900
MLS #
73238291
- Condo
Sale Price
$401,000
Sale Date
7/3/24
|
| Rooms |
3 |
Full Baths |
1 |
Style |
Garden |
Garage Spaces |
0 |
GLA |
787SF |
Basement |
No |
| Bedrooms |
1 |
Half Baths |
0 |
Type |
Condominium |
Water Front |
No |
Lot Size |
0SF |
Fireplaces |
0 |
| Condo Fee |
$375 |
Community/Condominium
River Ridge Of Ipswich
|
Welcome to this pristine top floor one bedroom corner unit at River Ridge in Ipswich! Take the
elevator up to see this beautifully renovated condo with great attention to detail and
craftsmanship. Enjoy cooking your meals in the gorgeous new kitchen with quartz countertops and
stainless steel appliances. Updates also include luxury vinyl flooring, new carpet, freshly painted
walls, a new bathroom, lighting fixtures, and more!! Sit out on your balcony and enjoy the nestled
wooded surroundings or cool off inside with the central air. Association amenities include an
outdoor in-ground pool with a clubhouse and nearby conservation walking paths. Assigned parking,
pets allowed, and in unit laundry. The location is fantastic! Close to historic downtown Ipswich,
the MBTA commuter rail, fine dining establishments, and Crane’s beach. Private showings Sunday
1:00-2:00. OFFER DEADLINE Sunday @ 5:00pm
Listing Office: eXp Realty, Listing Agent: Karen Cronin
View Map

|
|
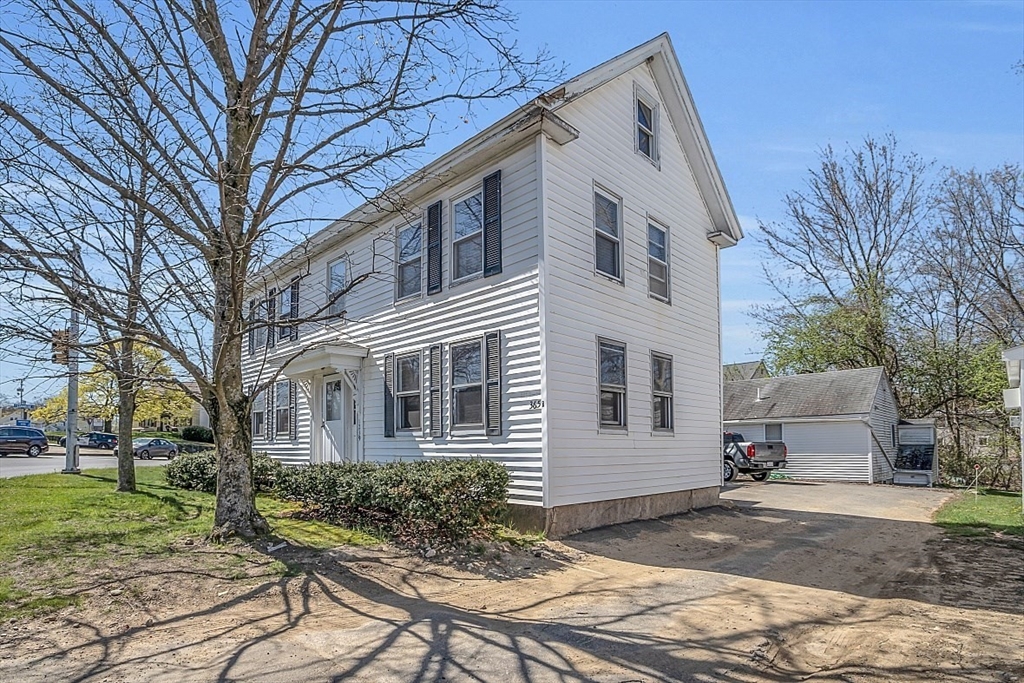
24 photo(s)
|
Tewksbury, MA 01876
|
Sold
List Price
$329,900
MLS #
73229497
- Condo
Sale Price
$355,000
Sale Date
7/2/24
|
| Rooms |
4 |
Full Baths |
1 |
Style |
Garden |
Garage Spaces |
0 |
GLA |
960SF |
Basement |
No |
| Bedrooms |
2 |
Half Baths |
0 |
Type |
Condominium |
Water Front |
No |
Lot Size |
0SF |
Fireplaces |
0 |
| Condo Fee |
$131 |
Community/Condominium
Chandler Street Condominium Asso.
|
Super cute 2 bedroom /1 bath top floor condo in the center of Tewksbury. This unit offers a
king-sized master bedroom with beauitful wide pine flooring, bright and spacious family room and
udpated full bath. The eat-in kitchen is fully applianced to include laundry and exterior access to
a large deck for summer dining and grilling. Great mudroom as you enter the unit. Located in the
heart of Tewksbury just steps to the Tewksbury Public Library and easy access to Rts.93 & 495.
Additional storage in attic. Private driveway access for unit 365B only. Newer roof, furnace, and
entry way/stairs. All this plus a low condo fee. Come and get it!!!
Listing Office: Coldwell Banker Realty - Chelmsford, Listing Agent: Sandy Walsh
View Map

|
|
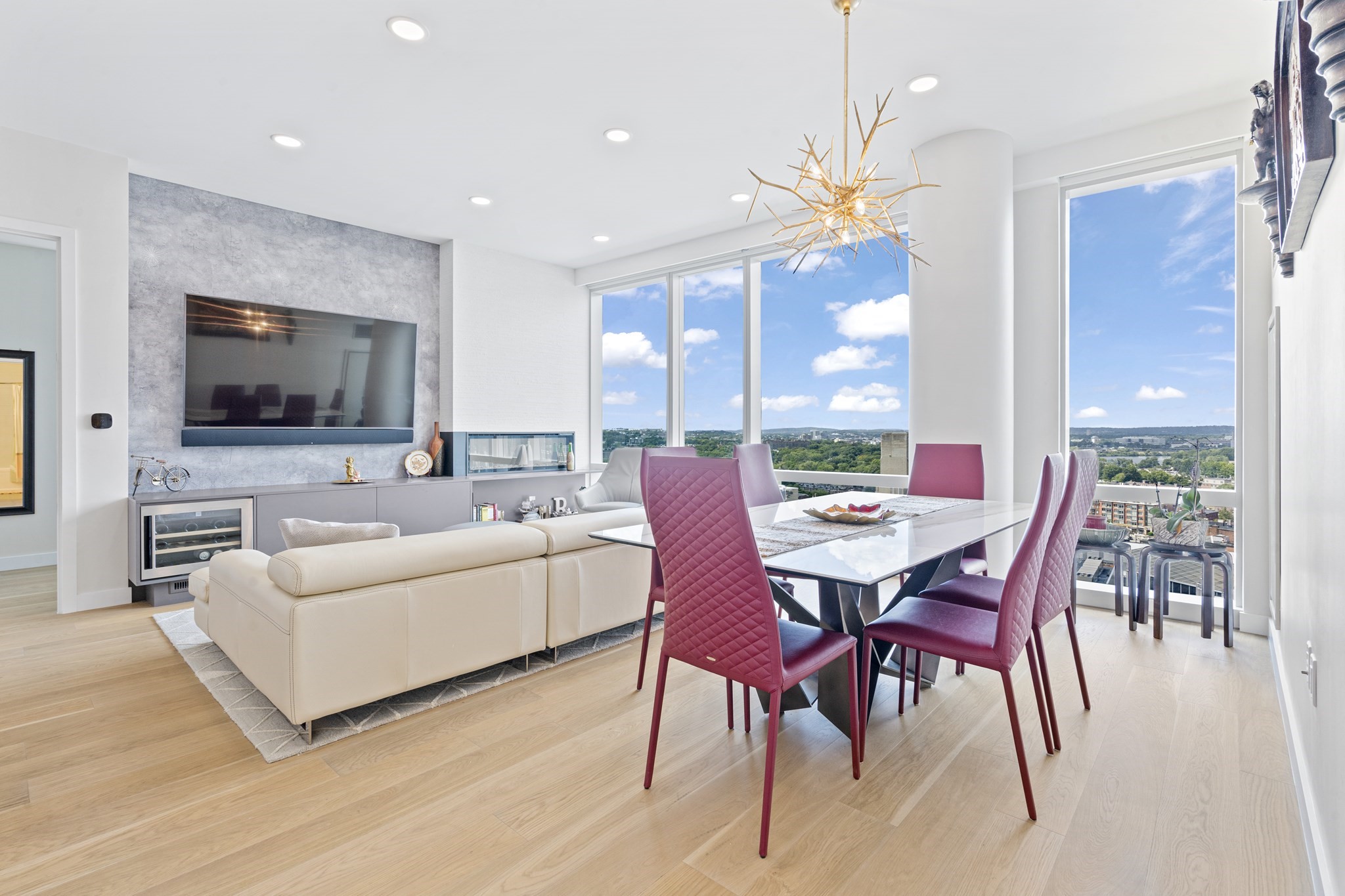
13 photo(s)
|
Boston, MA 02215
(Back Bay)
|
Sold
List Price
$2,500,000
MLS #
73217805
- Condo
Sale Price
$2,500,000
Sale Date
7/1/24
|
| Rooms |
5 |
Full Baths |
2 |
Style |
High-Rise |
Garage Spaces |
1 |
GLA |
1,296SF |
Basement |
No |
| Bedrooms |
2 |
Half Baths |
0 |
Type |
Condominium |
Water Front |
No |
Lot Size |
0SF |
Fireplaces |
1 |
| Condo Fee |
$1,900 |
Community/Condominium
|
2 BED 2 BATH luxury condo at PIERCE in the highly desirable FENWAY neighborhood. Pierce is a LUXURY
FULL SERVICE high-rise inclusive of 24/7 concierge, porter, 3 floors of amenities spaces totaling
20,000+SF: 2,500 SF fitness + yoga center, 30th floor rooftop pool/spa, exclusive access to rooftop
grill & deck, cocktail lounge, library, private dining, arcade room, pet spa & more. 19E boasts
floor to ceiling windows w/ motorized shades, ample natural light, lovely Charles River views,
custom wallpaper, recessed lighting, integrated wine fridge & fireplace. The kitchen features quartz
waterfall island, WOLF AND SUBZERO appliances, built-in pantry. Primary suite is complete w/ custom
built WALK-IN CLOSET & bathroom radiant floor heating. Steps away from cafes, restaurants, Fenway
Park, Target, TimeOut Market, MGM Music Hall, life science hub, cultural attractions, shopping &
medical centers.
Listing Office: Broad Street Boutique Realty LLC, Listing Agent: Jamie Lee
View Map

|
|
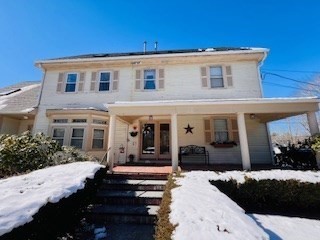
17 photo(s)
|
Taunton, MA 02780
|
Sold
List Price
$199,900
MLS #
73204829
- Condo
Sale Price
$198,000
Sale Date
6/28/24
|
| Rooms |
4 |
Full Baths |
1 |
Style |
Detached |
Garage Spaces |
0 |
GLA |
844SF |
Basement |
Yes |
| Bedrooms |
1 |
Half Baths |
0 |
Type |
Condominium |
Water Front |
No |
Lot Size |
0SF |
Fireplaces |
0 |
| Condo Fee |
$260 |
Community/Condominium
Harts Hill Condo
|
Welcome to this charming one bedroom, one bath condo! Nestled in a peaceful community, this home
offers a cozy living space with a well-appointed galley kitchen, perfect for whipping up your
favorite meals. The bedroom is spacious and inviting, ideal for relaxation after a long day. Along
with ample closet space. With easy access to nearby shops and restaurants, this condo is the perfect
place to be your home!
Listing Office: RE/MAX Legacy, Listing Agent: Kayley Otto
View Map

|
|
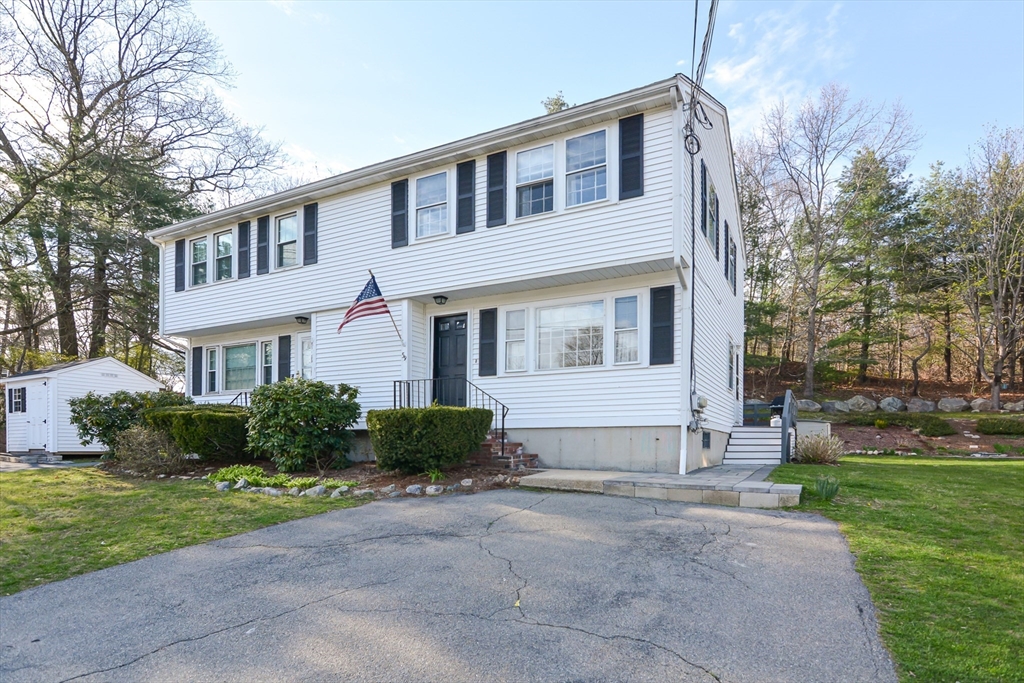
39 photo(s)
|
Walpole, MA 02081-3705
|
Sold
List Price
$415,000
MLS #
73227800
- Condo
Sale Price
$475,000
Sale Date
6/28/24
|
| Rooms |
4 |
Full Baths |
1 |
Style |
Townhouse |
Garage Spaces |
0 |
GLA |
1,000SF |
Basement |
Yes |
| Bedrooms |
2 |
Half Baths |
1 |
Type |
Condominium |
Water Front |
No |
Lot Size |
0SF |
Fireplaces |
0 |
| Condo Fee |
|
Community/Condominium
|
The perfect property to enter the housing market! This spacious condominium close to the commuter
rail and downtown Walpole is waiting for you! Downstairs is a large, bright living room just waiting
for company to watch a game. Sit in the dine-in kitchen with a cup of coffee early morning and catch
up on a good book. With summer coming, open the door and walk out onto the spacious deck and enjoy
the lush backyard. Get the grill going and enjoy the sunshine! Upstairs are two ample bedrooms. The
main bedroom has a sitting area and walk-in closet. The second bedroom could also be used as a home
office, nursery, craft or guest room. The lower level has a bonus room to give you that extra space
for a playroom, home gym, or workshop. Economic gas forced hot air heat. No HOA. Property has been
professionally painted recently. Make an appointment to see this wonderful home today!
Listing Office: Keller Williams Realty, Listing Agent: Steven Grecco
View Map

|
|
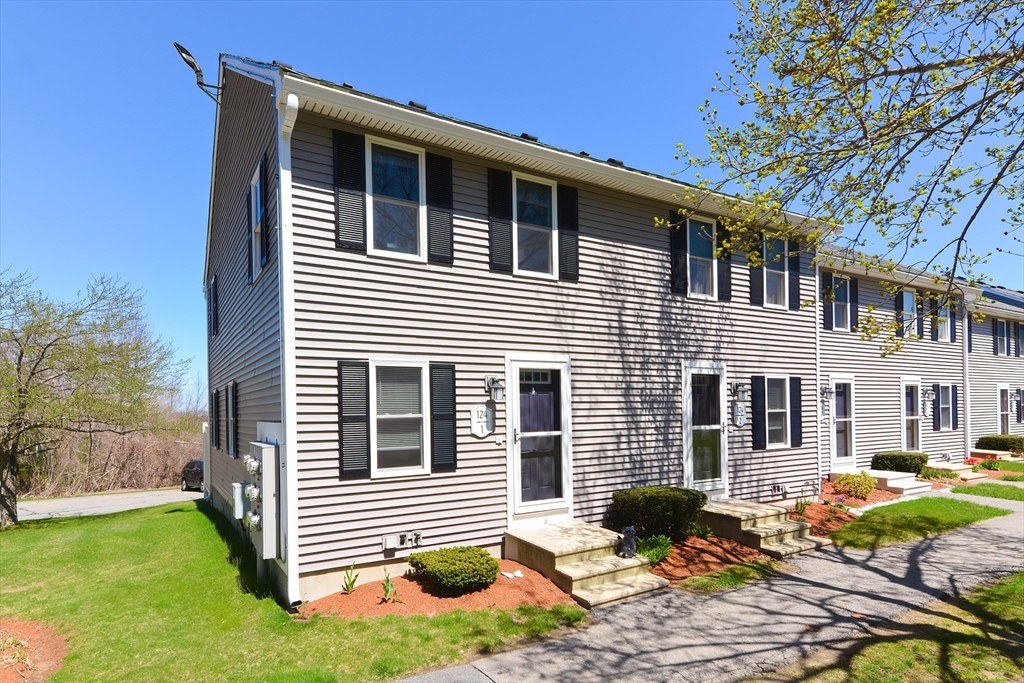
29 photo(s)
|
Gardner, MA 01440
|
Sold
List Price
$249,900
MLS #
73235293
- Condo
Sale Price
$270,000
Sale Date
6/28/24
|
| Rooms |
5 |
Full Baths |
1 |
Style |
Townhouse |
Garage Spaces |
0 |
GLA |
1,346SF |
Basement |
Yes |
| Bedrooms |
2 |
Half Baths |
1 |
Type |
Condominium |
Water Front |
No |
Lot Size |
0SF |
Fireplaces |
0 |
| Condo Fee |
$434 |
Community/Condominium
Westminster Woods
|
Your new home awaits in Westminster Woods! Nestled in a serene haven at the end of the complex, this
inviting & move-in-ready end-unit boasts abundant natural lighting & a partially-finished lower
level for added work or play space! The main level features an open concept w/ combined living &
dining areas. Sliding doors lead to a private composite deck for summertime relaxation! The 2nd
level offers 2 spacious bedrooms w/ all-new wall-to-wall carpeting & plenty of closet space. The
lower level hosts an oversized family room & a laundry/utility room for additional storage. Both
bathrooms have been freshly updated w/ all-new paint & vanities, & the hot water heater is 1 year
young! This attractive & professionally-managed complex boasts manicured grounds, a community park,
& ample guest parking. All primely located on the Westminster-Gardner line, allowing you to enjoy
the best of both towns! OFFERS DUE TUESDAY, 5/14 @ 5:00 P.M.
Listing Office: eXp Realty, Listing Agent: Gorfinkle Group
View Map

|
|
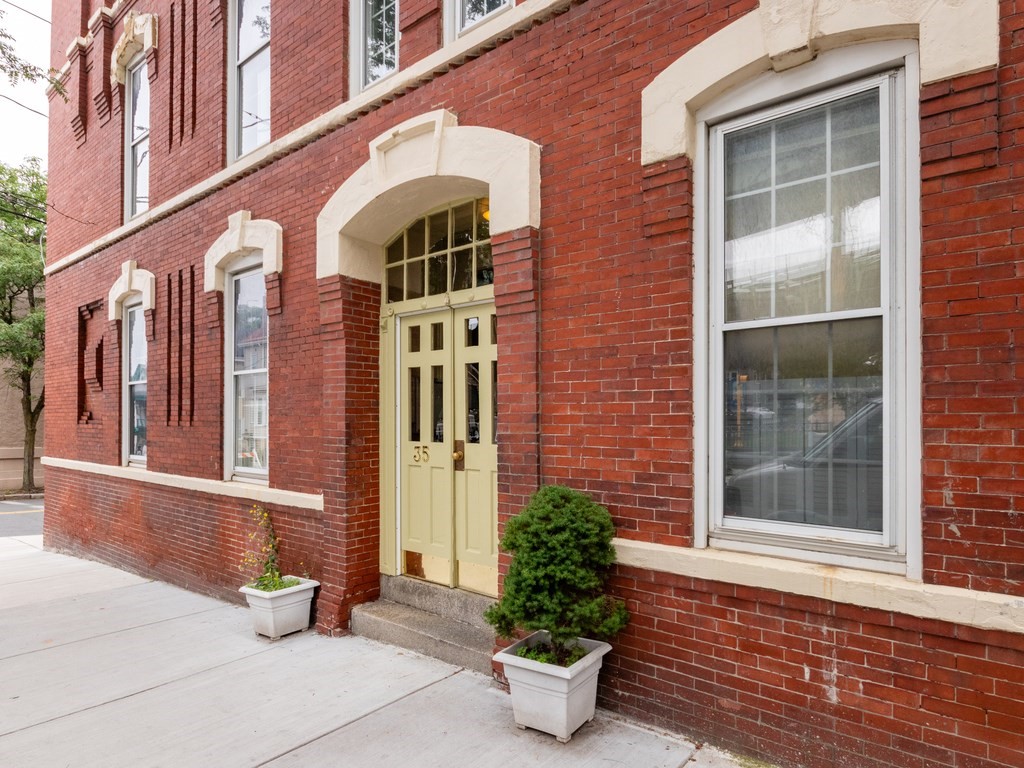
15 photo(s)
|
Chelsea, MA 02150-3836
|
Sold
List Price
$325,000
MLS #
73214791
- Condo
Sale Price
$325,000
Sale Date
6/26/24
|
| Rooms |
3 |
Full Baths |
1 |
Style |
Mid-Rise |
Garage Spaces |
0 |
GLA |
546SF |
Basement |
Yes |
| Bedrooms |
1 |
Half Baths |
0 |
Type |
Condominium |
Water Front |
No |
Lot Size |
0SF |
Fireplaces |
0 |
| Condo Fee |
$176 |
Community/Condominium
35 Chestnut St Condominium
|
Opportunity knocks! This fantastic building (only 4 units), sits on a leafy side street with lots of
on street permit parking. This sweet one bedroom condo has hardwood floors, and you'll love the
natural light from the oversized triple pane windows. Very low condo fee includes heat...and the gas
heating system is new! Hot water heater is newer, there's additional storage in the basement. The
building has been lovingly maintained through the years, this is a great first- time homebuyer
property. Close to shopping, restaurants, bus stops at the corner, parks and doggy parks close
by!
Listing Office: Success! Real Estate, Listing Agent: Janice Richmond
View Map

|
|
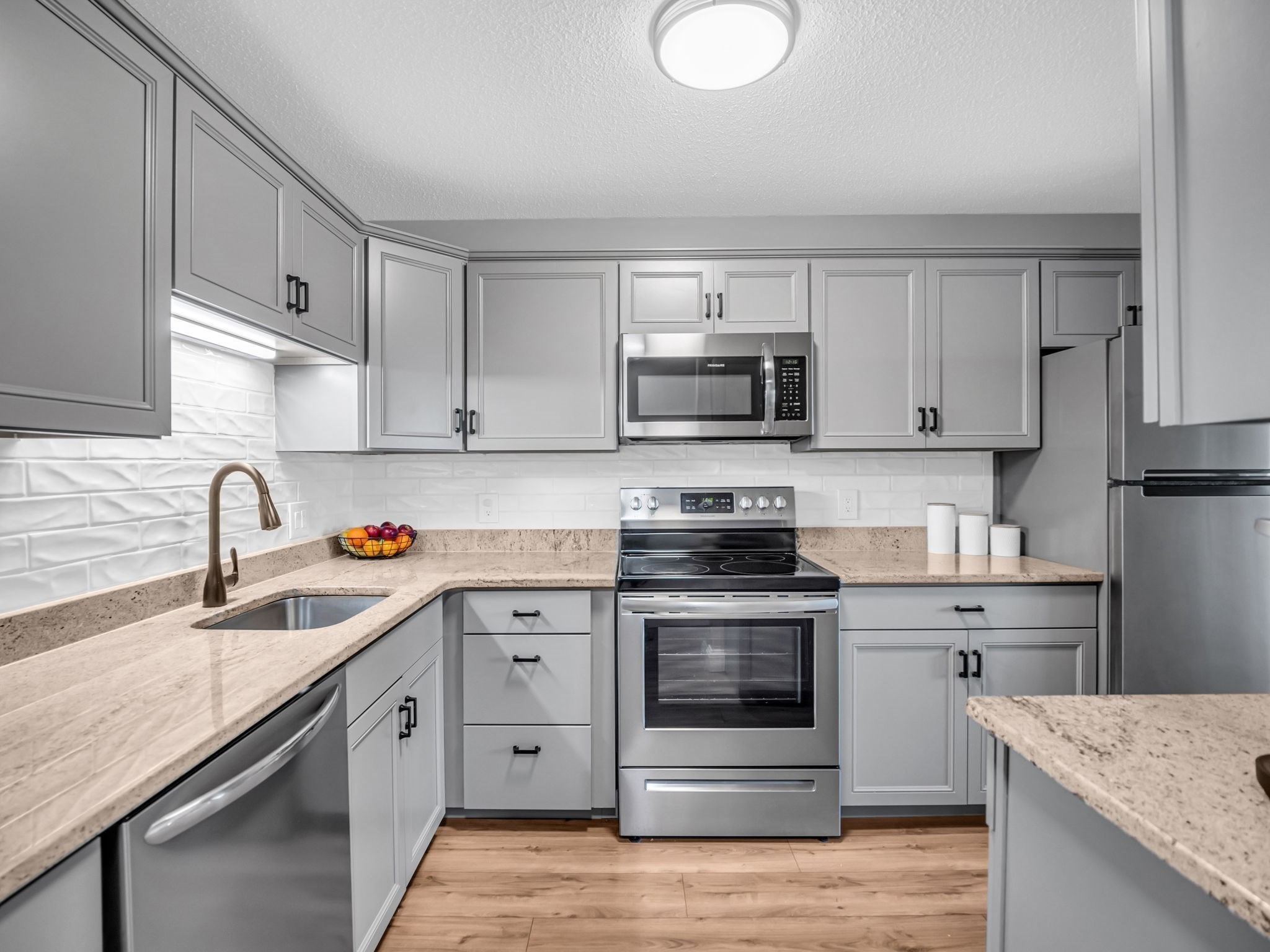
32 photo(s)

|
Lowell, MA 01852-5227
|
Sold
List Price
$295,900
MLS #
73219349
- Condo
Sale Price
$320,000
Sale Date
6/21/24
|
| Rooms |
4 |
Full Baths |
1 |
Style |
Garden |
Garage Spaces |
1 |
GLA |
1,008SF |
Basement |
No |
| Bedrooms |
2 |
Half Baths |
1 |
Type |
Condominium |
Water Front |
No |
Lot Size |
0SF |
Fireplaces |
0 |
| Condo Fee |
$458 |
Community/Condominium
Concord Meadows
|
Beautifully renovated 2 bedroom condo at Concord Meadows. A large hallway welcomes you as you enter
the unit. On the right, there's a closet for your in-unit washer and dryer. The main area is an open
concept dining area and living room with a slider to a private balcony. The kitchen is completely
updated with beautiful gray cabinets, granite countertops and stainless steel appliances. Nice
updated laminate flooring. There are 2 bedrooms. The primary is a very generous size and has an
updated 1/2 bath. The full bath is also updated with new flooring, vanity and fixtures. Additional
features: central heat/AC, underground heated garate and plenty of visitor parking. New heating/AC
unit in 2023. Located on the Lowell/Chelmsford/Billerica line with easy access to Lowell Connector,
Route 3 and 495.
Listing Office: eXp Realty, Listing Agent: The Prime Team
View Map

|
|
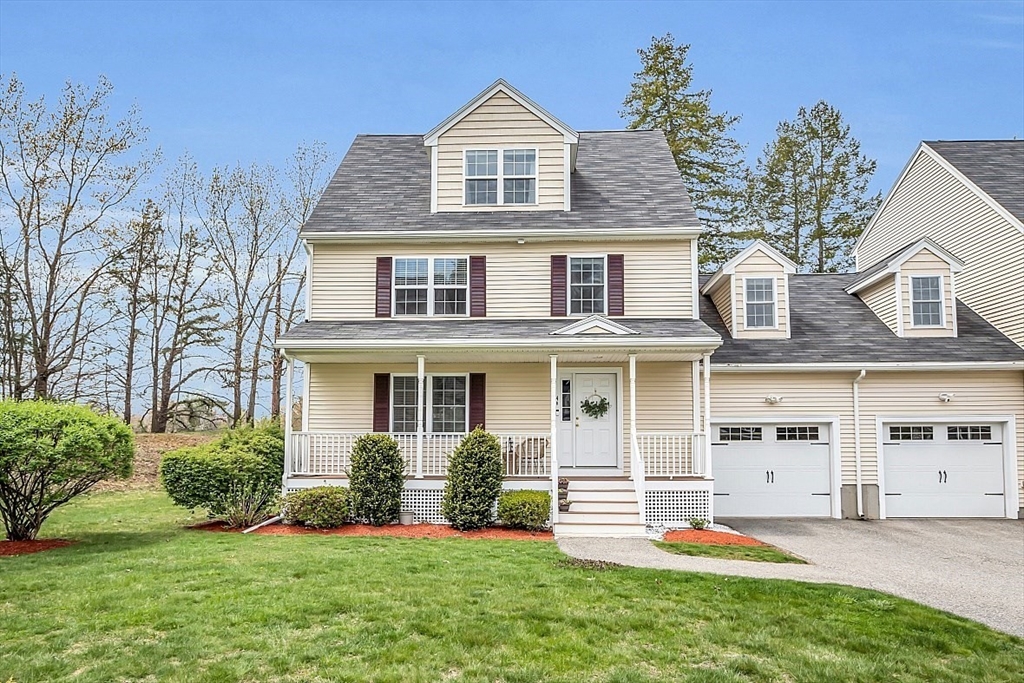
42 photo(s)
|
Methuen, MA 01844
|
Sold
List Price
$539,900
MLS #
73234054
- Condo
Sale Price
$575,000
Sale Date
6/21/24
|
| Rooms |
8 |
Full Baths |
2 |
Style |
Townhouse |
Garage Spaces |
1 |
GLA |
2,418SF |
Basement |
Yes |
| Bedrooms |
3 |
Half Baths |
1 |
Type |
Condominium |
Water Front |
No |
Lot Size |
0SF |
Fireplaces |
1 |
| Condo Fee |
$410 |
Community/Condominium
Hampshire Village
|
This Methuen Townhouse offers the spaciousness & comfort of a single-family home with four levels of
living space. Upon entry, a wide foyer with wood floors leads to a welcoming living room boasting a
gas fireplace. The open floor plan dining/kitchen area features ample cabinets, granite counters,
and a slider to a sunny deck. There's a convenient entrance from the garage and a guest � bath
that complete the first level. Second floor you'll find 2 generously sized bedrooms with double
closets, a bonus room perfect for office or playroom and a full bath. The third floor unveils a
serene primary bedroom suite with a sitting area, walk-in closet, and full bath. But the amenities
don't end there! The finished lower level adds even more living space. Conveniently located with
easy access to Rte. 93/28, and shopping destinations of NH, this townhouse offers the perfect blend
of comfort, convenience, & style. Don't miss out on the opportunity to make this your new
home!
Listing Office: Coldwell Banker Realty - Haverhill, Listing Agent: Abate & Ford
Real Estate Team
View Map

|
|
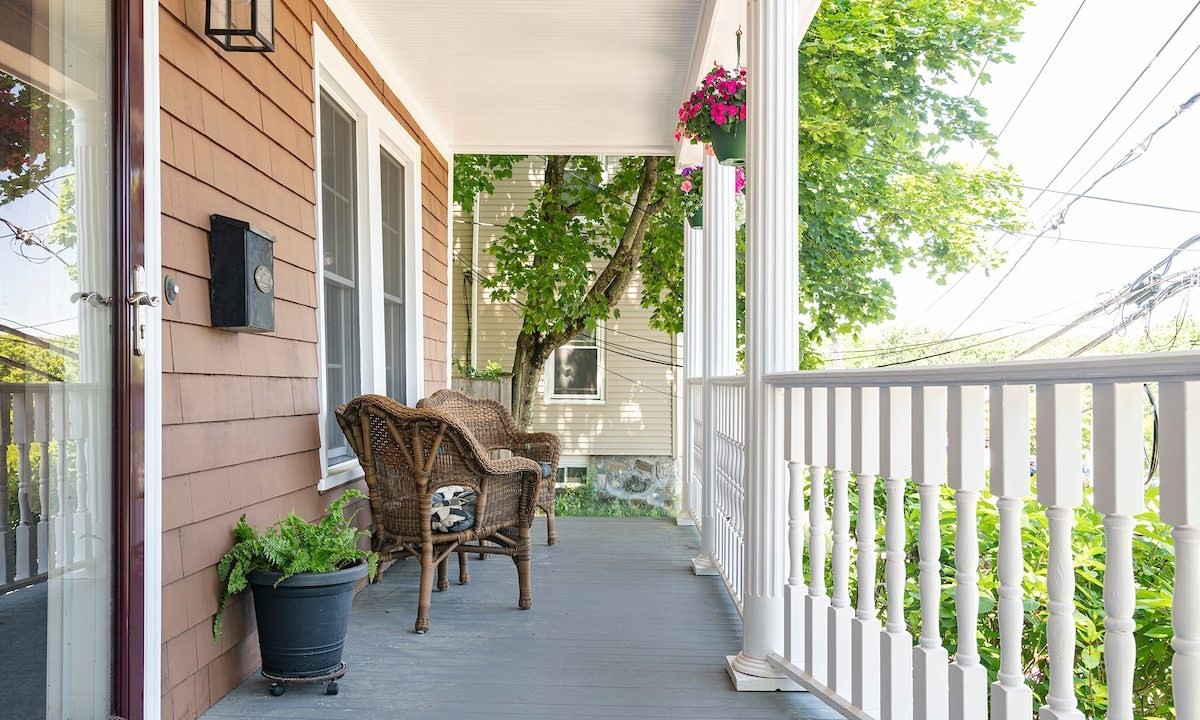
23 photo(s)

|
Arlington, MA 02476
|
Sold
List Price
$860,000
MLS #
73216781
- Condo
Sale Price
$850,000
Sale Date
6/20/24
|
| Rooms |
7 |
Full Baths |
3 |
Style |
Townhouse |
Garage Spaces |
0 |
GLA |
2,250SF |
Basement |
Yes |
| Bedrooms |
3 |
Half Baths |
1 |
Type |
Condominium |
Water Front |
No |
Lot Size |
0SF |
Fireplaces |
0 |
| Condo Fee |
$175 |
Community/Condominium
|
Renovated in 2020, a cheerful, and spacious townhouse with a 2020 kitchen, two new baths, and more.
The naturally flowing floor plan is filled with natural light via abundant windows and French doors
that lead from the dining room to a terraced brick patio. Professionally designed new kitchen. A
luxurious third-floor primary suite with glass sliders to balconies, cathedral ceilings, a skylight,
large closets, and a spa-like bath with a heated towel rack offers a feeling of escape. A second
floor has 2 generously sized bedrooms and renovated full bath, and a laundry. Have a dog? You’ll
love the fenced-in yard. A finished (WATERPROOFED) lower level has a full bath, second laundry, and
a finished room that serves as the perfect gym. 2-car deeded-and-permitted street parking, but leave
your car. Trader Joe’s is a stone’s throw, and restaurants, shops, & the Bikeway are all nearby.
MBTA bus stop is right there, taking you to Harvard Sq. and Alewife T station. Central air!
Listing Office: Compass, Listing Agent: The Janovitz-Tse Team
View Map

|
|
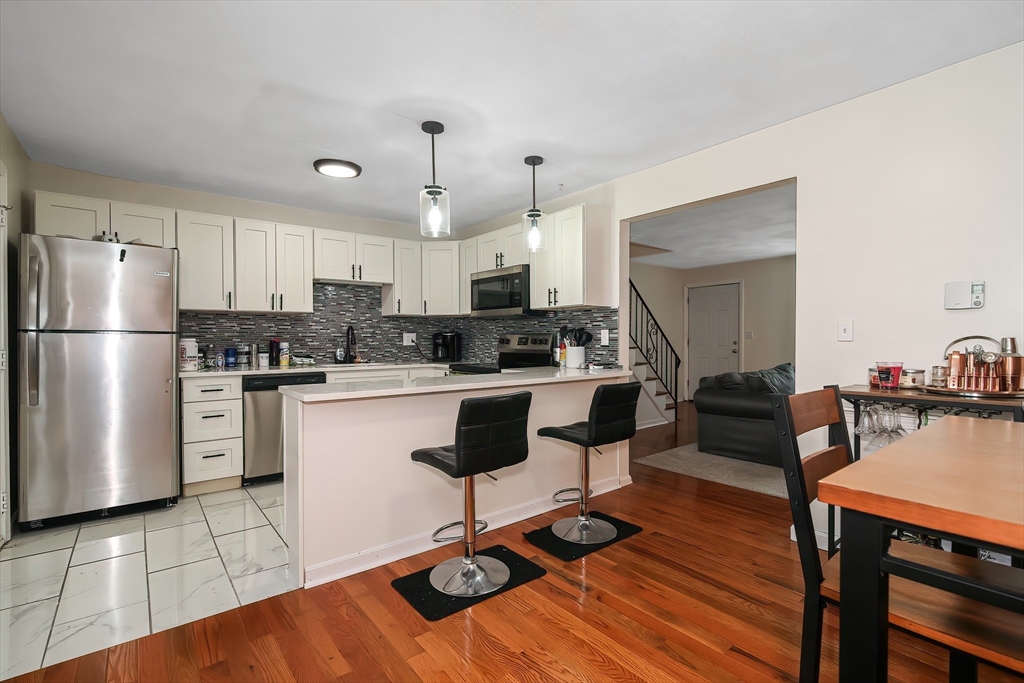
23 photo(s)
|
Plymouth, MA 02360
|
Sold
List Price
$309,000
MLS #
73237950
- Condo
Sale Price
$315,000
Sale Date
6/20/24
|
| Rooms |
4 |
Full Baths |
1 |
Style |
Townhouse |
Garage Spaces |
0 |
GLA |
1,044SF |
Basement |
Yes |
| Bedrooms |
2 |
Half Baths |
0 |
Type |
Condominium |
Water Front |
No |
Lot Size |
0SF |
Fireplaces |
0 |
| Condo Fee |
$454 |
Community/Condominium
The Village At Plymouth
|
SUNDAY OPEN HOUSE CANCELED. OFFER HAS BEEN ACCEPTED. Rare to find a unit of this quality at this
price point in this location! This 2-level townhouse style unit was renovated top to bottom in
2022/2023. Renovations include all new stainless-steel appliances, white shaker cabinets/hardware,
tiled backsplash, granite countertops, updated lighting, engineered hardwood floors in dining area,
living room, and bedrooms, tile in kitchen and bath, ventless Washer/Dryer In-Unit, wall AC units,
blinds, and fresh paint throughout! Conveniently located within 2 miles of downtown Plymouth�s
best shops and restaurants such as East Bay Grill, Tavern on the Wharf, Main Street, and
Plymouth�s newest hot spots 71 West Atlantic Steakhouse and Terrace Rooftop. Also located within 5
minutes of route 3, Stop and Shop, Market Basket, Colony place, Morton Park, Fit Factory, Anytime
Fitness, and much more! Nothing to do here but move in! Come see this one before its gone!
Listing Office: eXp Realty, Listing Agent: Kevin Kelly
View Map

|
|
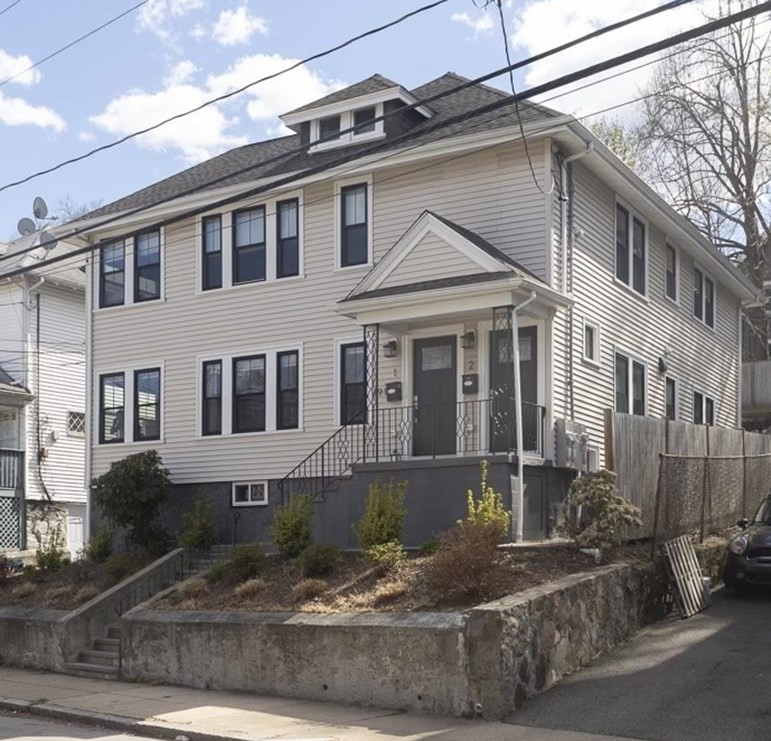
28 photo(s)
|
Boston, MA 02131
(Roslindale)
|
Sold
List Price
$655,000
MLS #
73225125
- Condo
Sale Price
$750,000
Sale Date
6/18/24
|
| Rooms |
6 |
Full Baths |
2 |
Style |
2/3 Family |
Garage Spaces |
0 |
GLA |
1,145SF |
Basement |
Yes |
| Bedrooms |
2 |
Half Baths |
0 |
Type |
Condominium |
Water Front |
No |
Lot Size |
0SF |
Fireplaces |
0 |
| Condo Fee |
$235 |
Community/Condominium
|
Newly renovated in 2022, this 2 Bed 2 Bath first floor unit is move in ready. Great flow with an
abundance of natural and recessed light. Enjoy the built in surround sound system throughout. Two
gorgeous full bathrooms and a modern kitchen with stainless steel appliances and quartz counter
tops. Enjoy coffee on your back porch and shared yard and garden area. There is a sunny bonus room
off the living room that is currently being used as a home office. Private room in basement with
laundry and plenty of storage space. Easy living just minutes to Roslindale center and the commuter
rail station.
Listing Office: eXp Realty, Listing Agent: Hayley Liebmann
View Map

|
|
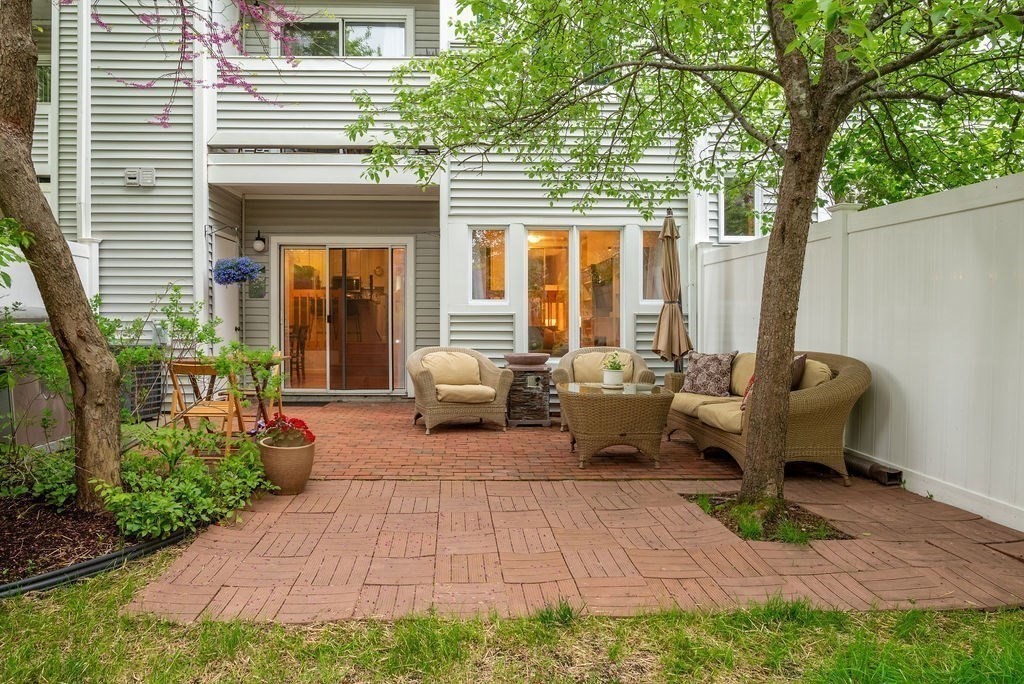
25 photo(s)
|
Weymouth, MA 02190
|
Sold
List Price
$394,000
MLS #
73241397
- Condo
Sale Price
$430,000
Sale Date
6/18/24
|
| Rooms |
5 |
Full Baths |
1 |
Style |
Mid-Rise,
Attached |
Garage Spaces |
0 |
GLA |
1,113SF |
Basement |
No |
| Bedrooms |
2 |
Half Baths |
0 |
Type |
Condominium |
Water Front |
No |
Lot Size |
0SF |
Fireplaces |
0 |
| Condo Fee |
$371 |
Community/Condominium
Wisteria Point Condominium
|
This condo is a must see! Enjoy easy living in this welcoming and bright home. Complete with 2
good-sized bedrooms, a primary bedroom with walk-in closet and direct access to the bathroom,
in-unit laundry, updated kitchen, open dining/living, central A/C and private patio with lush
garden! Single level living at it's best! Two-car parking, outdoor pool and clubhouse, property
managed landscaping and snow removal. Pet friendly (2 max). Showings start at first Open Thursday.
This one will go fast! Sellers have lovingly cared for this home and are ready to pass it on to the
next lucky owners. Updates/Improvements, and Highlights in attached Feature Sheet.
Listing Office: eXp Realty, Listing Agent: Hayley Liebmann
View Map

|
|
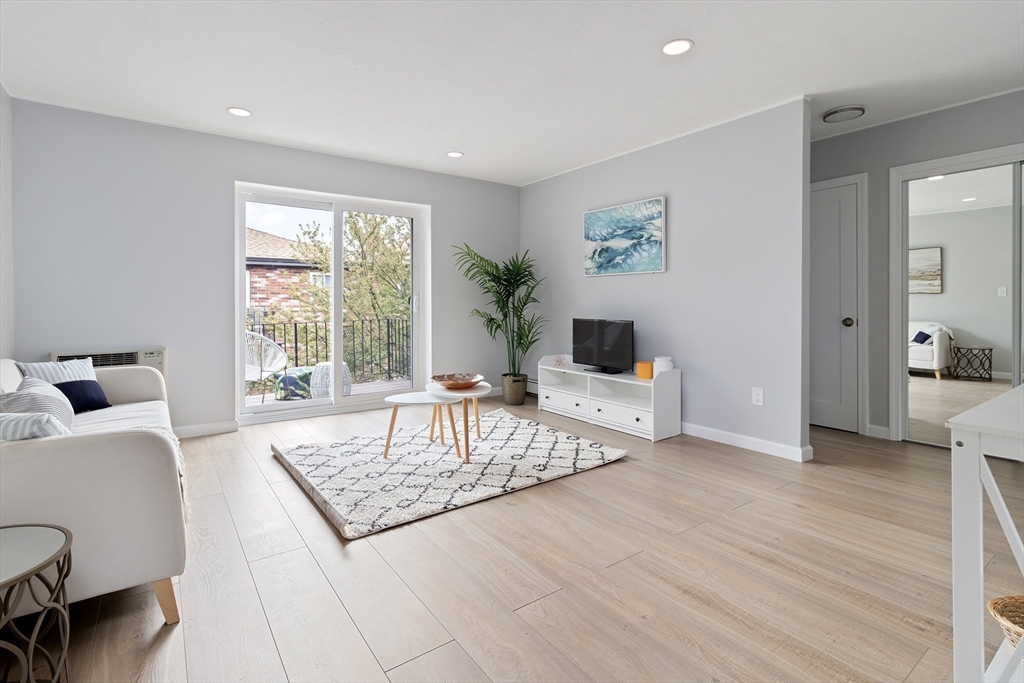
15 photo(s)
|
Boston, MA 02467
|
Sold
List Price
$389,000
MLS #
73231392
- Condo
Sale Price
$435,000
Sale Date
6/14/24
|
| Rooms |
3 |
Full Baths |
1 |
Style |
Low-Rise |
Garage Spaces |
0 |
GLA |
575SF |
Basement |
Yes |
| Bedrooms |
1 |
Half Baths |
0 |
Type |
Condominium |
Water Front |
No |
Lot Size |
0SF |
Fireplaces |
0 |
| Condo Fee |
$375 |
Community/Condominium
Chestnut Village
|
Fully renovated beautiful top floor condo with a private balcony in the wonderful Chestnut Village
complex.� This home has a stunning kitchen with brand new stainless steel appliances, beautiful
stone countertops, new cabinets, and a stone backsplash.� Throughout the condo you have luxury
vinyl floors, recessed lighting, plentiful closet space, updated windows, new heating baseboards and
a built-in AC. The bathroom is completely new and modern.� This complex is a close drive to
multiple shopping centers, restaurants, and other amenities.� There are multiple parks and trails
within a close vicinity.� Chestnut Village offers many great amenities like an inground swimming
pool, tennis courts, playground area, and in-building laundry.� One parking spot included and
ample visitor parking spaces are available.
Listing Office: Compass, Listing Agent: Alexander Koziakov
View Map

|
|
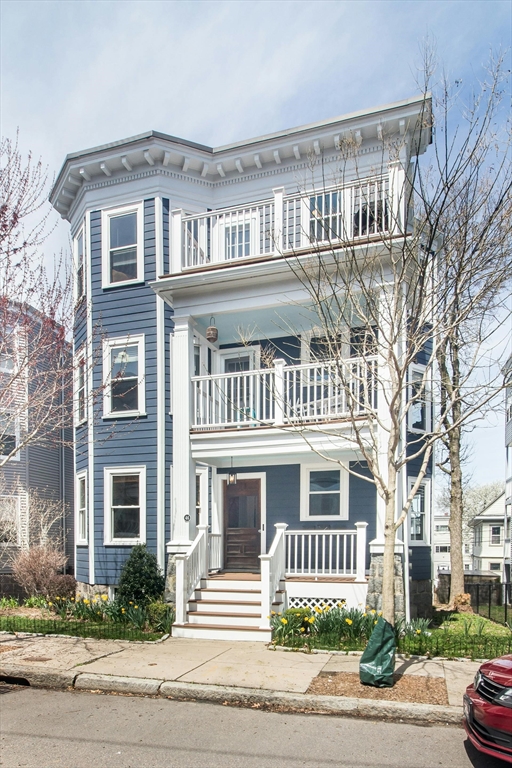
26 photo(s)

|
Boston, MA 02122
(Dorchester)
|
Sold
List Price
$585,000
MLS #
73227214
- Condo
Sale Price
$575,000
Sale Date
6/13/24
|
| Rooms |
5 |
Full Baths |
1 |
Style |
2/3 Family |
Garage Spaces |
0 |
GLA |
1,008SF |
Basement |
Yes |
| Bedrooms |
2 |
Half Baths |
0 |
Type |
Condominium |
Water Front |
No |
Lot Size |
1,008SF |
Fireplaces |
0 |
| Condo Fee |
$250 |
Community/Condominium
|
This sun-filled 2-bedroom condo delights with modern, crisp finishes and timeless character and
detail. Nestled on a one-way street in Popes Hill neighborhood, 46 Rosemont Street is a 3-unit 100%
owner occupied and pet friendly building! New siding completed in 2022. This well-cared for unit
sparkles with an open, bright living room that flows into a dedicated dining room with coffered
ceilings & a built-in cabinet . A beautifully renovated kitchen boasts stainless steel appliances,
gas cooking, built in shelving, and a bonus mud room area w/additional storage & flexible options. A
private back deck w/ built-in seating overlooks a fenced-in common back yard. Hardwood floors
(renovated in 2020) and high ceilings complete the wow factor of this home. Additional storage in
the basement with separate laundry. Great commuter location within close proximity to major
highways, the Red Line T, playgrounds, trails, grocery stores & restaurants!
Listing Office: Keller Williams Realty Boston Northwest, Listing Agent: Stefanie
Clifford
View Map

|
|
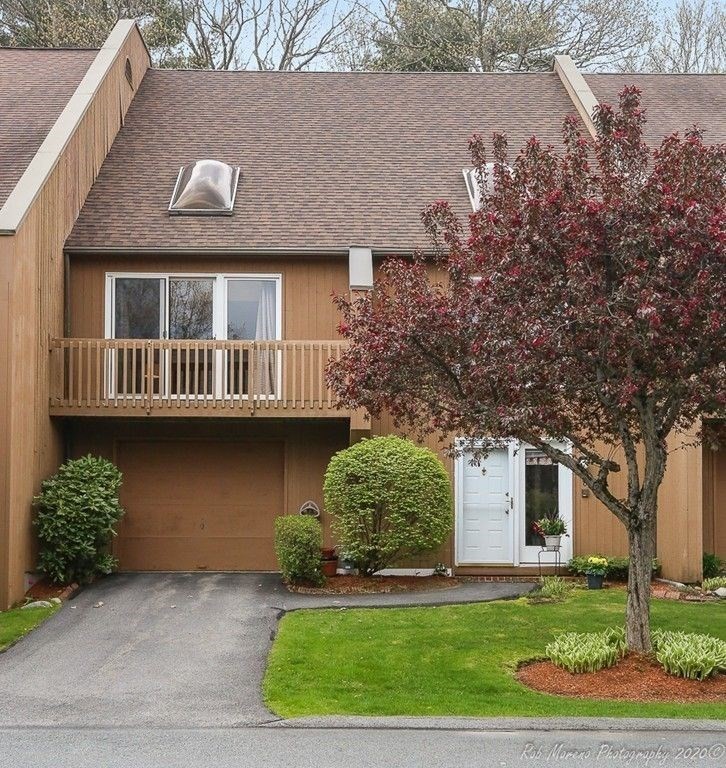
22 photo(s)
|
Haverhill, MA 01830
|
Sold
List Price
$510,000
MLS #
73228105
- Condo
Sale Price
$525,000
Sale Date
6/13/24
|
| Rooms |
11 |
Full Baths |
2 |
Style |
Townhouse |
Garage Spaces |
2 |
GLA |
2,636SF |
Basement |
No |
| Bedrooms |
2 |
Half Baths |
1 |
Type |
Condominium |
Water Front |
No |
Lot Size |
0SF |
Fireplaces |
0 |
| Condo Fee |
$456 |
Community/Condominium
Woodland Park Condominium
|
Welcome to 8 Woodland Park Dr. This nicely maintained townhome offers 2 beds 3 baths with a flexible
layout and an option for a third bedroom or office. The unit is bright with many windows, vaulted
ceilings and an open floorplan. Updated kitchen with stainless steel appliances and an eat-in
kitchen with a slider door to the outdoor deck. With the expansive back deck, you will be able to
access the area from both the kitchen and dining room. A spacious main bedroom welcomes you with a
walk-in closet, private bathroom and private outdoor balcony. The second bedroom offers a private
bathroom and spacious closet. Additional storage is available in the unit on the lower level and
also a 2 car garage with 1 driveway spot. Close to Boston, highway access and tax free NH border.
Come take a look at this spacious townhome with so much to offer!
Listing Office: Compass, Listing Agent: Samantha Edwards
View Map

|
|
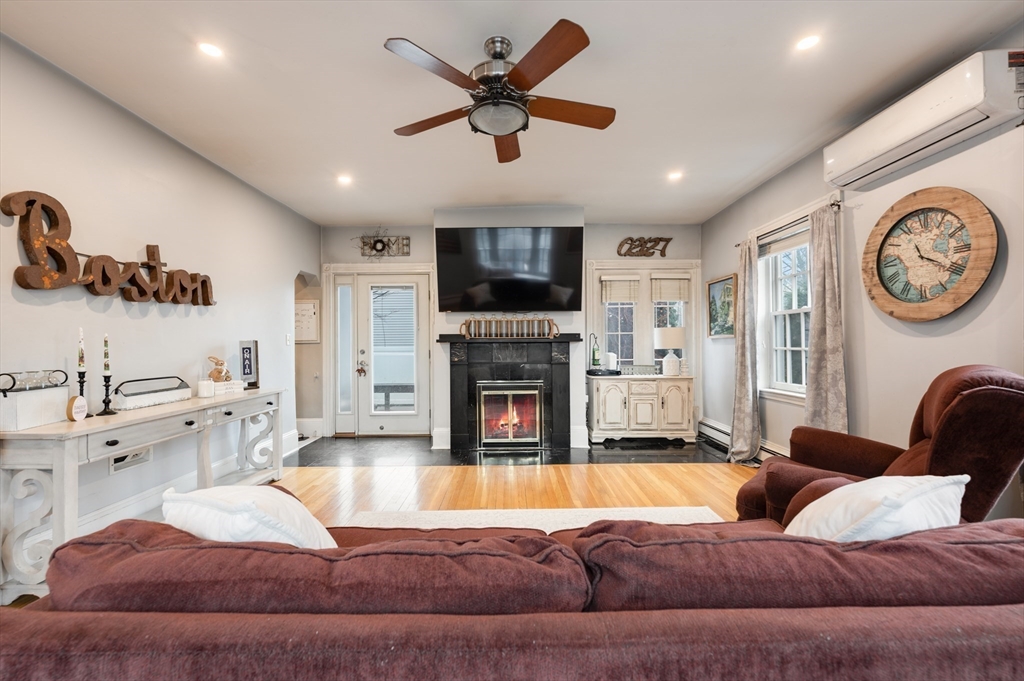
39 photo(s)
|
Boston, MA 02122-3548
(Dorchester)
|
Sold
List Price
$675,000
MLS #
73218758
- Condo
Sale Price
$690,000
Sale Date
6/11/24
|
| Rooms |
5 |
Full Baths |
1 |
Style |
Townhouse |
Garage Spaces |
0 |
GLA |
1,331SF |
Basement |
Yes |
| Bedrooms |
2 |
Half Baths |
1 |
Type |
Condominium |
Water Front |
No |
Lot Size |
1,331SF |
Fireplaces |
2 |
| Condo Fee |
$288 |
Community/Condominium
|
OFFERS DUE MONDAY, APRIL 8TH AT 2PM. Located in the desirable Clam Point neighborhood, this sunny,
end-unit townhome is a must-see! The charming entryway features a curved staircase and checkered
flooring. On the first level, you'll also find a gas fireplace, recessed lighting, bay window and a
half bathroom. The kitchen features stainless steel appliances, granite counters and additional
storage. Off the living room you'll find a serene, fenced in yard with turf. The second level
features 2 bedrooms with a Jack & Jill bathroom and new balcony off the hallway. The primary bedroom
has 2 closets and a gas fireplace. Professional wiring in place for electric car charging. Two car
assigned parking and shared basement storage round out this wonderful home. Close to highways &
ideally situated across from Byrne Playground - scheduled for renovations this fall with green
space, pickleball & tennis courts and a splash pad. *Electricity covered in HOA is for shared
basement, only.*
Listing Office: Compass, Listing Agent: Carlisle Group
View Map

|
|
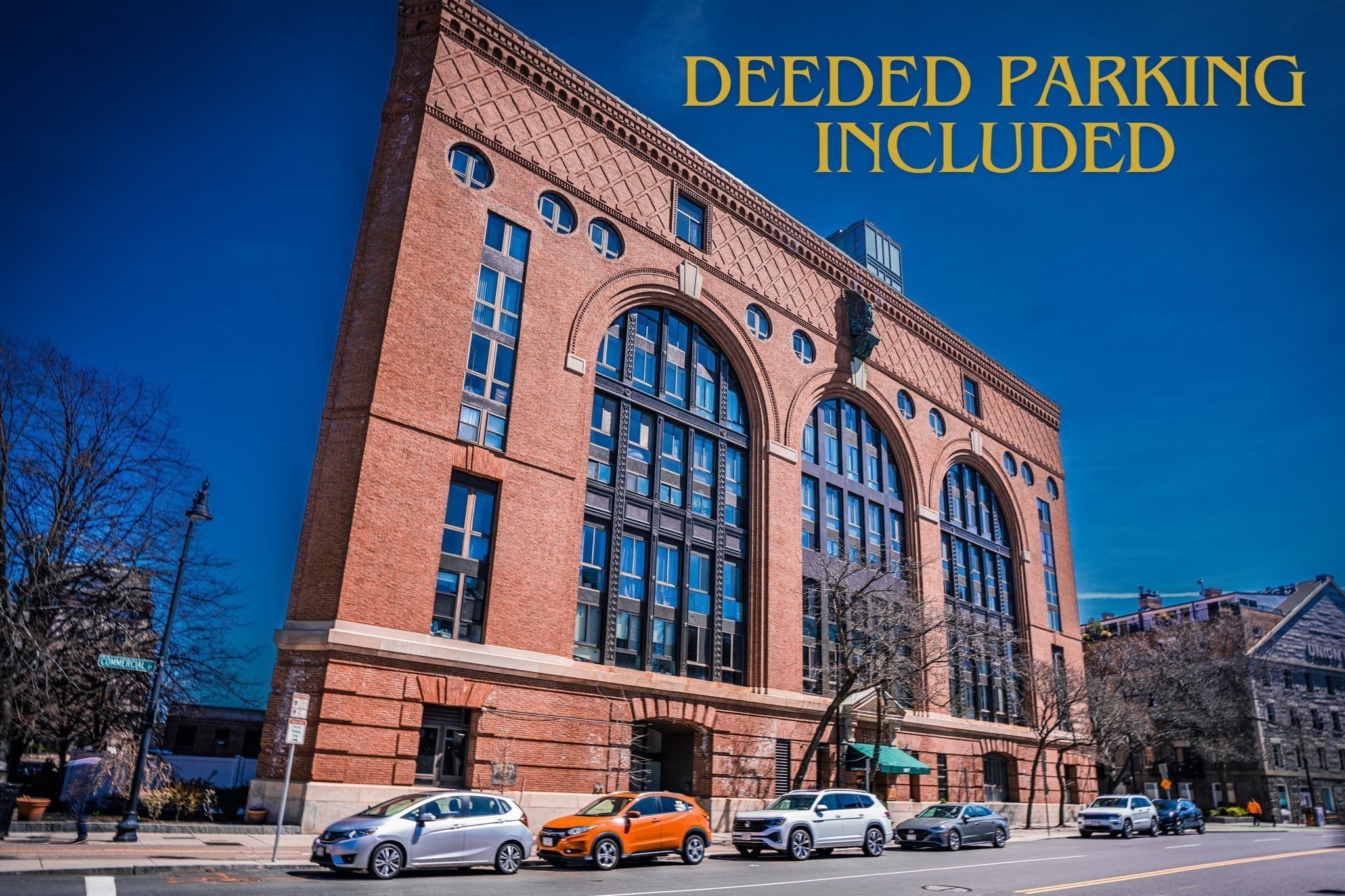
41 photo(s)
|
Boston, MA 02109
(North End)
|
Sold
List Price
$1,125,000
MLS #
73202911
- Condo
Sale Price
$1,050,000
Sale Date
6/7/24
|
| Rooms |
5 |
Full Baths |
1 |
Style |
Mid-Rise |
Garage Spaces |
0 |
GLA |
1,135SF |
Basement |
No |
| Bedrooms |
2 |
Half Baths |
1 |
Type |
Condominium |
Water Front |
No |
Lot Size |
1,135SF |
Fireplaces |
0 |
| Condo Fee |
$746 |
Community/Condominium
Lincoln Wharf
|
INCLUDES DEEDED PARKING! Motivated Price Adjustment signals your opportunity! Welcome to this
amazing residence in the heart of the city in the vibrant North End neighborhood of Boston, a rare
opportunity to live in the highly sought after Lincoln Wharf with gated parking included! Experience
the North End from your home situated just steps from Hanover Street. Enjoy fantastic city views
from your living area or overlooking the water from the wharf that abuts the back of the building.
Entertain in your dual-level unit with a large kitchen and dining area, or meet friends for a night
on the town right around the corner from home. Conveniently located near public transportation,
major highways, and iconic Boston landmarks, the building also features a range of amenities,
including a fitness center, concierge services, and a beautifully landscaped courtyard. Elevate your
lifestyle with the convenience and luxury this building offers.
Listing Office: eXp Realty, Listing Agent: Turco Group
View Map

|
|
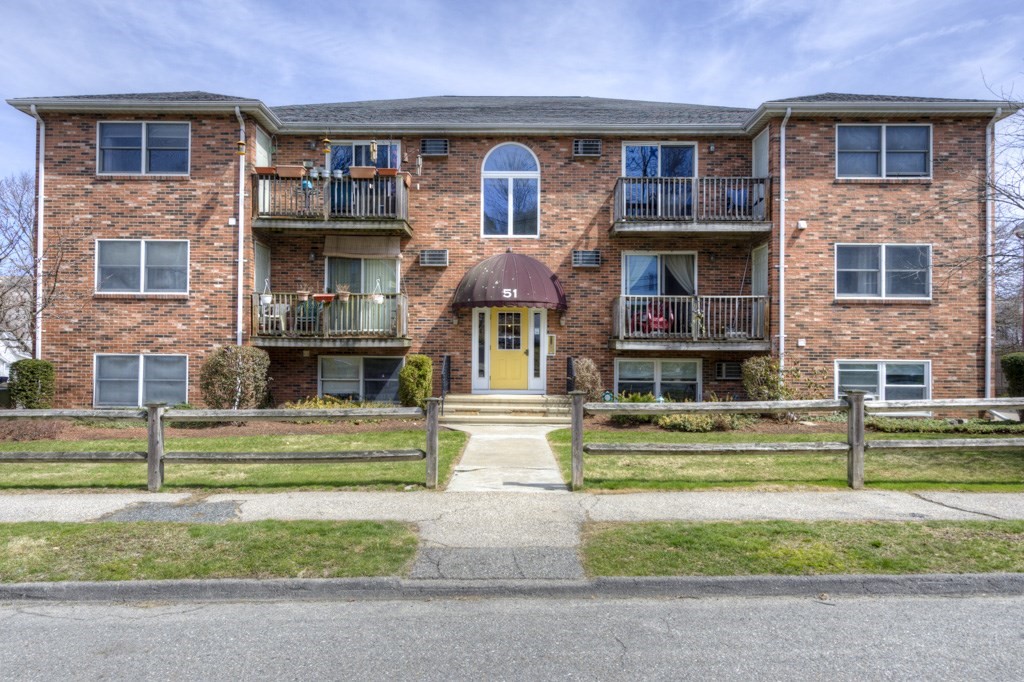
33 photo(s)
|
Worcester, MA 01604
|
Sold
List Price
$284,900
MLS #
73224776
- Condo
Sale Price
$305,000
Sale Date
6/7/24
|
| Rooms |
4 |
Full Baths |
1 |
Style |
Garden,
Mid-Rise |
Garage Spaces |
0 |
GLA |
835SF |
Basement |
No |
| Bedrooms |
2 |
Half Baths |
0 |
Type |
Condominium |
Water Front |
No |
Lot Size |
0SF |
Fireplaces |
0 |
| Condo Fee |
$284 |
Community/Condominium
|
Multiple offers - OFFER DEADLINE 4/22 AT 5PM. Immaculately maintained 5 room condo renovated
throughout. Quiet top floor - end unit. Gorgeous updated kitchen with new high-end cabinets, quartz
countertops, GE stainless steel appliances, double oven, quiet dishwasher, refrigerator, tile
backsplash, corkwood floor. Newer windows and slider, washer & dryer, garbage disposal, water
heater, air conditioner, external security cameras. Laundry in unit and in basement free of charge!
1/2 mile from Lake Ave, UMass campus. Ideal for students, residents, investors, or people commuting
East for work. Within walking distance to UMass hospital and medical school, biotech parks/WuXi
Biologics and to shopping, Shrewsbury St restaurants and nightlife.
Listing Office: Champion Real Estate, Inc., Listing Agent: Rosa Wyse
View Map

|
|
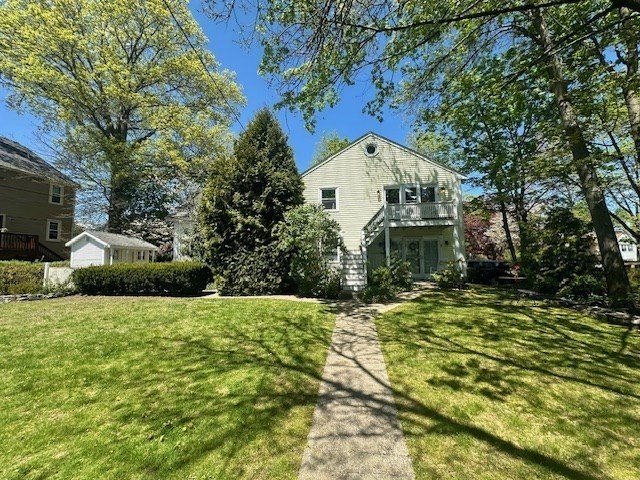
34 photo(s)
|
Attleboro, MA 02703
|
Sold
List Price
$279,900
MLS #
73235109
- Condo
Sale Price
$320,000
Sale Date
6/7/24
|
| Rooms |
4 |
Full Baths |
2 |
Style |
2/3 Family |
Garage Spaces |
0 |
GLA |
1,495SF |
Basement |
No |
| Bedrooms |
2 |
Half Baths |
0 |
Type |
Condominium |
Water Front |
No |
Lot Size |
0SF |
Fireplaces |
0 |
| Condo Fee |
$250 |
Community/Condominium
Carriage House
|
Offer deadline is Monday 5/13 at 3pm. Not your average condo! This Carriage House originally built
in 1906 and converted to condos in 1987 has charm and uniqueness galore! Top floor, end unit with 2
beds, 2 baths and a loft area above (with possible 3rd bed? No closet. Pub rec say 2 beds). Loft
also offers room for plenty of storage, an office or just a quiet place to read a book! The main
level has an open floor plan with a lovely French entry door, fabulous slate floors, exposed wood
beams and multiple skylights allowing for sunlight to illuminate beautifully throughout! 2 good
sized beds, including a primary bed/bath! The 2nd bath has an in-unit laundry! There is a deck off
the kitchen for summertime grilling and out back you have use of the private common area! Located in
a very quiet side street area of Attleboro close to Capron Park, Attleboro MBTA, Attleboro High
School, highway access, shopping, downtown and great restaurants!!
Listing Office: eXp Realty, Listing Agent: Michael Lavery
View Map

|
|
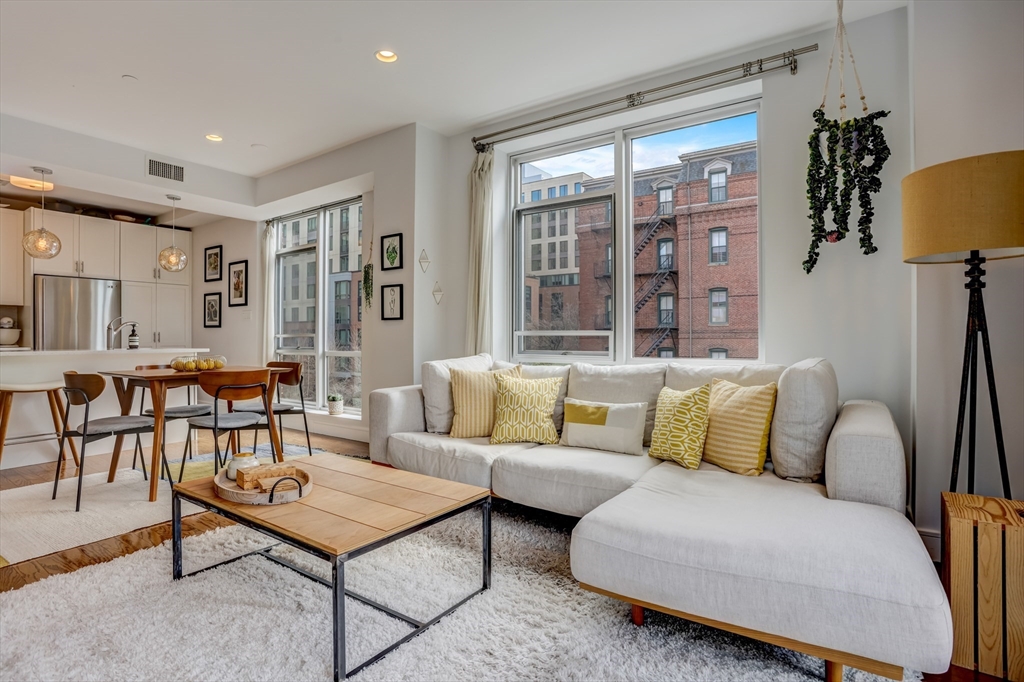
20 photo(s)
|
Boston, MA 02118
(South End)
|
Sold
List Price
$1,250,000
MLS #
73216349
- Condo
Sale Price
$1,250,000
Sale Date
6/6/24
|
| Rooms |
4 |
Full Baths |
2 |
Style |
Mid-Rise |
Garage Spaces |
1 |
GLA |
1,251SF |
Basement |
No |
| Bedrooms |
2 |
Half Baths |
0 |
Type |
Condominium |
Water Front |
No |
Lot Size |
1,251SF |
Fireplaces |
0 |
| Condo Fee |
$665 |
Community/Condominium
|
This 1251 SF, 2-bed, 2-bath residence offers unparalleled elegance in a high-end elevator building,
with direct-access deeded garage space and private storage. Upon entry, you are greeted by an
open-concept living and dining area with 9-foot ceilings and expansive windows, and an abundance of
south facing natural light. The kitchen features sleek white shaker cabinets, quartz countertops,
gas cooking, stainless steel appliances, and ample counter space. The spacious master bedroom offers
a peaceful retreat with a walk-in closet and floor-to-ceiling windows. Pamper yourself in the
en-suite primary bathroom, which feature a large vanity and a glass shower. Additionally, there is a
generously sized second bedroom and guest bath. Outside, residents can enjoy a charming common
patio, with a shared grill. Other features include extra storage, and elevator access to the
parking. The building is professionally managed to an exceptional level with extremely healthy
reserves.
Listing Office: Compass, Listing Agent: The Goodrich Team
View Map

|
|
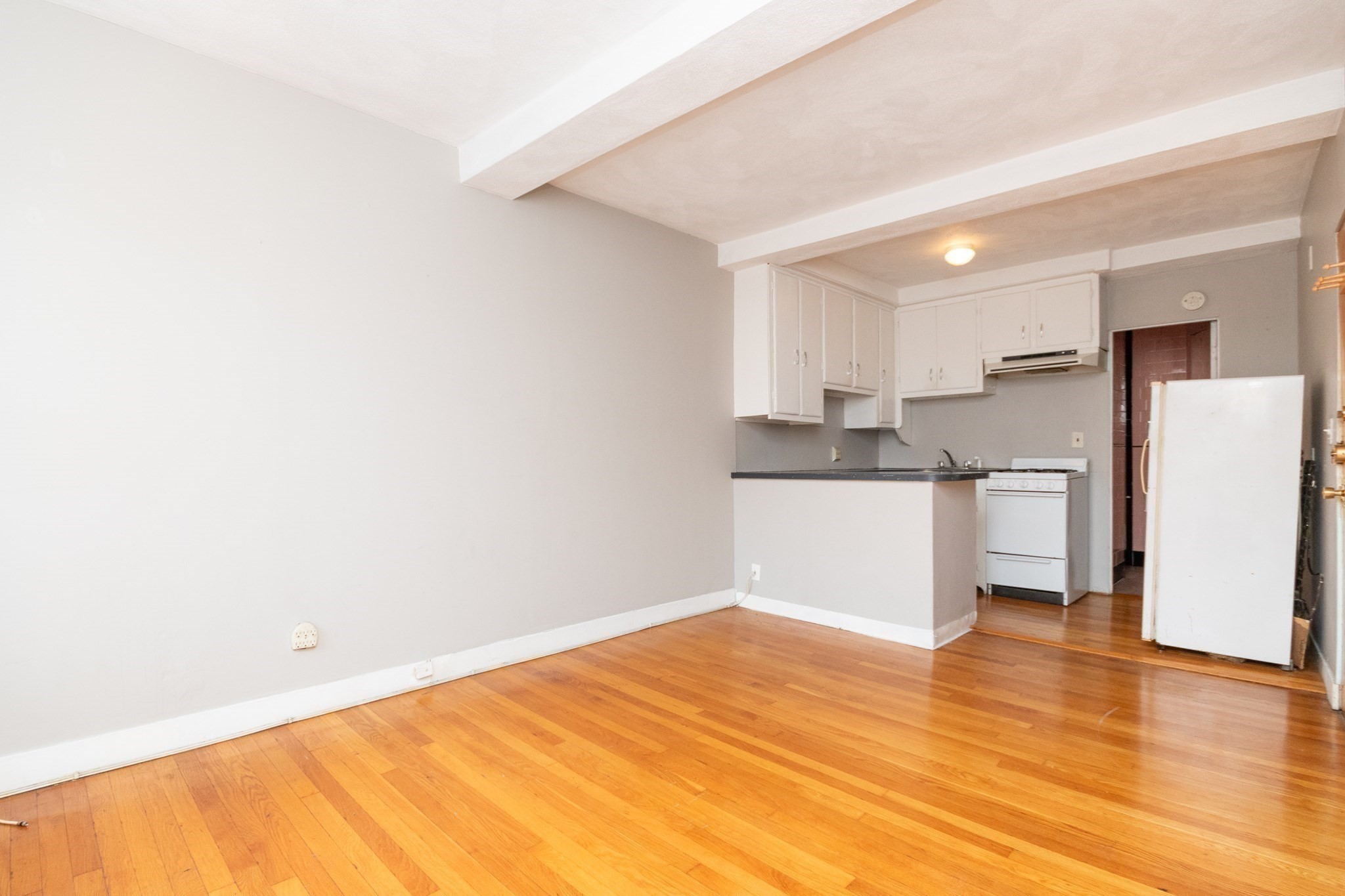
21 photo(s)
|
Boston, MA 02114
(Beacon Hill)
|
Sold
List Price
$440,000
MLS #
73219777
- Condo
Sale Price
$430,000
Sale Date
6/4/24
|
| Rooms |
2 |
Full Baths |
1 |
Style |
Low-Rise |
Garage Spaces |
0 |
GLA |
314SF |
Basement |
Yes |
| Bedrooms |
1 |
Half Baths |
0 |
Type |
Condominium |
Water Front |
No |
Lot Size |
0SF |
Fireplaces |
0 |
| Condo Fee |
$397 |
Community/Condominium
84 West Cedar Condominium Trust
|
Don�t miss this charming 1 bedroom condo located where West Cedar meets Phillips! This unit comes
with a magnificent open layout, fully equipped kitchen and great natural lighting. With an East
facing view directly down Phillips street, this unit is the perfect place to call home. Enjoy a
morning cup of coffee on the common roof deck with incredible city views. A little TLC would make
this a great investor opportunity or new home for an owner occupant. Take advantage of this
excellent opportunity to own a piece of Boston�s most historic neighborhood! Only minutes to MGH,
Bars/restaurants, Boston Common, Esplanade, Charles St. and more.
Listing Office: eXp Realty, Listing Agent: Tyler Benner
View Map

|
|
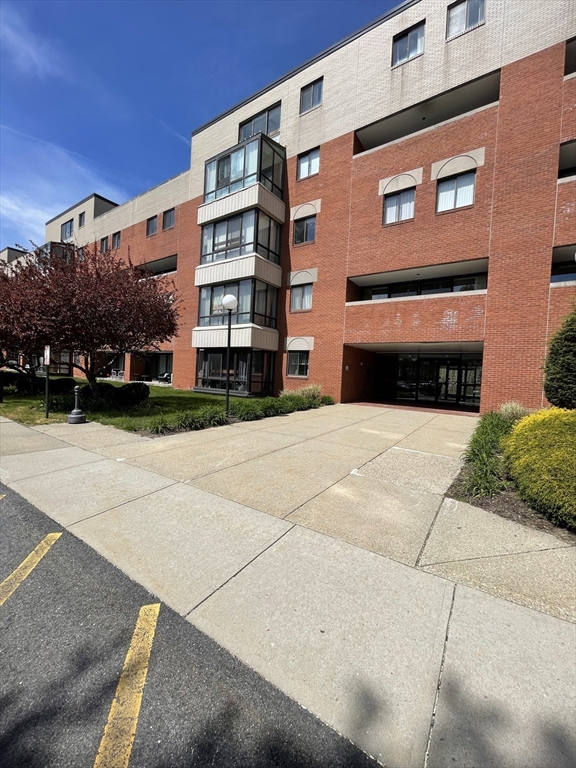
14 photo(s)
|
Taunton, MA 02718
|
Sold
List Price
$235,000
MLS #
73230156
- Condo
Sale Price
$260,000
Sale Date
6/4/24
|
| Rooms |
4 |
Full Baths |
1 |
Style |
Garden |
Garage Spaces |
0 |
GLA |
970SF |
Basement |
No |
| Bedrooms |
2 |
Half Baths |
0 |
Type |
Condominium |
Water Front |
Yes |
Lot Size |
0SF |
Fireplaces |
0 |
| Condo Fee |
$359 |
Community/Condominium
|
Don't miss your chance to own this Spacious 2 bedroom unit featuring walk-in closets, in-unit
laundry, Central Air Conditioning, jetted tub, dishwasher and ample parking located inside the
beautifully landscaped River Bend gated community along the Taunton River. This complex comes
stacked with amenities such as a salt water pool, tennis courts, racquet ball court, gymnasium and a
social gathering room complete with bathroom and full kitchen to host your gatherings.
Listing Office: Highland Real Estate Group, Listing Agent: Manny V Lindo
View Map

|
|
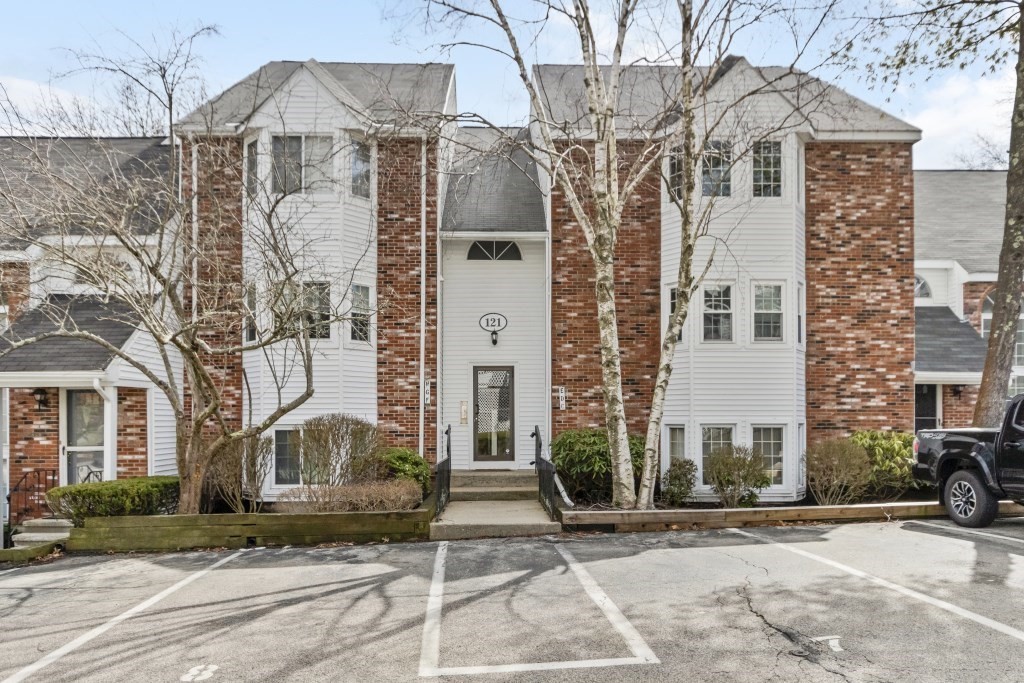
16 photo(s)
|
Weymouth, MA 02190
|
Sold
List Price
$389,900
MLS #
73222120
- Condo
Sale Price
$420,000
Sale Date
6/3/24
|
| Rooms |
5 |
Full Baths |
1 |
Style |
Mid-Rise |
Garage Spaces |
0 |
GLA |
1,060SF |
Basement |
No |
| Bedrooms |
2 |
Half Baths |
0 |
Type |
Condominium |
Water Front |
No |
Lot Size |
0SF |
Fireplaces |
1 |
| Condo Fee |
$397 |
Community/Condominium
Magnolia Ridge
|
WOW this beautifully updated Weymouth condo in sought after Magnolia Ridge needs to be on your must
see list. As you walk into the unit you are greeted by a nice bright living room featuring vaulted
ceilings, fireplace and a wetbar perfect for entertaining! The open space flows into a formal
dining room with sliding doors that lead to your own personal balcony. The custom kitchen is
SPECTACULAR with a breakfast bar, granite counters, tiled backsplash, plenty of cabinets and
stainless appliances. Large primary bedroom has a walk in closet, along with its own entrance to
the Hollywood style bathroom. There is also a nice sized second bedroom, in unit laundry hookups,
and a HUGE pull down attic space...with more storage than you will ever see in any condo like this.
Your new condo also comes with parking, along with access to a community pool and walking/hiking
trails. Unit will be delivered vacant, currently rents for $2300/mo. *Offer Deadline Tuesday 4/16
6pm*
Listing Office: eXp Realty, Listing Agent: Scanlon Sells Team
View Map

|
|
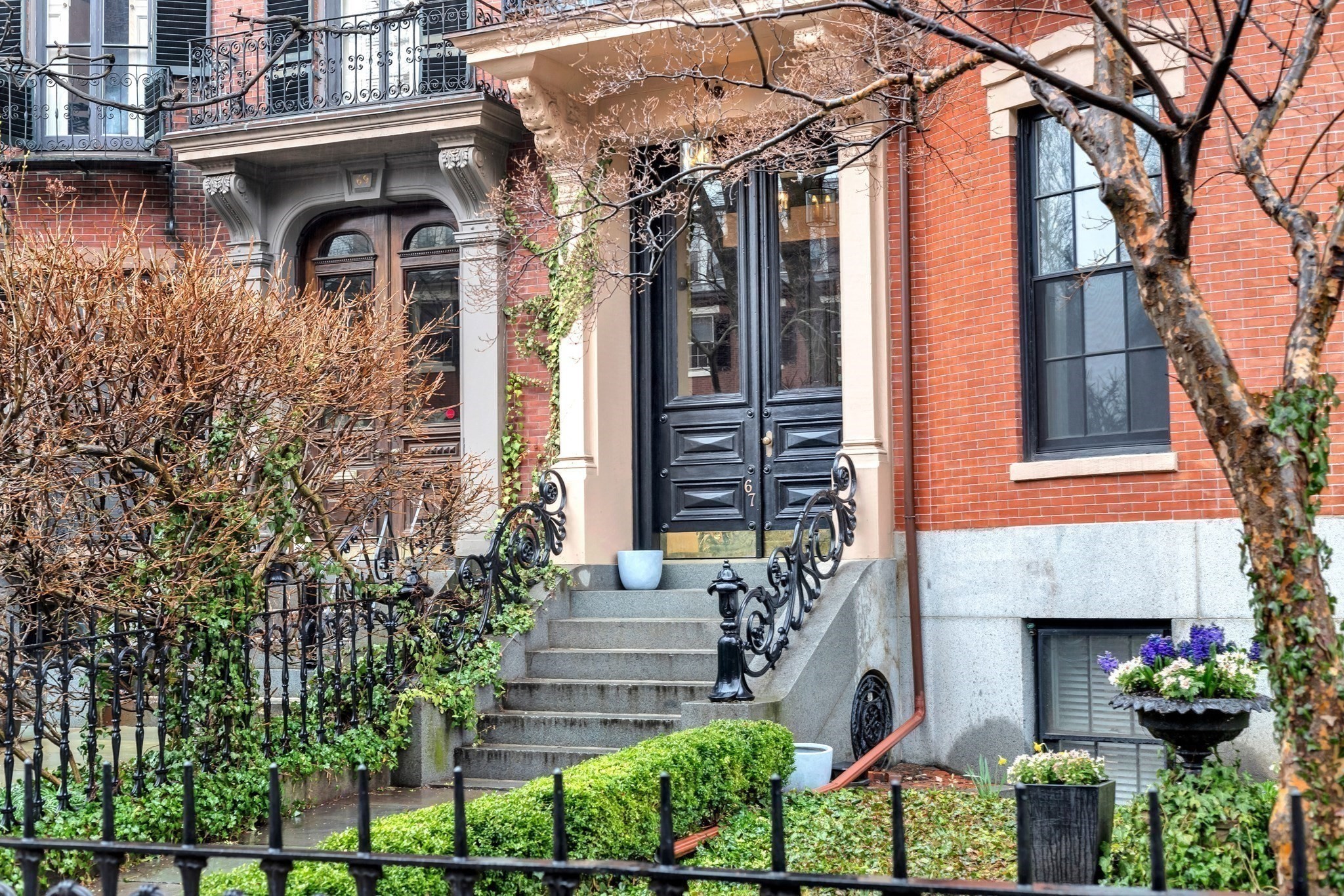
15 photo(s)
|
Boston, MA 02108
(Beacon Hill)
|
Sold
List Price
$569,000
MLS #
73219962
- Condo
Sale Price
$550,000
Sale Date
5/31/24
|
| Rooms |
2 |
Full Baths |
1 |
Style |
Brownstone |
Garage Spaces |
0 |
GLA |
350SF |
Basement |
No |
| Bedrooms |
1 |
Half Baths |
0 |
Type |
Condominium |
Water Front |
No |
Lot Size |
0SF |
Fireplaces |
0 |
| Condo Fee |
$376 |
Community/Condominium
|
Desirable street, ideal customized design, amazing spaces - inside and out! Come see your dream
home/pied a terre on Beacon Hill where you can enjoy the peace and tranquility of the neighborhood
or entertain your friends both indoors and out. Inside you will find an open layout including an
updated kitchen with a center island, wine cooler and SS appliances. The bedroom suite features
built in storage and a beautiful marble bath. Relax right outside on your private patio (as seen in
the BH Garden Tour) or enjoy 4th of July fireworks on the common roof deck. All this on one of the
most prestigious streets in a beautifully maintained, pet friendly, elevator building. There is
also private storage space and easy access to a new shared W/D. As if that isn't enough, it's a
quick walk to the terrific shops and restaurants on Charles Street, to the Esplanade or into
downtown.
Listing Office: Douglas Elliman Real Estate - Newbury Street, Listing Agent: Kristin
Owens
View Map

|
|
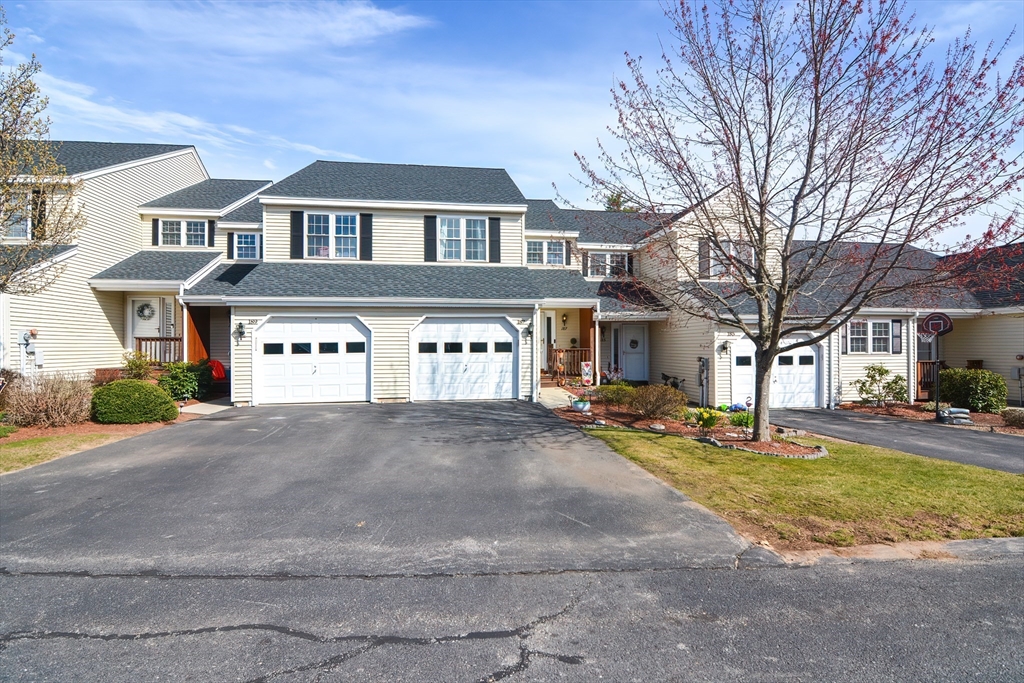
27 photo(s)
|
Fitchburg, MA 01420
|
Sold
List Price
$350,000
MLS #
73221601
- Condo
Sale Price
$360,000
Sale Date
5/31/24
|
| Rooms |
5 |
Full Baths |
1 |
Style |
Townhouse |
Garage Spaces |
1 |
GLA |
1,328SF |
Basement |
Yes |
| Bedrooms |
2 |
Half Baths |
1 |
Type |
Condominium |
Water Front |
No |
Lot Size |
0SF |
Fireplaces |
1 |
| Condo Fee |
$356 |
Community/Condominium
Bridle Cross Estates
|
Beautiful and well maintained 2 bedroom townhouse in Bridle Cross Estates. Welcoming porch to enter
into the first floor with open floor plan living and dining area with sliders to the private deck to
enjoy on those beautiful warm days. Lovely kitchen with upgraded faucet and garbage disposal. Get
comfortable in the living room with a gas fireplace - perfect for those chilly nights. Half bath on
first floor and garage access. Second floor has 2 generous sized bedrooms, closets. Large bath
with jacuzzi style tub, shower stall and double vanities. Linen closet in hallway and washer/dryer
off bathroom on second level. Basement has storage area and a bonus finished room with access to
backyard through bulkhead. Cats allowed, service animals to be approved by association. Easy access
to highway as well restaurants, shopping.
Listing Office: eXp Realty, Listing Agent: Christine Carter
View Map

|
|
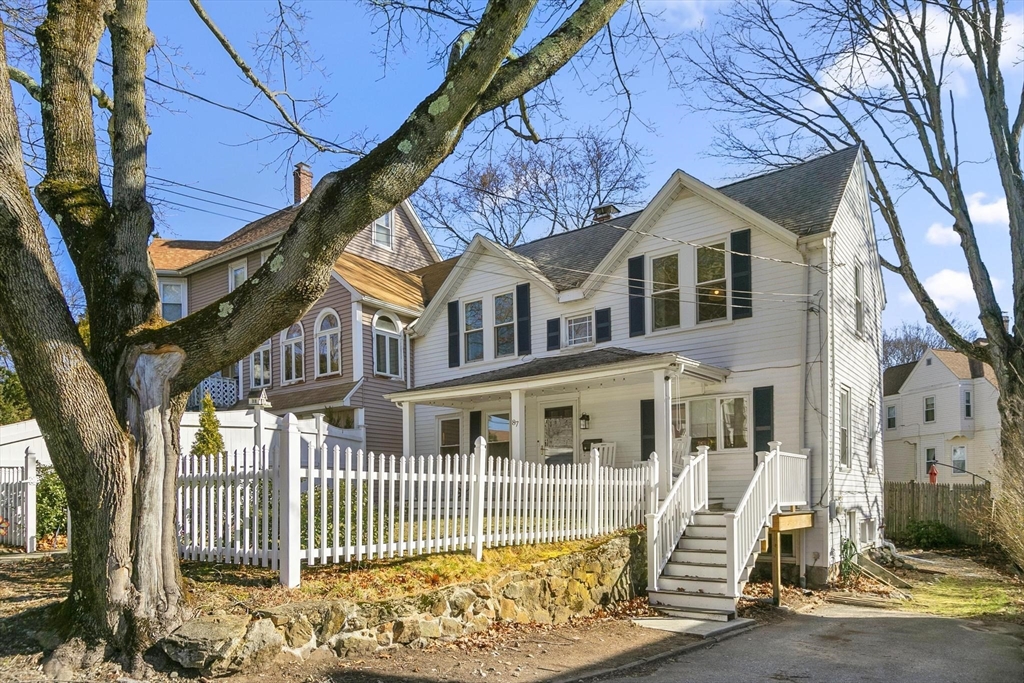
29 photo(s)
|
Reading, MA 01867
|
Sold
List Price
$599,000
MLS #
73211656
- Condo
Sale Price
$655,000
Sale Date
5/30/24
|
| Rooms |
6 |
Full Baths |
2 |
Style |
Attached |
Garage Spaces |
0 |
GLA |
1,743SF |
Basement |
Yes |
| Bedrooms |
3 |
Half Baths |
0 |
Type |
Condex |
Water Front |
No |
Lot Size |
0SF |
Fireplaces |
0 |
| Condo Fee |
|
Community/Condominium
|
Indulge in the essence of single-family living within the setting of this stylish townhome spanning
over 1700 sqft with no condo fee. Conveniently located just steps from the library & downtown, find
shops, restaurants, cafes & the train into Boston, creating the perfect blend between suburban
living & city convenience. Sun-drenched interiors welcome you, creating an inviting atmosphere
throughout. A quaint, private backyard with patio & farmer's porch provides the perfect retreat for
outdoor enjoyment. Step inside to find charming turn-of-the-century details mixed with modern
esthetics creating a vibe that is sure to impress. Both the kitchen & baths have been fully
renovated, complete with butcher block counters, beautiful tile & crisp elements. Head upstairs to
find 3 beds, laundry, HW floors & primary offering WIC. Enjoy the newly installed energy-efficient
HVAC providing both heat & cooling & the incredible amount of basement storage. It�s all here!
Welcome to your urban retreat.
Listing Office: Classified Realty Group, Listing Agent: Susan Gormady Group
View Map

|
|
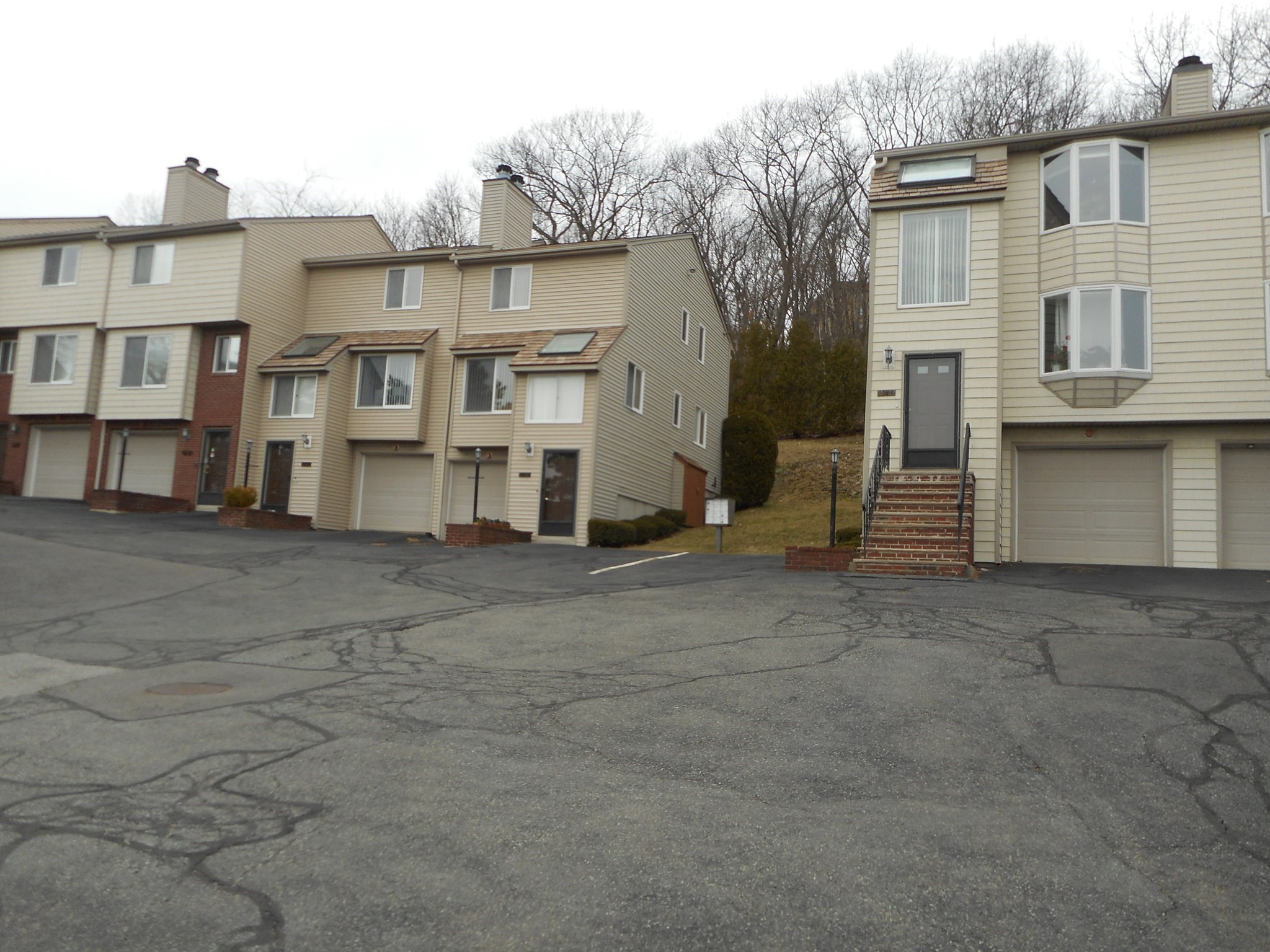
18 photo(s)
|
Malden, MA 02148
|
Sold
List Price
$519,900
MLS #
73219151
- Condo
Sale Price
$523,000
Sale Date
5/30/24
|
| Rooms |
5 |
Full Baths |
1 |
Style |
Townhouse |
Garage Spaces |
1 |
GLA |
1,067SF |
Basement |
Yes |
| Bedrooms |
2 |
Half Baths |
1 |
Type |
Condominium |
Water Front |
No |
Lot Size |
0SF |
Fireplaces |
1 |
| Condo Fee |
$291 |
Community/Condominium
1050 Salem Street Condominium
|
Welcome home to this well maintained 2 BR Townhouse Condo end corner unit. In an intimate 10 unit
complex...1st level features a cabinet kitchen with electric range, dishwasher and
refrigerator...kitchen opens to the dining room that overlooks a private deck and yard...Walk into a
fireplaced living room with skylight and French doors... A half bath finishes off this level..2nd
level consists of 2 BRs and a full bath that enters from main bedroom as well as hallway...newer
wall to wall carpeting throughout (kitchen and dining room has a vinyl floor) newer heating system
(2013) and hot water tank (2024) ...Low condo fees ...1 car garage along with 2 more private parking
spaces at your door....All this and more...the home is conveniently located on bus line to the "T",
schools, restaurants and major highways (RT 1, 99 and 93)...
Listing Office: Trinity Real Estate, Listing Agent: Patricia Torcivia
View Map

|
|
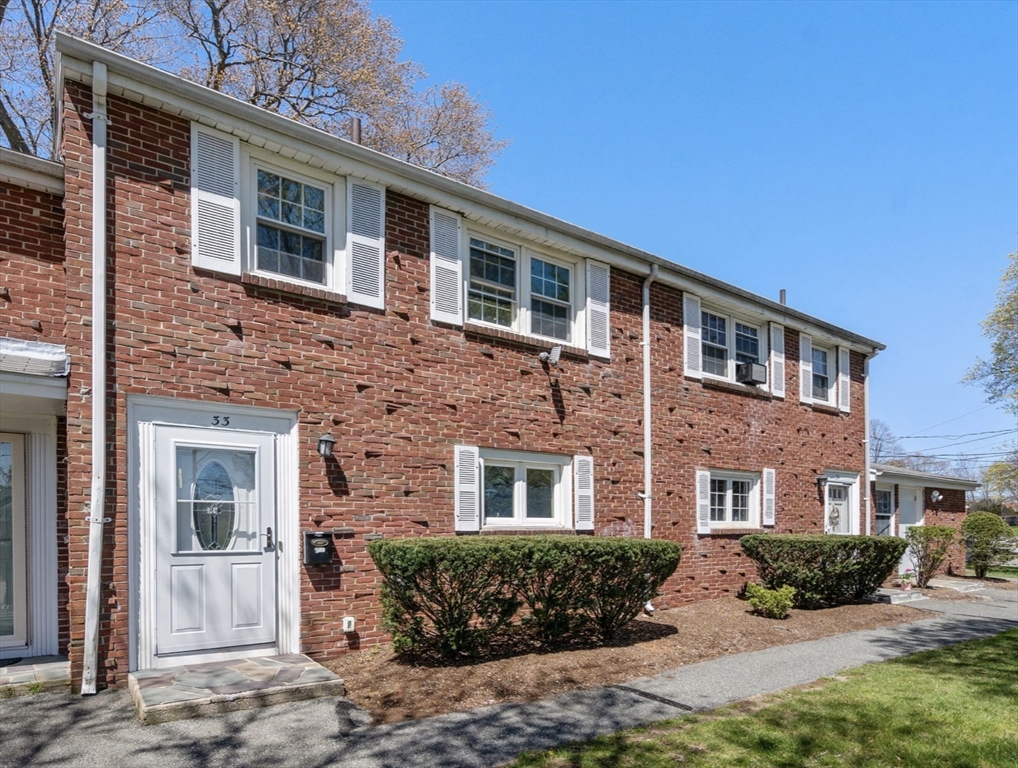
11 photo(s)
|
Brockton, MA 02301
|
Sold
List Price
$349,000
MLS #
73230213
- Condo
Sale Price
$346,000
Sale Date
5/30/24
|
| Rooms |
5 |
Full Baths |
1 |
Style |
Townhouse |
Garage Spaces |
0 |
GLA |
1,056SF |
Basement |
No |
| Bedrooms |
3 |
Half Baths |
0 |
Type |
Condominium |
Water Front |
No |
Lot Size |
0SF |
Fireplaces |
0 |
| Condo Fee |
$532 |
Community/Condominium
|
Completely refreshed for a new buyer. Freshly coat of paint thruout the unit and brand-new flooring
in the spacious sun-filled living room. 3 bedrooms + 1 full bathroom townhouse style condo awaits a
new owner. There are hardwood floors in the 3 ample-sized bedrooms, while the kitchen boasts granite
countertops and tile flooring. Just a short distance to DW Field Park and Golf Course, you can
explore all that nature has to offer or practice your golf swing. The condo fee includes heat,
hot/cold water, sewer, trash removal, and more!
Listing Office: eXp Realty, Listing Agent: Nao Rouhana
View Map

|
|
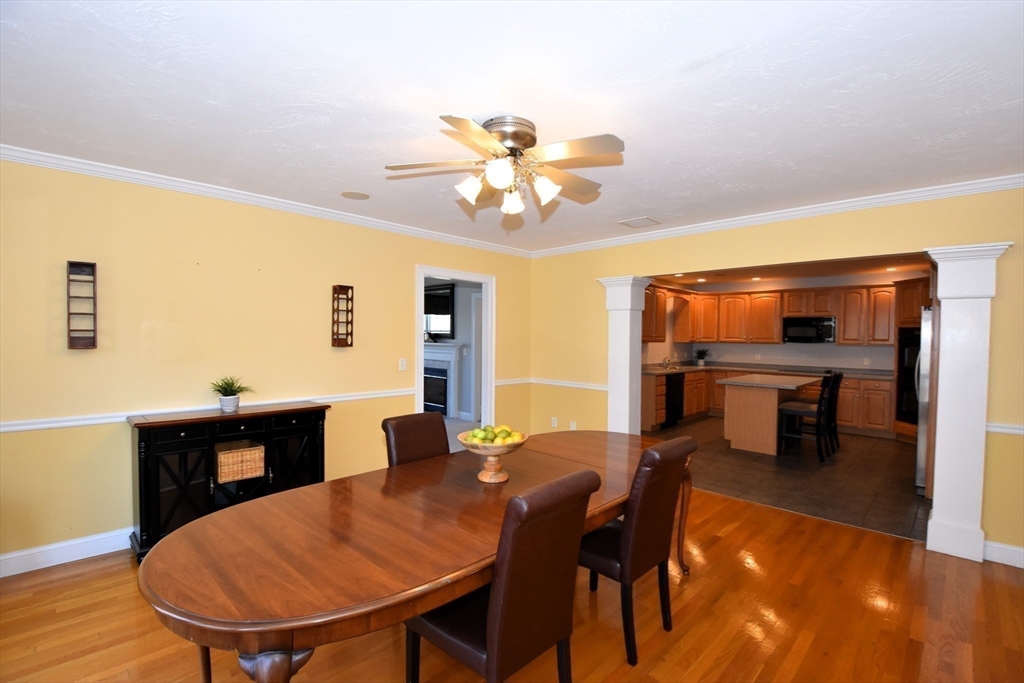
41 photo(s)
|
Grafton, MA 01536-1589
(North Grafton)
|
Sold
List Price
$512,000
MLS #
73212634
- Condo
Sale Price
$499,000
Sale Date
5/29/24
|
| Rooms |
7 |
Full Baths |
2 |
Style |
Townhouse |
Garage Spaces |
2 |
GLA |
2,332SF |
Basement |
Yes |
| Bedrooms |
3 |
Half Baths |
1 |
Type |
Condominium |
Water Front |
No |
Lot Size |
4.10A |
Fireplaces |
1 |
| Condo Fee |
$611 |
Community/Condominium
The Commons At Northgate
|
OH CANCELLED Sunday noon-1:30. Sunlight-filled end unit Townhouse with open space views. Unit also
offers privacy between floors, with 2 different living spaces joined by an elegant stairway. Main
floor is upstairs. Enjoy a spacious open floor plan that seamlessly blends kitchen, extra-large DR
(fit a table to seat 8+) with adjoining deck through classy French Doors and dramatic cathedral
ceiling LV with gas fireplace. Cooks will appreciate the spacious Corian counter work areas, maple
cabinets, double electric ovens, and a casual eat-in island area. Main floor has primary BR suite
with a spacious bed area with tray ceiling, down the hall from the oversized bath retreat, complete
with a jetted tub and a walk-in closet. In Lower Level, find another full bath, French Doors to a
covered outdoor patio and several above grade rooms offering spaces that could be used for
entertainment, bedrooms, office with own exterior entrance, exercise & plenty of storage. Easy T &
Mass Pike access.
Listing Office: Lassen Realty, LLC, Listing Agent: Liz Lassen
View Map

|
|
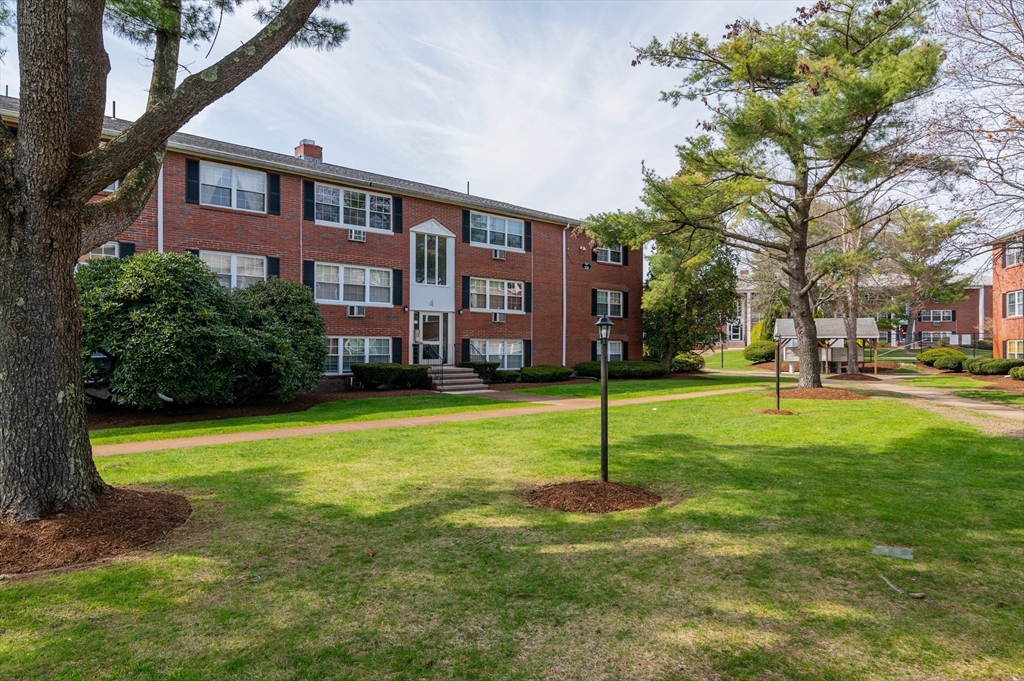
15 photo(s)
|
Weymouth, MA 02188
|
Sold
List Price
$219,900
MLS #
73203360
- Condo
Sale Price
$206,000
Sale Date
5/28/24
|
| Rooms |
4 |
Full Baths |
1 |
Style |
Garden |
Garage Spaces |
0 |
GLA |
634SF |
Basement |
No |
| Bedrooms |
1 |
Half Baths |
0 |
Type |
Condominium |
Water Front |
No |
Lot Size |
0SF |
Fireplaces |
0 |
| Condo Fee |
$700 |
Community/Condominium
Tara Gardens Condos
|
neat and clean 3rd floor 1 br condo at Tara Gardens, open floor plan concept with hardwood floors,
unit is being sold with 2 parking spaces, #112 and #94...condo fee includes heat, hot water,
water/sewer, laundry in building...
Listing Office: , Listing Agent: Michael Clancy
View Map

|
|
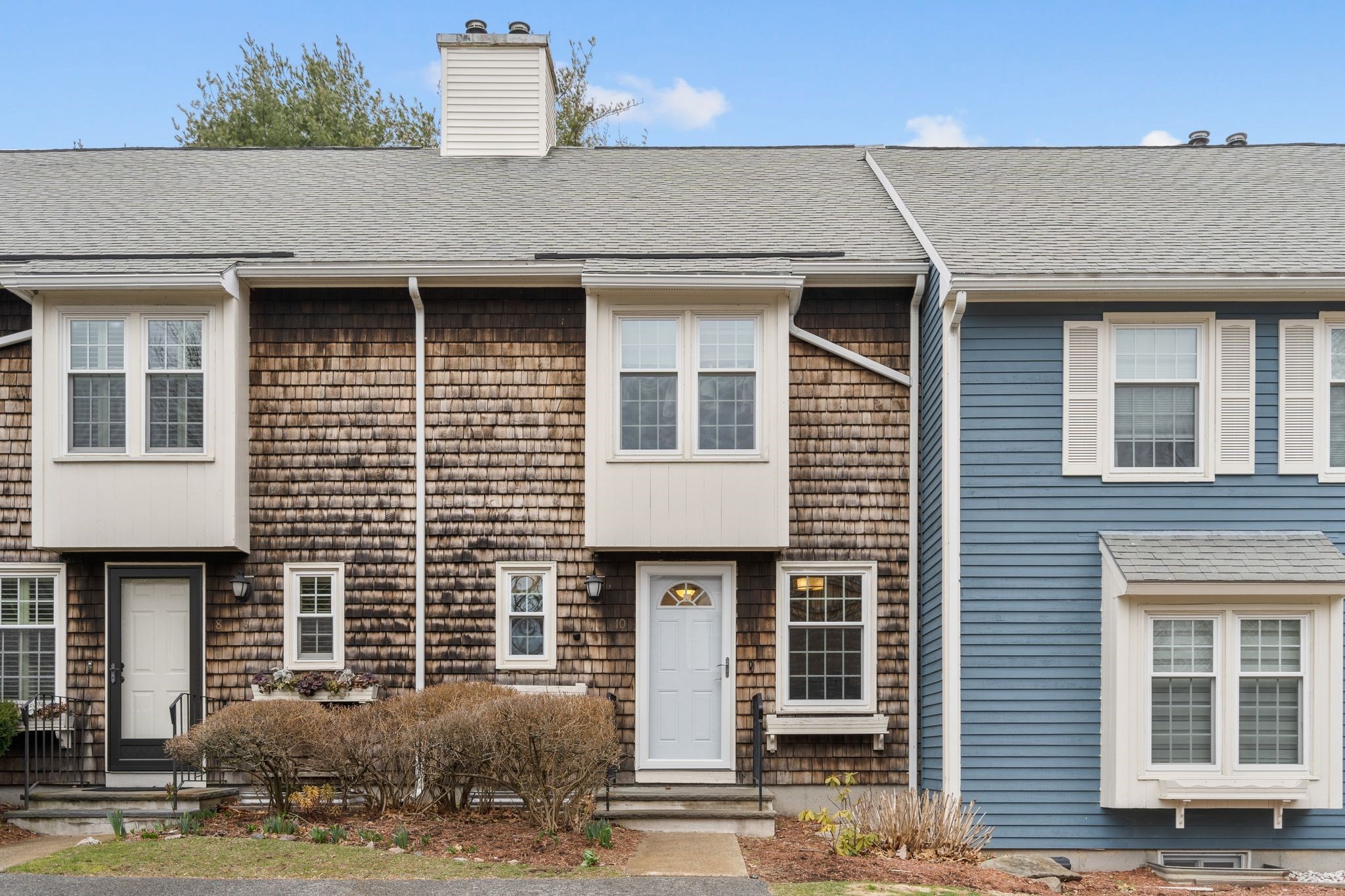
29 photo(s)

|
Swampscott, MA 01907
|
Sold
List Price
$475,000
MLS #
73217078
- Condo
Sale Price
$475,000
Sale Date
5/28/24
|
| Rooms |
5 |
Full Baths |
1 |
Style |
Townhouse |
Garage Spaces |
0 |
GLA |
1,629SF |
Basement |
Yes |
| Bedrooms |
2 |
Half Baths |
1 |
Type |
Condominium |
Water Front |
No |
Lot Size |
0SF |
Fireplaces |
1 |
| Condo Fee |
$513 |
Community/Condominium
Hawthorne's Crossing
|
Well maintained three-level townhouse in move in ready condition! Enter this beautiful home and step
into the inviting dining/kitchen area, where warmth and elegance embrace you. The kitchen boasts SS
appliances and granite countertops. Just off the dining area is a 1/2 bath and a large living room,
which offers a fireplace and oversized sliders to the patio. 2nd floor consists of 2 generous sizes
bedrooms w/full bath. The master bedroom includes a walk-in closet. Fully finished basement flex
space can be used as a 3rd bedroom, playroom, or family room. This is an exceptional opportunity
offering a wonderful neighborhood community with a nice clubhouse, a heated pool, sauna as well as
private outdoor space for those who enjoy grilling and gardening. The association is pet-friendly,
financially sound, and professionally managed. Close to shopping, restaurants, schools, colleges,
public transportation, and local public beaches. Please note: Condo Assoc. is not FHA Lender
Approved.
Listing Office: Homesmart Success Realty, Listing Agent: Jennifer Mason
View Map

|
|
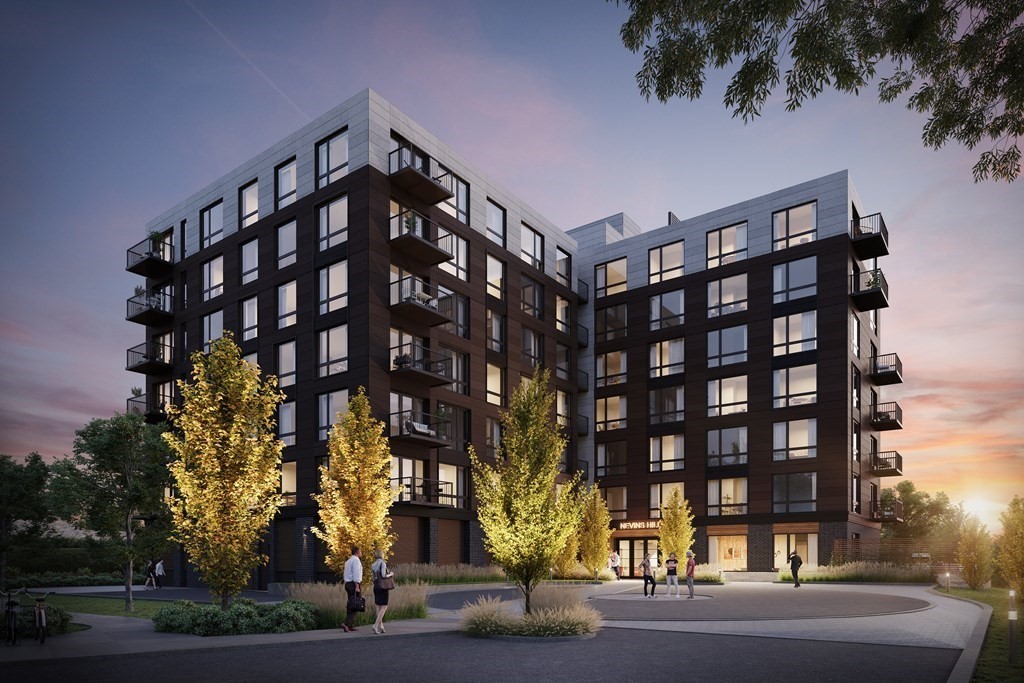
18 photo(s)
|
Boston, MA 02135
(Brighton)
|
Sold
List Price
$645,000
MLS #
73142574
- Condo
Sale Price
$645,000
Sale Date
5/24/24
|
| Rooms |
3 |
Full Baths |
1 |
Style |
Mid-Rise |
Garage Spaces |
1 |
GLA |
663SF |
Basement |
No |
| Bedrooms |
1 |
Half Baths |
0 |
Type |
Condominium |
Water Front |
No |
Lot Size |
0SF |
Fireplaces |
0 |
| Condo Fee |
$359 |
Community/Condominium
Nevins Hill
|
NEW CONSTRUCTION! Welcome to Nevins Hill - your refreshing retreat to call home. Our luxury boutique
community will offer 55 impeccably designed condominiums located within one of Boston�s most
vibrant and desirable neighborhoods, yet its specific location, perched above it all, is a uniquely
leafy and quiet alcove. This South Facing 1 Bedroom residence is outfitted with premier finishes
featuring custom cabinetry, quartz countertops, high end European Miele appliances, gas cooktop with
exterior venting, W/D in-unit and oak flooring throughout. Our fully amenitized building offers
ample indoor and outdoor enjoyment such as indoor & outdoor fitness areas, resident lounge,
co-working space with individual work pods, common terrace with grilling stations, roof top terrace
with city views, pet spa and pet recreation area. Parking included with all homes. Over 50% pre-sold
in 1 month of sales! Multiple floorplans available. Fall 2023 Delivery expected.
Listing Office: Charlesgate Realty Group, llc, Listing Agent: Vineburgh/DiMella Team
View Map

|
|
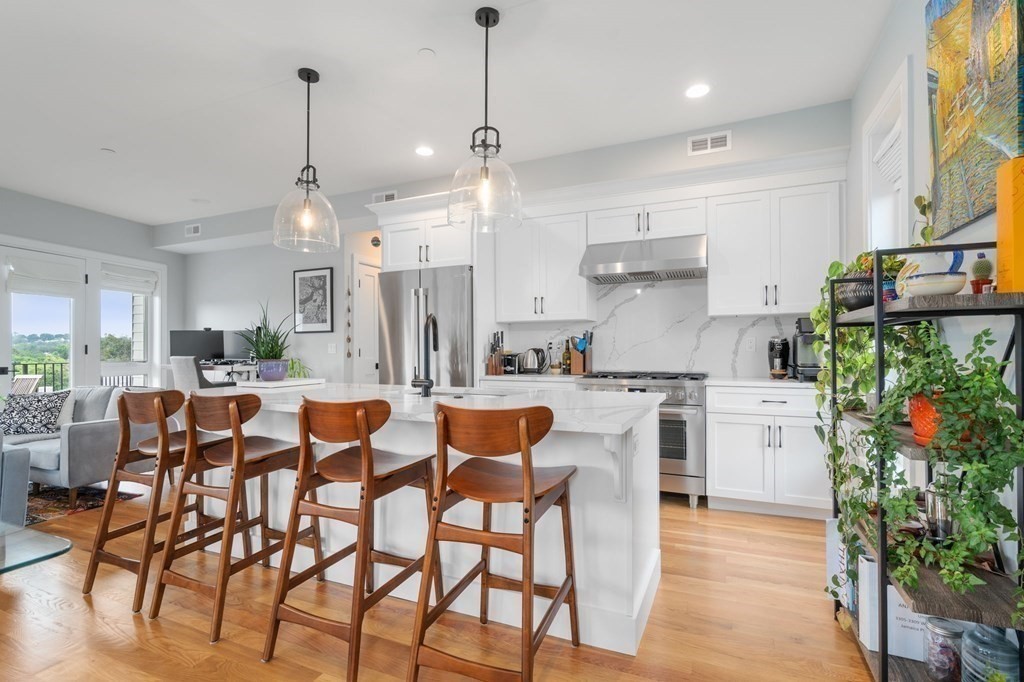
27 photo(s)
|
Boston, MA 02130
(Jamaica Plain)
|
Sold
List Price
$899,000
MLS #
73214087
- Condo
Sale Price
$910,000
Sale Date
5/24/24
|
| Rooms |
3 |
Full Baths |
2 |
Style |
Mid-Rise |
Garage Spaces |
1 |
GLA |
1,197SF |
Basement |
No |
| Bedrooms |
2 |
Half Baths |
0 |
Type |
Condominium |
Water Front |
No |
Lot Size |
0SF |
Fireplaces |
0 |
| Condo Fee |
$345 |
Community/Condominium
|
Must see this stunning boutique condo in this 2022 built, 2-bedroom, 2-bathroom unit in vibrant
Jamaica Plain! Take in the stunning sunsets and tree top vistas from your private rooftop retreat.
Enjoy all the thoughtfully designed details: white oak hardwood floors, Calcutta Flutter quartz
countertops and backsplash, and state-of-the-art Bosch appliances. Features like shaker-style
cabinets, artistically designed bathroom tiles, and elegant vanities adorned with Grohe hardware.
You will love the customized closet systems, convenient GE frontloading in-unit laundry, and the
comfort of central A/C. Take in your daily dose of sunshine through the oversized bow style windows
and not one, but TWO private outdoor decks. Building features include a gated common courtyard,
additional storage and heated garage, with EV charging capabilities. Have a look and fall in
love!
Listing Office: Commonwealth Standard Realty Advisors, Listing Agent: Ben Resnicow
View Map

|
|
Showing listings 451 - 500 of 2988:
First Page
Previous Page
Next Page
Last Page
|