Home
Single Family
Condo
Multi-Family
Land
Commercial/Industrial
Mobile Home
Rental
All
Show Open Houses Only
Showing listings 1 - 50 of 1195:
First Page
Previous Page
Next Page
Last Page
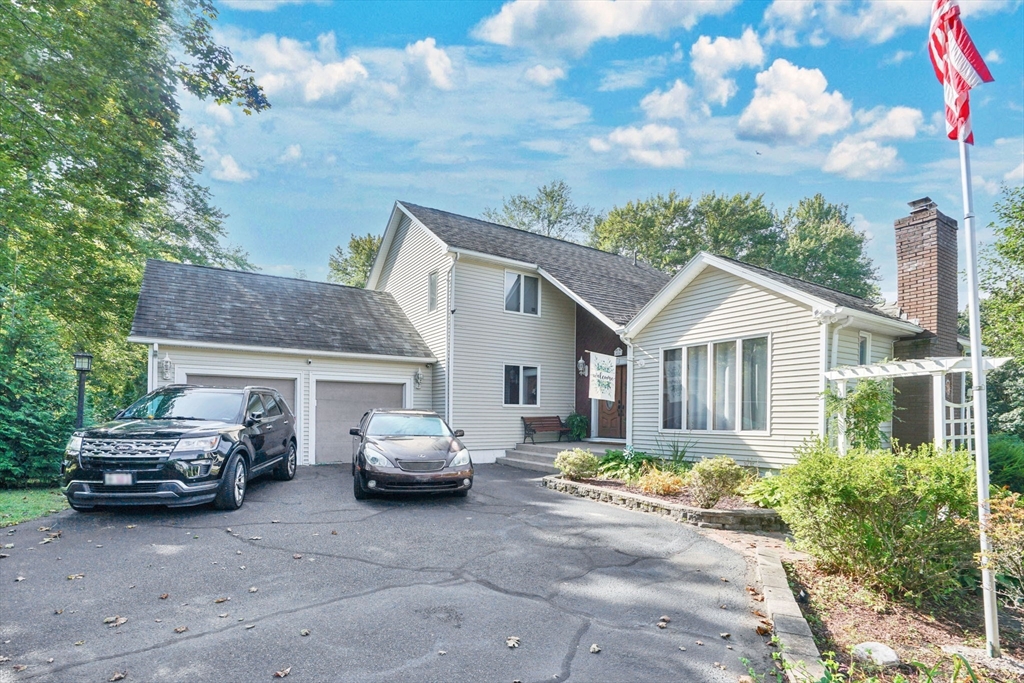
42 photo(s)
|
West Springfield, MA 01089
|
Sold
List Price
$499,900
MLS #
73456180
- Single Family
Sale Price
$515,000
Sale Date
1/23/26
|
| Rooms |
6 |
Full Baths |
2 |
Style |
Colonial |
Garage Spaces |
2 |
GLA |
2,028SF |
Basement |
Yes |
| Bedrooms |
3 |
Half Baths |
0 |
Type |
Detached |
Water Front |
No |
Lot Size |
24,000SF |
Fireplaces |
1 |
Welcome to move in ready 416 Hillcrest Ave, 3 BR's 2 baths with an appealing open floor plan for
entertaining. The spacious kitchen dining room combo leads out to the 18 X 25 deck & pool, the walk
out basement w/finished rec room & bar adjoins the patio below. Cathedral ceilings, exposed beams,
comfy wood burning fireplace insert, oil heat, central air, 1st floor laundry, fenced dog pen, all
appliances included. End of street location means hardly any traffic, a quiet setting surrounded by
recreation & nature. It's common to see a dozen deer in the yard due to the crabapple trees in a
backyard w/good soil for gardening. 200' away is a seldom used pedestrian entrance to 325 acre
Mittineague Park featuring self-guided nature trails, soccer, baseball, pickleball, tennis,
basketball, horseshoes, batting cages, 18 hole disc golf, etc. The land in back will never be
developed. Across the river is 1,025 acre Robinson State Forest w/20 miles of trails & roads for
hiking, biking & CC skiing.
Listing Office: Northeast Realty, Listing Agent: Dennis J. Duga
View Map

|
|
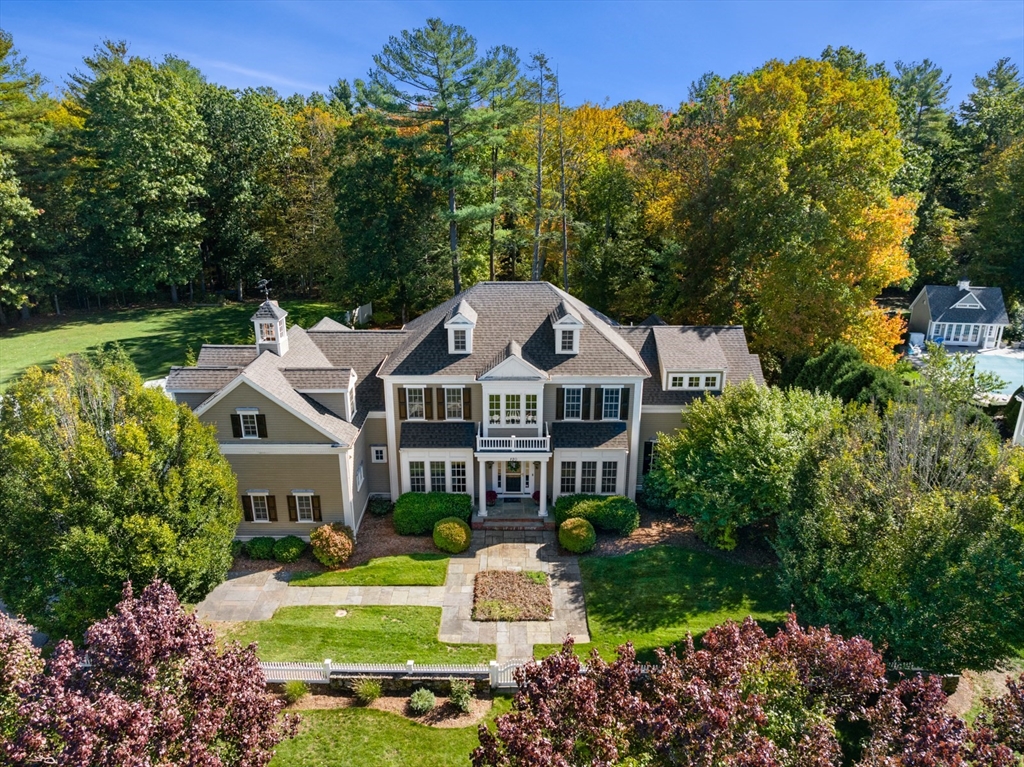
42 photo(s)
|
Hanover, MA 02339
|
Sold
List Price
$1,674,000
MLS #
73456455
- Single Family
Sale Price
$1,597,000
Sale Date
1/23/26
|
| Rooms |
9 |
Full Baths |
3 |
Style |
Colonial |
Garage Spaces |
2 |
GLA |
4,220SF |
Basement |
Yes |
| Bedrooms |
4 |
Half Baths |
1 |
Type |
Detached |
Water Front |
No |
Lot Size |
1.32A |
Fireplaces |
1 |
Discover a sophisticated blend of contemporary and colonial design nestled in Hanover's prestigious
Deerfield Farms. This expansive and meticulously crafted residence provides ample room for both
luxurious indoor and serene outdoor living. Step inside to discover a stunning interior that
seamlessly combines modern comforts with timeless elegance. With four spacious bedrooms (two
ensuite) and three and a half beautifully appointed bathrooms, this home accommodates families and
guests with ease. The chef's kitchen is a culinary masterpiece, featuring stainless steel
appliances, expansive countertops, and a cozy breakfast nook. The grandeur of the living room with
vaulted ceilings, custom cabinets, and gas fireplace create a cozy yet upscale atmosphere. The
stunning office/library offers floor to ceiling cherry cabinetry for those who appreciate classic
craftsmanship. Whether entertaining guests or enjoying quiet family moments, 120 Deerfield Lane is
more than a home—it's a lifestyle.
Listing Office: Compass, Listing Agent: Jameson Lee
View Map

|
|
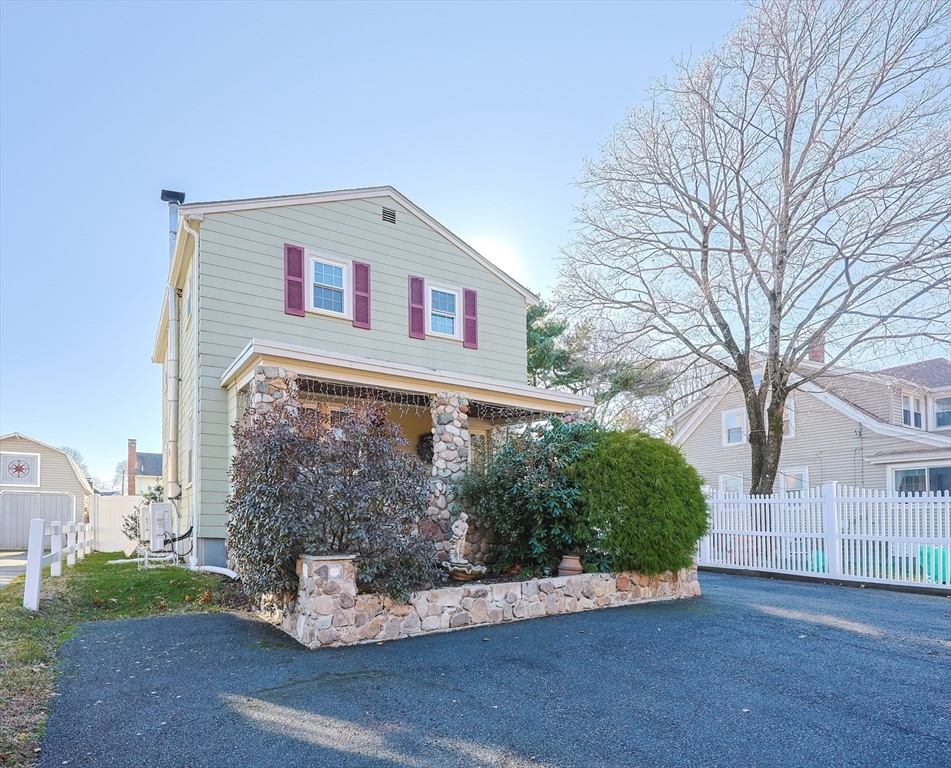
41 photo(s)
|
Medford, MA 02155
|
Sold
List Price
$750,000
MLS #
73458856
- Single Family
Sale Price
$775,000
Sale Date
1/23/26
|
| Rooms |
7 |
Full Baths |
1 |
Style |
Colonial |
Garage Spaces |
0 |
GLA |
1,530SF |
Basement |
Yes |
| Bedrooms |
3 |
Half Baths |
1 |
Type |
Detached |
Water Front |
No |
Lot Size |
4,072SF |
Fireplaces |
0 |
Rare opportunity- 3 bed/1.5 bath Colonial in a prime Medford location. Nothing to do but move in!
Entertain in the large open concept kitchen/living/dining space and in the warmer months, relax on
the beautiful stone front porch accessible through French doors just off the dining area. The main
level also features a wood stove & stone hearth, half bath, spacious mudroom & deck overlooking a
private fenced yard w large double-door shed. 3 bedrooms upstairs, 2 of the bedrooms are well-sized,
plus a full bath with tub. There is laundry, plenty of storage space & potential for home gym in
unfinished basement with direct access to backyard. Walk to Wright's Pond, Flynn Rink & many trails
of the Middlesex Fells Reservation or a quick drive to Stone Zoo, dining & shops in Medford Square
or Assembly Row. Plenty of side-by-side parking in driveway. 1st showing at the 1st Open House on
Saturday,12/6 & Sunday, 12/7 from 11:00 AM-12:30 PM. Offers due by Tuesday, 12/9 at 2:00 PM. Won't
last!
Listing Office: RE/MAX Harmony, Listing Agent: Team Ladner
View Map

|
|

38 photo(s)
|
Tewksbury, MA 01876
|
Sold
List Price
$538,000
MLS #
73459434
- Single Family
Sale Price
$605,000
Sale Date
1/22/26
|
| Rooms |
11 |
Full Baths |
1 |
Style |
|
Garage Spaces |
0 |
GLA |
1,356SF |
Basement |
Yes |
| Bedrooms |
4 |
Half Baths |
1 |
Type |
Detached |
Water Front |
No |
Lot Size |
1.06A |
Fireplaces |
1 |
Every now and then, a home comes along that feels full of possibility, this is one of them. Set on a
quiet lot with a spacious backyard, solar panels for energy efficiency, this sun-filled split offers
incredible potential and valuable updates already in place. The main level features hardwood floors,
oversized windows, and an open flow between the living, dining, and kitchen spaces. The bright,
updated kitchen includes white cabinetry, granite counters, and a bold blue backsplash that adds
personality and style. A large family room off the kitchen provides flexible space for play,
entertaining, or a future home office.Three bedrooms sit down the hall along with a full bath ready
for your finishing touches. The lower level offers even more space—storage, workshop, gym, or future
expansion possibilities with a walkout to the yard. Outside, you’ll find a wide, level lot perfect
for gardening, pets, or gatherings, plus a shed for added storage.Well-loved, full of potential,
move in ready.
Listing Office: eXp Realty, Listing Agent: Molly Smith
View Map

|
|
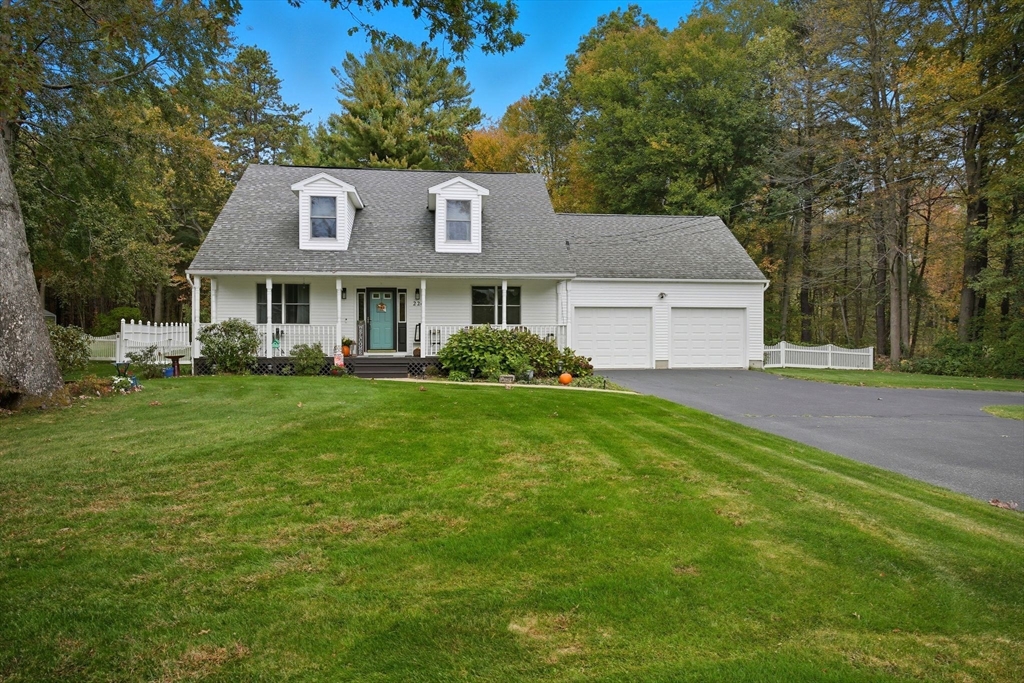
42 photo(s)
|
East Longmeadow, MA 01028
|
Sold
List Price
$479,900
MLS #
73443140
- Single Family
Sale Price
$470,000
Sale Date
1/21/26
|
| Rooms |
8 |
Full Baths |
2 |
Style |
Cape |
Garage Spaces |
2 |
GLA |
2,367SF |
Basement |
Yes |
| Bedrooms |
4 |
Half Baths |
1 |
Type |
Detached |
Water Front |
No |
Lot Size |
26,060SF |
Fireplaces |
1 |
CLASSIC CAPE STYLE HOME w/ versatile Floorplan to suit many needs. The Front Porch is relaxing &
welcoming. Once inside you'll find a beautiful Living Room with gas fireplace, a Large Kitchen w/
Granite Counters, Stainless Steel Appliances and Center Island plus Dining Area with sliders
overlooking the backyard. The First Floor also has a Half Bath, Laundry Room & Office or Dining Room
along with direct access to 2 Car Garage. The 2nd Floor Offers a Primary Suite with Full Bath &
Walk-in Closet, a nice sized Family Bathroom plus 2 more bedrooms & Bonus Room (or 4th Bedroom). The
Basement is Finished with Huge Family Room plus storage and utility areas. There's a Two-tiered wood
deck plus patio area w/ Firepit overlooking the private fenced yard. Upgrades include Tankless
On-Demand Gas Hot Water and more.
Listing Office: The Real Estate Market Center, Listing Agent: The Michael Robie Group
View Map

|
|
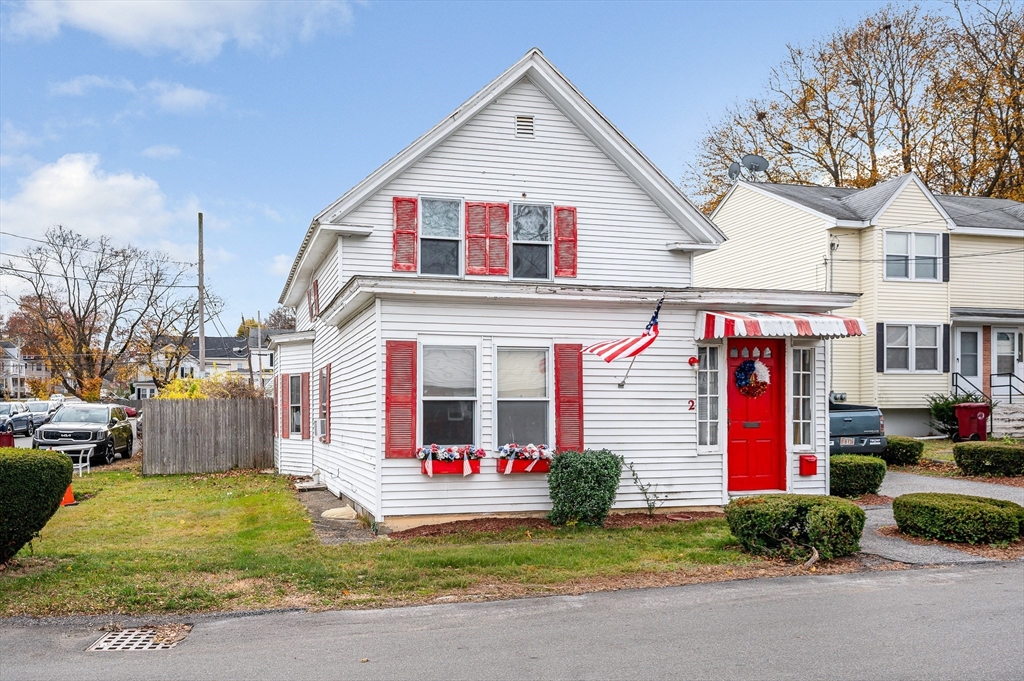
24 photo(s)
|
Lowell, MA 01851
(Highlands)
|
Sold
List Price
$399,999
MLS #
73454953
- Single Family
Sale Price
$426,000
Sale Date
1/21/26
|
| Rooms |
6 |
Full Baths |
1 |
Style |
Colonial |
Garage Spaces |
0 |
GLA |
1,084SF |
Basement |
Yes |
| Bedrooms |
3 |
Half Baths |
0 |
Type |
Detached |
Water Front |
No |
Lot Size |
5,227SF |
Fireplaces |
0 |
Back on the Market due to buyers financing! Welcome to 2 Light Avenue! This charming home is a
fantastic opportunity for the first time buyer, offering comfort, convenience, and plenty of
potential. The first floor features a bright kitchen, a dedicated dining area, and a spacious living
room, along with a versatile office that can serve as a third bedroom. Upstairs, you’ll find two
generously sized bedrooms and a full bath. The home sits on a large corner lot in a commuter
friendly location just minutes to Route 3 and I-495 and close to all major shopping. Additional
highlights include off-street parking for two vehicles. Come see all that this welcoming home has to
offer! Home is being sold in "as is" condition. Some furniture to remain.
Listing Office: Foundation Brokerage Group, Listing Agent: Kelli Gilbride
View Map

|
|
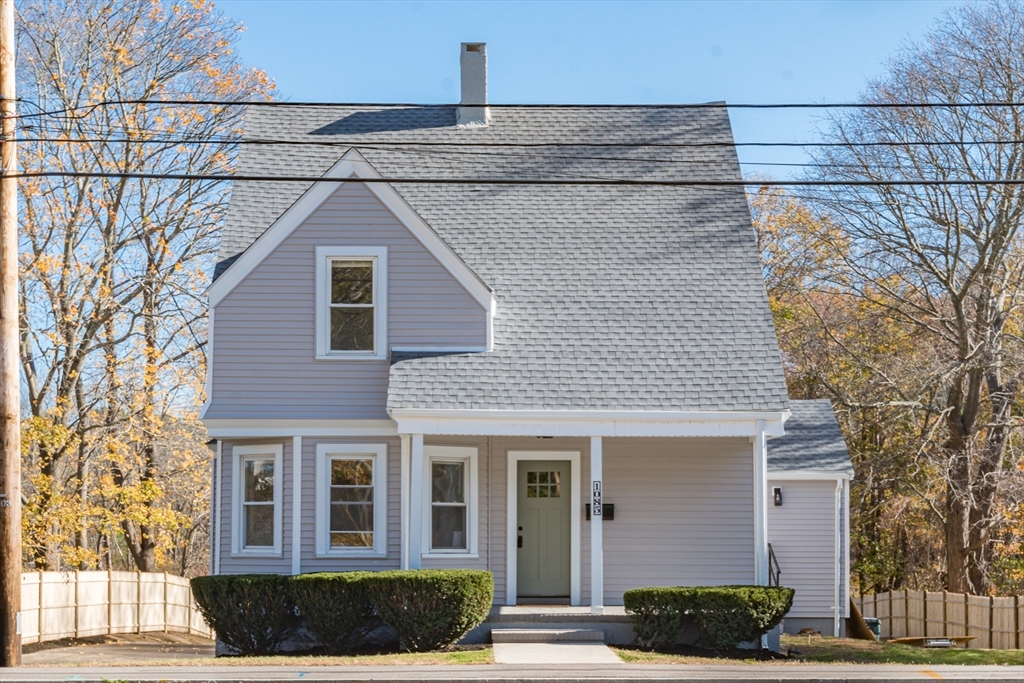
33 photo(s)
|
Abington, MA 02351
|
Sold
List Price
$715,000
MLS #
73451366
- Single Family
Sale Price
$680,000
Sale Date
1/20/26
|
| Rooms |
7 |
Full Baths |
2 |
Style |
Colonial |
Garage Spaces |
0 |
GLA |
2,056SF |
Basement |
Yes |
| Bedrooms |
3 |
Half Baths |
0 |
Type |
Detached |
Water Front |
No |
Lot Size |
11,761SF |
Fireplaces |
0 |
Come check out this beautifully renovated and spacious colonial home offering 3 bedrooms and 2 full
bathrooms. The first floor features excellent living space, including a large family room, formal
living and dining rooms, an eat-in kitchen, and a convenient full bathroom. The second floor boasts
3 large bedrooms and a newly renovated full bathroom! The list of updates include: new roof, siding,
heating system, tankless water heater, electric panel, brand new kitchen, luxury vinyl floors and
updated bathrooms! The driveway was expanded to fit over 10 cars, and the yard has new fencing all
around! All the work has been done, all you have to do is move in, come check it out before it's
gone!
Listing Office: PRIVI Realty LLC, Listing Agent: Nghia Nguyen
View Map

|
|

40 photo(s)
|
Plymouth, MA 02360-4550
|
Sold
List Price
$490,000
MLS #
73461272
- Single Family
Sale Price
$515,000
Sale Date
1/20/26
|
| Rooms |
6 |
Full Baths |
1 |
Style |
Ranch |
Garage Spaces |
0 |
GLA |
1,183SF |
Basement |
Yes |
| Bedrooms |
3 |
Half Baths |
0 |
Type |
Detached |
Water Front |
No |
Lot Size |
7,841SF |
Fireplaces |
0 |
A rare in-town find offering the best of Plymouth living—walkability, privacy, and a backyard
retreat—all tucked away on a quiet dead-end street. Just moments from the waterfront and vibrant
downtown amenities, this inviting 3-bedroom home blends charm, convenience, and comfort. Head inside
to a warm, open floor plan that makes this cozy home feel surprisingly spacious. An enclosed front
porch sets the tone—a perfect spot to enjoy your morning coffee or unwind at the end of the day. The
main level offers flexible living options, including the potential for a first-floor primary
bedroom, while two additional bedrooms await upstairs. Summer living shines here: gather around the
backyard fire pit, grill and dine on the private deck, or simply enjoy the peaceful setting that
feels worlds away from the bustle—yet is right in the heart of town. Whether you’re seeking easy
access to Plymouth Harbor, a quiet place to call home, or a little of both, this property
delivers.
Listing Office: eXp Realty, Listing Agent: Jonathan Silva
View Map

|
|
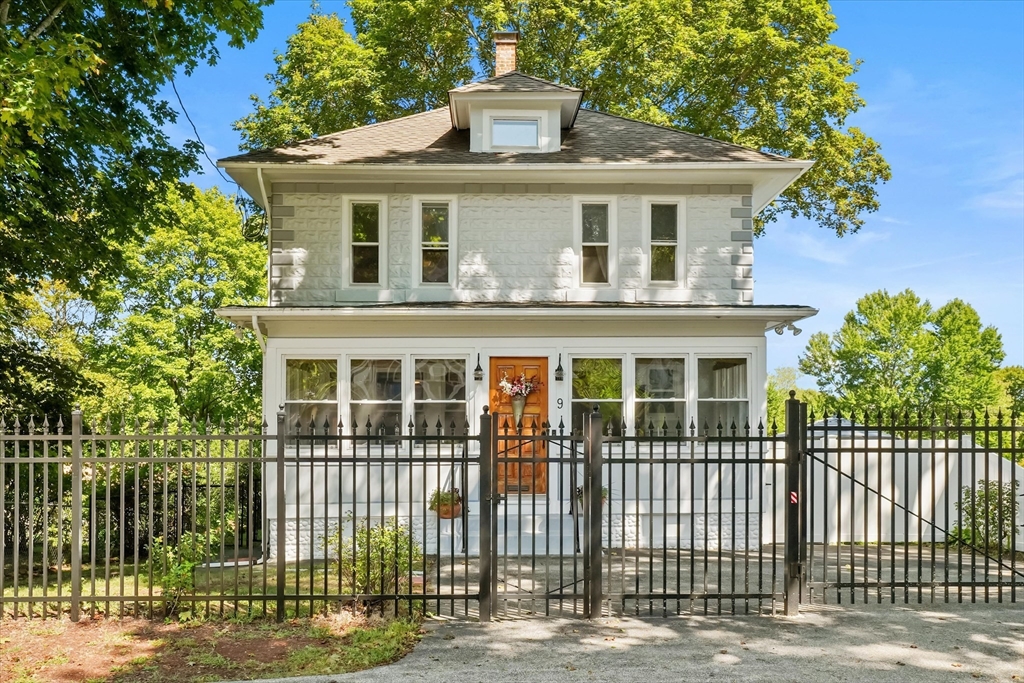
42 photo(s)
|
Methuen, MA 01844
|
Sold
List Price
$554,900
MLS #
73428577
- Single Family
Sale Price
$541,000
Sale Date
1/16/26
|
| Rooms |
6 |
Full Baths |
1 |
Style |
Colonial |
Garage Spaces |
0 |
GLA |
1,568SF |
Basement |
Yes |
| Bedrooms |
3 |
Half Baths |
1 |
Type |
Detached |
Water Front |
No |
Lot Size |
6,011SF |
Fireplaces |
0 |
Welcome to 9 Boylston Street, a well-maintained home offering the charm of the early 1900s with
modern updates. Enter through the enclosed sun porch, perfect for enjoying morning coffee or added
living space. The first floor features a renovated kitchen with granite countertops, stainless steel
appliances, and LVP flooring. An open-concept dining and living room with hardwood floors and a
decorative mantel, a convenient ¼ bath completes the first level. The second floor offers three
bedrooms, all with hardwood flooring, along with a newer full bath featuring tile flooring and hall
cedar closet. The full basement & walk up attic provide ample storage. Recent updates include a
brand-new hot water heater, Burnham boiler and upgraded 200-amp electrical service. Exterior
features include gated off-street parking, two storage sheds and a partially fenced in wooded yard.
Conveniently located near schools, shopping, commuter routes and all that Merrimack Valley has to
offer. You'll love it!
Listing Office: Foundation Brokerage Group, Listing Agent: The Nancy Dowling Team
View Map

|
|

23 photo(s)
|
Newton, MA 02459
|
Sold
List Price
$1,289,000
MLS #
73450883
- Single Family
Sale Price
$1,380,000
Sale Date
1/16/26
|
| Rooms |
7 |
Full Baths |
1 |
Style |
Garrison |
Garage Spaces |
1 |
GLA |
1,868SF |
Basement |
Yes |
| Bedrooms |
3 |
Half Baths |
1 |
Type |
Detached |
Water Front |
No |
Lot Size |
10,220SF |
Fireplaces |
1 |
They say location is everything in real estate, and if you know Newton, you know how coveted Garland
Road is. This classic brick-front Garrison Colonial sits on a picturesque 10,000 sq. ft. corner lot
in the heart of Newton Centre. Filled with character and endless potential, the home offers a
front-to-back living room with fireplace, an adjoining family room, a dining room with built-ins,
and a bright kitchen overlooking the private yard. Upstairs you’ll find three spacious bedrooms plus
two semi-finished rooms on the third floor, perfect for an office, playroom, or guest space.
Additional highlights include a detached garage, timeless curb appeal, and charming New England
details. Enjoy the Newton Centre lifestyle, close to schools, parks, shops, restaurants, and houses
of worship.
Listing Office: eXp Realty, Listing Agent: Beth Rooney
View Map

|
|
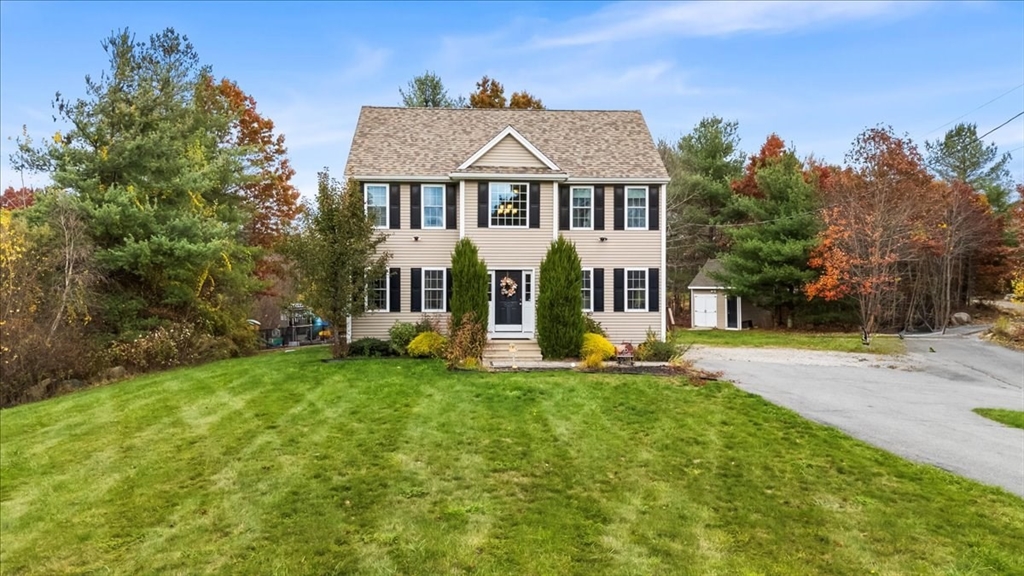
41 photo(s)
|
Taunton, MA 02780
|
Sold
List Price
$635,000
MLS #
73451418
- Single Family
Sale Price
$637,000
Sale Date
1/16/26
|
| Rooms |
6 |
Full Baths |
1 |
Style |
Colonial |
Garage Spaces |
0 |
GLA |
1,808SF |
Basement |
Yes |
| Bedrooms |
3 |
Half Baths |
1 |
Type |
Detached |
Water Front |
No |
Lot Size |
1.66A |
Fireplaces |
0 |
Tucked away on a semi-private 1.6-acre lot, this charming 3-bedroom, 1.5-bath Colonial offers both
space and serenity. Step inside to a bright, open foyer with soaring ceilings that create an
inviting sense of openness. The kitchen features granite countertops and ample cabinetry, flowing
seamlessly into the dining area—perfect for everyday living and entertaining. Enjoy the outdoors on
the expansive back deck complete with a relaxing hot tub, overlooking peaceful natural surroundings.
Set back on a long, shared driveway with only one neighbor behind, this property offers a rare blend
of privacy and convenience. A wonderful opportunity to make this well-loved home your own and add
your personal touch!
Listing Office: eXp Realty, Listing Agent: The Prosperity Group
View Map

|
|
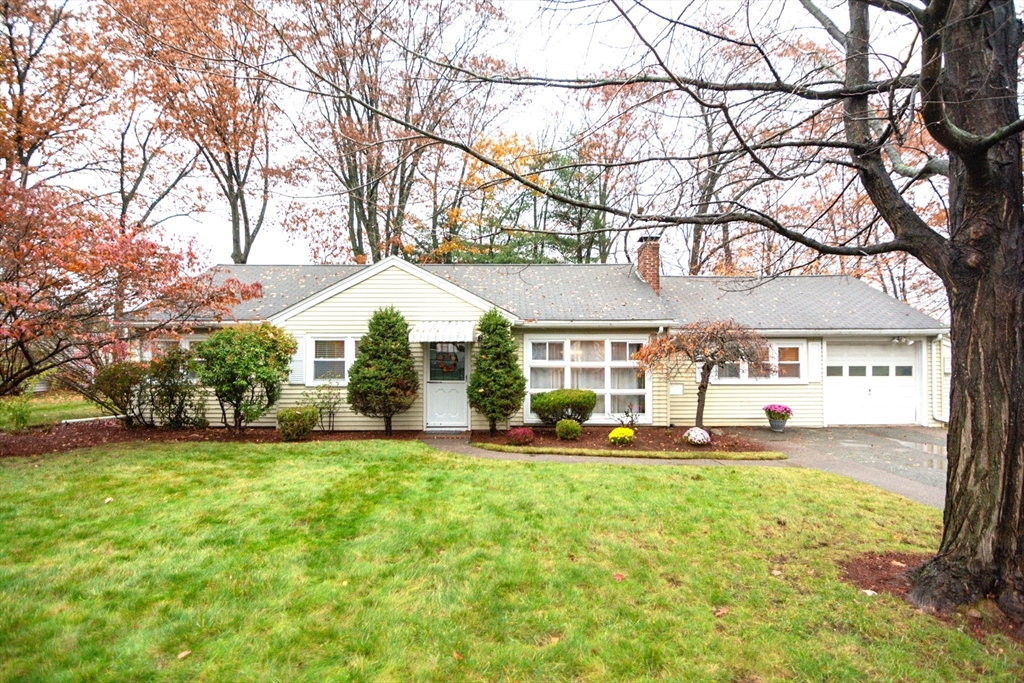
27 photo(s)
|
Natick, MA 01760
(North Natick)
|
Sold
List Price
$699,000
MLS #
73454608
- Single Family
Sale Price
$730,000
Sale Date
1/16/26
|
| Rooms |
7 |
Full Baths |
1 |
Style |
Ranch |
Garage Spaces |
1 |
GLA |
1,286SF |
Basement |
Yes |
| Bedrooms |
3 |
Half Baths |
0 |
Type |
Detached |
Water Front |
No |
Lot Size |
10,036SF |
Fireplaces |
1 |
Well maintained ranch Nestled at 7 Sheffield Rd, Natick, MA, in the Wethersfield neighborhood,
located close to Ben-Hem and Wilson!, This single-family residence presents a wonderful opportunity
to establish roots in a desirable location. Within this home, the three bedrooms offer private
retreats, each presenting a canvas for personalization and comfort. Imagine peaceful mornings and
restful nights within these walls, crafting spaces that reflect your unique style and aspirations.
The property includes a one-car garage, a valuable asset that provides secure parking and additional
storage space. All three bedrooms at located on one side of the home away from the living room /
entertaining space. The expansive 10,036 square-foot lot invites outdoor activities and
possibilities with a fully fenced in back yard on a quiet street. Just minutes to Bennet-Hemenway
Elementary, Wilson middle, Natick Center, Routes 27, 9 & 90, and 2 Commuter Rail stations as well as
shops, restaurants and parks
Listing Office: eXp Realty, Listing Agent: Zachary Machin
View Map

|
|
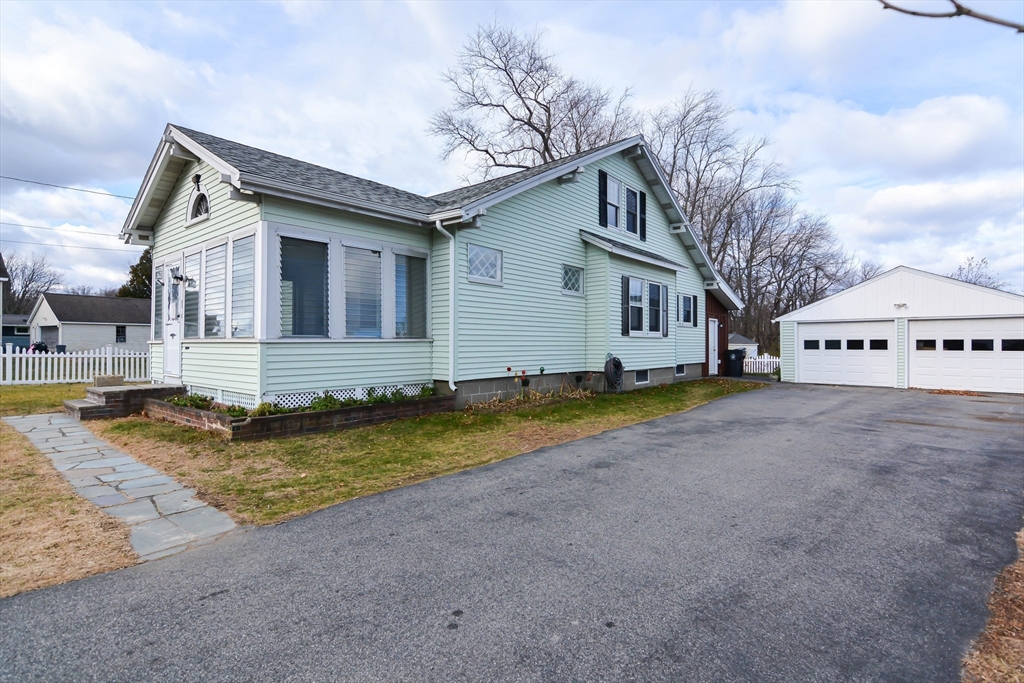
38 photo(s)
|
Haverhill, MA 01832
|
Sold
List Price
$559,000
MLS #
73458485
- Single Family
Sale Price
$585,000
Sale Date
1/16/26
|
| Rooms |
8 |
Full Baths |
1 |
Style |
Antique |
Garage Spaces |
2 |
GLA |
1,800SF |
Basement |
Yes |
| Bedrooms |
4 |
Half Baths |
0 |
Type |
Detached |
Water Front |
No |
Lot Size |
9,618SF |
Fireplaces |
0 |
Beautifully updated 4+ bedroom home on Monument Street with a flexible layout and major recent
upgrades. The first floor offers 2–3 bedrooms, refinished hardwood floors, and a fully renovated
kitchen with new cabinets, countertops, appliances, flooring, and paint. The updated bathroom
features a new vanity, new flooring, and fresh paint. Upstairs includes additional bedrooms with
brand-new carpeting. The entire interior has been freshly painted, and the home includes a new
200-amp panel, full rewire, new lighting, new outlets, and hardwired smoke detectors. Outside
features a detached 2-car garage and plenty of off-street parking. Move-in ready and conveniently
located near schools, parks, shopping, and commuter routes.
Listing Office: Diamond Key Real Estate, Listing Agent: John Bourque
View Map

|
|
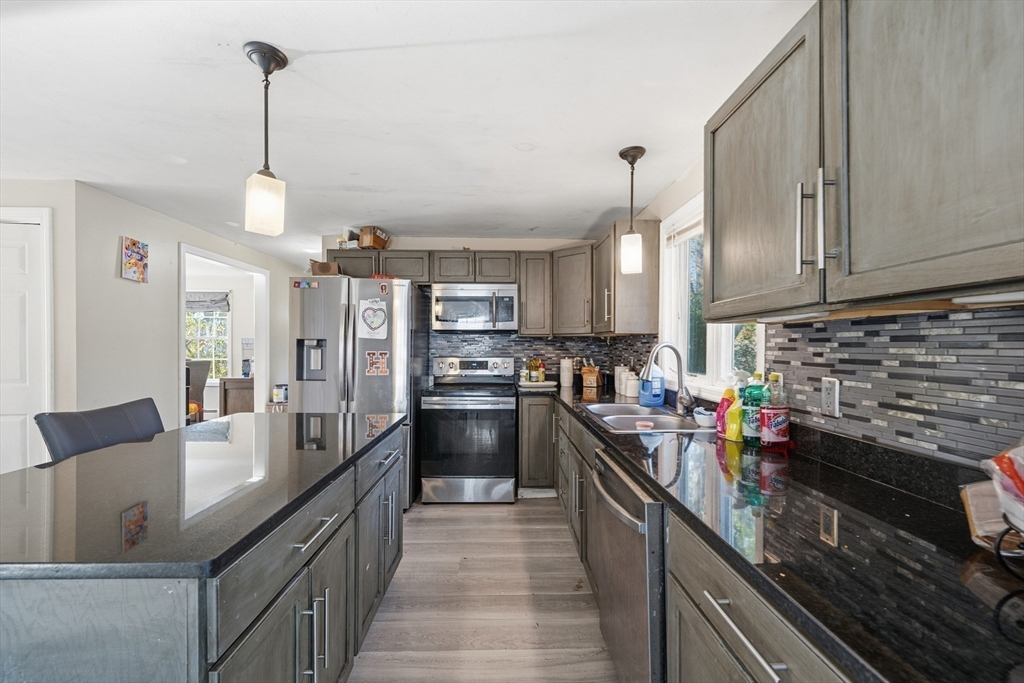
37 photo(s)
|
Haverhill, MA 01830
|
Sold
List Price
$525,000
MLS #
73452058
- Single Family
Sale Price
$545,000
Sale Date
1/15/26
|
| Rooms |
6 |
Full Baths |
3 |
Style |
Colonial |
Garage Spaces |
0 |
GLA |
2,971SF |
Basement |
Yes |
| Bedrooms |
3 |
Half Baths |
1 |
Type |
Detached |
Water Front |
No |
Lot Size |
9,879SF |
Fireplaces |
1 |
PRICED LOWERED TO SELL - Opportunity to buy before the New Year! Nestled at 19 King St in Haverhill,
this beautifully maintained Colonial offers 3 bedrooms and 3.5 baths with over 2,600 sq. ft. of
living space. Built in 1998, this home combines a solid foundation with modern comfort and style.
The open-concept main level features a spacious kitchen flowing seamlessly into the dining and
living areas—perfect for entertaining or everyday living. Upstairs, a serene primary suite with a
private bath complements two additional bedrooms. The finished lower level provides extra
flexibility for a home office, gym, or guest space. Set on a generous 9,879 sq. ft. lot, there’s
plenty of room to create your own outdoor oasis. Conveniently located near highways, shopping, and
restaurants, this home offers comfort, convenience, and endless potential.
Listing Office: Lamacchia Realty, Inc., Listing Agent: Kimberly McLaine
View Map

|
|
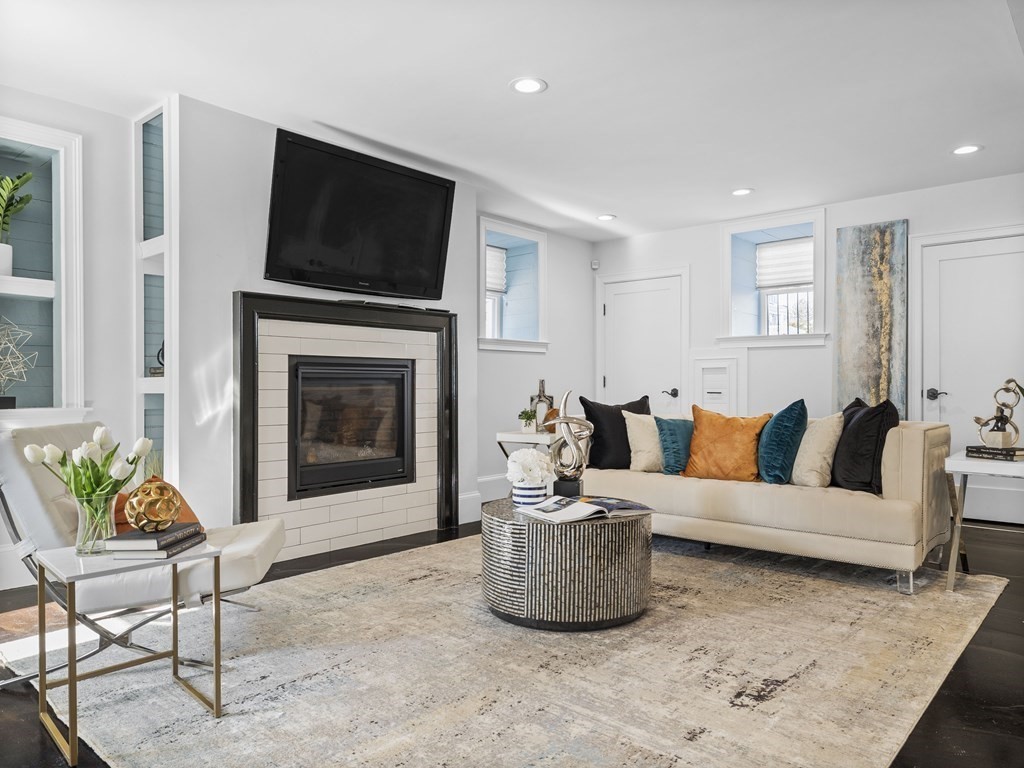
26 photo(s)
|
Boston, MA 02124
(Dorchester's Ashmont)
|
Sold
List Price
$799,000
MLS #
73455783
- Single Family
Sale Price
$790,000
Sale Date
1/15/26
|
| Rooms |
5 |
Full Baths |
2 |
Style |
Colonial,
Raised
Ranch |
Garage Spaces |
0 |
GLA |
2,500SF |
Basement |
Yes |
| Bedrooms |
3 |
Half Baths |
1 |
Type |
Detached |
Water Front |
No |
Lot Size |
3,353SF |
Fireplaces |
1 |
Fantastic Farm House On Melville Ave Neighborhood Located Across The Street From Historic Shawmut
Station / Red Line. 2018 Gut Renovation Delivers A Blend Of Classic, Modern & Bright Open Concept
Living Revealing Its Heritage. Please marvel at the Granite+Field Stone Foundation/Cobble Stone
Patios/Red Cedar Shakes/Teak Entry Way+Period Lighting. 14 Ft - 20 Ft Cathedral High Ceilings in the
primary bedroom, Anderson 400 Series Windows, Doors, Skylights. Designer Gourmet Kitchen, Custom
Built White Shaker Cabinets, Spacious Peninsula, Remarkable Stainless Steel Appliances, Quartz
Counter Tops, White Subway Back Splash. 10 Ft Doors & Transoms, Fireplace, Walk in Closets, 10
Re-Claim Built-Ins shelves. 2 1/2 Modern Baths, Double Carrara Marble Vanity, Kohler Pedestal+
Symmons Fixtures, Glass Showers, LED Recessed Lighting, On-Demand Hot Water (Navien). Spray Foam
Insulation. 200 Amp Electric & New Plumbing. 96%+Efficient Central A/C. Off St Parking
Listing Office: Compass, Listing Agent: Riode Jean Felix
View Map

|
|
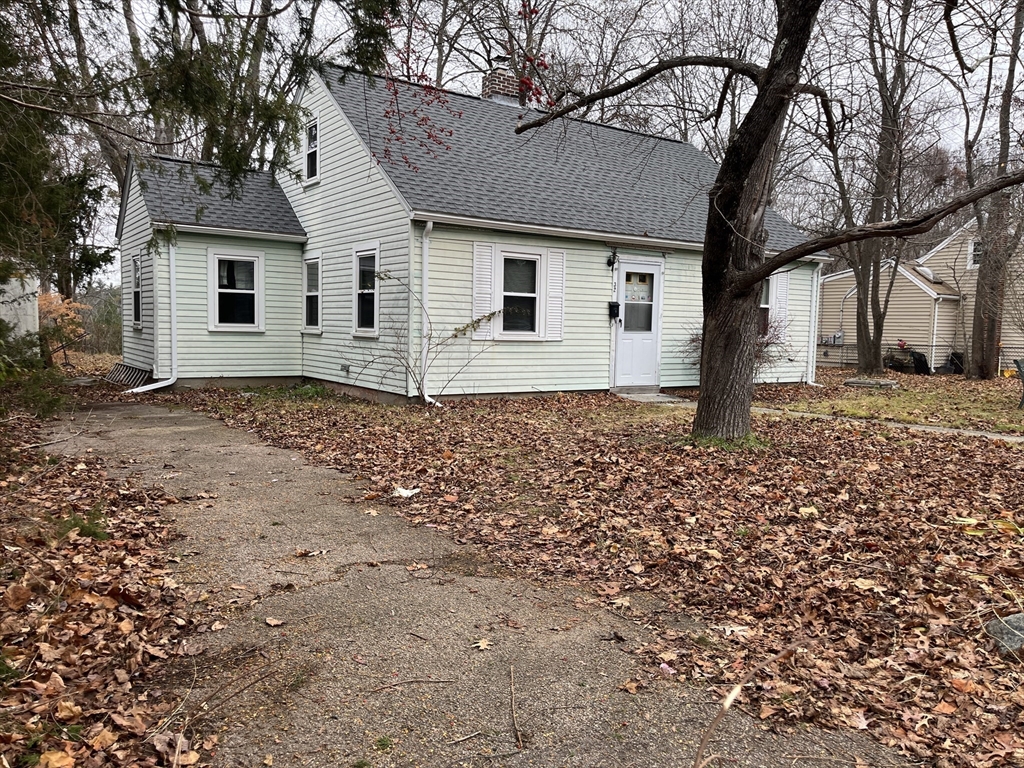
3 photo(s)
|
Stoughton, MA 02072
|
Sold
List Price
$399,900
MLS #
73459640
- Single Family
Sale Price
$360,000
Sale Date
1/15/26
|
| Rooms |
6 |
Full Baths |
1 |
Style |
Cape |
Garage Spaces |
0 |
GLA |
1,160SF |
Basement |
Yes |
| Bedrooms |
4 |
Half Baths |
0 |
Type |
Detached |
Water Front |
No |
Lot Size |
12,196SF |
Fireplaces |
0 |
Location Location.... A great lot on a cul-de-sac with a house that requires your LABOR and LOVE
with updates and creativity to make this NEW again. A family home for 63+ years just MINUTES to all
three schools, Pages, Commuter Rail, Bus Stop, CVS, Stop & Shop and more. First floor has two
bedrooms, Living Room, Full Bath, Kitchen and Dining Area, Second floor has two rooms that were used
as bedrooms, no doors. There is a large level yard for entertaining, playing and gardening. The Roof
and Furnace (was serviced in October,) both look good, age unknown ,Sold "AS IS" ...Priced to
Sell...This is a Contractor/Investor Special, Motivated Seller!
Listing Office: eXp Realty, Listing Agent: Peggy Buresh
View Map

|
|
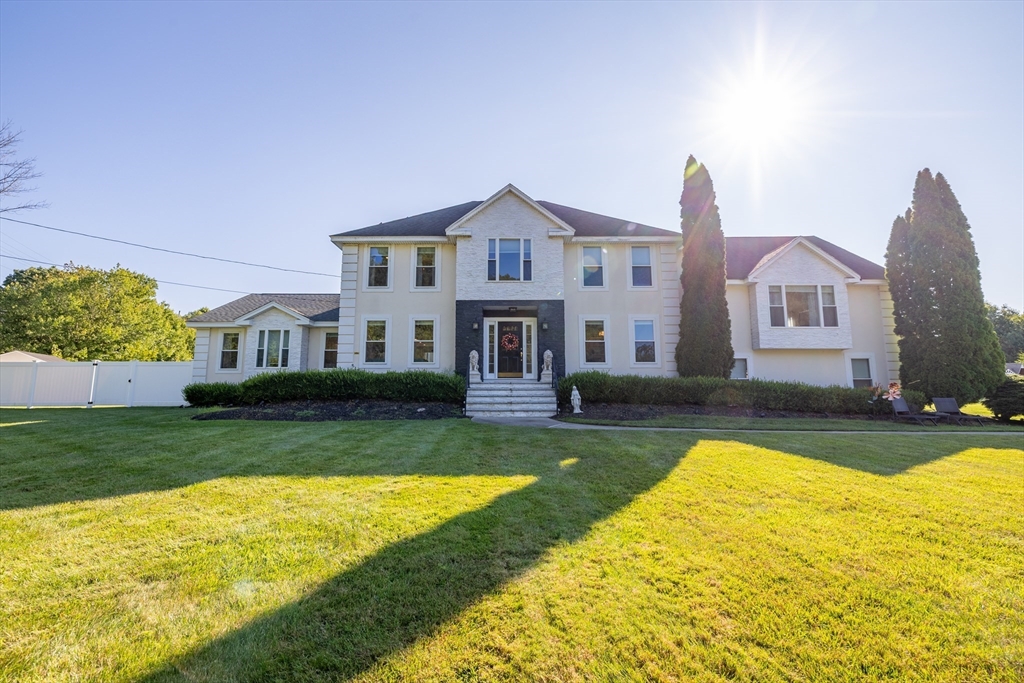
41 photo(s)

|
Andover, MA 01810
|
Sold
List Price
$1,849,900
MLS #
73420989
- Single Family
Sale Price
$1,849,000
Sale Date
1/14/26
|
| Rooms |
10 |
Full Baths |
5 |
Style |
Colonial |
Garage Spaces |
2 |
GLA |
4,060SF |
Basement |
Yes |
| Bedrooms |
6 |
Half Baths |
1 |
Type |
Detached |
Water Front |
No |
Lot Size |
43,560SF |
Fireplaces |
1 |
PERFECT FOR MULTI-GENERATIONAL LIVING – EXPERIENCE RESORT-STYLE LIVING IN THIS LUXURIOUS ANDOVER
COLONIAL! Set on a beautifully landscaped acre, this 6-bedroom, 5.5-bath home blends elegance,
comfort, and entertainment. A grand foyer opens to sunlit living and dining spaces with crown
molding, wainscoting, and a cathedral-ceiling family room with fireplace. The gourmet kitchen
features stainless steel appliances, an oversized island, and sliders to the backyard oasis. The
serene primary suite offers a walk-in closet and spa-like bath with tiled shower. The finished lower
level includes a game room, gym, bonus room, and a second kitchen with dining area, ideal for
extended living or entertaining. Outdoors, enjoy an inground heated pool, hot tub, gazebo, outdoor
grill, pizza oven, fenced yard, and a rare half basketball court perfect for active living. With a
2-car garage, abundant parking, central air, and professional landscaping, this home delivers true
luxury.
Listing Office: Lillian Montalto Signature Properties, Listing Agent: Team Lillian
Montalto
View Map

|
|
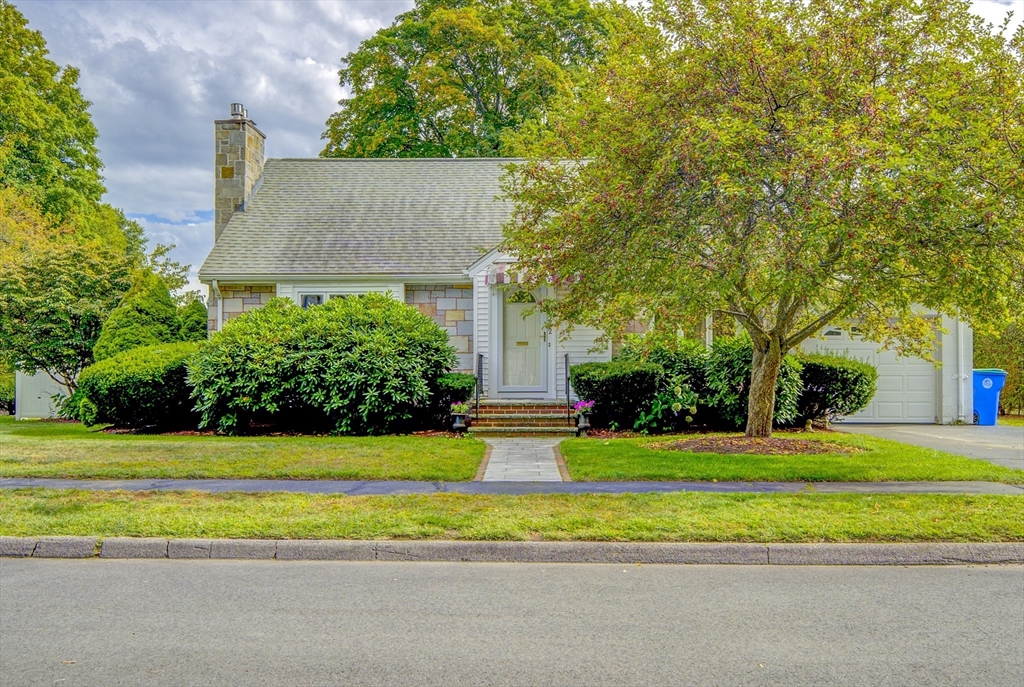
41 photo(s)
|
Belmont, MA 02478
|
Sold
List Price
$1,499,000
MLS #
73432477
- Single Family
Sale Price
$1,400,000
Sale Date
1/14/26
|
| Rooms |
6 |
Full Baths |
2 |
Style |
Cape |
Garage Spaces |
1 |
GLA |
1,552SF |
Basement |
Yes |
| Bedrooms |
3 |
Half Baths |
0 |
Type |
Detached |
Water Front |
No |
Lot Size |
8,867SF |
Fireplaces |
2 |
The most desirable private, fenced-in lot in Belmont on beautiful Claflin St., cul-de-sac, no
through traffic. Adjacent to Belmont Hill easy to access route 2 Boston. 242 Claflin St presents a
single-family residence that has been lovingly cared for and awaits its next owner. This property
offers a wonderful opportunity to embrace comfortable living in a great location. The residence
features three bedrooms, providing ample space for rest and relaxation, and two full bathrooms,
designed with functionality in mind. The first & second floors span 1552 square feet, offering a
comfortable environment for both daily life and entertaining, with 993 additional livable square
feet in the basement level providing a second living room. Imagine the possibilities within this
space, ready to be personalized to suit your unique style. List of upgrades: Updated central air,
new gas heat, new gas fireplaces, new irrigation system, new dishwasher, new washer and dryers, new
granite walkway & patio.
Listing Office: eXp Realty, Listing Agent: Jacob Zapata
View Map

|
|
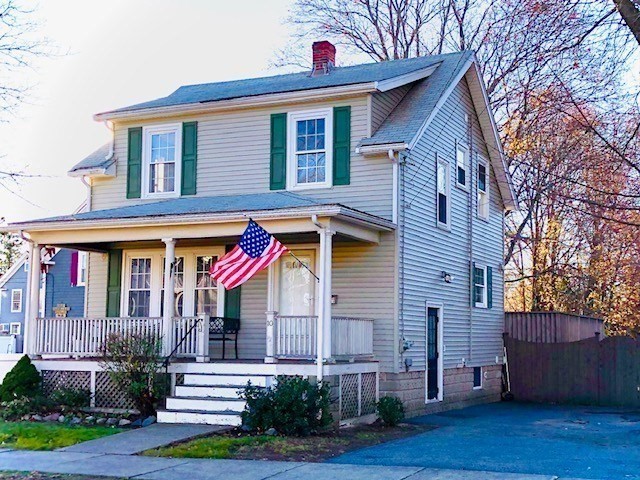
42 photo(s)
|
Saugus, MA 01906
|
Sold
List Price
$619,500
MLS #
73459590
- Single Family
Sale Price
$640,000
Sale Date
1/14/26
|
| Rooms |
6 |
Full Baths |
1 |
Style |
Colonial,
Other (See
Remarks) |
Garage Spaces |
0 |
GLA |
1,451SF |
Basement |
Yes |
| Bedrooms |
3 |
Half Baths |
0 |
Type |
Detached |
Water Front |
No |
Lot Size |
4,996SF |
Fireplaces |
1 |
Charm, Warmth, Incredible Value, Space for Relaxing & Entertaining, Desirable Location, this is the
comfort you've been seeking. FULL length front porch, Open Concept Living, Wrapped Back Deck, a MUST
SEE Unique Colonial. Radiant sunshine flows t/o including Extensive Basement Bonus Space! Fantastic
opportunity to purchase a spacious home, 1st Fl includes living rm that flows into a dining
rm/kitchen featuring a Large Island w family rm enhance by Atlantic Fireplace. Family rm has direct
access to privacy enclosed wrapped deck & exterior. Hardwood Flooring t/o including upstairs w 3
generously sized bright bdrms, MBR w custom closet, &other bdrms w ample closet space. Full shower–
tub bath w tile flooring & access to add’ll storage space. Fenced in lot w storage shed, large gated
deck, vegetable garden, paved patio, sprinkler system. Backyard offers areas to play, plant,or just
enjoy. HOME IS TURN-KEY READY! Extraordinary property& commuter's dream from shopping centers to
Boston!
Listing Office: Action Realty Associates, Listing Agent: Lisa Tramontozzi
View Map

|
|
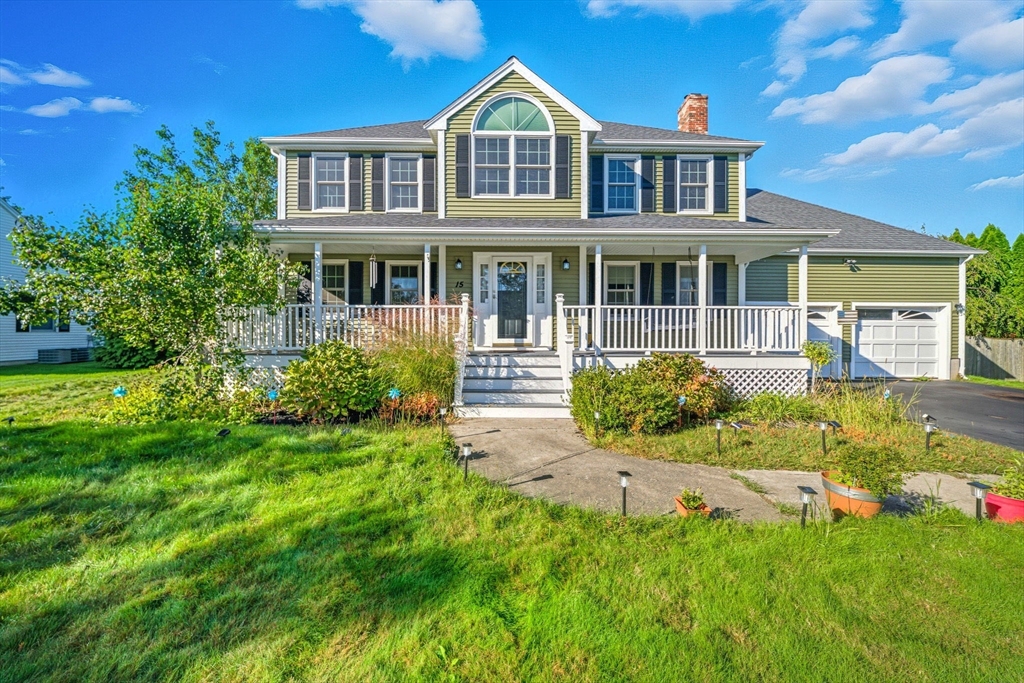
42 photo(s)
|
Stoughton, MA 02072
|
Sold
List Price
$950,000
MLS #
73437668
- Single Family
Sale Price
$960,000
Sale Date
1/13/26
|
| Rooms |
8 |
Full Baths |
2 |
Style |
Colonial |
Garage Spaces |
2 |
GLA |
2,942SF |
Basement |
Yes |
| Bedrooms |
4 |
Half Baths |
1 |
Type |
Detached |
Water Front |
No |
Lot Size |
16,683SF |
Fireplaces |
1 |
***Open House Cancelled - Offer Accepted.*** This spacious Colonial offers 3 levels of living space.
The updated kitchen includes an oversized island, granite countertops, stainless steel appliances,
wall oven, & a sunny breakfast nook—perfect for gatherings. The inviting foyer, dining area,
oversized living room along with the family room complete the main level. Hardwood floors add warmth
throughout, while the finished basement with luxury vinyl flooring provides flexible space for work,
play, or relaxation. Featuring four generously sized bedrooms, including a primary suite with a
large walk-in closet & full bath. Enjoy coffee on the porch, cozy evenings by the fireplace, and
summer fun in the fenced backyard. An oversized two-car garage adds storage and ease, with recent
updates—roof, siding, windows, and utilities—providing peace of mind. With schools, dining,
shopping, and commuter routes close by, this move-in ready home is where your next chapter
begins
Listing Office: eXp Realty, Listing Agent: Ngan Vien
View Map

|
|
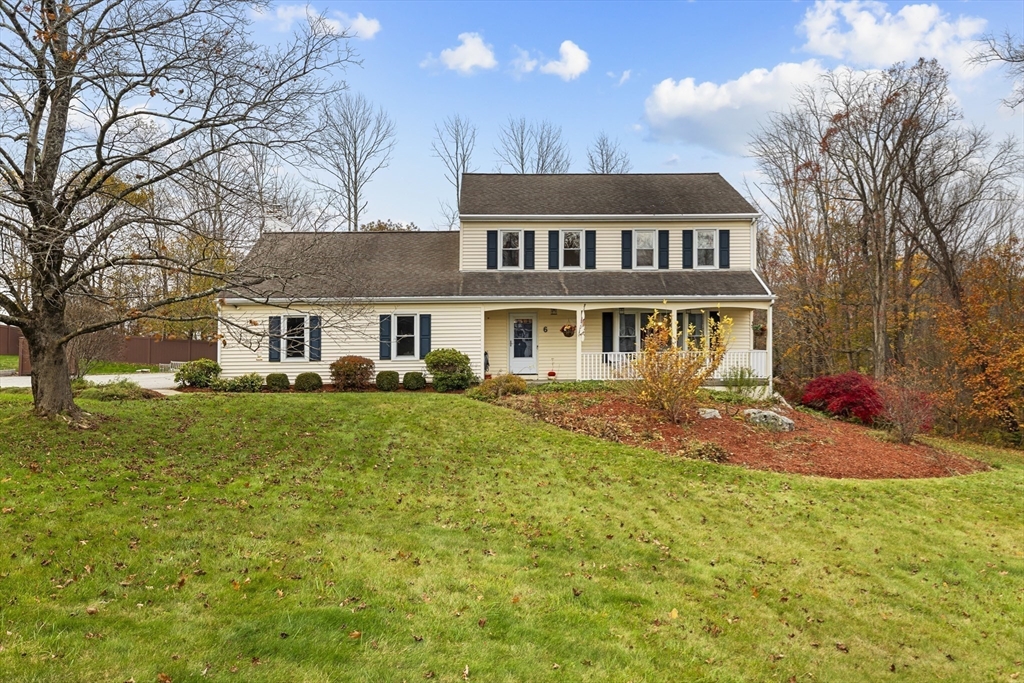
33 photo(s)
|
Sturbridge, MA 01566
|
Sold
List Price
$575,000
MLS #
73451219
- Single Family
Sale Price
$564,000
Sale Date
1/12/26
|
| Rooms |
9 |
Full Baths |
2 |
Style |
Colonial |
Garage Spaces |
2 |
GLA |
2,466SF |
Basement |
Yes |
| Bedrooms |
4 |
Half Baths |
1 |
Type |
Detached |
Water Front |
No |
Lot Size |
1.05A |
Fireplaces |
1 |
Raise your Standards of Living! -Beautifully maintained 2,466 sqft. Colonial in quiet neighborhood!
Features 4 beds, 2.5 baths, and an open-concept kitchen with ample storage flowing into family
room. Sun-filled living room w/ large picture window & hardwood floors throughout. Upstairs offers 4
spacious bedrooms w/ great closet space. Primary bedroom including ensuite & 2nd full bath both
renovated within last 6 yrs. Finished lower level provides bonus space for office or playroom plus
extra storage in attic. Set on 1.05 acres with above-ground pool (newer liner). Large fire-wood shed
w/ tons of fire wood. Large deck & enclosed porch overlooking a massive private yard. Oversized
garage, with ample parking on newer paved driveway (approx. 4.5 yrs). Backup generator
(gasoline/propane). Convenient to Rt. 20 & Mass Pike. Come visit your future home & make these
exquisite amenities yours! Sale Subject to Seller finding Suitable Housing.
Listing Office: eXp Realty, Listing Agent: John DaRosa
View Map

|
|
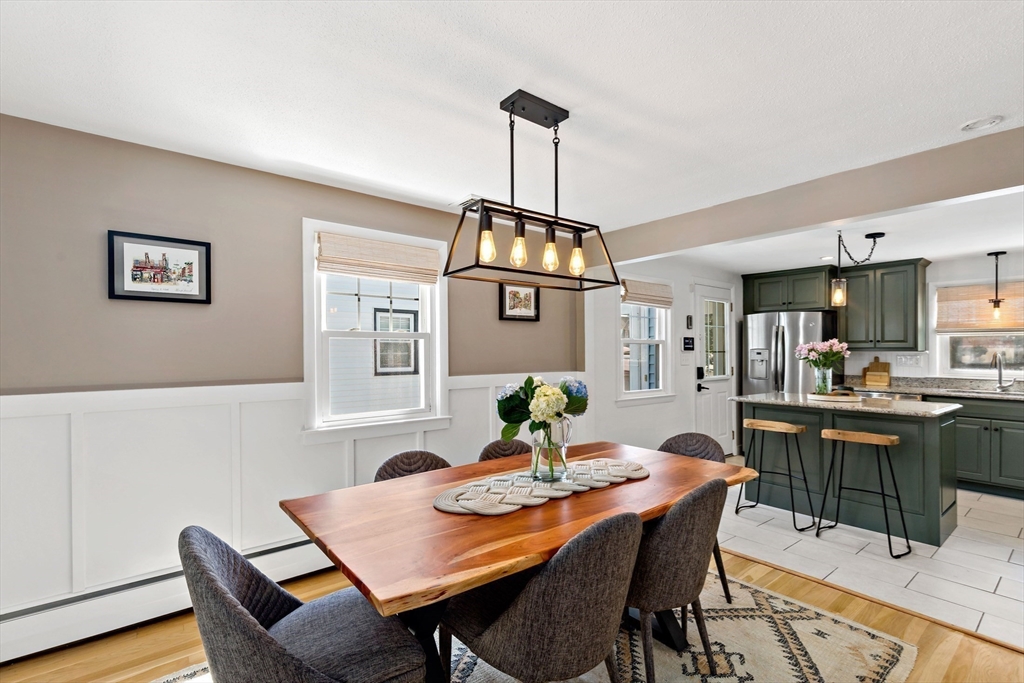
19 photo(s)
|
Boston, MA 02136
(Hyde Park)
|
Sold
List Price
$749,000
MLS #
73427922
- Single Family
Sale Price
$758,000
Sale Date
1/9/26
|
| Rooms |
7 |
Full Baths |
1 |
Style |
Cape |
Garage Spaces |
0 |
GLA |
1,750SF |
Basement |
Yes |
| Bedrooms |
3 |
Half Baths |
1 |
Type |
Detached |
Water Front |
No |
Lot Size |
3,883SF |
Fireplaces |
0 |
Picture-perfect and full of charm, this stylish 3-bedroom, 1.5 bath Cape in the heart of Readville
truly has it all! The open kitchen and dining area shines with a center island, custom built-in
buffet, and beautiful natural, matte-finish hardwood floors. Three generously sized bedrooms feature
custom closets, 1 bedroom on the first floor, and 2 on the second floor. Enjoy modern amenities
including central air, a finished basement with a home gym, and a spacious laundry/storage area.
Outside, your private oasis awaits—a stunning fenced-in yard with a shed, stone patio and anchored
by a breathtaking mature tree. Additional highlights include a driveway, money-saving solar panels,
and an unbeatable A+ location just minutes to the commuter rail, Legacy Place, University Ave
shopping and all that Hyde Park has to offer. This one should not be missed—sophisticated,
functional, and move-in ready!
Listing Office: Barrett Sotheby's International Realty, Listing Agent: Lesley
Smith
View Map

|
|
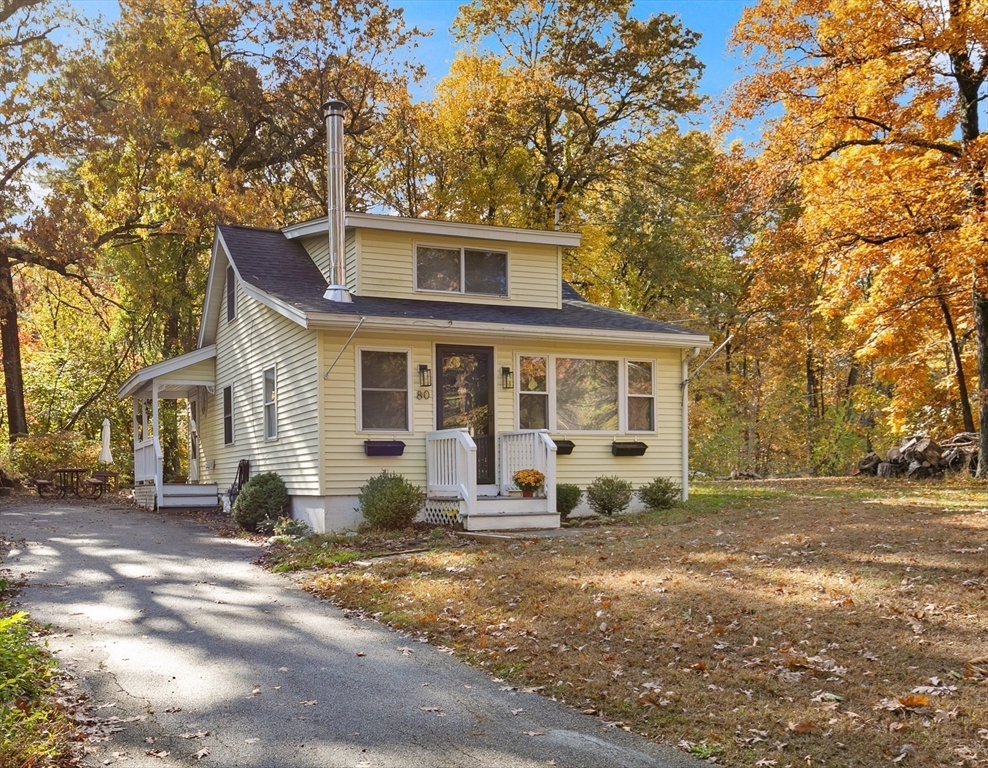
33 photo(s)
|
Haverhill, MA 01830
|
Sold
List Price
$469,000
MLS #
73450997
- Single Family
Sale Price
$462,500
Sale Date
1/9/26
|
| Rooms |
5 |
Full Baths |
1 |
Style |
Bungalow |
Garage Spaces |
0 |
GLA |
1,064SF |
Basement |
Yes |
| Bedrooms |
2 |
Half Baths |
0 |
Type |
Detached |
Water Front |
No |
Lot Size |
10,502SF |
Fireplaces |
1 |
BOM due to buyer financing. Set on a 1/4 acre surrounded by mature trees, this inviting bungalow
offers a comfortable layout and a warm, homey feel. The living room features a wood-burning stove
and plenty of natural light. A large dining room connects the living room and kitchen, creating a
spacious first floor ideal for hosting or weeknight relaxation. The updated kitchen includes granite
countertops, modern cabinetry, and stainless appliances. Upstairs are two spacious bedrooms, one
with access to a balcony overlooking the peaceful setting. The outdoor space is a highlight, with
plenty of room to play, relax, or garden, a deck and a storage shed for added convenience. Recent
updates include a new roof, heating system, and septic (2023). Whether you’re a first-time buyer or
looking to downsize, this home offers the perfect mix of comfort and practicality. Conveniently
located near the Haverhill–Merrimac line with easy access to both downtowns, commuter routes, and
local amenities.
Listing Office: Aluxety, Listing Agent: The Pizzo Group
View Map

|
|
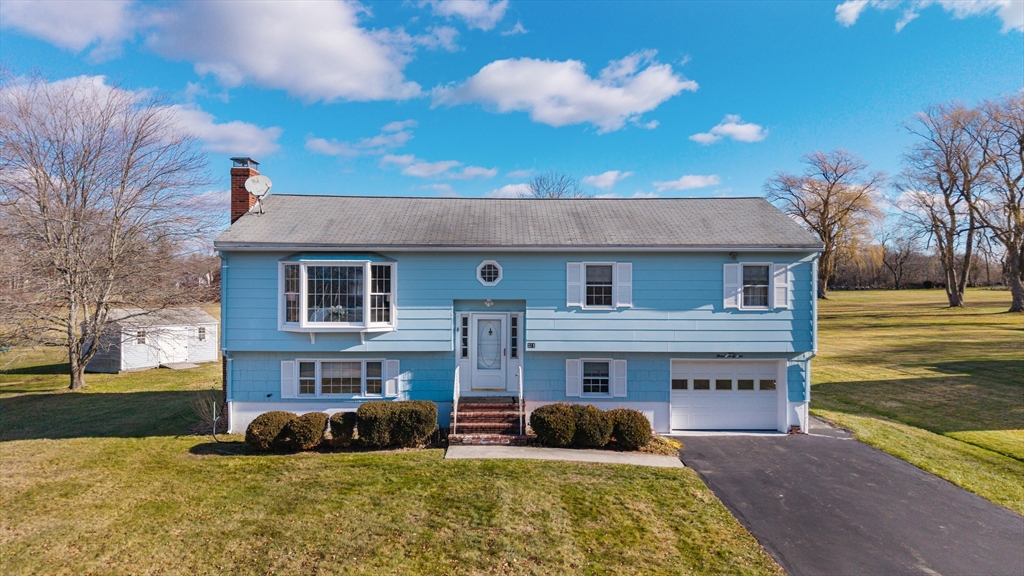
37 photo(s)

|
Dracut, MA 01826
|
Sold
List Price
$575,000
MLS #
73459289
- Single Family
Sale Price
$600,000
Sale Date
1/9/26
|
| Rooms |
6 |
Full Baths |
2 |
Style |
Raised
Ranch |
Garage Spaces |
1 |
GLA |
2,108SF |
Basement |
Yes |
| Bedrooms |
3 |
Half Baths |
1 |
Type |
Detached |
Water Front |
No |
Lot Size |
1.24A |
Fireplaces |
1 |
OFFER DEADLINE - MON 12/8 2PM. Discover 321 Old Marsh Hill Road, where you will find this cherished
home set on an incredible 1.24 acres with beautiful west-facing light and stunning sunsets.This
inviting oversized raised ranch features hardwood floors throughout the first level, a bright living
room with a large bay window and cozy fireplace, an eat-in kitchen, and a dedicated dining room. The
private primary bedroom with half bath, two additional bedrooms, and a full bath complete the first
floor. The fully finished lower level adds functional living space with a family room, an additional
3/4 bath, and direct walkout access to the 1-car garage. Enjoy the spacious backyard, relax on the
deck, and take advantage of extra storage in the large shed. Municipal water/sewer, natural gas
heat, and a perfect commuter location near Rtes 38, 110 & 93 — plus golf courses, Four Oaks Country
Club, farm stands, and quick access to tax-free NH, this is a must-see home.
Listing Office: eXp Realty, Listing Agent: Kimberley Tufts
View Map

|
|
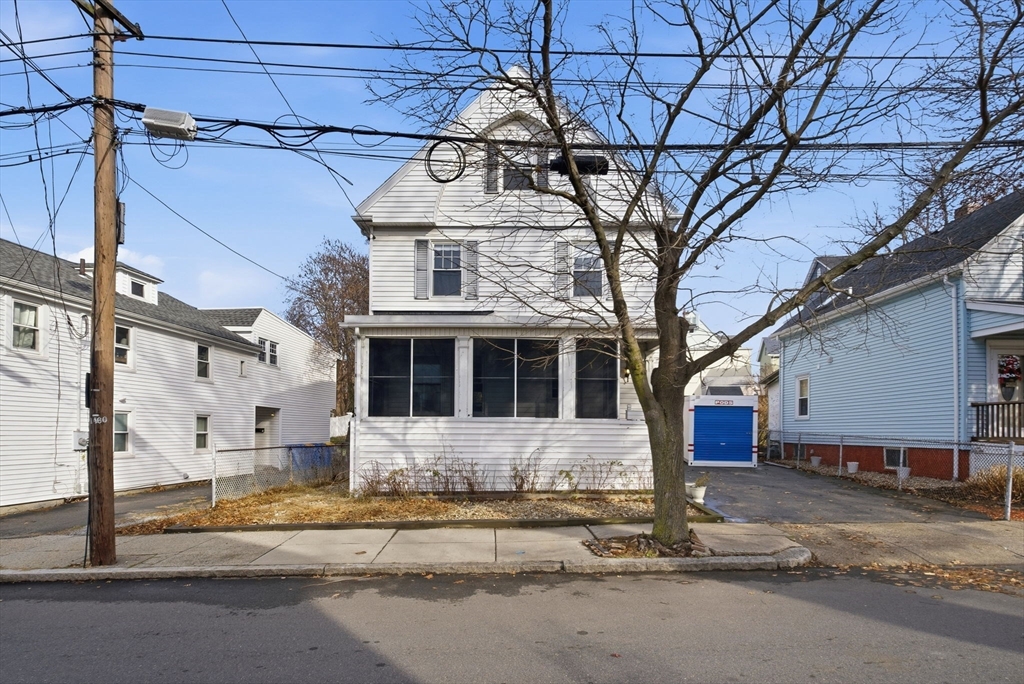
19 photo(s)
|
Winthrop, MA 02152
(Winthrop Center)
|
Sold
List Price
$665,000
MLS #
73460212
- Single Family
Sale Price
$685,000
Sale Date
1/9/26
|
| Rooms |
9 |
Full Baths |
2 |
Style |
Colonial |
Garage Spaces |
0 |
GLA |
1,864SF |
Basement |
Yes |
| Bedrooms |
4 |
Half Baths |
0 |
Type |
Detached |
Water Front |
No |
Lot Size |
7,390SF |
Fireplaces |
0 |
34 Fremont gives you something most homes in town can’t: space to grow into on a bigger-than-normal
lot near Winthrop Center. The main level flows the way a home should: kitchen with pantry, dining
and living rooms connected, and an office when you need a door closed. Upstairs you’ll find three
comfortable bedrooms plus two additional rooms that are perfect for kids’ bedrooms, a second office,
future walk-in closets, or even the foundation for en-suite bathrooms as you update over time. The
top floor was reimagined into a private retreat, removing a wall to create today’s primary suite.
It’s a roomy hideaway with hardwoods and storage you can keep expanding. Screened porch for summer
nights. 34 Fremont still has 2-3 off street parking spots & is still close enough to the beach you
will actually enjoy it. An 1886 home with solid bones on a 7,390 sq ft lot, ready for someone who
wants the neighborhood and the future potential baked right in.
Listing Office: Reference Real Estate, Listing Agent: Reserve Team
View Map

|
|
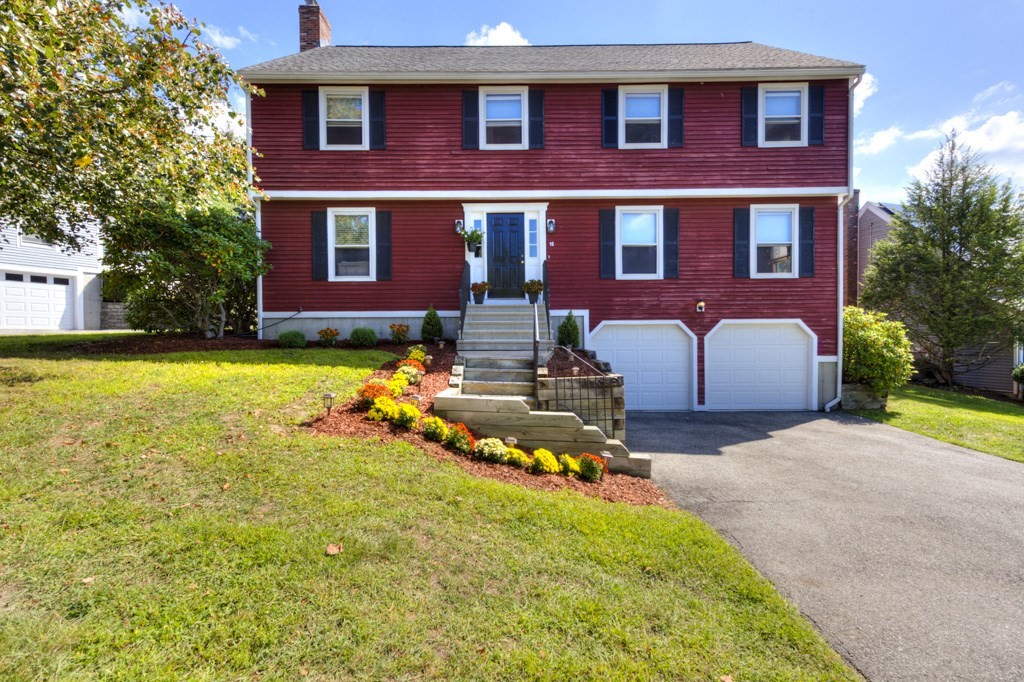
41 photo(s)
|
Worcester, MA 01606
(Indian Lake)
|
Sold
List Price
$594,900
MLS #
73430883
- Single Family
Sale Price
$587,000
Sale Date
1/8/26
|
| Rooms |
9 |
Full Baths |
3 |
Style |
Colonial |
Garage Spaces |
2 |
GLA |
2,508SF |
Basement |
Yes |
| Bedrooms |
4 |
Half Baths |
1 |
Type |
Detached |
Water Front |
No |
Lot Size |
8,401SF |
Fireplaces |
1 |
Nestled on Indian Hill in Worcester, close to the Holden line, this spacious 4 bedroom, 3.5 bath
home offers over 2500 sq. ft. of comfortable living space in a desirable location. The main level
features formal living and dining rooms accented by recently refinished hardwood floors., creating a
warm and elegant setting for entertaining. The open and inviting floor. plan includes a fireplace
family room and an everyday dining area, perfect for gathering with family and friends. Upstairs,
you'll find four well-sized bedrooms., including a primary suite, offering plenty of room for
everyone. The finished lower level adds even more versatility with a full bath and additional living
space-ideal for a playroom, game room or home office. Located with quick access to major highways,
UMASS Memorial, as well as Indian Lake and Shore Park, this property combines convenience with
lifestyle. A wonderful opportunity to enjoy space, comfort and a prime location.
Listing Office: RE/MAX Vision, Listing Agent: Anthony Economou
View Map

|
|
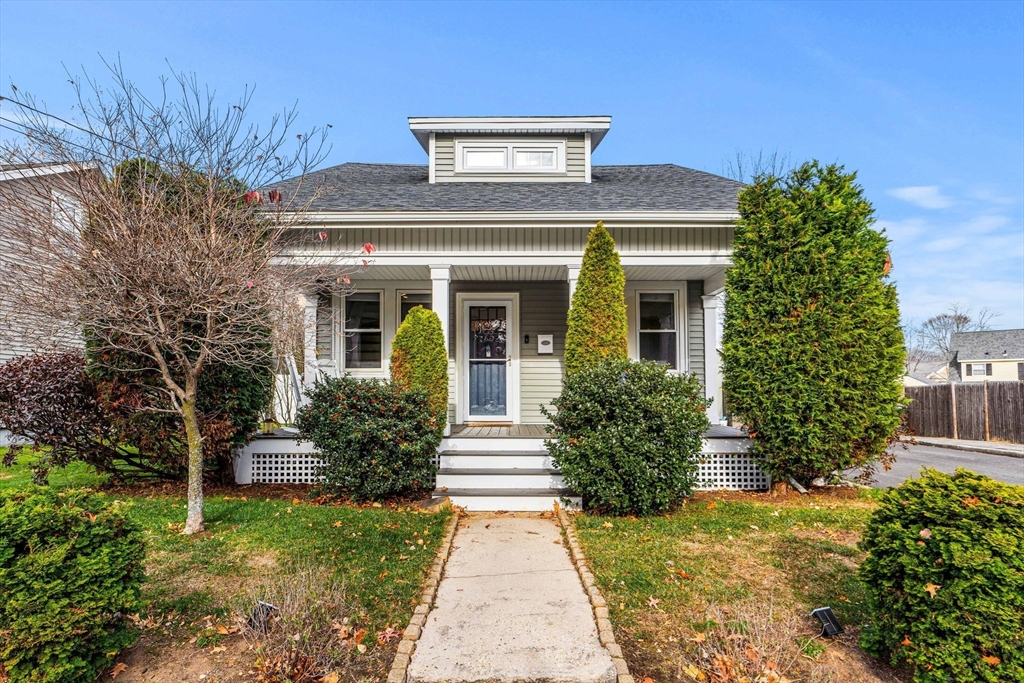
34 photo(s)

|
Newburyport, MA 01950-1819
|
Sold
List Price
$849,000
MLS #
73459517
- Single Family
Sale Price
$849,000
Sale Date
1/7/26
|
| Rooms |
5 |
Full Baths |
2 |
Style |
Bungalow |
Garage Spaces |
0 |
GLA |
1,735SF |
Basement |
Yes |
| Bedrooms |
3 |
Half Baths |
0 |
Type |
Detached |
Water Front |
No |
Lot Size |
6,640SF |
Fireplaces |
0 |
The right house, at the right time is right here! This move-in ready bungalow with bright sun-filled
rooms, custom millwork, gleaming hardwoods, and elevated design choices comes together to create a
space that feels warm, intentional, & beautifully finished. The living & dining areas open
seamlessly into a young, crisp white kitchen with granite counters, stainless steel appliances,
subway tile, and direct access to a refinished deck and fully fenced yard. A modern bath and cozy
coffee nook add charm to the main level. Upstairs, the primary suite offers an updated ensuite with
radiant heat, beautiful tile, and a custom boutique-like walk-in closet. The semi-finished basement
has bright laundry, storage, and flexible space - could be the ideal playroom or office. Central
air, updated systems, and thoughtful improvements throughout make this home stand out for all the
right reasons. Conveniently located to shopping, highway access, and Atkinson park & tennis
courts.
Listing Office: eXp Realty, Listing Agent: Adrianna Leone
View Map

|
|
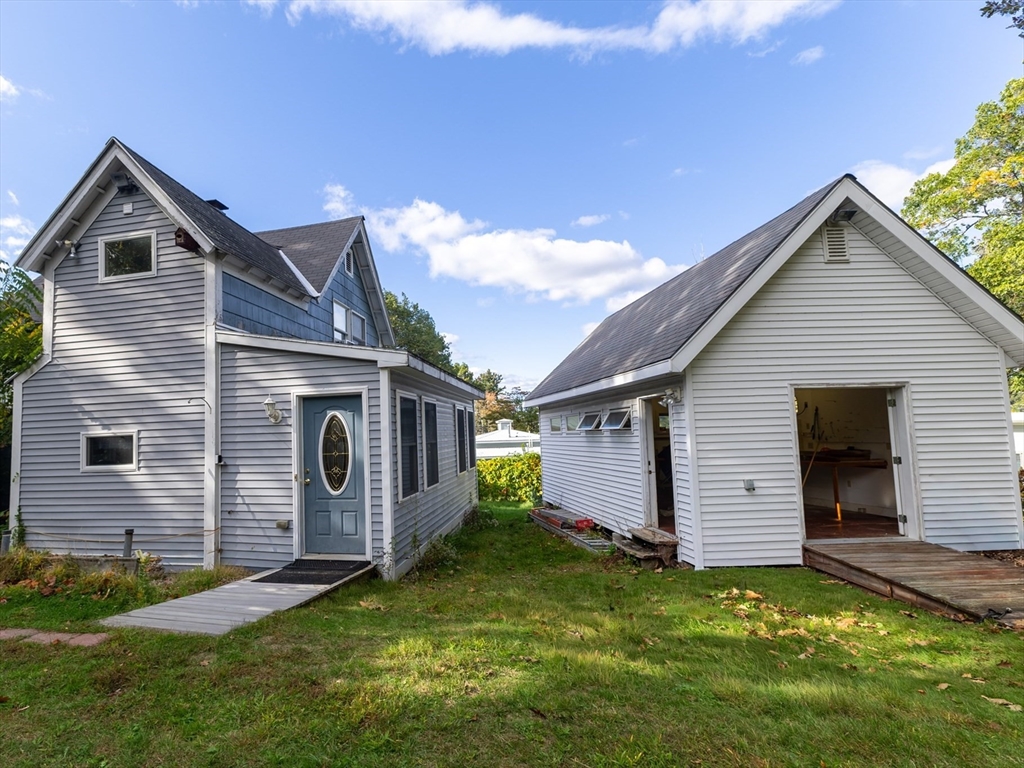
13 photo(s)
|
Leominster, MA 01453
|
Sold
List Price
$299,900
MLS #
73441555
- Single Family
Sale Price
$300,000
Sale Date
1/2/26
|
| Rooms |
5 |
Full Baths |
1 |
Style |
Other (See
Remarks) |
Garage Spaces |
0 |
GLA |
1,268SF |
Basement |
Yes |
| Bedrooms |
2 |
Half Baths |
1 |
Type |
Detached |
Water Front |
No |
Lot Size |
4,770SF |
Fireplaces |
0 |
Welcome to 1479 Main Street, a cute and charming property nestled in the heart of Leominster. Set on
a manageable lot under 5,000 square feet, this well-maintained home blends original character with
modern-day possibilities. This property offers a sun-filled layout, featuring hardwood flooring
throughout, a good-sized kitchen with ample cabinet space, and 2 comfortable bedrooms upstairs.
Outside, there is space for a small garden or backyard retreat, along with 3 sheds for all your
storage needs. This property offers a great opportunity for first-time buyers, downsizers, or anyone
looking for a home with charm and potential. Subject to license to sell. SUNDAY OPEN HOUSE
CANCELED
Listing Office: eXp Realty, Listing Agent: Above and Beyond Team
View Map

|
|
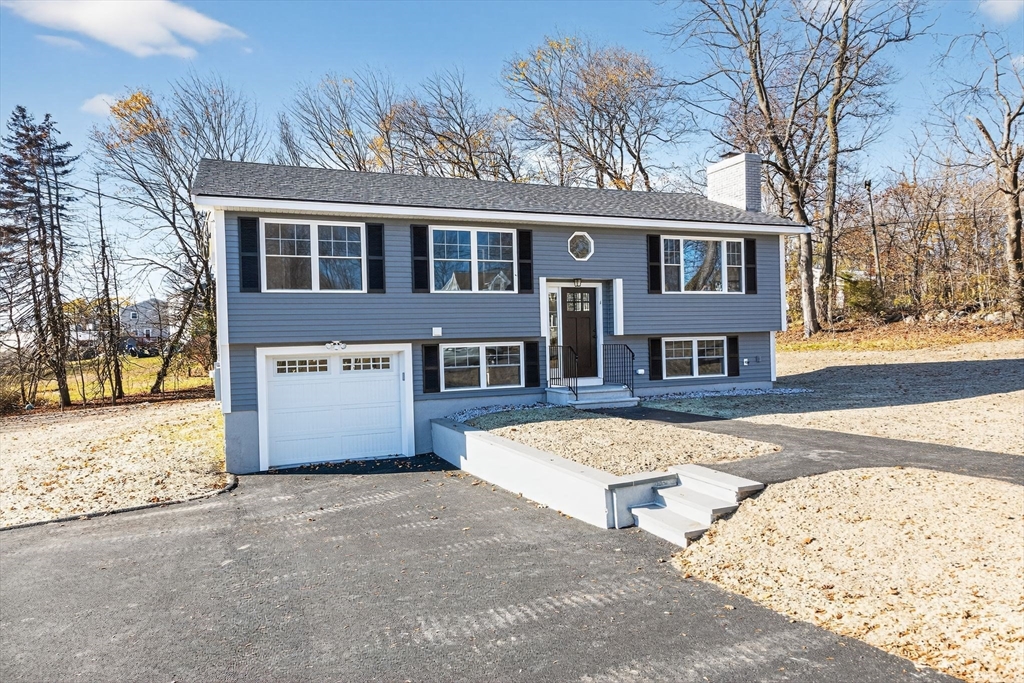
29 photo(s)
|
Billerica, MA 01821
|
Sold
List Price
$849,900
MLS #
73456298
- Single Family
Sale Price
$850,000
Sale Date
1/2/26
|
| Rooms |
7 |
Full Baths |
2 |
Style |
Split
Entry |
Garage Spaces |
1 |
GLA |
1,937SF |
Basement |
Yes |
| Bedrooms |
3 |
Half Baths |
0 |
Type |
Detached |
Water Front |
No |
Lot Size |
25,051SF |
Fireplaces |
1 |
As good as new!!!! This completely renovated split-entry home on a large level corner lot offers the
look and feel of new construction without the wait!! This charming 3-bedroom split-entry home has
been thoughtfully updated from top to bottom with stylish, modern finishes and top-quality
materials. The bright and open floor plan features hardwood flooring throughout the 1st floor, a
gorgeous kitchen with new cabinets, quartz countertops, and stainless steel appliances, and a
beautifully updated full bath. The lower level offers a spacious finished family room—perfect for
movie nights, a home office, or play space and a full bath. No detail has been overlooked—new roof,
siding, windows, doors, trim, electrical, fixtures, deck, and even a new driveway and professionally
landscaped yard. Enjoy the comfort of central A/C and the convenience of a prime location just
minutes to shopping, restaurants, and more. This home truly checks all the boxes! Schedule your
private showing today!!!
Listing Office: RE/MAX Triumph Realty, Listing Agent: Paul Dunton
View Map

|
|
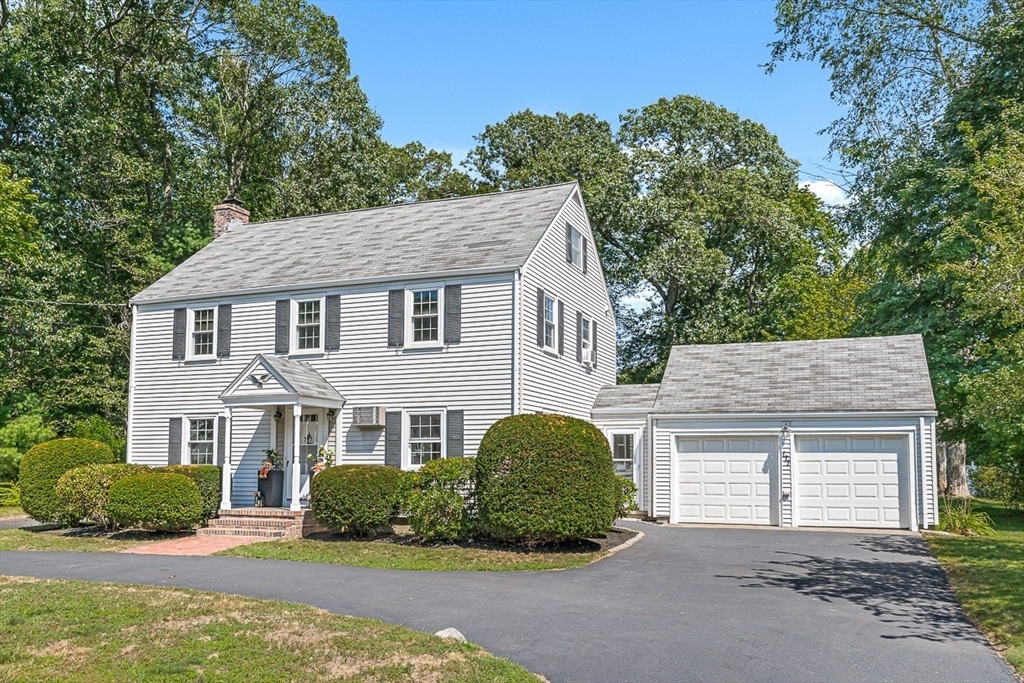
40 photo(s)
|
Wayland, MA 01778
|
Sold
List Price
$1,089,000
MLS #
73422577
- Single Family
Sale Price
$1,050,000
Sale Date
12/31/25
|
| Rooms |
8 |
Full Baths |
2 |
Style |
Colonial |
Garage Spaces |
2 |
GLA |
2,742SF |
Basement |
Yes |
| Bedrooms |
3 |
Half Baths |
0 |
Type |
Detached |
Water Front |
No |
Lot Size |
16,500SF |
Fireplaces |
2 |
Location, Location, Location Don't miss this amazing opportunity to live in the heart of it all!
Conveniently Located close to grocery stores, shopping, and all essential amenities. This recently
renovated home is move-in ready featuring fresh paint throughout, a brand-new dryer, and a new stove
top. New carpet in the lower-level family room as well as the attic, which is currently used as an
office. The garage floor Coatings has been updated! Enjoy a very spacious Living room, perfect for
all activities, gatherings, and movie nights. The home also features a nicely sized back yard-ideal
for entertaining or relaxing outdoors. This is the perfect blend of comfort, convenience, and style.
Come see it yourself!
Listing Office: Berkshire Hathaway HomeServices Town and Country Real Estate, Listing
Agent: Liza Adib
View Map

|
|
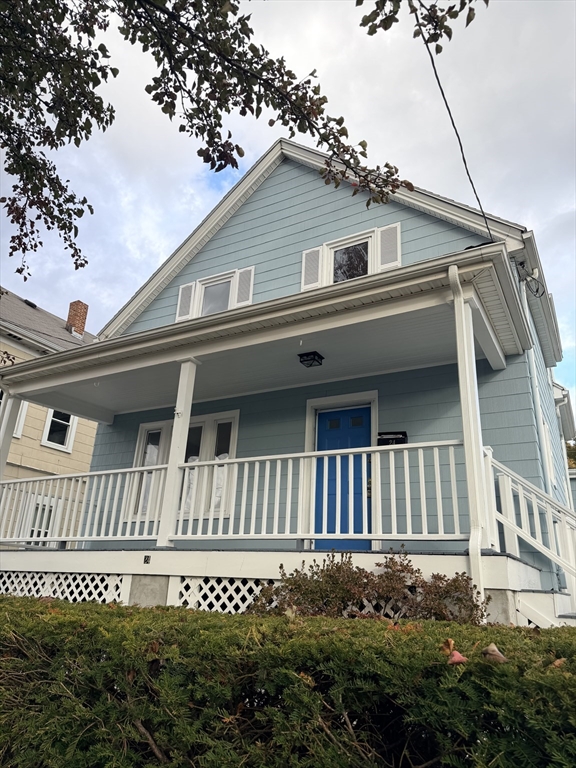
28 photo(s)
|
Beverly, MA 01915
|
Sold
List Price
$649,900
MLS #
73445740
- Single Family
Sale Price
$660,000
Sale Date
12/31/25
|
| Rooms |
8 |
Full Baths |
1 |
Style |
Colonial |
Garage Spaces |
1 |
GLA |
1,344SF |
Basement |
Yes |
| Bedrooms |
3 |
Half Baths |
0 |
Type |
Detached |
Water Front |
No |
Lot Size |
4,800SF |
Fireplaces |
0 |
Ranked as one of best cities to live in! Wonderful renovated 3 bedroom colonial walk to cummings
center, close to train and located in desirable north beverly, this home features upgraded quartz
countertops in kitchen and tiled floors in kitchen and foyer,gleaming hardwood floors, entrance
foyer, front porch and fenced yard as well as a 1 car garage and a front porch! The basement has a
bonus room, new hot water heater and is plumbed for a second bathroom!
Listing Office: Five Star Realty Group, Listing Agent: Janet Howcroft
View Map

|
|
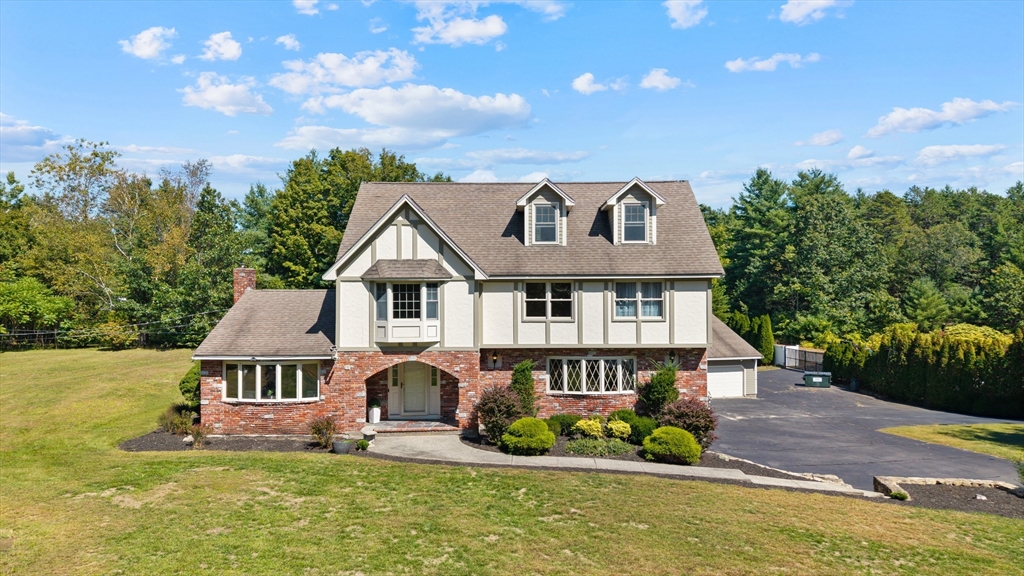
41 photo(s)

|
Pepperell, MA 01463
|
Sold
List Price
$849,000
MLS #
73430739
- Single Family
Sale Price
$785,000
Sale Date
12/30/25
|
| Rooms |
13 |
Full Baths |
2 |
Style |
Colonial |
Garage Spaces |
8 |
GLA |
3,648SF |
Basement |
Yes |
| Bedrooms |
4 |
Half Baths |
2 |
Type |
Detached |
Water Front |
No |
Lot Size |
1.92A |
Fireplaces |
1 |
RARE OPPORTUNITY at 21 Cranberry St! Set on 1.92 acres, this nearly 4,000 sq ft home offers 4
bedrooms, 2 full baths, and 2 half baths. The stunning great room features vaulted ceilings, custom
cabinets, and a 16'x32' deck wired for a hot tub. The kitchen offers granite counters and stainless
steel appliances, while the brick hearth with pellet stove adds charm to the large front-to-back
living room. The finished basement includes in-law potential with a kitchenette, bonus room, and the
walk-up attic is ready to finish for even more living space, complete with a Juliette balcony. A
heated 40'x42' 6-car detached garage perfect for car enthusiasts, contractor or craftsman. Even more
parking space with a 2-car under and a large paved drive. A second exit with a large gate exits onto
Circle Charles Place. A partially fenced yard, irrigation, stone walls and large patio is perfect
for enjoying time with friends and family. Conviently located close to RTE 3, 495 and tax free
Nashua, NH.
Listing Office: eXp Realty, Listing Agent: Kimberley Tufts
View Map

|
|
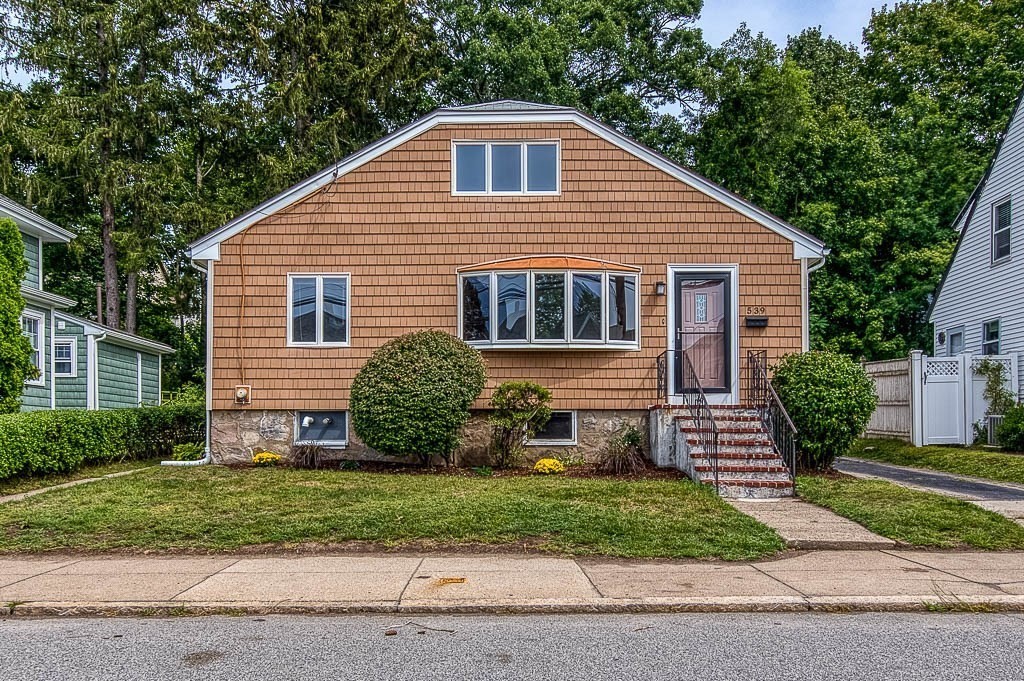
36 photo(s)
|
Boston, MA 02132
(West Roxbury)
|
Sold
List Price
$649,900
MLS #
73431115
- Single Family
Sale Price
$580,000
Sale Date
12/30/25
|
| Rooms |
9 |
Full Baths |
1 |
Style |
Bungalow |
Garage Spaces |
1 |
GLA |
1,560SF |
Basement |
Yes |
| Bedrooms |
4 |
Half Baths |
1 |
Type |
Detached |
Water Front |
No |
Lot Size |
5,100SF |
Fireplaces |
1 |
Welcome to 539 Lagrange Street! This cozy custom bungalow's next chapter starts with you! There is
much to love from the french doors that greet you at the entry foyer to the wood burning fire place
as the focal point of the large living room with built-in display cabinetry. Hardwood floors flow
throughout the first floor into the 2 generously-sized bedrooms, a full bath plus renovated kitchen
open to the dining room with built in hutch. The first floor offers a convenient mini-split for
cooling during the summer. Upstairs find 2 more bedrooms, a 1/2 bath and dedicated space perfect for
a home office or gaming area. Other highlights include vinyl windows and siding, detached 1 car
garage, abundant off-street parking, serene rear-yard patio space and newer boiler. Only 2/10s of a
mile to WR Commuter Rail Station or easy access to Longwood Medical area. Close to Centre St. shops
& restaurants plus abundant open space and recreation nearby. Easy to show, buy and build equity
instantly!
Listing Office: Donahue Real Estate Co., Listing Agent: Brian Clinton
View Map

|
|
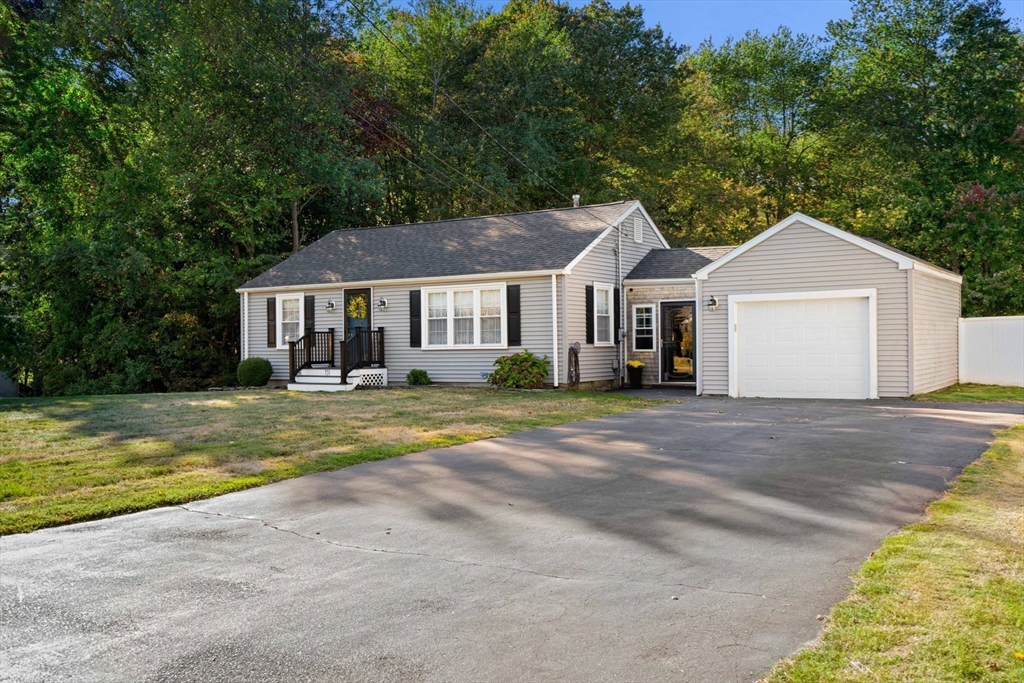
31 photo(s)
|
Haverhill, MA 01835
|
Sold
List Price
$724,900
MLS #
73434170
- Single Family
Sale Price
$727,000
Sale Date
12/30/25
|
| Rooms |
5 |
Full Baths |
2 |
Style |
Ranch |
Garage Spaces |
1 |
GLA |
2,230SF |
Basement |
Yes |
| Bedrooms |
3 |
Half Baths |
0 |
Type |
Detached |
Water Front |
No |
Lot Size |
21,344SF |
Fireplaces |
1 |
*****PRICE IMPROVEMENT****Welcome to this stunning 5-room, 3-bedroom, 2-bath ranch in one of
Bradford’s most desirable neighborhoods! granite countertops, stainless steel appliances, commercial
5-burner stove, subway-tile backsplash. Breakfast bar, 24' x 24' great room perfect for entertaining
with arched windows, a gas fireplace, hardwood floors, central A/C and a slider leading to the
fenced half acre yard. The finished walkout basement offers plenty of opportunities, maybe a
playroom, workout space, or potential ADU/in-law suite. Step outside to enjoy summer gatherings with
an above-ground pool, composite decks, and a fire pit area. FHA, furnace, range and fireplace run on
natural gas. Single stall attached garage & Mudroom. Minutes from Bradford elementary school. Just
minutes from downtown shopping, dining, multiple golf courses, cedardale health & athletic facility,
mbta, Route 495, and tax-freeN
Listing Office: Coldwell Banker Realty - Haverhill, Listing Agent: Robert Diburro
View Map

|
|
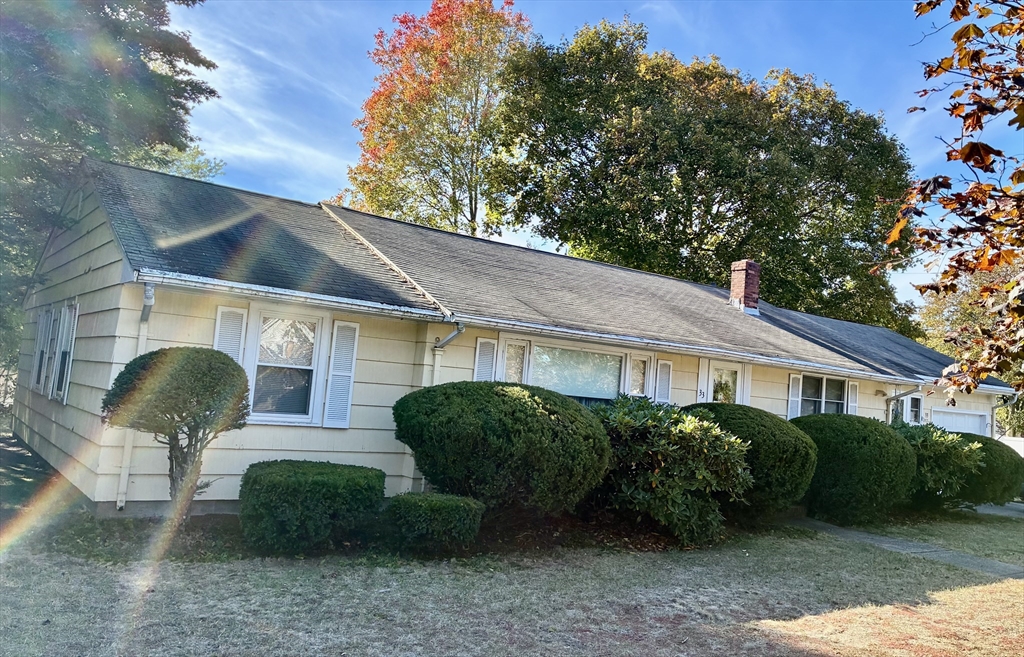
40 photo(s)
|
Lawrence, MA 01843
|
Sold
List Price
$529,900
MLS #
73445305
- Single Family
Sale Price
$504,000
Sale Date
12/30/25
|
| Rooms |
7 |
Full Baths |
2 |
Style |
Ranch |
Garage Spaces |
1 |
GLA |
1,640SF |
Basement |
Yes |
| Bedrooms |
3 |
Half Baths |
0 |
Type |
Detached |
Water Front |
No |
Lot Size |
9,000SF |
Fireplaces |
0 |
Need some more space? This expansive 3-bedroom, 2-bath ranch offers comfortable single-level
living on a spacious corner lot in the desirable Mt. Vernon neighborhood. This home features an open
and functional layout with a bright living area, main-floor laundry, and an attached garage. A
versatile bonus room adds flexibility for a home office, playroom, or guest space. Cost-saving
upgrades include enhanced insulation for improved energy efficiency and solar panels to help lower
utility costs. All appliances are included as a gift to the buyer, making this move-in ready home an
exceptional value. Enjoy outdoor space perfect for gardening or relaxation with a fenced patio area
for pets or play. Conveniently located near schools, parks, and local amenities - with easy access
for commuters - this property combines comfort, efficiency, and community in one inviting
package.
Listing Office: Coldwell Banker Realty - Haverhill, Listing Agent: Sandra Spicer
View Map

|
|
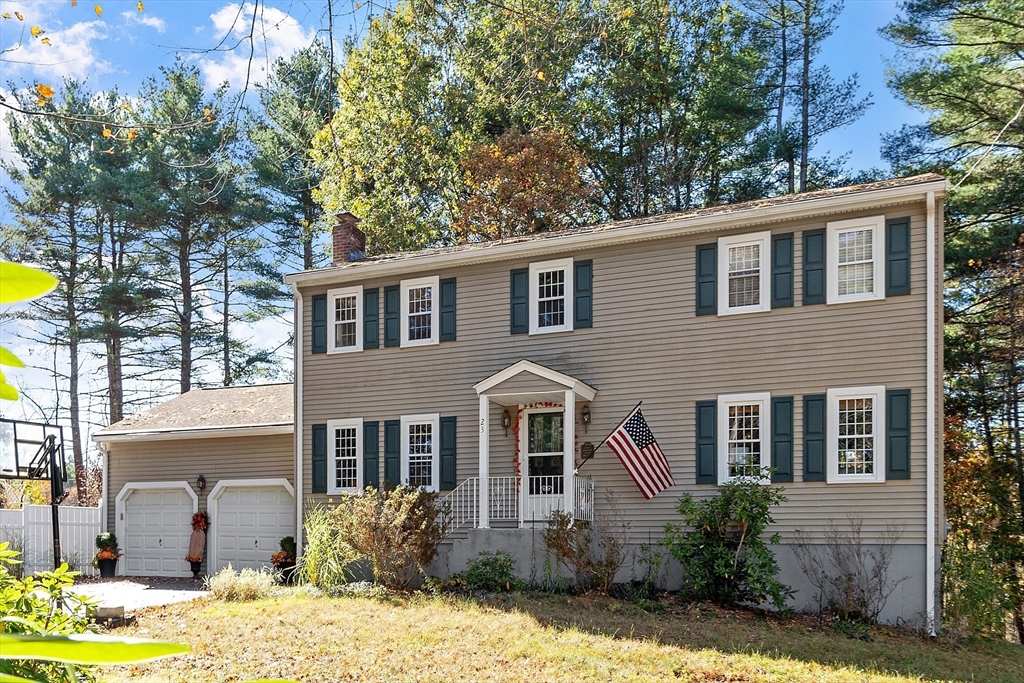
40 photo(s)
|
Berlin, MA 01503
|
Sold
List Price
$699,000
MLS #
73446529
- Single Family
Sale Price
$720,000
Sale Date
12/30/25
|
| Rooms |
8 |
Full Baths |
3 |
Style |
Colonial |
Garage Spaces |
2 |
GLA |
3,094SF |
Basement |
Yes |
| Bedrooms |
4 |
Half Baths |
1 |
Type |
Detached |
Water Front |
No |
Lot Size |
1.44A |
Fireplaces |
2 |
Come fall in LOVE with this picture perfect 4+ bed 3.5 bath Berlin beauty. If you need space this
is the place, boasting over 3k square feet over three floors of living. The main level features a
GORGEOUS kitchen with tons of cabinets and counters, and also has a bright eat in breakfast area.
There is also a spacious living room, a formal dining room with fireplace, along with a half bath
and laundry hookups that complete the first floor. Upstairs you have 4 great sized bedrooms and a
full bath, including the primary suite with its own full bath and walk in closet. Basement is
massive, with a huge family room along with 2 bonus/bedrooms and a 3/4 bath. Sitting on almost an
acre and a half..there is also a fenced in yard, storage shed, 2 car attached garage, along with
parking for multiple cars. There is also a FANTASTIC three season porch off the back that is
perfect for outdoor entertainment. Conveniently located near 495/290, shops/restaurants/etc, don't
miss out on this gem!
Listing Office: eXp Realty, Listing Agent: Scanlon Sells Team
View Map

|
|
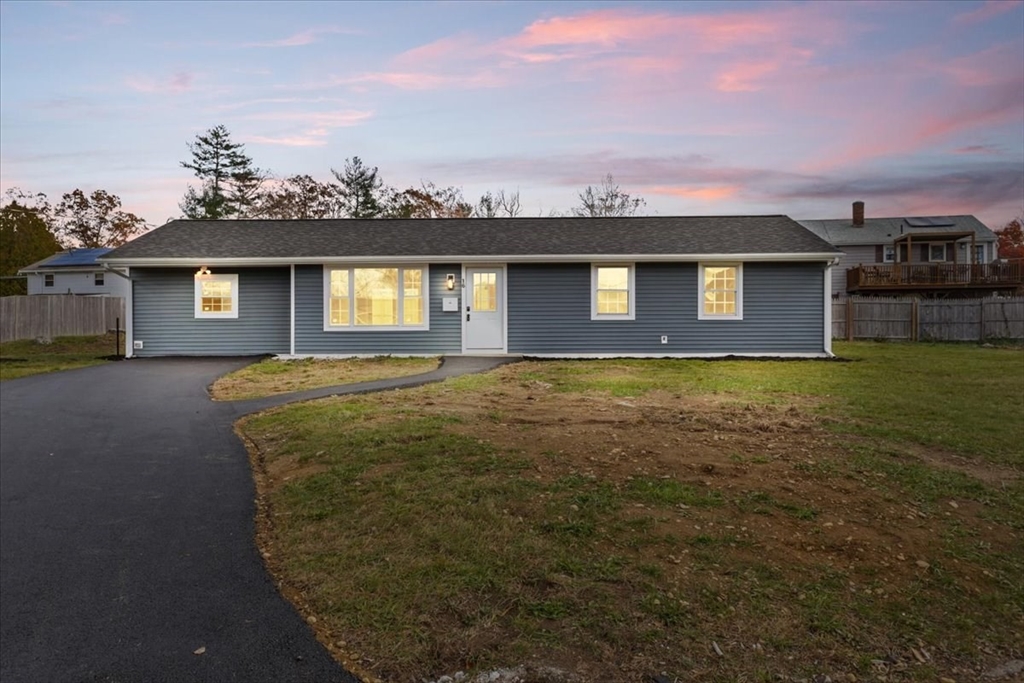
36 photo(s)
|
Brockton, MA 02302
|
Sold
List Price
$539,900
MLS #
73453989
- Single Family
Sale Price
$540,000
Sale Date
12/30/25
|
| Rooms |
7 |
Full Baths |
2 |
Style |
Ranch |
Garage Spaces |
0 |
GLA |
1,316SF |
Basement |
Yes |
| Bedrooms |
4 |
Half Baths |
0 |
Type |
Detached |
Water Front |
No |
Lot Size |
16,753SF |
Fireplaces |
0 |
The home you’ve been waiting for! Recently Renovated Single Level Campanelli Ranch just waiting for
its new owners. Starting with location; The home is sitting on the Brockton / Bridgewater line,
Nested at an end of a cult-de-sac. As you approach the house, you’ll notice the newly paved 4 car
driveway, the Brand-New Roof and Maintenance free vinyl siding, and the large yard to go with it. As
you enter the home your greeted by a completely remodeled interior, with an open floor-plan. New
Luxury vinyl flooring throughout the home. 4 Bedrooms, 1 with a master bath and walk-in closet. A
Chef’s kitchen with stainless steel appliances, and custom large pantry. Brand new cabinets with a
gorgeous quartz countertop. Bathrooms are also completely renovated. But that’s not all, Home had a
complete upgrade with spray foam insulation and new Central heat and central air. This is one you
don’t want to miss! Schedule your showing today
Listing Office: RE/MAX Synergy, Listing Agent: Legacy Direct Realty Team
View Map

|
|
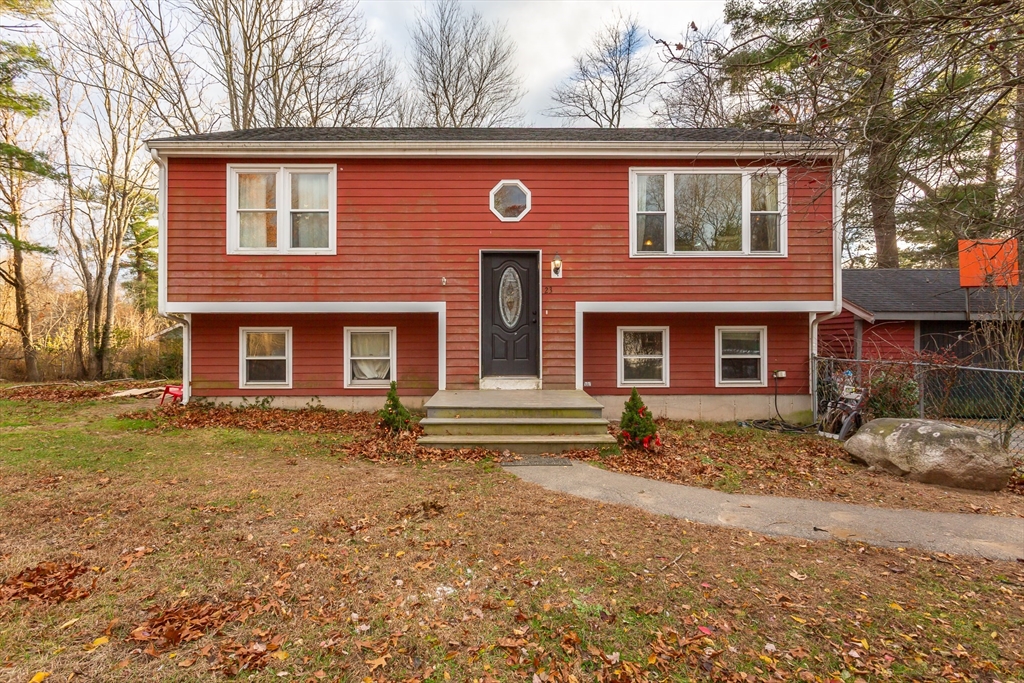
14 photo(s)
|
Norton, MA 02766
|
Sold
List Price
$399,000
MLS #
73456507
- Single Family
Sale Price
$388,000
Sale Date
12/30/25
|
| Rooms |
5 |
Full Baths |
1 |
Style |
Raised
Ranch |
Garage Spaces |
0 |
GLA |
864SF |
Basement |
Yes |
| Bedrooms |
2 |
Half Baths |
0 |
Type |
Detached |
Water Front |
No |
Lot Size |
15,000SF |
Fireplaces |
0 |
Looking for the perfect starter home or investment opportunity? This 2 bedroom, 1 bathroom home at
the end of a quiet dead-end street offers amazing potential! The main level has an open concept
living, kitchen and dining area with wood floors throughout. Large full bath with tile flooring.
Sitting on .34 acres with a fully fenced-in yard, this property also features a large shed. The
unfinished walk-out basement includes a pellet stove, making it the ideal space to expand your
living area or add future value. Great location for commuting right near 495 and enjoying the
outdoors on the Norton Reservoir! Tons of potential and a fantastic chance to make it your
own!
Listing Office: The Nest Real Estate Agency, LLC, Listing Agent: Jennifer Roscoe
View Map

|
|
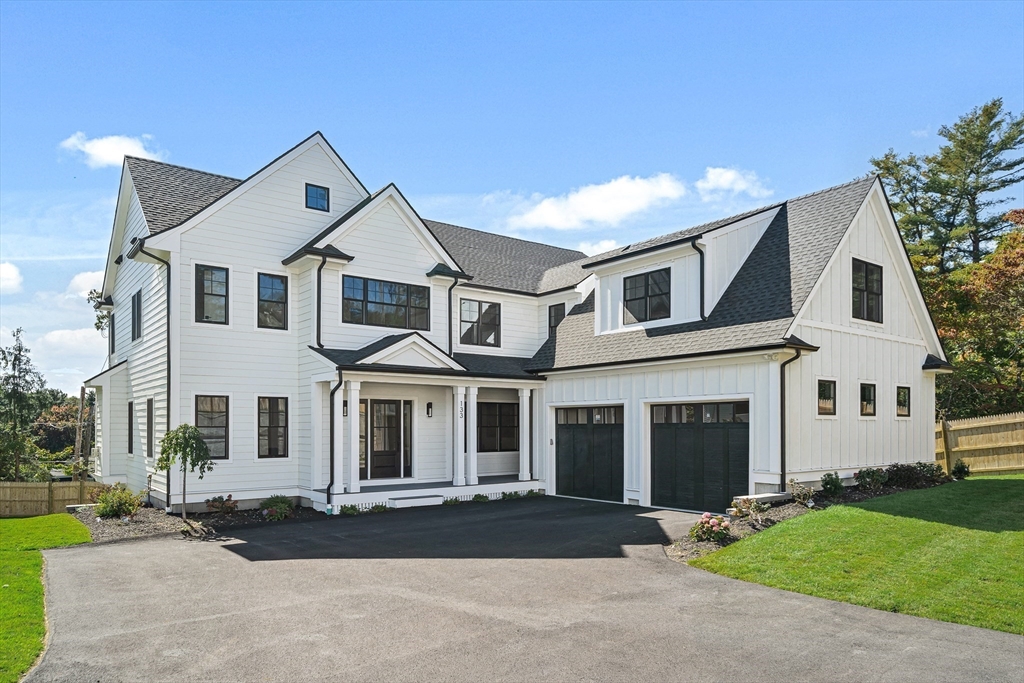
39 photo(s)
|
Needham, MA 02492-4109
(Birds Hill)
|
Sold
List Price
$3,125,000
MLS #
73438271
- Single Family
Sale Price
$3,100,000
Sale Date
12/29/25
|
| Rooms |
15 |
Full Baths |
6 |
Style |
Colonial |
Garage Spaces |
2 |
GLA |
5,514SF |
Basement |
Yes |
| Bedrooms |
6 |
Half Baths |
1 |
Type |
Detached |
Water Front |
No |
Lot Size |
13,876SF |
Fireplaces |
1 |
Welcome to 133 Lawton Road, Needham - a modern masterpiece offering luxury living at its finest.
You'll be captivated by the seamless flow through the spacious living areas with designer selected,
jaw dropping finishes and fixtures. The gourmet kitchen, a true centerpiece, boasts a waterfall
island, sleek custom cabinets & high end appliances. Entertaining is a dream w/ the oversized dining
room & elegant butler pantry. Adjacent to the kitchen, the family room opens to an expansive deck
w/ SW views of the Charles River. 1st floor en-suite bedroom + a beautifully outfitted pantry,
expansive mudroom w/ custom built-ins & oversized 2 car garage. The 2nd floor features a primary
suite w/ an expansive walk-in closet w/ center island & a lavish designer bath + 3 additional
ensuite bedrooms & laundry. The walk-out lower level offers endless opportunities for exercise &
play + features the 6th bed & full bath. Private, flat lot & close to Needham Golf Course, Hersey
MBTA Rail + Broadmeadow!
Listing Office: , Listing Agent: Beyond Boston Properties Group
View Map

|
|
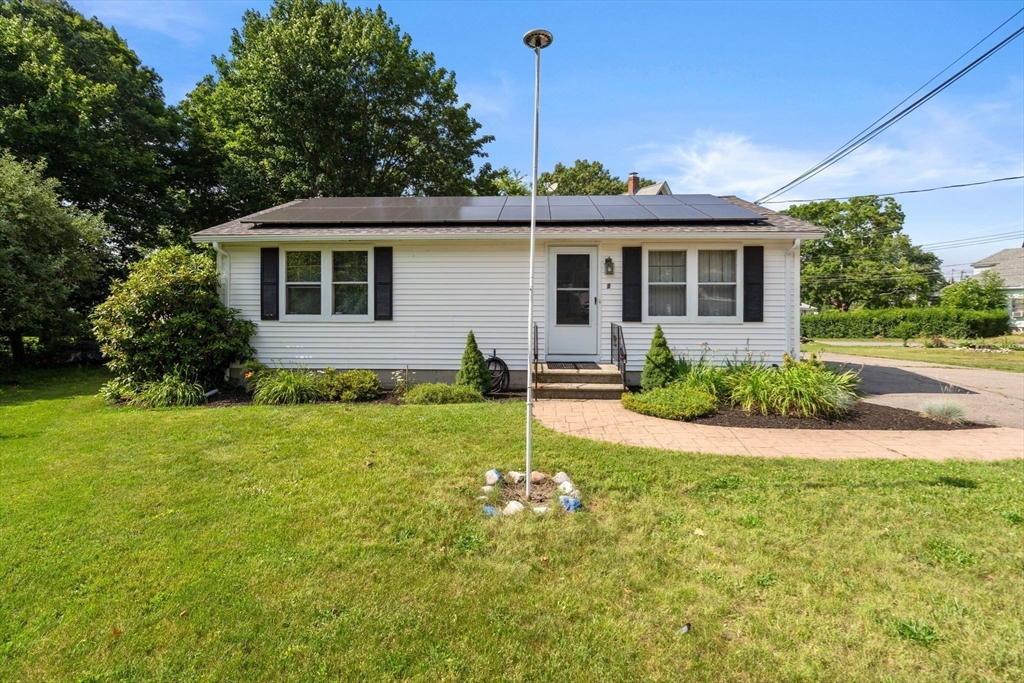
28 photo(s)
|
Franklin, MA 02038-3010
|
Sold
List Price
$399,900
MLS #
73393595
- Single Family
Sale Price
$400,000
Sale Date
12/26/25
|
| Rooms |
4 |
Full Baths |
1 |
Style |
Ranch |
Garage Spaces |
0 |
GLA |
864SF |
Basement |
Yes |
| Bedrooms |
2 |
Half Baths |
1 |
Type |
Detached |
Water Front |
No |
Lot Size |
10,001SF |
Fireplaces |
0 |
Buyer’s financing fell through—your second chance to own this gem! Discover the possibilities at 1
Joy Street, a hidden gem in the heart of Franklin. This cozy 2-bedroom, 1.5-bath ranch rests on a
lovely, landscaped lot and offers a unique blend of character, functionality, and value. Currently
without a kitchen, this unique property—once a professional office—is waiting for your creativity to
shape its next chapter. Imagine designing your ideal kitchen, finishing the spacious basement, or
utilizing the oversized 12x28 shed for hobbies, storage, or even a workshop. Recent upgrades like a
new roof (Nov. 2023) and solar panels you’ll own outright make this a smart move. All in a
commuter-friendly location close to I-495, commuter rail, and everyday amenities. Best deal in town.
Don't wait!!
Listing Office: Coldwell Banker Realty - Franklin, Listing Agent: Marina Sparages
View Map

|
|
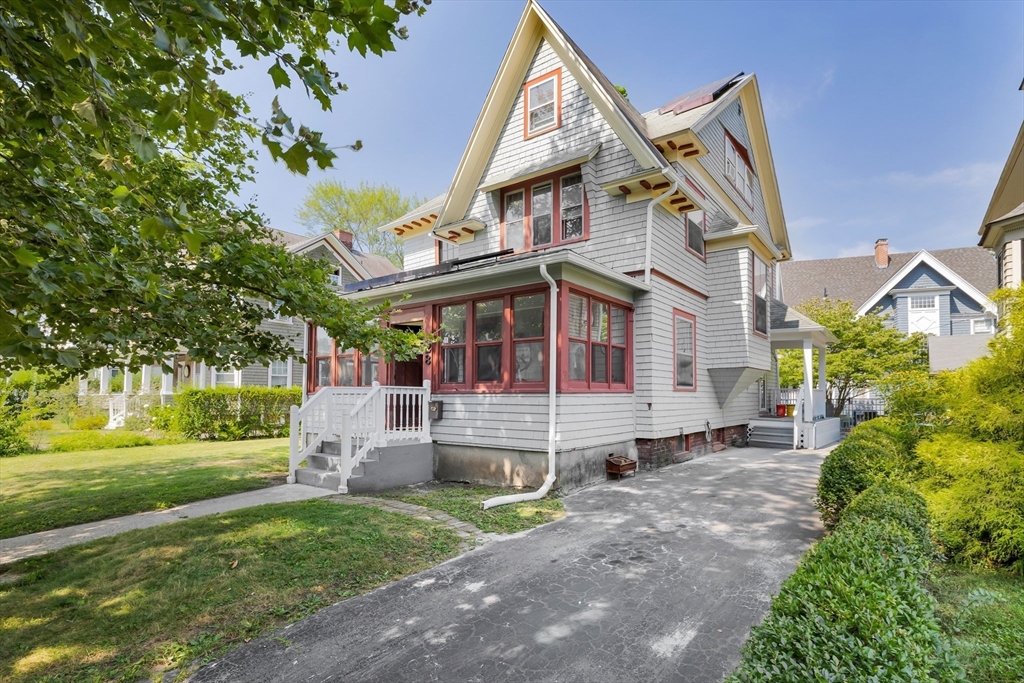
42 photo(s)
|
Springfield, MA 01108
|
Sold
List Price
$349,900
MLS #
73420276
- Single Family
Sale Price
$349,990
Sale Date
12/26/25
|
| Rooms |
11 |
Full Baths |
1 |
Style |
Colonial |
Garage Spaces |
0 |
GLA |
2,880SF |
Basement |
Yes |
| Bedrooms |
6 |
Half Baths |
1 |
Type |
Detached |
Water Front |
No |
Lot Size |
6,098SF |
Fireplaces |
1 |
Spacious and full of updates, this charming home offers both comfort and convenience in a
sought-after location near Forest Park. Step inside from the enclosed front porch and find a
beautifully renovated kitchen, complete with newer stove and dishwasher. The inviting living area
features a cozy fireplace, perfect for gatherings. Recent renovations include new sheetrock
throughout most of the home, fresh insulation, new ceilings, updated light fixtures, and electric
work completed from the bottom up. The completely finished third floor adds even more living space,
while the fully renovated half bath brings a modern touch. Additional improvements include a new
front door, a few new windows, and updated dryer installation. Enjoy an enclosed yard for easy
maintenance, gas hookup for efficiency, and close proximity to I-91, shopping, dining, and the
natural beauty of Forest Park. This move-in-ready property blends thoughtful upgrades with classic
charm.
Listing Office: eXp Realty, Listing Agent: William Chase
View Map

|
|
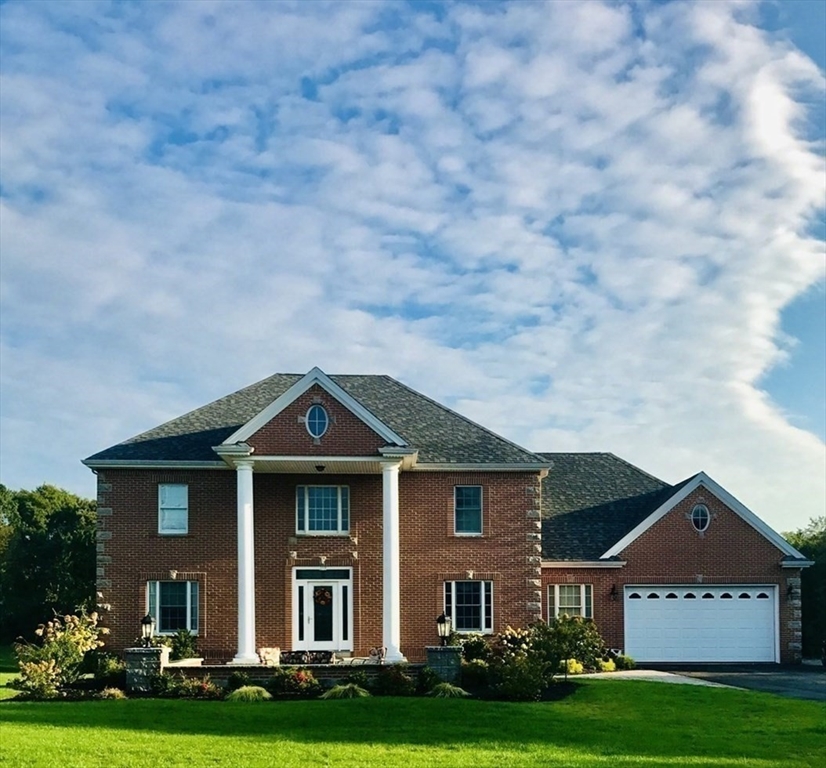
33 photo(s)
|
Somerset, MA 02726
|
Sold
List Price
$1,150,000
MLS #
73334106
- Single Family
Sale Price
$1,123,000
Sale Date
12/24/25
|
| Rooms |
10 |
Full Baths |
2 |
Style |
Colonial |
Garage Spaces |
2 |
GLA |
4,136SF |
Basement |
Yes |
| Bedrooms |
4 |
Half Baths |
2 |
Type |
Detached |
Water Front |
No |
Lot Size |
37,026SF |
Fireplaces |
1 |
Perfect home for a growing family. The spectacular front patio welcomes you into the gorgeous foyer
with a princess spiral staircase. The formal living room and large dining room showcase the front of
the house. The back of the main level has an open floor plan with a chef's dream kitchen and family
room. A stone fireplace adds coziness in the winter months. Many gorgeous windows overlook the back
deck and back yard. Upstairs there are 4 bedrooms with an extremely large main suite with full bath,
walk-in closets & sitting room. The large fully finished basement was built to host friends and
family and can be the perfect set up for in-law or extended family living. It boasts a gourmet
kitchenette, custom granite and wood cabinetry and a built-in sub-zero fridge. The basement has
private walk-in handicap accessible entrance. The backyard living can't be beat with an
enormous-heated pool, outdoor shower and massive patio.
Listing Office: Rosewood Realty, Listing Agent: Kara Magoni
View Map

|
|
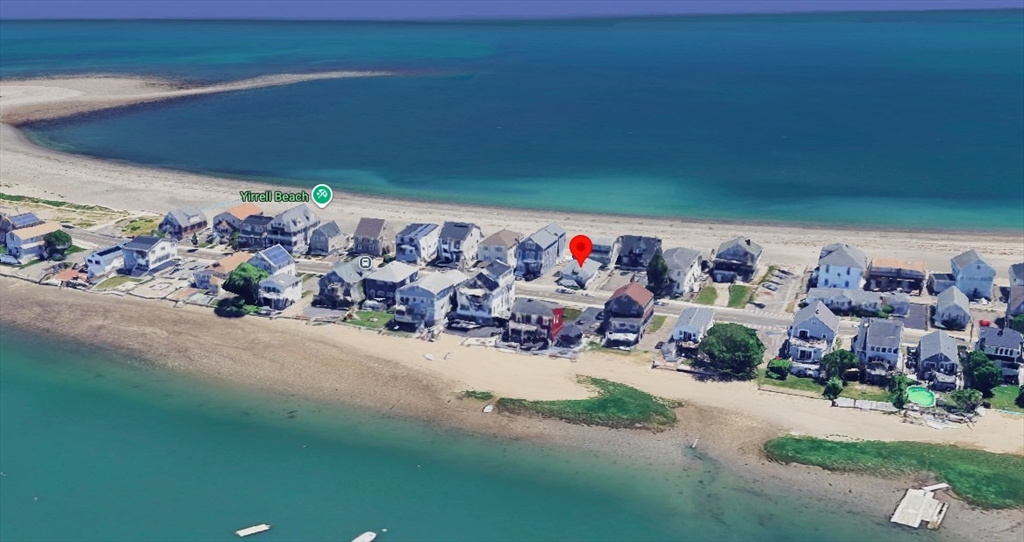
12 photo(s)
|
Winthrop, MA 02152
|
Sold
List Price
$425,000
MLS #
73430474
- Single Family
Sale Price
$415,000
Sale Date
12/23/25
|
| Rooms |
6 |
Full Baths |
1 |
Style |
Ranch |
Garage Spaces |
0 |
GLA |
1,015SF |
Basement |
Yes |
| Bedrooms |
2 |
Half Baths |
0 |
Type |
Detached |
Water Front |
No |
Lot Size |
1,968SF |
Fireplaces |
0 |
NEW AMAZING PRICE! INCREDIBLE OPPORTUNITY, UNLIMITED POTENTIAL.......Single family living/condo
alternative in the quaint oceanside location of Point Shirley in Winthrop by the Sea! A desirable
open floor plan consists of Living room, Dining room and kitchen with beautiful oak flooring and a
very nice large updated full bathroom and 2 good size bedrooms. All on one level for easy living.
Ocean breezes, amazing sunrises and sunsets abound for your peaceful enjoyment and natural beauty!
The fun awaits with so many choices to make it your own. Two car off street parking and easy access
to the beach! ***This Property has been approved for all new windows and doors**** With the The
Massport Soundproofing Program. GREAT INVESTMENT PROPERTY and IDEAL AS A SUMMER HOME TOO!!
Listing Office: Compass, Listing Agent: Sharon Tallent
View Map

|
|
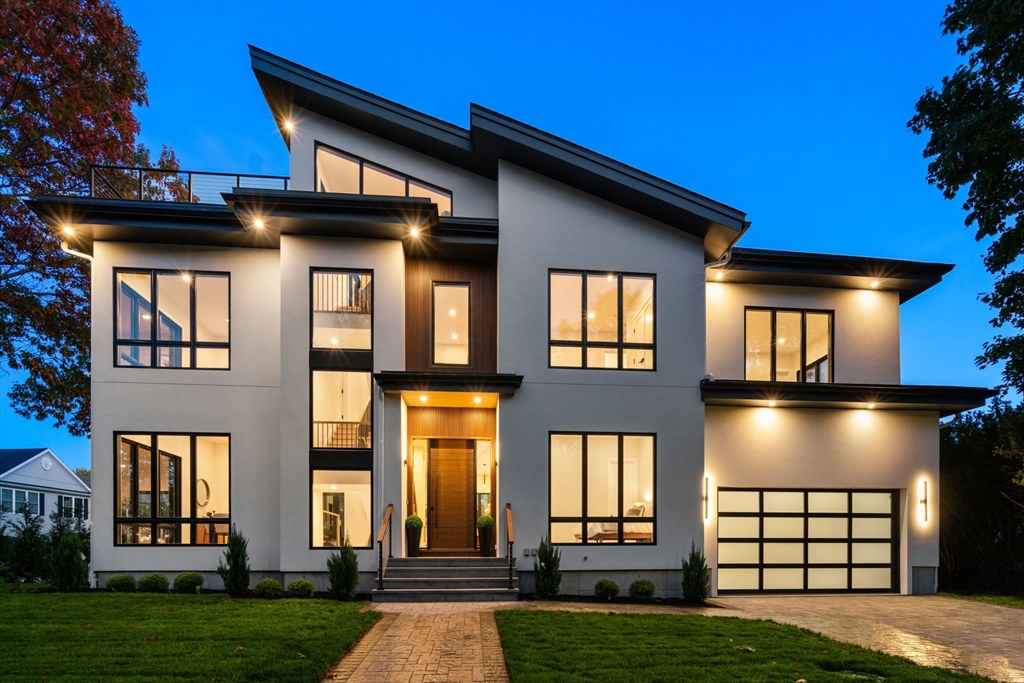
38 photo(s)
|
Newton, MA 02465
|
Sold
List Price
$3,198,000
MLS #
73434815
- Single Family
Sale Price
$3,025,000
Sale Date
12/23/25
|
| Rooms |
16 |
Full Baths |
6 |
Style |
Contemporary |
Garage Spaces |
2 |
GLA |
5,607SF |
Basement |
Yes |
| Bedrooms |
6 |
Half Baths |
1 |
Type |
Detached |
Water Front |
No |
Lot Size |
8,971SF |
Fireplaces |
1 |
Welcome to a breathtaking contemporary home nestled on a peaceful cul-de-sac. Thoughtfully designed
with meticulous attention to detail, this residence combines luxurious living with remarkable energy
efficiency. Step inside to a chef’s kitchen featuring top-of-the-line Miele appliances, custom
Italian cabinetry, and marble countertops and backsplashes. The bright, open floor plan showcases
beautiful white oak flooring throughout, adding warmth and elegance. Take the lighted staircase to
the second floor, where you'll find four ensuite bedrooms, including a primary suite with a private
balcony, plus a convenient laundry room with washer and dryer. Ascend to the third floor to enjoy a
stunning deck—perfect for entertaining—with serene, tree-lined views. With high-performance windows
and an ultra energy-efficient design, this home ensures comfort and sustainability year-round.
Experience the perfect blend of luxury, style and comfort in this remarkable home.This home is a
must see!
Listing Office: Coldwell Banker Realty - Newton, Listing Agent: The Jeff Groper Group
View Map

|
|
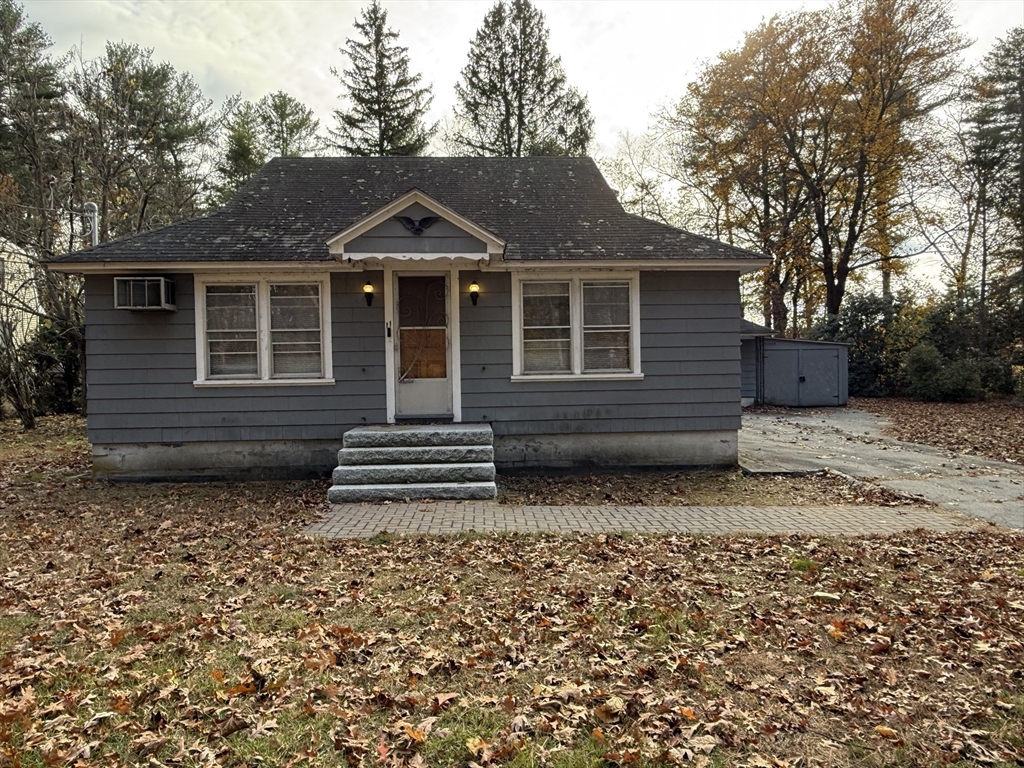
20 photo(s)
|
Tewksbury, MA 01876
|
Sold
List Price
$399,900
MLS #
73454219
- Single Family
Sale Price
$450,000
Sale Date
12/23/25
|
| Rooms |
6 |
Full Baths |
1 |
Style |
Other (See
Remarks) |
Garage Spaces |
0 |
GLA |
1,052SF |
Basement |
Yes |
| Bedrooms |
3 |
Half Baths |
0 |
Type |
Detached |
Water Front |
No |
Lot Size |
21,000SF |
Fireplaces |
0 |
Welcome to Park Ave!! This 3-bedroom, 1-bath single family is ready to start the holiday season with
its new homeowners! This home offers a flexible layout with two bedrooms conveniently located on the
first floor, one additional bedroom upstairs, and a three seasons porch on the main level that could
serve perfectly as extra entertaining space. This home features a fenced in yard, oversized
shed/garage, hardwood floors, and a large eat-in kitchen. The basement provides potential to be
finished for even more living area. This property comes with plenty of opportunity to add your own
touches, this home is ideal for any buyer eager to build equity and make it their own.
Listing Office: Elia Realty Group, Inc, Listing Agent: Emmanuel Garcia
View Map

|
|
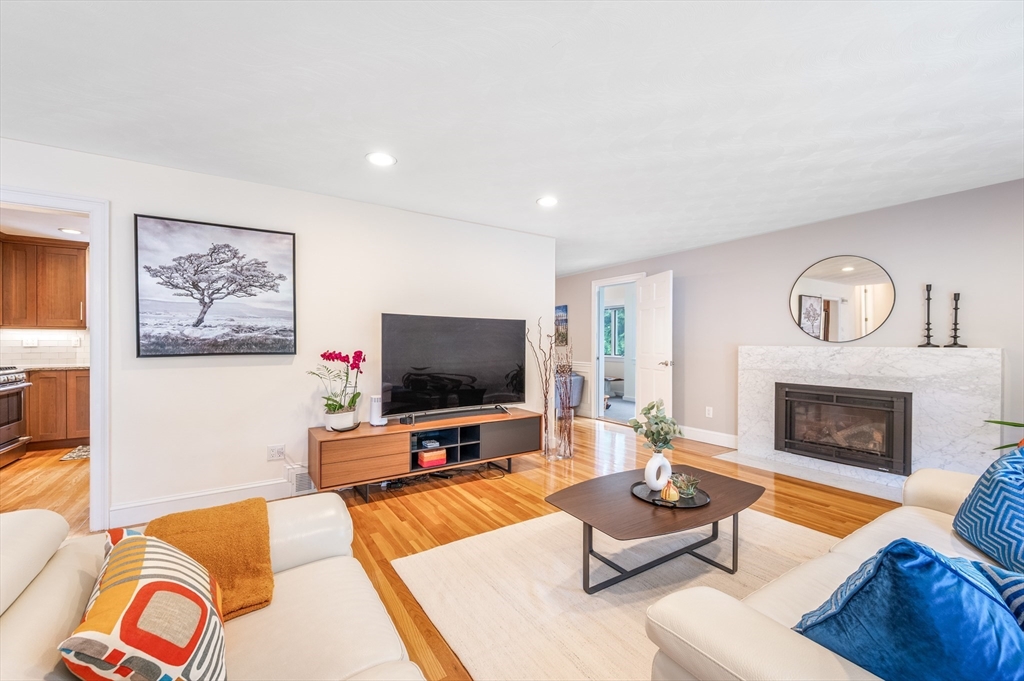
38 photo(s)
|
Newton, MA 02461
|
Sold
List Price
$1,750,000
MLS #
73424441
- Single Family
Sale Price
$1,740,000
Sale Date
12/22/25
|
| Rooms |
10 |
Full Baths |
2 |
Style |
Split
Entry |
Garage Spaces |
2 |
GLA |
3,425SF |
Basement |
Yes |
| Bedrooms |
4 |
Half Baths |
0 |
Type |
Detached |
Water Front |
No |
Lot Size |
15,280SF |
Fireplaces |
1 |
This spacious and beautifully renovated split-level home offers 4 bedrooms, 2 baths, and a layout
designed for today’s lifestyle. The main level features three bedrooms, including a primary suite
with private bath, along with an open living room with gas fireplace, dining room, updated kitchen,
and office. The dining area opens to a large deck overlooking a level backyard of more than a third
of an acre —perfect for entertaining, play, or outdoor living. The lower level adds versatility with
a fourth bedroom ideal for guests, a bright family room, dedicated gym, and access to the attached
2-car garage. Set on a quiet cul-de-sac, this home has been thoughtfully updated over the past 10
years with remodeled kitchen and baths, new roof, and modern heating/cooling systems, offering both
style and peace of mind. Natural light, ample storage, and a comfortable flow make this home ideal
for families and guests alike. Conveniently located near schools and houses of worship.
Listing Office: eXp Realty, Listing Agent: Osnat Levy
View Map

|
|
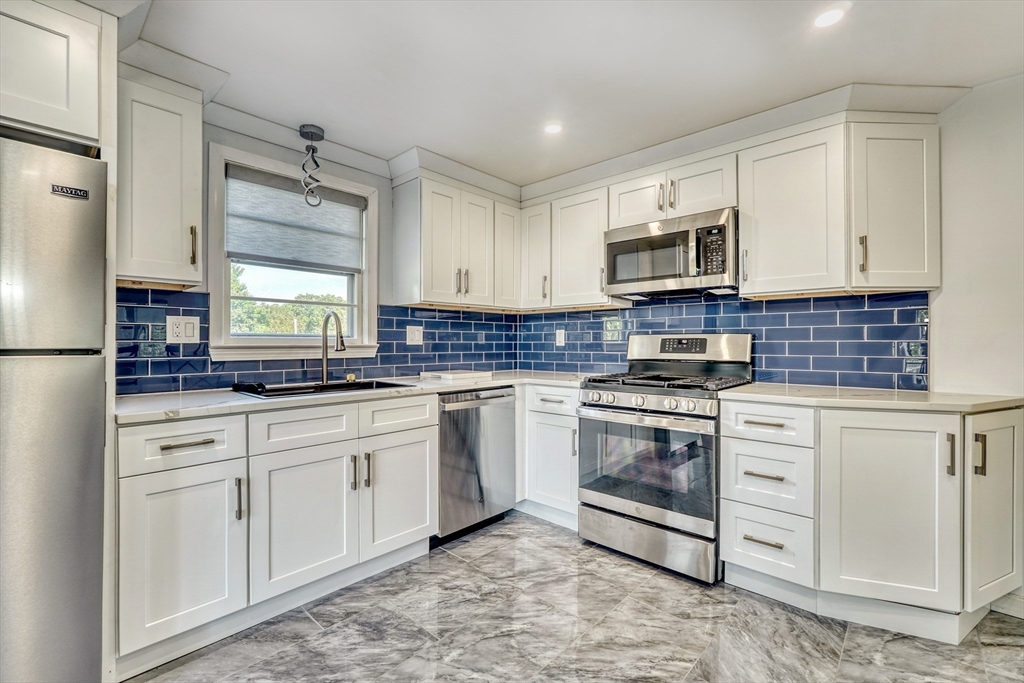
36 photo(s)

|
Holbrook, MA 02343
|
Sold
List Price
$599,000
MLS #
73437851
- Single Family
Sale Price
$599,000
Sale Date
12/22/25
|
| Rooms |
8 |
Full Baths |
2 |
Style |
Raised
Ranch |
Garage Spaces |
0 |
GLA |
2,309SF |
Basement |
Yes |
| Bedrooms |
3 |
Half Baths |
0 |
Type |
Detached |
Water Front |
No |
Lot Size |
5,001SF |
Fireplaces |
0 |
This beautifully updated 3-bedroom, 2-bath ranch offers the ease of one-level living with a spacious
open-concept design. The sun-filled living room flows seamlessly into the dining area and renovated
kitchen, complete with stainless steel appliances, granite countertops, and ample cabinet space.
Both full baths are tastefully updated, and the bedrooms feature generous closets. Highlights
include laminate floors, recessed lighting, and a move-in-ready layout that combines comfort with
style. New Roof, Skylight, hot water heater and HVAC system installed in 2024. Ideally located near
the Holbrook commuter rail, Route 28, and major highways, this home offers easy access to Boston and
the South Shore. Shopping, dining, schools, and parks are all just minutes away, making this the
perfect blend of convenience and modern living.
Listing Office: Keller Williams Realty Boston Northwest, Listing Agent: Andersen Group
Realty
View Map

|
|
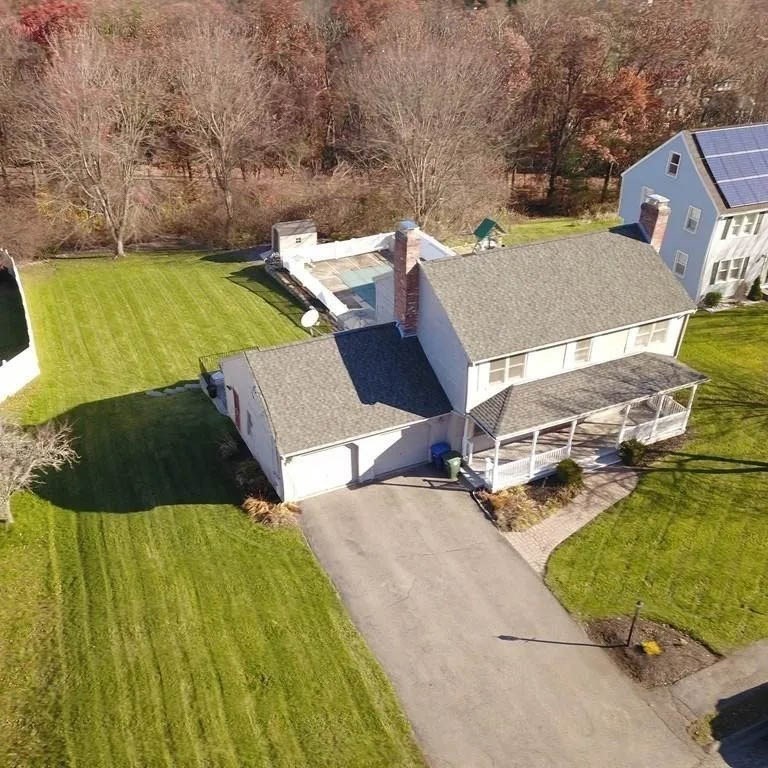
25 photo(s)
|
Leominster, MA 01453-5232
|
Sold
List Price
$599,999
MLS #
73450846
- Single Family
Sale Price
$580,000
Sale Date
12/22/25
|
| Rooms |
7 |
Full Baths |
1 |
Style |
Colonial |
Garage Spaces |
2 |
GLA |
1,800SF |
Basement |
Yes |
| Bedrooms |
3 |
Half Baths |
1 |
Type |
Detached |
Water Front |
No |
Lot Size |
25,745SF |
Fireplaces |
2 |
Family-Friendly Home on a Quiet Cul-de-Sac!! Great location, easy access to Routes 2, 190, 117, and
12, this charming home offers comfort and convenience! 3 Bedrooms, 1.5 bathrooms, spacious
2-car garage, In-ground pool, perfect for relaxing or entertaining, central vacuum, Central air,
sprinkler System, Peaceful neighborhood, great for families. Don't miss this opportunity!. OPEN
HOUSE SATURDAY 11/15 10:00. am to 12:00 pm
Listing Office: One Way Realty, Listing Agent: Sandra Pinto
View Map

|
|
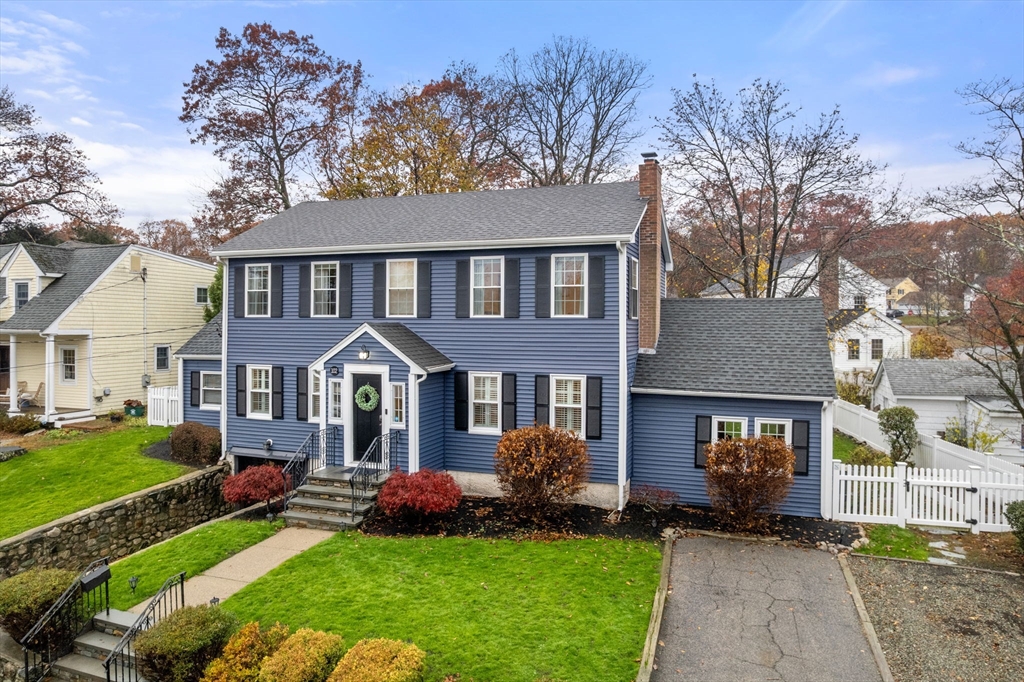
31 photo(s)
|
Westwood, MA 02090
|
Sold
List Price
$1,249,000
MLS #
73454333
- Single Family
Sale Price
$1,300,000
Sale Date
12/22/25
|
| Rooms |
9 |
Full Baths |
3 |
Style |
Colonial |
Garage Spaces |
1 |
GLA |
2,132SF |
Basement |
Yes |
| Bedrooms |
4 |
Half Baths |
0 |
Type |
Detached |
Water Front |
No |
Lot Size |
0SF |
Fireplaces |
1 |
Beautifully updated 4 bedroom, 3 bath home in popular Islington neighborhood. The first floor
features a bright and updated open concept kitchen and living room with slider to oversized deck and
well maintained, fenced in yard. First floor offers a bedroom and full bath as well as an additional
living room and a den that could function as either a dining room, playroom, or an office with built
in storage and a large closet. The second floor, which was a 2018 addition, features a primary
bedroom with vaulted ceilings, walk-in closet and en-suite bathroom with heated floor. Additionally,
two more spacious bedrooms, another full bath with double vanity and heated tile floors as well as a
second floor laundry room. Perfectly situated on a quiet side street in Westwood's popular Islington
neighborhood this home allows you to walk to schools, playgrounds, restaurants and shops. With newer
windows and roof, as well as young systems, and upgraded electric this home has it all!
Listing Office: William Raveis R.E. & Home Services, Listing Agent: The Walsh Team
& Partners
View Map

|
|
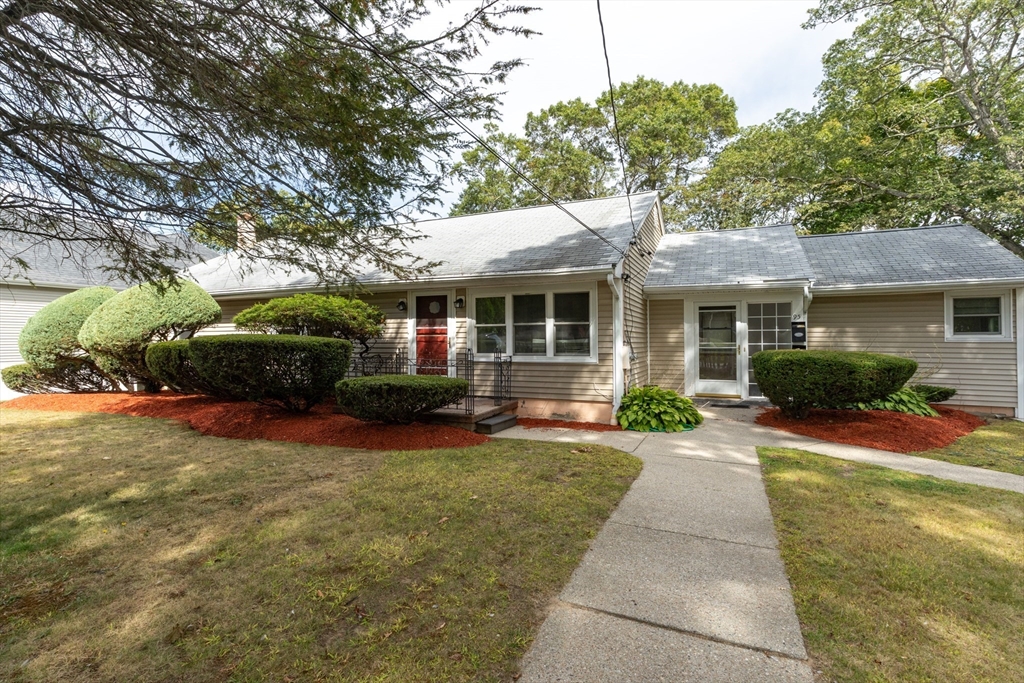
42 photo(s)
|
Milford, MA 01757
|
Sold
List Price
$499,999
MLS #
73433320
- Single Family
Sale Price
$480,000
Sale Date
12/19/25
|
| Rooms |
17 |
Full Baths |
2 |
Style |
Ranch |
Garage Spaces |
2 |
GLA |
3,321SF |
Basement |
Yes |
| Bedrooms |
8 |
Half Baths |
1 |
Type |
Detached |
Water Front |
No |
Lot Size |
13,939SF |
Fireplaces |
2 |
Unlock the potential of this expansive 3,321 sq ft residence featuring 8 bedrooms, 2.5 bathrooms,
and two cozy fireplaces—perfect for multi-generational living, rental possibilities, flippers, or a
grand restoration project. Nestled on a generous lot with a fenced-in, manicured yard, this property
offers both privacy and charm in equal measure. Priced with cosmetic refreshing in mind, its solid
structure and generous layout provide a rare opportunity to create your dream space. Whether you're
an investor seeking your next project or a visionary homeowner ready to bring new life to a classic
property, this home is brimming with possibilities.
Listing Office: eXp Realty, Listing Agent: Nicole Fortes Samuel
View Map

|
|
Showing listings 1 - 50 of 1195:
First Page
Previous Page
Next Page
Last Page
|