Home
Single Family
Condo
Multi-Family
Land
Commercial/Industrial
Mobile Home
Rental
All
Show Open Houses Only
Showing listings 1 - 50 of 598:
First Page
Previous Page
Next Page
Last Page
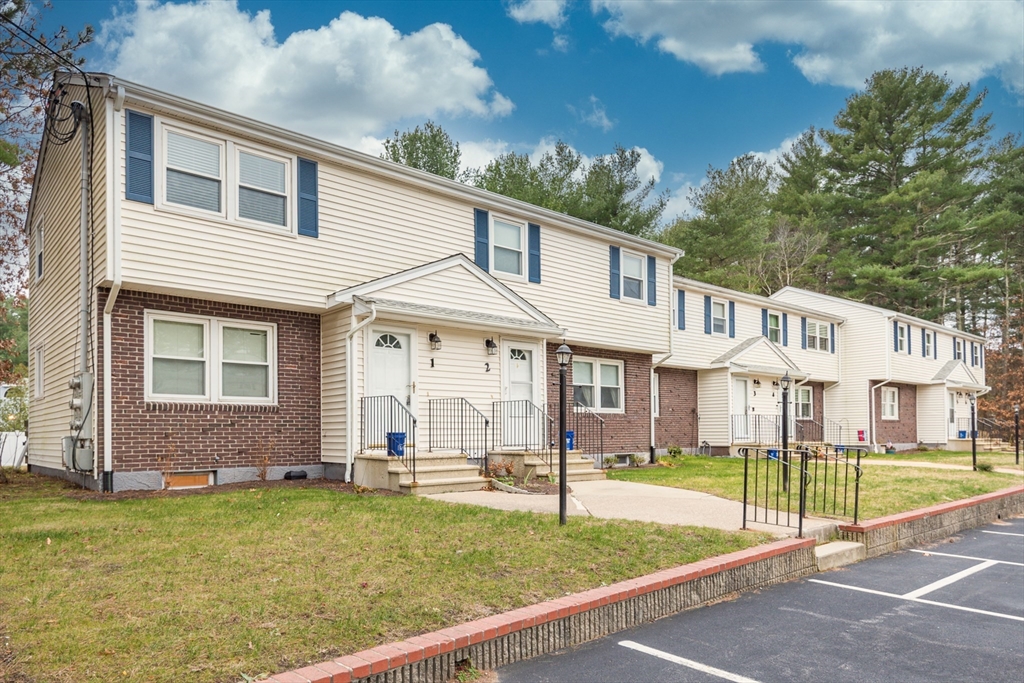
27 photo(s)
|
Norton, MA 02766
|
Sold
List Price
$309,900
MLS #
73458132
- Condo
Sale Price
$315,000
Sale Date
1/22/26
|
| Rooms |
5 |
Full Baths |
1 |
Style |
Townhouse |
Garage Spaces |
0 |
GLA |
1,129SF |
Basement |
Yes |
| Bedrooms |
2 |
Half Baths |
1 |
Type |
Condominium |
Water Front |
No |
Lot Size |
0SF |
Fireplaces |
0 |
| Condo Fee |
$429 |
Community/Condominium
Townhouse Estates Of Norton
|
This charming two-bedroom, one-and-a-half-bath end unit located within the desirable Townhouse
Estates of Norton complex is ready for a new owner! The first floor features a comfortable living
room, an eat-in kitchen, and half bath. Upstairs, you will find two spacious bedrooms and a full
bath. The partially finished basement provides versatile space, ideal for an additional living area,
home office, or recreation room. This unit includes in-unit laundry hook-up, central air
conditioning, and two dedicated parking spaces. Its prime location offers easy access to shopping
and Route 495.
Listing Office: Jill Janovsky Real Estate, LLC, Listing Agent: Jill L. Janovsky
View Map

|
|
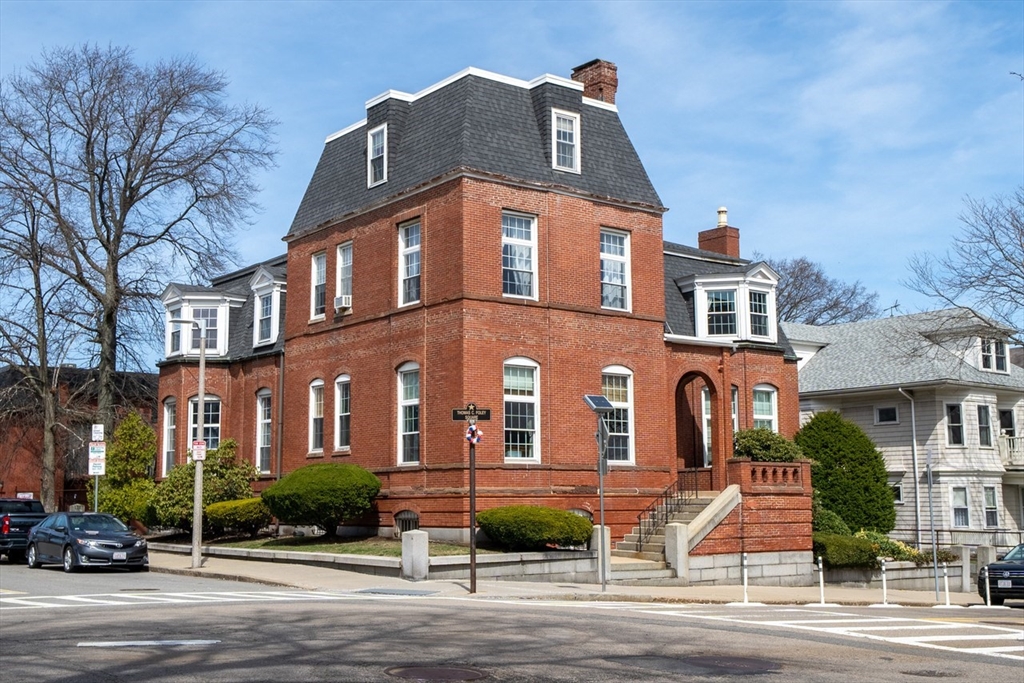
9 photo(s)
|
Boston, MA 02127
|
Sold
List Price
$469,999
MLS #
73356323
- Condo
Sale Price
$450,000
Sale Date
1/16/26
|
| Rooms |
4 |
Full Baths |
1 |
Style |
Garden |
Garage Spaces |
0 |
GLA |
620SF |
Basement |
No |
| Bedrooms |
1 |
Half Baths |
0 |
Type |
Condominium |
Water Front |
No |
Lot Size |
0SF |
Fireplaces |
0 |
| Condo Fee |
$279 |
Community/Condominium
|
Welcome to 838 E Broadway Unit 3, a charming condo next to Medal of Honor Park. This beautifully
maintained one-bedroom home blends historic character with modern touches, featuring high ceilings,
hardwood floors, and abundant natural light throughout. Located in a well-managed building, this
condo provides easy access to local shops, dining, the beach, and multiple public transit options.
Whether you're a first-time buyer, downsizing or looking to grow your portfolio, this condo offers
an opportunity to own a piece of Boston.
Listing Office: eXp Realty, Listing Agent: Above and Beyond Team
View Map

|
|
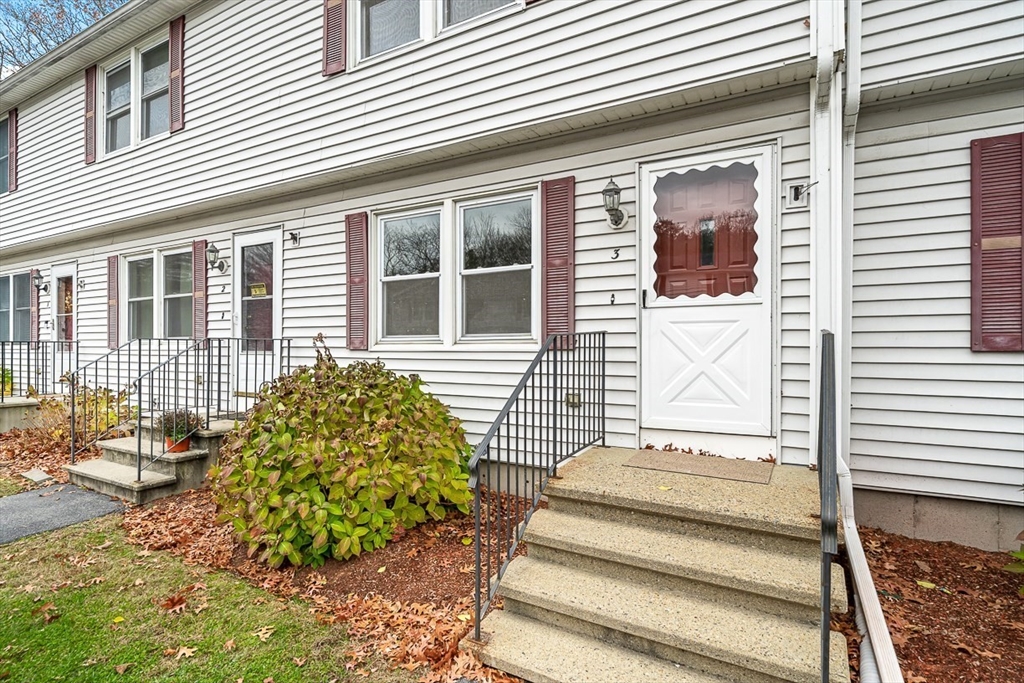
20 photo(s)
|
Dracut, MA 01826
|
Sold
List Price
$359,900
MLS #
73454601
- Condo
Sale Price
$363,000
Sale Date
1/13/26
|
| Rooms |
4 |
Full Baths |
1 |
Style |
Townhouse |
Garage Spaces |
0 |
GLA |
1,218SF |
Basement |
Yes |
| Bedrooms |
2 |
Half Baths |
1 |
Type |
Condominium |
Water Front |
No |
Lot Size |
0SF |
Fireplaces |
0 |
| Condo Fee |
$350 |
Community/Condominium
Beaver Run
|
New to Market ~ Move-in ready 2-bedroom townhouse in a desirable Beaver Run complex! This Condo
offers 2 bedrooms, 1.5 baths, and a finished lower level/bonus area perfect for a home office,
playroom, gym, or extra living space. Step inside to find newer flooring that gives the home a
fresh, modern feel. The layout is comfortable and functional, with a bright living room, an eat-in
kitchen, and two generously sized bedrooms upstairs. Located close to shopping, restaurants,
schools, major highways, and everything you need. Whether you’re a first-time buyer, downsizer, or
investor, this townhouse is a fantastic opportunity to move right in and start enjoying easy living.
With a quick closing, you could be settled in and Home for the Holidays !
Listing Office: Keller Williams Realty, Listing Agent: Karen Couillard
View Map

|
|
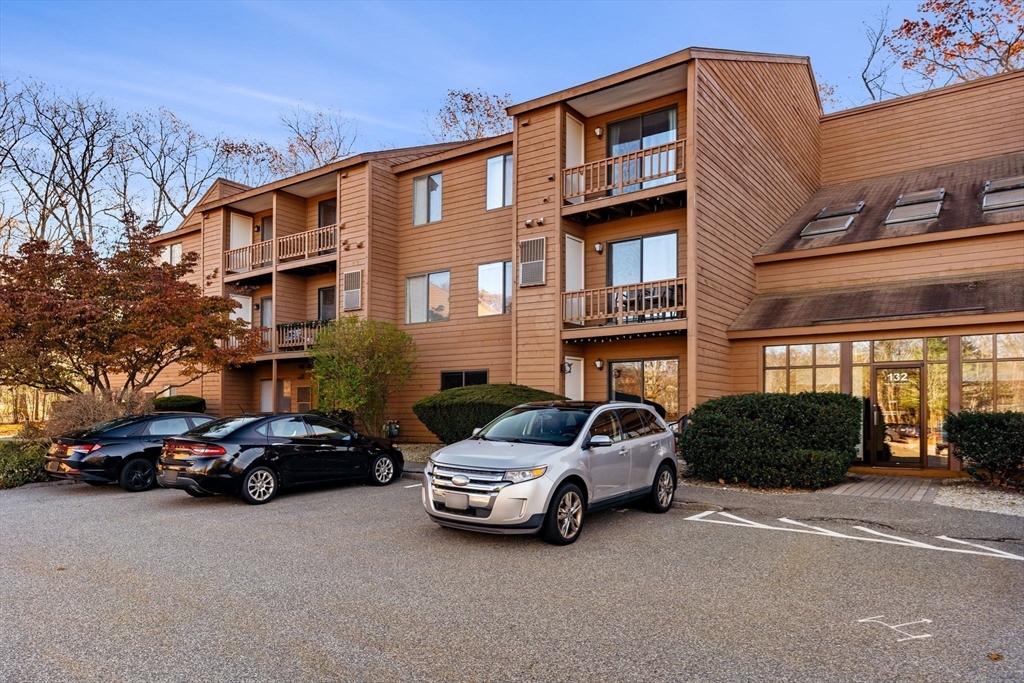
28 photo(s)
|
Haverhill, MA 01832
|
Sold
List Price
$350,000
MLS #
73456829
- Condo
Sale Price
$354,500
Sale Date
1/13/26
|
| Rooms |
4 |
Full Baths |
1 |
Style |
Mid-Rise |
Garage Spaces |
0 |
GLA |
1,161SF |
Basement |
No |
| Bedrooms |
2 |
Half Baths |
1 |
Type |
Condominium |
Water Front |
No |
Lot Size |
0SF |
Fireplaces |
0 |
| Condo Fee |
$262 |
Community/Condominium
West Meadow Hill
|
RARE sun-filled 2-story floorplan adored by so many, loved for its open layout, oversized windows
and the comfortable feel of a single-family home without the maintenance. The main level offers a
spacious open concept living and dining area with incredible natural light and a slider to a private
balcony overlooking wooded grounds. The kitchen provides generous counter space, abundant cabinet
storage, gas cooking, stainless appliances and a breakfast bar for casual dining. Upstairs, a
flexible loft landing creates the perfect space for an office, reading area, playroom or home gym.
Two well-proportioned bedrooms offer great closet storage and balcony access for even more natural
light. Added conveniences include in-unit laundry, gas heat, two deeded parking spaces and a
pet-friendly setting. Close to shops, restaurants, commuter routes, recreation, yet tucked away
enough for privacy and quiet. If you’ve been waiting for this beloved layout, this is the one. Open
Saturday & Sunday.
Listing Office: eXp Realty, Listing Agent: Adrianna Leone
View Map

|
|

30 photo(s)

|
Belmont, MA 02478
|
Sold
List Price
$799,000
MLS #
73451521
- Condo
Sale Price
$775,000
Sale Date
1/8/26
|
| Rooms |
5 |
Full Baths |
1 |
Style |
2/3
Family,
Duplex |
Garage Spaces |
1 |
GLA |
1,035SF |
Basement |
Yes |
| Bedrooms |
2 |
Half Baths |
1 |
Type |
Condominium |
Water Front |
No |
Lot Size |
0SF |
Fireplaces |
1 |
| Condo Fee |
$152 |
Community/Condominium
33 Slade Street Condominium
|
Just steps from Cushing Square and Waverley Square, this stylish first-floor condo combines the
convenience of modern living with timeless detail. Fully renovated and condo-converted in 2020, the
home offers an open floor plan with recessed lighting, new windows, and gleaming hardwoods
throughout. The kitchen features white shaker cabinets, quartz counters, stainless appliances, and a
large island flowing to a sun-filled living area with a brick fireplace. Two comfortable bedrooms
and a tiled full bath sit alongside a guest half bath and in-unit laundry. Enjoy efficient gas
systems, central air, and low-maintenance finishes. A private one-car garage with direct entry plus
an additional off-street space add everyday ease. Outdoor highlights include a covered porch,
landscaped garden, and paver driveway. The $152.25 condo fee covers master insurance, snow removal,
landscaping, and reserves—moments to cafés, parks, and commuter options.
Listing Office: Berkshire Hathaway HomeServices Commonwealth Real Estate, Listing
Agent: The Toland Team
View Map

|
|
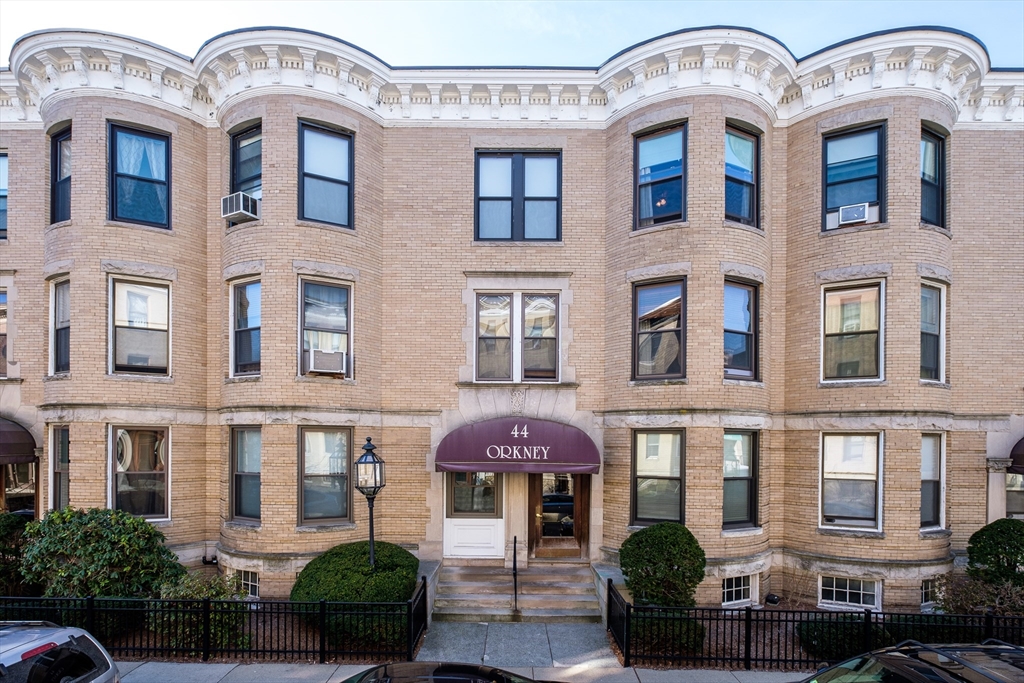
10 photo(s)
|
Boston, MA 02135-7730
(Brighton's Cleveland Circle)
|
Sold
List Price
$545,000
MLS #
73438646
- Condo
Sale Price
$530,000
Sale Date
1/6/26
|
| Rooms |
4 |
Full Baths |
1 |
Style |
Rowhouse,
Brownstone |
Garage Spaces |
0 |
GLA |
807SF |
Basement |
Yes |
| Bedrooms |
2 |
Half Baths |
0 |
Type |
Condominium |
Water Front |
No |
Lot Size |
807SF |
Fireplaces |
0 |
| Condo Fee |
$539 |
Community/Condominium
|
Freshly painted spacious floor through two bed condo located in Brighton's Cleveland Circle
neighborhood on the Brookline border. This is a sunny well flowing condo with multiple windows
throughout. This home comes with access to a private balcony, a private storage unit and highly
coveted deeded parking. This condo features stainless steel appliances, and hardwood floors
throughout. The property is located very close to three green line trolleys and multiple bus lines.
You have multiple restaurants, supermarkets, cafes, and a local reservoir park nearby.
Listing Office: Compass, Listing Agent: Alexander Koziakov
View Map

|
|
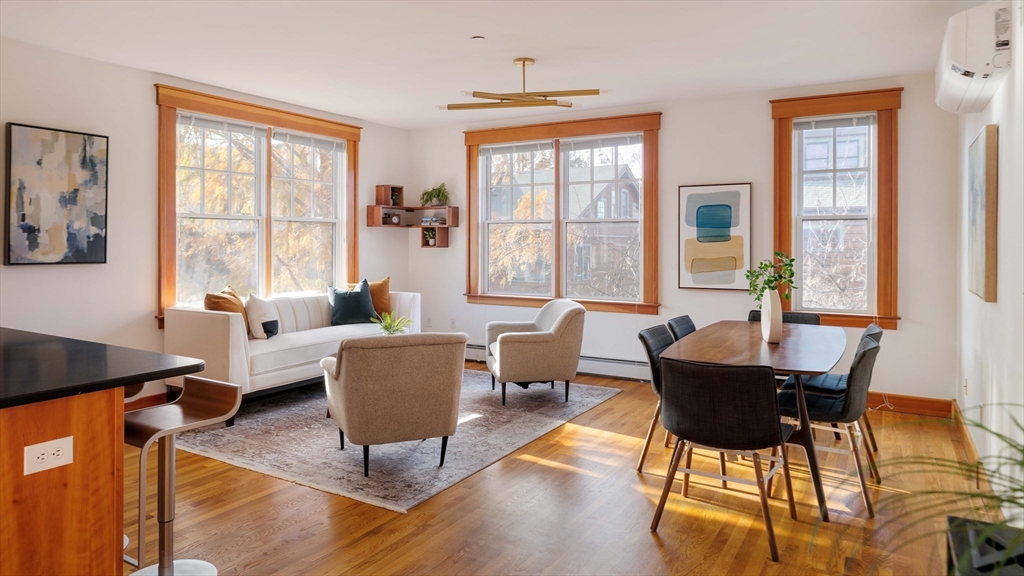
33 photo(s)
|
Somerville, MA 02143
(Inman Square)
|
Sold
List Price
$795,000
MLS #
73455998
- Condo
Sale Price
$850,000
Sale Date
1/6/26
|
| Rooms |
4 |
Full Baths |
2 |
Style |
Low-Rise |
Garage Spaces |
1 |
GLA |
955SF |
Basement |
No |
| Bedrooms |
2 |
Half Baths |
0 |
Type |
Condominium |
Water Front |
No |
Lot Size |
0SF |
Fireplaces |
0 |
| Condo Fee |
$765 |
Community/Condominium
432 Norfolk Street Condominium
|
Welcome to 432 Norfolk Street, Unit 3J—a beautiful 2-bedroom, 2-bath home ideally situated between
Inman and Union Squares. Filled with natural light from oversized windows, this residence features
hardwood floors throughout and an open-concept living, dining, and kitchen area. The kitchen offers
stainless steel appliances, gas cooking, and a large peninsula with ample storage that doubles as a
convenient breakfast bar. The spacious primary suite includes two walk-in closets and a private
en-suite bath, while the second bedroom is perfect for guests or a home office. Additional
highlights include a mini-split system for cooling, in-unit laundry, and a second full bath. 432
Norfolk offers deeded bike storage, manicured grounds, and an unmatched location near Cambridge’s
best restaurants and shops. Experience the vibrant Somerville lifestyle with cafés, parks, and the
Green Line just moments away.
Listing Office: eXp Realty, Listing Agent: The Denman Group
View Map

|
|
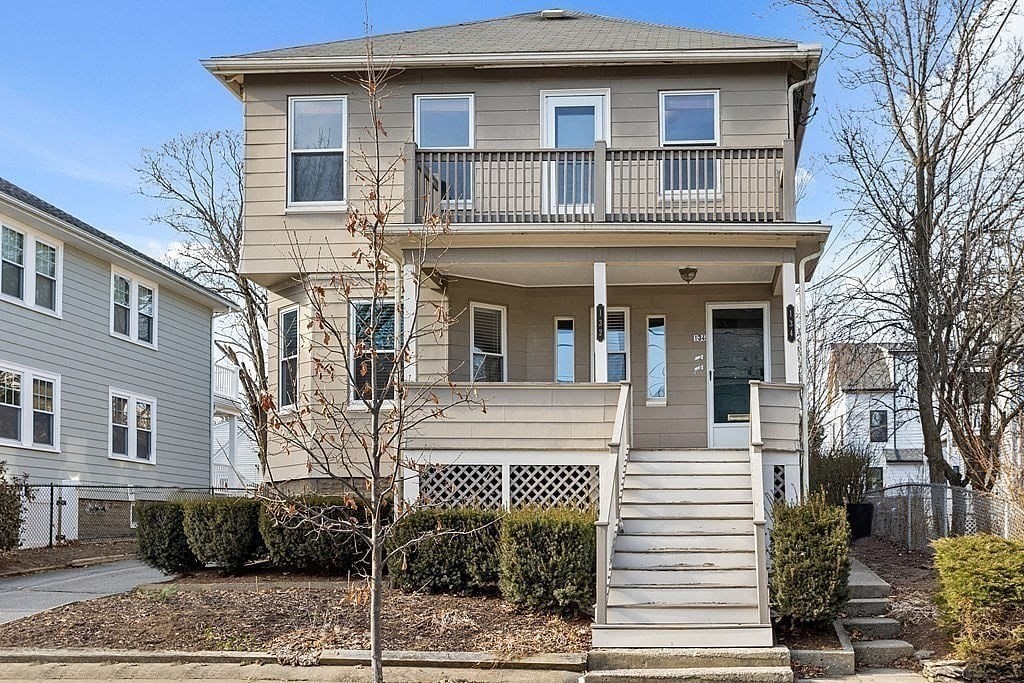
16 photo(s)
|
Arlington, MA 02474
(East Arlington)
|
Sold
List Price
$749,900
MLS #
73459141
- Condo
Sale Price
$730,000
Sale Date
1/6/26
|
| Rooms |
6 |
Full Baths |
1 |
Style |
2/3 Family |
Garage Spaces |
1 |
GLA |
1,149SF |
Basement |
Yes |
| Bedrooms |
2 |
Half Baths |
0 |
Type |
Condominium |
Water Front |
No |
Lot Size |
4,356SF |
Fireplaces |
0 |
| Condo Fee |
|
Community/Condominium
|
Charming and beautifully maintained home in desirable East Arlington, offering the perfect blend of
character, comfort, and convenience. Spacious dining room ideal for entertaining, complete with
built-in cabinets and hardwood floors that flow throughout. The updated kitchen features stainless
steel appliances, a breakfast bar, gas range, and ample cabinet storage. Enjoy two expansive
bedrooms, an updated bath, and a flexible floor plan to suit a variety of needs. A generously sized
bonus room with French doors and a private balcony provides incredible versatility—perfect as a home
office, creative studio, relaxing retreat or potential third bedroom. Unwind on your private back
deck and appreciate the added perks of private garage parking, an additional tandem driveway space,
basement storage, and dedicated laundry. Nestled in a vibrant neighborhood near parks, scenic
trails, shops, cafés, and local amenities, this home offers an exceptional lifestyle. Accompanied
showings by request.
Listing Office: eXp Realty, Listing Agent: The Prosperity Group
View Map

|
|
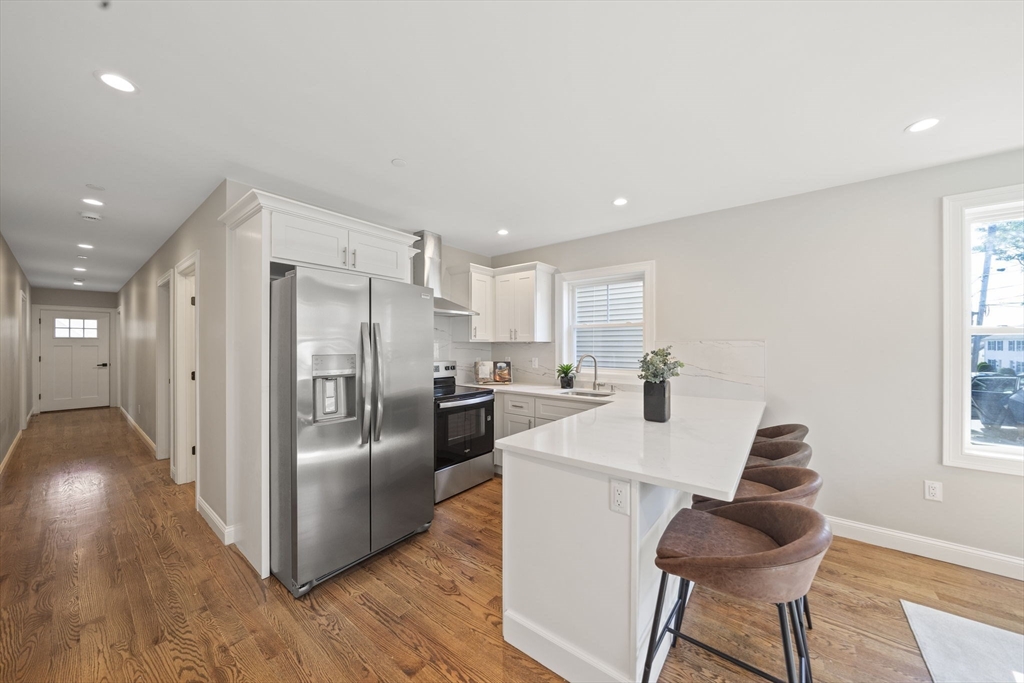
33 photo(s)
|
Boston, MA 02125
|
Sold
List Price
$549,000
MLS #
73422771
- Condo
Sale Price
$534,000
Sale Date
1/2/26
|
| Rooms |
5 |
Full Baths |
2 |
Style |
2/3 Family |
Garage Spaces |
0 |
GLA |
923SF |
Basement |
No |
| Bedrooms |
3 |
Half Baths |
0 |
Type |
Condominium |
Water Front |
No |
Lot Size |
0SF |
Fireplaces |
0 |
| Condo Fee |
$150 |
Community/Condominium
|
Welcome to this stunning new construction second floor condo in the Mount Bowdoin neighborhood of
Dorchester. This 3 bed, 2 bath unit features a custom-designed kitchen with quartz counters, modern
appliances, and stylish finishes throughout. Enjoy an open floor plan with beautiful hardwood
floors, in-unit laundry, and large windows for great natural light. The primary suite offers a
spacious layout with a sleek en-suite bath. Enjoy exclusive outdoor space for this unit along with
extra basement storage and private underground garaged parking is available. Located in a vibrant,
transit-accessible neighborhood close to commuter rail and bus routes.
Listing Office: ESQ Realty Advisors LLC, Listing Agent: Connell Homes Group
View Map

|
|
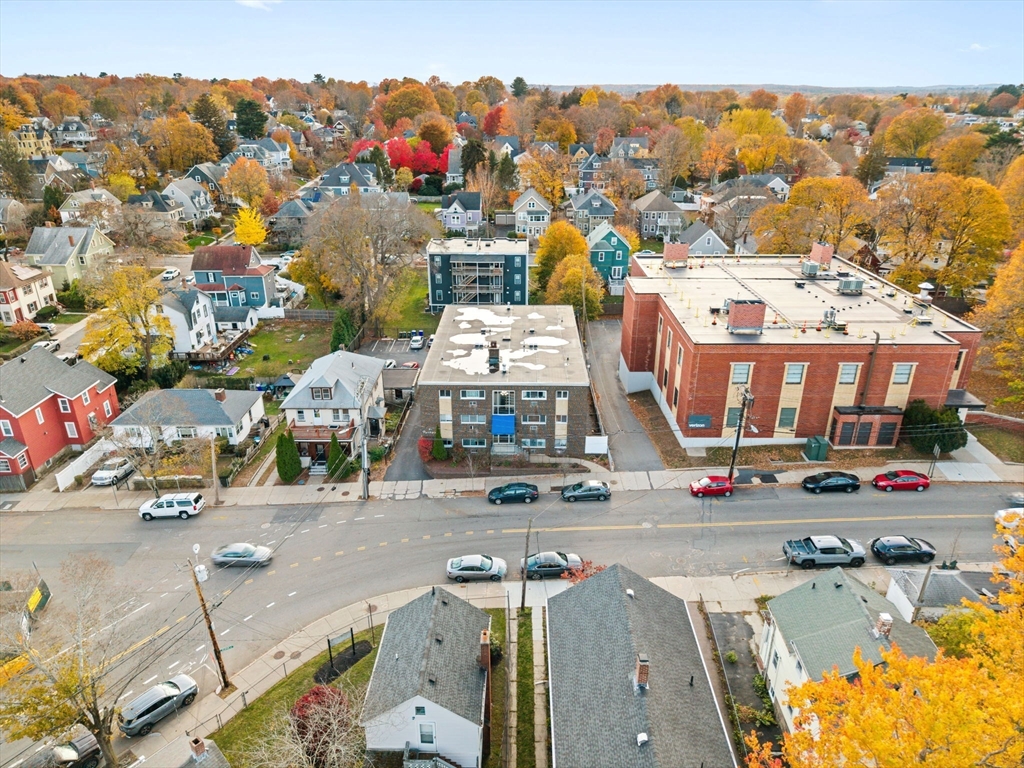
21 photo(s)
|
Boston, MA 02132
(West Roxbury)
|
Sold
List Price
$360,000
MLS #
73439016
- Condo
Sale Price
$353,000
Sale Date
12/31/25
|
| Rooms |
4 |
Full Baths |
1 |
Style |
Low-Rise |
Garage Spaces |
1 |
GLA |
720SF |
Basement |
Yes |
| Bedrooms |
2 |
Half Baths |
0 |
Type |
Condominium |
Water Front |
No |
Lot Size |
720SF |
Fireplaces |
0 |
| Condo Fee |
$535 |
Community/Condominium
|
Unbeatable West Roxbury Location!!! Steps to the commuter rail station, Starbucks, and the new
Trader Joe’s. This bright and inviting 2-bedroom condo is truly move-in ready. It features an open
concept living/dining area with hardwood floors and great natural light, updated kitchen with crisp
white cabinetry and tile backsplash. The primary bedroom offers excellent closet space, and the
second bedroom works perfectly as a guest room, office, or nursery. Enjoy West Roxbury’s
village-style Centre Street shops and restaurants, nearby parks, and quick access to Roslindale and
Dedham — the ideal blend of city convenience and suburban feel. 1 assigned parking space, on-site
laundry, professionally managed, high owner occupancy. Condo fees include heat, hot water, master
insurance, snow removal, and exterior maintenance for easy ownership. Perfect for first-time buyers,
downsizers, or working professionals. SELLER IS WILLING TO CONTRIBUTE TOWARDS THE CONDO ASSOCIATION
FEES AT CLOSING.
Listing Office: Genesis Equity Realty, LLC, Listing Agent: Betsaleel Pierre
View Map

|
|
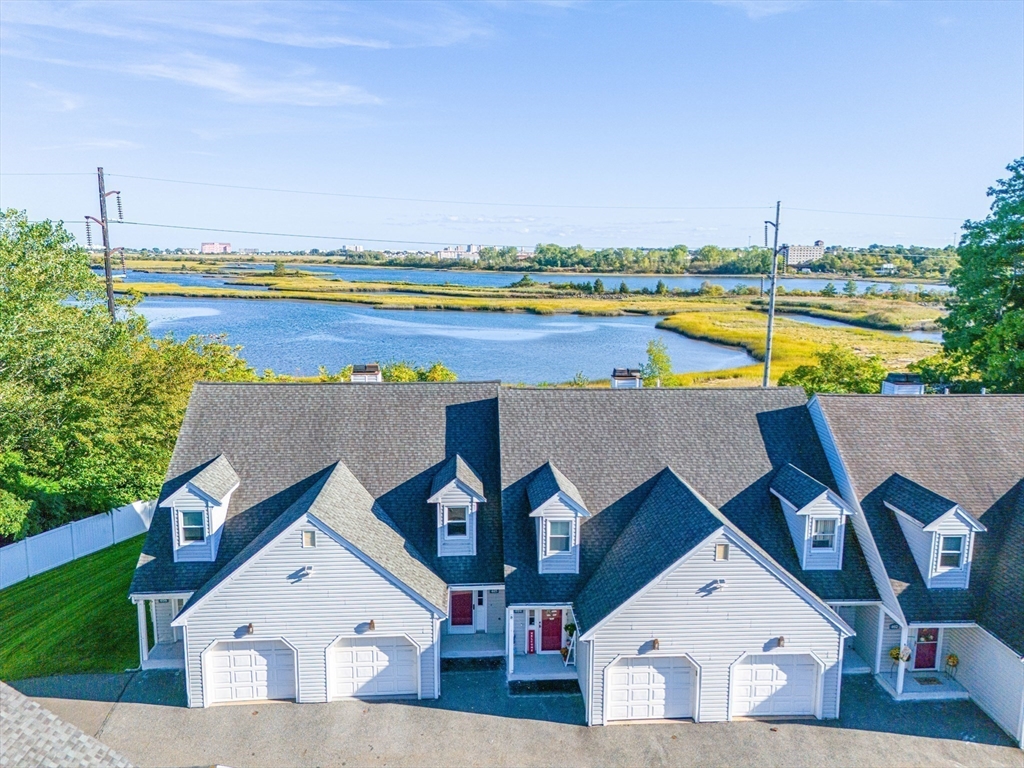
38 photo(s)
|
Revere, MA 02151
|
Sold
List Price
$539,405
MLS #
73430571
- Condo
Sale Price
$525,000
Sale Date
12/30/25
|
| Rooms |
5 |
Full Baths |
1 |
Style |
Townhouse |
Garage Spaces |
1 |
GLA |
1,345SF |
Basement |
No |
| Bedrooms |
2 |
Half Baths |
1 |
Type |
Condominium |
Water Front |
No |
Lot Size |
0SF |
Fireplaces |
1 |
| Condo Fee |
$526 |
Community/Condominium
|
Location! Location! Wonderfully renovated 2 bedroom, 1.5 ct bath townhome at Williamsburg Square.
This lovely townhome offers 2 levels of living! The 1st level features stunning, new hardwood
flooring throughout, a fully applianced kitchen with granite counters and stainless steel appliances
open to the dining area and step down, fplcd living room. Sliders in the living room, lead out to a
private deck having panoramic, tranquil views! If you enjoy walking or biking, there is a trail just
seconds away! The 2nd level has 2 spacious bedrooms having good size closets and hardwood flooring
adding warmth to every room, along with a full ct bath. The 1car garage is something you'll love on
those cold winter days. Easy access to Routes 1 & 60. Just minutes to Logan Airport and Boston.
The opportunity has never been better for residing in a quiet setting, yet being close to
Everything!!! Truly a must see!
Listing Office: Century 21 North East, Listing Agent: Jackie Forman
View Map

|
|
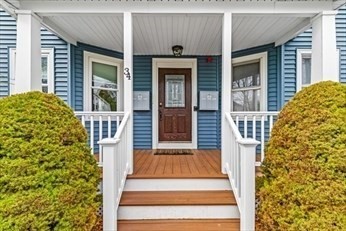
31 photo(s)
|
Norwood, MA 02062
|
Sold
List Price
$379,999
MLS #
73450113
- Condo
Sale Price
$380,000
Sale Date
12/29/25
|
| Rooms |
4 |
Full Baths |
1 |
Style |
|
Garage Spaces |
0 |
GLA |
765SF |
Basement |
Yes |
| Bedrooms |
2 |
Half Baths |
0 |
Type |
Condominium |
Water Front |
No |
Lot Size |
1,742SF |
Fireplaces |
0 |
| Condo Fee |
$225 |
Community/Condominium
Austin St Condominium Association
|
Only $225 Condo Fee, Energy Efficient, Immaculate & Beautiful, a Pure Gem in a Fabulous Location
with lots of Windows for Bright and Sunny Exposure. Feels so much bigger than it is with a spacious
open floor plan. Newer life proof vinyl flooring, lifetime warranty windows, kitchen has granite
countertops, impressive backsplash, spice draw & pull outs, quality appliances, huge pantry with
endless shelves, 3 zone Wi-Fi thermostat, all exterior walls insulated for energy savings, natural
marble floor bathroom, LED dimmer spotlights (HALO lights in kitchen and living room), extra huge
storage room that's possibly big enough for another work area and a large private basement storage
room. Fantastic location close to the park, Norwood Commuter Rail Train, hospital, shops,
restaurants and so much more. With a stunning fenced in yard and welcoming front porch, step into a
cozy retreat designed with great space, comfort and convenience. YOU'RE HOME!
Listing Office: eXp Realty, Listing Agent: Susanne McInerney
View Map

|
|
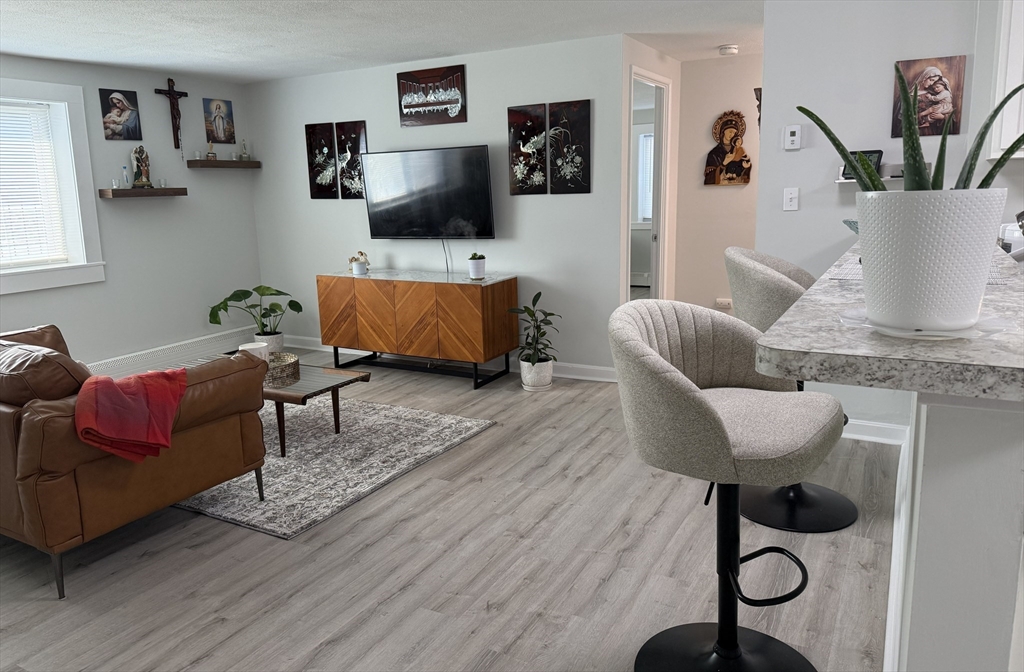
15 photo(s)
|
Weymouth, MA 02188
|
Sold
List Price
$245,500
MLS #
73447529
- Condo
Sale Price
$245,500
Sale Date
12/23/25
|
| Rooms |
4 |
Full Baths |
1 |
Style |
Mid-Rise |
Garage Spaces |
0 |
GLA |
852SF |
Basement |
No |
| Bedrooms |
2 |
Half Baths |
0 |
Type |
Condominium |
Water Front |
No |
Lot Size |
0SF |
Fireplaces |
0 |
| Condo Fee |
$674 |
Community/Condominium
Brookside Condo
|
Welcome to this beautifully renovated first-floor end unit, updated in July 2025. This bright and
spacious condo offers 4 rooms: 2 bedrooms, 1 bath, and 3 closets for generous storage. The
open-concept living and kitchen area features sleek cabinetry, SS appliances (new range, oversized
fridge, dishwasher), breakfast bar, and modern finishes. Freshly painted with new LVT flooring and
updated vanity fixtures. Small pets allowed; offers optional fully furnished that can be negotiated.
Condo fee includes master insurance, maintenance, trash, landscaping, heat, hot water, 1 parking
space, and on-site laundry. Assessments for windows and electrical box are fully paid ensuring
worry-free living. Prime location across from shops, restaurants, bank, and near Rte. 3/128, SS
Hospital, Pond, Bus #225, and police station. Great for the first time homebuyer, downsizer or
investor. Don't miss the opportunity to see this unit. Easy to show—motivated seller!
Listing Office: Coldwell Banker Realty - Plymouth, Listing Agent: Shirina Nguyen
View Map

|
|
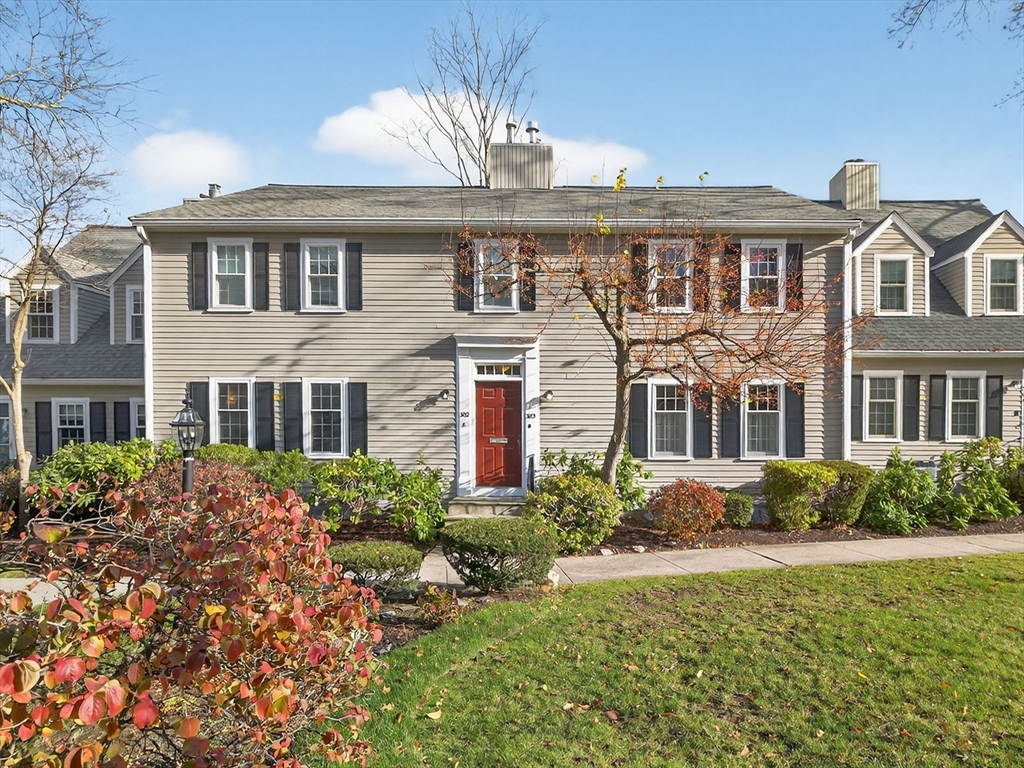
22 photo(s)
|
Wellesley, MA 02482
|
Sold
List Price
$1,075,000
MLS #
73455657
- Condo
Sale Price
$1,050,000
Sale Date
12/23/25
|
| Rooms |
5 |
Full Baths |
2 |
Style |
Townhouse |
Garage Spaces |
2 |
GLA |
1,496SF |
Basement |
Yes |
| Bedrooms |
2 |
Half Baths |
1 |
Type |
Condominium |
Water Front |
No |
Lot Size |
0SF |
Fireplaces |
1 |
| Condo Fee |
$616 |
Community/Condominium
Webb Townhouses
|
Charming Townhouse in the heart of Wellesley center. This spacious TH offers a thoughtfully
designed layout across three levels. The main floor includes a bright sunny living room w/gleaming
hardwood floors, cozy fireplace, and built-in bookshelves. A large sliding glass door opens to your
private balcony, ideal for morning coffee or evening relaxation. The dining room also boasts
hardwood floors & convenient pantry storage, leading to a well-appointed galley kitchen with white
cabinetry. Upstairs, you'll find two generously sized bedrooms w/ HW flooring. The primary suite
includes a private full bath & 2 double closets. An additional full bath in the hallway houses the
in-unit laundry for ultimate convenience. The full basement offers excellent storage space and
provides direct access to the garage. Enjoy the best of Wellesley living with nearby commuter rail,
shops, restaurants, and more. This is the right size in the right location.
Listing Office: Rutledge Properties, Listing Agent: Betsy Kessler
View Map

|
|
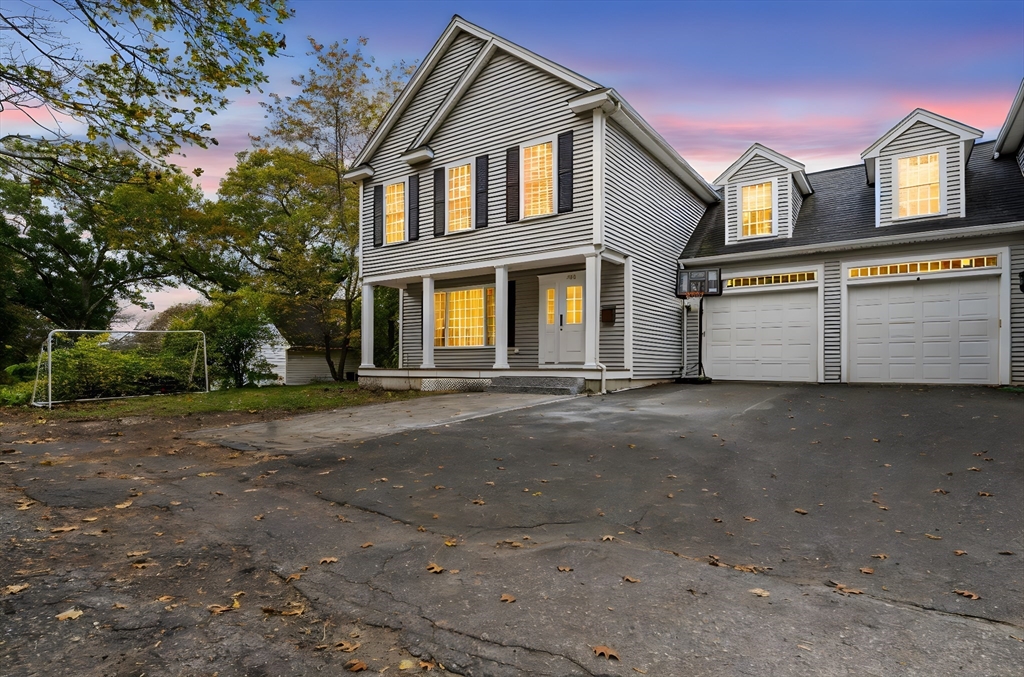
30 photo(s)

|
Wakefield, MA 01880
(Greenwood)
|
Sold
List Price
$799,900
MLS #
73449695
- Condo
Sale Price
$798,000
Sale Date
12/22/25
|
| Rooms |
7 |
Full Baths |
3 |
Style |
Townhouse,
Duplex |
Garage Spaces |
1 |
GLA |
2,871SF |
Basement |
Yes |
| Bedrooms |
5 |
Half Baths |
1 |
Type |
Condominium |
Water Front |
No |
Lot Size |
0SF |
Fireplaces |
1 |
| Condo Fee |
|
Community/Condominium
|
SPECIAL FINANCING AVAILABLE - LOWER PAYMENT. MORE BUYING POWER. MAJOR PRICE IMPROVEMENT! This is the
rare combo everyone wants but almost never finds: space, style, and zero condo fee. This 5-bed,
3.5-bath home lives like a single-family and has been upgraded with $50,000+ in
improvements—brand-new Bosch kitchen, fresh interior paint, new roof, and a Level 2 EV charger. The
open-concept layout flows to a private deck, plus you get an attached garage and extended driveway
for real parking (not pretend parking). Located in Wakefield’s coveted Greenwood neighborhood,
minutes to shops, parks, schools, and the commuter rail. Seller already secured their next home and
wants a quick close. Priced below competing homes for a fast, clean sale. Turnkey. Spacious.
Fee-free. Act fast—homes like this don’t sit.Use 15 Green Street for GPS. Enter via the private road
between 15 & 17 Green Street.
Listing Office: eXp Realty, Listing Agent: Thomas McKenna
View Map

|
|
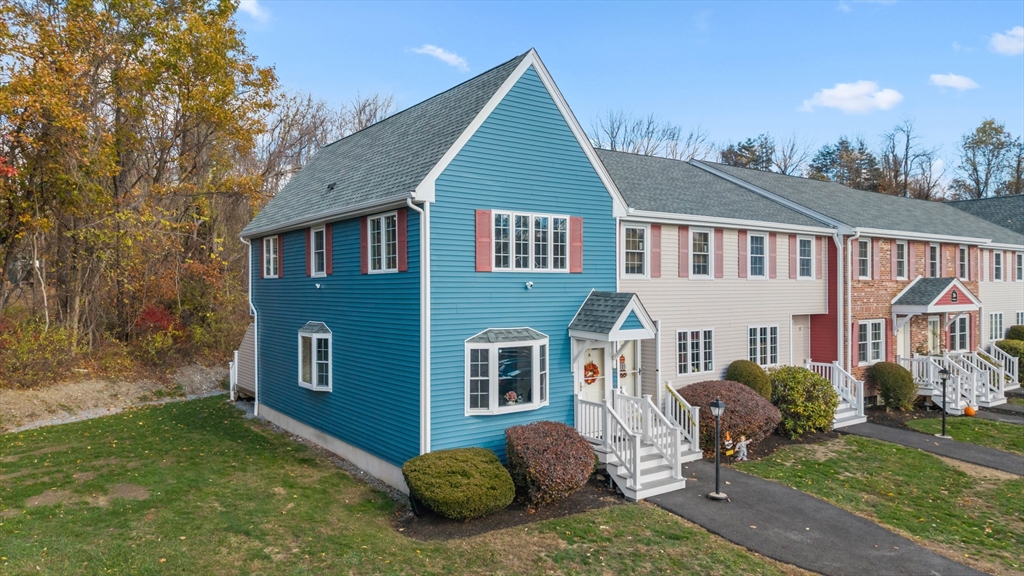
39 photo(s)
|
Leominster, MA 01453
|
Sold
List Price
$279,900
MLS #
73452155
- Condo
Sale Price
$279,900
Sale Date
12/22/25
|
| Rooms |
4 |
Full Baths |
1 |
Style |
Townhouse |
Garage Spaces |
0 |
GLA |
1,184SF |
Basement |
Yes |
| Bedrooms |
2 |
Half Baths |
1 |
Type |
Condominium |
Water Front |
No |
Lot Size |
0SF |
Fireplaces |
0 |
| Condo Fee |
$232 |
Community/Condominium
|
Welcome Home to this bright and beautifully maintained townhouse in the desirable Fox Meadow
Condominium Community. This inviting home offers three levels of comfortable living space filled
with natural light throughout. The main level features an open-concept living and dining area with
picture windows and easy-care laminate flooring. The spacious kitchen includes ample cabinetry,
stainless steel appliances, and sliders that open to a private deck — perfect for morning coffee or
outdoor entertaining. Upstairs, you’ll find two generously sized bedrooms with wall-to-wall
carpeting and a full bath with updated finishes. The lower level provides a finished bonus space
ideal for a home office, playroom, or additional living area, along with a dedicated laundry room
for added convenience. Enjoy living in this pet-friendly community, just minutes from shopping,
restaurants, and major routes.
Listing Office: eXp Realty, Listing Agent: Aura Hernandez
View Map

|
|
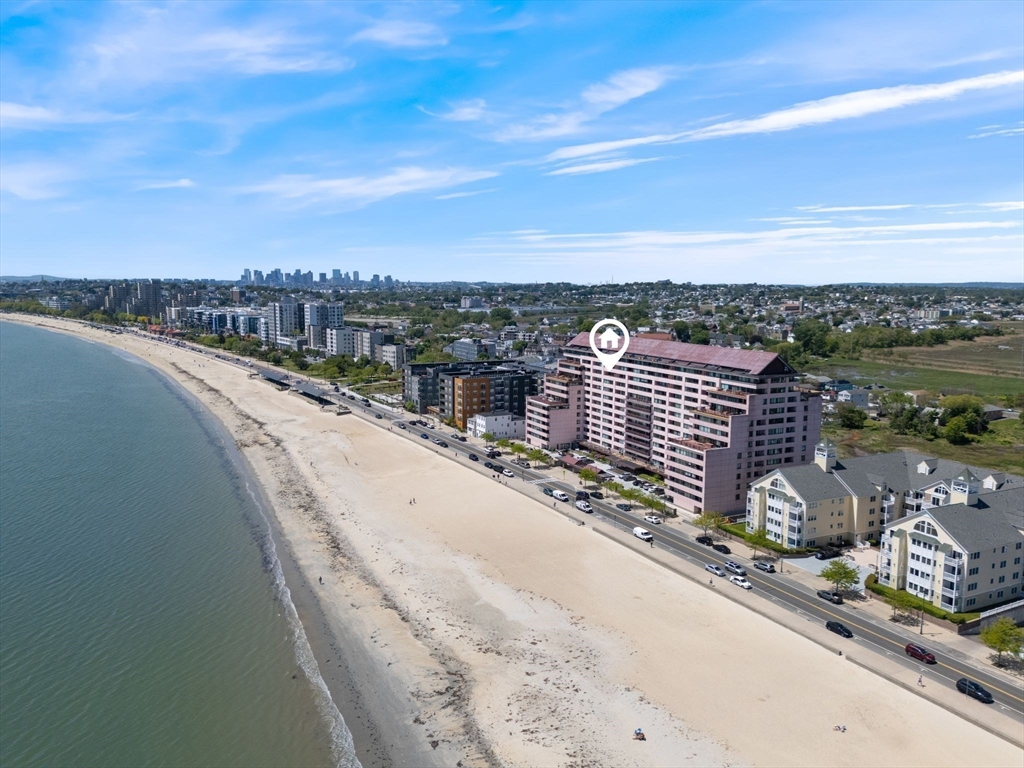
40 photo(s)

|
Revere, MA 02151
|
Sold
List Price
$595,000
MLS #
73384221
- Condo
Sale Price
$590,000
Sale Date
12/19/25
|
| Rooms |
5 |
Full Baths |
2 |
Style |
High-Rise |
Garage Spaces |
1 |
GLA |
1,250SF |
Basement |
No |
| Bedrooms |
2 |
Half Baths |
0 |
Type |
Condominium |
Water Front |
Yes |
Lot Size |
0SF |
Fireplaces |
0 |
| Condo Fee |
$1,076 |
Community/Condominium
St. George
|
Welcome to the Penthouse at 350 Revere Beach Boulevard in the highly sought-after St. George
building—one of the most exclusive units in the complex, offering 1,250 sq ft of luxurious
oceanfront living. This rare 2-bedroom, 2-bath unit features breathtaking views of Revere Beach,
Nahant, and the Boston skyline from your private balcony, making every day feel like a vacation.
Inside, enjoy central AC, a spacious layout, and a primary bedroom with a full en-suite bath. The
secure building includes a deeded garage parking space, dedicated storage, 24/7 concierge, and
unbeatable amenities: an indoor pool, hot tub, sauna, fitness center, club room, and laundry. The
condo fee covers central heat, AC, water, hot water, and all building amenities. With quick access
to the Blue Line T Station, it’s just a 15-minute train ride to downtown Boston, plus you're minutes
from Logan Airport and public transportation. This is seaside living at its absolute finest!
Listing Office: eXp Realty, Listing Agent: Kimberley Tufts
View Map

|
|
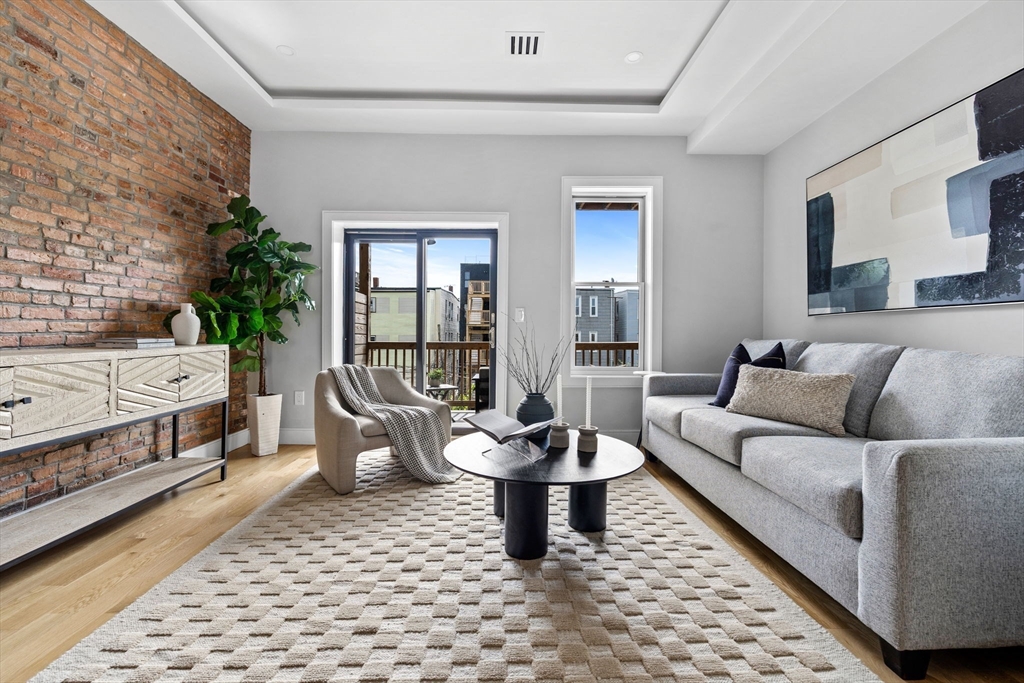
25 photo(s)
|
Boston, MA 02128
(East Boston's Eagle Hill)
|
Sold
List Price
$785,000
MLS #
73429275
- Condo
Sale Price
$745,000
Sale Date
12/19/25
|
| Rooms |
5 |
Full Baths |
2 |
Style |
Brownstone |
Garage Spaces |
0 |
GLA |
1,187SF |
Basement |
No |
| Bedrooms |
2 |
Half Baths |
1 |
Type |
Condominium |
Water Front |
No |
Lot Size |
0SF |
Fireplaces |
0 |
| Condo Fee |
$211 |
Community/Condominium
|
Step into sophistication at this gut-renovated 2022 East Boston penthouse duplex, where timeless
Boston charm meets modern luxury. Dramatic exposed brick, soaring 10-foot tray ceilings, and
oversized windows fill the home with natural light. The chef’s kitchen with a striking waterfall
island flows into the open living and dining areas—ideal for both everyday living and entertaining.
Just beyond, a private deck invites al fresco dining or quiet relaxation with skyline views.
Upstairs, two bedrooms and a versatile home office open to a second sun-splashed deck. The serene
primary suite includes an ensuite bath and generous closet space. With roof rights offering
potential for a future private roof deck, the possibilities are endless. Designer finishes,
wide-plank hardwood floors, and thoughtful details elevate every corner. All just minutes from Logan
Airport, the Blue Line, and East Boston’s vibrant dining and waterfront parks.
Listing Office: Compass, Listing Agent: Shahab Madadi
View Map

|
|
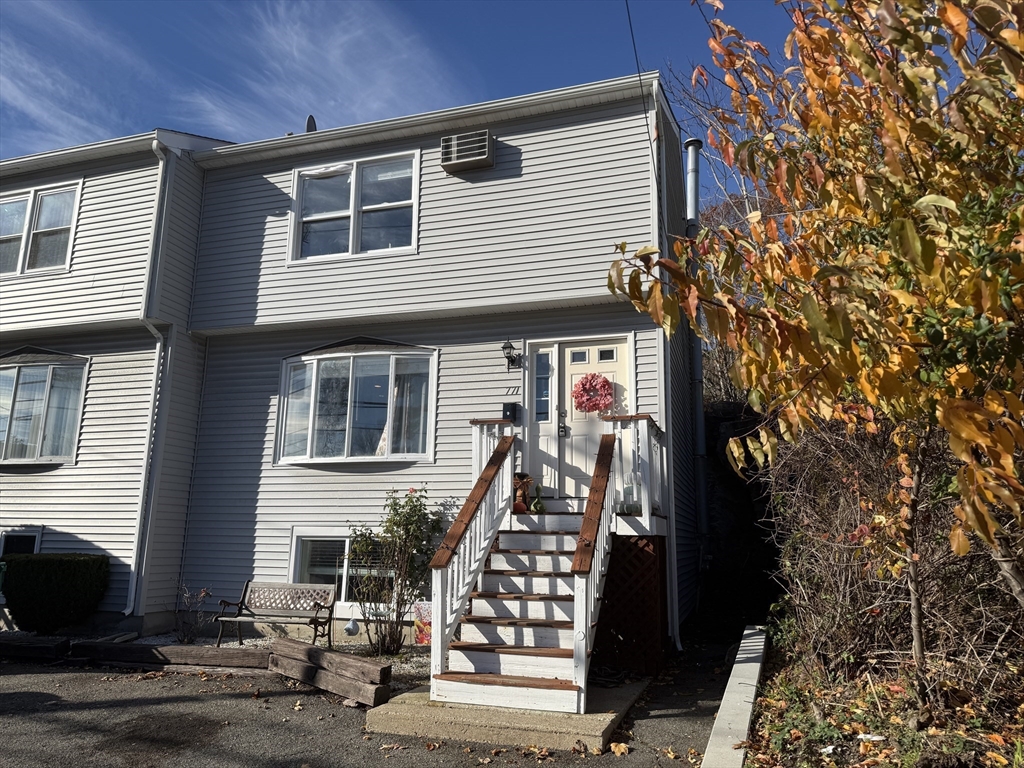
29 photo(s)

|
Lynn, MA 01905-1540
(West Lynn)
|
Sold
List Price
$475,000
MLS #
73454453
- Condo
Sale Price
$493,250
Sale Date
12/18/25
|
| Rooms |
6 |
Full Baths |
1 |
Style |
Half-Duplex |
Garage Spaces |
0 |
GLA |
1,567SF |
Basement |
Yes |
| Bedrooms |
2 |
Half Baths |
1 |
Type |
Condominium |
Water Front |
No |
Lot Size |
0SF |
Fireplaces |
0 |
| Condo Fee |
$392 |
Community/Condominium
Saugus River Estates Condominiums
|
Beautifully updated townhouse in Saugus River Estates. Built in 1987, this spacious home features
modern updates throughout, including refreshed floors, walls, ceilings, doors, kitchen, and
bathrooms completed about two years ago. The first floor offers a living room, dining room, kitchen,
and half bath. The second floor has two bedrooms and a full bath. The finished lower level adds a
flexible room with full-size windows that can function as a family room or third bedroom. Enjoy a
private wooden deck and access to a secluded shared lawn. Pets are allowed! All six units are
owner-occupied. All appliances stay, including the combo washer/dryer. Located near Kane’s Donuts,
the Northern Strand Community Trail, and the Saugus River bridge.
Listing Office: Real Broker MA, LLC, Listing Agent: Nicholas Gilham
View Map

|
|
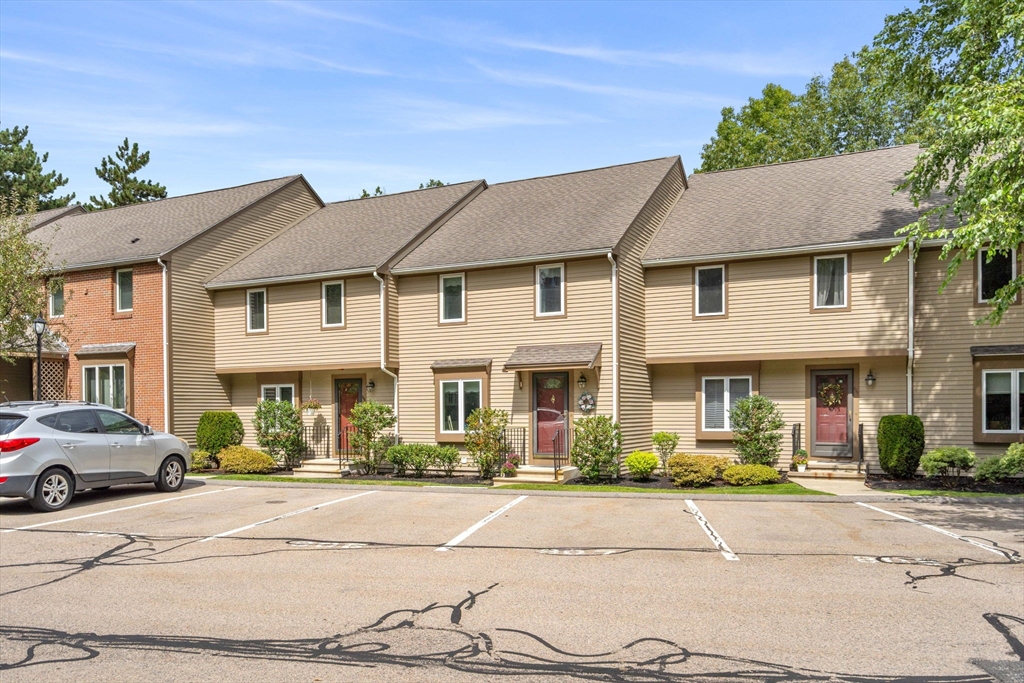
29 photo(s)
|
Saugus, MA 01906
|
Sold
List Price
$568,000
MLS #
73444185
- Condo
Sale Price
$568,000
Sale Date
12/17/25
|
| Rooms |
7 |
Full Baths |
2 |
Style |
Townhouse |
Garage Spaces |
0 |
GLA |
1,735SF |
Basement |
Yes |
| Bedrooms |
2 |
Half Baths |
1 |
Type |
Condominium |
Water Front |
No |
Lot Size |
0SF |
Fireplaces |
0 |
| Condo Fee |
$574 |
Community/Condominium
Sheffield Heights
|
Spacious, beautifully updated 2-bedroom, 2.5-bath townhome offering over 1,735 sq ft of comfortable
living space in one of Saugus’ most desirable communities. Open-concept main level features a
renovated kitchen, updated baths, a bright living and dining area that leads to an expanded rear
deck — perfect for relaxing or entertaining. The fully finished walk-out lower level adds flexible
space for guests, a home office, or media room, complete with laundry and storage. The walk-up attic
is nearly finished & ready for your personal touch. Residents love well-maintained community with
clubhouse, pool, and tennis courts. This highly sought after development provides true ease of
living. Additional highlights include 2 deeded parking spots, central air, electric heat pump, a
pet-friendly policy. Conveniently near major routes, shopping, dining, enjoy both comfort &
convenience at eye catching price. Showings available. Open Houses Saturday & Sunday 11-1. Offers
requested byMonday at noon.
Listing Office: eXp Realty, Listing Agent: John Burns
View Map

|
|
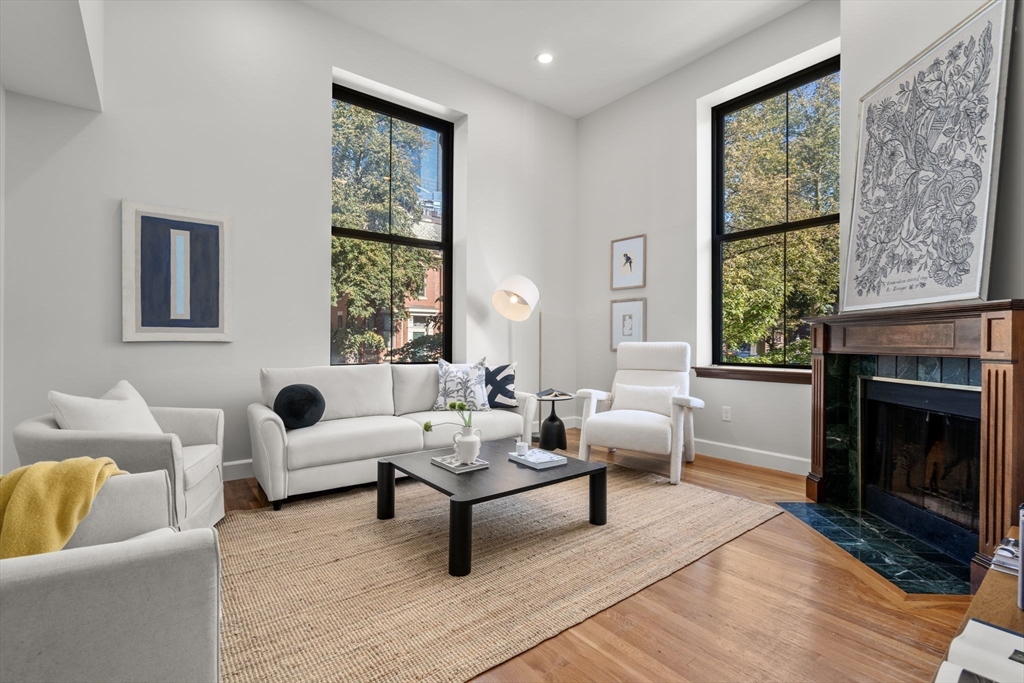
24 photo(s)
|
Boston, MA 02116
(South End)
|
Sold
List Price
$1,299,000
MLS #
73446628
- Condo
Sale Price
$1,300,000
Sale Date
12/17/25
|
| Rooms |
5 |
Full Baths |
1 |
Style |
Low-Rise |
Garage Spaces |
0 |
GLA |
935SF |
Basement |
No |
| Bedrooms |
2 |
Half Baths |
1 |
Type |
Condominium |
Water Front |
No |
Lot Size |
935SF |
Fireplaces |
1 |
| Condo Fee |
$685 |
Community/Condominium
|
The residences at Dartmouth Square are the pinnacle of convenient living in the South End's coveted
'Golden Triangle' area. Located on the cobblestone block of Appleton St, this former school house
building offers twelve foot ceilings, towering windows and dedicated parking, which is so hard to
find. The fireplaced living room has corner exposure and overlooks the carefully manicured courtyard
which separates these two stunning, historic buildings. Single floor living is possible thanks to a
commercial grade elevator which brings residents from their homes to the garden floor for walk-out
access to the full parking space in the lot. Both bedrooms in this home are separate and spacious
and have exceptional closet space. From your private terrace, you can hear the association's
fountain bubbling in the warmer months. Additional amenities include professional management, in
unit WD and central air. Home owners are only steps to Greystone Cafe, Newbury St & the restaurants
on Tremont St!
Listing Office: Coldwell Banker Realty - Boston, Listing Agent: Paul Whaley/Charlie
Ring Team
View Map

|
|
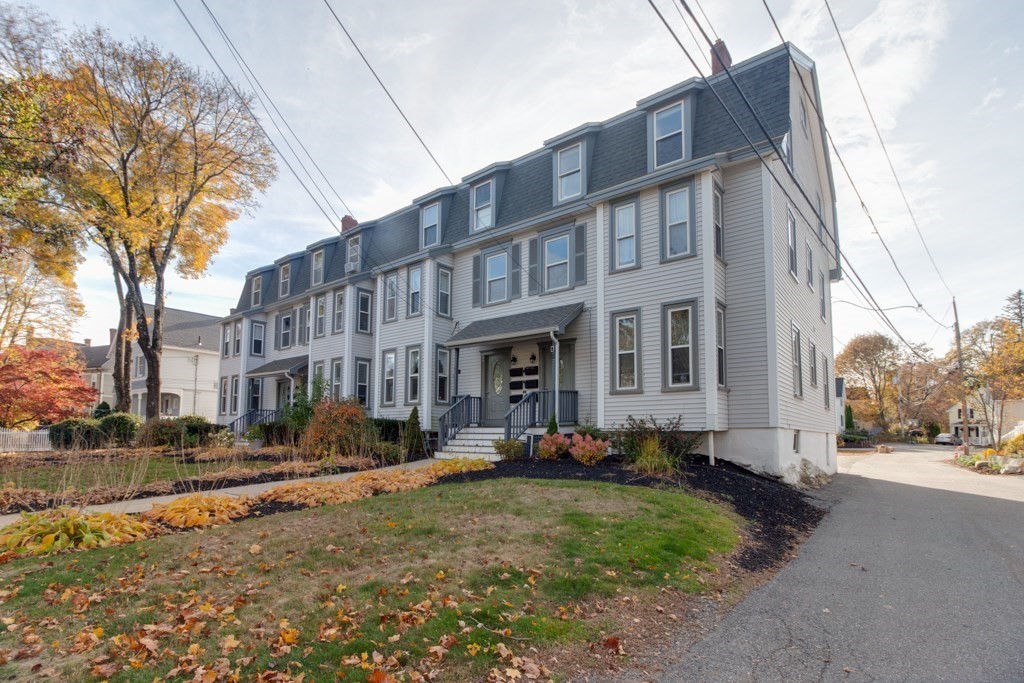
11 photo(s)
|
Andover, MA 01810
|
Sold
List Price
$300,000
MLS #
73449821
- Condo
Sale Price
$300,000
Sale Date
12/17/25
|
| Rooms |
4 |
Full Baths |
1 |
Style |
Garden |
Garage Spaces |
0 |
GLA |
676SF |
Basement |
No |
| Bedrooms |
1 |
Half Baths |
0 |
Type |
Condominium |
Water Front |
No |
Lot Size |
0SF |
Fireplaces |
0 |
| Condo Fee |
$295 |
Community/Condominium
6-12 Maple Ave Condominimum
|
Step into this comfortable one-bedroom penthouse condo located about 1,200 feet from your front door
to Andover’s Main Street, where shops, services, and restaurants abound. The nearby train station
and convenient highway access make commuting simple. Inside, you’ll find a spacious living room, a
kitchen renovated in 2008 with modern finishes, and hardwood floors throughout. The full bathroom
includes an in-unit laundry area for everyday convenience. Two assigned off-street parking spaces
and a private basement storage area add practicality. The 12-unit building offers natural gas heat
and a low condo fee - making this an excellent affordable option close to Andover’s town center.
Available to view starting November 1st. Make an appointment today.
Listing Office: eXp Realty, Listing Agent: Christopher Lefebvre
View Map

|
|
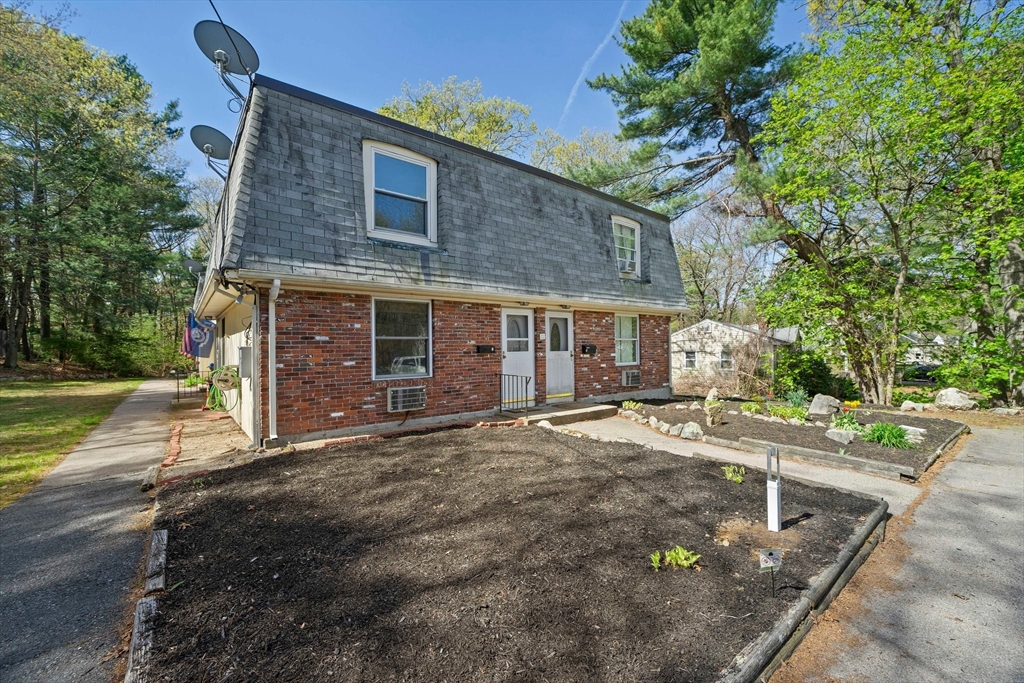
20 photo(s)

|
Foxboro, MA 02035
|
Sold
List Price
$309,900
MLS #
73454253
- Condo
Sale Price
$320,000
Sale Date
12/17/25
|
| Rooms |
4 |
Full Baths |
1 |
Style |
Rowhouse |
Garage Spaces |
0 |
GLA |
1,008SF |
Basement |
Yes |
| Bedrooms |
2 |
Half Baths |
1 |
Type |
Condominium |
Water Front |
No |
Lot Size |
0SF |
Fireplaces |
0 |
| Condo Fee |
$200 |
Community/Condominium
Foxridge Condominiums
|
Discover this inviting front-unit townhome offering the perfect blend of comfort, convenience, and
value. Ideally positioned at the end of a quiet cul-de-sac, this charming residence welcomes you
with a bright and expansive living room on the main floor, complemented by a sunlit kitchen with a
dining area, pantry, and convenient half bath. Upstairs, features 2 generously sized bedrooms, each
offering ample closet space, along with a full bath. Additional highlights include in-unit laundry,
private storage in the shared basement, gas heating, and a built-in wall A/C unit for year-round
comfort. Unit comes with 2 assigned parking spaces and sits within a pet-friendly community with
affordable condo fees and utilities. Just moments away from downtown Foxboro’s vibrant dining and
shopping, with easy access to Route 1, I-95, and both the Foxboro & Mansfield train stations. An
incredible opportunity for buyers seeking a balance of lifestyle and value. Offer accepted. Waiting
for EMD to clear
Listing Office: , Listing Agent: Calvin Law
View Map

|
|
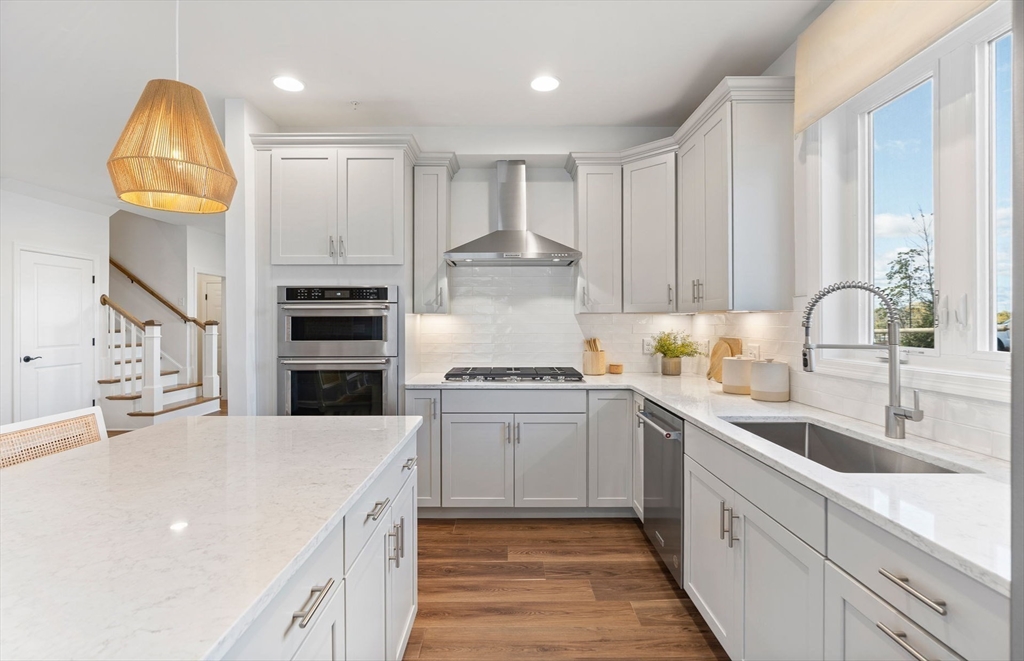
30 photo(s)
|
Woburn, MA 01801
|
Sold
List Price
$1,385,000
MLS #
73421921
- Condo
Sale Price
$1,385,000
Sale Date
12/16/25
|
| Rooms |
7 |
Full Baths |
2 |
Style |
Townhouse,
Attached |
Garage Spaces |
2 |
GLA |
2,143SF |
Basement |
Yes |
| Bedrooms |
3 |
Half Baths |
1 |
Type |
Condominium |
Water Front |
No |
Lot Size |
0SF |
Fireplaces |
0 |
| Condo Fee |
$534 |
Community/Condominium
Highland At Vale
|
Stunning Model Home at Highland at Vale in Woburn. The fully furnished Jackson floor plan offers
over 2,100 sq. ft. across two levels with 3 spacious bedrooms and 2.5 baths. The main floor features
a bright kitchen with stainless steel appliances, abundant cabinetry, and a large center island. An
oversized gathering room and an octagon-shaped dining room with a bay window provide excellent
entertaining space, along with a private outdoor deck. Upstairs, the owner’s suite includes a tray
ceiling, sitting area, double walk-in closets, and an elegant bath with soaking tub and large
window. Additional highlights include large closets throughout, and a prime end-unit location.
Conveniently located near Routes 93 & 95 in a scenic hillside community.
Listing Office: Pulte Homes of New England, Listing Agent: Erin Sullivan
View Map

|
|
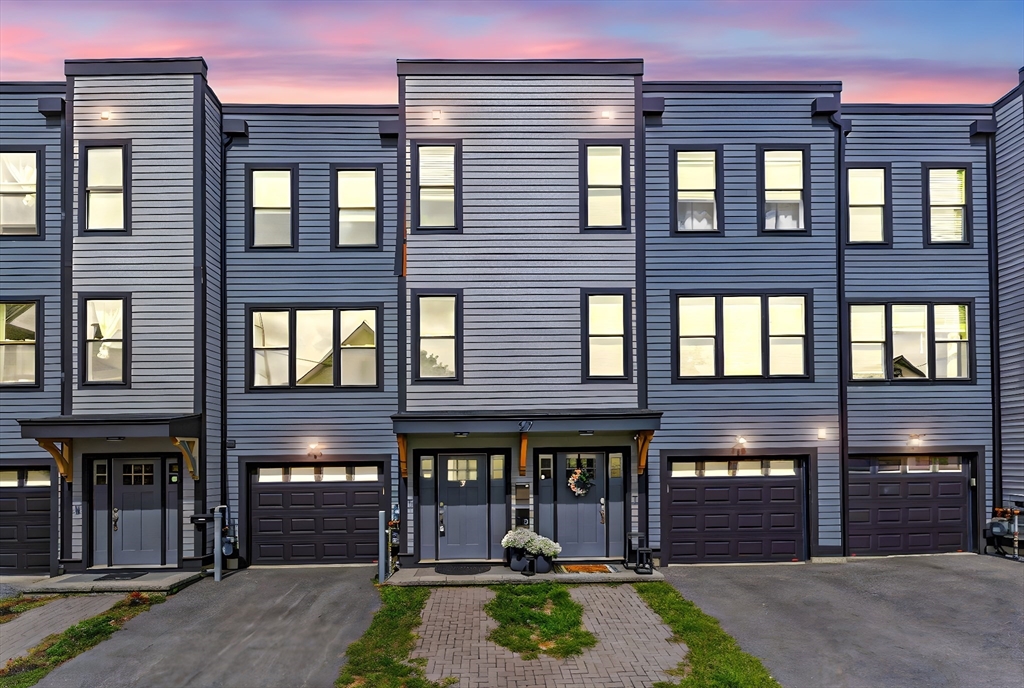
42 photo(s)
|
Everett, MA 02149
|
Sold
List Price
$729,000
MLS #
73431324
- Condo
Sale Price
$718,000
Sale Date
12/15/25
|
| Rooms |
6 |
Full Baths |
2 |
Style |
Townhouse |
Garage Spaces |
1 |
GLA |
1,336SF |
Basement |
No |
| Bedrooms |
2 |
Half Baths |
1 |
Type |
Condominium |
Water Front |
No |
Lot Size |
8,660SF |
Fireplaces |
0 |
| Condo Fee |
$200 |
Community/Condominium
|
Welcome to 27 Carter St, where luxury, convenience & lifestyle converge. This stunning 3-level
townhouse offers sun-drenched open spaces, luxury hardwood floors, a chef’s kitchen with natural
stone counters & stainless appliances. TWO ensuite bedrooms with spa-inspired baths & custom walk-in
closets. A versatile bonus room, private deck/patio & garage elevate your comfort every day. Truly
unmatched location! Step outside & the best of Greater Boston is at your doorstep—just minutes to
Downtown Boston, Everett & Malden, quick access to Rt99, Rt16, I-93, Wellington MBTA & multiple bus
lines. An endless mix of dining, shopping & entertainment from Encore Casino, Costco, Target, Best
Buy, Station Landing, Assembly Row to local breweries, parks & more. With Everett’s wave of luxury
developments already transforming the city, this home offers not only today’s lifestyle of ease and
sophistication but also tomorrow’s growth and value. Truly a rare opportunity that doesn’t come
often.
Listing Office: eXp Realty, Listing Agent: Ngan Vien
View Map

|
|
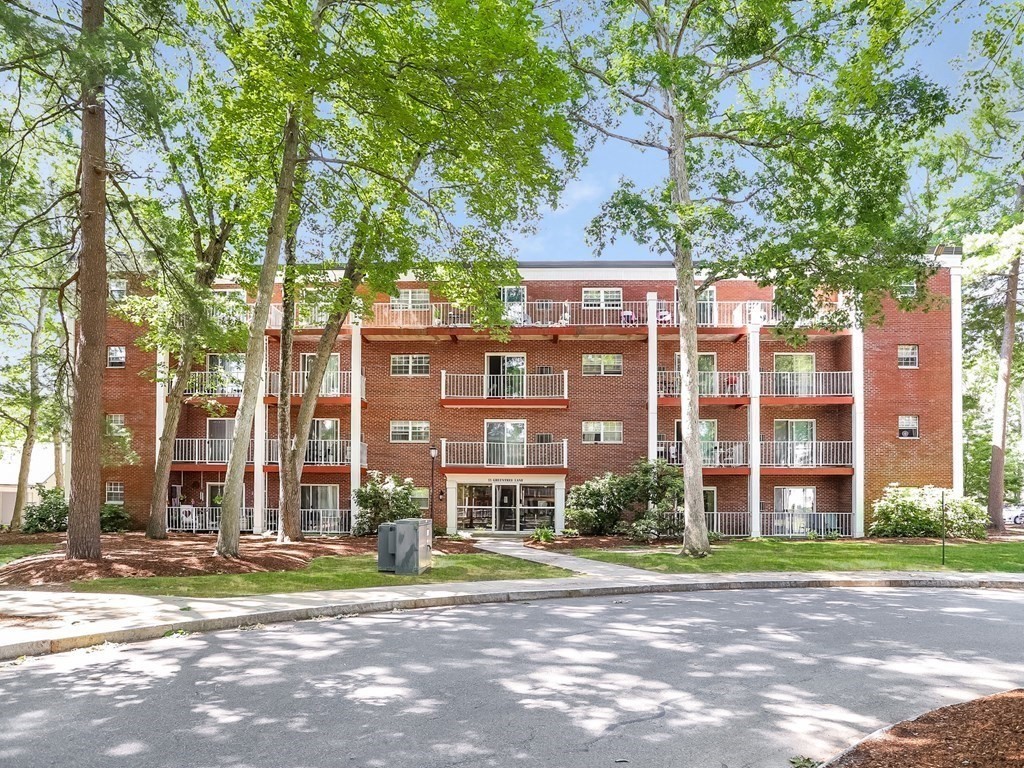
27 photo(s)
|
Weymouth, MA 02190
|
Sold
List Price
$265,000
MLS #
73451625
- Condo
Sale Price
$270,000
Sale Date
12/15/25
|
| Rooms |
3 |
Full Baths |
1 |
Style |
Mid-Rise |
Garage Spaces |
0 |
GLA |
680SF |
Basement |
No |
| Bedrooms |
1 |
Half Baths |
0 |
Type |
Condominium |
Water Front |
No |
Lot Size |
0SF |
Fireplaces |
0 |
| Condo Fee |
$370 |
Community/Condominium
|
Why Rent When You Can Own? Welcome home to this beautifully maintained condo—an ideal opportunity to
start building equity in a desirable, well-managed community! Step inside to an inviting open floor
plan filled with natural light, perfect for both everyday living and entertaining. Updated kitchen
and bathroom. Private balcony offers a relaxing space to enjoy your morning coffee or unwind at the
end of the day. This community offers fantastic amenities, including tennis courts, a clubhouse, and
an inground pool—perfect for relaxing and gathering with friends. Conveniently located just off
Route 18, minutes from the commuter rail, highway access, South Shore Hospital, Whole Foods,
Restaurants and Shopping. Don’t miss out on this wonderful opportunity to own instead of
rent!
Listing Office: eXp Realty, Listing Agent: Ashley Hayes
View Map

|
|
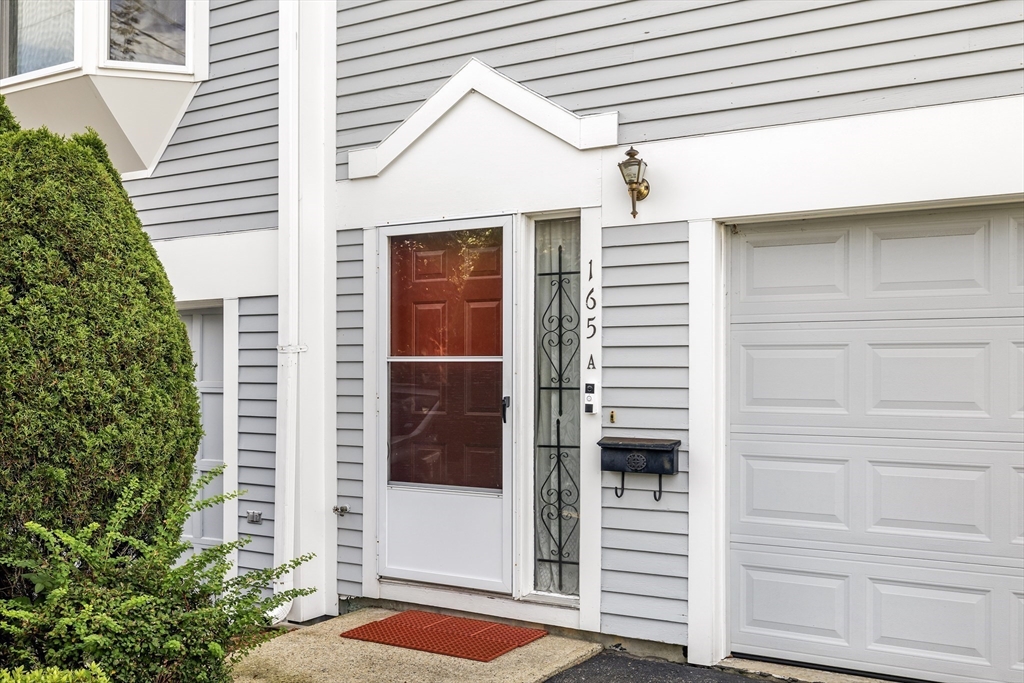
28 photo(s)

|
Quincy, MA 02170
|
Sold
List Price
$536,000
MLS #
73432500
- Condo
Sale Price
$566,000
Sale Date
12/12/25
|
| Rooms |
5 |
Full Baths |
3 |
Style |
Townhouse |
Garage Spaces |
1 |
GLA |
1,419SF |
Basement |
Yes |
| Bedrooms |
2 |
Half Baths |
1 |
Type |
Condominium |
Water Front |
No |
Lot Size |
0SF |
Fireplaces |
0 |
| Condo Fee |
$225 |
Community/Condominium
|
Welcome to Old Colony Village Condominium, conveniently located near red line train station, Central
Middle School, restaurants and shops. Spacious and well maintained Townhouse style home with low
condo fees, healthy reserves and pet friendly. Unit features 2 master suites, End unit with plenty
of windows & sunlight, Newer roof, Gas central heat & Gas cooking, central AC, formal dining room,
deck off of eat-in kitchen, 1 car garage, ample closets and storage space near washer and dryer
area. Will not last, call for your private viewing.
Listing Office: eXp Realty, Listing Agent: Wai Yi Sammi Ng
View Map

|
|
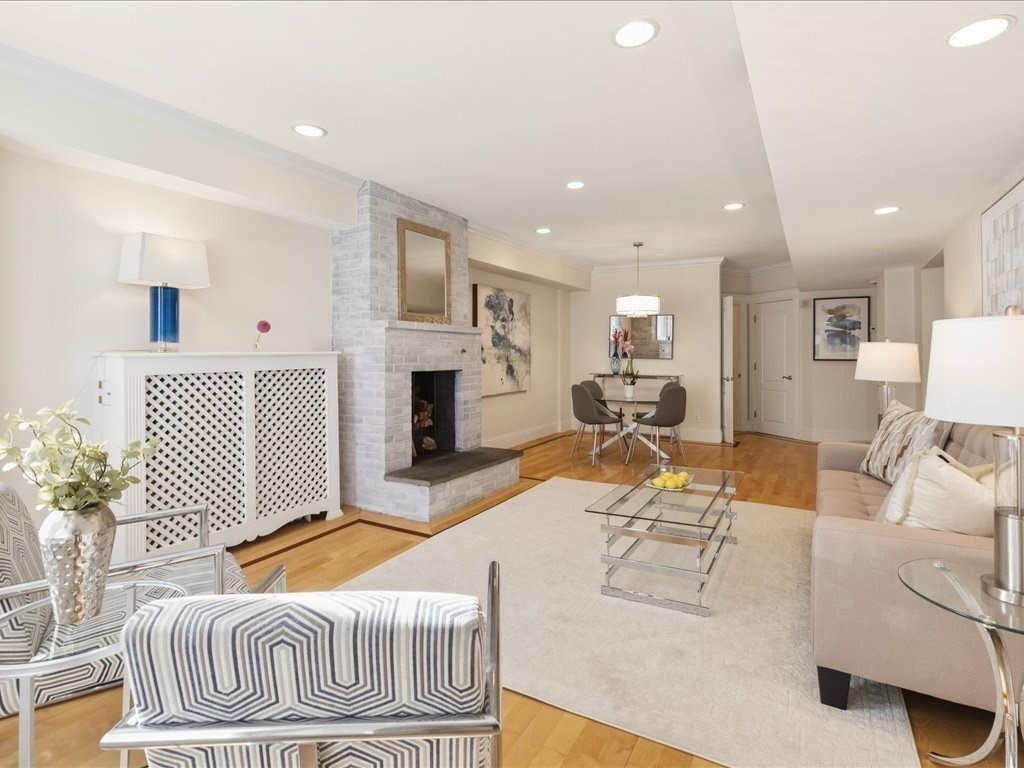
34 photo(s)

|
Boston, MA 02116
(Back Bay)
|
Sold
List Price
$1,225,000
MLS #
73441442
- Condo
Sale Price
$1,200,000
Sale Date
12/12/25
|
| Rooms |
6 |
Full Baths |
2 |
Style |
Rowhouse |
Garage Spaces |
0 |
GLA |
1,228SF |
Basement |
No |
| Bedrooms |
2 |
Half Baths |
0 |
Type |
Condominium |
Water Front |
No |
Lot Size |
0SF |
Fireplaces |
1 |
| Condo Fee |
$566 |
Community/Condominium
|
Gorgeous, sunny, modern condo with private entrance in elevator building on one of the most
picturesque streets in Boston. With over 1,200 sq ft, 2 bedrooms, 2 full baths, this spacious home
features an open living/dining area, high ceilings, maple floors with accent inlay, crown moldings,
a brick fireplace and a modern kitchen with new stainless steel appliances, granite counters and
vent hood. Both bedrooms have tiled bathrooms and large closets. The ample primary suite also has an
in-unit washer/dryer. Live steps to fine restaurants, cafes, boutique shops on Newbury Street,
Prudential Center, Symphony Hall, the Esplanade, the Copley T, major highways and all that the
wonderful Back Bay has to offer. Professionally managed, pet-friendly association with low condo
fees that include heat and hot water. Sale includes a direct-access deeded tandem PARKING space!
Simply beautiful and convenient.
Listing Office: eXp Realty, Listing Agent: The Mutlu Group
View Map

|
|
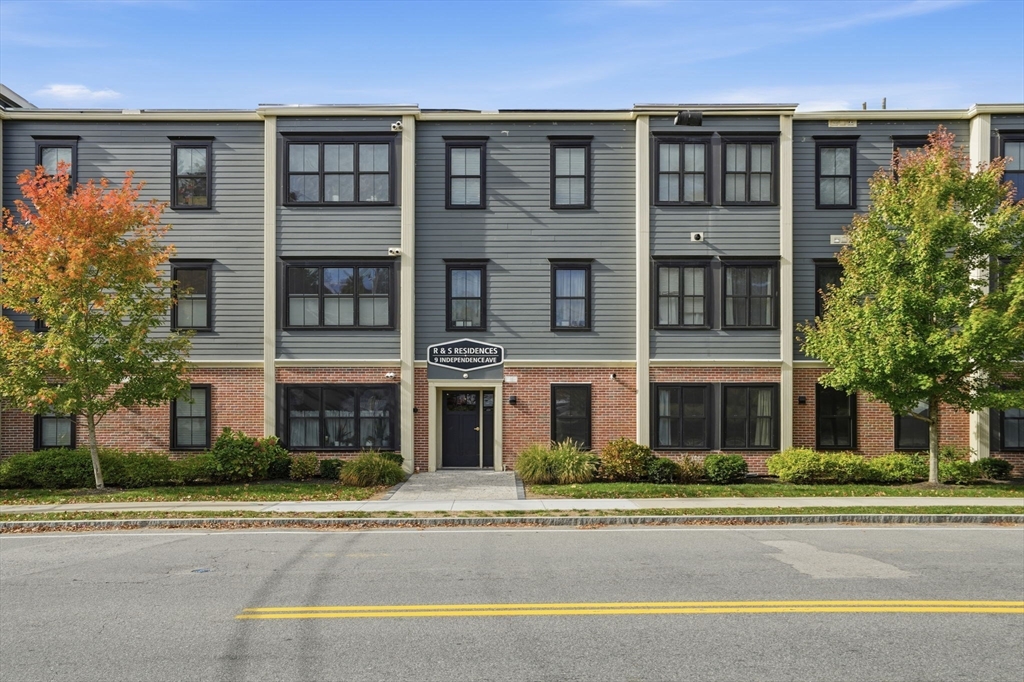
19 photo(s)

|
Braintree, MA 02184
|
Sold
List Price
$600,000
MLS #
73452286
- Condo
Sale Price
$595,000
Sale Date
12/11/25
|
| Rooms |
4 |
Full Baths |
2 |
Style |
Low-Rise |
Garage Spaces |
1 |
GLA |
1,305SF |
Basement |
No |
| Bedrooms |
2 |
Half Baths |
0 |
Type |
Condominium |
Water Front |
No |
Lot Size |
0SF |
Fireplaces |
0 |
| Condo Fee |
$504 |
Community/Condominium
|
Welcome to the kind of home that doesn’t just check boxes.. it redefines them. Tucked inside a
modern low-rise near Braintree’s pulse, this oversized 2-bedroom, 2-bath sanctuary delivers elevated
living across 1,305 square feet of thoughtful design. The heart? A magnificent open-concept layout
with a chef’s kitchen that stuns—stone counters, shaker cabinetry, high-end appliances, and a center
island built for unforgettable gatherings. Glide across warm wood floors, unwind in your
spa-inspired walk-in shower, and enjoy the ease of covered garage access. Built in 2018 with
elevator convenience, extra storage, including a custom-fitted closet, and every comfort considered,
this is the rare first-floor condo that lives like a private residence. Seconds from the T, Whole
Foods, and the best of the South Shore, yet it feels like a hidden retreat. A place to exhale, to
recharge, to belong.
Listing Office: eXp Realty, Listing Agent: Turco Group
View Map

|
|
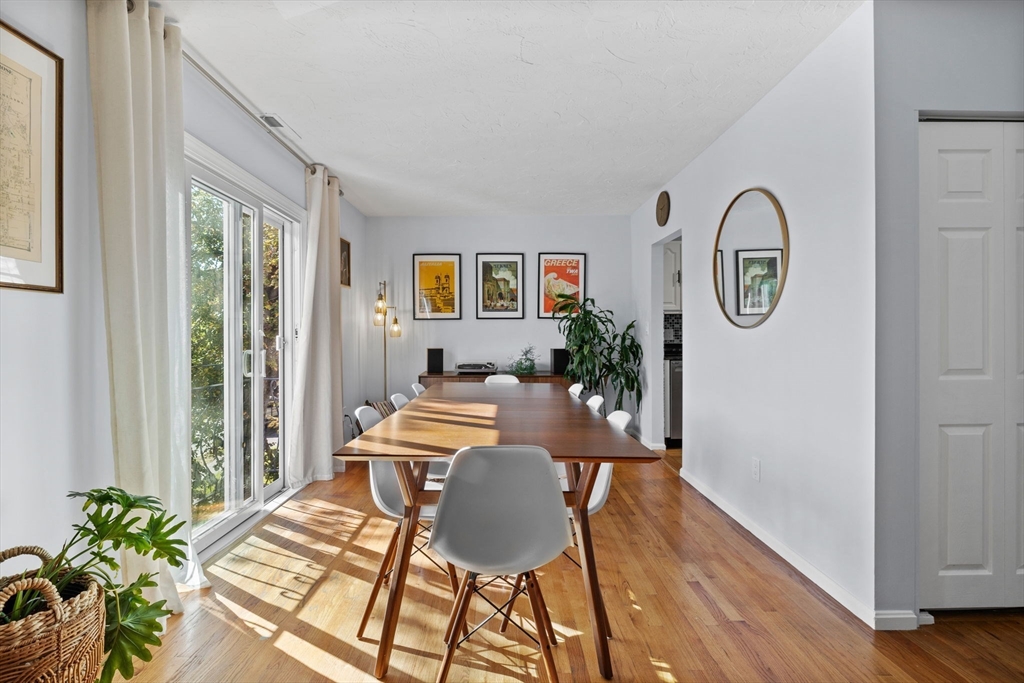
35 photo(s)
|
Melrose, MA 02176
|
Sold
List Price
$599,900
MLS #
73444629
- Condo
Sale Price
$587,500
Sale Date
12/10/25
|
| Rooms |
6 |
Full Baths |
2 |
Style |
Townhouse |
Garage Spaces |
0 |
GLA |
1,696SF |
Basement |
Yes |
| Bedrooms |
2 |
Half Baths |
0 |
Type |
Condominium |
Water Front |
Yes |
Lot Size |
0SF |
Fireplaces |
0 |
| Condo Fee |
$667 |
Community/Condominium
Ell Pond Garden
|
OH 11/1 AND 11/2 CANCELLED. Perched on the top floor of a darling Victorian Mansard, this sunny
2-bed, 2-bath condo overlooks beautiful Ell Pond! Adorable galley-style kitchen features white wood
cabinets and stainless steel appliances. A flexible floor plan offers spacious dining and living
rooms on either side of the kitchen. No need to sacrifice valuable bedroom space, enjoy a bonus 9X12
room as a designated office just off the living room. This spot is sure to check every box on your
wish list: central air, in-unit laundry, off-street parking, storage, ample closet space, and pets
welcome! Relax on your private deck with glistening water views. Location can’t be beat — beloved
downtown Melrose, the newly renovated Melrose Public Library, and Melrose-Wakefield Hospital are all
just around the corner. Just 0.3 miles to Cedar Park Station, offering a quick commute into Boston.
This small but professionally managed association is highly owner-occupied.
Listing Office: eXp Realty, Listing Agent: Alana Colombo
View Map

|
|
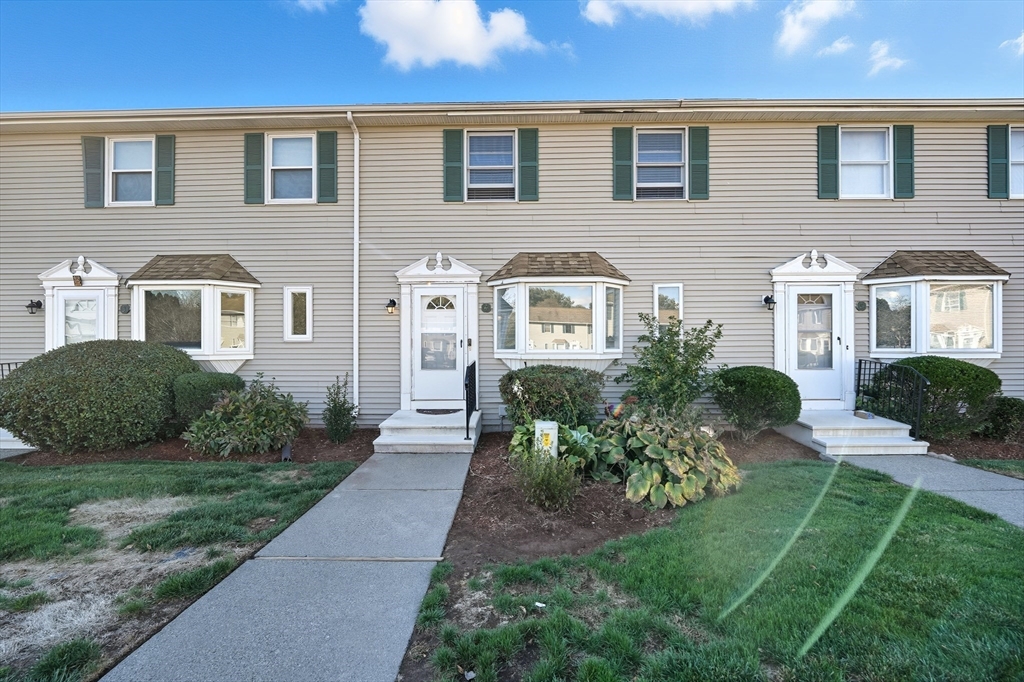
28 photo(s)
|
Granby, MA 01033
|
Sold
List Price
$288,900
MLS #
73442124
- Condo
Sale Price
$292,000
Sale Date
12/8/25
|
| Rooms |
4 |
Full Baths |
1 |
Style |
Townhouse,
Attached |
Garage Spaces |
0 |
GLA |
1,380SF |
Basement |
Yes |
| Bedrooms |
2 |
Half Baths |
1 |
Type |
Condominium |
Water Front |
No |
Lot Size |
0SF |
Fireplaces |
0 |
| Condo Fee |
$254 |
Community/Condominium
Crescent Valley Condominium
|
Tastefully Updated 1,380 Sq ft Townhouse that is Simply a Joy to Show W/ Seller Offering 6 Mo.
Prepaid HOA Fees!! The Open Concept Kitchen, LR & DR invites Endless Entertaining w/ Family &
Friends. Granite Countertops & Tile Floors Adorn the Modernized Kitchen w/ SS Appliances, Gas Stove
& Breakfast Bar adding Comfort & Warmth. French Doors in the Large Living Room Overlooks your
Private Deck w/ Serene & Peaceful Natural Beauty. A Renovated 1/2 Bath & Ample Closets Complete the
Main Level. A Generously Sized Main BR w/ Large Closet & a French Door to your Private Balcony
creates a quiet Retreat at the end of the Day. The 2nd BR is also freshly painted w/ spacious closet
and Natural Sunlight. A Full Bath w/ Tile Flooring & Tub Shower Combo completes the 2nd Floor. The
Full Basement offers excellent potential for future expansion; ideal for a Home Gym, Playroom, or
Add'l Living Space. 2 Assigned Parking Spaces, Close Proximity to Colleges, Dining, Highway and
Entertainment Venues.
Listing Office: RE/MAX Compass, Listing Agent: Jacqueline Crow
View Map

|
|
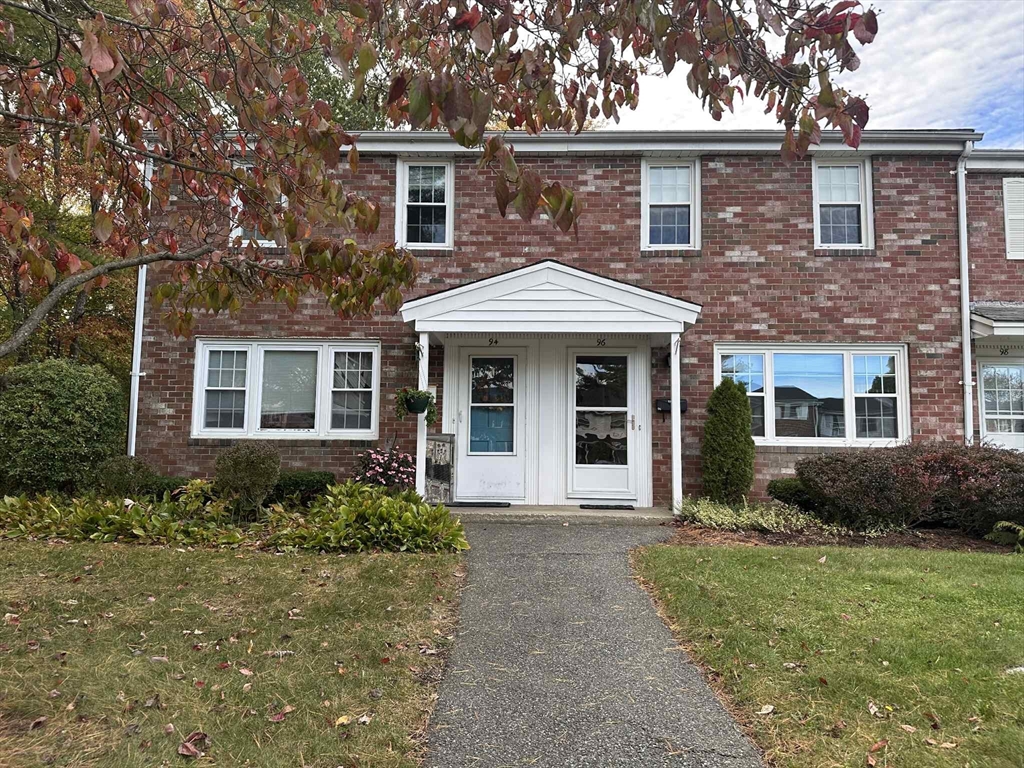
13 photo(s)
|
Brockton, MA 02301
|
Sold
List Price
$299,900
MLS #
73445534
- Condo
Sale Price
$320,000
Sale Date
12/5/25
|
| Rooms |
4 |
Full Baths |
1 |
Style |
Townhouse |
Garage Spaces |
0 |
GLA |
936SF |
Basement |
Yes |
| Bedrooms |
2 |
Half Baths |
1 |
Type |
Condominium |
Water Front |
No |
Lot Size |
0SF |
Fireplaces |
0 |
| Condo Fee |
$547 |
Community/Condominium
|
This is the condo you have been waiting for! Fieldside Gardens Condominiums in Brockton, nestled in
an area full of activity and convenience. Within walking distance, D.W. Field Park, and D.W. Golf
Course, as well as the Fuller Art Museum. A commuter's delight, only a 6-minute drive to the
commuter rail station. Come see this beautiful 2-bedroom, 1.5 bath townhouse. This immaculately
clean condo features hardwood floors on the second floor, new replacement windows, contemporary
lighting throughout, freshly painted walls, and appliances. A beautifully maintained patio on the
back offers views of lush trees and grounds. This is truly move-in ready. Completely self-regulated
heat and hot water are included in the monthly condo fee of $547, which includes maintenance,
landscaping, snow removal, trash removal, and master insurance. Parking is never an issue with two
deeded parking spaces. 4' X8' Storage unit in basement. This Condominium community features a
pool.
Listing Office: eXp Realty, Listing Agent: Deborah Smith
View Map

|
|
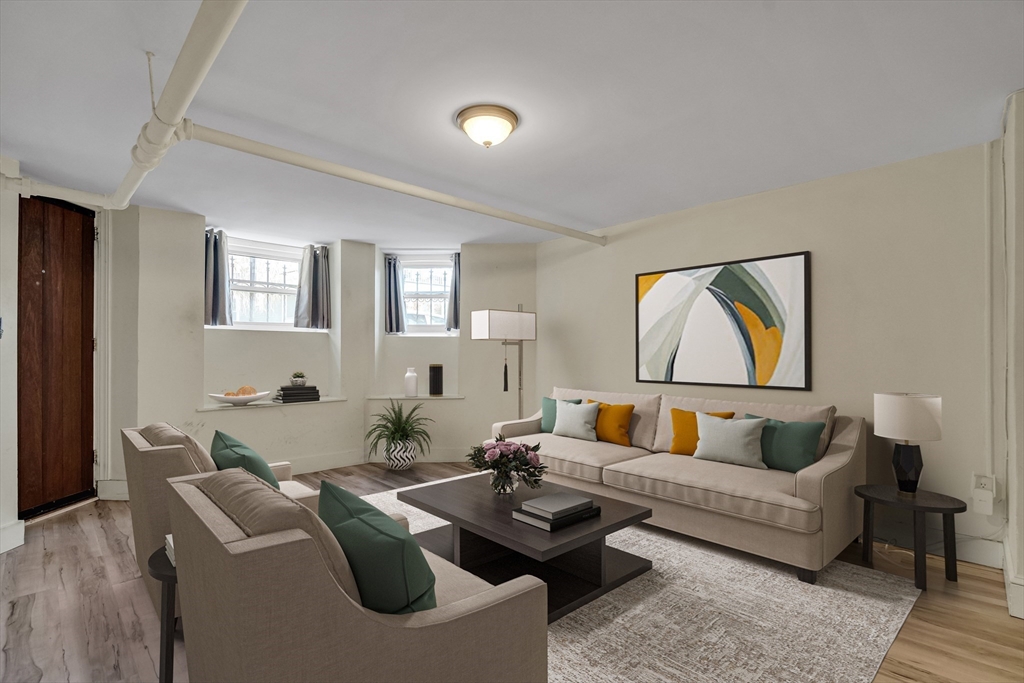
35 photo(s)
|
Brookline, MA 02446
(Coolidge Corner)
|
Sold
List Price
$495,000
MLS #
73333326
- Condo
Sale Price
$465,000
Sale Date
12/4/25
|
| Rooms |
4 |
Full Baths |
1 |
Style |
Mid-Rise |
Garage Spaces |
0 |
GLA |
1,025SF |
Basement |
No |
| Bedrooms |
2 |
Half Baths |
0 |
Type |
Condominium |
Water Front |
No |
Lot Size |
1,025SF |
Fireplaces |
0 |
| Condo Fee |
$545 |
Community/Condominium
96-98 St Paul Street Condominium
|
MOTIVATED SELLER. COOLIDGE CORNER. IN-UNIT LAUNDRY. Spacious two-bedroom condo in a classic Coolidge
Corner brownstone with a private front-facing entrance on St. Paul Street. This pet-friendly,
professionally managed home features a generous living room, a large main bedroom, and a renovated
eat-in kitchen with granite countertops and a new refrigerator. The tiled bathroom includes a shower
with glass doors, and in-unit laundry adds convenience. The second bedroom, while without a window,
offers a spacious walk-in closet/storage area. High owner occupancy in the association ensures
stability. Conveniently located near public transportation, shops, restaurants, and easy access to
downtown Boston. Freshly painted, with heat and hot water included in the condo fee. Close proximity
to the Green Line C stop and the Longwood Medical area.
Listing Office: Engel & Volkers Boston, Listing Agent: Jayne Kramer
View Map

|
|
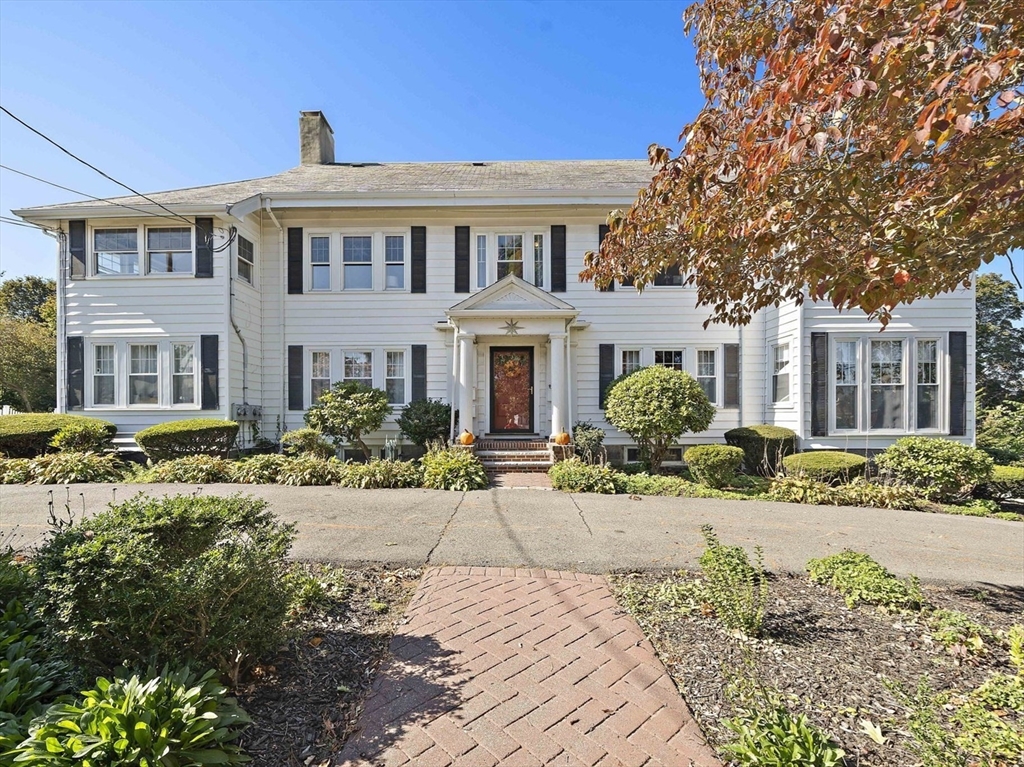
28 photo(s)

|
Quincy, MA 02169
|
Sold
List Price
$550,000
MLS #
73443774
- Condo
Sale Price
$550,000
Sale Date
12/2/25
|
| Rooms |
6 |
Full Baths |
1 |
Style |
Townhouse |
Garage Spaces |
0 |
GLA |
1,455SF |
Basement |
Yes |
| Bedrooms |
2 |
Half Baths |
2 |
Type |
Condominium |
Water Front |
No |
Lot Size |
0SF |
Fireplaces |
0 |
| Condo Fee |
$444 |
Community/Condominium
The Residences At 95 Monroe Road Condomi
|
Located at 95 Monroe Road in Quincy, Massachusetts, this condominium offers a unique blend of
classic charm and modern living and presents an opportunity to own a piece of history. Enjoy your
own private entry and deck, common backyard, two separate living levels, and deeded off street
parking in one of Quincy's most beautiful neighborhoods. The privacy offered by the two bedrooms,
bonus/office space upstairs and other living areas will have you feeling like you’re living in a
SINGLE-FAMILY HOME. From the gleaming hardwood floors to the updated kitchen with newer (luxury
brand!) appliances and natural light shining in, you won’t want to pass up the opportunity to see
this! 5-minute walk to Quincy Center T, 7 to downtown restaurants and shops. (Ask about the
exclusive rights to build a garage!) First showings at open houses Saturday & Sunday 11-1.
Listing Office: eXp Realty, Listing Agent: Dawn Aiello
View Map

|
|
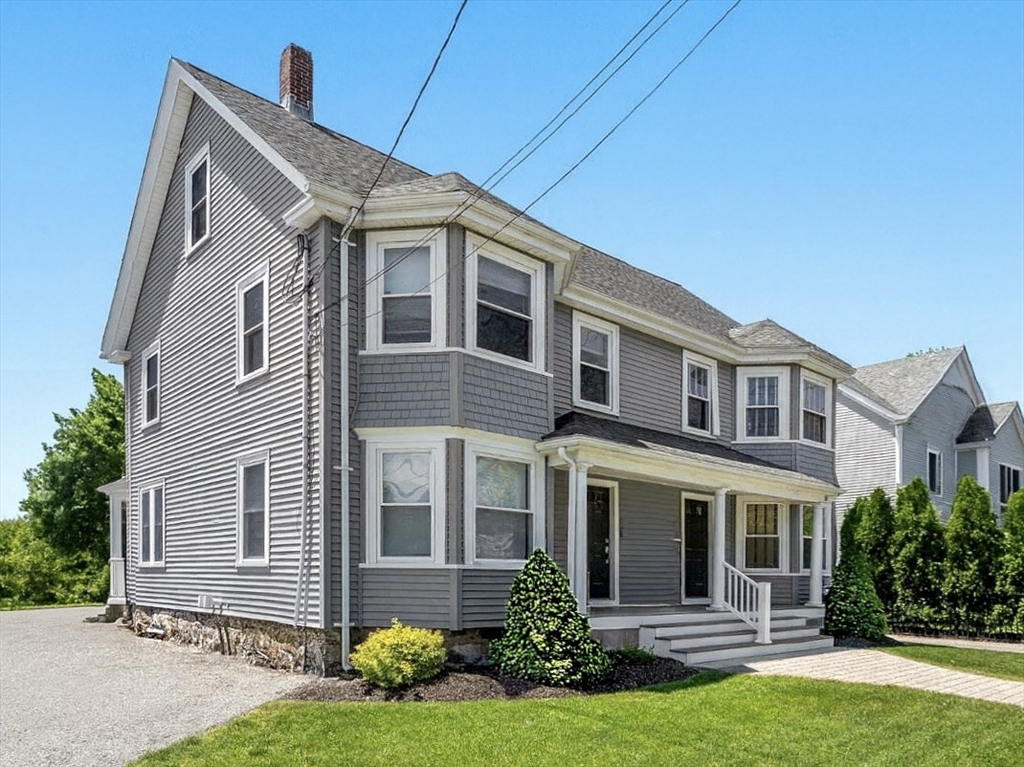
14 photo(s)
|
Needham, MA 02494-1340
|
Sold
List Price
$625,900
MLS #
73426583
- Condo
Sale Price
$615,000
Sale Date
12/1/25
|
| Rooms |
5 |
Full Baths |
1 |
Style |
Townhouse |
Garage Spaces |
0 |
GLA |
1,330SF |
Basement |
Yes |
| Bedrooms |
3 |
Half Baths |
0 |
Type |
Condominium |
Water Front |
No |
Lot Size |
0SF |
Fireplaces |
0 |
| Condo Fee |
$200 |
Community/Condominium
The Hillside-Hunnewell Condominium
|
This Needham Heights Townhouse offers exceptional flexibility with car optional living. An ideal
location with dining, and the train to Boston just a block away. The main level features a generous
kitchen filled with cabinetry, seamlessly opening to a cozy dining and lounge area, while the front
living room offers versatility as a den, home office, or even a first-floor bedroom. Upstairs, two
spacious bedrooms are complemented by a bonus room with access to a fully finished third floor for
3rd bedroom or office area. A welcoming front porch sets the tone for this charming home. Exclusive
parking, a shared outdoor patio for cookouts and gatherings, and an unbeatable Needham Heights
location make this an exceptional opportunity. Don’t miss it.
Listing Office: eXp Realty, Listing Agent: Ned Mahoney
View Map

|
|
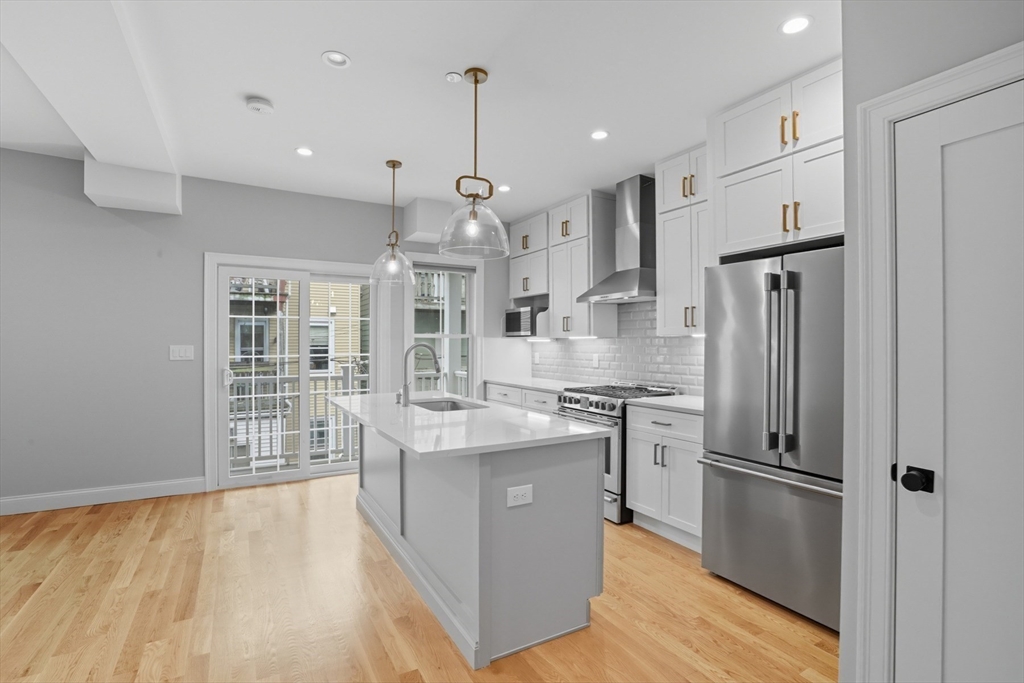
18 photo(s)

|
Boston, MA 02128-1727
|
Sold
List Price
$599,000
MLS #
73435464
- Condo
Sale Price
$600,000
Sale Date
12/1/25
|
| Rooms |
4 |
Full Baths |
2 |
Style |
2/3 Family |
Garage Spaces |
0 |
GLA |
792SF |
Basement |
Yes |
| Bedrooms |
2 |
Half Baths |
0 |
Type |
Condominium |
Water Front |
No |
Lot Size |
0SF |
Fireplaces |
1 |
| Condo Fee |
$275 |
Community/Condominium
|
This luxurious 2 bedroom 2 bathroom condo is located in East Boston. Great open layout, with high
end finishes. Living area features a Napolean Linear gas fireplace with built-ins flanking the
fireplace. Beautiful kitchen with stainless steel appliances, gas stove with vented hood, ample
cabinet space, quartz countertops, center island with built in cabinets, full dishwasher and built
in microwave. This dream kitchen space is great for entertaining guests. White oak hardwood floors
throughout. Common bathroom has a tub. Main en suite bathroom has a double sink vanity. Washer and
Dryer in Unit. Enjoy time outside on your private back deck. Large designated storage space in the
finished, temperature controlled basement. There is ample street parking. MBTA Airport T station and
Bremen Street Park are located 0.2 miles from the property.
Listing Office: eXp Realty, Listing Agent: Jonathan Rayo
View Map

|
|
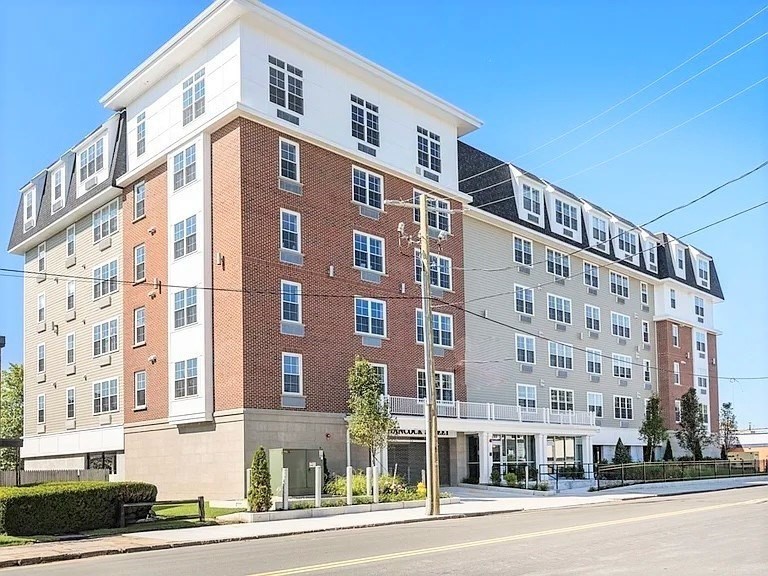
12 photo(s)
|
Quincy, MA 02170-1912
|
Sold
List Price
$726,000
MLS #
73418331
- Condo
Sale Price
$742,560
Sale Date
11/26/25
|
| Rooms |
4 |
Full Baths |
2 |
Style |
Mid-Rise |
Garage Spaces |
2 |
GLA |
1,046SF |
Basement |
No |
| Bedrooms |
2 |
Half Baths |
0 |
Type |
Condominium |
Water Front |
No |
Lot Size |
0SF |
Fireplaces |
0 |
| Condo Fee |
$372 |
Community/Condominium
Billings Court Condominium
|
This is truly the best location to live in Quincy! This 2-bed, 2-bath condo, built in 2023 is
conveniently located near to two MBTA Red Line train stations, restaurants, supermarkets, gyms,
banks, retail shopping, and Wollaston Beach. This unit is designed with two primary bedrooms! Both
have walk-in closets and an en suite bathroom. One with extra linen storage, double sink vanity, and
a tiled shower with frameless glass enclosure. The other with a tiled tub/shower. The semi-custom
kitchen boasts GE SS appliances, two-tone cabinetry, quartz countertops, a large breakfast bar and
pendant lighting—perfect for casual dining and entertaining. Additional highlights include in-unit
laundry, 3-zone central HVAC, secured package area, bicycle storage, and 2 DEEDED GARAGE PARKING
SPACES. Join us for the open house Saturday, 8/16, from 11:00 AM to 1:00 PM, and Sunday, 8/17, from
11:00 AM to 1:00 PM.
Listing Office: Simply Sell Realty, Listing Agent: Lisa Berry
View Map

|
|
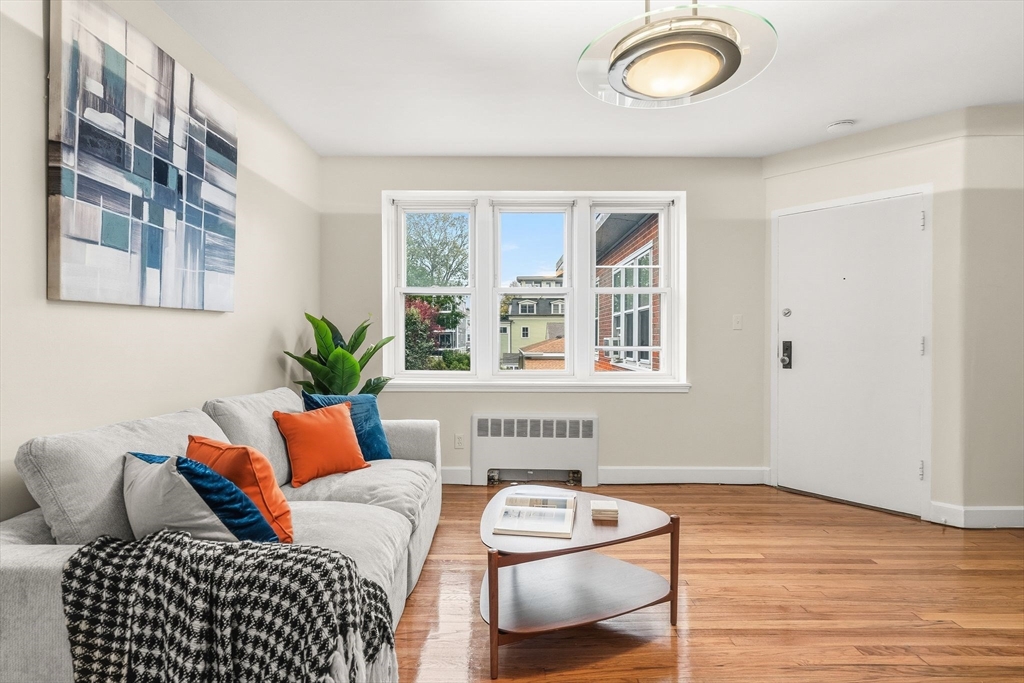
13 photo(s)
|
Boston, MA 02127
(South Boston's City Point)
|
Sold
List Price
$589,000
MLS #
73449333
- Condo
Sale Price
$590,000
Sale Date
11/26/25
|
| Rooms |
5 |
Full Baths |
1 |
Style |
Low-Rise |
Garage Spaces |
0 |
GLA |
850SF |
Basement |
Yes |
| Bedrooms |
3 |
Half Baths |
0 |
Type |
Condominium |
Water Front |
Yes |
Lot Size |
850SF |
Fireplaces |
0 |
| Condo Fee |
$502 |
Community/Condominium
Farragut Road Condominium
|
Nestled on the east side of City Point, one of South Boston’s desirable neighborhoods, this
top-floor three-bedroom residence is perfectly positioned along the beaches, it boasts beautiful
original hardwood floors, sunlit corner double windows that wakes you up with ocean breeze. Open
dining and living room with sizable eat in kitchen. Water views from common court yard. Ease into a
professionally managed building that includes heat, laundry, landscaping, snow removal, private
storage unit and parking. Experience the best of city living along Pleasant Bay to Castle Island
with all the recreational amenities including a skating rink, volleyball, pickleball courts and dog
parks. Unwind at sunset and watch as the boats sail into the Yacht Clubs. Cozy gatherings with
friends at a plethora of highly reviewed eateries, bars, taverns, cafes, and bakeries. Easy commute
to Seaport and Fort Point as well as I93.
Listing Office: Prism Real Estate Group, Listing Agent: Christine Li
View Map

|
|
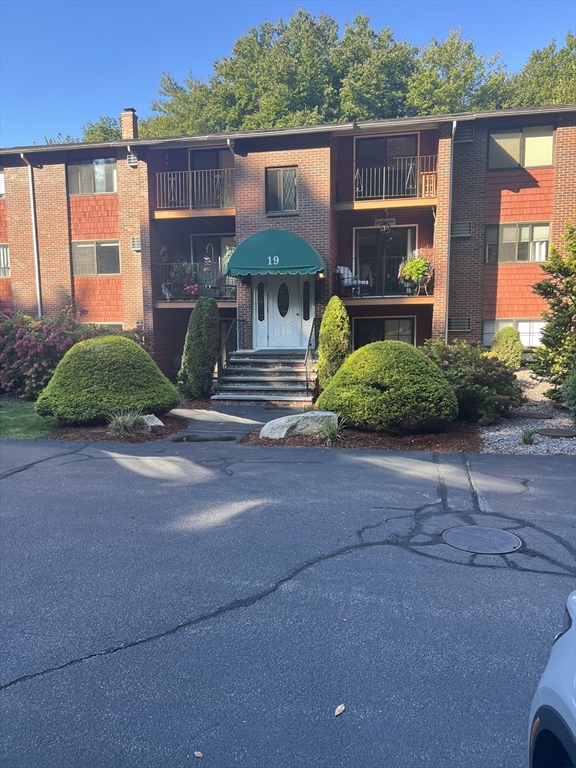
11 photo(s)
|
Foxboro, MA 02035
|
Sold
List Price
$300,000
MLS #
73433429
- Condo
Sale Price
$282,000
Sale Date
11/25/25
|
| Rooms |
5 |
Full Baths |
1 |
Style |
Garden |
Garage Spaces |
0 |
GLA |
968SF |
Basement |
No |
| Bedrooms |
2 |
Half Baths |
0 |
Type |
Condominium |
Water Front |
No |
Lot Size |
0SF |
Fireplaces |
0 |
| Condo Fee |
$458 |
Community/Condominium
|
Great opportunity to own instead of renting. Open floor allows the kitchen to flow to the dining
area and fully open to the Living room. New Refrigerator. Must see to appreciate.
Listing Office: Marc Cohen Real Estate, Listing Agent: Marc Cohen
View Map

|
|
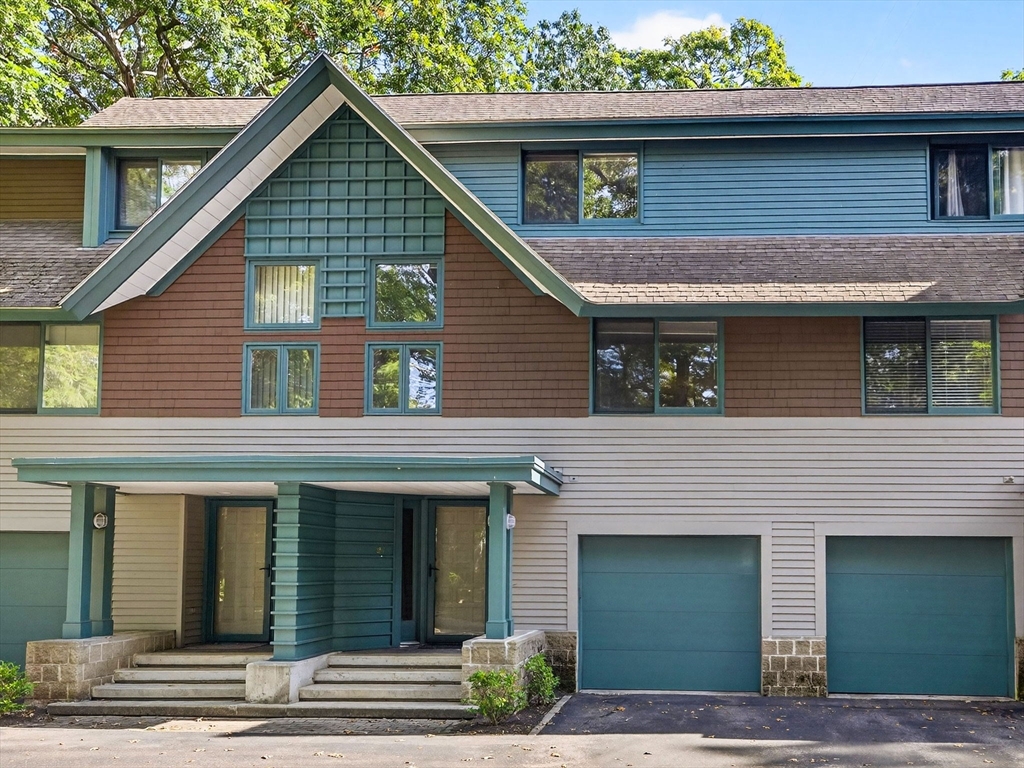
30 photo(s)
|
Newton, MA 02464
(Newton Upper Falls)
|
Sold
List Price
$799,000
MLS #
73437604
- Condo
Sale Price
$787,000
Sale Date
11/25/25
|
| Rooms |
5 |
Full Baths |
2 |
Style |
Townhouse |
Garage Spaces |
2 |
GLA |
1,362SF |
Basement |
No |
| Bedrooms |
2 |
Half Baths |
1 |
Type |
Condominium |
Water Front |
No |
Lot Size |
4.65A |
Fireplaces |
1 |
| Condo Fee |
$826 |
Community/Condominium
Chestnut Grove
|
Wonderful Townhome in Chestnut Grove! This serene setting abutting the Upper Falls Greenway belies
its easy and accessible commuting location. The well manicured complex invites you in, while the
home is nestled among nature. Stepping inside you'll find an easy flowing, open layout with large
living and dining spaces combined, and the well appointed kitchen big enough for a breakfast table.
Invite friends, there is room for everyone. Fireplace adds a cozy feel while the slider to the deck
grounds you to outside. Upstairs you will find two well sized bedrooms, each with its own updated
full bath, and the main with a walk in closet. A garage long enough for two cars, laundry and
utilities comprises the entrance floor. With lots of closets throughout, this home offers an easy
lifestyle, quiet in nature but close to everything you need. Come visit!
Listing Office: eXp Realty, Listing Agent: Mark Bernardino
View Map

|
|
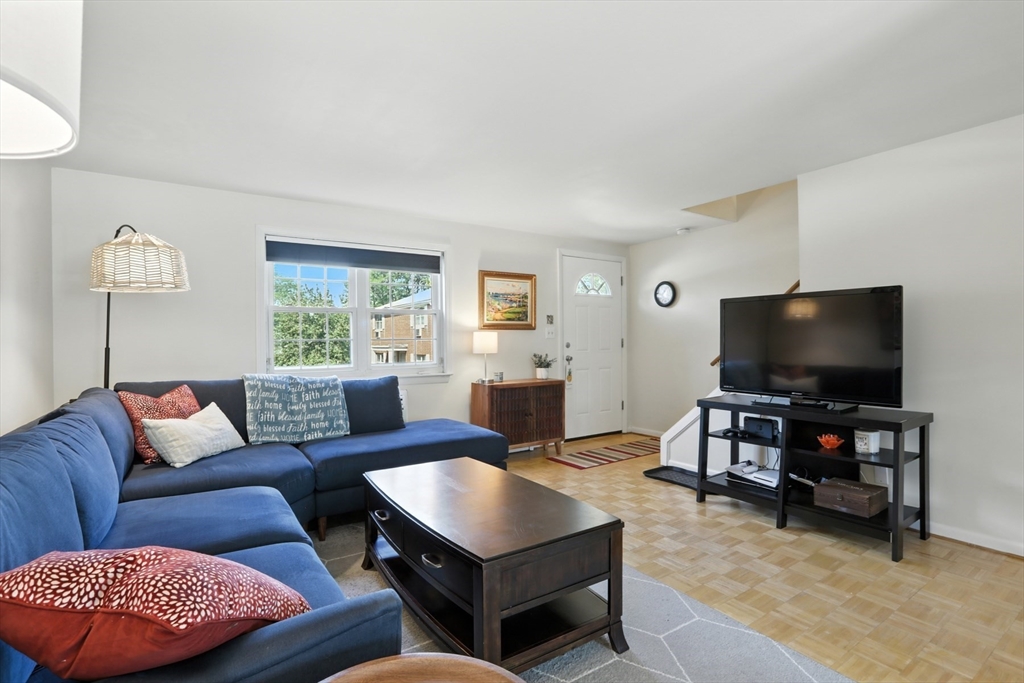
22 photo(s)

|
North Andover, MA 01845
|
Sold
List Price
$375,000
MLS #
73429472
- Condo
Sale Price
$390,000
Sale Date
11/24/25
|
| Rooms |
4 |
Full Baths |
1 |
Style |
Townhouse |
Garage Spaces |
0 |
GLA |
1,322SF |
Basement |
Yes |
| Bedrooms |
2 |
Half Baths |
0 |
Type |
Condominium |
Water Front |
No |
Lot Size |
0SF |
Fireplaces |
0 |
| Condo Fee |
$484 |
Community/Condominium
|
This beautiful 2 bed and 1 bath condo is located in North Andover at Village Green Condominiums.
First floor has a spacious living room, dining room and kitchen area, amazing for entertaining
guest. The second floor has the two bedrooms with large closets, and great sunlight. The basement
level is a great multi use space for exercising, lounging, and more. One deeded parking spot, and
lots of guest parking space. New dishwasher and gas stove in 2024, and new washer and dryer in 2025!
Enjoy access to the community pool, where you can spend sunny afternoons unwinding.
Listing Office: eXp Realty, Listing Agent: Jonathan Rayo
View Map

|
|
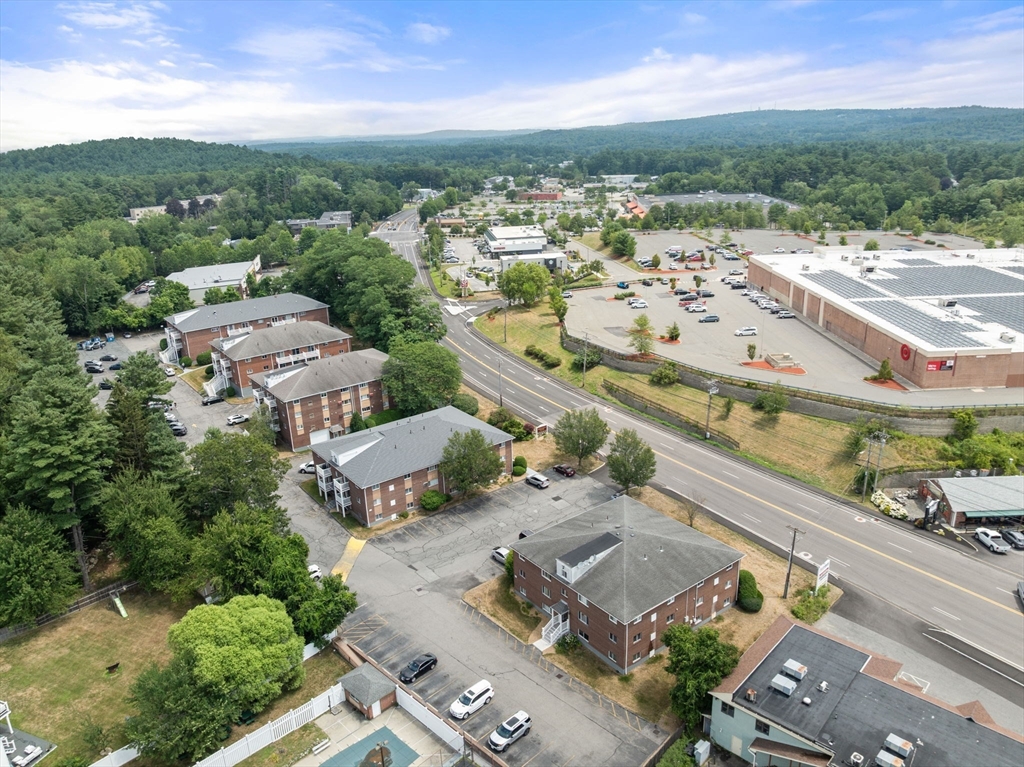
11 photo(s)
|
Marlborough, MA 01752-3707
|
Sold
List Price
$159,500
MLS #
73440031
- Condo
Sale Price
$154,000
Sale Date
11/24/25
|
| Rooms |
1 |
Full Baths |
1 |
Style |
Garden |
Garage Spaces |
0 |
GLA |
348SF |
Basement |
No |
| Bedrooms |
1 |
Half Baths |
0 |
Type |
Condominium |
Water Front |
No |
Lot Size |
0SF |
Fireplaces |
0 |
| Condo Fee |
$158 |
Community/Condominium
Sheffield Condos
|
STUDIO investment for home-owners or investors! This is a STUDIO condo is well cared for community.
It has a spacious living area, a separate galley kitchen with dishwasher, range and refrigerator.
Wall to wall carpet, tiles in kitchen and bathroom Some have their own electric heat and others are
shared gas? Laundry room. 1 parking space included. Trash dumpsters on-site. Storage in the attic
for reach unit. Outside mailboxes. Well maintained complex! Located in up and coming Marlborough for
under $200k! This condo along with 5 others can be sold as a package see MLS #73426713. Currented
rented for $1525.
Listing Office: Coldwell Banker Realty - Brookline, Listing Agent: Eric Girard
View Map

|
|
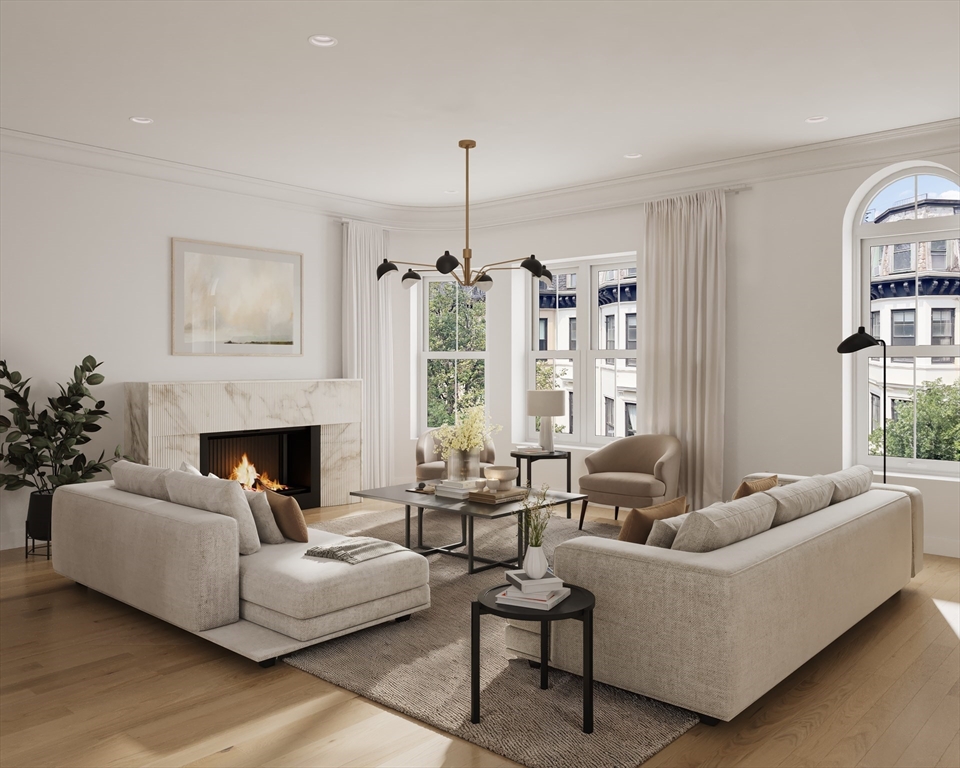
15 photo(s)
|
Boston, MA 02118
(South End)
|
Sold
List Price
$3,600,000
MLS #
73340228
- Condo
Sale Price
$3,600,000
Sale Date
11/21/25
|
| Rooms |
5 |
Full Baths |
3 |
Style |
Low-Rise |
Garage Spaces |
0 |
GLA |
2,100SF |
Basement |
No |
| Bedrooms |
3 |
Half Baths |
0 |
Type |
Condominium |
Water Front |
No |
Lot Size |
0SF |
Fireplaces |
1 |
| Condo Fee |
$885 |
Community/Condominium
|
Introducing The Residences at 144, the latest new construction boutique elevator building in the
South End. 5 unique bespoke residences feature refined designs & urban conveniences in a timeless
setting. This home offers direct access to 2 on-site deeded parking. A sun-splashed rear facade
offers bright, sun-filled spaces & private outdoor spaces for each residence. Rarely available large
floor through home w/ the living area all on one level, direct elevator access & exceptionally large
30 foot private deck. Open concept kitchen/living/dining/ flex space showcased by a large island w/
counter seating, generous dining area, gas FP w/ curved stone surround, tilt & turn European
windows, crown molding & coffee/wine bar. King-sized primary suite w/ walk-in closet as well as
en-suite spa like bath with wet room, heated floors & double sink vanity. 7 in white oak floors, Taj
Mahal quartzite counters, Italian tile, Brizo fixtures & premium decking are just a sampling of the
designer finishes
Listing Office: Compass, Listing Agent: The Biega + Kilgore Team
View Map

|
|
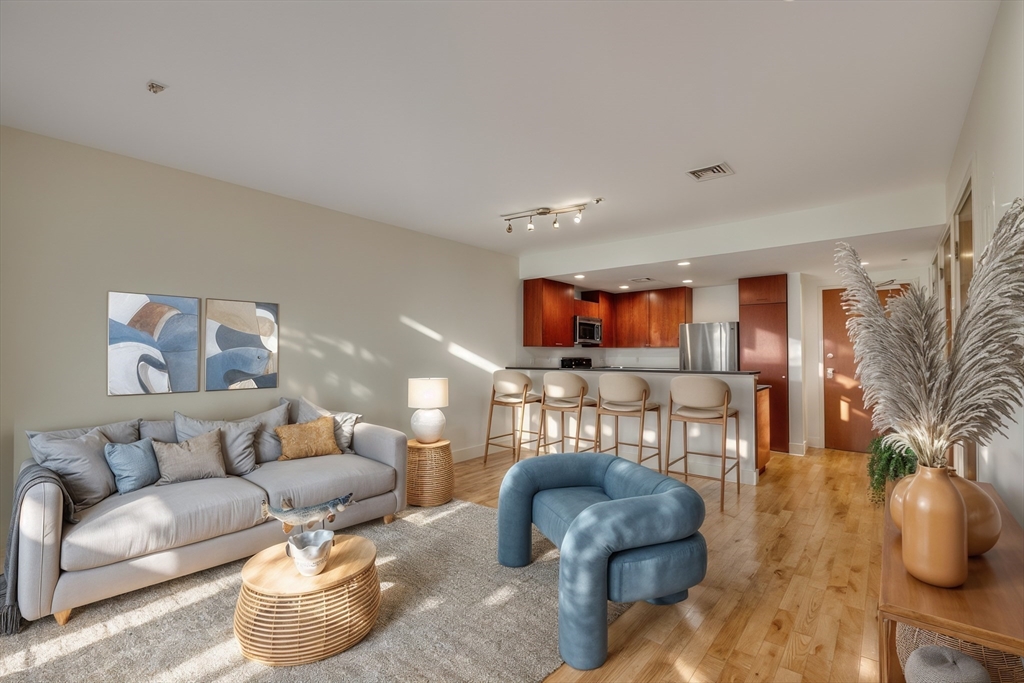
33 photo(s)
|
Boston, MA 02134
(Allston)
|
Sold
List Price
$809,990
MLS #
73435457
- Condo
Sale Price
$795,000
Sale Date
11/21/25
|
| Rooms |
4 |
Full Baths |
1 |
Style |
Mid-Rise |
Garage Spaces |
2 |
GLA |
1,088SF |
Basement |
No |
| Bedrooms |
2 |
Half Baths |
1 |
Type |
Condominium |
Water Front |
No |
Lot Size |
0SF |
Fireplaces |
0 |
| Condo Fee |
$509 |
Community/Condominium
|
Discover the best of city living in this rare Allston duplex penthouse! Soak in sweeping Boston
skyline views from your private rooftop terrace—perfect for entertaining or relaxing under the
stars—or enjoy a quiet morning coffee on the additional first-level balcony. Inside, the bright open
layout features spacious bedrooms, central air, and stylish contemporary finishes, complemented by
the convenience of two garage parking spaces and an elevator building. The location is unbeatable:
steps to restaurants, bars, and groceries, with the Route 57 bus offering a direct ride to Boston
University and Kenmore Square. Quick access to I-90, Storrow Drive, Harvard University, Brookline,
and the Charles River puts all of Greater Boston at your fingertips. Whether you’re an investor or
an owner-occupant, this move-in-ready home offers an incredible blend of comfort, convenience, and
vibrant city living.
Listing Office: Dreamega International Realty LLC, Listing Agent: Yifei Wang
View Map

|
|
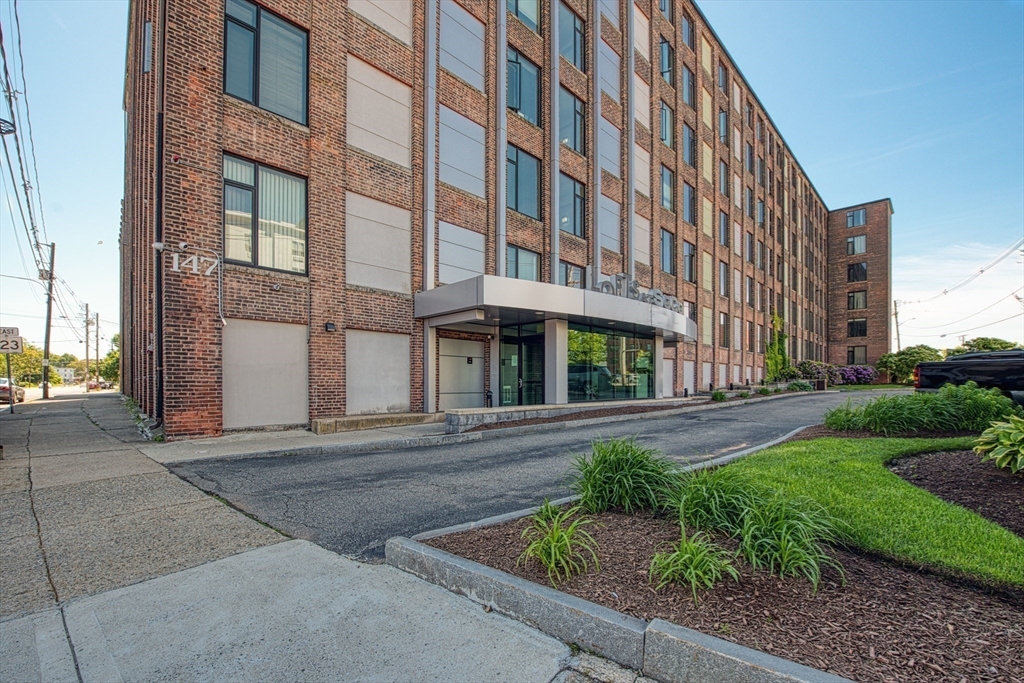
23 photo(s)
|
Brockton, MA 02302
|
Sold
List Price
$319,900
MLS #
73381266
- Condo
Sale Price
$319,900
Sale Date
11/20/25
|
| Rooms |
5 |
Full Baths |
2 |
Style |
Mid-Rise |
Garage Spaces |
0 |
GLA |
1,093SF |
Basement |
No |
| Bedrooms |
2 |
Half Baths |
0 |
Type |
Condominium |
Water Front |
No |
Lot Size |
0SF |
Fireplaces |
0 |
| Condo Fee |
$524 |
Community/Condominium
Lofts At Soco Condominiums
|
Welcome to Exceptional Living here at the Lofts at SoCo in Brockton! This Amazing 2 Bedroom 2 Bath
Condo Will Take Your Breath Away with all the Exposed Brick, Wood Beams, Oversized Windows, High
Ceilings and Open Floor Plan. Features include, Central Air, In-Unit Laundry, Stainless Steel
Appliance Kitchen, Cable Ready Livingroom, & Master Bath & Walk-In-Closet in the Primary Bedroom.
Additional Amenities to take advantage of in the Building are the Fitness Room, Private Mailbox
Room, and Storage Unit. Plus One Designated Fenced In Parking Spot. Close to the Post Office,
Schools, Shopping, Banking, Restaurants, & Coffee Shops. Convenient Transportation is across the
Street at the Tee Station or Bus Station. WOW! Everything you need in One Spot! Call for your
Appointment Today!
Listing Office: EXIT Premier Real Estate, Listing Agent: Mark A. Maraglia
View Map

|
|
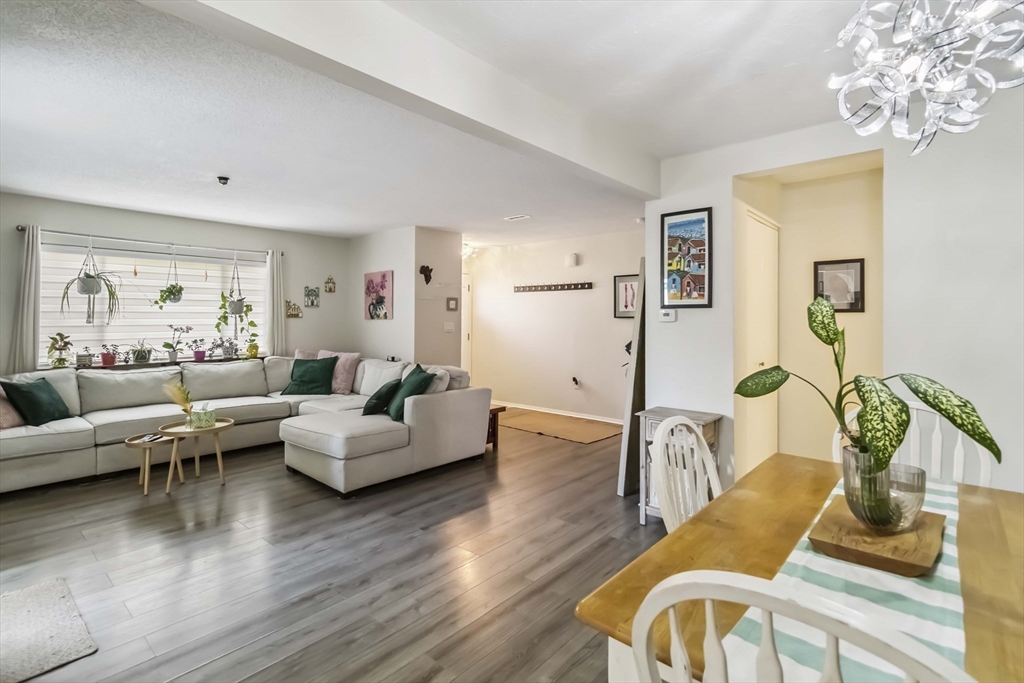
31 photo(s)
|
Stoughton, MA 02072
|
Sold
List Price
$449,000
MLS #
73414108
- Condo
Sale Price
$444,000
Sale Date
11/20/25
|
| Rooms |
6 |
Full Baths |
1 |
Style |
Townhouse |
Garage Spaces |
1 |
GLA |
1,295SF |
Basement |
No |
| Bedrooms |
3 |
Half Baths |
1 |
Type |
Condominium |
Water Front |
No |
Lot Size |
0SF |
Fireplaces |
0 |
| Condo Fee |
$664 |
Community/Condominium
Glenbrook Condominium
|
Updated 3-bedroom, 1.5-bath townhouse offers the perfect blend of comfort, style, and convenience.
The spacious open-concept living and dining area is ideal for entertaining, with sliders leading to
a private patio—perfect for grilling or relaxing outdoors. The updated kitchen features stainless
steel appliances, ample cabinet space, and modern finishes. Upstairs, you'll find three generously
sized bedrooms, including a primary suite with dual closets and abundant natural light. Additional
features include in-unit laundry, central air, garage, 1 assigned parking space. Recent updates
include newer flooring, bathroom vanities, toilets and energy-efficient systems. Enjoy the
Greenbrook lifestyle with resort-style amenities including a swimming pool, tennis courts,
clubhouse, and playground—all professionally managed with low condo fees. Pet-friendly
Listing Office: eXp Realty, Listing Agent: Dick Lee
View Map

|
|
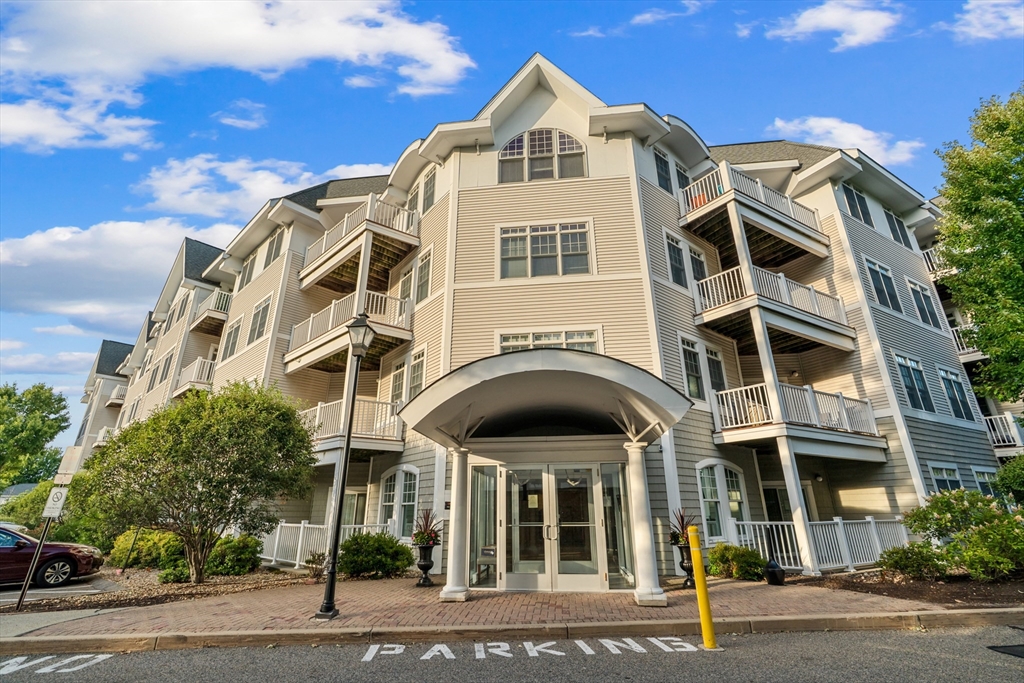
36 photo(s)

|
Braintree, MA 02184
|
Sold
List Price
$449,900
MLS #
73420166
- Condo
Sale Price
$440,000
Sale Date
11/20/25
|
| Rooms |
4 |
Full Baths |
2 |
Style |
Mid-Rise |
Garage Spaces |
0 |
GLA |
1,092SF |
Basement |
No |
| Bedrooms |
2 |
Half Baths |
0 |
Type |
Condominium |
Water Front |
No |
Lot Size |
0SF |
Fireplaces |
0 |
| Condo Fee |
$506 |
Community/Condominium
|
***Buy with confidence as this home includes a free 1-year home warranty!***Building #1 -
Beautifully updated spacious 2 bed 2 full bath in a desirable location in Braintree. This unit is
well kept as well as the whole building and lobby waiting area giving you a luxury hotel look and
feel with the onsite office manager. Newly installed flooring, freshly painted entirely and deeply
cleaned kitchen with stainless steel appliance waiting for you to cook a delicious meal. The
washer/dryer are included in the unit conveniently. Come see it yourself and make an offer before
it is too late. Buyers and buyer agent do your own due diligence for the accuracy of the listing
data.
Listing Office: eXp Realty, Listing Agent: Jenny Cheung
View Map

|
|
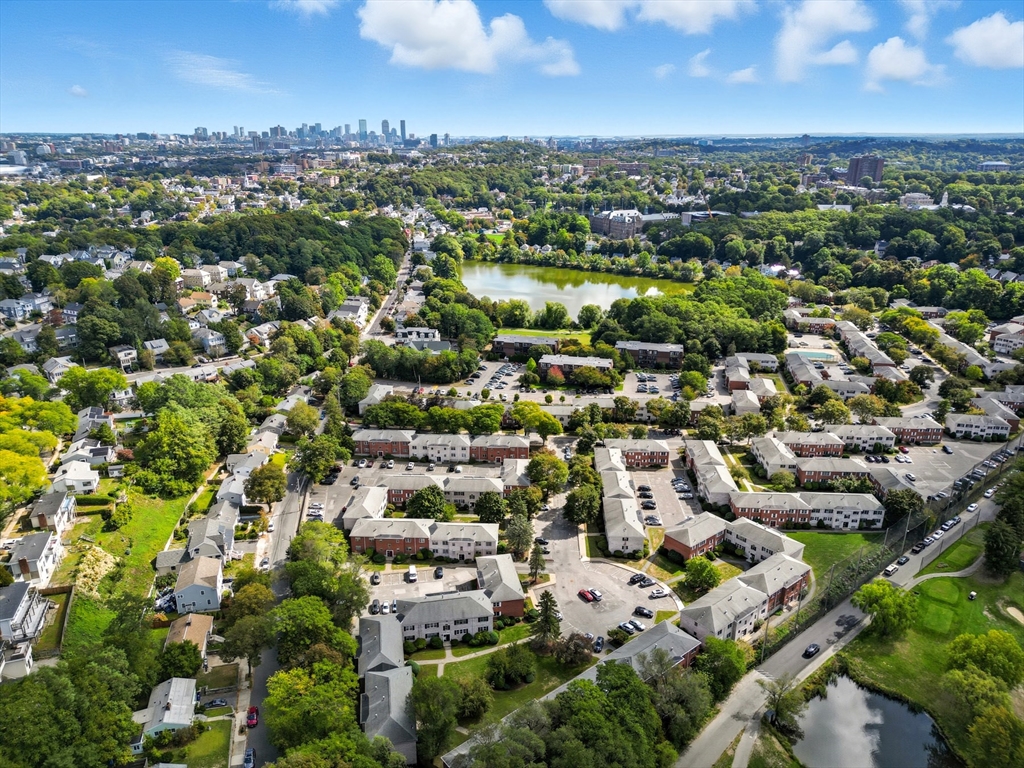
19 photo(s)

|
Boston, MA 02135
|
Sold
List Price
$565,000
MLS #
73436149
- Condo
Sale Price
$600,000
Sale Date
11/20/25
|
| Rooms |
5 |
Full Baths |
2 |
Style |
Low-Rise |
Garage Spaces |
0 |
GLA |
1,056SF |
Basement |
No |
| Bedrooms |
3 |
Half Baths |
0 |
Type |
Condominium |
Water Front |
No |
Lot Size |
1,056SF |
Fireplaces |
0 |
| Condo Fee |
$581 |
Community/Condominium
|
Amazing opportunity to live at the Towne Estates in Brighton. This beautiful 3 bedroom 2 bathroom
condo has a great open layout with over 1,000 square feet of living space. The unit is freshly
painted with lots of sunlight throughout. Kitchen features ample cabinet and countertop space with
an updated gas range. Main bedroom with large closets and en suite bath. Common bathroom has a tub.
One deeded parking spot located behind the building. Private storage space located in building with
laundry facilities. Enjoy access to the community pool, where you can spend sunny afternoons
unwinding. Located 0.4 miles from the Newton Commonwealth Golf Course, 0.6 miles Boston College MBTA
Station, and close proximity to parks, schools, restaurants, bars, public transit and
highways.
Listing Office: eXp Realty, Listing Agent: Jonathan Rayo
View Map

|
|
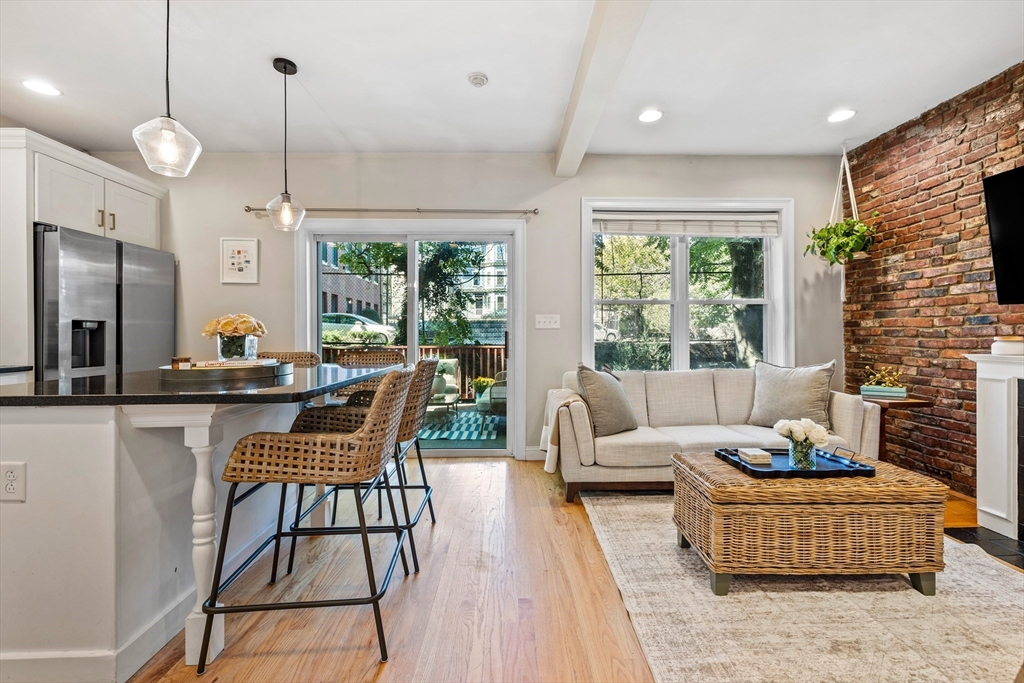
17 photo(s)
|
Boston, MA 02127
(South Boston)
|
Sold
List Price
$589,000
MLS #
73438672
- Condo
Sale Price
$580,000
Sale Date
11/20/25
|
| Rooms |
3 |
Full Baths |
1 |
Style |
Detached,
2/3 Family |
Garage Spaces |
0 |
GLA |
605SF |
Basement |
Yes |
| Bedrooms |
1 |
Half Baths |
0 |
Type |
Condominium |
Water Front |
No |
Lot Size |
605SF |
Fireplaces |
1 |
| Condo Fee |
$128 |
Community/Condominium
39 I Street Condominium
|
Quintessential 1 bedroom/1 bathroom condominium with oversized deck in the heart South Boston. Enter
to an open concept floor plan with gleaming hardwood floors and large windows that stream natural
light. Open kitchen features stainless steel appliances, granite counters, abundant cabinetry and
kitchen island that seats 4. Kitchen flows in to the living area centered around a gas fireplace
with exposed brick accent wall. Kitchen/living opens to back deck - perfect for indoor/outdoor
entertaining. Large bedroom boasts a wall of closets and sunny bay window - perfect for a home
office. Spacious bath offers a sizable glass shower stall. This home is complete with central air,
private laundry in basement with room for a peloton, direct access 270 private square foot storage
unit and hardwood floors throughout. Located just moments to the restaurants and shops of Broadway,
M Street Beach, Seaport & public transit with easy access to the best Boston has to offer.
Listing Office: Compass, Listing Agent: Kopman Adler Team
View Map

|
|
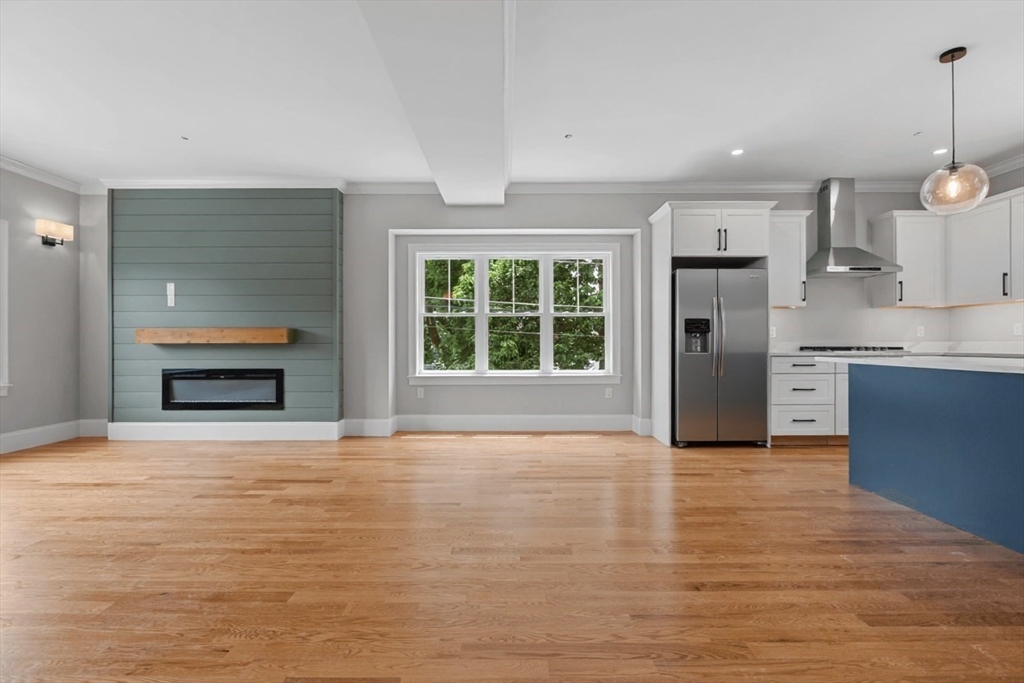
29 photo(s)
|
Mansfield, MA 02048
|
Sold
List Price
$699,900
MLS #
73414725
- Condo
Sale Price
$690,000
Sale Date
11/19/25
|
| Rooms |
3 |
Full Baths |
2 |
Style |
Townhouse |
Garage Spaces |
2 |
GLA |
1,950SF |
Basement |
No |
| Bedrooms |
2 |
Half Baths |
1 |
Type |
Condominium |
Water Front |
No |
Lot Size |
0SF |
Fireplaces |
1 |
| Condo Fee |
$250 |
Community/Condominium
|
For Sale: Stunning New Construction Townhome – 2 Bed | 2.5 Bath | 3 Levels | 2-Car Garage. Step into
luxury living with this brand-new construction townhome offering the perfect blend of modern design
and everyday comfort. Spread across three spacious levels, this 2-bedroom, 2.5-bath home is loaded
with high-end finishes and thoughtful features throughout. Perfect location with the commuter rail 1
min walk and close to 95 and 495 highways! Gleaming hardwood floors throughout all three levels.
Gourmet kitchen with stainless steel, high-end appliances and a gas stove. Cozy electric fireplace
in the open-concept living area. Washer/dryer conveniently located on the third floor. Mudroom entry
for added storage and organization. Gas heat and central AC.
Listing Office: eXp Realty, Listing Agent: Alexandra McDermott
View Map

|
|
Showing listings 1 - 50 of 598:
First Page
Previous Page
Next Page
Last Page
|