Home
Single Family
Condo
Multi-Family
Land
Commercial/Industrial
Mobile Home
Rental
All
Show Open Houses Only
Showing listings 51 - 100 of 2985:
First Page
Previous Page
Next Page
Last Page
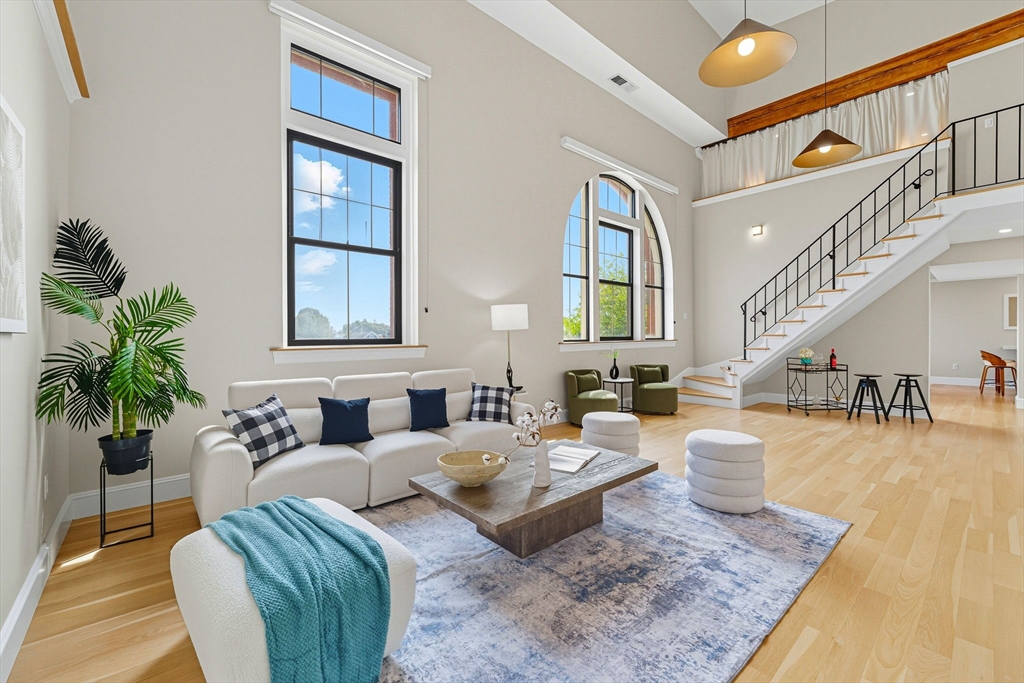
42 photo(s)

|
Medford, MA 02155
|
Sold
List Price
$775,000
MLS #
73440551
- Condo
Sale Price
$742,450
Sale Date
11/19/25
|
| Rooms |
9 |
Full Baths |
2 |
Style |
Brownstone,
Loft |
Garage Spaces |
1 |
GLA |
1,997SF |
Basement |
Yes |
| Bedrooms |
2 |
Half Baths |
1 |
Type |
Condominium |
Water Front |
No |
Lot Size |
0SF |
Fireplaces |
0 |
| Condo Fee |
$870 |
Community/Condominium
Old Medford High Condominium
|
Stunning penthouse at Medford’s Historic Schoolhouse! This loft-style condo showcases dramatic 18’
ceilings, gleaming wood floors, skylights, and a striking arched French window that fills the living
room with natural light. Tastefully remodeled in 2020, it blends historic character with modern
design. Both bedrooms feature private en-suite baths, while the loft level offers a spacious flex
area. Two parking spaces—one garage and one outdoor—plus extra storage are included. Residents enjoy
resort-style amenities including an indoor heated pool, sauna, and private tennis court. Just steps
from Medford Square, you’ll have easy access to the Chevalier Theater, restaurants, the
state-of-the-art Medford library, and multiple bus lines. Interstate 93 is right around the corner,
making this a commuter’s dream! Nature lovers will appreciate nearby Mystic River Park and Middlesex
Fells Reservation, with shopping at Whole Foods, Wegmans, BJ’s,Stop & Shop, Costco, and Assembly Row
all close by.
Listing Office: eXp Realty, Listing Agent: Hailey Hao
View Map

|
|
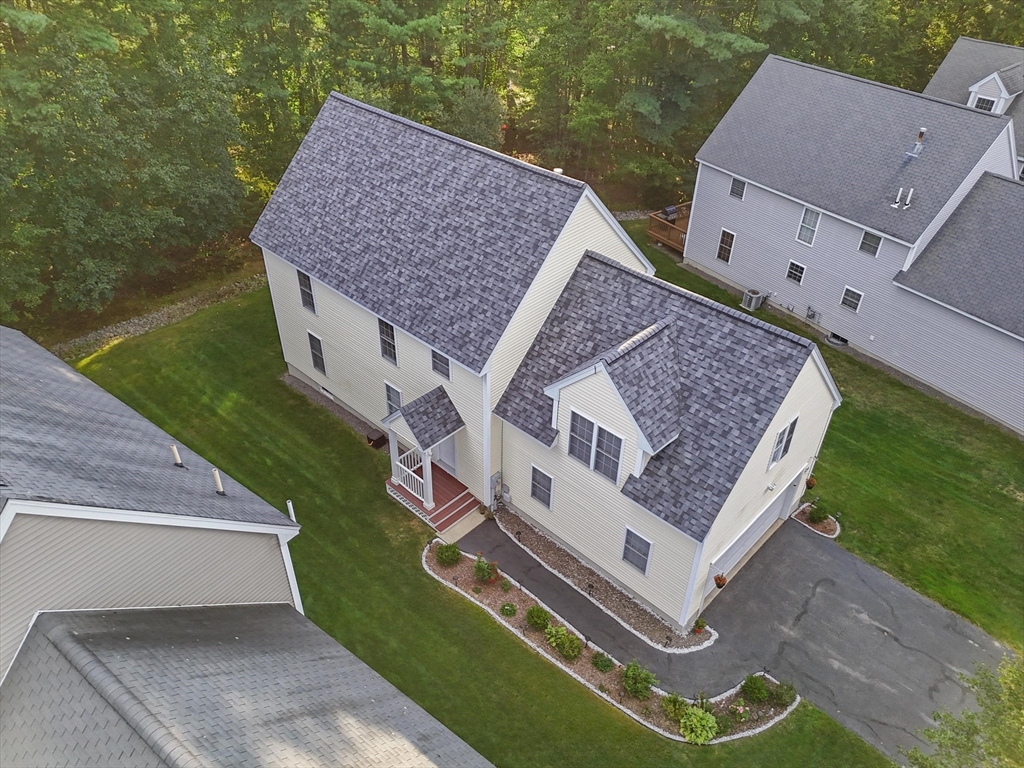
31 photo(s)

|
Hudson, NH 03051
|
Sold
List Price
$573,900
MLS #
73430554
- Condo
Sale Price
$575,000
Sale Date
11/18/25
|
| Rooms |
7 |
Full Baths |
2 |
Style |
Detached |
Garage Spaces |
2 |
GLA |
1,995SF |
Basement |
Yes |
| Bedrooms |
3 |
Half Baths |
1 |
Type |
Condominium |
Water Front |
No |
Lot Size |
0SF |
Fireplaces |
1 |
| Condo Fee |
$200 |
Community/Condominium
|
The ONE you have been looking for has arrived!! Welcome to a life of easy living at The Village of
Lockwood Place. This bright & spacious detached condo offers the perfect blend of comfort and
low-maintenance convenience. Step inside and discover a welcoming open-concept layout where a modern
kitchen with breakfast bar flows seamlessly into a dining area and the spacious living room with
fireplace, creating an ideal space for entertaining and daily life. The home offers generous living
space across multiple levels and features an oversized family room perfect for game day and or movie
nights on the second level which flows 3 spacious bedrooms, one a main suite with an upgraded bath
and walk-in close! Come bring your imagination and create that additional space you desire in the
blank canvas lower level! Enjoy the peace and quiet from your private deck overlooking a serene
wooded backdrop. Don't miss this opportunity to experience the best of Hudson NH living in a
fantastic location!
Listing Office: Realty One Group Nest, Listing Agent: Olivares Molina TEAM
View Map

|
|
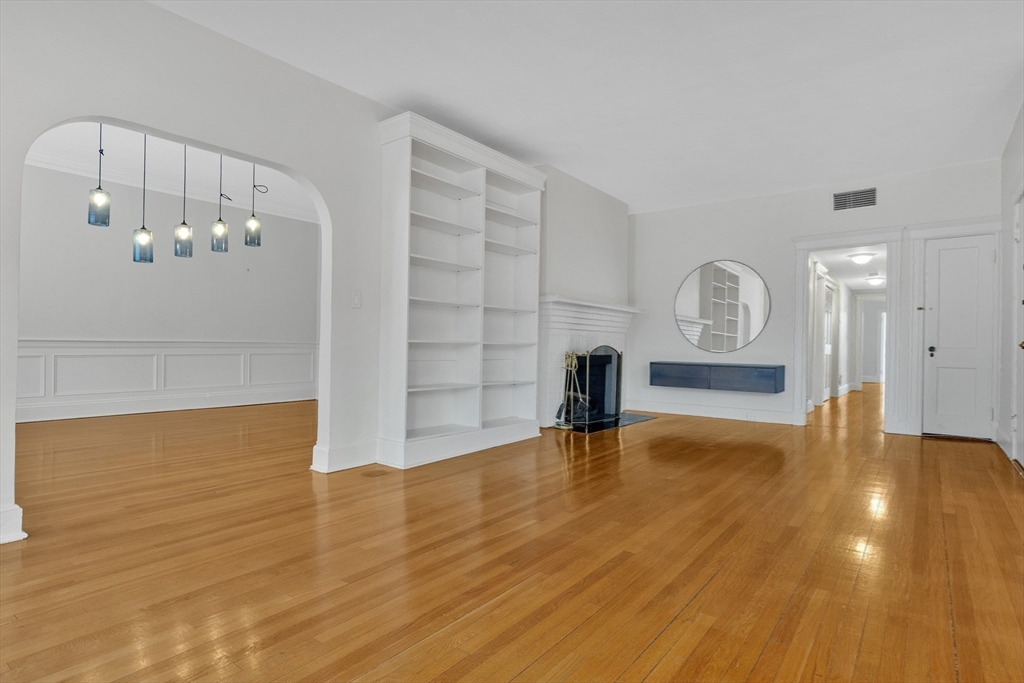
31 photo(s)
|
Brookline, MA 02445
|
Sold
List Price
$1,499,000
MLS #
73404304
- Condo
Sale Price
$1,450,000
Sale Date
11/17/25
|
| Rooms |
6 |
Full Baths |
2 |
Style |
Brownstone |
Garage Spaces |
0 |
GLA |
2,180SF |
Basement |
Yes |
| Bedrooms |
2 |
Half Baths |
0 |
Type |
Condominium |
Water Front |
No |
Lot Size |
0SF |
Fireplaces |
1 |
| Condo Fee |
$1,000 |
Community/Condominium
Twenty-Four Dean Road Condominium
|
Priced below Town Assessment. Over 2000 sq ft GLA. This home offers two bedrooms, two full
bathrooms. Living area is large enough to create third bedroom! Entry foyer with built-in book
shelves. Living room with 9 ft ceilings height. Formal dining room with direct access to an eat-in
kitchen with gas cook top and updated appliances. Primary bedroom with wall of closets, private
vintage bath and access to sun room / office. Great size second bedroom and another full bath.
Central Air, full size washer and dryer. Two assigned full size (not a tandem) parking spaces, two
assigned large private storage rooms in the basement. This penthouse unit is overlooking Waldstein
Park with playground, lawns, tennis courts and recreation areas. Walk to MBTA Green "C" and "D"
lines. You will love and enjoy convenience to Washington Square and to all wonderful Brookline
neighborhoods!
Listing Office: TG Real Estate Consultants, Listing Agent: Tanya German
View Map

|
|
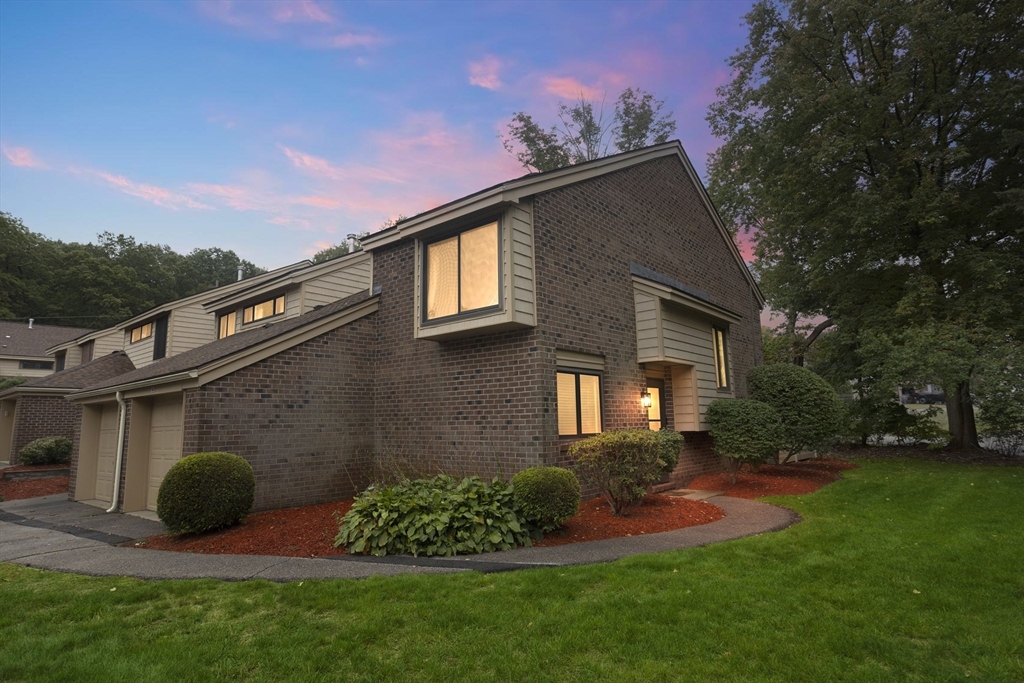
19 photo(s)

|
Stoughton, MA 02072
|
Sold
List Price
$425,000
MLS #
73435349
- Condo
Sale Price
$486,500
Sale Date
11/17/25
|
| Rooms |
7 |
Full Baths |
2 |
Style |
Townhouse |
Garage Spaces |
1 |
GLA |
1,541SF |
Basement |
No |
| Bedrooms |
3 |
Half Baths |
1 |
Type |
Condominium |
Water Front |
No |
Lot Size |
0SF |
Fireplaces |
0 |
| Condo Fee |
$574 |
Community/Condominium
|
18 Cherrywood Drive is a modern end-unit townhouse offering over 1,500 square feet of living space
with 3 bedrooms and 2.5 bathrooms. The main level features an open layout with abundant natural
light, updated finishes, and a comfortable flow for both everyday living and entertaining.The second
floor includes three spacious bedrooms, including a primary suite with a private bathroom.
Additional features include in-unit laundry, an attached garage, and private outdoor space. As an
end unit, the home benefits from added privacy and extra windows, creating a bright and airy feel
throughout.Located in a desirable Stoughton neighborhood, this property is close to shopping,
dining, commuter routes, and public transportation, offering both convenience and comfort in one of
the area’s sought-after communities.
Listing Office: eXp Realty, Listing Agent: Javier Grandon
View Map

|
|
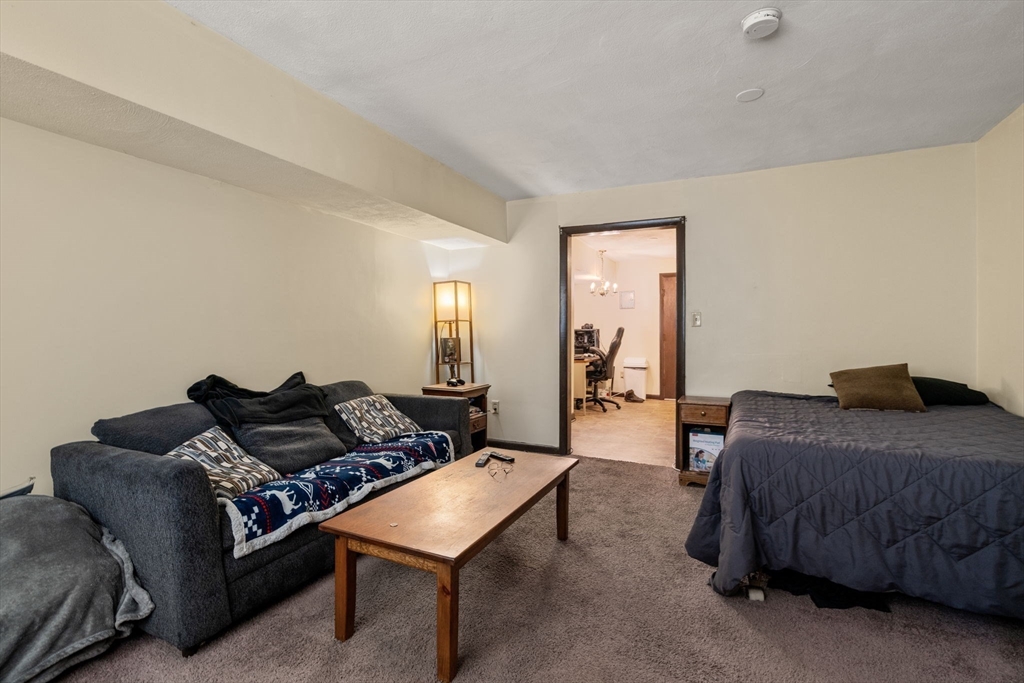
12 photo(s)
|
Marlborough, MA 01752-3726
|
Sold
List Price
$164,000
MLS #
73440032
- Condo
Sale Price
$160,000
Sale Date
11/17/25
|
| Rooms |
2 |
Full Baths |
1 |
Style |
Garden |
Garage Spaces |
0 |
GLA |
384SF |
Basement |
No |
| Bedrooms |
1 |
Half Baths |
0 |
Type |
Condominium |
Water Front |
No |
Lot Size |
0SF |
Fireplaces |
0 |
| Condo Fee |
$195 |
Community/Condominium
Sheffield Condos
|
STUDIO! Now vacant! This is a spacious garden level STUDIO condo is well cared for community. You
walk into a spacious with nice tiles, full bathroom, and a good sized living area/bedroom area with
good light. The kitchen has a dishwasher, refrigerator and range. Wall to wall carpet, tiles in
kitchen and bathroom. Outside mailboxes. Well maintained complex! Located in up and coming
Marlborough for under $200k! This condo along with 5 others can be sold as a package see MLS
#73426713. Previously rented for $1495.
Listing Office: Coldwell Banker Realty - Brookline, Listing Agent: Eric Girard
View Map

|
|
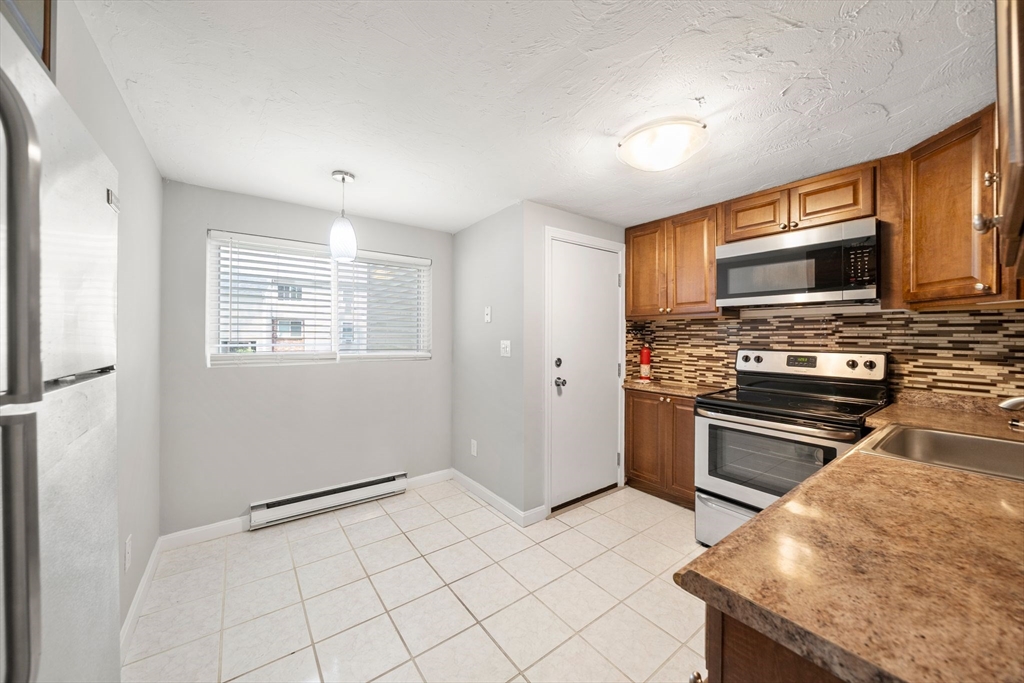
28 photo(s)
|
Plymouth, MA 02360
|
Sold
List Price
$239,000
MLS #
73414150
- Condo
Sale Price
$227,000
Sale Date
11/13/25
|
| Rooms |
4 |
Full Baths |
1 |
Style |
Mid-Rise |
Garage Spaces |
0 |
GLA |
737SF |
Basement |
No |
| Bedrooms |
2 |
Half Baths |
0 |
Type |
Condominium |
Water Front |
No |
Lot Size |
0SF |
Fireplaces |
0 |
| Condo Fee |
$632 |
Community/Condominium
|
This move-in ready second-floor end-unit condominium offers an ideal blend of style, comfort, and
convenience. Freshly painted throughout, the interior features beautiful updated flooring with
hardwood-style planks in the living area and easy-care ceramic tile in both the kitchen and bath.
The kitchen has been thoughtfully refreshed, showcasing attractive cabinetry and modern
stainless-steel appliances. The bathroom is sleek and functional, with a contemporary vanity,
polished-nickel fixtures, and new hardware.The layout maximizes natural light and privacy, offering
two spacious bedrooms and bright living space. Professionally managed and located within easy reach
of major highways, shopping destinations, and Plymouth’s beaches, this unit delivers exceptional
value compared to similarly priced rentals. Thoughtful finishes and low-maintenance design make this
condominium stand out.
Listing Office: eXp Realty, Listing Agent: Jonathan Silva
View Map

|
|
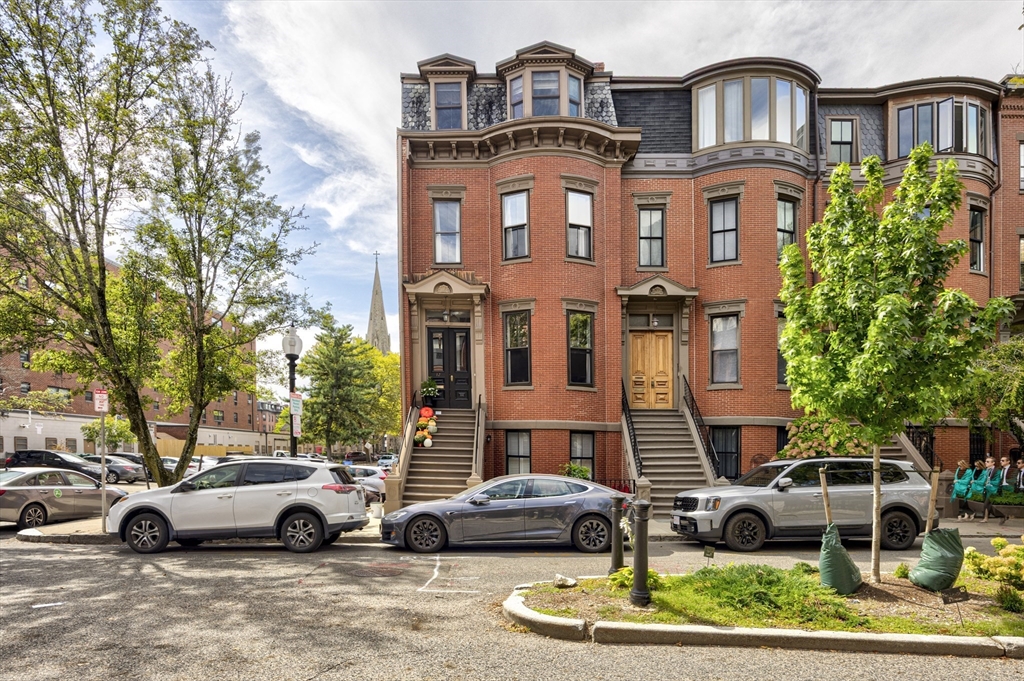
29 photo(s)
|
Boston, MA 02116
(South End)
|
Sold
List Price
$825,000
MLS #
73435012
- Condo
Sale Price
$900,000
Sale Date
11/13/25
|
| Rooms |
3 |
Full Baths |
1 |
Style |
Townhouse,
Brownstone |
Garage Spaces |
0 |
GLA |
777SF |
Basement |
No |
| Bedrooms |
1 |
Half Baths |
0 |
Type |
Condominium |
Water Front |
No |
Lot Size |
777SF |
Fireplaces |
1 |
| Condo Fee |
$242 |
Community/Condominium
|
Simply stunning best describes this meticulously renovated parlor-level home on desirable Braddock
Park. Experience timeless elegance from the moment you enter — from the soaring 11’ ceilings, to the
original moldings & ceiling medallion, & beyond! This home offers open-concept living & dining
boasting a wood-burning fireplace w/ a marble surround, custom bookcase, & bow window flooding the
space w/ natural light. The updated galley kitchen features custom cherry cabinetry,
floor-to-ceiling storage w/ a moveable ladder for ease of use, Italian slate counters, a quartz
breakfast bar, & high-end S/S appliances. Original glass pocket doors lead to the luxurious primary
w/ double closets & access to the private rear terrace. A spacious full bath w/ a clawfoot tub,
heated flooring, & in-unit laundry completes this charming & comforting space. Situated on a
picturesque street w/ Braddock & Follen Garden & all the quaint restaurants & shops of South End &
Back Bay at your fingertips!
Listing Office: eXp Realty, Listing Agent: Gorfinkle Group
View Map

|
|
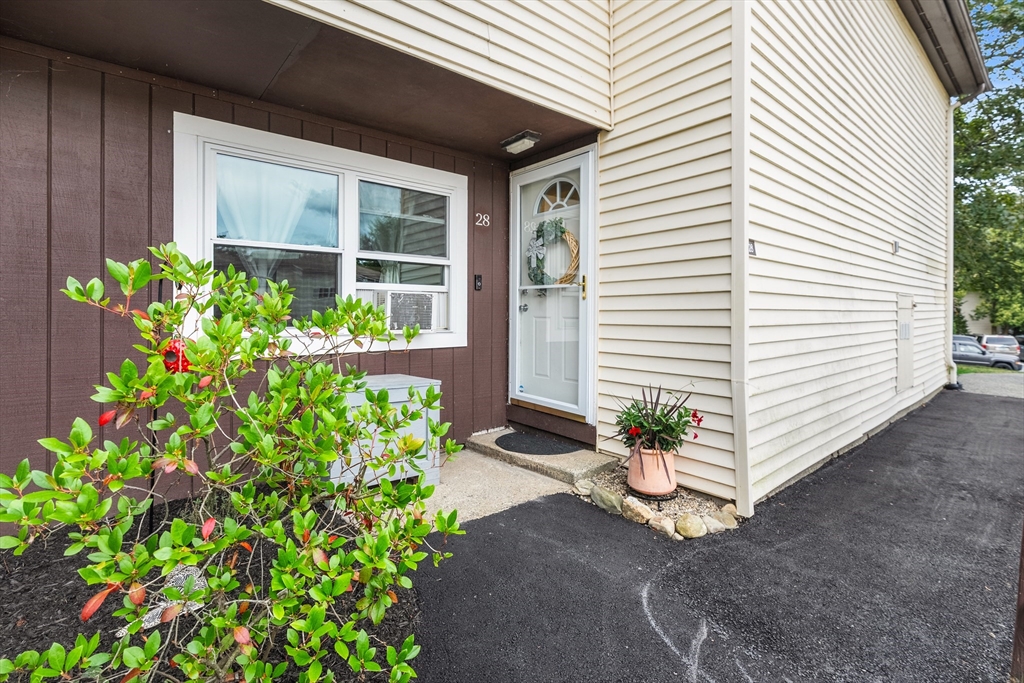
27 photo(s)
|
Amesbury, MA 01913
|
Sold
List Price
$319,000
MLS #
73420417
- Condo
Sale Price
$319,000
Sale Date
11/7/25
|
| Rooms |
6 |
Full Baths |
1 |
Style |
Townhouse |
Garage Spaces |
0 |
GLA |
1,190SF |
Basement |
No |
| Bedrooms |
3 |
Half Baths |
1 |
Type |
Condominium |
Water Front |
No |
Lot Size |
0SF |
Fireplaces |
0 |
| Condo Fee |
$695 |
Community/Condominium
|
Welcome to 28 Powderhouse Ct, a well cared-for 3 bedroom, 1.5 bathroom condo in the heart of
Amesbury. Inside you'll find a bright and open living room with vaulted ceilings that leads into
the kitchen. A sleek contemporary kitchen opens to a dining area and the outside patio. The first
floor also offers a bedroom and convenient half bath. Upstairs, you’ll find the primary bedroom
offering two good size closets, along with a generously sized bedroom and full bath. Outside, extend
your living space on the large private patio where you can grill, garden, and relax. Condo living
offers a maintenance free lifestyle to enjoy all the local amenities that Amesbury has to offer such
as downtown restaurants, shopping, walking trails to Woodsom farm, minutes from Cider Hill farm and
steps away from Lake Gardener. Close proximity to commuter routes, the seacoast and Newburyport!
*Condo fee includes heat and hot water.
Listing Office: eXp Realty, Listing Agent: Tayler Connal
View Map

|
|
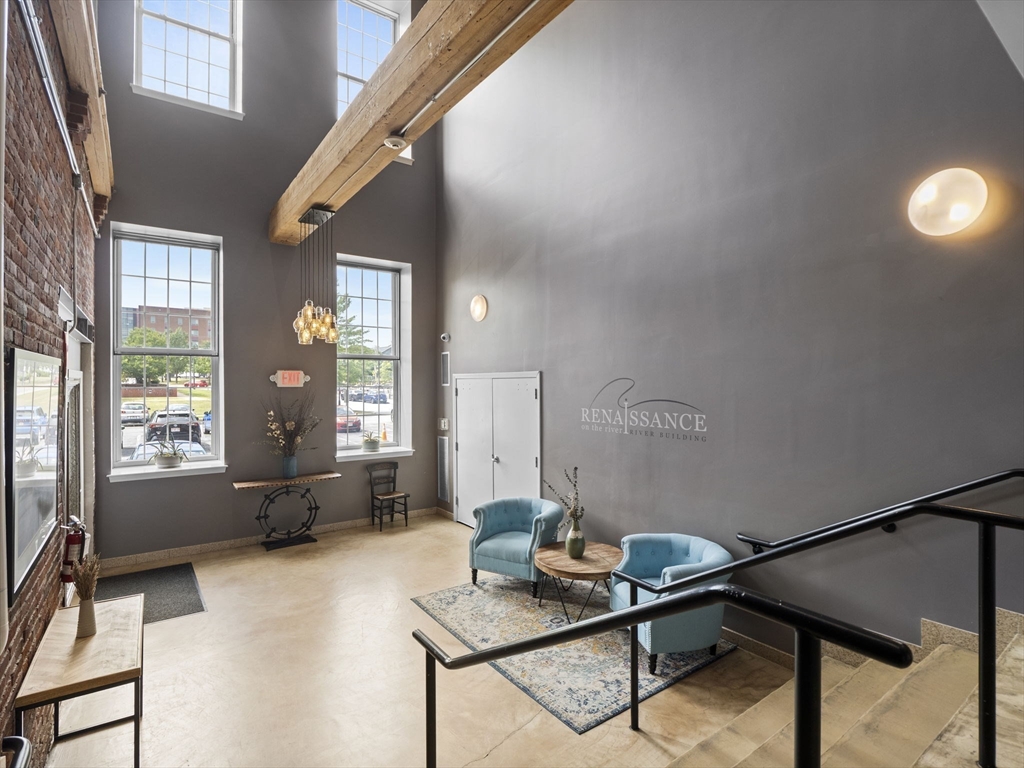
27 photo(s)
|
Lowell, MA 01854
|
Sold
List Price
$309,000
MLS #
73420786
- Condo
Sale Price
$309,000
Sale Date
11/6/25
|
| Rooms |
2 |
Full Baths |
1 |
Style |
Mid-Rise,
Loft |
Garage Spaces |
0 |
GLA |
1,013SF |
Basement |
No |
| Bedrooms |
1 |
Half Baths |
0 |
Type |
Condominium |
Water Front |
No |
Lot Size |
0SF |
Fireplaces |
0 |
| Condo Fee |
$524 |
Community/Condominium
Renaissance On The River Condominium
|
Experience urban living with historic charm at Renaissance on the River! This well-maintained
mid-rise loft features an open floor plan with five oversized windows, in-unit washer/dryer, and
scenic Merrimack River views. Enjoy riverside walks and easy access to downtown Lowell’s dining,
shopping, and entertainment.The building offers a welcoming lobby, sitting area, and amenities
including a fitness center, game/pool/movie room, and club room. One deeded parking spot and deeded
storage unit is included. HOA fees cover hot water, heat/AC, exterior maintenance, snow removal, and
access to all shared amenities—making this a low-maintenance, move-in-ready home! OPEN HOUSE
Saturday, 9/27 from 2:00pm-3:30pm!
Listing Office: eXp Realty, Listing Agent: Scarlett Sells Homes Team
View Map

|
|
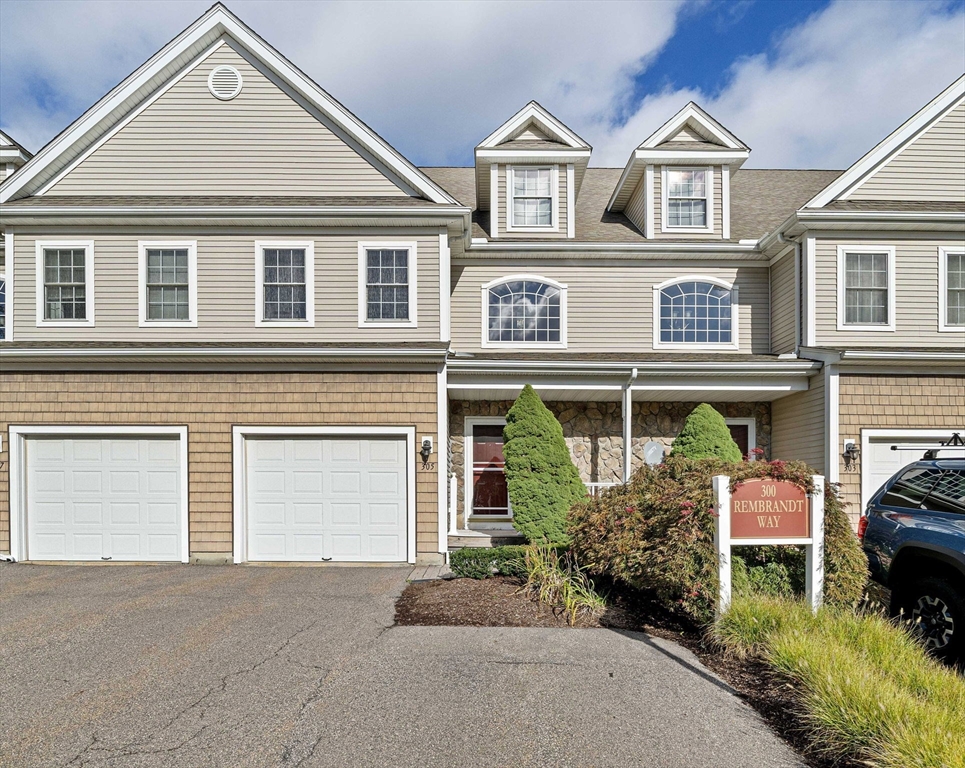
36 photo(s)

|
Abington, MA 02351
|
Sold
List Price
$505,000
MLS #
73433732
- Condo
Sale Price
$520,000
Sale Date
11/6/25
|
| Rooms |
6 |
Full Baths |
2 |
Style |
Townhouse |
Garage Spaces |
1 |
GLA |
1,850SF |
Basement |
Yes |
| Bedrooms |
2 |
Half Baths |
1 |
Type |
Condominium |
Water Front |
No |
Lot Size |
0SF |
Fireplaces |
1 |
| Condo Fee |
$497 |
Community/Condominium
The Gables
|
CANCELLED OPEN HOUSE! OFFER ACCEPTED!Just listed at The Gables!. Beautifully appointed, sun filled,
3 level townhome has been meticulously maintained & is available for immediate occupancy.The feel of
a house but with all the conveniences of condo living. Approximately 2400 s.f. of living space with
gas heat, central AC+1 car heated/attached garage.New HW flooring on levels 1&2 & NEW flooring on
lower level. The unit has been freshly, professionally painted. First floor is open concept with
welcoming entry, front to back dining/living area, gas fireplace, kitchen with stainless appliances,
guest bathroom & direct access to covered/back deck.Grand second floor has expansive primary
suite(sitting area, walk-in closet, bathroom).Bedroom 2 is spacious with access to another full
bathroom.Finished lower level offers a bonus room, laundry & ample storage.The Gables is
professionally managed (clubhouse/fitness center/tennis-basketball court). A commuter's dream &
located near the state park.
Listing Office: Keller Williams Realty, Listing Agent: Carol J. Lochiatto
View Map

|
|
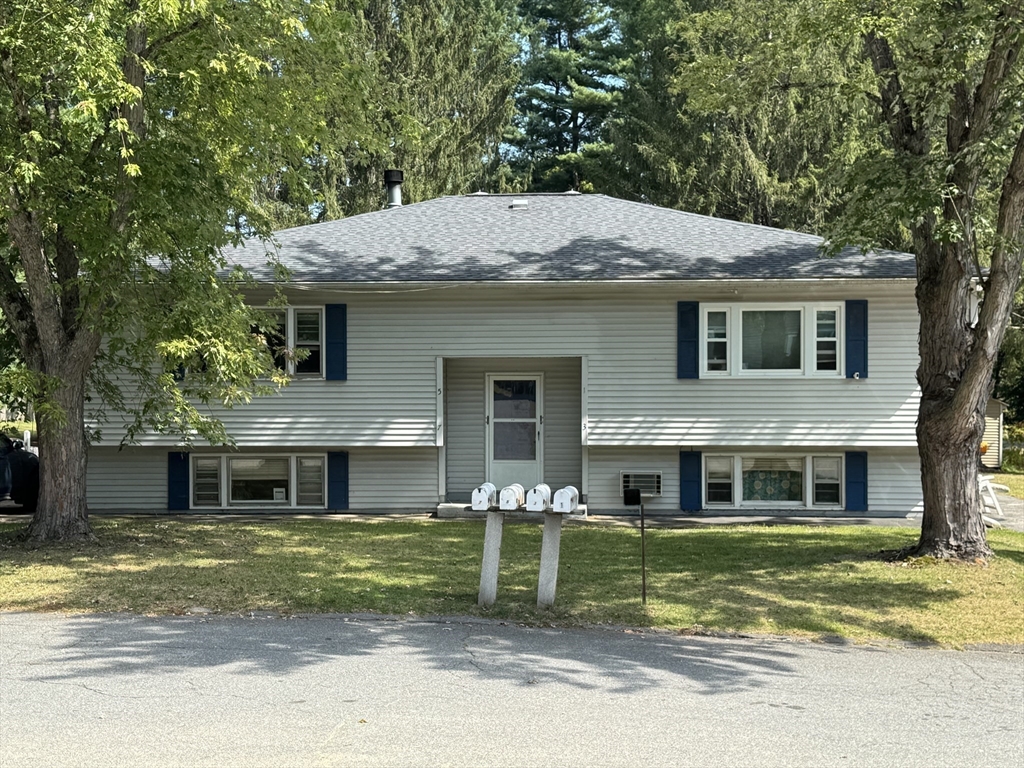
22 photo(s)

|
Tyngsboro, MA 01879
|
Sold
List Price
$324,900
MLS #
73433768
- Condo
Sale Price
$322,500
Sale Date
11/4/25
|
| Rooms |
4 |
Full Baths |
1 |
Style |
Attached |
Garage Spaces |
0 |
GLA |
1,000SF |
Basement |
No |
| Bedrooms |
2 |
Half Baths |
0 |
Type |
Condominium |
Water Front |
No |
Lot Size |
0SF |
Fireplaces |
0 |
| Condo Fee |
$200 |
Community/Condominium
|
This bright and spacious 2 bed, 1 bath condo offers 1,000 sq ft of comfortable single-level living
that feels more like a private home with a separate entrance on a large corner lot. Set in a quiet
neighborhood with great yard space and sun-filled rooms. The kitchen features white glazed cabinets
and granite countertops, flowing into a bay-windowed dining area and oversized living room—perfect
for hosting. Two generous bedrooms offer soft carpeting and ample closets. Windows were replaced
Spring 2025 and the hot water heater Spring 2024—offering modern efficiency and peace of mind.
Levolor blinds in living room and bedrooms offer a nice added touch. There's a pull down attic for
storage as well as a spacious shed. Close to shopping, restaurants and public transportation to
Boston & Logan Airport. With low condo fees, this turnkey unit is ideal for first-time buyers,
down-sizers, or investors. Easy to show and ready for its next owner!
Listing Office: eXp Realty, Listing Agent: Gervaise Calos
View Map

|
|
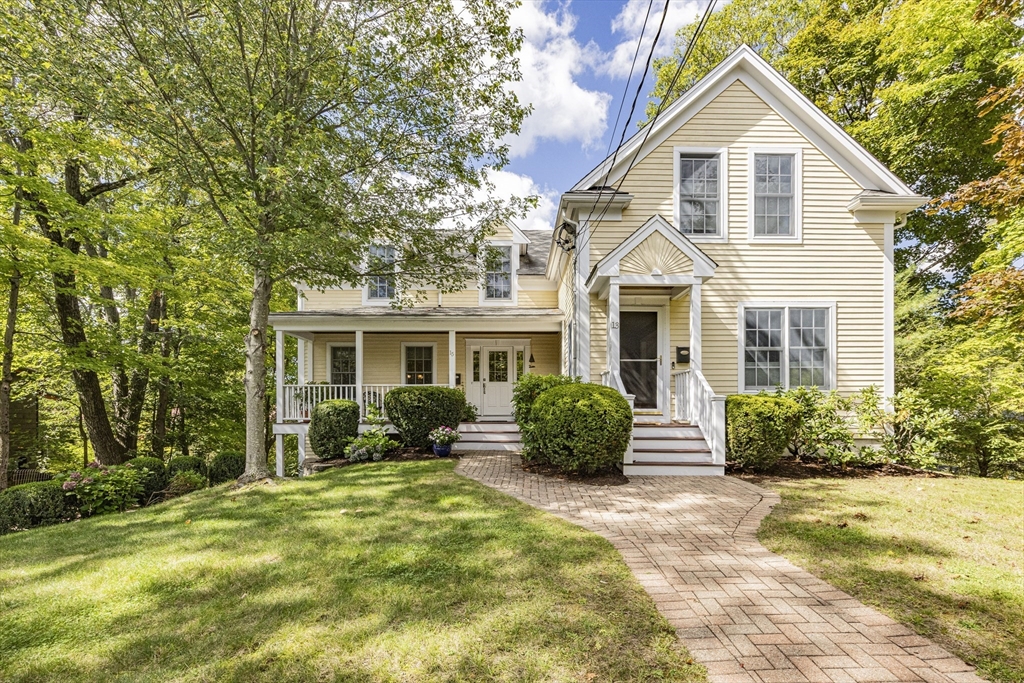
33 photo(s)
|
Newton, MA 02464
|
Sold
List Price
$1,050,000
MLS #
73435015
- Condo
Sale Price
$1,130,000
Sale Date
11/4/25
|
| Rooms |
7 |
Full Baths |
2 |
Style |
Townhouse |
Garage Spaces |
2 |
GLA |
2,601SF |
Basement |
Yes |
| Bedrooms |
3 |
Half Baths |
1 |
Type |
Condominium |
Water Front |
No |
Lot Size |
10,153SF |
Fireplaces |
1 |
| Condo Fee |
$250 |
Community/Condominium
|
Lives like a SINGLE FAMILY, this Lovingly maintained by the same owner since its construction in
2007, 15 Cottage St. offers a fantastic opportunity to live in Newton’s desirable Upper Falls.
Featuring 3 bedrooms, 2.5 bathrooms, this duplex-style townhome has it all. Enter a charming
farmer’s porch to the foyer which flows into the formal living & dining areas, all complete w/
wainscoting & rich hardwoods. The inviting wraparound kitchen w/ granite counters, s/s appliances, &
bar seating overlooks the cozy family room w/ a gas F/P & sliding doors to a private rear deck. The
2nd level offers 3 spacious bedrooms, including a large primary w/ double closets & a connected
ensuite w/ a tiled shower & ample closet & counter space. The lower level awaits your finishing
touch w/ the potential for added living area & includes a private 2-car garage w/ electric charging.
Enjoy a shared patio, a lush yard, low HOA fees, & close proximity to shopping, dining, highway
access, & more!
Listing Office: eXp Realty, Listing Agent: Gorfinkle Group
View Map

|
|
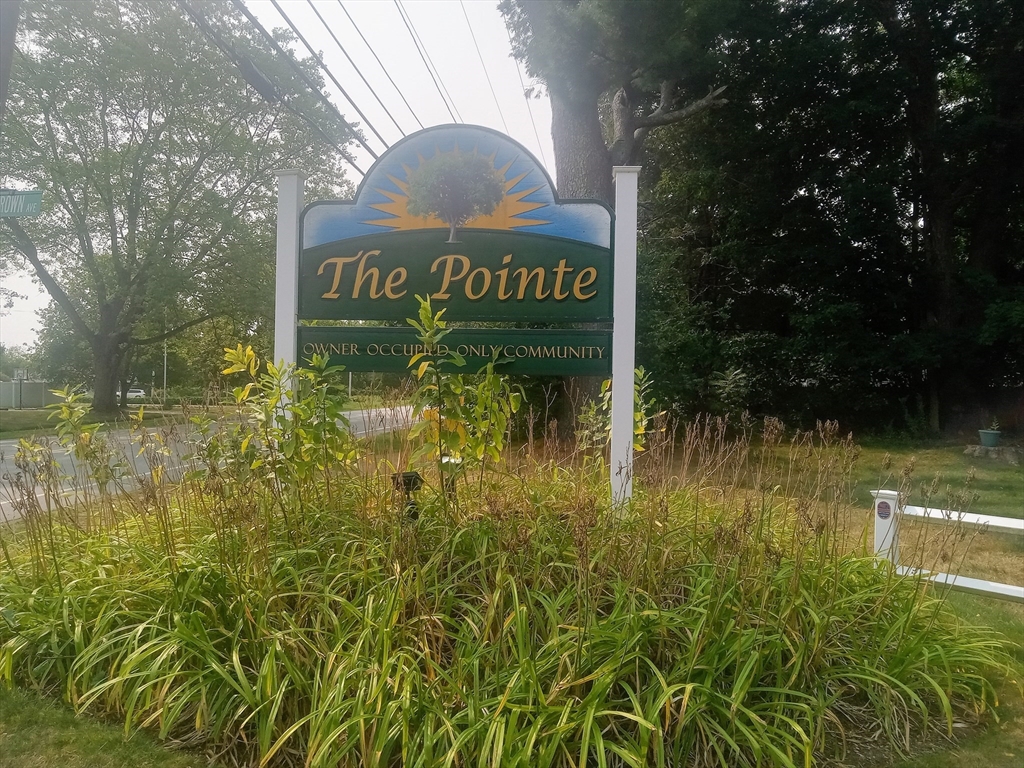
21 photo(s)
|
Amesbury, MA 01913
|
Sold
List Price
$164,900
MLS #
73428102
- Condo
Sale Price
$180,000
Sale Date
11/3/25
|
| Rooms |
2 |
Full Baths |
1 |
Style |
Garden |
Garage Spaces |
0 |
GLA |
330SF |
Basement |
No |
| Bedrooms |
1 |
Half Baths |
0 |
Type |
Condominium |
Water Front |
No |
Lot Size |
0SF |
Fireplaces |
0 |
| Condo Fee |
$180 |
Community/Condominium
Point Condominium
|
Chic Studio Living in Amesbury. Welcome to The Point Condominiums. This efficiently designed studio
condo offers 330 sq. ft. of smart living space, complete with a convenient Murphy bed that maximizes
function and comfort.The condo fee includes heat and hot water, keeping monthly expenses simple. A
well-appointed kitchen features a range, microwave, dishwasher, disposal, and refrigerator. The open
layout is flexible for both living and dining, while a wall A/C ensures year-round comfort.Residents
enjoy access to desirable community amenities, including a clubhouse, in-ground pool, and common
laundry facilities. One deeded parking space is included, and small pets are welcome (with
restrictions). Located just minutes from I-95, I-93, and Amesbury’s downtown, this property offers
easy access to shopping, dining, and local attractions. A great opportunity for first-time buyers
and those looking to downsize.
Listing Office: eXp Realty, Listing Agent: Michael Skafas
View Map

|
|
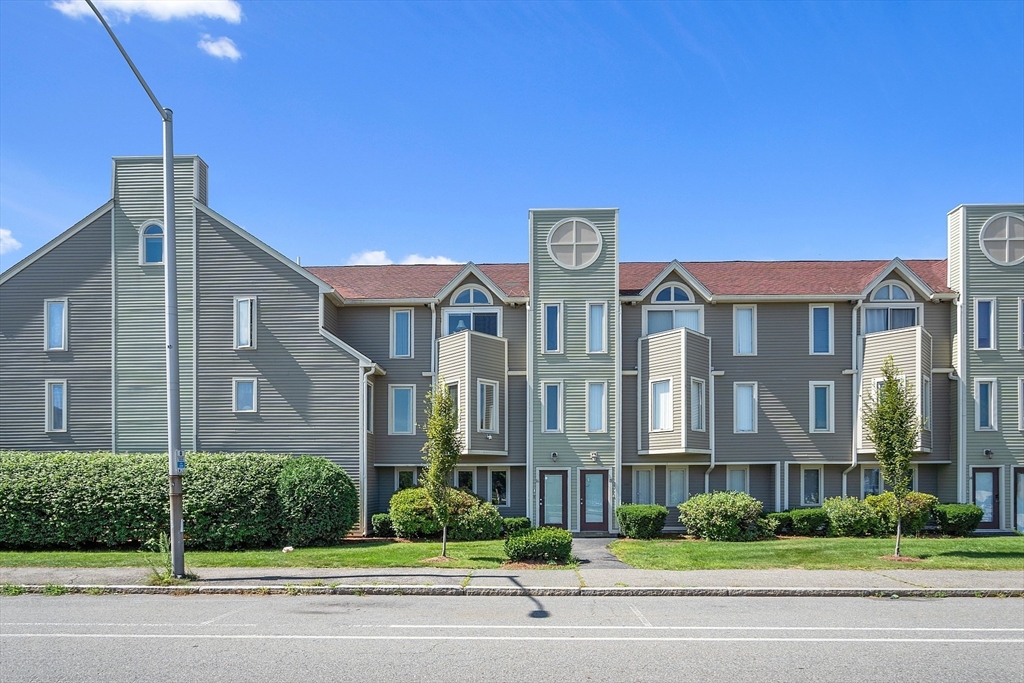
29 photo(s)
|
Lowell, MA 01854
|
Sold
List Price
$345,000
MLS #
73408594
- Condo
Sale Price
$336,500
Sale Date
10/31/25
|
| Rooms |
5 |
Full Baths |
1 |
Style |
Townhouse |
Garage Spaces |
2 |
GLA |
1,478SF |
Basement |
No |
| Bedrooms |
2 |
Half Baths |
1 |
Type |
Condominium |
Water Front |
No |
Lot Size |
0SF |
Fireplaces |
0 |
| Condo Fee |
$485 |
Community/Condominium
|
Welcome to 70 Austin St – a bright and well-located 2 bed, 2 bath condo right across from UMass
Lowell’s East Campus! Enjoy the views of the open field and Merrimack River, with downtown Lowell,
public transportation, and restaurants just minutes away.The kitchen features brand-new aluminum
flooring, adding a fresh, modern touch. The living room offers its own warm, aluminum flooring,
creating a comfortable and inviting space to relax or entertain.The primary bedroom includes a
private deck, offering peaceful street views, a look at the campus, and glimpses of the
river—perfect for some time to just stand there and be. The second bedroom offers flexibility for a
guest room, office, or roommate. You’ll also find one full bath and one half bath, providing
everyday functionality. On top of that, this unit includes a 2 car garage making it one of the only
in the complex that has this feature. This move-in ready condo offers comfort, convenience, and a
highly desirable location.
Listing Office: EXIT Assurance Realty, Listing Agent: Enzo Bonnell
View Map

|
|
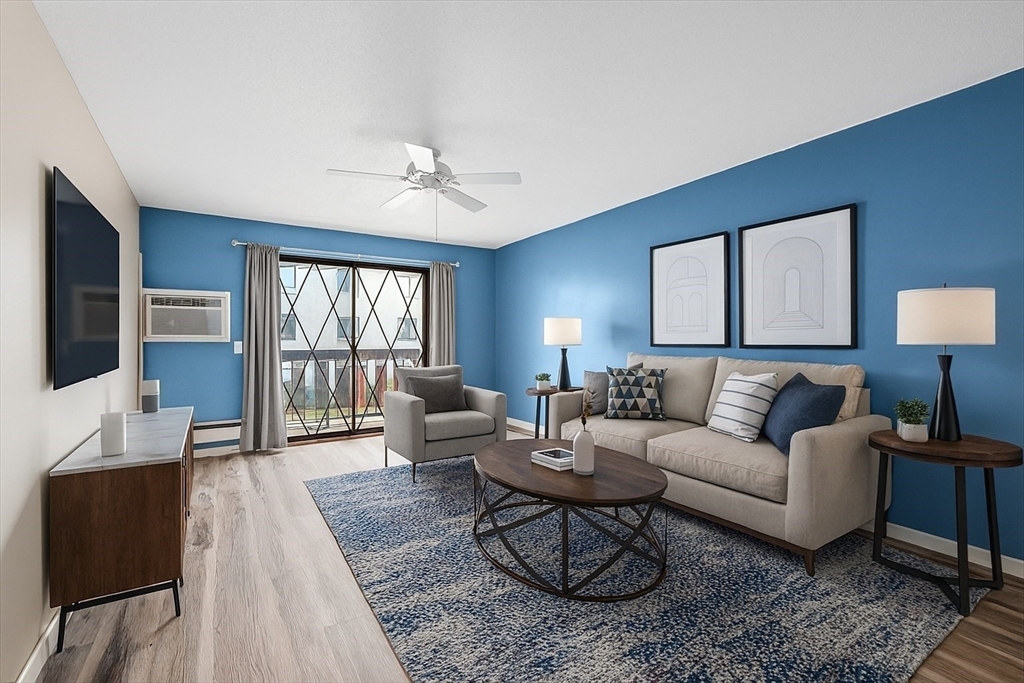
20 photo(s)
|
Revere, MA 02151
|
Sold
List Price
$330,000
MLS #
73412171
- Condo
Sale Price
$340,000
Sale Date
10/31/25
|
| Rooms |
4 |
Full Baths |
1 |
Style |
Garden,
Mid-Rise |
Garage Spaces |
0 |
GLA |
967SF |
Basement |
No |
| Bedrooms |
2 |
Half Baths |
0 |
Type |
Condominium |
Water Front |
No |
Lot Size |
0SF |
Fireplaces |
0 |
| Condo Fee |
$617 |
Community/Condominium
|
OPEN HOUSE SUNDAY 9/7, 12pm-2pm. Unbeatable location paired with unbeatable convenience! Features
brand new vinyl flooring throughout, creating a fresh and modern feel. The bedrooms and dining room
have been newly painted. The kitchen was renovated in 2018, showcasing updated cabinets and sleek
granite countertops—perfect for both everyday living and entertaining. Under 0.3 miles, you’ll find
popular grocery stores like Market Basket and BJ’s, along with fitness centers, shops, restaurants,
and public transit options. Quick access to Route 1 and Route 107 just minutes away. Private deck,
ideal for relaxing or entertaining. And when summer heats up, take advantage of the community pool
to cool down and unwind. Laundry facilities are conveniently located in the building. Whether you're
a first-time buyer, seasoned investor, or anyone looking to live in a highly desirable area, this is
a rare opportunity you won’t want to miss. Plus, within just two miles is the iconic Revere
Beach!
Listing Office: Red Door Real Estate, Listing Agent: Matthew Wong
View Map

|
|
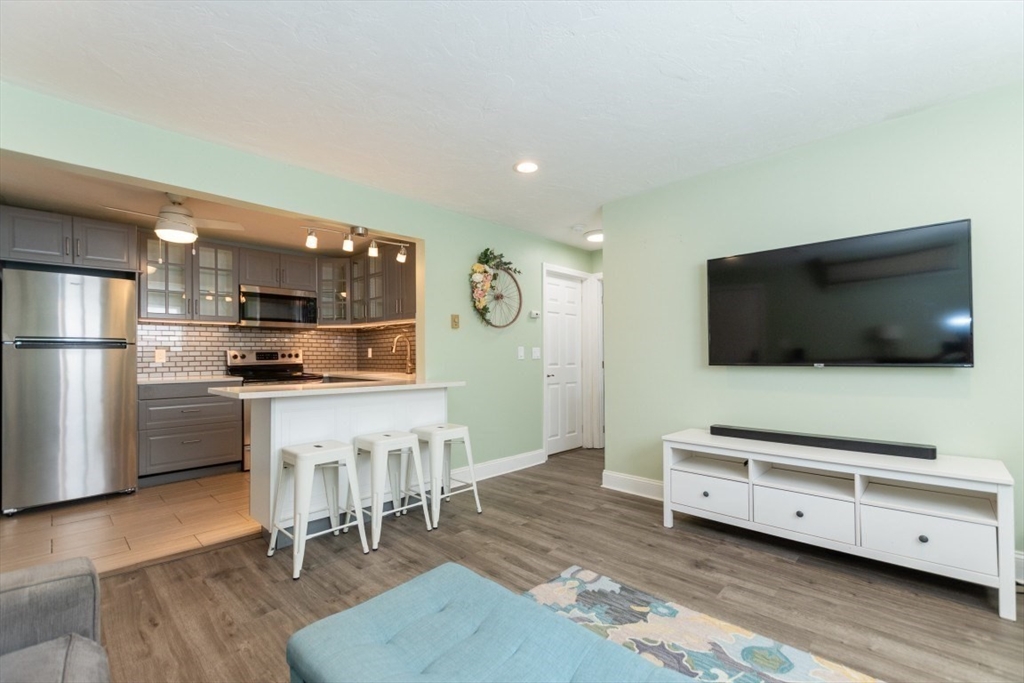
21 photo(s)
|
Mansfield, MA 02048
|
Sold
List Price
$199,900
MLS #
73437295
- Condo
Sale Price
$190,000
Sale Date
10/31/25
|
| Rooms |
3 |
Full Baths |
1 |
Style |
Garden |
Garage Spaces |
0 |
GLA |
570SF |
Basement |
No |
| Bedrooms |
1 |
Half Baths |
0 |
Type |
Condominium |
Water Front |
No |
Lot Size |
0SF |
Fireplaces |
0 |
| Condo Fee |
$170 |
Community/Condominium
South Common Condominum
|
Welcome to 21 East St, Unit 1D—a modern garden-level one bed, one bath condo in a prime Mansfield
location! You’re close to South Common, town center, shops, restaurants, schools, and the bike
trail. Ideal for those on the go, with nearby commuter rail service and easy highway access(95/495).
Inside, the open floor plan makes the unit feel spacious and bright. The kitchen features a large
pantry closet, upgraded cabinets, stainless appliances and casual dining nook. The ample-sized
bedroom offers an oversized closet with a custom closet system to maximize storage. The building
roof was replaced in 2024 for peace of mind. Coin-op laundry is right down the hall, and one deeded
parking space means no more searching for a spot. A low condo fee covers snow, trash, exterior
maintenance, and master insurance—making this an easy and affordable choice. Why rent when you can
own?
Listing Office: eXp Realty, Listing Agent: Scanlon Sells Team
View Map

|
|
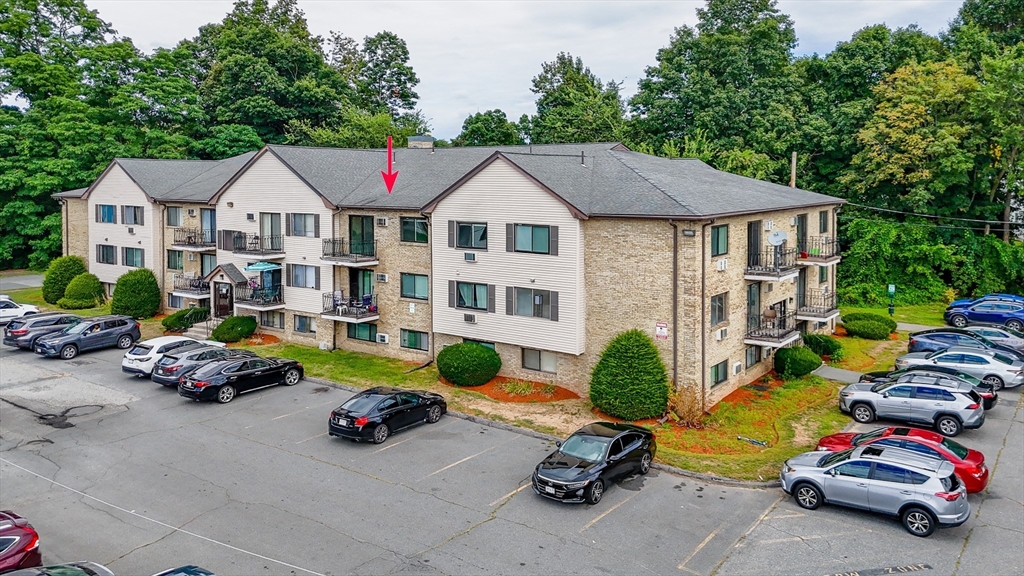
27 photo(s)
|
Lowell, MA 01854
|
Sold
List Price
$299,000
MLS #
73421750
- Condo
Sale Price
$299,000
Sale Date
10/30/25
|
| Rooms |
4 |
Full Baths |
1 |
Style |
Garden |
Garage Spaces |
0 |
GLA |
920SF |
Basement |
No |
| Bedrooms |
2 |
Half Baths |
0 |
Type |
Condominium |
Water Front |
No |
Lot Size |
0SF |
Fireplaces |
0 |
| Condo Fee |
$418 |
Community/Condominium
Camelot Court I
|
NOW available TOP FLOOR Unit in Camelot Court I has an Open Concept Floor Plan which is Great for
Entertaining. The Dining Area off the Kitchen is Open to a Large Living Rm w/Natural Light. BRAND
NEW Kitchen w/Granite Counters, NEW Flooring & NEW DISHWASHER. Refrigerator & Gas Stove are also
included. Renovated Bath w/New Vanity and NEW Ceramic Tiled Flooring. 2 Large Bedrooms w/Loads of
Natural Light & Generous Closet Space and Laminate Flooring. Freshly Painted throughout. Also Newer
Windows and Slider TOO! This Complex is in a Great Location Across from the Merrimack River & is
also Convenient to Nearby UMass Lowell w/Easy Access to Lowell Commuter Station & LRTA Bus Stop @
the Complex. Convenient Highway Access to Routes 495 & Rt 3. Convenient to Supermarket & Tax Free
Shopping in NH. Plenty of Parking for Guests & Residents Receive 2 Parking Stickers. Condo Fee
Includes Heat, Water, Sewer & More. In-Building Common Laundry.
Listing Office: Coldwell Banker Realty - Haverhill, Listing Agent: Christine Maxim
View Map

|
|
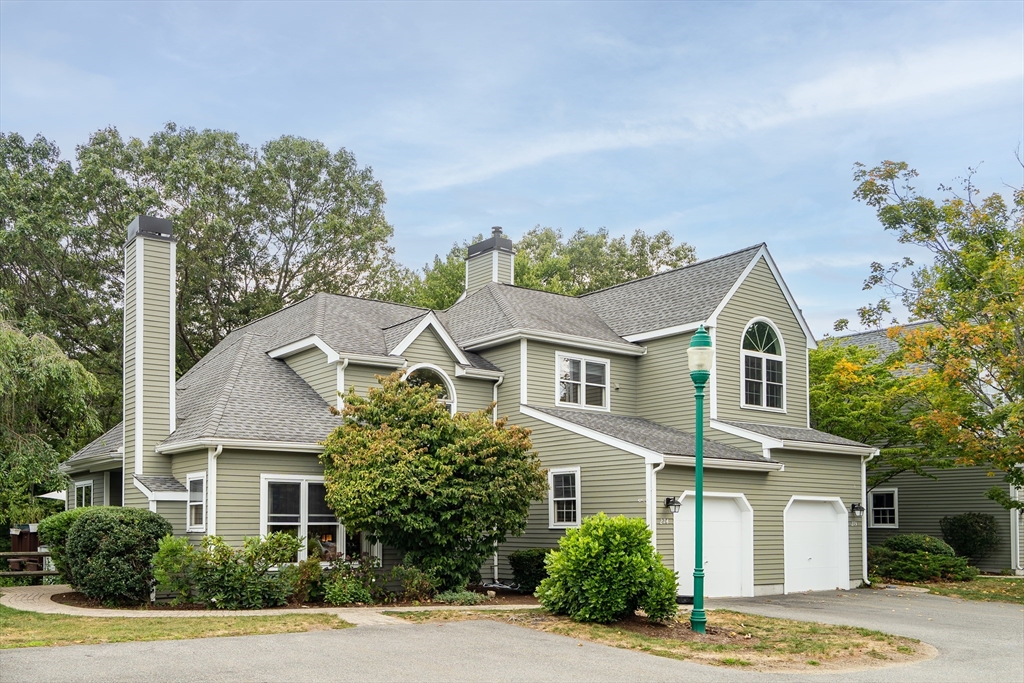
27 photo(s)
|
Waltham, MA 02452
|
Sold
List Price
$1,250,000
MLS #
73424499
- Condo
Sale Price
$1,150,000
Sale Date
10/30/25
|
| Rooms |
9 |
Full Baths |
3 |
Style |
Townhouse |
Garage Spaces |
1 |
GLA |
3,099SF |
Basement |
Yes |
| Bedrooms |
4 |
Half Baths |
1 |
Type |
Condominium |
Water Front |
No |
Lot Size |
60.00A |
Fireplaces |
1 |
| Condo Fee |
$979 |
Community/Condominium
Bishops Forest - Original Development
|
Bishops Forest - Superior Shelburne in Woodbury Village with glorious wooded views. Brilliant best
describes the entry with oak/cherry flooring & custom designed upholstered bench. Formal living
room is dramatic with soaring ceiling & oak/cherry stained flooring, a custom designed mantle has
unique molding which frames the windows beautifully. Gorgeous open plan will make dining & cooking
a pleasure. The cabinetry featuring Mahogany, Wenge & Curupixa is pristine in design & integration.
Granite counters & appliances by Wolf, Subzero & Bosch. Al Fresco dining on expanded Ipe deck!
Primary bedroom with private bath, laundry & garage on first level. Oak flooring and Palladian
window lead to 2nd floor bedrooms, full bath & linen. Walk-out lower level exceeds all expectations.
Parquet flooring is the star of the show in the main space with pool table, custom light & sliders
to enjoy impressive wooded views. Office/4th BR with adjacent closets, full bath, additional office
& storage.
Listing Office: Coldwell Banker Realty - Lexington, Listing Agent: Jodi Winchester
View Map

|
|
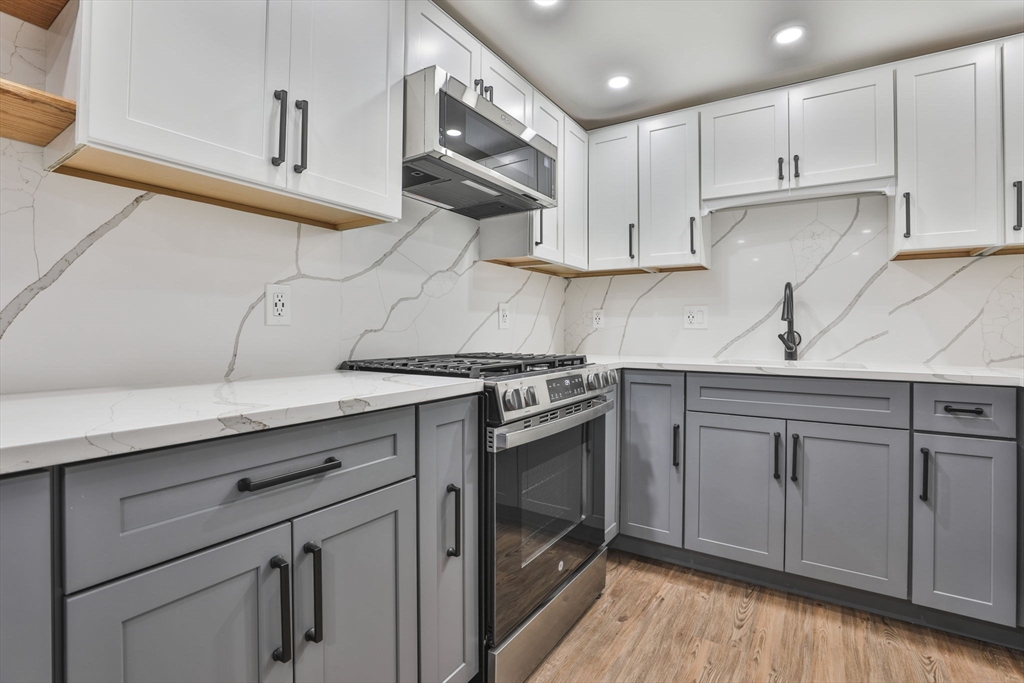
33 photo(s)
|
North Reading, MA 01864
|
Sold
List Price
$367,500
MLS #
73426644
- Condo
Sale Price
$367,500
Sale Date
10/30/25
|
| Rooms |
5 |
Full Baths |
1 |
Style |
Garden |
Garage Spaces |
0 |
GLA |
971SF |
Basement |
No |
| Bedrooms |
2 |
Half Baths |
0 |
Type |
Condominium |
Water Front |
No |
Lot Size |
0SF |
Fireplaces |
0 |
| Condo Fee |
$506 |
Community/Condominium
Park Colony
|
Welcome to 46 Main St. #5, Park Colony! Great opportunity - back on market due to change in buyer
circumstances, this fully reimagined 2-bed condo is turnkey & custom-designed by licensed
architectural planner. Stripped to the studs, rebuilt with new electrical, plumbing, plaster walls,
50+ recessed LEDs, solid core doors & custom red oak accents. The chef’s kitchen features
Thomasville cabinetry, Calcutta quartz counters w/ full backsplash, GE Profile stainless suite &
thoughtful storage. The spa-inspired bath boasts a floating oak vanity, rain shower with hand
shower, marble mosaic floors & Carrara tile walls. Bedrooms include plush Berber carpets & Boston
Closets storage systems, with a walk-in in the primary. Enjoy open concept, designer finishes, USB
outlets & a cohesive modern style throughout. Low condo fees include heat, hot water, landscaping,
trash & snow. Amenities: pool, grills, storage, laundry & ample parking. Convenient to shopping,
dining, MBTA, & 25 minutes to Boston
Listing Office: eXp Realty, Listing Agent: Holleigh Tlapa
View Map

|
|
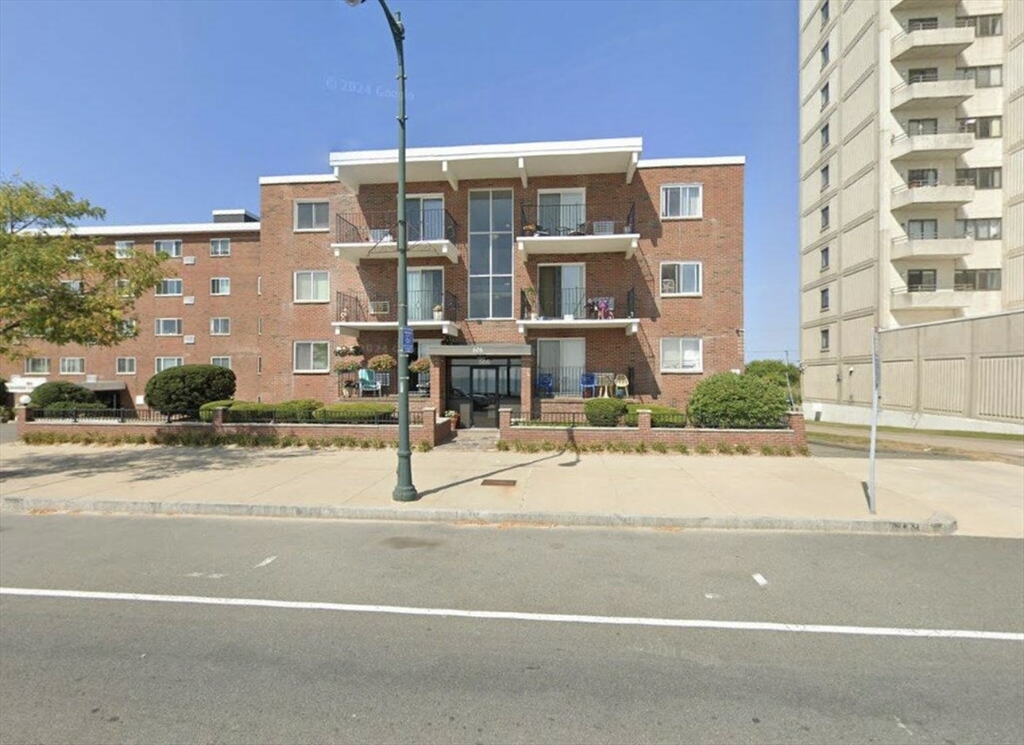
15 photo(s)
|
Revere, MA 02151
(Revere Beach)
|
Sold
List Price
$355,000
MLS #
73410914
- Condo
Sale Price
$355,000
Sale Date
10/28/25
|
| Rooms |
4 |
Full Baths |
1 |
Style |
Garden |
Garage Spaces |
0 |
GLA |
806SF |
Basement |
No |
| Bedrooms |
2 |
Half Baths |
0 |
Type |
Condominium |
Water Front |
Yes |
Lot Size |
0SF |
Fireplaces |
0 |
| Condo Fee |
$407 |
Community/Condominium
Oceanside
|
Get in before the $1M Revere Beach condo madness! Live steps away from the oldest public beach in
the USA—where summer never ends. This turnkey, fresh, and clean 2-bedroom, 1-bath condo on the
second floor offers Ocean Views from Bedroom. Freshly painted through out beautiful bath with
stylish features. Open-concept living and a full eat-in kitchen access to your own covered balcony
for morning coffee or evening sunsets with Marsh Views . Located in the heart of Revere Beach—just
steps to the sand, Blue Line train, bus routes, top restaurants, bars, and shopping. Enjoy the
convenience of a common laundry area and one deeded parking space. Make Revere beach your front
yard—don’t wait!
Listing Office: eXp Realty, Listing Agent: Revelution Group
View Map

|
|
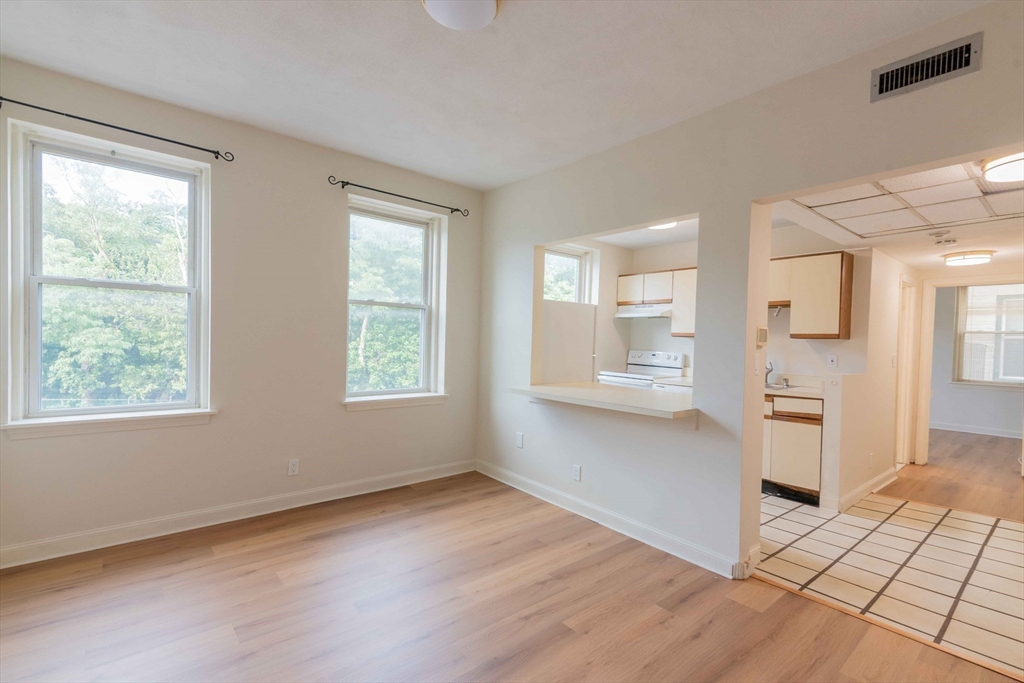
11 photo(s)

|
Boston, MA 02135
(Brighton)
|
Sold
List Price
$385,000
MLS #
73431997
- Condo
Sale Price
$375,000
Sale Date
10/27/25
|
| Rooms |
3 |
Full Baths |
1 |
Style |
Mid-Rise |
Garage Spaces |
0 |
GLA |
482SF |
Basement |
No |
| Bedrooms |
1 |
Half Baths |
0 |
Type |
Condominium |
Water Front |
No |
Lot Size |
0SF |
Fireplaces |
0 |
| Condo Fee |
$355 |
Community/Condominium
|
Nice upper floor 1-bedroom condo at the highly desirable Commonwealth Park Complex. Great
opportunity for investors and owner occupants alike. Unit was recently repainted, new flooring
installed and bathroom updated. Newer light fixtures throughout. Well maintained complex with
on-site professional management, pool, laundry facilities and new roof. Easy access to the Green
Line and all that Allston-Brighton has to offer. Adjacent to Olmsted-designed Ringer Park with
tennis, basketball and walking trails. Unit has central heat and air conditioning. Very efficient
layout that could be used as a 1-bedroom split for roommates. Great value unit in a classic brick
Boston building with an excellent rental history. Virtual tour available. Open House Saturday
(September 20th) from 12:00-2:00pm. Offer deadline Monday (September 22) at 5:00pm.
Listing Office: , Listing Agent: Patrick Millane
View Map

|
|
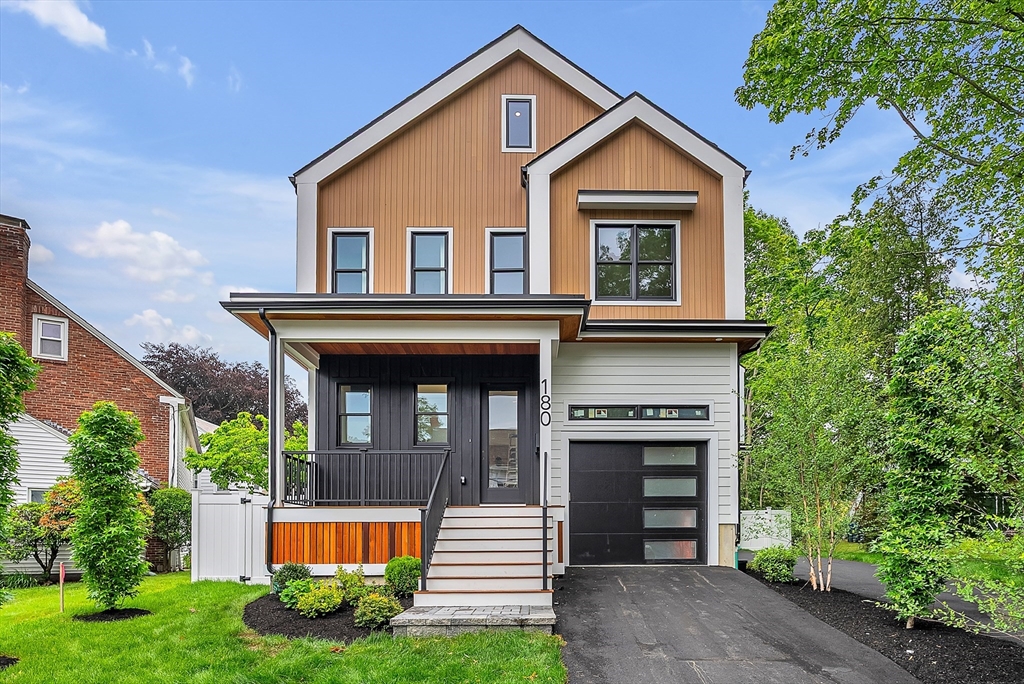
30 photo(s)
|
Newton, MA 02458
|
Sold
List Price
$1,998,000
MLS #
73392994
- Condo
Sale Price
$1,910,000
Sale Date
10/24/25
|
| Rooms |
9 |
Full Baths |
3 |
Style |
Townhouse |
Garage Spaces |
1 |
GLA |
3,573SF |
Basement |
Yes |
| Bedrooms |
4 |
Half Baths |
1 |
Type |
Condominium |
Water Front |
No |
Lot Size |
8,124SF |
Fireplaces |
1 |
| Condo Fee |
$175 |
Community/Condominium
|
Welcome to 182 Hunnewell Ave, a luxury new construction development in Newton Corner by one of
Newton's premier developers. This townhome has a wonderful open floor plan with high ceilings &
hardwood floors. The kitchen features top of the line appliances, quartz countertops, custom
cabinetry & a large island with seating for 3. The Main level also offers a dining room area & a
gorgeous family room with a custom fireplace & sliding glass doors leading out to a patio and
private fenced in yard. The second level offers a spacious primary ensuite with a spa like bathroom
& walk in closet, 2 add’l bedrooms, full bath & laundry room round out this level. The finished 3rd
floor offers an oversized flex space perfect for kids or a home office. The finished lower level
offers a second family room, bedroom and full bath. Close to shops, restaurants, schools & public
transportation.
Listing Office: Coldwell Banker Realty - Newton, Listing Agent: The Jeff Groper Group
View Map

|
|
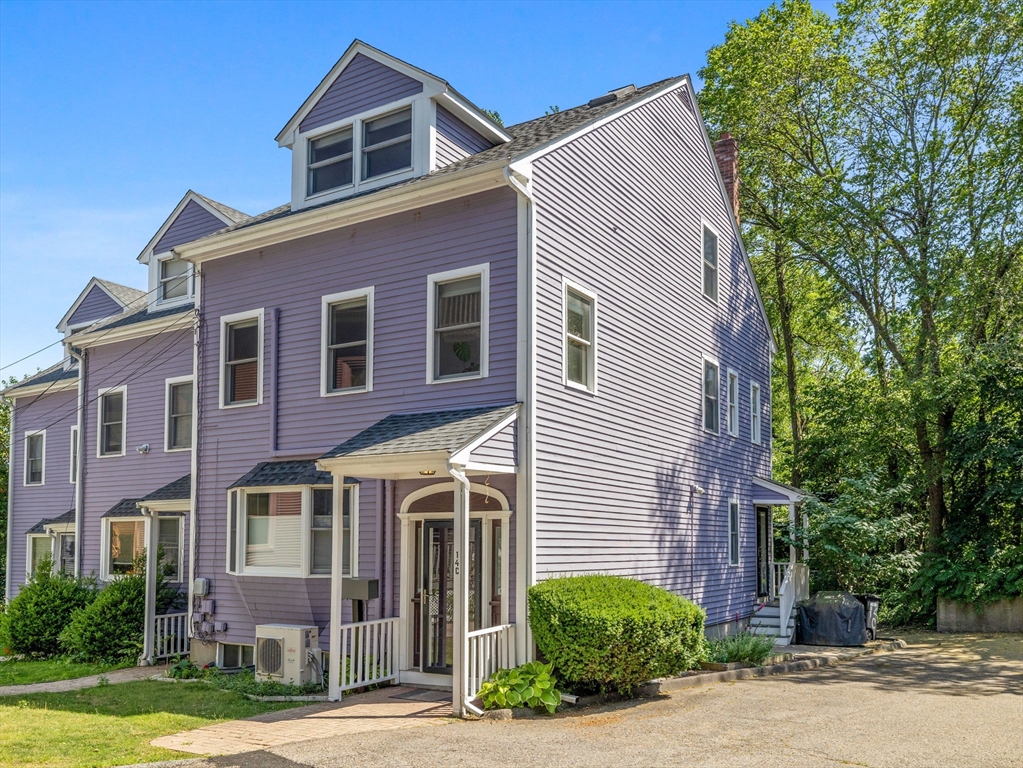
38 photo(s)
|
Somerville, MA 02143
(Spring Hill)
|
Sold
List Price
$1,499,000
MLS #
73396802
- Condo
Sale Price
$1,425,000
Sale Date
10/24/25
|
| Rooms |
7 |
Full Baths |
3 |
Style |
Townhouse |
Garage Spaces |
0 |
GLA |
2,763SF |
Basement |
Yes |
| Bedrooms |
3 |
Half Baths |
1 |
Type |
Condominium |
Water Front |
No |
Lot Size |
0SF |
Fireplaces |
0 |
| Condo Fee |
$200 |
Community/Condominium
|
Big, beautiful home on Spring Hill! This home offers nearly 3000sqft, with 2 off street plus guest
parking in a truly central location. The first floor offers wide open flow, bay windows and a newer
kitchen highlighted by sumptuous quartz counters with endless cabinetry. The second floor has
oversized bedrooms, great flow and closets. The top floor main bedroom is huge, with two walk in
closets, a laundry closet and cute balcony deck. The lower floor is wide open and can be whatever
you need, from a gym to a gaming room, to office or overflow space. Each floor has a bathroom,
heating is provided by a newer on demand Bosch boiler, cooling throughout with mini splits- very
efficient systems! Easy walks to Harvard, Davis, Porter, transportation and shopping, yet still
quiet due to its off street location, this home exemplifies serene living in the city. With its
size, low fees, efficient systems this home is an incredible value. Come make it your forever
home!
Listing Office: eXp Realty, Listing Agent: Mark Bernardino
View Map

|
|
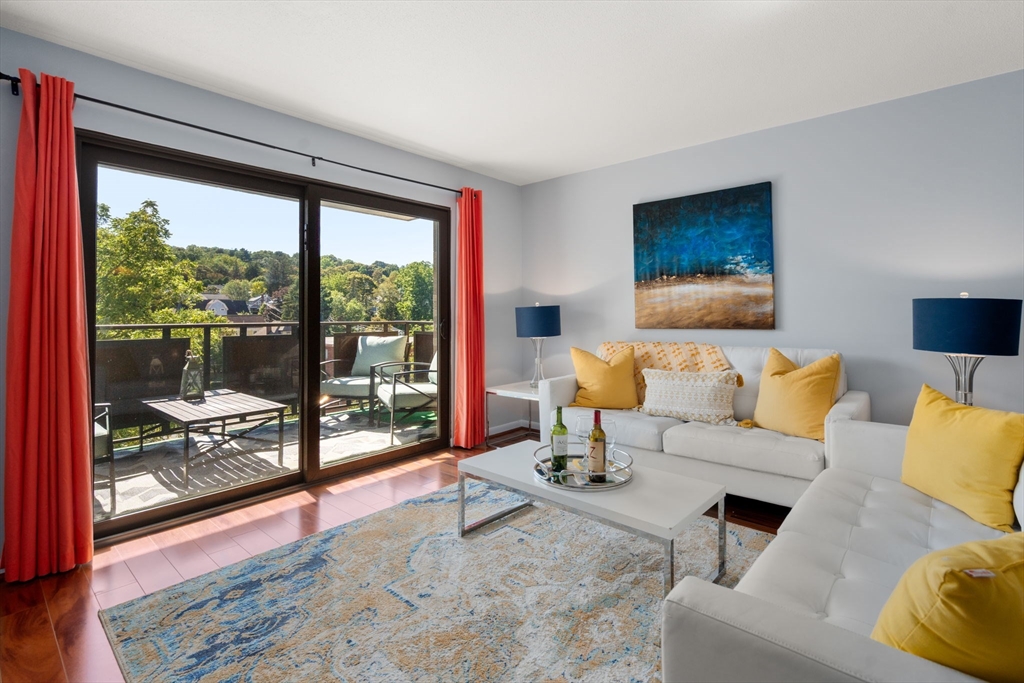
38 photo(s)
|
Arlington, MA 02476
|
Sold
List Price
$450,000
MLS #
73429532
- Condo
Sale Price
$450,000
Sale Date
10/22/25
|
| Rooms |
4 |
Full Baths |
1 |
Style |
Mid-Rise |
Garage Spaces |
1 |
GLA |
840SF |
Basement |
Yes |
| Bedrooms |
1 |
Half Baths |
1 |
Type |
Condominium |
Water Front |
No |
Lot Size |
0SF |
Fireplaces |
0 |
| Condo Fee |
$457 |
Community/Condominium
|
Welcome to The Kentwood – Easy Living in the Heart of Arlington! Step into this spacious and
sun-filled 1-bedroom, 1.5-bath condo located in the desirable Kentwood building at 990 Mass Ave.
Designed for comfort and convenience, this home features an open-concept living and dining area,
perfect for relaxing or entertaining guests. The large primary bedroom offers a tranquil retreat
with a walk-in closet and a private en-suite bath. Enjoy your morning coffee on your private
balcony, a peaceful outdoor space that expands your living area. The Kentwood offers exceptional
amenities including a refreshing outdoor pool, roof deck with stunning views, and a community/social
room ideal for gatherings and celebrations. Additional perks include elevator access, professional
management, and garage parking. All this in a prime Arlington location close to public
transportation, shops, restaurants, and the Minuteman Bikeway. Don’t miss this opportunity for easy,
stylish living!
Listing Office: Gibson Sotheby's International Realty, Listing Agent: Marjie and
Phil
View Map

|
|
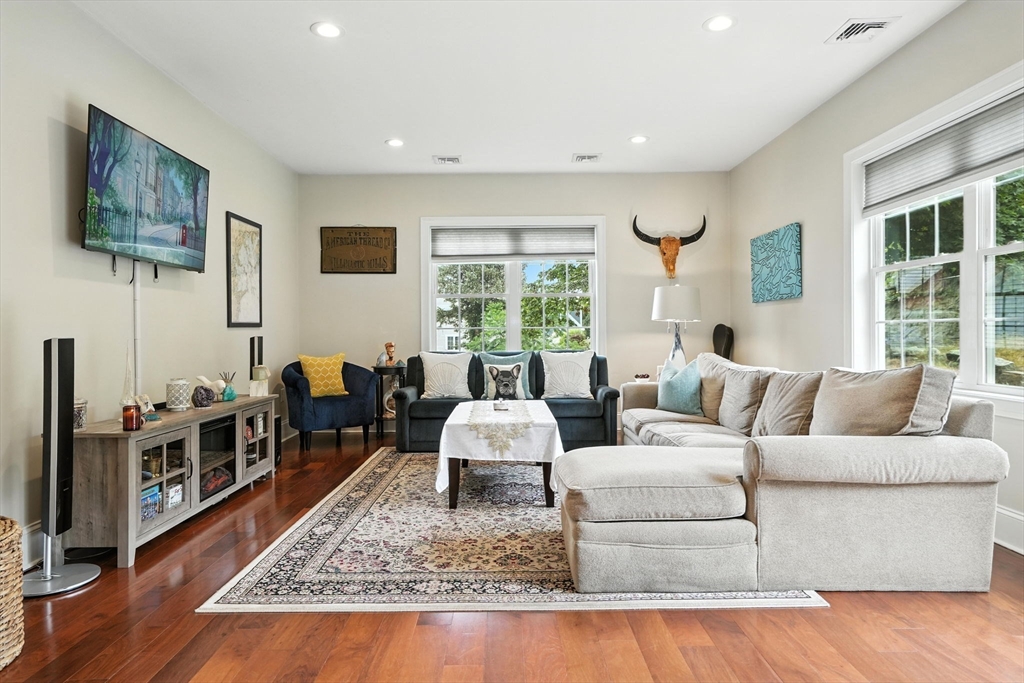
27 photo(s)

|
Quincy, MA 02169
(West Quincy)
|
Sold
List Price
$659,000
MLS #
73409370
- Condo
Sale Price
$645,000
Sale Date
10/21/25
|
| Rooms |
6 |
Full Baths |
2 |
Style |
Townhouse |
Garage Spaces |
0 |
GLA |
1,512SF |
Basement |
No |
| Bedrooms |
3 |
Half Baths |
1 |
Type |
Condominium |
Water Front |
No |
Lot Size |
0SF |
Fireplaces |
0 |
| Condo Fee |
$150 |
Community/Condominium
|
For the first-time buyer ready to stop renting—or the downsizer craving simplicity without
sacrifice—this Quincy townhome is the one. Set quietly at the back of a two-unit building, it lives
like a single-family home with condo-level ease. Sunlight pours into the open living area, where
hardwood floors lead to a sliding glass door and a private backyard most condos can only dream
of...ideal for pets, gardening, or quiet evenings. Upstairs, three well-sized bedrooms offer peace
and separation, with no shared walls to the other unit. Central air, first-floor laundry, and rare
parking for up to five cars mean comfort comes standard. Built in 2019, this home blends modern
systems with low-maintenance living. The $150/mo HOA covers master insurance and exterior
maintenance, freeing up time to enjoy nearby East Milton, Downtown Quincy, and easy access to
Boston. Clean, quiet, and move-in ready, this is the kind of home that rarely hits the market
twice.
Listing Office: eXp Realty, Listing Agent: Turco Group
View Map

|
|
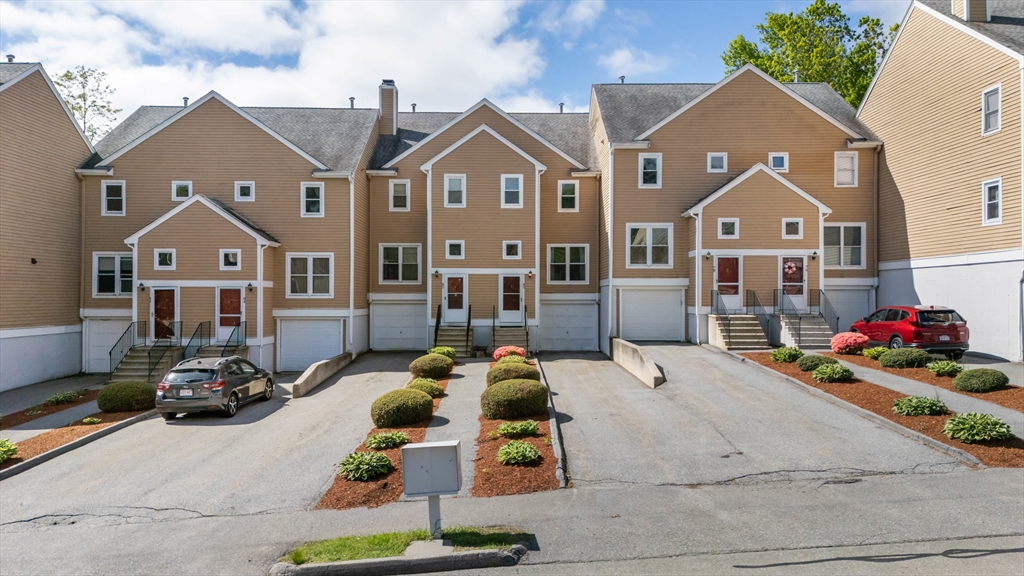
40 photo(s)
|
Worcester, MA 01602
|
Sold
List Price
$345,000
MLS #
73408206
- Condo
Sale Price
$360,000
Sale Date
10/20/25
|
| Rooms |
6 |
Full Baths |
3 |
Style |
Townhouse |
Garage Spaces |
1 |
GLA |
1,515SF |
Basement |
Yes |
| Bedrooms |
2 |
Half Baths |
0 |
Type |
Condominium |
Water Front |
No |
Lot Size |
0SF |
Fireplaces |
0 |
| Condo Fee |
$445 |
Community/Condominium
|
Spacious and updated townhouse in Worcester’s desirable Moreland Hills community. This 3-bedroom,
3-full-bath home offers a versatile tri-level layout ideal for modern living. The main floor
features an open-concept kitchen, dining area with slider to a private deck, and a bright living
room with convenient main-level laundry. Upstairs includes two large bedrooms and two full
bathrooms, including a primary suite with generous closet space. The finished lower level includes a
bonus bedroom, full bath, and walk-out access—perfect for guests, in-laws, or a private home office.
Recent updates include an upgraded kitchen and newer windows in the living room and second bedroom.
Includes one-car garage, ample storage, and a prime West Side location near shopping, parks, and
commuter routes.
Listing Office: eXp Realty, Listing Agent: Aura Hernandez
View Map

|
|
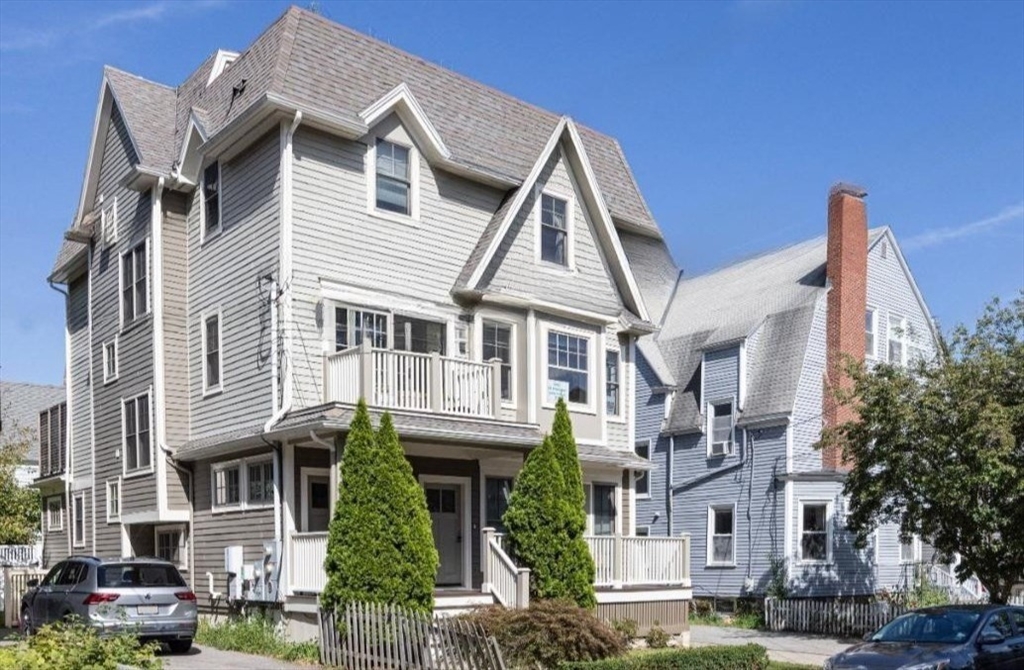
31 photo(s)
|
Brookline, MA 02446
|
Sold
List Price
$1,275,000
MLS #
73428675
- Condo
Sale Price
$1,250,000
Sale Date
10/17/25
|
| Rooms |
6 |
Full Baths |
3 |
Style |
Detached,
Townhouse |
Garage Spaces |
0 |
GLA |
1,531SF |
Basement |
Yes |
| Bedrooms |
3 |
Half Baths |
0 |
Type |
Condominium |
Water Front |
No |
Lot Size |
0SF |
Fireplaces |
1 |
| Condo Fee |
$263 |
Community/Condominium
|
Fall in love with this Coolidge Corner stunner! Situated on a quiet side street, yet close to it
all, this spacious bi-level home offers luxury finishes & modern amenities. Enter the expansive
foyer to a charming & sun-drenched living room boasting oversized windows, a gas fireplace, gleaming
hardwoods, & direct access to the front porch. The open floor plan connects seamlessly to the
intimate dining area & entertainer's kitchen, which features a breakfast bar, granite counters, &
updated stainless steel appliances. The primary offers double closets & a well appointed ensuite
complete w/ dual vanity sinks, a marble shower, & a jacuzzi tub. An additional bedroom, a guest
bath, & stackable laundry completes the main level. The lower level boasts the 3rd bedroom w/ a
large custom closet, a full bathroom, an office space, & additional closet storage. Off-street
parking, low condo fees, & close proximity to the Green Line, shopping, dining, & parks/rec complete
this fantastic property!
Listing Office: eXp Realty, Listing Agent: Gorfinkle Group
View Map

|
|
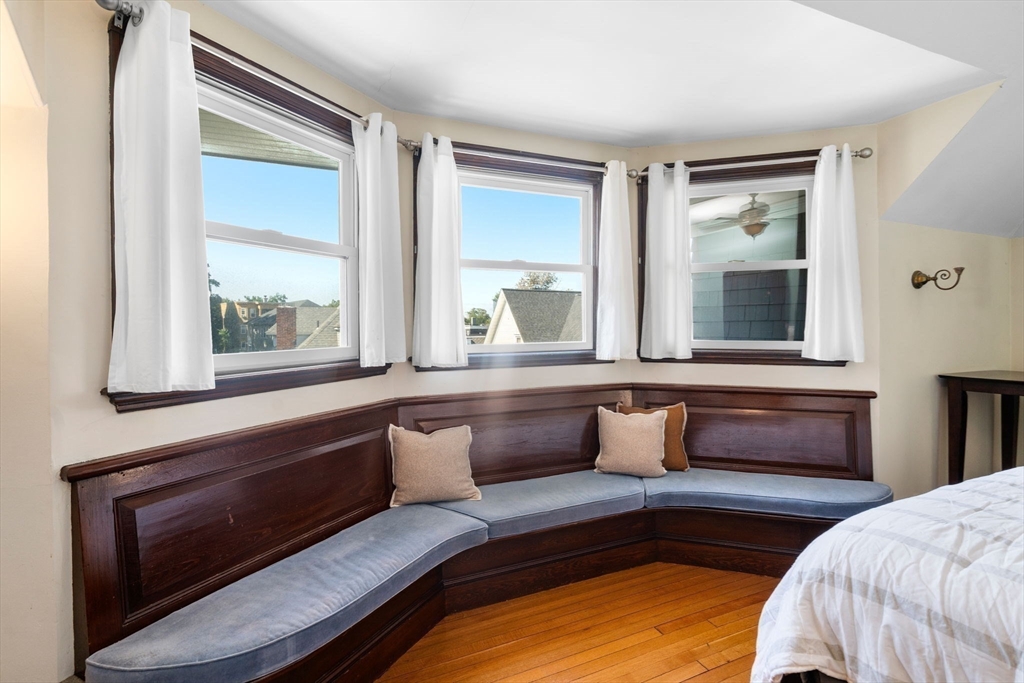
29 photo(s)
|
Boston, MA 02125
(Dorchester's Savin Hill)
|
Sold
List Price
$525,000
MLS #
73428952
- Condo
Sale Price
$515,000
Sale Date
10/17/25
|
| Rooms |
4 |
Full Baths |
1 |
Style |
Mid-Rise |
Garage Spaces |
0 |
GLA |
1,488SF |
Basement |
Yes |
| Bedrooms |
2 |
Half Baths |
0 |
Type |
Condominium |
Water Front |
No |
Lot Size |
1,488SF |
Fireplaces |
1 |
| Condo Fee |
$195 |
Community/Condominium
|
Nestled at the end of a quiet dead-end street, you'll find this truly spectacular, oversized
top-floor home. Once the grand ballroom of a converted Victorian mansion, this unique 2-bed, 1-bath
condo spans 1,488 sq ft and blends historic charm with modern updates. Original woodwork, soaring
ceilings, and deep closets complement newer windows, roof, central AC, and siding updates. The open
layout features built-in banquette seating in the dining area and a beautifully preserved butler's
pantry. Enjoy the shared, meticulously manicured garden — an urban oasis just steps from your door.
Deeded parking and in-building laundry complete this rare offering. A true Dorchester gem with
incredible potential for end-users and developers alike to add personal touches and elevate it to
the next level. Conveniently located less than 0.5 mile to the Savin Hill MBTA T stop as well as
nearby restaurants and local shops.
Listing Office: Coldwell Banker Realty - Brookline, Listing Agent: Brandon Fisher
View Map

|
|
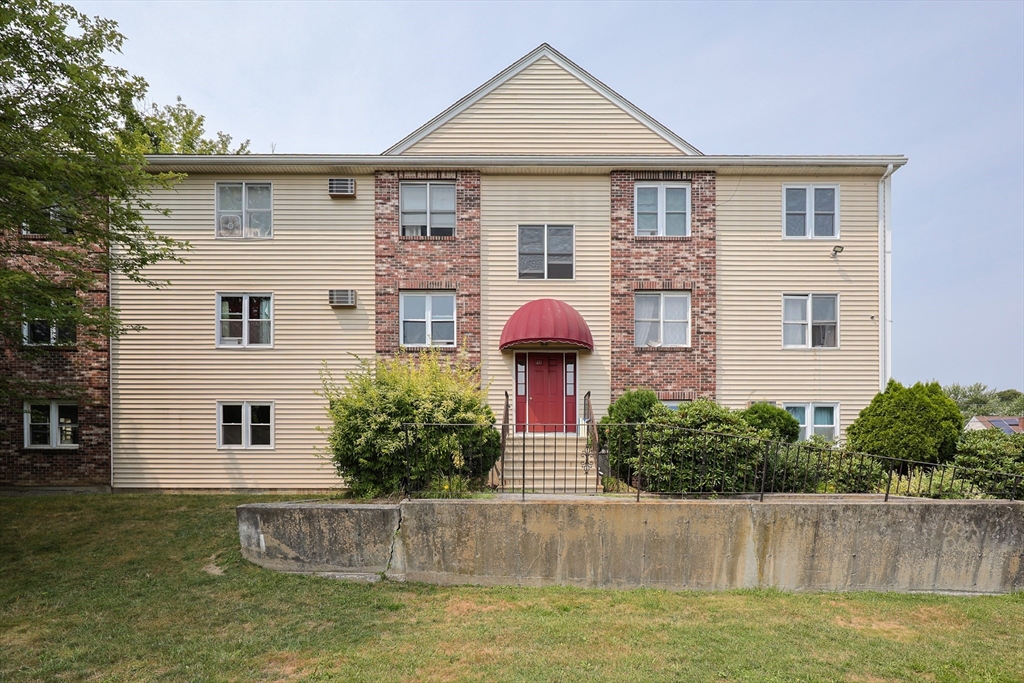
28 photo(s)
|
Worcester, MA 01604-4808
|
Sold
List Price
$270,000
MLS #
73416768
- Condo
Sale Price
$260,000
Sale Date
10/15/25
|
| Rooms |
4 |
Full Baths |
1 |
Style |
Mid-Rise |
Garage Spaces |
0 |
GLA |
1,002SF |
Basement |
No |
| Bedrooms |
2 |
Half Baths |
0 |
Type |
Condominium |
Water Front |
No |
Lot Size |
0SF |
Fireplaces |
0 |
| Condo Fee |
$457 |
Community/Condominium
|
Super spacious 2-bed, 1-bath condo in a great East Side Worcester location (01604)! This is one of
the biggest units in the complex. The eat-in galley kitchen has been nicely updated with granite
counters, a new sink, and faucet. The living room is extra large—perfect for your big sectional and
even a 70" TV! Both bedrooms are roomy with big closets. Beautifully updated bathroom with shower.
Common laundry is right across the hall for easy access. Enjoy plenty of off-street parking and a
quiet dead-end street. Close to highways, Polar Park, restaurants, and everything Worcester has to
offer. Move-in ready and easy to show—don’t miss it!
Listing Office: eXp Realty, Listing Agent: Marcia Pessanha
View Map

|
|
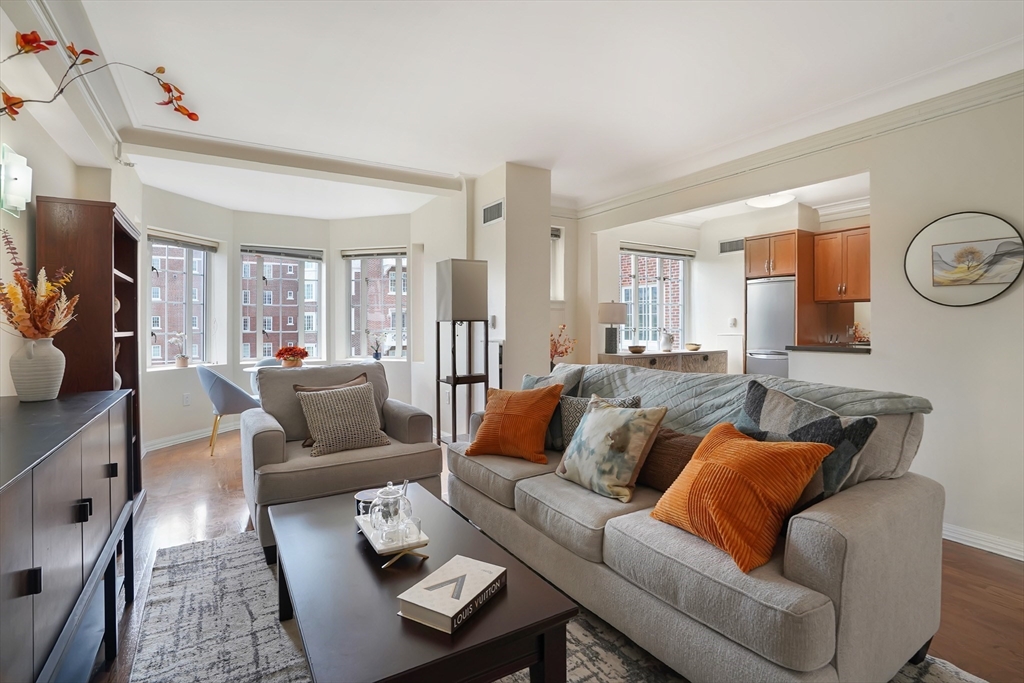
16 photo(s)

|
Brookline, MA 02446
(Longwood)
|
Sold
List Price
$800,000
MLS #
73435490
- Condo
Sale Price
$790,000
Sale Date
10/15/25
|
| Rooms |
3 |
Full Baths |
1 |
Style |
Mid-Rise |
Garage Spaces |
1 |
GLA |
764SF |
Basement |
No |
| Bedrooms |
1 |
Half Baths |
0 |
Type |
Condominium |
Water Front |
No |
Lot Size |
0SF |
Fireplaces |
0 |
| Condo Fee |
$694 |
Community/Condominium
Longwood Towers
|
Welcome to this stunning, sun-drenched condo in the prestigious Longwood Towers! Ideally located
near the Longwood Medical Area, public transportation, shops, and restaurants, this beautifully
maintained unit offers both luxury and convenience in a full-service building with 24/7
concierge.Enjoy serene courtyard views, gleaming hardwood floors, plush bedroom carpeting, a
spacious walk-in closet, and a renovated bathroom. One valet garage parking space is included—making
city living effortless.
Listing Office: eXp Realty, Listing Agent: Diana Kuang
View Map

|
|
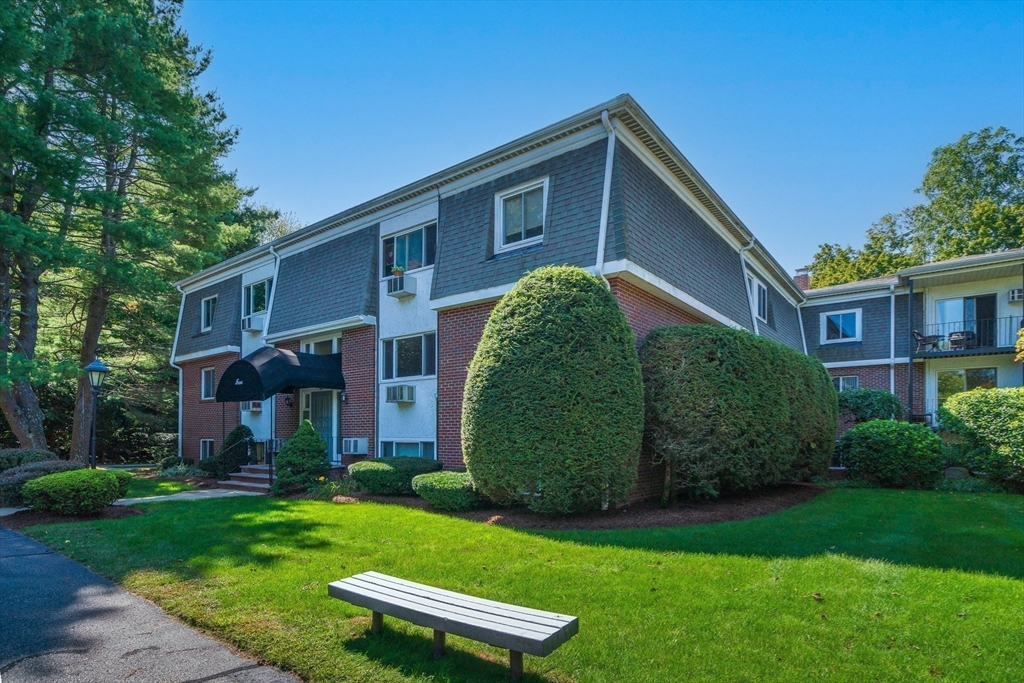
17 photo(s)
|
Canton, MA 02021
|
Sold
List Price
$319,900
MLS #
73430230
- Condo
Sale Price
$320,000
Sale Date
10/10/25
|
| Rooms |
4 |
Full Baths |
1 |
Style |
Garden,
Mid-Rise |
Garage Spaces |
0 |
GLA |
830SF |
Basement |
No |
| Bedrooms |
2 |
Half Baths |
0 |
Type |
Condominium |
Water Front |
No |
Lot Size |
0SF |
Fireplaces |
0 |
| Condo Fee |
$474 |
Community/Condominium
Walnut Park
|
Welcome to Walnut Park! This 2 bedroom garden style unit in a professionally managed community, is
perfect for first time home buyers or empty nesters and is minutes from the highway and the train
station. The kitchen comes complete with a pantry, tile backsplash and new stainless-steel
appliances (August 2025). Freshly painted throughout and new luxury vinyl flooring (Aug 2025).
Upgraded high efficiency heating system (Nov 2022). Bathroom with linen closet, and new vanity and
mirror (Aug 2025). Living Room with Crown Molding, Enjoy carefree living while the landscaping,
exterior maintenance and snow removal is taken care of for you! In-building laundry, 2 parking
spots, town sewer and water. Conveniently located to downtown Canton.
Listing Office: eXp Realty, Listing Agent: Melissa Mancini
View Map

|
|
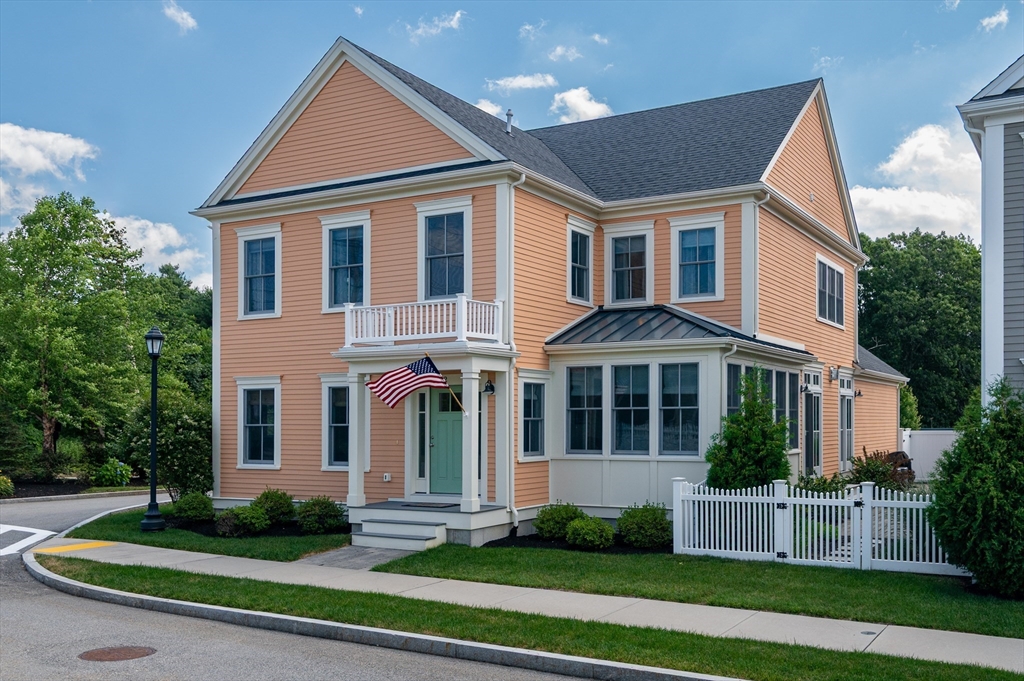
42 photo(s)

|
Franklin, MA 02038
|
Sold
List Price
$869,900
MLS #
73396805
- Condo
Sale Price
$870,000
Sale Date
10/3/25
|
| Rooms |
9 |
Full Baths |
2 |
Style |
Detached,
Townhouse |
Garage Spaces |
2 |
GLA |
2,955SF |
Basement |
Yes |
| Bedrooms |
3 |
Half Baths |
2 |
Type |
Condominium |
Water Front |
No |
Lot Size |
4,900SF |
Fireplaces |
1 |
| Condo Fee |
$632 |
Community/Condominium
Village At Cook's Farm
|
The exceptional architecture of this beautiful home makes it stand out.The exterior is a classic
Greek Revival,complete with front porch and second floor balcony.Inside,The luxurious and open floor
plan with 9 ft.ceilings, crown moldings,and huge beautiful windows is a perfect combination of
modern amenities and old world charm.The living room has a gas fireplace framed by sliders leading
to a private landscaped courtyard.A private sunroom off the living rm serves as a comfortable
office.The kitchen has all the bells and whistles,and the dining room can host the extended family
for dinners.Off the dining room is a lovely smaller living room that could be a library, music rm,
or 4th bed.The heavy custom pocket doors between these rooms ensure privacy. Laundry,pantry, mud rm
& bath complete the first floor.Upstairs, enter the primary suite through impressive double
doors.Two more large bedrooms share a full bath.Views of golf course from bedrooms.Lower level has a
finished room & bath.
Listing Office: Berkshire Hathaway HomeServices Commonwealth Real Estate, Listing
Agent: Laura Sullivan Bradley
View Map

|
|
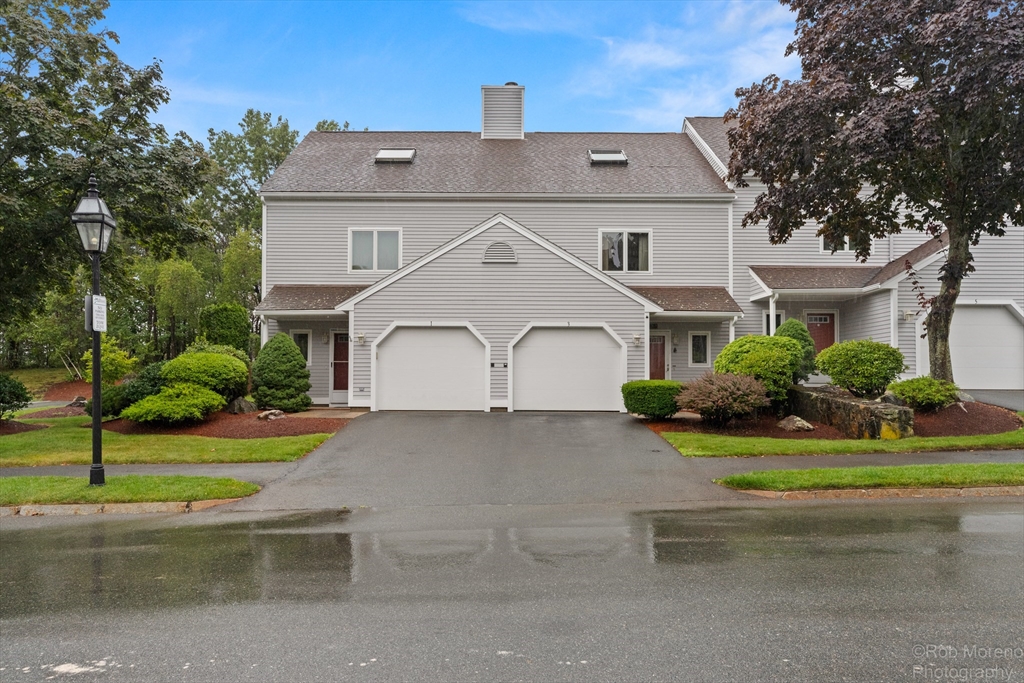
28 photo(s)
|
Salem, MA 01970
|
Sold
List Price
$560,000
MLS #
73404432
- Condo
Sale Price
$535,000
Sale Date
10/3/25
|
| Rooms |
5 |
Full Baths |
2 |
Style |
Townhouse |
Garage Spaces |
1 |
GLA |
1,851SF |
Basement |
No |
| Bedrooms |
3 |
Half Baths |
1 |
Type |
Condominium |
Water Front |
No |
Lot Size |
0SF |
Fireplaces |
2 |
| Condo Fee |
$411 |
Community/Condominium
Highland Condominium At Salem
|
Welcome to the Highland at Salem. Great three bedroom, two&half bath townhouse. While the main
living areas are carpeted and ready for your personal touch or flooring upgrade, the home's overall
condition reflects pride of ownership. The open-concept layout seamlessly connects the kitchen,
dining & living room w/recess lighting, wood burning fireplace & sliding glass doors leading to a
private patio & yard. Second level features an oversized primary bedroom w/en-suite and walk-in
closet. The second bedroom is generous with walk-in closet. A full bath with walk in shower, and a
linen closet and laundry area complete this level. The third level offers a loft/bedroom oversized
with a beamed vaulted ceiling, two operational sky lights, a fireplace, recessed lighting & extra
storage in the two eves. Additional features include central air & central vac, dog park, gazebo
and pool, & guest parking.
Listing Office: Churchill Properties, Listing Agent: Joanne Stewart
View Map

|
|
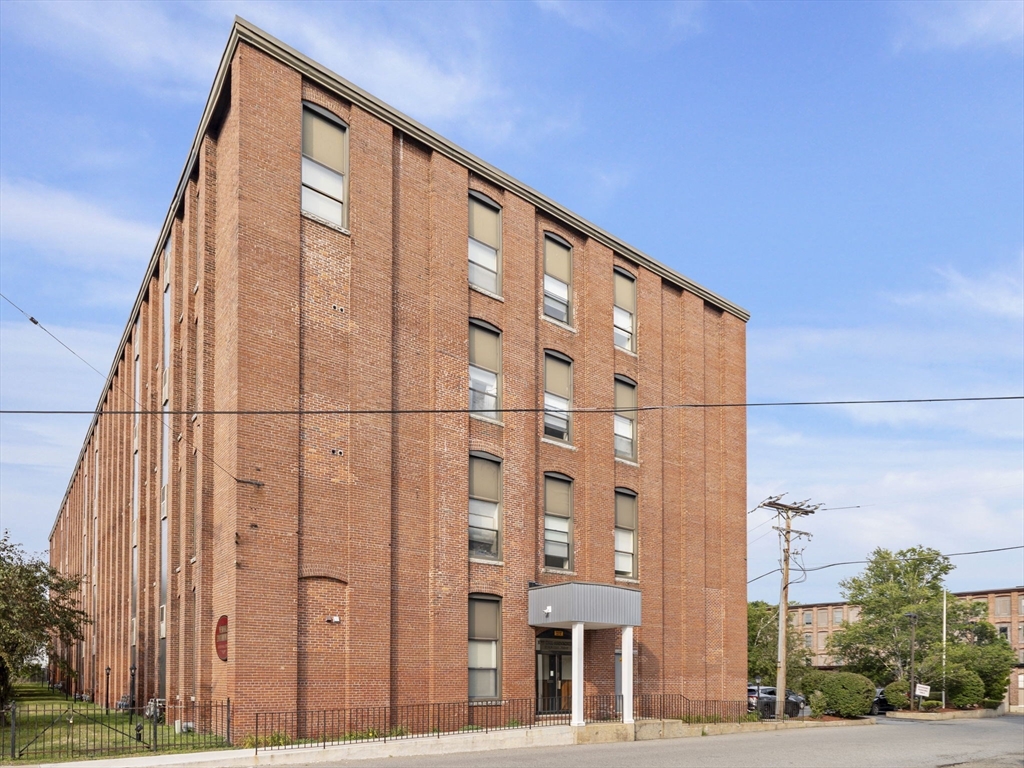
30 photo(s)

|
Lowell, MA 01852
|
Sold
List Price
$295,000
MLS #
73413977
- Condo
Sale Price
$290,000
Sale Date
10/3/25
|
| Rooms |
5 |
Full Baths |
1 |
Style |
Mid-Rise |
Garage Spaces |
0 |
GLA |
954SF |
Basement |
No |
| Bedrooms |
2 |
Half Baths |
0 |
Type |
Condominium |
Water Front |
No |
Lot Size |
0SF |
Fireplaces |
0 |
| Condo Fee |
$380 |
Community/Condominium
Newhall Condominium
|
Welcome to 34 Newhall St Unit 412—a bright and spacious 2-bedroom, 1-bath top floor condo in a
converted mill building right in the heart of Lowell. With around 954 sq?ft, this unit offers a nice
open layout. You’ll love the in-unit laundry room that also gives access to an attic for bonus
storage. The oversized south-facing windows flood the space with natural light. This unit offers
central heat and central AC. Conveniently located near highways, commuter rail, and plenty of
shopping and dining spots. Be sure to visit our Open House, Saturday 07/09, 11am-1pm.
Listing Office: eXp Realty, Listing Agent: Mary Ribeiro
View Map

|
|
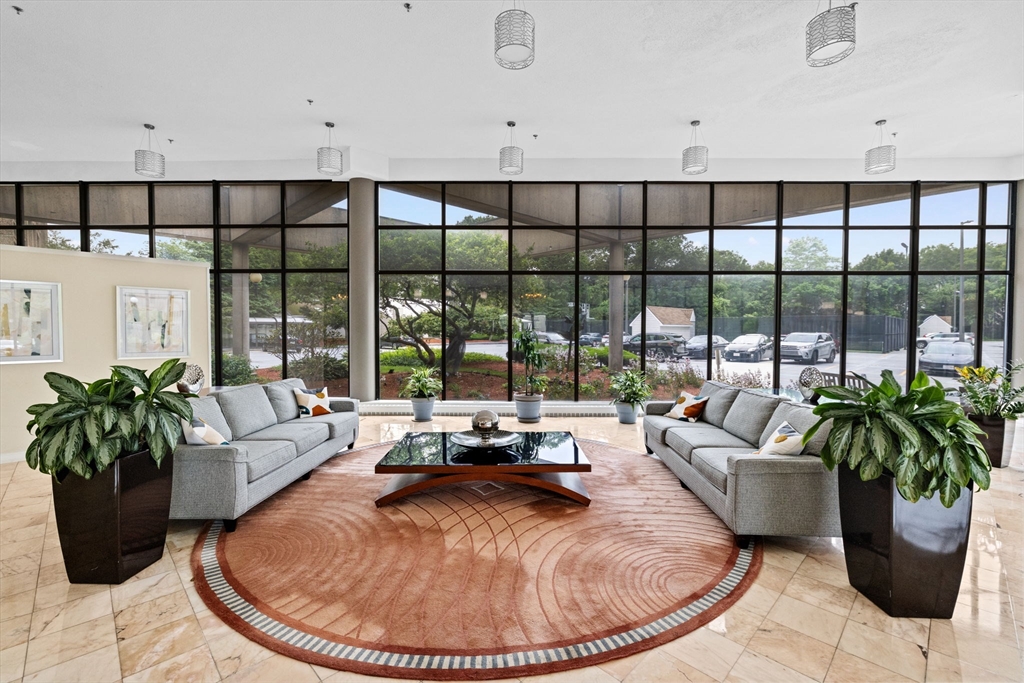
38 photo(s)

|
Newton, MA 02467
(Chestnut Hill)
|
Sold
List Price
$599,000
MLS #
73395263
- Condo
Sale Price
$555,000
Sale Date
9/30/25
|
| Rooms |
4 |
Full Baths |
1 |
Style |
High-Rise |
Garage Spaces |
0 |
GLA |
899SF |
Basement |
Yes |
| Bedrooms |
1 |
Half Baths |
1 |
Type |
Condominium |
Water Front |
No |
Lot Size |
0SF |
Fireplaces |
0 |
| Condo Fee |
$571 |
Community/Condominium
The Towers Of Chestnut Hill (Tch)
|
Welcome to The Towers of Chestnut Hill—a VIBRANT, METICULOUS 1 bed, 1.5 bath turn-key condo in one
of Newton’s MOST DESIRABLE neighborhoods is ready for its next chapter. This SUN-DRENCHED unit is
freshly painted and features IN-UNIT LAUNDRY, CUSTOM CLOSETS, a recently RENOVATED FULL BATH with a
tiled walk-in shower and granite countertops, and an UPGRADED KITCHEN with granite countertops and
stainless steel appliances that is perfect for any home chef. Enjoy LUXURY LIVING with 24/7 front
desk security, an indoor pool, tennis courts, gym, sauna, library, and more. CONVENIENTLY LOCATED
just minutes from The Shops at Chestnut Hill, Chestnut Hill Square, and public transit to Boston,
this is LUXURIOUS, STRESS-FREE, LOW-MAINTENANCE LIVING at its very best! Schedule your showing today
and discover all that The Towers of Chestnut Hill has to offer.
Listing Office: eXp Realty, Listing Agent: The Dovetail Group
View Map

|
|
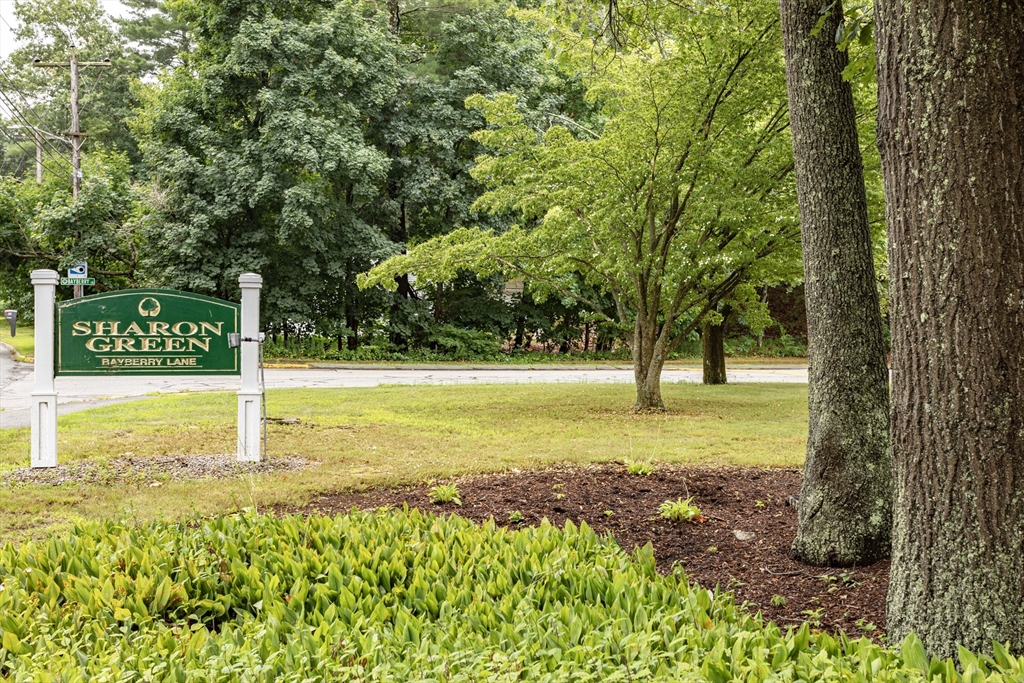
35 photo(s)
|
Sharon, MA 02067
|
Sold
List Price
$344,900
MLS #
73402628
- Condo
Sale Price
$335,000
Sale Date
9/30/25
|
| Rooms |
5 |
Full Baths |
1 |
Style |
Garden,
Mid-Rise |
Garage Spaces |
0 |
GLA |
911SF |
Basement |
Yes |
| Bedrooms |
2 |
Half Baths |
0 |
Type |
Condominium |
Water Front |
No |
Lot Size |
0SF |
Fireplaces |
0 |
| Condo Fee |
$591 |
Community/Condominium
Sharon Green
|
Welcome to Sharon Green, 1 of Sharon’s most desirable communities, where lifestyle and convenience
meet! This beautifully maintained top-level 2-bedroom, 1-bath garden-style condo has been lovingly
cared for by the same owner for 37 years. Offering 913 sq. ft. of one-level living, the unit
features a spacious living/dining room with sliding doors leading to a brand-new balcony, perfect
for morning coffee or relaxing evenings. The eat-in kitchen provides great cabinet storage, making
meal prep a joy. Xtra storage in basement! Sharon Green residents enjoy on-site property management,
a sparkling pool, tennis courts, and close proximity to beautiful Borderland State Park. Plus, the
Sharon commuter rail station makes commuting a breeze whether you work in Mass or RI. The monthly
condo fee of $591 includes heat, hot water, electricity & more, all you pay is cable and you’re set!
Units here rarely come available—don’t miss your chance to join this vibrant, sought-after
community.
Listing Office: Lamacchia Realty, Inc., Listing Agent: Christina L. Martinez
View Map

|
|
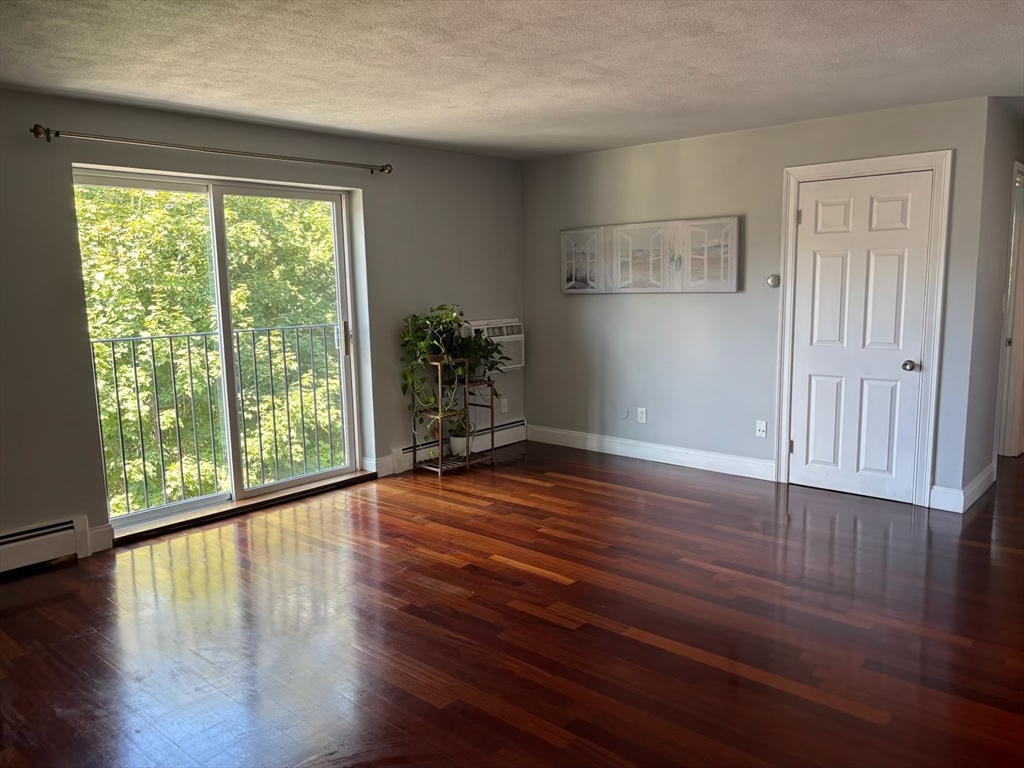
37 photo(s)
|
Braintree, MA 02184
|
Sold
List Price
$335,000
MLS #
73412198
- Condo
Sale Price
$330,000
Sale Date
9/30/25
|
| Rooms |
4 |
Full Baths |
1 |
Style |
Garden |
Garage Spaces |
0 |
GLA |
790SF |
Basement |
No |
| Bedrooms |
2 |
Half Baths |
0 |
Type |
Condominium |
Water Front |
No |
Lot Size |
0SF |
Fireplaces |
0 |
| Condo Fee |
$445 |
Community/Condominium
|
Bright, open, and surrounded by green, this updated 2 bed, 1 bath condo invites you to settle in and
exhale. Every window looks to tall trees, giving the home a calm, peaceful feel. The flexible floor
provides space to live, work, and gather. Cook with ease in the updated kitchen featuring granite
countertops, stainless appliances, a beautiful backsplash, and generous cabinet storage. Hardwood
floors flow throughout, and the main bedroom features a closet system with adjustable shelving to
keep life organized. A tiled bath, onsite laundry, and private basement storage add everyday
convenience. This pet-friendly building is minutes to Weymouth Landing and close to the MBTA
Commuter Rail. Pond Meadow Park offers nearby trails and picnic spots. The condo fee includes heat,
water, trash, snow, and landscaping for simple monthly budgeting. Perfect for first time buyers
seeking value, comfort, and space to grow. Come see for yourself!
Listing Office: eXp Realty, Listing Agent: Corey Stallings
View Map

|
|
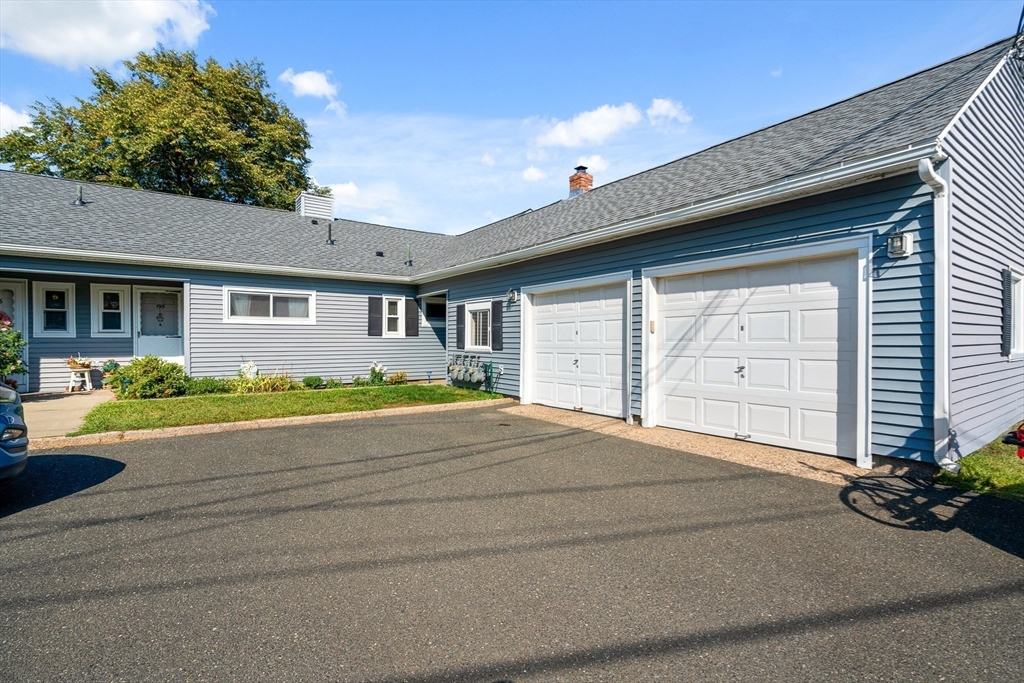
27 photo(s)
|
Chicopee, MA 01022
|
Sold
List Price
$189,000
MLS #
73420012
- Condo
Sale Price
$200,000
Sale Date
9/30/25
|
| Rooms |
3 |
Full Baths |
1 |
Style |
Garden |
Garage Spaces |
1 |
GLA |
614SF |
Basement |
No |
| Bedrooms |
1 |
Half Baths |
0 |
Type |
Condominium |
Water Front |
No |
Lot Size |
0SF |
Fireplaces |
0 |
| Condo Fee |
$283 |
Community/Condominium
|
Filled with lots of natural sunlight, this well maintained single level condo offers maintenance
free living in desirable Doverbrook complex. Recent updates include freshly painted kitchen cabinets
and interior, new kitchen counters and flooring throughout. Economical natural gas heat, private
outdoor space with patio, laundry in unit, one car garage and separate storage room are additional
features. Well run complex in convenient location with amenities including IG pool and tennis
courts.
Listing Office: Canon Real Estate, Inc., Listing Agent: Kylene Canon-Smith
View Map

|
|
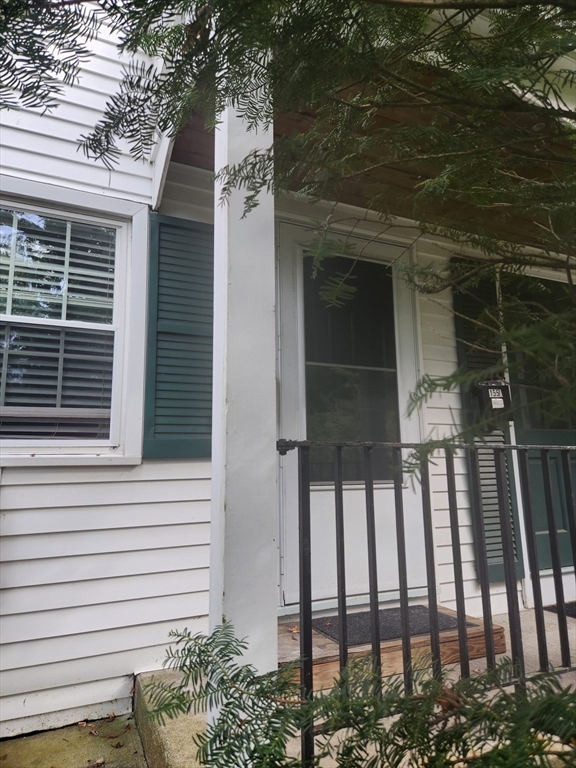
22 photo(s)
|
Northampton, MA 01060
|
Sold
List Price
$199,000
MLS #
73427139
- Condo
Sale Price
$205,000
Sale Date
9/30/25
|
| Rooms |
3 |
Full Baths |
1 |
Style |
Garden |
Garage Spaces |
0 |
GLA |
565SF |
Basement |
No |
| Bedrooms |
1 |
Half Baths |
0 |
Type |
Condominium |
Water Front |
No |
Lot Size |
0SF |
Fireplaces |
0 |
| Condo Fee |
$356 |
Community/Condominium
127-163 Round Hill Road
|
Prime Northampton Location Steps from Smith College and Downtown! Well-maintained 1-bedroom, 1-bath
condo offering 565 sq ft of single-level living on the first floor. Features include hardwood floors
in the living room and bedroom, full bath, kitchen open to living/dining combo. Kitchen flooring
2022, new refrigerator 2024. Generous closets in both bedroom and living room provide excellent
storage. One assigned parking space conveniently located near the unit and guest parking available.
Shared laundry and private storage steps from the unit - one of the most convenient locations in the
building. Condo fee includes: Hot Water, Water, Sewer, Master Insurance, Exterior Maintenance,
Landscaping, Snow Removal, Extra Storage, Trash Removal, and Management Fee. Pet-friendly (cats and
small caged animals). No smoking on property or in units. Rentals allowed with limitations. Perfect
for students, faculty and young professionals seeking easy living in Northampton's most walkable
neighborhood.
Listing Office: Brick & Mortar Northhampton, Listing Agent: Deborah Cahillane
View Map

|
|
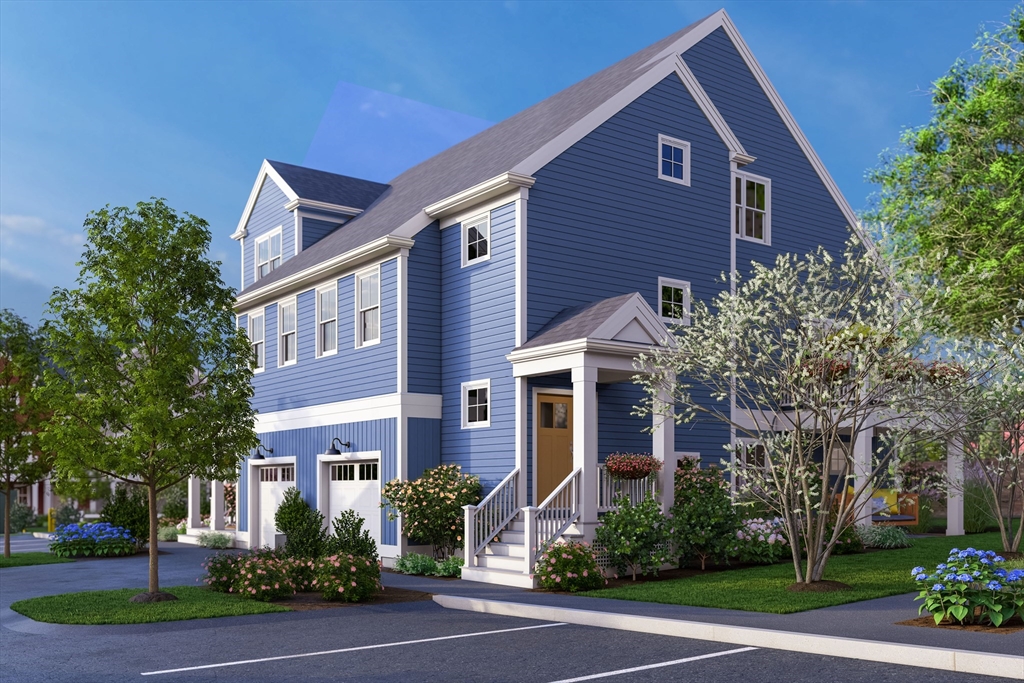
37 photo(s)
|
Plymouth, MA 02360
|
Sold
List Price
$609,000
MLS #
73280282
- Condo
Sale Price
$677,286
Sale Date
9/26/25
|
| Rooms |
6 |
Full Baths |
2 |
Style |
Townhouse |
Garage Spaces |
1 |
GLA |
2,526SF |
Basement |
No |
| Bedrooms |
2 |
Half Baths |
1 |
Type |
Condominium |
Water Front |
No |
Lot Size |
0SF |
Fireplaces |
0 |
| Condo Fee |
$451 |
Community/Condominium
Alden's Reach
|
Select lots $20,000 credit to be used towards your choice of designer upgrades. NEW CONSTRUCTION-
built by Thorndike Development! Delivery 2025.The Pine has so much to offer—the convenience of
primary one-floor living, plus the flexibility to meet many different needs! Welcome to an expansive
and airy open plan one level up from your ground level entry. Your living, dining and kitchen areas
extend even farther when you step out onto your private deck from your den. On the same floor,
tucked away off the entry landing is the primary bedroom suite with a walk-in closet and private
den. The generous loft on the upper floor can be an office, library, craft room…you name it. A
second bedroom suite with oversized walk-in closet ensures privacy and welcomes guests and a full
bath on that floor. This is one-floor living PLUS! A multi-generational community of detached and
attached homes by award-winning Thorndike Development. Agents to accompany on first visit.
Listing Office: Thorndike Development, Listing Agent: Amy Jacobsen
View Map

|
|
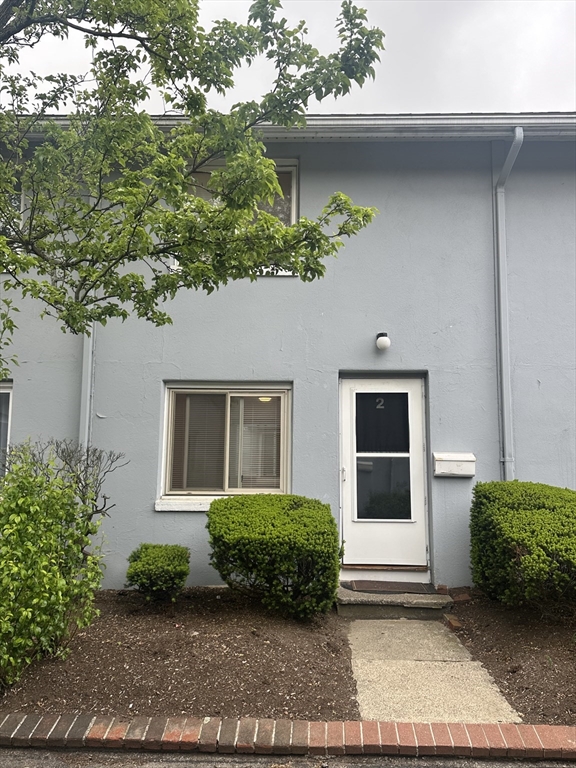
9 photo(s)
|
Weymouth, MA 02189-1929
|
Sold
List Price
$295,000
MLS #
73378657
- Condo
Sale Price
$287,500
Sale Date
9/26/25
|
| Rooms |
4 |
Full Baths |
1 |
Style |
Townhouse |
Garage Spaces |
0 |
GLA |
550SF |
Basement |
Yes |
| Bedrooms |
2 |
Half Baths |
0 |
Type |
Condominium |
Water Front |
No |
Lot Size |
0SF |
Fireplaces |
0 |
| Condo Fee |
$290 |
Community/Condominium
|
Conveniently located near highway, restaurants, and shops. Move in ready 2 bedroom, 1 bath, freshly
painted, hardwood flooring throughout and in-unit washer and dryer. Property is professionally
managed with low condo fees and includes 1 parking space number 24.
Listing Office: eXp Realty, Listing Agent: Wai Yi Sammi Ng
View Map

|
|
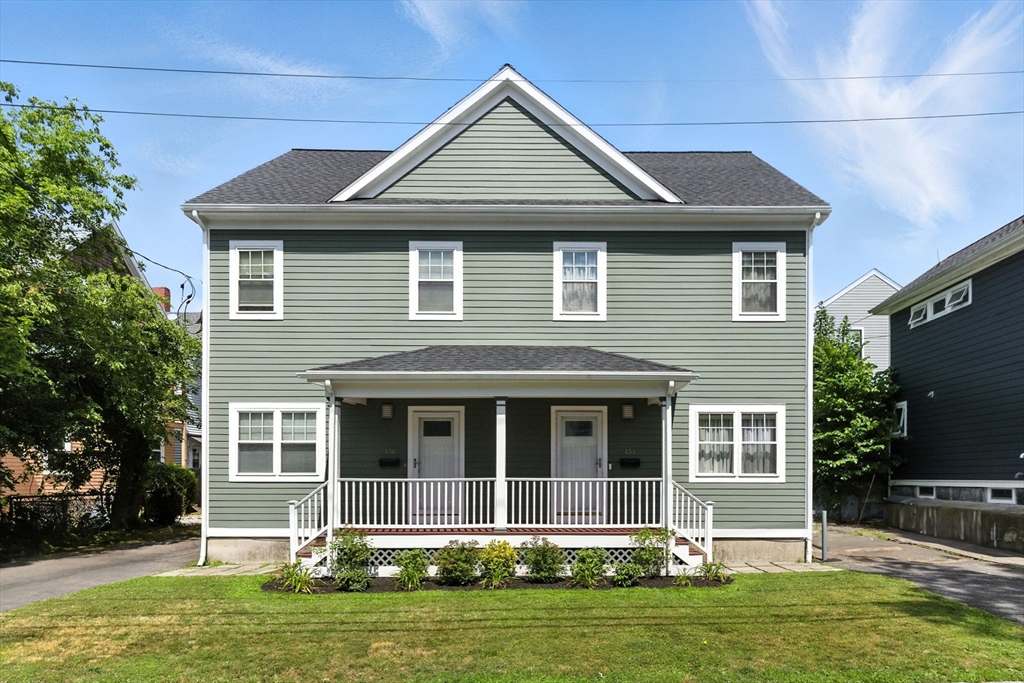
41 photo(s)

|
Boston, MA 02126
(Dorchester's Lower Mills)
|
Sold
List Price
$699,000
MLS #
73407962
- Condo
Sale Price
$699,000
Sale Date
9/26/25
|
| Rooms |
6 |
Full Baths |
2 |
Style |
Townhouse,
Half-Duplex |
Garage Spaces |
0 |
GLA |
1,469SF |
Basement |
Yes |
| Bedrooms |
3 |
Half Baths |
1 |
Type |
Condominium |
Water Front |
No |
Lot Size |
1,997SF |
Fireplaces |
1 |
| Condo Fee |
|
Community/Condominium
45 Temple Street Condominium
|
Let’s talk about that elusive combo: city convenience, space, privacy, and potential—without the
sky-high condo fee. This move-in ready 3-bed, 2.5-bath townhome in Lower Mills offers 2-car parking,
a private yard, no HOA, a brand-new roof and HVAC, and fresh exterior paint. The open-concept first
floor flows from sunny living to a kitchen and dining area that opens to your deck and yard with a
half bath for convenience—perfect for relaxing or entertaining. Upstairs, two spacious bedrooms
share a full bath. The top-floor primary suite fits a king bed with room to spare for an office or
workout area, plus an ensuite bath and great storage. Hardwood floors throughout and windows on
three sides mean natural light all day. The full-height basement is clean, dry, and ready for future
expansion with laundry and systems smartly placed. This isn’t just move-in ready—it’s future-ready,
and it’s all right here.
Listing Office: William Raveis R.E. & Home Services, Listing Agent: The Ali Joyce
Team
View Map

|
|
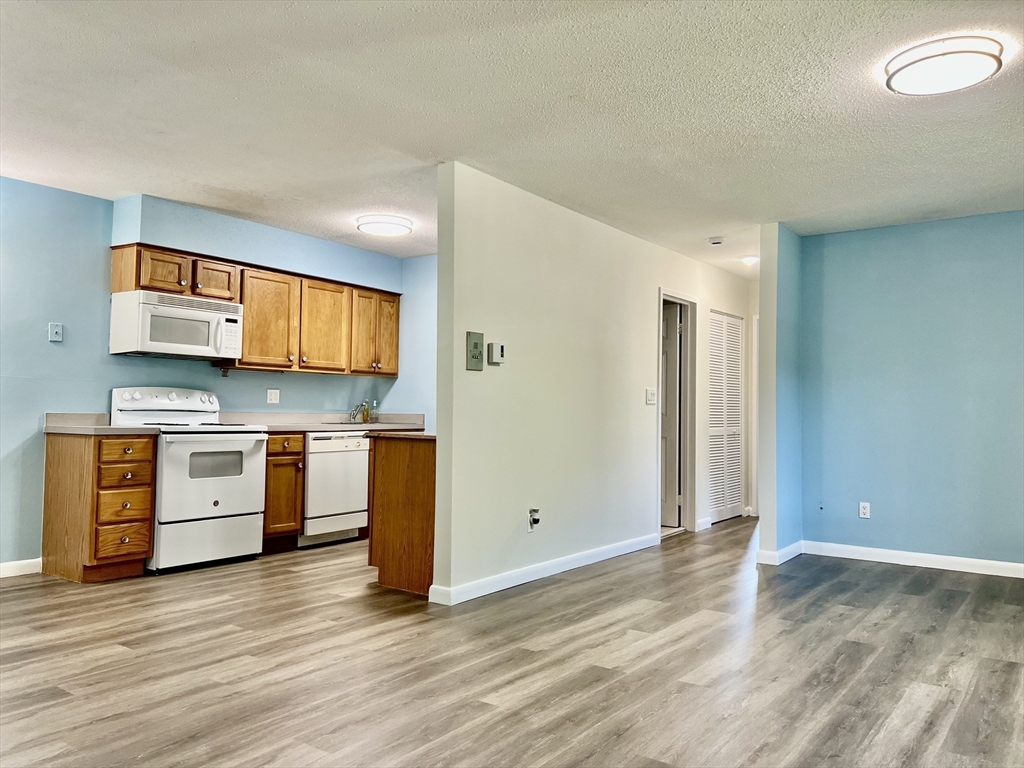
20 photo(s)
|
Attleboro, MA 02703
|
Sold
List Price
$285,000
MLS #
73367334
- Condo
Sale Price
$285,000
Sale Date
9/25/25
|
| Rooms |
4 |
Full Baths |
1 |
Style |
Mid-Rise |
Garage Spaces |
0 |
GLA |
960SF |
Basement |
No |
| Bedrooms |
2 |
Half Baths |
0 |
Type |
Condominium |
Water Front |
No |
Lot Size |
0SF |
Fireplaces |
0 |
| Condo Fee |
$406 |
Community/Condominium
Woods Edge Condominium
|
NEWLY RENOVATED! FRESH PAINT ALL AROUND! Welcome to your beautifully updated second-floor unit in
the sought-after Woods Edge Condominium Complex. This immaculate, pet-friendly home features
stainless steel appliances, new vinyl flooring, and a stunning shower. Enjoy the open-concept living
space and two spacious bedrooms in a well-managed, peaceful community with landscaped grounds, a BBQ
area, and an in-ground pool—perfect for summer relaxation. Conveniently located in the heart of
Attleboro, just minutes from highways, shopping, restaurants, the train station, and Capron Park
Zoo.
Listing Office: MP Signature Realty LLC, Listing Agent: Kenneth Wen
View Map

|
|
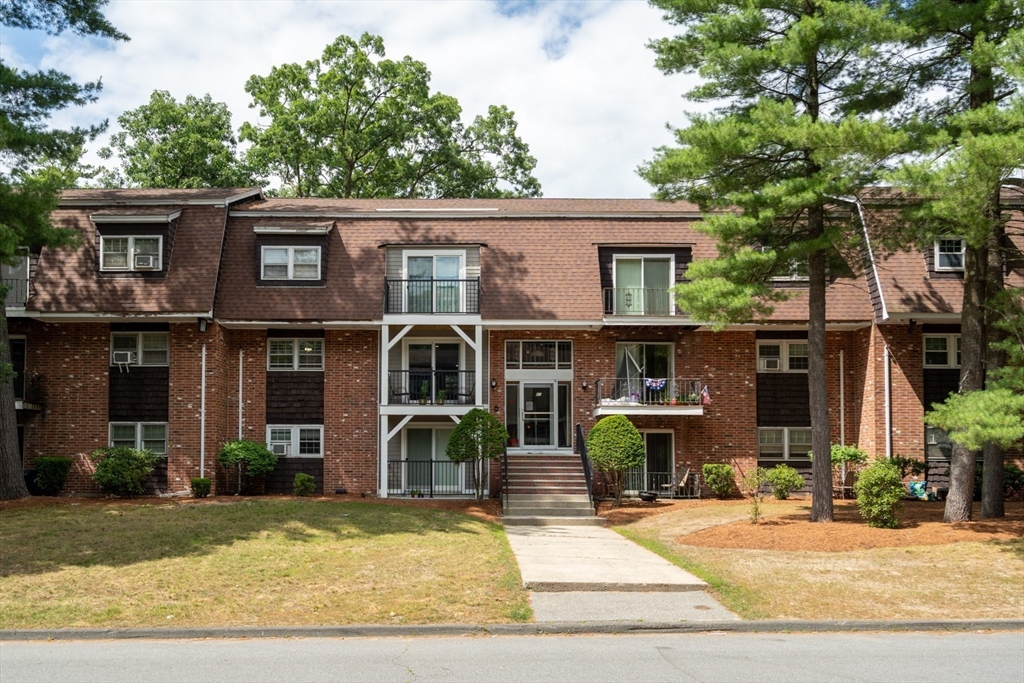
17 photo(s)
|
Methuen, MA 01844
|
Sold
List Price
$299,000
MLS #
73401706
- Condo
Sale Price
$290,000
Sale Date
9/25/25
|
| Rooms |
4 |
Full Baths |
1 |
Style |
Garden |
Garage Spaces |
0 |
GLA |
798SF |
Basement |
No |
| Bedrooms |
2 |
Half Baths |
0 |
Type |
Condominium |
Water Front |
No |
Lot Size |
0SF |
Fireplaces |
0 |
| Condo Fee |
$350 |
Community/Condominium
Colonial Village Condominium
|
Welcome to Colonial Village! This sunny 2-bedroom garden-style condo offers a fantastic blend of
comfort and convenience. The open layout features a spacious living room with wall-to-wall
carpeting, additional storage in attic and access to your own private balcony. The updated kitchen
boasts wood flooring and stainless steel appliances, while the full bath includes tiled tub/shower.
Both bedrooms are generously sized with ceiling fans and ample closet space. Enjoy the ease of
single-level living and an assigned off-street parking spot. Association fee covers hot water,
master insurance, snow removal, and more. Located minutes from major highways, The Loop, and area
amenities. Whether you’re a first-time buyer or downsizing, this home checks all the boxes!
Listing Office: eXp Realty, Listing Agent: Sanjana Sheth
View Map

|
|
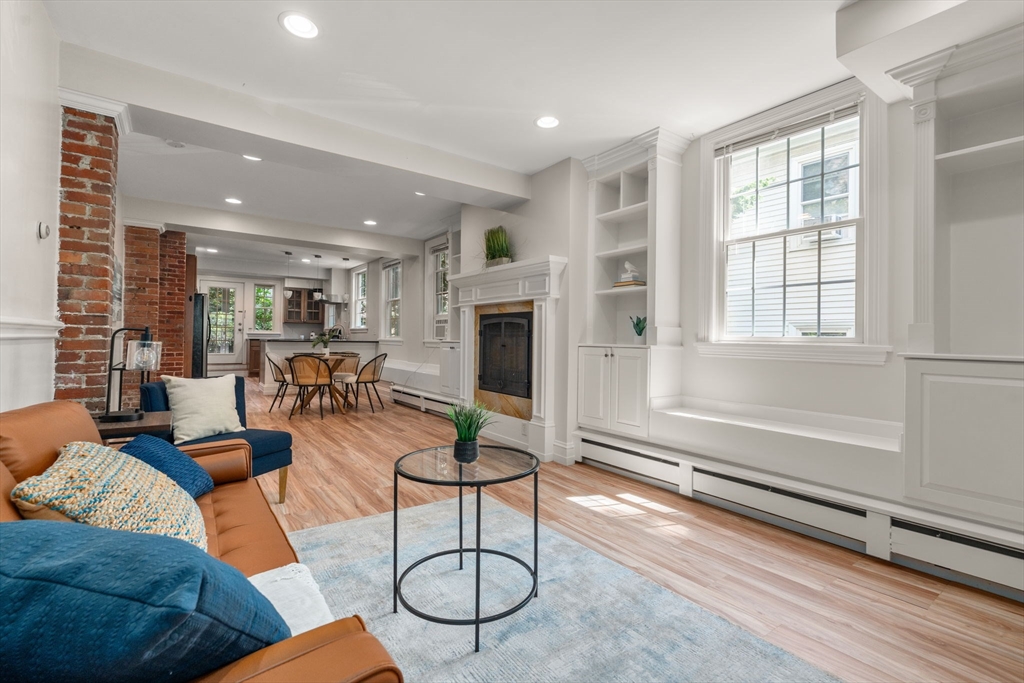
25 photo(s)
|
Boston, MA 02134
(Allston)
|
Sold
List Price
$675,000
MLS #
73417047
- Condo
Sale Price
$680,000
Sale Date
9/22/25
|
| Rooms |
5 |
Full Baths |
2 |
Style |
2/3 Family |
Garage Spaces |
0 |
GLA |
1,208SF |
Basement |
No |
| Bedrooms |
2 |
Half Baths |
0 |
Type |
Condominium |
Water Front |
No |
Lot Size |
1,064SF |
Fireplaces |
1 |
| Condo Fee |
$218 |
Community/Condominium
|
Tucked away on a side street in the heart of Allston, this beautifully appointed 2-bedroom, 2-bath
condo offers a perfect blend of style and comfort. Step inside through your private entrance into
the spacious foyer. Then be welcomed by the open layout filled with natural light. The eat-in
kitchen features sleek stone counters, stainless steel appliances, ample cabinetry, and flows
seamlessly into the dining and living area that complete this space with a cozy gas fireplace,
decorative molding, and built-in shelving for both function and charm. The primary bedroom comes
complete with a full bathroom, walk-in closet and access to your private patio. Located just minutes
from the Green B Line, 57 & 66 Bus stops, Brighton Ave/Harvard Ave restaurant strip, and easy access
to Rt 90 as well as Allston Yards. This home offers the perfect balance of peaceful living and city
convenience. Call for offers Tuesday 8/19 by 2pm
Listing Office: Coldwell Banker Realty - Brookline, Listing Agent: Michael Helsmoortel
View Map

|
|
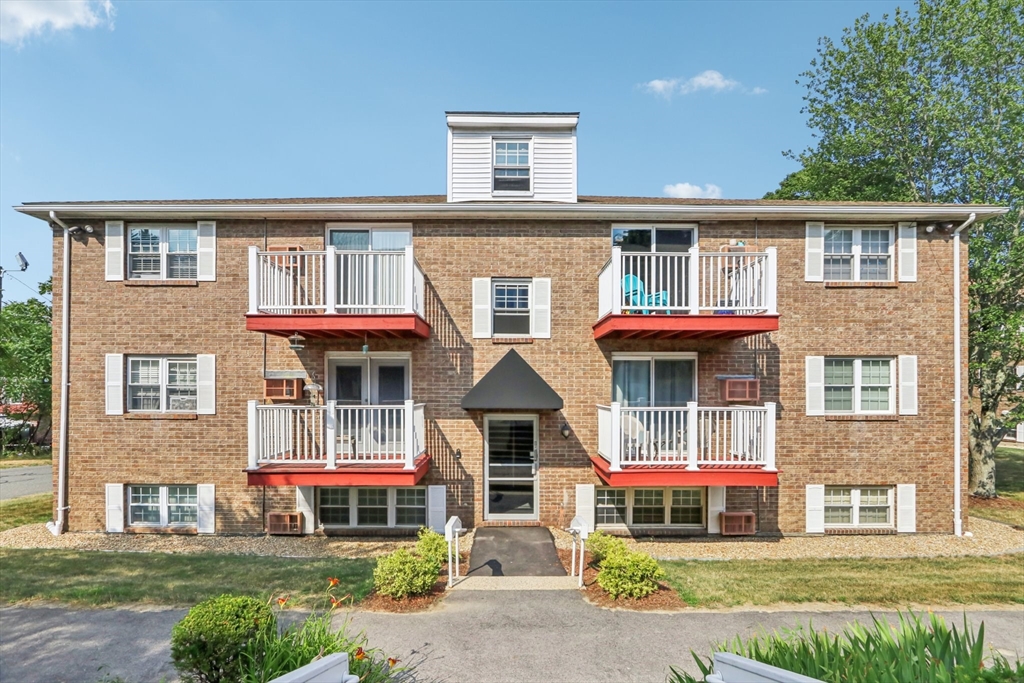
15 photo(s)

|
Amesbury, MA 01913
|
Sold
List Price
$189,900
MLS #
73412454
- Condo
Sale Price
$182,000
Sale Date
9/19/25
|
| Rooms |
2 |
Full Baths |
1 |
Style |
Garden |
Garage Spaces |
0 |
GLA |
330SF |
Basement |
No |
| Bedrooms |
0 |
Half Baths |
0 |
Type |
Condominium |
Water Front |
No |
Lot Size |
0SF |
Fireplaces |
0 |
| Condo Fee |
$180 |
Community/Condominium
|
Step inside this thoughtfully designed studio unit and you’ll be amazed at how spacious 330 square
feet can feel. By day, the open layout offers comfortable living, and by night, the cleverly
installed Murphy bed easily transforms the space into a cozy sleeping area. This pristine condo is
move-in ready, boasting two deeded parking spaces for ultimate convenience. It features a wall AC
unit, updated flooring, and newer windows that flood the space with natural light. The kitchen is
equipped with all the essentials; dishwasher, microwave, gas stove and a small refrigerator. Ample
storage is available with two in-unit closets and additional deeded, locked storage in the building.
The unit is conveniently located near the laundry room, and just a short walk from the sparkling
pool and clubhouse. The complex is entirely owner-occupied, rentals are not permitted, allows pets
with some restrictions, and the condo fee covers heat and hot water. Easy access to highways and
dwntown
Listing Office: eXp Realty, Listing Agent: Nicole DeCristofaro
View Map

|
|
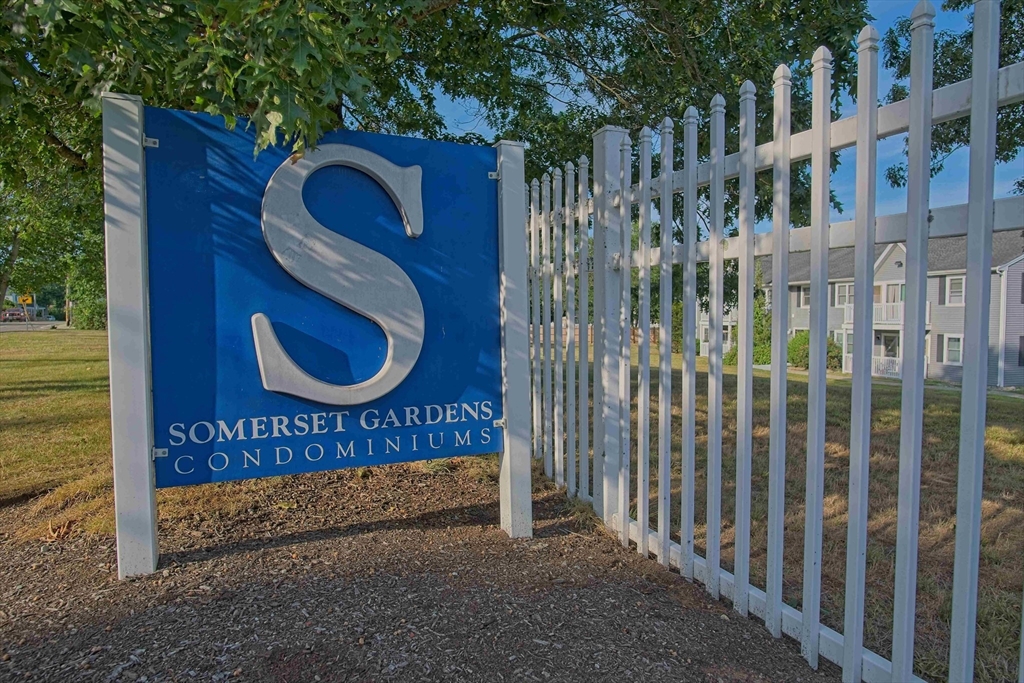
22 photo(s)

|
Taunton, MA 02780
|
Sold
List Price
$230,000
MLS #
73414104
- Condo
Sale Price
$240,000
Sale Date
9/19/25
|
| Rooms |
3 |
Full Baths |
1 |
Style |
Garden |
Garage Spaces |
0 |
GLA |
574SF |
Basement |
No |
| Bedrooms |
1 |
Half Baths |
0 |
Type |
Condominium |
Water Front |
No |
Lot Size |
0SF |
Fireplaces |
0 |
| Condo Fee |
$390 |
Community/Condominium
Somerset Gardens
|
Welcome home to this beautifully maintained 1-bedroom, 1-bathroom garden style condo on the first
floor with the convenience of no stairs and an assigned parking spot directly located right outside
the entrance. Ideal for first-time buyers & downsizers. This unit offers a stylish and comfortable
living space with thoughtful upgrades throughout. Step inside to find warm laminate flooring that
runs seamlessly throughout the unit, offering both durability and a modern touch. The inviting
living area is enhanced by wainscoting and crown molding, adding a touch of elegance and character
to the space. Sliding glass doors lead out to your own outdoor patio, ideal for morning coffee or
unwinding after a long day. The spacious bedroom features ample closet space and easy access to the
full bathroom. Additional features include efficient layout with great natural light, additional
guest parking, in building laundry and easy access to shopping, dining, train station and major
highways.
Listing Office: Keller Williams South Watuppa, Listing Agent: Paul Murphy
View Map

|
|
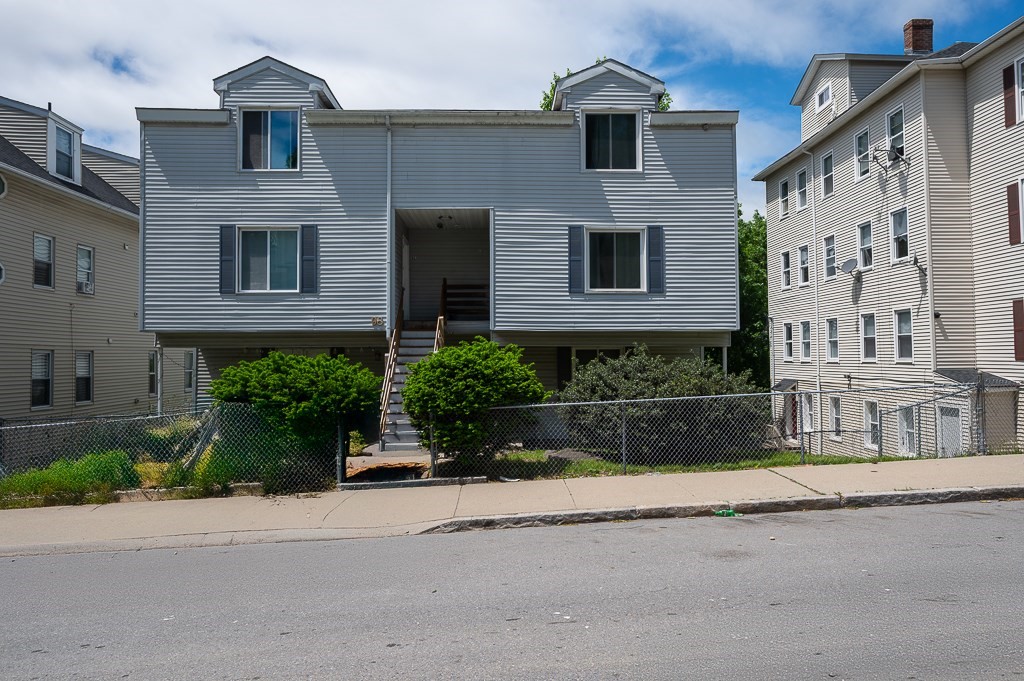
20 photo(s)
|
Worcester, MA 01605-2911
|
Sold
List Price
$259,900
MLS #
73378133
- Condo
Sale Price
$259,900
Sale Date
9/18/25
|
| Rooms |
6 |
Full Baths |
1 |
Style |
Townhouse,
Mid-Rise |
Garage Spaces |
0 |
GLA |
1,328SF |
Basement |
No |
| Bedrooms |
2 |
Half Baths |
1 |
Type |
Condominium |
Water Front |
No |
Lot Size |
0SF |
Fireplaces |
0 |
| Condo Fee |
$292 |
Community/Condominium
Elizabeth Street Schoolhouse
|
Welcome to this lovely, spacious townhouse in an ideal location! Conveniently located near Route 9,
I-290, UMASS Memorial Medical Center, & public transportation with a stunning view of the city!
Bright & sunny living room is open concept to the dining room with skylight window! The modern
kitchen offers granite countertops, tile blacksplash & eat at peninsula/ breakfast bar. In-unit &
1st level laundry as well as a half bath on the main level. Two generous sized bedrooms upstairs & a
full bath. Off street parking for two.
Listing Office: Keller Williams Pinnacle Central, Listing Agent: The Riel Estate Team
View Map

|
|
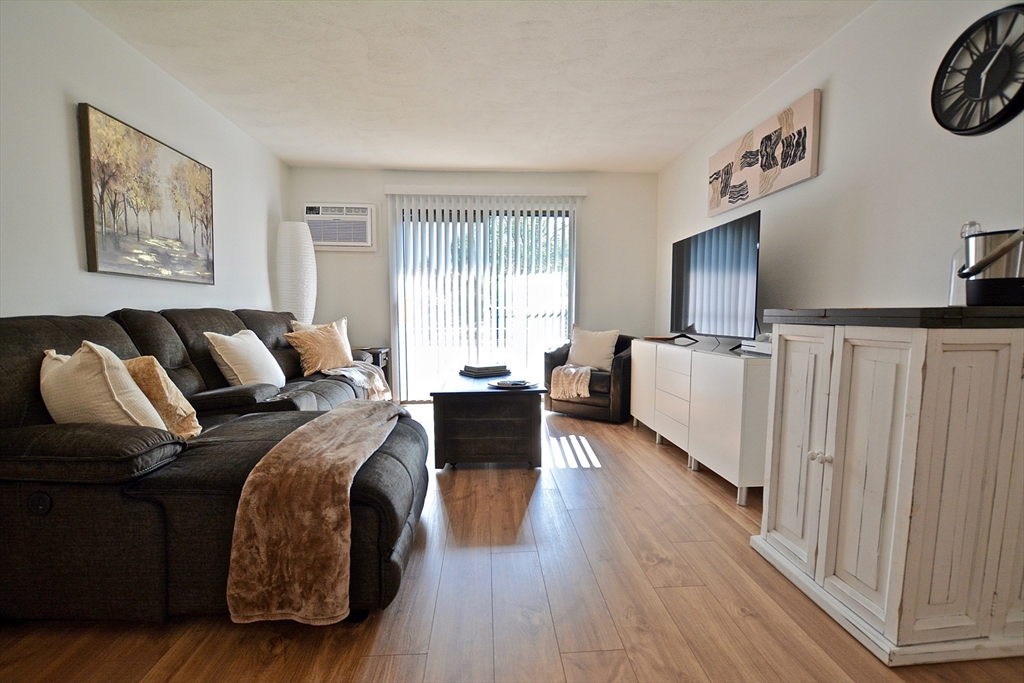
26 photo(s)
|
Randolph, MA 02368
(South Randolph)
|
Sold
List Price
$249,900
MLS #
73389339
- Condo
Sale Price
$245,500
Sale Date
9/18/25
|
| Rooms |
4 |
Full Baths |
1 |
Style |
Low-Rise |
Garage Spaces |
0 |
GLA |
660SF |
Basement |
No |
| Bedrooms |
1 |
Half Baths |
0 |
Type |
Condominium |
Water Front |
No |
Lot Size |
0SF |
Fireplaces |
0 |
| Condo Fee |
$409 |
Community/Condominium
Castle Village Condominiums
|
The sweetest spot in Randolph is on Bittersweet Lane… Recently renovated unit is now available and
ready for you to move right in. Open layout offers casual, yet elegant one floor living. Living area
slider leads to private patio flanked by landscaped trees. Custom kitchen with quartz countertops
was remodeled and optimized for space and storage and is perfect for home chefs and bakers. Retire
each day to the spacious bedroom with oversized window and double closets. Updated bathroom,
dining/office area and pristine honey toned plank floors round off this unit which lives larger than
its square footage. Add'nal features inc. storage, common laundry room, in-ground pool, deeded
parking space, plenty of guest parking, and close proximity to local amenities in Randolph center,
highways, and transportation. Complex updates include new pipe work and parking lot. Complex is NOT
FHA Approved - conventional financing or cash buyers.
Listing Office: eXp Realty, Listing Agent: Tramaine Weekes
View Map

|
|
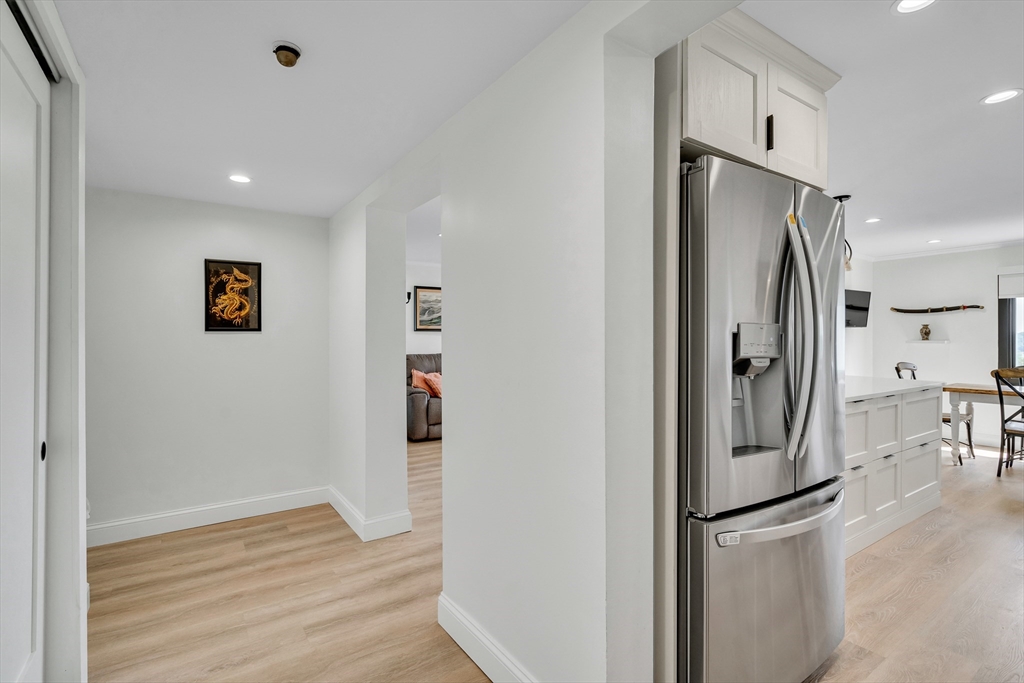
42 photo(s)
|
Weymouth, MA 02191
|
Sold
List Price
$459,000
MLS #
73408833
- Condo
Sale Price
$462,000
Sale Date
9/17/25
|
| Rooms |
3 |
Full Baths |
1 |
Style |
Mid-Rise |
Garage Spaces |
1 |
GLA |
983SF |
Basement |
No |
| Bedrooms |
1 |
Half Baths |
0 |
Type |
Condominium |
Water Front |
Yes |
Lot Size |
0SF |
Fireplaces |
0 |
| Condo Fee |
$759 |
Community/Condominium
Weymouthport
|
Totally renovated and updated, come view your private oasis. all new and updated between 2023 and
2024 including new electric panel and wiring new, plumbing, hot- water heater approx 9/24
new,base-board heaters, vinyl flooring updated kitchen includes all new cabinets appliances
including bosch induction stove, with "spagetti water spicket" bosch dishwasher 3k washer drier
renovated bathroom stand alone shower and modern soaking tub new drywall and new lighting with
dimmer switches, new electric blinds/shades. Walk-in closet. Covered parking near elevator for
convenience, extra storage. There are two sliding door balconies with water views, all the amenities
of Weymouthport complex, everything INCLUDED in HOA fees, you just pay for your phone, cable,
internet, all other utilities are included. This is a must-see showpiece condo. Pictures and words
can't do it justice. No showings till first open house Saturday
Listing Office: eXp Realty, Listing Agent: Jean Plourde
View Map

|
|
Showing listings 51 - 100 of 2985:
First Page
Previous Page
Next Page
Last Page
|