Home
Single Family
Condo
Multi-Family
Land
Commercial/Industrial
Mobile Home
Rental
All
Show Open Houses Only
Showing listings 2051 - 2100 of 2988:
First Page
Previous Page
Next Page
Last Page
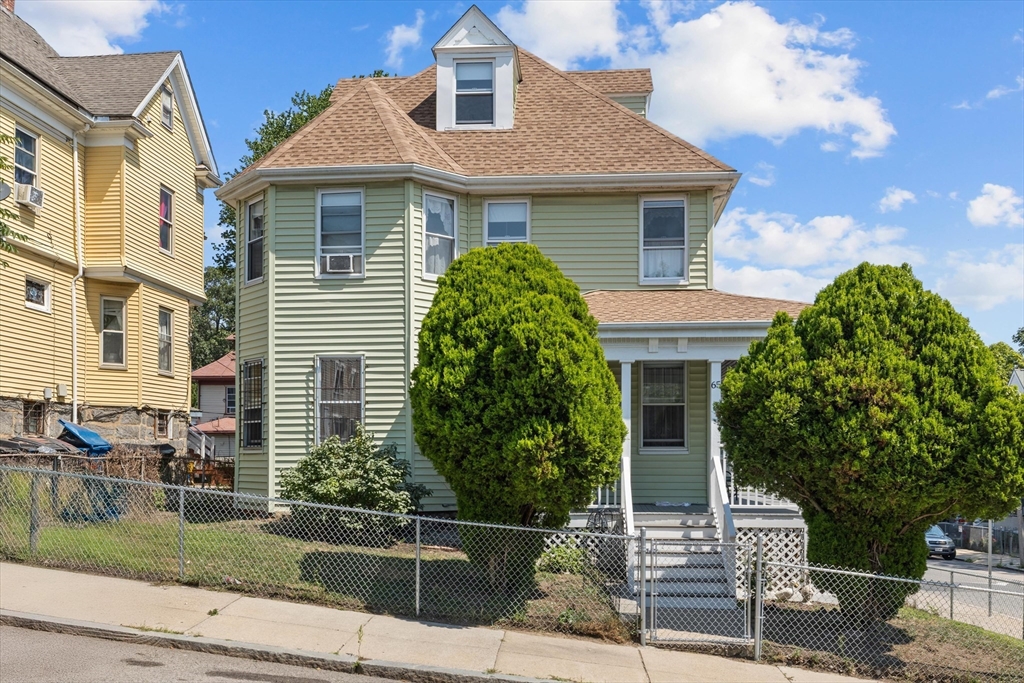
35 photo(s)
|
Boston, MA 02125-2749
|
Sold
List Price
$849,500
MLS #
73411594
- Single Family
Sale Price
$880,000
Sale Date
9/4/25
|
| Rooms |
15 |
Full Baths |
3 |
Style |
Colonial |
Garage Spaces |
1 |
GLA |
3,184SF |
Basement |
Yes |
| Bedrooms |
9 |
Half Baths |
1 |
Type |
Detached |
Water Front |
No |
Lot Size |
4,803SF |
Fireplaces |
3 |
Beautiful Grand Colonial on a Corner Lot! This well-maintained home offers over 7 bedrooms, with
3,184 sq ft of above-grade living space, plus an additional 1,445 sq ft in the fully finished lower
level complete with its own kitchen, dining area, full bath, and dedicated washer/dryer hookup.
Perfect for entertaining, multigenerational living, or as an investment property, this residence
offers exceptional versatility and space. Nestled on a prominent corner lot in Boston, you’ll enjoy
convenient access to schools, public transportation, restaurants, major highways, and local
attractions. A rare gem that keeps on giving come experience it for yourself!"Offer deadline: Please
submit the full offer-to-purchase package, including the fully executed lead notification form, no
later than 5:00 PM."
Listing Office: Hadassah Homes, Inc., Listing Agent: Esther Summersett
View Map

|
|
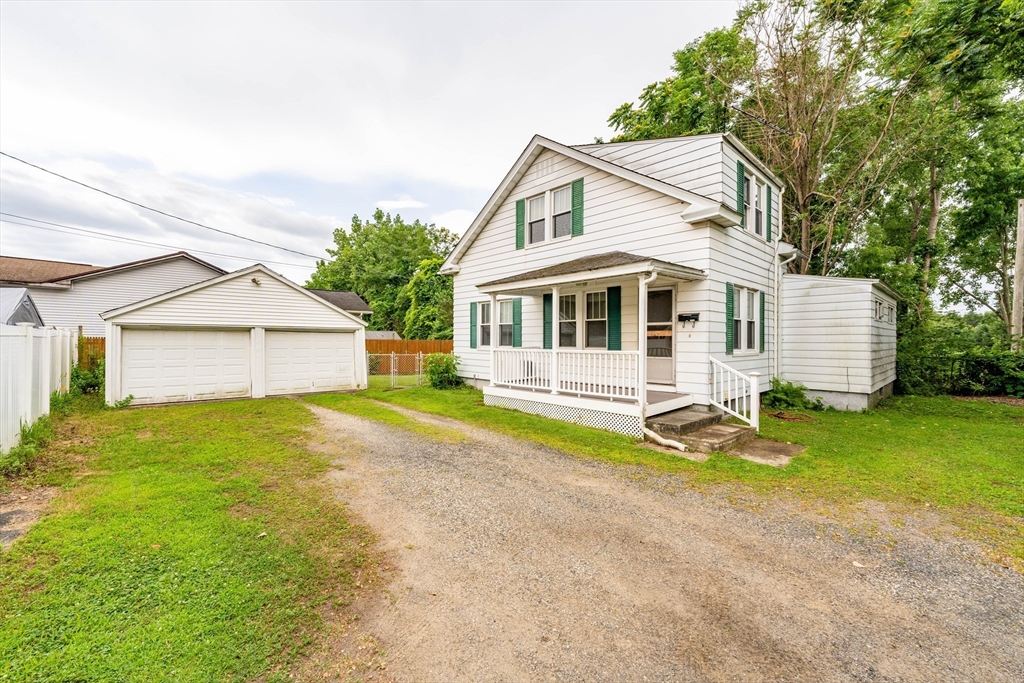
31 photo(s)
|
Westfield, MA 01085
|
Sold
List Price
$229,900
MLS #
73402464
- Single Family
Sale Price
$240,000
Sale Date
9/2/25
|
| Rooms |
6 |
Full Baths |
1 |
Style |
Colonial |
Garage Spaces |
2 |
GLA |
1,532SF |
Basement |
Yes |
| Bedrooms |
3 |
Half Baths |
0 |
Type |
Detached |
Water Front |
No |
Lot Size |
5,293SF |
Fireplaces |
0 |
Seller is highly motivated—bring your best offer! This classic 3-bedroom Colonial offers a wonderful
layout in a convenient location close to Noble Hospital, Stanley Park and Westfield University. With
some updating, this home could truly shine! The 1st floor features hardwood floors, a spacious
living & dining room with cozy wood stove, kitchen includes a walk in pantry and a first-floor
primary bedroom and a bathroom with a walk in shower, perfect for flexibility and comfort. Upstairs
you'll find two additional bedrooms (tandem), each with great natural light and plenty of space.
Enjoy the privacy of a fenced-in yard, perfect for pets, gardening, or relaxing outdoors. A two-car
garage adds extra storage and everyday convenience. Updates include boiler/tankless hot water in
2023 & composite decking on porches. With its great layout, desirable features, and fantastic
location, this home is full of potential—bring your vision and make it your own!
Listing Office: Berkshire Hathaway HomeServices Realty Professionals, Listing Agent:
Kimberly Diamond
View Map

|
|
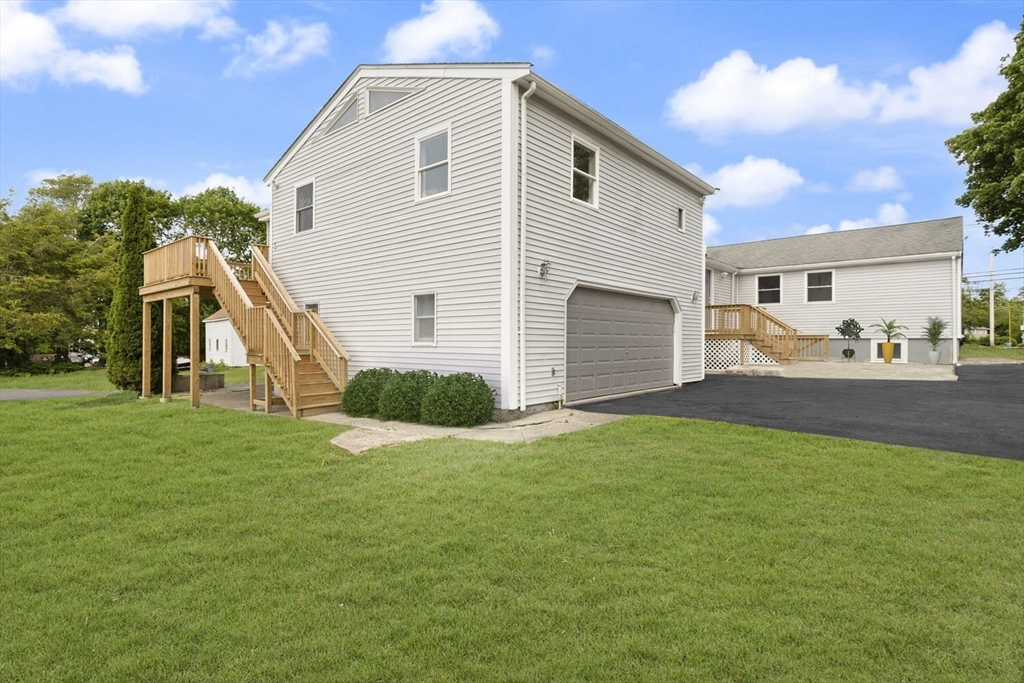
32 photo(s)
|
Randolph, MA 02368-5501
|
Sold
List Price
$799,999
MLS #
73384816
- Single Family
Sale Price
$775,000
Sale Date
8/29/25
|
| Rooms |
12 |
Full Baths |
3 |
Style |
Ranch,
Raised
Ranch |
Garage Spaces |
2 |
GLA |
3,256SF |
Basement |
Yes |
| Bedrooms |
5 |
Half Baths |
1 |
Type |
Detached |
Water Front |
No |
Lot Size |
13,628SF |
Fireplaces |
1 |
***Price improvement***** Welcome to your dream home at 651 S. Main St! Step into a beautiful foyer,
where a bright and airy layout is enhanced by all-new lighting and seamless hardwood flooring
throughout. This beautifully updated residence features a luxurious primary suite complete with a
stunning ensuite bathroom. Experience the perfect blend of style and function in the sprawling
open-concept layout, showcasing an extensively renovated home. Bring out your inner chef with a
kitchen that boasts sleek finishes, ample storage, and great space. Additionally, this impressive
home features a private in-law suite, making it an ideal space for hosting guests or accommodating
family members. With five spacious bedrooms and 3.5 bathrooms, this expansive property spans over
3,200 square feet and is perfectly designed for growing households. Enjoy the convenience of its
location, which provides easy access to all essential amenities.
Listing Office: Coldwell Banker Realty - Easton, Listing Agent: Bruce Bradford
View Map

|
|
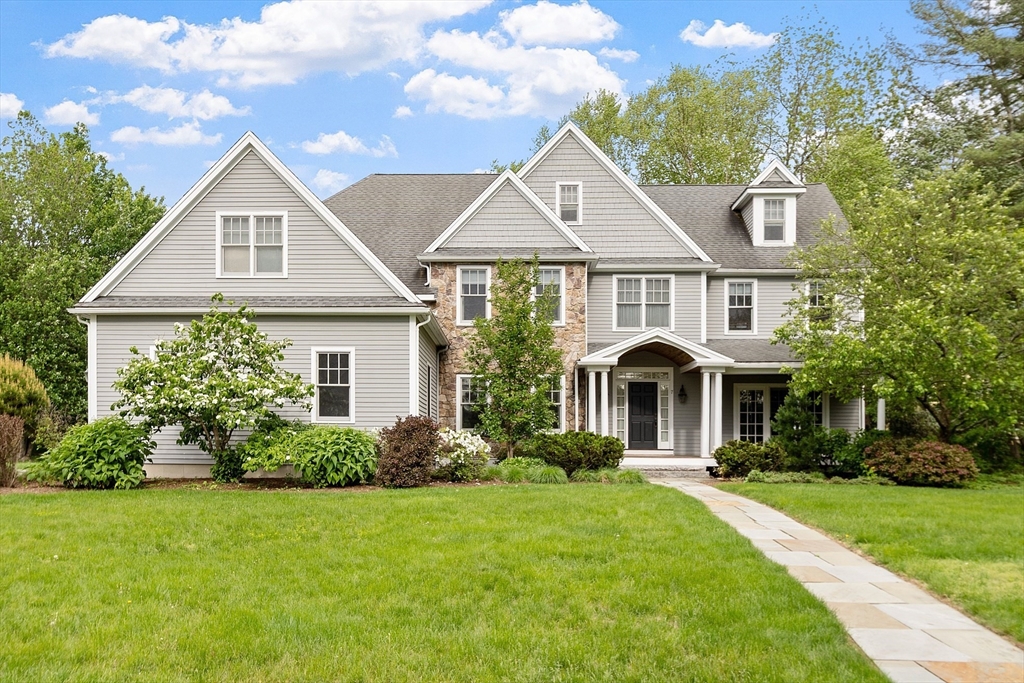
42 photo(s)

|
Wayland, MA 01778
|
Sold
List Price
$1,995,000
MLS #
73385065
- Single Family
Sale Price
$1,920,000
Sale Date
8/29/25
|
| Rooms |
11 |
Full Baths |
3 |
Style |
Colonial,
Contemporary |
Garage Spaces |
3 |
GLA |
4,439SF |
Basement |
Yes |
| Bedrooms |
4 |
Half Baths |
2 |
Type |
Detached |
Water Front |
No |
Lot Size |
1.07A |
Fireplaces |
2 |
Nestled at the end of a quiet cul-de-sac in Wayland’s sought-after south side, this beautiful and
spacious young Colonial offers the perfect blend of elegance and comfort. Soaring ceilings and a
thoughtfully designed semi-open floor plan create a light-filled, modern layout ideal for today’s
lifestyle. Meticulously maintained and thoughtfully upgraded by its original owners, this home
showcases true pride of ownership. Enjoy the benefits of efficient hybrid heating, newer appliances,
two fireplaces, custom closets, a full irrigation system, home alarm, a 3-car garage, and an EV
charger—just a few of the many high-end features included. Set on over an acre, the expansive and
private backyard borders the scenic Hultman Aqueduct Trail, providing a peaceful, natural retreat.
Located with sidewalk access to local amenities and just minutes from Wayland’s top-rated
elementary, middle, and high schools, this home also offers excellent commuter convenience with
quick access to the Mass Pike.
Listing Office: Compass, Listing Agent: The Ridick Revis Group
View Map

|
|
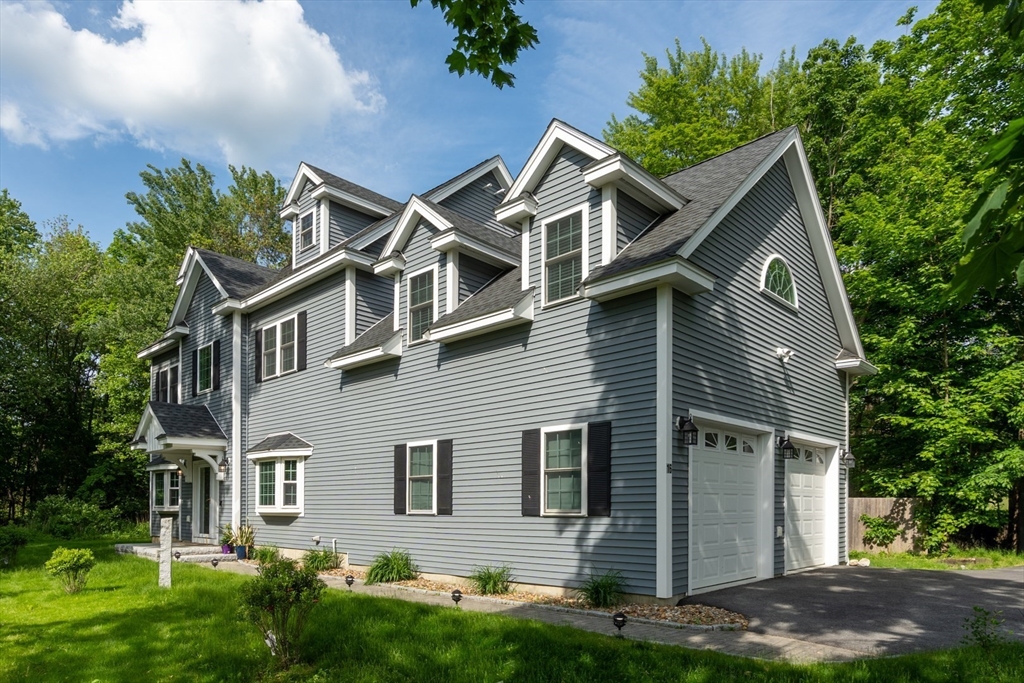
42 photo(s)

|
Reading, MA 01867
|
Sold
List Price
$1,095,000
MLS #
73388812
- Single Family
Sale Price
$1,090,000
Sale Date
8/29/25
|
| Rooms |
9 |
Full Baths |
2 |
Style |
Colonial |
Garage Spaces |
2 |
GLA |
2,453SF |
Basement |
Yes |
| Bedrooms |
3 |
Half Baths |
1 |
Type |
Detached |
Water Front |
No |
Lot Size |
22,782SF |
Fireplaces |
1 |
This exceptional five-year-old Colonial offers the space, quality, and modern features you've been
dreaming of—plus an easy commute and peaceful dead-end street location! Fall in love with the
stunning white kitchen, open-concept design, and cozy gas fireplace. Enjoy REAL hardwood floors and
quartz countertops throughout, including in the bathrooms. Fresh paint enhances the spacious layout,
featuring three generously sized bedrooms, including a luxurious primary suite with soaring
ceilings, large windows, hardwood floors, and three closets—including a walk-in. The en-suite bath
is built for indulgence with a double vanity and oversized tiled shower, frameless glass door, and
rain showerhead. A large walk-up attic with dormers provides excellent bonus space for storage or
future expansion. Elegance, comfort, and practicality—this home has it all! OPEN HOUSE: Sun 6/29
(12-2).
Listing Office: eXp Realty, Listing Agent: David Christensen
View Map

|
|
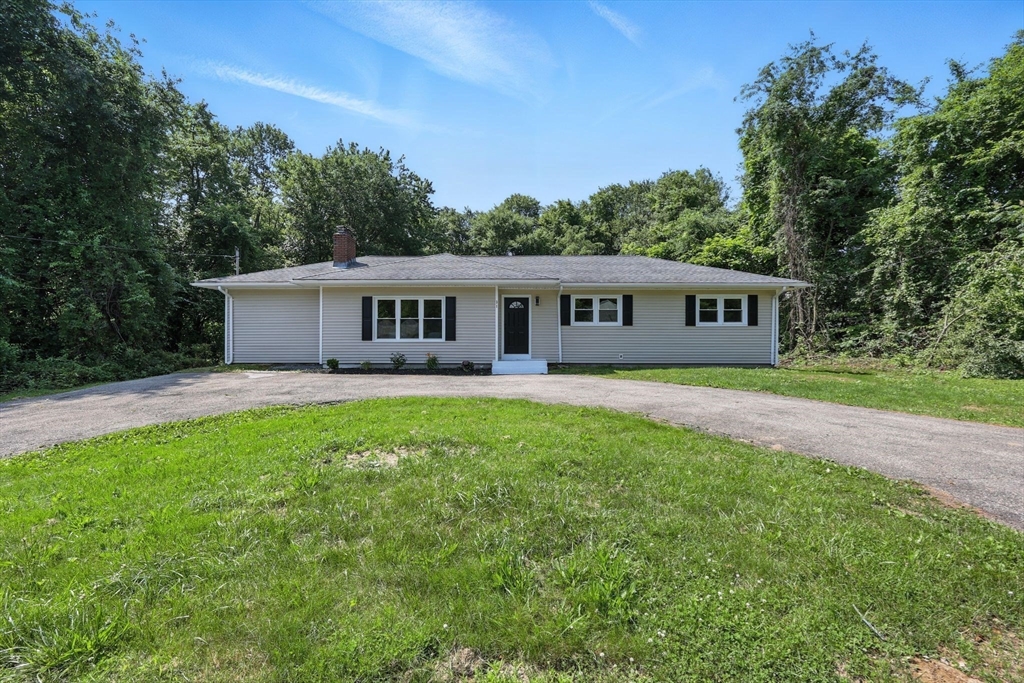
30 photo(s)
|
West Springfield, MA 01089
|
Sold
List Price
$399,000
MLS #
73397867
- Single Family
Sale Price
$389,000
Sale Date
8/29/25
|
| Rooms |
7 |
Full Baths |
1 |
Style |
Ranch |
Garage Spaces |
0 |
GLA |
1,640SF |
Basement |
Yes |
| Bedrooms |
3 |
Half Baths |
0 |
Type |
Detached |
Water Front |
No |
Lot Size |
30,927SF |
Fireplaces |
0 |
Set back on a wooded 0.71-acre lot, this ranch style home offers the convenience of single floor
living with flexible space throughout. The living room features a picture window, hardwood floors,
and a wood stove. The kitchen includes granite countertops, stainless steel appliances, and a door
leading to the back deck ideal for taking in the quiet surroundings. Three generous sized bedrooms
all offer hardwood floors and closet space, with a full shower tile bath. Just off the kitchen, a
bonus room provides options for a fourth bedroom, office, playroom, or media room. A finished room
in the basement is perfect for a home gym, hobby space, or workshop. New central air for these
summer months and circular driveway for easy access and extra parking. Enjoy the outdoors in the
beautiful level backyard, while remaining close to local routes and everyday conveniences. Make this
home yours today!
Listing Office: Coldwell Banker Realty - Western MA, Listing Agent: Marisol Franco
View Map

|
|
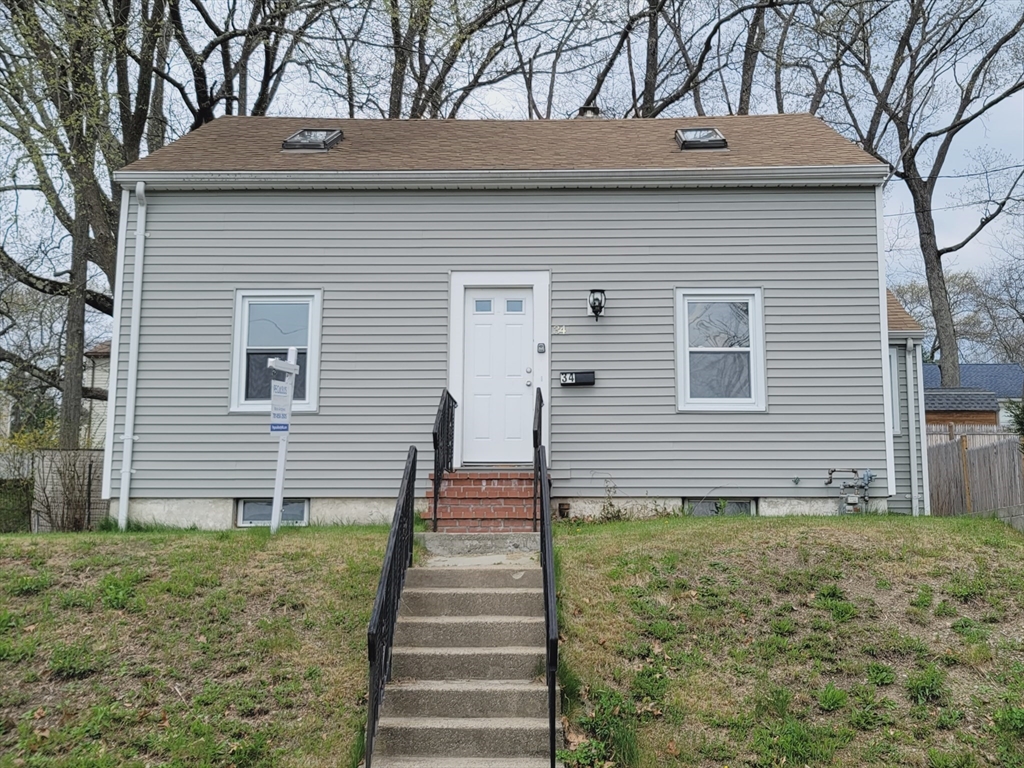
24 photo(s)
|
Boston, MA 02136-1312
(Hyde Park)
|
Sold
List Price
$579,900
MLS #
73351335
- Single Family
Sale Price
$579,900
Sale Date
8/28/25
|
| Rooms |
7 |
Full Baths |
1 |
Style |
Cape |
Garage Spaces |
0 |
GLA |
1,139SF |
Basement |
Yes |
| Bedrooms |
4 |
Half Baths |
0 |
Type |
Detached |
Water Front |
No |
Lot Size |
4,467SF |
Fireplaces |
0 |
Wonderful neighborhood, great price!! Nice new price adjustment on this classic New England 4
Bedroom Cape in peaceful, family friendly neighborhood in Hyde Park, on the Roslindale line near
George Wright Golf Course. First floor offers charming, updated, eat in kitchen, with walk out to
private lovely rear yard. Hardwood flooring throughout, 2 first floor bedrooms, and a nicely
updated bath. Second floor offers 2 additional bedrooms, and a play/office area with skylights and
beautiful hardwood flooring. Full unfinished basement with high ceilings for possible expansion.
Maintenance free vinyl siding and a large driveway and yard. House needs interior paint and a few
cosmetics, but well worth the effort! Home is being sold as-is.
Listing Office: Pegasus Realty LLC, Listing Agent: Marie Andrews
View Map

|
|
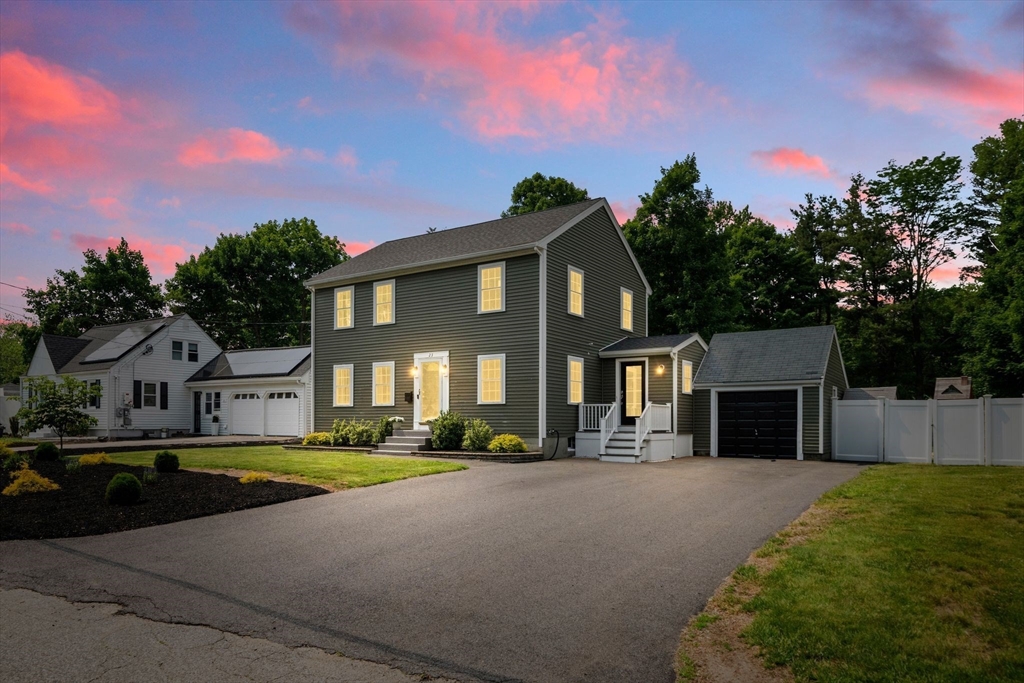
42 photo(s)
|
Abington, MA 02351
|
Sold
List Price
$638,000
MLS #
73389237
- Single Family
Sale Price
$690,000
Sale Date
8/28/25
|
| Rooms |
5 |
Full Baths |
2 |
Style |
Colonial |
Garage Spaces |
1 |
GLA |
1,632SF |
Basement |
Yes |
| Bedrooms |
4 |
Half Baths |
0 |
Type |
Detached |
Water Front |
No |
Lot Size |
9,480SF |
Fireplaces |
0 |
Beautifully updated from top to bottom, this 4 bedroom, 2 bathroom home is move-in ready and located
on a quiet, family friendly dead-end street. Recent upgrades include a stunning new kitchen with
quartz countertops and stainless steel appliances, energy-efficient natural gas heating system,
central air, new windows, siding, and roof.The spacious primary suite features a large bedroom,
walk-in closet, and private full bath. Three additional bedrooms offer flexibility for family,
guests, or office space.Enjoy the fully fenced backyard with a beautifully designed patio, perfect
for outdoor living and entertaining.Just 2 miles to the Weymouth MBTA and a short stroll to downtown
restaurants, shops, and the Hanover/Rockland Rail Trail. This home combines style, comfort, and
convenience in one unbeatable package.
Listing Office: eXp Realty, Listing Agent: Jonathan Silva
View Map

|
|
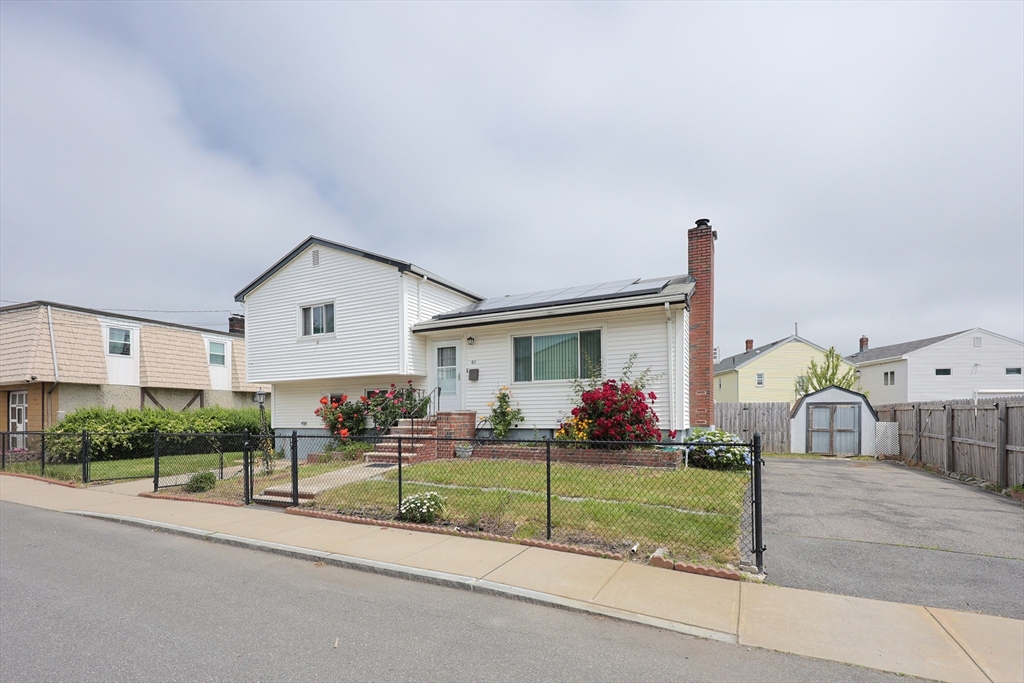
39 photo(s)
|
Revere, MA 02151
|
Sold
List Price
$699,900
MLS #
73392395
- Single Family
Sale Price
$670,000
Sale Date
8/28/25
|
| Rooms |
6 |
Full Baths |
2 |
Style |
Split
Entry |
Garage Spaces |
0 |
GLA |
2,127SF |
Basement |
Yes |
| Bedrooms |
3 |
Half Baths |
0 |
Type |
Detached |
Water Front |
No |
Lot Size |
6,103SF |
Fireplaces |
1 |
Welcome to this beautifully updated tri-level home on a quiet dead-end street, just minutes from
Revere Beach and the MBTA! The main level features a bright living room with a cozy fireplace, a
formal dining room with built-in A/C, and an eat-in kitchen with granite countertops, stainless
steel appliances, and recessed lighting. Upstairs, you’ll find two spacious bedrooms and a modern
full bathroom. The finished lower level includes a large bedroom, a second full bath, a laundry
area, and a family room—perfect for guests or extra living space. Recent upgrades include new
electrical, a new hot water tank, and new fencing. Enjoy a large, level backyard that’s perfect for
BBQs, relaxing, or entertaining. Plus, there’s plenty of off-street parking. Conveniently located
near schools, shops, and major highways, this move-in ready home offers the perfect blend of
comfort, space, and location!
Listing Office: eXp Realty, Listing Agent: Marcia Pessanha
View Map

|
|
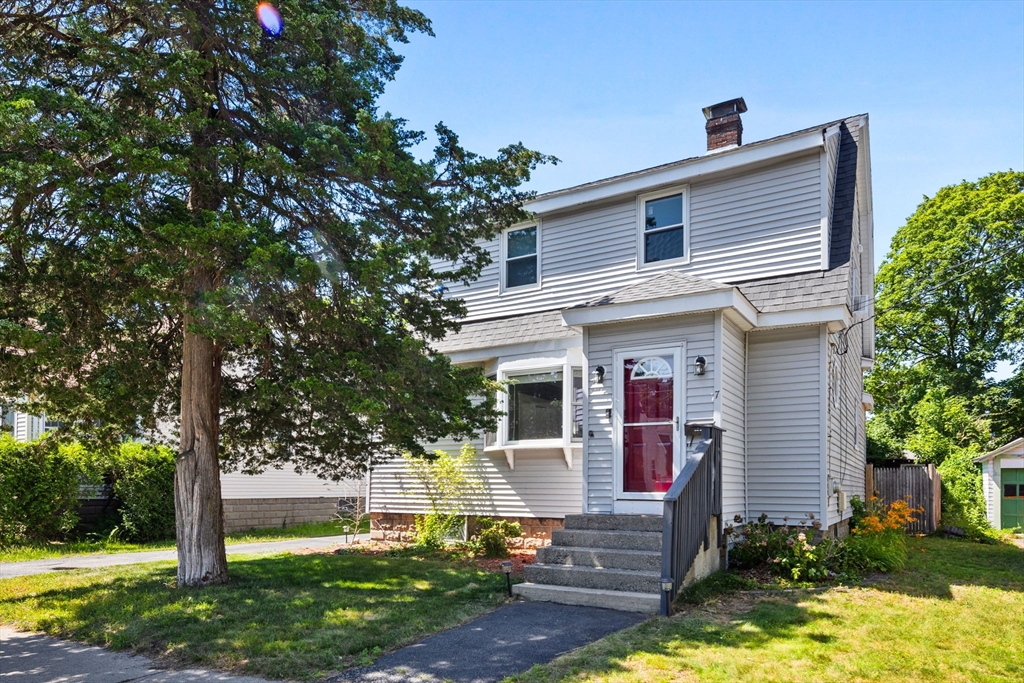
30 photo(s)
|
Wakefield, MA 01880
(Greenwood)
|
Sold
List Price
$699,900
MLS #
73396451
- Single Family
Sale Price
$700,000
Sale Date
8/28/25
|
| Rooms |
6 |
Full Baths |
2 |
Style |
Colonial |
Garage Spaces |
0 |
GLA |
1,252SF |
Basement |
Yes |
| Bedrooms |
3 |
Half Baths |
0 |
Type |
Detached |
Water Front |
No |
Lot Size |
4,652SF |
Fireplaces |
1 |
Cute as a button Greenwood colonial. New England charm greets you upon entering with a classic red
brick fireplace and bright bay window. Living room opens up to a charming formal dining room with
built-in china cabinet. First floor also has convenient 3/4 bath. The spacious, well-loved kitchen
is ready to make new memories! From the kitchen, watch the pups play as you admire the fully fenced
in, level yard. Second floor offers 3 bedrooms and a tiled full bathroom. Enjoy several upgrades for
years to come including a young roof, Harvey windows, blown-in insulation. Freshly painted
throughout. Now’s the time to move to Wakefield with a brand new high school coming in 2027! Located
around the corner from Greenwood elementary. Easy commute thanks to several bus stops and just half
mile to Greenwood Commuter Rail. Close by local favorites Cibo Cafe, Tequilas Cantina and Blue Moon
Grill. Everyone loves the bustling downtown with popular restaurants, shopping & beautiful Lake
Quannapowitt
Listing Office: eXp Realty, Listing Agent: Alana Colombo
View Map

|
|
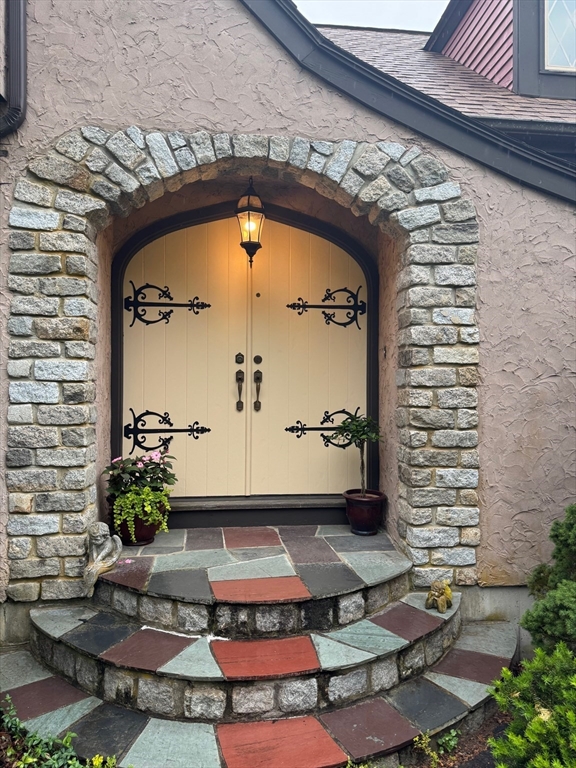
42 photo(s)

|
Berkley, MA 02779-2302
|
Sold
List Price
$695,000
MLS #
73397429
- Single Family
Sale Price
$700,000
Sale Date
8/28/25
|
| Rooms |
9 |
Full Baths |
2 |
Style |
Tudor |
Garage Spaces |
2 |
GLA |
2,435SF |
Basement |
Yes |
| Bedrooms |
4 |
Half Baths |
1 |
Type |
Detached |
Water Front |
No |
Lot Size |
2.95A |
Fireplaces |
1 |
Step into timeless elegance in this stunning 4-bedroom Tudor, once the personal residence of a
master builder. Rich mahogany doors welcome you into a home filled with character—featuring a
gorgeous antique fireplace, parquet floors, and a sun-drenched sunroom. The first-floor Primary
suite offers ease and comfort, while a fully finished basement adds space to relax or entertain.
Enjoy peace of mind with a whole-house generator, interior sprinkler system, newer windows, new
roof, and new heating system. Dual furnaces (wood & oil) provide efficient warmth. Outside, a
tranquil koi pond on a lush 2.95 acre lot completes the picture. A rare blend of craftsmanship,
charm, and modern upgrades—this home is truly one of a kind.
Listing Office: Keller Williams Realty, Listing Agent: Karyn McMahon
View Map

|
|
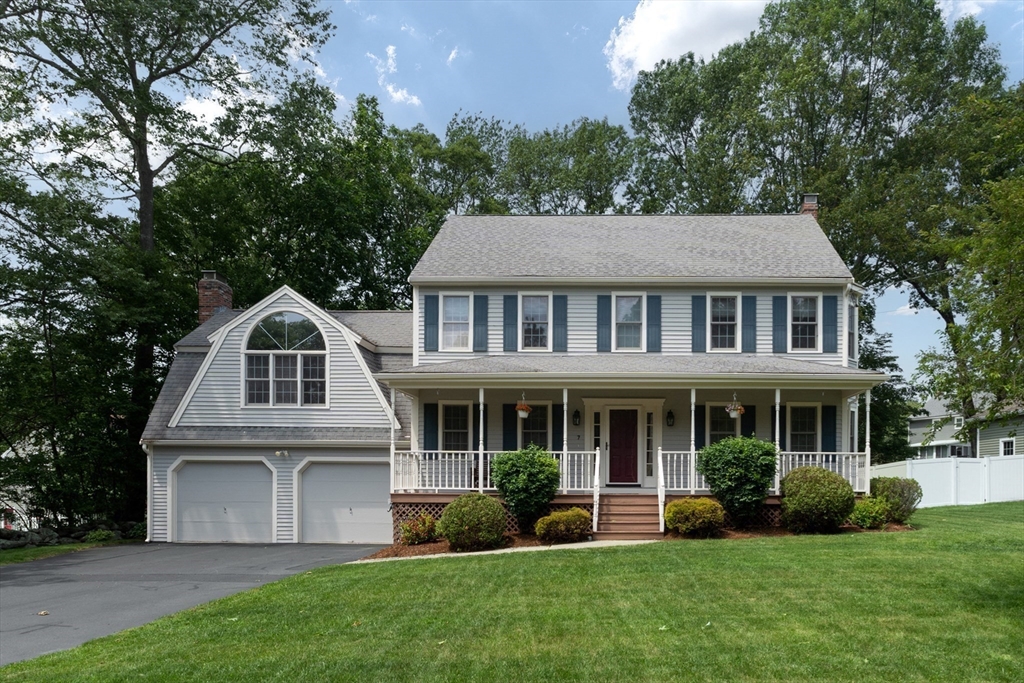
37 photo(s)
|
Milford, MA 01757
|
Sold
List Price
$699,900
MLS #
73400476
- Single Family
Sale Price
$720,000
Sale Date
8/28/25
|
| Rooms |
8 |
Full Baths |
3 |
Style |
Colonial |
Garage Spaces |
2 |
GLA |
3,183SF |
Basement |
Yes |
| Bedrooms |
3 |
Half Baths |
1 |
Type |
Detached |
Water Front |
No |
Lot Size |
15,703SF |
Fireplaces |
1 |
Sought-after Highlands neighborhood offers a warm & welcoming 3 Bedroom, 3.5 Bath Colonial w/ the
perfect blend of curb appeal, spaciousness & versatility. From the moment you arrive, the classic
farmer's porch invites you to sit & stay awhile ideal for morning coffee or evening chats. Inside,
the main level boasts hardwood floors w/a thoughtfully designed kitchen including a slider to deck,
a dining area, & a comfortable flow throughout the other living spaces. One of the standout features
is the expansive family room located above the two-car garage w/ fireplace perfect for gatherings &
cozy movie nights. Upstairs, the bedrooms are generously sized, w/ the primary suite offering a
private ensuite bath & generous walk-in closet. The finished basement includes a 3/4 Bath, offering
even more living flexibility, ideal for an additional bedroom, playroom, guests, teens, or home
office setup. Outside, enjoy the private yard for pets, play, or gardening.
Listing Office: LPT Realty - Lioce Properties Group, Listing Agent: Rose Fitzpatrick
View Map

|
|
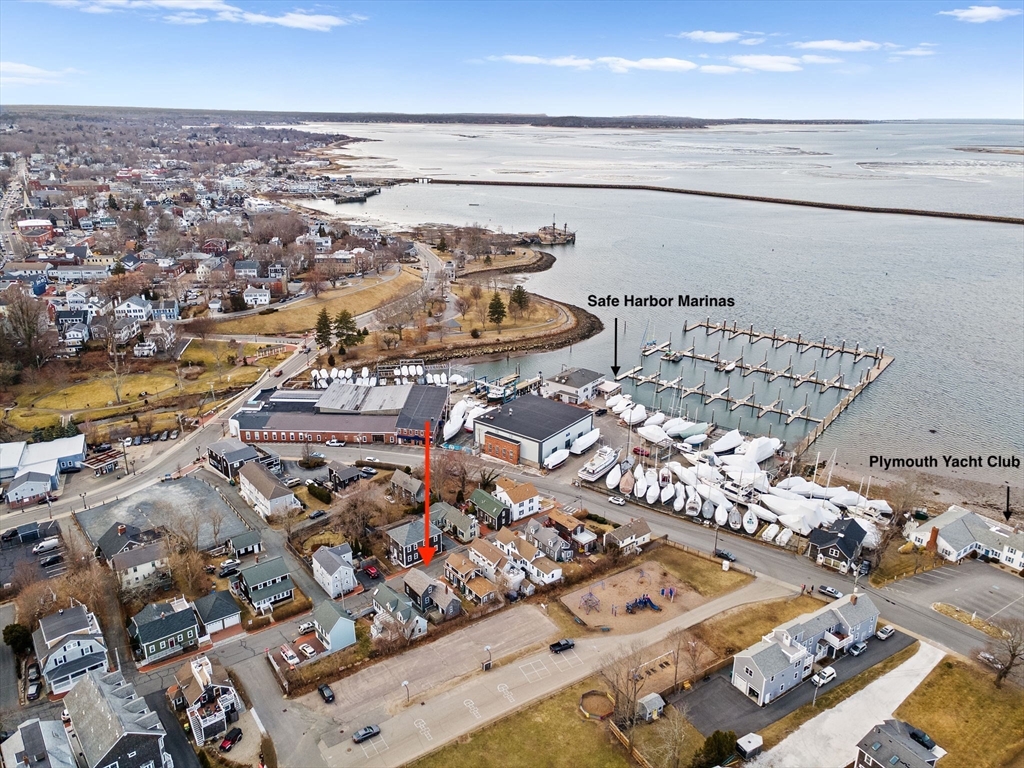
18 photo(s)
|
Plymouth, MA 02360
(Downtown)
|
Sold
List Price
$457,000
MLS #
73406200
- Single Family
Sale Price
$465,000
Sale Date
8/28/25
|
| Rooms |
5 |
Full Baths |
1 |
Style |
Farmhouse |
Garage Spaces |
0 |
GLA |
825SF |
Basement |
Yes |
| Bedrooms |
2 |
Half Baths |
0 |
Type |
Detached |
Water Front |
No |
Lot Size |
1,472SF |
Fireplaces |
0 |
Don't miss the opportunity to own this charming, 2-bedroom pied-à-terre in downtown Plymouth just a
stone's throw from Safe Harbor Marina and Plymouth Yacht Club! The first floor offers an eat-in
kitchen, a separate dining nook, a cozy family room (that could also be a 3rd bedroom) and laundry,
mudroom and full bath. Upstairs, you'll find two nice sized bedrooms with hardwood flooring. This
home can be enjoyed as-is given the recent improvements by current owner, or buyer can significantly
improve the value of this home with additional updates. Nestled on a quiet street, walkable to all
that downtown Plymouth has to offer—rich history, charming streets and parks, and exceptional dining
and shopping options. This is your chance to enjoy a home near the water and downtown Plymouth at an
affordable price!
Listing Office: Coldwell Banker Realty - Hingham, Listing Agent: Tara Coveney
View Map

|
|
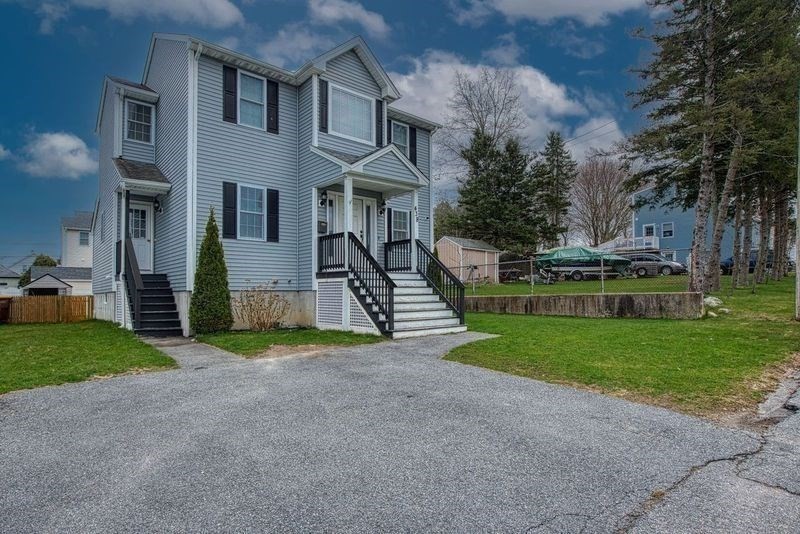
32 photo(s)
|
Fall River, MA 02721-3626
|
Sold
List Price
$549,900
MLS #
73358549
- Single Family
Sale Price
$520,000
Sale Date
8/27/25
|
| Rooms |
10 |
Full Baths |
3 |
Style |
Colonial |
Garage Spaces |
0 |
GLA |
2,256SF |
Basement |
Yes |
| Bedrooms |
4 |
Half Baths |
0 |
Type |
Detached |
Water Front |
No |
Lot Size |
4,848SF |
Fireplaces |
0 |
FALL IN LOVE in FALL RIVER with this Beautiful 10 Room, 3 or 4 Bedroom, 3 Full Bath, 3 Level
Colonial. This Gorgeous home is only 10 Years old but Still feels like New. Staged for your Viewing
Pleasure. Features include: An Elegant Livingroom with Recessed Lighting and an Open Floor Plan
Feel, A Full Dinningroom with Hardwood Flooring & Access to the Back Deck, A Granite Counter top
Kitchen with Stainless Steel Appliances and a Kitchen Island. The Primary Bedroom on the Penthouse
Level offers Two, Deep Double Length Closets, Access to the Master Bathroom with its Jacuzzi Tub,
Double Bowl Sink Vanity, & Beautiful Tile Work. The Finished Lower Level adds more value with an
additional bedroom, Home Office, or a Possible ADU (Accessary Family Dwelling).Take your shoes off
at the Front Door, Stay Awhile & Expect Excellence because this Home has it All.
Listing Office: EXIT Premier Real Estate, Listing Agent: Mark A. Maraglia
View Map

|
|
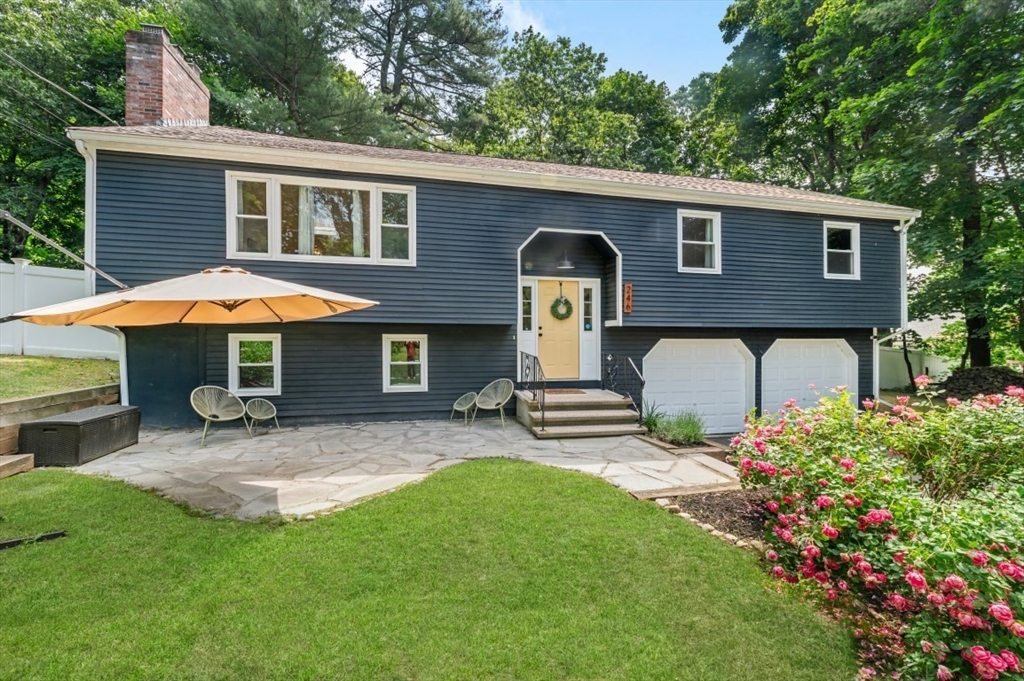
40 photo(s)

|
Concord, MA 01742
|
Sold
List Price
$1,150,000
MLS #
73392564
- Single Family
Sale Price
$1,150,000
Sale Date
8/27/25
|
| Rooms |
8 |
Full Baths |
2 |
Style |
Raised
Ranch |
Garage Spaces |
2 |
GLA |
2,086SF |
Basement |
Yes |
| Bedrooms |
4 |
Half Baths |
1 |
Type |
Detached |
Water Front |
No |
Lot Size |
17,405SF |
Fireplaces |
2 |
Welcome to West Concord Village! This gem of a home is located in the most sought after neighborhood
in West Concord and within walking distance to highly rated Thoreau School, shopping, and the "T"
station. Set back from the street on a spacious, level lot in a friendly neighborhood, it features 4
bedrooms, 2.5 baths, central air, and two fireplaces for comfortable living at its best. The main
level boasts beautiful hardwood floors and vaulted ceilings with skylights in the kitchen, living,
and dining areas. The bright kitchen showcases granite countertops, a new stainless steel range and
dishwasher, and new tile floor. Three bedrooms include a generous primary bedroom with an en-suite
bath for added convenience. The walkout lower level offers a spacious family room with an exposed
brick wall and fireplace, a fourth bedroom, a half bath with laundry, and direct access to an
oversized garage. Step outside to a new deck and fenced yard, providing a peaceful outdoor space for
relaxation.
Listing Office: RE/MAX Real Estate Center, Listing Agent: Noemia Alves
View Map

|
|
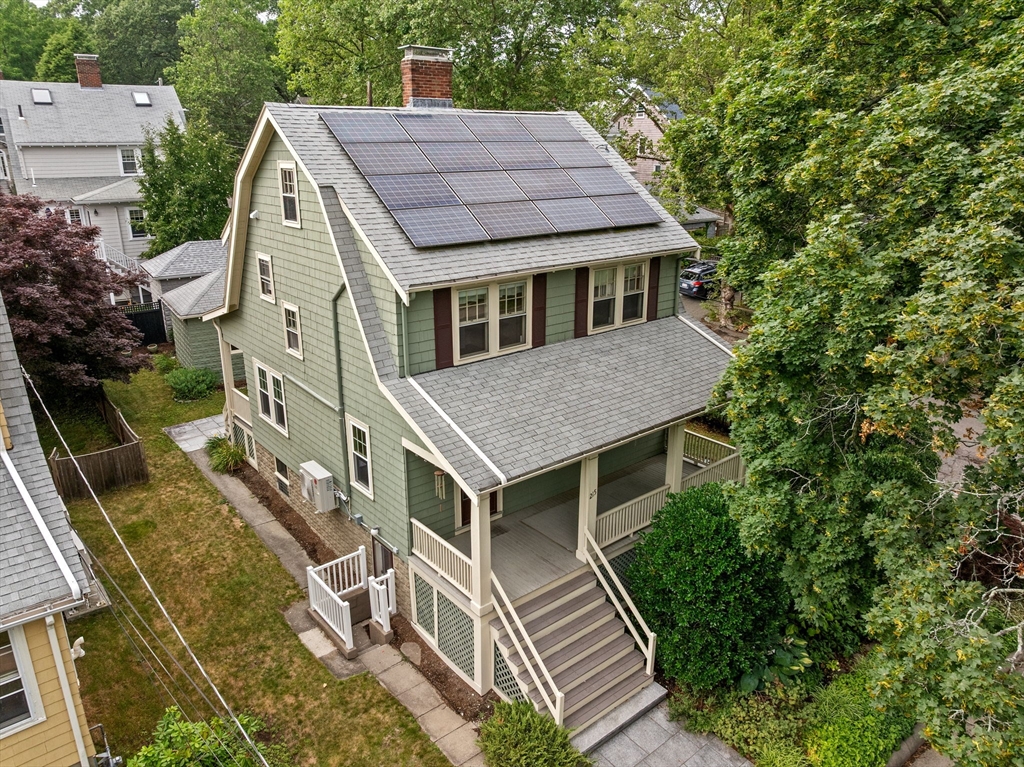
42 photo(s)

|
Arlington, MA 02476
|
Sold
List Price
$1,150,000
MLS #
73404023
- Single Family
Sale Price
$1,200,000
Sale Date
8/27/25
|
| Rooms |
7 |
Full Baths |
2 |
Style |
Colonial |
Garage Spaces |
1 |
GLA |
2,380SF |
Basement |
Yes |
| Bedrooms |
2 |
Half Baths |
0 |
Type |
Detached |
Water Front |
No |
Lot Size |
4,356SF |
Fireplaces |
1 |
Nestled on a corner lot in one of Arlington’s most desirable neighborhoods, this charming 2-bed,
2-bath colonial blends 1930s character with thoughtful updates. Lovingly maintained by the same
owners for over 30 years, this home offers surprising flexibility and space, with three bonus rooms
including a partially finished lower level with a full bath & separate entrance—ideal for an in-law,
a spacious home office, studio or family room, just to name a few possibilities. With 3-bed+
potential and abundant storage space, this home truly adapts to your all of your needs. Located just
minutes from Route 2, Mass Ave, and a short commute to the city (with ample options for public
transportation), there are endless options for shopping, dining and entertainment, as well as
recreation for all of the outdoor enthusiasts—close to bike trails, Spy Pond Park, Belmont Country
Club, and The Arlington Reservoir & Beach. Welcome to 215 Highland Ave—endless potential in a truly
unbeatable location!
Listing Office: eXp Realty, Listing Agent: The Dovetail Group
View Map

|
|
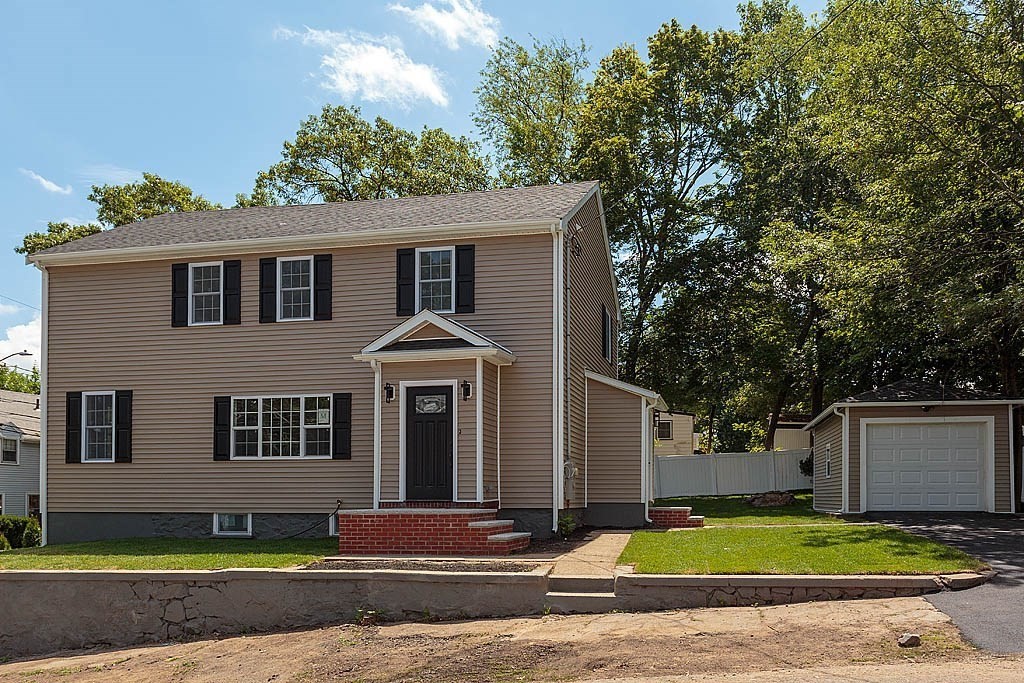
32 photo(s)
|
Milton, MA 02186
|
Sold
List Price
$945,000
MLS #
73403115
- Single Family
Sale Price
$975,000
Sale Date
8/26/25
|
| Rooms |
7 |
Full Baths |
2 |
Style |
Colonial |
Garage Spaces |
1 |
GLA |
2,020SF |
Basement |
Yes |
| Bedrooms |
3 |
Half Baths |
1 |
Type |
Detached |
Water Front |
No |
Lot Size |
6,913SF |
Fireplaces |
0 |
An opportunity has arrived! This "almost" new Colonial has had a total redo. Situated on a corner
lot, the home has a first-floor open concept, perfect for entertaining. The space features a large
living room, an office, a half bathroom, a dining area, and a fabulous kitchen. The kitchen features
custom white cabinets, quartz countertops, stainless steel appliances (including a gas stove), and a
substantial island. The second floor is a sweet primary bedroom, complete with an en-suite bathroom
and a massive walk-in closet. There are two additional guest bedrooms and a gorgeous guest hallway
bathroom. The basement has one finished family room and a laundry area. The home is heated by two
gas furnaces and two air conditioning condensers. Off the dining area is an expansive deck that
overlooks a level backyard that has recently been sodded. There is a detached one-car garage with an
electric door opener. New roof, new siding, new electrical systems, new plumbing, new baths. Do not
miss!
Listing Office: Keating Brokerage, Listing Agent: Kevin G. Keating
View Map

|
|
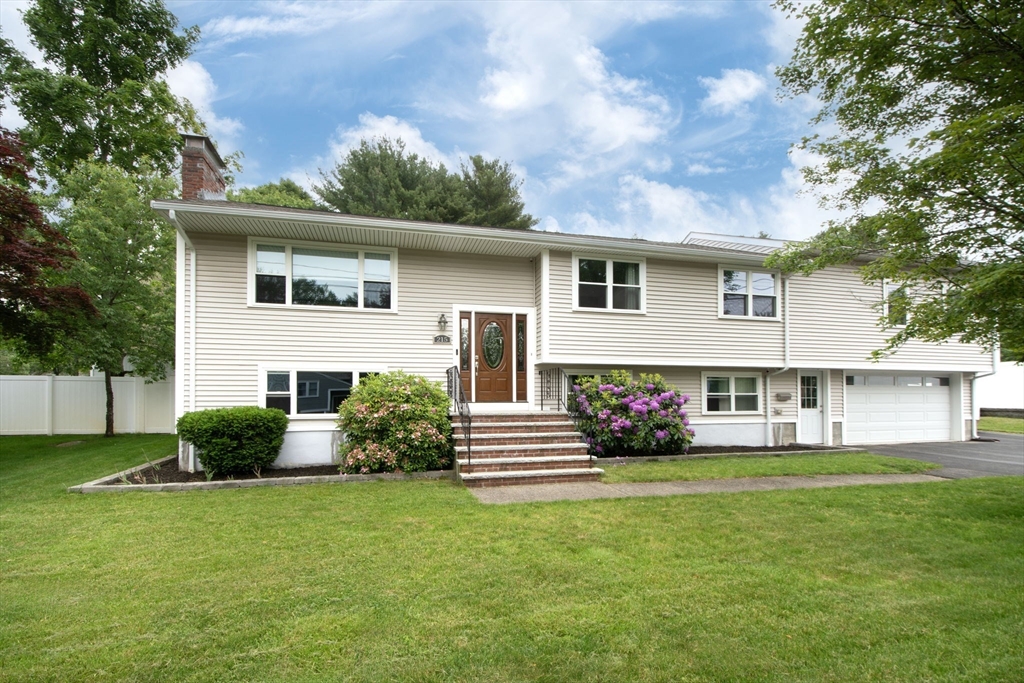
35 photo(s)

|
Braintree, MA 02184
(Braintree Highlands)
|
Sold
List Price
$1,000,000
MLS #
73392722
- Single Family
Sale Price
$1,000,000
Sale Date
8/25/25
|
| Rooms |
10 |
Full Baths |
3 |
Style |
Raised
Ranch |
Garage Spaces |
2 |
GLA |
3,516SF |
Basement |
Yes |
| Bedrooms |
5 |
Half Baths |
0 |
Type |
Detached |
Water Front |
No |
Lot Size |
23,609SF |
Fireplaces |
2 |
Welcome to 215 Alida Road, a beautifully renovated oversized raised ranch in Braintree Highlands.
Set on over half an acre, this spacious home offers over 3,500 sq ft of modern living. Fully
renovated in 2017, it features an open layout anchored by a custom kitchen with granite counters,
updated stainless steel appliances, and gleaming hardwood floors throughout. The main level includes
a sunlit living and dining area, bonus room, primary suite with walk-in closet and en-suite bath,
plus four additional bedrooms and a stylish full bath. The finished lower level offers updated
flooring, a separate entrance, kitchenette, full bath, dedicated laundry room, and two bonus
rooms—ideal for extended family or a home office. Updates include newer windows, roof, electrical,
and mini-split A/C in nearly every room. Enjoy a two-car garage, ample parking, and a quiet,
tree-lined street just minutes from the MBTA, schools, and shopping.
Listing Office: eXp Realty, Listing Agent: Kristin Thompson
View Map

|
|
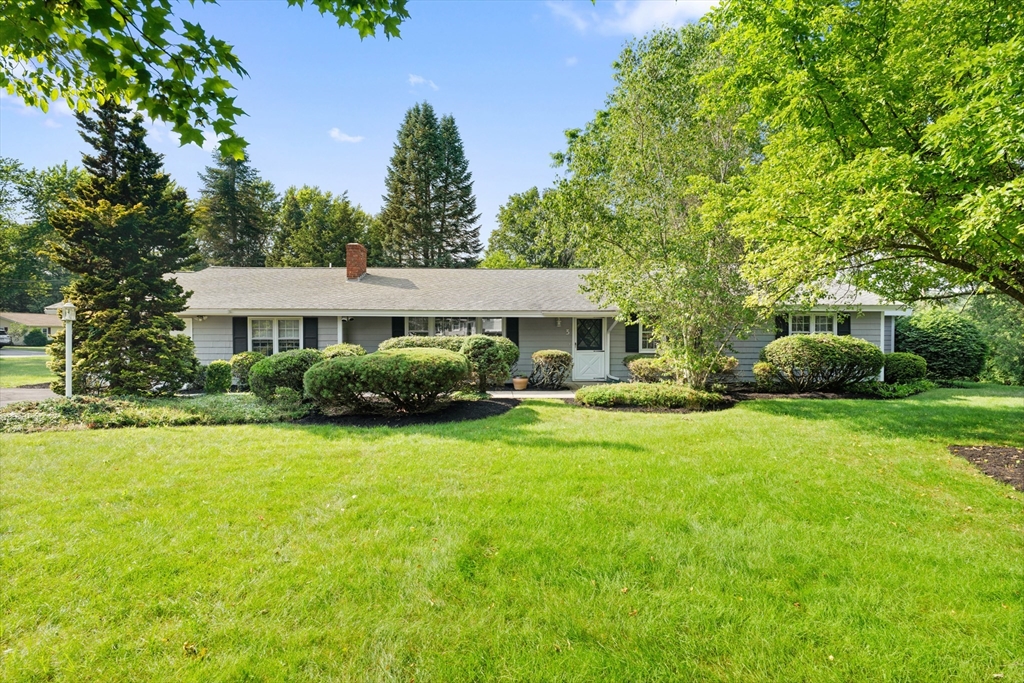
33 photo(s)

|
Andover, MA 01810
|
Sold
List Price
$859,900
MLS #
73396610
- Single Family
Sale Price
$958,000
Sale Date
8/25/25
|
| Rooms |
8 |
Full Baths |
2 |
Style |
Ranch |
Garage Spaces |
1 |
GLA |
2,308SF |
Basement |
Yes |
| Bedrooms |
4 |
Half Baths |
1 |
Type |
Detached |
Water Front |
No |
Lot Size |
31,407SF |
Fireplaces |
1 |
Located in a sought-after neighborhood within the Sanborn Elementary School district and just
moments from Indian Ridge Country Club, this well-maintained 4-bedroom, 2.5-bath home offers easy
one-level living on a private corner lot. Thoughtfully updated with newer hardwood flooring, this
home features a spacious living room with fireplace, a separate family room with access to the deck,
and a versatile layout ideal for both downsizers and families. The bedroom wing includes a primary
ensuite with direct access to the rear deck—perfect for enjoying quiet mornings or evening
relaxation. The ensuite bath is spacious and includes a jacuzzi tub and separate shower. The 1-car
plus garage, excellent condition inside and out, and unbeatable convenience to downtown Andover, the
commuter rail, major highways, and top-rated schools complete the package and makes this a wise
choice!
Listing Office: RE/MAX Partners, Listing Agent: The Carroll Group
View Map

|
|
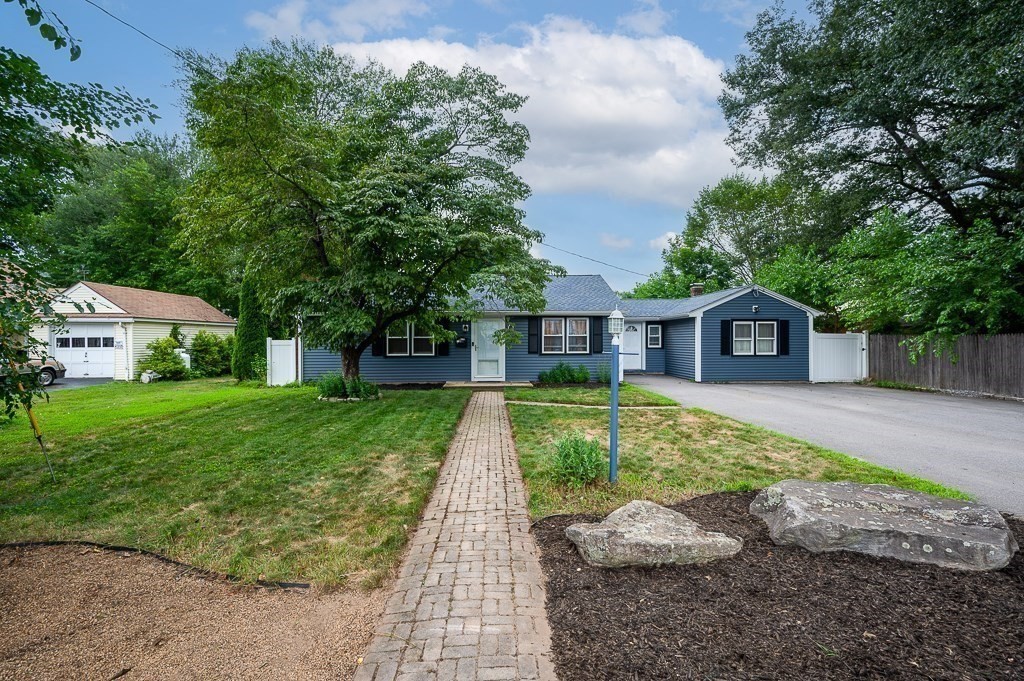
27 photo(s)
|
Worcester, MA 01607
|
Sold
List Price
$429,900
MLS #
73407311
- Single Family
Sale Price
$453,000
Sale Date
8/25/25
|
| Rooms |
7 |
Full Baths |
2 |
Style |
Ranch |
Garage Spaces |
0 |
GLA |
1,424SF |
Basement |
Yes |
| Bedrooms |
3 |
Half Baths |
0 |
Type |
Detached |
Water Front |
No |
Lot Size |
7,000SF |
Fireplaces |
1 |
Multiple offers. Highest and best due Sunday at 5. Looking for one level , neighborhood living on a
quiet dead end street? This spacious modern ranch style home in Worcester is waiting for you!
Offering 3 bedrooms and 2 full baths as well as a bonus room currently a home office. Enter by the
front walkway into the spacious living room which features a pellet stove & recess lighting. The
bright & modern kitchen offers marble countertops, large kitchen island, stainless steel appliances,
recess lighting, & is open concept to the dining space. Sliding door access off the dining leads to
your backyard oasis! A level fenced in yard with a large brick patio, perfect for entertaining!
Generous sized shed & 6 zone irrigation system. Spacious primary bedroom with private full bath.
Additional 2 bedrooms & a 2nd full bath offer plenty of space in this inviting home.Updates include:
new water heater, roof less than 5 years old. Siding & insulation less than 6 years. Windows 1 year
old.
Listing Office: Keller Williams Pinnacle Central, Listing Agent: The Riel Estate Team
View Map

|
|
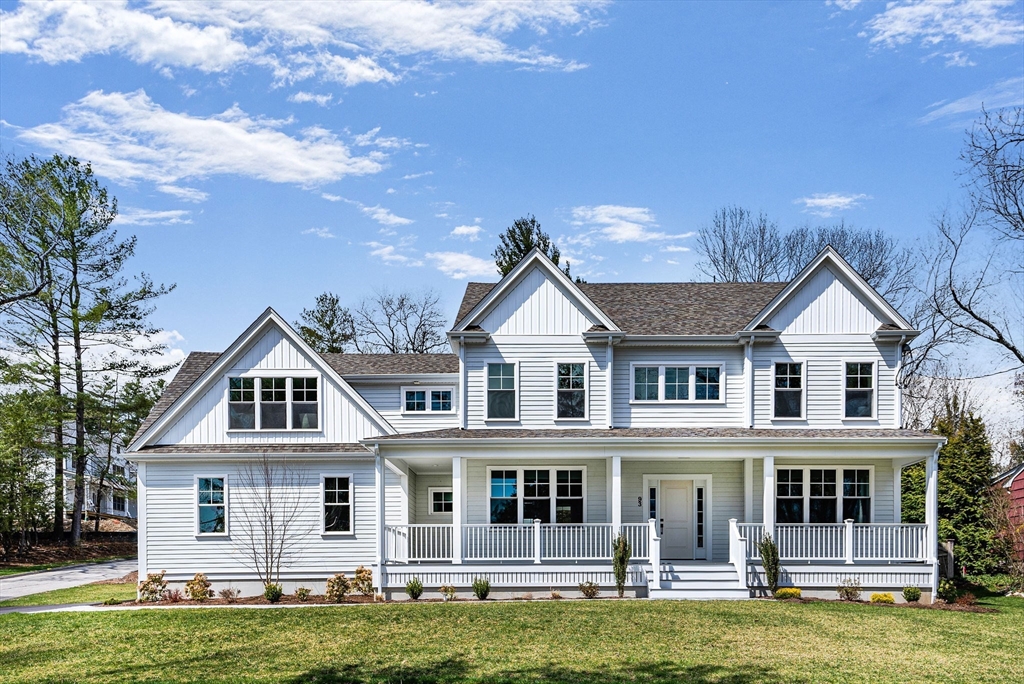
35 photo(s)
|
Needham, MA 02492
|
Sold
List Price
$2,580,000
MLS #
73363325
- Single Family
Sale Price
$2,400,000
Sale Date
8/22/25
|
| Rooms |
12 |
Full Baths |
5 |
Style |
Colonial |
Garage Spaces |
2 |
GLA |
5,000SF |
Basement |
Yes |
| Bedrooms |
6 |
Half Baths |
1 |
Type |
Detached |
Water Front |
No |
Lot Size |
11,029SF |
Fireplaces |
1 |
Welcome to this stunning new construction home in Needham crafted with exceptional attention to
detail and quality finishes throughout—designed for modern living. This expansive property boasts
6–7 bedrooms, including a luxurious primary suite with two walk-in closets and spa-like bath, plus a
first-floor suite with private bath and patio access. The heart of the home is the open-concept
family room and gourmet kitchen with high-end appliances, large island, and bright dining area. The
first floor also features a sun-filled dining room with butler’s pantry and versatile home
office/living room. The third-floor suite offers a bedroom/office, bonus room, and full bath. Now
includes a finished basement with media room, wet bar, family room, and full bath. Enjoy outdoor
living with a covered front porch, patio, and landscaped yard. Additional highlights: mudroom with
built-ins, second-floor laundry, and 2-car garage. Still time to select basement finishes!
Listing Office: Berkshire Hathaway HomeServices Commonwealth Real Estate, Listing
Agent: Alison Borrelli
View Map

|
|
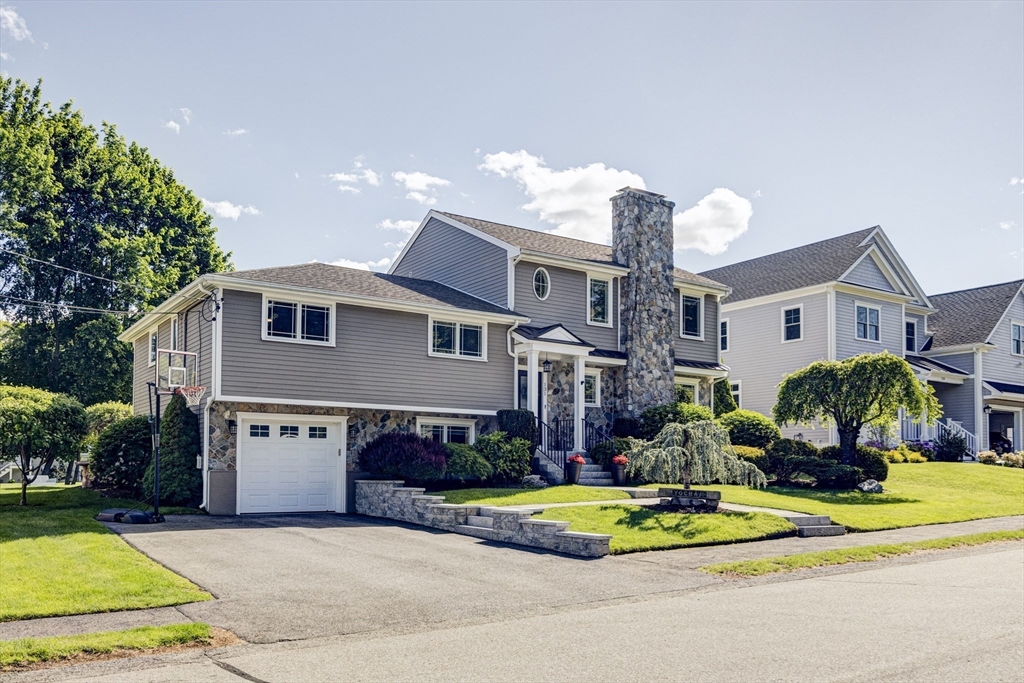
42 photo(s)
|
Needham, MA 02494
|
Sold
List Price
$1,790,000
MLS #
73380982
- Single Family
Sale Price
$1,850,000
Sale Date
8/22/25
|
| Rooms |
10 |
Full Baths |
3 |
Style |
|
Garage Spaces |
1 |
GLA |
3,234SF |
Basement |
Yes |
| Bedrooms |
4 |
Half Baths |
1 |
Type |
Detached |
Water Front |
No |
Lot Size |
10,019SF |
Fireplaces |
2 |
WONDERFUL opportunity to own in Needham! Situated in a private, cul-de-sac neighborhood this
expanded multi-level home has been completely renovated throughout the years to incorporate modern
amenities & tasteful finishes. The main level features an open floor plan, a fireplaced living room,
a high-end kitchen w/ island seating, & a sun-filled family room w/ vaulted ceilings. The primary
suite is its own separate wing ~ offering a study/nursery, dual oversized closets, & a luxurious
en-suite bathroom w/ double sinks ~ along w/ 3 additional bedrooms & 2 guest baths. Enjoy a finished
lower level w/ an office, mudroom w/ custom cubbies, & spacious bonus room w/ auxiliary laundry - w/
endless potential for a teen suite or in-law setup! The wood deck, paver patio, & lush lawn awaits
your next summertime BBQ. Rounding out this impeccable home is a newer roof, newer replacement
windows, & newer A/C... All this & within mins. to highways, commuter rail, & Needham
Heights/Needham Center!
Listing Office: eXp Realty, Listing Agent: Gorfinkle Group
View Map

|
|
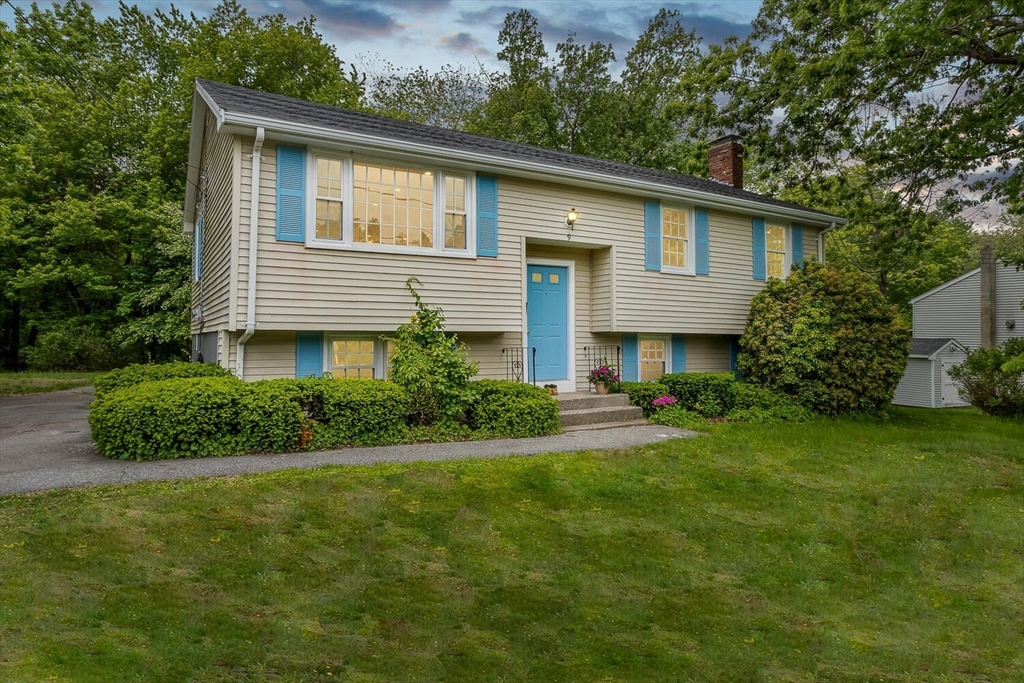
33 photo(s)

|
Foxboro, MA 02035
|
Sold
List Price
$654,900
MLS #
73381060
- Single Family
Sale Price
$632,000
Sale Date
8/22/25
|
| Rooms |
7 |
Full Baths |
2 |
Style |
Raised
Ranch,
Split
Entry |
Garage Spaces |
0 |
GLA |
1,828SF |
Basement |
Yes |
| Bedrooms |
4 |
Half Baths |
0 |
Type |
Detached |
Water Front |
No |
Lot Size |
20,834SF |
Fireplaces |
1 |
REPOSITIONING this Winner with a NEW PRICE! Homes are selling Quickly - Do NOT miss this Newly
REMODELED Split Ranch which has been tastefully UPDATED with NEW GRANITE KITCHEN (AND BATHS), TILED
BACKSPLASH, STAINLESS APPLIANCES, BEAUTIFUL ISLAND, all leading to your Outdoor PORCH. Everything
flows seamlessly in this OPEN SPACE with a Welcoming LIVING AREA upon entry. 3 GENEROUS BEDROOMS
and STUNNING FULL BATH round out the first floor. The LOWER LEVEL features an ADDITIONAL FAMILY
ROOM with GAS FIREPLACE, HUGE BONUS ROOM with DOUBLE CLOSETS, Convenient SECOND FULL BATH and
LAUNDRY AREA. Live WORRY-FREE with your NEW FURNACE, NEW ROOF, NEW AC, NEW PLUMBING, NEW ELECTRIC
and all NEW WINDOWS in Lower Level. FRESH PAINT, NEW FIXTURES throughout. Nice grounds include SHED
for storage. Situated in a great side street location. Close to Highways, Schools, Costco -
Everything you need and want - PERFECT for entertaining! JUST MOVE RIGHT IN and ENJOY!
Listing Office: William Raveis R.E. & Home Services, Listing Agent: Julie Lombard
View Map

|
|
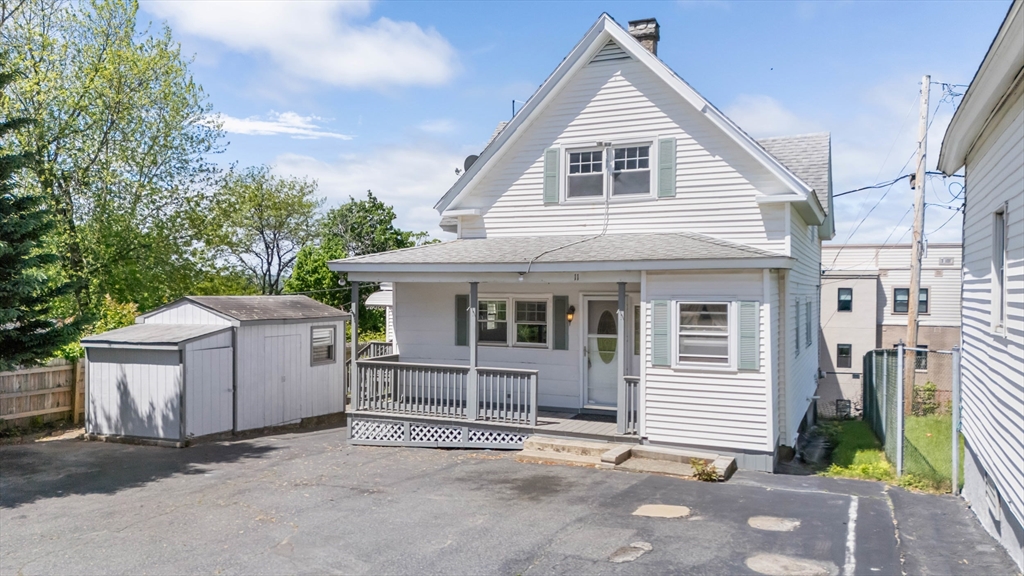
40 photo(s)
|
Worcester, MA 01604
|
Sold
List Price
$369,000
MLS #
73382176
- Single Family
Sale Price
$365,000
Sale Date
8/22/25
|
| Rooms |
9 |
Full Baths |
2 |
Style |
Cape |
Garage Spaces |
0 |
GLA |
1,402SF |
Basement |
Yes |
| Bedrooms |
3 |
Half Baths |
0 |
Type |
Detached |
Water Front |
No |
Lot Size |
4,850SF |
Fireplaces |
0 |
Freshly updated and move-in ready, this Worcester Cape offers space, versatility, and style in all
the right places. Step into a bright living room that flows into a formal dining area, with a
flexible main-level layout featuring a sunroom, bonus room, and renovated full bath. The kitchen
offers generous cabinet storage and connects easily to the rest of the home. Upstairs you'll find
three bedrooms, a second updated full bath, and a spacious bonus family room—perfect for play, work,
or relaxing. With new flooring and fresh paint throughout, all the heavy lifting has been done.
Off-street parking, front yard, storage shed, full basement with laundry, gas heat, and easy
commuter access. Enjoy nearby parks, schools, restaurants, and highway connections. A solid layout,
smart updates, and a prime location—this one checks all the boxes. Showings begin now!
Listing Office: eXp Realty, Listing Agent: Aura Hernandez
View Map

|
|
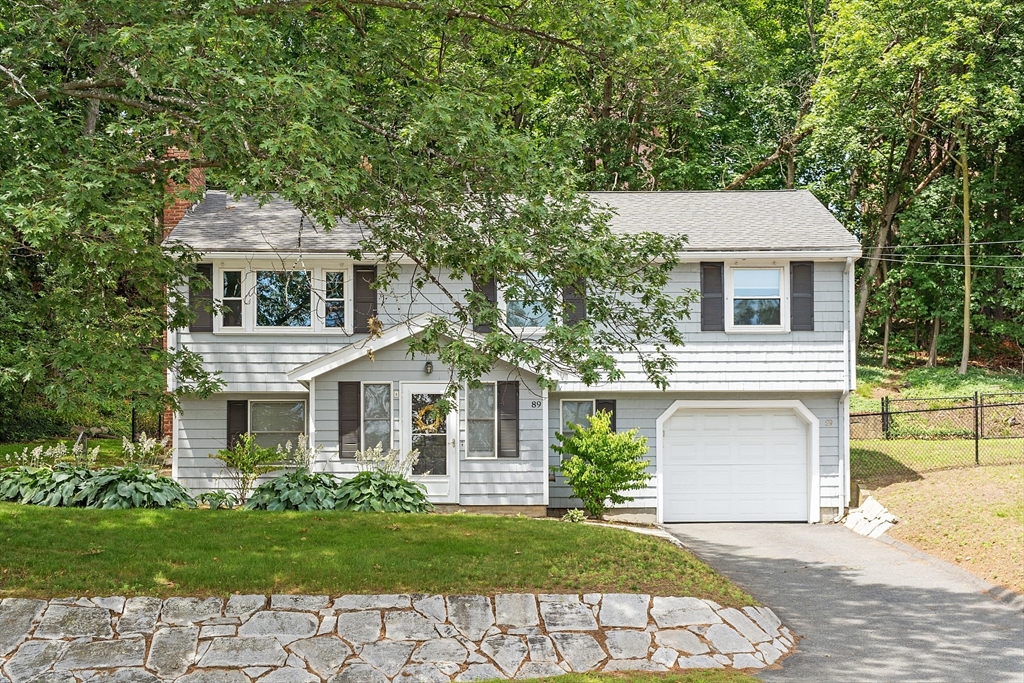
42 photo(s)

|
Stoneham, MA 02180
|
Sold
List Price
$679,000
MLS #
73400565
- Single Family
Sale Price
$705,000
Sale Date
8/22/25
|
| Rooms |
6 |
Full Baths |
1 |
Style |
Raised
Ranch,
Split
Entry |
Garage Spaces |
1 |
GLA |
1,384SF |
Basement |
Yes |
| Bedrooms |
3 |
Half Baths |
1 |
Type |
Detached |
Water Front |
No |
Lot Size |
11,199SF |
Fireplaces |
2 |
Welcome to your dream home in the coveted Robin Hood area of Stoneham! This charming 3-bedroom,
1.5-bath home is ideally located, offering easy access to shopping, major routes, and close
proximity to Boston. The heart of the home is the open-concept kitchen, dining, and living area,
complete with a cozy fireplace for those chilly New England nights. A slider door leads you to a
spacious deck, perfect for summer barbecues or a quiet morning coffee, overlooking a private, fenced
yard. The lower level boasts a large finished bonus space as well as half bathroom, laundry area and
storage space, as well as another fireplace, perfect for a game room, home office, or guest room.
Plus, the convenience of a one-car attached garage for those snowy winter days. This home is a
perfect blend of comfort and convenience, Nothing to do but move in and enjoy!
Listing Office: Coldwell Banker Realty - Lynnfield, Listing Agent: Hixon + Bevilacqua
Home Group
View Map

|
|
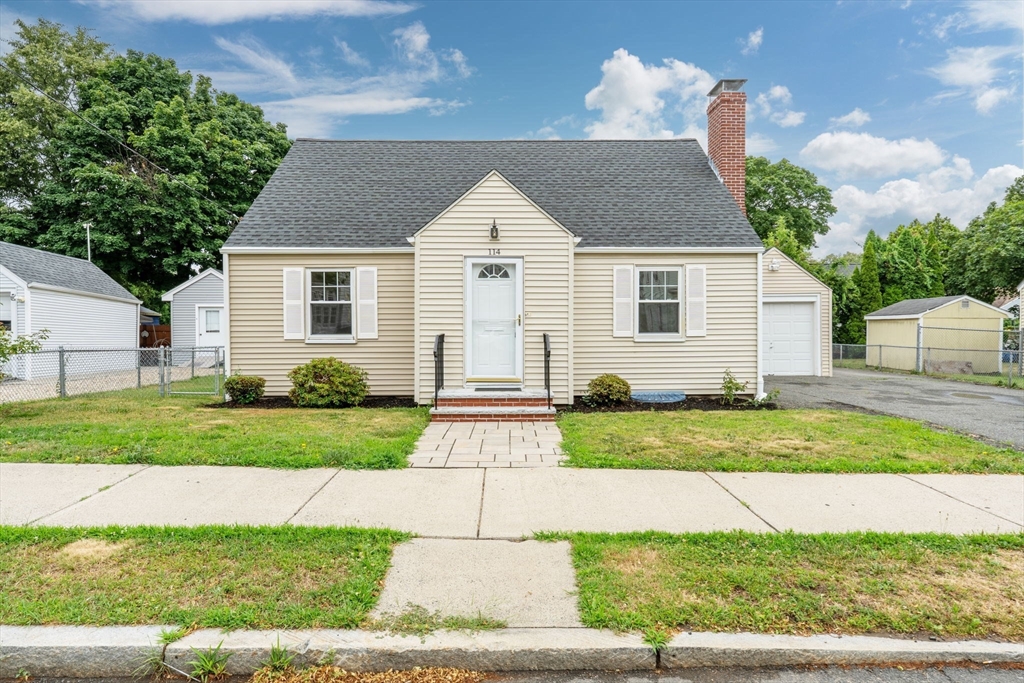
29 photo(s)
|
Lynn, MA 01905
|
Sold
List Price
$599,000
MLS #
73405641
- Single Family
Sale Price
$615,000
Sale Date
8/21/25
|
| Rooms |
6 |
Full Baths |
1 |
Style |
Cape |
Garage Spaces |
1 |
GLA |
1,272SF |
Basement |
Yes |
| Bedrooms |
4 |
Half Baths |
0 |
Type |
Detached |
Water Front |
No |
Lot Size |
5,662SF |
Fireplaces |
1 |
Charming Cape style home offers a cozy retreat with a commuter friendly location. Offering 4 beds
and 1 full bath, this home includes the convenience of 2 bedrooms on the main floor. Upstairs, you
will find 2 oversized bedrooms tucked away for a peaceful retreat. The main floor boasts a sunlit
living room, centered around a charming fireplace, offering a warm and welcoming space to relax or
entertain guests. The oversized kitchen offers classic charm and direct access to a breezeway,
seamlessly connecting you to the backyard and garage for added convenience. Outside, enjoy the
private backyard, perfect for gardening or entertaining on weekends. A full, unfinished basement
offers endless potential, with french drain system for peace of mind.
Listing Office: Moor Realty Group, Listing Agent: VIP Group
View Map

|
|
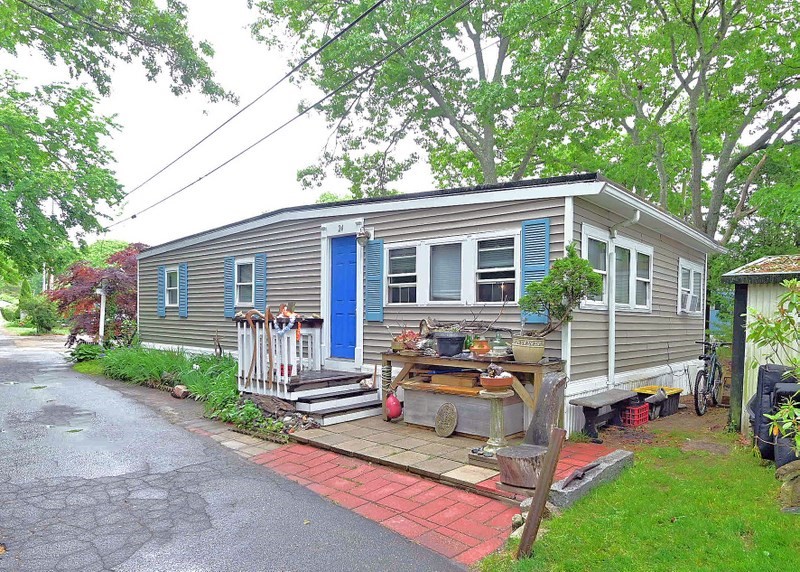
13 photo(s)
|
Wareham, MA 02538
(East Wareham)
|
Sold
List Price
$125,000
MLS #
73387607
- Single Family
Sale Price
$105,000
Sale Date
8/20/25
|
| Rooms |
4 |
Full Baths |
1 |
Style |
|
Garage Spaces |
0 |
GLA |
800SF |
Basement |
Yes |
| Bedrooms |
2 |
Half Baths |
0 |
Type |
Mobile Home |
Water Front |
No |
Lot Size |
0SF |
Fireplaces |
0 |
PRICE IMPROVEMENT!!! CHARMING DOUBLE WIDE MOBILE HOME Don't miss the opportunity to own an
affordable double wide mobile home in a general access (non-age restricted) community! This 2
bedroom 1 bath home offers a spacious open concept layout featuring kitchen, dining area and living
room - perfect for everyday living and entertaining. Enjoy the landscaped grounds with vibrant
perennial gardens that add color and curb appeal all season long. Conveniently located near Onset
Beach, Cape Cod Canal, Tobey Hospital, local golf courses, restaurants, shopping and more. Whether
you're looking for a year round home or a relaxing getaway this property combines comfort,
convenience & value. Pet friendly with breed restriction. Due to the age of the unit 1963 home does
not qualify for financing.
Listing Office: Johnson Bayside Real Estate, Listing Agent: June R. Johnson
View Map

|
|
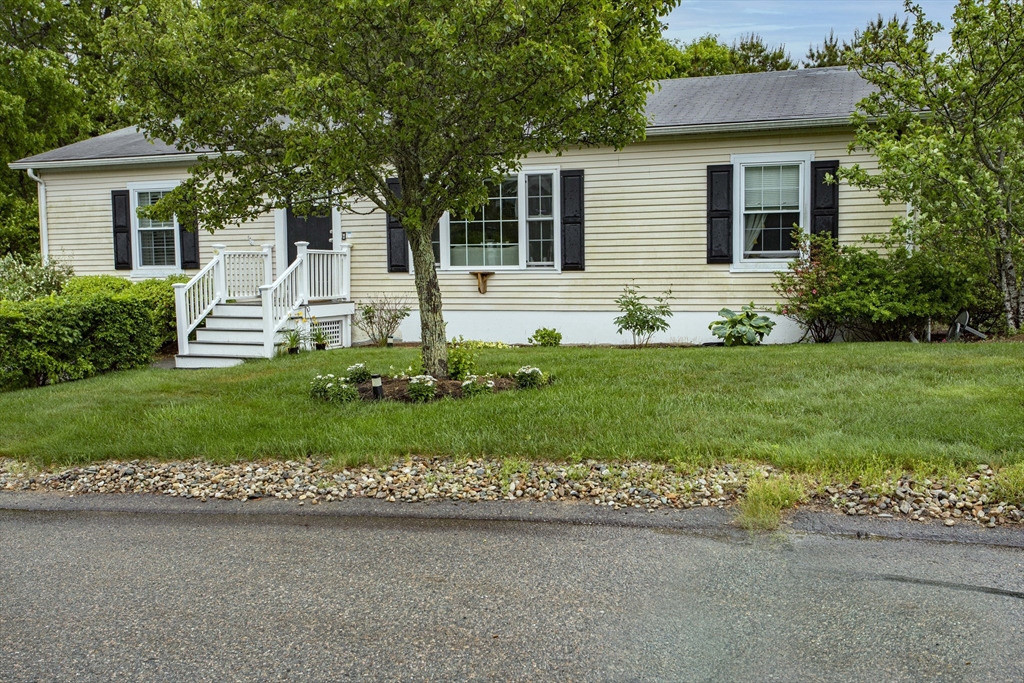
22 photo(s)
|
Plymouth, MA 02360
|
Sold
List Price
$233,900
MLS #
73388549
- Single Family
Sale Price
$233,900
Sale Date
8/20/25
|
| Rooms |
5 |
Full Baths |
2 |
Style |
|
Garage Spaces |
0 |
GLA |
1,350SF |
Basement |
Yes |
| Bedrooms |
2 |
Half Baths |
0 |
Type |
Mobile Home |
Water Front |
No |
Lot Size |
1,250SF |
Fireplaces |
0 |
Open House Cancelled. Offer AcceptedWelcome to Long Pond Village, A beautifully maintained 55+
community and get ready to fall in love with this spacious double-wide mobile home. It offers 2
large bedrooms, 2 full baths, and a cozy and inviting open layout, that's perfect for everyday
living. The living room is bright and roomy, flowing right into the dining area. The stylish, fully
equipped kitchen doesn't disappoint with a large island and plenty of cabinets and counter space.
From there, step outside through the sliders to a private oversized wooden deck perfect for grilling
or soaking up the peaceful, wooded corner lot with a huge storage shed. Inside for added
convenience, is a Full size washer/dryer, central air and natural gas for heating. Close to
Scusset beach, The Cape cod Canal, highways and the bridge to the cape. This beauty, is move in
ready.
Listing Office: Lamacchia Realty, Inc., Listing Agent: Karin Robertson
View Map

|
|
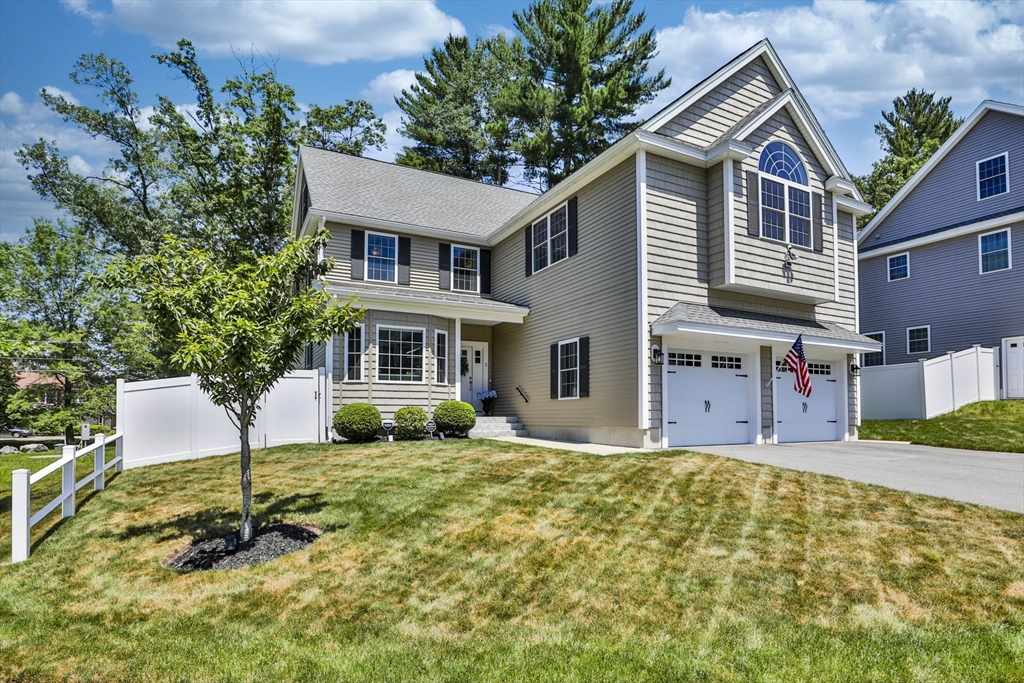
42 photo(s)
|
Methuen, MA 01844
|
Sold
List Price
$850,000
MLS #
73396826
- Single Family
Sale Price
$850,000
Sale Date
8/20/25
|
| Rooms |
8 |
Full Baths |
2 |
Style |
Colonial |
Garage Spaces |
2 |
GLA |
2,642SF |
Basement |
Yes |
| Bedrooms |
4 |
Half Baths |
1 |
Type |
Detached |
Water Front |
No |
Lot Size |
6,691SF |
Fireplaces |
1 |
Welcome to the Lexington at Great Oaks, where modern elegance meets everyday comfort. This stunning
young Colonial features four spacious bedrooms, three baths, and an attached direct-entry garage. 9’
ceilings, a large foyer, gleaming hardwood floors, and natural light greet you. The custom kitchen
features an abundance of cabinets/counters, a sunny dining area, and an open-concept living area,
anchored by a gas fireplace and built-ins. Step out to the fully fenced backyard, beautifully
landscaped with patio. Upstairs, the primary suite is a peaceful retreat with a private bath. Three
generously sized bedrooms offer flexibility for family, guests, or a home office. One of the
bedrooms provides direct access to an unfinished walk-up attic—ready for your vision. A second
staircase leads to the show-stopping GREAT room, a true highlight of the home. The unfinished dry
basement provides ample storage space. Minutes to NH, 93 & 495.
Listing Office: Monument Realty LLC, Listing Agent: Kathy Snyder
View Map

|
|
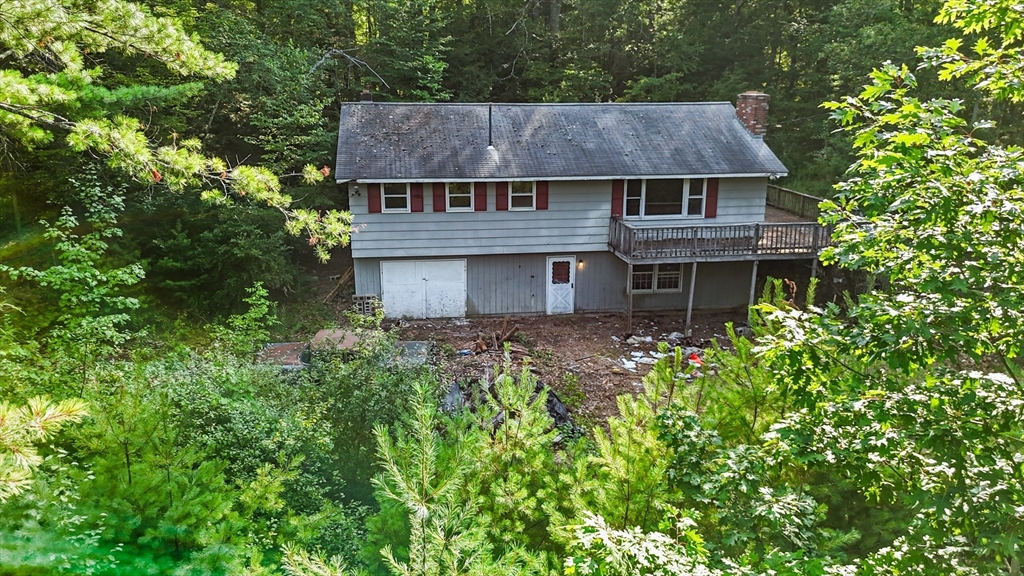
23 photo(s)
|
Rindge, NH 03461
|
Sold
List Price
$250,000
MLS #
73412570
- Single Family
Sale Price
$260,000
Sale Date
8/20/25
|
| Rooms |
5 |
Full Baths |
1 |
Style |
Raised
Ranch |
Garage Spaces |
1 |
GLA |
1,260SF |
Basement |
Yes |
| Bedrooms |
3 |
Half Baths |
0 |
Type |
Detached |
Water Front |
No |
Lot Size |
22.00A |
Fireplaces |
2 |
This raised ranch being sold in "as is" condition sits on an impressive 22 acres that stretches
right to the Massachusetts state line. While the home is being sold in its current condition and
needs some love to make it livable again, it presents an incredible opportunity for someone with
vision. Whether you're dreaming of building your perfect home, creating a weekend retreat, or want
a recreational retreat, this property offers the space to make it happen. The location couldn't be
better, with easy access to Route 202 for convenient commuting. Outdoor enthusiasts will appreciate
being just minutes from Lake Monomonac, where boating, kayaking, canoeing, swimming, and fishing are
practically at your doorstep. The nearby Rindge Town Forest adds even more recreational
opportunities for hiking and nature lovers. The generous acreage provides privacy and room to
breathe, while the proximity to both New Hampshire and Massachusetts givesyou the best of both
states.
Listing Office: eXp Realty, Listing Agent: Ann Bennett
View Map

|
|
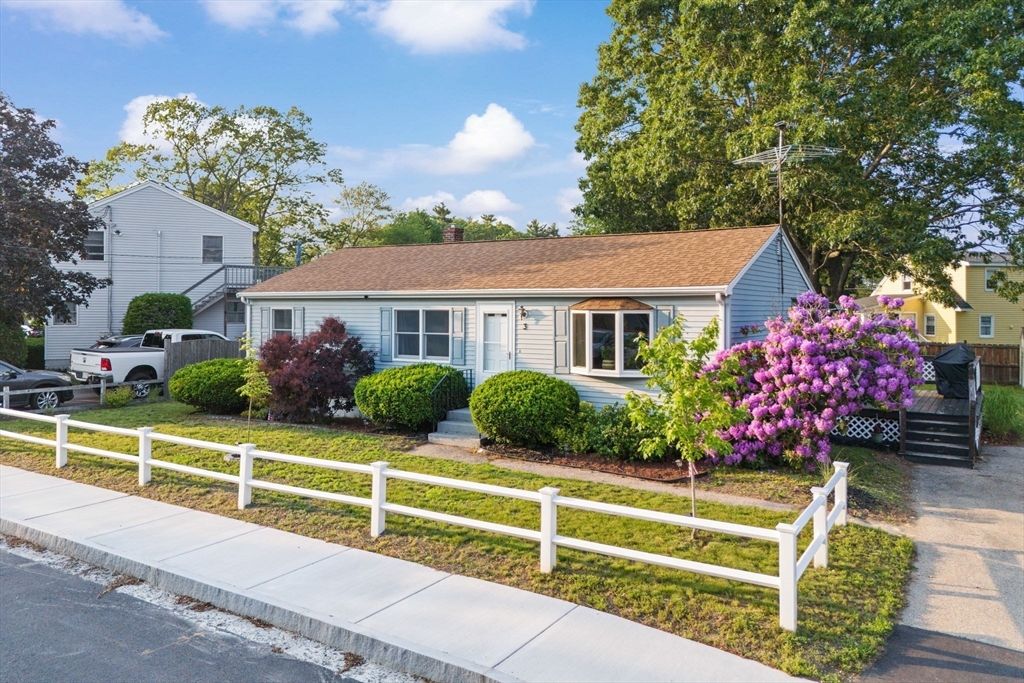
35 photo(s)
|
Salisbury, MA 01952
|
Sold
List Price
$545,000
MLS #
73393329
- Single Family
Sale Price
$525,000
Sale Date
8/19/25
|
| Rooms |
5 |
Full Baths |
1 |
Style |
Ranch |
Garage Spaces |
0 |
GLA |
1,032SF |
Basement |
Yes |
| Bedrooms |
3 |
Half Baths |
0 |
Type |
Detached |
Water Front |
No |
Lot Size |
10,145SF |
Fireplaces |
0 |
BEACHSIDE LIVING meets everyday convenience! Imagine living just 2 miles from the beach, minutes to
downtown Newburyport, with easy highway access; all while enjoying the privacy of a quiet dead-end
street. This charming 3 bedroom, 1 bath ranch offers incredible potential and an unbeatable
location. Freshly painted with new flooring in the kitchen and bath, plus beautifully refinished
hardwood floors throughout the main living areas. The full walk-out basement opens the door to
future expansion, a home gym, or bonus space. A newer furnace (just 4 years old) adds peace of mind.
Step outside to a large, flat backyard; perfect for entertaining, gardening, or relaxing. Grill on
the deck, host summer gatherings, or simply enjoy the open space and privacy. This is the ideal
setting for coastal living with room to grow. Easy to show and ready for your vision! OPEN HOUSE:
Sun 6/29 (12-2).
Listing Office: eXp Realty, Listing Agent: David Christensen
View Map

|
|
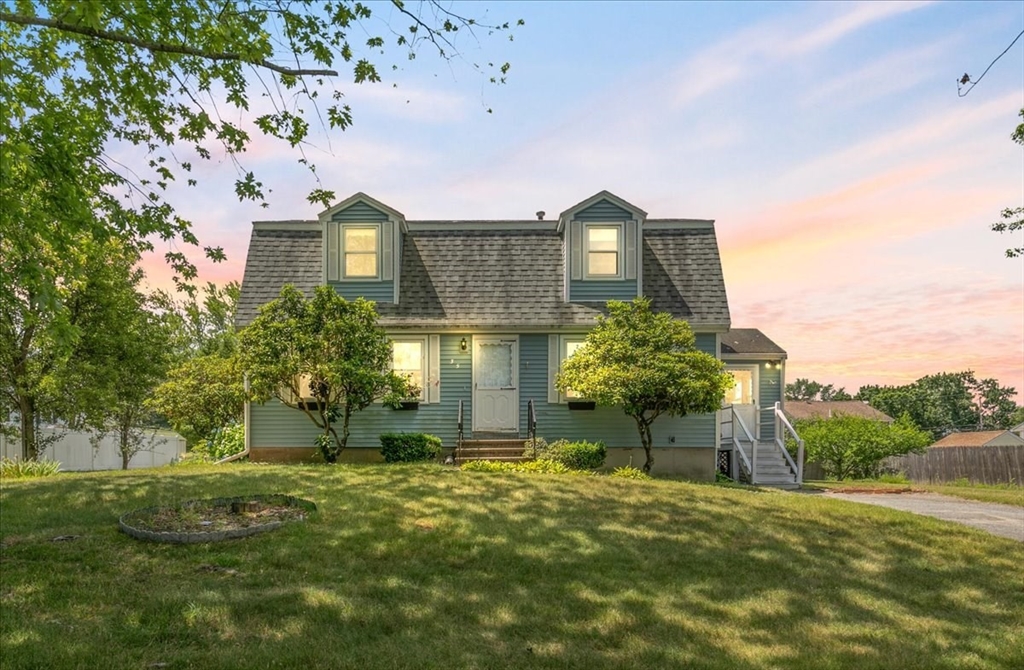
33 photo(s)
|
Methuen, MA 01844-7420
|
Sold
List Price
$555,000
MLS #
73399971
- Single Family
Sale Price
$580,000
Sale Date
8/19/25
|
| Rooms |
7 |
Full Baths |
2 |
Style |
|
Garage Spaces |
0 |
GLA |
2,568SF |
Basement |
Yes |
| Bedrooms |
4 |
Half Baths |
0 |
Type |
Detached |
Water Front |
No |
Lot Size |
11,374SF |
Fireplaces |
0 |
Welcome to this spacious 4-bedroom, 2-bathroom Gambrel style home sitting on a beautiful ¼ acre
level lot, nestled in a highly desirable neighborhood. Situated in a prime location just minutes
away from shopping, restaurants, and quick access to routes 93/495, this house ensures an easy
commute. The peaceful streets and friendly atmosphere of the neighborhood make it a wonderful place
to live. This property is being sold "as-is," providing buyers with a unique opportunity to
customize and renovate according to their vision. Newer roof, newer siding and an unfinished
basement offers endless potential, making it ideal for first-time homeowners, investors, or anyone
eager to create their dream space. Unlimited potential. Come bring your ideas!
Listing Office: Keller Williams Realty, Listing Agent: Joan Jackson
View Map

|
|
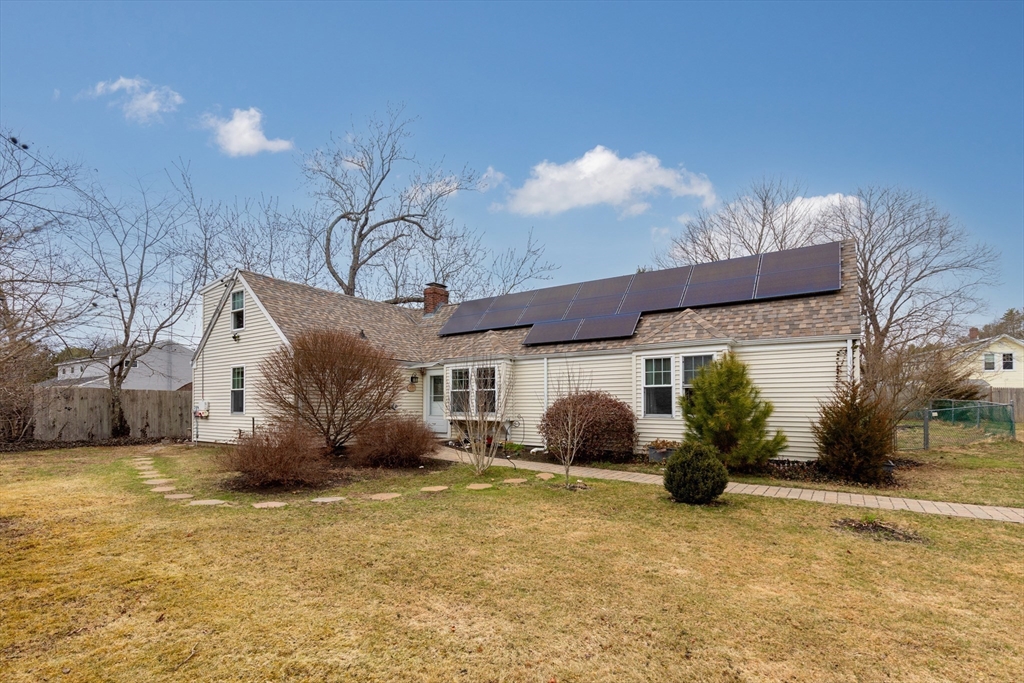
33 photo(s)
|
Kingston, MA 02364
|
Sold
List Price
$588,000
MLS #
73354227
- Single Family
Sale Price
$585,000
Sale Date
8/15/25
|
| Rooms |
6 |
Full Baths |
2 |
Style |
Cape |
Garage Spaces |
0 |
GLA |
1,702SF |
Basement |
Yes |
| Bedrooms |
3 |
Half Baths |
0 |
Type |
Detached |
Water Front |
No |
Lot Size |
20,944SF |
Fireplaces |
2 |
Price Adjustment ~ + An Extra $5K in Plumbing Upgrades, Just Completed! ~ Your Buyer’s Second
Chance! This Fabulous Home Is Ready For A New Opportunity! Featuring A Flexible Layout With An
In-Law-Style 1BR/1BA Suite Incorporated Into The 3BR/2BA Floor Plan, It’s Perfect For Guests,
Extended Family, Or A Private Home Office. Easy To Go & Show! Situated On A Spacious Corner Lot In
The Desirable Nelson St. Subdivision, The Home Offers A Generous First-Floor Main Suite With A
Private Bath And Deep Closet. Enjoy Beautiful Hardwood Floors, A Granite & Stainless-Steel Kitchen,
And Abundant Natural Light. The Open Layout Includes Recessed Lighting, Two Cozy Fireplaces, And
Custom Doors. Outside, You’ll Find A Fully Fenced Yard, A Large Storage Outbuilding, And A Circular
Driveway With Direct Nelson St. Access. Bonus Perks: Finished Lower-Level Game Room, Washer & Dryer,
And Recent Updates To The Roof And Siding. SOLD AS IS.
Listing Office: eXp Realty, Listing Agent: Ana M Picanco Linnehan
View Map

|
|
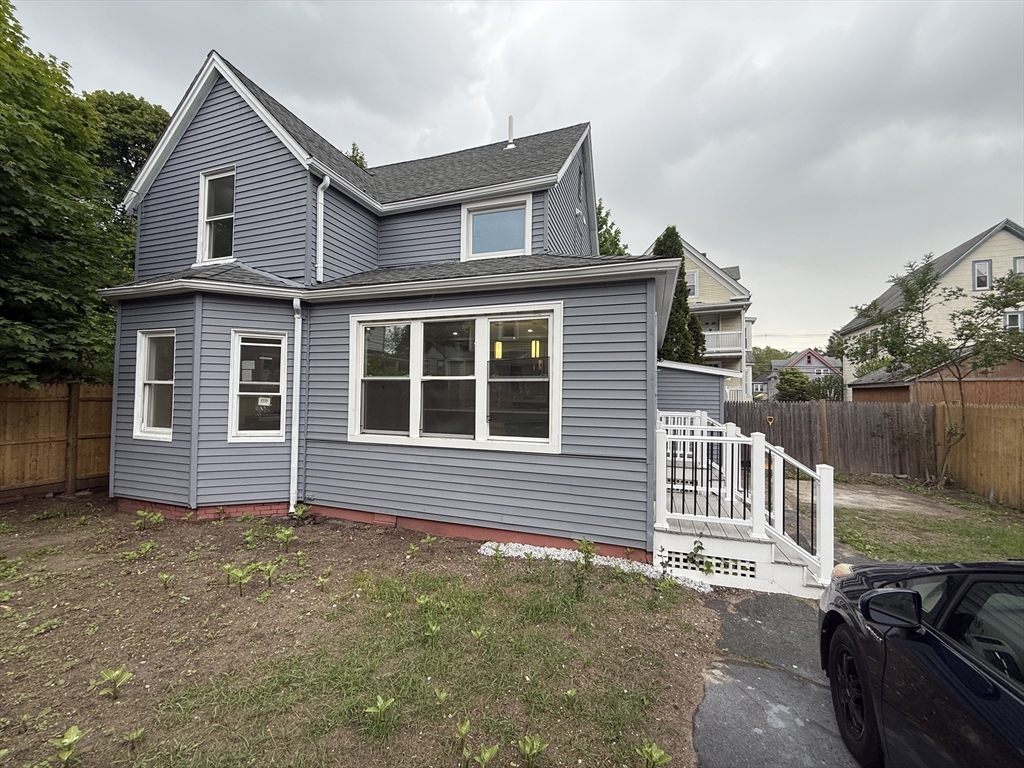
17 photo(s)
|
Lynn, MA 01902-1569
|
Sold
List Price
$549,999
MLS #
73382859
- Single Family
Sale Price
$530,000
Sale Date
8/15/25
|
| Rooms |
6 |
Full Baths |
2 |
Style |
Colonial |
Garage Spaces |
0 |
GLA |
1,078SF |
Basement |
Yes |
| Bedrooms |
4 |
Half Baths |
0 |
Type |
Detached |
Water Front |
No |
Lot Size |
2,252SF |
Fireplaces |
0 |
Welcome to 96 President st . This charming 4-bedroom, 2-bathroom house is a perfect blend of comfort
and convenience, nestled in a vibrant Lynn neighborhood. Fully remodel house offers . New electric ,
pluming , new hotwater tank , new tankless boiler and new baseboard heat , new framing , soft close
kitchen cabinets , quartz counter top , new stainless steel appliances , new water lines , and many
more upgrades . Don’t miss this opportunity to own a fully remodel house for a really good price
.
Listing Office: , Listing Agent: Luis Capriles
View Map

|
|
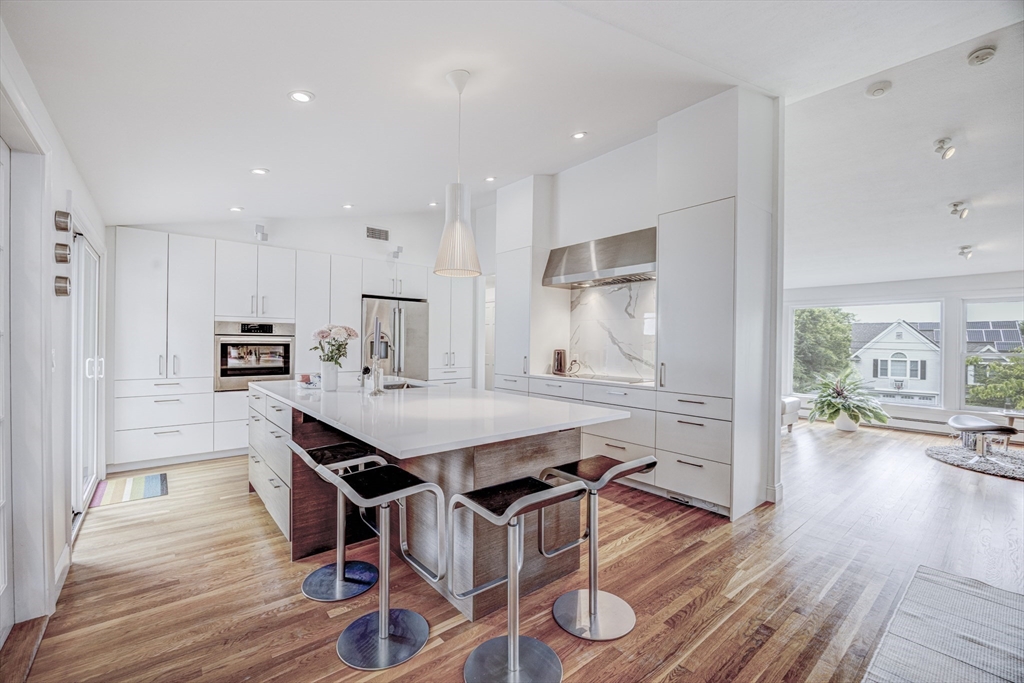
42 photo(s)
|
Winchester, MA 01890
|
Sold
List Price
$1,775,000
MLS #
73389326
- Single Family
Sale Price
$1,775,000
Sale Date
8/15/25
|
| Rooms |
10 |
Full Baths |
3 |
Style |
Raised
Ranch |
Garage Spaces |
2 |
GLA |
3,150SF |
Basement |
Yes |
| Bedrooms |
5 |
Half Baths |
1 |
Type |
Detached |
Water Front |
No |
Lot Size |
20,661SF |
Fireplaces |
2 |
Your very own private oasis tucked away in a cul-de-sac-like neighborhood just mins. to Winchester
Center! Set on a deep, tree-lined lot, this stunning home offers 5 beds, 3.5 baths, & over 3,000 sq.
ft. The versatile floor plan offers ground-level entry w/ a 2 car garage, 2 bedrooms (which can also
function as work/play space,) & full bath/laundry area. The upper level is the heart of the home –
The spacious living room w/ a wood-burning F/P & vaulted ceilings flows effortlessly into the
open-concept dining area. The gourmet kitchen, anchored by a large center island, offers timeless
finishes including sleek cabinetry, quartz, & S/S appliances. An oversized family room w/ abundant
natural lighting completes the main living area. The opposite wing features 3 bedrooms & 2 full
baths, including the primary w/ a newly renovated ensuite offering a soaking tub & dual sinks.
Completing this retreat-like property is a swimming pool w/ pool house & 2 composite decks for
summertime gatherings!
Listing Office: eXp Realty, Listing Agent: Gorfinkle Group
View Map

|
|
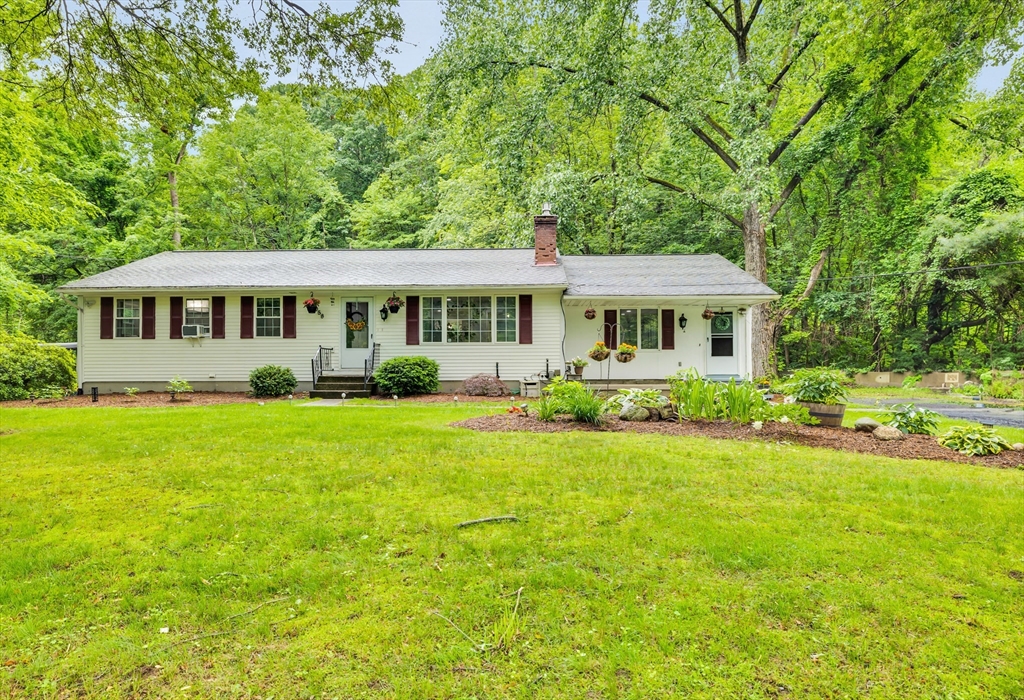
40 photo(s)
|
Westfield, MA 01085
|
Sold
List Price
$369,000
MLS #
73392827
- Single Family
Sale Price
$369,000
Sale Date
8/15/25
|
| Rooms |
7 |
Full Baths |
2 |
Style |
Ranch,
Other (See
Remarks) |
Garage Spaces |
0 |
GLA |
1,692SF |
Basement |
Yes |
| Bedrooms |
3 |
Half Baths |
1 |
Type |
Detached |
Water Front |
No |
Lot Size |
31,363SF |
Fireplaces |
1 |
Enjoy peaceful living at 1058 Russell Rd, set across from the Westfield River and just 5 mins to
Westfield State University. This flexible 2-family home is used as a single-family with a great room
layout and a large basement for expansion. Renovated kitchen (2021) with quartz counters and LG
stainless steel appliances (2022), plus updated baths (2021, 2023, 2024). Samsung washer/dryer
(2021), new hot water tank, and excellent insulation—rarely needs A/C. Huge garden out back produces
fruits and veggies all season. Exterior updates (2025): resurfaced gravel driveway, paver walkway,
cleaned roof/gutters. New electric panel (2023). Well pump, valves, and wiring replaced (2022); two
new sump pits and pumps (2021). Quiet neighborhood with friendly neighbors. Close to Mass Pike,
hiking trails, groceries, restaurants, and shopping. A well-maintained, versatile home in a scenic
and convenient location!
Listing Office: eXp Realty, Listing Agent: William Chase
View Map

|
|
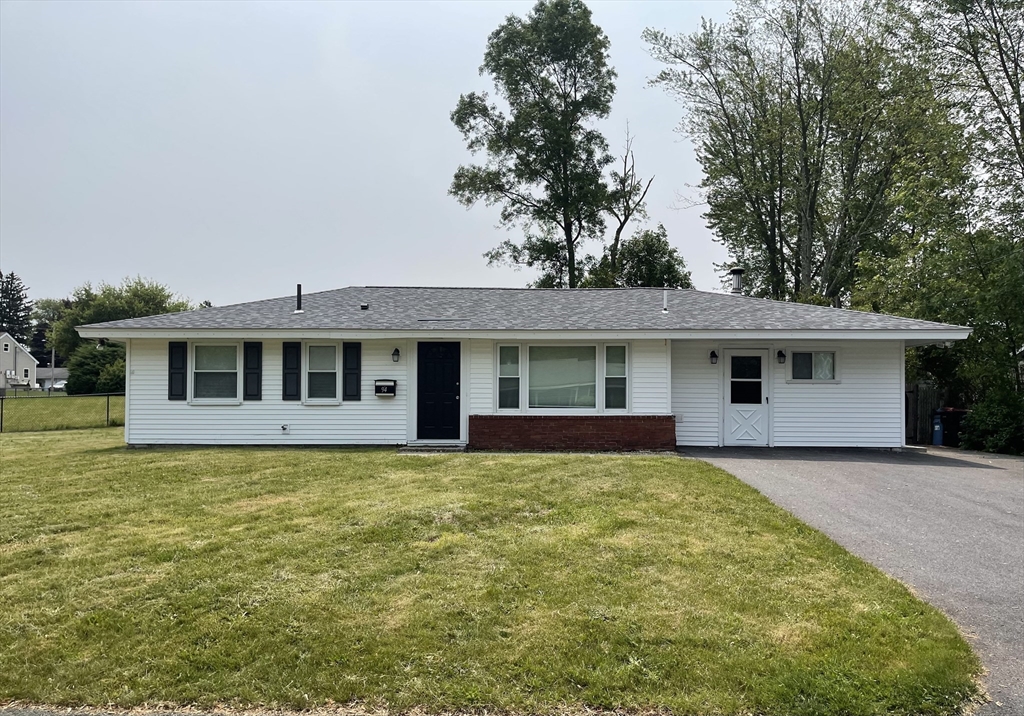
16 photo(s)
|
Brockton, MA 02302
|
Sold
List Price
$449,900
MLS #
73403760
- Single Family
Sale Price
$450,000
Sale Date
8/15/25
|
| Rooms |
6 |
Full Baths |
1 |
Style |
Ranch |
Garage Spaces |
0 |
GLA |
1,216SF |
Basement |
Yes |
| Bedrooms |
3 |
Half Baths |
0 |
Type |
Detached |
Water Front |
No |
Lot Size |
11,600SF |
Fireplaces |
0 |
Beautiful 3-bedroom ranch with bonus room, spacious yard, and above ground swimming pool. A bright
and inviting layout welcomes you the moment you enter. The open and seamless flow is perfect for
one-level everyday living and entertaining. A versatile bonus room provides flexibility to tailor to
your lifestyle. It can easily be used as a home gym, home office, playroom, or possible 4th bedroom.
The possibilities are endless. This corner lot provides ideal outdoor space for weekend BBQs,
entertaining, or enjoying relaxing evenings. Create your own personal oasis in the fenced in
backyard. Roof installed in 2019 and oil tank installed 2025. Welcome to your new home.
Listing Office: eXp Realty, Listing Agent: Jonathan Winkler
View Map

|
|
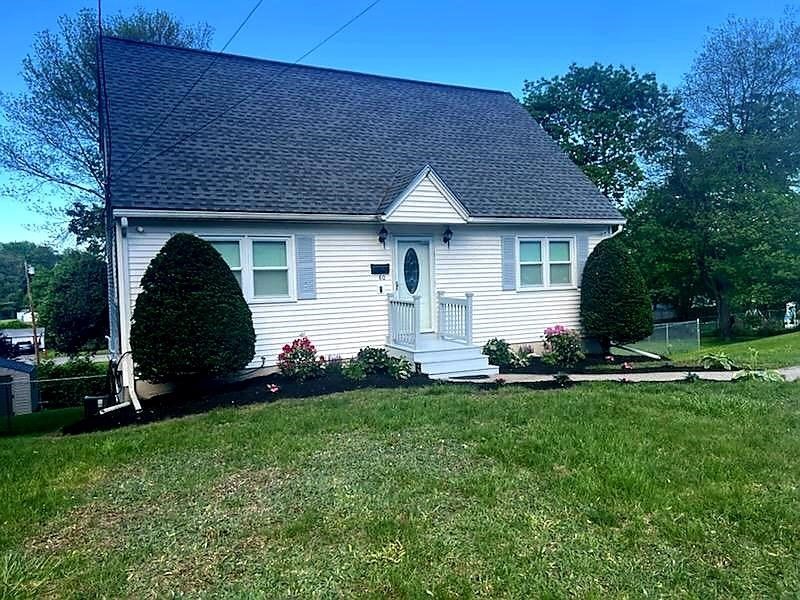
36 photo(s)

|
Methuen, MA 01844
(East Methuen)
|
Sold
List Price
$669,900
MLS #
73353034
- Single Family
Sale Price
$665,000
Sale Date
8/14/25
|
| Rooms |
10 |
Full Baths |
2 |
Style |
Cape |
Garage Spaces |
0 |
GLA |
2,480SF |
Basement |
Yes |
| Bedrooms |
4 |
Half Baths |
0 |
Type |
Detached |
Water Front |
No |
Lot Size |
8,276SF |
Fireplaces |
0 |
Description: Absolutely adorable & completely updated! East Methuen 3-4 bedroom, 2 bath Cape style
home that surprises at every turn! Every inch has been thoughtfully updated and smartly designed for
comfort and functionality. Don't let the exterior fool you, this home boasts three levels of living
space, including a finished walk-out basement with surround sound! Perfect for extended living,
office, or media room. Newer roof for peace of mind and enjoy the comfort of central air, stainless
steel appliances, and a fully fenced yard ideal for entertaining, pets, or play. Meticulously
maintained and truly move-in ready, this gem is in a prime location with easy access to The Loop,
highways, shopping, restaurants, hospital, and just minutes to the NH border for tax-free shopping.
Quick close possible. Come see it before it's gone!
Listing Office: LAER Realty Partners, Listing Agent: Debra Messana
View Map

|
|
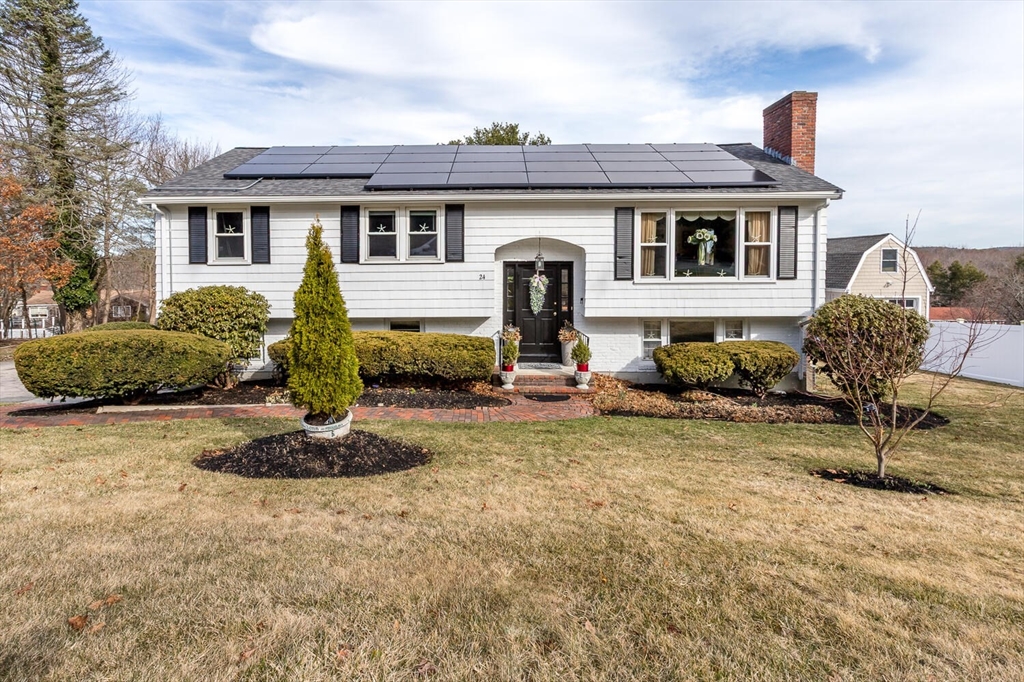
23 photo(s)

|
Canton, MA 02021
|
Sold
List Price
$799,900
MLS #
73353538
- Single Family
Sale Price
$780,000
Sale Date
8/14/25
|
| Rooms |
10 |
Full Baths |
2 |
Style |
Raised
Ranch |
Garage Spaces |
2 |
GLA |
2,272SF |
Basement |
Yes |
| Bedrooms |
4 |
Half Baths |
0 |
Type |
Detached |
Water Front |
No |
Lot Size |
19,455SF |
Fireplaces |
2 |
This Stunning Raised Ranch is Beautifully Updated and offers a full legal in-law apartment this is
perfect for multigenerational living. The main level features a granite eat in kitchen w/ stainless
steel appliances, a fireplaced living room w/ a large bay window that flows seamlessly into the
formal dining room, and a sunken family room w/ a sliding door to a deck that overlooks a nicely
landscaped yard. The primary bedroom boasts soaring cathedral ceilings, while the fully renovated
bath includes a double vanity & modern tilework. The lower level apartment includes a spacious
living room/office with a 2nd fireplace, a full kitchen, a generously sized bedroom, & a second full
bath. Recent upgrades include a 2 car garage w/ brand new doors, a newer roof w/ energy efficient
solar panels, an updated heating system, newer water heater & central air conditioning. Located in a
prime spot near elementary & middle schools, with quick access to Rt 93/95/128 for an easy
commute!
Listing Office: William Raveis R.E. & Home Services, Listing Agent: Renee Roberts
View Map

|
|
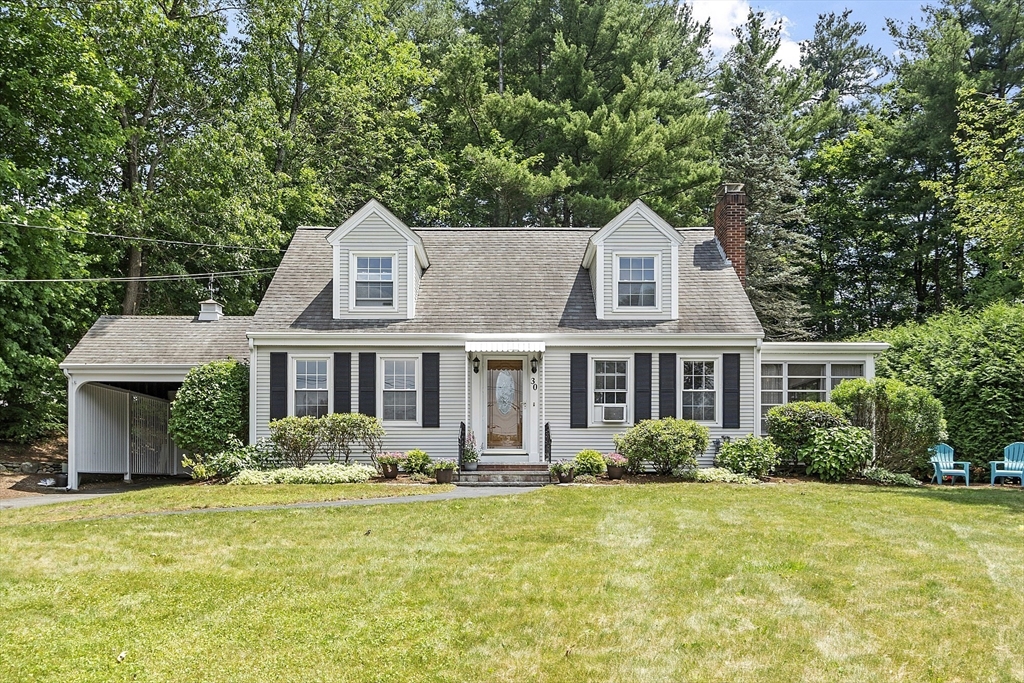
35 photo(s)
|
Hudson, MA 01749
|
Sold
List Price
$599,900
MLS #
73396271
- Single Family
Sale Price
$620,000
Sale Date
8/14/25
|
| Rooms |
7 |
Full Baths |
1 |
Style |
Cape |
Garage Spaces |
2 |
GLA |
1,820SF |
Basement |
Yes |
| Bedrooms |
3 |
Half Baths |
1 |
Type |
Detached |
Water Front |
No |
Lot Size |
11,326SF |
Fireplaces |
1 |
Welcome to this move-in-ready 3-bed, 1.5-bath Cape in one of Hudson’s most sought-after
neighborhoods! Set on a corner lot, this well-maintained gem offers a spacious layout with beautiful
hardwood floors and a large living room with a gas fireplace connecting to a charming 3-season
porch. The updated kitchen opens to a mudroom off the 2-car carport. It also features a first-floor
primary bedroom with a walk-in closet. Upstairs, you'll find two oversized bedrooms with great
closet space. The partially finished basement offers a flexible family room or home gym. Enjoy
recent updates including fresh interior paint, 200-amp electrical, and a tankless heating/hot water
system (2019). You'll find the award-winning downtown with its eclectic shops, restaurants,
breweries, health and wellness studios, and the Assabet River Rail Trail just under one mile away.
Easy access to I-495 and I-290. This is the one you've been waiting for!
Listing Office: eXp Realty, Listing Agent: Jacqueline Rose
View Map

|
|
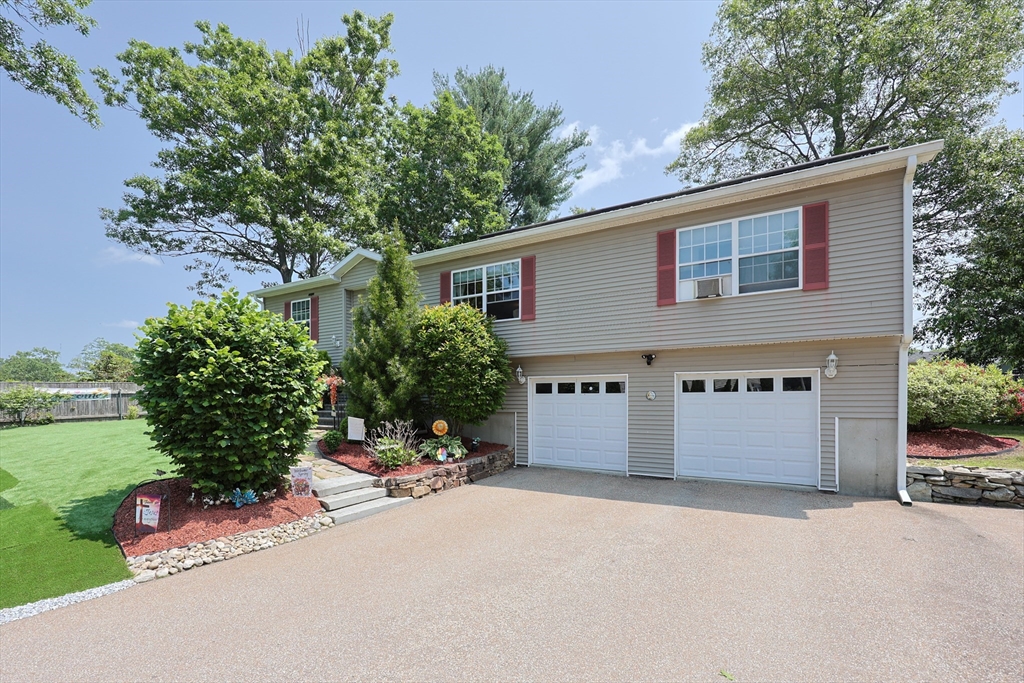
38 photo(s)
|
Webster, MA 01570
|
Sold
List Price
$485,000
MLS #
73390423
- Single Family
Sale Price
$500,000
Sale Date
8/13/25
|
| Rooms |
8 |
Full Baths |
3 |
Style |
Raised
Ranch |
Garage Spaces |
2 |
GLA |
2,137SF |
Basement |
Yes |
| Bedrooms |
3 |
Half Baths |
0 |
Type |
Detached |
Water Front |
No |
Lot Size |
7,208SF |
Fireplaces |
0 |
Welcome to Your New Home in Webster! This beautiful raised ranch, built in 2005, is ready for you to
move right in! Located just up the street from the water, you’ll enjoy water rights and the peaceful
neighborhood. Inside, you’ll love the open floor plan — the living room, kitchen with a breakfast
bar, and dining area all flow together, making it perfect for spending time with family or
entertaining friends. The main bedroom is big and cozy, with its own walk-in closet and a private
bathroom that has a relaxing jacuzzi tub, separate shower, and double sinks. There are two more
nice-sized bedrooms and a second full bathroom on the main floor. Downstairs, you’ll find two more
rooms and a third bathroom — perfect for a family room, home office, playroom, or anything else you
need! This home sits on a corner lot with plenty of parking, and it's been very well taken care of.
Everything’s done — just unpack and enjoy!
Listing Office: eXp Realty, Listing Agent: Marcia Pessanha
View Map

|
|
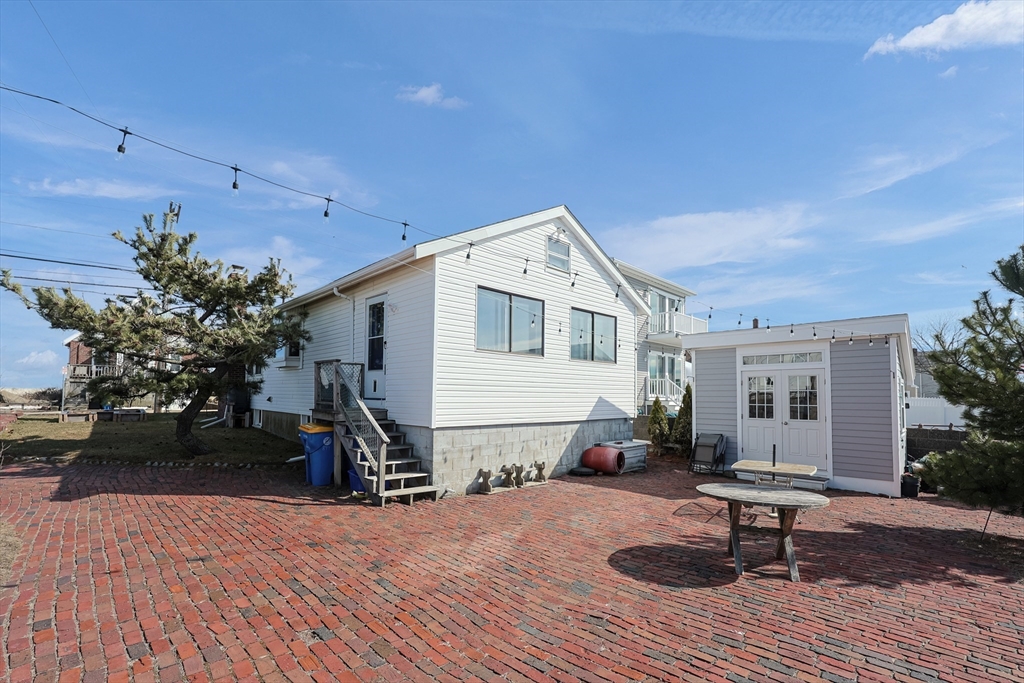
42 photo(s)
|
Winthrop, MA 02152
(Point Shirley)
|
Sold
List Price
$680,000
MLS #
73355698
- Single Family
Sale Price
$680,000
Sale Date
8/12/25
|
| Rooms |
10 |
Full Baths |
2 |
Style |
Bungalow |
Garage Spaces |
0 |
GLA |
1,206SF |
Basement |
Yes |
| Bedrooms |
2 |
Half Baths |
0 |
Type |
Detached |
Water Front |
Yes |
Lot Size |
4,430SF |
Fireplaces |
1 |
This updated 1938 bungalow offers the ultimate Winthrop waterfront experience with direct bay access
from your backyard and Yirrell Beach directly across the street. The private brick patio provides
sweeping views of Snake Island and the Boston skyline—perfect for outdoor entertaining and front-row
views of Winthrop's Fourth of July fireworks. Since 2017, this Point Shirley gem has undergone
significant renovations including new 200-amp electrical, updated plumbing, high-efficiency heating,
architectural roof, mini-split HVAC, and solar panels with EV charging. Inside, find preserved
original hardwood floors, renovated bathrooms with stone finishes, and a bright kitchen featuring
butcher block countertops. Enjoy water activities right from your property. A rare opportunity to
own a fully modernized waterfront home with dual water access and spectacular views in a
sought-after coastal community.
Listing Office: eXp Realty, Listing Agent: Jared Swanson
View Map

|
|
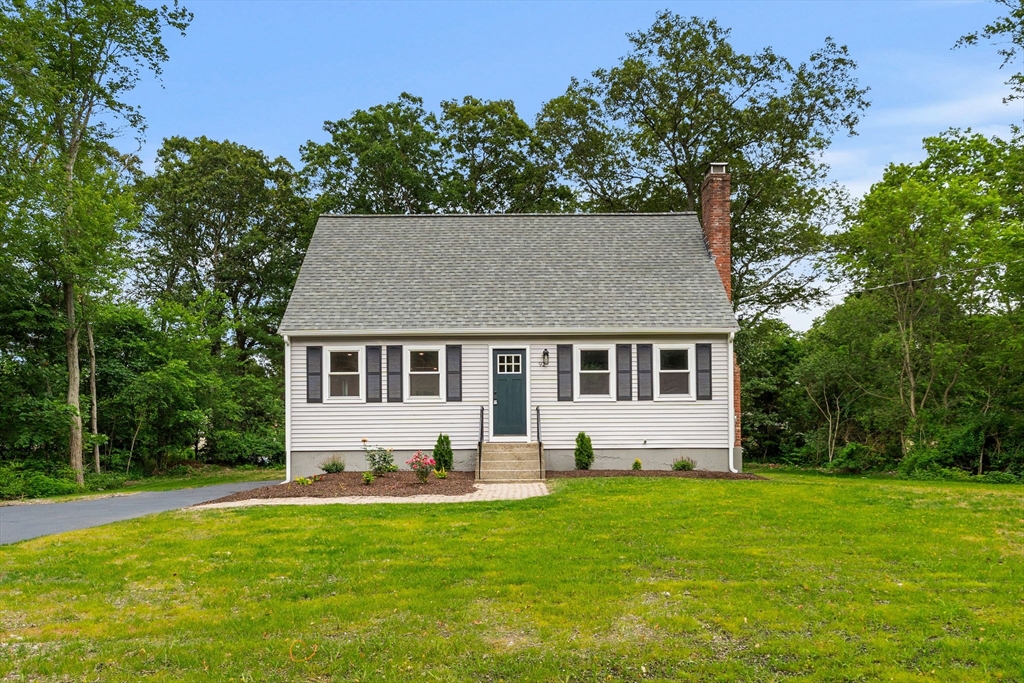
41 photo(s)
|
Attleboro, MA 02703
|
Sold
List Price
$499,000
MLS #
73402344
- Single Family
Sale Price
$580,000
Sale Date
8/12/25
|
| Rooms |
6 |
Full Baths |
1 |
Style |
Cape |
Garage Spaces |
0 |
GLA |
1,630SF |
Basement |
Yes |
| Bedrooms |
3 |
Half Baths |
1 |
Type |
Detached |
Water Front |
No |
Lot Size |
18,000SF |
Fireplaces |
1 |
Move-in Ready, Energy-Efficient Charmer in Prime Attleboro Location!Step into this beautifully
renovated home featuring a sunlit, designer kitchen with quartz countertops, shaker cabinets,
under-cabinet lighting, and Energy Star stainless appliances. Enjoy spacious bedrooms, a stylishly
updated bath, and an open, airy layout filled with natural light.Upgrades include a new roof, new
septic system, new 200-amp electrical panel, vinyl windows, skylights, and a high-efficiency heat
pump HVAC system.Located on a quiet street minutes from the new $250M Attleboro High/Middle School,
Capron Park Zoo, public pools, museums, I-95, and the Attleboro Train Station—a commuter’s
dream!With modern lighting throughout and a fully updated interior and exterior, this home offers
style, comfort, and peace of mind.Don’t miss your chance—schedule a showing today!
Listing Office: eXp Realty, Listing Agent: Ashley Hayes
View Map

|
|
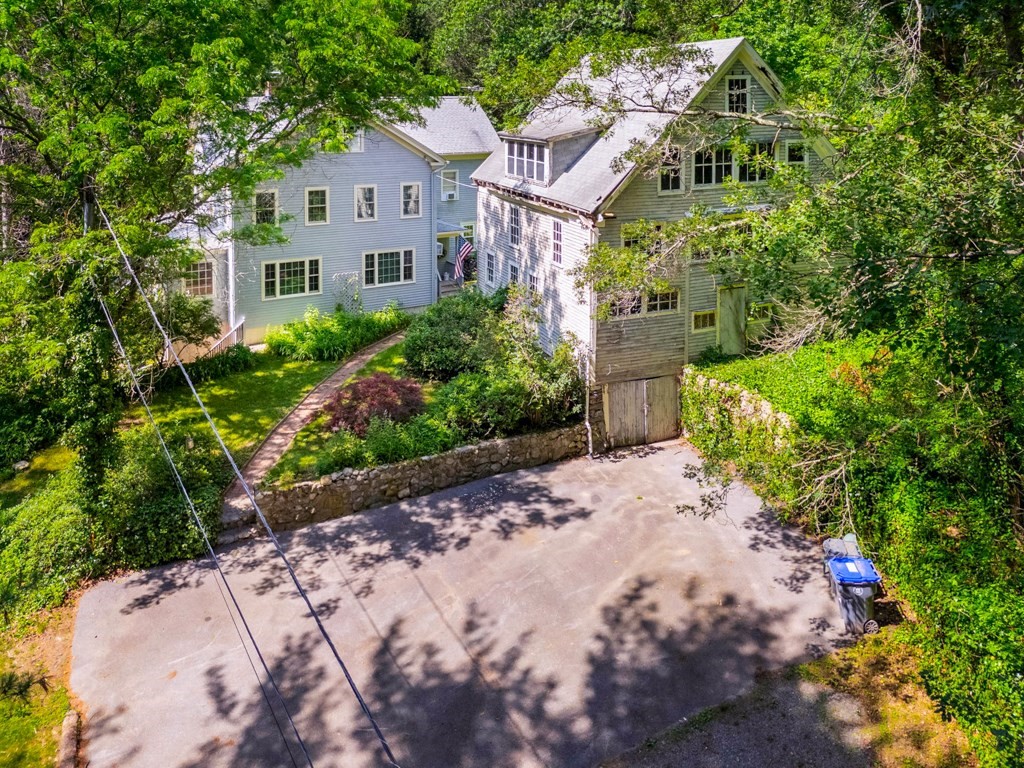
42 photo(s)

|
Methuen, MA 01844
|
Sold
List Price
$680,000
MLS #
73394525
- Single Family
Sale Price
$690,000
Sale Date
8/11/25
|
| Rooms |
13 |
Full Baths |
2 |
Style |
Colonial |
Garage Spaces |
0 |
GLA |
3,163SF |
Basement |
Yes |
| Bedrooms |
5 |
Half Baths |
0 |
Type |
Detached |
Water Front |
No |
Lot Size |
6.37A |
Fireplaces |
1 |
Escape it all with this private colonial on 6+ wooded acres! This property is a rare blend of space,
charm, and potential. In-ground pool with fenced, ultra-private backyard—perfect for relaxing or
entertaining. Long unpaved drive opens to paved parking for 8–10 cars. Wildlife lovers anticipate
visits from birds, owls & turkeys. Freshly painted exterior, brand-new septic in 2024, walk-out
unfinished basement. Interior has 5–6+ bedrooms offering flexibility for residents, guests or
hobbies. Clean & livable interior, but ready for your modern updates and touches. Partially
finished walk-up attic with potential to completely finish for even more living area. Old barn on
property can be restored for rustic charm or be removed. This property is a rare combo of history,
privacy, & potential in a scenic setting. Come see it today and make it your own before someone else
does
Listing Office: eXp Realty, Listing Agent: Christopher Lefebvre
View Map

|
|
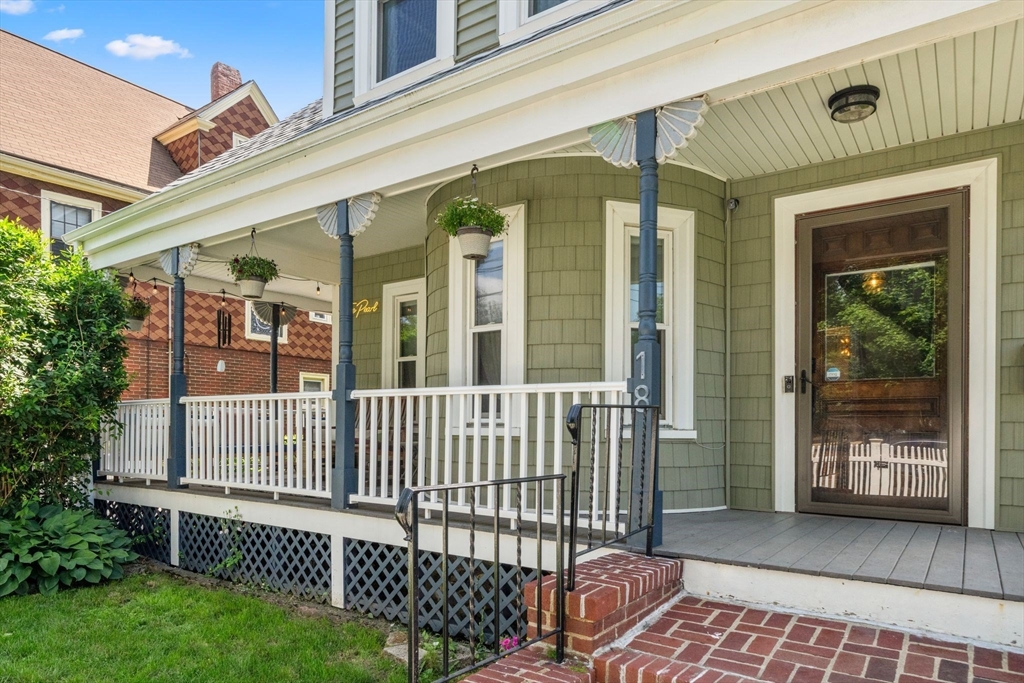
38 photo(s)
|
Boston, MA 02122
(Dorchester)
|
Sold
List Price
$879,000
MLS #
73395573
- Single Family
Sale Price
$895,000
Sale Date
8/11/25
|
| Rooms |
11 |
Full Baths |
1 |
Style |
Colonial |
Garage Spaces |
2 |
GLA |
2,108SF |
Basement |
Yes |
| Bedrooms |
3 |
Half Baths |
3 |
Type |
Detached |
Water Front |
No |
Lot Size |
5,151SF |
Fireplaces |
1 |
An absolutely stunning Clam Point colonial at 18 Mill Street blends historic character with modern
upgrades across 2,109 sq ft. Built in 1893, this completely renovated single family home features
original parquet floors, oak wainscoting, and period tile. Enhancements include a brand-new roof, 27
new windows, high-efficiency 3-zone gas heating, fully updated kitchen with granite counters and new
appliances, refreshed bathrooms, upgraded systems throughout, the list goes on... Offers 3 spacious
bedrooms, 1 full and 3 half baths, a flexible third-floor bonus room, private front and back decks,
mature gardens, and a detached 2-car garage. Located steps from Byrne Playground, Red Line T stops,
and Dorchester Bay walking paths. A rare mix of character, comfort, and convenience in Dorchester’s
Clam Point neighborhood.
Listing Office: eXp Realty, Listing Agent: Edward Gaeta
View Map

|
|
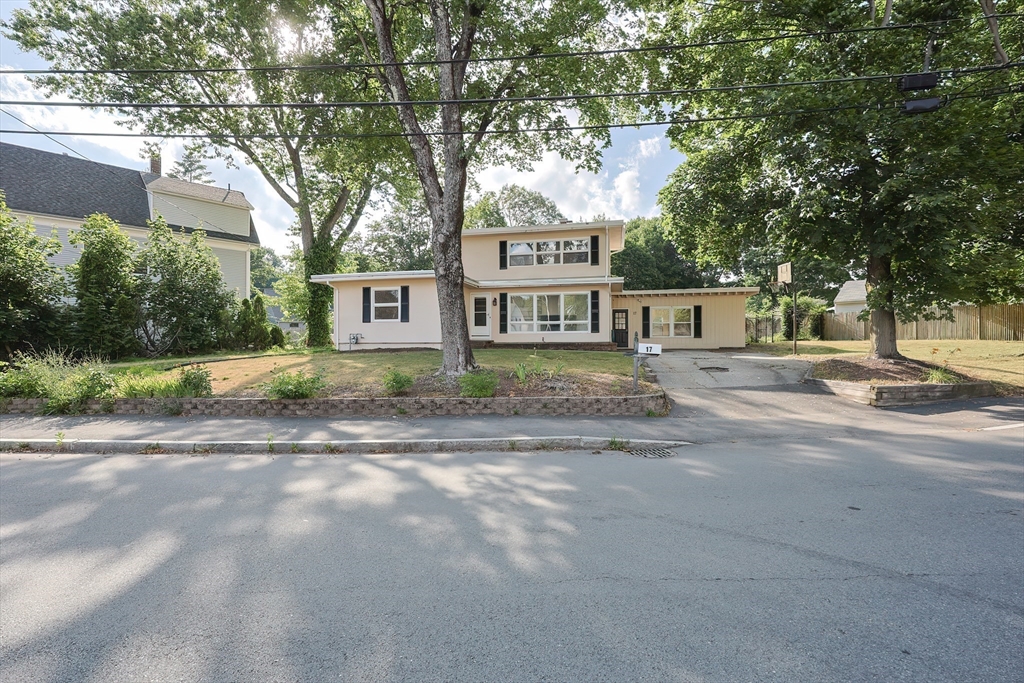
40 photo(s)
|
North Attleboro, MA 02760
|
Sold
List Price
$510,000
MLS #
73399288
- Single Family
Sale Price
$525,000
Sale Date
8/11/25
|
| Rooms |
8 |
Full Baths |
1 |
Style |
Contemporary |
Garage Spaces |
0 |
GLA |
2,190SF |
Basement |
Yes |
| Bedrooms |
4 |
Half Baths |
0 |
Type |
Detached |
Water Front |
No |
Lot Size |
9,740SF |
Fireplaces |
2 |
Newly refreshed home offering 4 bedrooms, 1 bathroom, 2 fireplaces and an inground pool. This home
provides hardwood and tile floors throughout. Floor to ceiling windows in the living room provides
an indoor\outdoor feel. Still looking for additional space, this home also provides a large sun
filled family/bonus room and an additional partially finished room which can easily be transformed
into a bathroom, a 5th bedroom, or game room. This spacious home is set back in a quaint setting,
seconds away from the neighborhood's family supermarket, Bob's, and minutes from downtown shopping
and restaurants. *Some rooms are virtually staged*
Listing Office: eXp Realty, Listing Agent: Nicole Fortes Samuel
View Map

|
|
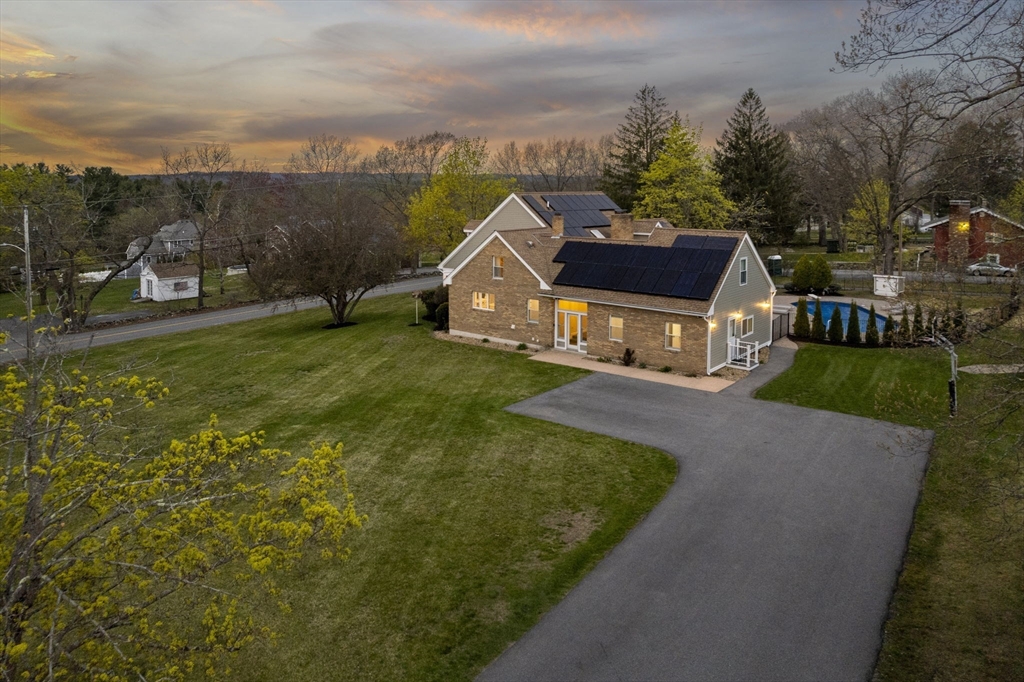
42 photo(s)

|
Dracut, MA 01826
|
Sold
List Price
$1,125,000
MLS #
73364758
- Single Family
Sale Price
$1,100,000
Sale Date
8/8/25
|
| Rooms |
11 |
Full Baths |
4 |
Style |
Cape |
Garage Spaces |
0 |
GLA |
5,377SF |
Basement |
Yes |
| Bedrooms |
6 |
Half Baths |
1 |
Type |
Detached |
Water Front |
No |
Lot Size |
40,458SF |
Fireplaces |
2 |
Custom Cape with over 5,000 sq ft including finished basement, on nearly an acre in a quiet Dracut
neighborhood! This spacious home offers 6 bedrooms, 4.5 baths, and plenty of flexible living
space—perfect for extended family, guests, or working from home. The stunning, modern kitchen
features high-end Café stainless steel appliances, quartz counters, a large island, and your dream
pantry! The first-floor primary suite has cathedral ceilings and a beautiful master. Enjoy summer in
the fenced-in yard with an in-ground pool, pool house, and deck. Finished lower level includes a
family room, gym, full bath, kitchenette and lots of room for storage. Plenty of parking in the
spacious driveway, easily fits 8-10 cars. Too many updates to list—check out the full list of
improvements! Home also has a new whole house water filter. Seller willing to payoff solar loan with
the right offer. Schedule a private showing or come visit the Open House, Sunday 06/01,
1:00-3:00.
Listing Office: eXp Realty, Listing Agent: Mary Ribeiro
View Map

|
|
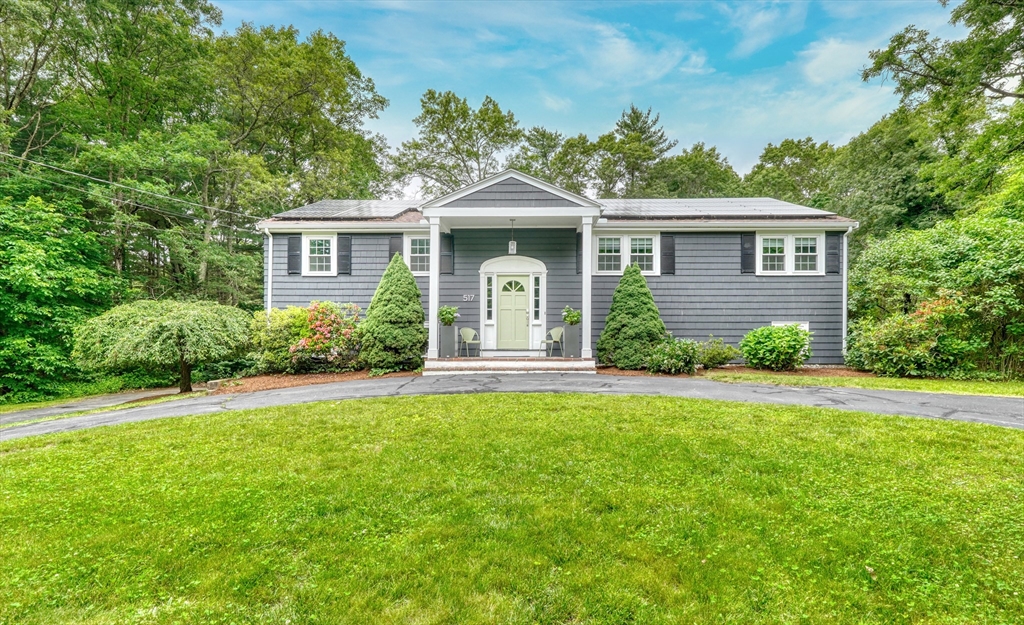
41 photo(s)

|
Westwood, MA 02090
|
Sold
List Price
$1,200,000
MLS #
73393464
- Single Family
Sale Price
$1,230,000
Sale Date
8/8/25
|
| Rooms |
8 |
Full Baths |
2 |
Style |
Split
Entry |
Garage Spaces |
1 |
GLA |
2,360SF |
Basement |
Yes |
| Bedrooms |
4 |
Half Baths |
1 |
Type |
Detached |
Water Front |
No |
Lot Size |
43,485SF |
Fireplaces |
2 |
Completely transformed in 2021, this split level home set on a private acre at the quiet end of Oak
Street offers many surprises. Enter via the foyer that leads up to the state-of-the-art kitchen
featuring Blue Star 6 burner cooktop, Miele double oven with steam feature, oversized center island
and custom cabinetry. The living/dining room space is fireplaced and flooded with light and with a
slider to the oversized deck made for entertaining. The private yard features a garden area and an
in-ground gunite pool with solar heating. Back to the first floor living space, which features
three generous bedrooms, including an ensuite primary and a hall bath all done in 2021. The lower
level has a fireplaced family room/gym area with direct access to the back yard and bedroom four
with an oversized walk in closet and office area. Laundry/storage area is bright and spacious and
accessible to the one car garage. Young roof, windows and systems, solar features. OH 6/19
4-6pm
Listing Office: Shea Realty Group, Listing Agent: Barbara Shea
View Map

|
|

29 photo(s)
|
Dartmouth, MA 02747
|
Sold
List Price
$749,000
MLS #
73395972
- Single Family
Sale Price
$740,000
Sale Date
8/8/25
|
| Rooms |
6 |
Full Baths |
2 |
Style |
Colonial |
Garage Spaces |
2 |
GLA |
2,420SF |
Basement |
Yes |
| Bedrooms |
3 |
Half Baths |
1 |
Type |
Detached |
Water Front |
No |
Lot Size |
31,363SF |
Fireplaces |
0 |
Stunning fully renovated home with a brand-new addition over the garage! Featuring a beautiful
primary suite with cathedral ceiling, oversized walk-in closet, and spa-like bath. This 3-bed,
2.5-bath home offers an open-concept layout, electric fireplace, and gleaming hardwood floors
throughout. Enjoy peace of mind with all-new plumbing, electrical, roof, windows, and systems. The
large 2-car garage provides ample storage, and the partially finished basement adds great bonus
space.
Listing Office: RE/MAX Executive Realty, Listing Agent: Vivian DaSilva-Braga
View Map

|
|
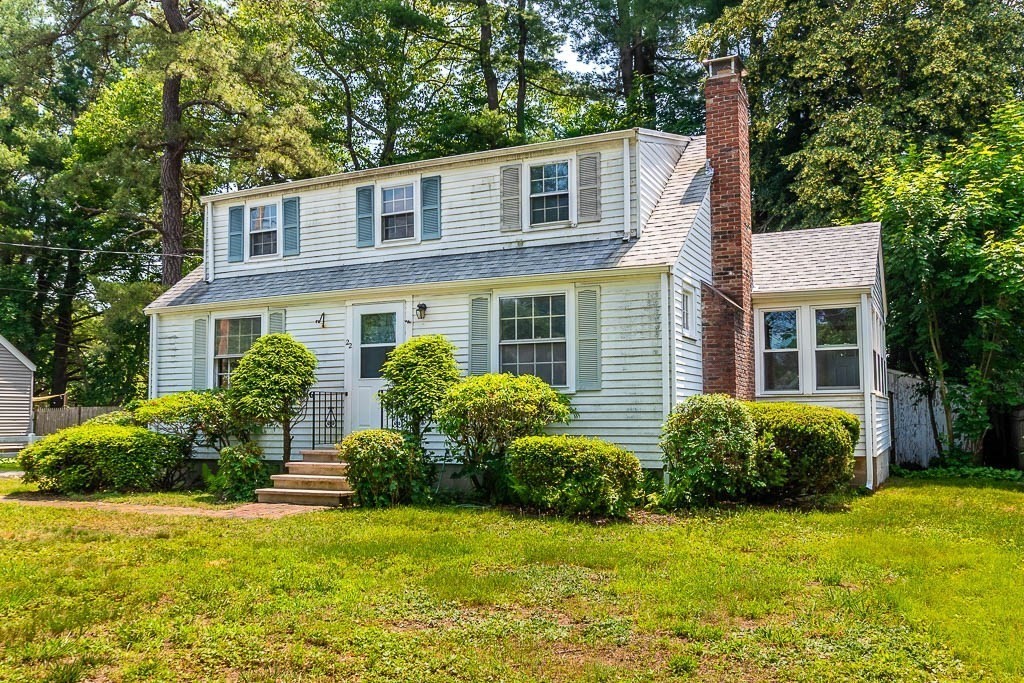
24 photo(s)
|
Framingham, MA 01701
|
Sold
List Price
$469,900
MLS #
73395865
- Single Family
Sale Price
$425,000
Sale Date
8/7/25
|
| Rooms |
6 |
Full Baths |
1 |
Style |
Cape |
Garage Spaces |
0 |
GLA |
1,260SF |
Basement |
Yes |
| Bedrooms |
4 |
Half Baths |
0 |
Type |
Detached |
Water Front |
No |
Lot Size |
8,276SF |
Fireplaces |
1 |
Bring your tools and your vision! This North Framingham cape is ready for a complete remodel. What
it offers - a fabulous location, set in a neighborhood just minutes from the highway, walking
distance to Dunning Elementary, Walsh Middle and the high school. Main level has living room with
fireplace, kitchen, 2 bedrooms and a full bath, plus an enclosed side porch. Upstairs you'll find
two additional bedrooms and room to expand. Finished playroom in basement, plus storage and
utilities. Nice level lot. Hardwood floors under carpet on first floor, not on second. What it needs
- everything! But that is what we call sweat equity - put the work in and see the value increase
exponentially. Potential = profit! Easy to show.
Listing Office: Donahue Real Estate Co., Listing Agent: Mary Ellen McDonough
View Map

|
|
Showing listings 2051 - 2100 of 2988:
First Page
Previous Page
Next Page
Last Page
|