Home
Single Family
Condo
Multi-Family
Land
Commercial/Industrial
Mobile Home
Rental
All
Show Open Houses Only
Showing listings 2151 - 2200 of 2988:
First Page
Previous Page
Next Page
Last Page
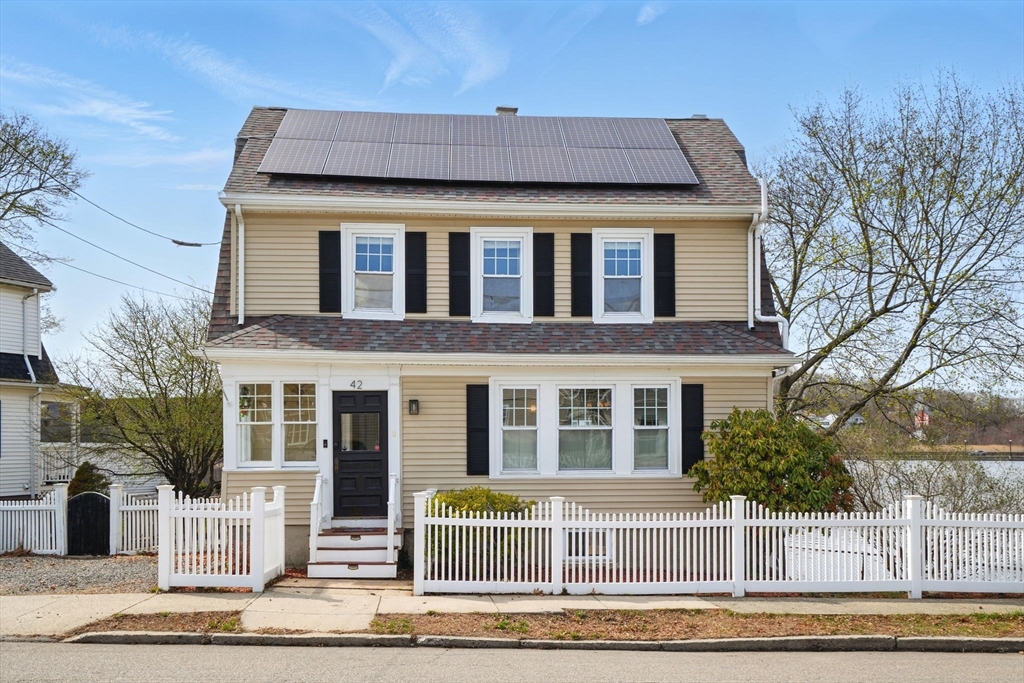
36 photo(s)

|
Lynn, MA 01902-1056
|
Sold
List Price
$600,000
MLS #
73367216
- Single Family
Sale Price
$620,000
Sale Date
7/16/25
|
| Rooms |
5 |
Full Baths |
1 |
Style |
Colonial |
Garage Spaces |
0 |
GLA |
1,376SF |
Basement |
Yes |
| Bedrooms |
2 |
Half Baths |
1 |
Type |
Detached |
Water Front |
Yes |
Lot Size |
4,408SF |
Fireplaces |
1 |
Vacation vibes daily at 42?Victory?Rd—a renovated Dutch Colonial perched on Floating?Bridge?Pond
with glittering views from nearly every room. Recent upgrades: quartz/stainless chef’s kitchen, spa
bath?w/?heated floor, owned solar array, two 3-ton condensers + heat-pump heads in every room, and
new 200-amp panel. Sunlit living room frames the water; dining flows to a covered balcony for sunset
meals. Upstairs: two roomy bedrooms with hardwoods, big closets, walk-up attic potential. Outside:
fenced yard, oversized shed/workshop, and easy launch for kayaks or skates. Set on the Lynn/Salem
line, you’re about 1?mi to Kings?Beach and 1?mi to the Swampscott commuter rail—Boston in 22?min—and
downtown Salem’s restaurants and museums in roughly 10?min. No condo fees, no compromises—just
water, light, and smart efficiency. 4K video tour available.
Listing Office: eXp Realty, Listing Agent: Turco Group
View Map

|
|
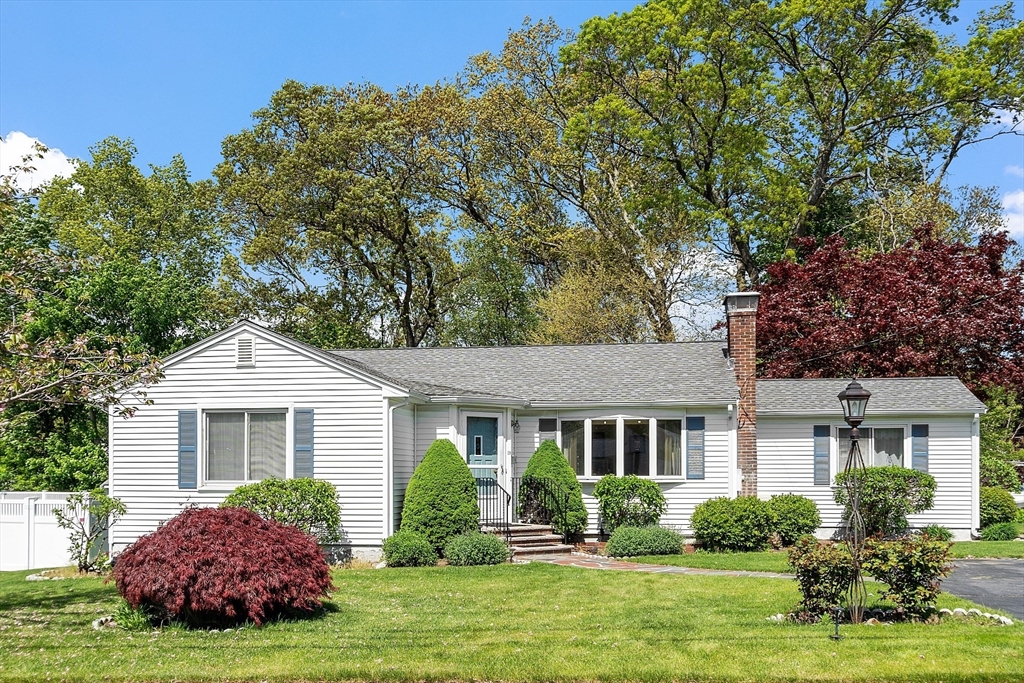
41 photo(s)

|
Stoneham, MA 02180
|
Sold
List Price
$749,000
MLS #
73375748
- Single Family
Sale Price
$793,000
Sale Date
7/16/25
|
| Rooms |
6 |
Full Baths |
1 |
Style |
Ranch |
Garage Spaces |
0 |
GLA |
1,811SF |
Basement |
Yes |
| Bedrooms |
3 |
Half Baths |
1 |
Type |
Detached |
Water Front |
No |
Lot Size |
9,675SF |
Fireplaces |
1 |
This beautifully AFFORDABLE and well-cared expansive ranch is the property you've been waiting for!!
This home is located in the HIGHLY SOUGHT OUT Robin Hood School district and offers 3 spacious
bedrooms, 1.5 baths, gleaming hardwood throughout, CENTRAL AIR and a beautiful skylight in the
kitchen. You are first greeted with a large living room with a wood burning fireplace and bay window
that overlooks your beautiful yard equipped with irrigation. You'll head into the dining room for
entertaining with a sitting room connected that has open views to the kitchen which proceeds to the
FINISHED basement with a spacious bonus room for entertaining and an office space, half bath, and
the separate laundry room with custom shelving. The basement is a walk out basement leading you to
your private serene yard with a concrete patio, storage shed and fenced-in garden area. This ONE
OWNER home has been cherished & meticulously cared for and is waiting for its next owner! Book
TODAY!
Listing Office: Silver Key Homes Realty, Listing Agent: Courtney Hoy
View Map

|
|
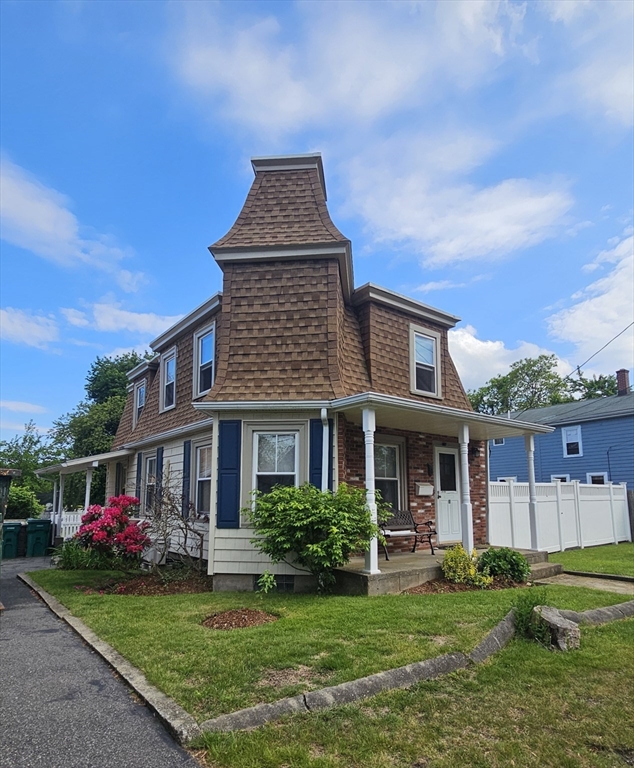
34 photo(s)
|
Lynn, MA 01904
(Wyoma)
|
Sold
List Price
$614,900
MLS #
73385573
- Single Family
Sale Price
$635,000
Sale Date
7/15/25
|
| Rooms |
5 |
Full Baths |
1 |
Style |
Colonial |
Garage Spaces |
2 |
GLA |
1,296SF |
Basement |
Yes |
| Bedrooms |
3 |
Half Baths |
1 |
Type |
Detached |
Water Front |
No |
Lot Size |
11,482SF |
Fireplaces |
0 |
Welcome to 14 Moray! This adorable home has one of the largest fully fenced in lots in the
neighborhood. Situated on a quiet dead end street, close to Brown's Pond, Wyoma Square & highway
access. This home has a large inviting Living Room with hardwood floors, built in shelves, cabinets
& mantle with a newer mini split system for the comfort of heat or AC & a slider out to the paver
patio for entertaining by the fire on those warm summer nights. The Kitchen was remodeled with SS
appliances, granite counters and upgraded cabinets & includes a half bath. All 3 bedrooms on the 2nd
floor have W/W carpet, closets & ceiling fans. Plenty of room for parking & additional storage in
the 2 story, 2 car garage with a large driveway providing 4 spaces. The yard has endless
possibilities! With over a quarter acre of land, the property is amazing for exploring by animals or
children, an addition to the home, gardens, swing sets or even a pool! Do not miss seeing this
hidden gem!
Listing Office: Century 21 North East, Listing Agent: Jill Avery
View Map

|
|
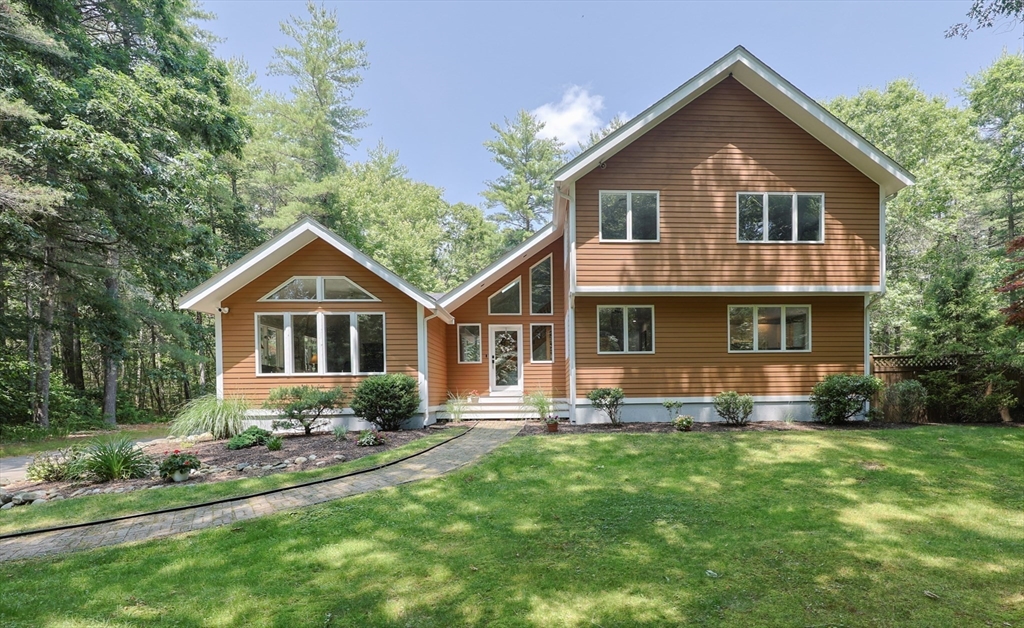
42 photo(s)
|
Norton, MA 02766
|
Sold
List Price
$759,000
MLS #
73393130
- Single Family
Sale Price
$819,000
Sale Date
7/15/25
|
| Rooms |
10 |
Full Baths |
2 |
Style |
Colonial,
Contemporary |
Garage Spaces |
2 |
GLA |
2,188SF |
Basement |
Yes |
| Bedrooms |
4 |
Half Baths |
1 |
Type |
Detached |
Water Front |
No |
Lot Size |
4.90A |
Fireplaces |
0 |
Experience the beauty and privacy of this updated contemporary home set back nearly 700’ from the
road. Nestled on 4.9 acres of woodland, this tranquil retreat offers you rare privacy and a place to
unwind and recharge. Step into a light-filled foyer with warm wood accents, and French doors opening
to a stunning living room featuring vaulted ceilings and a wall of windows bringing the outdoors in.
The kitchen features SS appliances, a large island, dining area, and deck access—perfect for BBQs.
Celebrate life’s special moments in the spacious dining room or transform into a playroom or flex
space. Completing the first floor is a renovated bath, laundry room, mudroom, and breezeway access
to an oversized 2-car garage. Upstairs enjoy a large primary with half-bath, 3 additional bedrooms
and a renovated main bath. A generous yard allows for enjoyment of outdoor activities. OH Sun
1:30-3PM.** Offer Deadline: Tue 6/24 by 6PM **Park along edge of driveway to allow other guests to
pass by**.
Listing Office: Conway - Mansfield, Listing Agent: Caryn Campbell
View Map

|
|
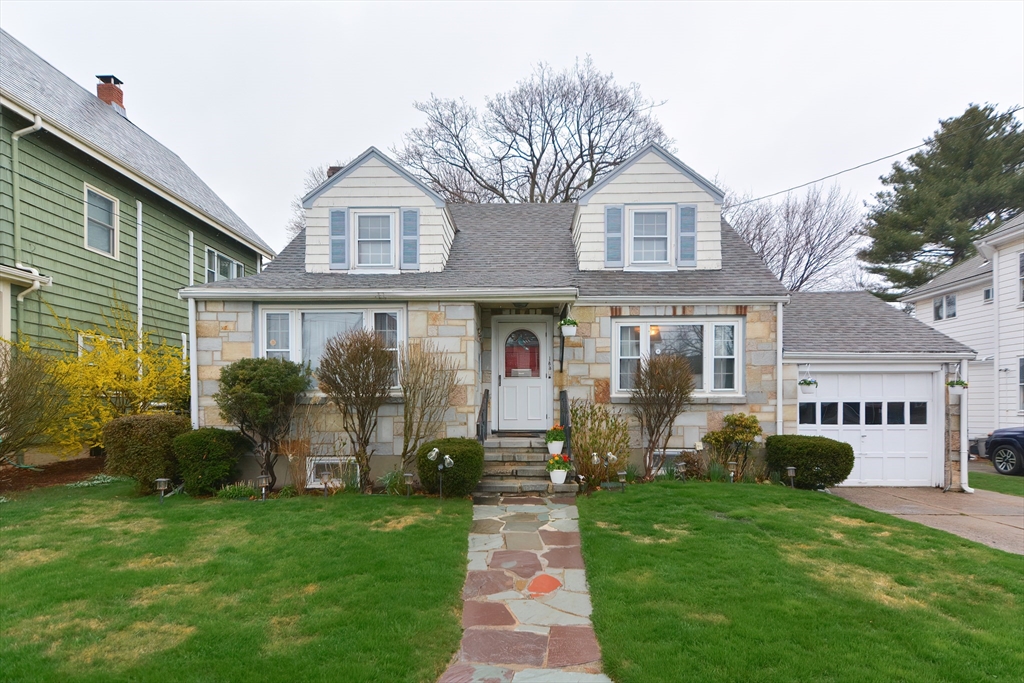
28 photo(s)
|
Winthrop, MA 02152
|
Sold
List Price
$674,900
MLS #
73363304
- Single Family
Sale Price
$678,000
Sale Date
7/14/25
|
| Rooms |
6 |
Full Baths |
2 |
Style |
Cape |
Garage Spaces |
1 |
GLA |
1,372SF |
Basement |
Yes |
| Bedrooms |
3 |
Half Baths |
0 |
Type |
Detached |
Water Front |
No |
Lot Size |
6,462SF |
Fireplaces |
2 |
Welcome to 183 Pauline St. in the desirable town of Winthrop. Owned by the same family for
generations, this 3 bed, 2 bath cape cod style home is in need of some updating but has much to
offer. Mostly hardwood flooring throughout with picture windows in living/dining room, kitchen that
leads to the deck overlooking level backyard, primary bedroom & full bath complete the first level.
Second level features 2 generously sized bedrooms, hardwood flooring & 3/4 bath. Basement has
laundry hookup & offers potential for more living space. One car attached garage & additional space
in the driveway makes for convenience. Property is located close to Winthrop Center, shopping,
restaurants, public transportation & beaches. Age of roof approximately 9 years, heating system 11
years, Massport windows throughout property.
Listing Office: RE/MAX Andrew Realty Services, Listing Agent: Jared Freni
View Map

|
|
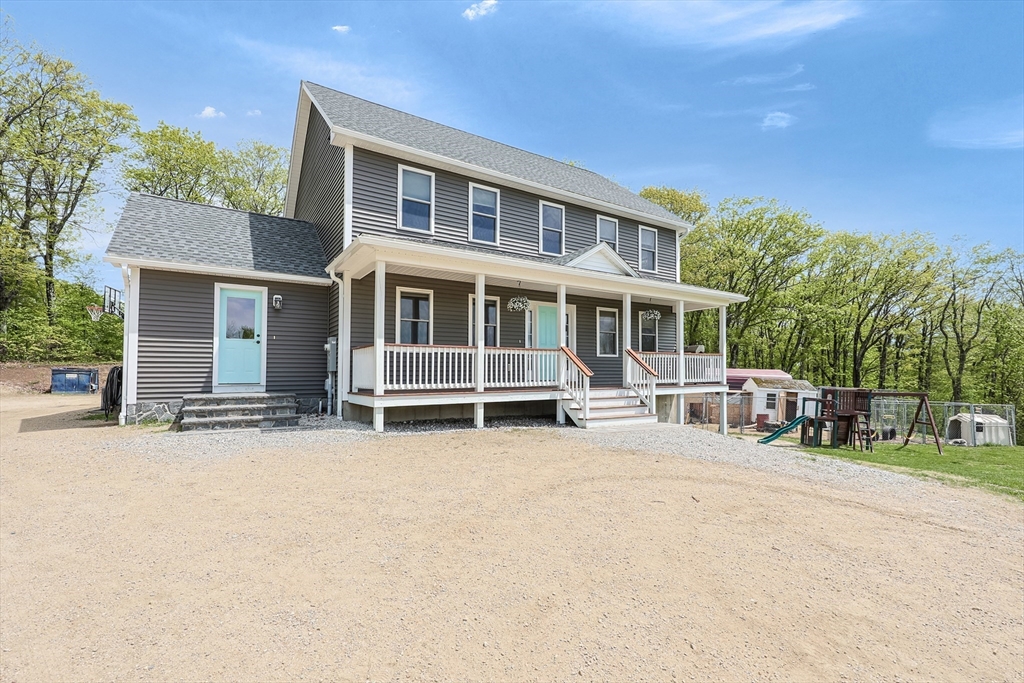
32 photo(s)
|
Westminster, MA 01473
|
Sold
List Price
$765,000
MLS #
73375998
- Single Family
Sale Price
$700,000
Sale Date
7/14/25
|
| Rooms |
8 |
Full Baths |
2 |
Style |
Colonial |
Garage Spaces |
0 |
GLA |
2,256SF |
Basement |
Yes |
| Bedrooms |
3 |
Half Baths |
1 |
Type |
Detached |
Water Front |
No |
Lot Size |
7.13A |
Fireplaces |
0 |
Here is the perfect blend of comfort and functionality with this beautiful home set on expansive
acreage, ideal for horse lovers. 5-year young colonial w/3 bedrooms, 2.5 baths nestled on private
7-acre lot. Large open concept kitchen with SS appliances, granite counters, large pantry, breakfast
nook, kitchen island and dining area with access to backyard/deck. Spacious living room, 1st floor
office w/closet and access to backyard/deck. Also has pocket door in hallway for privacy. Enter the
side door to a large mudroom area w/sink and half bath. 2nd floor has a large primary bedroom has
primary bath with a soaking tub and tiled shower. 2 other generous size bedrooms, 2nd bath and
laundry room. Large basement with finished area potential and plenty of storage area. Outside relax
on the farmers porch and soak in the scenery that includes barn/stables, paddocks, electric fenced
pastures, water access, tack room, large fenced arena. Private yet minutes to Route 2 and Wachusett
Mountain.
Listing Office: eXp Realty, Listing Agent: Christine Carter
View Map

|
|
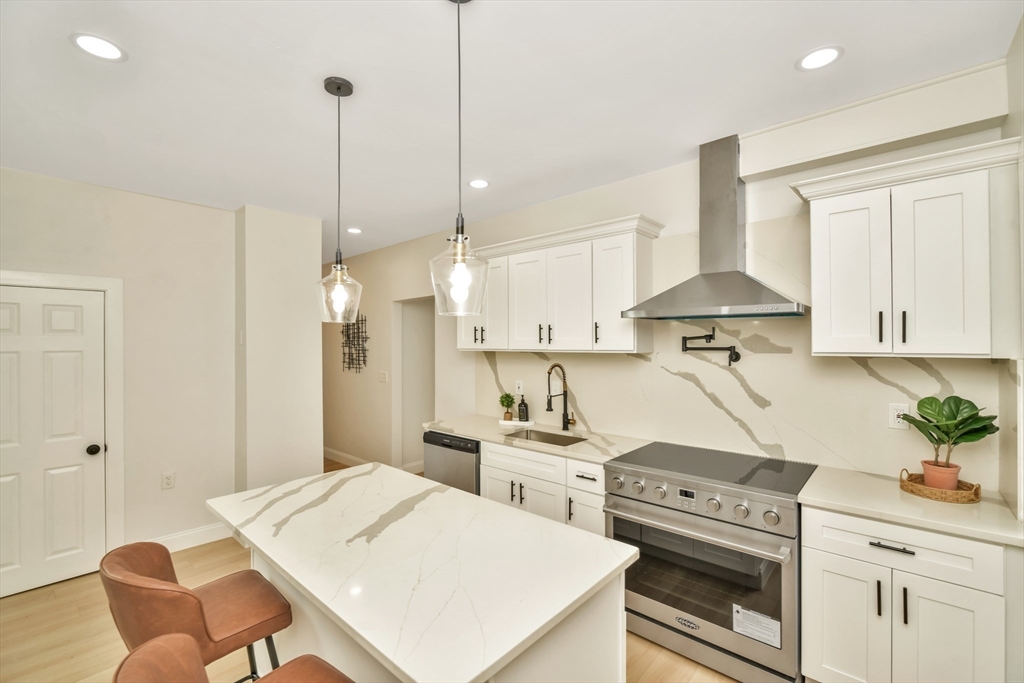
41 photo(s)

|
Boston, MA 02121-2132
(Dorchester)
|
Sold
List Price
$775,000
MLS #
73378720
- Single Family
Sale Price
$775,000
Sale Date
7/14/25
|
| Rooms |
10 |
Full Baths |
2 |
Style |
Colonial |
Garage Spaces |
0 |
GLA |
2,000SF |
Basement |
Yes |
| Bedrooms |
5 |
Half Baths |
0 |
Type |
Detached |
Water Front |
No |
Lot Size |
3,757SF |
Fireplaces |
0 |
*** OPEN HOUSE 5/31-6/1 12PM-2PM***Welcome to this stunning sun-filled single-family home, where
modern elegance meets everyday comfort. Featuring three levels of living space, this home boasts a
spacious open-concept layout with a chef’s kitchen complete with a high-end 36 inch stove, quartz
countertops,pendant lights, and recessed lighting throughout. The expansive living and dining rooms
are perfect for entertaining or relaxing in style. Upstairs, enjoy generously sized bedrooms and a
sleek, modern bathroom. Step outside to a lush green yard and private oasis—ideal for outdoor
gatherings. Additional highlights include central air conditioning, a private driveway, and abundant
natural light throughout.
Listing Office: Bohio Realty LLC, Listing Agent: Anthony Jean-Baptiste
View Map

|
|
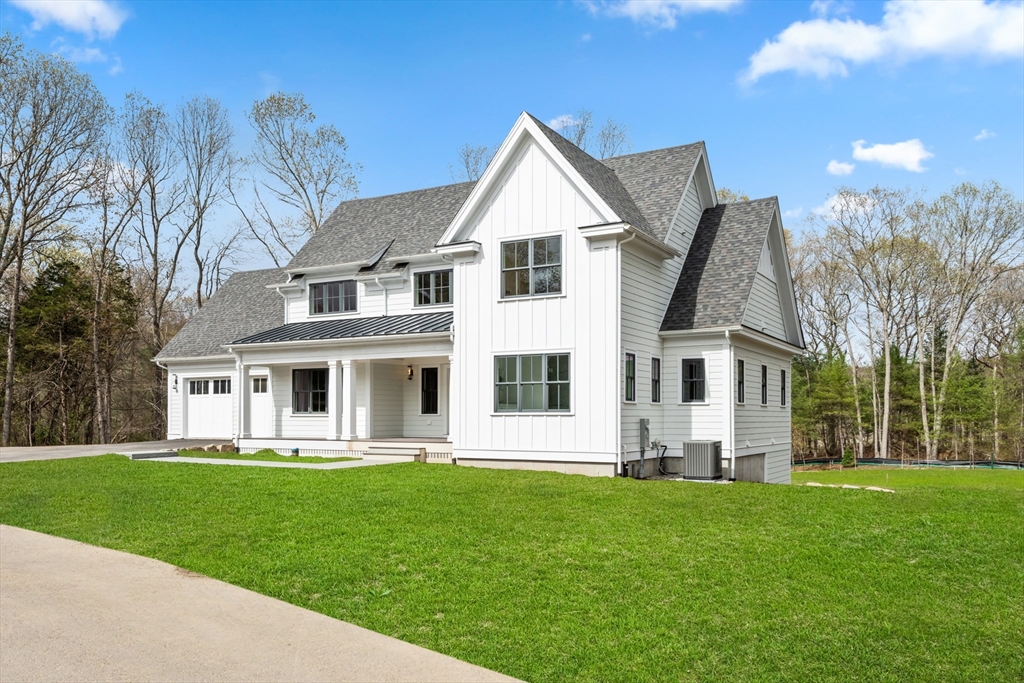
39 photo(s)
|
Dedham, MA 02026
(Precinct One/Upper Dedham)
|
Sold
List Price
$2,195,000
MLS #
73366840
- Single Family
Sale Price
$2,100,000
Sale Date
7/11/25
|
| Rooms |
7 |
Full Baths |
3 |
Style |
Farmhouse,
Cottage |
Garage Spaces |
2 |
GLA |
2,830SF |
Basement |
Yes |
| Bedrooms |
3 |
Half Baths |
1 |
Type |
Detached |
Water Front |
No |
Lot Size |
2.37A |
Fireplaces |
1 |
Exceptional opportunity to "right-size" your living environment. One of three newly constructed
homes in a small, private enclave opposite Dedham Country and Polo. Featuring a first floor primary
suite, generous open-plan main living area with vaulted ceiling and clerestory windows, plus a
den/office. Rounding out the first floor program are a large pantry, powder room, laundry room, and
mudroom . Two bedrooms with ensuite baths, a sitting area, and a large unfinished storage space
comprise the second floor. A very private, tranquil setting as well as elevated design, finish, and
detail make this the downsize you want rather than one you merely accept. Fantastic location
convenient to the highway and equally handy to the shopping and amenities of Dedham, Needham and
Westwood.
Listing Office: eXp Realty, Listing Agent: Gregory Carlevale
View Map

|
|
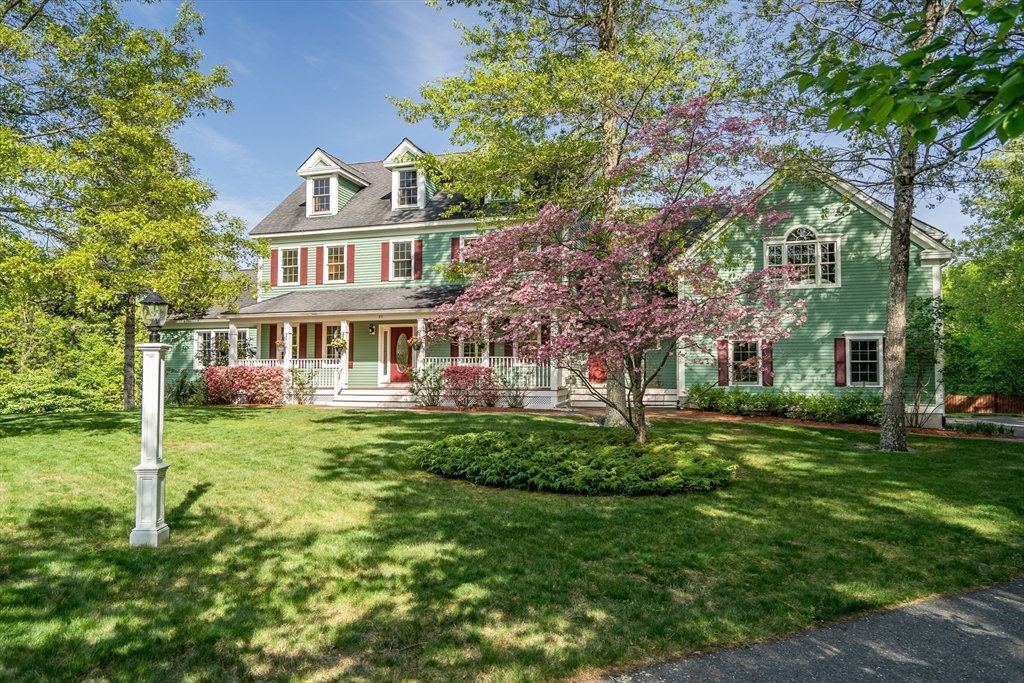
41 photo(s)

|
Boxborough, MA 01719
|
Sold
List Price
$1,399,000
MLS #
73375453
- Single Family
Sale Price
$1,500,000
Sale Date
7/11/25
|
| Rooms |
11 |
Full Baths |
3 |
Style |
Colonial |
Garage Spaces |
3 |
GLA |
4,919SF |
Basement |
Yes |
| Bedrooms |
5 |
Half Baths |
1 |
Type |
Detached |
Water Front |
No |
Lot Size |
1.72A |
Fireplaces |
1 |
The "Dover" 2005 colonial at the cul-de-sac of Fair Oaks subdivision is a timeless elegance near
Acton line. Enter the two story foyer, thoughtful layout and superior craftsmanship are evident
throughout. Soaring vaulted ceiling family room with tiled fireplace. The chef’s kitchen has an
abundance of maple cabinetry by Dynasty with versatile built-ins, large pantry and expansive island,
eat-in area sunlit by the bay window, Thermador/Bosch appliances. Formal dining with wainscoting and
office/bedroom with bay window and french door. Maple hardwood flooring and staircase. Breezeway
entry to spacious mudroom. Second floor master suite with vaulted ceiling & custom window, dual
walk-in closets, additional sitting room for office, reading nook or fitness. Luxury master bath
with tiled surround jacuzzi tub gazing at a private window view. One more highlight is the finished
basement with daylight windows for entertainment. Beautiful landscaped yard. Enjoy West Acton
village, MBTA to Boston
Listing Office: Keller Williams Realty-Merrimack, Listing Agent: Julia and Joanne
(Guozhen) Team
View Map

|
|
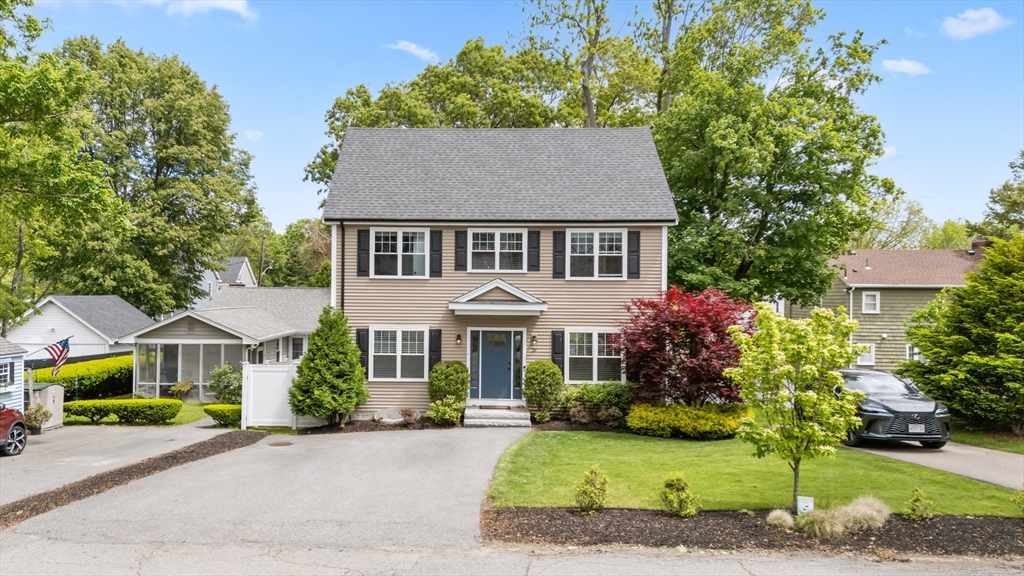
42 photo(s)
|
Waltham, MA 02452-6416
|
Sold
List Price
$1,175,000
MLS #
73381317
- Single Family
Sale Price
$1,250,000
Sale Date
7/11/25
|
| Rooms |
9 |
Full Baths |
3 |
Style |
Colonial |
Garage Spaces |
0 |
GLA |
2,496SF |
Basement |
Yes |
| Bedrooms |
4 |
Half Baths |
1 |
Type |
Detached |
Water Front |
No |
Lot Size |
4,979SF |
Fireplaces |
1 |
** Offer Deadline Monday June 2nd 12pm. Modern Colonial built in 2019 in Waltham’s desirable Beaver
Brook Reservation neighborhood near the Belmont line. This sun-filled home offers approx. 2,500 sq
ft, 3 beds, 3.5 baths, and 8’ ceilings. The open-concept main level features hardwood floors,
elegant trim, a gas fireplace, and a chef’s kitchen with leathered Fantasy Brown granite, pot
filler, peninsula with built-in microwave, and ample cabinetry. The front-to-back primary suite
includes a walk-in closet and en suite bath with double vanity and walk-in glass shower. The
finished lower level offers a fourth bedroom, full bath, and flexible space—ideal for
multi-generational living—with closed-cell spray foam insulation and forced air heating and cooling
for year-round comfort. Enjoy a sunny, fenced backyard with patio, garden beds, exterior lighting,
and gas line for grilling. Side-by-side parking. Close to parks, schools, and major routes.
Listing Office: eXp Realty, Listing Agent: Aura Hernandez
View Map

|
|
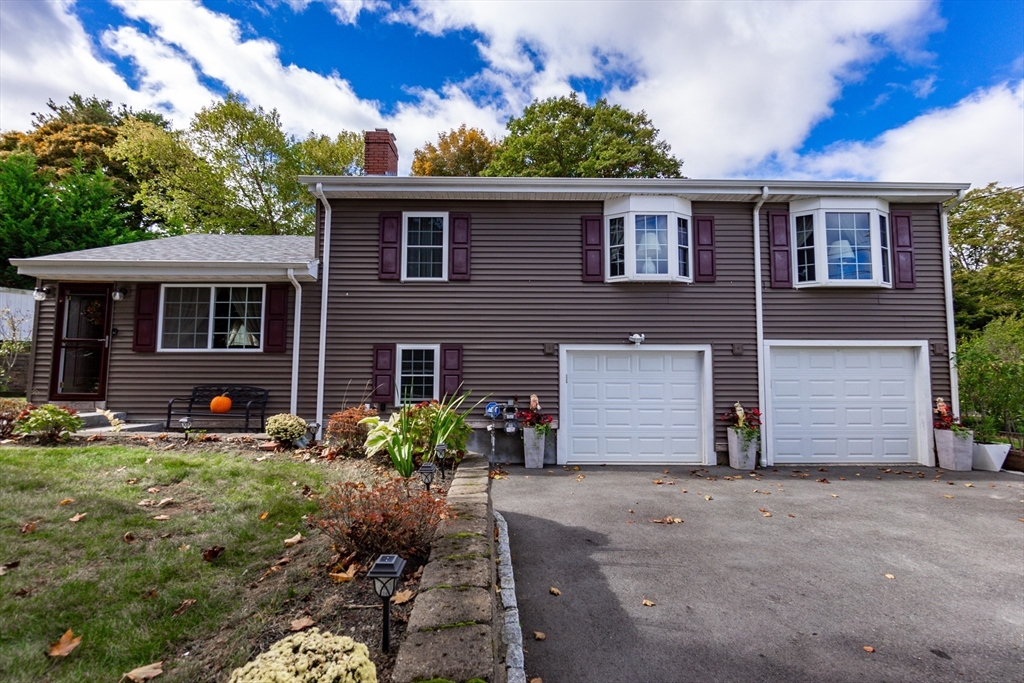
42 photo(s)
|
Peabody, MA 01960
(West Peabody)
|
Sold
List Price
$899,900
MLS #
73303431
- Single Family
Sale Price
$880,000
Sale Date
7/10/25
|
| Rooms |
10 |
Full Baths |
3 |
Style |
Split
Entry |
Garage Spaces |
2 |
GLA |
1,832SF |
Basement |
Yes |
| Bedrooms |
4 |
Half Baths |
0 |
Type |
Detached |
Water Front |
No |
Lot Size |
17,398SF |
Fireplaces |
2 |
Brooksby Farm Neighborhood! This expanded split-level home showcases 4 bedrooms and 3 full bathrooms
across 2,000 sq ft, making it perfect for extended families. The inviting living room features a
cozy wood-burning fireplace, leading to a newly renovated chef's kitchen equipped with high-end
appliances. French doors open to a deck- ideal for entertaining! Enjoy the beautifully landscaped
outdoor space with a garden, fruit trees, and a large fully fenced backyard, plus a custom shed with
a well for watering. Hardwood floors run throughout, with a washer-dryer on the first floor for
your accessibility. Located under a mile from Brooksby Farms and close to shopping centers and
highways, this home is perfect for those seeking both comfort, convenience, and potential in-law
suit. Make an offer.
Listing Office: Regatta Realty, Listing Agent: Brooke Zarbano
View Map

|
|
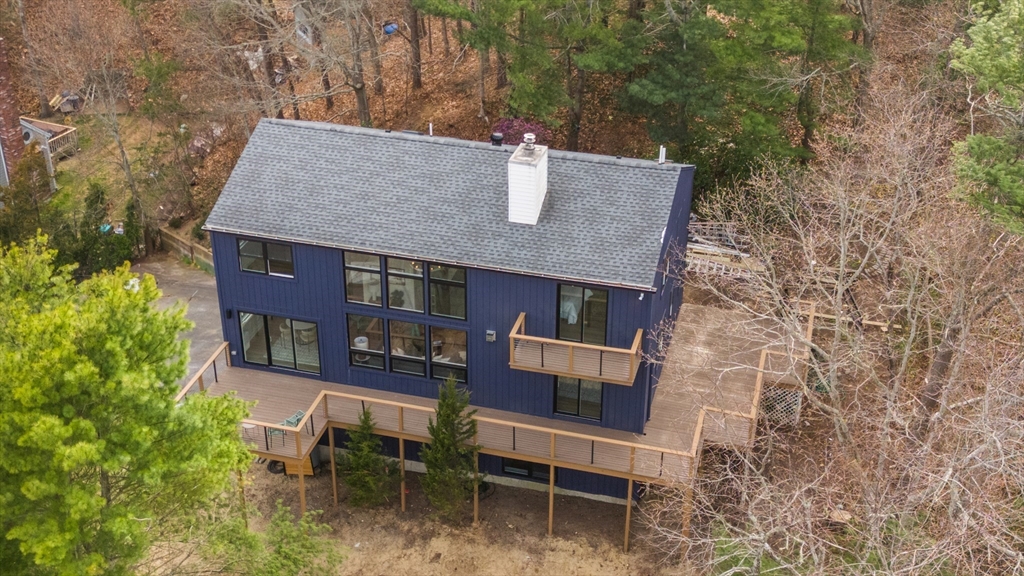
34 photo(s)
|
Plymouth, MA 02360-2045
(Chiltonville)
|
Sold
List Price
$999,000
MLS #
73362634
- Single Family
Sale Price
$995,000
Sale Date
7/10/25
|
| Rooms |
9 |
Full Baths |
4 |
Style |
Contemporary |
Garage Spaces |
2 |
GLA |
2,726SF |
Basement |
Yes |
| Bedrooms |
4 |
Half Baths |
0 |
Type |
Detached |
Water Front |
No |
Lot Size |
26,097SF |
Fireplaces |
1 |
Next Level living in a Modern Coastal Treehouse. Step into this FULLY RENOVATED contemporary gem,
where vaulted ceilings, a new gas fireplace, and custom built-ins create a light-filled living room
with seasonal ocean views. The bright kitchen dazzles with a warm wood ceiling, perfect for
gathering. A versatile first-floor bedroom, spa-like bath, and laundry add convenience. Entertain
effortlessly on the expansive wrap-around deck perched in the trees. Upstairs, retreat to the serene
primary suite that boasts a private balcony and luxe en suite. A cozy loft connects to two
additional bedrooms and a full bath. The airy walk-out lower level—with full-size windows and a
kitchenette—is perfect for guests, game day, or in-laws. Nestled on a wooded lot with a secret
garden, this move-in-ready retreat is just minutes from Bramhall’s, Eel River Beach Club, downtown
Plymouth, golf, dining, and highway access in one of Plymouth's premier neighborhoods.
Listing Office: eXp Realty, Listing Agent: Christine Fiske
View Map

|
|
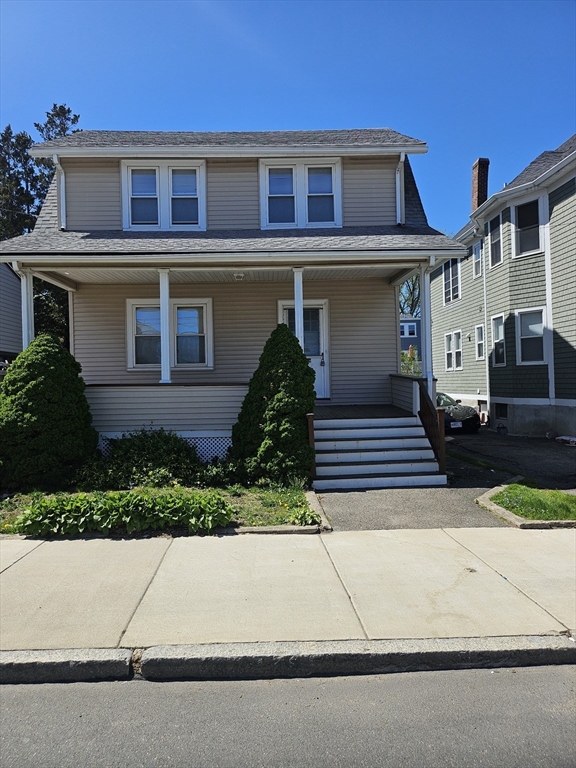
33 photo(s)
|
Revere, MA 02151
|
Sold
List Price
$525,000
MLS #
73372114
- Single Family
Sale Price
$530,000
Sale Date
7/10/25
|
| Rooms |
6 |
Full Baths |
1 |
Style |
|
Garage Spaces |
0 |
GLA |
1,274SF |
Basement |
Yes |
| Bedrooms |
2 |
Half Baths |
0 |
Type |
Detached |
Water Front |
No |
Lot Size |
3,999SF |
Fireplaces |
0 |
Fix me up please !!! This 6 room, 2 bed, Gambrel that has been family owned for many years is a real
"Hidden Gem". Easily converted into a 3 bed, eat in kitchen, hardwood floors throughout, yard and 4
car parking, Convenient location close to shops and public transportation. Needs updating but well
worth it. Must See!!
Listing Office: Apex Realty Group, LLC, Listing Agent: John Raso
View Map

|
|
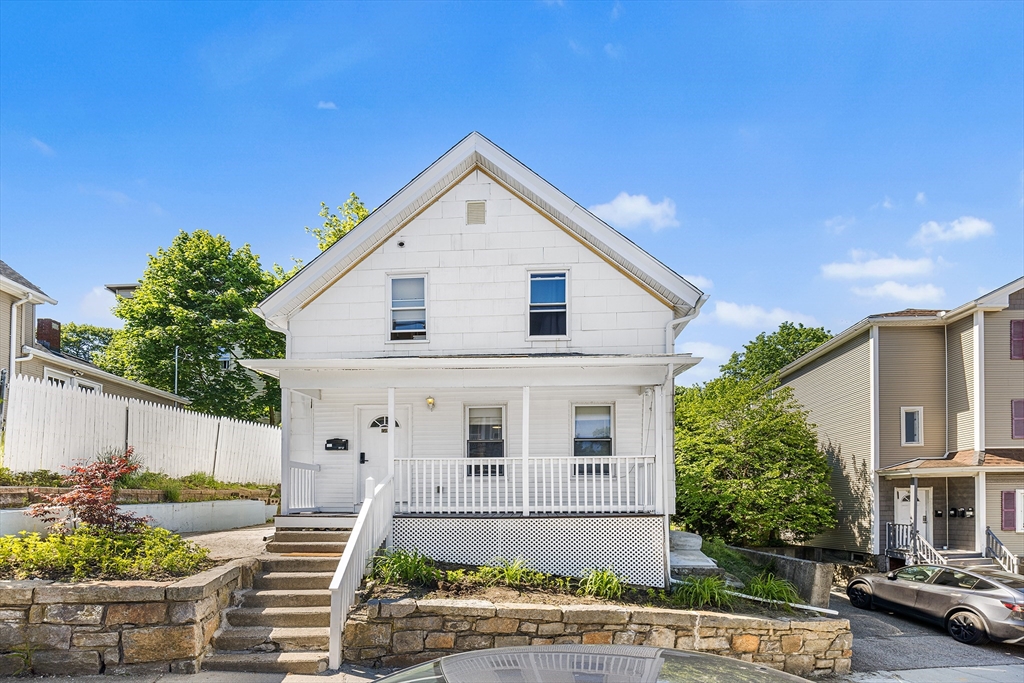
22 photo(s)

|
Worcester, MA 01605-2938
|
Sold
List Price
$375,000
MLS #
73381900
- Single Family
Sale Price
$385,000
Sale Date
7/10/25
|
| Rooms |
8 |
Full Baths |
1 |
Style |
Colonial |
Garage Spaces |
0 |
GLA |
1,318SF |
Basement |
Yes |
| Bedrooms |
5 |
Half Baths |
1 |
Type |
Detached |
Water Front |
No |
Lot Size |
4,631SF |
Fireplaces |
0 |
Excellent investment opportunity for an owner-occupant or investor! This move-in-ready five-bedroom,
1.5-bath single-family home is centrally located in Worcester, right across from UMass Memorial
Hospital. Two rooms are currently rented to reliable tenants at will, and the remaining three are
frequently booked as short term rental by hospital and university professionals, offering strong
cash flow. Enjoy modern updates including smart Wi-Fi-enabled thermostats in each bedroom and the
common area, a new roof from 2023, updated sewer line from 2022, and a hot water tank installed in
2020. The property also includes two off-street parking spaces. Whether you're looking to live in a
central location or capitalize on a flexible rental setup, this property is a smart choice. Close to
shops, dining, and public transit, it puts everything Worcester has to offer right at your doorstep.
Don’t miss out on this rare find!
Listing Office: Redfin Corp., Listing Agent: Ann Marie Silva
View Map

|
|
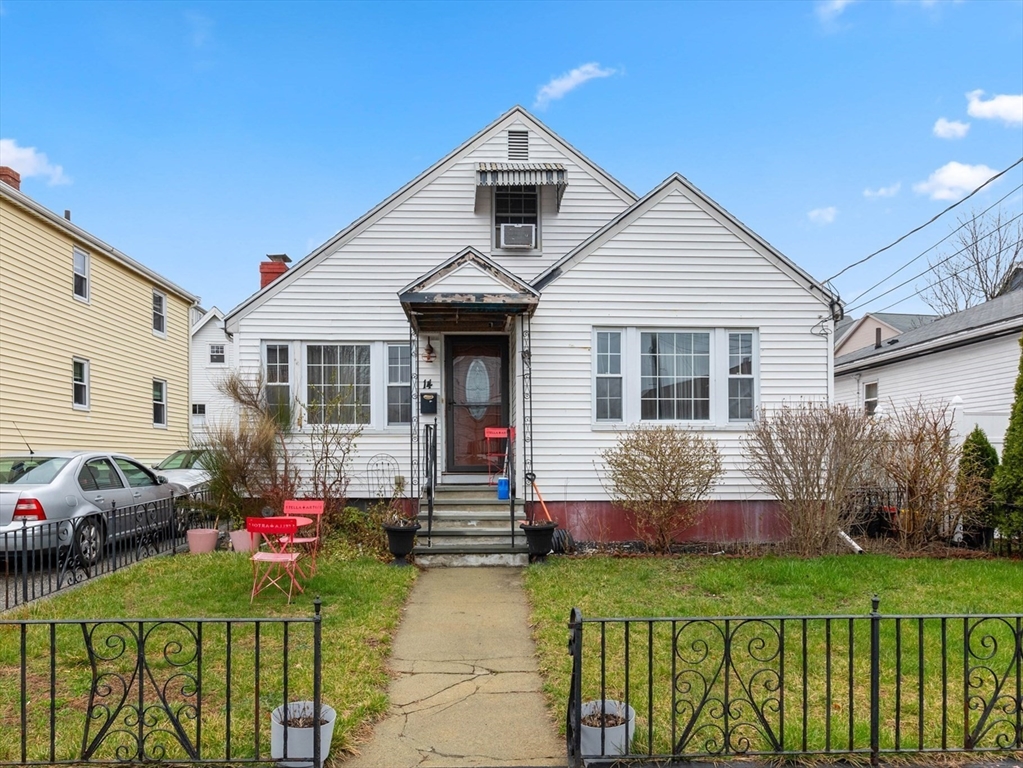
27 photo(s)
|
Everett, MA 02149
|
Sold
List Price
$595,000
MLS #
73357362
- Single Family
Sale Price
$625,000
Sale Date
7/9/25
|
| Rooms |
5 |
Full Baths |
1 |
Style |
Cape |
Garage Spaces |
0 |
GLA |
1,393SF |
Basement |
Yes |
| Bedrooms |
3 |
Half Baths |
0 |
Type |
Detached |
Water Front |
No |
Lot Size |
4,792SF |
Fireplaces |
1 |
A rare find in Everett just waiting for you to make it your own! In addition to the 1393 square feet
of living space, there are almost 900 square feet of finished recreational space in the lower level!
Located on a quiet, dead-end street offering tranquility in a larger city. Tenants have a lease
until 6/30/25, closings can be 7/1/25 or later. Updates: roof (2014), furnace (2006),
zones/controllers (2015) This home is truly a must see. Bring your cosmetic ideas to see how this
spacious cape can become your next home! Open House: Saturday, April 12th 11:30 am - 1:30 pm Open
House: Sunday, April 13th 11:30 am - 1:30 pm
Listing Office: eXp Realty, Listing Agent: Carleen West
View Map

|
|
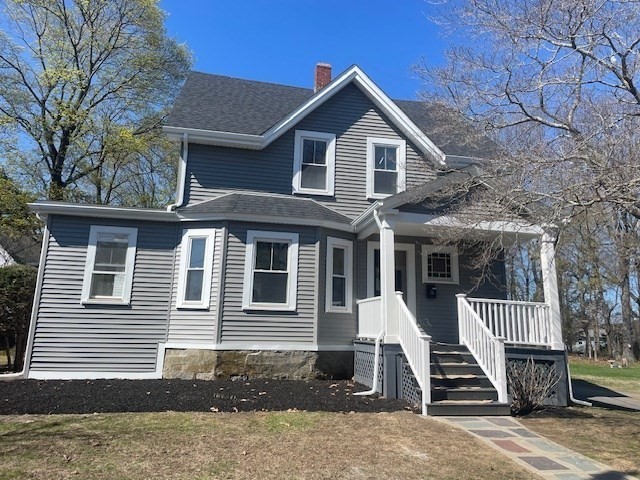
32 photo(s)
|
Braintree, MA 02184-1623
|
Sold
List Price
$839,000
MLS #
73366592
- Single Family
Sale Price
$787,500
Sale Date
7/9/25
|
| Rooms |
7 |
Full Baths |
2 |
Style |
Prairie |
Garage Spaces |
0 |
GLA |
1,875SF |
Basement |
Yes |
| Bedrooms |
4 |
Half Baths |
0 |
Type |
Detached |
Water Front |
No |
Lot Size |
9,879SF |
Fireplaces |
0 |
3/4 Bedroom, Fully renovated beautiful home on a side street.1st floor: a bedroom/office, living
room, dining room,lnew kitchen, full bath, laundry area, and a 4-season sunroom. 2nd floor: 3
bedrooms and a full bathroom. The walk-up 3rd floor can be an office, play area, or flex space. Full
basement w/ bulkhead access. Large level yard with a wood-framed storage shed, and a spacious deck.
Updates include: Double hung replacement windows; New architectural asphalt shingle roof, new vinyl
siding; New central air; New kitchen with stainless appliances (Electric range, Microwave,
Dishwasher, Refrigerator. Quartz Counters, Solid Wood Cabinets, Disposal, Tile Floor. 2 New Full
Baths, One With Tub, other w/ tiled Walk-in Shower. Refinished Original Solid Wood Floors,
Completely Repainted, New 200 Amp Electric Service and Panel, Complete New Wiring and Electrical
fixtures, complete new plumbing w/ all new fixtures. Floors will be refinished once home is under
agreement. Welcome Home!
Listing Office: Escalate Real Estate, Listing Agent: Tiffanie Williams Needham
View Map

|
|
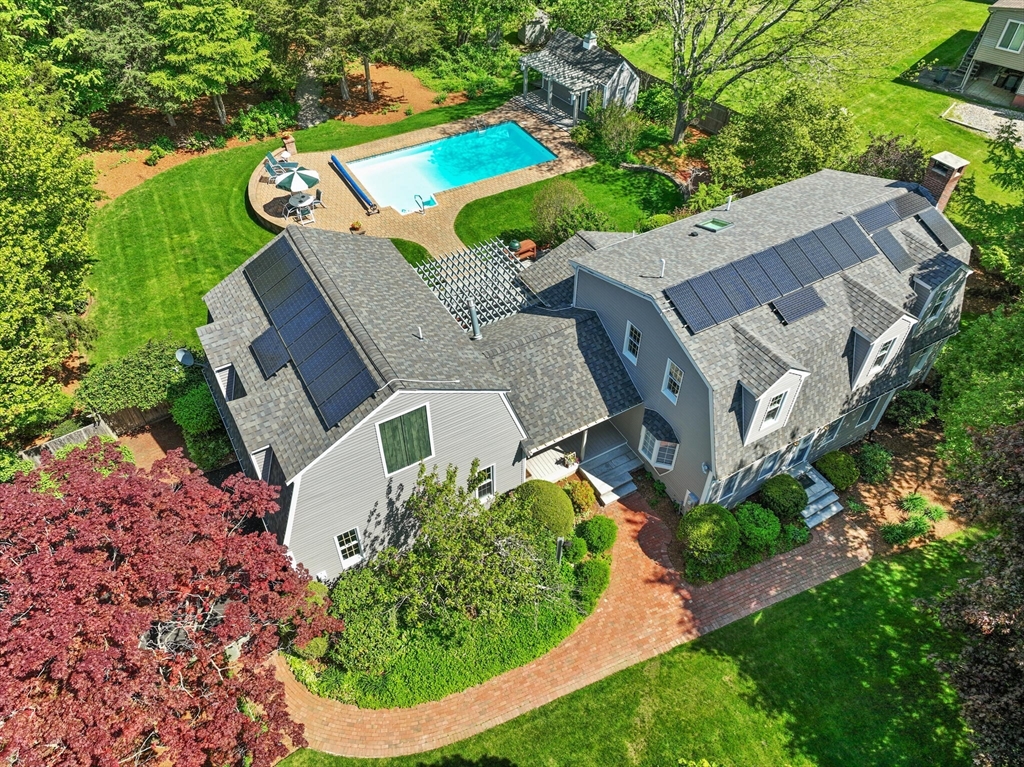
24 photo(s)
|
Stoughton, MA 02072
|
Sold
List Price
$999,900
MLS #
73381168
- Single Family
Sale Price
$1,020,000
Sale Date
7/9/25
|
| Rooms |
9 |
Full Baths |
2 |
Style |
Colonial |
Garage Spaces |
2 |
GLA |
2,550SF |
Basement |
Yes |
| Bedrooms |
4 |
Half Baths |
2 |
Type |
Detached |
Water Front |
No |
Lot Size |
4.11A |
Fireplaces |
2 |
Located at the end of a cul-de-sac off the prettiest street in Stoughton~you know I'm right;) with
over 4 acres this mini estate is centered around comfort and entertaining. Large open floor plan
with tons of warmth, multiple seating options, fireplaces and sliders that encourage the extension
of living into the back yard. The kitchen is the heart of this home with oodles of light, stone
counters, radiant floors, island with separate counter seating, beehive style wall gas fireplace and
French doors that open to the deck and grill area. There is a room off the kitchen area and over
the garage that can be used as a media room or additional primary suite. The back yard....yes the
pictures of the pool are from May 12, 2025 with no editing! There is a cabana with half bath and
separate area for the mechanics and storage of pool equipment. This is one of those homes where you
cringe if you HAVE to go away for the weekend. Stop by open house Fri May 30 from 4-6pm or Sun
1-2:30
Listing Office: Coldwell Banker Realty - Easton, Listing Agent: Doyle & Waldron
Team
View Map

|
|
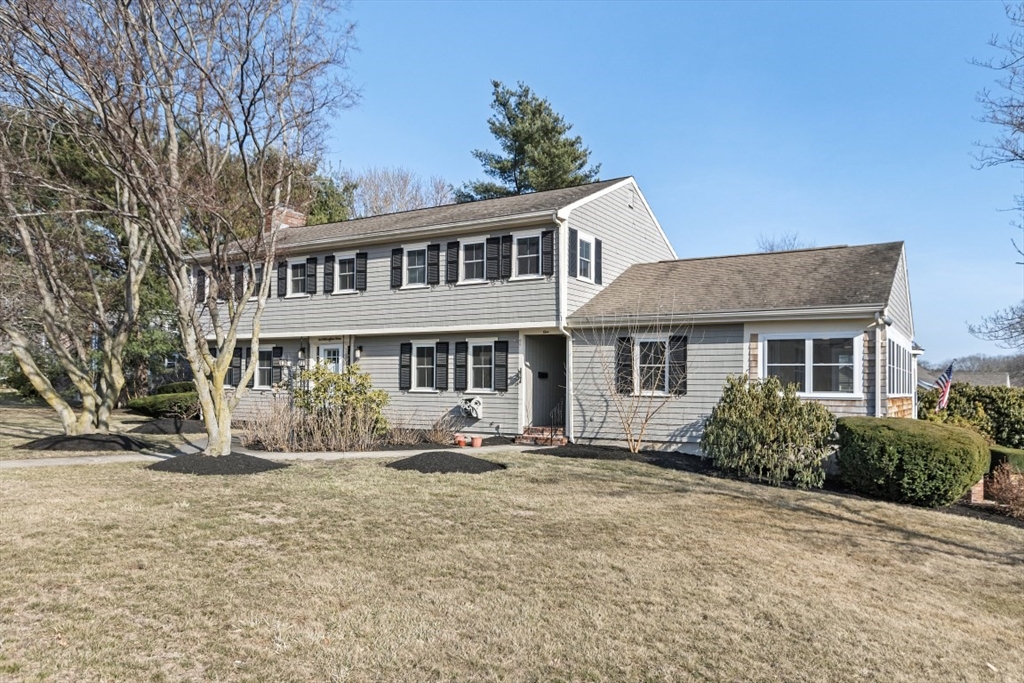
34 photo(s)

|
Norwood, MA 02062
|
Sold
List Price
$1,250,000
MLS #
73347042
- Single Family
Sale Price
$1,245,000
Sale Date
7/8/25
|
| Rooms |
10 |
Full Baths |
2 |
Style |
Colonial |
Garage Spaces |
2 |
GLA |
3,300SF |
Basement |
Yes |
| Bedrooms |
4 |
Half Baths |
1 |
Type |
Detached |
Water Front |
No |
Lot Size |
15,000SF |
Fireplaces |
1 |
This gorgeous Norwood stunner has it all—space, style, and a thoughtfully designed layout! A
welcoming foyer leads to a front-to-back living room with a fireplace and a formal dining room. The
kitchen is a chef’s dream with custom white cabinets, quartzite counters, a walk-in pantry, and
stainless steel appliances. It flows into a bright sunroom and family room, plus an enclosed
3-season porch perfect for unwinding and enjoying stunning sunsets. A separate mudroom entry keeps
things organized. Upstairs, you’ll find four spacious bedrooms, including a primary suite with a
walk-in closet and spa-like bath featuring a double vanity, rain head shower, and granite bench. 2nd
floor laundry, large guest bath with double vanity, and ample storage add convenience. The expansive
lower level offers two cedar closets, room to finish, and access to the two-car garage. Gorgeous
hardwood floors, central A/C, and a prime location complete the package. Don’t miss this one,
showings start immediately!
Listing Office: eXp Realty, Listing Agent: Scanlon Sells Team
View Map

|
|
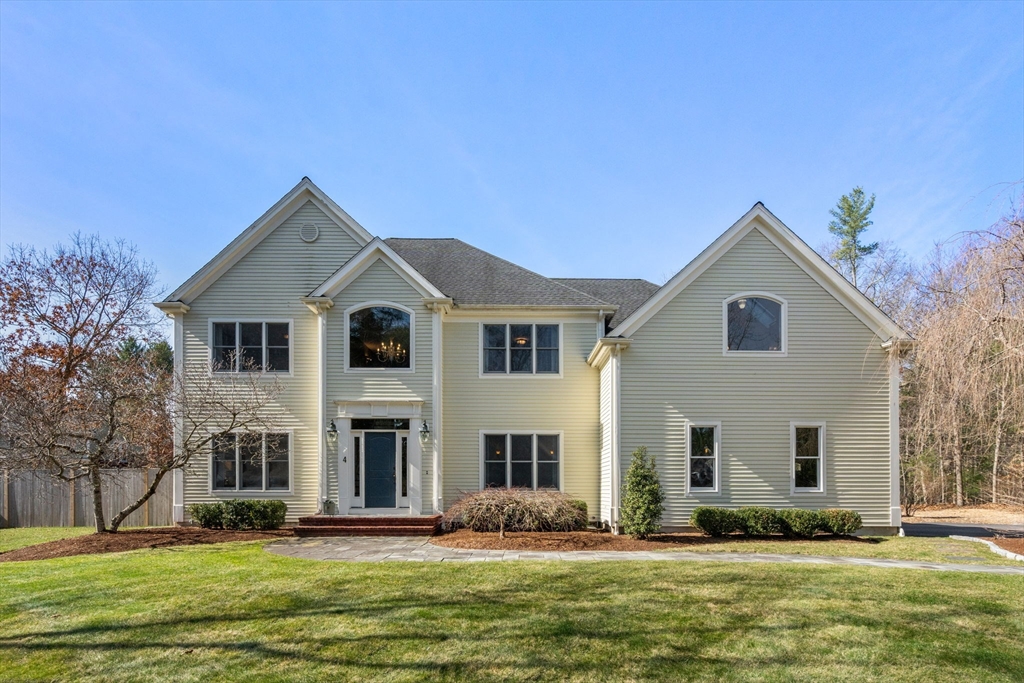
32 photo(s)
|
Norton, MA 02766
|
Sold
List Price
$1,050,000
MLS #
73356882
- Single Family
Sale Price
$980,000
Sale Date
7/8/25
|
| Rooms |
12 |
Full Baths |
3 |
Style |
Colonial |
Garage Spaces |
2 |
GLA |
4,064SF |
Basement |
Yes |
| Bedrooms |
4 |
Half Baths |
0 |
Type |
Detached |
Water Front |
No |
Lot Size |
1.10A |
Fireplaces |
1 |
EXQUISITE STAND-OUT home exudes WARMTH & LUXURY, set on pristine and private lot in a cul de sac on
one of Norton’s most beautiful streets. Two-story foyer w/GORGEOUS HARDWOODS & 9 FT CEILINGS
throughout! OPEN-CONCEPT CHEF’S KITCHEN w/ GRANITE island, DOUBLE wall ovens, & LARGE eat-in area,
all OPEN to SPACIOUS family room w/WALLS OF WINDOWS overlooking PROFESSIONALLY DESIGNED backyard
OASIS, fenced in w/patio and shed. First floor is completed w/dining room, living room, full bath, &
office. Upstairs owner’s suite is a retreat, offering spacious bedroom w/sitting area, walk-in
closet, & a spa-like bathroom with tub, separate shower, & dual vanities. Three additional bedrooms
& full bath complete this level. The FINISHED LOWER LEVEL offers an exercise room and a recreation
room. Tons of storage throughout! Large two-car garage. This property is a must-see. Better than
new! Great opportunity to make Norton your home in 2025!
Listing Office: Real Broker MA, LLC, Listing Agent: The Needle Group
View Map

|
|
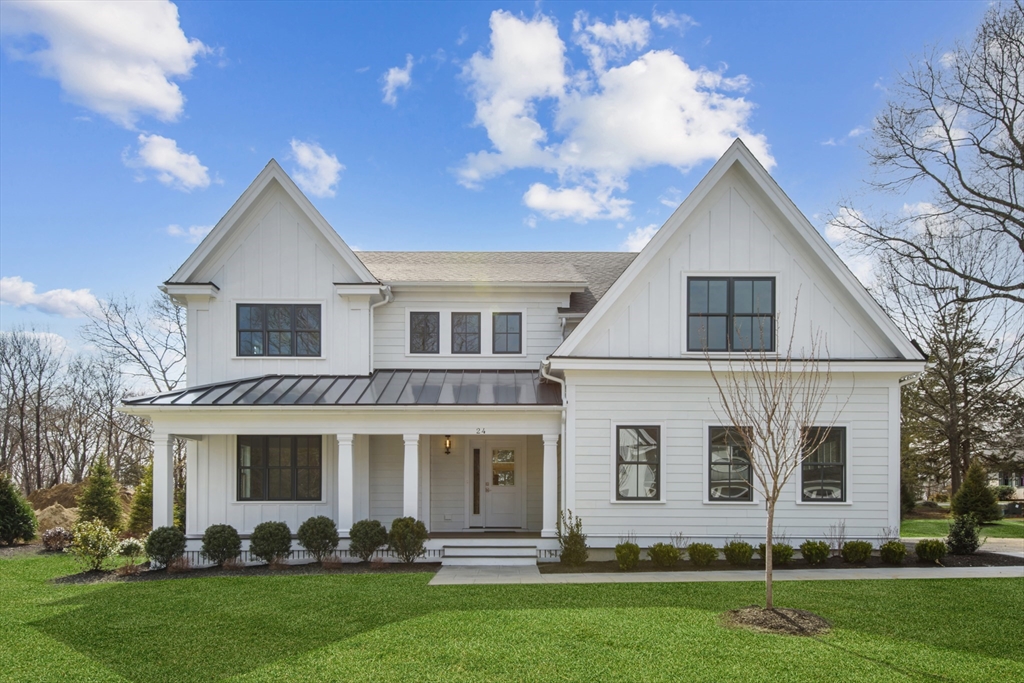
37 photo(s)
|
Dedham, MA 02026
(Precinct One/Upper Dedham)
|
Sold
List Price
$2,095,000
MLS #
73357547
- Single Family
Sale Price
$2,070,000
Sale Date
7/8/25
|
| Rooms |
7 |
Full Baths |
3 |
Style |
Farmhouse,
Cottage |
Garage Spaces |
2 |
GLA |
3,146SF |
Basement |
Yes |
| Bedrooms |
3 |
Half Baths |
1 |
Type |
Detached |
Water Front |
No |
Lot Size |
1.39A |
Fireplaces |
1 |
Exceptional opportunity to "right-size" your living environment. The first of three newly
constructed homes in a small, private enclave opposite Dedham Country and Polo. Featuring a first
floor primary suite, generous open-plan main living area with vaulted ceiling and clerestory
windows, plus a den/office. Rounding out the first floor program are a large pantry, powder room,
and mudroom . Two bedrooms with ensuite baths, a sitting area, and a large unfinished storage space
comprise the second floor. The private, tranquil setting as well as elevated design, finish, and
detail make this the downsize you want rather than one you merely accept. Fantastic location
convenient to the highway and equally handy to the shopping and amenities of Dedham, Needham and
Westwood.
Listing Office: eXp Realty, Listing Agent: Gregory Carlevale
View Map

|
|
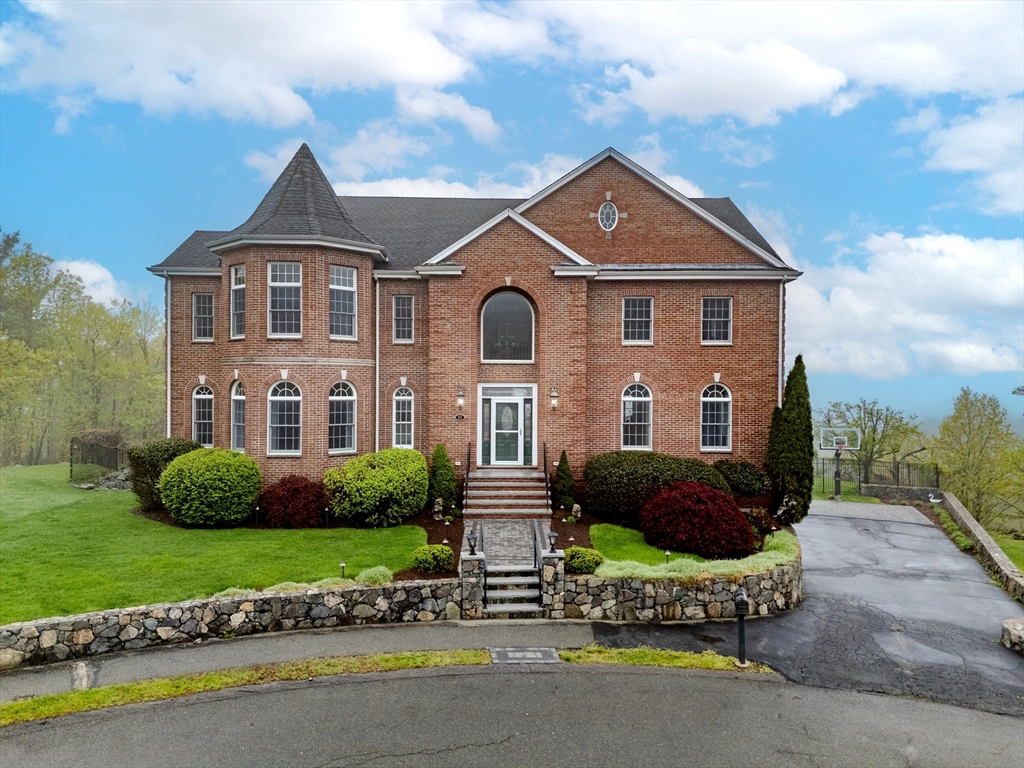
38 photo(s)
|
Saugus, MA 01906
|
Sold
List Price
$1,650,000
MLS #
73371890
- Single Family
Sale Price
$1,700,000
Sale Date
7/8/25
|
| Rooms |
12 |
Full Baths |
4 |
Style |
Colonial |
Garage Spaces |
4 |
GLA |
5,710SF |
Basement |
Yes |
| Bedrooms |
5 |
Half Baths |
2 |
Type |
Detached |
Water Front |
No |
Lot Size |
30,671SF |
Fireplaces |
3 |
Custom Colonial with Skyline Views & Backyard Oasis! This custom-built Colonial, perfectly situated
on a cul-de-sac, offers breathtaking views of the Boston skyline! A dramatic two-story foyer
welcomes you into an open, light-filled layout w/high ceilings & elegant finishes throughout. The
first floor offers a fireplaced living room, a cozy family room & a gourmet kitchen with cherry
cabinets, granite countertops & top-of-the-line stainless steel appliances—ideal for entertaining.
With 5 spacious bedrooms, including a 1st floor bedroom, this home offers comfort & space for all.
The 2nd floor boasts a luxurious primary suite with fireplace, walk-in closet & spa-like bath, plus
2 add'l en-suite bedrooms. Finished 3rd floor has au pair suite with full bath, laundry, and private
entrance. Outside discover a backyard oasis with a heated in-ground pool, jacuzzi, and stunning
views. Highlights include a 4-car garage, central air & multi-zone heating. OFFER DEADLINE MONDAY
5/12 5pm.
Listing Office: Lamacchia Realty, Inc., Listing Agent: Nadia Santiago
View Map

|
|
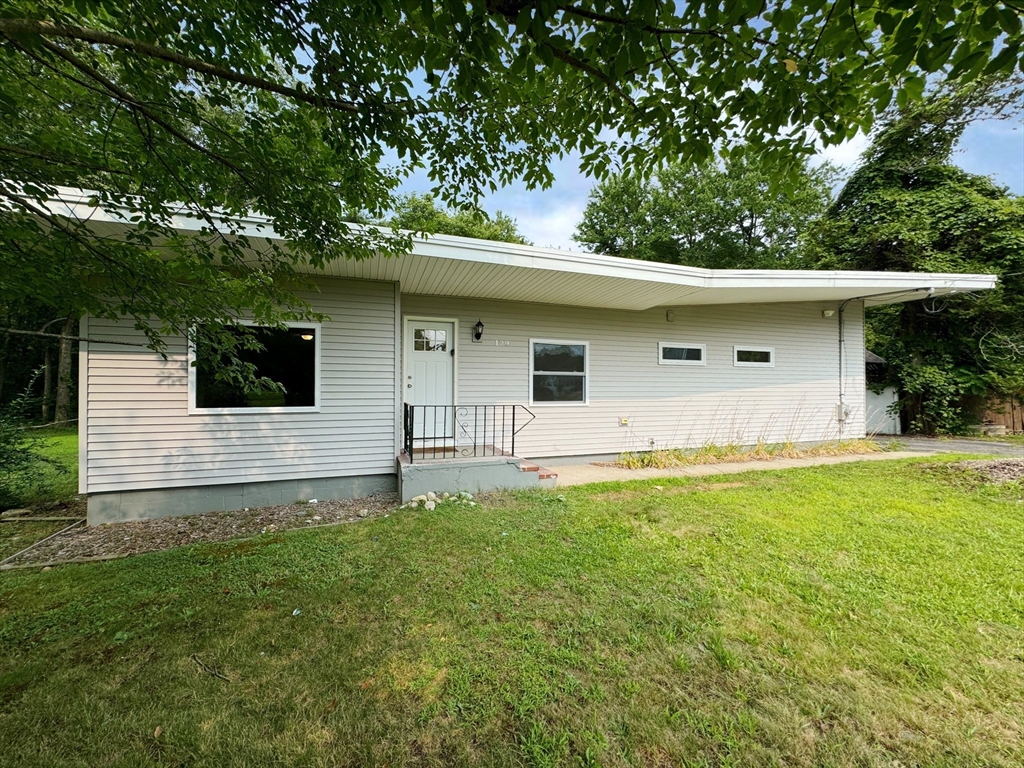
26 photo(s)
|
Holbrook, MA 02343-1236
|
Sold
List Price
$524,900
MLS #
73282373
- Single Family
Sale Price
$520,000
Sale Date
7/7/25
|
| Rooms |
7 |
Full Baths |
1 |
Style |
Contemporary |
Garage Spaces |
0 |
GLA |
1,458SF |
Basement |
Yes |
| Bedrooms |
3 |
Half Baths |
0 |
Type |
Detached |
Water Front |
No |
Lot Size |
17,511SF |
Fireplaces |
0 |
This modern single-level home offers three bedrooms and one bathroom, featuring numerous
contemporary updates throughout. The spacious living room is perfect for entertaining, while the
sleek kitchen boasts granite countertops. Step outside to enjoy your morning coffee on the back
deck, overlooking a private yard. The property includes two off-street parking spaces, with room for
several more cars in tandem. Located in a prime Holbrook area, this home is a must-see!
Listing Office: Keller Williams South Watuppa, Listing Agent: The Ponte Group
View Map

|
|
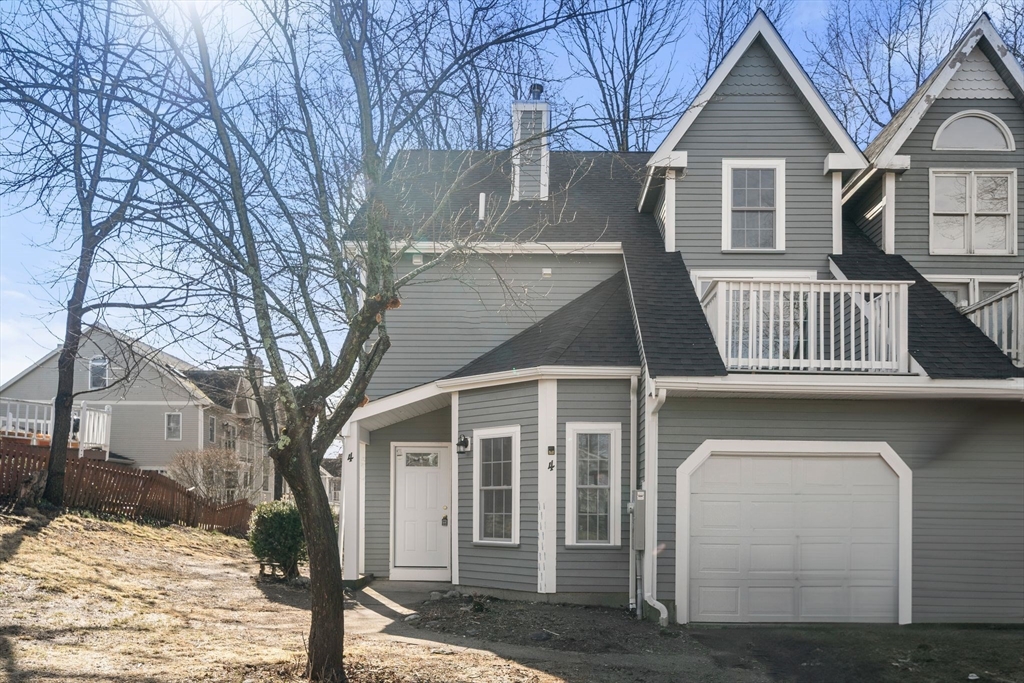
41 photo(s)
|
Worcester, MA 01604
|
Sold
List Price
$483,000
MLS #
73352263
- Single Family
Sale Price
$486,000
Sale Date
7/7/25
|
| Rooms |
7 |
Full Baths |
2 |
Style |
Other (See
Remarks) |
Garage Spaces |
1 |
GLA |
2,094SF |
Basement |
Yes |
| Bedrooms |
3 |
Half Baths |
1 |
Type |
Detached |
Water Front |
No |
Lot Size |
4,416SF |
Fireplaces |
1 |
**LISTING UPDATE: Driveway has been paved, an additional spot for parking has been added, minor
updates and finishing touches throughout this beautiful property**Discover 4 Midgley Ln, a
beautifully updated duplex-style home located in a desirable Worcester neighborhood. Built in 1986,
this inviting property features 3 bedrooms, 2.5 bathrooms, and over 2,000 sq ft of living space.
Recent upgrades include a new roof and freshly painted wood-shingle siding. Inside, you'll find a
spacious third-floor room with high ceilings and a skylight, creating an open, sunlit retreat. The
cozy fireplace in the main living area adds warmth and charm, while the basement offers extra
storage. Enjoy the convenience of an attached garage and a deck overlooking the private
backyard—perfect for relaxing or entertaining friends and family.
Listing Office: eXp Realty, Listing Agent: Creatini Group
View Map

|
|
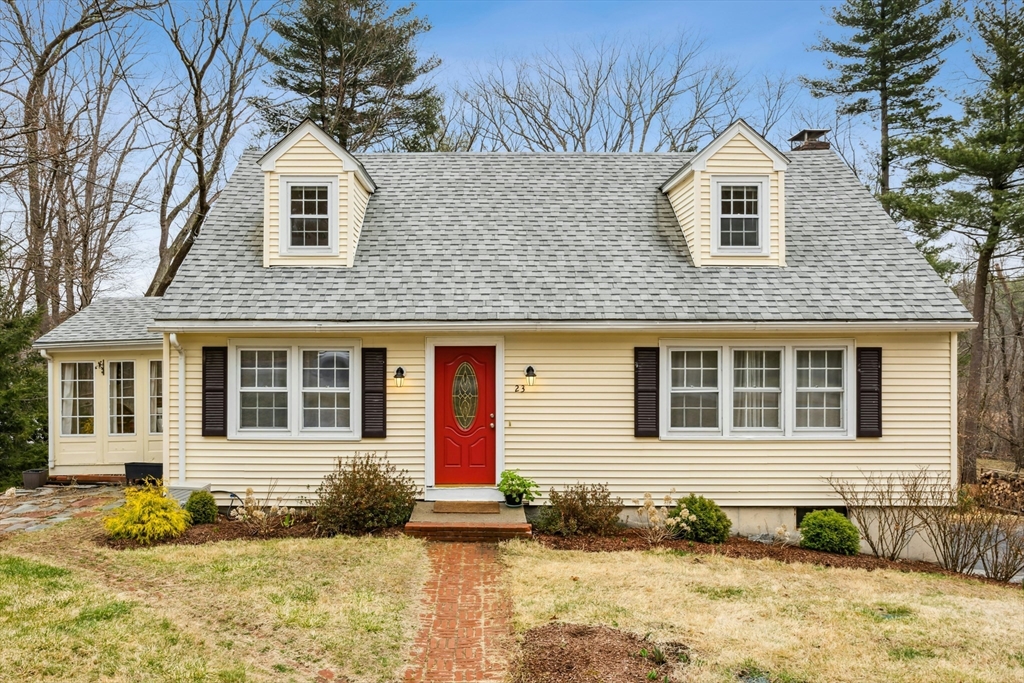
26 photo(s)

|
Westborough, MA 01581
|
Sold
List Price
$600,000
MLS #
73354213
- Single Family
Sale Price
$590,000
Sale Date
7/3/25
|
| Rooms |
7 |
Full Baths |
1 |
Style |
Cape |
Garage Spaces |
1 |
GLA |
1,554SF |
Basement |
Yes |
| Bedrooms |
3 |
Half Baths |
1 |
Type |
Detached |
Water Front |
Yes |
Lot Size |
22,808SF |
Fireplaces |
1 |
Unbeatable location! Charming, move-in ready home w/breathtaking seasonal views of Mill Pond & a
peaceful retreat nestled in a quiet neighborhood. The expansive backyard borders protected state
parkland, providing direct access to Mill Pond—perfect for launching a canoe or kayak, or simply
enjoying the graceful swans, herons, & ducks drifting by. Step outside & you’re just moments from
endless nature trails—ideal for hiking, bird-watching, or simply soaking in the beauty of NE's
changing seasons. Inside, the main level is thoughtfully designed for both comfort & style. The
spacious Kitch. flows into a DR, a bright & airy LR, & a peaceful FR w/stunning brick FP & pond
views—perfect for curling up on chilly evenings. Upstairs, you’ll find three generously sized
bedrooms, each filled w/natural light. Recent updates incl. gleaming H/W floors, modern appliances,
baths, lighting, chimney, fresh paint, heating, roof & more. This is a perfect blend of tranquility
& convenience.
Listing Office: eXp Realty, Listing Agent: Svetlana Sheinina
View Map

|
|
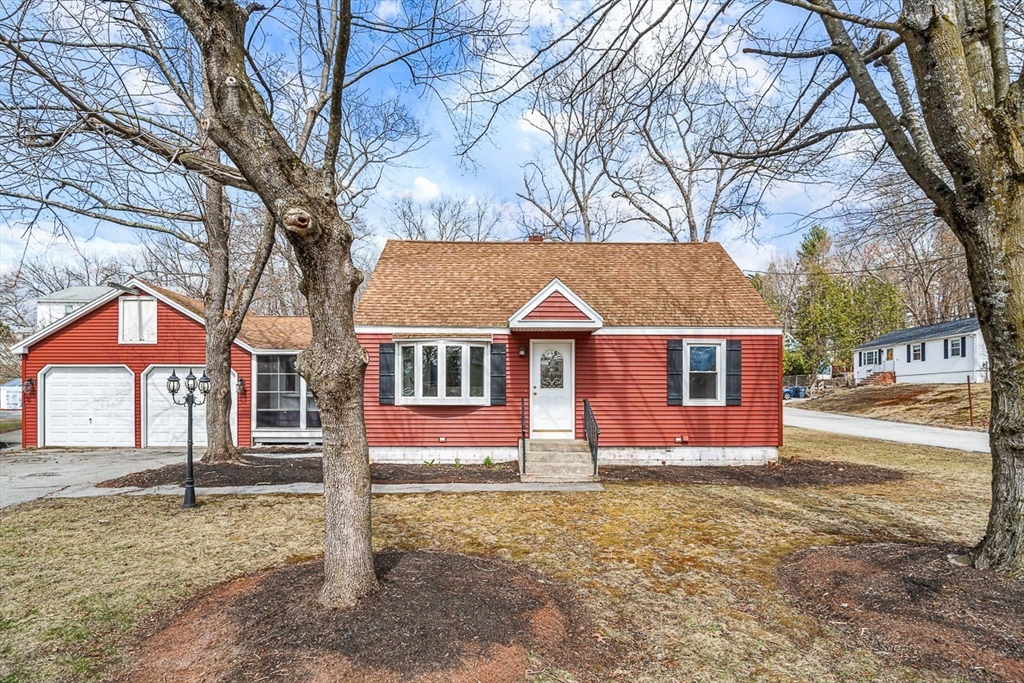
31 photo(s)
|
Methuen, MA 01844-2831
|
Sold
List Price
$599,900
MLS #
73352576
- Single Family
Sale Price
$630,000
Sale Date
7/3/25
|
| Rooms |
6 |
Full Baths |
2 |
Style |
Cape |
Garage Spaces |
2 |
GLA |
2,036SF |
Basement |
Yes |
| Bedrooms |
3 |
Half Baths |
0 |
Type |
Detached |
Water Front |
No |
Lot Size |
10,062SF |
Fireplaces |
1 |
Welcome to your new Methuen move in ready home! Back to the market after renovations made throughout
the home. This charming corner-lot property offers a two-car garage with a loft for extra storage.
The screened mudroom opens to a bright living room with refinished hardwood floors, an electric
fireplace, recessed dimmable lighting, and an updated eat-in kitchen featuring new cabinets, granite
countertops, recessed lighting and stainless steel appliances. Enjoy a screened three-season porch
leading to a cozy backyard for leisure. The main level has two bedrooms with refurbished hardwood
floors and paint and a full bath. Upstairs, you’ll find a bedroom with new laminate flooring, an
updated full bath, and a versatile side room—perfect for an office, nursery, or extra bedroom. The
unfinished basement with laundry offers great customization potential. Conveniently located near Rt
93, Rt 495, and the NH border!
Listing Office: Prestige Homes Real Estate, LLC, Listing Agent: Prestige Homes Realty
Team
View Map

|
|
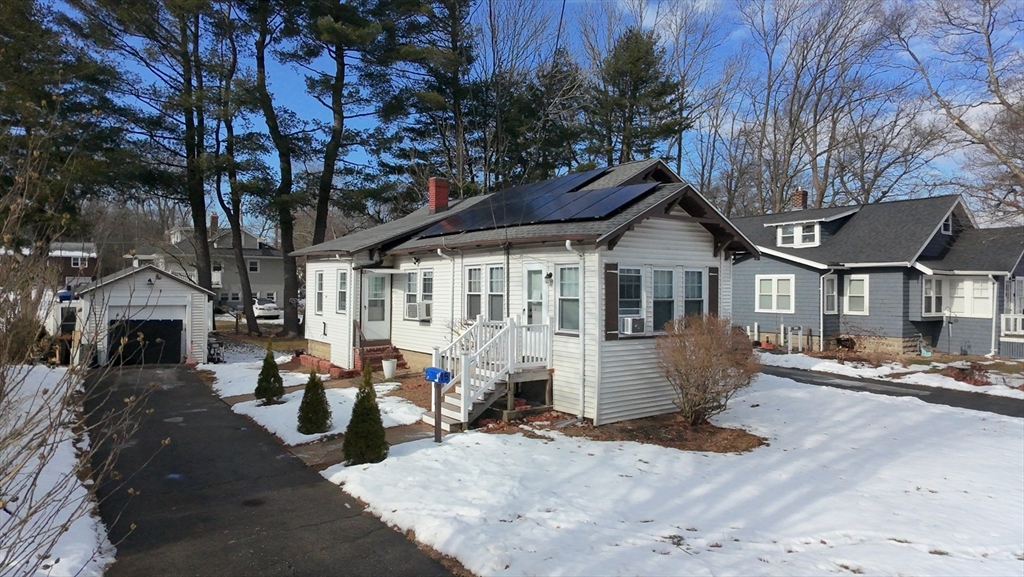
20 photo(s)
|
Brockton, MA 02301
|
Sold
List Price
$399,900
MLS #
73330867
- Single Family
Sale Price
$410,000
Sale Date
7/2/25
|
| Rooms |
5 |
Full Baths |
2 |
Style |
Bungalow |
Garage Spaces |
1 |
GLA |
972SF |
Basement |
Yes |
| Bedrooms |
2 |
Half Baths |
0 |
Type |
Detached |
Water Front |
No |
Lot Size |
7,200SF |
Fireplaces |
0 |
Charming Bungalow in Brockton’s Desirable West Side!Welcome to this beautifully maintained
2-bedroom, 2-bathroom bungalow in one of Brockton’s most sought-after neighborhoods! Located on the
West Side, this home offers a blend of charm, comfort, and convenience. Step inside to find a bright
and inviting living space with hardwood floors, a cozy layout, and plenty of natural light. The
finished basement provides additional living space, perfect for a potential home office, family
room, or guest area—endless possibilities to suit your needs!This property includes a 1-car garage
and an outdoor seating area. Enjoy easy access to Westgate Mall, West Junior High School, Brockton
High School, Thorny Lea Golf Course, dining options, and major highways—a true gem of
convenience!
Listing Office: eXp Realty, Listing Agent: Hernany Gomes
View Map

|
|
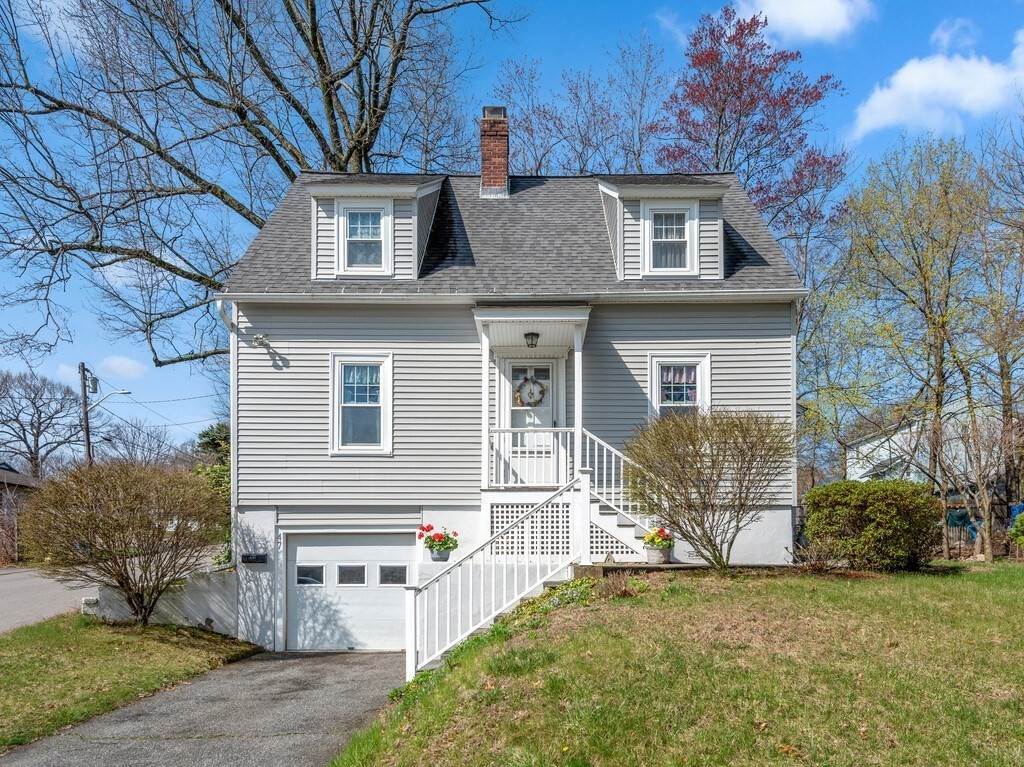
26 photo(s)
|
Worcester, MA 01606
(Burncoat)
|
Sold
List Price
$439,000
MLS #
73370337
- Single Family
Sale Price
$515,000
Sale Date
7/2/25
|
| Rooms |
6 |
Full Baths |
1 |
Style |
Cape |
Garage Spaces |
1 |
GLA |
1,440SF |
Basement |
Yes |
| Bedrooms |
3 |
Half Baths |
1 |
Type |
Detached |
Water Front |
No |
Lot Size |
7,500SF |
Fireplaces |
1 |
Charming Cape in the Sought-After Burncoat Neighborhood! Welcome to this beautifully updated and
lovingly maintained 3-bedroom Cape Cod-style home, nestled in one of Worcester’s most desirable
neighborhoods. Fully remodeled in 2013 and owned by the same meticulous homeowner since, this
residence blends classic charm with modern updates. Step inside to a spacious, light-filled living
room featuring a cozy wood-burning fireplace — perfect for New England winters. The first floor also
offers a formal dining room, a convenient half bathroom, and a well-appointed kitchen with an
adjoining pantry for extra storage and prep space. Upstairs, you’ll find a full bathroom and three
generously sized bedrooms, including a spacious primary complete with three closets for ample
storage. Enjoy peace of mind with all major systems professionally maintained annually since 2013.
Outside, the large backyard and charming patio create an ideal space for relaxing or entertaining.
Truly move-in ready!
Listing Office: The Neighborhood Realty Group, Listing Agent: Viktor Ryan
View Map

|
|
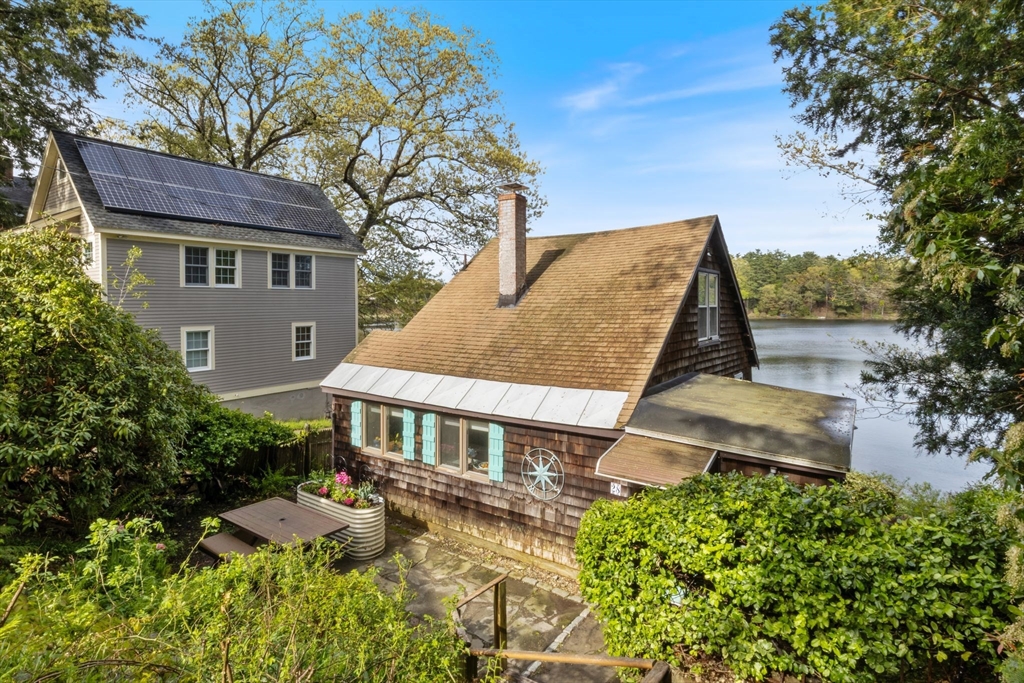
32 photo(s)

|
Wenham, MA 01984
|
Sold
List Price
$550,000
MLS #
73373599
- Single Family
Sale Price
$602,000
Sale Date
7/2/25
|
| Rooms |
6 |
Full Baths |
1 |
Style |
Bungalow |
Garage Spaces |
1 |
GLA |
1,024SF |
Basement |
Yes |
| Bedrooms |
2 |
Half Baths |
0 |
Type |
Detached |
Water Front |
Yes |
Lot Size |
5,850SF |
Fireplaces |
0 |
OFFER DEADLINE Please send any and all offers by Tues 5/20 at 3PM. Tucked away at the end of a quiet
road, this enchanting waterfront home on Pleasant Pond offers year-round serenity in a storybook
setting. Enjoy kayaking, paddleboarding, fishing, or ice skating right outside your door on this
peaceful, lake shared by Wenham and Hamilton. Wall-to-wall windows on the main floor showcase
breathtaking views, while lush perennial gardens and a winding path create a warm welcome. Upstairs,
two bedrooms offer cozy charm, with a pass-through layout ideal for guests or a home office. A
detached one-car garage features plumbing w/ water, a heated studio, and a loft—perfect for creative
space or future expansion. Just minutes to North Shore beaches, Tendercrop Farm, and an easy drive
to Boston, this lakeside gem blends natural beauty with everyday convenience. *Delayed showings
until Open Houses on Friday, May 16th at 5pm, Sat, May 17th & Sun, May 18th both @
11am-12.30pm.
Listing Office: eXp Realty, Listing Agent: Kimberley Tufts
View Map

|
|
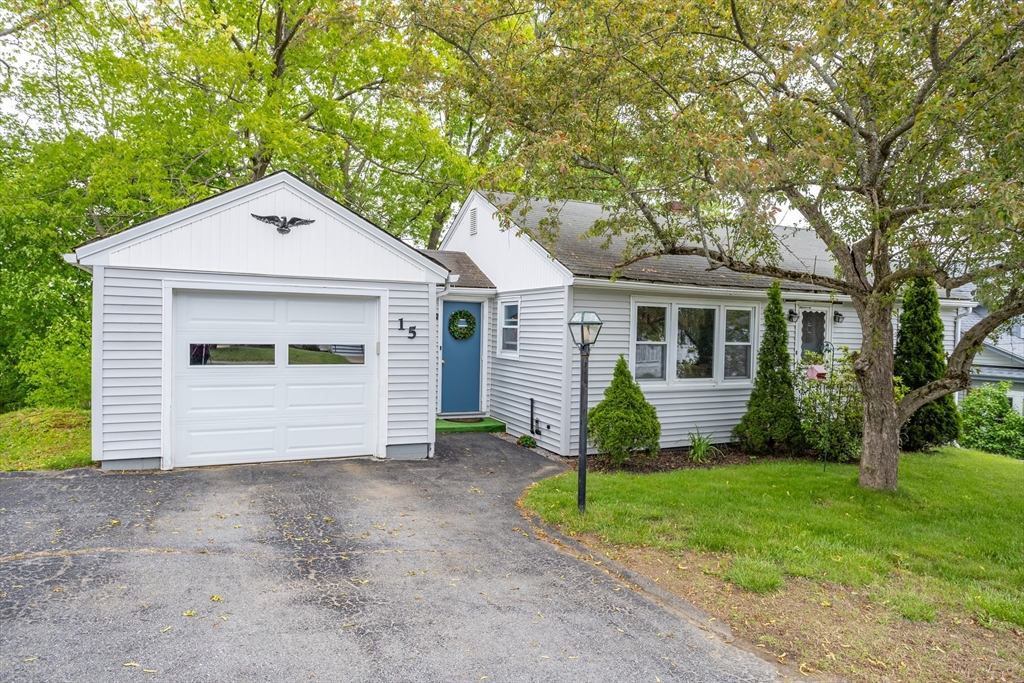
26 photo(s)
|
Gardner, MA 01440-1913
|
Sold
List Price
$289,900
MLS #
73377715
- Single Family
Sale Price
$300,000
Sale Date
7/2/25
|
| Rooms |
4 |
Full Baths |
1 |
Style |
Ranch |
Garage Spaces |
1 |
GLA |
768SF |
Basement |
Yes |
| Bedrooms |
2 |
Half Baths |
0 |
Type |
Detached |
Water Front |
No |
Lot Size |
4,653SF |
Fireplaces |
0 |
Charm meets convenience in this turn-key 2-bedroom, 1-bath Ranch in Gardner! Perfectly situated near
the State Pool, Gardner Band Stand, & Crystal Lake Park, this home is an ideal condo alternative or
downsizer's dream. Enjoy maintenance-free living with vinyl siding, replacement windows, & desired
hardwood floors in bedrooms and living room. The cozy kitchen is a true gem, boasting a clean and
bright atmosphere with a SS Refrigerator, ample counter space for all your culinary adventures and
its step-saver design ensures everything you need is always within easy reach! The large breezeway
connects to an attached 1-car garage and leads to an inviting rear deck to enjoy those Summer
evenings or a weekend BBQ. Bonus walk-out lower level offers potential for future finished living
space if needed. Unpack & enjoy! Showings to begin at Open House, Saturday, May 24th from 11am to
1pm. HURRY, THIS ONE WON'T LAST!
Listing Office: Acres Away Realty, Inc., Listing Agent: Lisa Pete
View Map

|
|
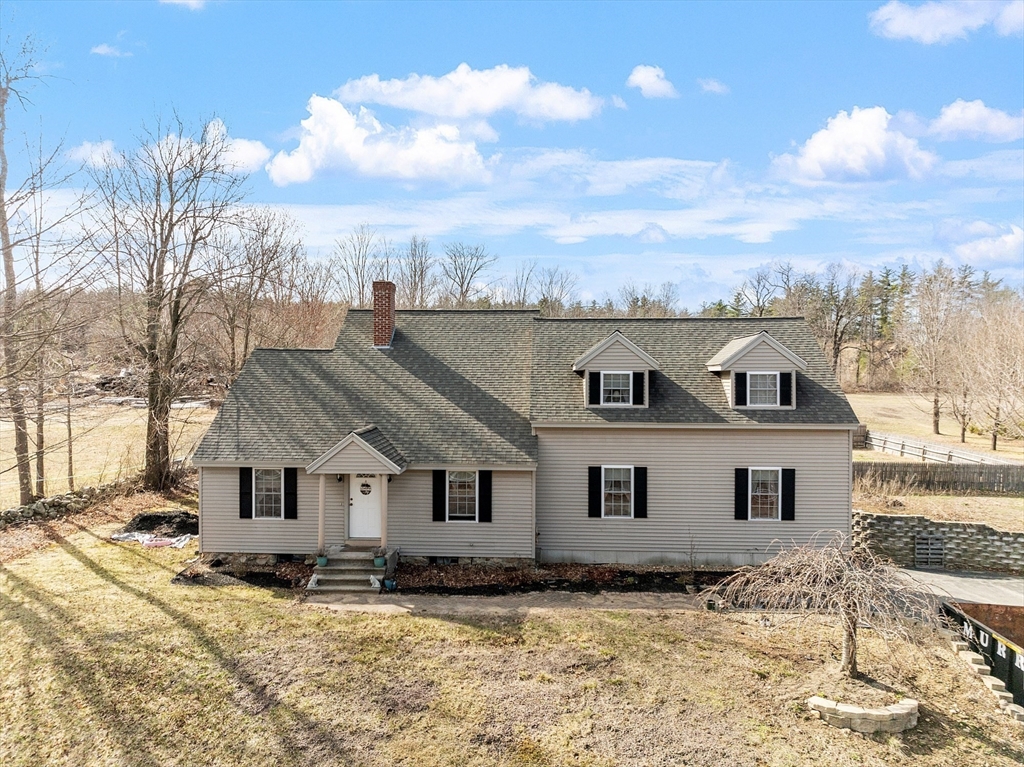
38 photo(s)

|
Ashby, MA 01431
|
Sold
List Price
$550,000
MLS #
73355098
- Single Family
Sale Price
$550,000
Sale Date
7/1/25
|
| Rooms |
8 |
Full Baths |
2 |
Style |
Cape |
Garage Spaces |
2 |
GLA |
2,981SF |
Basement |
Yes |
| Bedrooms |
4 |
Half Baths |
1 |
Type |
Detached |
Water Front |
No |
Lot Size |
1.84A |
Fireplaces |
1 |
Oversized Cape set on 1.8 acres with an above-ground pool! This spacious 4-bedroom, 2.5-bath home
features an expansive family room that flows into the kitchen, creating the perfect space for
entertaining. The large primary suite offers comfort and privacy, while radiant heat provides warmth
throughout. Additional highlights include a 2-car garage under, ample storage, and a beautiful
backyard with a pool for summer enjoyment. Conveniently located with plenty of space inside and
out—don’t miss this incredible opportunity!
Listing Office: Coldwell Banker Realty - Leominster, Listing Agent: Laura Bakaysa
Morphy
View Map

|
|
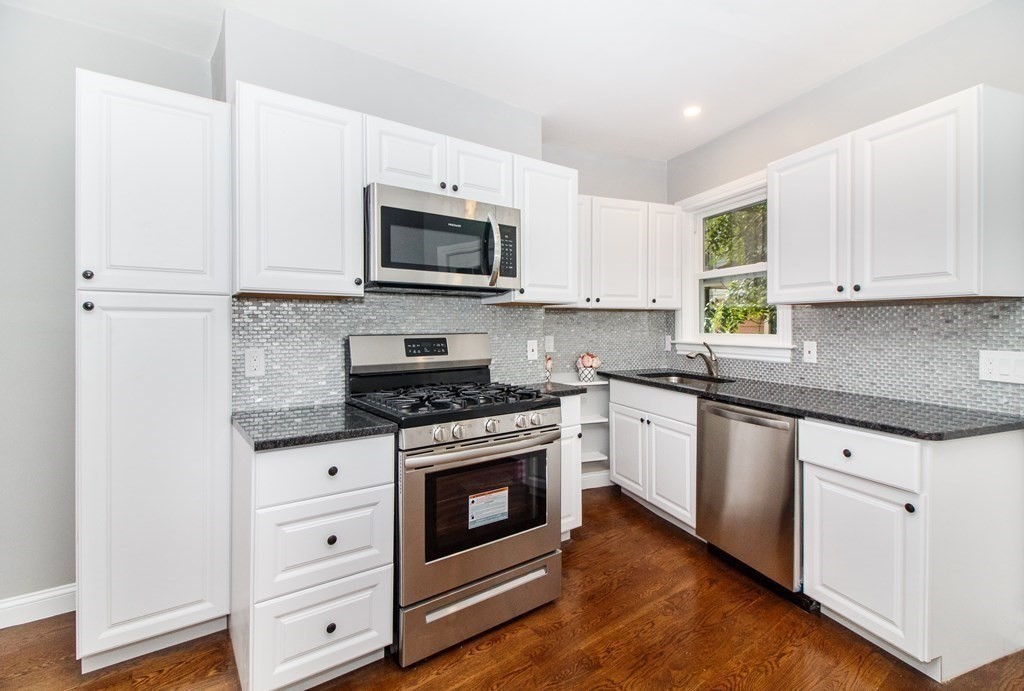
24 photo(s)
|
Boston, MA 02134
(Allston)
|
Sold
List Price
$788,000
MLS #
73356932
- Single Family
Sale Price
$757,000
Sale Date
7/1/25
|
| Rooms |
6 |
Full Baths |
2 |
Style |
|
Garage Spaces |
0 |
GLA |
1,496SF |
Basement |
Yes |
| Bedrooms |
3 |
Half Baths |
1 |
Type |
Detached |
Water Front |
No |
Lot Size |
1,546SF |
Fireplaces |
0 |
Don't miss a tremendous opportunity to purchase this recently renovated attached single-family home
in one of the most exciting and convenient areas of Boston! Renovated in 2018, the property features
new hardwood floors throughout and an open concept main living level. The first floor also includes
a mudroom, half bath, high ceilings, washer/dryer, and a bay window for loads of natural light. The
renovated kitchen includes new cabinets, granite countertops, garbage disposal, SS appliances and
leads to the back deck and fenced in backyard. The second level has 3 spacious bedrooms and 2 full
baths for optimal comfort. The perfect haven amid the bustling up and coming neighborhood of
Allston, you'll be able to relax in private outdoor space and then explore the latest restaurants
and bars, all within reach. Located just minutes to the Boston Landing Commuter Rail Stop with
service to Fenway, Back Bay and South Station and Allston's shops, grocery stores and parks, this
home has it all.
Listing Office: eXp Realty, Listing Agent: Gorfinkle Group
View Map

|
|
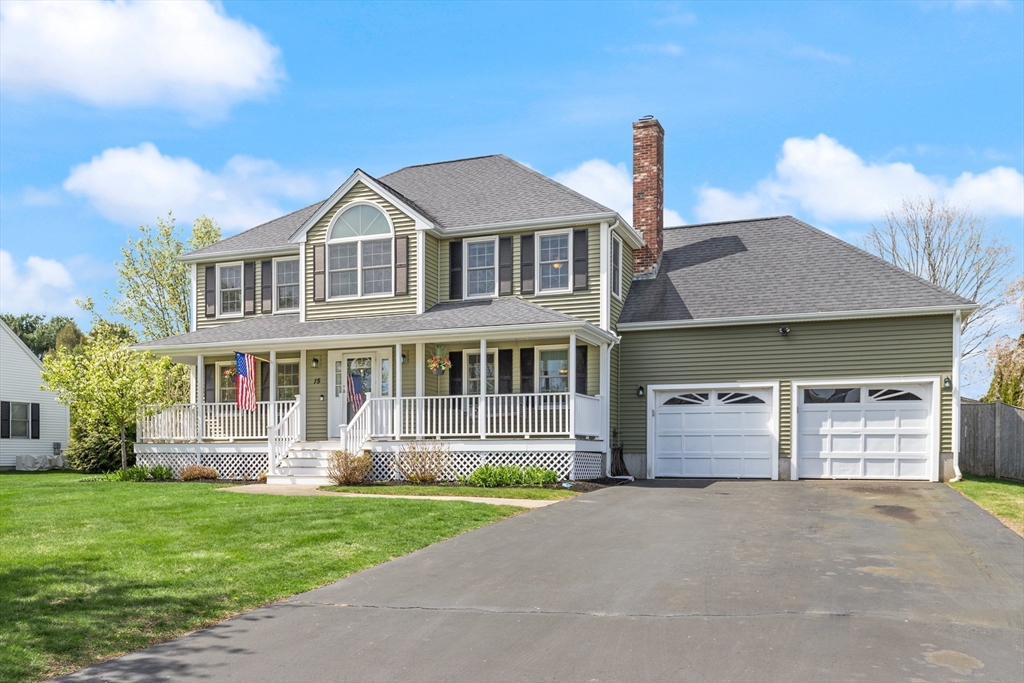
42 photo(s)
|
Stoughton, MA 02072
|
Sold
List Price
$875,000
MLS #
73370294
- Single Family
Sale Price
$910,000
Sale Date
7/1/25
|
| Rooms |
7 |
Full Baths |
2 |
Style |
Colonial |
Garage Spaces |
2 |
GLA |
2,833SF |
Basement |
Yes |
| Bedrooms |
4 |
Half Baths |
1 |
Type |
Detached |
Water Front |
No |
Lot Size |
16,683SF |
Fireplaces |
1 |
Welcome to one of Stoughton's most desirable neighborhoods – where comfort, charm, and convenience
meet! This beautifully maintained four-bedroom, two-and-a-half bath Colonial offers fantastic curb
appeal with a classic farmer’s porch and mature landscaping. Inside, you'll find spacious bedrooms,
a master suite with full bath and walk in closet, attic and storage space, a cozy fireplace in the
living room, and a thoughtfully finished basement ideal for a home office, playroom, or additional
living space. Enjoy peace of mind with updated Anderson windows 2017, siding 2017, roof 2017, and
utilities 2020-2024. The home is connected to town sewer and offers a fully fenced-in backyard ideal
for pets, entertaining, or relaxing. The oversized two-car garage provides ample storage and
convenience. Don’t miss this opportunity to own a move-in-ready home in a prime location close to
schools, dining, shopping, and commuter routes!
Listing Office: Coldwell Banker Realty - Easton, Listing Agent: Weinstein Keach Group
View Map

|
|
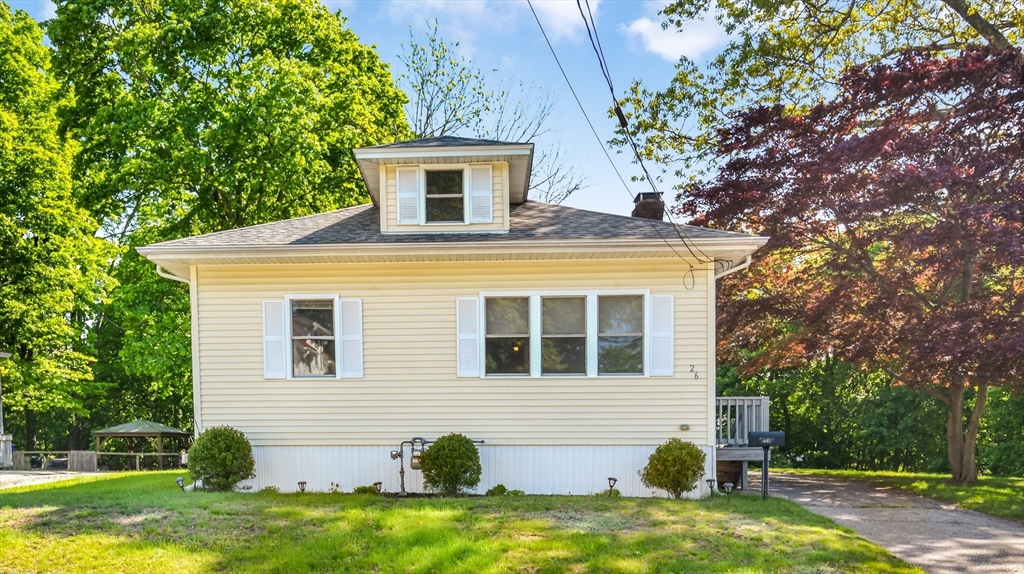
27 photo(s)
|
Taunton, MA 02780
|
Sold
List Price
$459,000
MLS #
73374332
- Single Family
Sale Price
$480,000
Sale Date
7/1/25
|
| Rooms |
5 |
Full Baths |
1 |
Style |
Ranch,
Bungalow |
Garage Spaces |
0 |
GLA |
1,144SF |
Basement |
Yes |
| Bedrooms |
3 |
Half Baths |
0 |
Type |
Detached |
Water Front |
No |
Lot Size |
25,264SF |
Fireplaces |
1 |
Welcome to this adorable & lovingly cared-for 3-bedroom, 1-bath home that combines comfort,
character, and convenience. Nestled in a neighborhood, this home features fresh paint, new
carpeting, a bright and inviting living space with plenty of natural light throughout. The spacious
kitchen offers ample cabinet space, granite countertops and dining area—perfect for everyday living
or entertaining. Each bedroom offers hardwood floors with great closet space, and the generously
sized bathroom has been well maintained with modern fixtures. Enjoy outdoor living in the yard that
offers an additional parcel of land, ideal for gardening, relaxing, or hosting summer gatherings.
This home is move-in ready and full of charm! Great location close to schools, parks, shopping, and
more—this is the perfect place to start your next chapter!
Listing Office: Boston Connect Real Estate, Listing Agent: Team Flynn
View Map

|
|
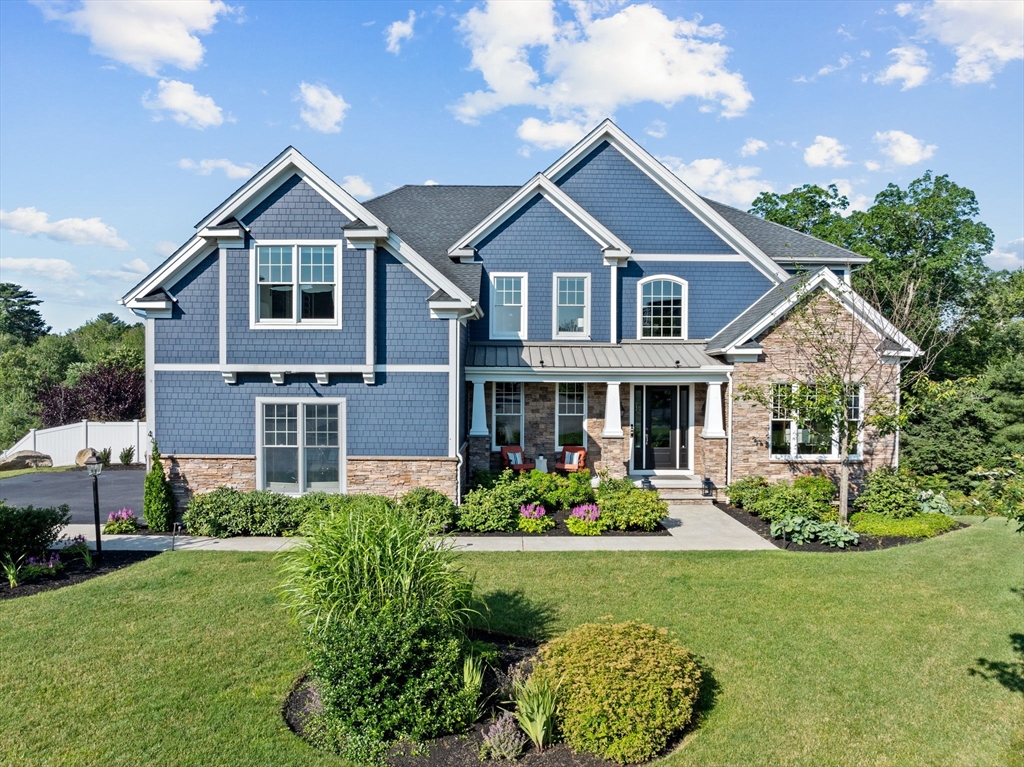
42 photo(s)

|
Cohasset, MA 02025
|
Sold
List Price
$2,350,000
MLS #
73337941
- Single Family
Sale Price
$2,150,000
Sale Date
6/30/25
|
| Rooms |
12 |
Full Baths |
5 |
Style |
Colonial |
Garage Spaces |
3 |
GLA |
6,335SF |
Basement |
Yes |
| Bedrooms |
4 |
Half Baths |
0 |
Type |
Detached |
Water Front |
No |
Lot Size |
19,436SF |
Fireplaces |
1 |
Stunning Colonial in Coveted Cohasset Estates! This beautifully designed 6,335 sq ft home features 4
bedrooms & 5 full baths across three levels. A sun-drenched gourmet kitchen boasts top-tier
stainless steel appliances, a center island & walk-in pantry, flowing seamlessly into the dining
area & two-story cathedral family room with a fireplace. The luxurious primary suite offers a
sitting room, spa-like bath & multiple walk-in closets. The second floor includes three additional
bedrooms—one with an ensuite bath & two with a Jack-and-Jill bath. The expansive lower level is
perfect for entertaining, with a custom bar, game area & multiple seating spaces ideal for watching
your favorite shows & sporting events. Private office on 1st floor. Outdoors, the resort-style
backyard includes a covered stone patio with a TV lounge area, leading to a stunning saltwater pool
with a waterfall, creating an ideal retreat for relaxation & entertaining. Close to Village, Harbor,
Beach & train to Boston!
Listing Office: Coldwell Banker Realty - Cohasset, Listing Agent: Christine Powers
View Map

|
|
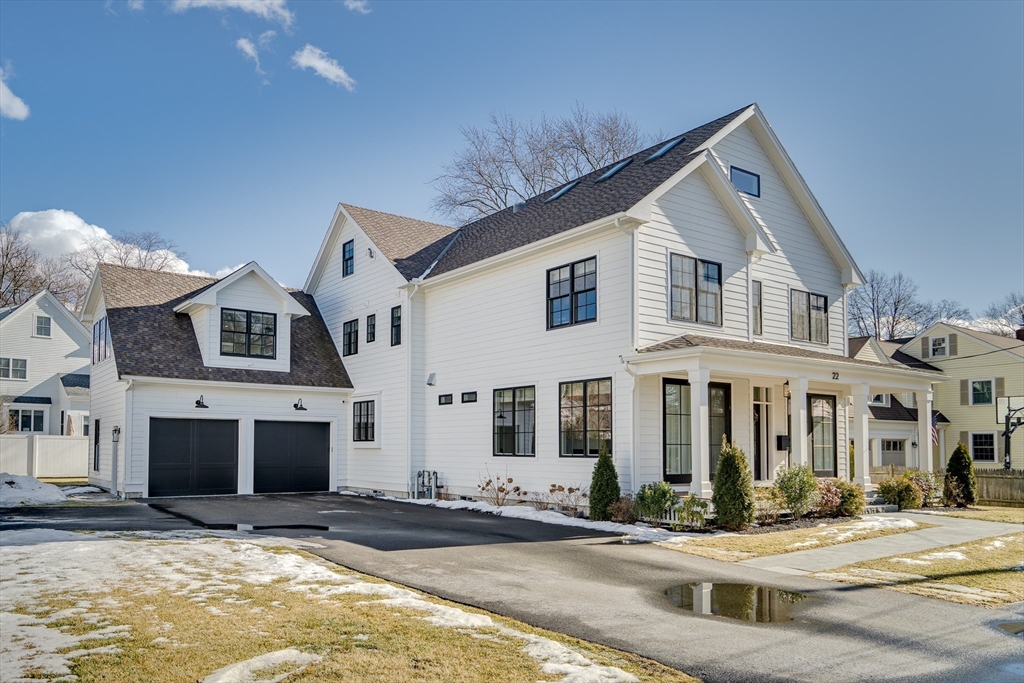
42 photo(s)

|
Needham, MA 02492
|
Sold
List Price
$3,495,000
MLS #
73344216
- Single Family
Sale Price
$3,200,000
Sale Date
6/30/25
|
| Rooms |
14 |
Full Baths |
6 |
Style |
Colonial |
Garage Spaces |
2 |
GLA |
6,165SF |
Basement |
Yes |
| Bedrooms |
5 |
Half Baths |
1 |
Type |
Detached |
Water Front |
No |
Lot Size |
10,106SF |
Fireplaces |
1 |
Turn-key luxury awaits in this 2022 custom-built home requiring no additional investment—high-end
drapery, water purification, surround sound, and security systems are already installed. Enjoy
private-retreat living in a meticulously finished residence with a first-floor bedroom suite, tall
ceilings, and abundant natural light. Elevated amenities include heated floors, double laundry, and
steam spa. A stunning entry with herringbone hardwoods leads to a wet bar and great room. The
Architectural Digest-style kitchen features an expanded island, Wolf appliances, chef's cooktop,
dual dishwashers, quartz counters, and brass accents. Upstairs offers 3 spacious bedrooms (2
primaries) with oversized closets and en-suite baths, including a spa-like bath with soaking tub and
steam shower, plus a sunroom. The lower level includes a family room, rec area, and home gym.
Ideally located just 3/4 mile from Needham Center, schools, and transit.
Listing Office: eXp Realty, Listing Agent: Gorfinkle Group
View Map

|
|
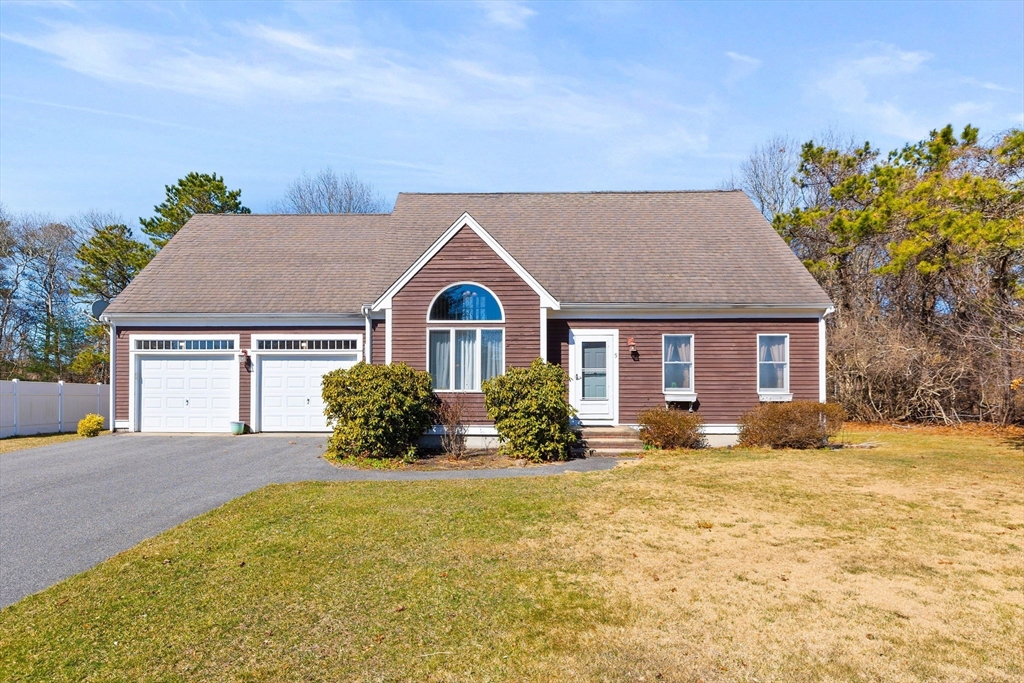
39 photo(s)
|
Falmouth, MA 02536
(East Falmouth)
|
Sold
List Price
$769,000
MLS #
73348393
- Single Family
Sale Price
$765,000
Sale Date
6/30/25
|
| Rooms |
6 |
Full Baths |
2 |
Style |
Cape |
Garage Spaces |
2 |
GLA |
2,120SF |
Basement |
Yes |
| Bedrooms |
3 |
Half Baths |
1 |
Type |
Detached |
Water Front |
No |
Lot Size |
15,002SF |
Fireplaces |
1 |
You can have it all on Cape Cod. A first floor primary with private bath, open concept updated
kitchen/dining into living room with wood floors and a gas fireplace, a half bath with laundry on
the first floor, and a 2 car garage. Upstairs are two huge bedrooms with a shared full bath and
bonus loft room for all those friends and extended family. This young home is in a well-cared for
neighborhood only 1/2 mile to the boat ramp, less than 3 miles from the beach and even closer to the
golf course. You can take the beach road to any of Falmouth's attractions and the backroads to
Mashpee Commons or highway access off-Cape. You don't have to give up a thing on your wishlist with
this one.
Listing Office: Keller Williams Realty, Listing Agent: Gina Palanza
View Map

|
|
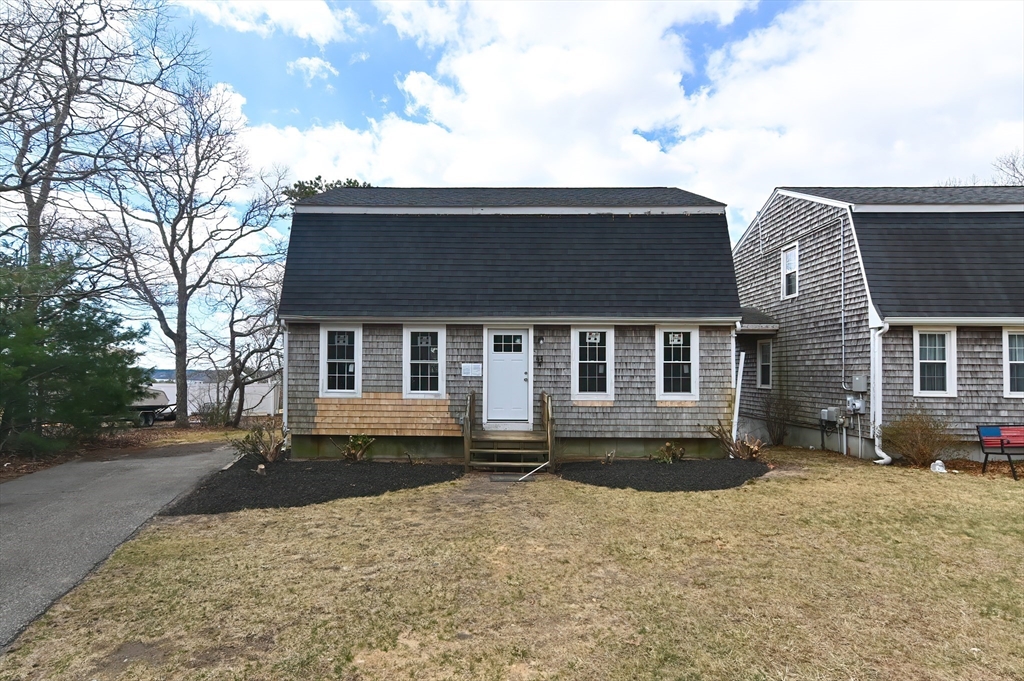
25 photo(s)
|
Plymouth, MA 02360
|
Sold
List Price
$549,900
MLS #
73355086
- Single Family
Sale Price
$537,700
Sale Date
6/30/25
|
| Rooms |
6 |
Full Baths |
2 |
Style |
Saltbox |
Garage Spaces |
0 |
GLA |
1,504SF |
Basement |
Yes |
| Bedrooms |
3 |
Half Baths |
0 |
Type |
Detached |
Water Front |
No |
Lot Size |
0SF |
Fireplaces |
1 |
Enjoy the convenience of proximity to Cape Cod along with the benefits of being a Plymouth resident
in this charming neighborhood of Herring Pond Estates. Long Beach, historic downtown, numerous
restaurants and shopping all within a short drive. Total renovation including new windows, roof,
and interior for immediate living. Enter the living room with a cozy fireplace facade. Bonus room
great for office space, playroom or for guests to stay and feel comfortable with full bath adjacent.
Open dining area leads to kitchen with all brand new appliances including dishwasher, fridge, and
electric oven. New carpets throughout the living areas downstairs flow up the staircase to the 3
bedrooms, each with generous closet space. Full bath upstairs with all new amenities. Full
basement with washer/dryer hookup leads out to a large backyard ready for outdoor living. One half
of Duplex/Condex. No HOA fees.
Listing Office: BayPointe Realty Group, LLC, Listing Agent: Brian Soares
View Map

|
|
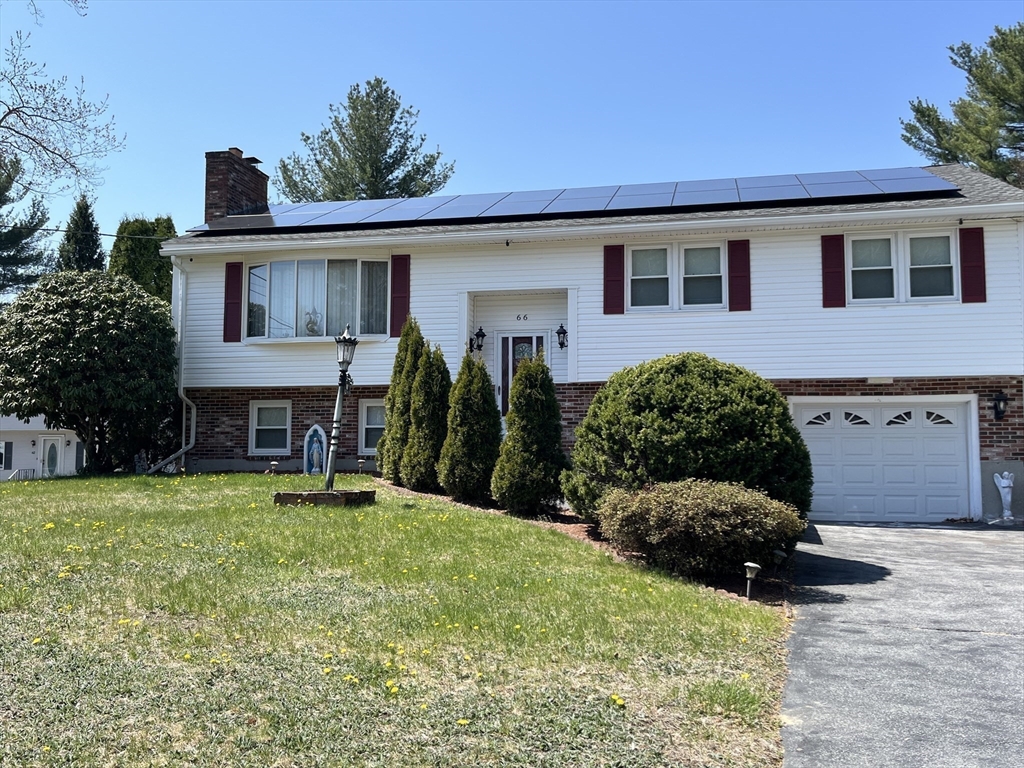
42 photo(s)
|
Methuen, MA 01844-1502
(West Methuen)
|
Sold
List Price
$679,000
MLS #
73364811
- Single Family
Sale Price
$640,000
Sale Date
6/30/25
|
| Rooms |
8 |
Full Baths |
2 |
Style |
Split
Entry |
Garage Spaces |
1 |
GLA |
1,954SF |
Basement |
Yes |
| Bedrooms |
3 |
Half Baths |
1 |
Type |
Detached |
Water Front |
No |
Lot Size |
31,050SF |
Fireplaces |
1 |
Spacious Split-Entry Home with In-Law Suite in West Methuen Marsh District. Don't miss this
opportunity to own a 3 bedroom, 2.5-bath in this sought after neighborhood! This home is being SOLD
AS IS. Set on an expansive 3/4-acre lot. The main level features a bright open living area, outdoor
deck, dining room, kitchen, 3 well sized bedrooms & 1.5-bath. The lower level includes a full in-law
suite equipped with kitchen, bonus room, bathroom, dedicated laundry area with sink, plus direct
access to the attached garage for added convenience. This property offers flexibility & space with
incredible potential. Offering a unique chance to update & customize to your taste while building
equity in a fantastic location. Prime location situated near schools, shopping, dining, The Loop,
Rockingham Mall, Tuscan Village & highways. The large lot opens up possibilities for gardening,
entertaining, pool or future expansion. You could transform this home into your dream home, imagine
the possibilities!
Listing Office: Berkshire Hathaway HomeServices Commonwealth Real Estate, Listing
Agent: Joanne Beaubrun
View Map

|
|
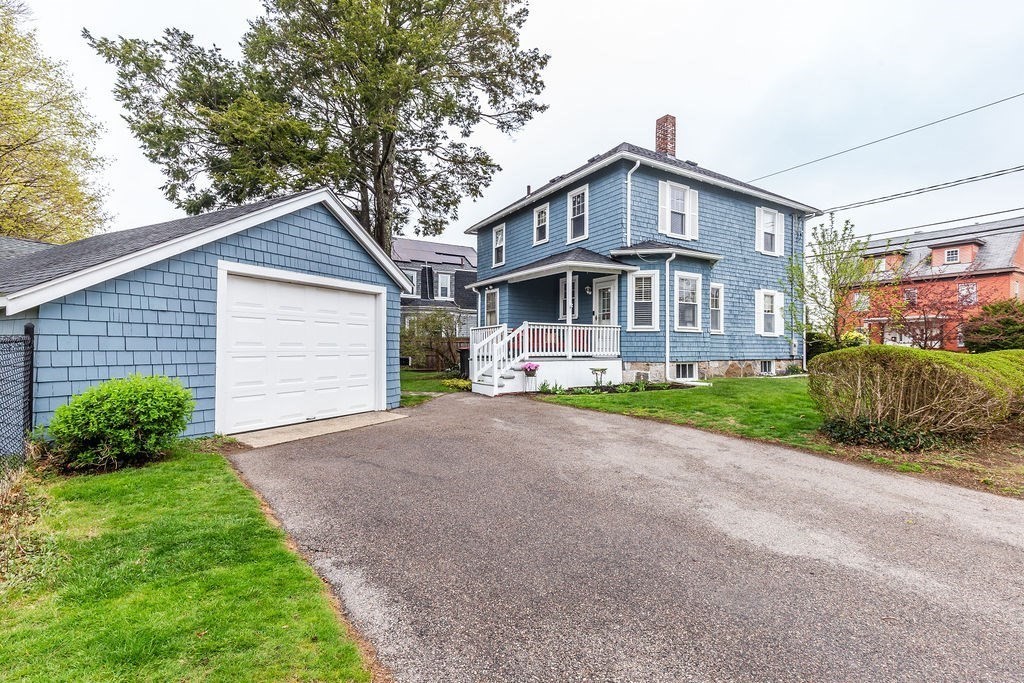
37 photo(s)
|
Brockton, MA 02301
|
Sold
List Price
$529,900
MLS #
73365951
- Single Family
Sale Price
$531,000
Sale Date
6/30/25
|
| Rooms |
7 |
Full Baths |
1 |
Style |
Colonial |
Garage Spaces |
1 |
GLA |
1,653SF |
Basement |
Yes |
| Bedrooms |
4 |
Half Baths |
0 |
Type |
Detached |
Water Front |
No |
Lot Size |
9,296SF |
Fireplaces |
1 |
Old-world charm meets modern updates in this 4-bed, 1.5-bath beautifully updated colonial style home
on a corner lot near the Brockton/West Bridgewater line. The welcoming foyer opens to a cozy living
room with built-in bookshelves, hardwood floors, and fireplace, plus a formal dining room with crown
molding and chair rail offers a great space for entertaining, the updated kitchen features stainless
steel appliances, quartz counters, center island with seating, and a walk-in pantry with first-floor
laundry for convenience. Step outside to a spacious back deck and a fully fenced-in backyard great
for entertaining, outdoor dining, or simply relaxing. Recent updates include brand-new electrical
circuit breaker (2025), roof (2023), hot water tank (2021) and some rooms have been freshly painted
(2024/2025). A detached 1 car garage adds even more storage and functionality. Conveniently located
near commuter rail, bus line, highway access, golf course, shopping, restaurants, schools
....
Listing Office: RE/MAX Synergy, Listing Agent: Joyce Asack
View Map

|
|
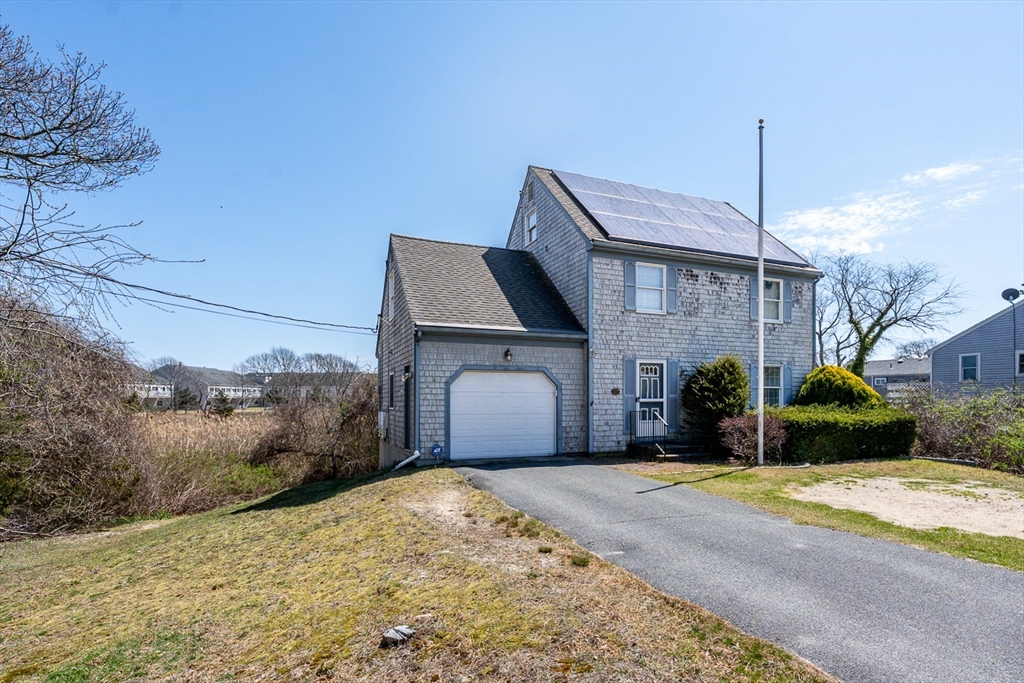
4 photo(s)
|
Yarmouth, MA 02673
|
Sold
List Price
$649,000
MLS #
73371643
- Single Family
Sale Price
$640,000
Sale Date
6/30/25
|
| Rooms |
7 |
Full Baths |
2 |
Style |
Colonial |
Garage Spaces |
1 |
GLA |
1,352SF |
Basement |
Yes |
| Bedrooms |
3 |
Half Baths |
1 |
Type |
Detached |
Water Front |
No |
Lot Size |
20,473SF |
Fireplaces |
0 |
This Cape Cod home screams opportunity! The property sits on the marsh side overlooking Lewis Bay.
Baxter Beach and Mill Creek are a short distance away. With a little TLC, dock your kayak or rowboat
right in your own backyard. Main level features a half bath with laundry, kitchen/dining and living
room. Second floor includes full bathroom, 3 bedrooms with primary bath and a BONUS room for play or
office space. Let's not forget about the walkout basement with loads of storage space. This home is
waiting to be loved...
Listing Office: Today Real Estate, Inc., Listing Agent: Karen St. Amand
View Map

|
|
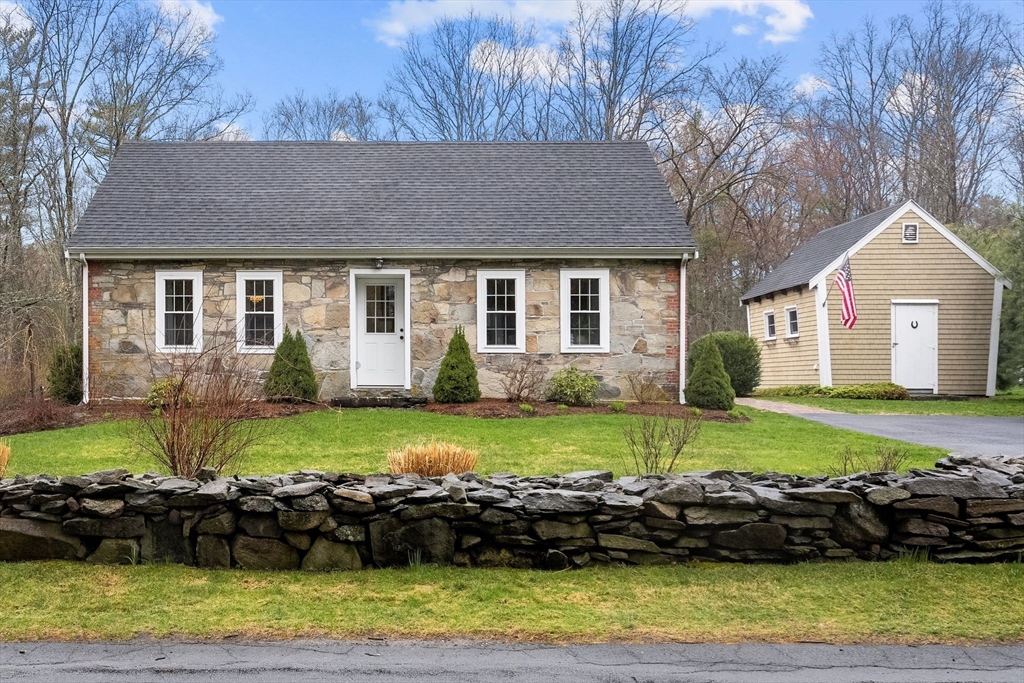
40 photo(s)

|
Norton, MA 02766
|
Sold
List Price
$749,900
MLS #
73373602
- Single Family
Sale Price
$735,000
Sale Date
6/30/25
|
| Rooms |
8 |
Full Baths |
2 |
Style |
Cape |
Garage Spaces |
0 |
GLA |
2,288SF |
Basement |
Yes |
| Bedrooms |
4 |
Half Baths |
1 |
Type |
Detached |
Water Front |
No |
Lot Size |
4.35A |
Fireplaces |
1 |
SUNDAY JUNE 1 OPEN HOUSE CANCELLED OFFER ACCEPTED Right on the EASTON LINE! Welcome to 176 Lincoln
Street, a beautifully maintained 4-bed, 2.5-bath Cape set on over 4 acres of private, picturesque
land. With 2,288 sq ft of living space, this home blends classic charm with thoughtful updates.
Inside, you’ll find an open floor plan filled with natural light, hardwood floors throughout and a
flexible layout that includes a bedroom currently used as a custom walk-in closet. The updated
kitchen flows into a spacious dining area, perfect for everyday living or entertaining. Over the
last 10 years, major improvements include a new roof, windows, siding, bathrooms, and a beautiful
brick patio. Step outside and enjoy the peaceful surroundings, complete with an irrigation system
and three sheds, including one with electricity. Pride of ownership shines in every corner of this
property. With rare privacy, functionality, and curb appeal, this is a true retreat you can move
right into!
Listing Office: RE/MAX Platinum, Listing Agent: Natalia Maccarrone
View Map

|
|
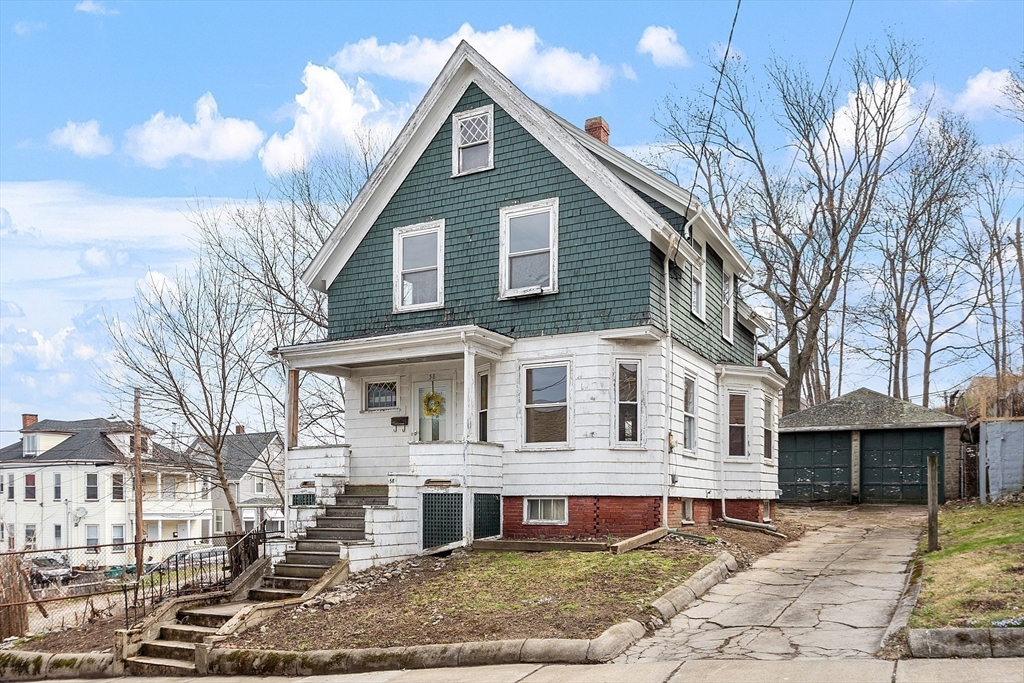
22 photo(s)
|
Lynn, MA 01902-3502
|
Sold
List Price
$499,000
MLS #
73363318
- Single Family
Sale Price
$510,000
Sale Date
6/27/25
|
| Rooms |
7 |
Full Baths |
1 |
Style |
Antique |
Garage Spaces |
2 |
GLA |
1,362SF |
Basement |
Yes |
| Bedrooms |
4 |
Half Baths |
0 |
Type |
Detached |
Water Front |
No |
Lot Size |
5,001SF |
Fireplaces |
0 |
DISCOVER THE CHARM OF THIS HOME, WHERE A TOUCH OF LOVE TRANSFORMS IT INTO A TRUE GEM! Step into a
welcoming foyer featuring gleaming hardwood floors throughout. French doors invite you into the
living and dining areas with impressive ceiling height, plaster walls and the abundance of natural
light from insulated windows. An original pocket door divides the living and dining spaces; each
with a ceiling fan. The eat-in kitchen, along with pantry and laundry area, awaits your personal
touch. The back entrance leads to a spacious private backyard, complete with shaded area for
relaxation. A detached 2-car garage offers ample storage and workshop. Located within 1.7 to 3 miles
of Lynn Beach, Nahant Beach Reservation, Lynn Woods trails, Gannon Golf Course, colleges, and great
local dining and entertainment options, this home boasts an unbeatable location. The MBTA train
service to Newburyport, Rockport or Boston along with the Lynn Ferry to Boston, is conveniently
situated within 1 mile.
Listing Office: William Raveis R.E. & Home Services, Listing Agent: The Lucci
Witte Team
View Map

|
|
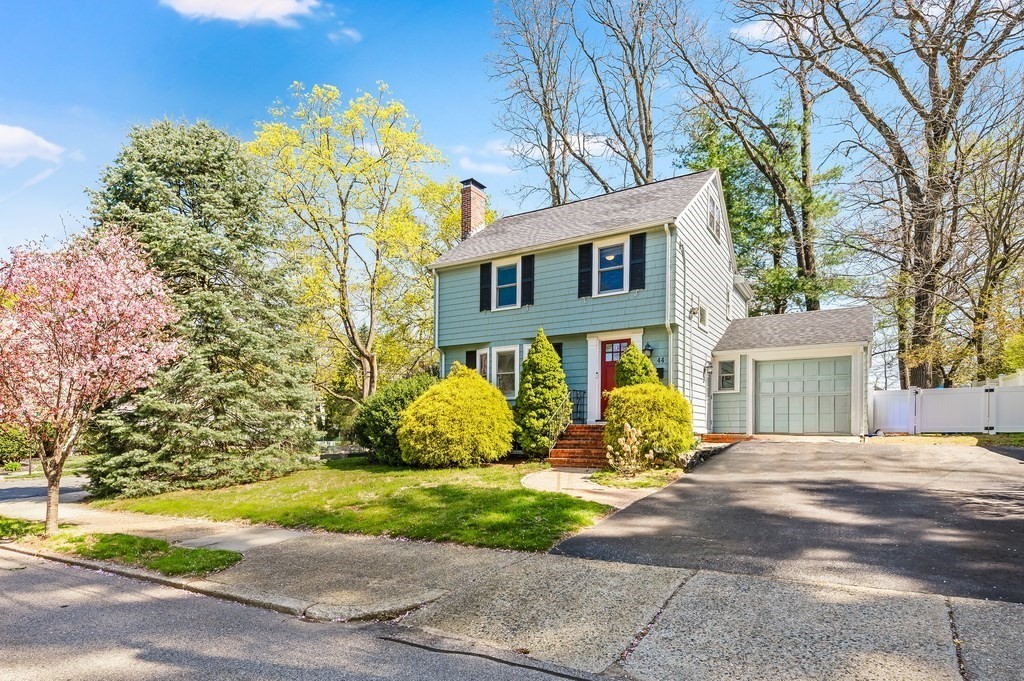
29 photo(s)
|
Newton, MA 02462
(Newton Lower Falls)
|
Sold
List Price
$1,495,000
MLS #
73367463
- Single Family
Sale Price
$1,435,000
Sale Date
6/27/25
|
| Rooms |
8 |
Full Baths |
2 |
Style |
Colonial |
Garage Spaces |
1 |
GLA |
2,085SF |
Basement |
Yes |
| Bedrooms |
4 |
Half Baths |
1 |
Type |
Detached |
Water Front |
No |
Lot Size |
7,414SF |
Fireplaces |
1 |
Nestled on a picturesque, tree-lined street in Newton Lower Falls, this beautifully maintained
four-bedroom, two and one-half bath Colonial blends classic charm with modern convenience. The
sunlit living room features an oversized bay window, built-ins, and a fireplace. A formal dining
room flows into the eat-in kitchen with custom cabinetry and upgraded appliances. An expansive
family room opens to a private backyard, and a powder room completes the main level. Upstairs offers
a spacious primary suite with ample closet space and en-suite bath, plus two additional bedrooms, an
office, and a full bath. A third-floor bonus bedroom adds flexibility. The finished basement
includes a playroom and a large storage area. Enjoy the best of urban/suburban living with close
proximity to the Lower Falls Community Center, Hamilton Field & Playground, Tennis Courts,
Auburndale, Riverside T Station, Wellesley, Golf Courses, Schools, Restaurants, and major routes
into Boston. A true gem!
Listing Office: Coldwell Banker Realty - Boston, Listing Agent: Bell Petrini Group
View Map

|
|
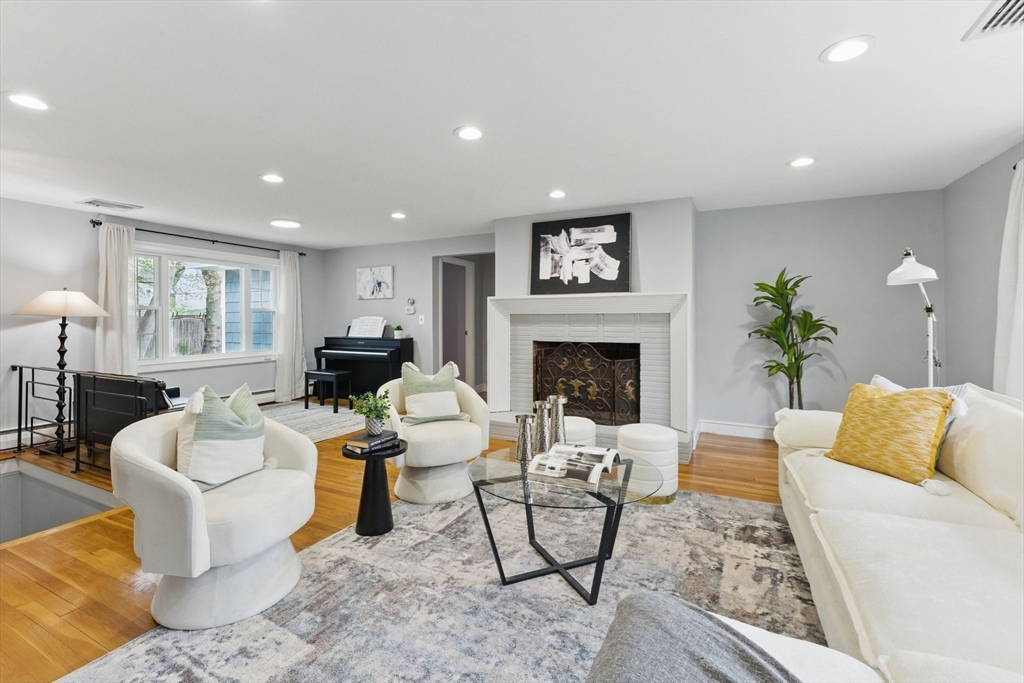
40 photo(s)

|
Melrose, MA 02176
|
Sold
List Price
$850,000
MLS #
73363204
- Single Family
Sale Price
$955,500
Sale Date
6/27/25
|
| Rooms |
8 |
Full Baths |
2 |
Style |
Raised
Ranch |
Garage Spaces |
2 |
GLA |
2,157SF |
Basement |
Yes |
| Bedrooms |
3 |
Half Baths |
0 |
Type |
Detached |
Water Front |
No |
Lot Size |
11,631SF |
Fireplaces |
2 |
Located just 0.2 miles from Mount Hood Golf Course and Memorial Park, this spacious raised ranch
offers the best of both indoor comfort and outdoor recreation. Set on a beautifully landscaped
corner lot, the home features central A/C throughout, aversatil layout, and sun-filled living
spaces.The 1st floor includes a cozy family room with a fireplace, a full bath, and a private
bedroom—ideal for guests, in-laws, or a dedicated home office suite. Upstairs, enjoy an open-concept
living and dining area with an updated kitchen that boasts ample storage and workspace for the home
chef. The adjacent sunroom with electric heat, offers tranquil views of the backyard and can be
enjoyed year-round.The location is unbeatable: 0.2 miles away is an 18-hole public golf course with
indoor simulators, and Memorial Park. You're just 1.6 miles from Main Street and the commuter rail,
making this home both peaceful and and conveniently connected. For more info, check out the video:
youtu.be/GJ6uPUNpH4s
Listing Office: eXp Realty, Listing Agent: Hailey Hao
View Map

|
|
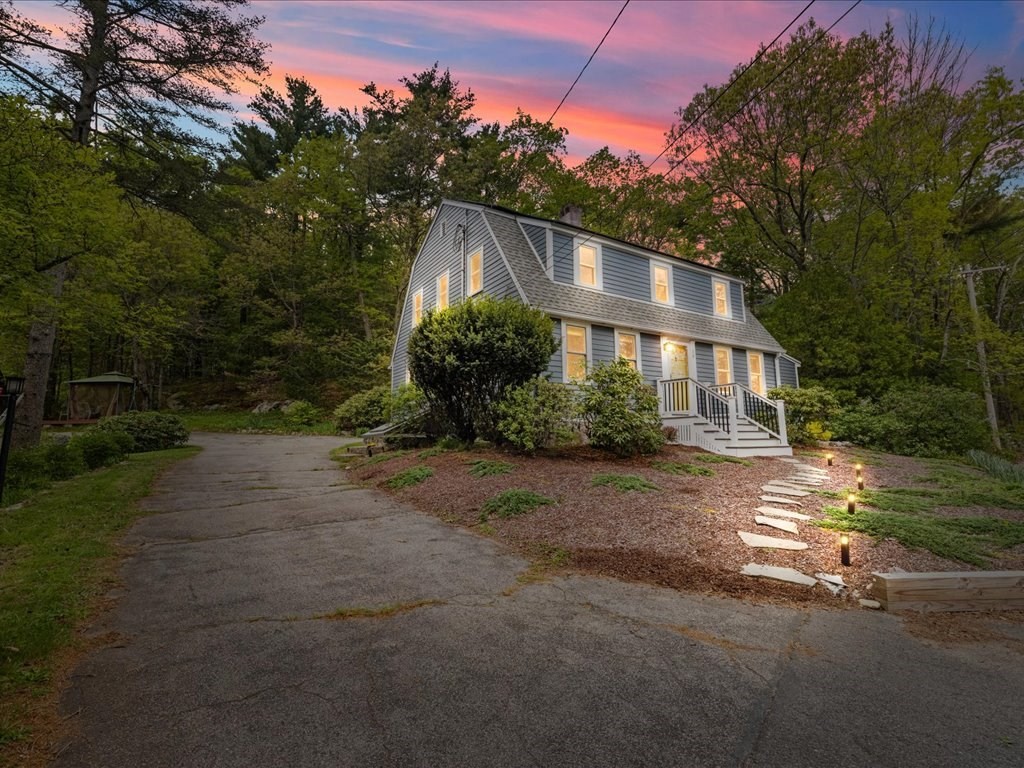
39 photo(s)
|
Sharon, MA 02067
|
Sold
List Price
$700,000
MLS #
73375034
- Single Family
Sale Price
$760,000
Sale Date
6/27/25
|
| Rooms |
10 |
Full Baths |
2 |
Style |
Colonial |
Garage Spaces |
0 |
GLA |
2,220SF |
Basement |
Yes |
| Bedrooms |
5 |
Half Baths |
0 |
Type |
Detached |
Water Front |
No |
Lot Size |
1.31A |
Fireplaces |
0 |
Gorgeous, sun-filled, lovingly maintained colonial home with 5 bedrooms, a study and 2 full
bathrooms on more than an acre of land in wonderful Sharon, in an idyllic setting. Features of the
house include a spacious living room, separate dining room, extra bedroom and bathroom on the main
level, hardwood floors, built-in cabinetry, walk-in pantry, sun room, water filter system, solar
panels, and a large, fully applianced eat-in-kitchen. Enjoy the sprawling, lush green yard with
pear, plum and cherry trees, raspberry and blueberry bushes, perfect for playing and entertaining.
Well-kept basement with lots of storage, and a new French drain and sump pump. Live in one of the
most coveted towns in the state, surrounded by parks, protected green space, community lake, near
the new library, new high school, fine restaurants, cafes and all that Sharon has to offer. Seller
to review any and all offers on Tuesday 5/20 at 5PM, please make offers good until Wednesday 5/21 at
2PM.
Listing Office: eXp Realty, Listing Agent: The Mutlu Group
View Map

|
|
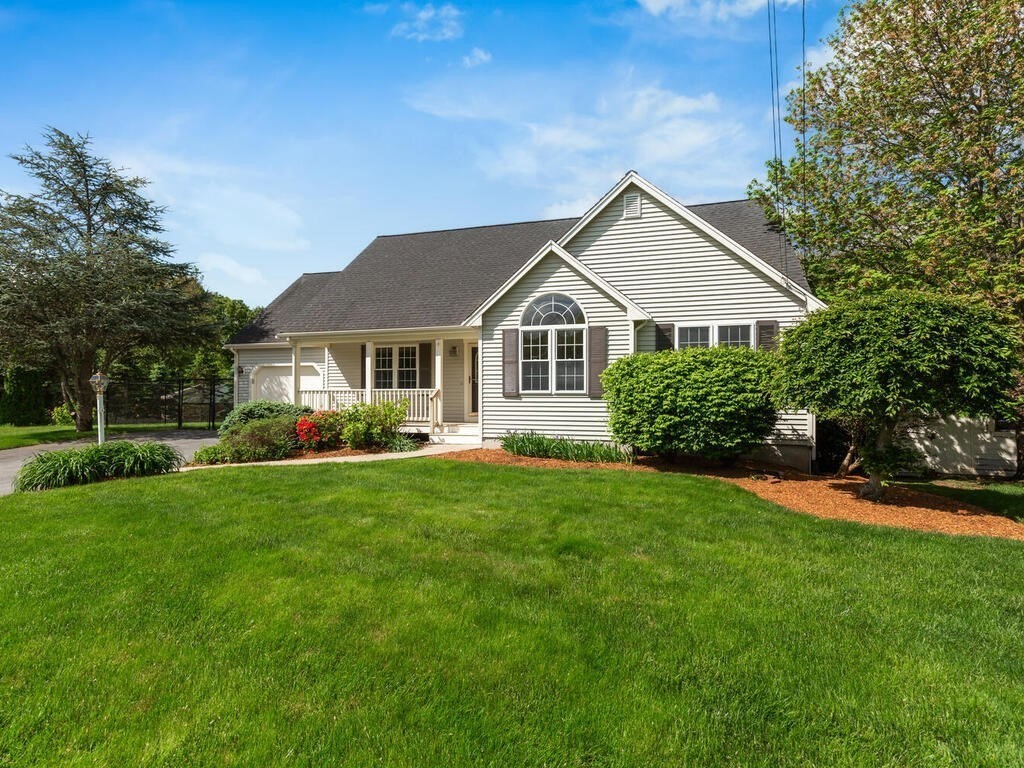
42 photo(s)
|
Attleboro, MA 02703
(South Attleboro)
|
Sold
List Price
$629,999
MLS #
73378276
- Single Family
Sale Price
$662,000
Sale Date
6/27/25
|
| Rooms |
7 |
Full Baths |
3 |
Style |
Ranch |
Garage Spaces |
1 |
GLA |
1,800SF |
Basement |
Yes |
| Bedrooms |
3 |
Half Baths |
0 |
Type |
Detached |
Water Front |
No |
Lot Size |
21,307SF |
Fireplaces |
1 |
Welcome to Highland Estates. This sun filled ranch style home offers 3 large bedrooms and 3 full
bathrooms, open floor plan with vaulted ceilings from living room to dining room. Seventy percent
has been newly refreshed with low chemical emissions paint and new low chemical emissions flooring.
Three refreshed bathrooms, partially finished basement, refaced kitchen cabinets, new granite
countertop and new stainless-steel kitchen appliances. This beauty sits on a well-maintained
professional landscaped lot which is located at the end of a cul-de-sac. The Highland estates is
elevated high enough from all the hustle and bustle of route 1 so you can enjoy serenity when home
but minutes from major restaurants, shopping, gas, train stations, and entertainment.
Listing Office: eXp Realty, Listing Agent: Nicole Fortes Samuel
View Map

|
|
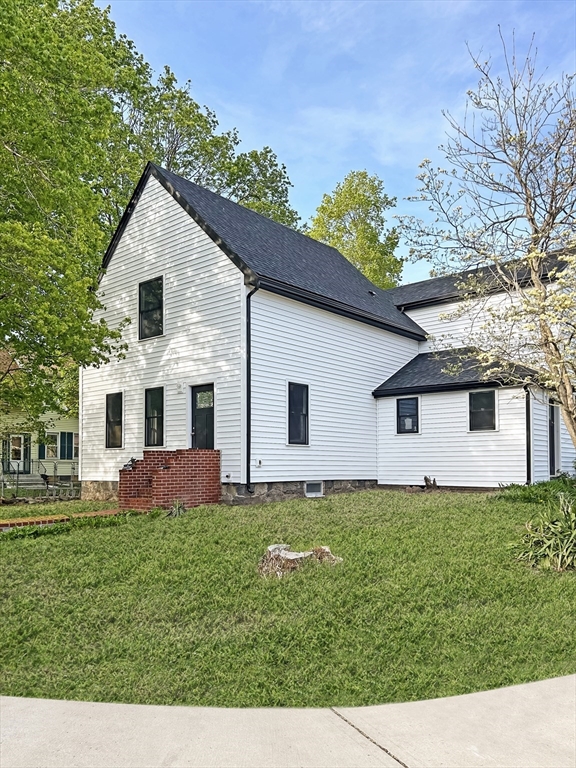
30 photo(s)
|
Rockland, MA 02370-1773
|
Sold
List Price
$674,900
MLS #
73379967
- Single Family
Sale Price
$715,000
Sale Date
6/27/25
|
| Rooms |
6 |
Full Baths |
3 |
Style |
Colonial |
Garage Spaces |
0 |
GLA |
1,836SF |
Basement |
Yes |
| Bedrooms |
3 |
Half Baths |
0 |
Type |
Detached |
Water Front |
No |
Lot Size |
8,162SF |
Fireplaces |
0 |
Like new construction, everything is done except making memories! This 3-bed, 3-bath home offers
1,836 sq ft of modern living. It was taken down to the studs and fully rebuilt as an open-concept
layout with hardwood floors and recessed lighting. The kitchen features quartz counters, stainless
steel appliances, pantry, and island. All bathrooms are beautifully tiled and modern. Major updates
include new roof, siding, windows, 2 zone forced hot air and central AC system, hot water heater and
all plumbing, closed cell foam insulation throughout entire house, and all electrical including EV
charger ready—everything a homeowner wants and needs is already done! Upstairs, the primary suite
boasts a private bath. Additional perks: 2nd-floor laundry, full dry basement with french drain &
sump pump, and off-street parking for four. Located on a corner lot close to parks, shopping,
schools, and highway access—just move in and enjoy!
Listing Office: eXp Realty, Listing Agent: Jamie Fell
View Map

|
|
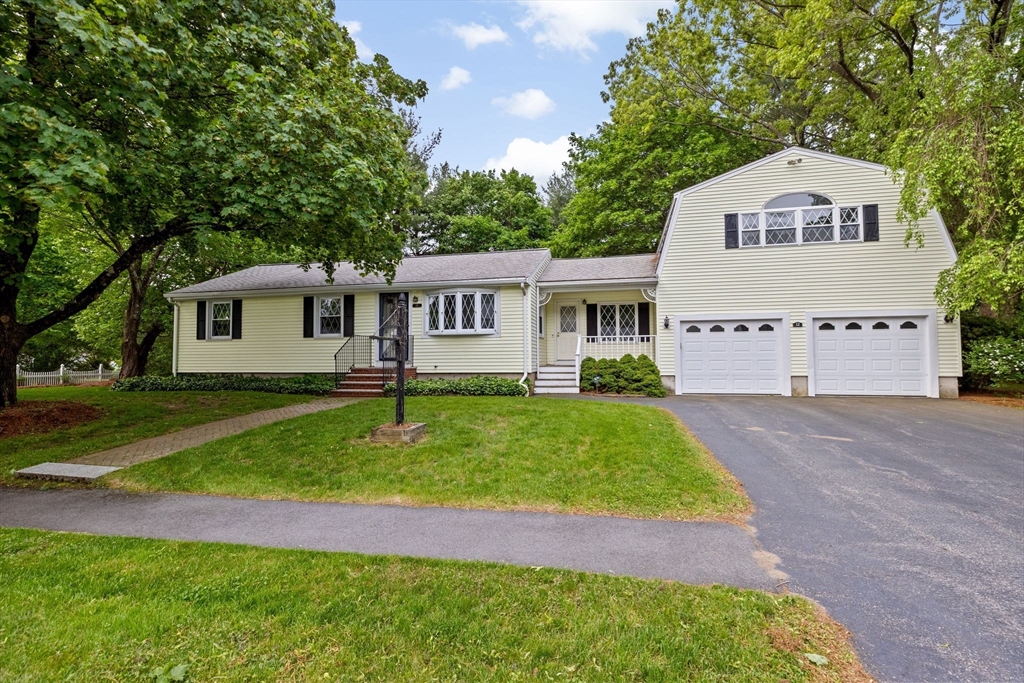
38 photo(s)

|
Wilmington, MA 01887
|
Sold
List Price
$699,000
MLS #
73379169
- Single Family
Sale Price
$775,000
Sale Date
6/27/25
|
| Rooms |
8 |
Full Baths |
2 |
Style |
Ranch |
Garage Spaces |
2 |
GLA |
3,063SF |
Basement |
Yes |
| Bedrooms |
3 |
Half Baths |
0 |
Type |
Detached |
Water Front |
No |
Lot Size |
22,215SF |
Fireplaces |
1 |
Welcome to 12 Dorothy Ave, a beautifully maintained and expanded 3-bed, 2-bath ranch offering over
3,000 sq ft of versatile living space and ample storage! Set in a quaint, quiet neighborhood, this
turn-key home features a freshly painted interior (2025), refinished hardwood floors (2025),
renovated full bath (2025), deep-cleaned carpets and more. Enjoy the sun-filled great room over the
garage—perfect as a family room, office, gym, or even a primary suite- and a partially finished
basement for additional living space! Summer is upon us and the warm days & cool evenings are best
spent on the upgraded back deck, complete with a retractable awning, overlooking the private
backyard and garden area. With an oversized, attached 2-car attached garage, plenty of off-street
parking, and easy access to I-93, shopping, dining, and recreation, this home truly has it all. Your
forever home awaits!
Listing Office: eXp Realty, Listing Agent: The Dovetail Group
View Map

|
|
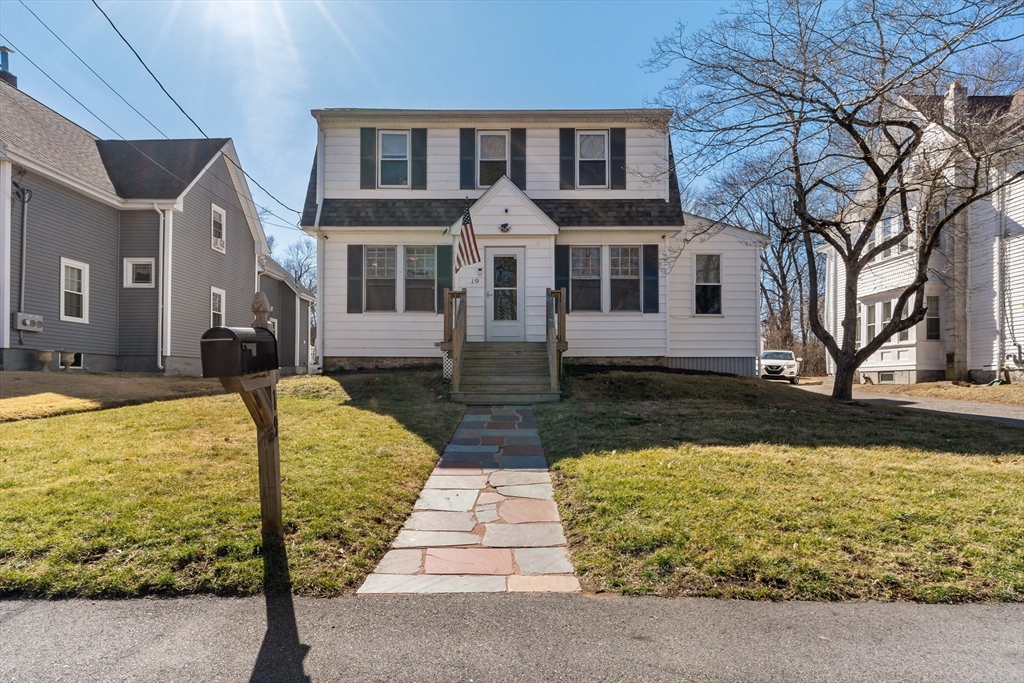
33 photo(s)
|
Taunton, MA 02780
|
Sold
List Price
$549,000
MLS #
73345030
- Single Family
Sale Price
$560,000
Sale Date
6/26/25
|
| Rooms |
6 |
Full Baths |
1 |
Style |
Colonial |
Garage Spaces |
1 |
GLA |
2,432SF |
Basement |
Yes |
| Bedrooms |
4 |
Half Baths |
1 |
Type |
Detached |
Water Front |
No |
Lot Size |
15,682SF |
Fireplaces |
2 |
Welcome home to this charming 4-5 bedroom, one-and-a-half-bath property that perfectly blends
comfort and convenience. Featuring spacious rooms, high ceilings, and a fantastic yard with a fenced
area for added safety, this home is ideal for both relaxation and entertaining. The refreshed
kitchen and newly painted interior create a bright and modern feel, making it truly move-in ready.
Enjoy two inviting living spaces, a separate dining area, and a versatile first-floor room that can
serve as an additional bedroom or home office. With the convenience of a one-car garage, there is
plenty of space to accommodate your needs. Upstairs, four generously sized bedrooms provide ample
room, including a primary suite with his and her closets for optimal storage and organization. Roof
(2017), 2nd floor renovated (2017), electrical (2017). Situated close to shopping and restaurants,
this home offers both accessibility and charm. Sale includes American Shield Home Warranty.
Listing Office: HomeSmart Professionals Real Estate, Listing Agent: Crystal Kavanaugh
View Map

|
|
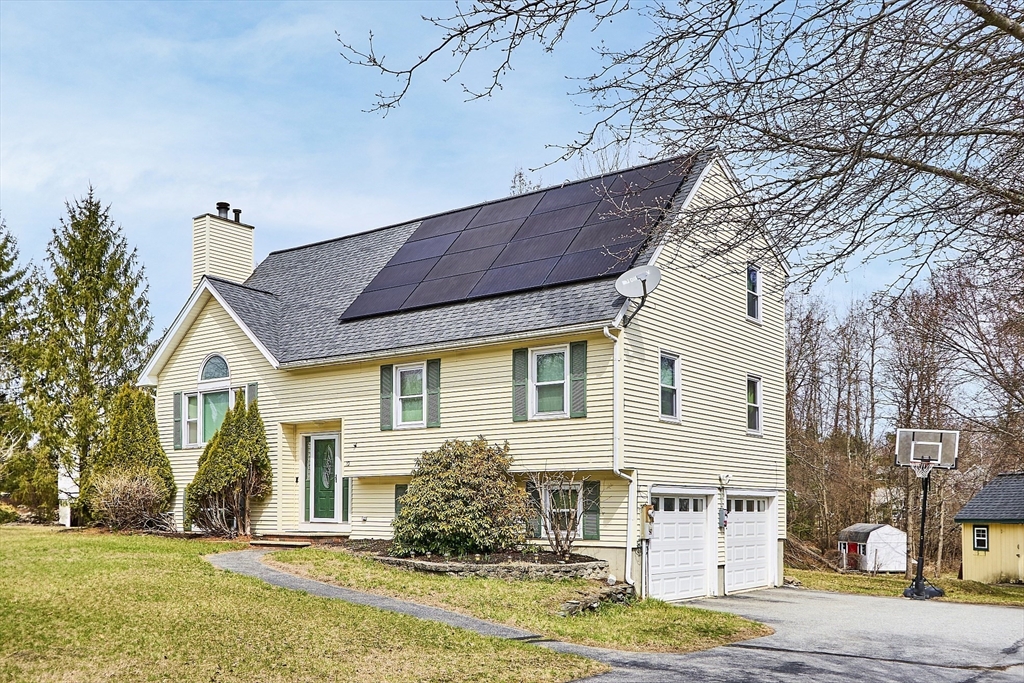
36 photo(s)
|
Pepperell, MA 01463
|
Sold
List Price
$674,000
MLS #
73354832
- Single Family
Sale Price
$668,500
Sale Date
6/26/25
|
| Rooms |
9 |
Full Baths |
3 |
Style |
Cape |
Garage Spaces |
2 |
GLA |
2,578SF |
Basement |
Yes |
| Bedrooms |
5 |
Half Baths |
0 |
Type |
Detached |
Water Front |
No |
Lot Size |
24,023SF |
Fireplaces |
1 |
NOW AVAILABLE-10 Merrimac Dr, Pepperell, MA – Located in a desirable and quiet neighborhood, this
5-bedroom, 3-bathroom home offers an ideal combination of space and comfort. The main living area
features a cathedral ceiling and a gas fireplace, creating an inviting atmosphere. The expansive
main suite includes a private bathroom and a walk-in closet. Equipped with solar panels, this home
offers energy savings and sustainability. With a 2-car garage and a driveway that accommodates up to
5 cars, parking is never an issue. Situated on over half an acre, the property provides ample
outdoor space. Conveniently located near local amenities, this home is a must-see! First showings at
the OPEN HOUSE, SATURDAY April 5th from 11:30am-1:30pm.
Listing Office: eXp Realty, Listing Agent: Scarlett Sells Homes Team
View Map

|
|
Showing listings 2151 - 2200 of 2988:
First Page
Previous Page
Next Page
Last Page
|