Home
Single Family
Condo
Multi-Family
Land
Commercial/Industrial
Mobile Home
Rental
All
Show Open Houses Only
Showing listings 2301 - 2350 of 2988:
First Page
Previous Page
Next Page
Last Page
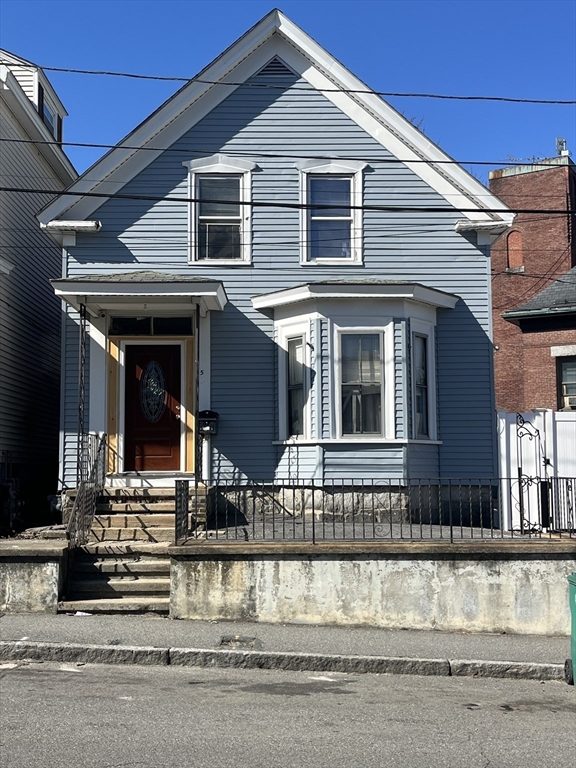
22 photo(s)
|
Lowell, MA 01852
|
Sold
List Price
$399,000
MLS #
73344702
- Single Family
Sale Price
$396,000
Sale Date
5/7/25
|
| Rooms |
6 |
Full Baths |
1 |
Style |
Colonial |
Garage Spaces |
0 |
GLA |
1,675SF |
Basement |
Yes |
| Bedrooms |
3 |
Half Baths |
0 |
Type |
Detached |
Water Front |
No |
Lot Size |
4,855SF |
Fireplaces |
0 |
This charming Colonial-style home in Lowell, MA, offers the perfect blend of character, space, and
convenience. With three generously sized bedrooms and a spacious living room, the warm and inviting
layout makes it easy to imagine settling in and creating lasting memories.Step outside to a generous
lot with plenty of space to enjoy—whether it’s hosting summer barbecues, starting a garden, or
simply unwinding after a long day. The property also features a back lot with parking for at least
four cars, a rare find in the area! Plus, with additional off-street parking in the front, there’s
always room for guests. Conveniently located near parks, schools, shopping, and public
transportation, this home makes everyday living easy and enjoyable. If you’re ready to take that
exciting first step into homeownership, this is the perfect place to begin your journey!
Listing Office: eXp Realty, Listing Agent: Sueann Yin Rasavong
View Map

|
|
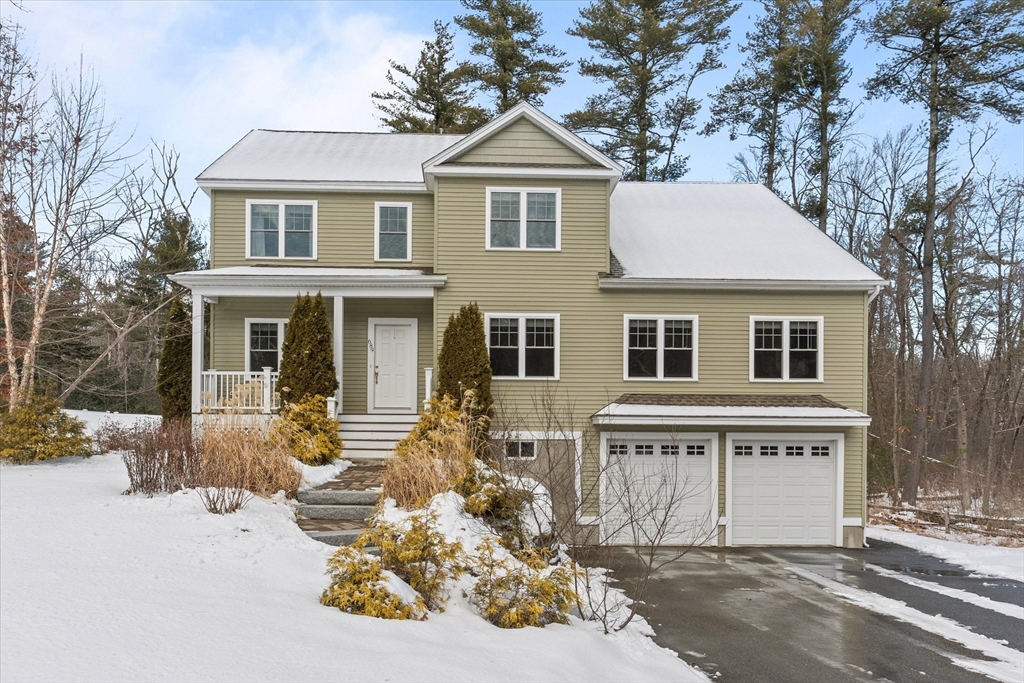
42 photo(s)

|
Rowley, MA 01969
|
Sold
List Price
$900,000
MLS #
73346517
- Single Family
Sale Price
$915,000
Sale Date
5/7/25
|
| Rooms |
10 |
Full Baths |
2 |
Style |
Colonial |
Garage Spaces |
2 |
GLA |
3,509SF |
Basement |
Yes |
| Bedrooms |
4 |
Half Baths |
1 |
Type |
Detached |
Water Front |
No |
Lot Size |
1.59A |
Fireplaces |
1 |
OPEN HOUSE CANCELLED- offer accepted Stunning custom-built colonial set back on a picturesque lot,
offering privacy while being close to everything Rowley has to offer! The flexible main floor boasts
an expansive eat-in kitchen with an oversized island, a spacious family room, separate living room
and dining room, and a dedicated office space. Convenient first floor laundry is next to the powder
room. Off the kitchen, a deck overlooks the private, fenced-in backyard—perfect for outdoor
entertaining. Upstairs, you'll find three bedrooms, a guest bath, and a luxurious primary suite
featuring a spa-like bath with double sinks, a jacuzzi tub, a shower, and a custom walk-in closet.
The newly finished walk-out basement adds even more versatile living space. Outside, enjoy a
charming front porch, professional landscaping, and an irrigation system. With easy highway access
for commuting, this turnkey home is a must-see!
Listing Office: Keller Williams Realty Evolution, Listing Agent: Gina Thibeault
View Map

|
|
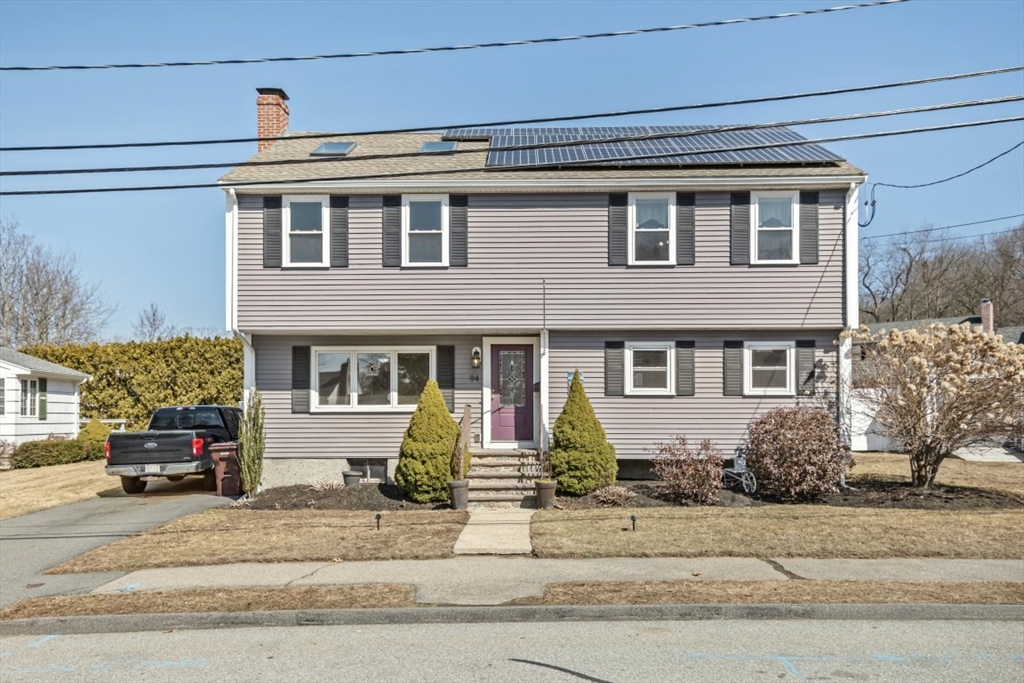
29 photo(s)

|
Dedham, MA 02026
|
Sold
List Price
$875,000
MLS #
73346693
- Single Family
Sale Price
$880,000
Sale Date
5/7/25
|
| Rooms |
7 |
Full Baths |
3 |
Style |
Colonial |
Garage Spaces |
0 |
GLA |
2,497SF |
Basement |
Yes |
| Bedrooms |
4 |
Half Baths |
1 |
Type |
Detached |
Water Front |
No |
Lot Size |
7,500SF |
Fireplaces |
1 |
This oversized custom ranch in the heart of Dedham is a must-see! A major 2012 addition transformed
it into a spacious 4-bed, 3.5-bath, three-level masterpiece. The main level features an open-concept
kitchen/dining area with quartz countertops and stainless appliances—ideal for entertaining. A cozy
den leads to a large fenced yard with a deck, patio, and firepit—perfect for summer barbecues or
cool fall nights by the fire. Down the hall, find two generous bedrooms (one with an en-suite) and a
full bath. Upstairs steals the show with a soaring vaulted-ceiling family room, two more
bedrooms—including a HUGE primary suite with a walk-in closet and en-suite bath—plus a second-floor
laundry with a half bath. Need more space? The partially finished basement offers two large rooms
plus extra storage. With off-street parking, central AC, and more, this home has it all. Don’t
wait—schedule your showing today! (Showings held until 1st open house Sat)
Listing Office: eXp Realty, Listing Agent: Scanlon Sells Team
View Map

|
|
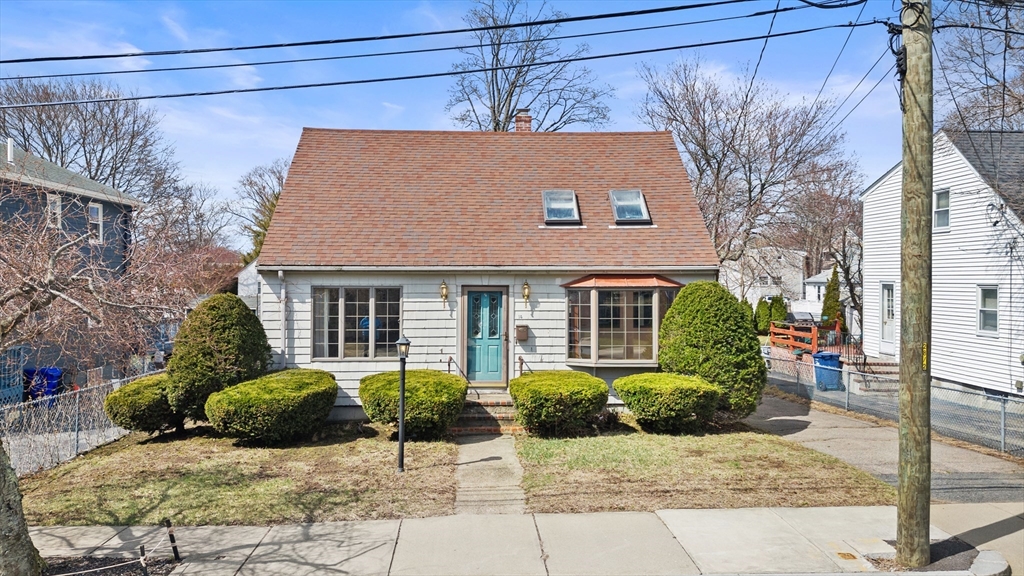
17 photo(s)

|
Boston, MA 02136
|
Sold
List Price
$629,900
MLS #
73350423
- Single Family
Sale Price
$655,000
Sale Date
5/7/25
|
| Rooms |
6 |
Full Baths |
1 |
Style |
Cape |
Garage Spaces |
0 |
GLA |
1,326SF |
Basement |
Yes |
| Bedrooms |
3 |
Half Baths |
1 |
Type |
Detached |
Water Front |
No |
Lot Size |
6,250SF |
Fireplaces |
0 |
Thank you all for your continued interest! Offers due Tuesday 4/1 2PM. Charming Cape Home in
Desirable Readville! Welcome to this perfectly situated Cape-style home in the sought-after
Readville neighborhood! Offering a fantastic opportunity to build quick equity, this home is ready
for new owners to make it their own.The first floor features two bedrooms, a full bathroom, a bright
and airy kitchen, and a large living room—perfect for gatherings. A vaulted ceiling leads you
upstairs, where you’ll find an open and inviting family room, a generous third bedroom, and a half
bathroom. Enjoy the best of Readville’s charm and convenience in this well-priced home. SHOWINGS
BEGIN at the Open House Saturday! See you there!
Listing Office: eXp Realty, Listing Agent: Benny Troncoso
View Map

|
|
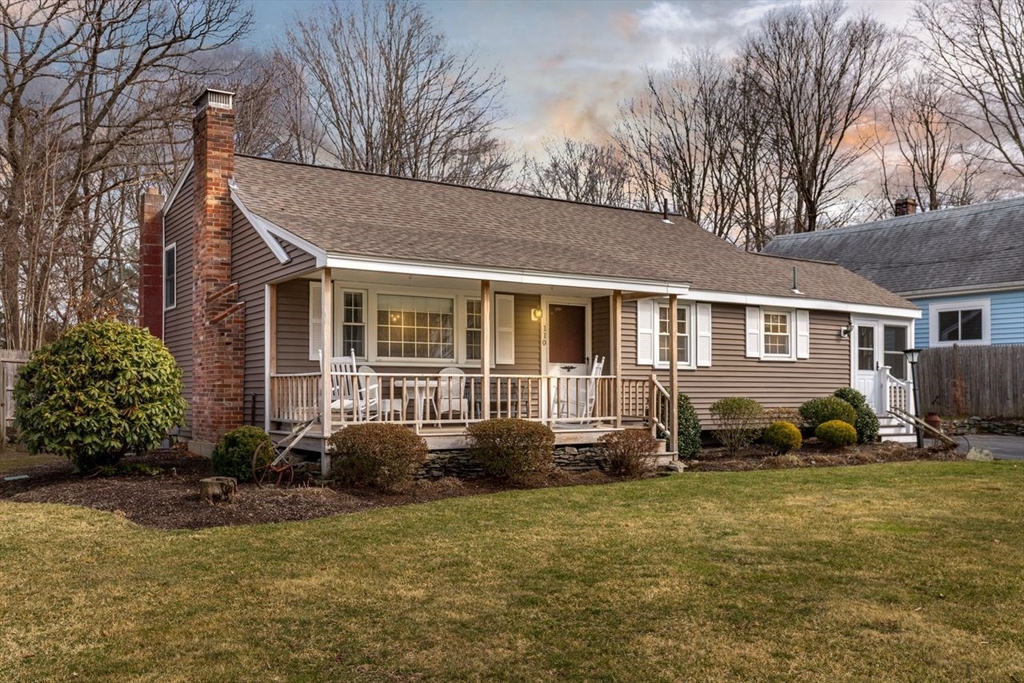
40 photo(s)
|
Easton, MA 02375
|
Sold
List Price
$599,900
MLS #
73347826
- Single Family
Sale Price
$620,000
Sale Date
5/6/25
|
| Rooms |
5 |
Full Baths |
2 |
Style |
|
Garage Spaces |
0 |
GLA |
1,480SF |
Basement |
Yes |
| Bedrooms |
3 |
Half Baths |
0 |
Type |
Detached |
Water Front |
No |
Lot Size |
7,200SF |
Fireplaces |
2 |
Welcome home to this lovingly maintained front-to-back split, offering the perfect blend of charm,
space, and modern comfort. Step inside to find a cozy and inviting living space. The open floor plan
seamlessly flows from the south facing light and bright sun room to the eat-in kitchen that opens to
the warm and inviting living room—perfect for entertaining or cozy nights at home! Upstairs, you'll
discover three bedrooms with generous closet space and a beautifully renovated bath. The lower level
offers additional living space and a full bath, ideal for a family room, home office, or play area.
But the real showstopper? The landscaped backyard—a private oasis designed for relaxation and
entertaining. Whether you're enjoying morning coffee on the expansive deck and patio, hosting summer
barbecues, or simply unwinding in the peaceful surroundings, this backyard is truly a retreat.
Located in a desirable area of town with easy access to commuter this move-in-ready home is a
must-see!
Listing Office: Coldwell Banker Realty - Easton, Listing Agent: Weinstein Keach Group
View Map

|
|
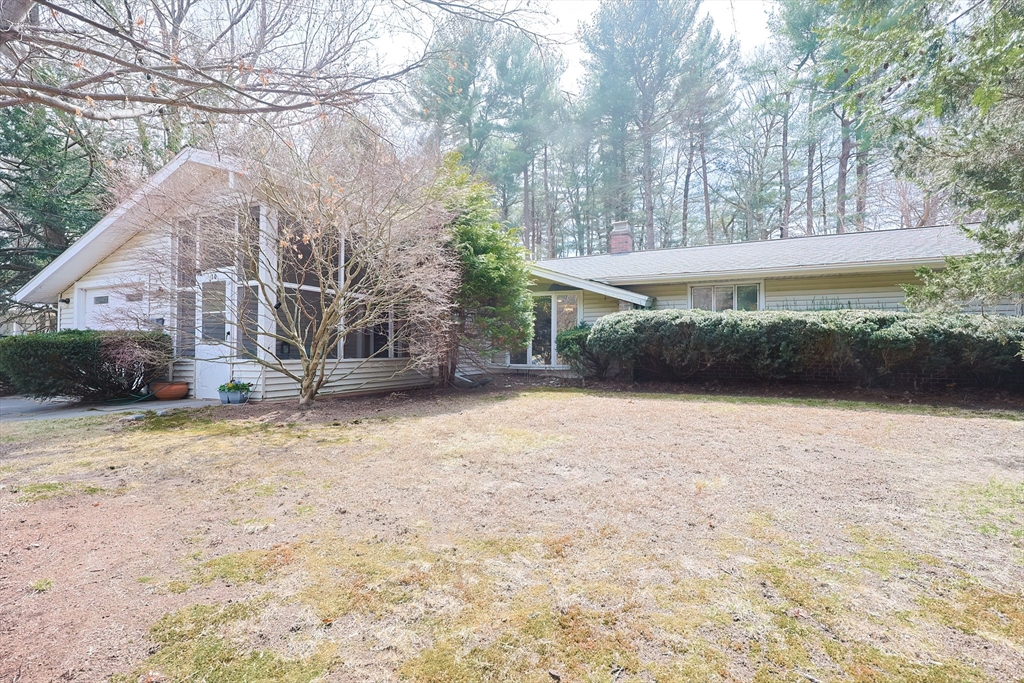
18 photo(s)
|
Framingham, MA 01701
|
Sold
List Price
$550,000
MLS #
73354431
- Single Family
Sale Price
$593,000
Sale Date
5/6/25
|
| Rooms |
7 |
Full Baths |
2 |
Style |
Ranch |
Garage Spaces |
1 |
GLA |
1,887SF |
Basement |
Yes |
| Bedrooms |
4 |
Half Baths |
0 |
Type |
Detached |
Water Front |
No |
Lot Size |
26,789SF |
Fireplaces |
1 |
Open house canceled Nestled between Oakvale Park & Woodfield Park, and around the corner from
Garden in The Woods, lives your amazing opportunity! This 4 Bed, 2 FULL bath expanded Campanelli
Ranch offers flexible unique floor plan w large mudroom/entry way that leads right to the laundry
closet.Continue to the huge family room w vaulted wooded ceilings, skylights, woodstove and sliders
to back patio. Living room has fireplace and large bay window, kitchen is cabinet packed with
greenhouse window and dining area with sliders to back patio Primary has been expanded w skylight,
sliders to back patio and FULL bath.The other bedrooms are generous in size & 4th has vaulted
ceiling Additionally there is a space for an office,utility room,1 car garage & enclosed patio entry
way Roof & HW (10/24) Tons and tons of closet space offers storage solutions,Close to restaurants,
shopping, things to do in the community,super commuter friendly. An awesome way to bring your
creative ideas!
Listing Office: Berkshire Hathaway HomeServices Commonwealth Real Estate, Listing
Agent: Margaret Chassie
View Map

|
|
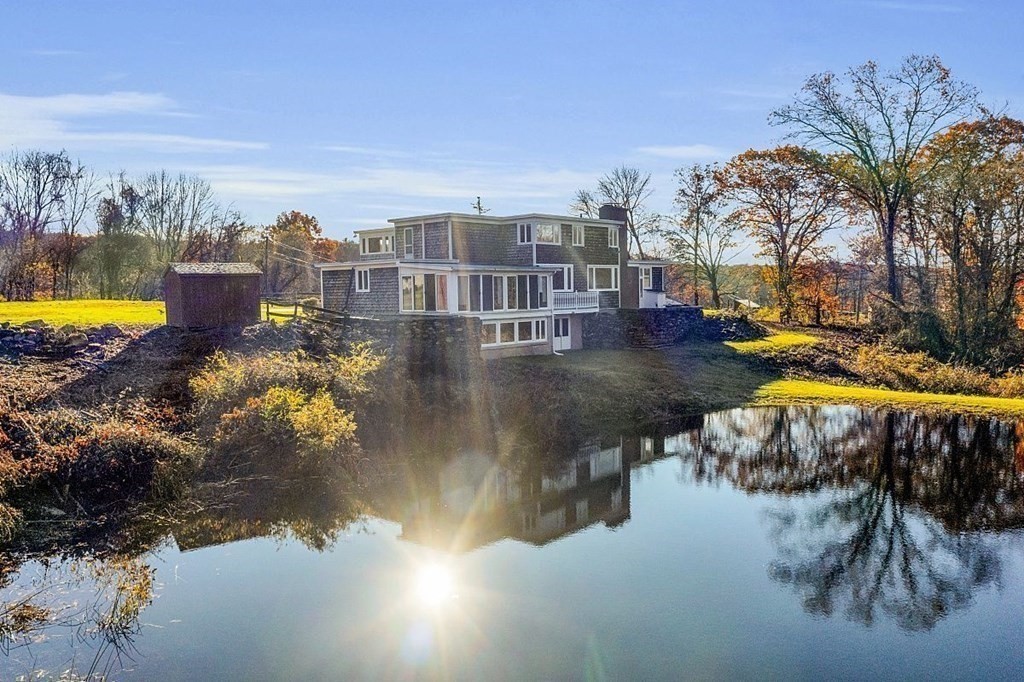
42 photo(s)

|
West Brookfield, MA 01585-2523
|
Sold
List Price
$599,900
MLS #
73321756
- Single Family
Sale Price
$633,333
Sale Date
5/5/25
|
| Rooms |
11 |
Full Baths |
3 |
Style |
Contemporary |
Garage Spaces |
2 |
GLA |
4,000SF |
Basement |
Yes |
| Bedrooms |
6 |
Half Baths |
1 |
Type |
Equestrian |
Water Front |
Yes |
Lot Size |
3.28A |
Fireplaces |
2 |
Buyer sadly lost financing. Must see this spacious 4,000 Sq ft. 6 bed, 3.5 bath equestrian estate
with private pond that has been refreshed by owner with many new updates. New bathroom, windows,
roof updates, electrical and paint. Discover the perfect blend of privacy, serenity and charm at
this breathtaking property in the quaint town of West Brookfield. Stunning picture windows that
frame views of your own private pond and horse field. Equestrian enthusiasts will love the 3 -4
horse stall barn. A fantastic opportunity for personal use or potential income from boarding.First
floor has enormous kitchen, water view dining ,oversized living room with wood stove, fireplaced
den/office, & glass 3 season porch facing pond. All Major updates done for you. Spacious enough for
multigenerational living with more than enough room for everyone! Don’t miss your chance to own this
tranquil escape where life feels more relaxed and comfortable.MORE land available
Listing Office: ERA Key Realty Services- Spenc, Listing Agent: Lynda Hafner
View Map

|
|
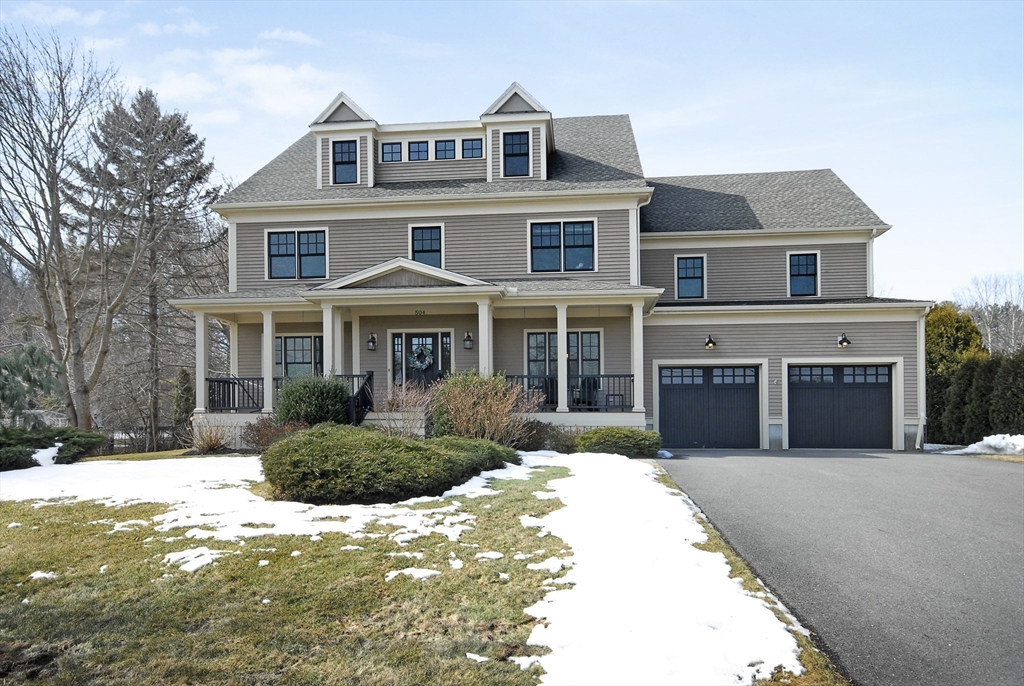
42 photo(s)
|
Concord, MA 01742
|
Sold
List Price
$2,380,000
MLS #
73344498
- Single Family
Sale Price
$2,380,000
Sale Date
5/5/25
|
| Rooms |
10 |
Full Baths |
3 |
Style |
Colonial |
Garage Spaces |
2 |
GLA |
5,560SF |
Basement |
Yes |
| Bedrooms |
4 |
Half Baths |
1 |
Type |
Detached |
Water Front |
No |
Lot Size |
22,413SF |
Fireplaces |
1 |
Perfection! This stunning 10-room Colonial boasts over 5000 sq ft of beautifully designed living
spaces! A welcoming 6' wide center hallway, an oversized staircase & 9' ceilings create a warm
inviting flow. The gourmet kitchen boasts soapstone & marble counters & a cozy sunny eating nook
with private outdoor views. Also on the 1st floor, a fireplaced family room opening to a stunning
enlarged screened porch with 3 sides of glass, a wet bar & walk-in pantry, a private office w/
custom built-ins, & elegant formal LR & DR’s. Enjoy 3 spacious bedrooms upstairs (1ensuite) & a
spectacular Primary suite including a sitting room, a marble bath, & dual walk-in closets. The NEWLY
finished 3rd floor adds flexible space for a playroom, rec room, or a guest retreat. Outside, the
meticulously manicured fenced in yard features a landscaped garden, an 11’x14’ patio & LUSH
greenery. Near the new bike path, West Concord’s restaurants & shops, the commuter rail, & MORE!
This property not to be missed!
Listing Office: Barrett Sotheby's International Realty, Listing Agent: Betsy
Keane Dorr
View Map

|
|
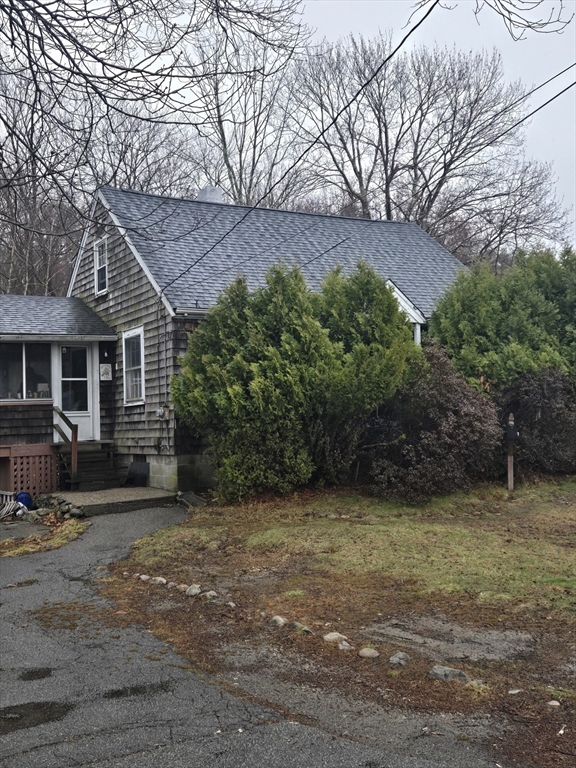
3 photo(s)
|
Rockland, MA 02370
|
Sold
List Price
$287,118
MLS #
73355161
- Single Family
Sale Price
$275,000
Sale Date
5/5/25
|
| Rooms |
5 |
Full Baths |
1 |
Style |
Cape |
Garage Spaces |
0 |
GLA |
924SF |
Basement |
Yes |
| Bedrooms |
3 |
Half Baths |
0 |
Type |
Detached |
Water Front |
No |
Lot Size |
17,534SF |
Fireplaces |
0 |
Welcome to Rockland, Location, Location! Attention Investors, Contractors, and Flippers take notice.
They're not making land anymore and here is your opportunity to own two lots side by side in the
town of Rockland. This property needs someone with vision. It is conveniently located with easy
highway access and near the center of town, the library, with shopping, restaurants and so much
more! The possibilities are endless! Do not walk the property without an appointment.
Listing Office: Keller Williams Realty, Listing Agent: Edward P. Hubbard
View Map

|
|

33 photo(s)
|
Wellesley, MA 02481
|
Sold
List Price
$1,525,000
MLS #
73341778
- Single Family
Sale Price
$1,462,500
Sale Date
5/2/25
|
| Rooms |
8 |
Full Baths |
2 |
Style |
Colonial |
Garage Spaces |
1 |
GLA |
2,384SF |
Basement |
Yes |
| Bedrooms |
4 |
Half Baths |
1 |
Type |
Detached |
Water Front |
No |
Lot Size |
10,678SF |
Fireplaces |
2 |
Welcome to this wonderful colonial home, perfectly situated in a sought-after Bates School
neighborhood. This deceivingly spacious home offers a blend of timeless charm and modern updates
creating an open inviting living space.The traditional fireplaced living room flows easily to the
main living areas that are perfect for daily living and special gatherings: ample-sized family room
with custom built-ins and French doors leading to lovely dining room with two walls of glass
offering natural light, views, and access to deck and grounds.The kitchen with marble countertops,
gas cooktop, wall ovens, center island was planned to capture the same light and views. The upper
level features a large primary bedroom addition with tiled bath, double sinks, and great closet
space.There are three additional bedrooms and updated bath. The basement with fireplace offers
functional space for future use. The level yard is perfect for play, relaxation, and entertaining.
Come be surprised!
Listing Office: Coldwell Banker Realty - Wellesley, Listing Agent: Patricia
O'Sullivan
View Map

|
|
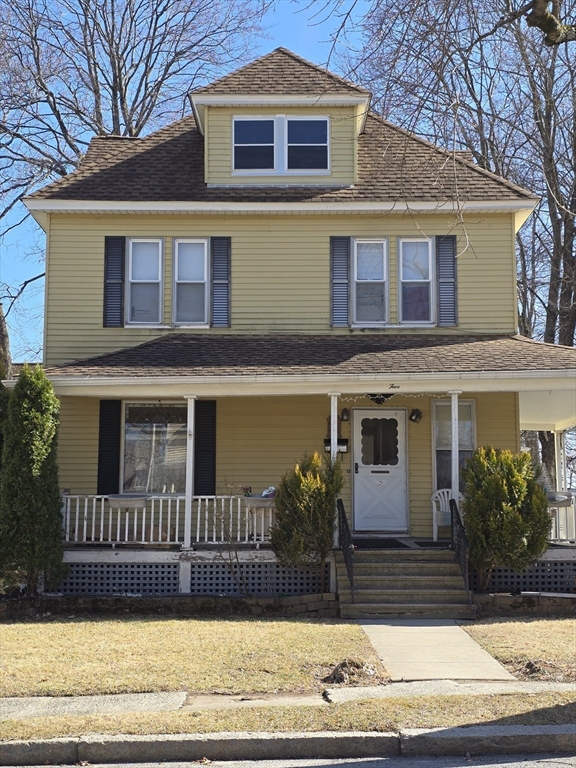
16 photo(s)
|
Worcester, MA 01603
|
Sold
List Price
$360,000
MLS #
73347828
- Single Family
Sale Price
$322,500
Sale Date
5/2/25
|
| Rooms |
7 |
Full Baths |
1 |
Style |
Other (See
Remarks) |
Garage Spaces |
0 |
GLA |
1,907SF |
Basement |
Yes |
| Bedrooms |
4 |
Half Baths |
1 |
Type |
Detached |
Water Front |
No |
Lot Size |
6,250SF |
Fireplaces |
0 |
5 Ferdinand Street—a residence in the heart of Worcester needing some TLC. Discover an open floor
plan featuring spacious living areas. Original hardwood floors and finishes highlight the home’s
historic charm. Outside, a landscaped yard offers a private oasis and storage shed. This is an
estate sale, buyer to do their own due diligence. Property also includes an insulated attic area.
Property is being sold as-is.Please do not approach property outside of open house as it is
currently occupied. Offers are due Monday at 5pm
Listing Office: eXp Realty, Listing Agent: Above and Beyond Team
View Map

|
|
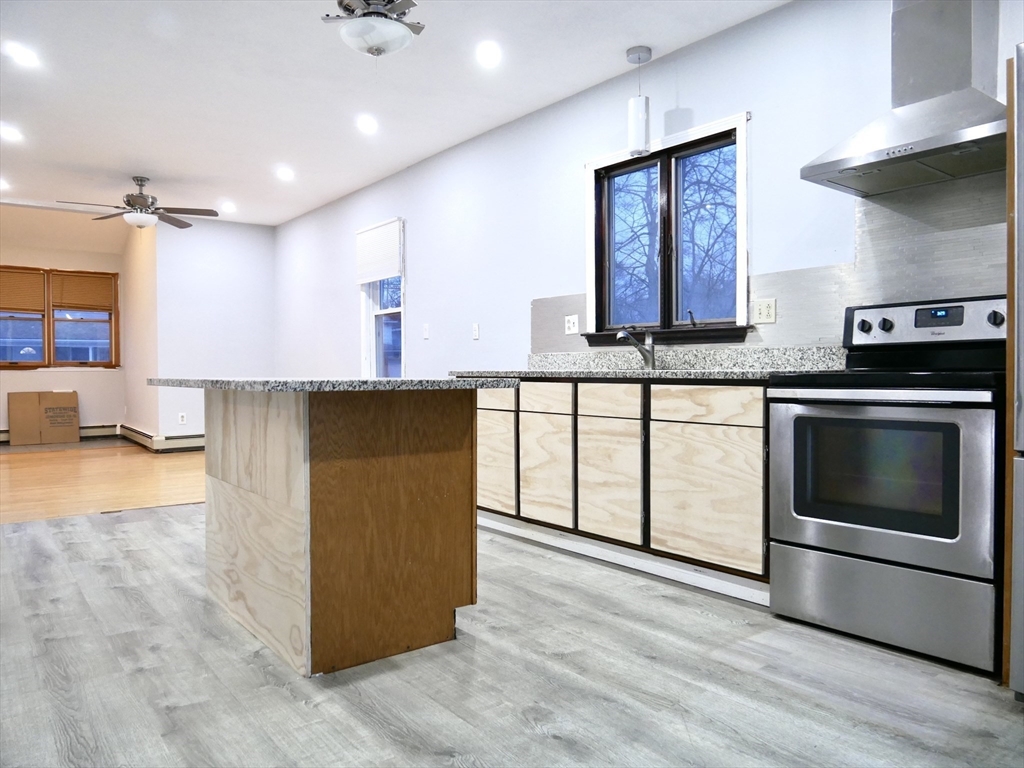
20 photo(s)
|
Randolph, MA 02368
|
Sold
List Price
$600,000
MLS #
73348187
- Single Family
Sale Price
$594,500
Sale Date
5/2/25
|
| Rooms |
8 |
Full Baths |
3 |
Style |
Colonial |
Garage Spaces |
0 |
GLA |
1,755SF |
Basement |
Yes |
| Bedrooms |
5 |
Half Baths |
0 |
Type |
Detached |
Water Front |
No |
Lot Size |
5,445SF |
Fireplaces |
0 |
Entire house was rebuilt in 1992 down to the studs. Bring your imagination & add sweat equity to
this spacious colonial 5-bed, 3-bath home with endless potential! Featuring 2 levels of living plus
a finished basement—perfect for entertaining or working from home. The 1st floor offers one bedroom,
an office, and a den, while 4 additional bedrooms are upstairs. The main bedroom has a convenient
wet bar for your comfort. Bright & airy with ample windows and natural light. Heating system is just
3 years old. Exterior features walk-out deck, large & fenced-in yard, perfect for gatherings and a
rare 6-car driveway. Vacant & easy to show. Open House Sat 3/22 12:00 - 1:30 PM.
Listing Office: eXp Realty, Listing Agent: Ngan Vien
View Map

|
|
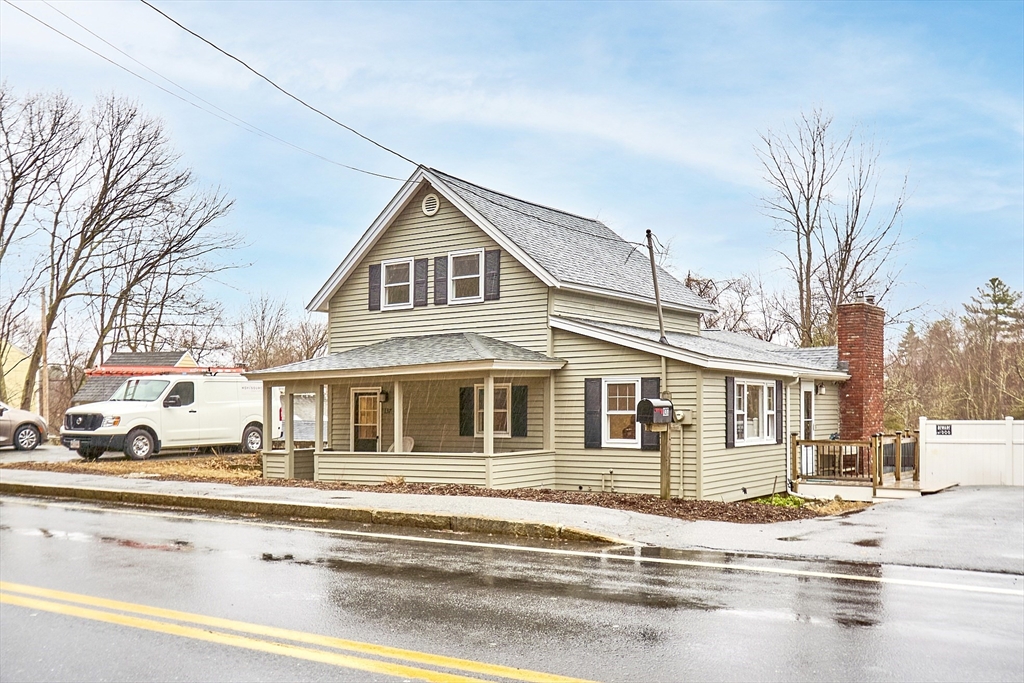
42 photo(s)
|
Dracut, MA 01826
|
Sold
List Price
$499,999
MLS #
73350403
- Single Family
Sale Price
$520,000
Sale Date
5/1/25
|
| Rooms |
7 |
Full Baths |
1 |
Style |
Other (See
Remarks) |
Garage Spaces |
0 |
GLA |
1,244SF |
Basement |
Yes |
| Bedrooms |
4 |
Half Baths |
0 |
Type |
Detached |
Water Front |
No |
Lot Size |
25,600SF |
Fireplaces |
0 |
OFFER DEADLINE TUE 4/1 at NOON. A perfect blend of character, comfort, and thoughtful updates awaits
in this inviting 4-bed Dracut New Englander. The open floor plan is ideal for gathering,
entertaining, or simply enjoying the day-to-day. The kitchen blends style and function with white
cabinetry, butcher block counters, and stainless appliances. A farmhouse apron sink and propane gas
stove make it a dream for home cooks. A cozy wood-burning stove in the living room adds warmth and
charm. Step onto the back deck and take in the peaceful open landscape—perfect for morning coffee or
evening unwinding. The first floor features a large primary bedroom with an oversized closet, plus a
second bedroom ideal for guests or a home office. Two additional bedrooms are upstairs. With a fully
fenced yard, walk-out basement, and four off-street parking spaces, this home offers comfort,
flexibility, and convenient access to Mascuppic Lake, UMASS Lowell, shopping, dining, and Route
3.
Listing Office: eXp Realty, Listing Agent: Scanlon Sells Team
View Map

|
|
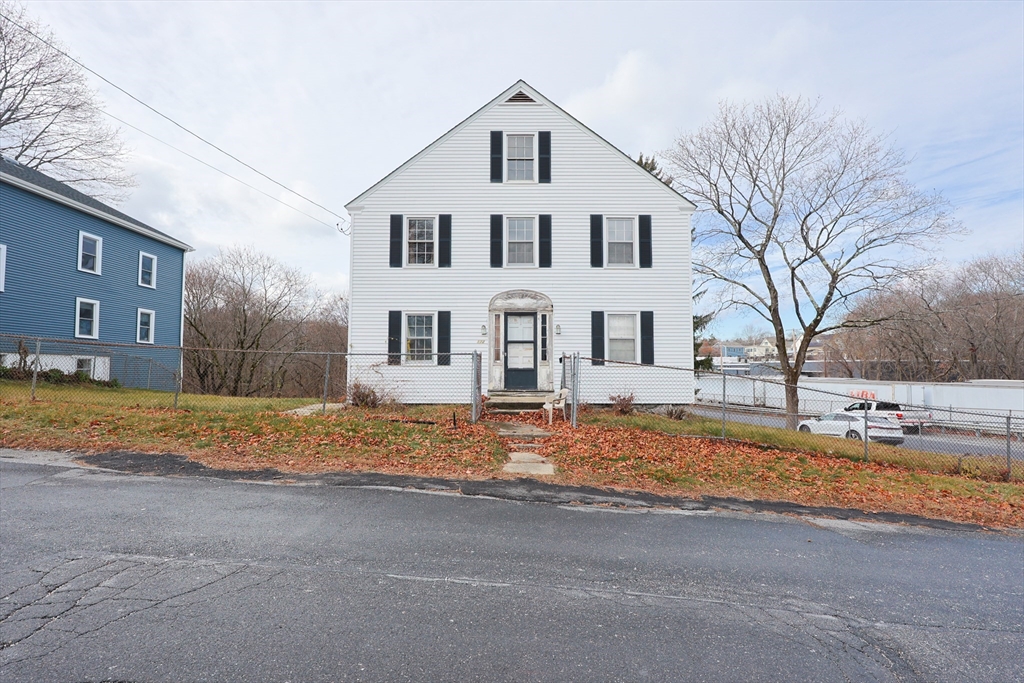
36 photo(s)
|
Clinton, MA 01510
|
Sold
List Price
$379,000
MLS #
73317740
- Single Family
Sale Price
$265,000
Sale Date
4/30/25
|
| Rooms |
10 |
Full Baths |
2 |
Style |
Colonial |
Garage Spaces |
2 |
GLA |
2,706SF |
Basement |
Yes |
| Bedrooms |
5 |
Half Baths |
0 |
Type |
Detached |
Water Front |
No |
Lot Size |
8,157SF |
Fireplaces |
1 |
Attention investors, contractors, and project enthusiasts! This Colonial home is a blank canvas,
ready for a full remodeling and packed with potential. With endless opportunities for development,
this property is ideal for those looking to create something truly special. Buyers are encouraged to
conduct their own due diligence regarding land use and the potential scope of development. Perfect
for investors, builders, and developers seeking a high-reward project. Please note, this property is
available for cash, rehab, or hard money financing only. Don’t miss out on this rare opportunity to
turn your vision into reality!
Listing Office: eXp Realty, Listing Agent: Marcia Pessanha
View Map

|
|
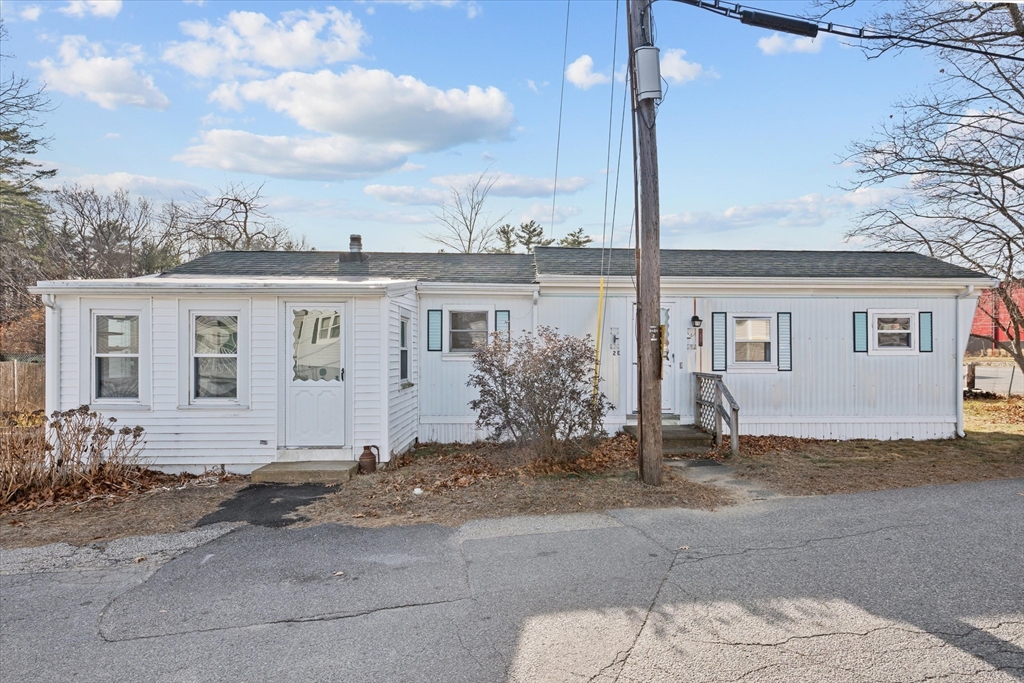
24 photo(s)
|
Salisbury, MA 01952
|
Sold
List Price
$85,000
MLS #
73320177
- Single Family
Sale Price
$85,000
Sale Date
4/30/25
|
| Rooms |
5 |
Full Baths |
1 |
Style |
|
Garage Spaces |
0 |
GLA |
670SF |
Basement |
Yes |
| Bedrooms |
2 |
Half Baths |
0 |
Type |
Mobile Home |
Water Front |
No |
Lot Size |
0SF |
Fireplaces |
0 |
Welcome to Heritage Park, a cooperative mobile home park that is 100% owner occupied! Be the one to
purchase this mobile home located within distance to multiple shopping options in Seabrook NH as
well as access to the multitude beaches, Salisbury Ghost Trail and access to Interstate 95! This
home provides 2 bedrooms and 1 baths with laundry hookups as well as well a spacious living room.
Home sits on a lot with a good yard area and 2 sheds for additional storage. Heritage park board
approval for interested buyers and a $500 cooperative fee will be required upon closing.
Listing Office: Realty One Group Nest, Listing Agent: Olivares Molina TEAM
View Map

|
|
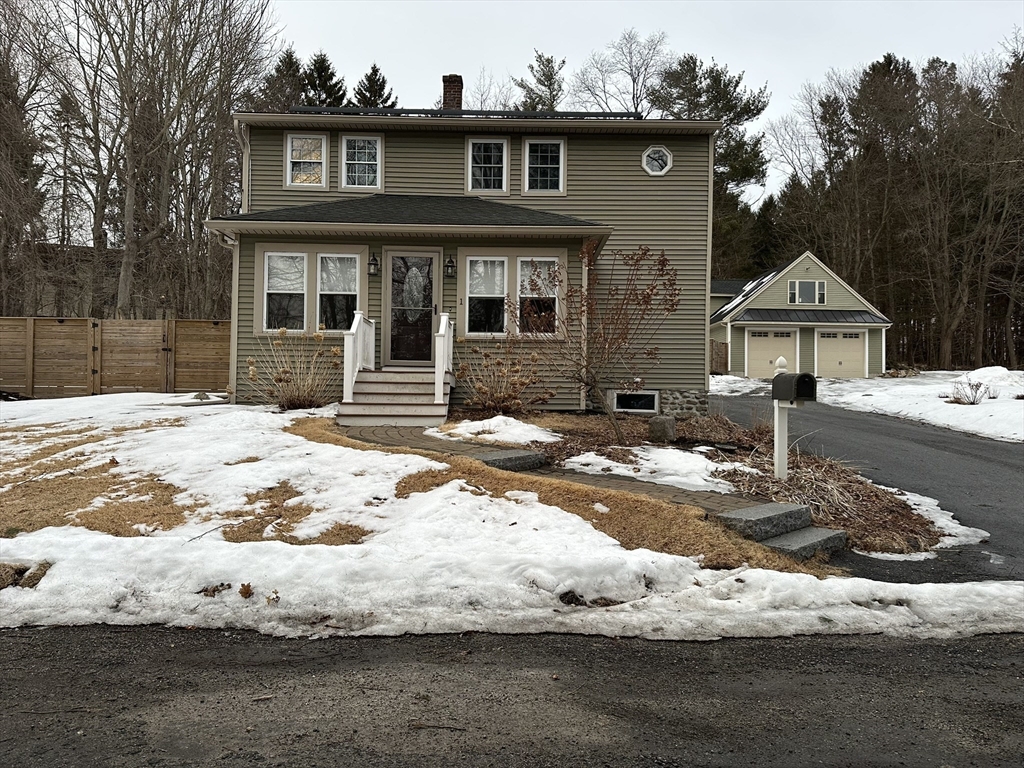
33 photo(s)
|
Worcester, MA 01607-1228
|
Sold
List Price
$538,000
MLS #
73342930
- Single Family
Sale Price
$515,000
Sale Date
4/30/25
|
| Rooms |
6 |
Full Baths |
2 |
Style |
Colonial |
Garage Spaces |
2 |
GLA |
1,722SF |
Basement |
Yes |
| Bedrooms |
3 |
Half Baths |
0 |
Type |
Detached |
Water Front |
No |
Lot Size |
15,400SF |
Fireplaces |
0 |
Move in Ready! Nestled on a private road just off Route 20 and minutes from the Mass Pike, this
single-family home offers privacy and convenience. The front door brings you into an open floor
concept plan creating a seamless flow from kitchen to living room. On the second floor you can find
three bedrooms and a full bathroom. The oversized main bedroom provides a spacious retreat. Key
updates include a new furnace, solar, and more. You’ll have ample power for all your needs with an
additional electrical panel in the huge garage. The oversized garage is a plus for car enthusiasts,
hobbyists, or those in need of extra storage. In addition, the garage offers an enhanced loft above
that can be customized as you see fit. Enjoy energy savings with owner owned solar panels installed
on both the home and garage. Relax in your huge fenced-in yard with backyard Patio, ideal for
privacy and outdoor enjoyment.
Listing Office: eXp Realty, Listing Agent: Abdul Suberu
View Map

|
|
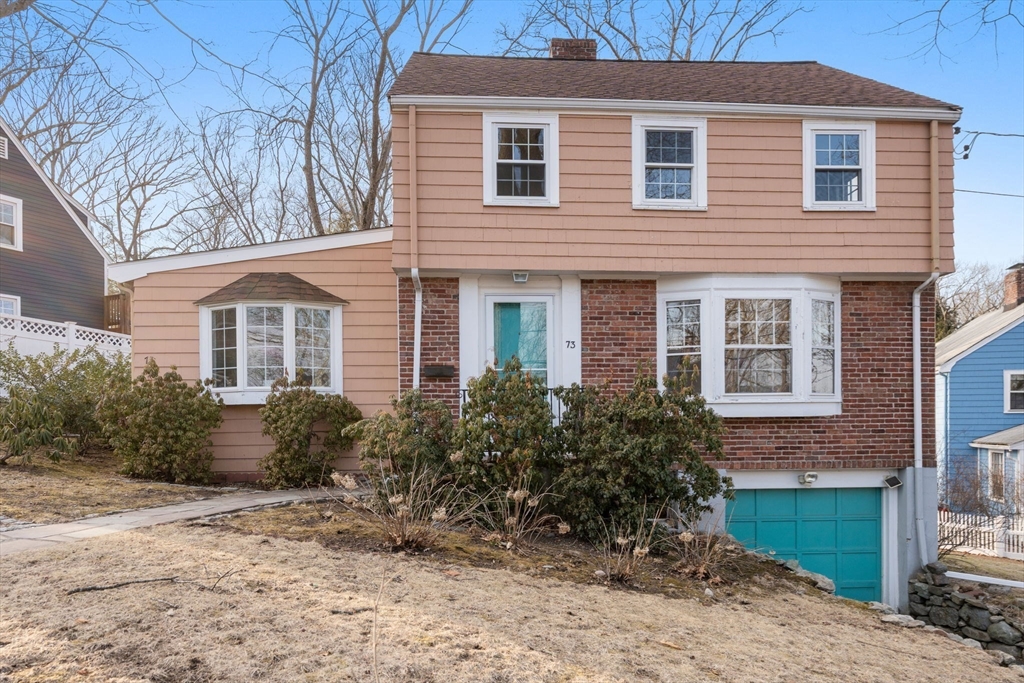
42 photo(s)
|
Newton, MA 02464
(Newton Upper Falls)
|
Sold
List Price
$949,000
MLS #
73344318
- Single Family
Sale Price
$1,005,000
Sale Date
4/30/25
|
| Rooms |
7 |
Full Baths |
2 |
Style |
Colonial |
Garage Spaces |
1 |
GLA |
1,440SF |
Basement |
Yes |
| Bedrooms |
3 |
Half Baths |
0 |
Type |
Detached |
Water Front |
No |
Lot Size |
6,350SF |
Fireplaces |
1 |
Circa 1945, this Newton Upper Falls Colonial is nicely sited on a corner lot in the Eliot Hill
neighborhood. South/East facing, the space is bright & airy. The first level offers a living room
with fireplace, dining room that has direct access to an oversized deck with hot tub (=2023), a
kitchen with granite counters, plus a family room addition (=2003) with a full bath and private
access to the rear deck. This space offers flexibility of use, should one wish to use it as an
office or even a primary suite. The second level has a primary plus two additional bedrooms and a
family bath. There are hardwood floors, some replacement windows, newer roof (=2022), and replaced
Combi Boiler (=2024). Located centrally, w/ access to Route 9, 128/I-95 and the Green Line Eliot "T"
station, it is within the Angier/Zervas elementary school buffer zone. A short distance to all the
shops, restaurants and amenities in the Upper Falls, the Highlands and Needham Street.
Listing Office: Hammond Residential Real Estate, Listing Agent: Eileen Martin
View Map

|
|
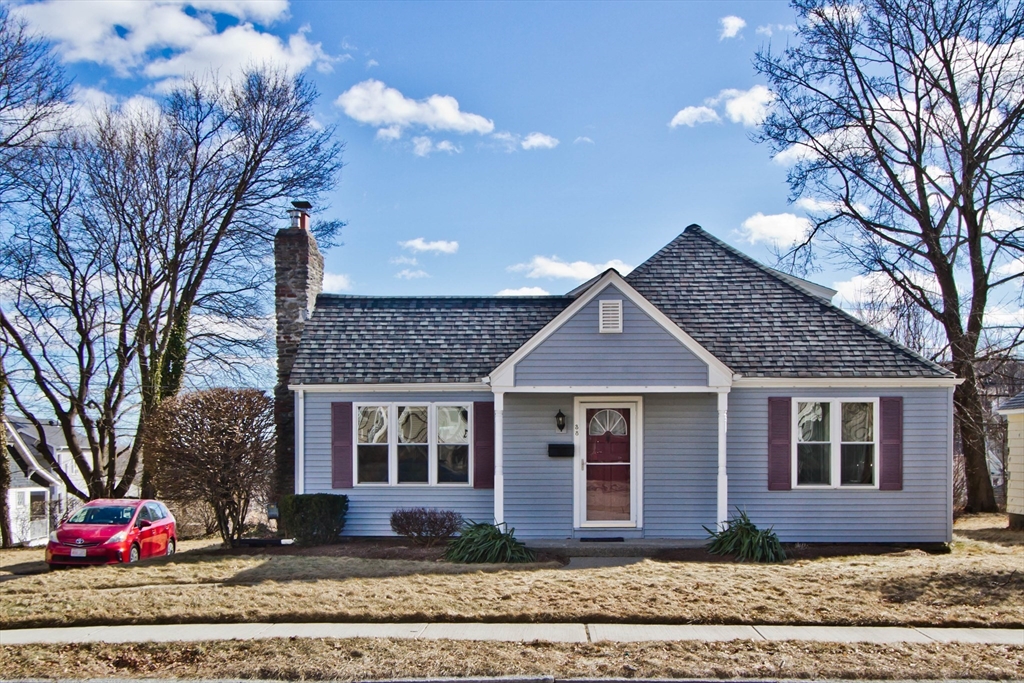
26 photo(s)
|
Worcester, MA 01604
|
Sold
List Price
$400,000
MLS #
73344501
- Single Family
Sale Price
$430,000
Sale Date
4/30/25
|
| Rooms |
6 |
Full Baths |
1 |
Style |
Cape |
Garage Spaces |
0 |
GLA |
1,598SF |
Basement |
Yes |
| Bedrooms |
2 |
Half Baths |
0 |
Type |
Detached |
Water Front |
No |
Lot Size |
9,710SF |
Fireplaces |
1 |
Welcome home to 38 Park Terrace Road! This charming 2-3-bedroom, 1-bath Cape offers nearly 1,600sqft
of light-filled living space. Step inside to find beautiful refinished hardwood floors in the first
floor bedrooms and living room. Enjoy the spacious living room with a fireplace, and a sun-drenched
dining room perfect for gatherings with slider to the outdoors. The cozy kitchen features newer
appliances. Rounding out downstairs are two bedrooms with closets, hardwood flooring, and ceiling
fans, as well as your full bathroom with tiled floors and tiled tub/shower. Upstairs, enjoy an
over-sized loft-style bedroom or bonus room. Enjoy time outside in your level yard. Nestled on a
quiet street, yet minutes to major routes, schools, shopping, and dining. Conveniently located near
downtown Worcester, Polar Park, and local parks. A wonderful place to call home!
Listing Office: Keller Williams Pinnacle Central, Listing Agent: The Jarboe Group
View Map

|
|
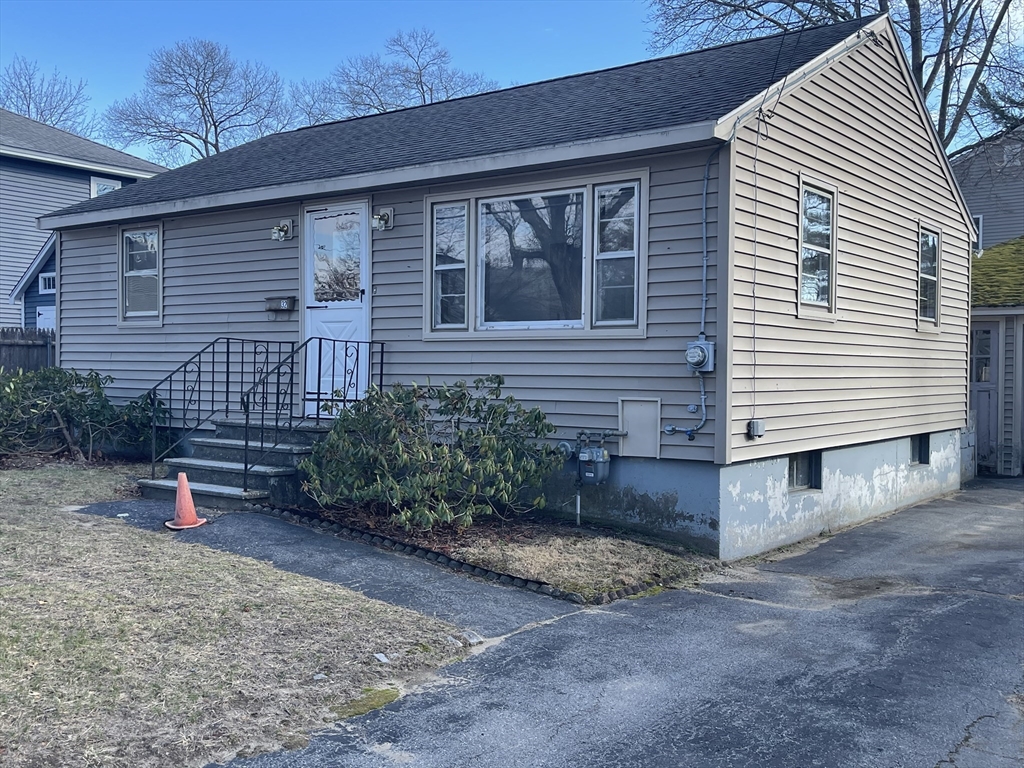
19 photo(s)
|
Billerica, MA 01821
|
Sold
List Price
$419,000
MLS #
73348909
- Single Family
Sale Price
$450,000
Sale Date
4/30/25
|
| Rooms |
5 |
Full Baths |
1 |
Style |
Ranch |
Garage Spaces |
1 |
GLA |
960SF |
Basement |
Yes |
| Bedrooms |
2 |
Half Baths |
0 |
Type |
Detached |
Water Front |
No |
Lot Size |
4,800SF |
Fireplaces |
0 |
Great opportunity for first time buyers or someone looking to downsize. This home has some up grades
already completed including a very recently updated bathroom and a high efficiency Navien combi-
boiler/hot water system (2 yrs). Located close to the train station and close to shopping. Don't
miss out on this one, Open House 3/23/25 from 12:00-2:00, see you there !! (Showings to start at
Open House)
Listing Office: Stephen Lawrenson Real Estate, Listing Agent: Richard Lawrenson
View Map

|
|
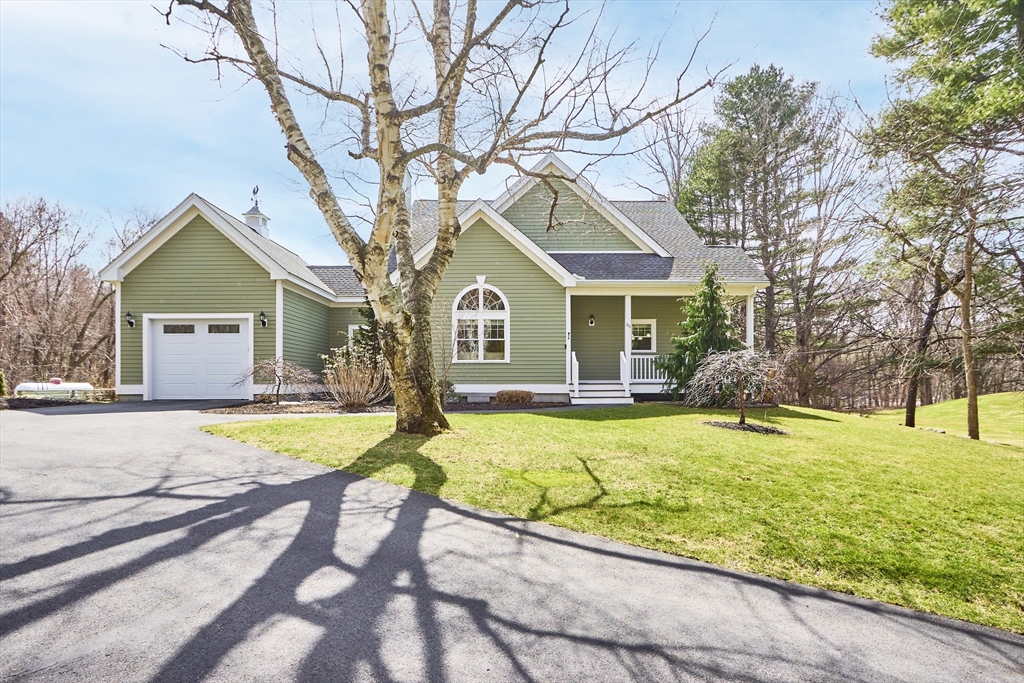
38 photo(s)

|
Littleton, MA 01460
|
Sold
List Price
$749,000
MLS #
73351066
- Single Family
Sale Price
$870,000
Sale Date
4/30/25
|
| Rooms |
5 |
Full Baths |
2 |
Style |
Contemporary,
Ranch |
Garage Spaces |
1 |
GLA |
1,501SF |
Basement |
Yes |
| Bedrooms |
2 |
Half Baths |
0 |
Type |
Detached |
Water Front |
No |
Lot Size |
1.16A |
Fireplaces |
1 |
Tucked away on a quiet dead-end street, 35 Grimes Lane is a beautifully maintained 2 bed, 2 bath
contemporary ranch offering easy one-level living. Like new and full of character, this home
features floating bamboo floors, high ceilings, an eat-in kitchen, mudroom, and fresh paint
throughout. The lush gardens and spacious backyard create a peaceful retreat, while the 4-bedroom
septic system and unfinished walk-up second level offer exciting expansion potential. Located in a
great neighborhood, perfect for commuters, with all the convenience and appeal Littleton has to
offer. Just minutes to downtown Littleton, Routes 495 and 2, and The Point for shopping, dining, and
entertainment. Enjoy access to top-ranked Littleton schools and a strong sense of community. A rare
find in a sought-after location—move right in and make it your own.
Listing Office: Keller Williams Realty Boston Northwest, Listing Agent: Ashley Coffey
View Map

|
|
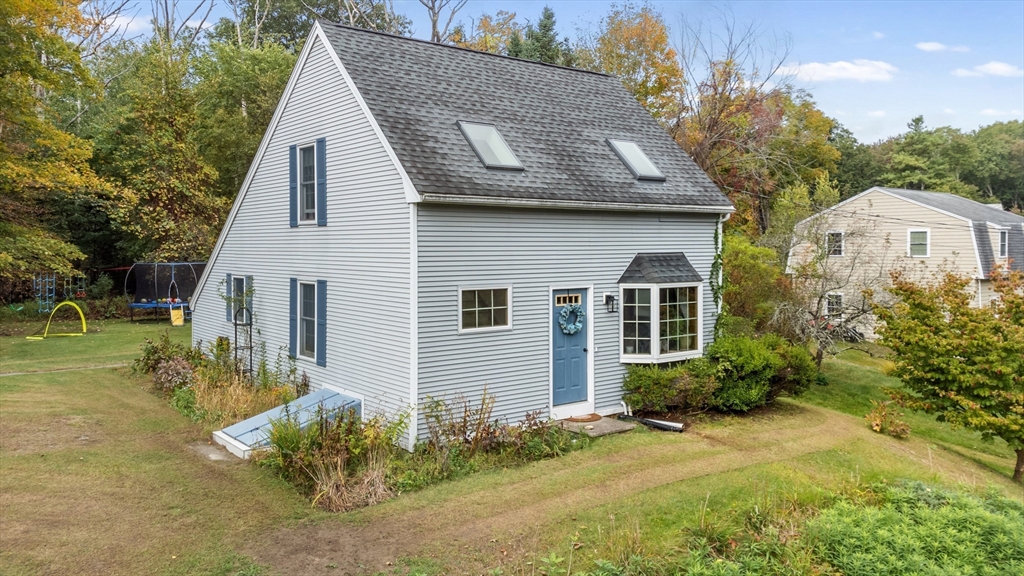
34 photo(s)
|
Berlin, MA 01503
|
Sold
List Price
$399,999
MLS #
73297586
- Single Family
Sale Price
$445,000
Sale Date
4/28/25
|
| Rooms |
5 |
Full Baths |
1 |
Style |
Cape,
Contemporary |
Garage Spaces |
0 |
GLA |
1,260SF |
Basement |
Yes |
| Bedrooms |
2 |
Half Baths |
1 |
Type |
Detached |
Water Front |
No |
Lot Size |
27,774SF |
Fireplaces |
0 |
Subject to Short Sale Approval. Welcome to 11 Derby Rd, a charming contemporary Cape-style home
nestled in the serene town of Berlin, MA. This beautifully updated property features 2 bedrooms, 1.5
baths, and sits on over half an acre (.6) of leveled land, perfect for outdoor enjoyment. Inside,
you'll find a bright dining room area and a cozy living room with beautiful bay windows that flood
the space with natural light. The updated kitchen offers plenty of cabinet space, ideal for storage
and functionality. Additional highlights include main-level laundry for added convenience, freshly
updated bathrooms, and new light fixtures throughout. The open-concept design, enhanced by skylights
and cathedral ceilings, creates a spacious and inviting atmosphere. Enjoy nearby amenities,
including scenic hiking trails and a highly desired school system. This home perfectly balances
charm, comfort, and modern updates! Schedule your tour today! Subject to Short Sale Approval, sold
"AS-IS"
Listing Office: eXp Realty, Listing Agent: Aura Hernandez
View Map

|
|
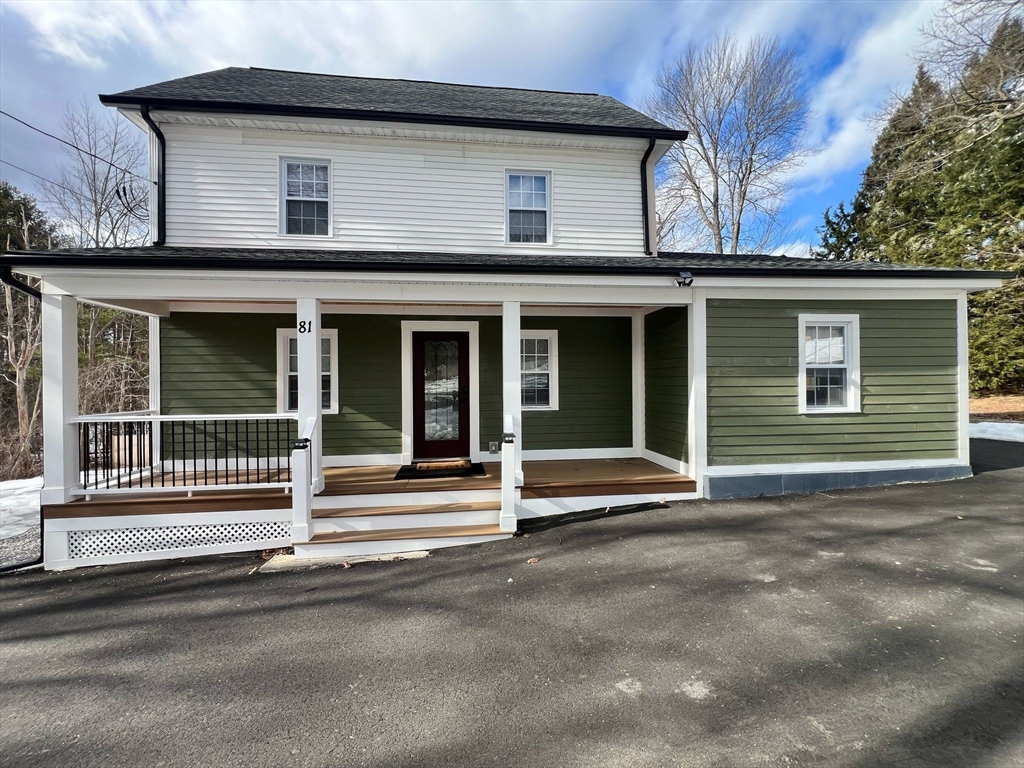
34 photo(s)
|
Gardner, MA 01440-1961
|
Sold
List Price
$419,999
MLS #
73341131
- Single Family
Sale Price
$435,000
Sale Date
4/28/25
|
| Rooms |
8 |
Full Baths |
2 |
Style |
Colonial |
Garage Spaces |
0 |
GLA |
1,474SF |
Basement |
Yes |
| Bedrooms |
3 |
Half Baths |
0 |
Type |
Detached |
Water Front |
No |
Lot Size |
10,750SF |
Fireplaces |
0 |
This charming 3-bedroom, 2-bathroom home on a quiet dead-end street features hardwood floors, a
modern kitchen with stainless steel appliances, and a cozy dining area with a sliding door. Recent
upgrades include new plumbing, roofing, electrical, walls, windows, and insulation. Additional
highlights include a WD space, attic with two bonus rooms, a fenced backyard, a front porch, and a
driveway for eight cars. With a 200-amp panel, generator hookup, and tankless heating, this
move-in-ready home offers comfort and efficiency. Don’t miss it!
Listing Office: Century 21 North East, Listing Agent: MG Group
View Map

|
|
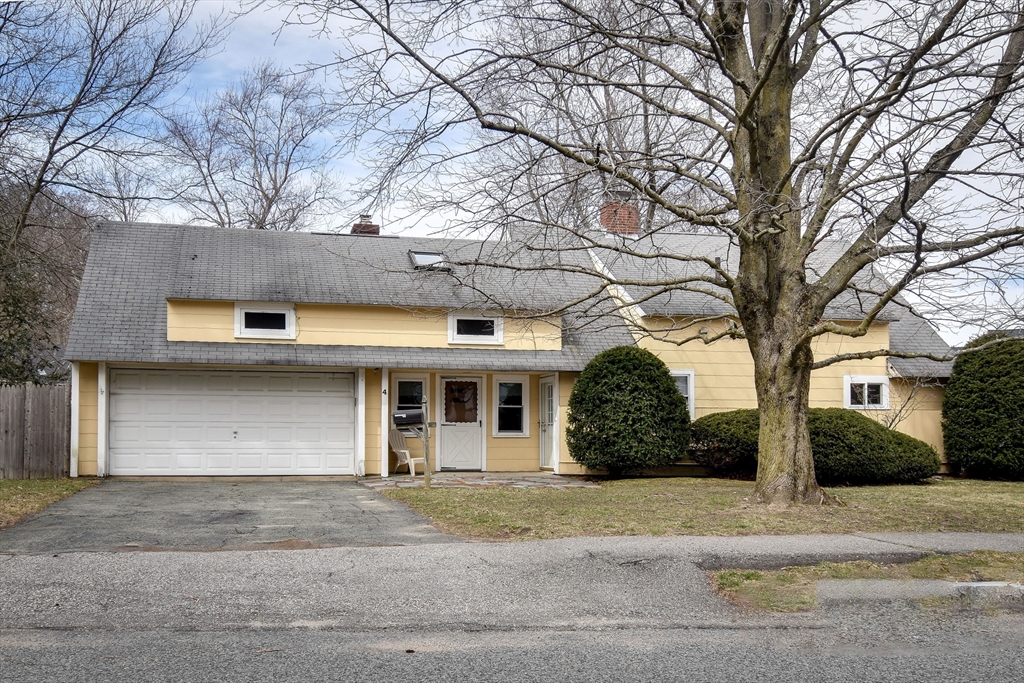
29 photo(s)

|
Natick, MA 01760
|
Sold
List Price
$699,900
MLS #
73347615
- Single Family
Sale Price
$770,000
Sale Date
4/25/25
|
| Rooms |
9 |
Full Baths |
1 |
Style |
Cape |
Garage Spaces |
2 |
GLA |
1,762SF |
Basement |
Yes |
| Bedrooms |
4 |
Half Baths |
0 |
Type |
Detached |
Water Front |
No |
Lot Size |
10,698SF |
Fireplaces |
2 |
Welcome to this oversized Pelham Cape with 1762 sq ft of living space. This inviting home features 4
spacious bedrooms and a full bath, offering room to grow and flexibility for a variety of
lifestyles. The heart of the home is the nicely updated eat-in kitchen, boasting granite
countertops, SS appliances, and gas cooking. Laminate flooring flows seamlessly throughout the
entire 1st floor w/ 2 gas fireplace. A standout feature is the 1st-floor home office with its own
separate entrance, making it ideal for remote work, a private business, or even a creative studio.
The 2nd floor features 2 bedrooms plus a bonus room and provides endless possibilities with a
walk-in closet, a playroom or workout space. Step outside to enjoy the fully fenced yard, great for
pets, entertaining, or gardening. The 2-car garage adds even more convenience and additional
storage. This home is an incredible opportunity to bring your own touches and flair with some
updating in the sought after W Natick location.
Listing Office: Coldwell Banker Realty - Framingham, Listing Agent: Diane B. Sullivan
View Map

|
|
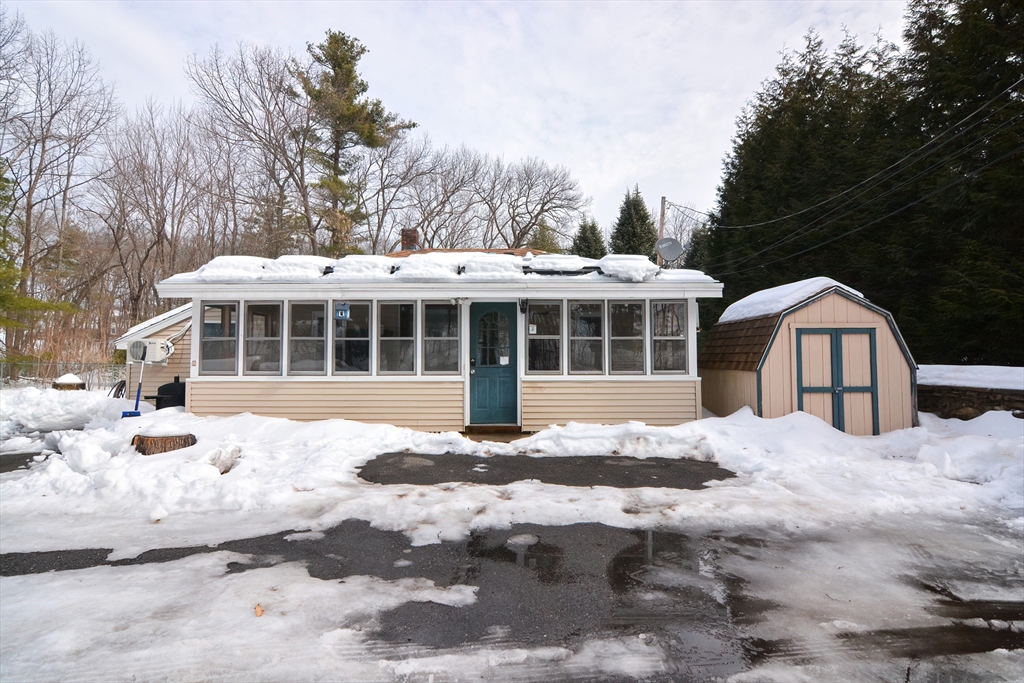
40 photo(s)
|
Fitchburg, MA 01420
|
Sold
List Price
$329,000
MLS #
73339705
- Single Family
Sale Price
$355,000
Sale Date
4/24/25
|
| Rooms |
6 |
Full Baths |
1 |
Style |
Ranch,
Bungalow |
Garage Spaces |
2 |
GLA |
1,032SF |
Basement |
Yes |
| Bedrooms |
3 |
Half Baths |
0 |
Type |
Detached |
Water Front |
No |
Lot Size |
22,978SF |
Fireplaces |
2 |
This delightful bungalow sits on a private half-acre lot, conveniently located near shopping and
commuter routes. It features 3 bedrooms, a cozy living room with an electric fireplace, and a
spacious dining room with a pellet stove. The detached 2-car garage comes with an attached shed,
making it an ideal space for a hobbyist. Enjoy the large, enclosed front porch, perfect for a
relaxing three-season retreat. At the rear of the house, you'll find a separate room with a hot tub,
offering a serene spot to unwind after a long day. The home is move-in ready, with a new roof
installed in 2018 and the garage roof replaced in 2011. The thermal-pane windows enhance energy
efficiency. Don’t miss out—show and sell this wonderful property!
Listing Office: eXp Realty, Listing Agent: Marcia Pessanha
View Map

|
|
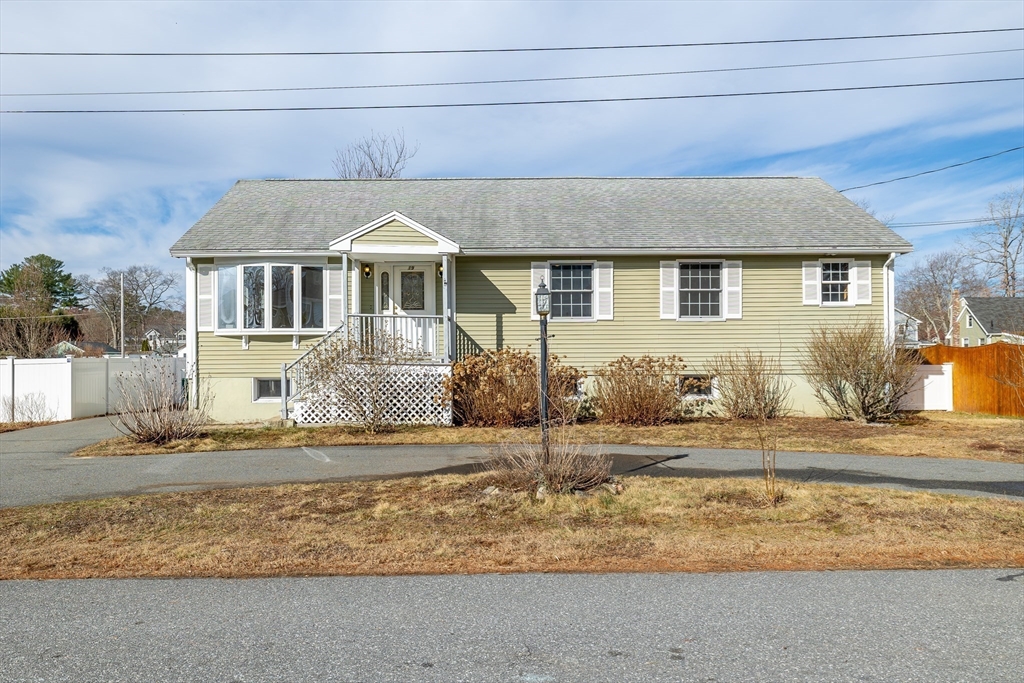
32 photo(s)
|
Billerica, MA 01821
|
Sold
List Price
$629,900
MLS #
73347744
- Single Family
Sale Price
$688,000
Sale Date
4/24/25
|
| Rooms |
6 |
Full Baths |
2 |
Style |
Ranch |
Garage Spaces |
0 |
GLA |
1,449SF |
Basement |
Yes |
| Bedrooms |
3 |
Half Baths |
0 |
Type |
Detached |
Water Front |
No |
Lot Size |
7,501SF |
Fireplaces |
0 |
Experience the best of single-level living on Cedarwood! This charming ranch is ready for you to
move in this Spring! Upon entering, you'll find the living room that flows into the dining area and
kitchen. Adjacent to this space is a sunroom featuring large windows that invite abundant natural
light, leading out to a deck that overlooks the fenced yard. The main bedroom features the
convenience of two closets along with an en-suite bathroom. Completing the first floor are a laundry
room, a full bathroom, and two additional bedrooms. The walk-out basement presents a fantastic
opportunity with high ceilings, generous storage, and plumbing in place for a future bathroom. Plus,
the horseshoe driveway provides ample parking options. In close proximity to major highways, public
transportation, schools, restaurants and more. Don’t miss out—schedule your showings today! All
offers, if any, due Monday 3/24/25 at 12pm.
Listing Office: RE/MAX Triumph Realty, Listing Agent: Christine Strazzere
View Map

|
|
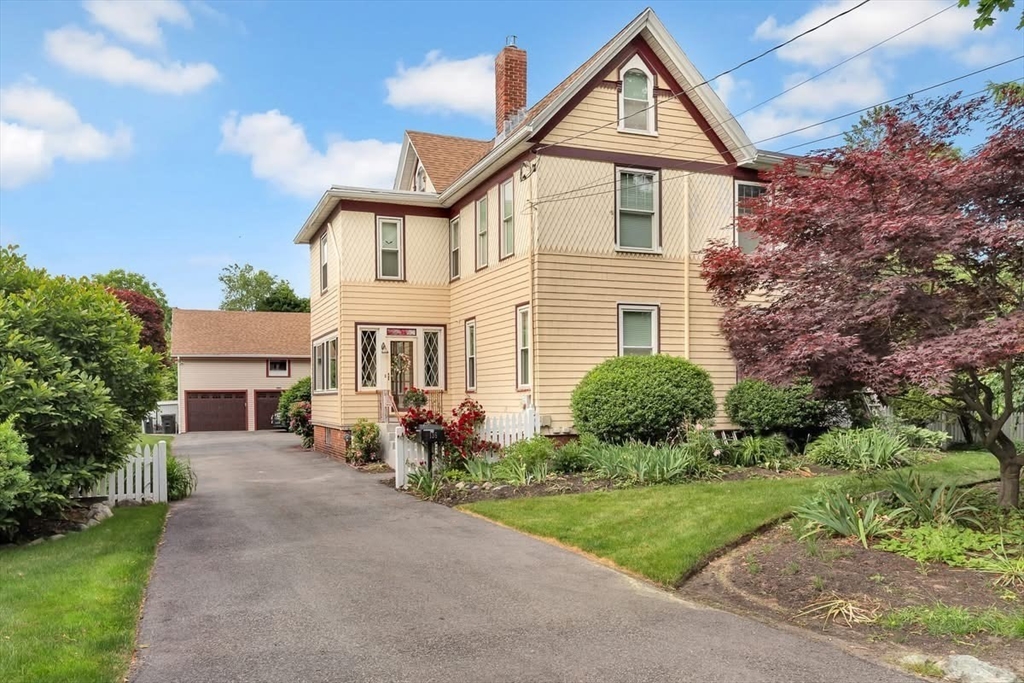
40 photo(s)

|
Stoneham, MA 02180
|
Sold
List Price
$1,252,000
MLS #
73350150
- Single Family
Sale Price
$1,337,000
Sale Date
4/24/25
|
| Rooms |
12 |
Full Baths |
4 |
Style |
Colonial,
Antique |
Garage Spaces |
2 |
GLA |
4,100SF |
Basement |
Yes |
| Bedrooms |
4 |
Half Baths |
1 |
Type |
Detached |
Water Front |
No |
Lot Size |
24,677SF |
Fireplaces |
1 |
Below see Virtual Tour. Stunning updated 4BR 4 1/2 bath modern farmhouse sits amidst spacious
gardens on over 1/2 acre of fenced land.The kitchen is a cook's delight equip with a dbl wall oven,
Sub-Zero ref & gas range.A lg dining room flows into the living room adorned with dark detailed
woodwork, built-ins, a tray ceiling, and bay window with window seat. French doors open out to a
mahogany wraparound porch A cozy sitting room with a raised paneled mantle over the fireplace
streams from the LR creating a warm and inviting atmosphere. Ascending to 2nd flr is a lg primary
BR, full wall cedar-lined closet & full bath. 2 add'l spacious BRs & a common room between. Lg
laundry rm completes the 2nd level. 4th BR & 1/2 bath is on the 3rd level offering a private
retreat. A det 2 car garage has finished 2nd level w/full bath adding versatility to this already
remarkable home. Just 12 miles N to Boston close prox to I-93 this home offers private country charm
while offering easy access to city
Listing Office: Elite Realty Experts, LLC, Listing Agent: Pat Linskey & Joanne
Delaney
View Map

|
|
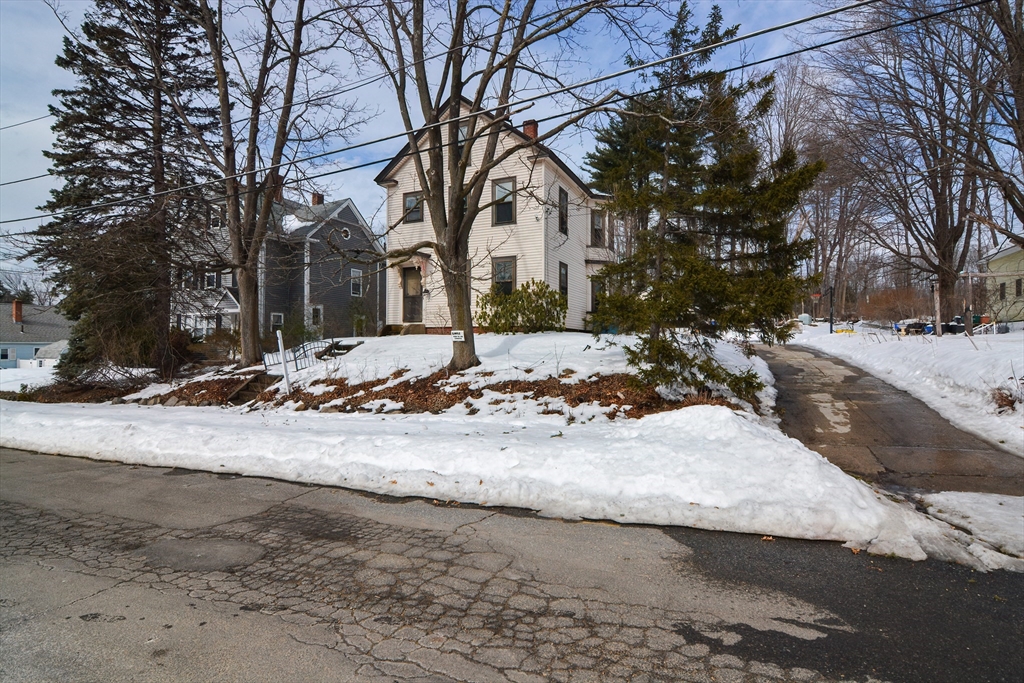
37 photo(s)
|
Leominster, MA 01453
|
Sold
List Price
$399,900
MLS #
73339214
- Single Family
Sale Price
$430,000
Sale Date
4/18/25
|
| Rooms |
8 |
Full Baths |
2 |
Style |
Colonial,
Antique |
Garage Spaces |
2 |
GLA |
1,634SF |
Basement |
Yes |
| Bedrooms |
4 |
Half Baths |
0 |
Type |
Detached |
Water Front |
No |
Lot Size |
15,616SF |
Fireplaces |
0 |
This spacious 4-bedroom, 2-bathroom home is ready for its new owner! You'll appreciate the
beautifully updated kitchen featuring hardwood floors, granite countertops, and a natural wood
breakfast bar. The wooden cathedral ceiling, complete with a skylight, creates a bright and inviting
atmosphere. The first-floor bedroom/office provides ample space for those who work from home. The
main level also includes a formal dining room, a cozy living room, a full bathroom, and a main entry
with a custom tile floor. Upstairs, you'll find 3 additional bedrooms and another full bathroom,
along with a partially finished walk-up attic offering two bonus rooms that are in need of some TLC.
The basement is partially finished and includes a wood stove, perfect for extra warmth and comfort.
Enjoy the changing seasons from your porch or unwind in the large, private backyard. The oversized
2-car garage has its own electric meter and furnace, making it an ideal space for a workshop or
additional storage.
Listing Office: eXp Realty, Listing Agent: Marcia Pessanha
View Map

|
|
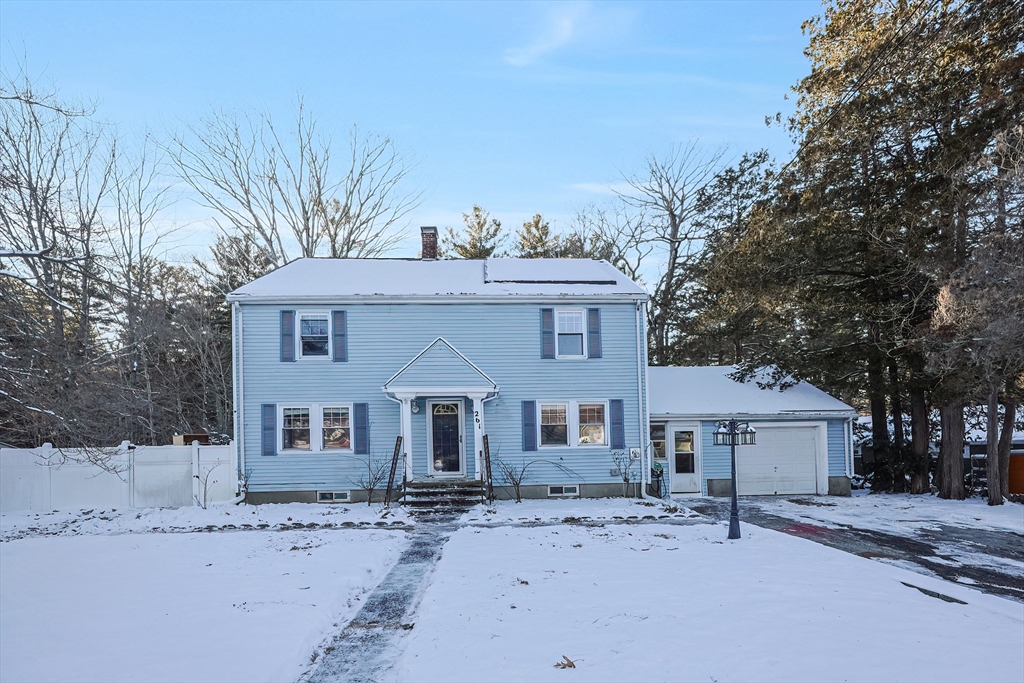
33 photo(s)
|
Hopedale, MA 01747
|
Sold
List Price
$509,900
MLS #
73328688
- Single Family
Sale Price
$486,000
Sale Date
4/17/25
|
| Rooms |
8 |
Full Baths |
2 |
Style |
Colonial |
Garage Spaces |
1 |
GLA |
1,904SF |
Basement |
Yes |
| Bedrooms |
4 |
Half Baths |
0 |
Type |
Detached |
Water Front |
No |
Lot Size |
14,697SF |
Fireplaces |
1 |
Charming 4 bedroom 2 full bath Colonial with many updates including owner owned power generating
solar array and level 2 EV charger. Hardwood floors throughout. Updated white cabinet kitchen with
granite, stainless appliances, double oven range, microwave, refrigerator, freezer and breakfast
bar. First floor bedroom, study and full bath off kitchen. Living room has pellet stove. 3
bedrooms upstairs with whirlpool full bath and spacious laundry room. Open floor plan LL family
room has 2nd laundry with office and exercise area ..Wooded, level 1/3 acre lot abutting
conservation land with private, fenced in back yard. Breezeway connects home to attached garage and
backyard. Convenient to restaurants, shops and commuting via Route 140, 126, I495 or commuter rail.
Zoned for commercial forms of business as well as residential. A lot of opportunity for the
money.
Listing Office: RE/MAX Executive Realty, Listing Agent: Lyn Gorka
View Map

|
|

39 photo(s)

|
Tyngsboro, MA 01879
|
Sold
List Price
$1,199,999
MLS #
73329350
- Single Family
Sale Price
$1,180,000
Sale Date
4/17/25
|
| Rooms |
9 |
Full Baths |
3 |
Style |
Colonial |
Garage Spaces |
3 |
GLA |
3,360SF |
Basement |
Yes |
| Bedrooms |
4 |
Half Baths |
1 |
Type |
Detached |
Water Front |
No |
Lot Size |
2.08A |
Fireplaces |
1 |
Welcome to your dream home! Located in Tyngsborough's premier neighborhood: Triple Crown Estates,
this custom built Colonial features over 3,300 sqft of luxury living space, surrounded by nature
quietly nestled at the end of the cul-de-sac. Step inside to find custom millwork, quality
craftsmanship, beautiful built-ins, & a flexible floor plan ideal for all stages of life. Main level
offers striking 2 story family room with huge windows providing incredible natural light, dedicated
home office w/gorgeous custom bookcase, bonus play room w/wet bar & huge eat in kitchen that is sure
to impress w/double oven, massive center island, & walk in pantry. Upstairs you’ll find 4 large
beds, 2 en-suites, huge closets & a jaw-dropping primary. Vaulted ceiling, soaking tub, huge
dressing room w/laundry area. Take note of expansive deck, mudroom, charming farmers porch & heated
3 car garage. Need more space? There’s another 1,600 sqft available to finish in lower level. Your
next chapter starts now!
Listing Office: Classified Realty Group, Listing Agent: Susan Gormady Group
View Map

|
|
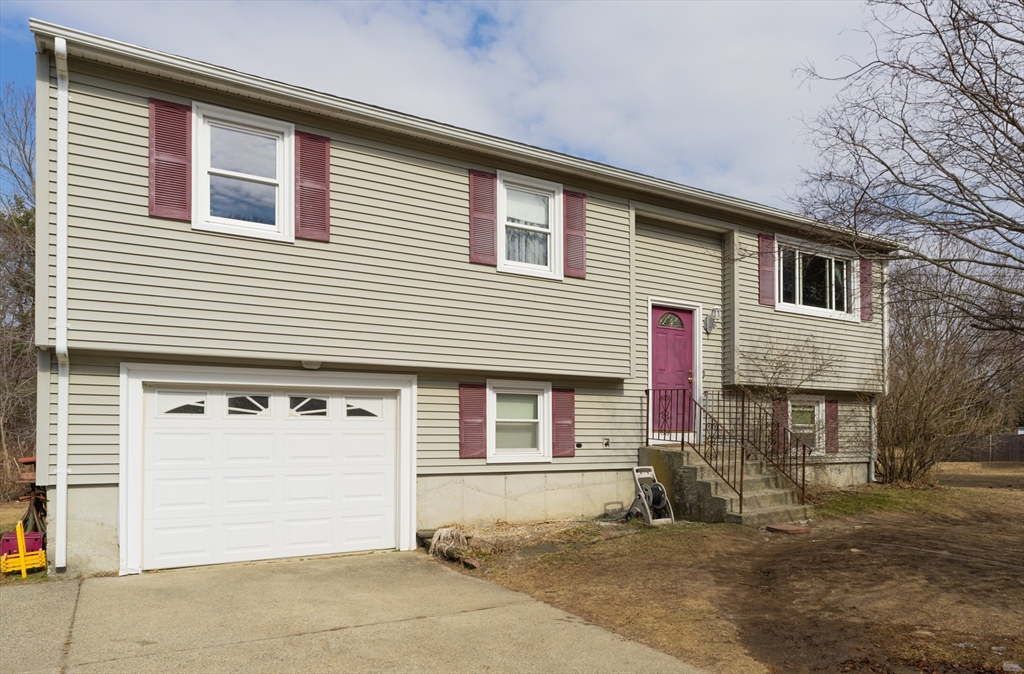
10 photo(s)
|
Smithfield, RI 02917
|
Sold
List Price
$399,000
MLS #
73340406
- Single Family
Sale Price
$415,000
Sale Date
4/17/25
|
| Rooms |
6 |
Full Baths |
1 |
Style |
Raised
Ranch |
Garage Spaces |
1 |
GLA |
1,085SF |
Basement |
Yes |
| Bedrooms |
3 |
Half Baths |
0 |
Type |
Detached |
Water Front |
No |
Lot Size |
29,185SF |
Fireplaces |
0 |
Come check out this Raised Ranch with untapped potential in a wonderful neighborhood at a great
price! Location is everything and this home delivers. A quiet, walkable neighborhood where you can
enjoy a peaceful backyard and still be close enough to everything you could need; schools, shopping,
grocery, highways, a golf course, driving range, and plenty of restaurants to choose from. All
within just a few miles. This home is looking for a buyer who can't wait to renovate a home to be
their own, it's ready to move in and hoping for a little facelift and refresh. It's this home's time
to shine and finally get some TLC. Are you the buyer who has watched one too many HGTV episodes and
can't wait to tackle your very own project? Or are you the seasoned vet who knows what they are
doing and what they want? Either way this home and neighborhood are perfect for you! Priced as is
with future updates and upgrades in mind. Don't let this opportunity pass you by!
Listing Office: Heritage Realty, Listing Agent: Ashley Karas
View Map

|
|
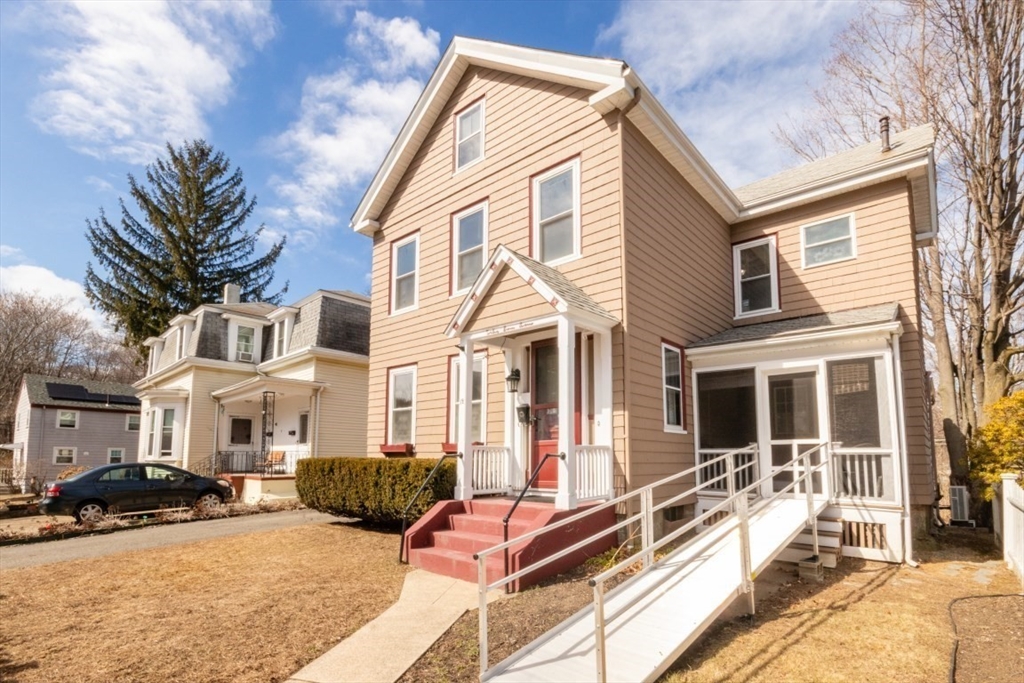
37 photo(s)
|
Boston, MA 02131
(Roslindale)
|
Sold
List Price
$675,000
MLS #
73344231
- Single Family
Sale Price
$783,000
Sale Date
4/17/25
|
| Rooms |
7 |
Full Baths |
2 |
Style |
Colonial |
Garage Spaces |
0 |
GLA |
1,632SF |
Basement |
Yes |
| Bedrooms |
3 |
Half Baths |
0 |
Type |
Detached |
Water Front |
No |
Lot Size |
5,111SF |
Fireplaces |
0 |
***OFFER DEADLINE TUES 3/18 at noon*** Need a fantastic home in a lovely sought after Roslindale
neighborhood? Look no further! This 3 bed 2 bath beauty has been cared for by the same family for
over 60 years and is ready for new owners. The main level has large bright living and dining rooms,
along with hardwood floors and crown molding. Kitchen is well equipped with plenty of cabinet space,
and leads to a HUGE vaulted family room that opens to a large back deck. You also have a newer full
bathroom and a screened in porch just off the side of the kitchen. Upstairs the primary bedroom is
quite spacious, with a walk in closet rarely seen in a home this age. There are also 2 more bedrooms
and another full bathroom on the 2nd floor. Walk up attic for storage or potential expansion. This
gem also features a large backyard with patio, along with off street parking for 2 cars. Ideally
located just over a 1/2 mile to all the shops and restaurants in Roslindale Square.
Listing Office: eXp Realty, Listing Agent: Scanlon Sells Team
View Map

|
|
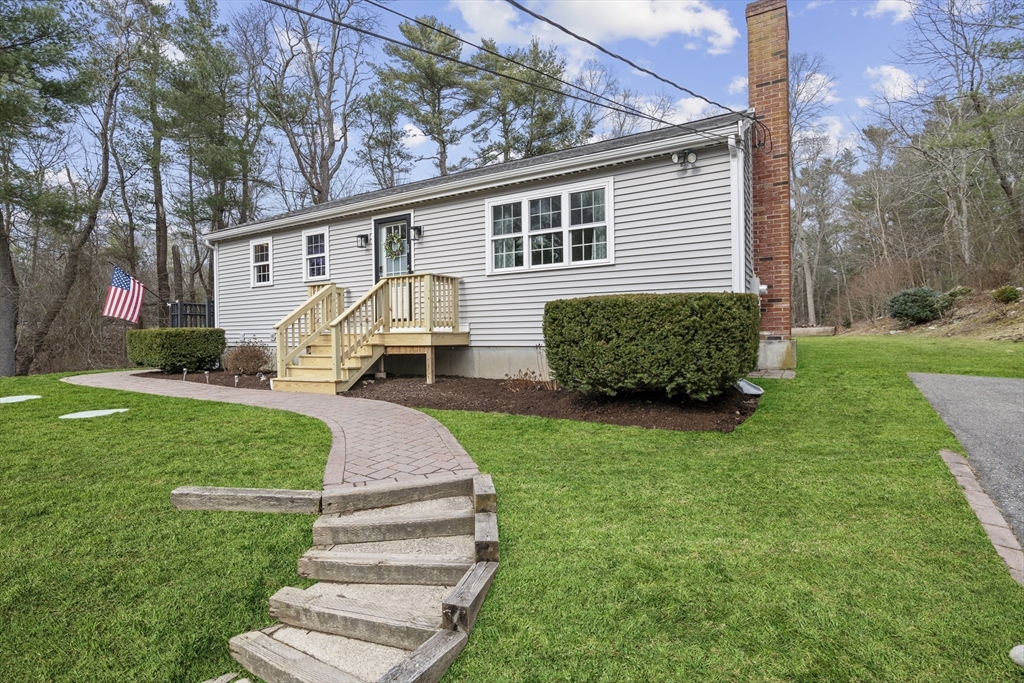
34 photo(s)
|
Middleboro, MA 02346
|
Sold
List Price
$565,000
MLS #
73347813
- Single Family
Sale Price
$586,000
Sale Date
4/17/25
|
| Rooms |
8 |
Full Baths |
2 |
Style |
Ranch |
Garage Spaces |
0 |
GLA |
1,890SF |
Basement |
Yes |
| Bedrooms |
3 |
Half Baths |
0 |
Type |
Detached |
Water Front |
No |
Lot Size |
37,462SF |
Fireplaces |
0 |
Raise your Standards of Living in this Stunning 3 bed, 2 bath, 1890 square foot Ranch home.
Interior Features include, Granite Countertops, Stainless-Steel Appliances, Hardwood Flooring, and
Gorgeous Finished Basement with 2 Bonus Rooms, Bathroom and Laundry. Exterior Features include,
large Deck, Patio with Fire Pit, 2 Sheds, ample Parking, and a Massive Back Yard. New Septic System
is only 4 years old. Area amenities include Tons of Walking Trails with close proximity to Highway
Access and MBTA Commuter Rail. Come visit your future home and make these exquisite amenities
yours! Furniture for sale outside of this listing. Let us know if you're interested in any of the
pieces. No Showings until the first Open House 12pm to 1:30pm on Sunday, March 23rd. Offers due
5pm Monday, March 24th.
Listing Office: eXp Realty, Listing Agent: John DaRosa
View Map

|
|
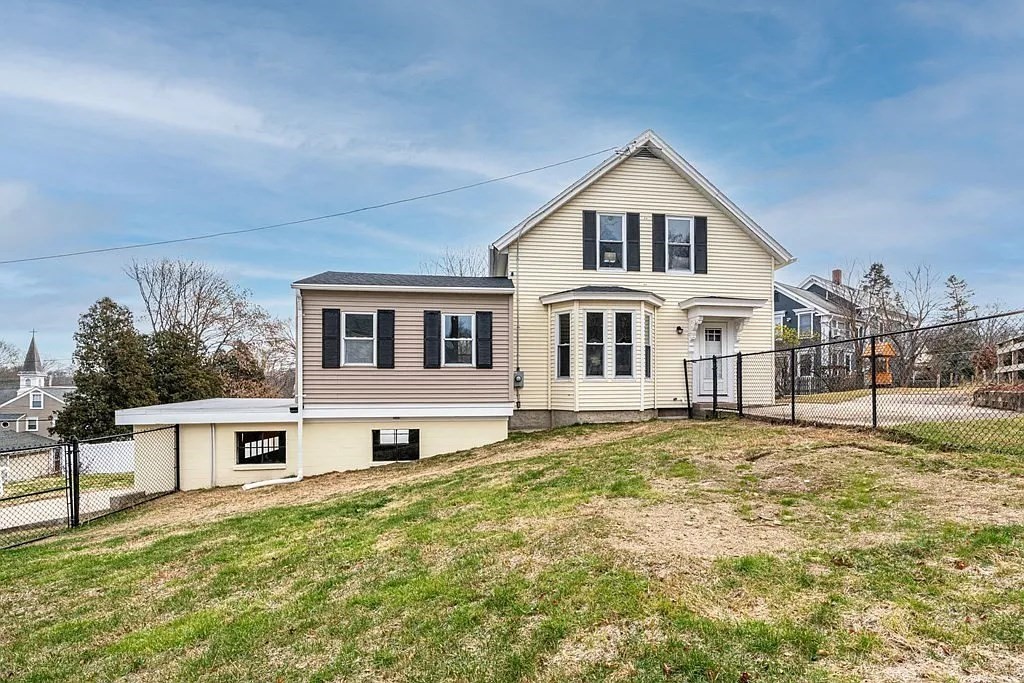
24 photo(s)
|
Millville, MA 01529
|
Sold
List Price
$439,900
MLS #
73340632
- Single Family
Sale Price
$450,000
Sale Date
4/16/25
|
| Rooms |
8 |
Full Baths |
2 |
Style |
Colonial |
Garage Spaces |
2 |
GLA |
1,300SF |
Basement |
Yes |
| Bedrooms |
4 |
Half Baths |
0 |
Type |
Detached |
Water Front |
No |
Lot Size |
10,170SF |
Fireplaces |
1 |
Welcome to this beautifully renovated 4-bed, 2-bath home, perfectly situated in the heart of
Millville! This home combines modern updates with classic charm, offering a comfortable living space
for families. Step inside to discover an open, airy layout with plenty of natural light and fresh,
stylish finishes throughout. The updated kitchen boasts sleek countertops, newer appliances, and
ample storage. With four generously sized bedrooms and two full bathrooms, there's no shortage of
space for family, guests, or even a home office. One of the standout features of this home is the
huge 2-car garage, ideal for hobbyists, car enthusiasts, or anyone needing extra storage space.
Conveniently located near town amenities and major highways. this home offers the perfect blend of
peaceful suburban living with easy access to everything you need. LOCATION, LOCATION! House
delivered vacant; you can move in and start enjoying your new home immediately! Don't miss out! No
showings until Open House!
Listing Office: eXp Realty, Listing Agent: Michael Jimenez
View Map

|
|

24 photo(s)

|
New Bedford, MA 02745
|
Sold
List Price
$300,000
MLS #
73344284
- Single Family
Sale Price
$295,000
Sale Date
4/16/25
|
| Rooms |
5 |
Full Baths |
1 |
Style |
Cottage |
Garage Spaces |
0 |
GLA |
674SF |
Basement |
Yes |
| Bedrooms |
1 |
Half Baths |
0 |
Type |
Detached |
Water Front |
No |
Lot Size |
4,726SF |
Fireplaces |
0 |
Charming 1-bedroom, 1-bathroom home with a cozy feel! Laminate flooring throughout. The living room
features sliders to the front yard, while the dining room has a cast iron wood stove and deck
access. The loft boasts exposed beams and track lighting. The kitchen shines with stainless steel
appliances and white cabinets. The bedroom has a stylish barn door entry. The full bath includes a
pedestal sink. Convenient main-level laundry. Enjoy the fenced front yard, spacious gravel driveway
(fits 4+ cars), patio area, deck, large storage shed, and a nice side yard. A must-see! First
showing open house Sunday 03/16 12: to 1:30 and Monday 03/17 5:00 to 6:30pm.
Listing Office: Lamacchia Realty, Inc, Listing Agent: Cheryl Perry
View Map

|
|
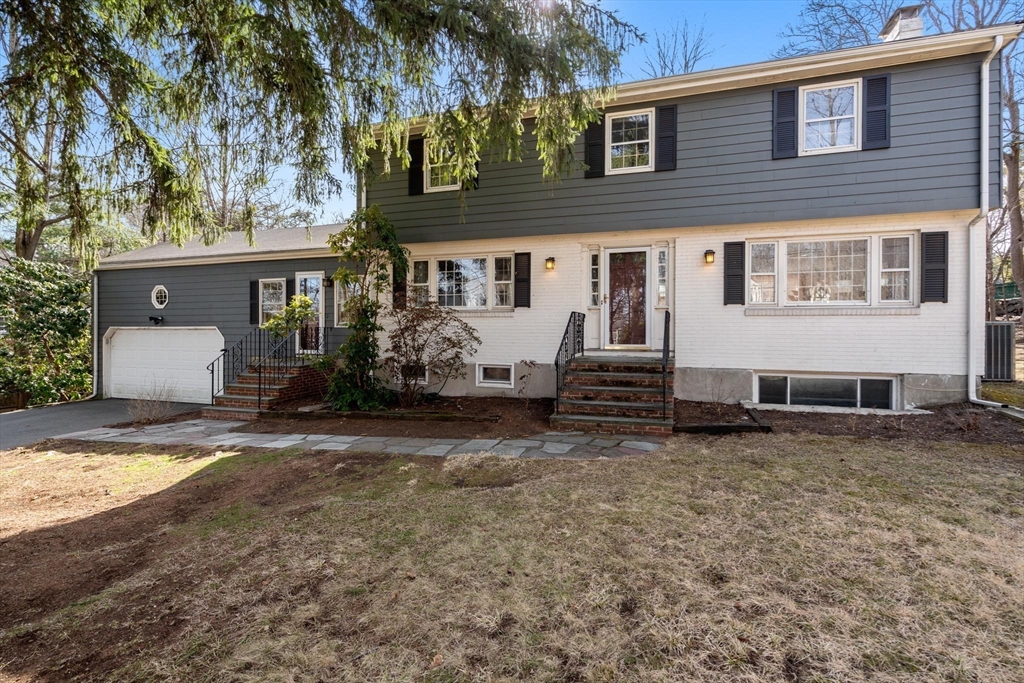
33 photo(s)
|
Milton, MA 02186
(Milton Hill)
|
Sold
List Price
$1,349,000
MLS #
73345173
- Single Family
Sale Price
$1,349,000
Sale Date
4/16/25
|
| Rooms |
8 |
Full Baths |
2 |
Style |
Colonial,
Garrison |
Garage Spaces |
2 |
GLA |
2,275SF |
Basement |
Yes |
| Bedrooms |
4 |
Half Baths |
2 |
Type |
Detached |
Water Front |
No |
Lot Size |
29,704SF |
Fireplaces |
2 |
Beautifully located in sought-after West Milton, this Garrison Colonial-style residence is set on a
picturesque lot with lush perennial plantings. This sun-filled home features a spacious living and
dining room, a bright eat-in kitchen, and a versatile entryway that can function also as a sitting
room or family room. The kitchen and sitting room are open to a large deck overlooking the manicured
yard which is an ideal setting for outdoor gatherings. In addition, there are four bedrooms, two
full and two half bathrooms, hardwood floors throughout, and an unfinished basement with a
fireplace, half bathroom, and ample storage. Enjoy the convenience of central heat and cooling, a
two-car attached garage, and easy access to top-rated Milton schools and commuter routes. A timeless
home offering warmth, comfort, and cherished memories for years to come! This is a must-see, truly a
splendid offering.
Listing Office: Hammond Residential Real Estate, Listing Agent: Christman Johnsson
Group
View Map

|
|
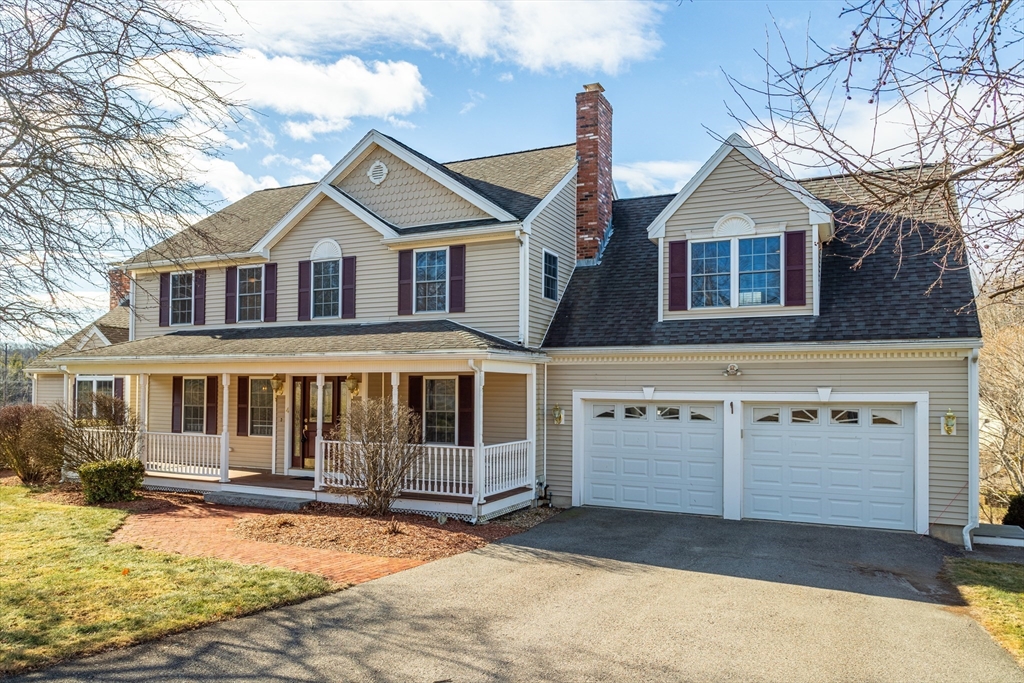
42 photo(s)

|
Ayer, MA 01432
|
Sold
List Price
$949,900
MLS #
73324688
- Single Family
Sale Price
$900,000
Sale Date
4/15/25
|
| Rooms |
9 |
Full Baths |
3 |
Style |
Colonial |
Garage Spaces |
2 |
GLA |
3,103SF |
Basement |
Yes |
| Bedrooms |
4 |
Half Baths |
1 |
Type |
Detached |
Water Front |
No |
Lot Size |
33,977SF |
Fireplaces |
2 |
Beautiful 3000+ square foot Colonial home located in the desirable Madigan Lane subdivision. The
home boasts 9 rooms, 4 bedrooms and 3.5 bathrooms. The gourmet kitchen offers a center island with
induction cooktop, double convection oven, built-in microwave, and granite countertops, with views
overlooking the pool. Three of the baths have granite countertops, the main bath also includes a
tiled and glass walk-in shower. Main floor offers a very large family room, a beautiful sunroom
w/skylights that opens to a large deck, 2 fireplaces, a dining room, and an office with fireplace.
Hardwood floors throughout the home with tile in all bathrooms and 2nd floor laundry room. Finished
basement adds an additional 1400 sq ft of living space which includes surround sound, a half bath,
and exercise room with mirrors and special flooring. Also includes a two-car garage, heated 16*36
foot in-ground pool with a pool robot, and a year-round hot tub. Close to rail trail, schools, and
Groton music.
Listing Office: Keller Williams Realty North Central, Listing Agent: Apple Country
Team
View Map

|
|
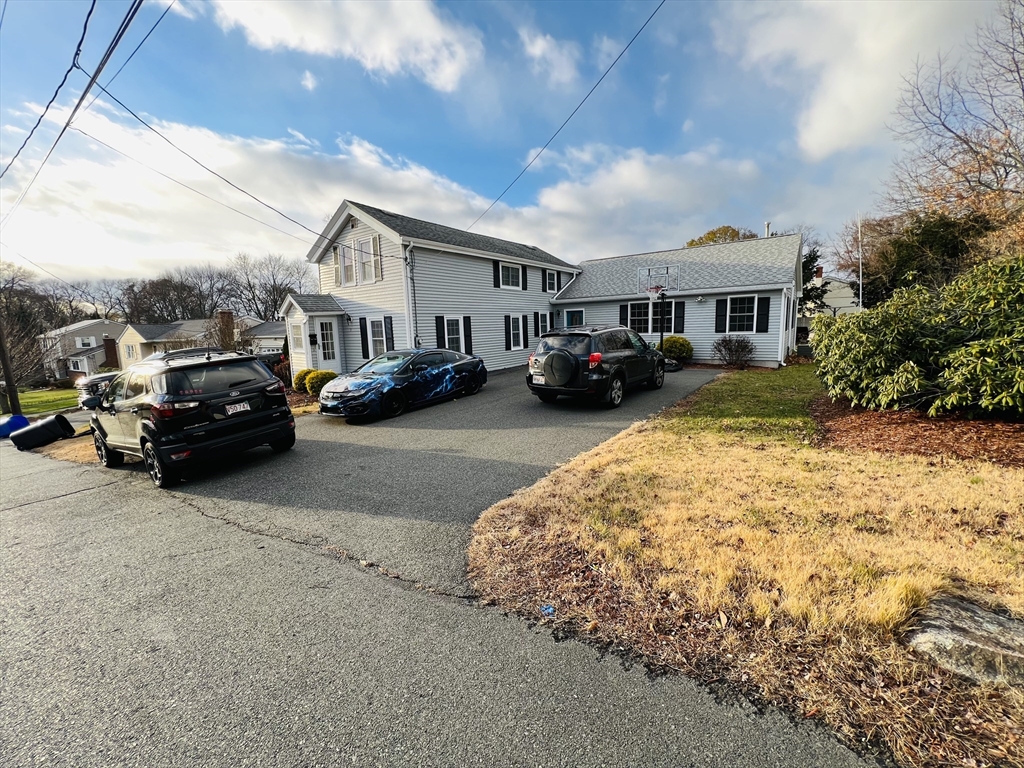
31 photo(s)
|
Saugus, MA 01906
|
Sold
List Price
$750,000
MLS #
73331733
- Single Family
Sale Price
$750,000
Sale Date
4/15/25
|
| Rooms |
8 |
Full Baths |
2 |
Style |
Colonial |
Garage Spaces |
0 |
GLA |
2,154SF |
Basement |
Yes |
| Bedrooms |
4 |
Half Baths |
0 |
Type |
Detached |
Water Front |
No |
Lot Size |
10,202SF |
Fireplaces |
0 |
NEW YEAR- NEW HOME!!!! Nice updated colonial. Great neighborhood, large yard, 4-5 bedrooms and 2
full bathrooms, 2 driveways for 8+ cars. First floor features; 720 SF addition that includes a large
bedroom w/walk-in closet and living room. Open concept with living room, dining room & kitchen with
stainless steel appliances and a full bathroom. Second floor features 3 bedrooms with full bathroom
w/laundry. Recently all interior painted and finished family room in basement. Natural gas piped to
outside grill. Central air, gas heat and hot water - Addition was built in 2013 and has separate gas
heat & AC unit and large attic space for storage. Conveniently located near routes1, 95 and Walnut
St.First open house Saturday & Sunday February 8-9. Offers if any will be review Monday at 5
pm.
Listing Office: Re-yes Real Estate, Listing Agent: Pablo E. Aguirre
View Map

|
|
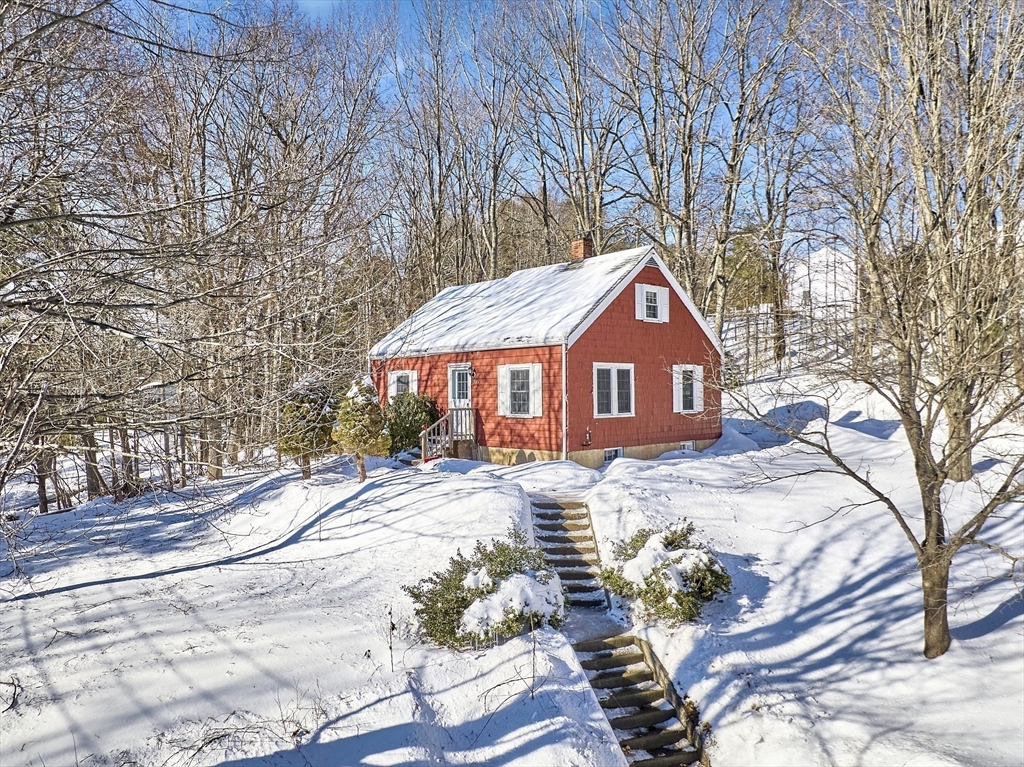
42 photo(s)
|
Gardner, MA 01440
|
Sold
List Price
$309,000
MLS #
73338206
- Single Family
Sale Price
$320,000
Sale Date
4/15/25
|
| Rooms |
7 |
Full Baths |
1 |
Style |
Cape |
Garage Spaces |
0 |
GLA |
1,196SF |
Basement |
Yes |
| Bedrooms |
3 |
Half Baths |
1 |
Type |
Detached |
Water Front |
No |
Lot Size |
21,780SF |
Fireplaces |
0 |
Charming Cape-style home near Routes 2 & 140 with 3 bedrooms, 1.5 baths, and a brand-new septic
system being installed! The first-floor bedroom has a walk-in closet and direct access to the full
bath for easy living. The open living and dining area features beautiful hardwood floors and flows
into the kitchen—perfect for entertaining! Nestled on a spacious .50 +/- acre lot, enjoy ample yard
space for outdoor activities, gardening, or relaxation. This home blends classic Cape-style charm
with modern updates, including a newer oil tank (3+/- yrs), a new shed, and a range (2+/- yrs).
Seller to provide a certificate of compliance for a new 3-bedroom septic. Don’t miss this fantastic
opportunity!
Listing Office: LAER Realty Partners, Listing Agent: Brenda Albert
View Map

|
|
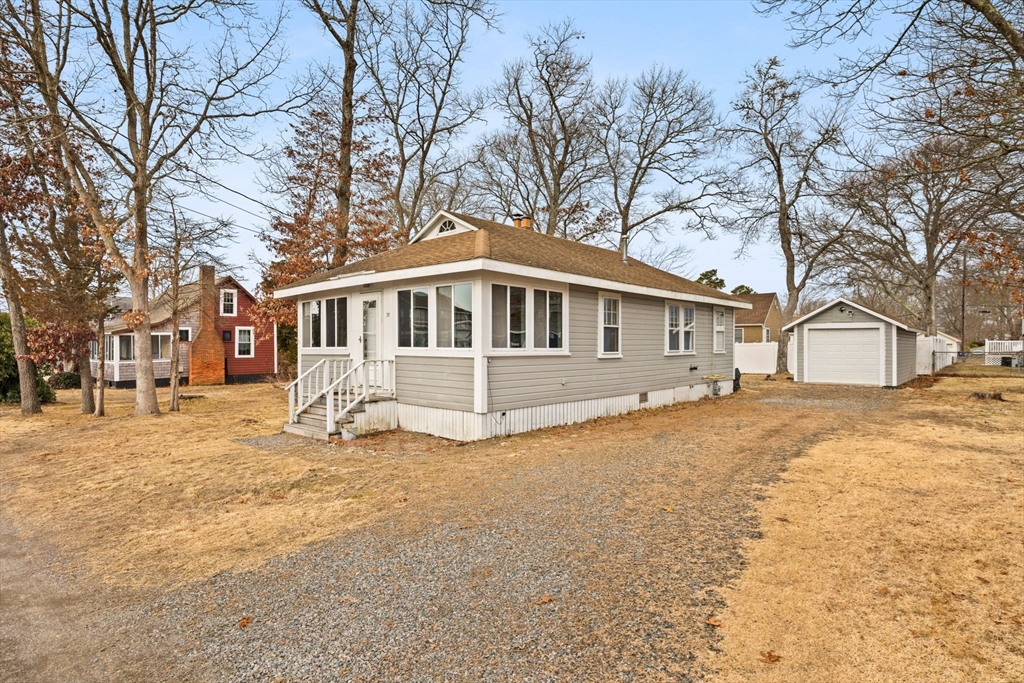
38 photo(s)
|
Wareham, MA 02571
|
Sold
List Price
$399,900
MLS #
73339516
- Single Family
Sale Price
$375,000
Sale Date
4/15/25
|
| Rooms |
5 |
Full Baths |
1 |
Style |
Bungalow |
Garage Spaces |
1 |
GLA |
930SF |
Basement |
Yes |
| Bedrooms |
2 |
Half Baths |
0 |
Type |
Detached |
Water Front |
No |
Lot Size |
6,750SF |
Fireplaces |
1 |
Welcome to the Briarwood Beach Community where you will find this year-round beach house that boasts
views of the Weeweantic Harbor. Just a short walk leads you to the sandy association beach—perfect
for swimming, kayaking, and fishing. Step inside this home and you'll be greeted with beautiful
hardwood floors, a wide open floor plan, central fire place with a gas log, 2 bedrooms and full bath
with laundry and a jacuzzi bath tub. Enjoy the central air during the sultry summer days and the
updated furnace during the colder months. Detached 1 car garage provides plenty of space for extra
storage. This home is ideally situated near shopping, restaurants, an ice cream stand, and highway
access, yet it maintains the peaceful seclusion you've been looking for!
Listing Office: RE/MAX Synergy, Listing Agent: Nicholas Medis
View Map

|
|
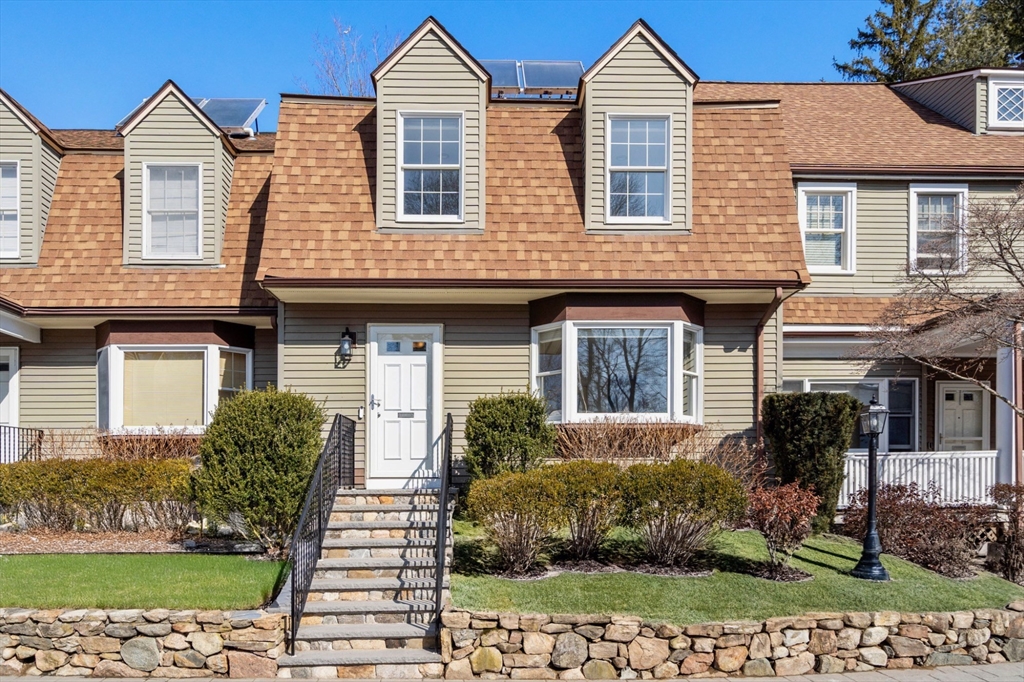
21 photo(s)
|
Wellesley, MA 02482-6320
|
Sold
List Price
$1,050,000
MLS #
73347789
- Single Family
Sale Price
$1,050,000
Sale Date
4/15/25
|
| Rooms |
6 |
Full Baths |
2 |
Style |
Other (See
Remarks) |
Garage Spaces |
2 |
GLA |
1,732SF |
Basement |
Yes |
| Bedrooms |
2 |
Half Baths |
1 |
Type |
Detached |
Water Front |
No |
Lot Size |
0SF |
Fireplaces |
1 |
Ideally located in the heart of Wellesley Center! Live right around the corner from your favorite
coffee, gym, shops, restaurants, and the train. Discover the perfect blend of comfort and
convenience with an unbeatable lifestyle in this sunny townhouse. Inside, the spacious fireplaced
living room with built-ins opens to a private deck, creating a seamless flow for entertaining and
relaxation. The updated kitchen and dining room, with bay window and walk-in pantry, enhance the
home's blend of form and functionality. Upstairs, 2 generously sized bedrooms, each with double
closets, are complemented by 2 updated baths. The expansive 3rd-floor bonus room provides incredible
flexibility - perfect for a home office, media space, or even a flex 3rd bedroom. A lower-level
laundry room provides direct access to the 2-car garage, each offering ample storage. Recent condo
updates include all-new hardscape and roofing. Don’t miss this rare opportunity to own a convenient
turn-key in-town property!
Listing Office: eXp Realty, Listing Agent: Jill Boudreau
View Map

|
|
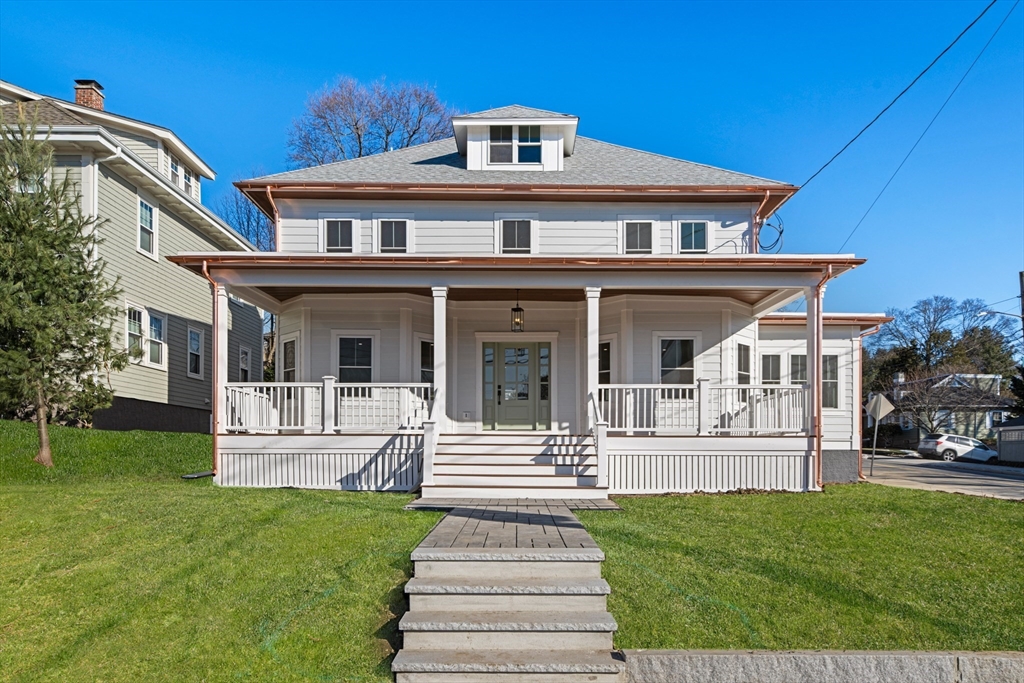
42 photo(s)

|
Watertown, MA 02472
|
Sold
List Price
$1,749,999
MLS #
73341321
- Single Family
Sale Price
$1,840,000
Sale Date
4/14/25
|
| Rooms |
11 |
Full Baths |
4 |
Style |
Colonial |
Garage Spaces |
2 |
GLA |
3,800SF |
Basement |
Yes |
| Bedrooms |
4 |
Half Baths |
1 |
Type |
Detached |
Water Front |
No |
Lot Size |
8,293SF |
Fireplaces |
0 |
This breathtaking 4-bed, 4.5-bath gut-renovated Colonial has it all. The first floor features 8'6"
ceilings, an open kitchen/dining area with a quartz waterfall island, Bosch appliances, a formal
living room, and a sunroom with a copper inlay. The second floor offers three spacious bedrooms,
including a primary suite with a luxurious bath and walk-in closet. The third floor boasts another
primary suite with a full bath and double closets. A fully finished walk-out basement with high
ceilings, a full bath, and flexible space is perfect for a gym, game room, or in-law suite. Outside
consists of a two teared yard with patio and green space, along with a detached two-car garage.
Steps to the New High school, Watertown Sq and major routes. This home is a true must see!
Listing Office: Real Estate Pros Inc., Listing Agent: Jamie Venezia
View Map

|
|
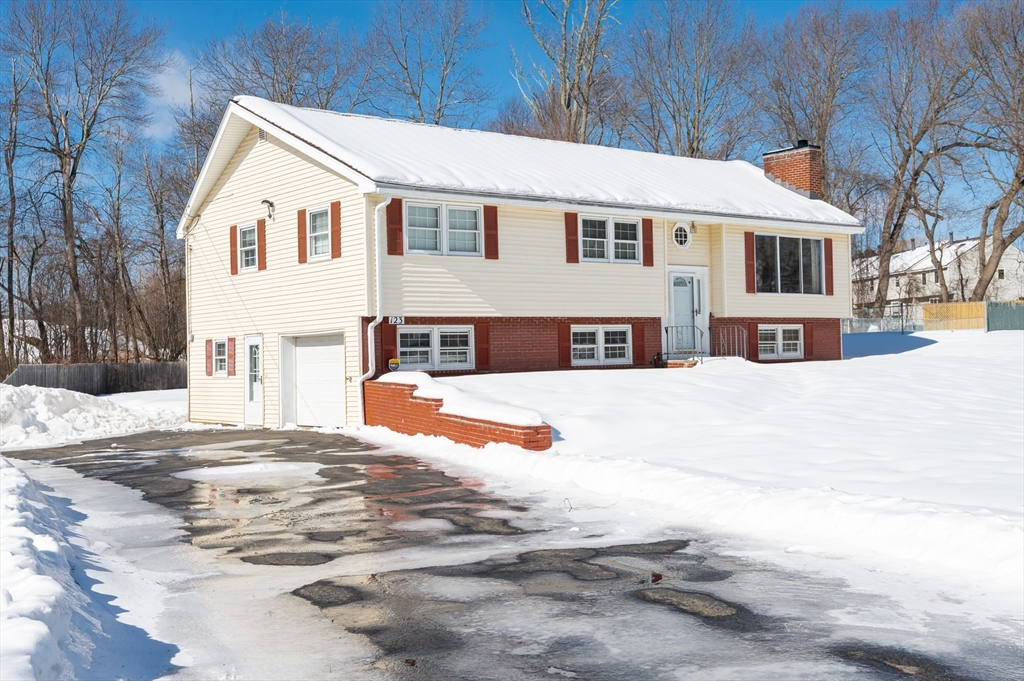
42 photo(s)
|
Dracut, MA 01826
|
Sold
List Price
$599,900
MLS #
73337051
- Single Family
Sale Price
$620,000
Sale Date
4/11/25
|
| Rooms |
7 |
Full Baths |
2 |
Style |
Split
Entry |
Garage Spaces |
1 |
GLA |
1,392SF |
Basement |
Yes |
| Bedrooms |
4 |
Half Baths |
0 |
Type |
Detached |
Water Front |
No |
Lot Size |
37,114SF |
Fireplaces |
2 |
Welcome to this classic and spacious corner lot raised ranch that offers 4 bedrooms, 2 baths, 2
fireplaces and a one car garage. An excellent opportunity to update with your distinct style and
make this lovely home your own. The main level features bright, open living spaces, an oversize
kitchen with slider that leads to deck, cozy electric fireplace with stunning stone brick wall,
bedrooms and baths. Primary bedroom has private 3/4 bath. The lower level offers a vast, huge 23x23
bonus room with a wood stove, perfect for your next renovation project or as additional living area,
direct access to the garage, laundry area and mudroom/entry way that can be used for multiple
purposes. With over 3/4 acre of land, the backyard, with shed, provides ample space for outdoor
activities, gardening or enjoying summer days lounging in the inground pool. Driveway accommodates
plenty of parking. Conveniently located close to restaurants, grocery stores, schools, hospitals &
parks. OH Sat, 2-3:30.
Listing Office: RE/MAX Innovative Properties, Listing Agent: Raymond Boutin
View Map

|
|
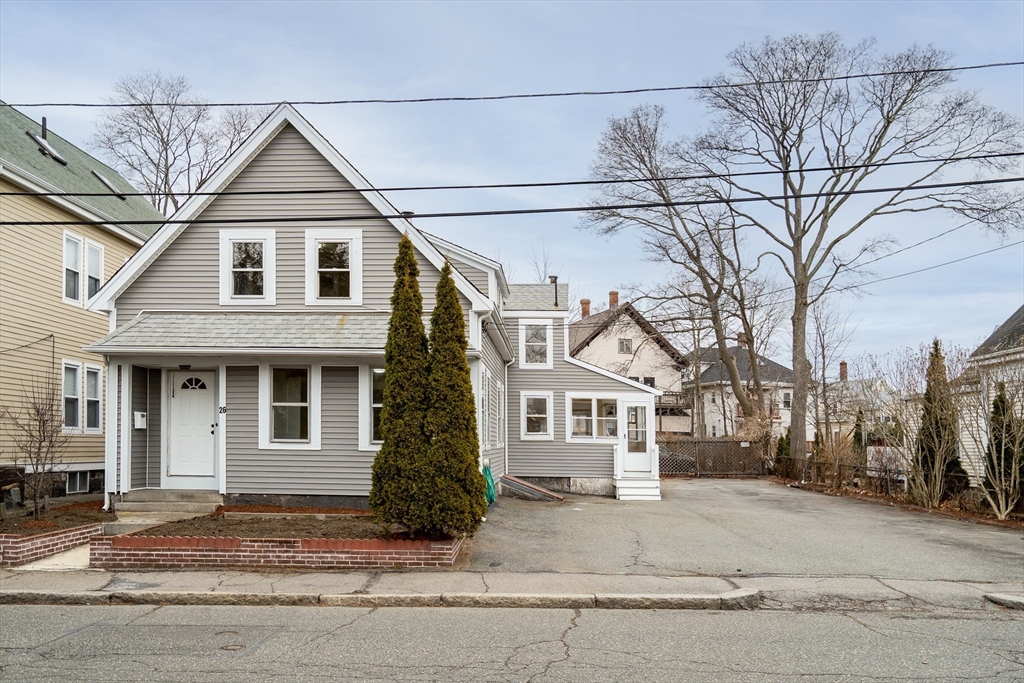
32 photo(s)
|
Quincy, MA 02169
|
Sold
List Price
$549,900
MLS #
73342095
- Single Family
Sale Price
$650,000
Sale Date
4/11/25
|
| Rooms |
7 |
Full Baths |
1 |
Style |
Cape |
Garage Spaces |
0 |
GLA |
1,330SF |
Basement |
Yes |
| Bedrooms |
3 |
Half Baths |
0 |
Type |
Detached |
Water Front |
No |
Lot Size |
5,510SF |
Fireplaces |
0 |
Primely located in Quincy Center & freshly updated, this spacious ~1,400 sq. ft. home is ready for
its new owner! Featuring refinished hardwood floors, fresh paint, large living spaces, & lots of
natural light throughout… The modernized eat-in-kitchen offers white cabinetry, butcher-block
countertops, S/S appliances, & breakfast bar overlooking the rear yard. The tiled bathroom offers a
tub/shower combo. A charming curved staircase leads to 3 bedrooms, as well as an additional
passthrough room — ideal for a home office or a potential 4th bedroom. Other key features include:
newer roofing & siding, tankless Navien H/W, & parking for 8 vehicles! Move right in & take
advantage of Quincy’s lively dining scene & quick accessibility to T-stations, highways, parks,
beaches, & more!
Listing Office: eXp Realty, Listing Agent: Gorfinkle Group
View Map

|
|
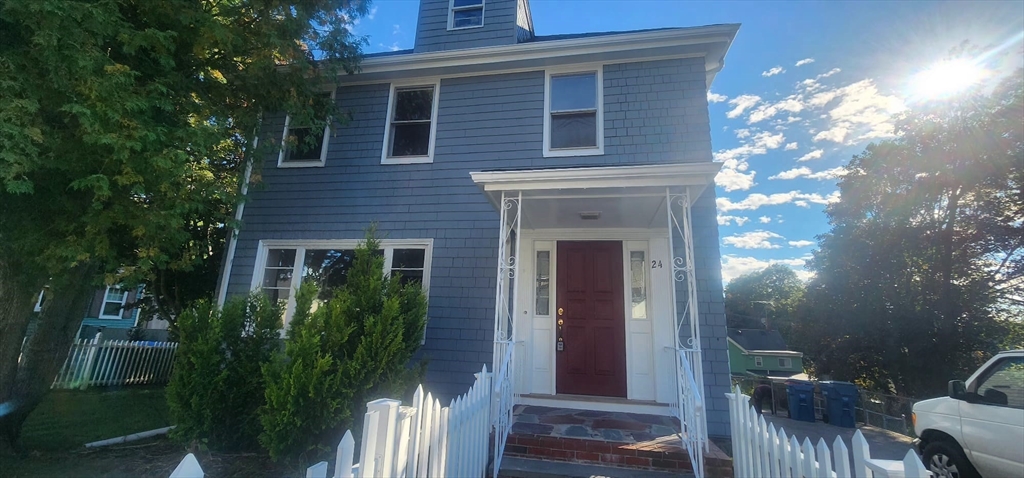
17 photo(s)
|
Canton, MA 02021
|
Sold
List Price
$635,000
MLS #
73298608
- Single Family
Sale Price
$635,000
Sale Date
4/10/25
|
| Rooms |
8 |
Full Baths |
2 |
Style |
Colonial |
Garage Spaces |
0 |
GLA |
1,771SF |
Basement |
Yes |
| Bedrooms |
4 |
Half Baths |
0 |
Type |
Detached |
Water Front |
No |
Lot Size |
7,600SF |
Fireplaces |
1 |
Offer accepted , signing PS Wednesday Charming Colonial Home!This beautifully maintained Colonial
residence has recently received a touch of TLC and is conveniently situated near downtown and the
commuter rail. Featuring four modern bedrooms and two full bathrooms, this home offers a cozy den
complete with a fireplace, a formal dining room, and a spacious walk-in cedar closet. Each
generously sized bedroom is equipped with ceiling fans, and the home also includes a private laundry
room, bay windows, and hardwired fire detectors for added safety. Move-in ready and perfect for
comfortable living, this home is waiting for you!
Listing Office: eXp Realty, Listing Agent: Mohammed Morgan
View Map

|
|
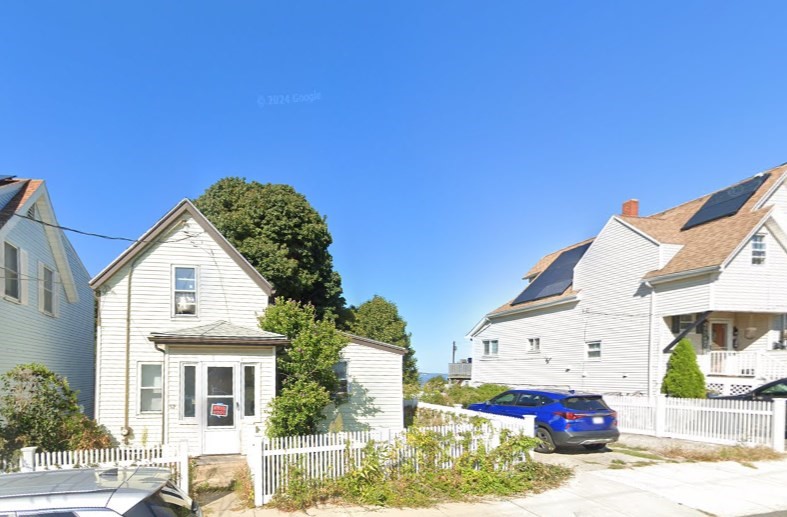
15 photo(s)
|
Revere, MA 02151
|
Sold
List Price
$435,000
MLS #
73311557
- Single Family
Sale Price
$505,000
Sale Date
4/10/25
|
| Rooms |
6 |
Full Baths |
1 |
Style |
Colonial |
Garage Spaces |
0 |
GLA |
1,260SF |
Basement |
Yes |
| Bedrooms |
3 |
Half Baths |
0 |
Type |
Detached |
Water Front |
No |
Lot Size |
5,227SF |
Fireplaces |
0 |
Attentions Contractors, Looking for your next project?? This 3-bedroom single family needs you!!
Home needs total rehab, 1st floor has living room, Bedroom, full bath, Kitchen and Dining area, 2nd
floor has two bedrooms and a small office. The inground pool has not been used in years good size
lot, 3 car driveway. Great Beachmont Location just steps to Beachmont MBTA Blue Line, Revere Beach
and upcoming Beachmont Square Re-Development consisting of residential units, commercial, retail
space
Listing Office: Century 21 North East, Listing Agent: Jodi Dilorenzo
View Map

|
|
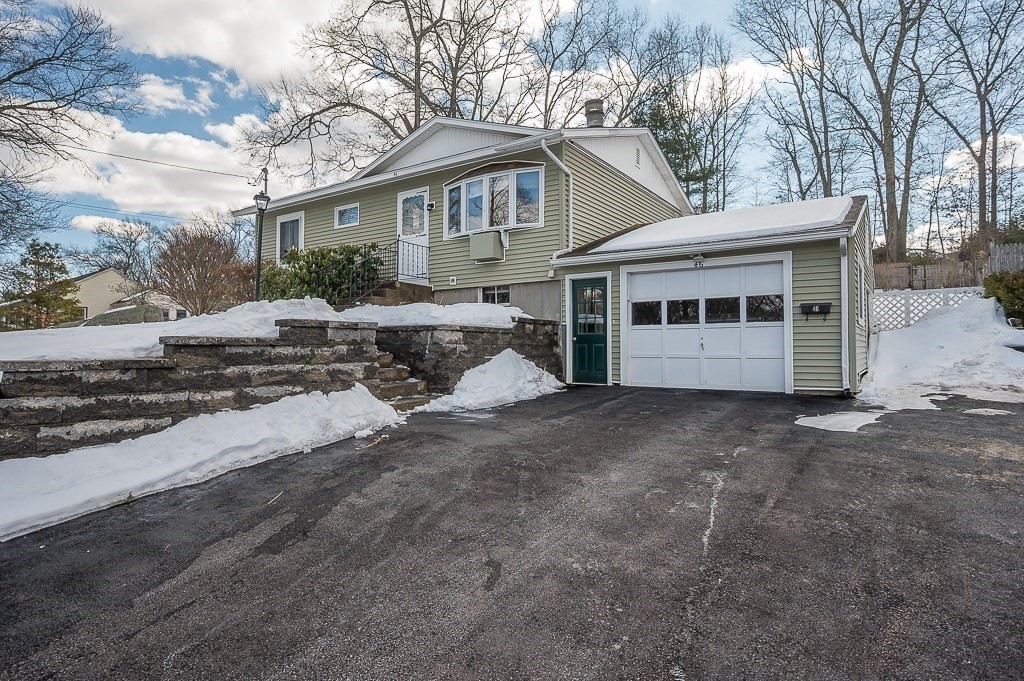
34 photo(s)
|
Northbridge, MA 01588
|
Sold
List Price
$399,900
MLS #
73339196
- Single Family
Sale Price
$420,000
Sale Date
4/10/25
|
| Rooms |
7 |
Full Baths |
1 |
Style |
Ranch |
Garage Spaces |
1 |
GLA |
1,357SF |
Basement |
Yes |
| Bedrooms |
2 |
Half Baths |
1 |
Type |
Detached |
Water Front |
No |
Lot Size |
9,583SF |
Fireplaces |
0 |
Welcome to this lovely move in ready 2 bedroom 1.5 bath home in the heart of Northbridge! Enter in
and find beautiful hardwood floors throughout the living and dining room. Sunlight shines in through
the lovely bay window, and you can enjoy your cozy pellet stove!. The sun room offers 2 double doors
leading to the back deck, and carpet a perfect place to relax. The bright kitchen features stainless
steel appliances and granite countertops. Two bedrooms both featuring those beautiful hardwood
floors and an updated full bath are also located on the main level. Down in the walk out basement
the living space continues with a large laundry room, a half bath, a bonus/rec room and an updated
den offering recess lighting and lovely wainscotting. The back yard features a decorative stone
wall, a spacious deck and a nice sized yard, perfect for entertaining Attached one car garage, and
plenty of storage! Conveniently located close to all amenities , minutes from Rt 146 and not far
from I-495.
Listing Office: Keller Williams Pinnacle Central, Listing Agent: The Riel Estate Team
View Map

|
|
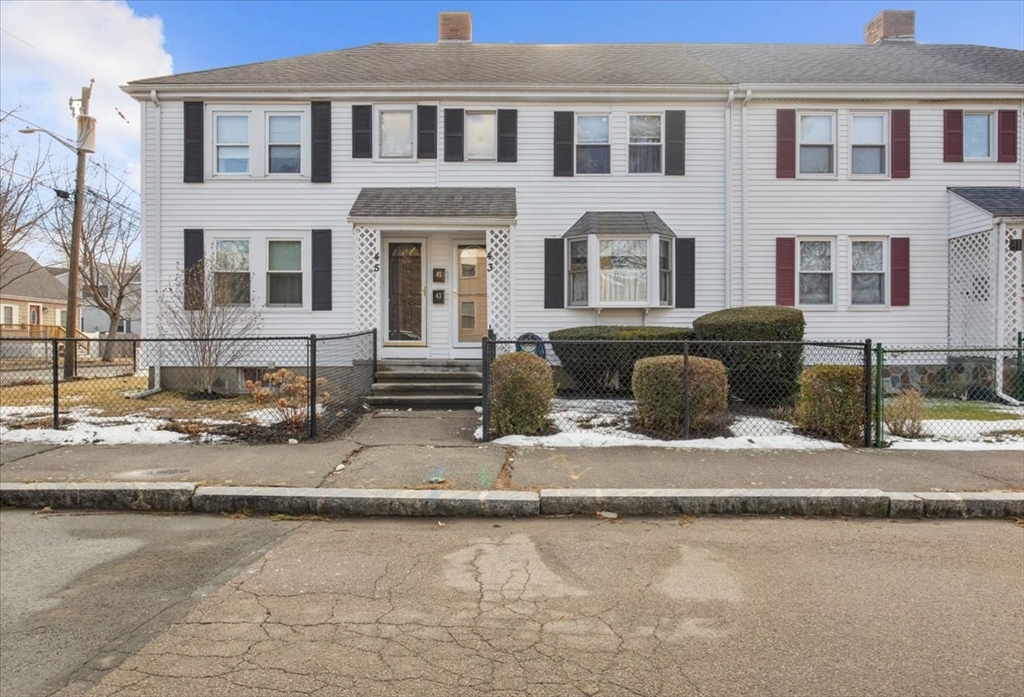
31 photo(s)
|
Quincy, MA 02169
|
Sold
List Price
$475,000
MLS #
73333264
- Single Family
Sale Price
$495,000
Sale Date
4/9/25
|
| Rooms |
6 |
Full Baths |
1 |
Style |
Other (See
Remarks) |
Garage Spaces |
0 |
GLA |
1,138SF |
Basement |
Yes |
| Bedrooms |
3 |
Half Baths |
1 |
Type |
Detached |
Water Front |
No |
Lot Size |
1,116SF |
Fireplaces |
0 |
Low-maintenance, single-family home in desirable Quincy neighborhood offers the perfect blend of
comfort, convenience & affordability— plus, no HOA fees! This 3-bed 1.5-bath attached row-style
property features central AC, hardwood/tile flooring & newer Trex composite deck overlooking a fully
fenced & private backyard w/ storage shed.Three levels of living space include the main level w/
living room, dining room & gas stove kitchen. Upstairs, you'll find two bedrooms & an updated full
bath with the finished basement offering a spacious third bedroom, half bath & laundry hookups. Many
of the windows including slider & storm door were replaced just 2 years ago. Front yard is fully
enclosed w/ 3 yr young fencing. The convenience extends beyond the home w/ plenty of parking & prime
location near Quincy Center shopping, dining, entertainment & public transportation! Whether you’re
a first-time buyer or just seeking a more low-maintenance lifestyle this charming home is ready to
welcome you!
Listing Office: Trufant Real Estate, Listing Agent: Charlene Croall
View Map

|
|
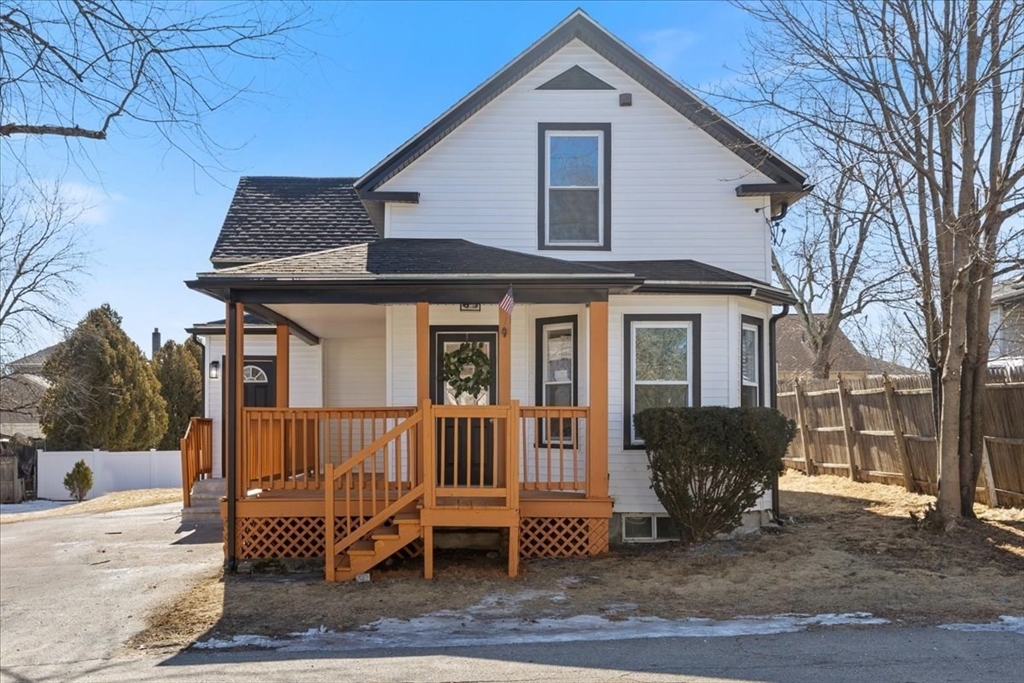
42 photo(s)
|
Bellingham, MA 02019
|
Sold
List Price
$499,900
MLS #
73340604
- Single Family
Sale Price
$540,000
Sale Date
4/7/25
|
| Rooms |
9 |
Full Baths |
2 |
Style |
Colonial |
Garage Spaces |
1 |
GLA |
1,355SF |
Basement |
Yes |
| Bedrooms |
4 |
Half Baths |
0 |
Type |
Detached |
Water Front |
No |
Lot Size |
9,000SF |
Fireplaces |
0 |
Stunningly Renovated 4-Bedroom, 2-Bath Colonial with Beautiful Yard in a Quiet Neighborhood. The
updated kitchen and bathrooms feature elegant quartz countertops and custom-built vanities with a
stylish backsplash, and all-new appliances, perfect for modern living. Electrical and plumbing are
new along. Both bathrooms have been thoughtfully designed for comfort and style. Situated on a quiet
side street, this home is located with easy access to all major routes, including I-495, I-95, and
Route 146. It's also conveniently close to the train station and local shopping. With brand-new
vinyl siding, newer roof and a plenty of outdoor space, this home is truly move-in ready. Don’t miss
out on this must-see property—submit your offer before it's gone!OFFER DEADLINE: Highest and Best
due by Monday, March 9th by 11am.
Listing Office: eXp Realty, Listing Agent: Kimberly Rodrigues
View Map

|
|
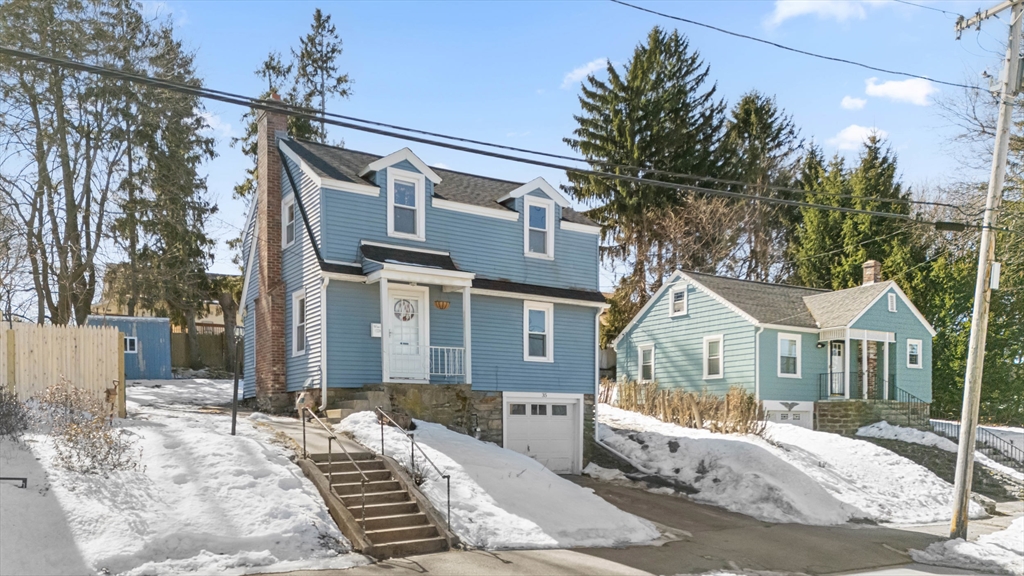
33 photo(s)

|
Worcester, MA 01606
|
Sold
List Price
$349,900
MLS #
73342235
- Single Family
Sale Price
$380,000
Sale Date
4/7/25
|
| Rooms |
6 |
Full Baths |
1 |
Style |
Cape |
Garage Spaces |
1 |
GLA |
1,050SF |
Basement |
Yes |
| Bedrooms |
3 |
Half Baths |
0 |
Type |
Detached |
Water Front |
No |
Lot Size |
5,000SF |
Fireplaces |
1 |
*Offer Deadline Monday 5pm* Welcome to 35 Huntington Ave! This charming 3-bedroom Cape blends
classic character with modern updates. Featuring hardwood floors, a cozy living room with a
fireplace, a dining room, and a kitchen with granite countertops, this home offers both comfort and
style. Recent updates include a new roof (2024), insulated shed and added electric (2020), water
heater & garbage disposal (2021), and Mass Save insulation for energy efficiency. The spacious
fenced-in yard is perfect for outdoor enjoyment. Conveniently located near Indian Lake, parks,
shops, restaurants, and major highways, making commuting a breeze. Don’t miss this
opportunity—showings begin Friday!
Listing Office: eXp Realty, Listing Agent: Aura Hernandez
View Map

|
|
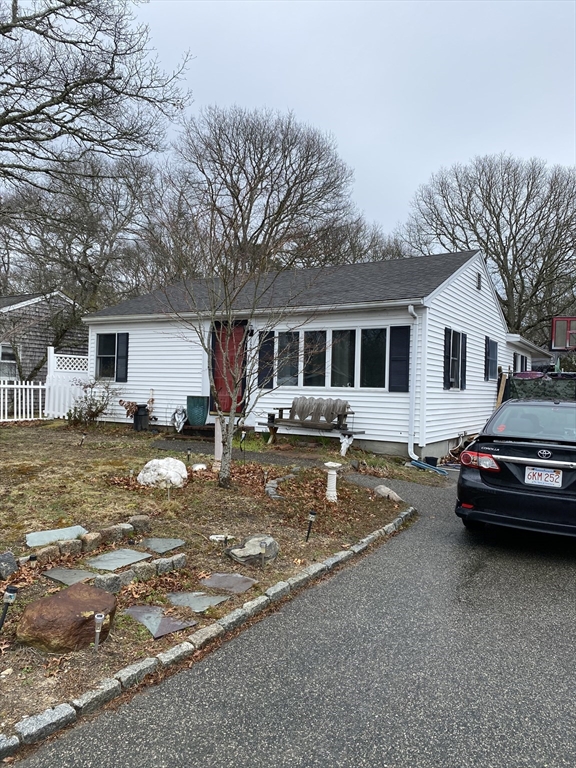
2 photo(s)
|
Falmouth, MA 02536
|
Sold
List Price
$350,000
MLS #
73306024
- Single Family
Sale Price
$399,000
Sale Date
4/4/25
|
| Rooms |
6 |
Full Baths |
1 |
Style |
Ranch |
Garage Spaces |
0 |
GLA |
1,064SF |
Basement |
Yes |
| Bedrooms |
3 |
Half Baths |
0 |
Type |
Detached |
Water Front |
No |
Lot Size |
11,935SF |
Fireplaces |
0 |
**OFFER DEADLINE TUESDAY 12/10-5PM** ATTENTION CONTRACTORS & DEVELOPERS- Here’s your chance to rehab
or rebuild in the desirable Shorewood Beach area, home is located on 0.27 acres. This property is
being sold as-is and without any warranties or representations of any kind. PROPERTY WILL NOT
QUALIFY FOR FINANCING. Buyer responsible for Title V compliance and smoke/CO detectors/certificates.
This property is being sold as a commissioner's sale pursuant to a Massachusetts Land Court
partition action. DO NOT WALK PROPERTY WITHOUT AN APPOINTMENT. Home is occupied, 48 hour advance
notice needed for showings. *SEE ATTACHED OFFER INSTRUCTIONS*
Listing Office: eXp Realty, Listing Agent: Kristin Thompson
View Map

|
|
Showing listings 2301 - 2350 of 2988:
First Page
Previous Page
Next Page
Last Page
|