Home
Single Family
Condo
Multi-Family
Land
Commercial/Industrial
Mobile Home
Rental
All
Show Open Houses Only
Showing listings 2601 - 2650 of 2988:
First Page
Previous Page
Next Page
Last Page
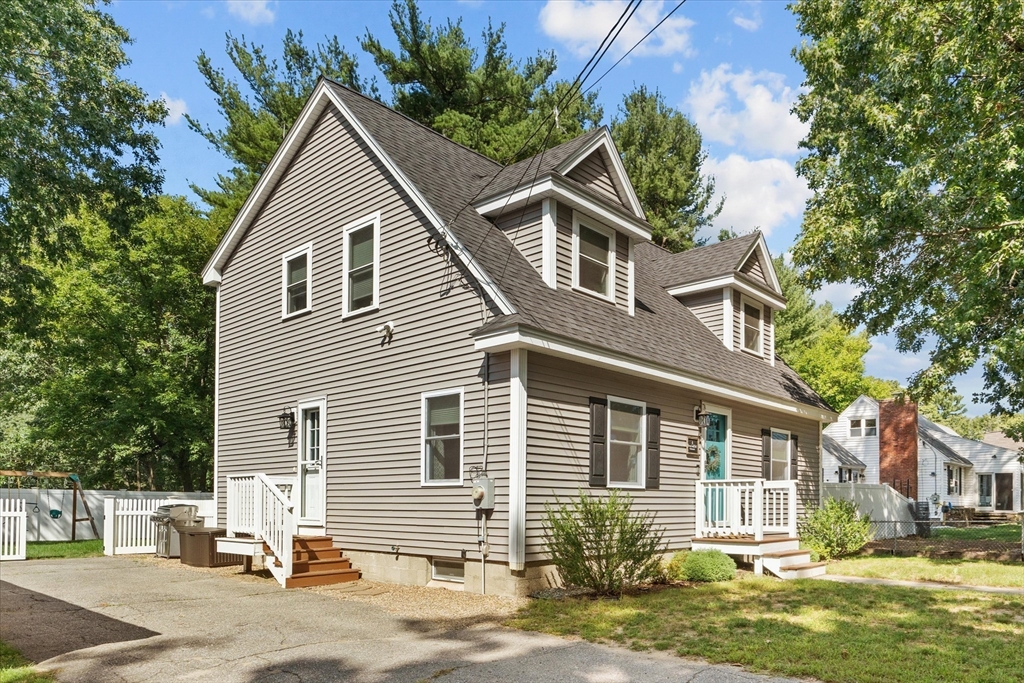
34 photo(s)
|
Chelmsford, MA 01824
|
Sold
List Price
$649,900
MLS #
73283146
- Single Family
Sale Price
$655,000
Sale Date
10/10/24
|
| Rooms |
9 |
Full Baths |
2 |
Style |
Cape |
Garage Spaces |
0 |
GLA |
2,061SF |
Basement |
Yes |
| Bedrooms |
4 |
Half Baths |
0 |
Type |
Detached |
Water Front |
No |
Lot Size |
4,792SF |
Fireplaces |
0 |
Welcome to this stunning, fully renovated Cape in a highly sought-after Chelmsford neighborhood!
Situated on a quiet dead-end street, this 4 bedroom, 2 bath home was completely transformed in 2019,
offering modern living w/ timeless charm. Every detail has been meticulously updated, including the
roof, vinyl siding, kitchen, baths, flooring, windows, heating & central AC systems, plumbing,
electrical, lighting & more! The sun-filled main level seamlessly combines the kitchen, living room,
& dining area. The first floor also includes a versatile bedroom perfect for guests or a home
office, & a full bath w/ laundry. Upstairs, you'll find 3 generously sized bedrooms, including the
primary, & another full bath. The basement, finished in 2021, adds a large family room and a bonus
room currently used as a fifth bedroom. Enjoy outdoor living in the fenced-in backyard with a stone
patio and paved driveway. Conveniently close to shopping, schools and major highways. Turn the key &
welcome home!
Listing Office: LAER Realty Partners, Listing Agent: Kimberly Aponte
View Map

|
|
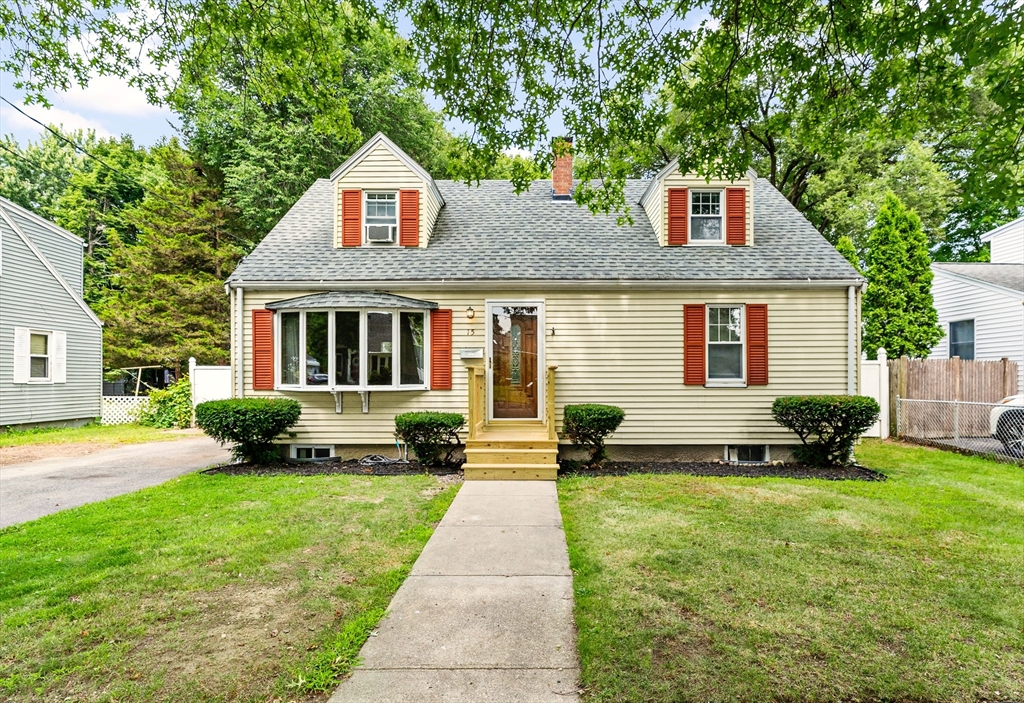
30 photo(s)
|
Peabody, MA 01960
|
Sold
List Price
$599,999
MLS #
73286364
- Single Family
Sale Price
$615,000
Sale Date
10/10/24
|
| Rooms |
6 |
Full Baths |
1 |
Style |
Cape |
Garage Spaces |
1 |
GLA |
1,326SF |
Basement |
Yes |
| Bedrooms |
3 |
Half Baths |
0 |
Type |
Detached |
Water Front |
No |
Lot Size |
7,684SF |
Fireplaces |
0 |
Wonderful 3BR home conveniently located off Lynnfield St in South Peabody. The main living level
features a large living room, dining room, spacious eat-in kitchen, bathroom and a first floor
bedroom. Making your way to the lower level, not included in the living area, you can set up a home
gym and/or entertainment - game room, with ample storage for all your needs. The upper level is two
bedrooms with built-in's. Plenty of off-street parking on the driveway and carport for added
convenience. Make lots of memories in the fenced-in yard with swimming pool. 15 Arnold Rd is on a
quiet side street with great proximity to Routes 128 & 1, shopping, restaurants and
entertainment.
Listing Office: The Mega Group, Listing Agent: Brian DApice
View Map

|
|
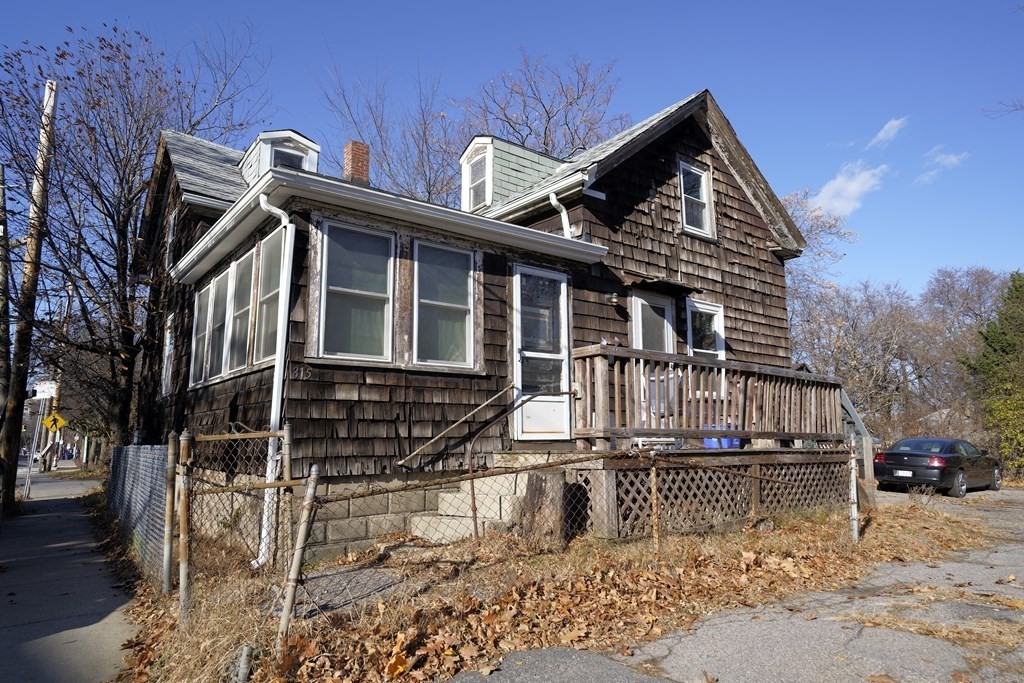
12 photo(s)
|
Cambridge, MA 02140
|
Sold
List Price
$1,200,000
MLS #
73183450
- Single Family
Sale Price
$1,250,000
Sale Date
10/9/24
|
| Rooms |
7 |
Full Baths |
1 |
Style |
Cape |
Garage Spaces |
1 |
GLA |
1,214SF |
Basement |
Yes |
| Bedrooms |
3 |
Half Baths |
0 |
Type |
Detached |
Water Front |
No |
Lot Size |
6,650SF |
Fireplaces |
0 |
Welcome to 315 Rindge Ave—a prime developer opportunity in the sought-after North Cambridge
neighborhood! This property holds immense potential for substantial development, potential
subdivision, or rehabilitation. The existing structure encompasses 1214 sq. ft and it is well
positioned on a corner lot abutting Comeau Field and Jerrys pond spanning 6,534 square feet,
complete with a convenient curb cut. Enjoy close proximity to a wealth of amenities, including the
vibrant Fresh Pond, Alewife T station, world renowned Harvard Square, Porter Square, picturesque
Charles River, Whole Foods, and more! Don't miss out on this unique and promising investment in a
thriving community. OFFER ACCEPTED WITH KICK-OUT CLAUSE, STILL ACCEPTING OFFERS.
Listing Office: eXp Realty, Listing Agent: Creatini Group
View Map

|
|
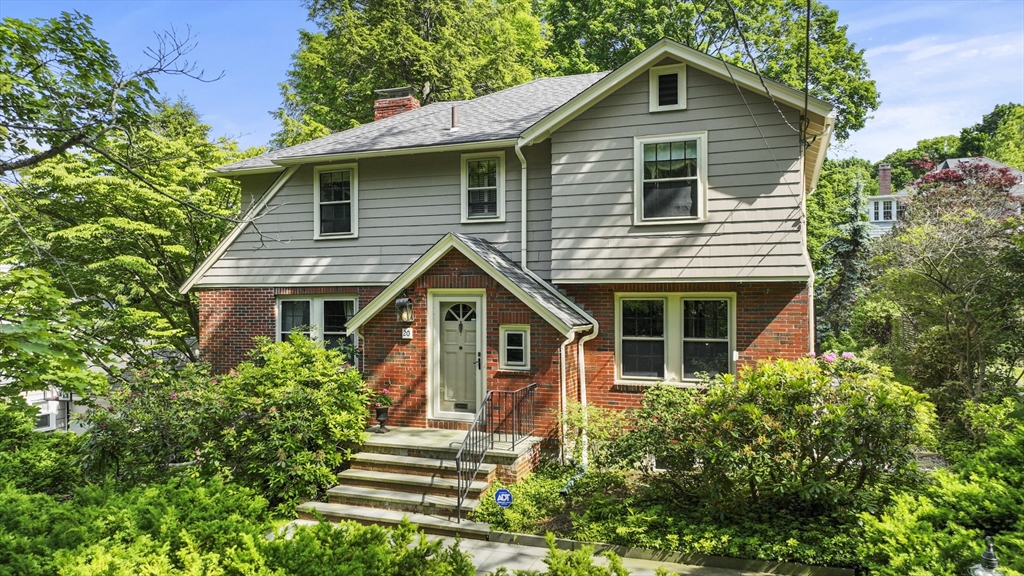
41 photo(s)

|
Belmont, MA 02478
|
Sold
List Price
$1,695,000
MLS #
73248442
- Single Family
Sale Price
$1,639,000
Sale Date
10/9/24
|
| Rooms |
11 |
Full Baths |
2 |
Style |
Colonial |
Garage Spaces |
2 |
GLA |
2,316SF |
Basement |
Yes |
| Bedrooms |
4 |
Half Baths |
1 |
Type |
Detached |
Water Front |
No |
Lot Size |
9,042SF |
Fireplaces |
2 |
This exquisite 4-bedroom, 2.5-bath Colonial-style residence seamlessly blends timeless elegance with
modern luxury.The inviting living room, with its cozy fireplace and coffered ceiling, sets the stage
for comfort. Entertain in the formal dining room, adorned with recessed lighting and wainscoting, or
relax in the family room featuring custom-built-in cabinets. The chef’s kitchen is a culinary
delight with granite countertops, ample cabinets, a pantry, dining area, Sub-Zero refrigerator, and
gas stove. Upstairs, the primary bedroom includes an oversized closet and en-suite bath. Three
additional bedrooms offer ample space for family and guests, each designed with comfort and style in
mind. The backyard is a private oasis, with a bluestone patio surrounded by lush greenery, rock
walls, and landscaped gardens. Walk to the Commuter Rail Station, 73 bus to Harvard Square, Belmont
Center, shops and restaurants, elementary, middle, and high schools, Public Pool, library, skating
rink & more!
Listing Office: Lamacchia Realty, Inc., Listing Agent: Suzanna Krmzian
View Map

|
|
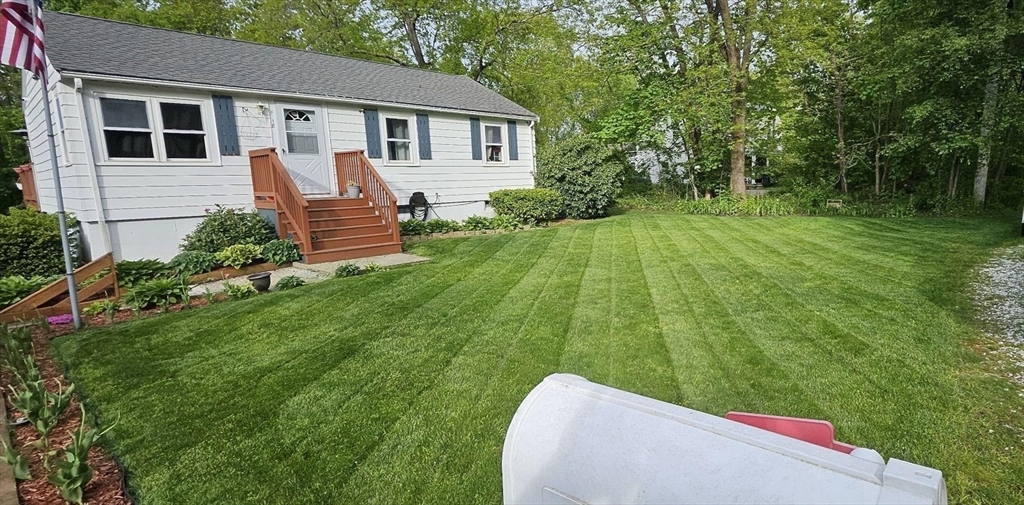
20 photo(s)
|
Randolph, MA 02368
|
Sold
List Price
$465,000
MLS #
73269176
- Single Family
Sale Price
$445,000
Sale Date
10/8/24
|
| Rooms |
6 |
Full Baths |
1 |
Style |
Ranch |
Garage Spaces |
0 |
GLA |
816SF |
Basement |
Yes |
| Bedrooms |
3 |
Half Baths |
0 |
Type |
Detached |
Water Front |
No |
Lot Size |
14,625SF |
Fireplaces |
0 |
If you are in the market for convenience and comfort, look no further! This stunning 3 bedroom, 1
bath home is perfectly located between route 24 and route 3, making your commute a breeze. Even if
you work in the city, the train station is just a quick 2 minute drive away. This home has it all,
including a partially finished basement with a spacious entertainment room. Step outside onto the
large deck and take in the view of the beautiful stone patio and fully fenced .34 acre yard, perfect
for hosting cookouts and bonfires. With such a large yard, there is plenty of room to make this home
truly your own. Not to mention, there is also a greenhouse with elevated flower beds, a detached
shed, and a large chicken coop, providing endless possibilities. Don't miss out on the chance to
make this amazing home your own!
Listing Office: eXp Realty, Listing Agent: Kenneth Olson
View Map

|
|
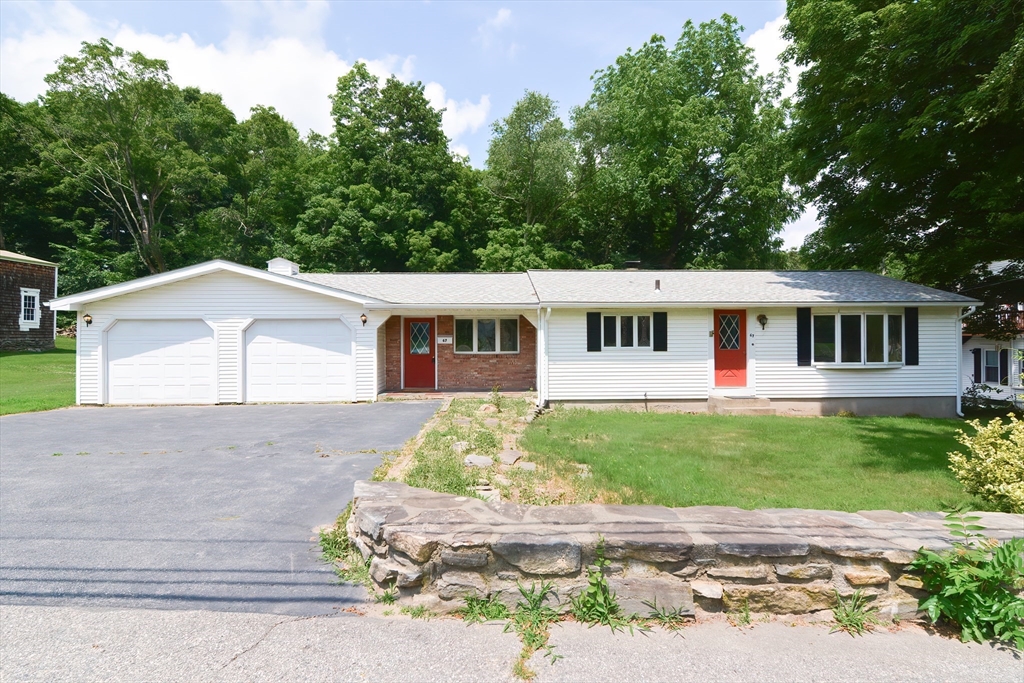
42 photo(s)
|
Millbury, MA 01527
|
Sold
List Price
$425,000
MLS #
73263748
- Single Family
Sale Price
$425,000
Sale Date
10/4/24
|
| Rooms |
6 |
Full Baths |
2 |
Style |
Ranch |
Garage Spaces |
2 |
GLA |
1,578SF |
Basement |
Yes |
| Bedrooms |
3 |
Half Baths |
0 |
Type |
Detached |
Water Front |
No |
Lot Size |
12,632SF |
Fireplaces |
0 |
Introducing a Lovely Spacious Ranch Style Home Situated on a Rolling Lot Complete with Stone Wall
and Mature Trees. This Spacious Home Features Generous Rooms and a Thoughtful Working Floor Plan. A
Multi-Level Breezeway with Cathedral Ceiling, Skylights, and French Doors that Lead out to your
Patio, is an Ideal Entry and has Many Possibilities. The Living Area Consists of a Cabinet Packed
Kitchen with Island, Adjacent to a Hardwood Dining Room, and an Oversized Hardwood Living Room, with
Large Bay/Bow Window. The Bedrooms are all of Good Size and also have Hardwood Flooring, and Ceiling
Fans. The Walk-In Pantry and Laundry Room Offer Both Convenience and Workmanship with the Numerous
Built-Ins. The Full Basement Offers a Finished Office/Den, a Full Bath and Plenty of Room for a
Workshop, Storage, etc. This Is the Ideal Home for you on a Gorgeous Lot in a Perfect Location Close
to Major Routes, Shopping, and Dining! Seller will entertain offers between
$425,000-$465,000
Listing Office: Berkshire Hathaway HomeServices Commonwealth Real Estate, Listing
Agent: Rick Herrick
View Map

|
|
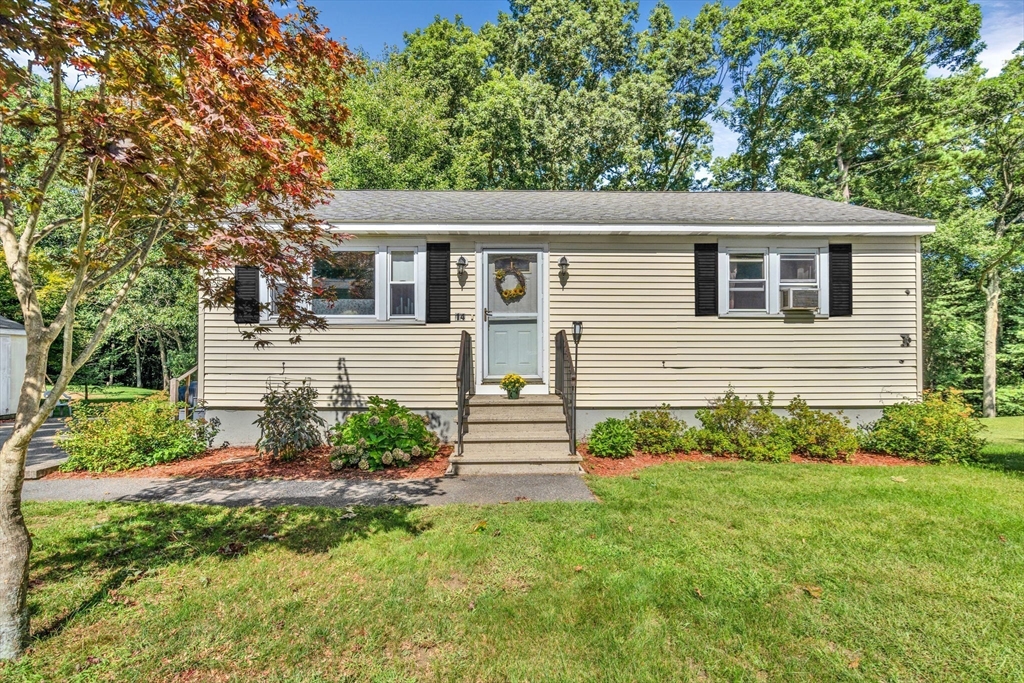
27 photo(s)
|
Chelmsford, MA 01824
|
Sold
List Price
$425,000
MLS #
73280815
- Single Family
Sale Price
$471,000
Sale Date
10/2/24
|
| Rooms |
5 |
Full Baths |
1 |
Style |
Ranch |
Garage Spaces |
0 |
GLA |
934SF |
Basement |
Yes |
| Bedrooms |
2 |
Half Baths |
0 |
Type |
Detached |
Water Front |
No |
Lot Size |
10,019SF |
Fireplaces |
1 |
Welcome to 14 B St, a custom built charming ranch on a cul-de-sac in Chelmsford, MA. This
well-maintained home offers 934 sq ft of thoughtfully designed living space, featuring 2 comfortable
bedrooms and 1 full bath. Newer updates are water tank, oil tank, electrical panel. The kitchen and
dining area flow seamlessly, complemented by an enclosed porch that can be used as a mudroom or cozy
reading nook. The sunlit living room creates a warm and inviting atmosphere, ideal for relaxation or
entertaining. The finished basement, with walkout access, adds significant versatility, offering
space for an in-law suite, home office, or recreation area, and includes a laundry area and a
workbench for storage and tools. Tucked away in a quiet, almost secluded neighborhood, this home is
close to CrossPoint Towers, Chelmsford Center, schools, parks, and major routes, providing both
comfort and convenience in an exceptional location. Don’t miss the chance to make 14 B St your new
home!
Listing Office: eXp Realty, Listing Agent: Charles Santiago
View Map

|
|
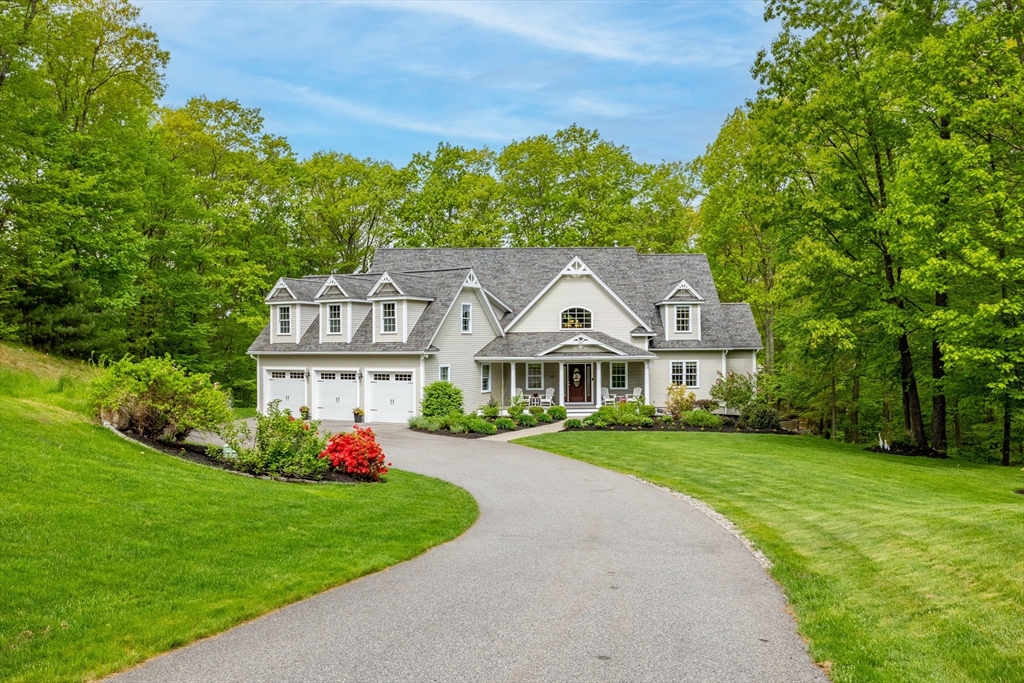
42 photo(s)

|
Groton, MA 01450
|
Sold
List Price
$1,800,000
MLS #
73242094
- Single Family
Sale Price
$1,752,000
Sale Date
9/30/24
|
| Rooms |
14 |
Full Baths |
4 |
Style |
Colonial |
Garage Spaces |
3 |
GLA |
6,855SF |
Basement |
Yes |
| Bedrooms |
5 |
Half Baths |
1 |
Type |
Detached |
Water Front |
Yes |
Lot Size |
1.65A |
Fireplaces |
2 |
Presenting an exceptional waterfront estate combining tranquility, luxury and comfort in a highly
desirable location. On approach you are welcomed by a professionally landscaped yard and a covered
front porch. The impressive outdoor living area features an oversized gazebo, a large rear balcony,
and a private boat dock providing direct access to the popular Lost Lake, all offering endless
relaxation and entertainment. Inside, the spacious interior includes five bedrooms, four full and
one half bathroom. The gourmet custom kitchen, formal dining room, elegant living room, and
cathedral ceilings add sophistication and style. The first-floor master suite is a private retreat
with custom-built walk-in closet and balcony access with lake views. The finished lower level
features a second master bedroom, full bathroom, kitchenette, games and TV room. The second floor
boasts a third master bedroom, a full bathroom, two further bedrooms and a large executive office
with custom built-ins.
Listing Office: Coldwell Banker Realty - Westford, Listing Agent: Reliable Results
Team
View Map

|
|
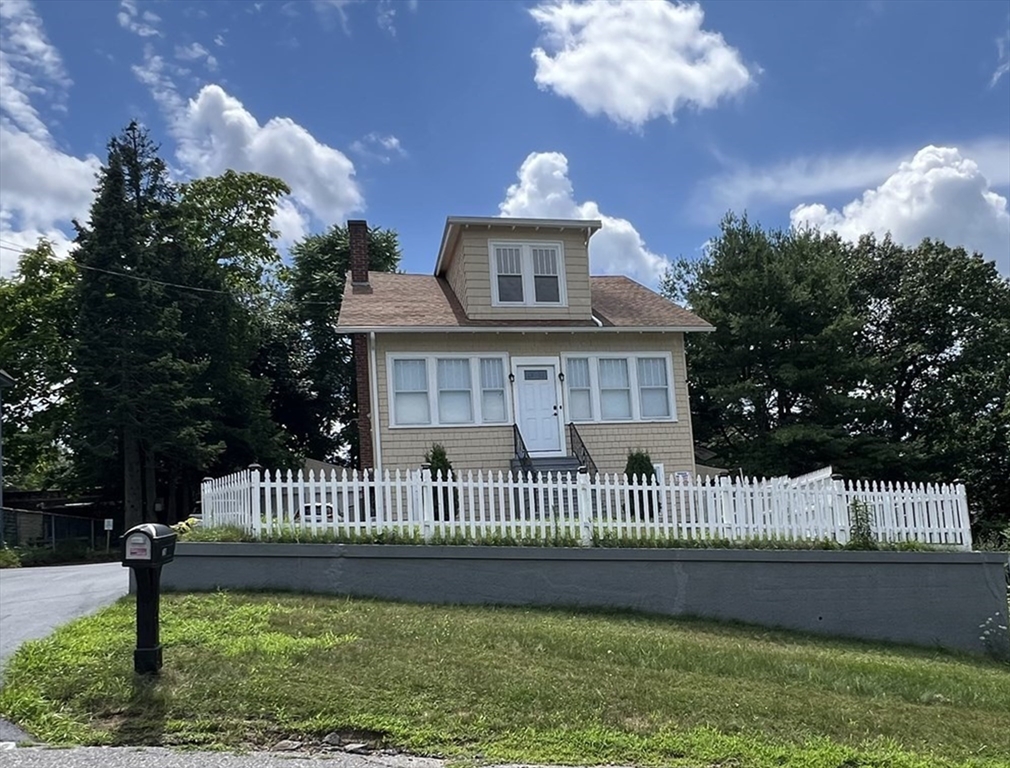
41 photo(s)
|
Leominster, MA 01453
|
Sold
List Price
$489,000
MLS #
73264395
- Single Family
Sale Price
$489,000
Sale Date
9/30/24
|
| Rooms |
7 |
Full Baths |
2 |
Style |
Bungalow |
Garage Spaces |
2 |
GLA |
1,948SF |
Basement |
Yes |
| Bedrooms |
4 |
Half Baths |
1 |
Type |
Detached |
Water Front |
No |
Lot Size |
15,000SF |
Fireplaces |
1 |
Don't miss This updated four-bedroom home located in a highly desirable location in Leominster. It
is a commuter's dream, minutes away from Route 2, I-190, downtown Leominster, and shopping. Recent
upgrades include appliances, a finished walkout basement, for more space and comfort or extended
family, a two-car detached garage.
Listing Office: One Stop Realty, Listing Agent: Luis Ayala
View Map

|
|
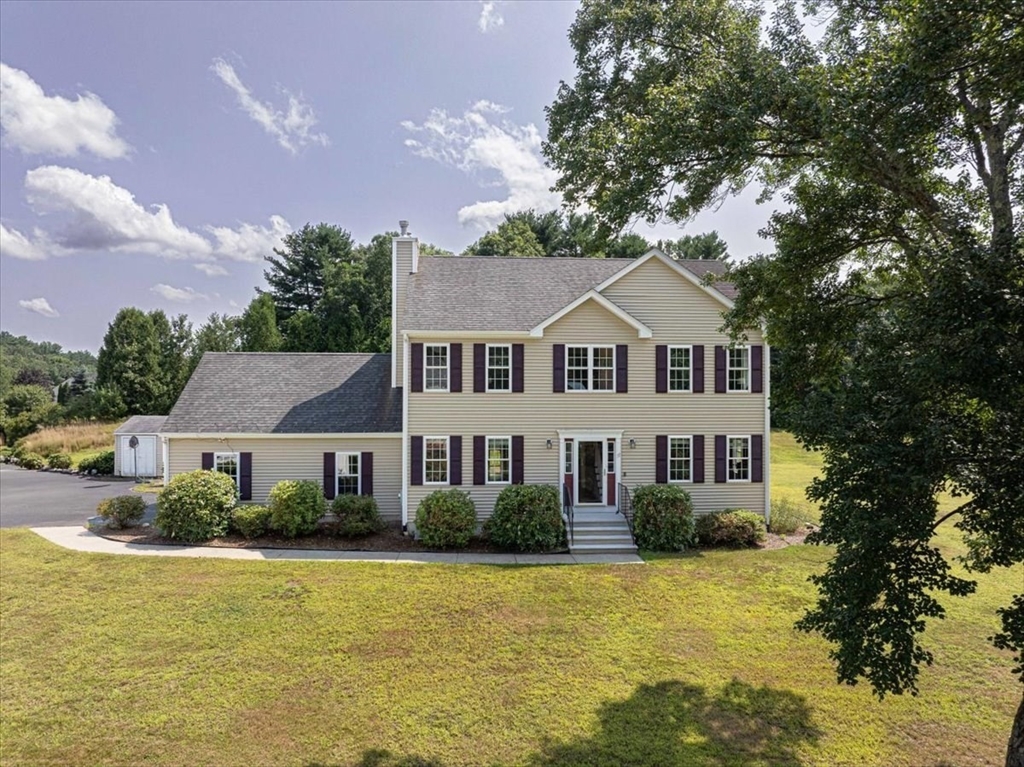
35 photo(s)

|
Upton, MA 01568
|
Sold
List Price
$700,000
MLS #
73272465
- Single Family
Sale Price
$705,000
Sale Date
9/30/24
|
| Rooms |
8 |
Full Baths |
2 |
Style |
Colonial |
Garage Spaces |
2 |
GLA |
2,240SF |
Basement |
Yes |
| Bedrooms |
4 |
Half Baths |
1 |
Type |
Detached |
Water Front |
No |
Lot Size |
2.07A |
Fireplaces |
1 |
This home offers a blend of comfort, functionality & modern amenities! Featuring 4 bedrooms & 2.5
baths, the master bathroom boasts double vanity sinks, full-size shower & tile floors. The main
bathroom features tile floors & a granite vanity top. 1/2 bath is located off the kitchen, equipped
w/ a laundry closet. The main bedroom has cozy carpet flooring whilst 2 other bedrooms & the
upstairs hallway are fitted w/ elegant hardwood. The dining room is also adorned w/ wainscoting &
hardwood. The family room offers hardwood, a gas fireplace & a ceiling fan, creating a warm &
inviting atmosphere. The eat-in kitchen includes a slider that leads to a 14x16 pressure-treated
deck, perfect for outdoor dining & entertaining. Kitchen is well-appointed w/ a double oven, large
island, gas cooktop, warming drawer, dishwasher, & a customized corner kitchen table that can stay!
The basement includes built-in desks, a book nook under the stairs, & a murphy bed w/ laminate
floors, equipped w mini splits
Listing Office: Afonso Real Estate, Listing Agent: Diana Afonso
View Map

|
|
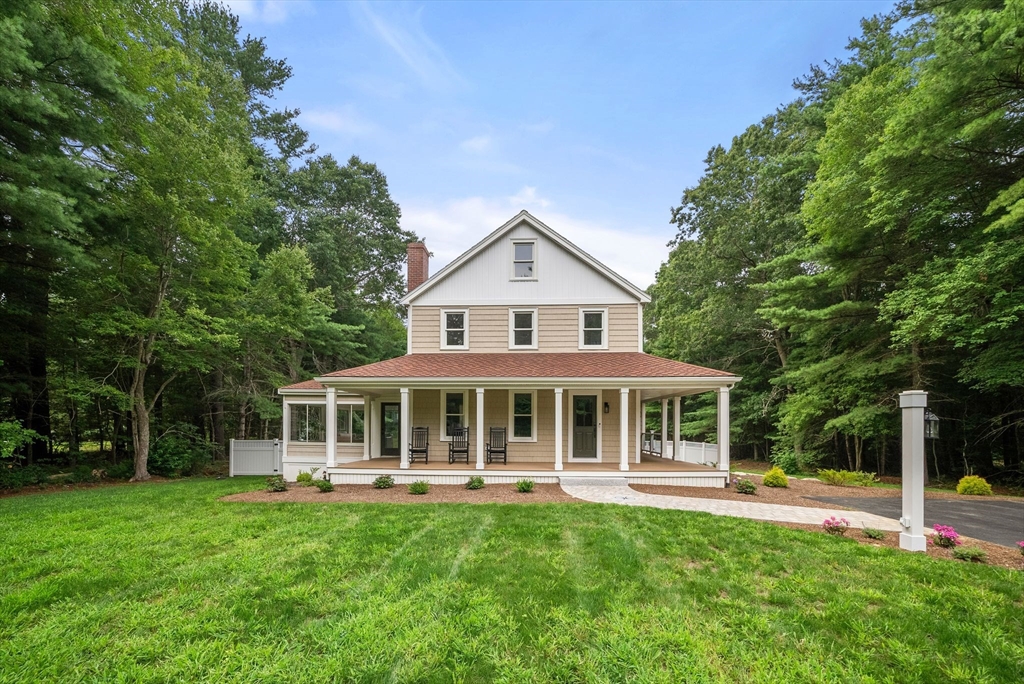
35 photo(s)
|
Kingston, MA 02364
|
Sold
List Price
$1,159,000
MLS #
73274358
- Single Family
Sale Price
$1,100,000
Sale Date
9/27/24
|
| Rooms |
8 |
Full Baths |
2 |
Style |
Farmhouse |
Garage Spaces |
0 |
GLA |
3,237SF |
Basement |
Yes |
| Bedrooms |
4 |
Half Baths |
1 |
Type |
Detached |
Water Front |
No |
Lot Size |
2.70A |
Fireplaces |
1 |
Welcome to your dream home in Newcombs Mill Estates in Kingston! Nestled on a private 2.7-acre lot
adjacent to conservation land, this exquisitely remodeled residence combines modern elegance with
cozy charm. Step inside to an open layout designed for effortless living and entertaining. The
expansive walkout basement offers endless possibilities: create additional bedrooms, an in-law
suite, or a vibrant entertainment hub. Relax on the wrap-around front porch or unwind in the
sunroom, both perfect for peaceful evenings. The large deck overlooks your private yard and pool, an
outdoor oasis ideal for summer barbecues, poolside lounging, and creating cherished memories with
family and friends.Enjoy peace of mind with all-new essential systems, including a four-bedroom
septic, a whole-house heat/AC heat pump system, hot water heater, and low-maintenance PVC siding and
decking. This home is not just a place to live—it's a lifestyle. Don't miss your chance to own this
stunning property!
Listing Office: eXp Realty, Listing Agent: Jonathan Silva
View Map

|
|
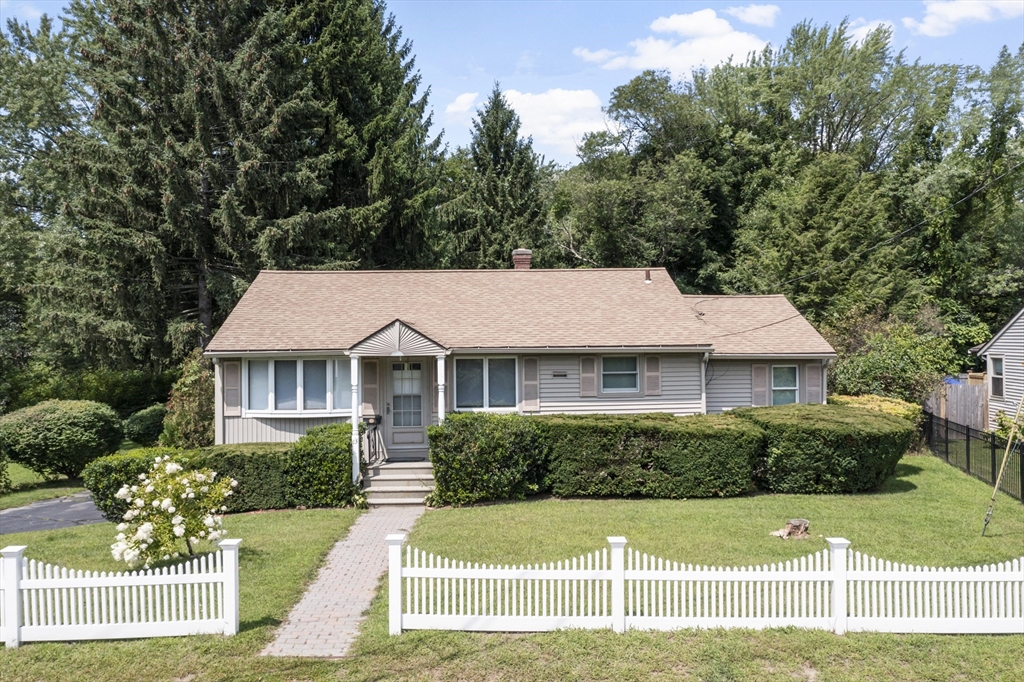
32 photo(s)
|
Millbury, MA 01527
|
Sold
List Price
$450,000
MLS #
73277662
- Single Family
Sale Price
$460,000
Sale Date
9/27/24
|
| Rooms |
7 |
Full Baths |
2 |
Style |
Ranch |
Garage Spaces |
1 |
GLA |
1,268SF |
Basement |
Yes |
| Bedrooms |
3 |
Half Baths |
0 |
Type |
Detached |
Water Front |
No |
Lot Size |
13,504SF |
Fireplaces |
0 |
Look no further for your perfect home! This well cared for 3 bedroom 2 full bath has so much to
offer. So many hardwood floors in great shape cover the bedrooms and living room. Large eat-in
kitchen with ample cabinet space including a pantry and ceramic tile flooring. Adjacent to the
kitchen is a cozy family room that accesses the composite deck in the back. The primary bedroom has
a full bath attached with shower stall. Bonus room off of the main bedroom perfect for home office,
den or study. This room has a slider to the back deck as well. Partially finished basement with a
one car garage. Additional storage space in the utility area of the basement. Fenced in area in back
yard. The boiler is approximately 2 years old. Dead end street with Washington Street park at the
end of the road! Amazing commuter location...minutes from Route 146, 290 and the Mass Pike! Don't
miss this great opportunity!
Listing Office: Paramount Realty Group, Listing Agent: Kris Koliss
View Map

|
|
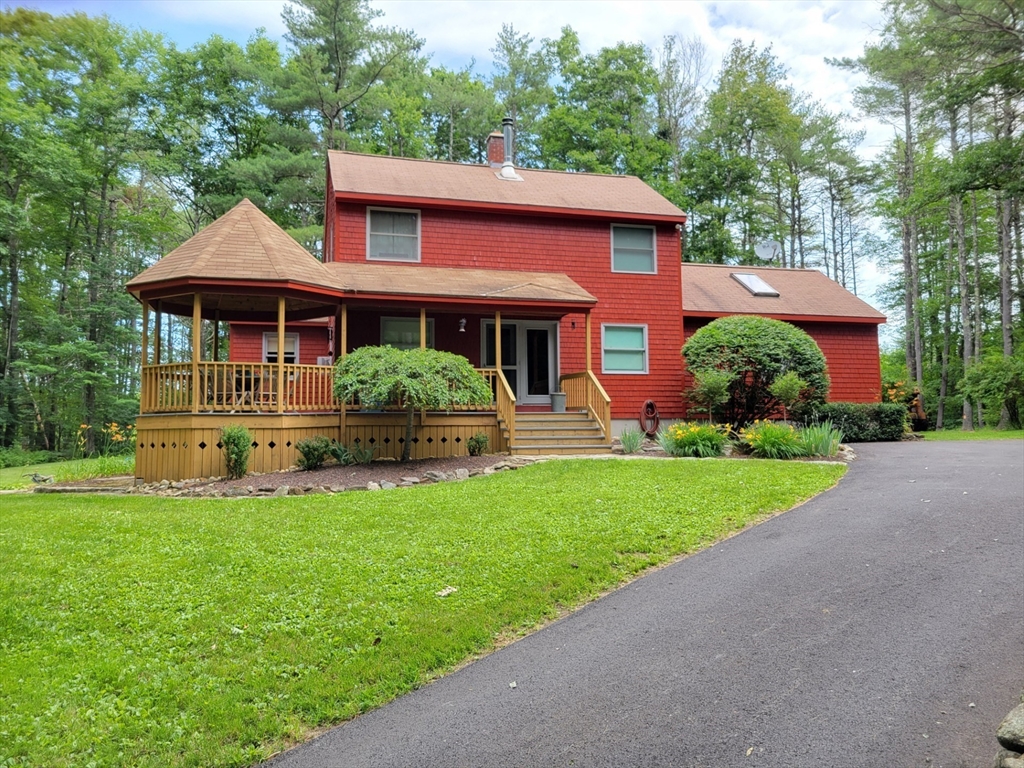
40 photo(s)
|
Winchendon, MA 01475
|
Sold
List Price
$425,000
MLS #
73280645
- Single Family
Sale Price
$425,000
Sale Date
9/27/24
|
| Rooms |
7 |
Full Baths |
1 |
Style |
Colonial |
Garage Spaces |
0 |
GLA |
1,746SF |
Basement |
Yes |
| Bedrooms |
3 |
Half Baths |
0 |
Type |
Detached |
Water Front |
No |
Lot Size |
37,897SF |
Fireplaces |
0 |
Don't miss your opportunity to see if this could be your new home! This country charmer boasts wood
floors throughout, lovely decor, open/airy rooms, a large living room with it's vaulted ceiling,
perfect for entertaining, and so much more! There are wood floors throughout the home, a woodstove
for those cold winter days, the main bedroom offers a walk in closet, the second bedroom has several
built ins, and the third bedroom is adorable with it's barn door closet. The basement is large and
has 2 workshop areas, plenty of room for storage or future finished space, and walk out double
doors. Outside you will find a storage shed with a metal roof and a play area complete with
swingset. The covered front porch and gazebo add to the curb appeal of this property as well as the
landscaping along the driveway. Stop by the open house Friday, August 23, from 4:30-6pm. You won't
be disappointed!
Listing Office: RE/MAX Vision, Listing Agent: Brenda Cormier
View Map

|
|
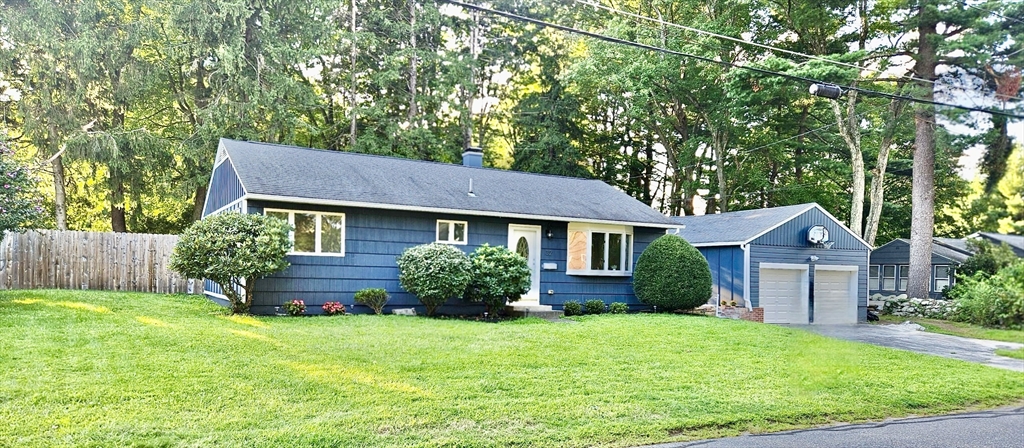
13 photo(s)
|
Northborough, MA 01532
|
Sold
List Price
$484,900
MLS #
73280727
- Single Family
Sale Price
$515,000
Sale Date
9/27/24
|
| Rooms |
6 |
Full Baths |
1 |
Style |
Ranch |
Garage Spaces |
2 |
GLA |
1,025SF |
Basement |
Yes |
| Bedrooms |
3 |
Half Baths |
0 |
Type |
Detached |
Water Front |
No |
Lot Size |
12,319SF |
Fireplaces |
0 |
No detail spared in making sure this home was move in ready for the next family. Renovations include
new paint inside and out, new quartz countertops in kitchen, along with a new tile backsplash, new
sink and faucet and a new tile floor. 3 spacious bedrooms with ceiling fans and ample closet space.
The outside space features a 2 car garage, new patio, and a private back yard. Close to routes 20, 9
and 495. Nothing to do but move in and enjoy this wonderful home. Come see this one before it is too
late!
Listing Office: Aprilian Inc., Listing Agent: Andrea Austin
View Map

|
|
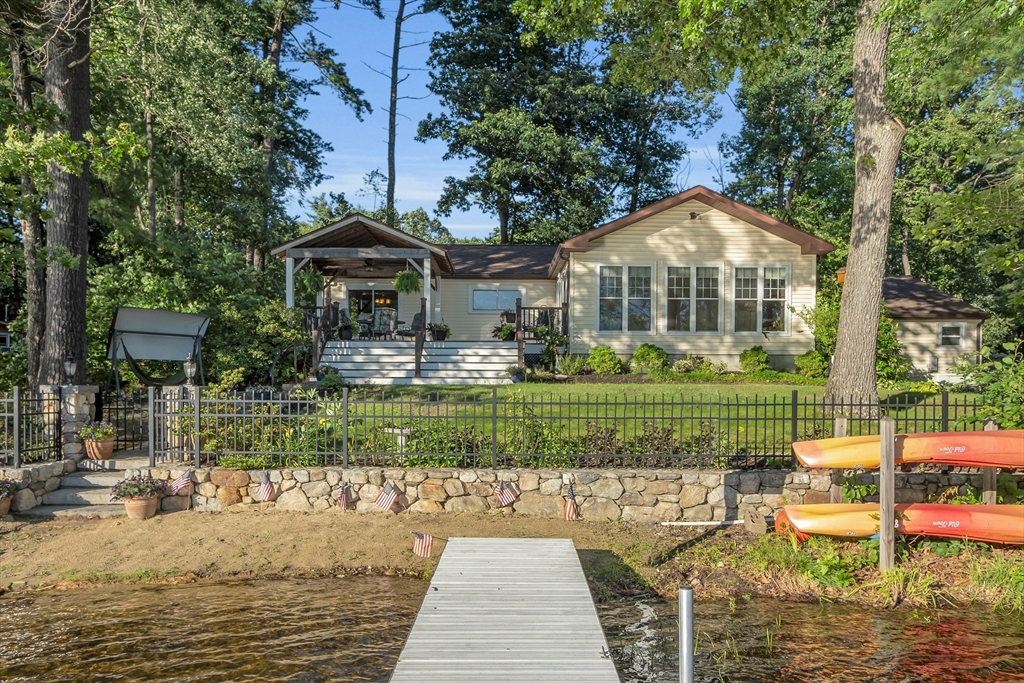
42 photo(s)

|
Lunenburg, MA 01462
|
Sold
List Price
$899,900
MLS #
73266641
- Single Family
Sale Price
$892,400
Sale Date
9/25/24
|
| Rooms |
6 |
Full Baths |
2 |
Style |
Ranch |
Garage Spaces |
2 |
GLA |
1,700SF |
Basement |
Yes |
| Bedrooms |
3 |
Half Baths |
0 |
Type |
Detached |
Water Front |
Yes |
Lot Size |
24,393SF |
Fireplaces |
0 |
Tucked away on the largest private lake in MA is this little oasis! Full of fish & wildlife this
hidden gem is on a secluded wooded lot incl 88 ft of beachfront! Wandering thru the property
experience an abundance of color w/generous gardens, cobble walkways, & lighted stone walls. Sit
peacefully on your secluded beach; 319 acres to fish, boat, swim, or take in nature. Enjoy the many
private spaces for BBQ, fire pit, or entertaining. The entire house renovated with every inch of
space carefully thought out & usable. Details include heated bathroom lamps for those frosty
mornings, Lg custom Kitchen designed to inspire a chef & XLg dining will awe your guests w/
waterfront views. Pocket drs, Cust. granite counters, Custom cabinetry, H/W floors & Custom tile
throughout. Design lg bsmt as gym, storage etc, overszd 2 car gar w/ built in work benches. Reeds
Ferry shed for storage; Whether you enjoy the Sun drenched Lvrm or Huge deck w/Gazebo, living here
will feel like a dream vacation!
Listing Office: eXp Realty, Listing Agent: Cathy Clark
View Map

|
|
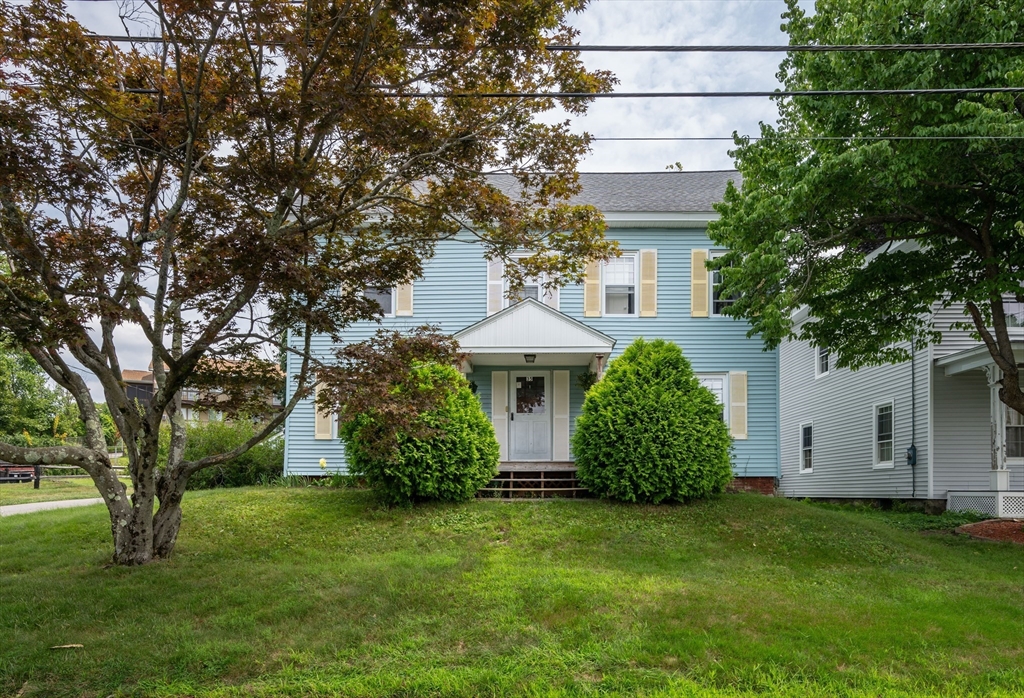
32 photo(s)
|
Leicester, MA 01524
|
Sold
List Price
$285,000
MLS #
73274419
- Single Family
Sale Price
$320,000
Sale Date
9/25/24
|
| Rooms |
9 |
Full Baths |
2 |
Style |
Colonial |
Garage Spaces |
1 |
GLA |
1,750SF |
Basement |
Yes |
| Bedrooms |
5 |
Half Baths |
0 |
Type |
Detached |
Water Front |
No |
Lot Size |
10,890SF |
Fireplaces |
0 |
Offer deadline Aug 12 at 6 PM. Welcome to your new home, nestled in a quiet neighborhood yet
conveniently close to everything. An expansive 4+ bedroom home, at 1,750 sqft, with beautiful wood
flooring throughout and large, sunny windows that fill the living spaces with natural light. The
living room and traditional dining room are perfect for gatherings and entertaining. The enclosed
back sunporch offers a peaceful retreat. Step outside to enjoy the perennial gardens and flowering
bushes that enhance the property's charm. The home features built-ins and original woodwork, adding
character and warmth. The interior has been freshly painted, ready for you to move in. Need more
space? The walk-up unfinished attic provides additional room for a home office, studio, or play
area. The property includes an oversized one-car detached garage, with the roof on the house being
12 years old, the garage roof 10 years old, furnace is 14 years old, and the home was rewired & has
2 new panels.
Listing Office: Brick & Mortar, Listing Agent: Shelly Hardy
View Map

|
|
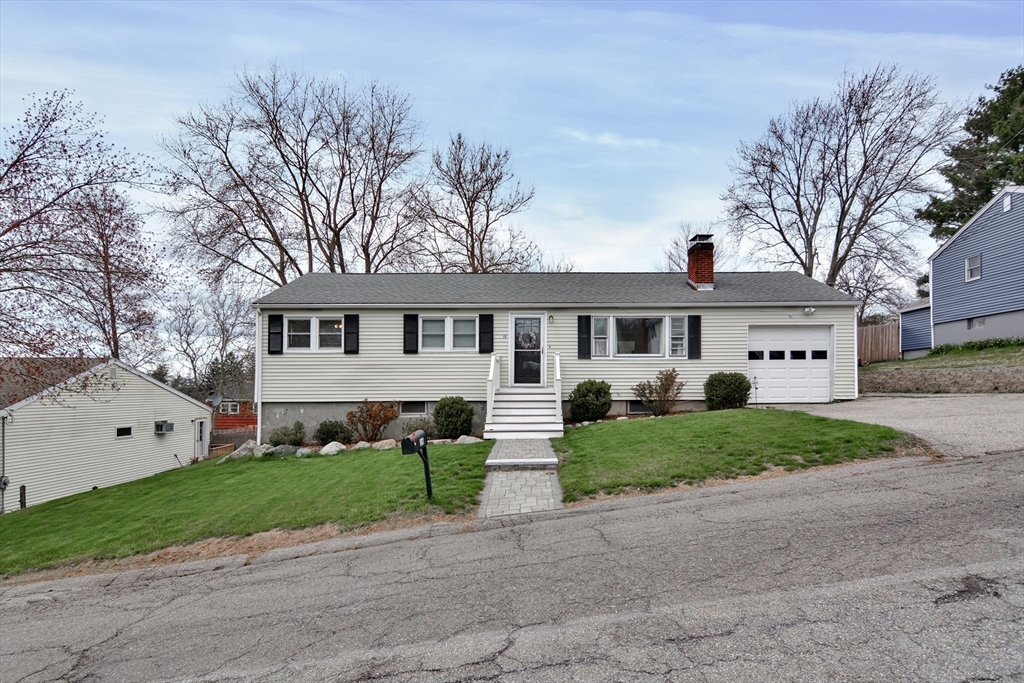
37 photo(s)

|
Methuen, MA 01844
|
Sold
List Price
$499,000
MLS #
73260391
- Single Family
Sale Price
$575,000
Sale Date
9/24/24
|
| Rooms |
5 |
Full Baths |
1 |
Style |
Ranch |
Garage Spaces |
1 |
GLA |
1,406SF |
Basement |
Yes |
| Bedrooms |
3 |
Half Baths |
0 |
Type |
Detached |
Water Front |
No |
Lot Size |
7,579SF |
Fireplaces |
1 |
Don’t miss this beautifully updated 3-bedroom ranch, perfectly situated within walking distance to
sought-after CGS, The Loop, Target & Mann's Orchards. Several updates from 2014 - present, this
charming home boasts built-in shelving & recessed lighting, enhancing its modern appeal. The updated
kitchen & dining area feature modern finishes, while the renovated bathroom exudes comfort & style.
The newly added mudroom & pantry, complete with a sliding barn door, offer storage & functionality.
Enjoy the versatile partially finished basement offering valuable living space. The laundry room
adds convenience to your daily routine. Step outside to the great backyard with a fire pit, raised
beds for gardening & meticulously maintained variety of perennials that bloom in beautiful colors!
A newly added front walkway & Trex front porch creates welcoming curb appeal. Central a/c & a 1 car
garage offer convenience & comfort. This home is a perfect haven for you & your family &
friends!
Listing Office: Keller Williams Realty, Listing Agent: DNA Realty Group
View Map

|
|
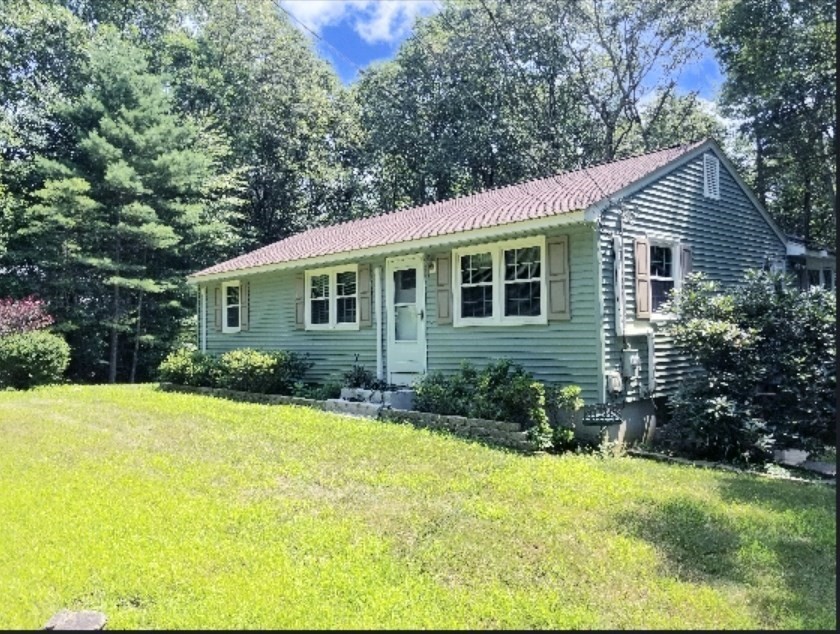
18 photo(s)
|
Douglas, MA 01516
|
Sold
List Price
$425,000
MLS #
73265457
- Single Family
Sale Price
$425,000
Sale Date
9/24/24
|
| Rooms |
6 |
Full Baths |
1 |
Style |
Ranch |
Garage Spaces |
1 |
GLA |
2,208SF |
Basement |
Yes |
| Bedrooms |
3 |
Half Baths |
0 |
Type |
Detached |
Water Front |
No |
Lot Size |
1.24A |
Fireplaces |
0 |
Adorable 3 bedroom, 1 bath ranch with a finished basement on a large private lot in Douglas with a
fenced in yard. Cabinet filled, eat-in kitchen with corian counters, a movable island and stainless
appliances. Light filled dining room/family room with cathedral ceilings and skylight. Primary
bedroom has a dressing area. Additional living area in the finished basement with in-law potential.
Mini splits for heating & cooling with baseboard heat as backup. Generator. Great property!
Listing Office: Keller Williams Pinnacle MetroWest, Listing Agent: Karen Laflamme
View Map

|
|
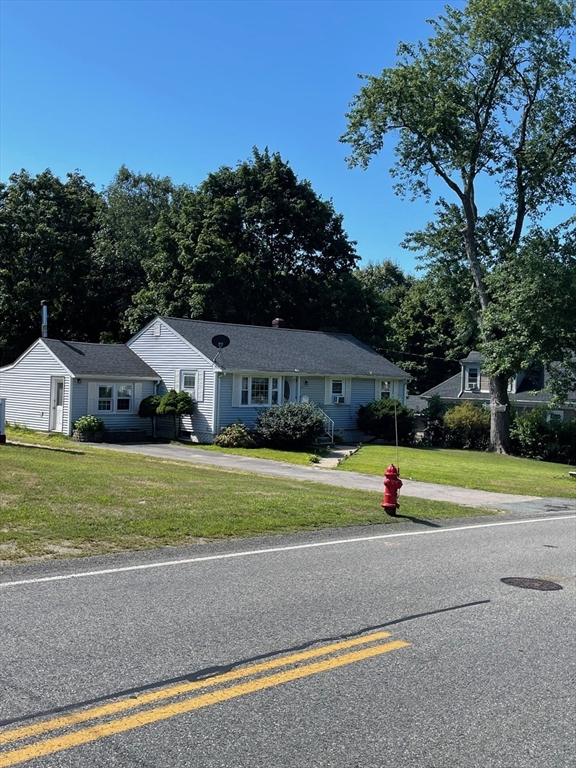
25 photo(s)
|
Randolph, MA 02368
|
Sold
List Price
$569,195
MLS #
73277148
- Single Family
Sale Price
$599,000
Sale Date
9/24/24
|
| Rooms |
7 |
Full Baths |
1 |
Style |
Ranch |
Garage Spaces |
0 |
GLA |
1,194SF |
Basement |
Yes |
| Bedrooms |
3 |
Half Baths |
1 |
Type |
Detached |
Water Front |
No |
Lot Size |
17,212SF |
Fireplaces |
0 |
This home sounds absolutely fantastic! The combination of top-of-the-line Tuscany Merlot kitchen
cabinets, recessed lighting, granite countertops, and stainless-steel appliances must make the
kitchen a true centerpiece. The beautiful hardwood floors add warmth and elegance throughout the
home. A modern tile bath and spacious family rooms in the basement, complete with a half bath and
laundry area, offer great functionality and comfort. With a 100 amps circuit breaker, the home is
well-equipped for modern living. It’s clear that this is an amazing home, perfect for both relaxing
and entertaining! All offers due by Tuesday August 20, 2024, at 5:00 pm
Listing Office: COM-PRO Real Estate Services, Inc, Listing Agent: Gustavo Veloz
View Map

|
|
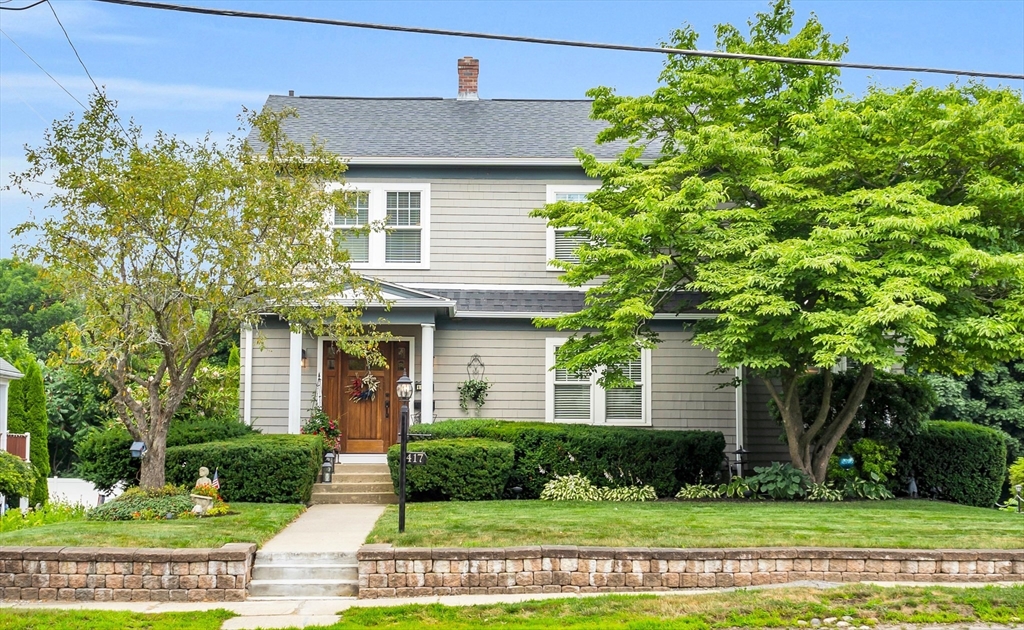
42 photo(s)
|
Leominster, MA 01453-2638
(West Leominster)
|
Sold
List Price
$599,900
MLS #
73263458
- Single Family
Sale Price
$600,000
Sale Date
9/23/24
|
| Rooms |
9 |
Full Baths |
2 |
Style |
Colonial |
Garage Spaces |
2 |
GLA |
2,151SF |
Basement |
Yes |
| Bedrooms |
4 |
Half Baths |
1 |
Type |
Detached |
Water Front |
No |
Lot Size |
11,260SF |
Fireplaces |
1 |
STUNNING UPDATES, CUSTOM DETAILS, 23 x 25 WORKSHOP w/2 BAY GARAGE. This Classic West Side Colonial
Comes Complete 4 Bedrooms, 2.5 Baths, Finished Lower Level, Heated Workshop & 2 Car Garage. LOVE the
Gourmet Style Kitchen with Granite Countertops, Tile Floor & Backsplash, Vented Hood, Stainless
Steel Appliances w/Gas Stove, Recessed Lighting & Custom-Built Cabinets. NEWER: Baths, Furnace,
Windows, Electric, Roof, Fresh Interior/Exterior Paint, Front Door, Insulation, Gas Hot Water Tank,
3 Mini Splits for A/C & Heating. Custom Details: Tin Ceiling, Crown Molding, Leaded Glass Window,
Floor/Ceiling Bookcases, Canvas Ceiling in Dining Room. Gleaming Hardwood Floors, Decorative Mantel
with Fireplace, Mudroom with Custom Bench, Cabinets & Shiplap. Finished Lower Level with Bonus Room,
Full Bath, Laundry, Storage & Walk Out to Patio and 9x15 Deck Overlooking Beautiful Flower Gardens,
Parking & Workshop. A Great Place to Call Home, Come See...
Listing Office: Coldwell Banker Realty - Leominster, Listing Agent: Michael Beaudoin
View Map

|
|
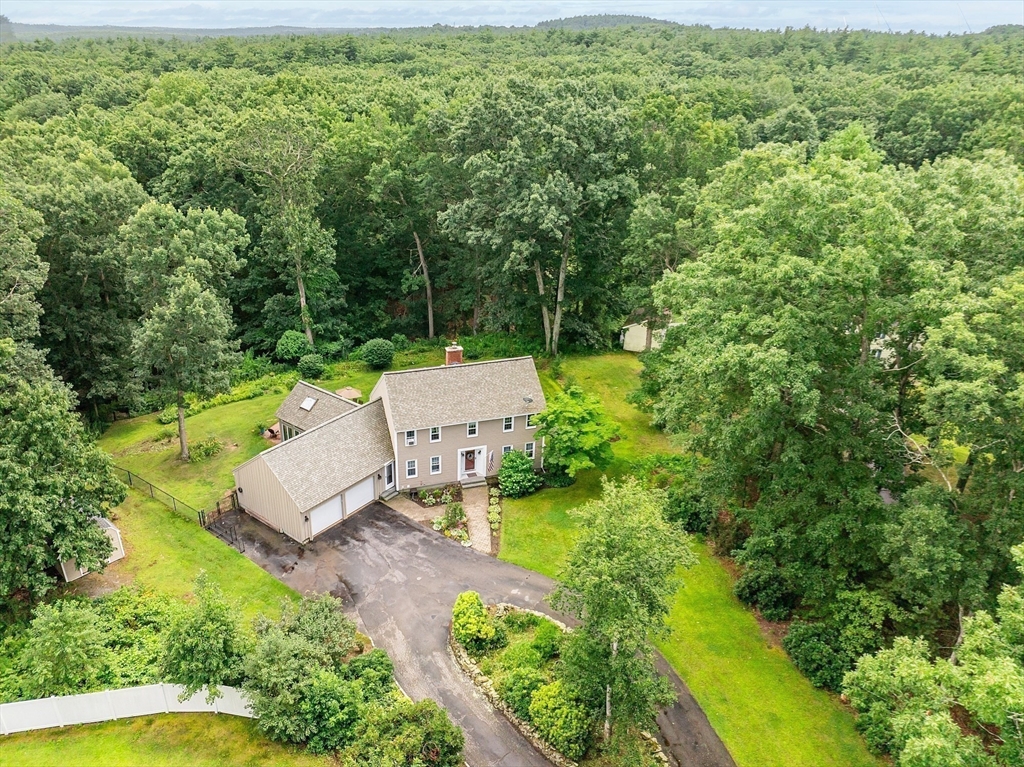
40 photo(s)
|
Lunenburg, MA 01462
|
Sold
List Price
$679,900
MLS #
73272343
- Single Family
Sale Price
$685,000
Sale Date
9/23/24
|
| Rooms |
8 |
Full Baths |
2 |
Style |
Colonial,
Saltbox |
Garage Spaces |
2 |
GLA |
2,539SF |
Basement |
Yes |
| Bedrooms |
3 |
Half Baths |
1 |
Type |
Detached |
Water Front |
No |
Lot Size |
1.99A |
Fireplaces |
1 |
Discover the charm of this beautifully maintained Colonial Saltbox style home, featuring a stunning
remodeled kitchen adorned with granite countertops and custom built-ins! The open-concept design
flows seamlessly into a bright family room filled with natural light from the expansive windows and
beautiful skylights. Cozy up by the wood stove on chilly evenings or enjoy the peace and serenity of
the cathedral post and beam designed sun room all enclosed by full length windows looking out to
your newly fenced-in private back yard oasis, complete with a patio and plenty of room for a pool if
you desire! This home offers three spacious bedrooms, including a primary full bath, tiled shower
and a full walk in closet. This highly desirable location is at the end of a cul-de-sac and located
near major routes for commuting, plenty of shopping, trails and beach access/rights for local
residents! *See attached Floor Plan. Seller will entertain offers with buyer's concessions.
Listing Office: eXp Realty, Listing Agent: Missy Fernald
View Map

|
|
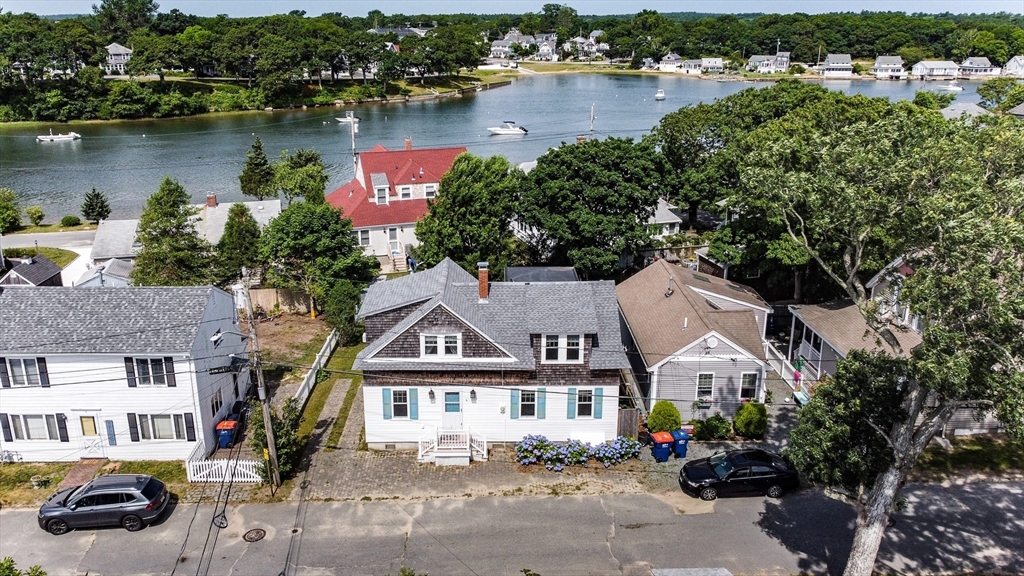
39 photo(s)
|
Wareham, MA 02571
(Onset)
|
Sold
List Price
$519,000
MLS #
73266127
- Single Family
Sale Price
$519,000
Sale Date
9/20/24
|
| Rooms |
6 |
Full Baths |
2 |
Style |
Other (See
Remarks) |
Garage Spaces |
0 |
GLA |
1,448SF |
Basement |
Yes |
| Bedrooms |
3 |
Half Baths |
0 |
Type |
Detached |
Water Front |
No |
Lot Size |
0SF |
Fireplaces |
1 |
Nestled in the picturesque village of Onset, MA, known for its scenic beauty and vibrant community,
6 Dogwood Lane, is just steps from the waterfront. Enjoy easy access to beaches, marinas, and
charming local shops and restaurants. This enchanting home, offers a unique blend of coastal charm
and modern comfort. 3 bedrooms, 2 full bathrooms, new roof, along with bright and airy living spaces
with original beadboard walls and ceilings, a lovely fireplace and hardwood floors, creates a warm
and inviting atmosphere. The well appointed kitchen offers modern appliances, kitchen island,
beverage refrigerator, and ample cabinet space. Enjoy summer evenings and ocean breezes on the
screened porch, perfect for morning coffee or evening relaxation. Rinse off sandy feet after a day
at the beach in the outside shower. Don't miss out on this chance to own a home with character and
comfort- welcome to paradise!
Listing Office: CDG Realty Group, Listing Agent: Virginia Giuliotti
View Map

|
|
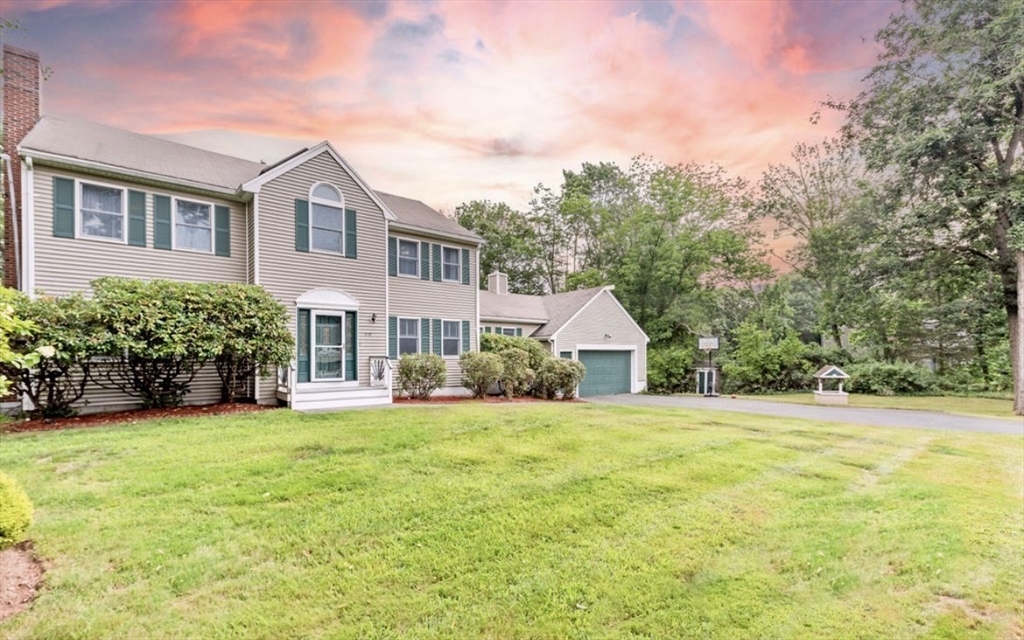
41 photo(s)
|
Stoughton, MA 02072
|
Sold
List Price
$850,000
MLS #
73266422
- Single Family
Sale Price
$825,000
Sale Date
9/20/24
|
| Rooms |
9 |
Full Baths |
2 |
Style |
Colonial |
Garage Spaces |
2 |
GLA |
4,190SF |
Basement |
Yes |
| Bedrooms |
3 |
Half Baths |
1 |
Type |
Detached |
Water Front |
No |
Lot Size |
30,056SF |
Fireplaces |
2 |
This stunning colonial located in sought after West Stoughton is an absolute stand out! This
beautiful home offers a sprawling, open concept floor plan perfect in form and function for the
whole family. The huge eat-in kitchen (with tons of storage, cabinetry, counterpace, & natural
light) is the heart of the home, and seamlessly connects to the formal dining room, large living
room, and sunlit home office (with sliders & deck access). The first floor is complete with a half
bath (newly remodeled), and fireplaced den. The second-floor features a sundrenched foyer, three
bedrooms, and two full baths- including the impressive primary suite (with a huge walk-in closet,
luxury bath & stand up shower). The finished lower level offers even more living space to serve a
myriad of purposes. The serene backyard yields unfettered privacy, surrounded by lush greenery and
conservation- the perfect place to enjoy outdoor relaxation or activities. A MUST SEE!!
Listing Office: Keller Williams Realty, Listing Agent: Kristen Keating
View Map

|
|
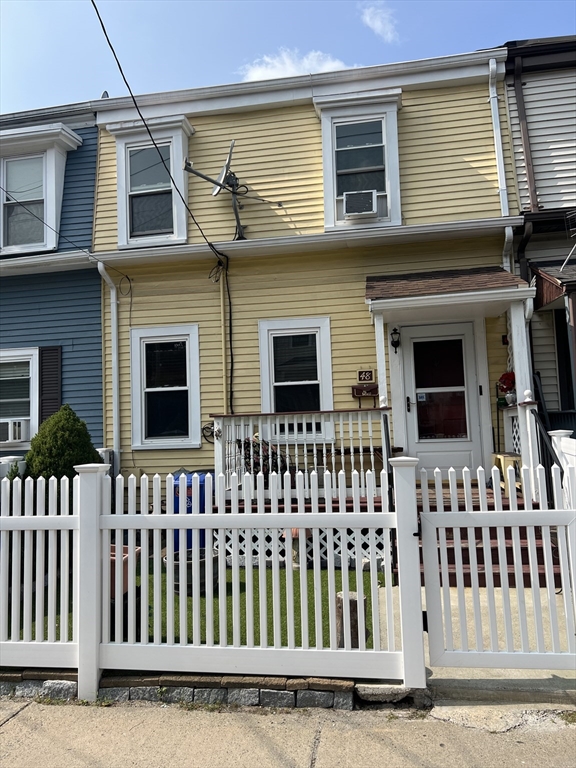
2 photo(s)
|
Boston, MA 02122
|
Sold
List Price
$579,900
MLS #
73278016
- Single Family
Sale Price
$540,000
Sale Date
9/20/24
|
| Rooms |
5 |
Full Baths |
1 |
Style |
Colonial |
Garage Spaces |
0 |
GLA |
1,197SF |
Basement |
Yes |
| Bedrooms |
3 |
Half Baths |
0 |
Type |
Detached |
Water Front |
No |
Lot Size |
1,520SF |
Fireplaces |
0 |
Single family house priced to sell. Great condo alternative. This house is a must see, if you want
to spend your days gardening, need outdoor space to enjoy family gatherings, or want a fenced yard
for your family pet. Rowhouse style single family home offers three bedrooms, full basement,
eat-in-kitchen with center island and fenced spacious backyard. House has been renovated since 2018
with new roof, updated windows, stainless steel appliances, and first floor laundry. Bring your
finishing touches .House is walking distance to MBTA Redline. Easy access to Rt. 93, Dorchester Ave,
and Freeport Street. Less than 5 miles from Malibu Beach, Savin Hill Beach and UMass Boston. Enjoy
the sweet tastes of Dorchester with restaurants along Adams and Dorchester Ave with other area
amenities including banking around the corner from your door.
Listing Office: CUE Realty, Listing Agent: Linda G. Champion
View Map

|
|
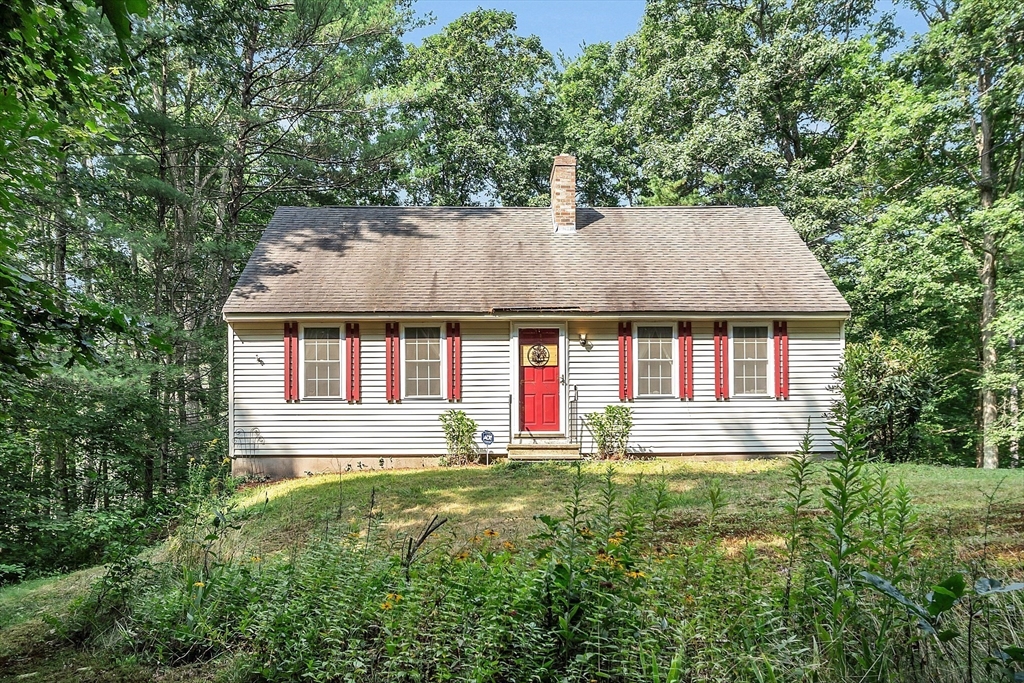
34 photo(s)
|
Lunenburg, MA 01462
|
Sold
List Price
$425,000
MLS #
73278253
- Single Family
Sale Price
$430,000
Sale Date
9/20/24
|
| Rooms |
6 |
Full Baths |
1 |
Style |
Cape |
Garage Spaces |
0 |
GLA |
1,555SF |
Basement |
Yes |
| Bedrooms |
3 |
Half Baths |
1 |
Type |
Detached |
Water Front |
No |
Lot Size |
1.84A |
Fireplaces |
0 |
Welcome to this charming 3 bedroom, 1.5 bath cape style home in the picturesque town of Lunenburg
MA, set on nearly 2 acres of serene, private land perfectly situated for being a prime option for
solar if you wish. This inviting home features a first floor laundry and a spacious primary bedroom
with front-to-back orientation and beautiful newer hardwood floors and fresh paint throughout, and
an additional 2 generous sized bedrooms upstairs with a full bath, perfect for family or guests!
Step outside from your sun-filled Kitchen to your over sized Trex deck overlooking an expansive
backyard, ideal for creating your own oasis with the possibility for a pool if you desire. With
ample space for for future expansion or garage, this property offers endless possibilities with your
creative minds and is conveniently located near the town beach, shopping, rail trails, the T,
highways and restaurants.. Seller will entertain offers with buyer concessions. OH Sat 12-2
Listing Office: eXp Realty, Listing Agent: Missy Fernald
View Map

|
|
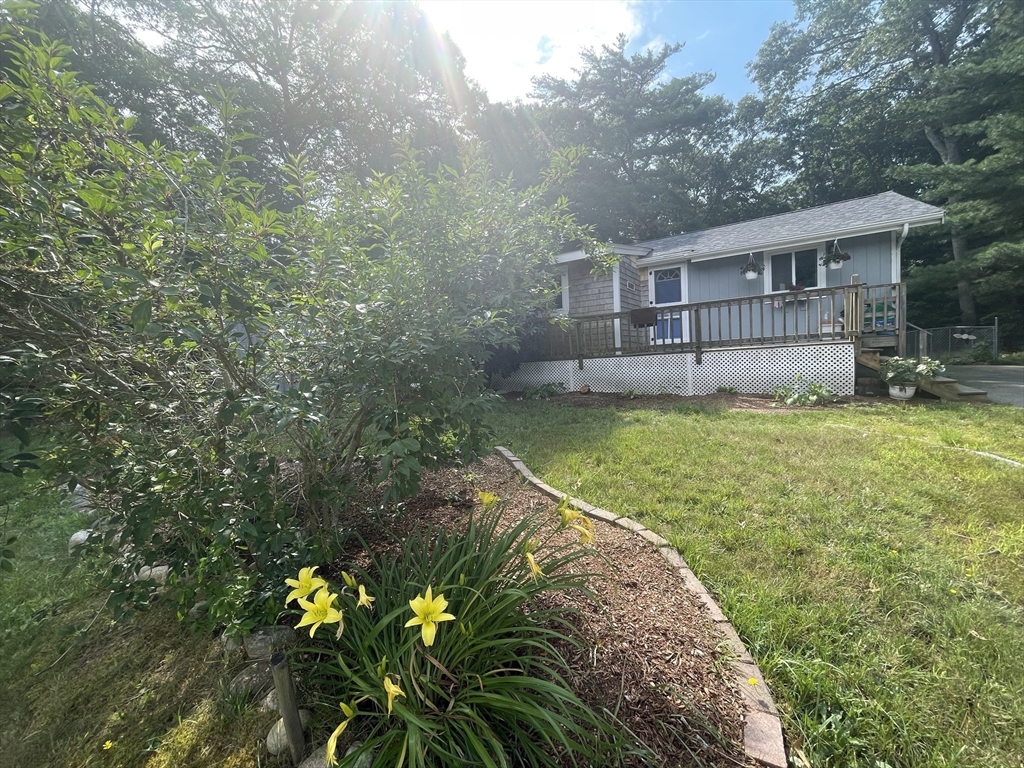
26 photo(s)
|
Falmouth, MA 02536
|
Sold
List Price
$474,000
MLS #
73255754
- Single Family
Sale Price
$455,000
Sale Date
9/19/24
|
| Rooms |
6 |
Full Baths |
2 |
Style |
Ranch |
Garage Spaces |
0 |
GLA |
904SF |
Basement |
Yes |
| Bedrooms |
2 |
Half Baths |
0 |
Type |
Detached |
Water Front |
No |
Lot Size |
10,698SF |
Fireplaces |
0 |
An opportunity to embrace Cape Cod at its finest! This lovely home has 908sf. In a charming
neighborhood, this home is close to ocean beaches, lovely shops, & vibrant local amenities. Walk
into the open floor plan living room that provides a cozy welcoming aura. With a 1/2 acre of open
space behind it, the large backyard is very private, ideal for entertaining or enjoying quiet
moments to garden or read surrounded by nature. A short stroll brings you to Jenkins Pond w/private
beaches for residents where you can take advantage of summer days on the beach & in the water. No
motor boats are allowed... the water is clean & refreshing. Setup as a 2-bdrm, w/a passing 3-bdrm
septic, this home was renovated w/many new windows & new flooring throughout. Full painting in each
room has given the home a fresh new feel. A new roof was completed in June 2024. Perfect for a
vacation getaway or year-round, make 234 Pinecrest Beach Drive your own!
Listing Office: Putnam Realty, Listing Agent: Rebecca Putnam
View Map

|
|
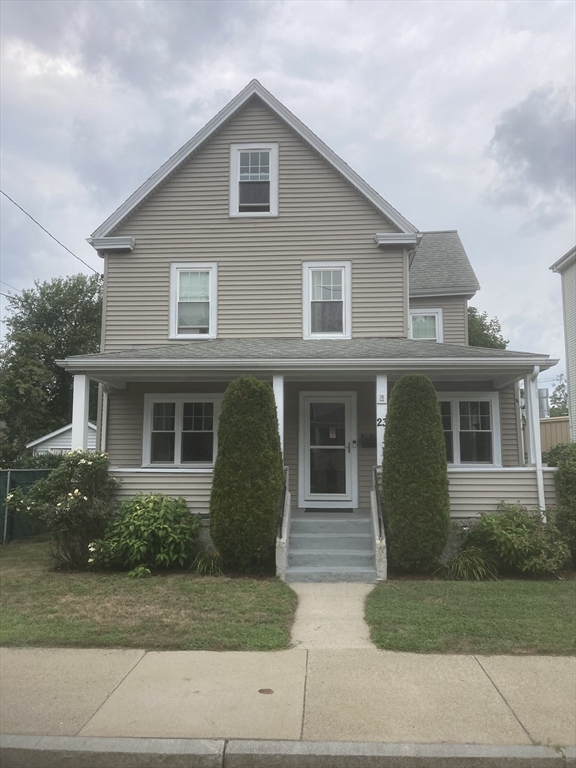
11 photo(s)
|
Boston, MA 02136
(Hyde Park's Readville)
|
Sold
List Price
$699,999
MLS #
73270135
- Single Family
Sale Price
$708,000
Sale Date
9/19/24
|
| Rooms |
8 |
Full Baths |
2 |
Style |
Colonial |
Garage Spaces |
0 |
GLA |
1,764SF |
Basement |
Yes |
| Bedrooms |
3 |
Half Baths |
0 |
Type |
Detached |
Water Front |
No |
Lot Size |
5,000SF |
Fireplaces |
0 |
Charming Colonial with a farmer front porch is located in the Readville section of Hyde Park. This
home features a bright and sunny living room that flows into a formal dining room . Custom granite
kitchen with beautiful cabinets and a breakfast island, there are three good sized bedrooms and two
tastefully done full baths one with a jacuzzi tub. The walk up attic has a bonus room and a storage
room. The basement has an awesome family room and plenty storage. The back yard is fenced in and has
a large custom two level deck perfect for entertaining .
Listing Office: eXp Realty, Listing Agent: James Rinaldi
View Map

|
|
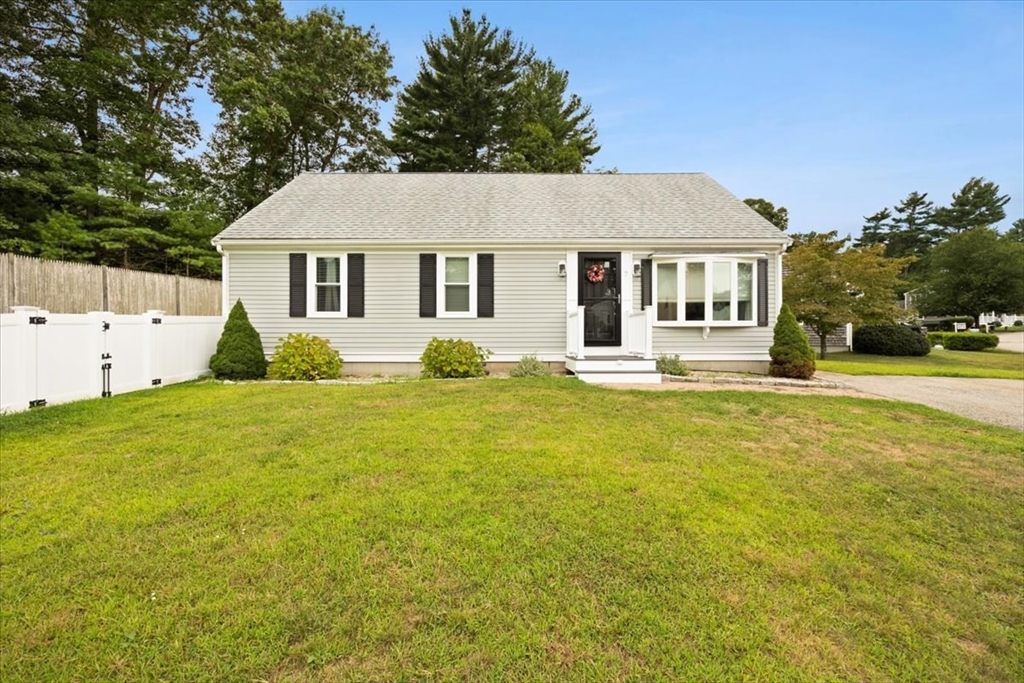
28 photo(s)
|
Pembroke, MA 02359
|
Sold
List Price
$525,000
MLS #
73277540
- Single Family
Sale Price
$550,000
Sale Date
9/19/24
|
| Rooms |
5 |
Full Baths |
1 |
Style |
Ranch |
Garage Spaces |
0 |
GLA |
1,465SF |
Basement |
Yes |
| Bedrooms |
3 |
Half Baths |
0 |
Type |
Detached |
Water Front |
No |
Lot Size |
8,691SF |
Fireplaces |
0 |
Absolutely the sweetest home on the market! This 3 BD/1 BA open concept ranch home with cathedral
ceilings will charm you from the moment you walk in. Bright and airy with muted hues, the spacious
renovated kitchen with abundant storage, skylight, stainess appliances, and sought after gas cooking
is the perfect spot to enjoy your morning coffee. Retreat to the living room and kick your feet up
after work. Having guests? There are three bedrooms plus an unbelievable finished lower level ready
for holiday celebrations or game nights. It could also be that home gym you've always wanted! Breezy
summer and fall days are well spent on the stone patio in the easy to maintain fenced in yard.
Efficient gas heating, central air, and storage shed are just a few other amenities. This home is
close to schools, parks, walking trails and route 53 for restaurants and shopping. If that's not
enough - this home is available WITH the furnishings. Set an appointment today!
Listing Office: Keller Williams Realty, Listing Agent: Emmie Flaherty
View Map

|
|
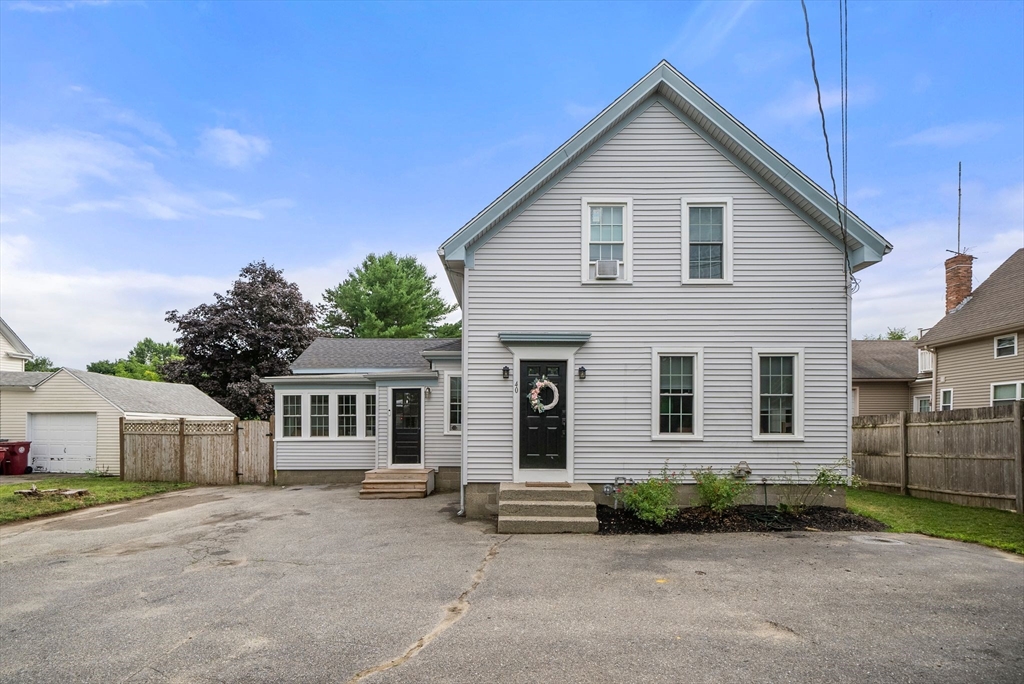
33 photo(s)
|
Middleboro, MA 02346
|
Sold
List Price
$479,900
MLS #
73271256
- Single Family
Sale Price
$490,000
Sale Date
9/18/24
|
| Rooms |
6 |
Full Baths |
1 |
Style |
Colonial |
Garage Spaces |
0 |
GLA |
1,533SF |
Basement |
Yes |
| Bedrooms |
4 |
Half Baths |
0 |
Type |
Detached |
Water Front |
No |
Lot Size |
14,520SF |
Fireplaces |
0 |
Welcome to this charming 4-bedroom colonial in the heart of Middleboro. The home features a bright
three-season front porch and a large eat-in kitchen with cathedral ceilings, granite countertops,
stainless steel appliances, and trendy matte black fixtures. You'll also find a spacious bedroom on
the main level.Upstairs, the grand staircase leads to three more roomy bedrooms, all freshly painted
with new carpets. The fully fenced-in backyard is perfect for entertaining. Plus, convenient
commuting options! Come see for yourself! Seller will entertain offers with buyer's
concessions.
Listing Office: eXp Realty, Listing Agent: Jonathan Silva
View Map

|
|
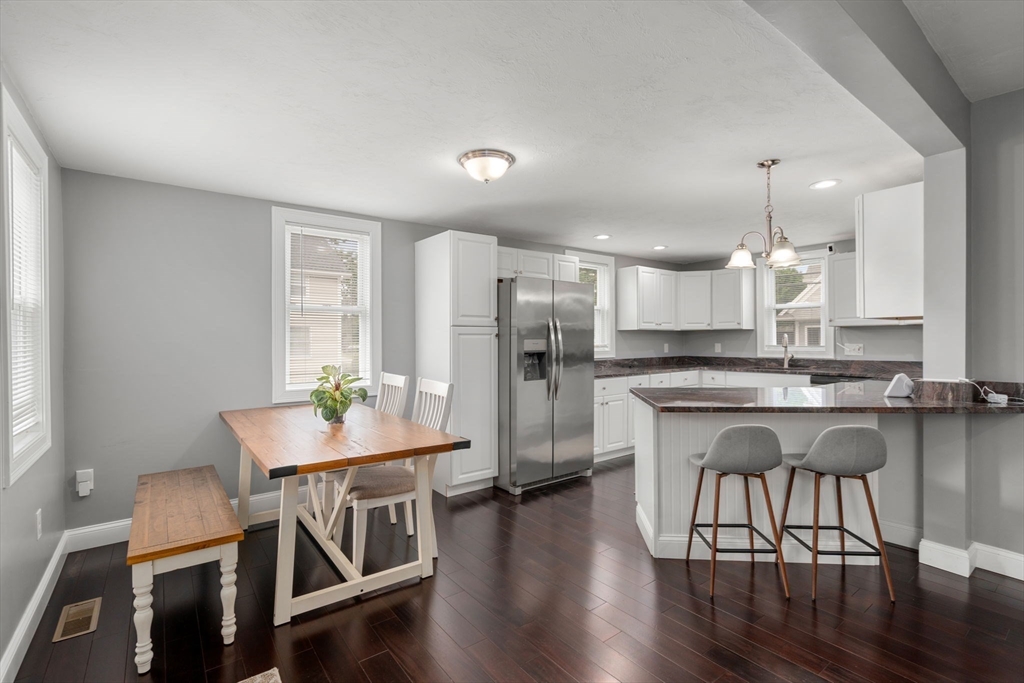
16 photo(s)
|
Tewksbury, MA 01876
|
Sold
List Price
$589,000
MLS #
73273764
- Single Family
Sale Price
$600,000
Sale Date
9/18/24
|
| Rooms |
5 |
Full Baths |
2 |
Style |
Colonial |
Garage Spaces |
0 |
GLA |
1,413SF |
Basement |
Yes |
| Bedrooms |
3 |
Half Baths |
0 |
Type |
Detached |
Water Front |
No |
Lot Size |
6,542SF |
Fireplaces |
0 |
Offer Deadline Tuesday, August 13th at 12PM!! Welcome to this pristine home nestled on Main St in
the highly sought-after neighborhood of Tewksbury. Spanning approximately 1,424 square feet across
two levels, this home features 3 bedrooms and 2 bathrooms with gleaming hardwood floors, abundant
natural light from the numerous windows, and modern finishes in the kitchen and bathrooms. The
kitchen offers an open concept that seamlessly flows from the living to dining area, creating a
bright and airy space perfect for both entertaining and everyday living. Additional features include
a large private outdoor space and location is ideal, conveniently located within minutes of shops,
restaurants, parks, and public transportation.
Listing Office: Coldwell Banker Realty - Boston, Listing Agent: Ricardo Rodriguez
& Associates Group
View Map

|
|
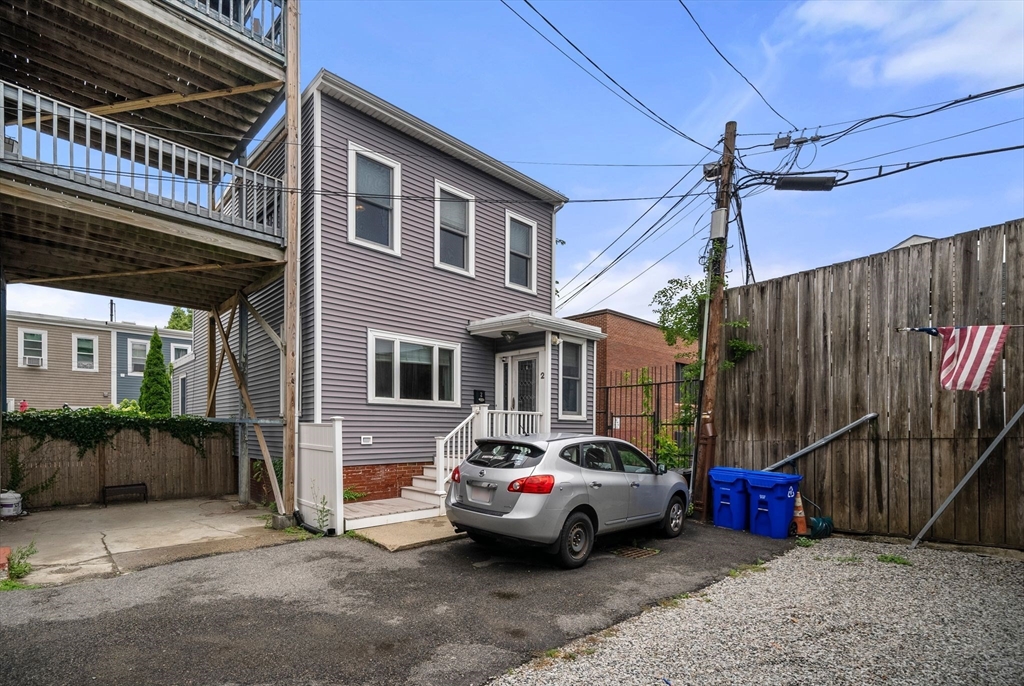
26 photo(s)
|
Boston, MA 02127
(South Boston)
|
Sold
List Price
$1,029,000
MLS #
73274153
- Single Family
Sale Price
$1,029,000
Sale Date
9/18/24
|
| Rooms |
10 |
Full Baths |
1 |
Style |
Colonial |
Garage Spaces |
0 |
GLA |
1,773SF |
Basement |
Yes |
| Bedrooms |
2 |
Half Baths |
1 |
Type |
Detached |
Water Front |
No |
Lot Size |
1,000SF |
Fireplaces |
0 |
Nestled on the east side of South Boston, this charming single-family home perfectly blends modern
amenities and urban convenience. The open concept layout, with recessed lighting and hardwood
floors, creates an inviting living space. Oversized windows fill the living room with natural light,
flowing seamlessly into the updated chef's kitchen featuring granite countertops, stainless steel
appliances, and an island with a breakfast bar. The dining room, adorned with beautiful fixtures and
glass sliders, leads to a private deck. Upstairs, two well-appointed bedrooms boast large windows,
with a converted laundry room and walk-in closet adding functionality. The marble tiled bathroom is
a spa-like retreat with a jacuzzi tub and separate shower. The finished lower level can serve as a
bonus room, ideal for a third bed, family room, home gym, or office. With ample storage space
throughout and 2 non-deeded off-street parking spaces, this home is designed for comfortable city
living.
Listing Office: eXp Realty, Listing Agent: Edward Gaeta
View Map

|
|
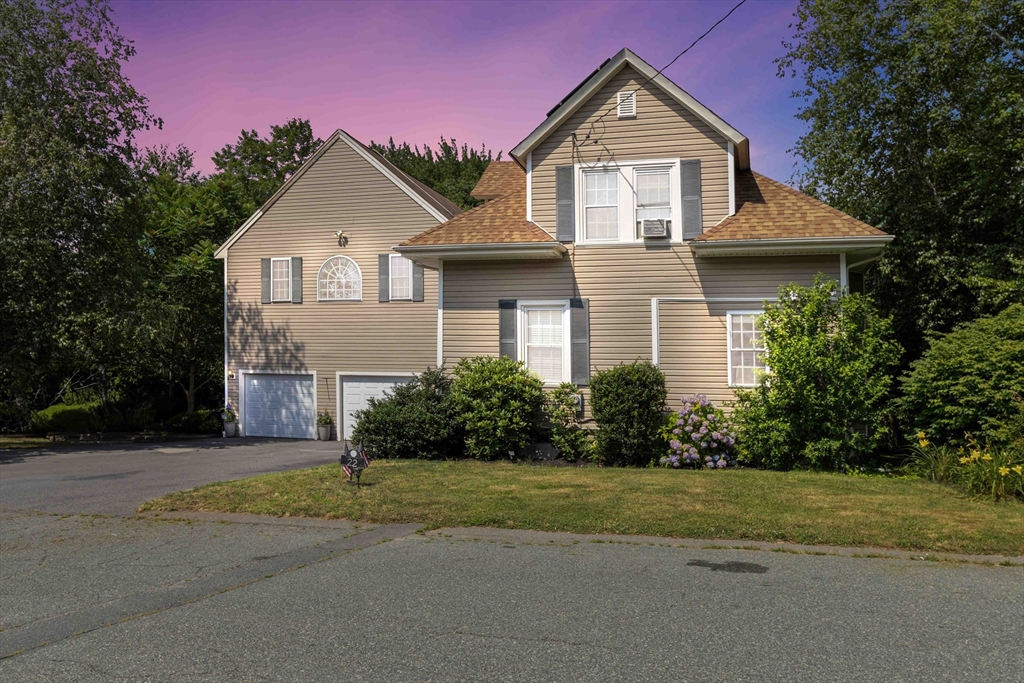
39 photo(s)
|
Whitman, MA 02382
|
Sold
List Price
$589,999
MLS #
73269190
- Single Family
Sale Price
$625,000
Sale Date
9/17/24
|
| Rooms |
6 |
Full Baths |
2 |
Style |
Colonial |
Garage Spaces |
2 |
GLA |
2,421SF |
Basement |
Yes |
| Bedrooms |
3 |
Half Baths |
1 |
Type |
Detached |
Water Front |
No |
Lot Size |
16,501SF |
Fireplaces |
1 |
BUYER FINANCING FELL THROUGH! Experience the ultimate in comfort and style with this exquisite
3-bedroom, 2.5-bathroom single-family home. The spacious main bedroom on the second floor features a
luxurious master bath and two separate closets, providing ample storage space. You’ll enjoy direct
access to the expansive backyard, perfect for entertaining and relaxation. The backyard boasts a
cozy firepit, ideal for gatherings with family and friends under the stars. This home is equipped
with leased solar panels, ensuring cost-efficient energy usage and significant savings on utility
bills. The open-concept living and dining areas create a warm and inviting atmosphere, perfect for
hosting guests. The modern kitchen offers ample counter space, a pantry, and plenty of storage.
Located in a family-friendly neighborhood, this home is a short distance of top-rated public
schools, making it an excellent choice for families.
Listing Office: eXp Realty, Listing Agent: Stephany Arteaga
View Map

|
|
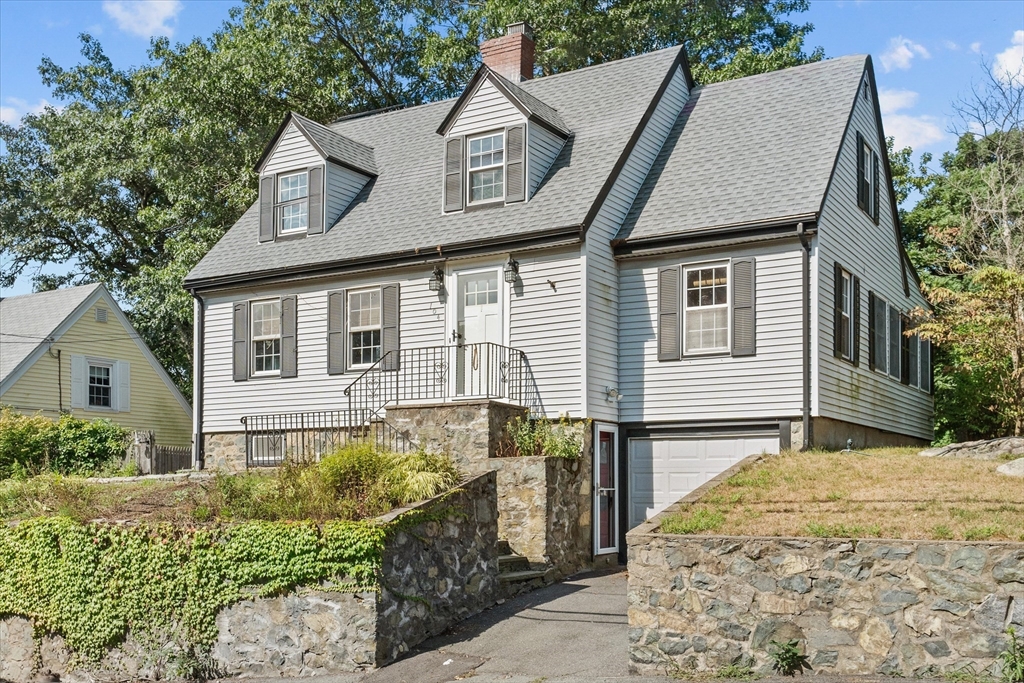
42 photo(s)
|
Malden, MA 02148
(West End)
|
Sold
List Price
$749,000
MLS #
73277866
- Single Family
Sale Price
$750,000
Sale Date
9/17/24
|
| Rooms |
7 |
Full Baths |
1 |
Style |
Other (See
Remarks) |
Garage Spaces |
1 |
GLA |
1,512SF |
Basement |
Yes |
| Bedrooms |
3 |
Half Baths |
1 |
Type |
Detached |
Water Front |
No |
Lot Size |
5,942SF |
Fireplaces |
2 |
Wonderful opportunity to purchase this single-family home located in the desirable West End location
of Malden just under 15 minutes of walk from Oak Grove T station, few steps away from the Middlesex
Fells Reservation and close to Amerige Field park. Main level of the home consists of living room,
dining room, kitchen with sliders to a big private deck, bedroom and a half bath. Second level
consist of two bedrooms and full bath. Finished lower level provides additional living area and
utility room with a laundry and direct exterior access. One car garage and spacious yard provides
tranquil setting.
Listing Office: Coldwell Banker First Quality Realty, Listing Agent: Martin Tokos
View Map

|
|
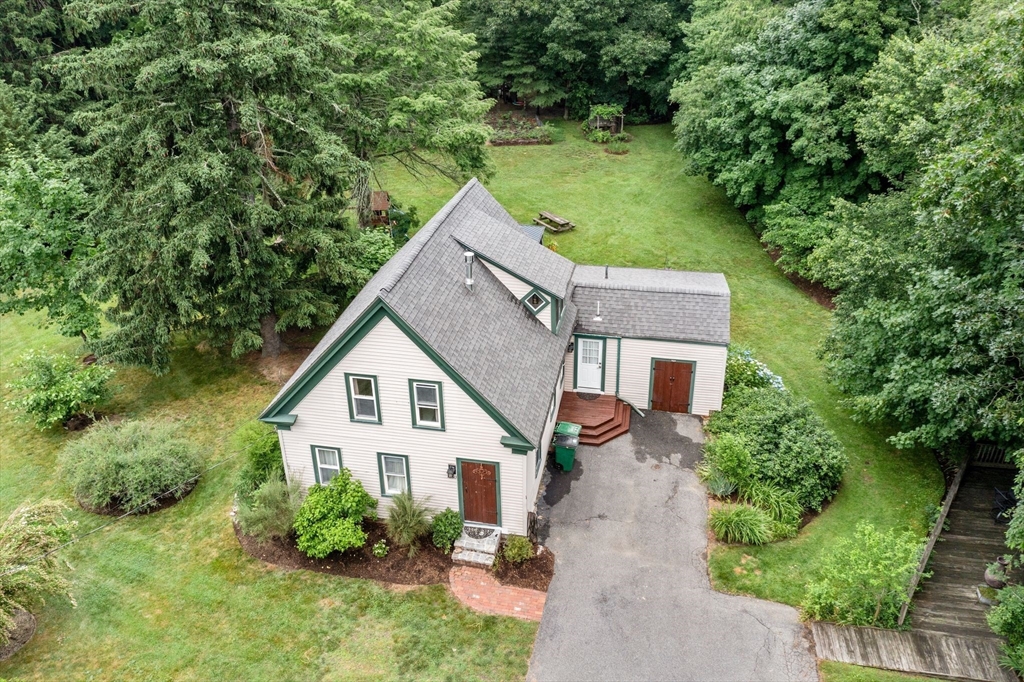
41 photo(s)
|
Pembroke, MA 02359
|
Sold
List Price
$589,000
MLS #
73256840
- Single Family
Sale Price
$626,000
Sale Date
9/16/24
|
| Rooms |
9 |
Full Baths |
2 |
Style |
Antique |
Garage Spaces |
0 |
GLA |
1,540SF |
Basement |
Yes |
| Bedrooms |
3 |
Half Baths |
0 |
Type |
Detached |
Water Front |
No |
Lot Size |
4.95A |
Fireplaces |
1 |
**OPEN HOUSE CANCELLED** Welcome to 260 High St in Pembroke, MA! This stunning 3-bedroom, 2-bathroom
home offers 1540 sq ft of completely renovated living space on 5 acres of private land. The property
features a completely updated interior, including new bathrooms, a modern kitchen with brand new
appliances (refrigerator, dishwasher, range), a new roof, updated water and gas lines, and a
meticulously maintained private septic system. The spacious full basement boasts repointed walls and
freshly poured cement flooring, ideal for storage or potentially additional living space. Enjoy
year-round comfort with the newly installed mini split HVAC systems in all bedrooms. The expansive
lot provides ample space for outdoor activities, biking/walking trails, gardening, as well as
possible future expansions. Don’t miss the opportunity to own this move-in ready gem. Schedule your
showing today to experience the perfect blend of modern updates and natural outdoor beauty at 260
High St.
Listing Office: eXp Realty, Listing Agent: Edward Gaeta
View Map

|
|
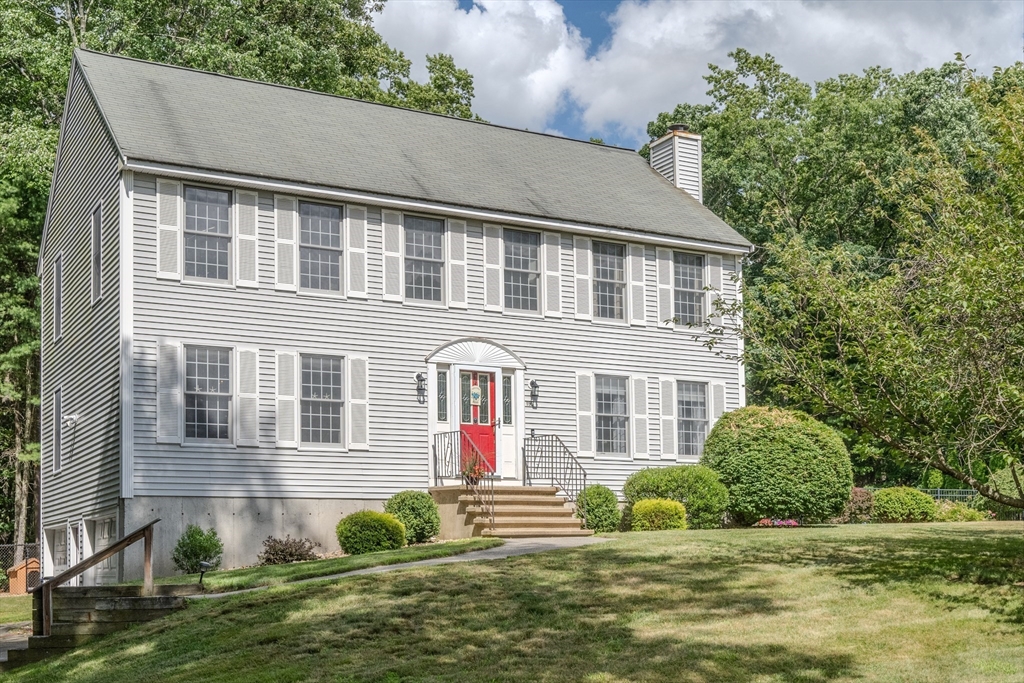
24 photo(s)
|
Dracut, MA 01826
|
Sold
List Price
$729,900
MLS #
73263769
- Single Family
Sale Price
$780,000
Sale Date
9/16/24
|
| Rooms |
10 |
Full Baths |
2 |
Style |
Colonial |
Garage Spaces |
1 |
GLA |
2,480SF |
Basement |
Yes |
| Bedrooms |
5 |
Half Baths |
2 |
Type |
Detached |
Water Front |
No |
Lot Size |
43,533SF |
Fireplaces |
1 |
Nestled at the end of a tranquil cul-de-sac, this exquisite single-family home offers a perfect
blend of comfort and luxury. Boasting an inviting inground pool with a charming pool house that
includes a convenient half bath, this residence is an oasis for both relaxation and entertaining.
The spacious patio area surrounding the pool provides ample room for gatherings, complemented by a
sprawling backyard that offers privacy and a serene ambiance. Inside, the house features five
generously sized bedrooms, two full baths, and an additional half bath, ensuring plenty of space for
family and guests alike. The finished basement adds versatility, ideal for a recreation room or
additional living space. A centerpiece of the main living area is the warm fireplace, perfect for
cozy evenings. The large deck off the kitchen extends the living space outdoors, creating a seamless
transition for alfresco dining or morning coffee. Offers due by 7pm Wednesday, but can accept offer
prior to.
Listing Office: LAER Realty Partners, Listing Agent: O'Connell & Company
View Map

|
|
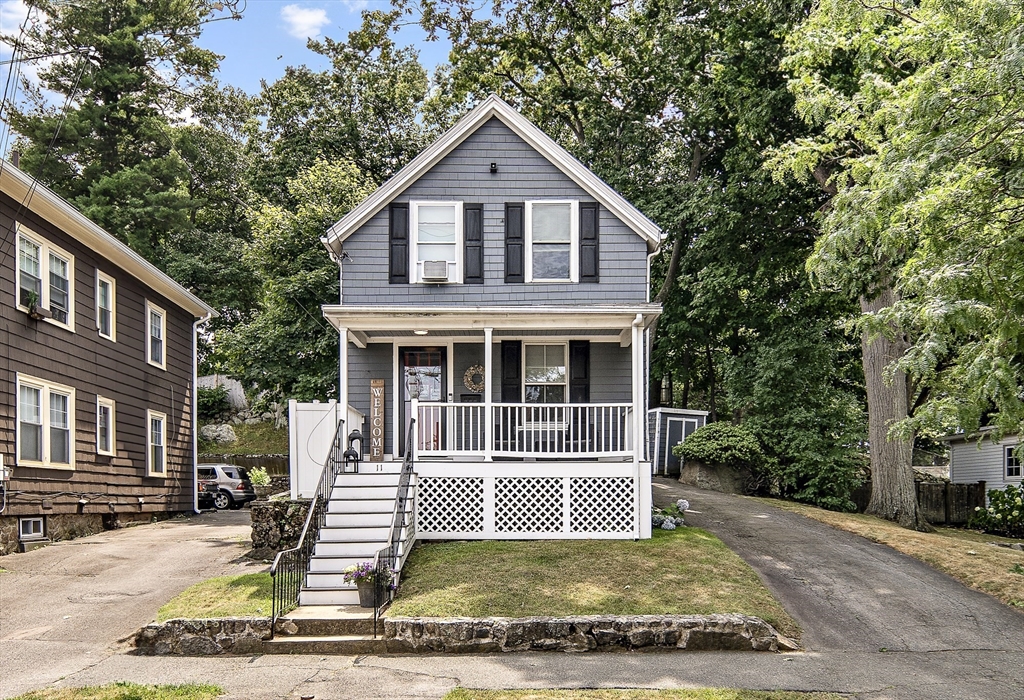
26 photo(s)
|
Lynn, MA 01904-1706
|
Sold
List Price
$499,000
MLS #
73268850
- Single Family
Sale Price
$510,000
Sale Date
9/16/24
|
| Rooms |
5 |
Full Baths |
1 |
Style |
Colonial |
Garage Spaces |
0 |
GLA |
781SF |
Basement |
Yes |
| Bedrooms |
2 |
Half Baths |
0 |
Type |
Detached |
Water Front |
No |
Lot Size |
4,938SF |
Fireplaces |
0 |
Welcome home to Fair Oaks! A perfect opportunity for a first time home buyer, or condo alternative.
This charming 2 bedroom, 1 bathroom home is located on a quiet street in the heart of one of Lynn’s
desirable communities. The light-filled living and dining room features spruce hardwoods, original
molding details and a custom shiplap wall feature. The eat in kitchen has been recently refreshed
with custom subway tile and new countertops. Take your coffee out to the 3-season porch where you
can look out onto your private backyard. Hardwoods continue throughout the second floor 2 bedrooms
w. additional custom wall features. The full bathroom has been updated with new fixtures throughout.
Enjoy a short walk to Gannon Golf Course, Lynn Woods Reservation, or Sluice Pond. Don’t miss out on
seeing this home yourself! OPEN HOUSE - Thurs: 5:30-7pm, Sat & Sun: 11-12:30pm
Listing Office: RE/MAX 360, Listing Agent: David Bransfield
View Map

|
|
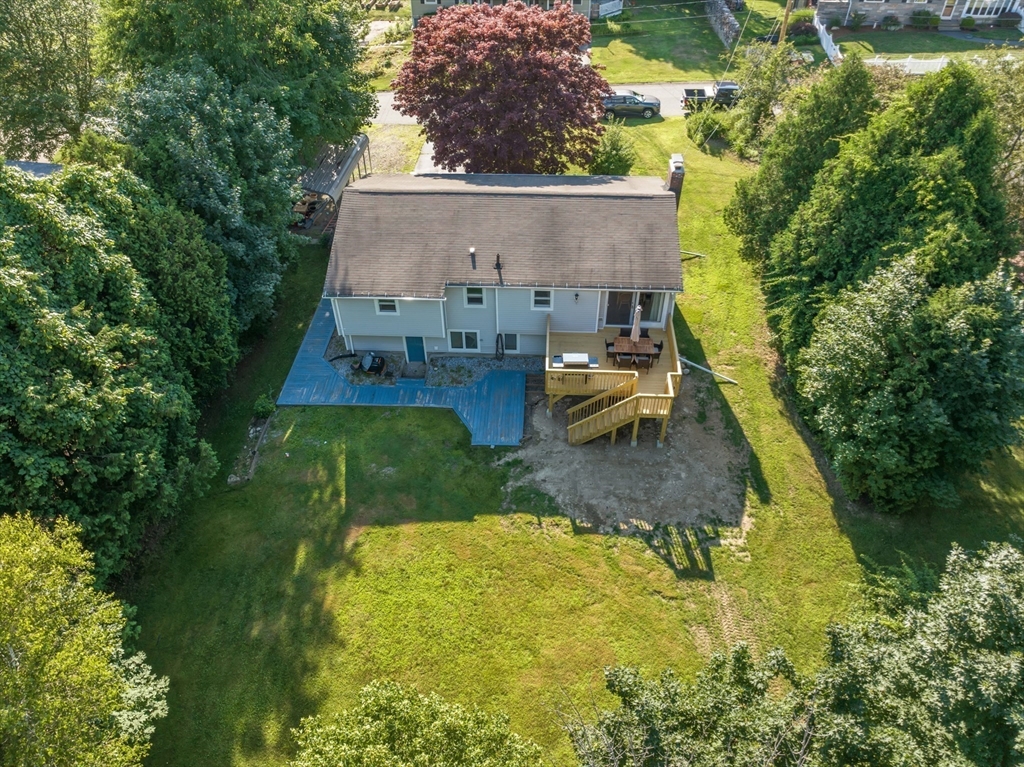
34 photo(s)
|
Leicester, MA 01524
|
Sold
List Price
$475,000
MLS #
73260222
- Single Family
Sale Price
$480,000
Sale Date
9/12/24
|
| Rooms |
7 |
Full Baths |
2 |
Style |
Split
Entry |
Garage Spaces |
1 |
GLA |
2,556SF |
Basement |
Yes |
| Bedrooms |
3 |
Half Baths |
0 |
Type |
Detached |
Water Front |
No |
Lot Size |
14,985SF |
Fireplaces |
2 |
Step into the welcoming embrace of this beautifully maintained split ranch in the highly desirable
Hillcrest Subdivision! This charming home and meticulously maintained gardens are filled with warmth
and character. The kitchen is a chef's dream with ample cabinets, an island counter, and dining area
leading to a cozy fireplaced living room. Three spacious bedrooms on main level feature beautiful
hardwood floors. Step out through the oversized slider onto a brand new deck overlooking the
well-kept backyard. The lower level offers a cozy family room with a fireplace, a versatile
office/playroom, storage, and a full bath with laundry. A walk-out basement leads to a convenient
one-car garage. Located just minutes from Hillcrest Country Club and Rt. 56, this home offers both
convenience and serenity. Don't miss out on this amazing opportunity – make this your new home
today!
Listing Office: eXp Realty, Listing Agent: Gabrielle Aguiar
View Map

|
|
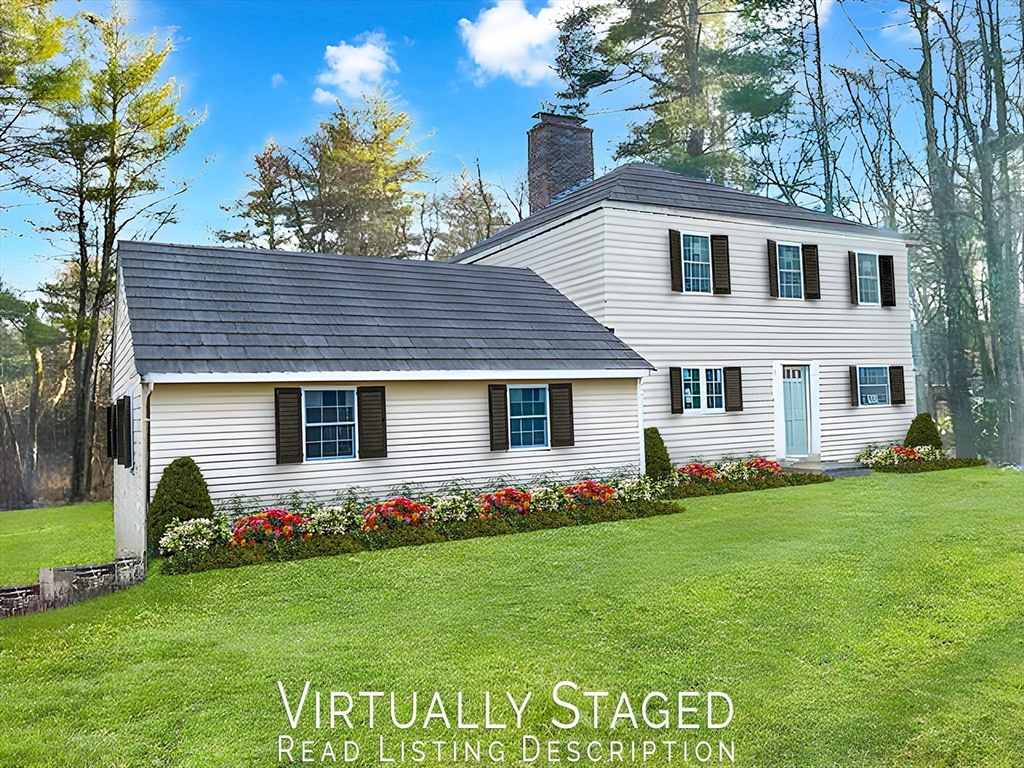
21 photo(s)

|
Boxford, MA 01921
|
Sold
List Price
$650,000
MLS #
73263154
- Single Family
Sale Price
$650,000
Sale Date
9/12/24
|
| Rooms |
15 |
Full Baths |
3 |
Style |
Colonial |
Garage Spaces |
2 |
GLA |
3,000SF |
Basement |
Yes |
| Bedrooms |
4 |
Half Baths |
0 |
Type |
Detached |
Water Front |
Yes |
Lot Size |
2.00A |
Fireplaces |
2 |
Calling all build to suit homeowners, investors & contractors! Discover the potential of this
expansive colonial nestled on a serene 2-acre wooded lot in coveted Boxford. The newly laid out
modern open floor plan features brand new windows, new roof, new 4 bed septic, newly added 2nd
floor, and offers exceptional opportunity for homeowners, contractors, or investors to customize &
finish this custom built home. Enjoy the expansive living spaces, including an open kitchen,
inviting living room with a fireplace, spacious bedrooms, family room with 2nd fireplace, & walkout
basement. Property features a wooded lot, private pond, & large private backyard. Picture yourself
canoeing in the fully fish stocked pond & entertaining in the expansive backyard. Dive into this
fantastic opportunity sold as is & make it your own slice of paradise, let your imagination run
wild, the possibilities are endless! Accompanied showings required, do not walk property without
listing agent.
Listing Office: eXp Realty, Listing Agent: Legacy Agent Partners Group
View Map

|
|
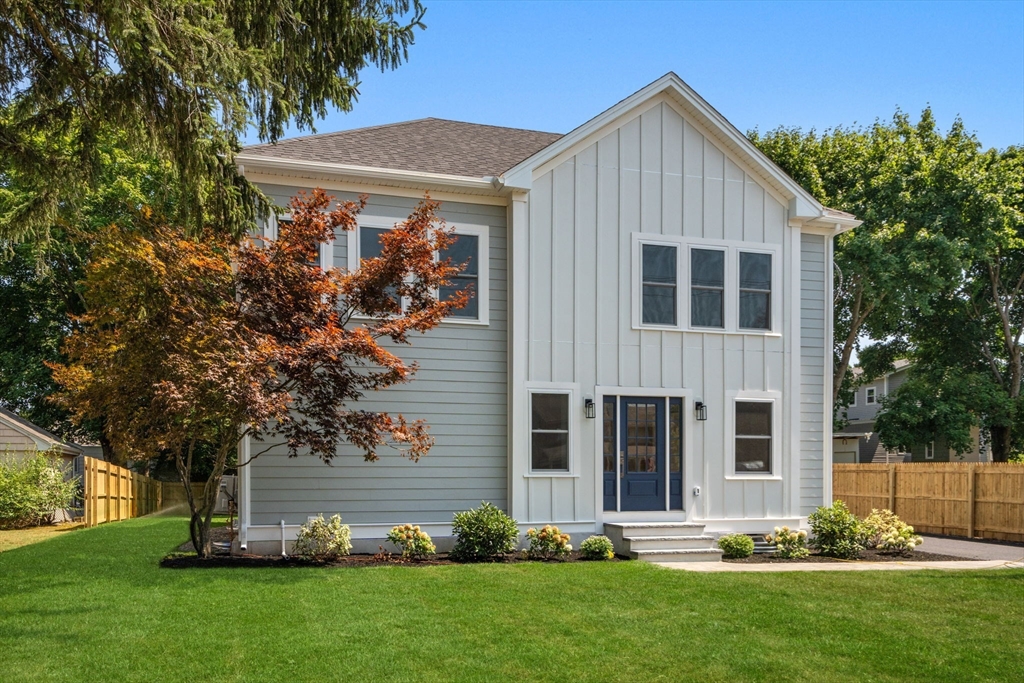
30 photo(s)
|
Needham, MA 02494-2431
(Needham Heights)
|
Sold
List Price
$1,749,000
MLS #
73274550
- Single Family
Sale Price
$1,755,000
Sale Date
9/12/24
|
| Rooms |
10 |
Full Baths |
4 |
Style |
Cape |
Garage Spaces |
2 |
GLA |
3,630SF |
Basement |
Yes |
| Bedrooms |
4 |
Half Baths |
0 |
Type |
Detached |
Water Front |
No |
Lot Size |
10,019SF |
Fireplaces |
2 |
Gut-renovated and expanded, this stunning 4-bed, 4-bath home in desirable Needham offers 3,630 sq ft
of luxurious living space. The open floor plan features a beautifully designed living area that
seamlessly flows into the chef’s kitchen, equipped with high-end stainless steel appliances, custom
cabinetry, a large island, and quartz countertops. The first floor also includes a bedroom and full
bath. The second floor boasts two spacious bedrooms with ample closets, a stylish bathroom, and a
full laundry room. The primary suite features a walk-in closet and a spa-like en-suite bath with a
walk-in shower and dual vanities. The fully finished lower level is perfect for a home theater, gym,
or playroom, and includes a full bath. Outside, enjoy a large flat yard, patio, and a 2-car garage.
Located in a friendly neighborhood, this home is close to top-rated schools, parks, shopping, and
dining, with easy access to highways and public transport.
Listing Office: William Raveis R.E. & Home Services, Listing Agent: Daniel Resop
View Map

|
|
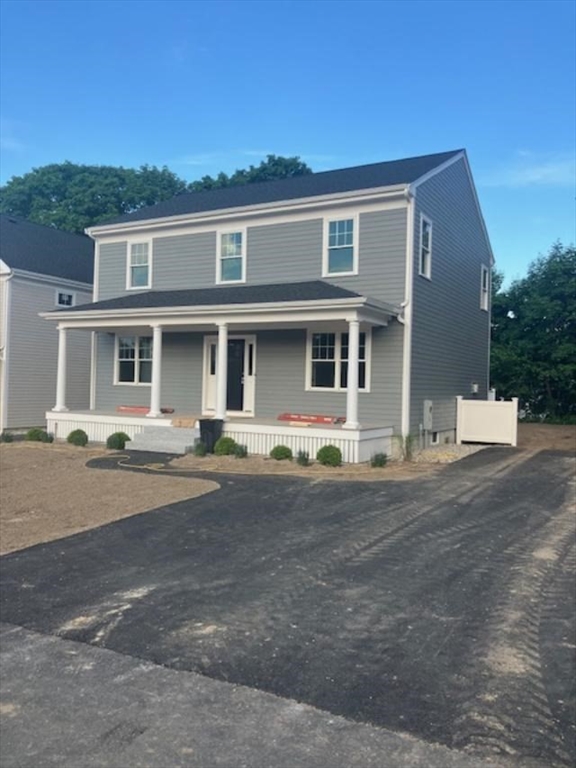
4 photo(s)
|
Weymouth, MA 02189
|
Sold
List Price
$799,000
MLS #
73247404
- Single Family
Sale Price
$760,000
Sale Date
9/6/24
|
| Rooms |
6 |
Full Baths |
2 |
Style |
Colonial |
Garage Spaces |
0 |
GLA |
2,000SF |
Basement |
Yes |
| Bedrooms |
3 |
Half Baths |
1 |
Type |
Detached |
Water Front |
No |
Lot Size |
8,712SF |
Fireplaces |
1 |
New house great location, 14 new homes, hardwood, A/C , deck, granite tops.
Listing Office: The Greene Realty Group, Listing Agent: Derek Greene
View Map

|
|
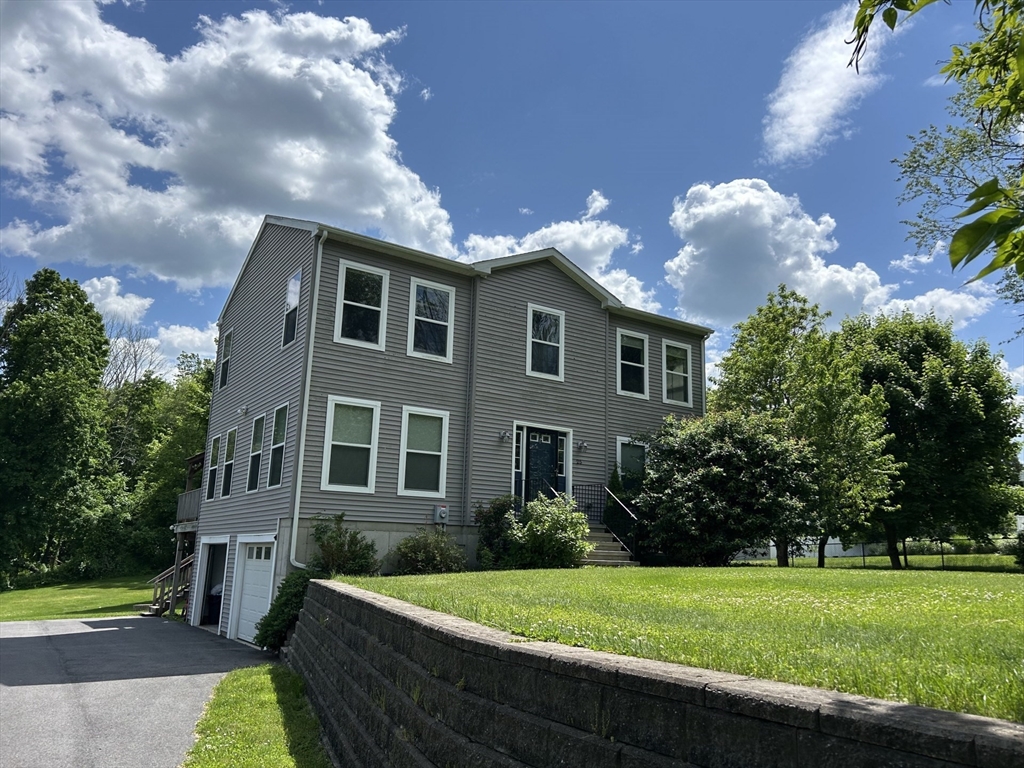
24 photo(s)
|
Bridgewater, MA 02324-3005
|
Sold
List Price
$699,900
MLS #
73258430
- Single Family
Sale Price
$710,000
Sale Date
9/6/24
|
| Rooms |
8 |
Full Baths |
3 |
Style |
Colonial |
Garage Spaces |
2 |
GLA |
2,054SF |
Basement |
Yes |
| Bedrooms |
4 |
Half Baths |
0 |
Type |
Detached |
Water Front |
No |
Lot Size |
3.56A |
Fireplaces |
0 |
AMAZING NEW PRICE for an AMAZING HOME. Welcome to this tranquil, beautiful home w/ mature plantings
that frame this 4 bedroom, 3 full bath Colonial. As you step inside, you’ll be greeted w/ a gracious
foyer that leads to the living room, newly renovated open kitchen w/ granite countertops, stainless
appliances, hardwood floors. Floorplan flows seamlessly into the dining room w/ access to deck w/ a
gazebo. The 2nd deck leads to a 18x32 above ground saltwater pool & private backyard ideal for
entertaining. Conveniently located on the 1st fl is the laundry & full bath & quaint office space
perfect for working from home. 2nd fl features a primary suite w/ full bath & walk-in closet, 3
bedrooms & a full bath & central a/c (on second floor only) house is situated on a 3.5-acre lot &
includes a 12’x36’ structure that can be used for storage or 3-stall horse barn. A 2-car garage &
basement offers great space & lots of storage. Great school system & perfect for commuter rail
riders close by.
Listing Office: eXp Realty, Listing Agent: Robert Hadge
View Map

|
|
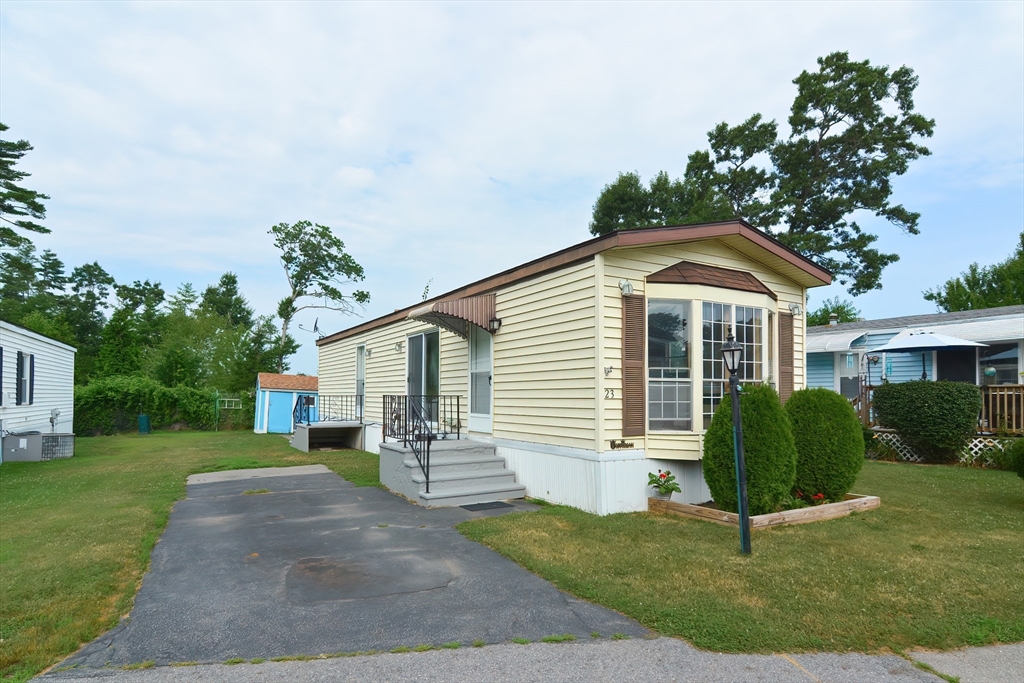
41 photo(s)
|
Middleboro, MA 02346
|
Sold
List Price
$150,000
MLS #
73265425
- Single Family
Sale Price
$133,200
Sale Date
9/5/24
|
| Rooms |
5 |
Full Baths |
1 |
Style |
Other (See
Remarks) |
Garage Spaces |
0 |
GLA |
784SF |
Basement |
Yes |
| Bedrooms |
2 |
Half Baths |
0 |
Type |
Mobile Home |
Water Front |
No |
Lot Size |
0SF |
Fireplaces |
0 |
Welcome to Hillcrest Mobile Homes a 55+ community. Convenient location close to highway, shopping
and school. This two bedroom home features eat in kitchen and living room with new flooring and
paint. Both bedrooms with new carpet and paint. Home has forced hot air by gas heating. Roof is one
year old. $348 monthly park fee includes water and taxes.
Listing Office: Realty World, Listing Agent: Sam T. Medina
View Map

|
|
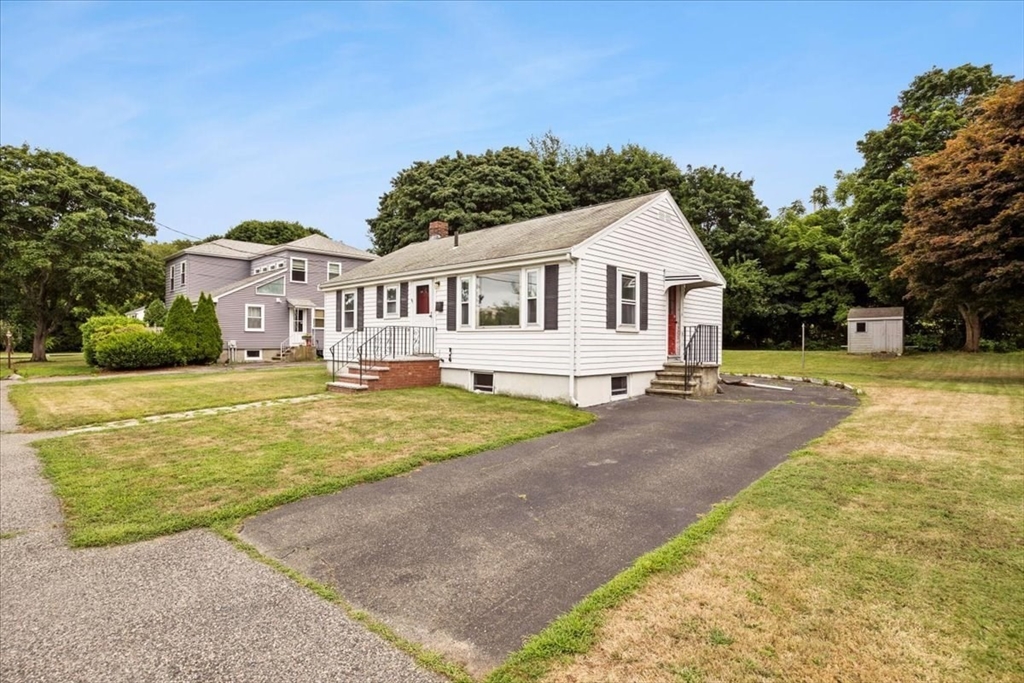
25 photo(s)
|
Milton, MA 02186
|
Sold
List Price
$599,900
MLS #
73276050
- Single Family
Sale Price
$700,000
Sale Date
9/5/24
|
| Rooms |
5 |
Full Baths |
1 |
Style |
Ranch |
Garage Spaces |
0 |
GLA |
900SF |
Basement |
Yes |
| Bedrooms |
2 |
Half Baths |
0 |
Type |
Detached |
Water Front |
No |
Lot Size |
7,728SF |
Fireplaces |
0 |
Charming Home With Endless Potential in a Prime Milton Location!!Nestled on a peaceful dead-end
street, this 2-bedroom, 1-bathroom single family home offers a rare opportunity to create your dream
space in one of Milton's most sought-after neighborhoods. While this home is in need of some TLC, it
boasts a fantastic location that can't be beat. Imagine the possibilities as you bring your personal
touch to this hidden gem, making it the perfect place to call home. With super easy access to the
expressway, President's Golf Course, restaurants, local amenities, and the serenity of a quiet
street, this home offers the best of both worlds.Whether you're looking to renovate, expand, or
simply add your own style, this property is the perfect canvas for your vision.Don't miss out on the
chance to transform this house into the home that you have always wanted. Come see the potential for
yourself and envision the possibilities!
Listing Office: eXp Realty, Listing Agent: Cheryl Brandolini
View Map

|
|
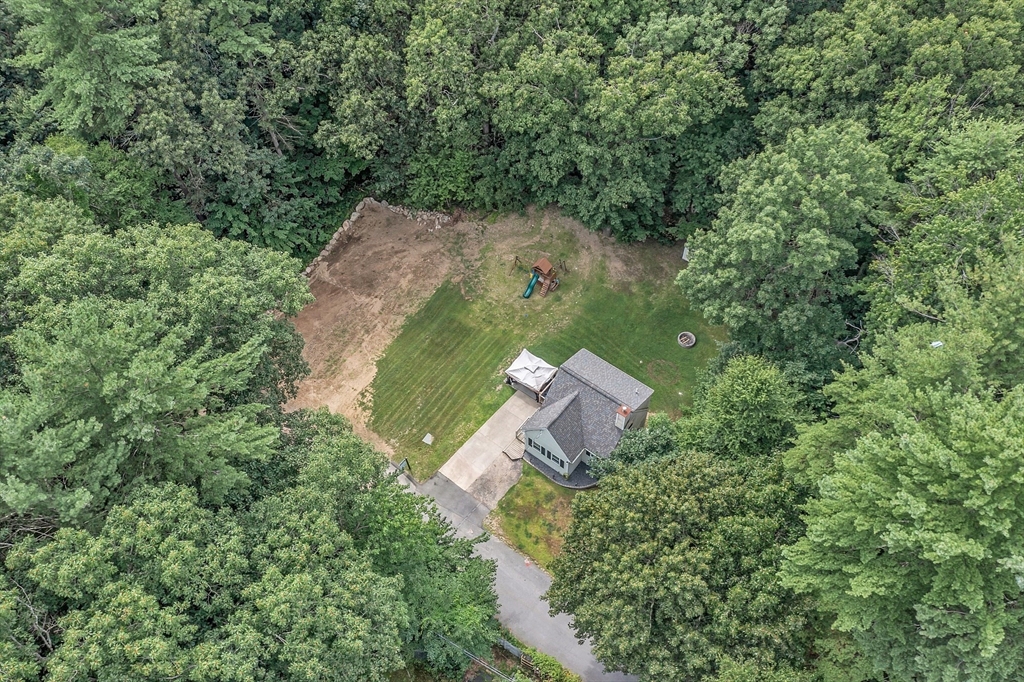
35 photo(s)
|
Groton, MA 01450
(Groton)
|
Sold
List Price
$425,000
MLS #
73269601
- Single Family
Sale Price
$425,000
Sale Date
9/4/24
|
| Rooms |
4 |
Full Baths |
1 |
Style |
Colonial |
Garage Spaces |
0 |
GLA |
797SF |
Basement |
Yes |
| Bedrooms |
2 |
Half Baths |
0 |
Type |
Detached |
Water Front |
No |
Lot Size |
12,197SF |
Fireplaces |
0 |
Welcome to this charming 2 bedroom home nestled in a private location at the very end of a dead end
road surrounded by the tranquility of woods and trails. Situated near the Nashoba Valley River and
just a short distance from beach access rights to Baby Beach, this property offers the unique blend
of nature and privacy while being close enough to Historic Downtown Groton and the sought after
restaurants including Gibbet Hill and Filhos Cucina to name a few. With many renovations made and
more to come, the interior features a generously sized primary bedroom with a walk-in closet, along
with an extra closet for storage or more closet space if you desire. Your living area is an open
concept flow from the living/dining room with vaulted ceilings to your kitchen looking out to your
beautiful back yard and your finished shed with electricity and A/C. The possibilities are endless
with this quaint home ,make it your own home sweet home. Seller will entertain offers with buyer's
concessions.
Listing Office: eXp Realty, Listing Agent: Missy Fernald
View Map

|
|
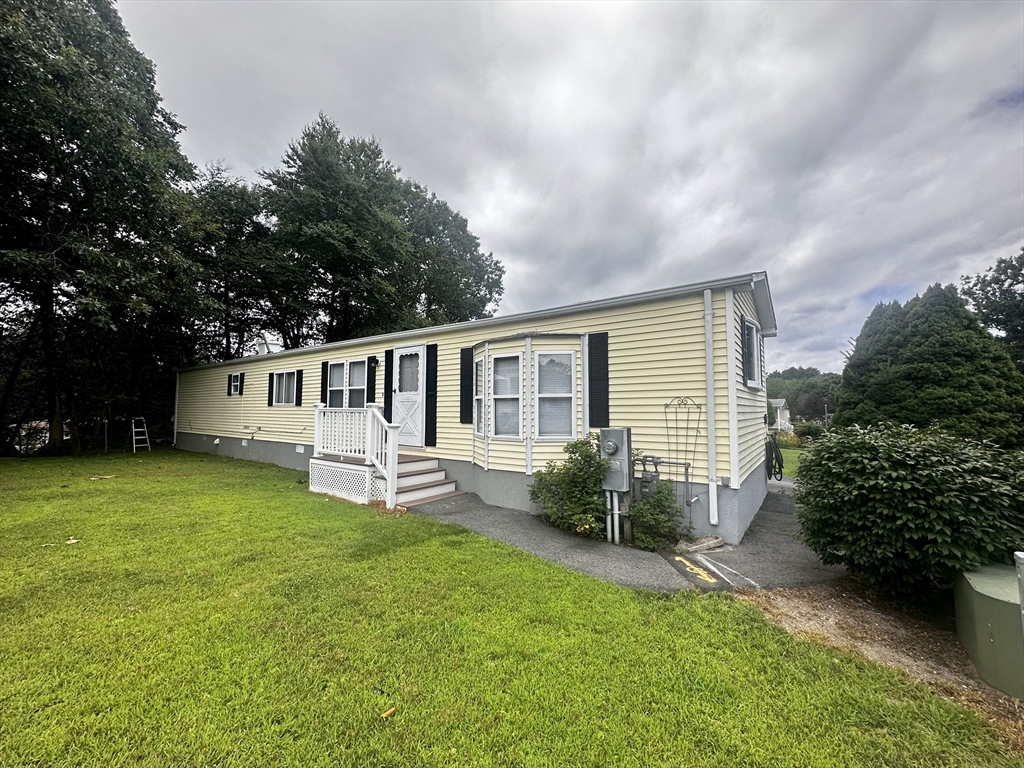
14 photo(s)
|
Rockland, MA 02370
|
Sold
List Price
$219,000
MLS #
73264060
- Single Family
Sale Price
$240,000
Sale Date
9/3/24
|
| Rooms |
4 |
Full Baths |
1 |
Style |
Other (See
Remarks) |
Garage Spaces |
0 |
GLA |
1,008SF |
Basement |
Yes |
| Bedrooms |
2 |
Half Baths |
0 |
Type |
Mobile Home |
Water Front |
No |
Lot Size |
0SF |
Fireplaces |
0 |
Sought after 55+ community in Leisurewoods Rockland. Single wide two bed, one bath home with a
spacious eat in kitchen, bright and open living room, and in unit laundry. Updated bathroom with a
walk in shower. Newer LVT flooring throughout. Leisurewood offers a clubhouse with a function room,
heated swimming pool, library, billiards, van service, and more. Homeowner association responsible
for landscaping, snow removal, and offers a variety of events and social functions for residents to
enjoy! Open house Tuesday 7/16 (3:30pm-5:30pm)
Listing Office: eXp Realty, Listing Agent: Dream Team
View Map

|
|
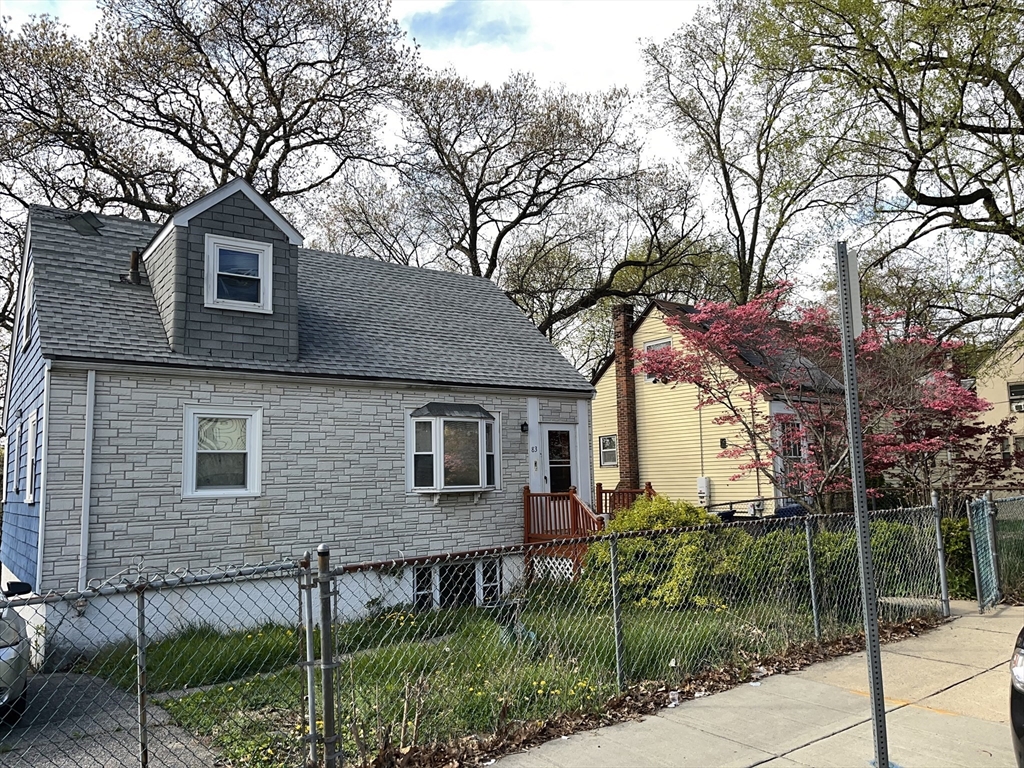
16 photo(s)
|
Boston, MA 02126
|
Sold
List Price
$549,000
MLS #
73231918
- Single Family
Sale Price
$525,000
Sale Date
8/30/24
|
| Rooms |
6 |
Full Baths |
1 |
Style |
Cottage |
Garage Spaces |
1 |
GLA |
1,221SF |
Basement |
Yes |
| Bedrooms |
3 |
Half Baths |
1 |
Type |
Detached |
Water Front |
No |
Lot Size |
6,518SF |
Fireplaces |
0 |
This home has been well loved over the years and in need of some significant TLC. The unit boasts 3
bedrooms, 1.5 baths with a living room, dining room, sun room and galley kitchen. Hardwood floors
throughout with ample space in the backyard. Primary occupants may see an opportunity to add an
Additional Dwelling Unit (ADU) in the basement. Home being sold AS-IS, with no representations from
the seller. Buyers should perform their own due diligence. Easily accessible to the Morton T stop,
Franklin Park Zoo, bus routes and much more.
Listing Office: MIG, Listing Agent: Jessica Thomas
View Map

|
|
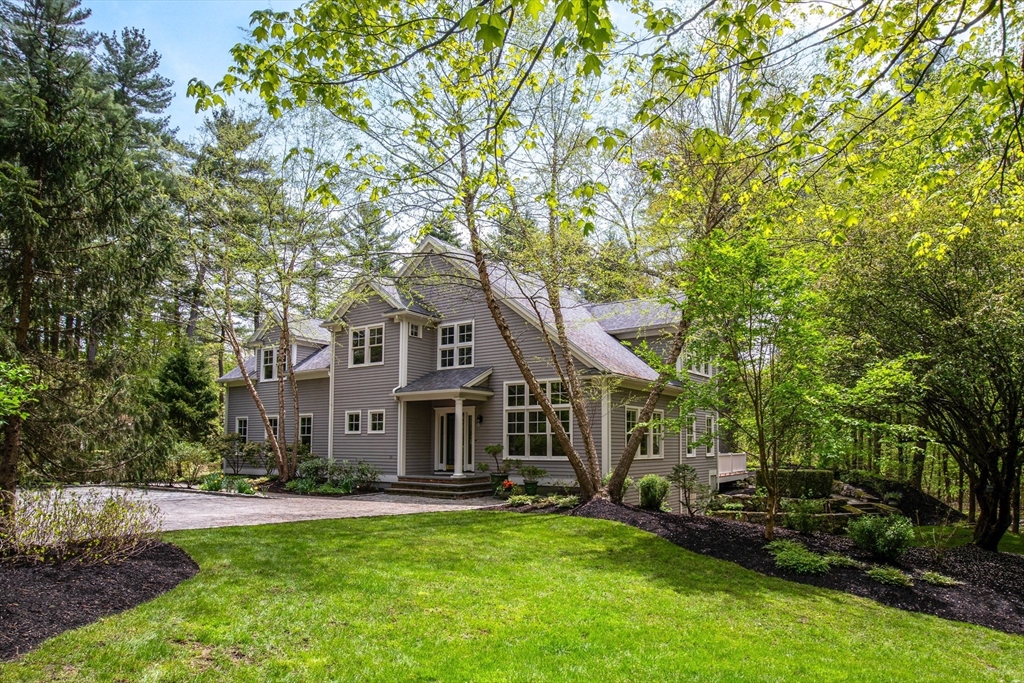
42 photo(s)
|
Medfield, MA 02052
|
Sold
List Price
$1,300,000
MLS #
73237355
- Single Family
Sale Price
$1,525,000
Sale Date
8/30/24
|
| Rooms |
8 |
Full Baths |
2 |
Style |
Other (See
Remarks) |
Garage Spaces |
2 |
GLA |
3,178SF |
Basement |
Yes |
| Bedrooms |
4 |
Half Baths |
1 |
Type |
Detached |
Water Front |
No |
Lot Size |
1.15A |
Fireplaces |
2 |
Offered for the first time, welcome to 80 Main Street, a custom-built home by the owner/designer as
a personal residence. The home is surrounded by professionally designed gardens on a private,
expansive 1.15-acre wooded lot. With abundant double windows that maximize the southwest exposures
and breathtaking garden views, the outdoors is brought "IN." Enjoy your morning coffee on the sunny
screened porch which leads to a large mahogany deck that steps down to a terraced bluestone patio.
Four bedrooms PLUS a separate office loft. Exercise room in finished lower level. Attention was
given to every construction detail. The high-end finishes include three-piece moldings, custom
built-ins, tray ceilings, and porcelain hardware. Property owners are real estate Broker/licensees
in MA, NH & ME.
Listing Office: Keller Williams Realty Metropolitan, Listing Agent: Alan Rice
View Map

|
|
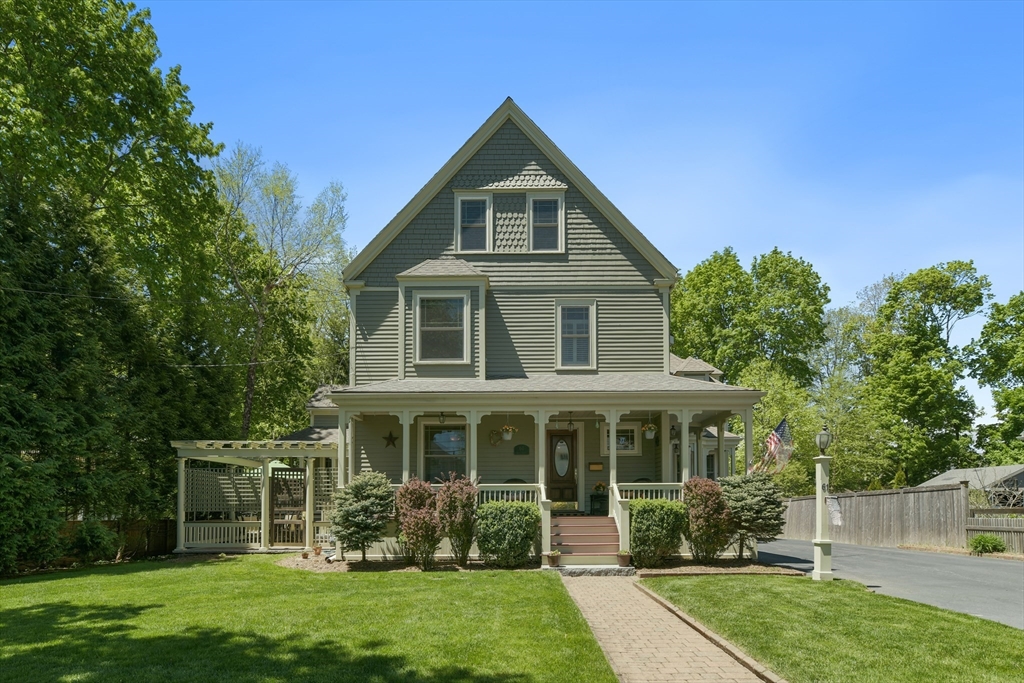
32 photo(s)
|
Needham, MA 02492
|
Sold
List Price
$2,195,000
MLS #
73237940
- Single Family
Sale Price
$2,100,000
Sale Date
8/30/24
|
| Rooms |
13 |
Full Baths |
5 |
Style |
Colonial |
Garage Spaces |
2 |
GLA |
5,508SF |
Basement |
Yes |
| Bedrooms |
6 |
Half Baths |
1 |
Type |
Detached |
Water Front |
No |
Lot Size |
10,019SF |
Fireplaces |
3 |
Exquisitely renovated Victorian w/ picturesque wraparound porch ideally located in the heart of
Needham. Enter to an open concept living room w/ high coffered ceilings, distinct crown moldings &
windows that stream natural light. Living opens to chef's kitchen w/ S/S appliances, double ovens
&breakfast bar w/ seating for 4. Enclosed patio ideal for indoor/outdoor entertaining. 1st floor is
complete w/ formal living/dining rooms, 2 fireplaces & ornate period details. 2nd floor boasts a
sprawling primary suite w/ abundant closet space & en-suite bath along w/2 sizable junior suites,
each with their own bath. Third floor features 2 addtl bedrooms & a full bath along with a home
office offering beautiful built-ins. Spacious walk-out au-pair suite on lower level w/ addtl BR,
full bath & large family room. This unique offering boasts a 1700 SF framed carriage house above a 2
car garage. Live in the middle of it all with easy access to the Commuter Rail, highways & all
Needham has to offer.
Listing Office: Access, Listing Agent: Kevin O'Leary
View Map

|
|
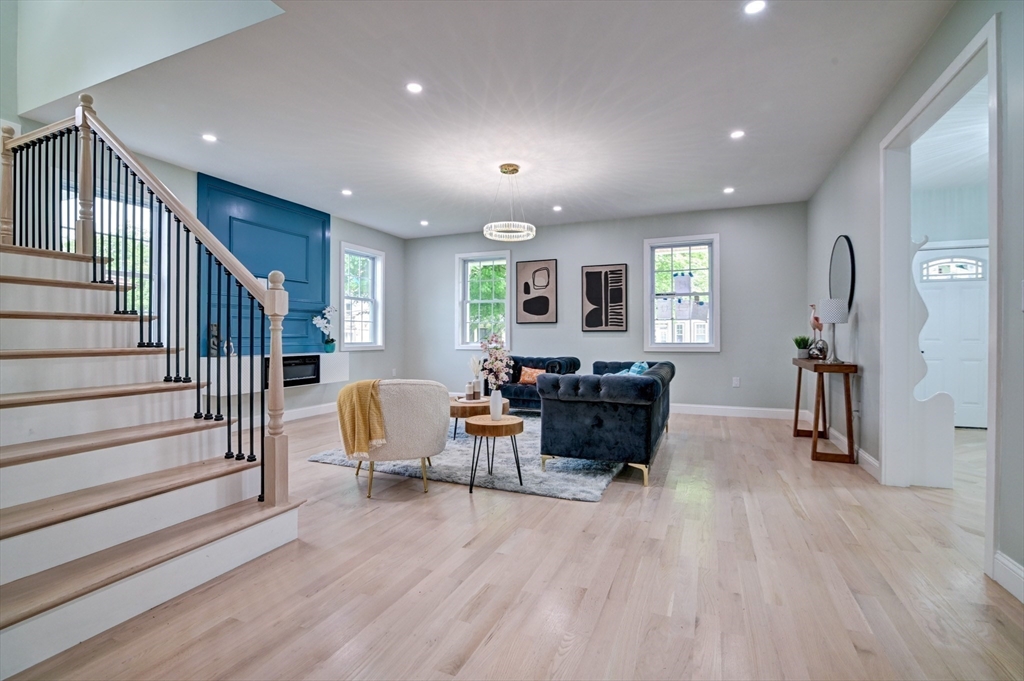
42 photo(s)

|
Quincy, MA 02169
(Quincy Center)
|
Sold
List Price
$1,225,000
MLS #
73246737
- Single Family
Sale Price
$1,185,000
Sale Date
8/30/24
|
| Rooms |
10 |
Full Baths |
2 |
Style |
Colonial |
Garage Spaces |
0 |
GLA |
4,304SF |
Basement |
Yes |
| Bedrooms |
3 |
Half Baths |
1 |
Type |
Detached |
Water Front |
No |
Lot Size |
6,144SF |
Fireplaces |
2 |
BRAND-NEW construction is located in one of the most sought-after locations in the City of Quincy,
just a short distance from the newly redeveloped Quincy Center with new restaurants, supermarkets,
and Redline T/commuter line. This one-of-a-kind house finished with attention to detail, shows proud
craftsmanship throughout all four levels of living space. The open farm's porch leads to a foyer
with a built-in bench and large closet for your daily jacket/shoes, a formal living room with an
electric fireplace, a modern kitchen with custom-built cabinetry with a large island, and a formal
dining room. There is also a half bathroom with a laundry hookup on this level. The 2nd floor
features a luxurious Master Suite with a walk-in closet and a modern master bathroom, two more
generous-sized bedrooms, and a beautifully designed bathroom finish off the second floor. The bonus
finished space on the third floor, and the finished basement holds multiple options for use.
Listing Office: Keller Williams Realty, Listing Agent: Danny Zheng
View Map

|
|
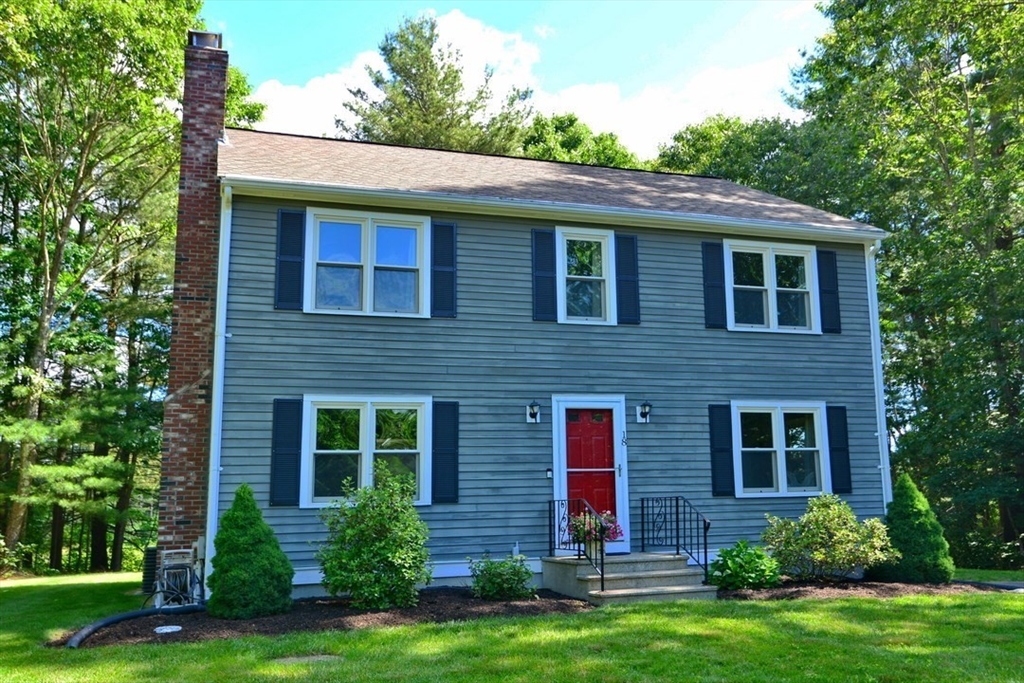
35 photo(s)
|
Norfolk, MA 02056
|
Sold
List Price
$685,000
MLS #
73251276
- Single Family
Sale Price
$680,000
Sale Date
8/30/24
|
| Rooms |
7 |
Full Baths |
1 |
Style |
Colonial |
Garage Spaces |
0 |
GLA |
1,664SF |
Basement |
Yes |
| Bedrooms |
3 |
Half Baths |
1 |
Type |
Detached |
Water Front |
No |
Lot Size |
32,234SF |
Fireplaces |
1 |
Move In Ready Center Entrance Three Bedroom Colonial in Neighborhood Offers Spacious Eat-In Kitchen
with Stainless Steel Appliances Which Is Open to Dining Room with Slider That Leads to Deck
Overlooking the Woods, Fireplaced Family Room, Generous Sized Bedrooms with Newer Carpeting, Newly
Remodeled 1/2 Bath, New Williamson Furnace 2023, New Goodman AC Condenser 2020, Septic - Title V
Approved. Ideally Located Between Boston and Providence and Close Proximity to Commuter Rail,
Schools and Shopping.
Listing Office: Berkshire Hathaway HomeServices Commonwealth Real Estate, Listing
Agent: Hillary Swenson Corner
View Map

|
|
Showing listings 2601 - 2650 of 2988:
First Page
Previous Page
Next Page
Last Page
|