Home
Single Family
Condo
Multi-Family
Land
Commercial/Industrial
Mobile Home
Rental
All
Show Open Houses Only
Showing listings 2651 - 2700 of 2988:
First Page
Previous Page
Next Page
Last Page
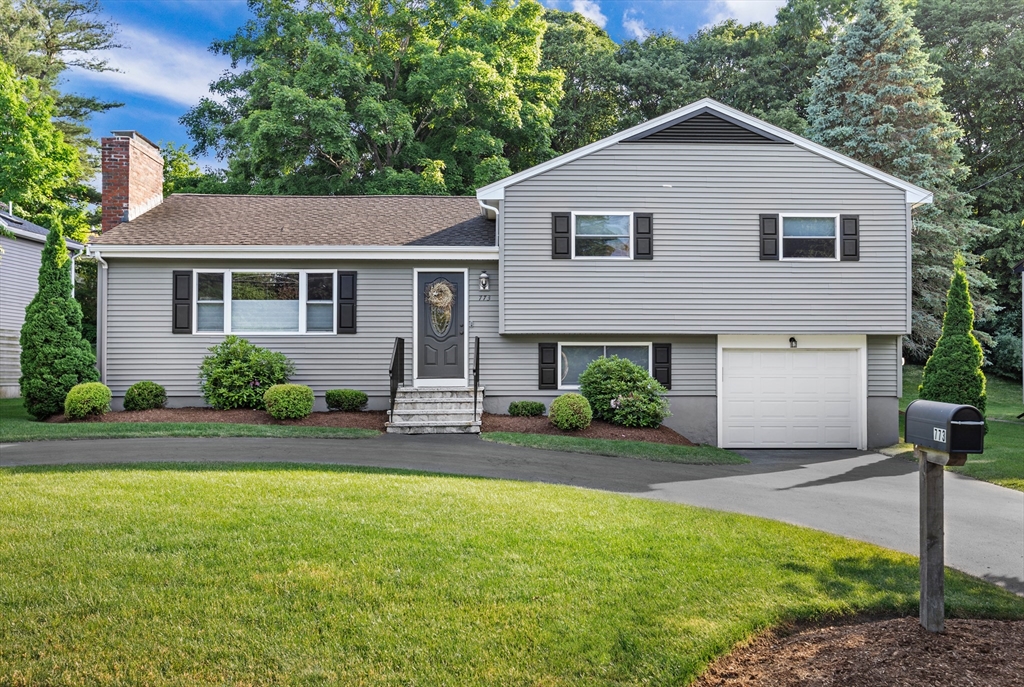
32 photo(s)

|
Needham, MA 02492-4409
|
Sold
List Price
$1,100,000
MLS #
73251371
- Single Family
Sale Price
$1,190,000
Sale Date
8/30/24
|
| Rooms |
8 |
Full Baths |
2 |
Style |
|
Garage Spaces |
1 |
GLA |
2,108SF |
Basement |
Yes |
| Bedrooms |
4 |
Half Baths |
0 |
Type |
Detached |
Water Front |
No |
Lot Size |
10,237SF |
Fireplaces |
2 |
Open-style living at its finest. An updated 4 bedroom multi-level style home convenient to
Broadmeadow School and the Train to Boston. It's a wonderful floor plan! The living room with nice
built-in detail, large picture window, and fireplace, opens to the dining area and lovely kitchen
with a center island. The upper level offers three good sized bedrooms and a full bath. A second
bath and the 4th bedroom is located just a few steps down from the main living space, making an
ideal guest room or home office. The lower level offers a great space to hang out with friends,
relax, or watch a game. The mud room area has direct entry to the garage. The lawn is professionally
maintained and accents the impressive circular driveway. A patio and large backyard offer plenty of
space for summer barbecues and good times with family and friends. This move-in-ready home is not to
be missed.
Listing Office: eXp Realty, Listing Agent: Ned Mahoney
View Map

|
|
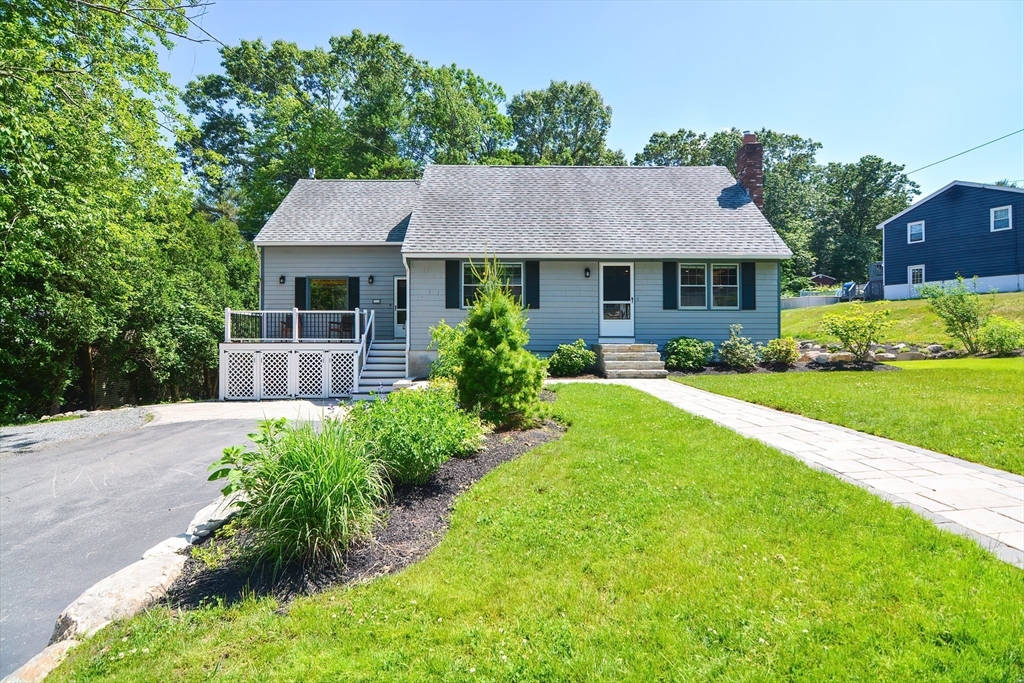
33 photo(s)
|
Dracut, MA 01826
|
Sold
List Price
$639,900
MLS #
73255362
- Single Family
Sale Price
$660,000
Sale Date
8/30/24
|
| Rooms |
9 |
Full Baths |
2 |
Style |
Cape |
Garage Spaces |
0 |
GLA |
2,217SF |
Basement |
Yes |
| Bedrooms |
4 |
Half Baths |
0 |
Type |
Detached |
Water Front |
No |
Lot Size |
15,000SF |
Fireplaces |
2 |
This impeccably maintained home offers the perfect blend of indoor comfort and outdoor living. The
level, manicured backyard features a new maintenance-free deck, shaded Pavilion with stone pavers,
berry bushes, and a playground - ideal for family fun and entertaining. Inside, enjoy an open
concept layout with a bright living room opening to the deck. A cozy family room with fireplace, a
kitchen with newer appliances, a dining room, a full bath, a bedroom and a laundry room! Upstairs,
find two spacious bedrooms plus a potential 3rd bedroom with ample storage, a walk-in-closet, an
office and a full bath. The basement has ample space- a workshop & potential to finish. Easy access
to state forest and hike to Mascuppic Lake. This charming cape checks every box for beauty and
functionality. Experience the joys of laid-back living in this move-in ready home that truly has it
all!! - The perfect backdrop for your family's next chapter! Check it out at the open house Sunday
6/23.11AM-12:30PM
Listing Office: eXp Realty, Listing Agent: Rawad Saade
View Map

|
|
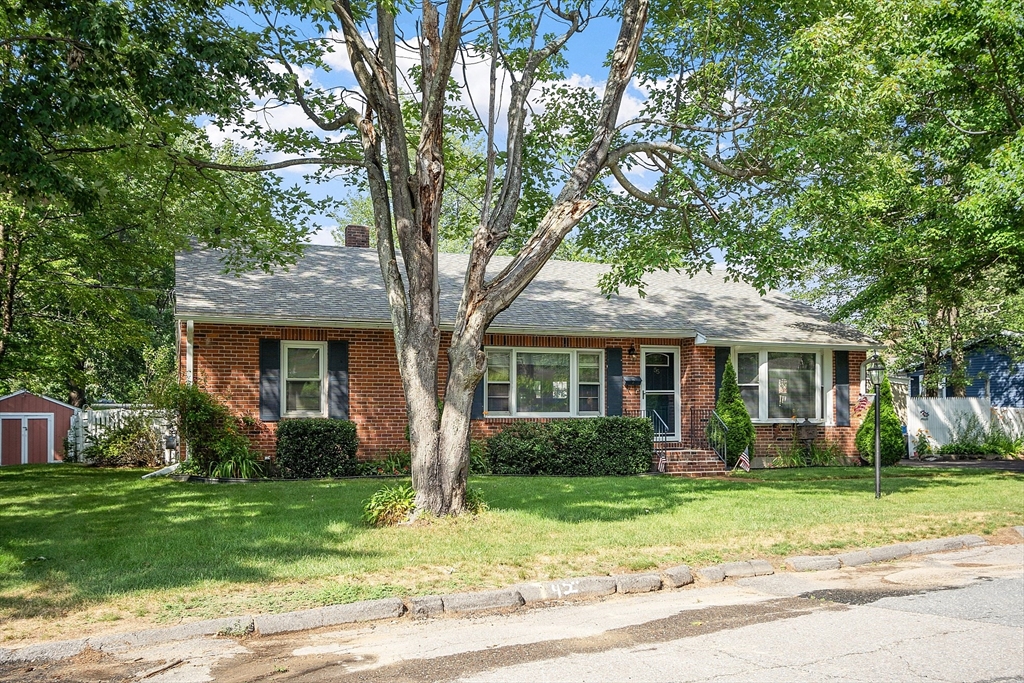
41 photo(s)
|
Fitchburg, MA 01420
|
Sold
List Price
$449,500
MLS #
73263507
- Single Family
Sale Price
$480,000
Sale Date
8/30/24
|
| Rooms |
6 |
Full Baths |
2 |
Style |
Ranch |
Garage Spaces |
0 |
GLA |
1,660SF |
Basement |
Yes |
| Bedrooms |
3 |
Half Baths |
1 |
Type |
Detached |
Water Front |
No |
Lot Size |
13,591SF |
Fireplaces |
2 |
Welcome Home! This 3 bedroom, 2.5 bathroom Ranch is a dream home for anyone who loves to entertain!
The open concept design boasts views from the kitchen into the living room, dining room and
overlooks the backyard with the in-ground pool! The updated kitchen features granite countertops
with connected breakfast bar, stainless steel appliances with a gas range, as well as access to a
1/2 bath. All three bedrooms are on the main level, which has beautiful hardwood floors throughout,
a cozy gas fireplace and a full bath with a walk in shower. The French doors off the kitchen walks
out into the back deck overlooking the in-ground pool, lawn and canopy area which is perfect for
hosting friends and family! The basement level is where you will find bonus living space, a full
bath, a workshop and storage area. Your pool guests can use the lower level bathroom! Located just
minutes away from MA-2 with great access to shopping, parks, trails, golfing and so much more! Do
not miss this Gem!
Listing Office: , Listing Agent: Benjamin Roy
View Map

|
|
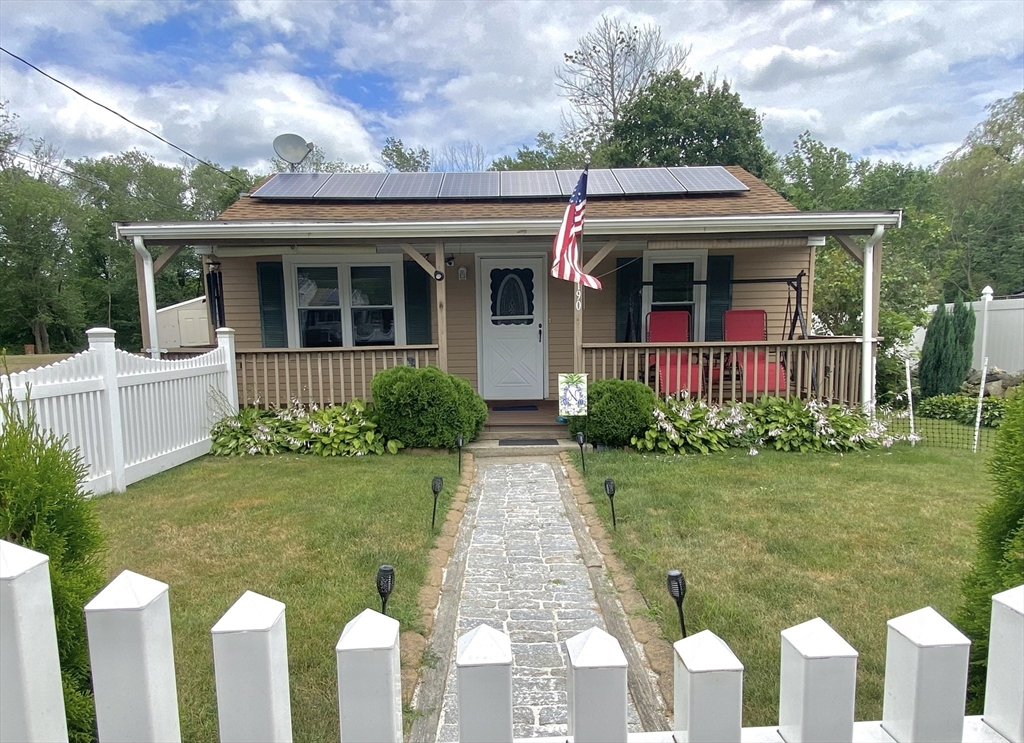
27 photo(s)
|
East Bridgewater, MA 02333
|
Sold
List Price
$385,000
MLS #
73265065
- Single Family
Sale Price
$405,000
Sale Date
8/30/24
|
| Rooms |
4 |
Full Baths |
1 |
Style |
Ranch |
Garage Spaces |
0 |
GLA |
616SF |
Basement |
Yes |
| Bedrooms |
2 |
Half Baths |
0 |
Type |
Detached |
Water Front |
No |
Lot Size |
5,445SF |
Fireplaces |
0 |
Welcome Home to East Bridgewater, a small friendly community located 30 miles south of Boston with
nearby commuter rail stops located in Bridgewater, Brockton, Hanson and Halifax. One step inside
this well maintained upgraded ranch style home you'll want to make it yours. Enter through a front
to back mudroom that leads to a modern kitchen featuring wood floors, granite counters, stove,
microwave, fridge & dishwasher. Hardwood floors continue into the living room, with ceiling fan,
mini split a/c, single and double window and front door leading to a 28'x6' Farmers porch. Main
bedroom offers wall-to-wall carpet, a ceiling fan and closet. Owner removed wall between the
bedrooms to create large suite w/ office space and French doors leading to a bright and spacious 3
season room with access to exterior deck and backyard. Full Bath with updated flooring, and
renovated tile and stone shower stall with bench...plus laundry connections for washer & dryer.
Great condo alternative...no fees!!
Listing Office: Conway - Plymouth, Listing Agent: Chris LaChance
View Map

|
|
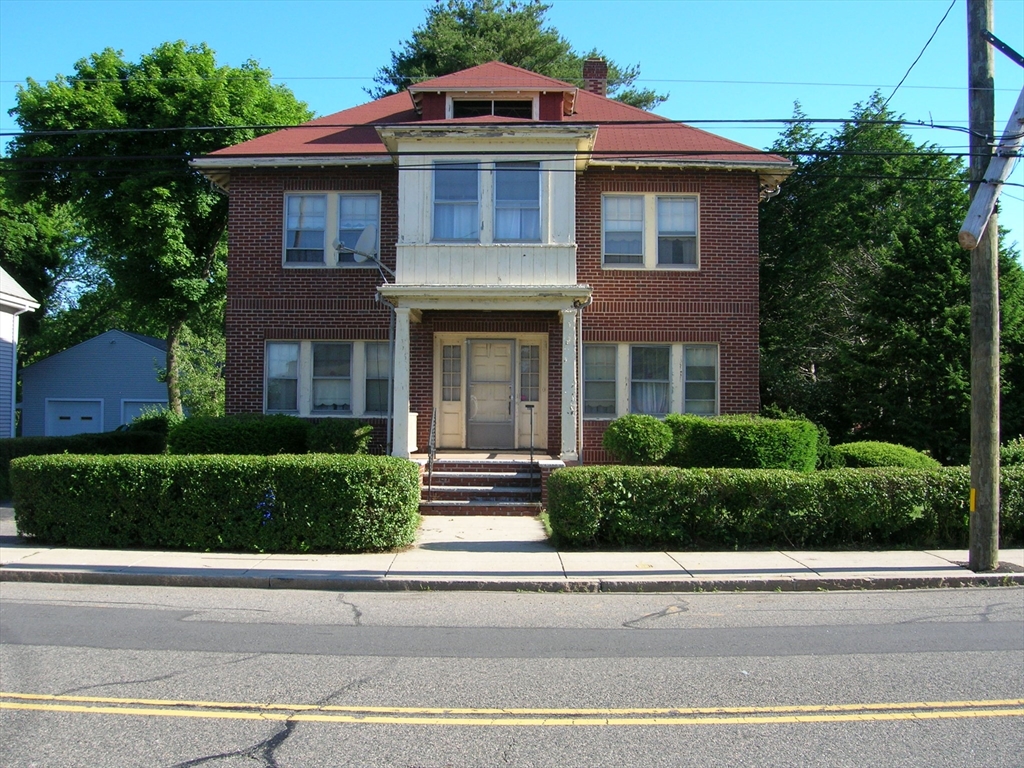
9 photo(s)
|
Boston, MA 02136
(Hyde Park's Readville)
|
Sold
List Price
$699,999
MLS #
73252282
- Single Family
Sale Price
$720,000
Sale Date
8/29/24
|
| Rooms |
10 |
Full Baths |
1 |
Style |
Colonial |
Garage Spaces |
2 |
GLA |
2,295SF |
Basement |
Yes |
| Bedrooms |
4 |
Half Baths |
1 |
Type |
Detached |
Water Front |
No |
Lot Size |
19,700SF |
Fireplaces |
0 |
Classic center entrance brick colonial located in desirable Readville section of Hyde Park. This
home has old world charm throughout featuring a spacious formal living room with french doors,
natural woodwork and custom crown moulding's. The formal dining room has a beautiful built in china
cabinet, wainscoting, crown moulding's and a pass thru butlers pantry, which leads to a large eat in
kitchen with its own pantry. The first floor also has a cute den and a half bath. Upstairs you will
find four corner bedrooms, two are large and the other two are good size. Plus a sun filled bonus
room over the front porch. There is also an unfinished walk up attic with unlimited potential for
possible master suite, family room or whatever your imagination wants. The basement is partially
finished and has plenty of extra rooms and closets. Come see this amazing opportunity. "Maybe "
possible to subdivide the lot into two lots, variance and approvals needed. Buyers to due their own
due diligence.
Listing Office: eXp Realty, Listing Agent: James Rinaldi
View Map

|
|
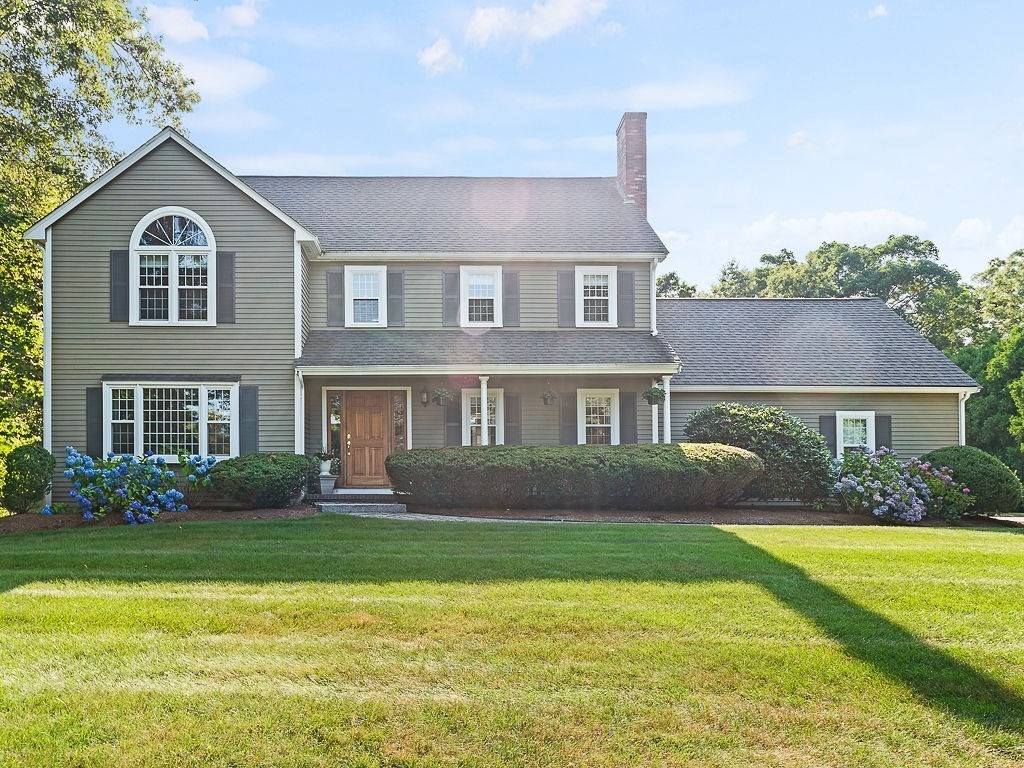
42 photo(s)
|
Mansfield, MA 02048
|
Sold
List Price
$995,000
MLS #
73265966
- Single Family
Sale Price
$995,000
Sale Date
8/29/24
|
| Rooms |
9 |
Full Baths |
2 |
Style |
Colonial |
Garage Spaces |
2 |
GLA |
3,574SF |
Basement |
Yes |
| Bedrooms |
4 |
Half Baths |
1 |
Type |
Detached |
Water Front |
No |
Lot Size |
30,036SF |
Fireplaces |
1 |
This custom-built, 4 bed/2.5 bath Colonial in prestigious Forest Park has everything you need.
Professionally designed + decorated, this stunner sits on a 3/4 acre lush green lot w/a large, flat
backyard surrounded by mature trees for ultimate privacy. Close proximity to 495, Mansfield Xing,
train, + more. Curb appeal abounds w/pro landscaping, solid wood front door & lovely farmer's porch.
Inside, bright & airy main floor flows effortlessly from room to room, incl. a front-to-back
fireplaced family room leading to gorgeous kitchen feat. SS appliances, custom gray cabinets,
beautiful tile, quartz counters, & an oversized eat-in area w/sliders to large back deck perfect for
entertaining. Upstairs, 4 good-sized beds incl. massive primary suite. Basement is fully finished
with 4 rooms of endless possibility. Updated bathrooms throughout plus upgrades galore - attached
sheet lists them all! Also features 2-car garage, A/C, + central vac. Windows, roof, & 1st fl HWs
all 6 yrs or fewer.
Listing Office: eXp Realty, Listing Agent: Esposito Group
View Map

|
|
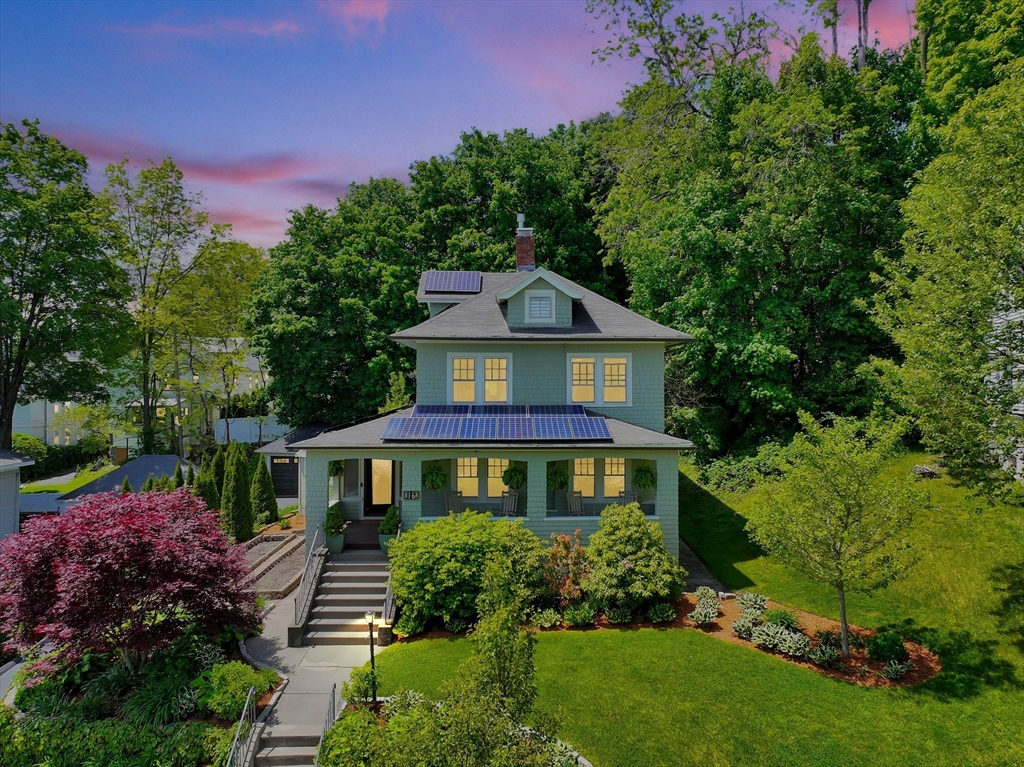
40 photo(s)

|
Worcester, MA 01602
|
Sold
List Price
$499,000
MLS #
73243142
- Single Family
Sale Price
$510,000
Sale Date
8/28/24
|
| Rooms |
12 |
Full Baths |
1 |
Style |
Craftsman |
Garage Spaces |
2 |
GLA |
2,182SF |
Basement |
Yes |
| Bedrooms |
4 |
Half Baths |
1 |
Type |
Detached |
Water Front |
No |
Lot Size |
8,750SF |
Fireplaces |
1 |
**Seller is requesting for all best and highest offers to be submitted Monday 6/24 by 5:00pm. Thank
you.**Upon entering, the living room greets you with exposed beams and original hardwood flooring,
complementing the soft, natural light that cascades through large windows. The fireplace serves as
the centerpiece of the room, perfect for gathering during cool evenings. Adjacent to the living
space, a dining area seamlessly integrates with the home’s aesthetic, and opens up to the kitchen
equipped with modern appliances. The furnace, replaced in 2018, and solar panels added in 2015,
ensure that this home remains both energy-efficient and comfortable throughout the seasons. The
freshly painted exterior and updated garage roof in 2021 highlight the home's well-maintained style.
The lush backyard offers a serene escape with its vibrant gardens, fire pit area, and an inviting
hot tub, great for relaxing and entertaining.
Listing Office: eXp Realty, Listing Agent: William Chase
View Map

|
|
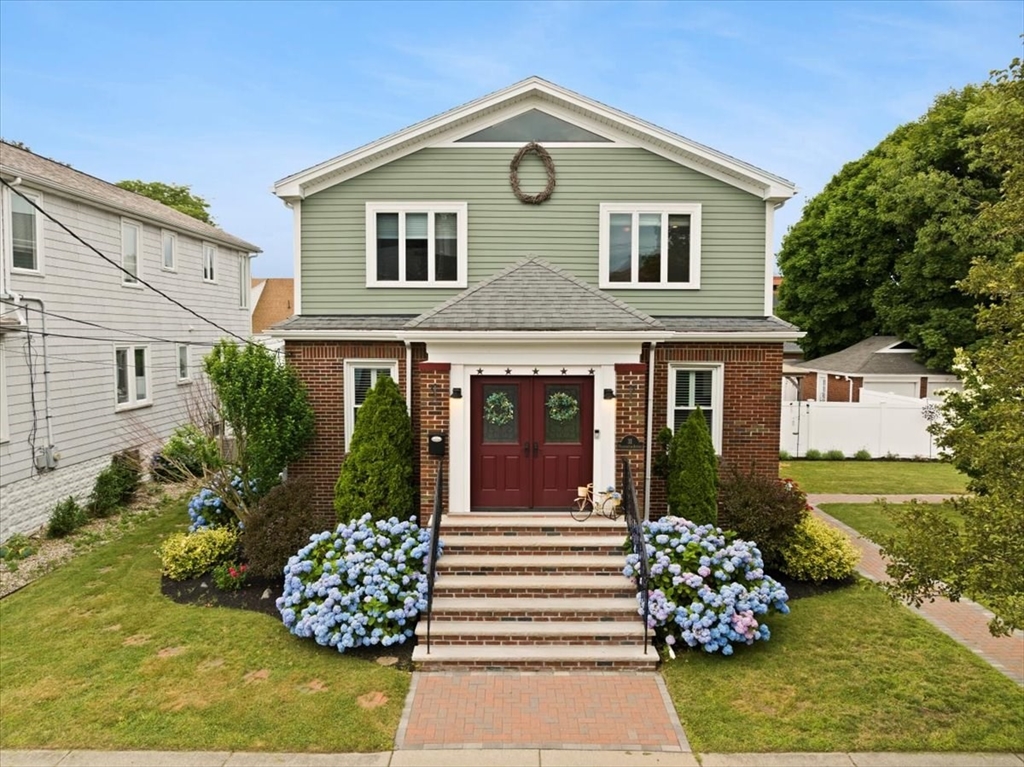
40 photo(s)
|
Revere, MA 02151
|
Sold
List Price
$1,150,000
MLS #
73260049
- Single Family
Sale Price
$1,215,000
Sale Date
8/28/24
|
| Rooms |
11 |
Full Baths |
3 |
Style |
Colonial |
Garage Spaces |
2 |
GLA |
3,684SF |
Basement |
Yes |
| Bedrooms |
4 |
Half Baths |
0 |
Type |
Detached |
Water Front |
No |
Lot Size |
9,400SF |
Fireplaces |
1 |
**Open House Cancelled Offer Accepted**Welcome to 31 Harrington Ave! This stately gorgeous colonial
has all the bells and whistles of your dreams. The grand foyer greets you to the front living room
show casing a center gas fireplace adorn with built-ins. Flowing hardwood flooring to the open
dining room and gourmet kitchen. Boasting granite countertops custom cabinetry top of the line
stainless steel appliances. This home offers four roomy bedrooms with surround system, dreaming
primary bedroom with ensuite tiled spa bathroom/walk-in closet/skylights and bright recessed
lighting. Finished lower lever offers great flexibility for any desired use/ oversized walk-in ceder
closet/workshop/storage. Custom landscaped outside features designer brick walkways and driveway
two car garage/ fenced-in back yard sparkling in-ground pool/gazebo. Superb location short stroll
to the magnificent, beautiful beach. Rarely does a home with all these features become
available!
Listing Office: Realty Executives Metro South, Listing Agent: Robin A. Carey
View Map

|
|
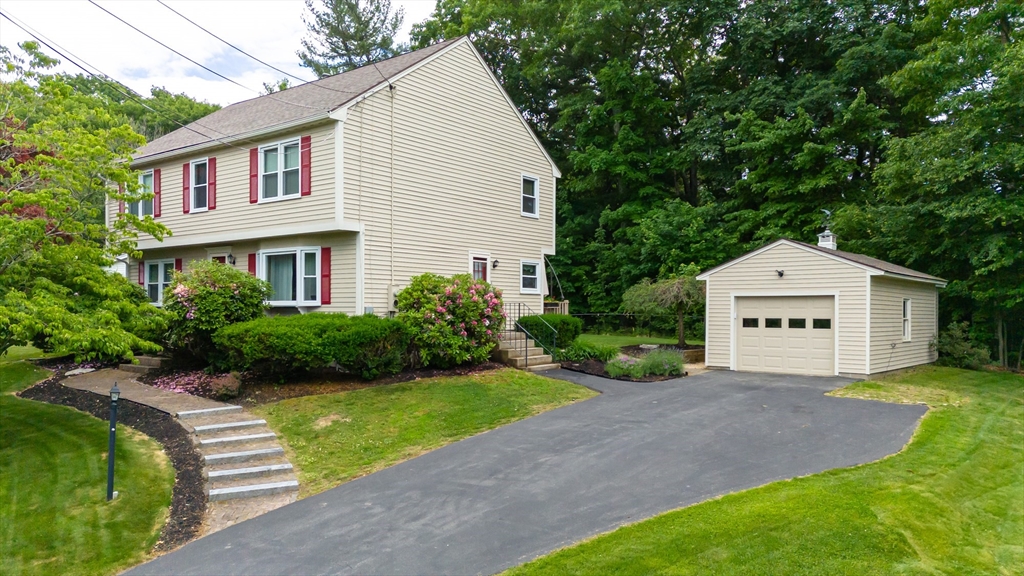
35 photo(s)
|
Nashua, NH 03062-2593
|
Sold
List Price
$599,999
MLS #
73253189
- Single Family
Sale Price
$660,000
Sale Date
8/27/24
|
| Rooms |
9 |
Full Baths |
2 |
Style |
Colonial |
Garage Spaces |
1 |
GLA |
2,260SF |
Basement |
Yes |
| Bedrooms |
4 |
Half Baths |
0 |
Type |
Detached |
Water Front |
No |
Lot Size |
10,019SF |
Fireplaces |
0 |
Welcome home! This desirable BICENTENNIAL SCHOOL district home is a stunning Colonial home nestled
in the heart of Nashua, NH. Updated, BrightKitchen with recessed lighting, granite island, granite
countertops and SS Appliances, Pantry, Dining Room is spacious enough to host your gatherings, step
into theexpansive Living Room featuring gleaming hardwood floors, Primary Bedroom with Bath and
Closet space and access to full bath, 3 additional, generously-sized bedroomswith Closets offer
plenty of space for family, guests, or a home office. Enjoy the beautifully landscaped yard, fire
pit, perfect for outdoor activities and relaxation. Thelarge deck provides an excellent space for
summer bbq's. Attic has plywood floor, shelving and fan. The fully finished Lower Level has
additionalliving space. 1-car detached garage. Central AC, and Irrigation. Delayed showings until
Open House Thursday, June 20th 4-6. Offers due Monday, June 24th at 10 am and Sellers will review
Offers Tuesday, June 25th.
Listing Office: Berkshire Hathaway HomeServices Verani Realty, Listing Agent:
Charlotte Marrocco-Mohler
View Map

|
|
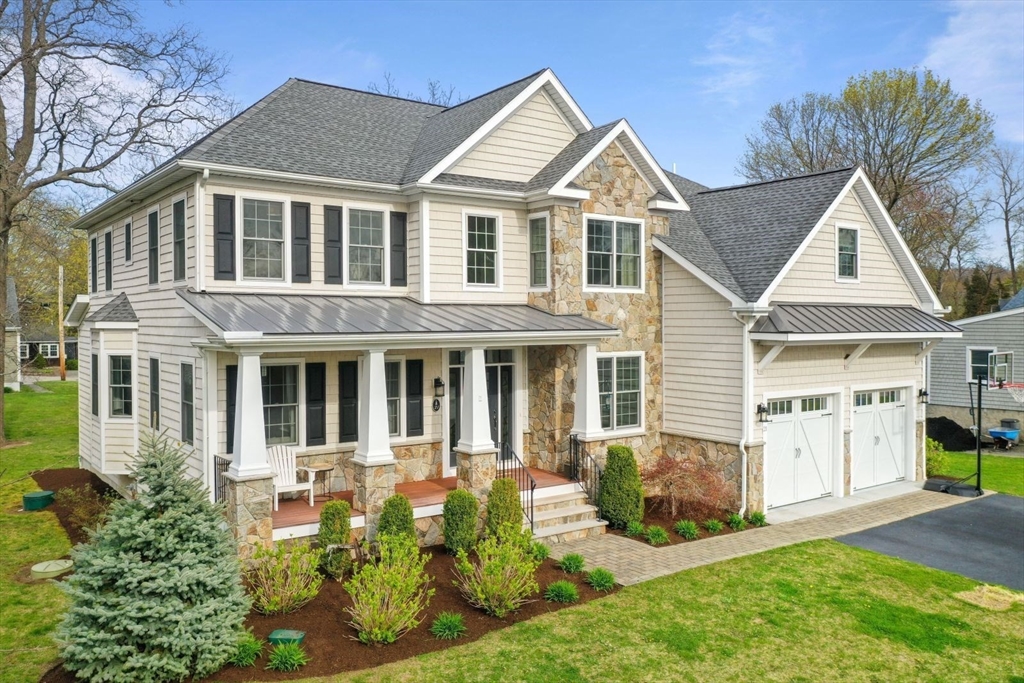
36 photo(s)

|
Hingham, MA 02043
|
Sold
List Price
$1,829,000
MLS #
73235306
- Single Family
Sale Price
$1,800,000
Sale Date
8/26/24
|
| Rooms |
11 |
Full Baths |
4 |
Style |
Craftsman |
Garage Spaces |
3 |
GLA |
3,496SF |
Basement |
Yes |
| Bedrooms |
5 |
Half Baths |
1 |
Type |
Detached |
Water Front |
No |
Lot Size |
12,414SF |
Fireplaces |
1 |
This stunning Craftsman-style home boasts over 3400 square feet of living space, including 5
bedrooms, 4½ bathrooms, and captivating water views. Nestled on a cul-de-sac, outdoor activities
like kayaking, canoeing, and fishing are just steps away. The heart of the home is its spacious
kitchen with high-end appliances, flowing seamlessly into a 23 by 19 foot family room adorned with a
stone fireplace and 18’ coffered ceilings. On the first floor, a home office with water views and an
in-law suite with a full bath and kitchenette offer convenience and comfort. Upstairs, four bedrooms
and three full bathrooms await, including a luxurious primary suite boasting water views, a tray
ceiling, walk-in closet, custom bath, and whirlpool tub. Additional features include hardwood
floors, bright windows, a mahogany front porch, a 2-car attached garage, a separate 1-car garage, a
Timber Tech Composite Deck, a whole-house generator, irrigation system, and central AC with hydro
heat. Must see!
Listing Office: Gibson Sotheby's International Realty, Listing Agent: Ashley
Brennan
View Map

|
|
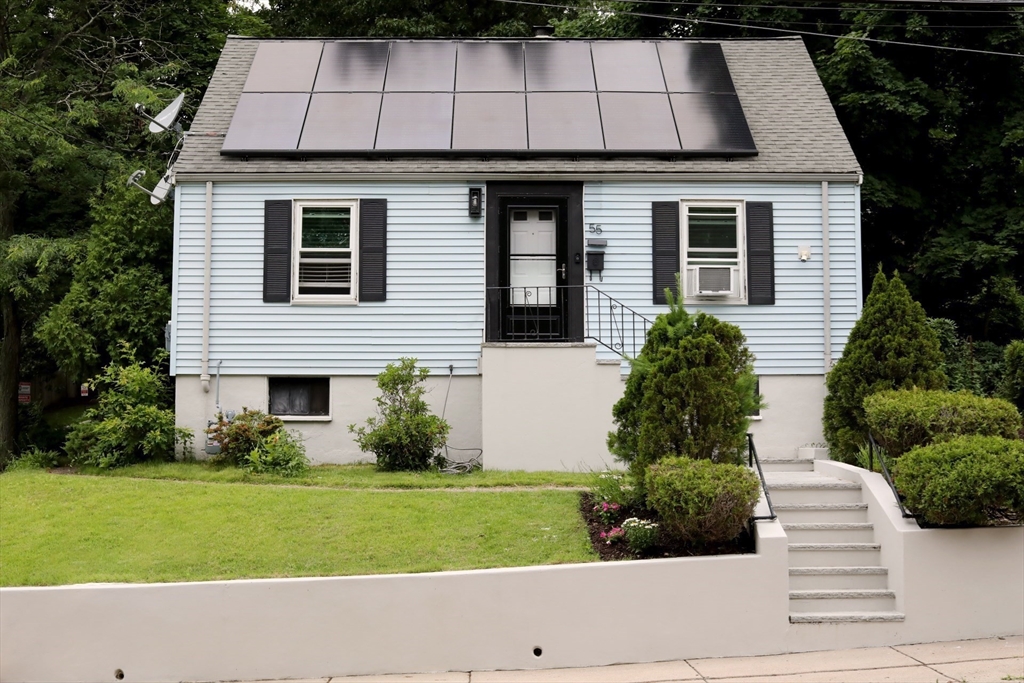
23 photo(s)
|
Boston, MA 02136
(Hyde Park)
|
Sold
List Price
$649,000
MLS #
73255180
- Single Family
Sale Price
$675,000
Sale Date
8/26/24
|
| Rooms |
8 |
Full Baths |
1 |
Style |
Cape |
Garage Spaces |
0 |
GLA |
1,248SF |
Basement |
Yes |
| Bedrooms |
3 |
Half Baths |
0 |
Type |
Detached |
Water Front |
No |
Lot Size |
6,098SF |
Fireplaces |
0 |
This is your chance to buy in Boston MA, fully renovated!! This cozy 3 bedroom, 1 bath home (with 2
Bonus Rooms - office and loft) has been completely renovated with new windows and hardwood floors,
the kitchen was fully gutted with stainless steel appliances, the bathroom fully gutted, brand new
furnace, water tank 2021, 3-season rear porch, and more! Located on a spacious corner lot (just
minutes from everything) with an abundance of green space, mature trees, and off-street parking for
6 cars! Solar included brand new electrical panel, and renovated office space. Offers are due
Tuesday at 2 pm
Listing Office: eXp Realty, Listing Agent: Corey Stallings
View Map

|
|
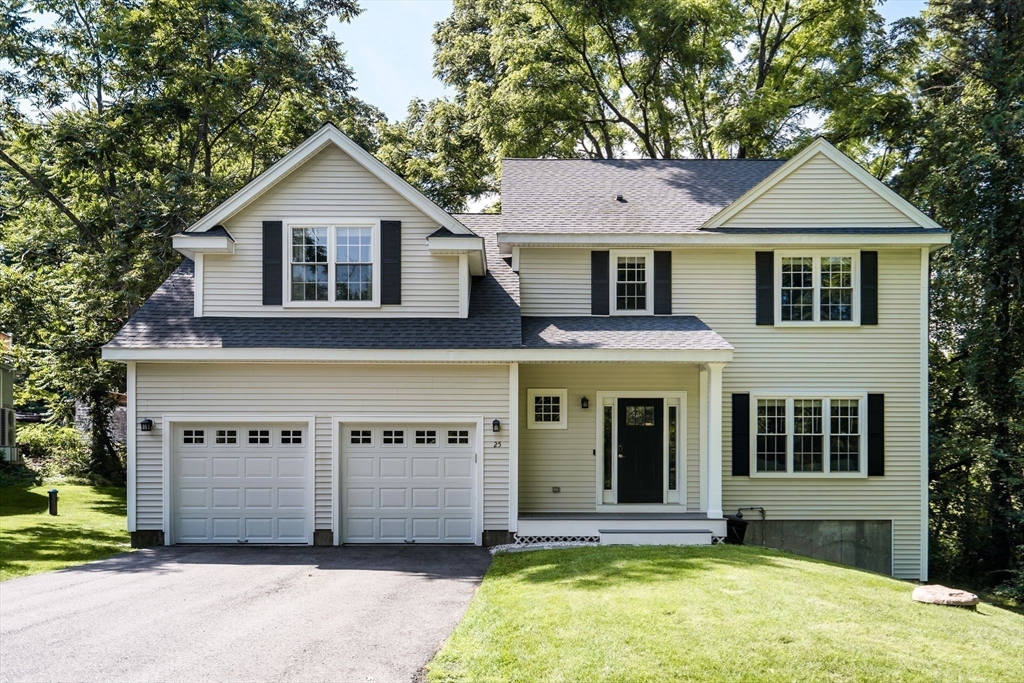
31 photo(s)
|
Framingham, MA 01701
|
Sold
List Price
$876,900
MLS #
73257861
- Single Family
Sale Price
$875,000
Sale Date
8/26/24
|
| Rooms |
8 |
Full Baths |
2 |
Style |
Colonial |
Garage Spaces |
2 |
GLA |
2,470SF |
Basement |
Yes |
| Bedrooms |
4 |
Half Baths |
1 |
Type |
Detached |
Water Front |
No |
Lot Size |
4.57A |
Fireplaces |
1 |
Welcome to 25 Pleasant Street in the heart of Framingham! This stunning 4-bedroom, 2.5-bath Colonial
offers a spacious formal entry, formal living and dining rooms, and a bright eat-in kitchen with a
custom bar, granite countertops, stainless steel appliances, and a center island. Enjoy the cozy
family room with a gas fireplace, vaulted ceilings, crown molding, recessed lighting, and access to
a newly updated back deck and patio. The second level features an oversized primary bedroom with an
ensuite bath and walk-in closet, three additional bedrooms, a second full bath, and convenient
laundry. The walk-out lower level offers excellent expansion potential. Spanning over 2,400 sq ft on
a private 4.5-acre lot overlooking conservation land, this beautiful home is steps from the Village
Green and close to shops, restaurants, the Mass Pike, Rt 9, Rt 495, and the commuter rail. Don’t
miss out on this incredible opportunity!
Listing Office: William Raveis R.E. & Home Services, Listing Agent: Lisbeth
McGrath
View Map

|
|
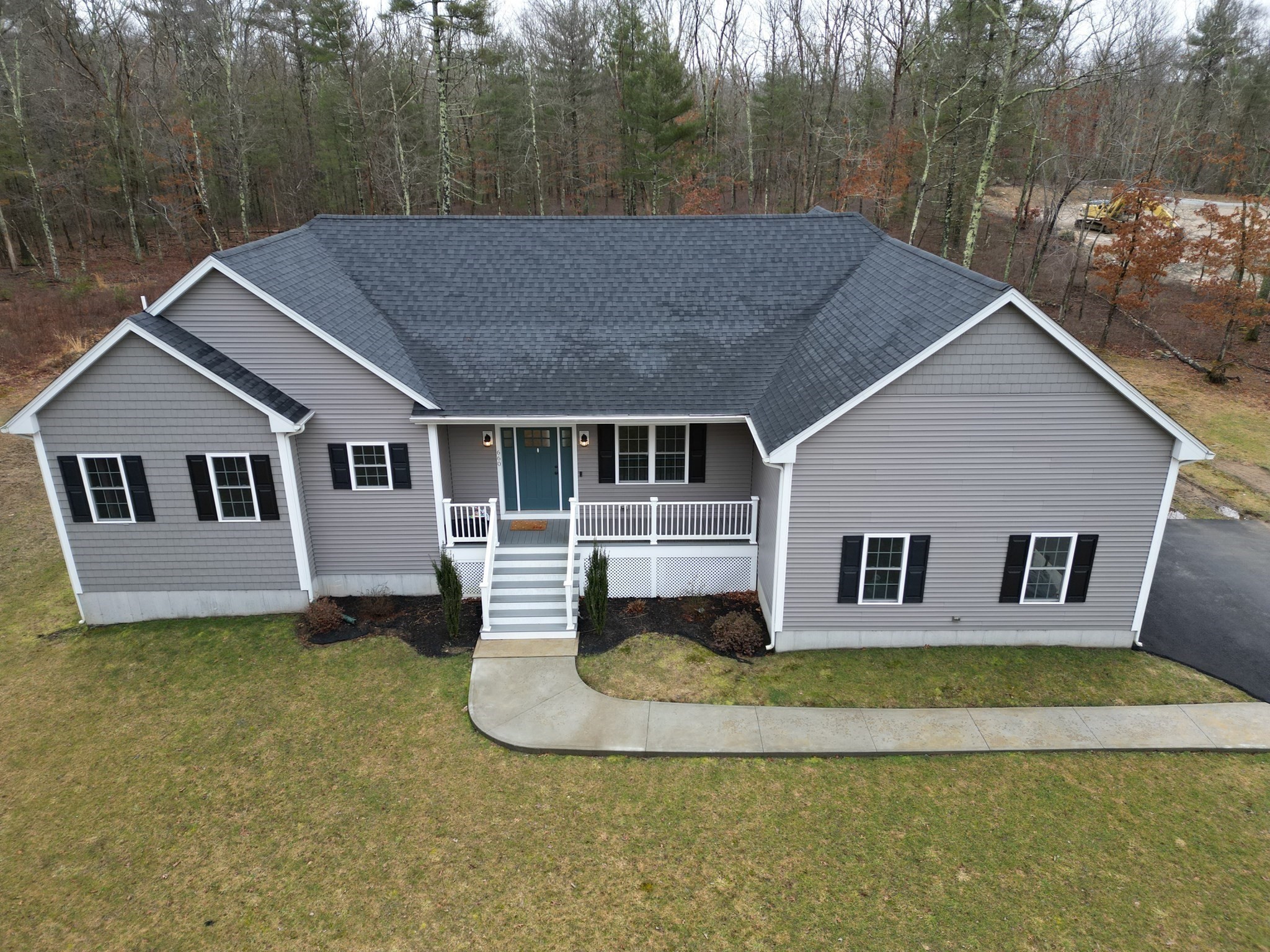
38 photo(s)
|
Uxbridge, MA 01569
|
Sold
List Price
$735,000
MLS #
73209514
- Single Family
Sale Price
$735,000
Sale Date
8/23/24
|
| Rooms |
6 |
Full Baths |
2 |
Style |
Ranch |
Garage Spaces |
2 |
GLA |
2,077SF |
Basement |
Yes |
| Bedrooms |
3 |
Half Baths |
0 |
Type |
Detached |
Water Front |
No |
Lot Size |
2.00A |
Fireplaces |
1 |
NEW PRICE on this SPACIOUS 4 YEARS YOUNG 3 bedroom contemporary ranch sits on a prime 2 ACRE LOT at
the end of a CUL-DE-SAC. This home offers PEACE AND QUIET with an OVER SIZED FARMERS PORCH along
with a DECK off the family room for easy ENTERTAINING with AMAZING VIEWS. A pristine LIKE NEW
kitchen with FRIGIDAIRE GALLERY LIKE NEW APPLIANCES. The family room FIREPLACE will keep you warm.
The EN SUITE has a large WALK IN CLOSET with a CUSTOM TILED SHOWER and DOUBLE VANITY. The laundry
room that is located just outside the master bedroom. The en suite is separated from the other 2
bedrooms offering a small distance from the kids if you wanted to take sometime to yourself. This
home will not disappoint and will most likely fulfill all your indoor/outdoor living needs.
Listing Office: eXp Realty, Listing Agent: Jay Mitchell
View Map

|
|
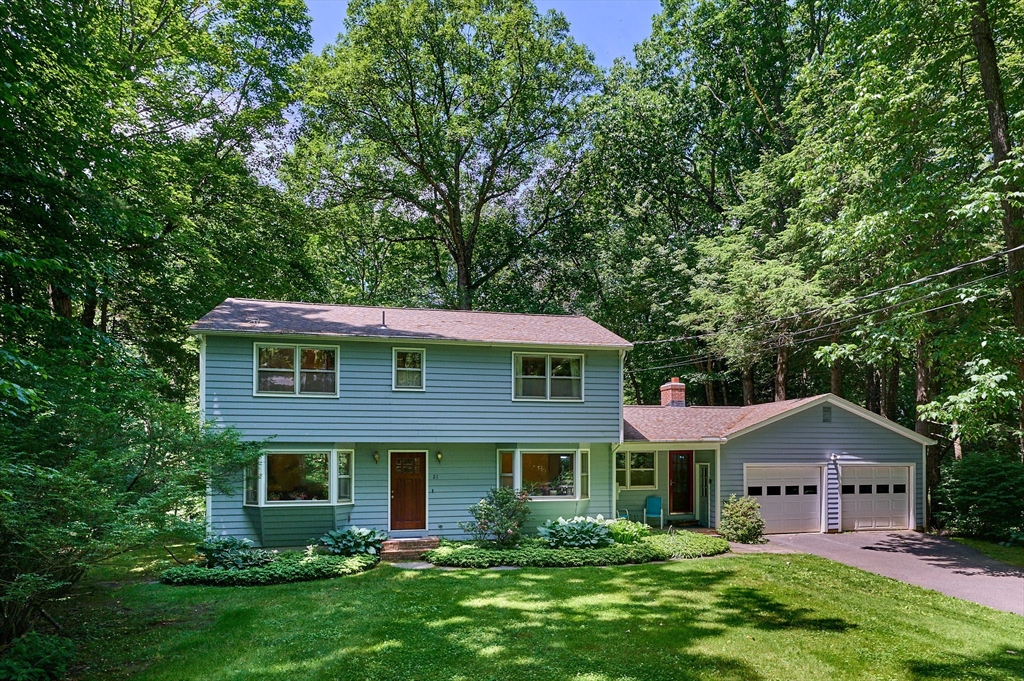
36 photo(s)

|
Pelham, MA 01002
|
Sold
List Price
$519,900
MLS #
73253885
- Single Family
Sale Price
$519,900
Sale Date
8/22/24
|
| Rooms |
8 |
Full Baths |
2 |
Style |
Garrison |
Garage Spaces |
2 |
GLA |
1,799SF |
Basement |
Yes |
| Bedrooms |
4 |
Half Baths |
1 |
Type |
Detached |
Water Front |
No |
Lot Size |
2.77A |
Fireplaces |
1 |
Welcome to this well maintained & move in ready home on beloved Arnold Rd! The Garrison Colonial, a
New England favorite with 2nd story overhang adding space, comprises 4 bedrooms, 2.5 baths & two-car
garage & is sited on 2.77-acre lot in Pelham. Enjoy the advantages of private, country-like setting
w/ nearby small & coveted elementary school, along with a short commute to the Amherst Center, UMASS
& reputed private Colleges. The side entrance brings you into an open floor plan w/ remodeled family
room & kitchen. A wood burning fireplace (once w/ stove insert) provides a cozy hang out area in
the winter & access to a west facing deck in the summer. Wood cabinetry w/ quartz counters, newer
appliances, recessed lighting & tile floor deck out the kitchen. Inviting is the formal DR w/ bow
windows. The LR is spacious & touts the same oak flooring found throughout. A half bath w/ laundry
completes the main floor. Upstairs are the main bedroom w/ 3/4 bath, 3 more bedrooms w/ full
bath
Listing Office: 5 College REALTORS®, Listing Agent: Sally Malsch
View Map

|
|
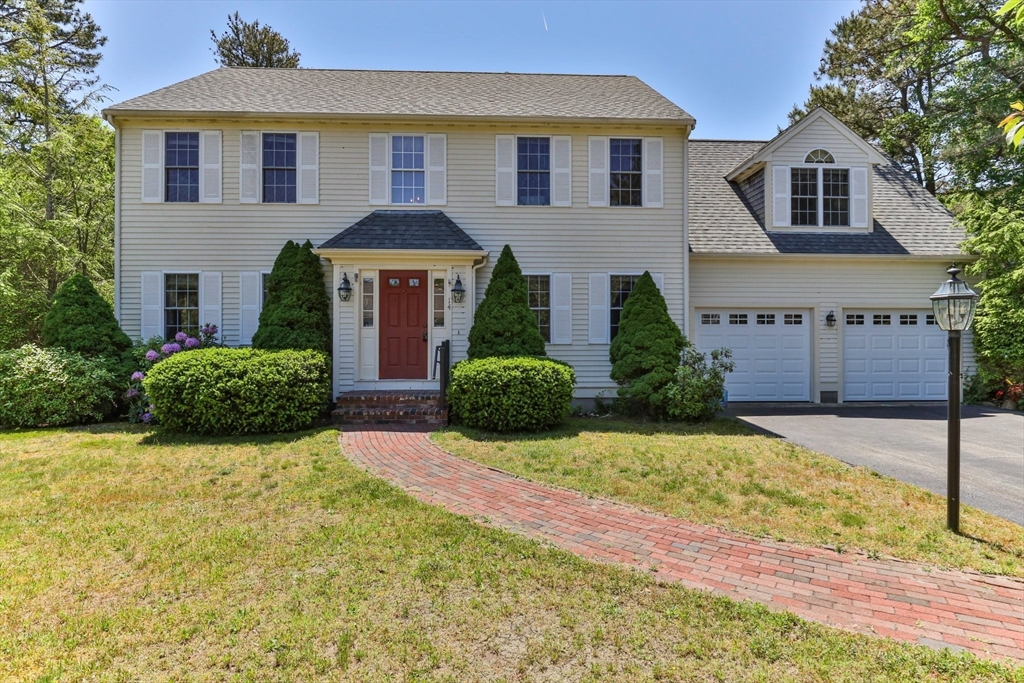
35 photo(s)
|
Mashpee, MA 02649
|
Sold
List Price
$840,000
MLS #
73247956
- Single Family
Sale Price
$780,000
Sale Date
8/21/24
|
| Rooms |
9 |
Full Baths |
3 |
Style |
Colonial |
Garage Spaces |
2 |
GLA |
2,752SF |
Basement |
Yes |
| Bedrooms |
3 |
Half Baths |
0 |
Type |
Detached |
Water Front |
No |
Lot Size |
14,331SF |
Fireplaces |
1 |
Take advantage of this wonderful opportunity to live in Seabrook Village! This large, 3 bedroom, 3
bath colonial on a quiet cul-de-sac is being offered for sale by the original owner after 22 years!
This home features an open floor plan with an exquisite family room that begs you to entertain
family and friends after a long day at the beach! The kitchen has plenty of counter and cabinet
space and a large island. Attractive wainscoting and hardwood flooring abound throughout the first
floor. The 1st floor also has an office for those that work from home. The 2nd floor offers a large
open area perfect for a sitting room, second family room, or play area. The extra-large master
bedroom with a full bath boasts a private jacuzzi tub. Central heating and cooling will keep you
comfortable year-round! Area amenities include South Cape Beach, conservation trails, and Mashpee
Commons.
Listing Office: Schruender Realty, Listing Agent: Stephen Matthews
View Map

|
|
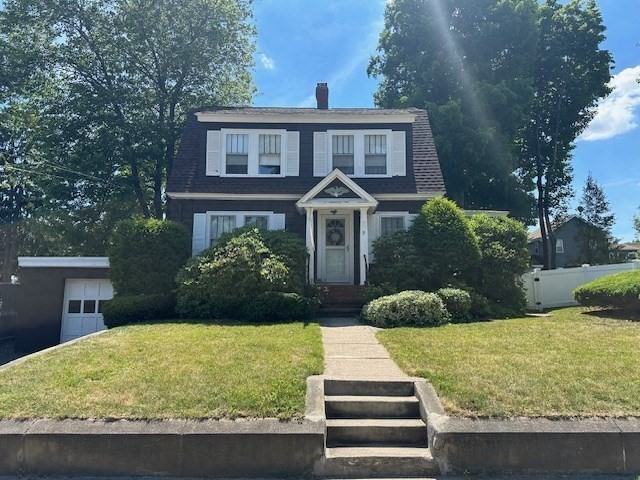
25 photo(s)
|
Attleboro, MA 02703-3609
|
Sold
List Price
$360,000
MLS #
73260901
- Single Family
Sale Price
$370,000
Sale Date
8/21/24
|
| Rooms |
5 |
Full Baths |
1 |
Style |
Colonial |
Garage Spaces |
1 |
GLA |
1,344SF |
Basement |
Yes |
| Bedrooms |
2 |
Half Baths |
1 |
Type |
Detached |
Water Front |
No |
Lot Size |
5,596SF |
Fireplaces |
0 |
Here is your chance for home ownership at an affordable price in a great Attleboro location! Close
to Capron Park, Attleboro MBTA and highways! Classic Dutch Coln with 2 large beds (and surprisingly
good sized closets!), 1.5 baths, eat in kitchen, dining room and sunlit living room! Has hardwood
floors up (possibly down too) and lots of natural light! Full, unfinished dry basement is great for
storage and maybe future expansion? Exterior has 1c-att garage and private backyard. Roof is just 8
years old. HWH approx 4 years. Oil tank approx 2 years. This very solid, well cared for home has
great bones and is just waiting for your personal touch!! Property to be sold as is. See attached
documents, including offer & escrow instructions and lead paint disclosure.
Listing Office: eXp Realty, Listing Agent: Michael Lavery
View Map

|
|
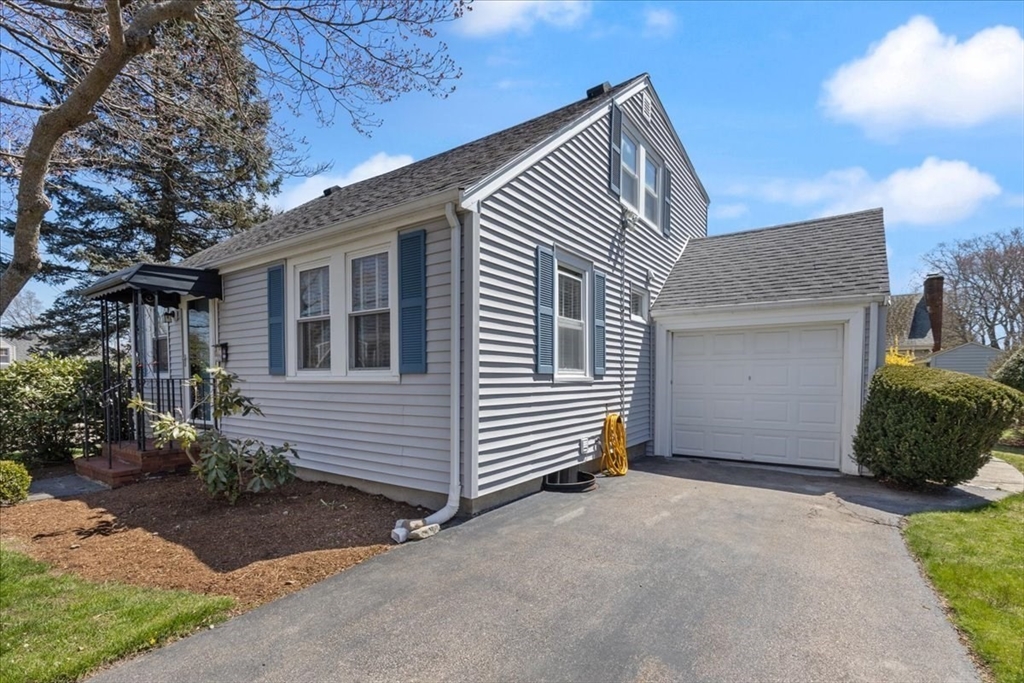
34 photo(s)
|
Dedham, MA 02026
|
Sold
List Price
$669,900
MLS #
73231494
- Single Family
Sale Price
$669,900
Sale Date
8/20/24
|
| Rooms |
6 |
Full Baths |
2 |
Style |
Cape |
Garage Spaces |
1 |
GLA |
1,390SF |
Basement |
Yes |
| Bedrooms |
4 |
Half Baths |
0 |
Type |
Detached |
Water Front |
No |
Lot Size |
7,510SF |
Fireplaces |
0 |
LOCATION LOCATION LOCATION!! This is a must–see COMMUTERS DREAM home with a SHORT DISTANCE to the
COMMUTER RAIL and kid/neighborhood friendly PAUL PARK. Short DRIVE TO I-95 and the popular LEGACY
PLACE a sprawling outdoor complex of BRAND-NAME STORES, DINING, FITNESS, WHOLEFOODS, MOVIES &
events. This home is uniquely located on a PRIVATE CORNER LOT WITHIN 20 MILES OF BOSTON and not on a
Main Street, but located in a FAVORED SINGLE FAMILY NEIGHBORHOOD. Upon entering this charming cape
style home you are greeted with GLEAMING HARDWOOD floors throughout the Living Room and both main
floor Bedrooms. UPDATED KITCHEN with GRANITE COUNTER TOPS and STAINLESS STEEL APPLIANCES. The 3
SEASON PORCH is perfect for relaxing and entertaining. UPDATED MAIN FLOOR FULL BATH. 2 LARGE
UPSTAIRS BEDROOMS along with a FULL BATH UPSTAIRS. A perfect home to start your family or
potentially swap your current residence for main floor living.
Listing Office: eXp Realty, Listing Agent: Jay Mitchell
View Map

|
|
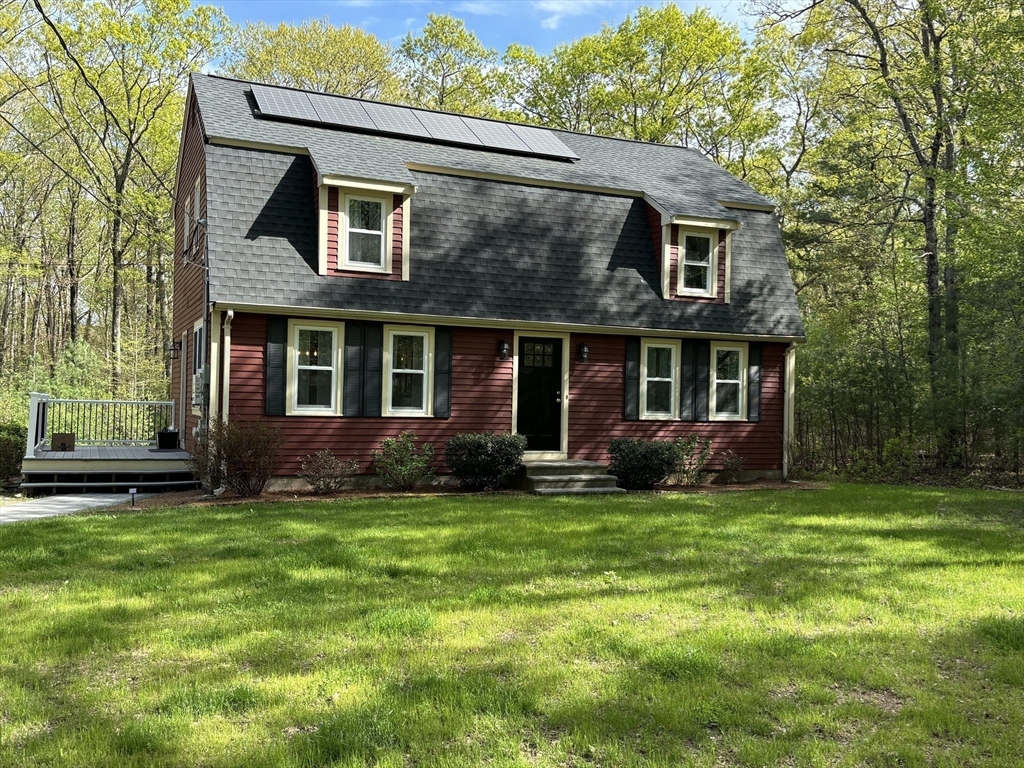
37 photo(s)
|
Plainville, MA 02762
|
Sold
List Price
$649,900
MLS #
73236988
- Single Family
Sale Price
$610,000
Sale Date
8/20/24
|
| Rooms |
6 |
Full Baths |
1 |
Style |
|
Garage Spaces |
1 |
GLA |
2,592SF |
Basement |
Yes |
| Bedrooms |
3 |
Half Baths |
1 |
Type |
Detached |
Water Front |
No |
Lot Size |
5.20A |
Fireplaces |
0 |
Welcome to this stunning 3 bedroom, 1.5 bath Gambrel style home with a finished basement and office.
Situated on a spacious 5+acre property, this home boasts a beautiful oversized barn and garage set
back 500 feet from the street, providing ample privacy and seclusion. Many upgrades to name a few -
newer roof, exterior re-stained 2020, new luxury vinyl flooring, all new windows, appliance and new
kitchen granite countertops with plenty of storage. This home is wired for a portable generator and
is move-in ready with plenty of space for you and your family to grow and a perfect place to make
your own. Located near major highways. Routes 1, 95, 295, and 495 are just minutes away. Enjoy
nearby hiking trails and the scenic beauty of the area. Minutes to Gillette Stadium at Patriot's
Place or Plainridge Casino in addition to Wrentham Outlets for entertainment, shopping and eateries.
Relax at Lake Pearl or take a dip at sweat beach. Come see what this beautiful property has to
offer!
Listing Office: Venture Realty LLC, Listing Agent: Diane Passanisi
View Map

|
|
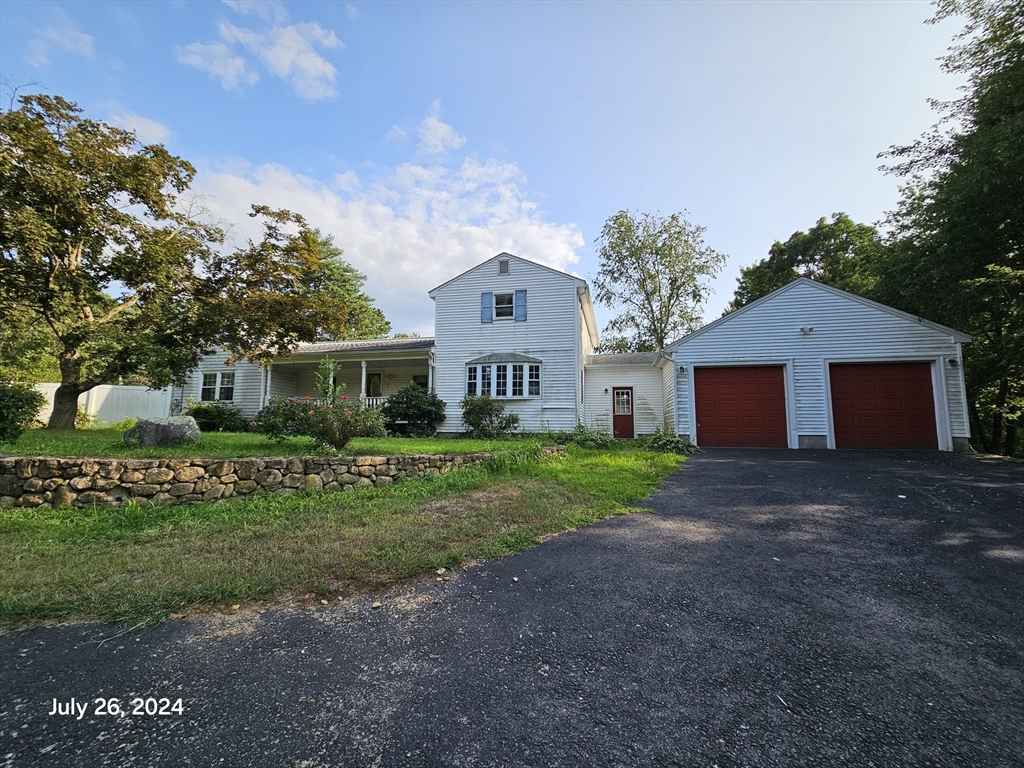
26 photo(s)
|
Marlborough, MA 01752
|
Sold
List Price
$375,000
MLS #
73270478
- Single Family
Sale Price
$465,000
Sale Date
8/20/24
|
| Rooms |
8 |
Full Baths |
2 |
Style |
Ranch |
Garage Spaces |
2 |
GLA |
2,024SF |
Basement |
Yes |
| Bedrooms |
4 |
Half Baths |
0 |
Type |
Detached |
Water Front |
No |
Lot Size |
14,678SF |
Fireplaces |
1 |
Great opportunity for someone with vision, a rare offering in Fort Meadow! Property will not qualify
for VA or FHA financing and may be difficult to pass conventional appraisal due to overall
condition. Great bones and wonderful location, set a couple of streets away from the public beach
and Fort Meadow association beach. Oversized 2 car garage that can probably fit a boat. Buderus
boiler and large fenced in yard. Wired for a generator (existing generation on the property,
condition unknown) Are you ready to roll up your sleeves and do some renovating?
Listing Office: Keller Williams Realty, Listing Agent: Masha Senderovich
View Map

|
|
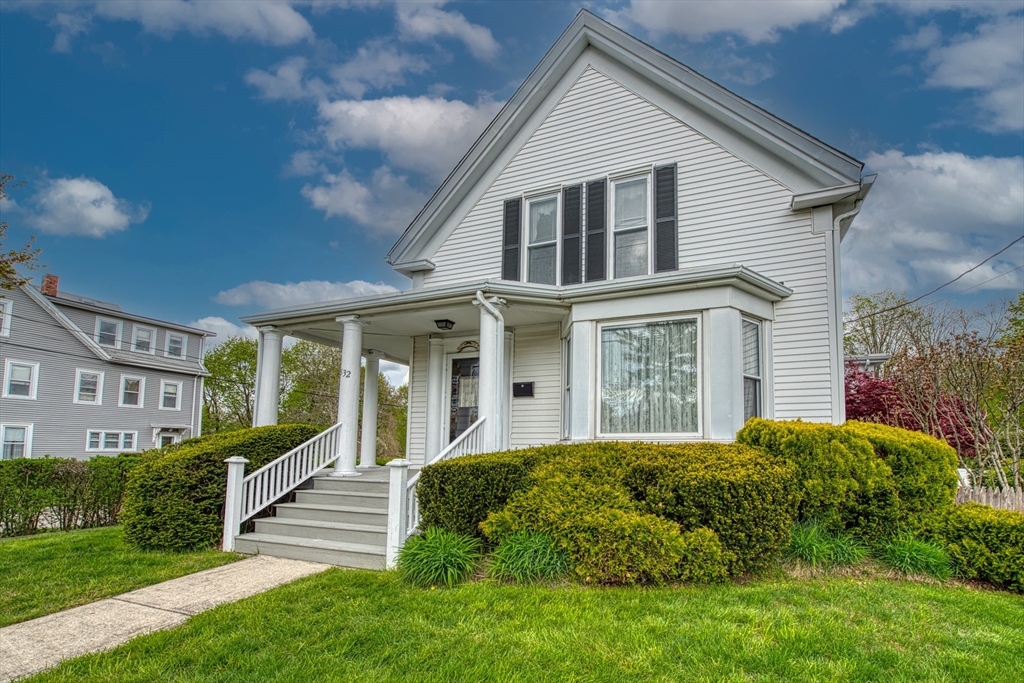
35 photo(s)
|
Avon, MA 02322
|
Sold
List Price
$592,000
MLS #
73237890
- Single Family
Sale Price
$592,000
Sale Date
8/19/24
|
| Rooms |
9 |
Full Baths |
2 |
Style |
Colonial |
Garage Spaces |
1 |
GLA |
1,865SF |
Basement |
Yes |
| Bedrooms |
3 |
Half Baths |
1 |
Type |
Detached |
Water Front |
No |
Lot Size |
17,151SF |
Fireplaces |
2 |
Price Improvement! A classic New England colonial is ready for you! Timeless design and space for
the whole family make this house a must see. This sets up like a compound with a beautiful garden
area, inground pool and tree lined yard that is enclosed. Perfect for summer entertaining. The huge
kitchen/breakfast nook is inviting and plenty of space in the fully finished lower level. Updated
windows, roof and generator, 3 bedrooms and 1 car garage offer the space you need with room to
spare! Close to everything, shopping highway, medical center, don't let this one get away! Call for
a private showing
Listing Office: eXp Realty, Listing Agent: Christopher Morrison
View Map

|
|
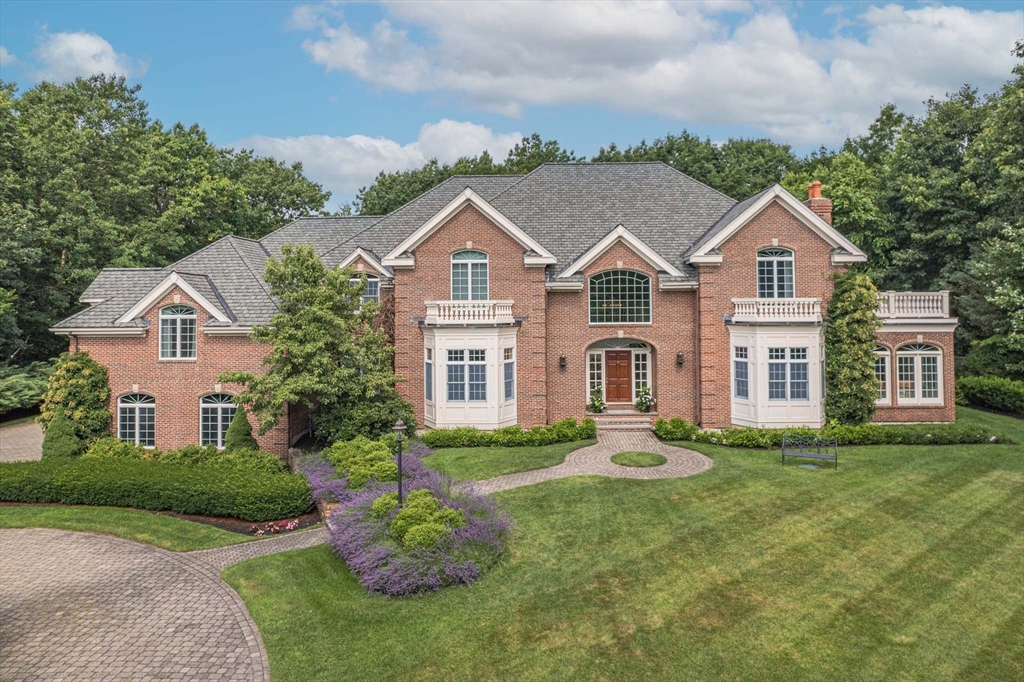
41 photo(s)

|
Andover, MA 01810
|
Sold
List Price
$2,999,999
MLS #
73264665
- Single Family
Sale Price
$3,000,000
Sale Date
8/19/24
|
| Rooms |
15 |
Full Baths |
6 |
Style |
Colonial |
Garage Spaces |
4 |
GLA |
7,608SF |
Basement |
Yes |
| Bedrooms |
5 |
Half Baths |
1 |
Type |
Detached |
Water Front |
No |
Lot Size |
1.28A |
Fireplaces |
4 |
Amazing All Brick Colonial w/ unparalleled elegance & comfort located in a highly desirable
neighborhood in Andover. Beautiful setting in a premier location, close to town, Philips Academy &
Pike School. This incredible home boasts a resort-like backyard w/ heated pool, Jacuzzi, magnificent
landscaping & blooming trees. The gas fireplaces, picture windows, custom cabinetry, curved
staircase & hardwood floors throughout, create a timeless atmosphere while providing modern
comforts. 1st floor features a conservatory, gourmet kitchen, living, dining, beautifully paneled
study w/ built-ins, mudroom & a 2 story great room w/ floor to ceiling windows that brighten up the
entire house. 2nd fl. has 5 large & comfortable en-suite bedrooms, including 3 baths w/ heated
floors. 3rd fl. has a bonus room. The 4-car garage is designed for oversized vehicles & the
unfinished basement has 3,300+ SF of space w/ enormous potential. DON'T MISS THE CHANCE TO OWN THIS
HOME!
Listing Office: Lillian Montalto Signature Properties, Listing Agent: Team Lillian
Montalto
View Map

|
|
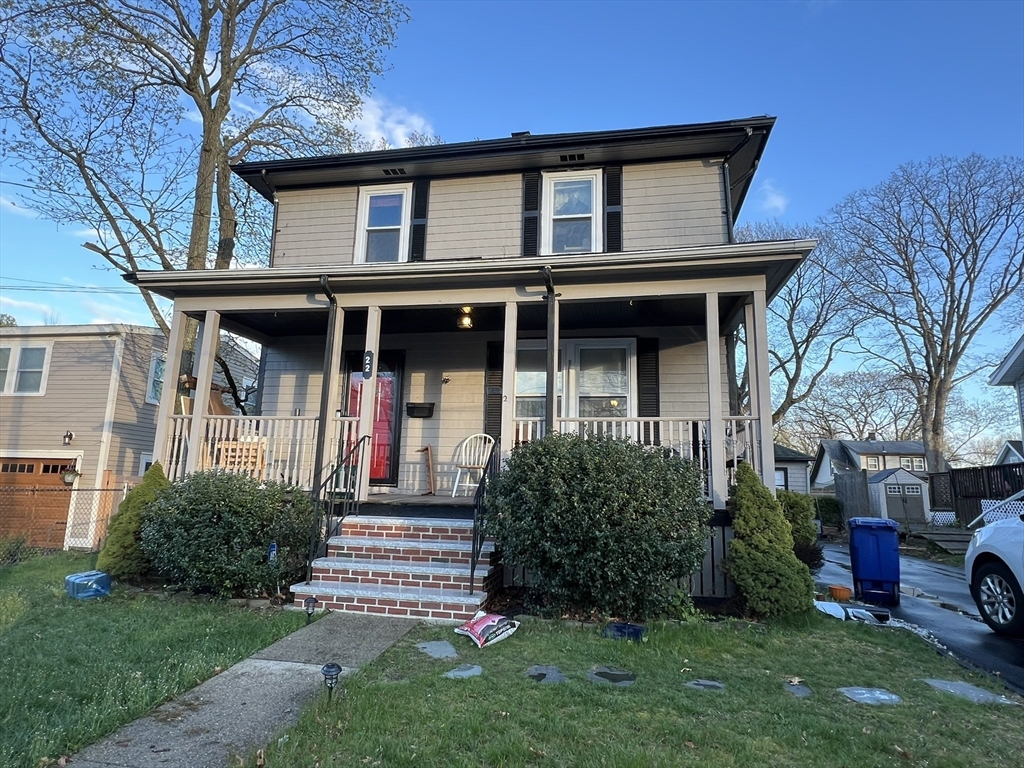
24 photo(s)

|
Braintree, MA 02184
|
Sold
List Price
$595,000
MLS #
73227100
- Single Family
Sale Price
$570,000
Sale Date
8/16/24
|
| Rooms |
6 |
Full Baths |
1 |
Style |
Colonial |
Garage Spaces |
1 |
GLA |
1,992SF |
Basement |
Yes |
| Bedrooms |
3 |
Half Baths |
1 |
Type |
Detached |
Water Front |
No |
Lot Size |
5,502SF |
Fireplaces |
0 |
***One man's loss is another man's gain*** This spacious 3 bed single family house with many updates
such as mini splits and 2021 gas Hot water heater and newer siding and 2022 windows, gas cooking,
situated in a great neighborhood comes with 1.5 bath with living room, dining room and a family/sun
room off the kitchen plus the partial finished basement, detached garage, is awaiting for your TLC
to turn it into your dream home. You will fall in love with the bright natural light through the
skylight windows in the Family/Sun room. With the fenced in backyard with the good size deck you
may entertain with your grill while the dog is running around...NOTE: It is just a few blocks to the
Commuter Rail in Weymouth Landing (Greenbush - South Station) ; Near bus stop on Quincy Ave to
Quincy Center Red Train. Watson Park and Smith Beach is just a few blocks away. Super convenient to
the Super Market and all other shops/pharmacy. Open House on Sun: 12-2pm
Listing Office: eXp Realty, Listing Agent: Jenny Cheung
View Map

|
|
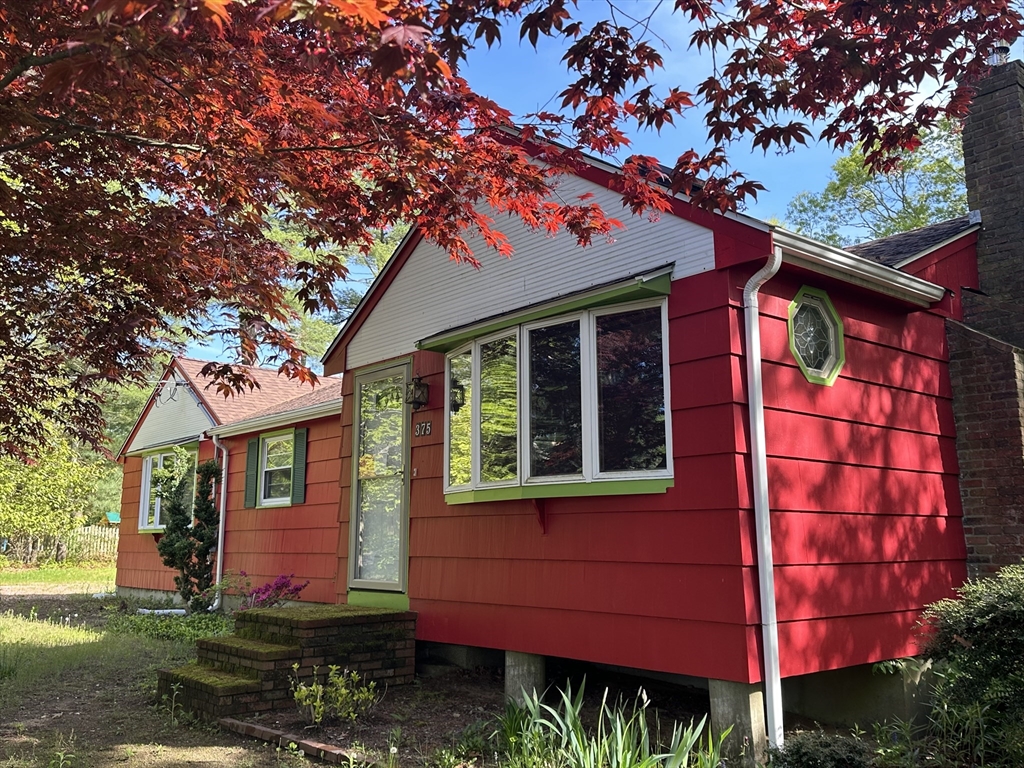
30 photo(s)

|
Pembroke, MA 02359
|
Sold
List Price
$549,900
MLS #
73242160
- Single Family
Sale Price
$545,000
Sale Date
8/16/24
|
| Rooms |
7 |
Full Baths |
2 |
Style |
Ranch |
Garage Spaces |
0 |
GLA |
1,592SF |
Basement |
Yes |
| Bedrooms |
3 |
Half Baths |
0 |
Type |
Detached |
Water Front |
No |
Lot Size |
40,005SF |
Fireplaces |
1 |
Come and see this spacious Ranch, property featuring 3 bedrooms, 2 full baths, updated kitchen with
stainless steel appliances, quartz countertop, island, and gas range. Large main bedroom with
double sinks, shower, and jacuzzi tube bathroom. Central heat, central AC, newer roof, exterior was
painted in the last 2 years, solar panels, newer composite deck, sunroom off of main suite, good
size yard, and plenty of parking. Brand new septic system prior to closing. Not a driveway, come
see it for yourself. Virtual tour Link: https://my.matterport.com/show/?m=4BrdmAmJjWj
Listing Office: eXp Realty, Listing Agent: Wai Yi Sammi Ng
View Map

|
|
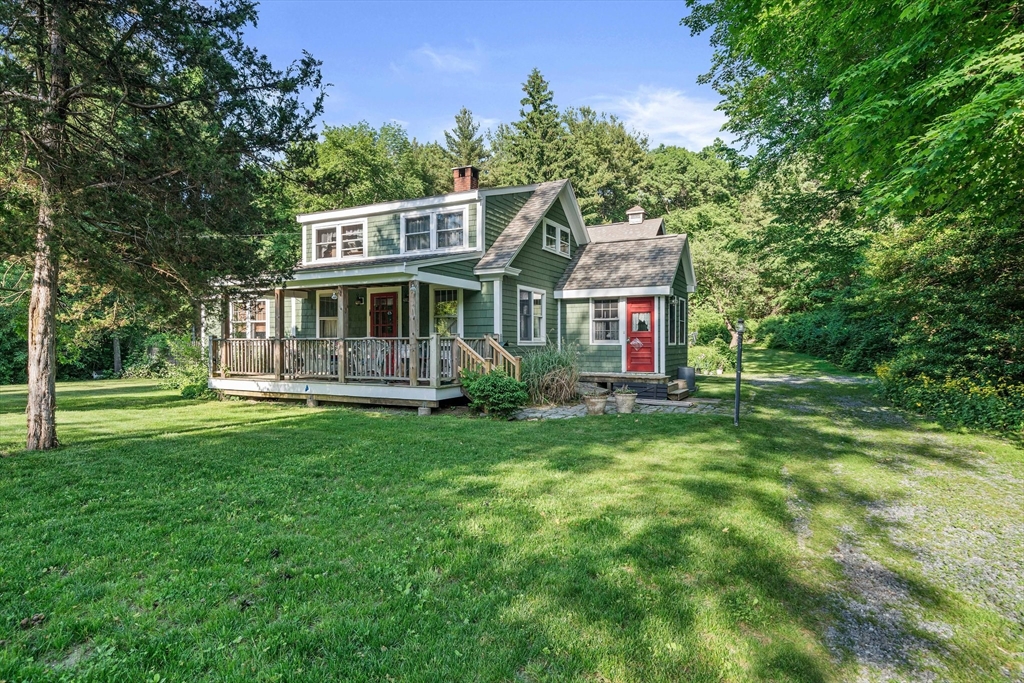
11 photo(s)

|
Wrentham, MA 02093
|
Sold
List Price
$550,000
MLS #
73248626
- Single Family
Sale Price
$510,000
Sale Date
8/16/24
|
| Rooms |
6 |
Full Baths |
1 |
Style |
Farmhouse |
Garage Spaces |
1 |
GLA |
1,431SF |
Basement |
Yes |
| Bedrooms |
2 |
Half Baths |
1 |
Type |
Detached |
Water Front |
No |
Lot Size |
43,547SF |
Fireplaces |
1 |
Don't miss your chance on this charming Farmhouse! Complete with a full detached barn featuring a
2nd story loft and a power door. Set back with privacy and a full acre of land with potential to
expand the current house. Enjoy the covered farmer's porch perfect for relaxing on summer nights.
Recent upgrades to the house and barn include newly installed roof (2023) and full exterior paint
job (2023). Buderus heating system recently serviced and updated. The house features hardwood
flooring, a custom stone fireplace, and wood craftsmanship all throughout. Enjoy a bedroom and
attached bathroom on the first floor and a bedroom and bathroom on the 2nd floor. Conveniently
located near Wrentham center and easy access to Route 1 and I-495. So much potential to let your
imagination run free!
Listing Office: Compass, Listing Agent: Michael Wagner
View Map

|
|
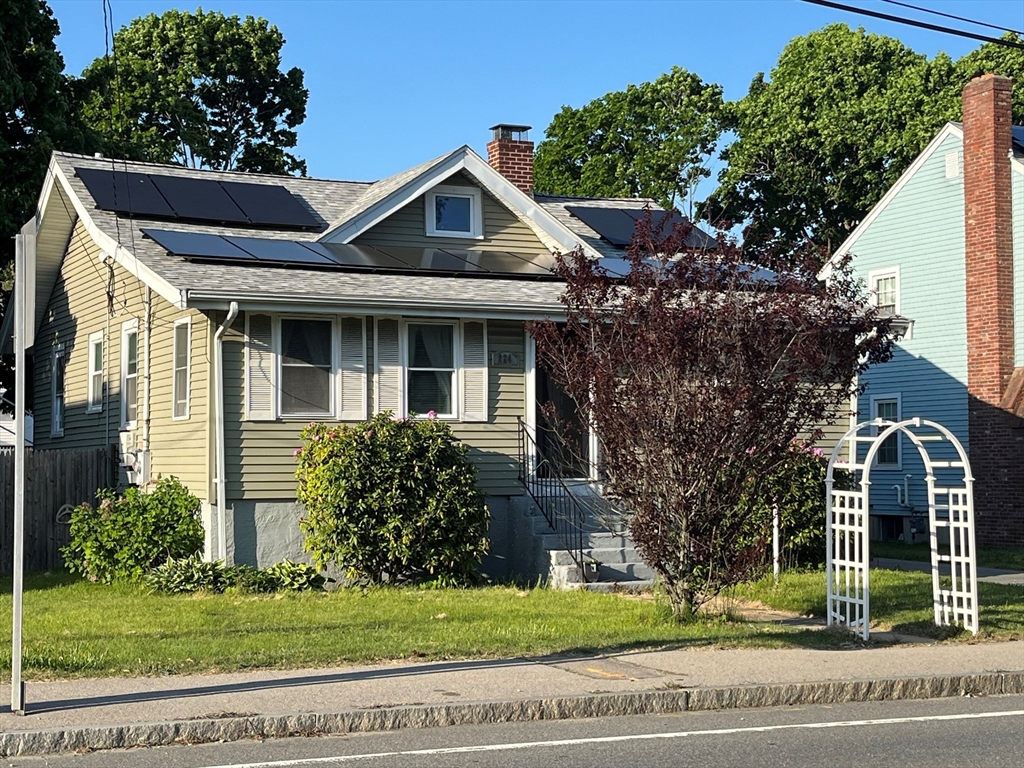
17 photo(s)
|
Weymouth, MA 02190-2506
|
Sold
List Price
$490,000
MLS #
73241849
- Single Family
Sale Price
$475,000
Sale Date
8/15/24
|
| Rooms |
5 |
Full Baths |
1 |
Style |
Bungalow |
Garage Spaces |
0 |
GLA |
1,050SF |
Basement |
Yes |
| Bedrooms |
2 |
Half Baths |
1 |
Type |
Detached |
Water Front |
No |
Lot Size |
8,015SF |
Fireplaces |
1 |
Location, location, location! Come see this adorable well maintained bungalow with recent updates
including solar panels, kitchen appliance and water heater .The open floor plan boasts beautiful
hardwood floors throughout. The sun drenched and spacious primary bedroom will be the sanctuary you
have been looking for! If you like to entertain, the backyard is perfect, you could be hosting your
first BBQ before the end of summer! All offers due by 6:00 pm Monday July 15,2024!
Listing Office: Galvin Structures, Listing Agent: Janet Batson
View Map

|
|
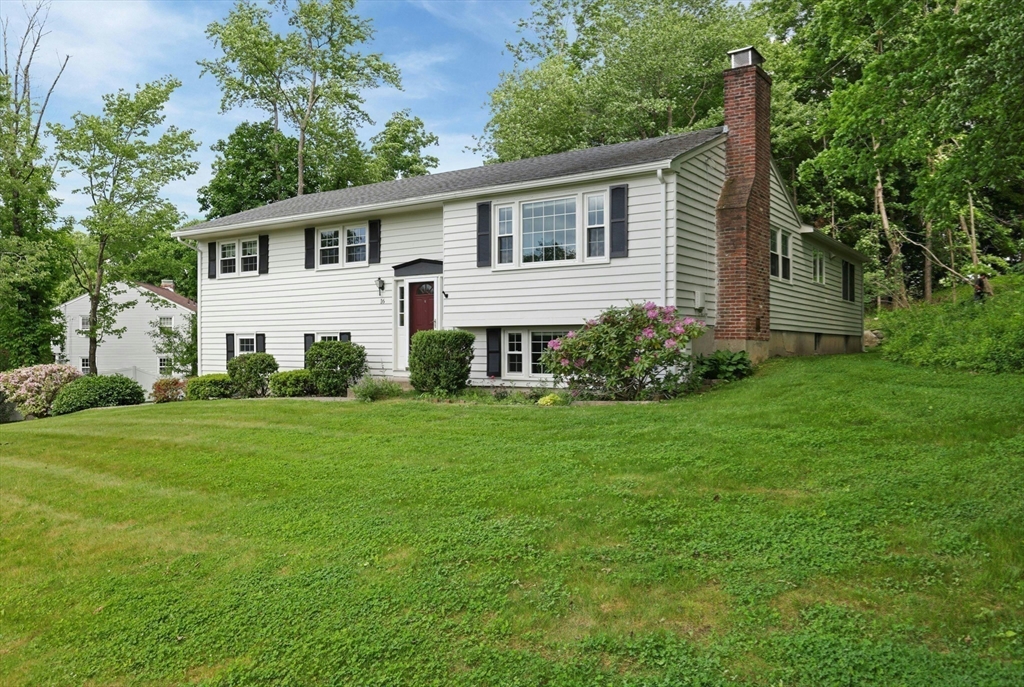
28 photo(s)

|
Acton, MA 01720
|
Sold
List Price
$788,800
MLS #
73251442
- Single Family
Sale Price
$888,800
Sale Date
8/15/24
|
| Rooms |
9 |
Full Baths |
2 |
Style |
Split
Entry |
Garage Spaces |
2 |
GLA |
1,870SF |
Basement |
Yes |
| Bedrooms |
5 |
Half Baths |
1 |
Type |
Detached |
Water Front |
No |
Lot Size |
21,340SF |
Fireplaces |
2 |
Spacious, airy, and bright, this well-maintained home is situated in a beautiful, tranquil
neighborhood, yet is conveniently close to the train station with direct trains into Boston and
Cambridge. The main level features a generous living room, a dining room, a thoughtfully designed
kitchen with a skylight, and a fantastic family room that overlooks a private backyard. It also
includes three bedrooms, two tiled bathrooms (one of which is in the primary suite), and a half bath
with laundry. The lower level is equally bright, offering a beautiful den/playroom, two additional
bedrooms, a workshop, and plenty of storage space. Outside, there is a very nicely designed patio
perfect for relaxation and entertainment. The house is connected to the town sewer. This beautiful
place was designed with comfort and convenience in mind.Don't miss it! Open House: Sunday, July
14th, 11 AM - 1 PM.
Listing Office: eXp Realty, Listing Agent: Svetlana Sheinina
View Map

|
|
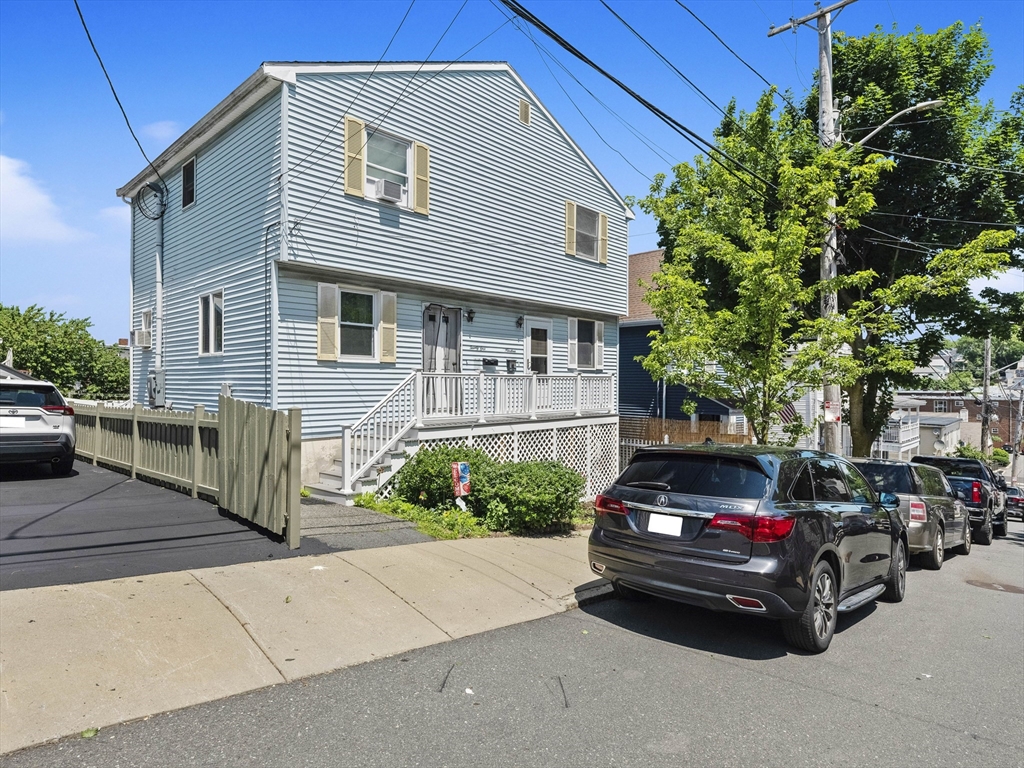
41 photo(s)
|
Everett, MA 02149
|
Sold
List Price
$429,000
MLS #
73253966
- Single Family
Sale Price
$450,000
Sale Date
8/15/24
|
| Rooms |
5 |
Full Baths |
2 |
Style |
Other (See
Remarks) |
Garage Spaces |
0 |
GLA |
848SF |
Basement |
Yes |
| Bedrooms |
2 |
Half Baths |
0 |
Type |
Detached |
Water Front |
No |
Lot Size |
2.30A |
Fireplaces |
0 |
Come take a look at this adorable home! 2 levels of living space, finished basement, 2 bedrooms, and
2 full baths. Plenty of closet space in each room. Living room and eat in kitchen on first level.
Stainless steel appliances. Plenty of counter and cabinet space. Direct access to back yard from
kitchen. Plenty of natural light throughout making it bright and sunny. Large finished space in
basement. One room can be used as an office space. Great sized fenced in backyard for privacy. Small
front and back porch space (3 years old). Mini splits ac/heat with electric baseboard as well. First
showings at open house!
Listing Office: Madelyn Garcia Real Estate, Listing Agent: Madelyn Garcia
View Map

|
|
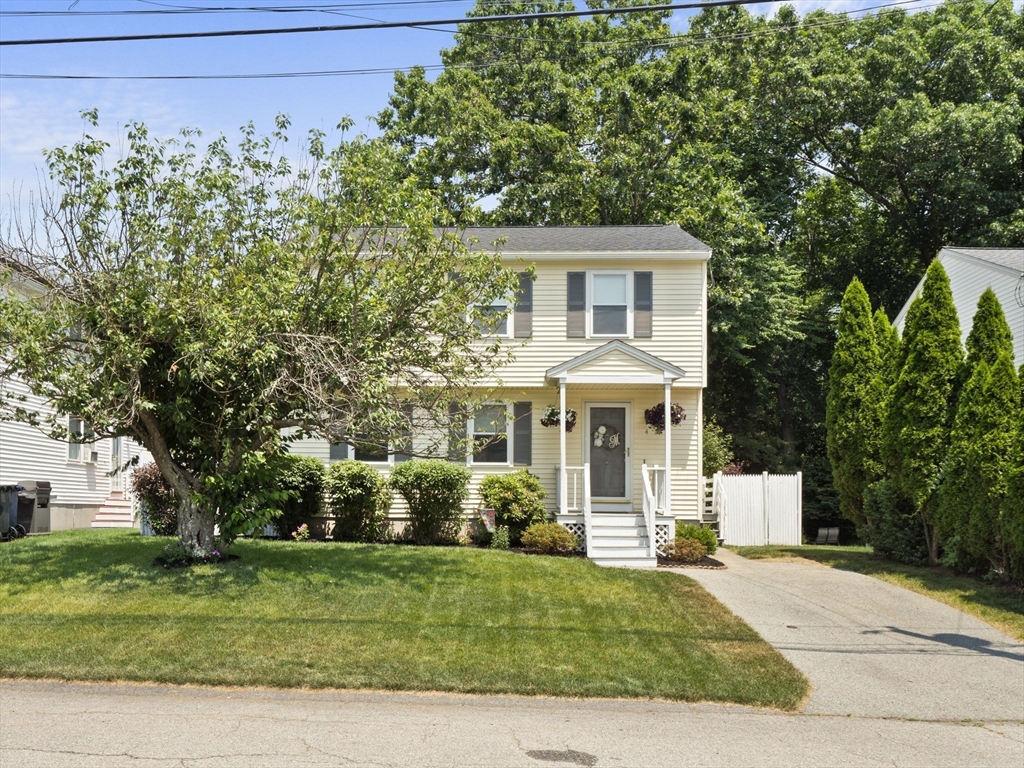
42 photo(s)
|
Dracut, MA 01826
|
Sold
List Price
$549,000
MLS #
73257472
- Single Family
Sale Price
$610,000
Sale Date
8/15/24
|
| Rooms |
6 |
Full Baths |
1 |
Style |
Colonial |
Garage Spaces |
0 |
GLA |
1,372SF |
Basement |
Yes |
| Bedrooms |
3 |
Half Baths |
1 |
Type |
Detached |
Water Front |
No |
Lot Size |
5,000SF |
Fireplaces |
0 |
Situated on a dead end street, this meticulously maintained, move-in ready colonial home has been
lovingly cared for by its current owners for over 20 years. Featuring 3 spacious bedrooms and 1.5
baths, this home offers the perfect blend of comfort and convenience. The interior boasts beautiful
hardwood floors on the main level, 3 perfectly sized bedrooms with plenty of closet space, and the
privacy of a fenced backyard with fire pit ideal for entertaining. New roof in 2023. The partially
finished/heated basement is the perfect space for an office, playroom, and/or TV room. Centrally
located, this home provides easy access to local amenities, schools, and parks. Don't miss the
opportunity to make this inviting, meticulously kept colonial your new home.
Listing Office: William Raveis R.E. & Home Services, Listing Agent: The Matt Witte
Team
View Map

|
|
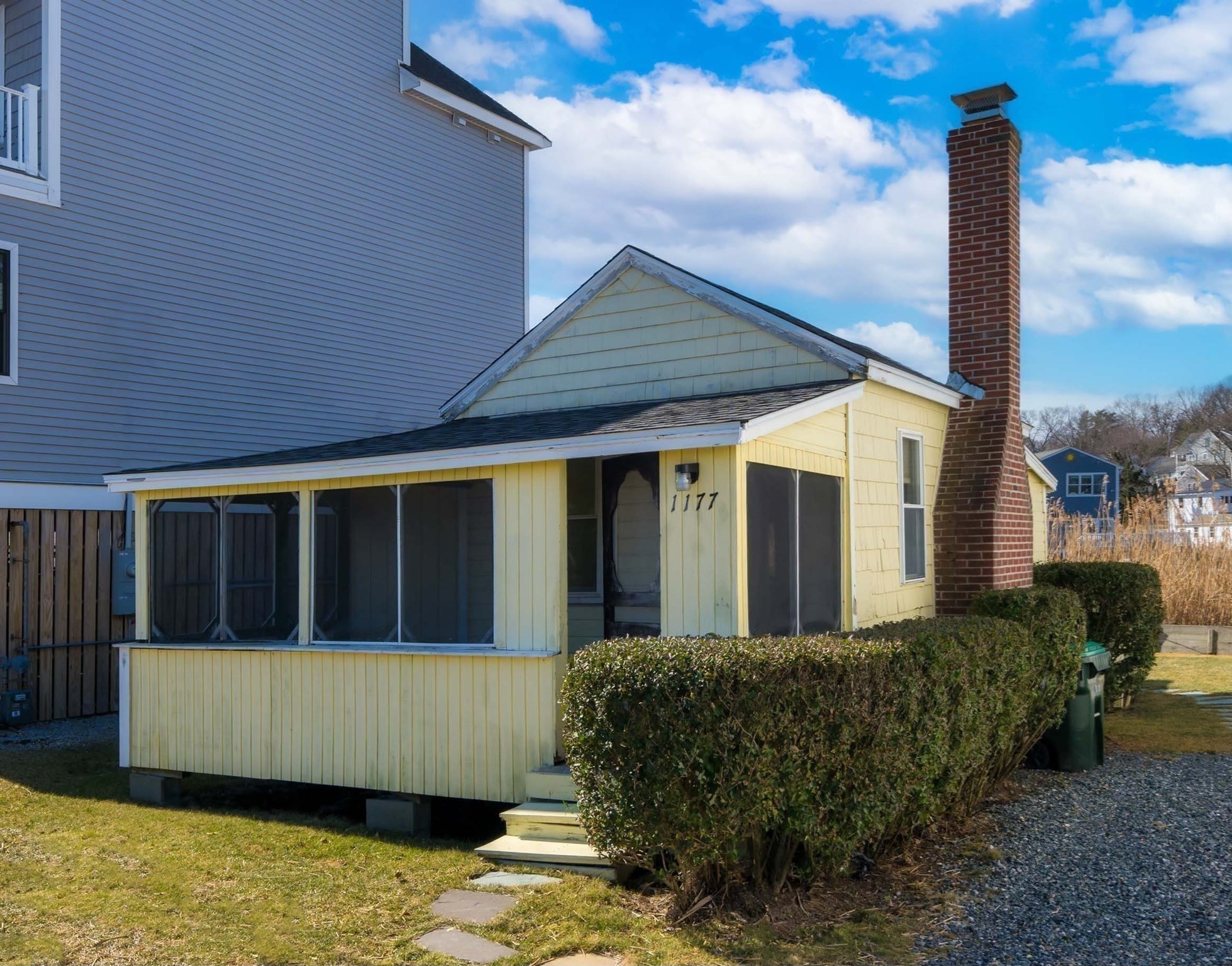
18 photo(s)
|
Marshfield, MA 02050-1801
|
Sold
List Price
$449,000
MLS #
73211542
- Single Family
Sale Price
$404,000
Sale Date
8/13/24
|
| Rooms |
4 |
Full Baths |
1 |
Style |
Cottage |
Garage Spaces |
0 |
GLA |
618SF |
Basement |
Yes |
| Bedrooms |
2 |
Half Baths |
0 |
Type |
Detached |
Water Front |
No |
Lot Size |
3,160SF |
Fireplaces |
1 |
Buyer backed out so we're back on the market! Fantastic location within close proximity to beautiful
Humarock and Rexhame beaches. This cottage is situated on a level lot across from South River, the
Marshfield Yacht Club and public boat launch. The Bridgewaye Inn and Restaurant and local shops are
all nearby. This presents a great opportunity to design and rebuild your own home by the sea just 30
miles from Boston with no waiting in traffic to cross the bridge! A site and structural plan was
previously approved by the Conservation Commission in 2009. The Marshfield Building Department
welcomes discussions on rebuild concept. Property is a teardown being sold “as is" in an area of
newer rebuilt homes. Buyers and/or agents to perform all due diligence.
Listing Office: eXp Realty, Listing Agent: Kathy McStay
View Map

|
|
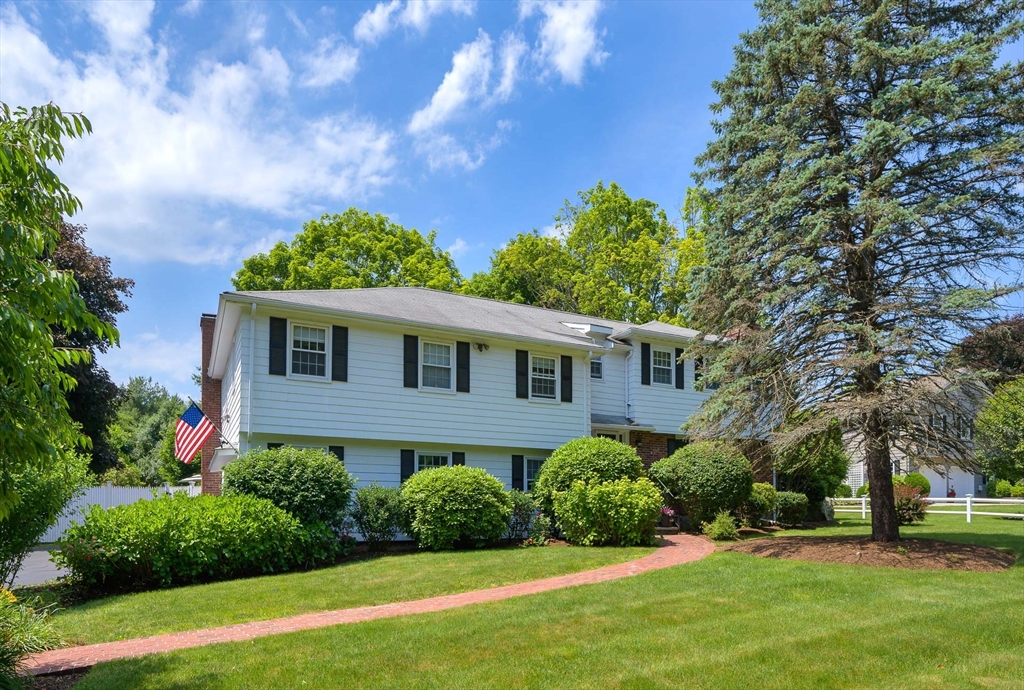
42 photo(s)

|
Westwood, MA 02090
|
Sold
List Price
$1,600,000
MLS #
73255657
- Single Family
Sale Price
$1,650,000
Sale Date
8/13/24
|
| Rooms |
14 |
Full Baths |
4 |
Style |
Colonial |
Garage Spaces |
2 |
GLA |
3,500SF |
Basement |
Yes |
| Bedrooms |
5 |
Half Baths |
0 |
Type |
Detached |
Water Front |
No |
Lot Size |
1.17A |
Fireplaces |
2 |
Nestled on over an acre, this beautiful 5 bedroom, 4 bath Multi-level Colonial offers amenities
galore as well as a unique, spacious, town-approved in-law suite. Main level, made for entertaining,
features a gourmet kitchen, farmers sink, custom quarter sawn oak cabinets, island with quartz
countertops & top of the line appliances. Open floor plan seamlessly connects the kitchen & dining
to the sunlit family room overlooking the manicured grounds including an oasis for summer fun:
inground pool, large patio and cabana with fridge & bath. Truly amazing space & privacy with views
from every room including the elegant fireplaced livingroom. Gorgeous 2nd floor cathedral beamed
great room with access from family room or in-law, stone fireplaced recreation room with bath and
access to the back yard. Basement has extra unfinished 995 sq' & fireplace. All this in a superb
neighborhood close to University Station's Train, Shopping & Restaurants, near Routes 95/109, Rte1 &
Top Golf. You're Home!
Listing Office: eXp Realty, Listing Agent: Susanne McInerney
View Map

|
|
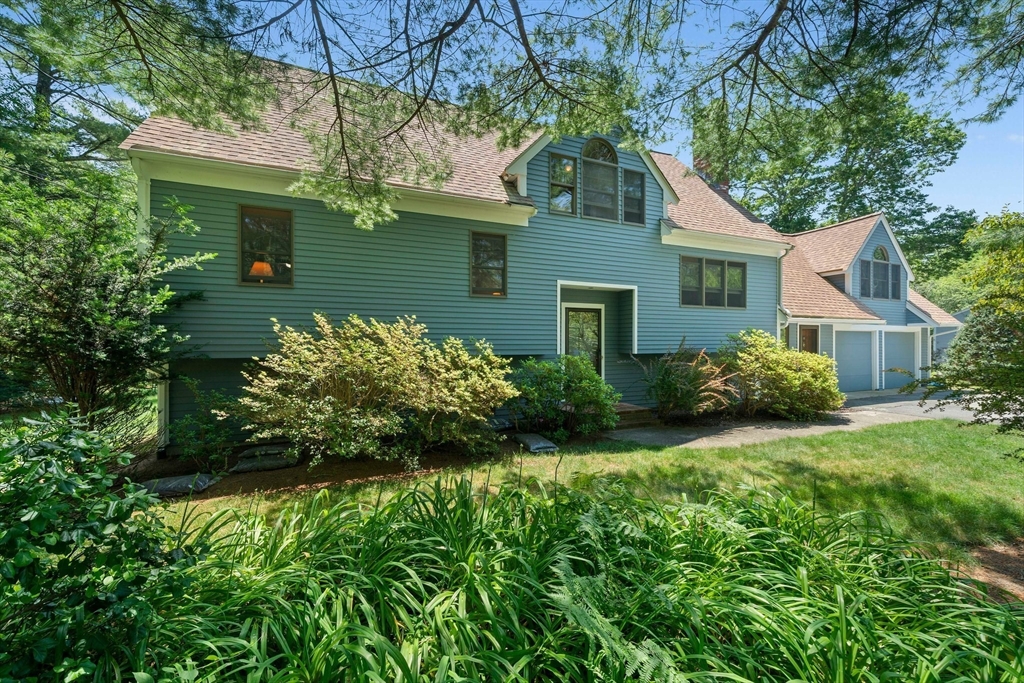
34 photo(s)
|
Plymouth, MA 02360
|
Sold
List Price
$649,000
MLS #
73258435
- Single Family
Sale Price
$655,000
Sale Date
8/13/24
|
| Rooms |
11 |
Full Baths |
2 |
Style |
Contemporary |
Garage Spaces |
2 |
GLA |
3,565SF |
Basement |
Yes |
| Bedrooms |
4 |
Half Baths |
1 |
Type |
Detached |
Water Front |
No |
Lot Size |
40,510SF |
Fireplaces |
1 |
Attention all nature lovers! This Spacious 4-bedroom, 2.5-bathroom home in America's Hometown of
Plymouth offers ample room for your family to grow. Situated near the picturesque Halfway Pond, a
haven for outdoor enthusiasts. This Contemporary Split with over 3,500 square feet of living space
features an added 3rd floor with 3 good sized bedrooms, full bathroom, reading nooks and extra large
closets. Wait there is more...Gleaming hardwood floors thru out the first floor, an expansive great
room over a 2 car garage, and a full work shop. A large primary bedroom with ensuite full bathroom
and walk in closet on the main floor. The open floor plan for the kitchen/dining and living area,
offer endless possibilities.
Listing Office: Preferred Properties Realty, LLC, Listing Agent: Charlotte Bittner
View Map

|
|
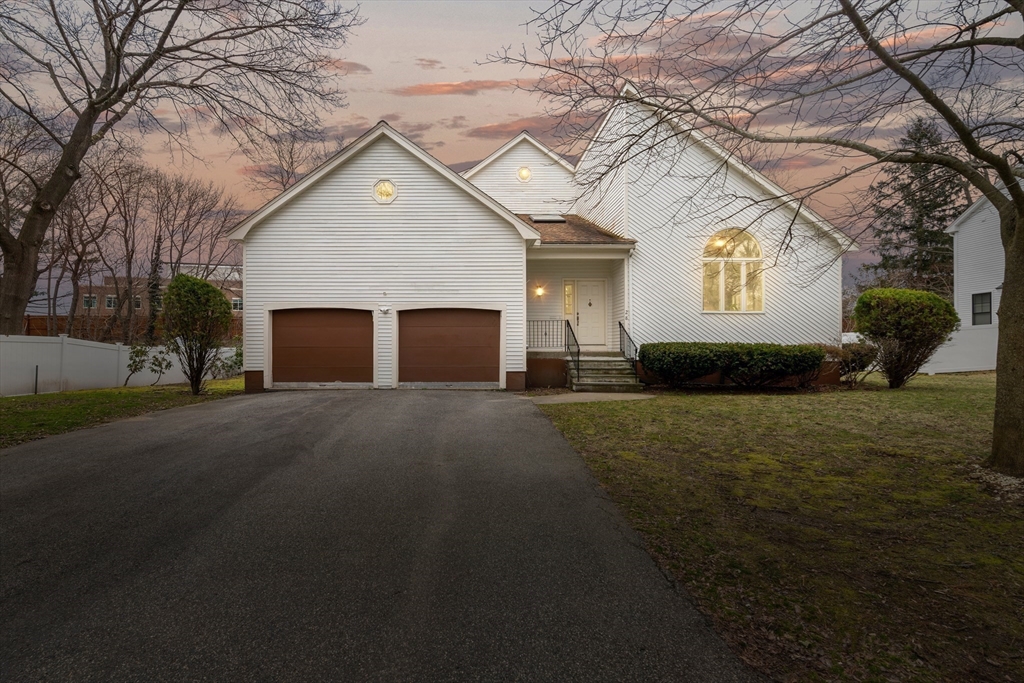
39 photo(s)
|
Wellesley, MA 02481-3604
|
Sold
List Price
$1,559,000
MLS #
73219834
- Single Family
Sale Price
$1,559,000
Sale Date
8/9/24
|
| Rooms |
9 |
Full Baths |
3 |
Style |
Contemporary |
Garage Spaces |
2 |
GLA |
3,450SF |
Basement |
Yes |
| Bedrooms |
4 |
Half Baths |
1 |
Type |
Detached |
Water Front |
No |
Lot Size |
10,072SF |
Fireplaces |
1 |
Discover the epitome of contemporary living in this updated 4+ bedroom, 3.5 bath home, with a
fabulous first-floor primary suite with a large walk-in closet and an updated luxurious spa-like
bath with a large curbless shower and a soaking tub. Easy access to Wellesley Center, Newton Center,
Brookline shops and restaurants. This home is airy and spacious, with hardwood floors throughout and
soaring ceilings that create a bright, inviting atmosphere. Imagine relaxing at home or entertaining
guests in this comfortable space, with an awesome renovated chef's kitchen and great room complete
with a wet bar, cozy gas fireplace, and sliding door that leads to your private back deck - perfect
for enjoying morning coffee and evening gatherings. There is an oversized 2-car garage. Experience
convenience and tranquility! Make this your forever home - schedule a viewing today and experience
luxury living at its finest at an unbeatable price.
Listing Office: eXp Realty, Listing Agent: Ned Mahoney
View Map

|
|
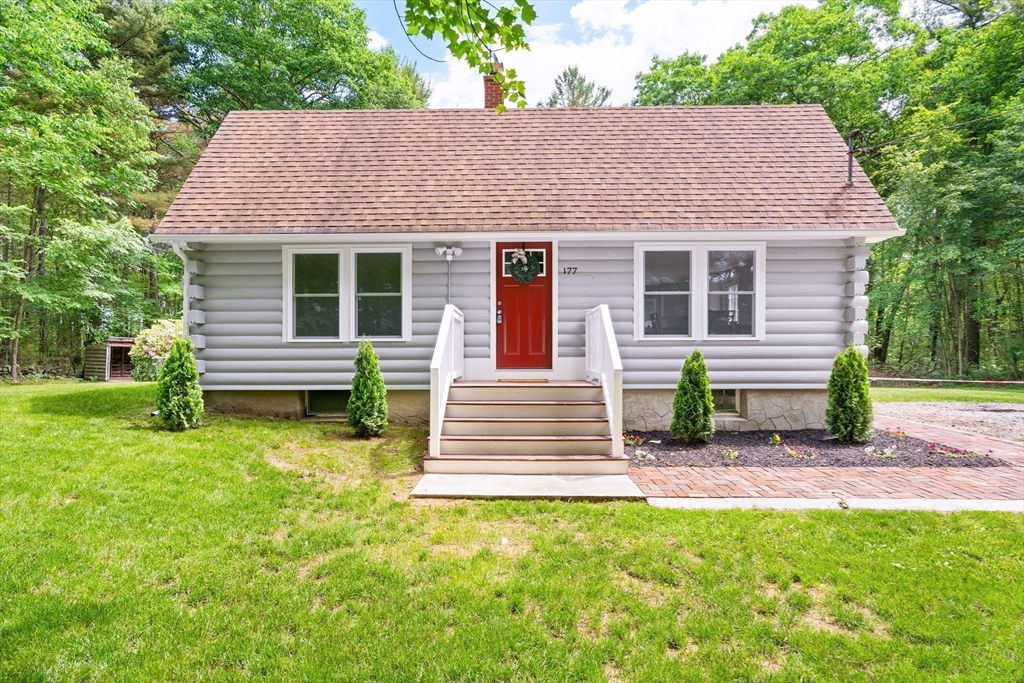
42 photo(s)
|
Spencer, MA 01562-2703
|
Sold
List Price
$485,000
MLS #
73245713
- Single Family
Sale Price
$480,000
Sale Date
8/9/24
|
| Rooms |
6 |
Full Baths |
2 |
Style |
Colonial,
Log |
Garage Spaces |
0 |
GLA |
1,550SF |
Basement |
Yes |
| Bedrooms |
3 |
Half Baths |
0 |
Type |
Detached |
Water Front |
No |
Lot Size |
2.64A |
Fireplaces |
0 |
Just WOW! Have you ever wanted "cool contemporary" meets "rustic log cabin". THEN THIS IS IT!
Welcome Home to 177 Greenville Street Spencer, MA. Over 2.5 acres of woods and adventure await. Or
did I mention the newly lined pool (June 2024) to host all of your amazing parties and cookouts.
Accompanied by the gazebo if the weather does not want to compromise you will be able to! Newley
added THIRD first floor bedroom, which can host guests, act as an office or simply be your own
retreat away from the "rest" (all puns intended ;))!. Additional two bedrooms can be found on the
second floor. Boasting two, redone bathrooms. With fresh, and airy flair. A lovely, brand new
kitchen. With a trendy color scheme that will "kiss your blues away" containing its' stunning quartz
countertops! New roof in 2023 and septic in 2023. Mostly new windows throughout. Be the fun house
this summer and onward! You will not want to miss this unique one that is for sure!
Listing Office: Keller Williams Realty North Central, Listing Agent: Jessica Cavallaro
View Map

|
|
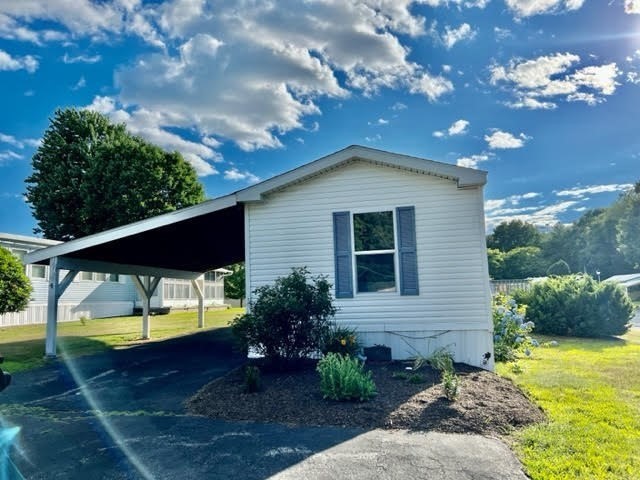
14 photo(s)
|
Hudson, MA 01749
|
Sold
List Price
$209,900
MLS #
73259898
- Single Family
Sale Price
$209,900
Sale Date
8/9/24
|
| Rooms |
5 |
Full Baths |
2 |
Style |
|
Garage Spaces |
1 |
GLA |
780SF |
Basement |
Yes |
| Bedrooms |
2 |
Half Baths |
0 |
Type |
Mobile Home |
Water Front |
No |
Lot Size |
0SF |
Fireplaces |
0 |
Welcome to Meadowbrook Park in Hudson! This over 55 complex is just waiting for you! This mobile
home has a large living room with lots of natural light. The kitchen has newer fridge, electric
stove and washer/dryer. The dining area is right off the open kitchen. There are two bedrooms and
two full bath. This is located on a sought after corner lot in the Meadowbrook park. There is a
carport and side deck for outdoor entertaining. There is a $100 membership refundable fee, HOA $640
which includes real estate taxes, road maintenance, water/sewer, landscaping, snow removal, and
trash pickup. Highland Commons Shopping Outlet is just up the street which has LL Bean, Cabela's,
Market Basket, BJ's, Lowes and so much more on the sought after restaurants on Main Street!
Listing Office: eXp Realty, Listing Agent: John McPartlen
View Map

|
|
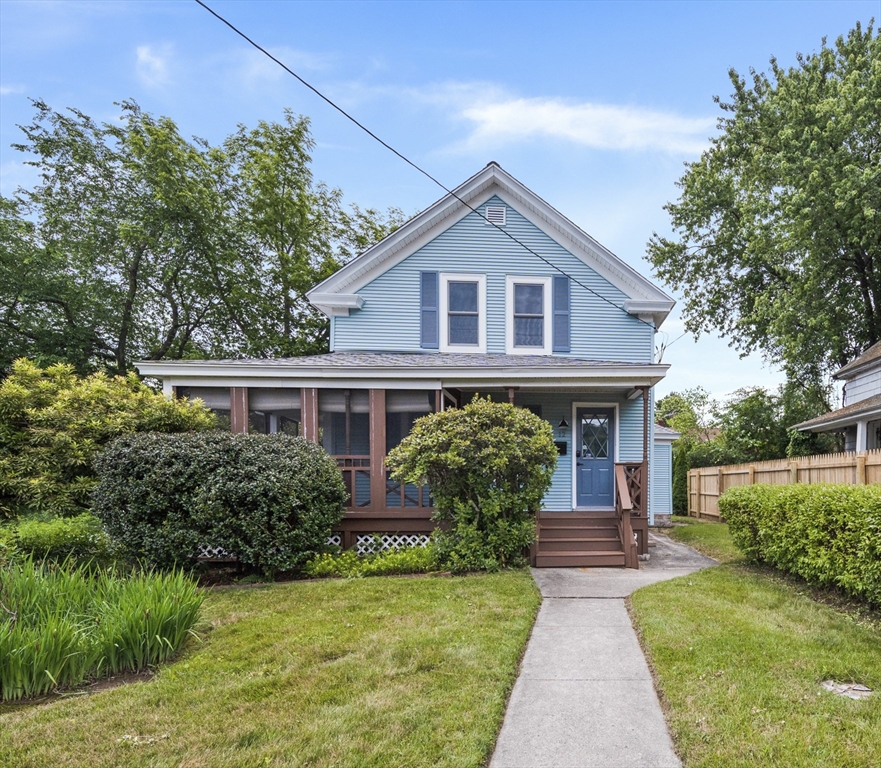
27 photo(s)
|
Uxbridge, MA 01569-2403
|
Sold
List Price
$389,900
MLS #
73260468
- Single Family
Sale Price
$407,000
Sale Date
8/9/24
|
| Rooms |
5 |
Full Baths |
2 |
Style |
Cottage |
Garage Spaces |
1 |
GLA |
828SF |
Basement |
Yes |
| Bedrooms |
2 |
Half Baths |
0 |
Type |
Detached |
Water Front |
No |
Lot Size |
16,553SF |
Fireplaces |
1 |
Step into modern, comfort, and convenience! This 2 bed 2 bath property is situated on a quiet,
dead-end road with .38 acres of beautiful landscape. As you enter you will be greeted by a gorgeous
kitchen with SS appliances, recess lighting, granite countertops, and plenty of storage with
beautiful cabinets. Character is boasting with the barn door leading into the first-floor bath with
a tiled shower. Vinyl plank flooring and a first-floor laundry is another plus. The stairs lead up
to two bedrooms and a second bathroom right outside the master bed. New roof and windows within the
past three years. Brand new electrical and plumbing. Enjoy all four seasons on your wrap around
deck/partially screened in porch with a detached garage and a great sized yard for entertaining.
Perfect location to walk downtown or take advantage of the Uxbridge Hannaford Plaza. Priced to sell
with a $400K appraisal in hand, this home is sure to go quick. Schedule your private showing
today!
Listing Office: Byrnes Real Estate Group LLC, Listing Agent: Matt Santurri
View Map

|
|
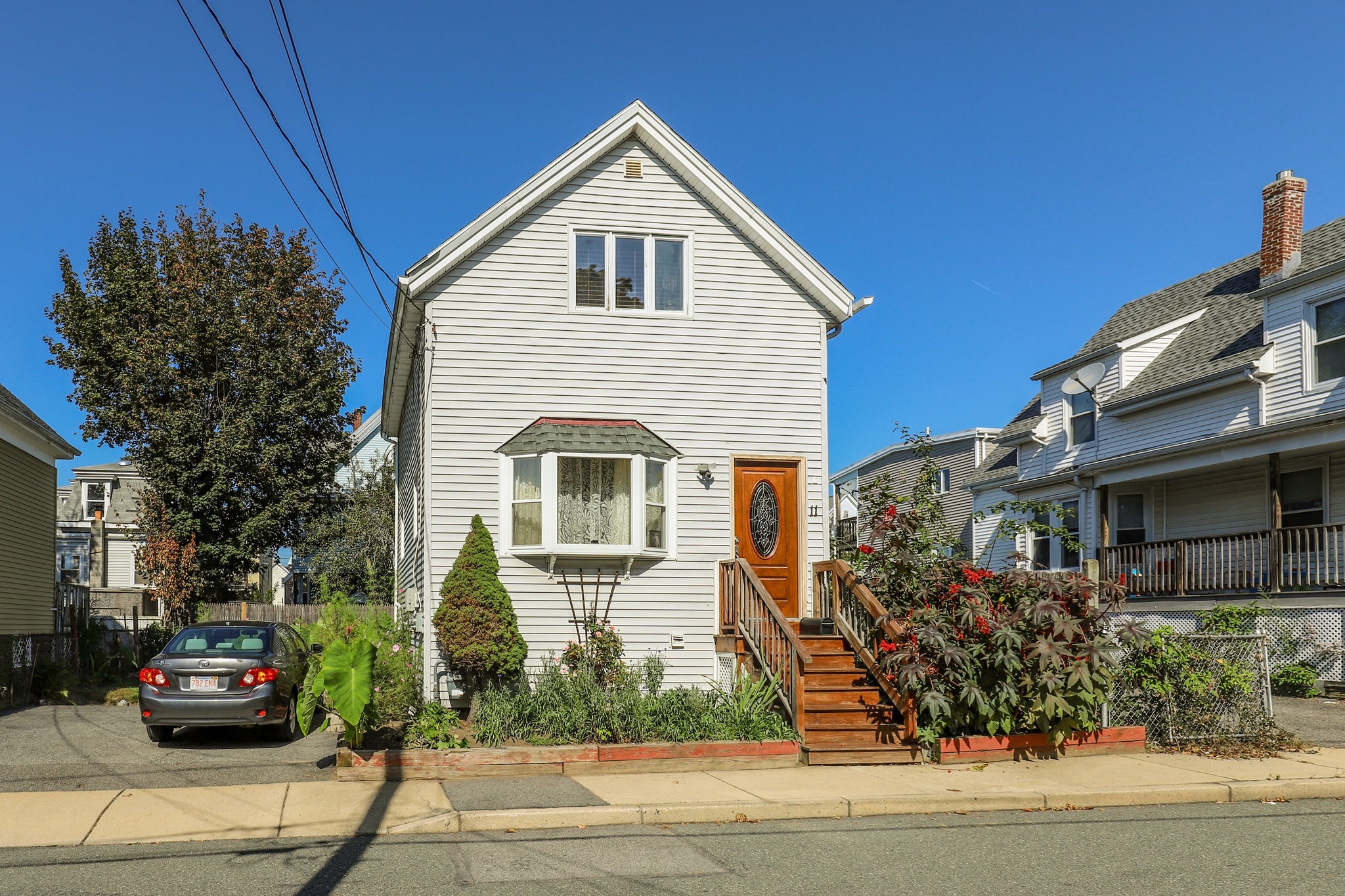
16 photo(s)
|
Lynn, MA 01902
|
Sold
List Price
$400,000
MLS #
73223514
- Single Family
Sale Price
$400,000
Sale Date
8/8/24
|
| Rooms |
5 |
Full Baths |
1 |
Style |
Colonial |
Garage Spaces |
0 |
GLA |
958SF |
Basement |
Yes |
| Bedrooms |
2 |
Half Baths |
1 |
Type |
Detached |
Water Front |
No |
Lot Size |
2,650SF |
Fireplaces |
0 |
This charming colonial home is situated on a quiet street near the Swampscott line. It's not every
day you find a home that's had a top-to-bottom makeover like this one. We're talking everything from
a brand new water heater a new furnace with a conversion to gas heating and the addition of central
air to updated electrical and plumbing! Modern updates to the kitchen and baths along with new front
steps. That's not all...Step out back, and you'll be greeted by a fresh, new deck—perfect for those
summer BBQs or a quiet evening read. And for my green-thumbed friends, there's a lovely gardening
spot waiting for your favorite plants and flowers a spacious yard and a storage shed. Oh, and let’s
not forget ...off-street parking for two—so no hassle of searching for parking. All appliances are
included.So, whether you're a first-time buyer or just relocating, this beauty is ready and waiting
for it's new owners!
Listing Office: eXp Realty, Listing Agent: Annemarie LaTulip
View Map

|
|
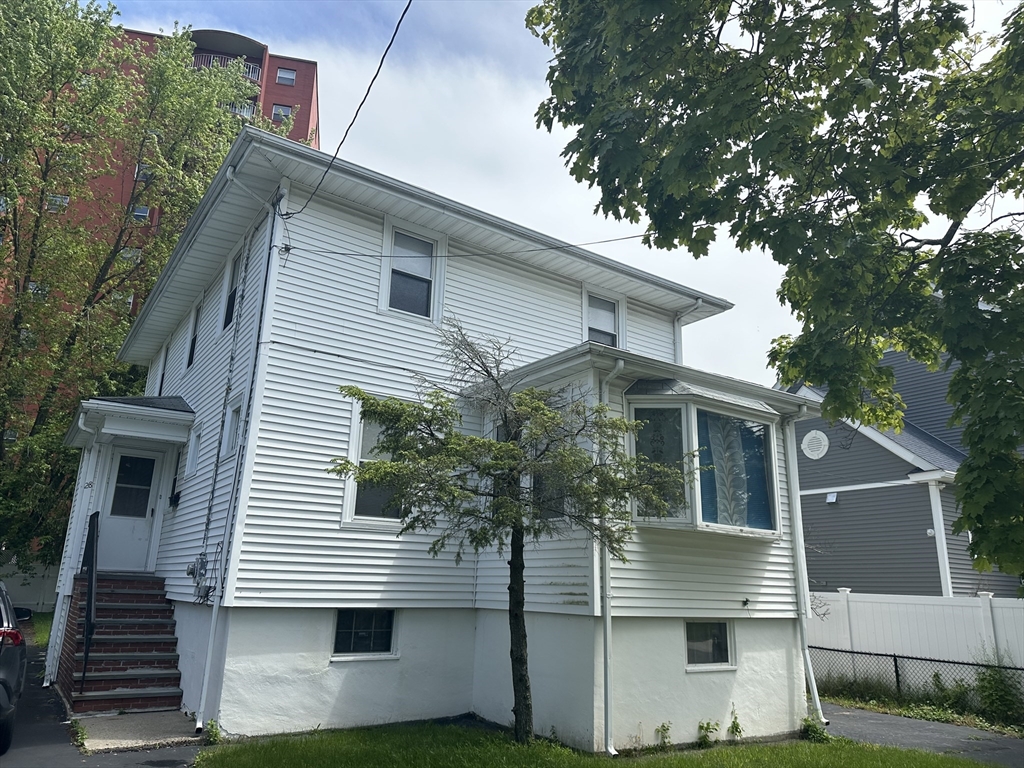
31 photo(s)

|
Quincy, MA 02171
|
Sold
List Price
$749,900
MLS #
73240926
- Single Family
Sale Price
$718,000
Sale Date
8/8/24
|
| Rooms |
6 |
Full Baths |
2 |
Style |
Colonial |
Garage Spaces |
0 |
GLA |
1,676SF |
Basement |
Yes |
| Bedrooms |
3 |
Half Baths |
0 |
Type |
Detached |
Water Front |
No |
Lot Size |
4,575SF |
Fireplaces |
0 |
Conveniently located, short distance from the Redline Quincy T-station, Stop & Shop, Marshalls,
restaurants, and more. Close to highway and bus stops. Property have been in the family for more
than 30 years with many updates. Featuring 3 bed, 2 full baths, Livingroom, dinning room, kitchen
with granite countertop and some stainless steel appliances and bonus room can be use as office or
kids playroom. Replacement roof, Gas water heater and gas Navien heating system that was replaced
within the last 5 years. Please call for your private showing and check out our virtual tour:
https://my.matterport.com/show/?m=j3GNWGVdFH2
Listing Office: eXp Realty, Listing Agent: Wai Yi Sammi Ng
View Map

|
|
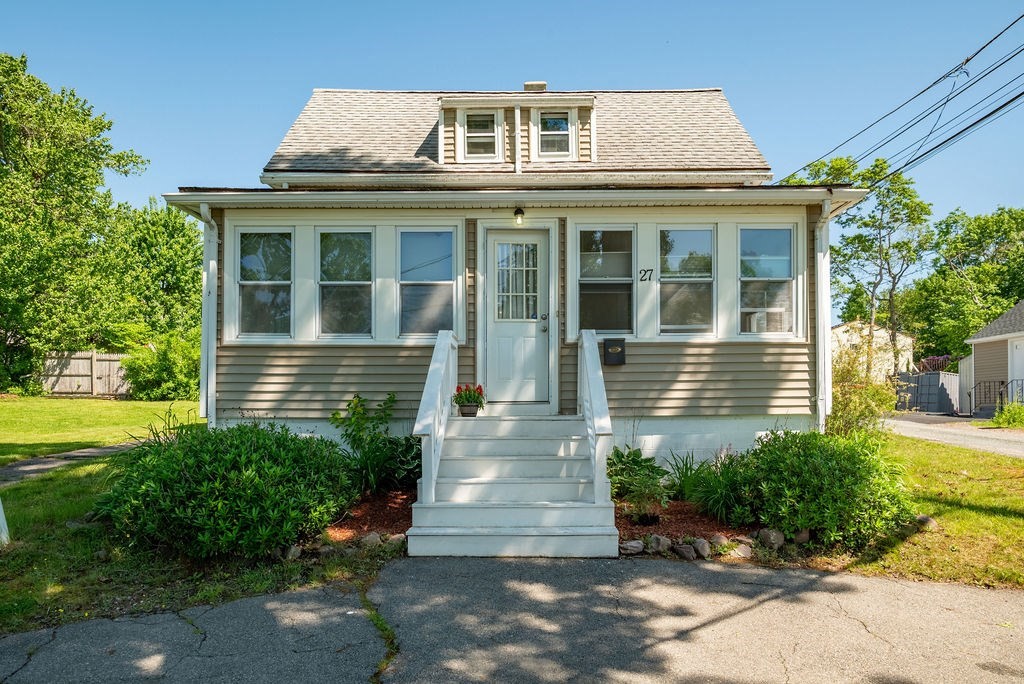
39 photo(s)
|
Randolph, MA 02368
|
Sold
List Price
$494,000
MLS #
73248509
- Single Family
Sale Price
$525,000
Sale Date
8/8/24
|
| Rooms |
6 |
Full Baths |
2 |
Style |
Cottage,
Bungalow |
Garage Spaces |
0 |
GLA |
1,331SF |
Basement |
Yes |
| Bedrooms |
3 |
Half Baths |
0 |
Type |
Detached |
Water Front |
No |
Lot Size |
9,240SF |
Fireplaces |
0 |
Welcome! This cute and spacious home is situated on a corner double lot with a sprawling lawn,
plentiful parking, 3 bedrooms, 2 full bathrooms, fully enclosed porch and front and back entrances.
Whether you are a first time home buyer, investor, or looking for your next piece of paradise, 27
Ely Street has so much to offer! Complete with hardwood floors, central air, laundry off the
kitchen, granite counter tops, a spacious living room, and 1st floor bedroom perfect for a guest
room, office or den. Upstairs you will find a good size hallway currently setup as a home office,
the primary bedroom with ensuite bathroom, and 2nd bedroom with large double closet. Great location
with easy access off the highway, shopping, restaurants, parks and more. Unfinished basement with
bulkhead currently being used for additional storage. Offers (if any) due by Monday at 2pm. Please
send in 1 pdf and make good for 24 hours. Sellers reserve the right to accept an offer at any
time.
Listing Office: eXp Realty, Listing Agent: Hayley Liebmann
View Map

|
|
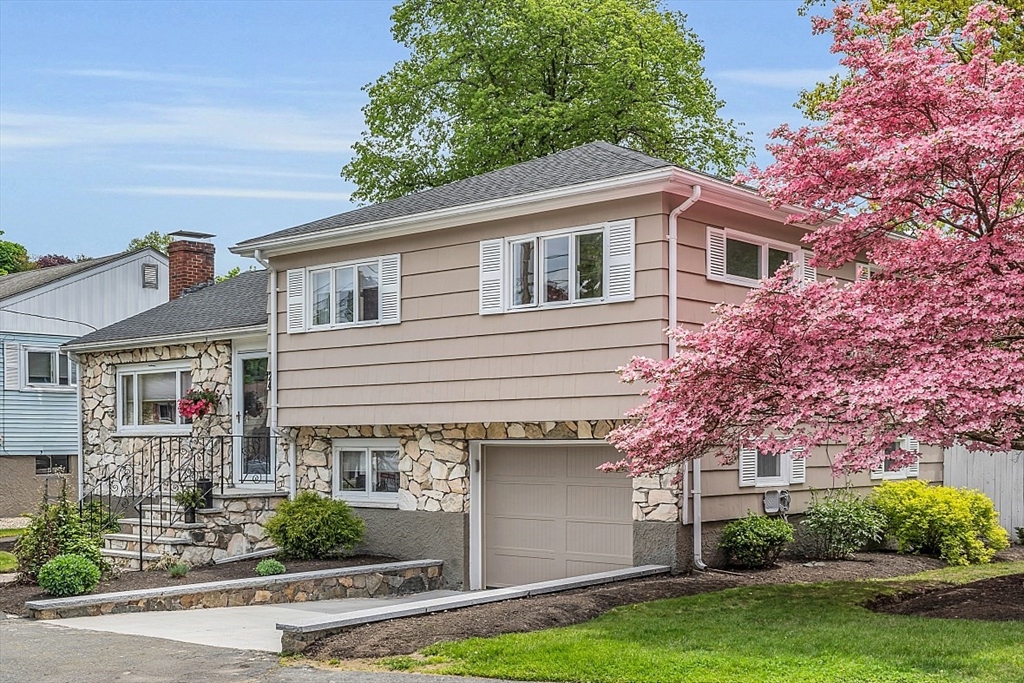
42 photo(s)
|
Peabody, MA 01960
(South Peabody)
|
Sold
List Price
$699,000
MLS #
73239416
- Single Family
Sale Price
$735,000
Sale Date
8/7/24
|
| Rooms |
7 |
Full Baths |
1 |
Style |
|
Garage Spaces |
1 |
GLA |
1,788SF |
Basement |
Yes |
| Bedrooms |
3 |
Half Baths |
1 |
Type |
Detached |
Water Front |
No |
Lot Size |
7,000SF |
Fireplaces |
1 |
PRIDE OF OWNERSHIP Let's begin w/curb appeal on exterior w/ stone accents, walk ways & stunning
garage door w/contemporary flair . Open floor plan to stunning custom granite kitchen w/ beautiful
center island .Take a few stairs to 3 lovely bedrooms w/ freshly sanded hardwood floors, A newer
full bath tastefully designed. New 1/2 bath off master bedroom. Home office .Curb appeal exterior
complimented by exquisite masonry carried into the home's fireplace of living room, Open floor plan
Multi level home offers space for everyone not to mention the recent newly renovated great room
with vaulted ceiling and skylights & terrific modern ember linear electric fireplace. Absolutely
stunning !! Corner lot level back yard with paver patio . Central air Easy access to major access
ways, beaches , park and even Brown's pond nearby ! This home has a modern/contemporary vibe
.
Listing Office: RE/MAX Property Shoppe, Inc., Listing Agent: Julie Tsakirgis Group
View Map

|
|
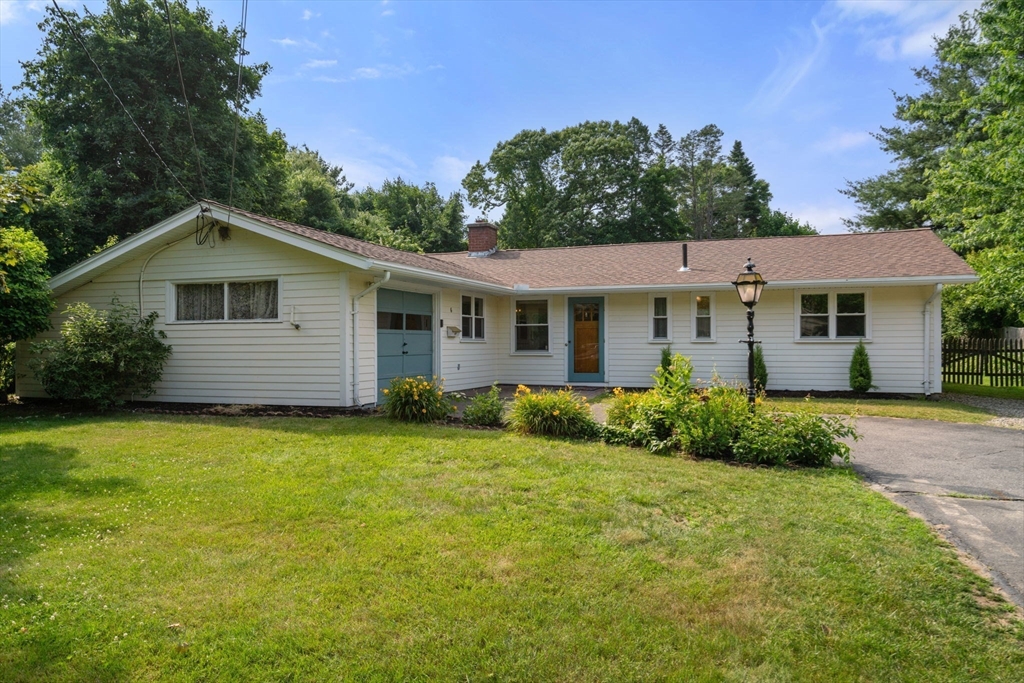
34 photo(s)
|
Framingham, MA 01701
|
Sold
List Price
$580,000
MLS #
73255487
- Single Family
Sale Price
$600,000
Sale Date
8/6/24
|
| Rooms |
6 |
Full Baths |
1 |
Style |
Ranch |
Garage Spaces |
1 |
GLA |
1,175SF |
Basement |
Yes |
| Bedrooms |
3 |
Half Baths |
1 |
Type |
Detached |
Water Front |
No |
Lot Size |
19,994SF |
Fireplaces |
1 |
Welcome to 6 Sloane Dr, Framingham! This charming 3-bedroom, 1.5-bath ranch-style home offers 1,175
sqft of comfortable living space on a generous 1/2 acre lot. The simple floor plan features an open
kitchen and dining area that flows into a sunny family room, with easy access to the backyard. Down
the hall, you'll find two bedrooms and a full bath, along with a master bedroom boasting its own
half bath. Additional highlights include a brand new roof (2024), Hardie board siding, and a paved
driveway. Plus, there's a brand new finished laundry room off the kitchen, appx 200+ not included in
the total square footage. Perfect for growing families or those looking to downsize, this well-kept
home is ideally situated near a playground and close to the Sudbury line, with convenient access to
Whole Foods. Don't miss this opportunity to make 6 Sloane Dr your new home!
Listing Office: Coldwell Banker Realty - Boston, Listing Agent: Peter Giannikopoulos
View Map

|
|
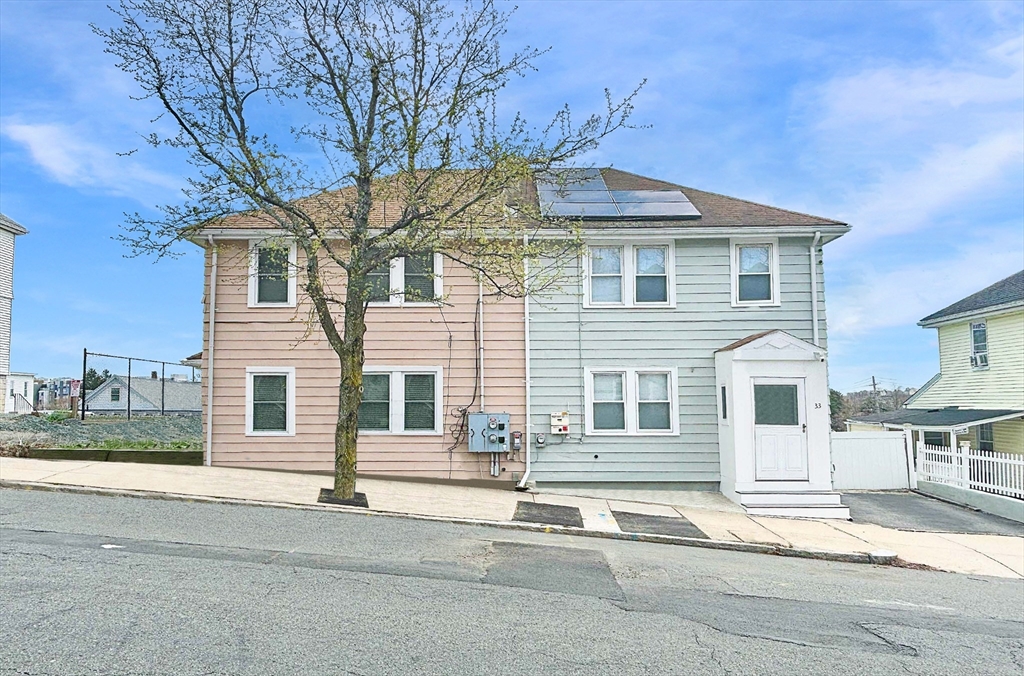
21 photo(s)

|
Revere, MA 02151
(Crescent Beach)
|
Sold
List Price
$720,000
MLS #
73224936
- Single Family
Sale Price
$700,000
Sale Date
8/5/24
|
| Rooms |
10 |
Full Baths |
4 |
Style |
|
Garage Spaces |
0 |
GLA |
2,100SF |
Basement |
Yes |
| Bedrooms |
5 |
Half Baths |
0 |
Type |
Detached |
Water Front |
No |
Lot Size |
3,920SF |
Fireplaces |
0 |
Large household? Spread out in this expansive 4-level house with multiple exterior entrances and 4
full bathrooms - one on each level. This attached single-family house is located near the Blue Line
T, Revere Beach, and the Suffolk Downs shopping center. Enter the main floor to find a bright
updated kitchen with large windows to enjoy the ocean breezes and afternoon light. An easily
accessible bedroom, living room, and full bath complete this level. Head upstairs to find another
full bath and three adjoining bedrooms. Head downstairs to the sunny terrace level with its own full
bath and exterior entrance. Continue further down to a lower private level with its own bath and
flexible space, concrete patio, and sweeping yard. Loving updates over the last 15 years have
included a new kitchen, insulation, bathroom fixtures, heating system, roof, composite deck,
windows, and solar panels. One off-street space is available with ample on-street parking for
residents and guests.
Listing Office: Binder Residential, Listing Agent: Steve Binder
View Map

|
|
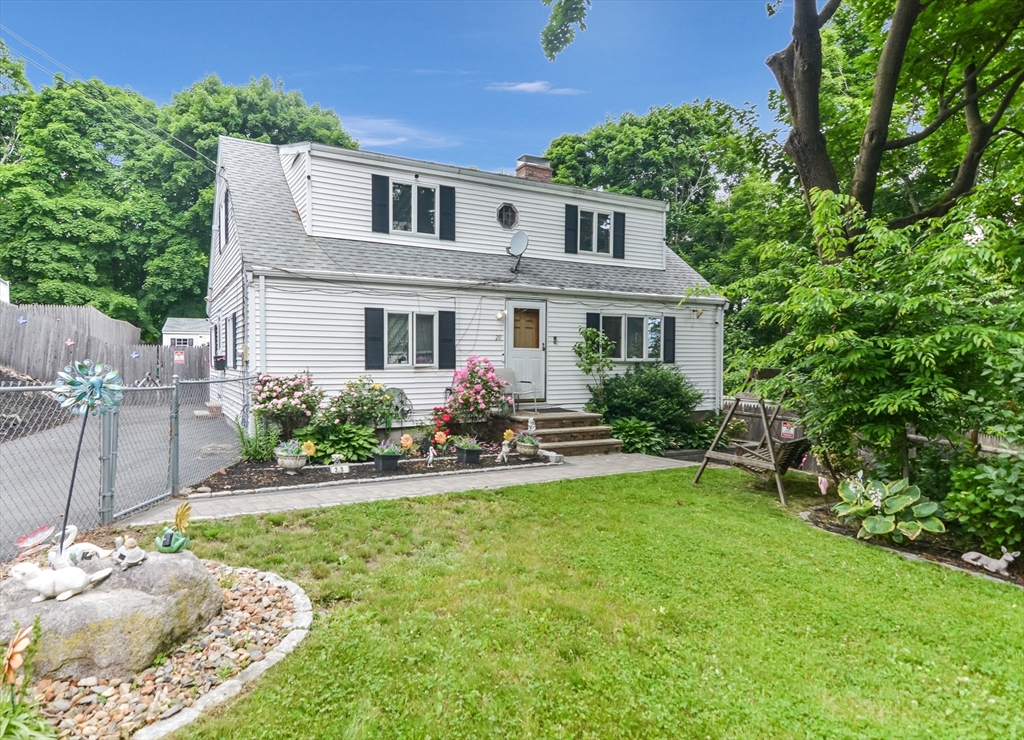
30 photo(s)
|
Lynn, MA 01905
|
Sold
List Price
$560,000
MLS #
73252896
- Single Family
Sale Price
$570,000
Sale Date
8/5/24
|
| Rooms |
6 |
Full Baths |
1 |
Style |
Cape |
Garage Spaces |
0 |
GLA |
1,887SF |
Basement |
Yes |
| Bedrooms |
3 |
Half Baths |
2 |
Type |
Detached |
Water Front |
No |
Lot Size |
6,980SF |
Fireplaces |
1 |
New Listing. Welcome to 20 Goss Ave! This Single Family home features 3 Bedrooms, 1 Full Bath, and 2
Half Baths with an enclosed 3 season porch. Tucked away on a quiet street and located in a
delightful neighborhood. Move right in and update at your leisure. The walk out basement features a
laundry area, jacuzzi, bar, entertainment area, and plenty of storage. Enjoy the beautiful and
updated fenced in yard which offers outdoor living space and welcoming get togethers. Convenient
commuting location and access to amenities. Come take a look and see how your personal touches can
make this home yours!
Listing Office: Berkshire Hathaway HomeServices Commonwealth Real Estate, Listing
Agent: Howard Y. Lee
View Map

|
|
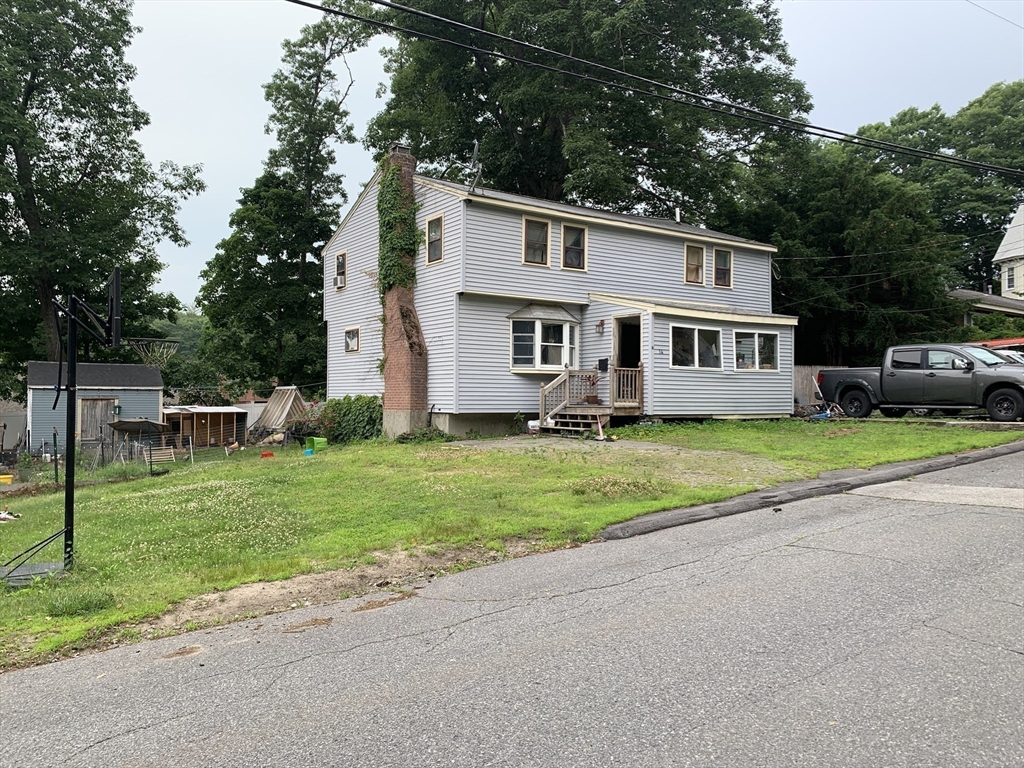
29 photo(s)
|
Hudson, MA 01749
|
Sold
List Price
$450,000
MLS #
73254889
- Single Family
Sale Price
$510,000
Sale Date
8/2/24
|
| Rooms |
8 |
Full Baths |
1 |
Style |
Colonial |
Garage Spaces |
0 |
GLA |
1,944SF |
Basement |
Yes |
| Bedrooms |
4 |
Half Baths |
1 |
Type |
Detached |
Water Front |
No |
Lot Size |
9,900SF |
Fireplaces |
1 |
Discover this spacious home nestled in a coveted Hudson neighborhood. Embrace the potential of this
property, featuring versatile living spaces and a prime location. The first floor boasts an open
layout, while the second floor offers four bedrooms for comfort and privacy. Outside, enjoy a
sizable deck overlooking a private backyard. Conveniently located near dining, shopping, parks, and
schools, with easy access to 495 & 290, this opportunity is not to be overlooked! Schedule your
viewing today or visit our open house Saturday June 22nd from 11-1pm
Listing Office: , Listing Agent: Peter Anderson
View Map

|
|
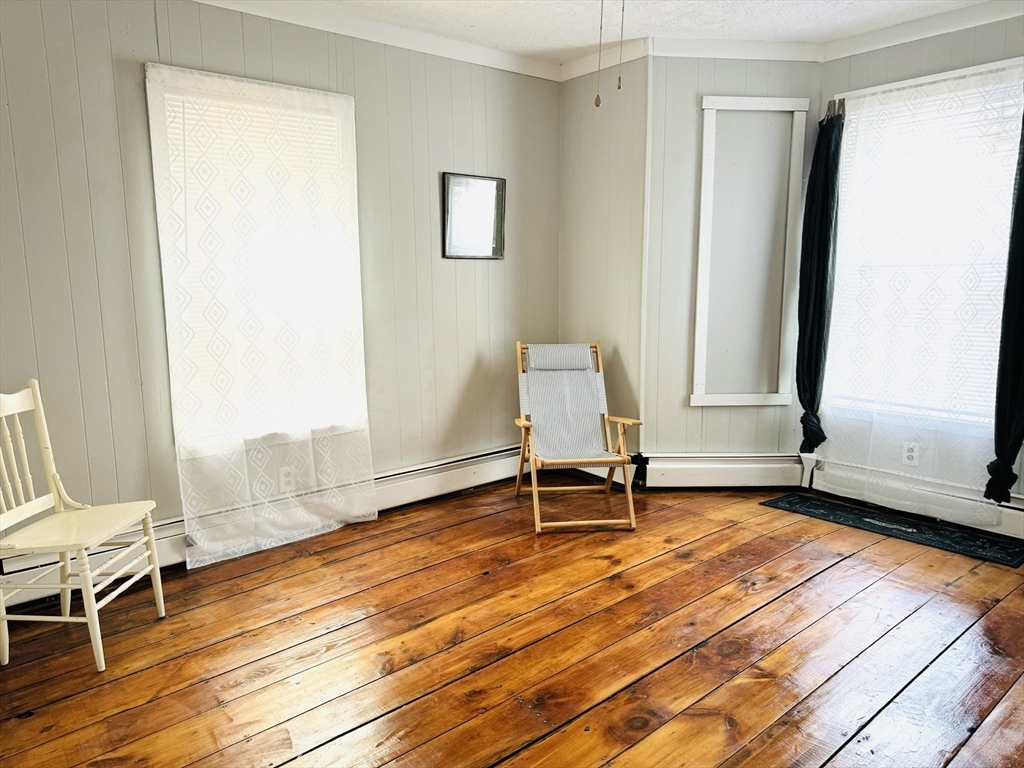
23 photo(s)
|
Lowell, MA 01852
|
Sold
List Price
$299,000
MLS #
73230028
- Single Family
Sale Price
$290,000
Sale Date
8/1/24
|
| Rooms |
6 |
Full Baths |
1 |
Style |
Colonial |
Garage Spaces |
0 |
GLA |
1,050SF |
Basement |
Yes |
| Bedrooms |
3 |
Half Baths |
0 |
Type |
Detached |
Water Front |
No |
Lot Size |
1,522SF |
Fireplaces |
0 |
Sunny and cozy, this beautiful affordable 3-bedrooms colonial home offers everything we need: 1st
floor features large kitchen with gas stove, sunny living room, bright guest room with beaming
hardwood floor. The spacious full bathroom includes a washer/dryer hookup for added convenience. 2nd
floor with three bedrooms. The nearby Whipple Skatepark is big plus for both entertainment and
visitor's parking. Fresh painted and many updated, this home has nothing to do but move in, relax
and rewind on the cozy deck.
Listing Office: Coldwell Banker Realty - Andover, Listing Agent: Mei Zhou
View Map

|
|
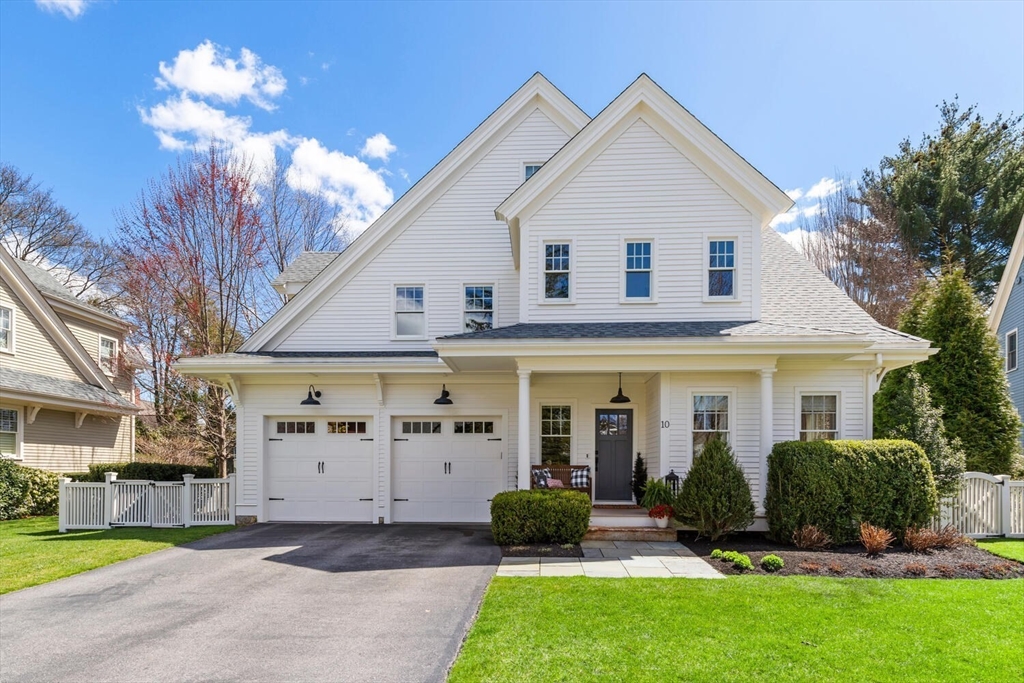
42 photo(s)

|
Lexington, MA 02421
|
Sold
List Price
$2,649,000
MLS #
73225992
- Single Family
Sale Price
$2,660,000
Sale Date
7/31/24
|
| Rooms |
10 |
Full Baths |
3 |
Style |
Colonial |
Garage Spaces |
2 |
GLA |
5,650SF |
Basement |
Yes |
| Bedrooms |
5 |
Half Baths |
1 |
Type |
Detached |
Water Front |
No |
Lot Size |
8,876SF |
Fireplaces |
1 |
This young custom-built modern farmhouse-colonial blends the sophisticated beauty of contemporary
design w/warmth & character. Sited in a picturesque cul-de-sac steps to Fiske and Diamond schools.
This open layout is bathed in sunlight & features custom millwork & exquisite details on all 4
finished levels. Truly one of a kind 5BR, 3.5BA home. The spectacular chef's kitchen is the focal
point of the 1st floor & features top-of-the-line appliances & large island w/soapstone countertops.
Sun-filled FR w/gas fireplace & elegant DR flow into the formal living area. The 2nd level offers a
stunning primary suite, a separate en-suite BR, a Jack & Jill suite & custom laundry room. The 3rd
floor w/vaulted ceiling & barn doors offers a large space perfect for office, craft room or 5th BR.
The LL features an exercise room, media room & large rec room. Two car heated garage w/Tesla
charger. Professionally landscaped grounds & a beautiful bluestone patio create your own private
backyard retreat.
Listing Office: William Raveis R.E. & Home Services, Listing Agent: Stephen
Stratford
View Map

|
|
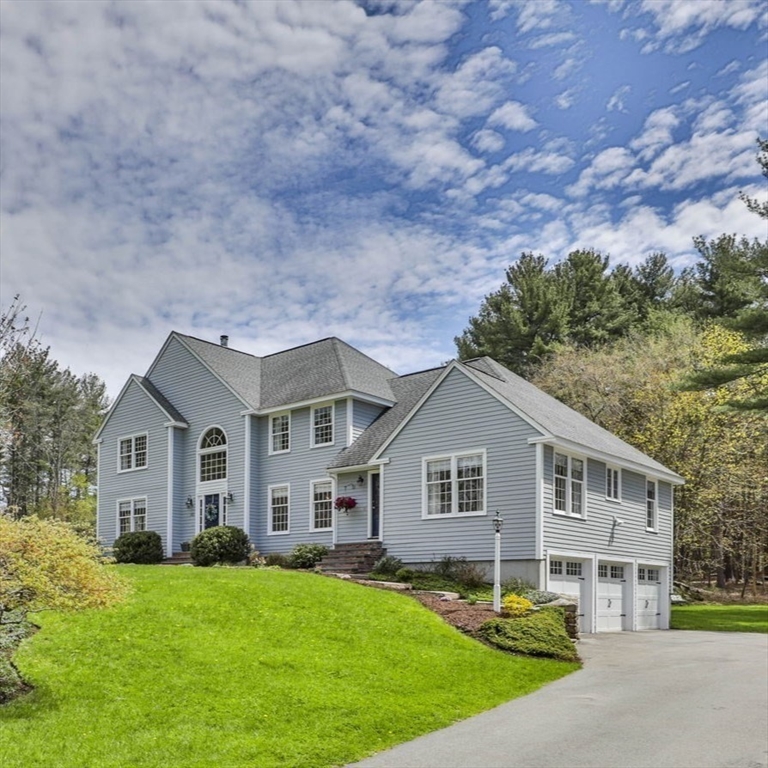
42 photo(s)
|
North Andover, MA 01845
|
Sold
List Price
$1,199,000
MLS #
73228526
- Single Family
Sale Price
$1,199,000
Sale Date
7/31/24
|
| Rooms |
10 |
Full Baths |
3 |
Style |
Colonial |
Garage Spaces |
3 |
GLA |
3,244SF |
Basement |
Yes |
| Bedrooms |
5 |
Half Baths |
1 |
Type |
Detached |
Water Front |
No |
Lot Size |
3.13A |
Fireplaces |
1 |
Stunning home with a well-appointed in law or guest suite, offering rental income potential. Or are
you looking to jump on the dual primary bedroom ensuite trend? You can have it all. Enjoy luxury
living on 3+ acres. With 5 bedrooms, 31/2 bathrooms, and a 3-car garage, this impressive property is
a dream come true. Step into the bright foyer with cathedral ceilings. Entertain in style in the
expansive eat-in kitchen. The dining room is an adaptable space currently used as a private office.
The family room is perfect for cozy gatherings with its two-sided fireplace shared with the living
room. From the family room, French doors lead to the enormous hardscape patio and firepit for
evenings under the stars. Upstairs, retreat to the main bedroom with its ensuite bathroom and
walk-in closet. 3 more bedrooms, laundry room, and a family bath. *Rates are subject to
change.
Listing Office: Leading Edge Real Estate, Listing Agent: Laurie Casey
View Map

|
|
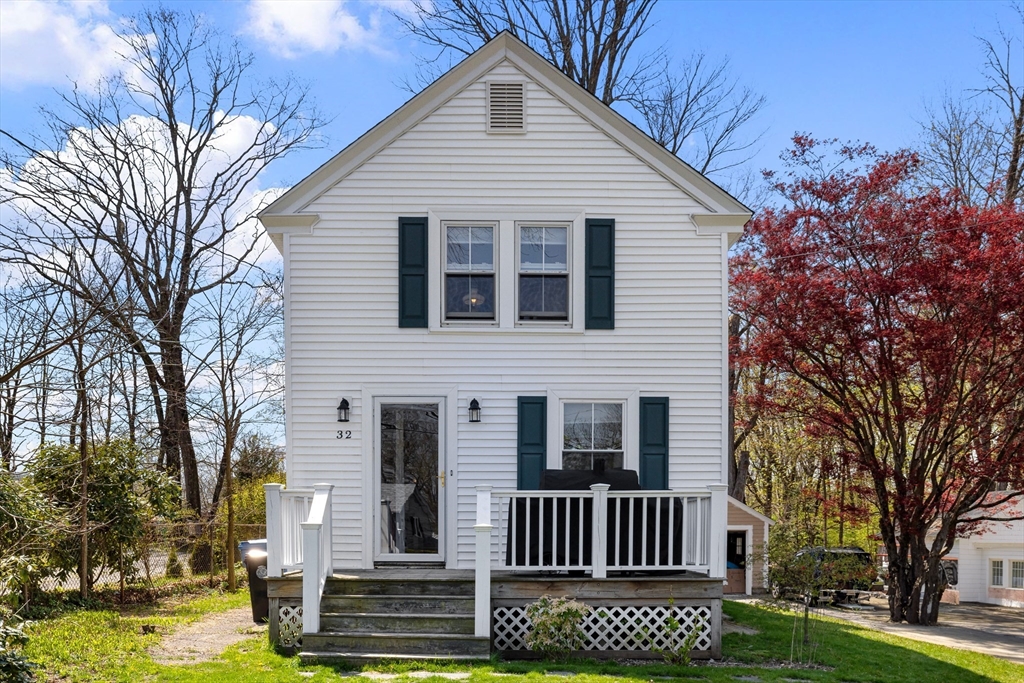
36 photo(s)
|
Wrentham, MA 02093-1334
|
Sold
List Price
$569,000
MLS #
73235138
- Single Family
Sale Price
$559,000
Sale Date
7/31/24
|
| Rooms |
6 |
Full Baths |
2 |
Style |
Colonial |
Garage Spaces |
1 |
GLA |
1,416SF |
Basement |
Yes |
| Bedrooms |
3 |
Half Baths |
0 |
Type |
Detached |
Water Front |
No |
Lot Size |
7,080SF |
Fireplaces |
0 |
******Vintage Wrentham Charmer! Welcome to 32 Taunton St. in Wrentham********. Great central
location! Near Wrentham Common and Lake Pearl is also close by. This inviting 3-bedroom 2 bath
that's been recently fully remodeled and is ready to move in! All the heavy lifting is done for you.
All the Improvements are recent 2 years ago. They include. All new Kitchen with cabinets stainless
steel appliances and granite counters. Brand new roof. All Windows have been replaced. New Vinyl
siding. the 2 full bathrooms have been totally renovated. The hardwood floors have been all
refinished. Great floor plan. With ample living room and dining room space. New Septic. Open House
May 18 & 19
Listing Office: eXp Realty, Listing Agent: Nicholas Fondas
View Map

|
|
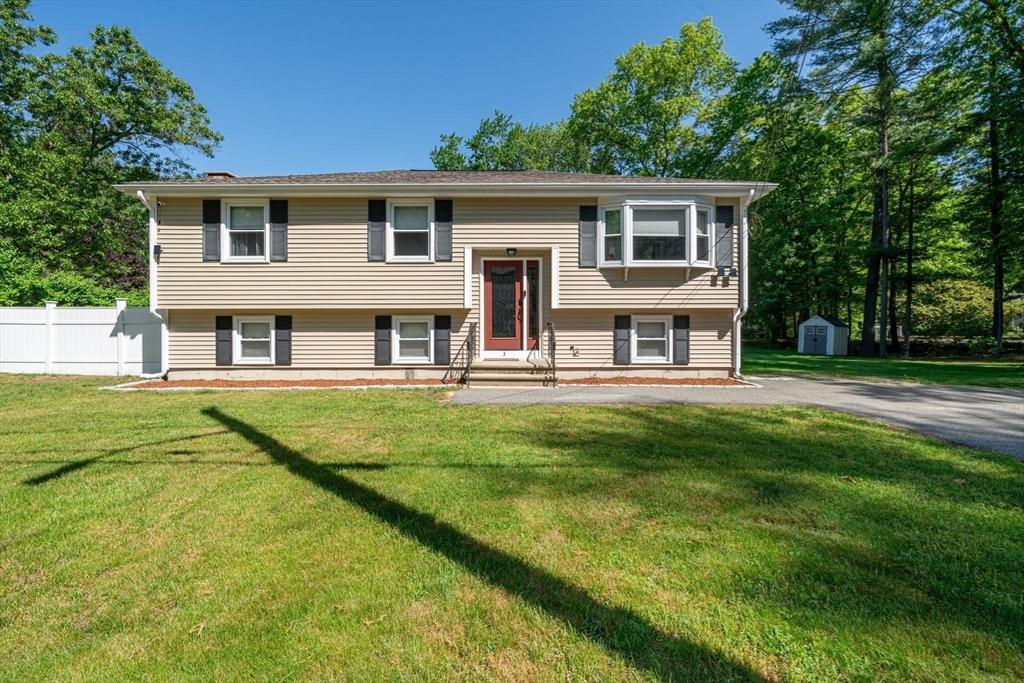
42 photo(s)

|
Billerica, MA 01821
(Pinehurst)
|
Sold
List Price
$699,900
MLS #
73242678
- Single Family
Sale Price
$765,000
Sale Date
7/31/24
|
| Rooms |
9 |
Full Baths |
2 |
Style |
Split
Entry |
Garage Spaces |
0 |
GLA |
1,997SF |
Basement |
Yes |
| Bedrooms |
5 |
Half Baths |
0 |
Type |
Detached |
Water Front |
No |
Lot Size |
22,041SF |
Fireplaces |
1 |
Welcome to this meticulously maintained split-level offering a perfect blend of comfort, style, and
functionality. Located on a desirable corner lot, this property is the ideal haven for families of
all sizes. The main level offers three bedrooms and a full bath. An open floor plan seamlessly
connects the updated kitchen to the living and dining areas with sliding doors onto the deck,
stepping down to a private oasis with inground pool, surrounded by a newly refinished patio offering
a perfect setting for summer. Additional landscaped yard offers plenty of space for outdoor
activities. On the first floor you will find 1/2 kitchen, two bedrooms, full bath, family room a
large walk-in closet for ample storage or bonus room making this the perfect home for multiple
families. Walk out access to the backyard for easy entertaining or private entrance. Two
driveways,50 amp EV charging.Minutes from commuter rail, Rt 3, 128 & 495, and shopping. Showings
begin at OH Wed 5/29 5:30-7
Listing Office: LAER Realty Partners, Listing Agent: Deb White
View Map

|
|
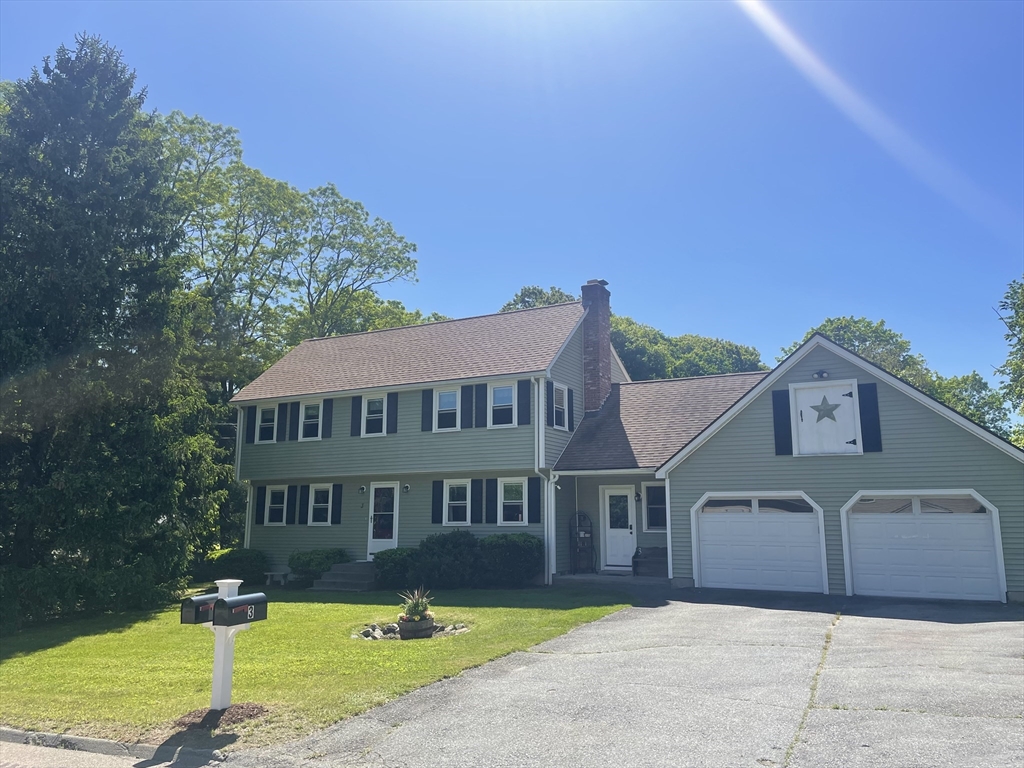
42 photo(s)
|
Plainville, MA 02762
|
Sold
List Price
$625,000
MLS #
73244190
- Single Family
Sale Price
$650,000
Sale Date
7/31/24
|
| Rooms |
9 |
Full Baths |
3 |
Style |
Colonial |
Garage Spaces |
2 |
GLA |
2,590SF |
Basement |
Yes |
| Bedrooms |
3 |
Half Baths |
0 |
Type |
Detached |
Water Front |
No |
Lot Size |
30,200SF |
Fireplaces |
1 |
WELCOME to your new home! This Colonial style property is sure to please any buyer. Relax on the
large deck overlooking the In-ground pool or unwind playing a game of cornhole in the spacious
backyard. The Kitchen is the heart of the home which includes Updated SS Appliances, Corian
Countertops and Slider with access to the deck. It flows into the large Bright & Sunny FR with a
fireplace (currently being used as a DR). Extra entertainment space in the LR which is the perfect
place to unwind and flows directly into the DR/Office. Hardwood floors throughout 1st level. The
2nd level offers 3 generous-sized bedrooms and 2 Full bathrooms which complete this home. Two-car
garage with access to the Mudroom with a 2nd slider that flows out to the back deck. Finshed lower
level is Bonus space. Located in an established neighborhood close to stores,restaurants and golf.
SHOWINGS BEGIN AT THE OPEN HOUSE ON THURS 5/30 5P-7P. Come see what this great home has to
offer.!
Listing Office: RE/MAX Real Estate Center, Listing Agent: Jean Kulesza
View Map

|
|
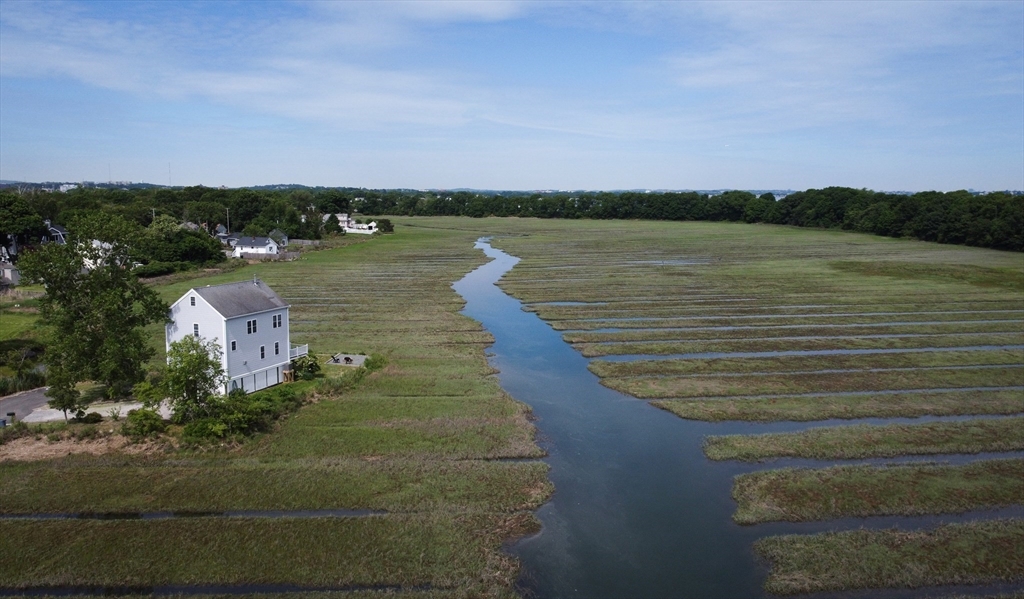
24 photo(s)

|
Quincy, MA 02169
(Houghs Neck)
|
Sold
List Price
$699,000
MLS #
73247110
- Single Family
Sale Price
$725,000
Sale Date
7/31/24
|
| Rooms |
6 |
Full Baths |
2 |
Style |
Colonial,
Saltbox |
Garage Spaces |
0 |
GLA |
1,728SF |
Basement |
Yes |
| Bedrooms |
3 |
Half Baths |
0 |
Type |
Detached |
Water Front |
Yes |
Lot Size |
7,800SF |
Fireplaces |
1 |
Lovely Saltbox Colonial in a serene setting, overlooking Joseph Street Marsh with views of the
Boston skyline and incredible sunsets. Built in 2001 and now in its prime, 30 Hooper Street is your
antidote to the clang and clamor of life today. Stunning open-plan first floor features a kitchen
with granite counters and EnergyStar appliances, a cozy dining nook, gracious living room with gas
fireplace, abundant windows, and direct access to a generous deck with glass-panel balusters, teak
floor and views FOREVER. A wide staircase takes you to the sun-filled second floor with another full
bath, a lofty primary with TWO walk-in closets, plus two nicely appointed additional bedrooms. The
unfinished attic is spacious, easily accessible and waiting for your personal touch. Parking for one
vehicle under the house and lots of parking in the crushed-stone driveway. Enjoy the Navien hot
water system, central AC, and easy-care lustrous oak floors throughout.
Listing Office: Insight Realty Group, Inc., Listing Agent: Linda Burnett
View Map

|
|
Showing listings 2651 - 2700 of 2988:
First Page
Previous Page
Next Page
Last Page
|