Home
Single Family
Condo
Multi-Family
Land
Commercial/Industrial
Mobile Home
Rental
All
Show Open Houses Only
Showing listings 451 - 500 of 541:
First Page
Previous Page
Next Page
Last Page
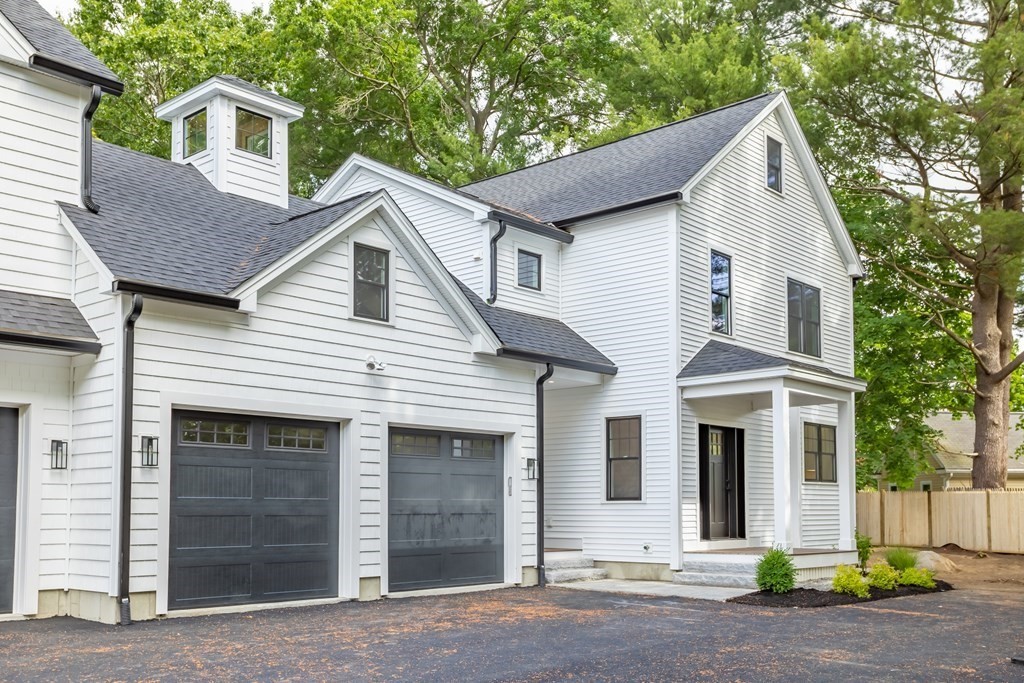
1 photo(s)
|
Bedford, MA 01730
|
Sold
List Price
$1,200,000
MLS #
72998905
- Condo
Sale Price
$1,230,000
Sale Date
8/5/22
|
| Rooms |
9 |
Full Baths |
3 |
Style |
Townhouse |
Garage Spaces |
2 |
GLA |
3,288SF |
Basement |
Yes |
| Bedrooms |
4 |
Half Baths |
1 |
Type |
Condo |
Water Front |
No |
Lot Size |
20,000SF |
Fireplaces |
1 |
| Condo Fee |
|
Community/Condominium
|
Stunning farmhouse style new construction! This 4 bedroom 4 bathroom 2 car heated garage is
breathtaking. Upon entrance you will find gleaming HW floors with board and batten walls delivering
a stunning design with its layered effect. Living/dining room with gorgeous open concept kitchen
with custom cabinetry, island and quartz countertops. Plenty of storage with top notch SS
appliances. French doors leading to your private patio area. Upstairs has your 4 bedrooms, a primary
with en suite with waterfall shower and walk in closets. Full bath and laundry as well on this
level. Top floor offers you tremendous flexibility for home office or fitness room with beautiful
wall of windows. The finished basement is complete with 3/4 bathroom perfect for media room. This
home is truly a must have from its size, quality craftmanship and location. A minute from the
Minuteman Bike Path. Close proximity to all that Bedford has to offer.
Listing Office: eXp Realty, Listing Agent: Boon Realty Advisors
View Map

|
|
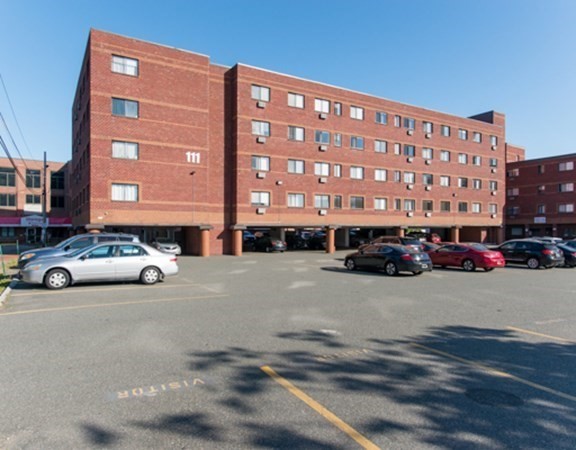
21 photo(s)
|
Peabody, MA 01960
|
Sold
List Price
$269,900
MLS #
73003353
- Condo
Sale Price
$235,000
Sale Date
8/5/22
|
| Rooms |
4 |
Full Baths |
1 |
Style |
Mid-Rise |
Garage Spaces |
0 |
GLA |
692SF |
Basement |
No |
| Bedrooms |
1 |
Half Baths |
0 |
Type |
Condo |
Water Front |
No |
Lot Size |
0SF |
Fireplaces |
0 |
| Condo Fee |
$307 |
Community/Condominium
Tannery Gardens
|
A splendid opportunity to own this completely remodeled, penthouse located on the top floor at
Tannery Gardens. This beautiful 1 BR 1 Ba Condo, is located minutes to downtown Peabody's shops and
restaurants. Bright open space, spacious living room, dining room combination and lead to gorgeous
stunning kitchen with brand new stainless steels appliances and granite countertops. Modern
bathroom with laundry in unit. You are allowed 1car common parking 1 guest pass and plenty of guest
parking. Super easy access to RT 128 & 1. Great opportunity for all to enjoy an easy and tranquil
lifestyle without the worry of home ownership and maintenance. You will be very pleased when you see
this unit in person. Open House: Saturday June 25th 2022 11:30am to 1pm. AND Sunday June 26th 2022
12pm to 2pmNo Showing prior to OH, Seller is willing to entertain offers at any time and reserves
the right to cancel OH Offer deadline Sunday 06/26/2022 8PM to be reviewed 5PM Monday
06/27/2022.
Listing Office: Voro MA LLC, Listing Agent: Edward Colameta
View Map

|
|
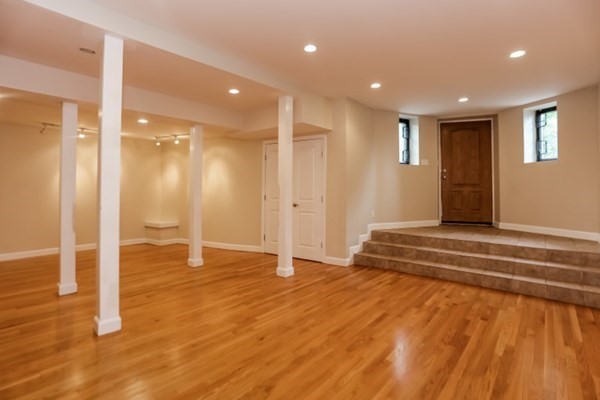
8 photo(s)

|
Boston, MA 02135
(Brighton)
|
Sold
List Price
$799,000
MLS #
72958007
- Condo
Sale Price
$775,000
Sale Date
8/1/22
|
| Rooms |
7 |
Full Baths |
2 |
Style |
Mid-Rise |
Garage Spaces |
0 |
GLA |
1,370SF |
Basement |
No |
| Bedrooms |
3 |
Half Baths |
0 |
Type |
Condo |
Water Front |
No |
Lot Size |
0SF |
Fireplaces |
0 |
| Condo Fee |
$358 |
Community/Condominium
Chestnut Hill Park
|
JUST LISTED ~INVESTMENT PROPERTY! Totally renovated luxury apartment at Cleveland Circle with direct
private entrance. This three bedroom plus study is consistently very appealing to tenants given
it's high level of finish and location. Sits at the intersection of B, C and D lines and the Boston
College student shuttle stops there as well. Excellent rental history due to the significantly above
average quality offered and it's proximity to Boston College. The tenants love it as do their
parents when they come to see it. Over $400K spent on renovations including a new slab floor.
Recently this gem was significantly refreshed again. Too many upgrades to list. New lease at
$4,400/month. Call to discuss further.
Listing Office: TNM Realty, Listing Agent: James Kendall
View Map

|
|
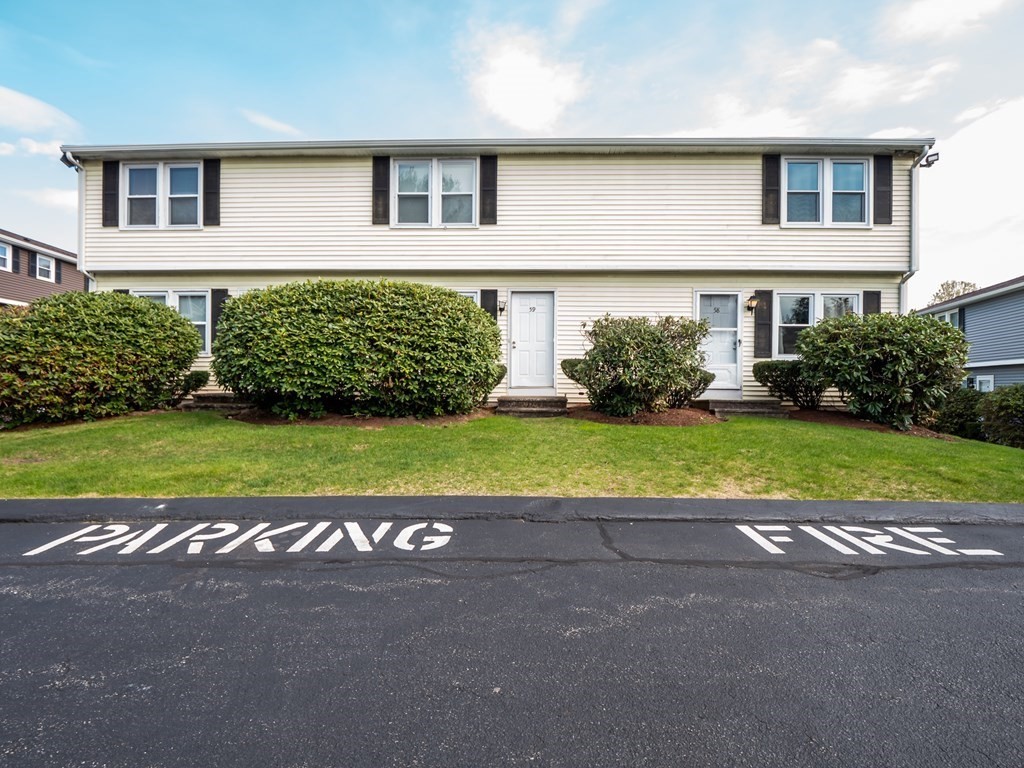
27 photo(s)

|
Lowell, MA 01854-1059
(Pawtucketville)
|
Sold
List Price
$279,900
MLS #
72982192
- Condo
Sale Price
$300,000
Sale Date
7/29/22
|
| Rooms |
4 |
Full Baths |
1 |
Style |
Townhouse |
Garage Spaces |
1 |
GLA |
927SF |
Basement |
No |
| Bedrooms |
2 |
Half Baths |
1 |
Type |
Condo |
Water Front |
No |
Lot Size |
0SF |
Fireplaces |
0 |
| Condo Fee |
$319 |
Community/Condominium
Vesper Townhouses
|
Beautifully updated 2 bedroom/1.5 bath unit at Vesper Townhouses. Enter through the garage where
you'll find some storage space and laundry. First floor features hardwood flooring, recessed
lighting throughout, a renovated kitchen with stainless steel appliances, backsplash, quartz
counters and a slider to the deck. Spacious living room and a half bath complete the first floor.
The second floor has a very spacious main bedroom, second bedroom and full bath with a beautiful
tiled shower. Close to so many amenities like shopping, schools, University, parks, hospitals and
much more. Nothing to do, but move in! Don't miss out!
Listing Office: eXp Realty, Listing Agent: The Prime Team
View Map

|
|
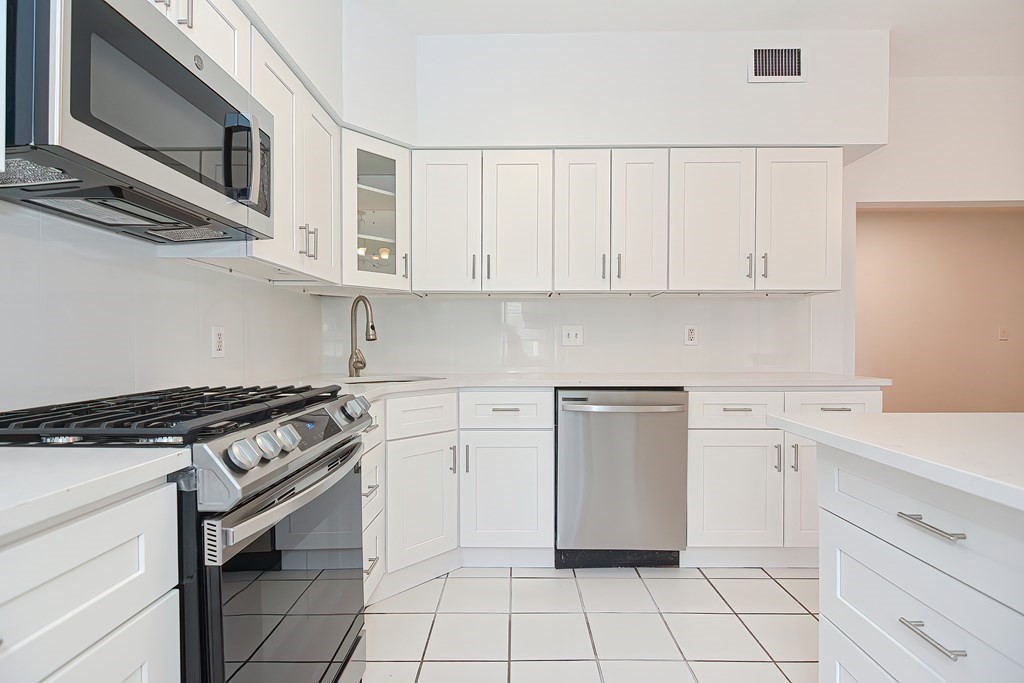
19 photo(s)
|
Boston, MA 02135
|
Sold
List Price
$550,000
MLS #
72983217
- Condo
Sale Price
$540,000
Sale Date
7/29/22
|
| Rooms |
4 |
Full Baths |
1 |
Style |
Mid-Rise |
Garage Spaces |
0 |
GLA |
990SF |
Basement |
No |
| Bedrooms |
2 |
Half Baths |
0 |
Type |
Condo |
Water Front |
No |
Lot Size |
0SF |
Fireplaces |
0 |
| Condo Fee |
$337 |
Community/Condominium
|
Spacious first floor condo with tons of space and storage closets. Brand new kitchen with new
appliances. Two large bedrooms, one bright livingroom with door and one good size study room with
windows and closets. Brand new flooring for the study room. Brand new paint for the whole unit.
Updated kitchen and bath. In unit laundry and central air complete the package. Close to Brighton
Center, Reservoir & "T".
Listing Office: eXp Realty, Listing Agent: Siyin Qu
View Map

|
|
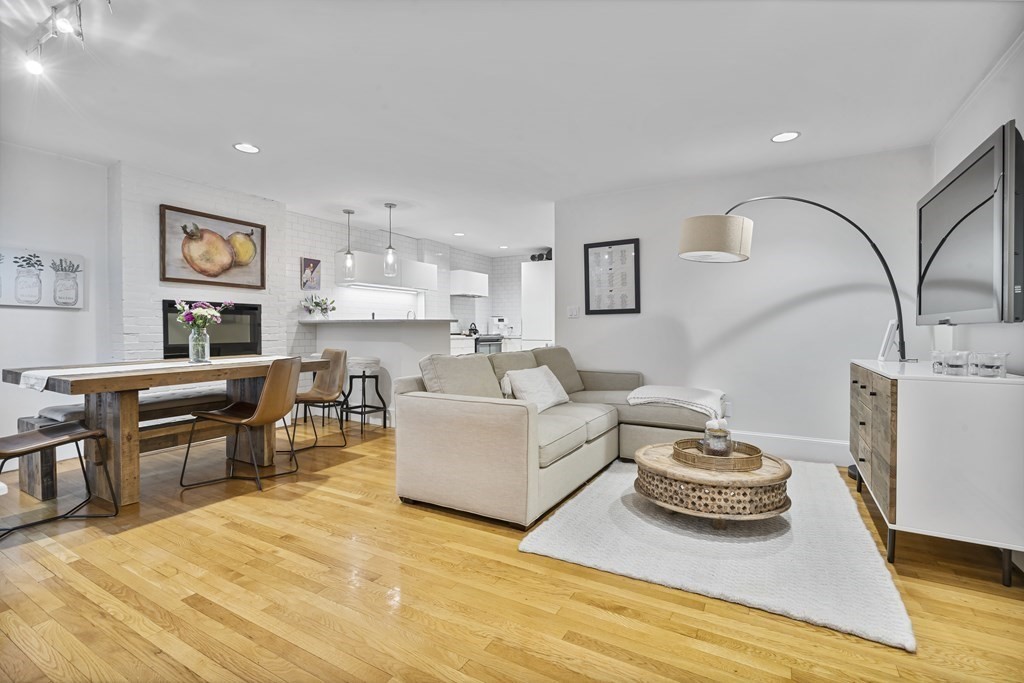
20 photo(s)
|
Boston, MA 02116-2043
(Back Bay)
|
Sold
List Price
$999,000
MLS #
72989546
- Condo
Sale Price
$975,000
Sale Date
7/29/22
|
| Rooms |
4 |
Full Baths |
1 |
Style |
Townhouse,
Garden |
Garage Spaces |
0 |
GLA |
856SF |
Basement |
No |
| Bedrooms |
2 |
Half Baths |
0 |
Type |
Condo |
Water Front |
No |
Lot Size |
856SF |
Fireplaces |
1 |
| Condo Fee |
$282 |
Community/Condominium
|
Picture perfect two bedroom condo with private entrance and direct access parking space! Prime
location- sunny side on the second block of Marlborough Street- just a short walk to the Public
Garden, Copley Square, and the Charles River. Modern and efficient layout complemented by timeless
Back Bay charm. The spacious living/dining room can accommodate any style of furniture with a full
dining table by the fireplace. Bright and airy feel from the modern color palette, clean lines, and
a north/south exposure. The open kitchen was recently updated featuring marble countertops with
European style stainless appliances from Asko and Blomberg. In unit laundry. Recently updated
bathroom with soaking tub and Kohler fixtures. Large master bedroom with custom closet and full size
window. Generous second bedroom will fit a queen bed or used as perfect home office. Well
established association and low condo fee make this great opportunity to live in one of Boston's
most prestigious addresses.
Listing Office: Luxury Residential Group, LLC, Listing Agent: Nicholas Mattia
View Map

|
|
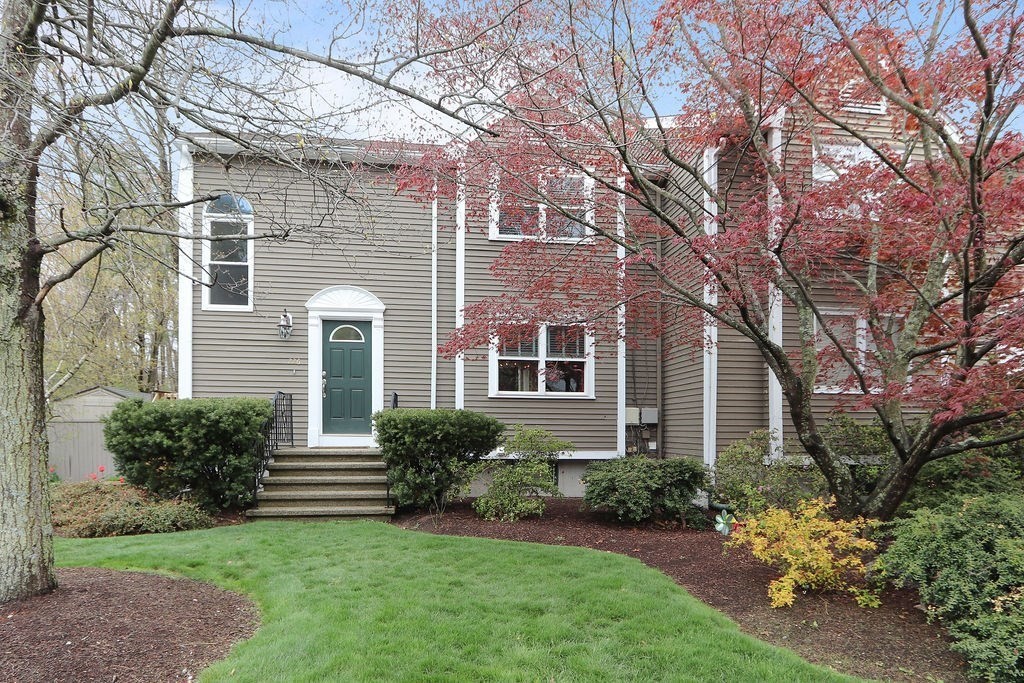
34 photo(s)
|
Natick, MA 01760
(East Natick)
|
Sold
List Price
$599,000
MLS #
72977678
- Condo
Sale Price
$631,000
Sale Date
7/28/22
|
| Rooms |
6 |
Full Baths |
2 |
Style |
Townhouse |
Garage Spaces |
0 |
GLA |
1,845SF |
Basement |
Yes |
| Bedrooms |
3 |
Half Baths |
1 |
Type |
Condo |
Water Front |
No |
Lot Size |
20,081SF |
Fireplaces |
0 |
| Condo Fee |
|
Community/Condominium
226-228 East Central Street Condominum
|
This charming 3-bed/2.5-bath townhouse with a full finished basement and private fenced-in yard and
patio is a great entry into Natick. Located halfway between Natick and Wellesley centers, this
turnkey home is perfect for commuters, and is walking distance to both towns for restaurants,
shopping, etc. The main level boasts hardwood floors throughout and flows nicely from the entry way
to the open family room. The beautifully updated kitchen has a convenient door out to the side deck
for grilling. A half bath completes this level. Upstairs are 3 generously-sized bedrooms and a full
bathroom. Downstairs, the fully-finished basement provides another living space, and with another
full bathroom (plus washer and dryer) and walk-out to the backyard, this is a great guest suite. The
driveway has room for 4 cars off-street. This home will keep your monthly costs to a minimum --
there are no condo fees other than a yearly master insurance fee. This one is not to be
missed!
Listing Office: Berkshire Hathaway HomeServices Commonwealth Real Estate, Listing
Agent: Rachel Lieberman
View Map

|
|
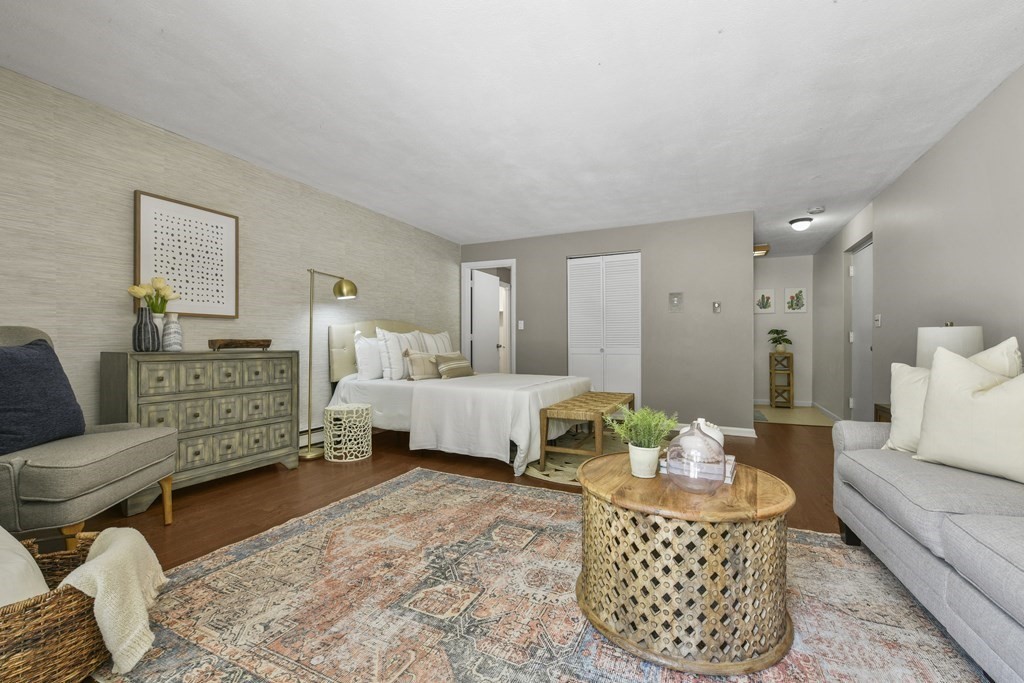
14 photo(s)
|
Weymouth, MA 02190-2102
|
Sold
List Price
$194,900
MLS #
73001969
- Condo
Sale Price
$220,000
Sale Date
7/27/22
|
| Rooms |
2 |
Full Baths |
1 |
Style |
Low-Rise |
Garage Spaces |
0 |
GLA |
463SF |
Basement |
No |
| Bedrooms |
0 |
Half Baths |
0 |
Type |
Condo |
Water Front |
No |
Lot Size |
0SF |
Fireplaces |
0 |
| Condo Fee |
$206 |
Community/Condominium
Fountain Lane Condominiums
|
Here is your opportunity to own this comfortable, stylish and affordable condo set back in the
sought-after Fountain Lane Condominium complex. This charming studio is conveniently located just
one block to the Pleasant St. Shops including Whole Foods, Starbucks, CVS & more and only 3/4 mile
to South Shore Hospital. Enjoy the privacy of being situated in the rear of the complex and
conveniences such as deeded parking and first-floor laundry in the building. Features of the unit
include granite countertops in the kitchen, wood floors in the living area, generous closet space
including a walk-in closet, plus a lovely private patio. The professionally managed complex is
well-run, nicely landscaped, has a swimming pool, and is pet-friendly (with restrictions). This is
an amazing chance to affordably own instead of renting or if you are looking to invest, take
advantage of purchasing one of the lowest-priced properties on the South Shore to use as a rental
property.
Listing Office: eXp Realty, Listing Agent: Kate Tofuri
View Map

|
|
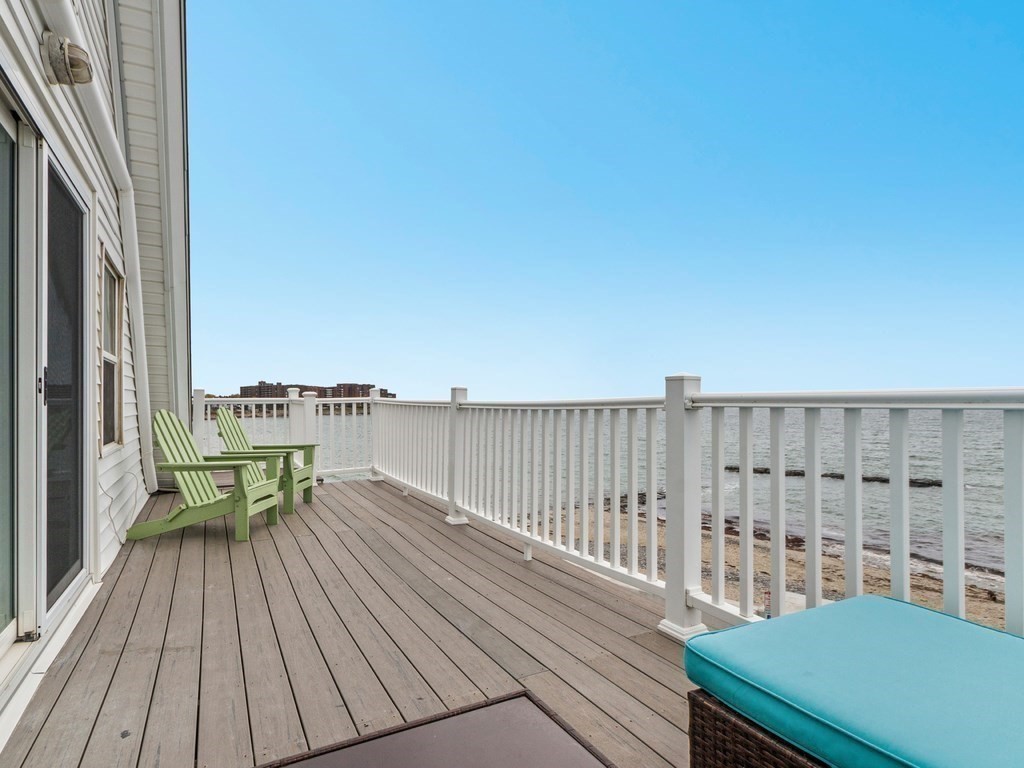
20 photo(s)

|
Winthrop, MA 02152
|
Sold
List Price
$414,000
MLS #
72977258
- Condo
Sale Price
$436,000
Sale Date
7/26/22
|
| Rooms |
5 |
Full Baths |
1 |
Style |
Detached |
Garage Spaces |
0 |
GLA |
1,058SF |
Basement |
Yes |
| Bedrooms |
2 |
Half Baths |
1 |
Type |
Condo |
Water Front |
Yes |
Lot Size |
0SF |
Fireplaces |
0 |
| Condo Fee |
$400 |
Community/Condominium
|
Your new ocean front home awaits and it's 15 minutes from downtown! Don't miss this one of a kind
waterfront loft penthouse with 180 degree stunning views of the ocean and city skyline from your
living room and private deck! Soaring ceilings and wall of windows make the most of the view
throughout nearly the entire condo thanks to the open plan kitchen, guest room, and bonus loft
office/storage space. Primary and 2nd bedrooms each have en-suite baths (primary full, guest is
half w/laundry). Open the huge sliders to enjoy cooling ocean breeze and sound of the waves, or
switch on ceiling fans and living room AC to stay cool on the hottest days. With the beacdirectly
across the street, it's easy to pop down with morning coffee or relax after work. Or just walk out
onto your oceanfront deck! 3 unit 100% owner occupied, self managed and pet friendly & each unit
has basement storage and #3 has brand new heating system. All this just minutes from Logan and
downtown via car or T Blue Line.
Listing Office: Keller Williams Realty Boston-Metro | Back Bay, Listing Agent: Ken
Snyder
View Map

|
|
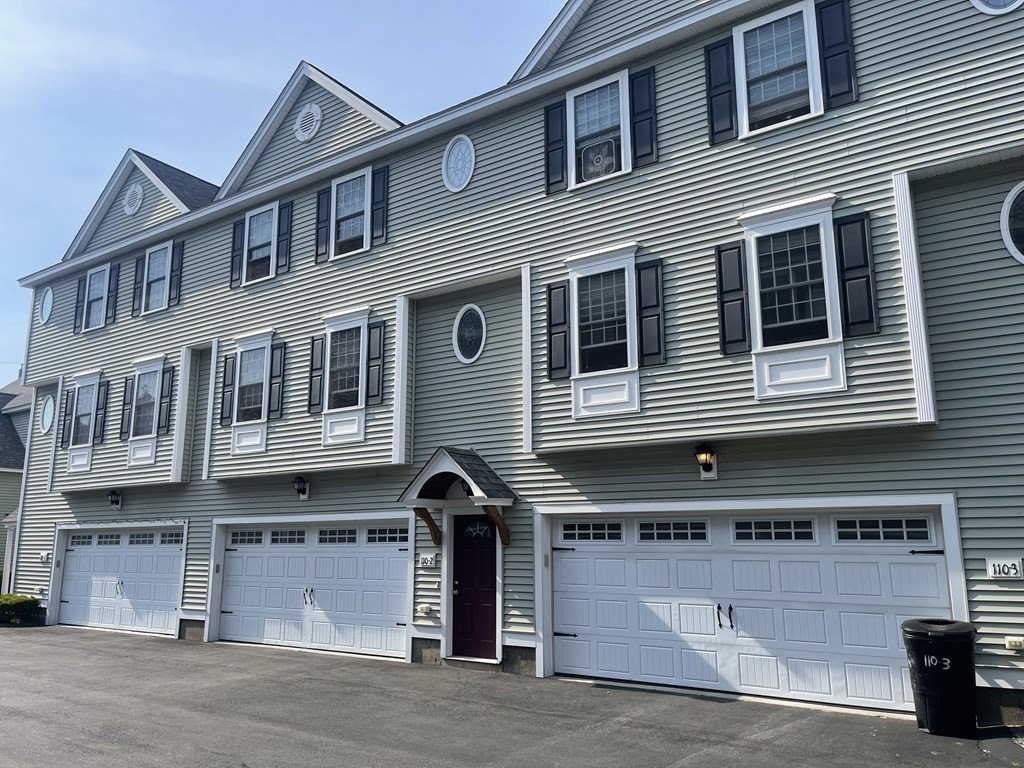
28 photo(s)
|
Lowell, MA 01851
|
Sold
List Price
$389,900
MLS #
72989847
- Condo
Sale Price
$390,000
Sale Date
7/26/22
|
| Rooms |
6 |
Full Baths |
1 |
Style |
Townhouse |
Garage Spaces |
2 |
GLA |
1,350SF |
Basement |
Yes |
| Bedrooms |
2 |
Half Baths |
1 |
Type |
Condo |
Water Front |
No |
Lot Size |
0SF |
Fireplaces |
1 |
| Condo Fee |
$180 |
Community/Condominium
Smithfield Crossing
|
Welcome to Smithfield Crossing, a small complex conveniently located close to the commuter rail,
Route 3 and 495. This beautiful townhouse is filled with natural sunlight throughout. You will be
greeted with gleaming hardwood floors, kitchen/dining area with crown molding, granite countertops,
stainless steel appliances, recessed lights, slider to your own deck, half bath, laundry, and a
spacious living room with gas fireplace. Upstairs is the Main bedroom featuring cathedral ceilings
and double closets, the full bath with granite counters and ceramic tile floors, a home office area
and second bedroom will complete this level. Plenty of storage in the walk-up attic, 2 car garage,
central air, and low condo fee. Move in ready unit boasts with pride of ownership!
Listing Office: RE/MAX Insight, Listing Agent: Jim Dolliver
View Map

|
|
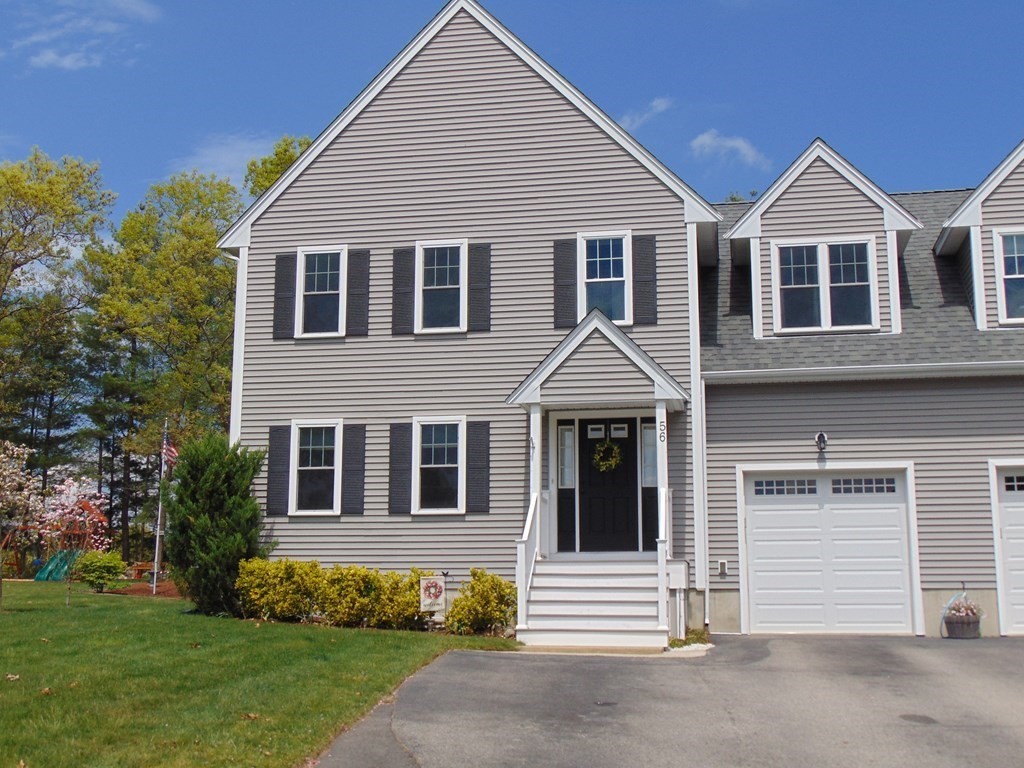
24 photo(s)
|
Bridgewater, MA 02324
|
Sold
List Price
$525,000
MLS #
72982653
- Condo
Sale Price
$530,000
Sale Date
7/22/22
|
| Rooms |
5 |
Full Baths |
2 |
Style |
Townhouse,
Half-Duplex |
Garage Spaces |
1 |
GLA |
1,926SF |
Basement |
Yes |
| Bedrooms |
3 |
Half Baths |
1 |
Type |
Condex |
Water Front |
No |
Lot Size |
20,125SF |
Fireplaces |
1 |
| Condo Fee |
|
Community/Condominium
|
This quality built codex has much to offer. Located at the end of a cul-de-sac in a very desirable
area. Sitting on a large lot, beautifully landscaped and maintained, the unit offers over 1900 sf of
living area, three bedrooms, 2 1/2 baths with master bath, partly finished basement and much
more.You will find hardwood floors throughout with well equipped kitchen w/stainless steel
appliances, granite countertops, including a large island. The open area design encompasses a large
kitchen, dining and living rooms with gas fireplace. Basement is partly finished with large open
area for storage. Kitchen opens up to a trex/composite deck & stone patio. The backyard also
features a second patio with a stone fire pit; a great place to relax and entertain.The garage has
interior access and there is also a large shed with a stone wall in the background. All appliances
remain including refrigerator, washer and dryer. Nothing to do but move in.
Listing Office: Mariner Realty, LLC, Listing Agent: Anthony Schepis
View Map

|
|
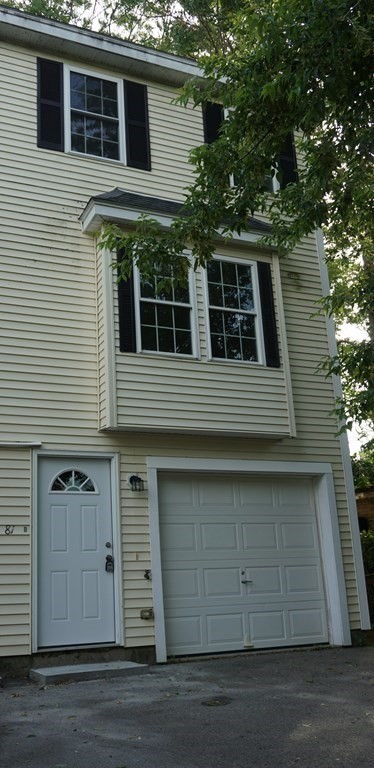
17 photo(s)
|
Lowell, MA 01850
(Centralville)
|
Sold
List Price
$290,000
MLS #
72994885
- Condo
Sale Price
$290,000
Sale Date
7/22/22
|
| Rooms |
4 |
Full Baths |
1 |
Style |
Townhouse |
Garage Spaces |
1 |
GLA |
1,008SF |
Basement |
No |
| Bedrooms |
2 |
Half Baths |
1 |
Type |
Condo |
Water Front |
No |
Lot Size |
0SF |
Fireplaces |
0 |
| Condo Fee |
$150 |
Community/Condominium
West Third Street Condominium
|
Beautiful move-in-ready townhouse! Many updates which include all new flooring and refinished
hardwood floors, new A/C condenser, and new vanity in the full bathroom! This unit has been freshly
painted throughout and is just waiting for you to move in. The first level has a one car garage and
a utility room with storage area. The second level features a eat-in kitchen, large living room and
a half bathroom with a laundry area. The third level has two generously sized bedrooms and a full
bathroom. All appliances are included. Easy to show. Don't wait to see this unit. Entrance to the
driveway is on Albion Street.
Listing Office: Keller Williams Realty - Merrimack, Listing Agent: Team Correia
View Map

|
|
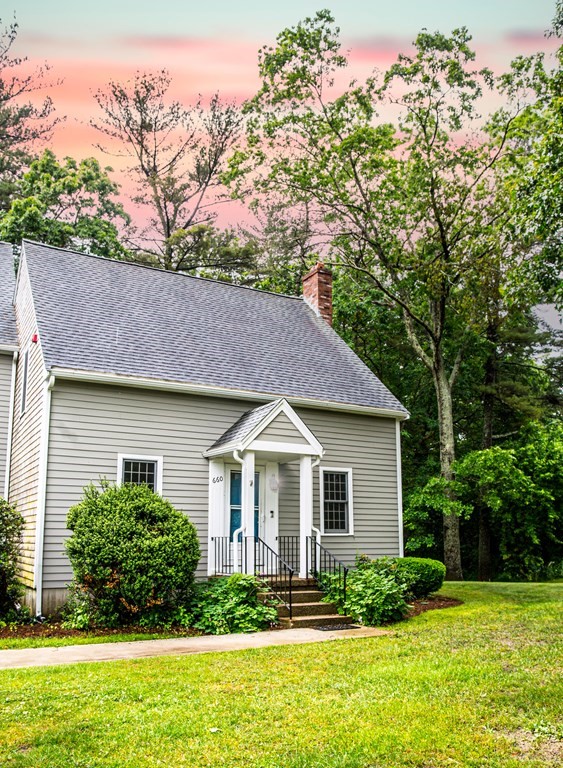
21 photo(s)
|
Halifax, MA 02338
|
Sold
List Price
$350,000
MLS #
72997955
- Condo
Sale Price
$350,000
Sale Date
7/22/22
|
| Rooms |
5 |
Full Baths |
1 |
Style |
Townhouse |
Garage Spaces |
0 |
GLA |
1,188SF |
Basement |
Yes |
| Bedrooms |
2 |
Half Baths |
1 |
Type |
Condo |
Water Front |
No |
Lot Size |
0SF |
Fireplaces |
1 |
| Condo Fee |
$391 |
Community/Condominium
Twin Lakes
|
Welcome to Twin Lakes! Kitchen and bathrooms recently updated with granite counter tops. New wood
floors in the dining room and living room. Bonus room in the basement could be used as a playroom,
family room, or an office. Roof is 2 years old, heating system 10 years old, tankless hot water.
Nothing to do but move right in to this beautiful end unit condo! Why rent when you can own your
own!
Listing Office: Keller Williams Realty, Listing Agent: Kristina Driscoll
View Map

|
|
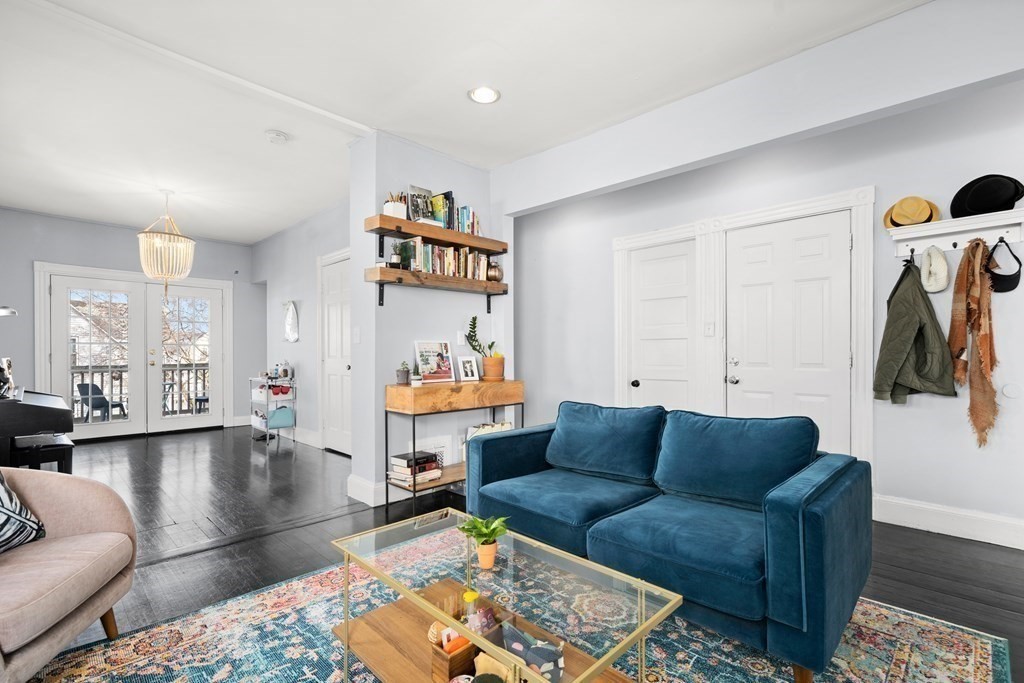
28 photo(s)

|
Boston, MA 02125
(Dorchester's Savin Hill)
|
Sold
List Price
$499,000
MLS #
72939563
- Condo
Sale Price
$473,000
Sale Date
7/21/22
|
| Rooms |
5 |
Full Baths |
1 |
Style |
2/3 Family |
Garage Spaces |
0 |
GLA |
1,008SF |
Basement |
Yes |
| Bedrooms |
2 |
Half Baths |
0 |
Type |
Condo |
Water Front |
No |
Lot Size |
0SF |
Fireplaces |
0 |
| Condo Fee |
$225 |
Community/Condominium
|
Sun-splashed Penthouse Unit with deeded roof rights!! This third floor home is perfect for a savvy
buyer or investor- at less than $500 a square foot! The outdoor space has limitless possibilities- a
front deck, covered back deck, and roof rights begging for expansion! The bedrooms have extra large
custom closets, and one large bathroom with in unit laundry. A spectacular Savin Hill location,
close to the redline, the highway and many local restaurants. Grab brunch at McKenna's Cafe, or a
drink at Dorchester Bewing Co. roof top terrace. Live in amazing proximity to Southie, without
Southie prices! A pet-friendly self managed association. This unit has also recently been de-leaded,
& furnace replaced in 2021.
Listing Office: Century 21 Shawmut Properties, Listing Agent: Gerard George
View Map

|
|
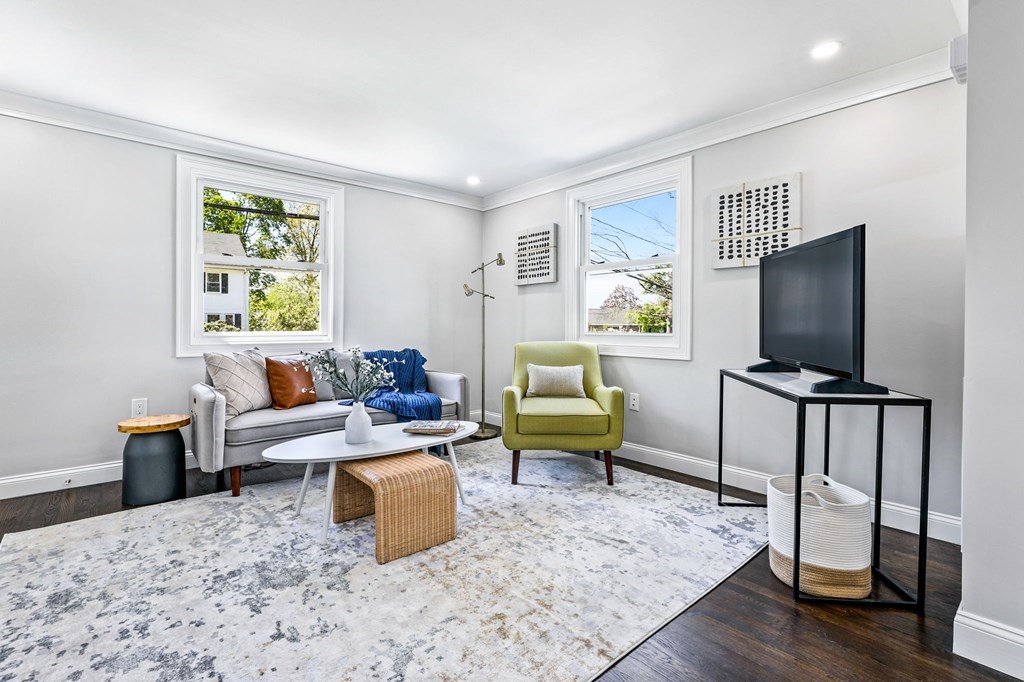
11 photo(s)
|
Newton, MA 02460-1520
|
Sold
List Price
$775,000
MLS #
72994668
- Condo
Sale Price
$770,000
Sale Date
7/21/22
|
| Rooms |
5 |
Full Baths |
2 |
Style |
Townhouse |
Garage Spaces |
0 |
GLA |
1,239SF |
Basement |
Yes |
| Bedrooms |
2 |
Half Baths |
0 |
Type |
Condo |
Water Front |
No |
Lot Size |
6,050SF |
Fireplaces |
0 |
| Condo Fee |
$125 |
Community/Condominium
|
TOWNHOUSE with expansive yard!!! >1200SQFT, 3 LEVELS of living space, Completely redesigned and
renovated. Enter into an OPEN CONCEPT main floor living area with all new White Oak Floors! LUX
kitchen includes a Quartz Island with a built in microwave. Quartz counters, 30 Inch Smart
Freestanding All Gas Range with Natural Gas with 5 Burners. The second floor features 2 generous
bedrooms and a full bathroom. Lower level features a family room, full bathroom, Navien OnDemand
Water Heater and laundry hookups. All the names you know Navien on demand water heater, CENTRAL
AC/HEAT, Delta/Moen fixtures, recessed lighting throughout. Shared backyard and private deeded front
yard. Great location-walkable & drivable easy access to Boston, and beyond. All Schools from grade
school to high school within .7 miles. Open Houses Saturday and Sunday 12-1:30pm
Listing Office: Red Bow Realty, Listing Agent: Matthew Urciuoli
View Map

|
|
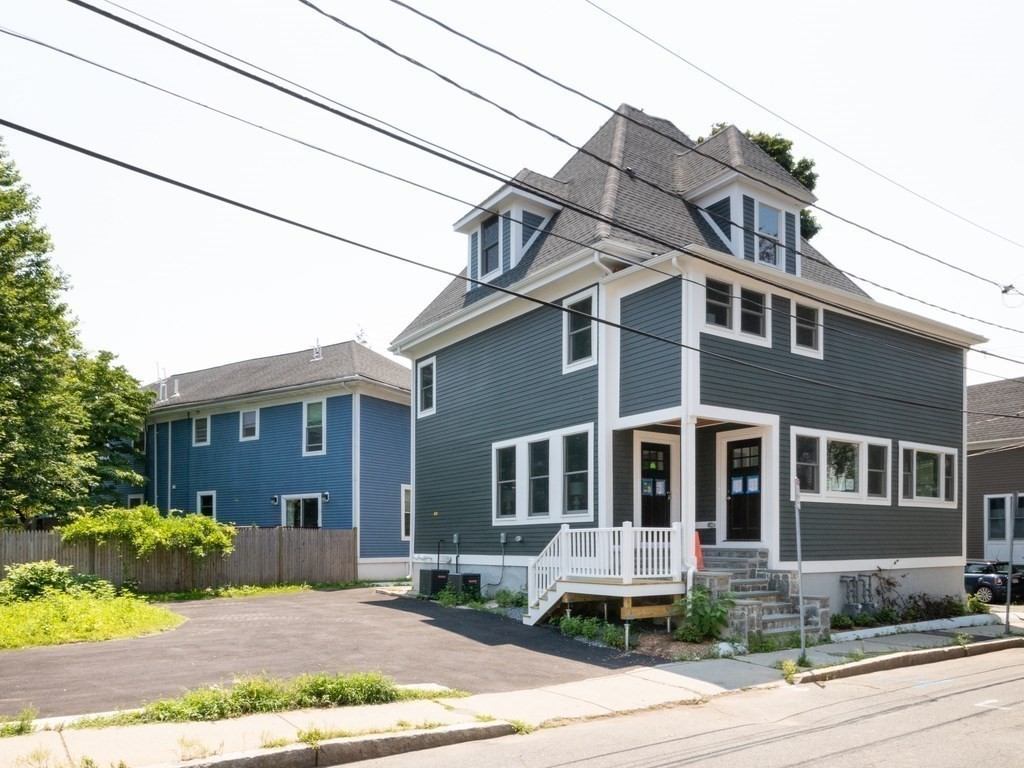
42 photo(s)
|
Cambridge, MA 02140
|
Sold
List Price
$999,000
MLS #
72970945
- Condo
Sale Price
$950,000
Sale Date
7/19/22
|
| Rooms |
6 |
Full Baths |
2 |
Style |
Townhouse |
Garage Spaces |
0 |
GLA |
1,600SF |
Basement |
Yes |
| Bedrooms |
3 |
Half Baths |
1 |
Type |
Condo |
Water Front |
No |
Lot Size |
0SF |
Fireplaces |
0 |
| Condo Fee |
$250 |
Community/Condominium
|
Incredible price reduction for a three bedroom 2 1/2 bath unit two parking and outdoor space. BRAND
NEW RENOVATION BUILD! Presenting 52 Washburn Ave in second to none Cambridge. Be the first to live
in this PRISTINE 3 bedroom 2.5 bath condo with 4 levels of living area, which was JUST finished
after a complete GUT in 2021. Classic Cambridge architecture meets the comforts, technologies and
efficiencies of the 21st Century. Step inside this contemporary open concept design FIT FOR A
MAGAZINE! Home includes a finished basement perfect for entertaining or office space. Private
secluded MASTER SUITE on its own floor with MASTER BATH. No expense was spared while building this
CUSTOM home. Airy, bright, fresh and new, this dream home features gleaming HARDWOOD floors
throughout. Professionally designed kitchen, tranquil bathrooms, recessed lighting.Location,
location, location! This home is positioned on a quiet upscale side street off of rte 2A just feet
from rte2. 2 parking spaces.
Listing Office: eXp Realty, Listing Agent: Robert Hadge
View Map

|
|
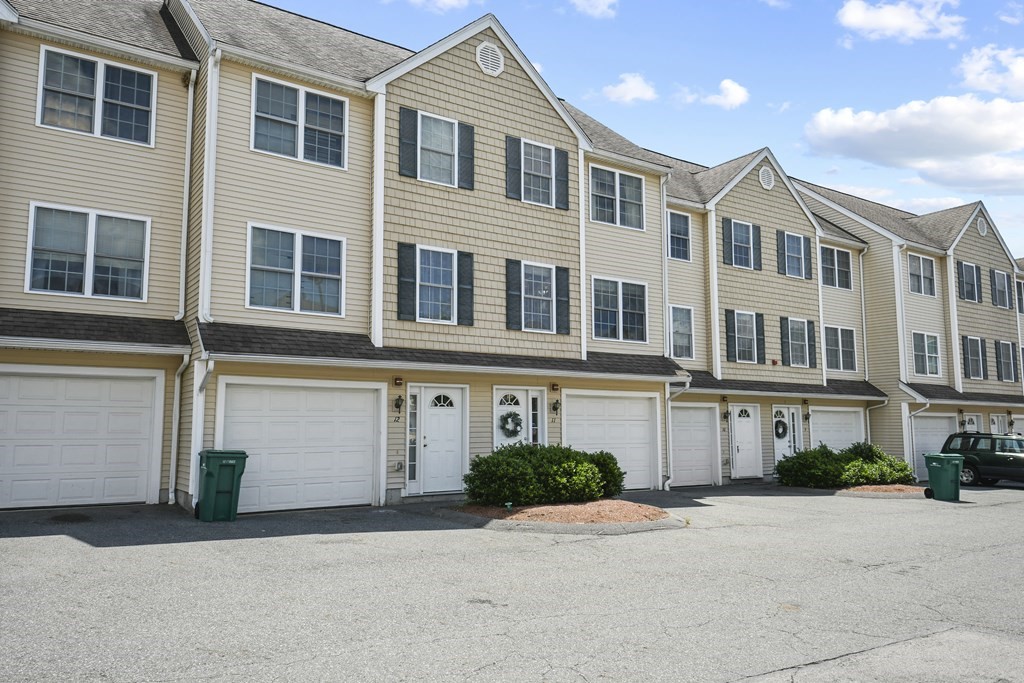
31 photo(s)

|
Lowell, MA 01850
(Centralville)
|
Sold
List Price
$299,000
MLS #
72998118
- Condo
Sale Price
$325,000
Sale Date
7/19/22
|
| Rooms |
5 |
Full Baths |
1 |
Style |
Townhouse,
Attached |
Garage Spaces |
1 |
GLA |
1,081SF |
Basement |
No |
| Bedrooms |
2 |
Half Baths |
1 |
Type |
Condo |
Water Front |
No |
Lot Size |
0SF |
Fireplaces |
0 |
| Condo Fee |
$340 |
Community/Condominium
Downeast Crossing
|
Welcome to this sunny 2-bedroom 1.5 bath townhome on the Dracut/Lowell Line! This clearly cared for,
3-level condo has a private garage with lots of storage and a quaint laundry room attached. Up on
the second floor is where you'll find the intimate eat-in kitchen that has many updates such as new
vinyl flooring, counter tops & backsplash. Also, a brand new stainless steel stove that was just
installed this month! The back door opens to a beautiful private deck which is due to be replaced
this summer. The open sun filled living room and refreshed half bath complete this floor. The third
floor includes a full bath and 2 bedrooms. The Master Bedroom has cathedral ceilings and a staircase
that leads to a spacious loft with wall to wall carpeting. Central A/C with Nest thermostat, all new
light fixtures and more! Ready for immediate move in! Open houses scheduled for this Saturday June
18th & Sunday June 19th from 11-1.
Listing Office: Lamacchia Realty, Inc., Listing Agent: Tia Gilbert
View Map

|
|
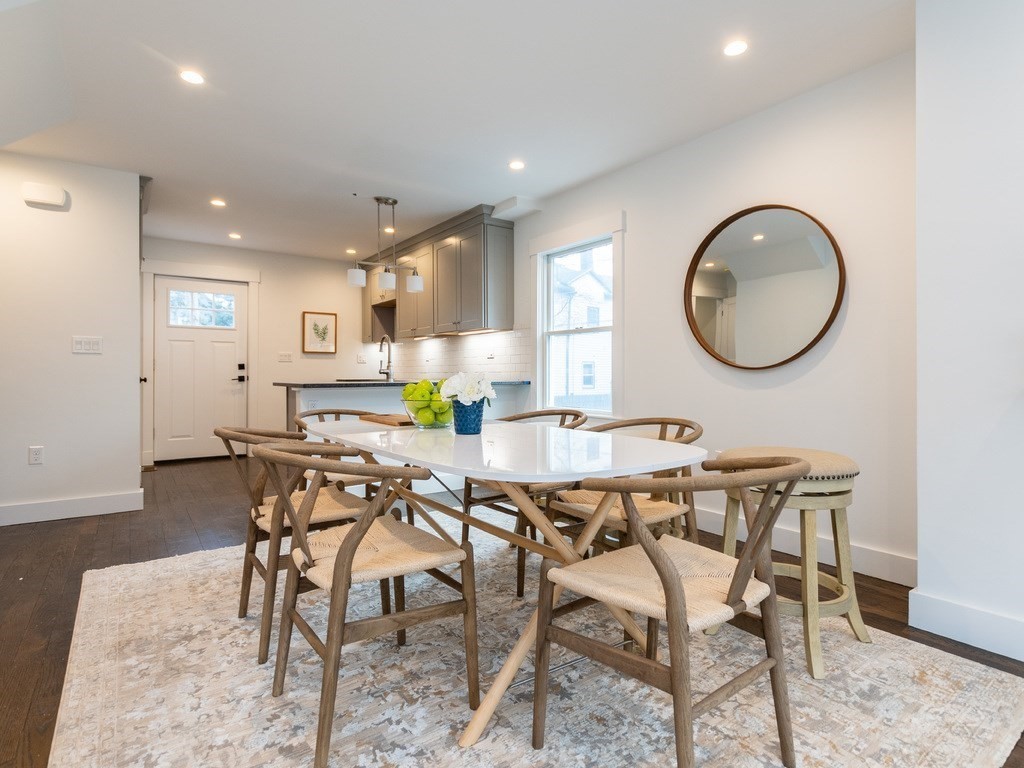
42 photo(s)

|
Cambridge, MA 02140
|
Sold
List Price
$1,049,000
MLS #
72809639
- Condo
Sale Price
$1,000,000
Sale Date
7/18/22
|
| Rooms |
7 |
Full Baths |
2 |
Style |
2/3 Family |
Garage Spaces |
0 |
GLA |
1,817SF |
Basement |
Yes |
| Bedrooms |
3 |
Half Baths |
1 |
Type |
Condo |
Water Front |
No |
Lot Size |
4,133SF |
Fireplaces |
0 |
| Condo Fee |
$250 |
Community/Condominium
|
WHAT A PRiCE DROP BRAND NEW RENOVATION BUILD! 52 Washburn Ave in second to none Cambridge. Be the
first to live in this PRISTINE 3 bedroom 2.5 bath condo with 4 levels of living area, which was JUST
finished after a complete GUT in 2021. Classic Cambridge architecture meets the comforts,
technologies and efficiencies of the 21st Century. Step inside this contemporary open concept design
FIT FOR A MAGAZINE! Home includes a finished basement perfect for entertaining or office space.
Private secluded MASTER SUITE on its own floor with MASTER BATH. No expense was spared while
building this CUSTOM home. Airy, bright, fresh and new, this dream home features gleaming HARDWOOD
floors throughout. Professionally designed kitchen, tranquil bathrooms, recessed lighting, ample
closet space and stylish hardware are just some of the amenities added to this charming condo.
Location, location, location! This home is on a quiet upscale side street off of rte 2A just feet
from rte2. 2 parking spaces
Listing Office: eXp Realty, Listing Agent: Robert Hadge
View Map

|
|
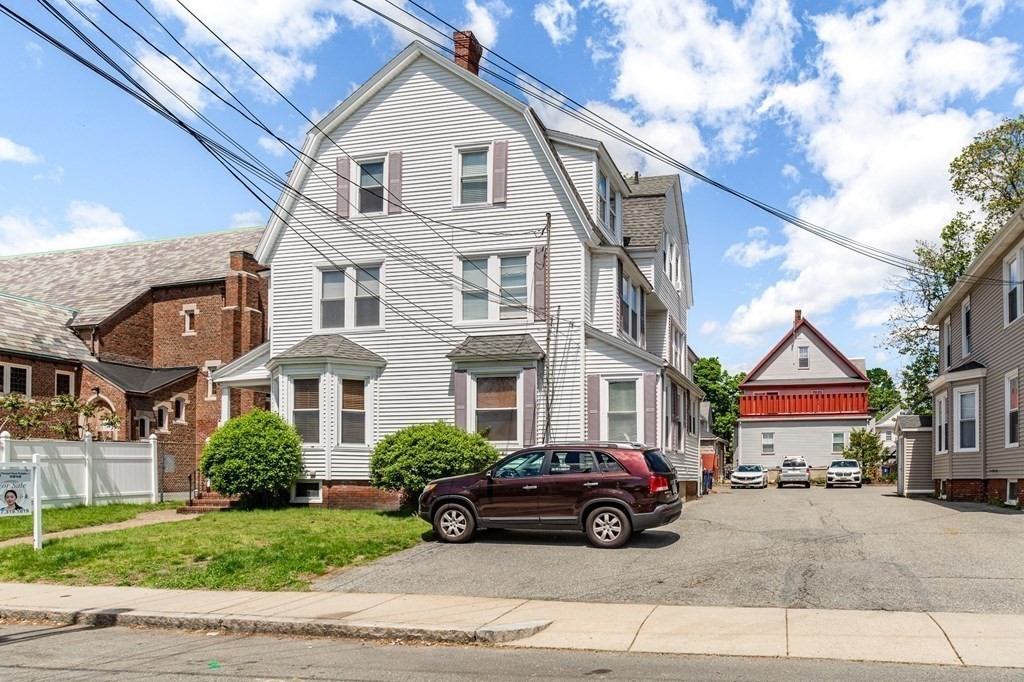
28 photo(s)
|
Malden, MA 02148
|
Sold
List Price
$429,999
MLS #
72985328
- Condo
Sale Price
$437,000
Sale Date
7/15/22
|
| Rooms |
5 |
Full Baths |
1 |
Style |
Low-Rise |
Garage Spaces |
0 |
GLA |
1,231SF |
Basement |
Yes |
| Bedrooms |
3 |
Half Baths |
0 |
Type |
Condo |
Water Front |
No |
Lot Size |
0SF |
Fireplaces |
0 |
| Condo Fee |
$319 |
Community/Condominium
Spring Place Condominium
|
Bright & Sunny condo, high ceiling, features 2/3 spacious bedrooms, built in hutch in dining room,
Level 1 has a bedroom/living room, dining room, kitchen, laundry room, and breakfast nook. 2nd level
has 2 large bedrooms and a full bathroom and large storage space. Kitchen features Granite kitchen
counter tops, gas range and dishwasher. Deeded Two parking spaces. Large exclusive use basement area
for storage. Located half mile to Malden T, commuter rail or bus station, restaurants, banks, bike
path, parks, shopping, YMCA, library, schools and many more. Ideal for Boston commuter and easy
highway access.
Listing Office: eXp Realty, Listing Agent: May Mai
View Map

|
|
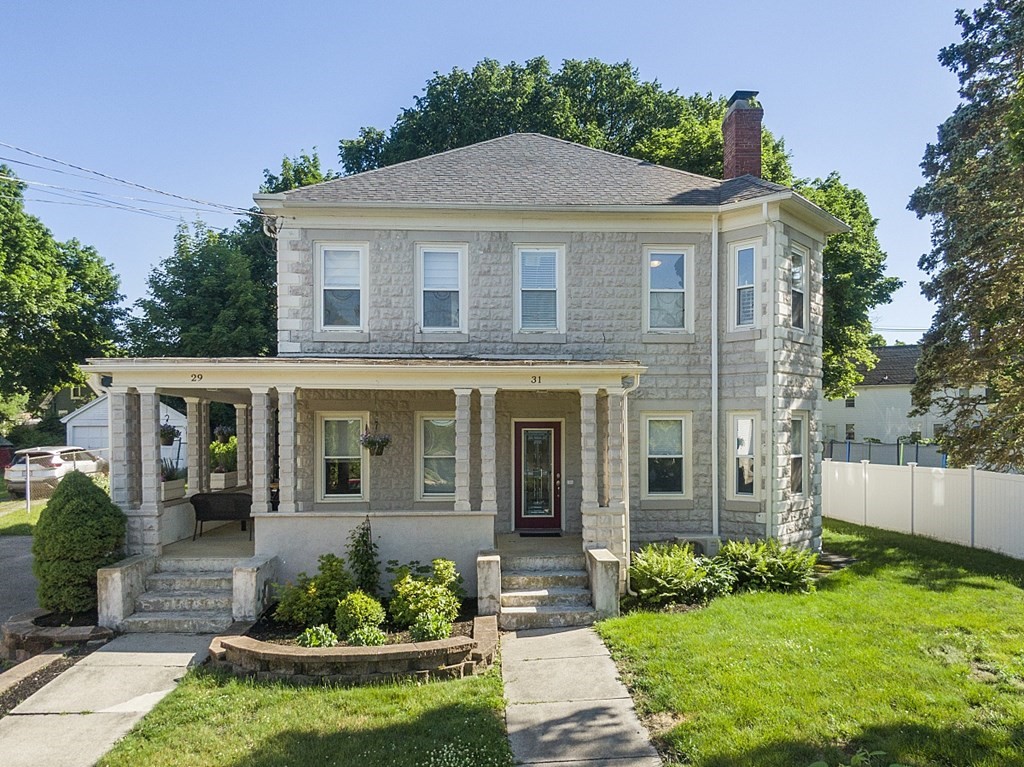
42 photo(s)
|
Chelmsford, MA 01863
|
Sold
List Price
$429,900
MLS #
72996016
- Condo
Sale Price
$460,000
Sale Date
7/15/22
|
| Rooms |
6 |
Full Baths |
2 |
Style |
Townhouse |
Garage Spaces |
0 |
GLA |
1,841SF |
Basement |
Yes |
| Bedrooms |
3 |
Half Baths |
0 |
Type |
Condo |
Water Front |
No |
Lot Size |
0SF |
Fireplaces |
0 |
| Condo Fee |
$259 |
Community/Condominium
29-31 Middlesex Street Condominium
|
Fantastic 3 bedroom, 2 bath second floor condo with a 3rd floor cathedral ceiling primary suite
bedroom. This condo occupies the top two floors and has beautiful hardwood floors, central air
conditioning, tons of natural sunlight from the many windows and skylights. The first floor features
a cabinet packed kitchen with stainless steel appliances, granite counters and island. Formal dining
room. Comfortable living room with window seat and plantation shutters. Two nicely sized bedrooms.
Updated bathroom with gorgeous tiled shower & laundry area. The back door leads to the deck with a
motorized retractable awning overlooking the spacious yard. The 2nd floor of the condo features a
huge primary suite with a cathedral ceiling, walk-in closet, primary bathroom with jetted tub and
tile floors. This floor also has a ductless mini-split heating/AC unit. The basement has lots extra
storage. Great location with shopping, parks, Freeman Lake, restaurants all nearby. Easy access to
Routes 3 & 495
Listing Office: eXp Realty, Listing Agent: Todd Alperin
View Map

|
|
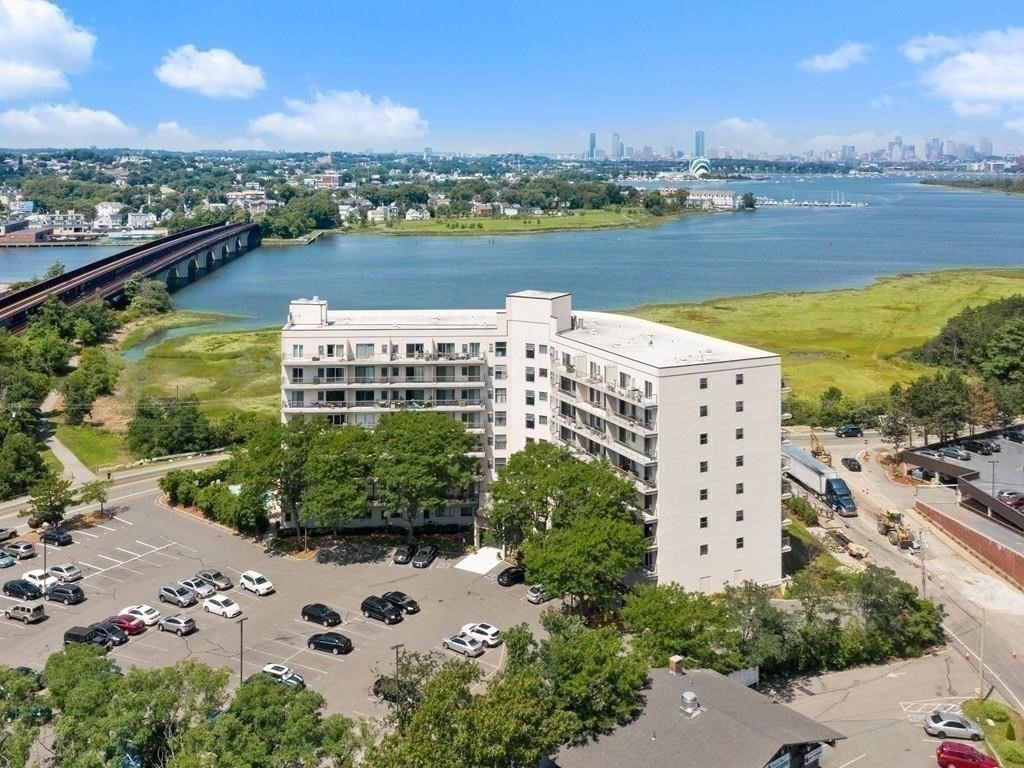
24 photo(s)

|
Quincy, MA 02171
(North Quincy)
|
Sold
List Price
$279,900
MLS #
72999950
- Condo
Sale Price
$270,000
Sale Date
7/15/22
|
| Rooms |
3 |
Full Baths |
1 |
Style |
Mid-Rise |
Garage Spaces |
0 |
GLA |
614SF |
Basement |
No |
| Bedrooms |
1 |
Half Baths |
0 |
Type |
Condo |
Water Front |
Yes |
Lot Size |
0SF |
Fireplaces |
0 |
| Condo Fee |
$525 |
Community/Condominium
Edgewater Place Condominiums
|
Unparalleled views of the Boston skyline welcome you into this rare end unit at Edgewater Place
Condominiums. This affordable and stylish condo has everything you need for easy access to the city,
with the luxury of nearby beaches and restaurants. Close to the Red Line T for convenient commuting,
or take an excursion to Marina Bay for some of the best restaurants on the South Shore. Freshly
painted with brand new flooring in the living room and bedroom! Take in water views and the Boston
skyline through one of your two brand new sliders that lead to a large private patio from both the
living room and bedroom. This corner unit features spacious closets, on site management, an inground
pool, parking, and plenty of natural light. It is ready for you to move right in and enjoy.
Tremendous potential to own in one of the most sought after areas of booming Quincy! First showings
at open house on Saturday 6/25/22. All other showings by appointment only.
Listing Office: eXp Realty, Listing Agent: Richard Nau
View Map

|
|
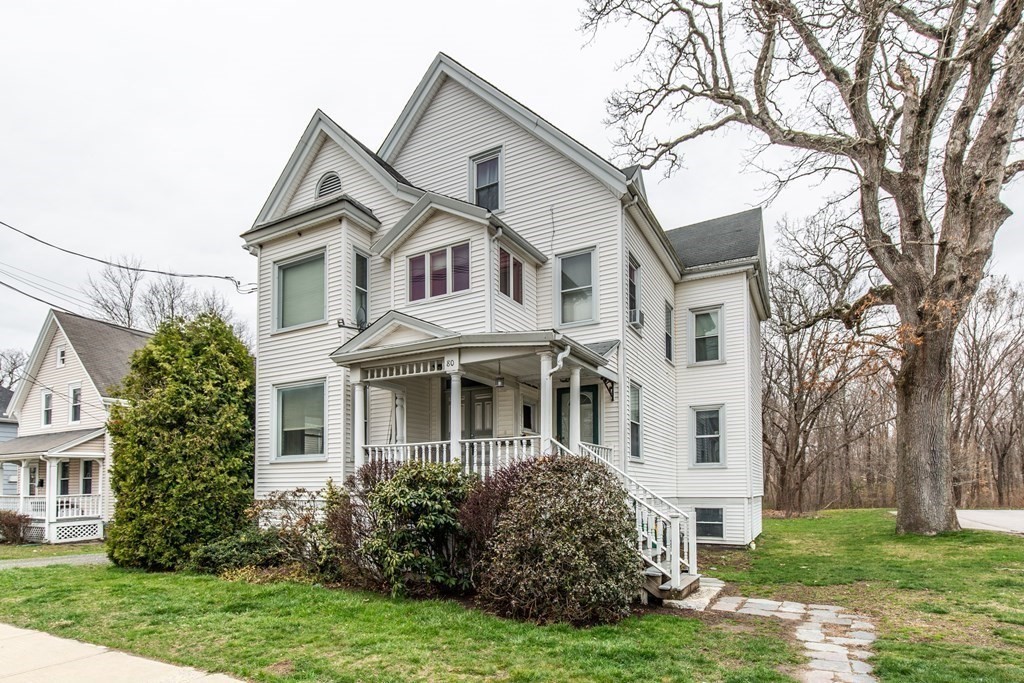
37 photo(s)
|
Mansfield, MA 02048
|
Sold
List Price
$325,000
MLS #
72964564
- Condo
Sale Price
$325,000
Sale Date
7/13/22
|
| Rooms |
7 |
Full Baths |
1 |
Style |
2/3 Family |
Garage Spaces |
0 |
GLA |
1,615SF |
Basement |
Yes |
| Bedrooms |
2 |
Half Baths |
1 |
Type |
Condo |
Water Front |
No |
Lot Size |
0SF |
Fireplaces |
2 |
| Condo Fee |
$200 |
Community/Condominium
|
Spectacular condo with the charm of the 1920's architecture but with all of today's conveniences.
Original period detail greets you with the embellished double door entry leading to the foyer.
French doors open to the living room where sunlight streams through the many windows shining off the
gleaming hardwood floors. Crown molding and gorgeous decorative fireplaces complete the period
charm. Over 1600s/f includes two bedrooms, double parlor and large dining room with built-ins.
Laundry is located in-unit in the half bath. Additional storage provided in the basement. Perfect
commuter location close to major highways and a short walk to the train. This is the home you've
been waiting for!
Listing Office: Williams & Stuart Real Estate, Listing Agent: Sally Hersey
View Map

|
|
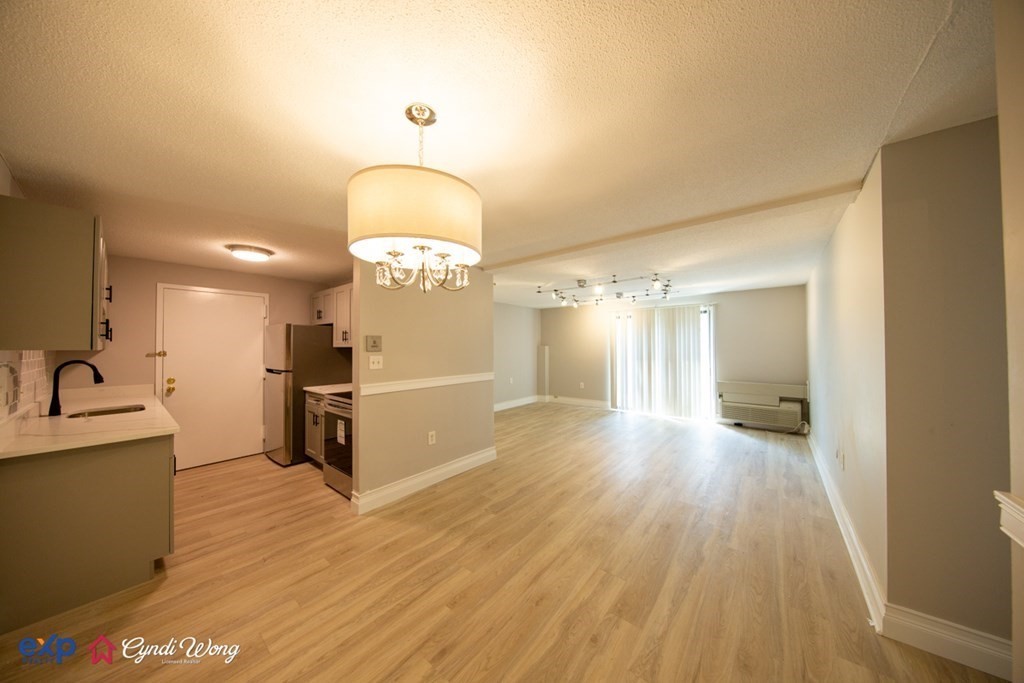
20 photo(s)
|
Natick, MA 01760
|
Sold
List Price
$289,000
MLS #
72991976
- Condo
Sale Price
$312,000
Sale Date
7/13/22
|
| Rooms |
4 |
Full Baths |
1 |
Style |
Low-Rise |
Garage Spaces |
0 |
GLA |
778SF |
Basement |
Yes |
| Bedrooms |
1 |
Half Baths |
0 |
Type |
Condo |
Water Front |
No |
Lot Size |
0SF |
Fireplaces |
0 |
| Condo Fee |
$233 |
Community/Condominium
|
OPEN HOUSE CANCELLED - OFFER ACCEPTED: Enjoy all the advantages of convenient city living and the
comfort of a country getaway at Natick Village. Open floor plans between dining and living room
offer a variety of layout options. Equipped with a BRAND NEW fully applianced kitchen includes a
dishwasher, disposal, and refrigerator. BRAND NEW bath with new tub, toilet, and vanity. New luxury
commercial flooring throughout unit. The numerous amenities include central air, swimming pool,
tennis courts, and hot tub. Short distance to the West Natick Commuter Rail train station and close
proximity to many restaurants shops, entertainment, Mass Pike, Route 9, Rt 30, and The Natick Mall.
An upscale community well maintained with on-site management. Opportunity for the investor or owner
occupier. A MUST SEE!!!
Listing Office: eXp Realty, Listing Agent: Cyndi Wong
View Map

|
|
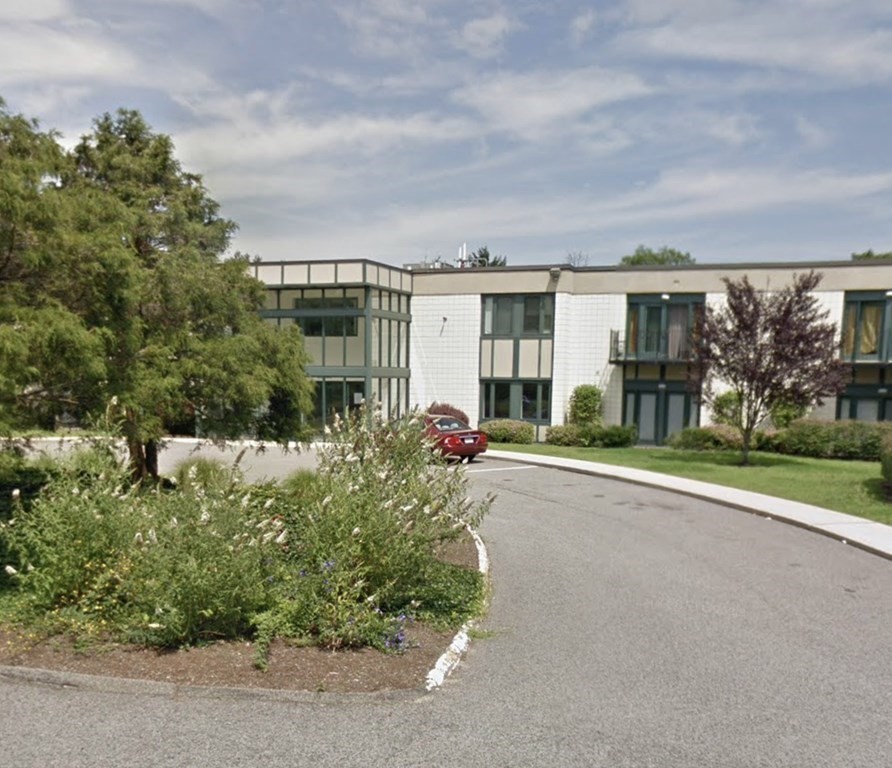
12 photo(s)
|
Boston, MA 02136-6315
(Hyde Park)
|
Sold
List Price
$252,900
MLS #
72944570
- Condo
Sale Price
$251,000
Sale Date
7/11/22
|
| Rooms |
3 |
Full Baths |
1 |
Style |
Low-Rise |
Garage Spaces |
0 |
GLA |
615SF |
Basement |
No |
| Bedrooms |
1 |
Half Baths |
0 |
Type |
Condo |
Water Front |
No |
Lot Size |
615SF |
Fireplaces |
0 |
| Condo Fee |
$260 |
Community/Condominium
Alpine Village
|
Alpine Village's Boston newest luxury building offering 44 condominiums nestled on 3+ acres of land
! units offer dynamic open & bright floor plans w/ maple kitchen & stainless steel appliances, ,wood
floors, central A/C, good closet space, owner's lounge, community room, patio, minutes to downtown
Boston & major highways, located just minutes away from vibrant Mattapan square, the red line
station and several bus routes that make this condo accessible, an assigned parking space, guest
parking, vacant and ready for move in.
Listing Office: Coco, Early & Associates, Listing Agent: Reynaldo Rodriguez
View Map

|
|
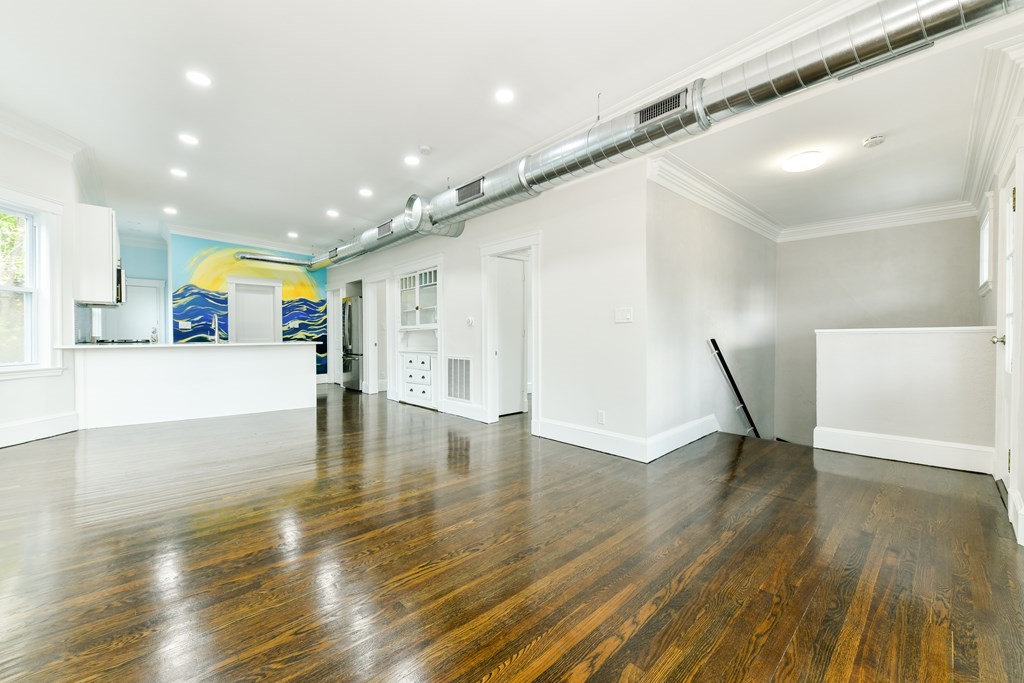
28 photo(s)
|
Boston, MA 02130
(Jamaica Plain)
|
Sold
List Price
$769,000
MLS #
72972105
- Condo
Sale Price
$755,000
Sale Date
7/11/22
|
| Rooms |
5 |
Full Baths |
2 |
Style |
2/3 Family |
Garage Spaces |
0 |
GLA |
1,219SF |
Basement |
Yes |
| Bedrooms |
3 |
Half Baths |
0 |
Type |
Condo |
Water Front |
No |
Lot Size |
0SF |
Fireplaces |
0 |
| Condo Fee |
$260 |
Community/Condominium
|
Welcome to Tower Street in Jamaica Plains Forest Hills neighborhood. 78 is tucked at the end of this
charming dead-end road, a short stroll to the MBTA at Forest Hills and the Arnold Arboretum. Just 20
minutes away from Back Bay Station! Residence No. 3 is a striking penthouse unit, sited in a perfect
example of the classic New England Victorian triple-decker. Large front and back porches and a
common yard space offer lots of outdoor enjoyment, and the setting provides the best of both worlds,
a fabulous location in the heart of the City, but just hidden enough to create a quiet, homey
lifestyle. Gut renovated in 2020, No.3 features all of the amenities you would expect in a newer
product: central heat and a/c (Nest), in-unit laundry, and open-concept layout, a full primary
suite, and custom closet built-ins. Artsy, industrial vibes with an accent mural, exposed ductwork,
and lofty ceilings. The penthouse has full exclusive roof rights, offering opportunity for an
expansive roof deck.
Listing Office: Lantern Residential, Listing Agent: Stephen Hines
View Map

|
|
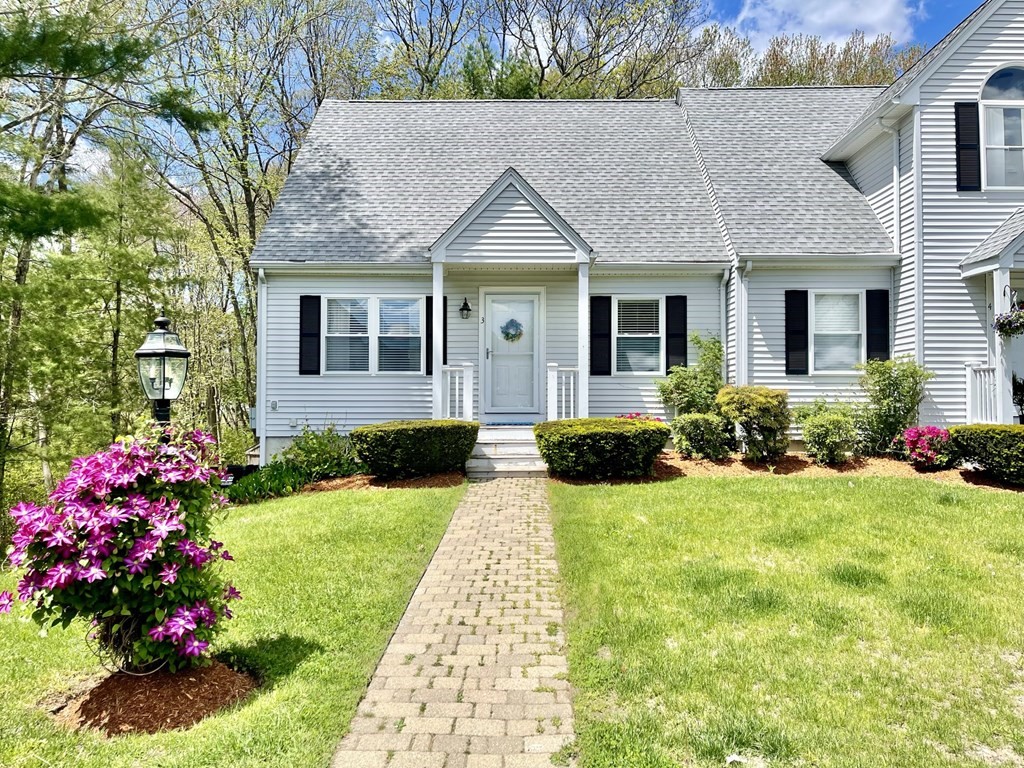
42 photo(s)
|
Raynham, MA 02767
|
Sold
List Price
$364,900
MLS #
72982899
- Condo
Sale Price
$359,500
Sale Date
7/8/22
|
| Rooms |
6 |
Full Baths |
1 |
Style |
Townhouse |
Garage Spaces |
0 |
GLA |
1,700SF |
Basement |
Yes |
| Bedrooms |
3 |
Half Baths |
1 |
Type |
Condo |
Water Front |
No |
Lot Size |
0SF |
Fireplaces |
0 |
| Condo Fee |
$350 |
Community/Condominium
Gatsby Circle
|
Welcome to your END UNIT TURNKEY TOWNHOUSE with lots of space in a SERENE SETTING! Tucked away in a
lovely wooded corner, youll find this 3 BR, 1.5 bath gem with UPDATED KITCHEN & HUGE FINISHED
BASEMENT. When you walk in the front door you see the first stylish touch a BEAUTIFULLY TILED
FOYER, leading you to your large living room with STUNNING HARDWOODS into an OPEN FLOOR PLAN eat-in
kitchen overlooking your private deck & tranquil treeline. The kitchen features GRAY CABINETRY WITH
A GORGEOUS GLASS TILE BACKSPLASH, corian counters and a MODERN SHIPLAP PENINSULA. So many unique &
attractive elements here! Off the kitchen is a bright updated bath/laundry room and your 3rd
bedroom/office. Upstairs is a GIANT PRIMARY BR WITH DOUBLE CLOSETS, a spacious 2nd BR and full bath.
Your finished basement provides tons more space, has lots of light & slider to walk out to your
patio & yard, plus a big storage room. NEWER APPLIANCES & SYSTEMS. Nothing to do here but bring your
belongings!
Listing Office: Best Choice Real Estate, Listing Agent: Jocelyn Denny
View Map

|
|
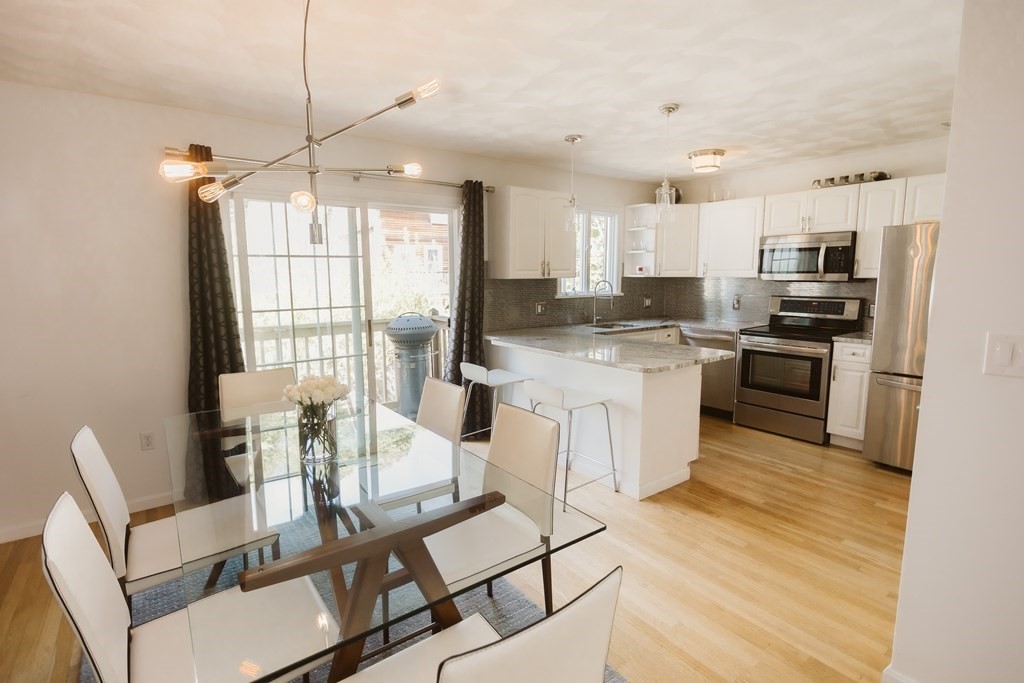
24 photo(s)
|
Stoneham, MA 02180
|
Sold
List Price
$499,900
MLS #
72984851
- Condo
Sale Price
$536,000
Sale Date
7/8/22
|
| Rooms |
3 |
Full Baths |
1 |
Style |
Townhouse |
Garage Spaces |
0 |
GLA |
1,280SF |
Basement |
No |
| Bedrooms |
2 |
Half Baths |
1 |
Type |
Condo |
Water Front |
No |
Lot Size |
0SF |
Fireplaces |
0 |
| Condo Fee |
$150 |
Community/Condominium
|
OFFERS DUE May 24th by 5pm. This 2 bedroom, 2 bath multi-level condo is located in a desirable
neighborhood in Stoneham. As you enter through your private entrance, you are welcomed by the
spacious open floor plan with hardwood flooring throughout the first floor. The updated kitchen
features granite countertops and a custom tiled backsplash. The large peninsula is great for
entertaining. The large living room opens directly into the dining room with a slider out to your
private deck. The second floor features two large bedrooms, both with plenty of closet space. The
master bathroom has been updated with a custom tiled floor and shower. The washer and dryer are
located in the unit. A very rare bonus in a condo will be found upstairs with pull down stairs to a
large attic for storage. The unit has central air and 2 deeded parking spots right outside the front
door. Very low condo fees. Located just steps to downtown, restaurants, bars, public transportation
and highways.
Listing Office: Thompson Real Estate Advisors, LLC, Listing Agent: Matthew Thompson
View Map

|
|
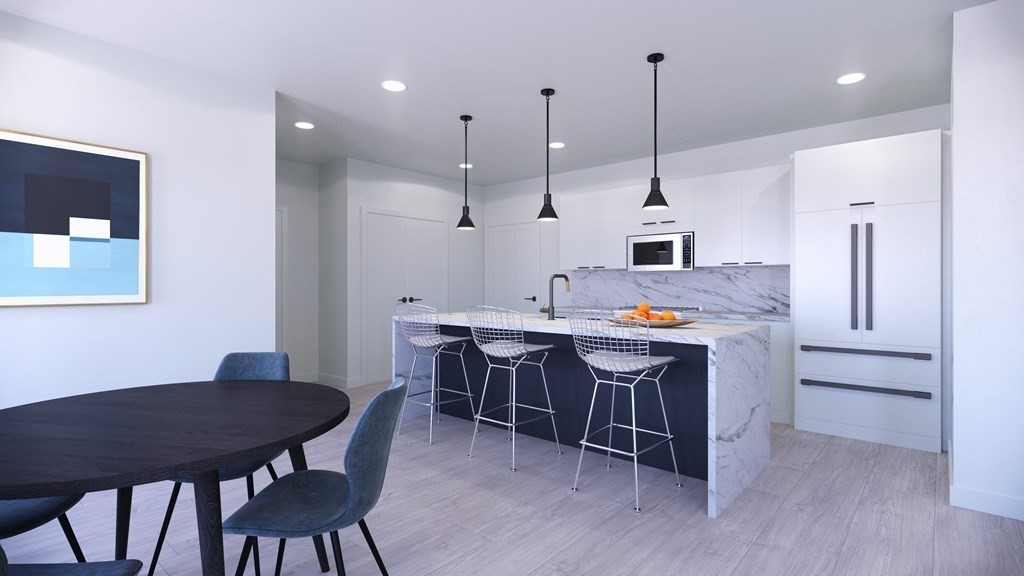
13 photo(s)
|
Boston, MA 02135
(Brighton)
|
Sold
List Price
$499,000
MLS #
72954232
- Condo
Sale Price
$537,000
Sale Date
7/7/22
|
| Rooms |
3 |
Full Baths |
1 |
Style |
Mid-Rise |
Garage Spaces |
0 |
GLA |
470SF |
Basement |
No |
| Bedrooms |
0 |
Half Baths |
0 |
Type |
Condo |
Water Front |
No |
Lot Size |
0SF |
Fireplaces |
0 |
| Condo Fee |
$235 |
Community/Condominium
50 Leo
|
80% Sold. Project Closeout! 5 YEARS paid condo fees if P&S executed by Memorial Day! New
Construction Alert! Welcome to 50 Leo, Brighton's new paradigm for condo living. Situated in the
city's booming western corridor in close proximity to Boston Landing, Arsenal Yards, & Harvards
enterprise research campus, 50 Leo is fully amenitized inside & out. Overlooking a park and boasting
gorgeous river and/or skyline views, the scenic beauty is matched only by the luxurious interior of
this landmark project. The units are impeccably designed with hardwood flooring, gourmet kitchens
with custom cabinetry, quartz counters & paneled appliances. The spa-like baths have marble tile,
brass Brizo fixtures & designer lighting. Building amenities include: Wifi co-working, private work
pods, high-end fitness room, elegant resident lounge connecting to the common roof deck with
sweeping views & a grilling station, pet wash, dog run & package room w/ refrigerated grocery
storage.
Listing Office: Charlesgate Realty Group, llc, Listing Agent: Vineburgh/DiMella Team
View Map

|
|
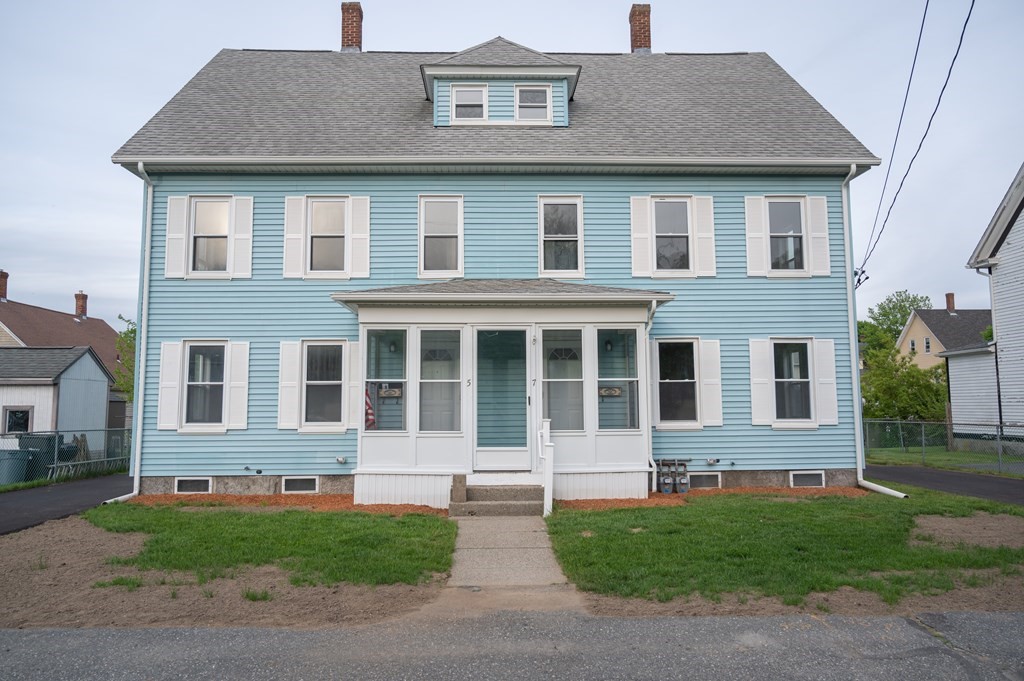
12 photo(s)
|
Grafton, MA 01560-1322
|
Sold
List Price
$329,900
MLS #
72985367
- Condo
Sale Price
$345,000
Sale Date
7/5/22
|
| Rooms |
7 |
Full Baths |
1 |
Style |
Half-Duplex |
Garage Spaces |
0 |
GLA |
1,764SF |
Basement |
Yes |
| Bedrooms |
3 |
Half Baths |
0 |
Type |
Condo |
Water Front |
No |
Lot Size |
0SF |
Fireplaces |
0 |
| Condo Fee |
$250 |
Community/Condominium
|
New! New! New! Home was gutted and remodeled. Nothing to do but move in and make memories! This
beautiful 3-bedroom Duplex style Condo has been completely renovated. Kitchen has brand-new
stainless-steel appliances as well as granite countertops. There is a spacious full bathroom on the
second floor featuring granite countertops and washer and dryer hookups. New vinyl plank flooring
as well as new carpet in bedrooms and stairs. New Electrical and plumbing. Each unit has separate
utilities. Newley paved driveway. Spacious backyard with common patio and storage shed.
Listing Office: Emerson REALTORS�, Listing Agent: Michelle Albinson
View Map

|
|
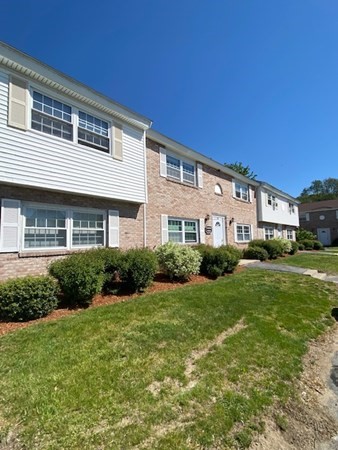
14 photo(s)
|
Andover, MA 01810
|
Sold
List Price
$185,000
MLS #
72983330
- Condo
Sale Price
$175,000
Sale Date
7/1/22
|
| Rooms |
2 |
Full Baths |
1 |
Style |
Garden |
Garage Spaces |
0 |
GLA |
395SF |
Basement |
No |
| Bedrooms |
1 |
Half Baths |
0 |
Type |
Condo |
Water Front |
No |
Lot Size |
0SF |
Fireplaces |
0 |
| Condo Fee |
$223 |
Community/Condominium
Washington Park Condominiums
|
Fantastic studio at Washington Park! Fully applianced kitchen with dining area. Spacious living area
with great natural light. Beautifully remodeled bathroom with tile flooring. Easy access to in
building laundry facilities. Very low condo fee includes heat, hot water, gas, water, sewer,
landscaping, snow removal and much more. Complex features swimming pool and tennis court for your
enjoyment. Great location with downtown Andover, shopping, restaurants, bus stop, commuter trail,
routes 495 and 93 all nearby. Great opportunity for investors, or own occupancy at an affordable
price. Showings begin at open houses on Saturday, May 21st 1:00pm to 3:00pm and Sunday May 22nd
1:00pm to 3:00pm.
Listing Office: eXp Realty, Listing Agent: Todd Alperin
View Map

|
|
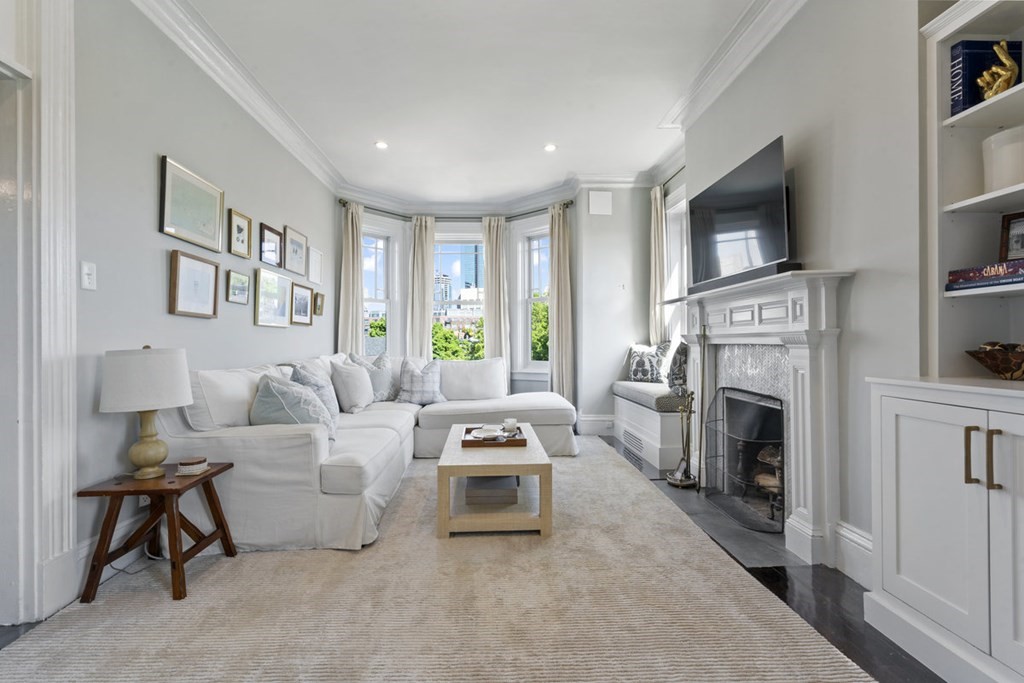
30 photo(s)
|
Boston, MA 02118-2125
(South End)
|
Sold
List Price
$1,050,000
MLS #
72984818
- Condo
Sale Price
$1,178,000
Sale Date
7/1/22
|
| Rooms |
5 |
Full Baths |
1 |
Style |
Low-Rise |
Garage Spaces |
0 |
GLA |
980SF |
Basement |
No |
| Bedrooms |
2 |
Half Baths |
0 |
Type |
Condo |
Water Front |
No |
Lot Size |
980SF |
Fireplaces |
1 |
| Condo Fee |
$364 |
Community/Condominium
|
Enjoy life at the top in this sparkling 2 bedroom penthouse! Spacious corner living room with
calacatta mosaic herringbone tiled fireplace and mantel. The wide bay window fills the space with
light and a built-in window seat is perfect for gazing at the panoramic skyline views. Separate
formal dining room leads to a charming granite and stainless steel kitchen. Two generous bedrooms
with great views and ample storage including one with large walk-in closet. Lovely bath features
walk-in shower and marble vanity. Complete the space with additional storage and laundry in a
built-out utility closet, hardwood floors throughout, and a common roof deck. This home is adjacent
to Peters Park plus steps to everything the South End has to offer!
Listing Office: Keller Williams Realty Boston-Metro | Back Bay, Listing Agent: Steven
Cohen Team
View Map

|
|
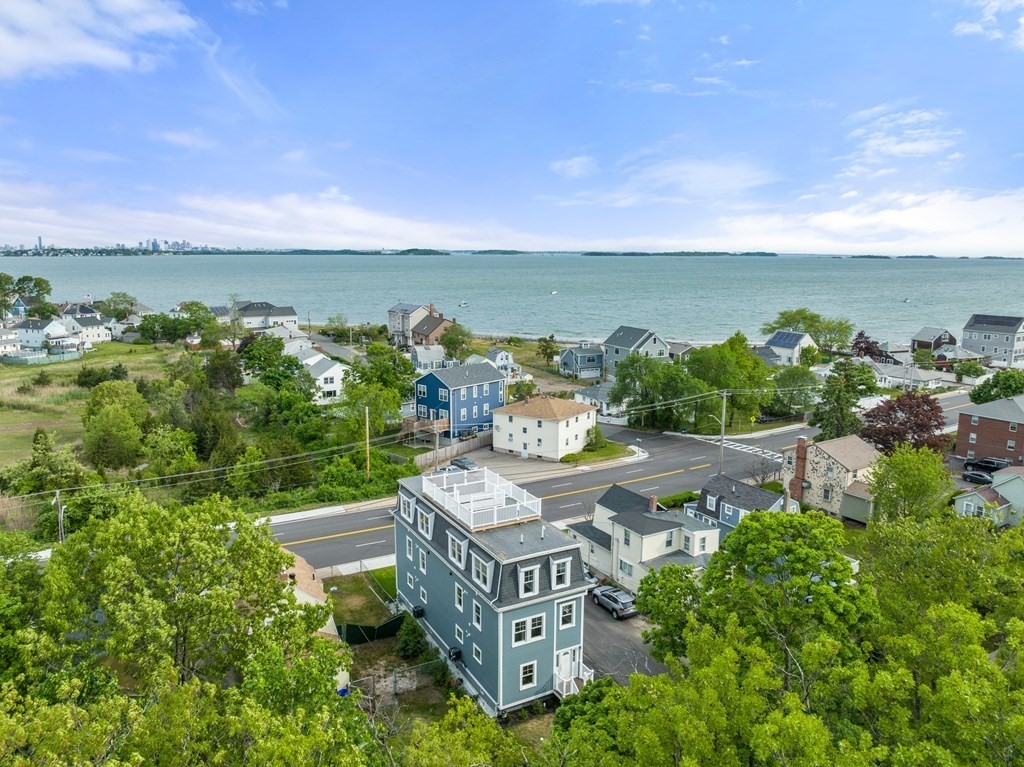
25 photo(s)
|
Quincy, MA 02169
|
Sold
List Price
$649,999
MLS #
72987227
- Condo
Sale Price
$660,000
Sale Date
7/1/22
|
| Rooms |
4 |
Full Baths |
1 |
Style |
Townhouse |
Garage Spaces |
2 |
GLA |
1,215SF |
Basement |
No |
| Bedrooms |
2 |
Half Baths |
1 |
Type |
Condo |
Water Front |
No |
Lot Size |
0SF |
Fireplaces |
0 |
| Condo Fee |
$250 |
Community/Condominium
|
Summer Living on your private Roof Deck with expansive water views - - what better way to relax and
entertain! Brand New 2 Bedroom Townhouse located in Adams Shore built with designer details.
Hardwood flooring, gas heat, and central A/C. Custom kitchen with stainless steel appliances,
beautiful tile, and quartz countertop. Half bath located on the main level with laundry - Washer +
Dryer included. Upstairs has two bedrooms and a full bath. Parking underneath for two vehicles. Come
and see the Roof Top View!
Listing Office: FC Realty Group, Listing Agent: Colleen Foulsham
View Map

|
|
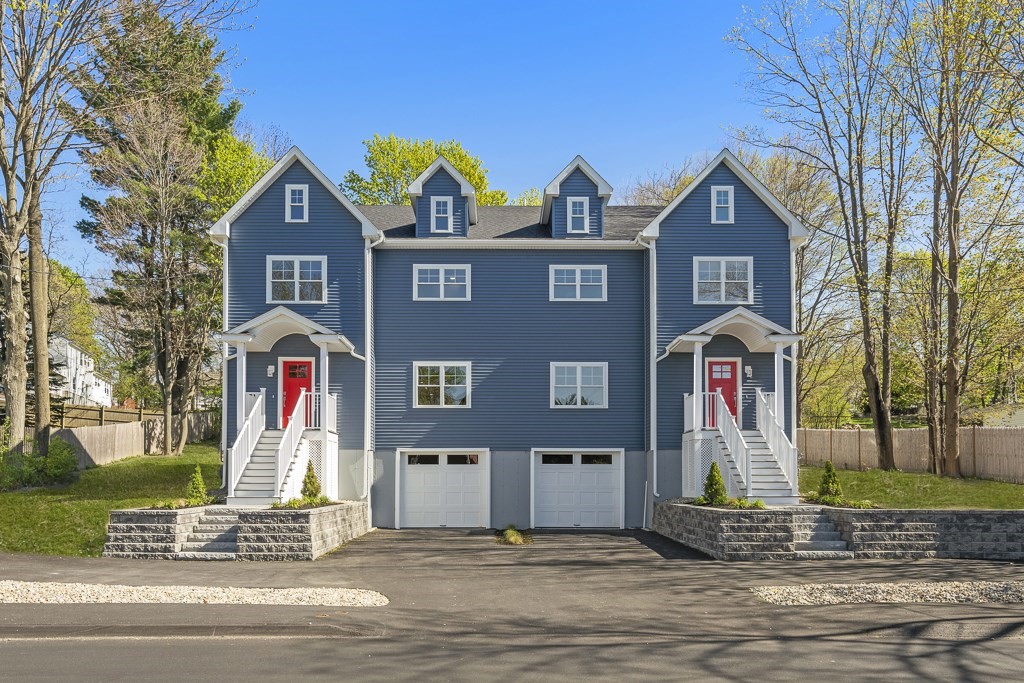
1 photo(s)
|
Woburn, MA 01801
|
Sold
List Price
$939,000
MLS #
73005603
- Condo
Sale Price
$936,000
Sale Date
7/1/22
|
| Rooms |
10 |
Full Baths |
2 |
Style |
Townhouse |
Garage Spaces |
1 |
GLA |
3,035SF |
Basement |
Yes |
| Bedrooms |
4 |
Half Baths |
1 |
Type |
Condo |
Water Front |
No |
Lot Size |
0SF |
Fireplaces |
1 |
| Condo Fee |
$149 |
Community/Condominium
|
Sophisticated & Practical; Expansive main floor made for entertaining and family gatherings. The
wood floors flow seamlessly along with 9ft ceilings and completely open, flexible floorplan. Chefs
two-tone kitchen featuring an enormous island, equipped with seven SS appliances, country sink,
floating shelves and pantry! The 2nd floor houses all four excellent-size bedrooms. The common bath
features a tiled tub w/ shower, double vanity, recessed medicine cabinets and modern lighting. The
Primary suite is large, with W-I-C and a bathroom to die for! Fully tiled with double vanity; this
is the largest shower you've seen with 10in rain shower head, 36 in bench, dual niches and custom
cut glass door with matching hardware; Spectacular soaking tub. Gorgeous Laundry room on the bedroom
level. All smiles on the 3rd floor with an awesome family room w/vaulted ceiling and skylight.
Basement w/ 8ft ceiling is ready to be finished. Garage parking, private yard, all just minutes from
Boston, hurry!
Listing Office: Coldwell Banker Realty - Boston, Listing Agent: Sabbor Sheikh
View Map

|
|
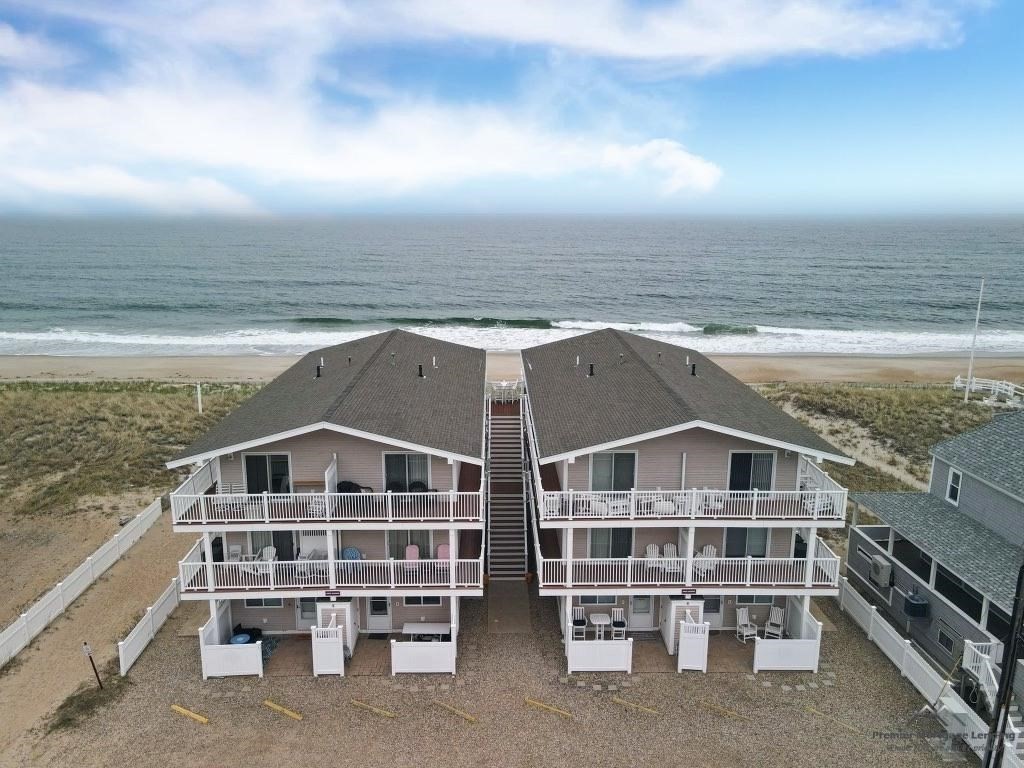
35 photo(s)
|
Salisbury, MA 01952-1737
|
Sold
List Price
$499,900
MLS #
72973305
- Condo
Sale Price
$475,000
Sale Date
6/30/22
|
| Rooms |
4 |
Full Baths |
1 |
Style |
Mid-Rise |
Garage Spaces |
0 |
GLA |
803SF |
Basement |
No |
| Bedrooms |
2 |
Half Baths |
0 |
Type |
Condo |
Water Front |
Yes |
Lot Size |
0SF |
Fireplaces |
0 |
| Condo Fee |
$270 |
Community/Condominium
Sunrise Condominiums
|
Come check out this LUXURY WATERFRONT condo in the north end of Salisbury Beach! A slice of heaven!
Just step out your door & you are greeted by 5 miles of sandy white beaches. This Sunrise
Condominium complex was renovated in 2006 with a modern flare & upgrades galore. Features include
granite countertops, tiled shower, hrdwd flooring, w/d in the unit, fully equipped kitchen with SS
appliances & central air. Open concept modern kitchen/dining & living room are great for
entertaining. Both bdrms are generously sized & the primary bedroom has a private entrance w/partial
water views over the gorgeous dunes. You can enjoy sounds of the ocean from your spacious front
covered porch. There are 2 deeded parking spots, visitor parking & on street parking as well. This
condo is conveniently located close to major highways and tons of great restaurants and shops.
Newburyport and historic Portsmouth NH are a short drive away. Affordable condo fees make this a
perfect place to escape to!
Listing Office: LAER Realty Partners, Listing Agent: Silver Key Homes Group
View Map

|
|
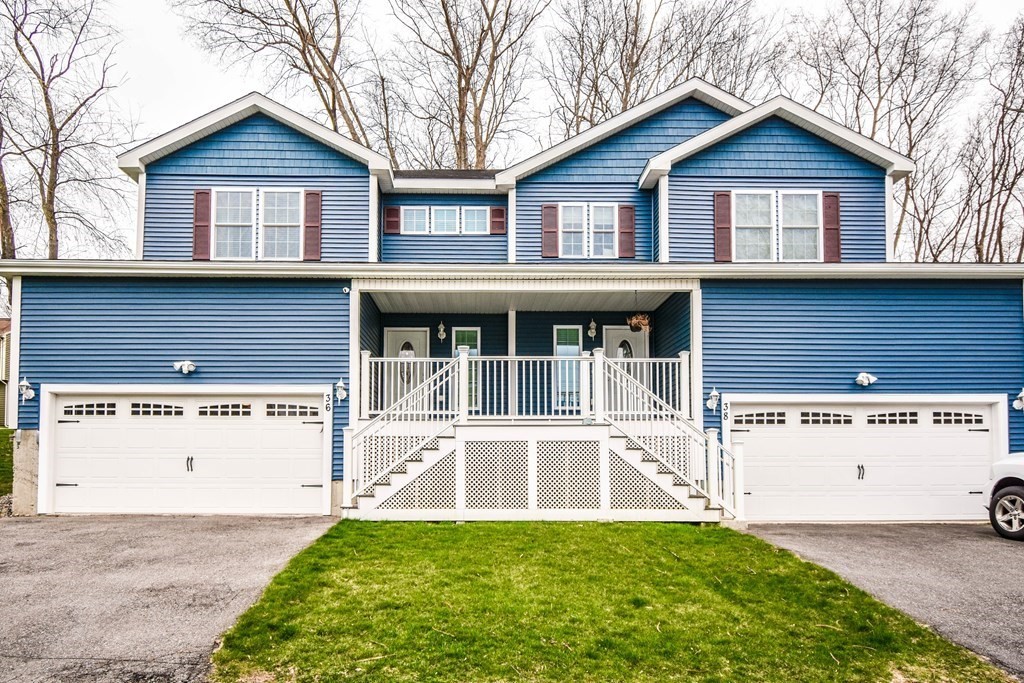
34 photo(s)
|
Haverhill, MA 01832
|
Sold
List Price
$424,900
MLS #
72973389
- Condo
Sale Price
$500,000
Sale Date
6/30/22
|
| Rooms |
6 |
Full Baths |
2 |
Style |
Townhouse |
Garage Spaces |
2 |
GLA |
1,554SF |
Basement |
Yes |
| Bedrooms |
3 |
Half Baths |
1 |
Type |
Condo |
Water Front |
No |
Lot Size |
0SF |
Fireplaces |
0 |
| Condo Fee |
|
Community/Condominium
|
Centrally located this beautiful 5 year young townhome is situated in a quiet neighborhood
surrounded by single family homes. This spacious corner unit features 3 bedrooms & 2full/1half
baths. The open concept main level boasts a generous sized living room with hardwood flooring open
to an extra large ceramic tiled kitchen with granite counters, stainless steel appliances, peninsula
seating and a slider to the private deck overlooking the spacious yard, an entry foyer with closet,
a half bath and direct access to the oversized two car garage. The second level offers a master
suite with a large walk in closet, separate dressing/make up area as well as a master bath, two
additional large bedrooms, a second full bath as well as a double wide laundry closet complete this
level. The lower level offers a full unfinished basement with high ceilings providing the
opportunity for additional living space or for plenty of storage. Close to shopping, Merrimac River
& easy access to major routes.
Listing Office: J. Barrett & Company, Listing Agent: Maria Salzillo
View Map

|
|
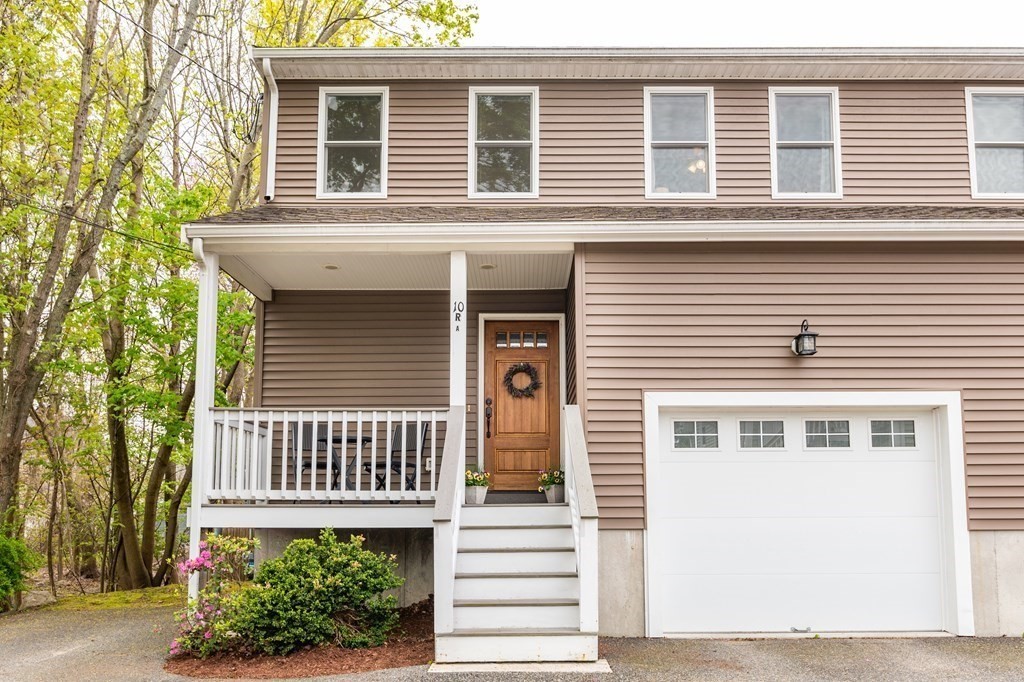
25 photo(s)
|
Peabody, MA 01960
(South Peabody)
|
Sold
List Price
$469,900
MLS #
72978943
- Condo
Sale Price
$551,000
Sale Date
6/30/22
|
| Rooms |
7 |
Full Baths |
2 |
Style |
Townhouse |
Garage Spaces |
1 |
GLA |
1,394SF |
Basement |
Yes |
| Bedrooms |
3 |
Half Baths |
1 |
Type |
Condo |
Water Front |
No |
Lot Size |
0SF |
Fireplaces |
0 |
| Condo Fee |
|
Community/Condominium
Countyside Condominium Trust
|
Welcome Home to 10R County street in desirable South Peabody! This beautifully young townhouse is
set back from the street allowing privacy. This 3 bedroom and 2.5 bath townhouse is like single
family living with ample space, open floor plan and private fenced in yard. The main living area
has a kitchen with open dining area, living room, half bath and access to the private deck and
fenced in yard. Hardwood floors throughout out, granite countertops and upgraded stainless steel
appliances. Upstairs you will find a large master bedroom with ensuite bathroom and a huge walk in
closet, The additional 2 bedrooms both have ample closet space. The second full bath has stackable
washer/dryer. Bonus space in the basement which is partially finished. All this and more with NO
CONDO FEE and HUGE private yard. Come see this beautiful home at the open houses on Sat and Sun
5/14 & 5/15 from 12-1:30pm.
Listing Office: Citylight Homes LLC, Listing Agent: Christine Rich
View Map

|
|
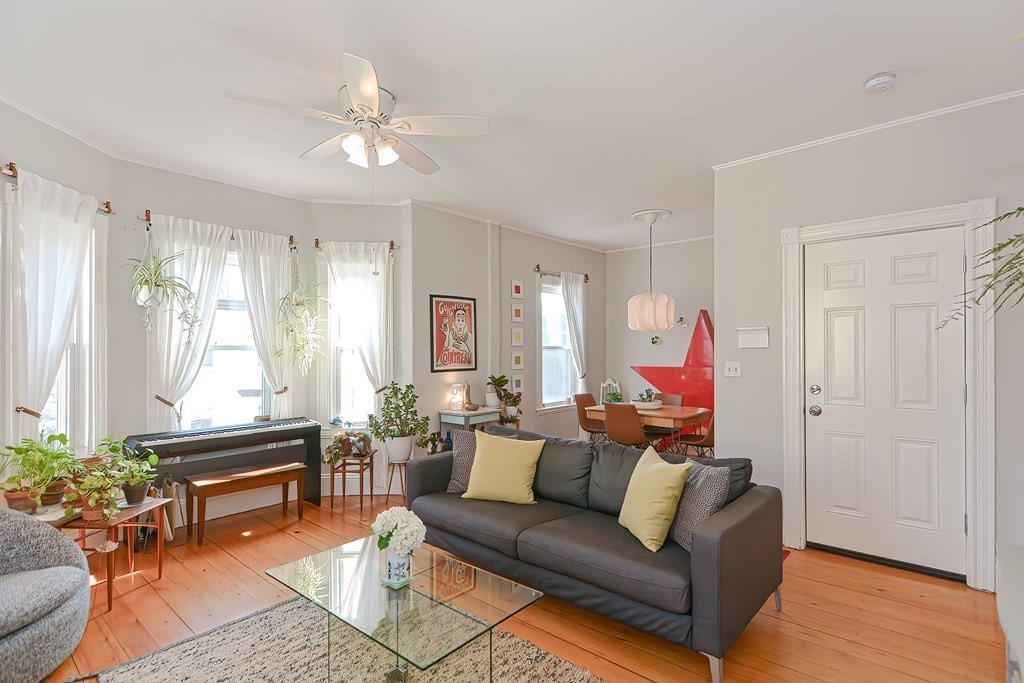
36 photo(s)
|
Boston, MA 02130
|
Sold
List Price
$599,000
MLS #
72978980
- Condo
Sale Price
$660,000
Sale Date
6/30/22
|
| Rooms |
4 |
Full Baths |
1 |
Style |
2/3 Family |
Garage Spaces |
0 |
GLA |
980SF |
Basement |
Yes |
| Bedrooms |
2 |
Half Baths |
0 |
Type |
Condo |
Water Front |
No |
Lot Size |
980SF |
Fireplaces |
0 |
| Condo Fee |
$227 |
Community/Condominium
|
This 2 bed, 1 bath, updated condo is spacious and bright! Wake up to brilliant sun pouring through
the kitchen as you make your first cup of coffee. Then head to the open living/dining area to take
in the all day southern exposure. Enjoy all the modern conveniences you need with in-unit laundry,
central air, gas heating, an entire deeded driveway with 3 spots all for your personal use, private
outdoor deck, and shared backyard access. No need to stress about any major ticket items. The hot
water tank was replaced in 2020, heating, HVAC, & electrical in 2013, roof in 2012, and siding in
2011. Youll love all the great local restaurants and stores at your doorstep. Plus, with a .4 mile
walk to the Forest Hills Orange Line T/ Needham Commuter Rail stop you can easily get anywhere you
want to go! Offers, if any, due Tuesday, May 17th at 5pm EST.
Listing Office: Redfin Corp., Listing Agent: Kristin Moore
View Map

|
|
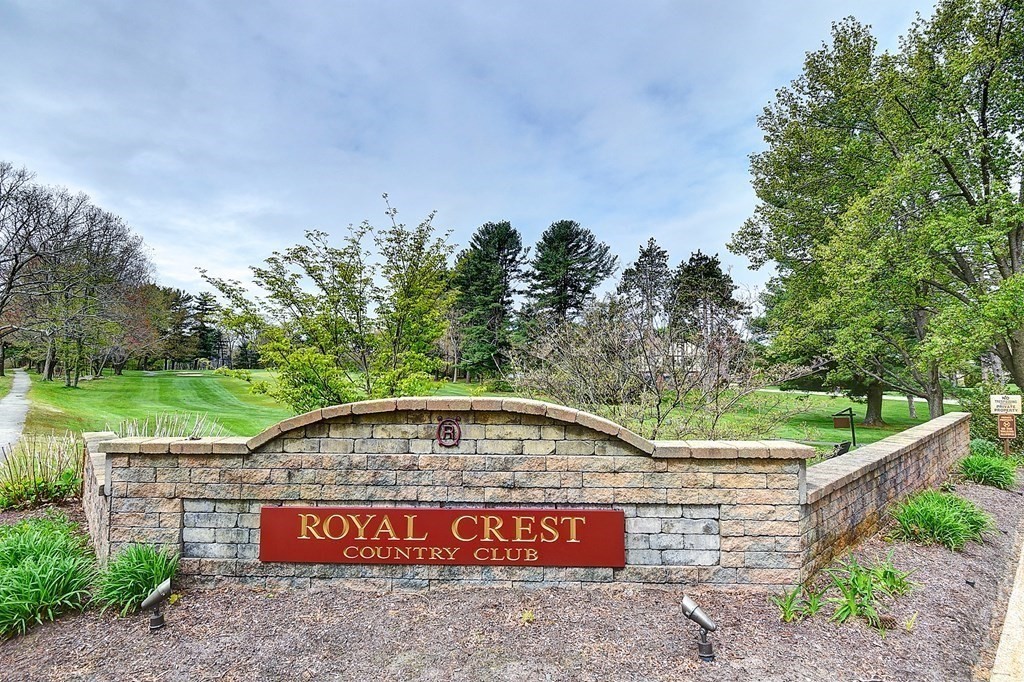
36 photo(s)
|
Walpole, MA 02081
|
Sold
List Price
$415,000
MLS #
72981288
- Condo
Sale Price
$400,000
Sale Date
6/30/22
|
| Rooms |
5 |
Full Baths |
2 |
Style |
Garden,
Attached |
Garage Spaces |
1 |
GLA |
1,063SF |
Basement |
No |
| Bedrooms |
2 |
Half Baths |
0 |
Type |
Condo |
Water Front |
No |
Lot Size |
0SF |
Fireplaces |
0 |
| Condo Fee |
$644 |
Community/Condominium
Royal Crest Country Club
|
Delightful waterview location for this 2 bedroom FIRST-FLOOR UNIT at beautiful Royal Crest Country
Club Estates. Relax on your private patio, and watch the swan family that returns every year to
Royal Crest Pond. Only a few of the 168 units at Royal Crest have this special spot! Lovely
living/dining room has brand new 10-foot slider and easy-care laminate flooring! Two bedrooms,
master with full bath with walk-in shower and walk-in closet. 2nd bedroom and 2nd full bath.
Attached garage and overhead bonus room. Enjoy unlimited golf on manicured 9-hole golf course.
Lessons available from golf pro, and guests are allowed at a reasonable cost. Tennis, pool exercise
room, all included in your monthly fee! Gorgeous function room available for your family events.
Beautifully landscaped and maintained grounds! .Easy access to Routes 95,1, 495. A special fee of
$1,000 /year has been approved and will go into effect July 1, 2022. OPEN HOUSE SATURDAY, MAY 21,
FROM NOON TO 2 PM.
Listing Office: Coldwell Banker Realty - Sturbridge, Listing Agent: Dorothy Fontana
View Map

|
|
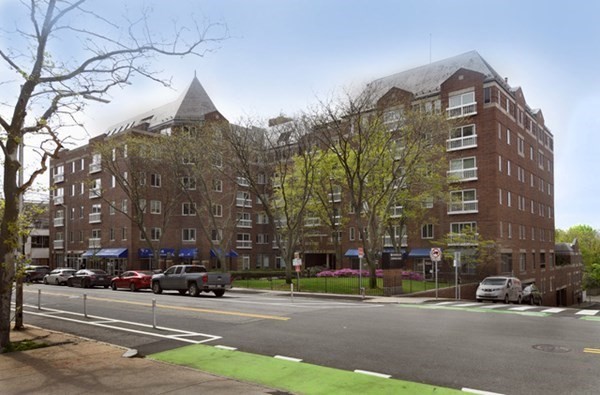
16 photo(s)
|
Cambridge, MA 02138
(Harvard Square)
|
Sold
List Price
$639,000
MLS #
72979488
- Condo
Sale Price
$700,000
Sale Date
6/29/22
|
| Rooms |
3 |
Full Baths |
1 |
Style |
Mid-Rise |
Garage Spaces |
1 |
GLA |
613SF |
Basement |
No |
| Bedrooms |
1 |
Half Baths |
0 |
Type |
Condo |
Water Front |
No |
Lot Size |
0SF |
Fireplaces |
0 |
| Condo Fee |
$691 |
Community/Condominium
Bay Square
|
Beautifully renovated condo in Bay Square, one of Cambridge's premier buildings. The condo faces
south, gets terrific sunlight, and is located at the back side of the building (the quiet side) with
a nice view. The condo comes with an assigned garage parking space (all spaces are assigned versus
deeded) and an assigned storage space. Bathroom has two doors so it can conveniently be used en
suite. Living room has a large sliding door with a French balcony. Kitchen is well designed and
efficient. Bedroom has a walk in closet. Concierge, on site superintendent, heated pool, sauna and
exercise facility are all part of the package.
Listing Office: Charles River Residential Brokerage, Inc., Listing Agent: Robert A.
Fortin
View Map

|
|
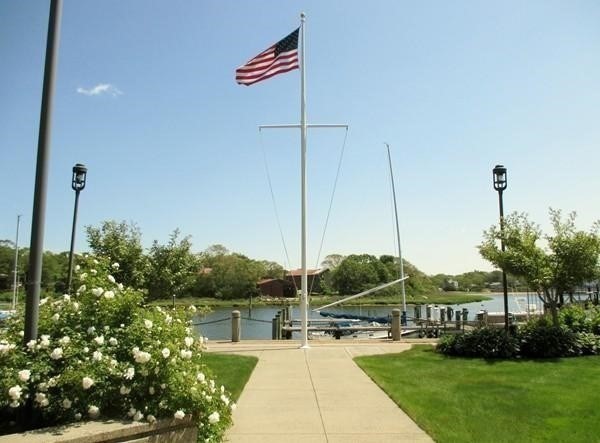
39 photo(s)

|
Wareham, MA 02571
|
Sold
List Price
$250,000
MLS #
72981077
- Condo
Sale Price
$272,500
Sale Date
6/29/22
|
| Rooms |
5 |
Full Baths |
1 |
Style |
Mid-Rise |
Garage Spaces |
0 |
GLA |
935SF |
Basement |
No |
| Bedrooms |
1 |
Half Baths |
0 |
Type |
Condo |
Water Front |
Yes |
Lot Size |
0SF |
Fireplaces |
0 |
| Condo Fee |
$296 |
Community/Condominium
British Landing
|
Waterfront condo in excellent condition with water views! Deep water access from Wareham River into
Buzzard's Bay, Cape Cod Canal, and islands. This one bedroom plus "chart room" unit has been well
maintained with a 2018 bathroom renovation, plus a new 2018 heat pump and air handler as well. The
Chart Room closet houses your washer and dryer. Elevator on site for your convenience! Enjoy the
modern community gym with sauna, and impeccable groundskeeping. Owner has rented boat slips for the
past 20 years, there's never a shortage! Earn instant equity with the town's revitalization efforts
underway: hospital renovation, 2 year young elementary school, Tapas bar coming downtown, and this
neighboring property to be built: Brand new riverside restaurant-marina, pavilion, ice cream shop,
and more! Hop on the CapeFLYER train at Wareham Station - ride to Hyannis or Boston! Enjoy the many
beaches in town, or spend the day cruising the waters. Don't miss out!
Listing Office: Keller Williams Elite, Listing Agent: Karen Afonso
View Map

|
|
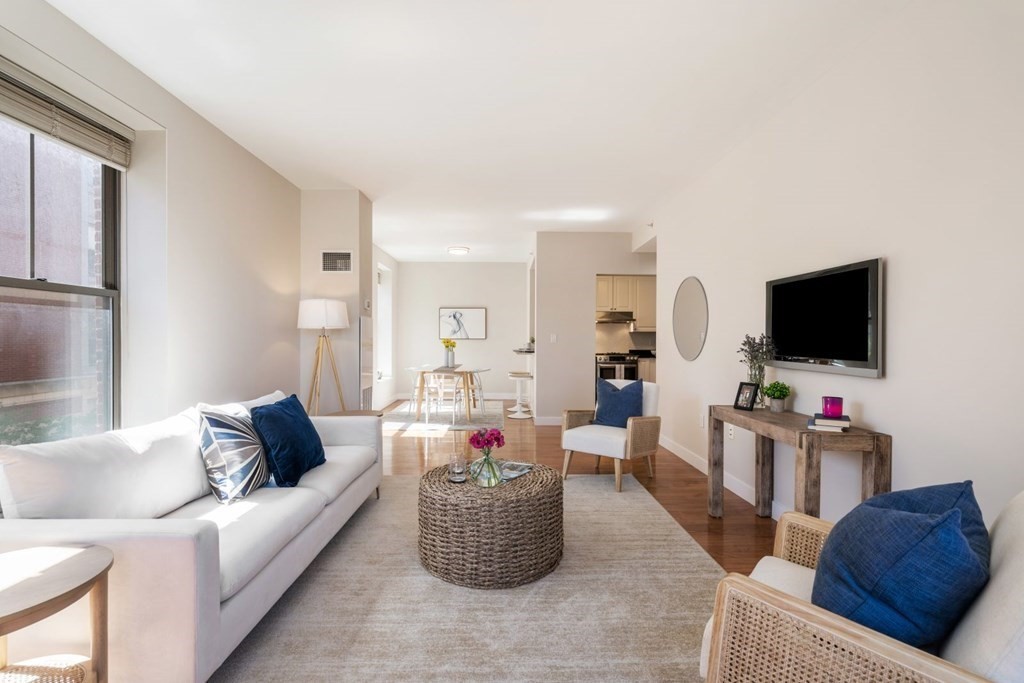
21 photo(s)

|
Boston, MA 02118
(South End)
|
Sold
List Price
$1,186,000
MLS #
72980332
- Condo
Sale Price
$1,200,000
Sale Date
6/27/22
|
| Rooms |
5 |
Full Baths |
2 |
Style |
Mid-Rise |
Garage Spaces |
1 |
GLA |
1,201SF |
Basement |
No |
| Bedrooms |
2 |
Half Baths |
0 |
Type |
Condo |
Water Front |
No |
Lot Size |
0SF |
Fireplaces |
0 |
| Condo Fee |
$697 |
Community/Condominium
Rollins Square
|
Sun-filled corner condominium in one of the most coveted locations in Boston. This spacious second
floor Rollins Square unit features comfortable, stylish living and dining areas, high ceilings,
hardwood floors, two spacious bedrooms, and two full modern bathrooms including an en-suite main
bath with soaking tub. Easily entertain friends and family from the kitchen that flows gracefully
onto the ample dining and living areas. Large windows throughout allow an abundance of sunlight and
South End views. Enjoy lots of closet space, central A/C, an in-unit washer/dryer, and additional
storage in the building including spaces for bikes. The sale includes one deeded garage parking
space. This unit is in an elevator, pet friendly, non-smoking, professionally managed building. Live
steps away from some of the finest that the South End has to offer; restaurants, cafes, SOWA Market,
the city's largest Whole Foods, boutique shops, parks, and cultural hubs. Simply beautiful and
convenient!
Listing Office: eXp Realty, Listing Agent: The Mutlu Group
View Map

|
|
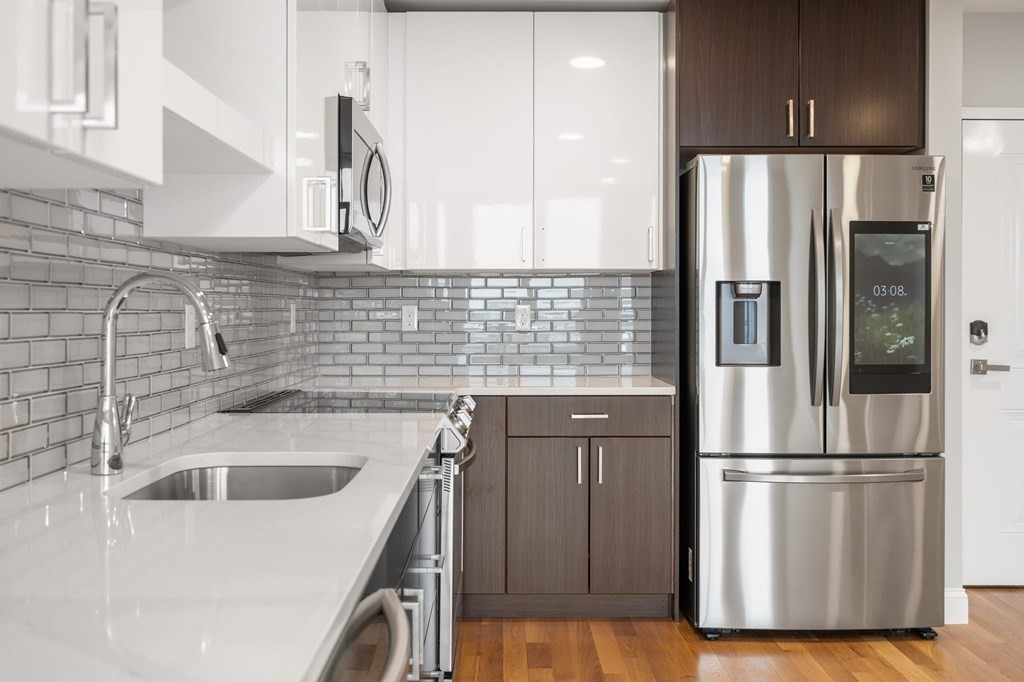
15 photo(s)

|
Boston, MA 02119
(Roxbury)
|
Sold
List Price
$463,725
MLS #
72943518
- Condo
Sale Price
$458,000
Sale Date
6/23/22
|
| Rooms |
2 |
Full Baths |
1 |
Style |
Low-Rise |
Garage Spaces |
0 |
GLA |
678SF |
Basement |
No |
| Bedrooms |
1 |
Half Baths |
0 |
Type |
Condo |
Water Front |
No |
Lot Size |
0SF |
Fireplaces |
0 |
| Condo Fee |
$517 |
Community/Condominium
10 Taber Street Condominiums LLC
|
Quality matters and you can find it here, in the heart of Boston | Nubian Square. Positioned
directly within Nubian/Dudley Bus Station and near Orange Line T Stations, BMC, BPS HQ, local
grocery stores, several banks, parks and mass real estate development - 10 Taber Street has lots to
offer. This handsome building features a commercial condo leased to a fitness center, airy
residential lobby with concierge service, multiple elevators, triple pane windows, several layers of
high-grade insulation - all contributing to the ultimate living experience in the center of Boston.
Unit 403 is South facing, drenched in natural light and offers an expansive and accommodating floor
plan. A two-tone kitchen is decorated with a Samsung kitchen appliance package, has quality
soft-close cabinets, unique subway tile backsplash and quartz countertop. The bathroom features a
floating vanity and a massive, walk-in shower. HOA includes heat, hot water, concierge service &
more. Only a few units remaining!
Listing Office: Compass, Listing Agent: Terrance Moreau
View Map

|
|
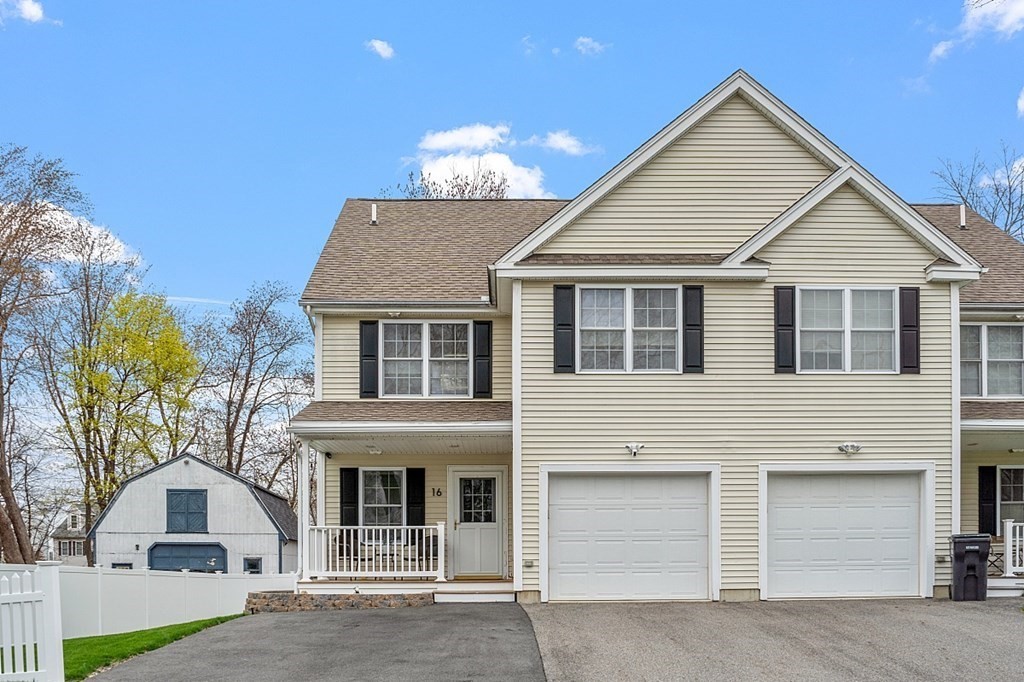
35 photo(s)
|
Haverhill, MA 01832
|
Sold
List Price
$469,900
MLS #
72973155
- Condo
Sale Price
$515,000
Sale Date
6/22/22
|
| Rooms |
5 |
Full Baths |
2 |
Style |
Townhouse |
Garage Spaces |
1 |
GLA |
1,949SF |
Basement |
Yes |
| Bedrooms |
3 |
Half Baths |
1 |
Type |
Condo |
Water Front |
No |
Lot Size |
0SF |
Fireplaces |
0 |
| Condo Fee |
|
Community/Condominium
|
Want a space and privacy of a single-family? Don't miss the opportunity to own a 3-bedroom
Townhouse in desirable Haverhill! This home boasts hardwood flooring, 3-baths, central A/C, SS
appliances, granite countertops, and a finished lower level. This move-in-ready home offers the
pride of homeownership with the maintenance of condo living with no association fees! Outside, enjoy
your spacious fenced-in yard, shed, and mature plantings. Conveniently located to restaurants,
shopping, schools, golf, and tons of local town amenities. Welcome Home!
Listing Office: Keller Williams Realty, Listing Agent: Treetop Group
View Map

|
|
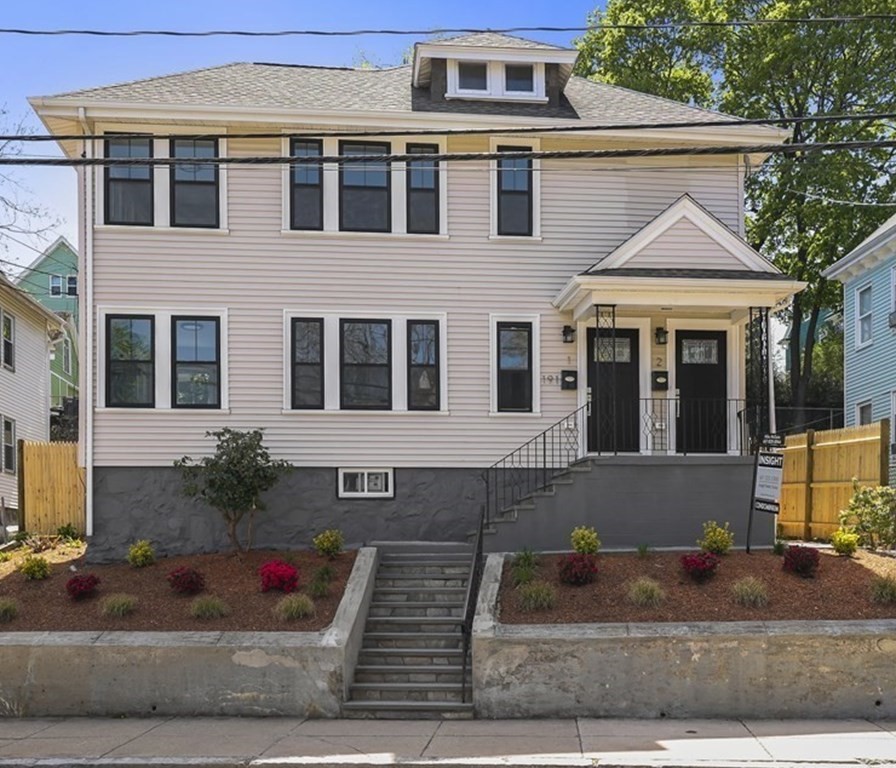
27 photo(s)

|
Boston, MA 02131-3650
(Roslindale)
|
Sold
List Price
$645,000
MLS #
72978779
- Condo
Sale Price
$650,000
Sale Date
6/17/22
|
| Rooms |
6 |
Full Baths |
2 |
Style |
2/3 Family |
Garage Spaces |
0 |
GLA |
1,145SF |
Basement |
Yes |
| Bedrooms |
2 |
Half Baths |
0 |
Type |
Co-op |
Water Front |
No |
Lot Size |
0SF |
Fireplaces |
0 |
| Condo Fee |
$235 |
Community/Condominium
|
A true masterpiece of exceptional quality and design! This 2022 newly renovated luxury 2 bed, 2 bath
condo has it all & is perfectly situated in the heart of Roslindale Village! Unit 1 offers a private
entrance into the dynamic open concept floor plan which is perfect for entertaining and everyday
living! Wonderful open & bright contemporary floor plan offers 2bds and 2 full baths, wonderful home
office with a wall of windows & formal living & dining rooms. Your wish list is complete with a Chef
inspired kitchen with custom shaker soft close cabinets, quartz countertops, subway tile backsplash,
LG Appliances & 5 burner gas stove! Fine details include: lavish woodwork, crown moldings,
wainscoting, multi-room sound system, tall ceilings, 2 FULL BATHS, recessed LED lighting, Harvey
windows, wood floors w/contemporary gray stain, rear deck & patio, high-efficiency heating/cooling
systems, ample street parking & tons of private storage space in the basement! Nice exclusive tiered
yard space
Listing Office: Insight Realty Group, Inc., Listing Agent: Michael McGuire
View Map

|
|
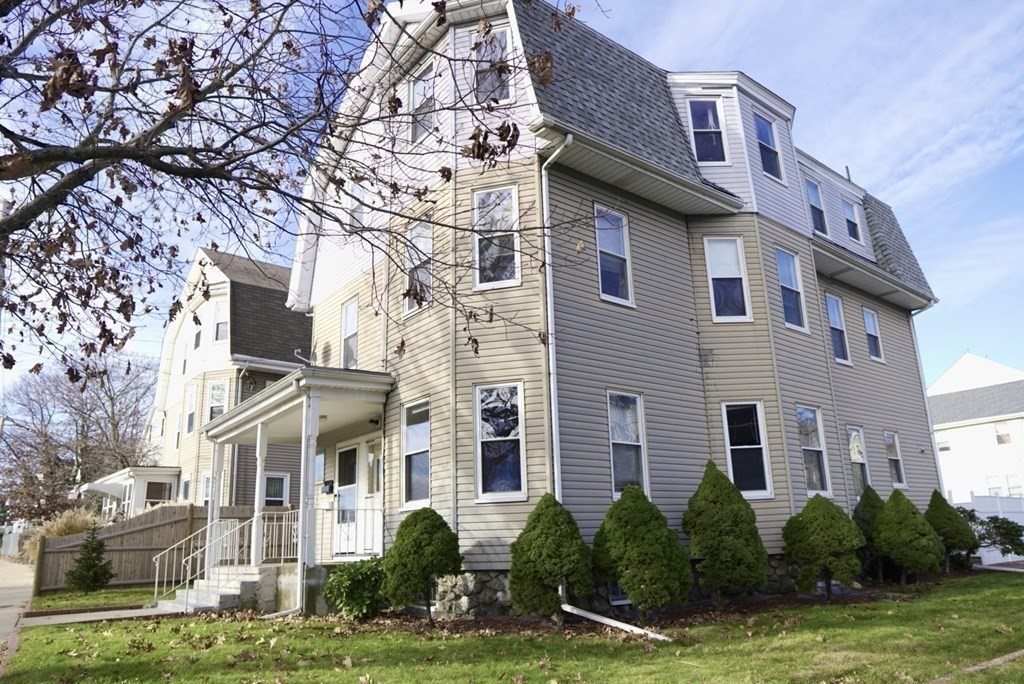
23 photo(s)
|
Belmont, MA 02478
|
Sold
List Price
$514,900
MLS #
72925344
- Condo
Sale Price
$515,000
Sale Date
6/16/22
|
| Rooms |
5 |
Full Baths |
1 |
Style |
2/3 Family |
Garage Spaces |
0 |
GLA |
897SF |
Basement |
Yes |
| Bedrooms |
2 |
Half Baths |
0 |
Type |
Condo |
Water Front |
No |
Lot Size |
22.96A |
Fireplaces |
0 |
| Condo Fee |
$170 |
Community/Condominium
|
Well Maintained second floor 2br condo in three family house with 2 parking spaces. updated
electrical systyme(2021), New celling (2021),New painting (2021), New heating system (2020),New
water tank(2020),New roof (2018), Hard woodfloor throughout. Laundry in basement, seperate storage
in basement. A convenient neighborhood 0.5 mile to commuter rail, Bus 73 to Hardvard sq, and Belmont
center,shool, and more.Seller reserve rights to accept offer at any time.
Listing Office: eXp Realty, Listing Agent: David LI
View Map

|
|
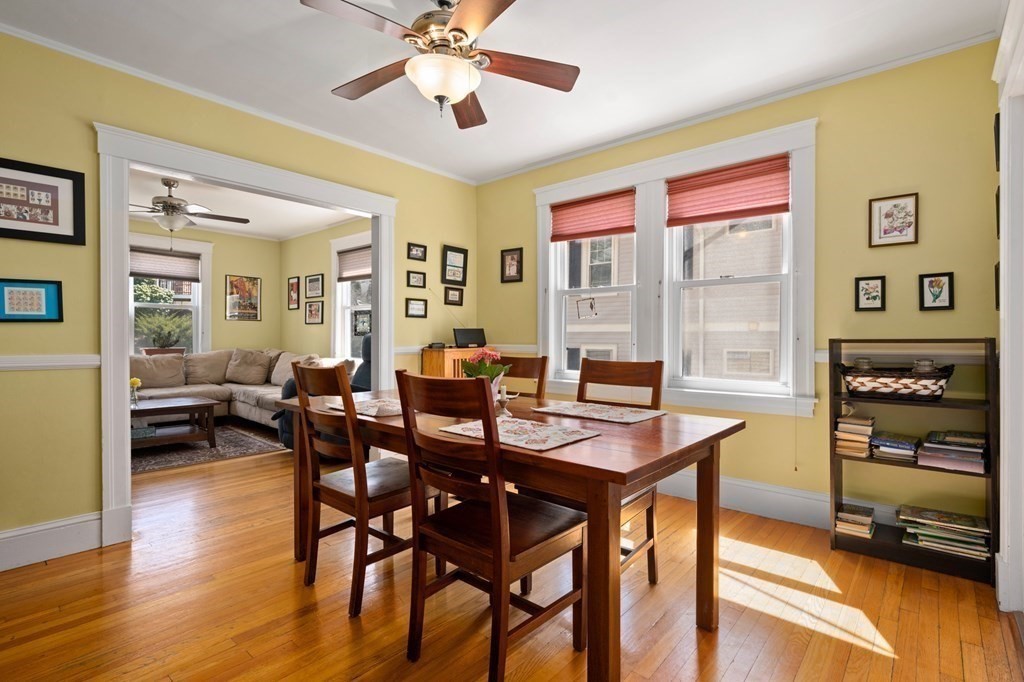
20 photo(s)

|
Arlington, MA 02474
|
Sold
List Price
$599,000
MLS #
72972099
- Condo
Sale Price
$600,000
Sale Date
6/15/22
|
| Rooms |
6 |
Full Baths |
1 |
Style |
2/3 Family |
Garage Spaces |
0 |
GLA |
1,175SF |
Basement |
Yes |
| Bedrooms |
2 |
Half Baths |
0 |
Type |
Condo |
Water Front |
No |
Lot Size |
0SF |
Fireplaces |
1 |
| Condo Fee |
|
Community/Condominium
|
Buyer financing fell thru! Your new home is located on a quiet street, in a desirable part of
Arlington. The living room and bedrooms have hardwood flooring, while the kitchen and bathroom are
tiles. The foyer has enough space for a home office. The living room has an updated built-in
electric fireplace. The spacious dining area is ideal for hosting friends year around. The fenced
backyard is ready to host a summer backyard barbecue with the whole neighborhood! This sunny home is
perfect for first-time buyers. New roof, furnace, fencing, and many additional improvements make
this the complete package. Close to parks, sports field, and an ice-skating rink. Pet-friendly condo
ready for an active lifestyle!
Listing Office: eXp Realty, Listing Agent: James Lynch
View Map

|
|
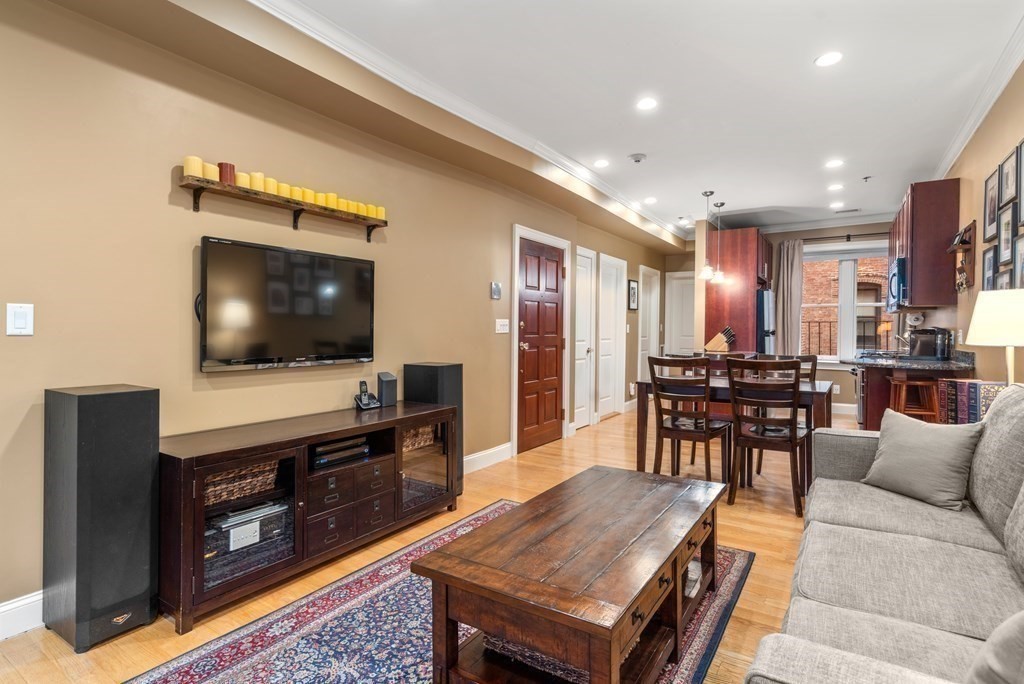
14 photo(s)

|
Boston, MA 02114
(Beacon Hill)
|
Sold
List Price
$825,000
MLS #
72972879
- Condo
Sale Price
$847,500
Sale Date
6/15/22
|
| Rooms |
5 |
Full Baths |
1 |
Style |
Rowhouse,
Philadelphia |
Garage Spaces |
0 |
GLA |
710SF |
Basement |
Yes |
| Bedrooms |
2 |
Half Baths |
0 |
Type |
Condo |
Water Front |
No |
Lot Size |
0SF |
Fireplaces |
0 |
| Condo Fee |
$201 |
Community/Condominium
|
Quintessential urban sanctuary perched atop coveted Beacon Hill on one of the neighborhood's most
picturesque streets. Bright & spacious meets traditional warmth & charm! Buyers are sure to
appreciated this home's open & thoughtful layout graced by a large well appointed kitchen with light
flooding windows, custom cabinets, stone counter tops with bar seating, stainless appliance, gas
cooking & an open dining area that flows seamlessly into the comfortable living/media room. Quiet
rear facing king size primary with double exposures, generous closet space & plenty of room for
additional furnishings. Front facing 2nd bedroom large enough to accommodate a queen size bed, home
office or transitional space. Recessed lighting, crown molding & gleaming hardwood throughout.
Central air, in-unit laundry room & designated storage! Seconds to vibrant Charles Street's shops,
boutiques and restaurants, Back Bay/Copley/Prudential, Theatre District,Financial District, MBTA
red/green/orange lines.
Listing Office: The Charles Realty, Listing Agent: Adam Cutone
View Map

|
|
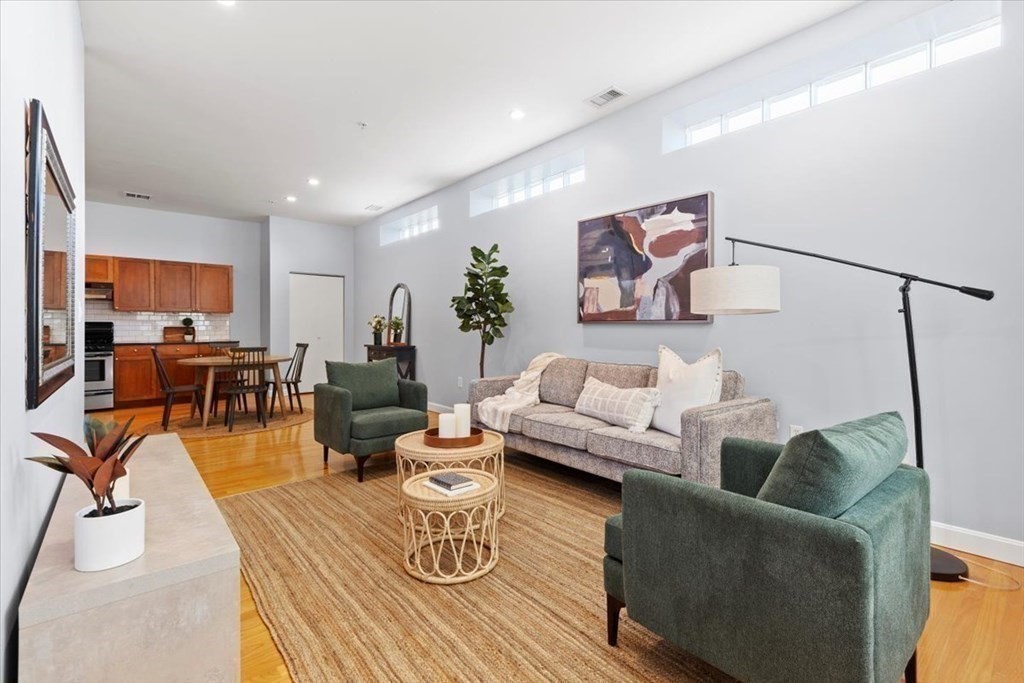
19 photo(s)
|
Boston, MA 02128
(East Boston)
|
Sold
List Price
$469,000
MLS #
72976075
- Condo
Sale Price
$485,000
Sale Date
6/15/22
|
| Rooms |
4 |
Full Baths |
1 |
Style |
Mid-Rise |
Garage Spaces |
0 |
GLA |
918SF |
Basement |
No |
| Bedrooms |
1 |
Half Baths |
0 |
Type |
Condo |
Water Front |
No |
Lot Size |
0SF |
Fireplaces |
0 |
| Condo Fee |
$346 |
Community/Condominium
Paris Flats
|
Easy to show! Come check out this beautiful 1 bedroom unit with open floor plan, 918 sqft with high
ceilings at the Paris Lofts in East Boston! The building was gut renovated in 2005, and offers an
elevator and beautiful views of the city from the roof top. Hardwood floors have just been
refinished and repolished, has freshly painted walls, open concept kitchen, dining, and living room
with a true 1 bedroom with a walk-in closet and a spacious, double-sink bathroom. Central A/C, and
Washer/Dryer in unit. Perfect location with access to I-90/93, close proximity to the airport, 0.3
miles to Airport T-station, and abundance of restaurants, parks, and entertainment in the area,
including the floating restaurant on the East Boston waterfront, Tall Ship!
Listing Office: eXp Realty, Listing Agent: Rahel Choi
View Map

|
|
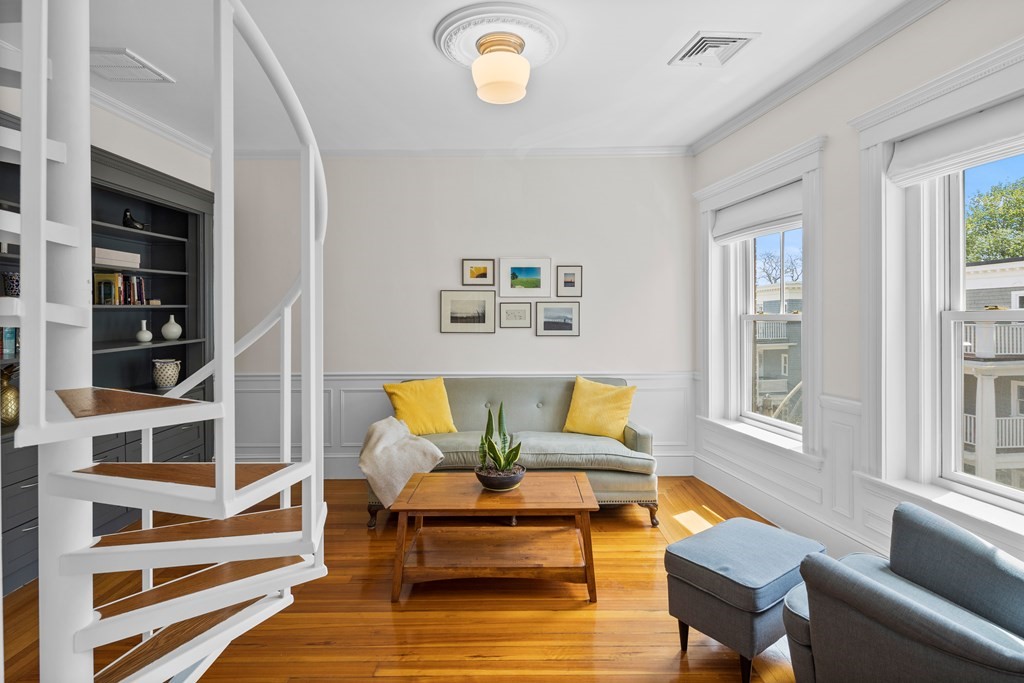
22 photo(s)
|
Boston, MA 02130
(Jamaica Plain)
|
Sold
List Price
$1,159,000
MLS #
72980271
- Condo
Sale Price
$1,200,000
Sale Date
6/15/22
|
| Rooms |
7 |
Full Baths |
3 |
Style |
2/3 Family |
Garage Spaces |
0 |
GLA |
1,982SF |
Basement |
Yes |
| Bedrooms |
3 |
Half Baths |
0 |
Type |
Condo |
Water Front |
No |
Lot Size |
0SF |
Fireplaces |
1 |
| Condo Fee |
$363 |
Community/Condominium
|
Pondside Penthouse! This elegant 3BR/3BA brick row house condo has it all. Situated just moments
away from everything JP has to offer; restaurants, shops, parks and the pond are all right outside
your front door. The first floor features a welcoming foyer, renovated kitchen with attached pantry,
sizable living room, dining room with decorative fireplace, a spacious primary suite wing complete
with an office, and the second bedroom. The original detail, dentil molding, china cabinet and
gorgeous hardwood floors provide appealing character. A charming spiral staircase leads upstairs to
an entertainers dream space complete with a wet bar, wine fridge, full bath and gas fireplace. This
level also provides access to your 400+ SF private roof deck with 360 degree views of the city and
the pond. Enjoy morning coffee or sunset cocktails with friends. Additional features include two
parking spaces, central air, basement storage and in-unit laundry!
Listing Office: Compass, Listing Agent: Strobeck Antonell Bull Group
View Map

|
|
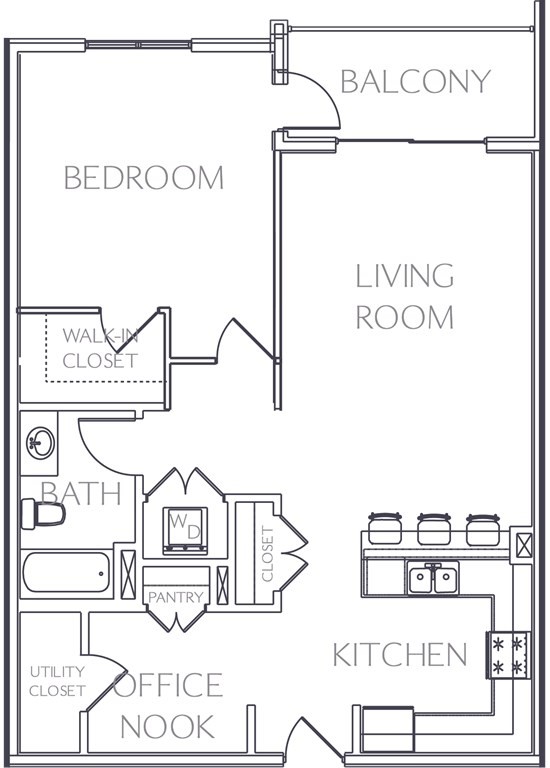
1 photo(s)
|
Medford, MA 02155
|
Sold
List Price
$589,900
MLS #
72944114
- Condo
Sale Price
$589,900
Sale Date
6/13/22
|
| Rooms |
4 |
Full Baths |
1 |
Style |
Mid-Rise |
Garage Spaces |
1 |
GLA |
935SF |
Basement |
No |
| Bedrooms |
1 |
Half Baths |
0 |
Type |
Condo |
Water Front |
No |
Lot Size |
0SF |
Fireplaces |
0 |
| Condo Fee |
$371 |
Community/Condominium
Wellington Woods
|
Introducing Wellington Woods in Medford, a new luxurious condominium community conveniently located
just minutes from Boston. Wellington Woods features a variety of single level floorplans, with
exquisite details throughout. This spacious 1-bedroom layout beautifully combines sophistication and
practicality. The home includes Quartz countertops, GE appliances, luxury plank flooring, private
balcony, custom walk-in closet, work from home space, storage unit, and assigned deeded parking.
Were located 1.5 miles down the road from trendy Assembly Row and accessible to major highways and
MBTAs Wellington Station. Our community also offers on-site amenities. Enjoy the resident clubhouse,
gated dog park, remote co-working spaces, sports court, fitness center, outdoor grilling area, fire
pit terrace, swimming pool, screening room, outdoor playground, and electric vehicle charging
stations. Dont miss out on this amazing opportunity to call this tranquil oasis your home!
Listing Office: Streamline Communities - Medford, Listing Agent: Brett Speranzella
View Map

|
|
Showing listings 451 - 500 of 541:
First Page
Previous Page
Next Page
Last Page
|