Home
Single Family
Condo
Multi-Family
Land
Commercial/Industrial
Mobile Home
Rental
All
Show Open Houses Only
Showing listings 951 - 969 of 969:
First Page
Previous Page
Next Page
Last Page
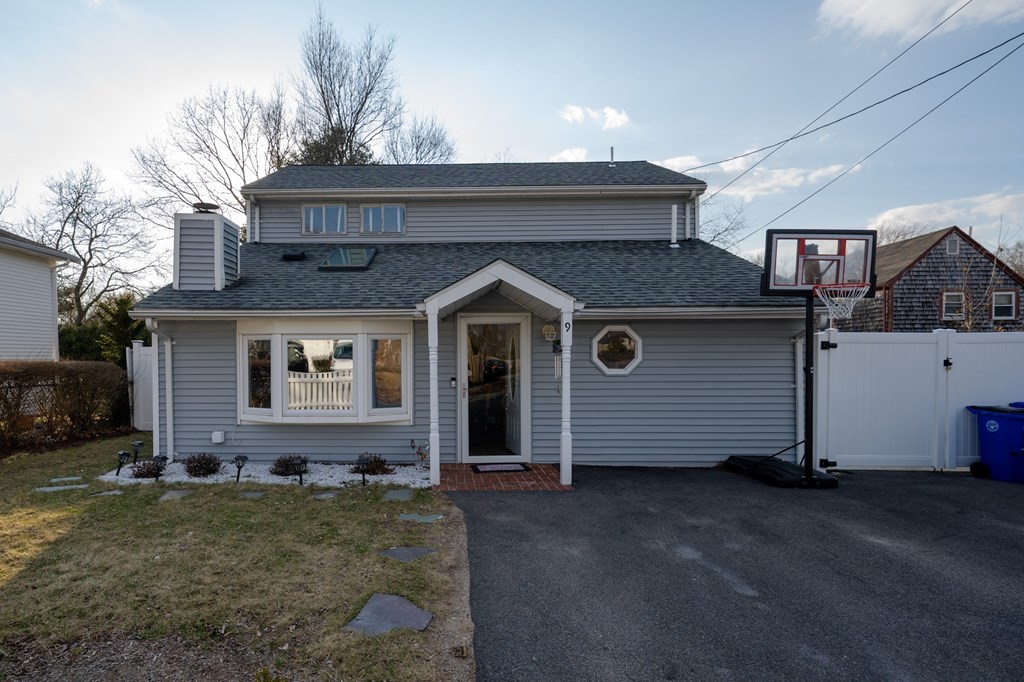
19 photo(s)
|
Holbrook, MA 02343
|
Sold
List Price
$449,900
MLS #
72956764
- Single Family
Sale Price
$475,000
Sale Date
5/18/22
|
| Rooms |
5 |
Full Baths |
2 |
Style |
Colonial |
Garage Spaces |
0 |
GLA |
1,440SF |
Basement |
No |
| Bedrooms |
3 |
Half Baths |
0 |
Type |
Detached |
Water Front |
No |
Lot Size |
5,000SF |
Fireplaces |
1 |
Come and take a look at this updated charming Cape. This home consists of a large living room
adorned with a working fireplace and with a ton of natural light from the skylight. An open dining
room with a bar nook and a kitchen with access to a deck and large, level, fenced-in backyard. Three
bedrooms, one of them is an oversized Master bedroom with a walk-in closet. Two full bathrooms in
which have been fully updated. Newer water heater, roof 2014, new windows, Central ac and Ductless
Heat/AC and so much more. Conveniently close to shopping, school, commuter rail, and highway access
to get you to work. Make sure to attend this weekend's open house from 1:00-2:30 PM. ** All offers
are due Monday at 7:00 PM **
Listing Office: Boston One Realty Group Inc, Listing Agent: Jorge Sariego
View Map

|
|
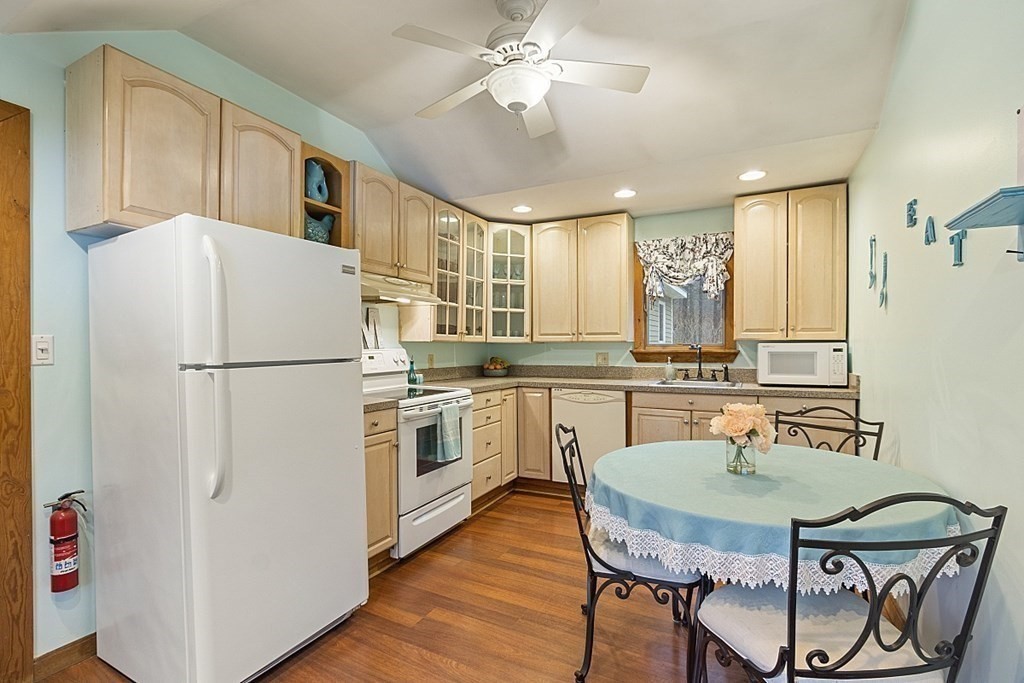
25 photo(s)
|
Townsend, MA 01469
|
Sold
List Price
$329,900
MLS #
72950464
- Single Family
Sale Price
$329,900
Sale Date
5/17/22
|
| Rooms |
6 |
Full Baths |
1 |
Style |
Ranch |
Garage Spaces |
1 |
GLA |
1,210SF |
Basement |
Yes |
| Bedrooms |
3 |
Half Baths |
0 |
Type |
Detached |
Water Front |
No |
Lot Size |
42,035SF |
Fireplaces |
0 |
Just off the kitchen is a mud room great for coats and shoes. Dont miss checking out the vaulted
kitchen ceiling. Unique family room with cathedral ceiling and exposed beams. Full wall of custom
built-in cabinets with shelving for additional storage. 2021 Mini split was added to the living room
for Air Conditioning and additional heating. Lots of natural lighting from the sliding glass doors
of the Master bedroom and the spare bedroom. Third bedroom also located on the first floor. Bathroom
renovated in 2017. Convenient location on the first floor for the washer and dryer. Back deck over
looks Townsend State Forest and backyard fire pit. Love trails, Townsend State Forest has lots of
offer. Great place to come home to and relax. Move in Ready. Too many updates to list them all
here.
Listing Office: Keller Williams Realty North Central, Listing Agent: Tina Landry
View Map

|
|
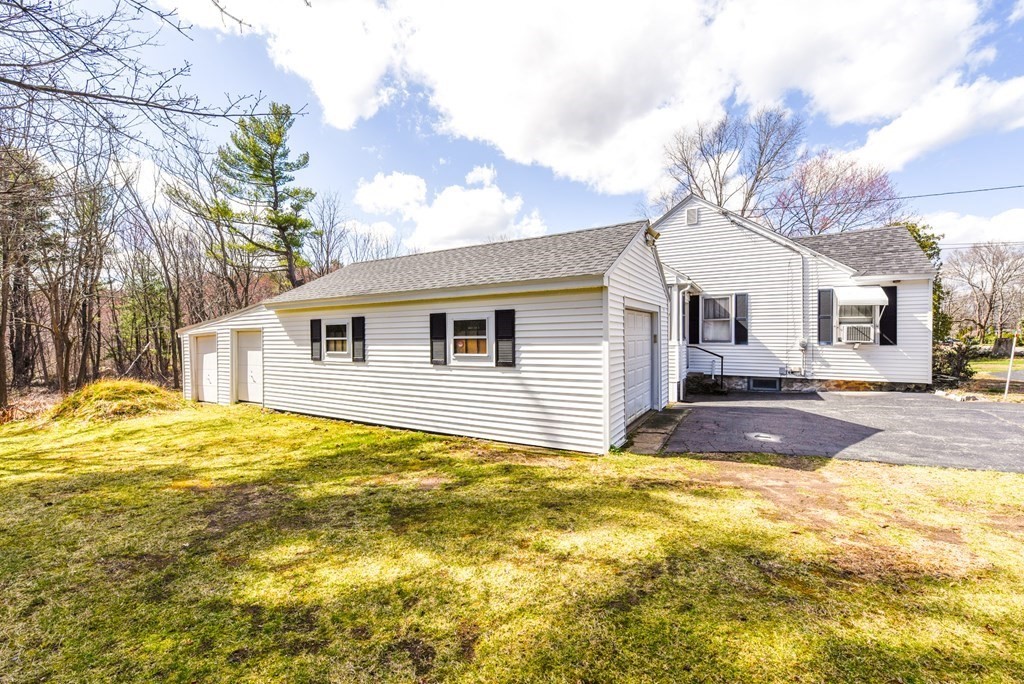
33 photo(s)
|
Dracut, MA 01826-4352
|
Sold
List Price
$465,000
MLS #
72953138
- Single Family
Sale Price
$475,000
Sale Date
5/17/22
|
| Rooms |
6 |
Full Baths |
1 |
Style |
Ranch |
Garage Spaces |
1 |
GLA |
1,135SF |
Basement |
Yes |
| Bedrooms |
3 |
Half Baths |
0 |
Type |
Detached |
Water Front |
No |
Lot Size |
1.03A |
Fireplaces |
0 |
Motivated Seller will entertain all offers. Country living with many possibilities. 1 plus acre
RANCH-style home custom-built by the original owner in 1950. Secluded lot abuts conservation land
granting access to the state forest, grow your own garden, possible animal farm. Outdoor fireplace,
patio and much more. Featuring detailed woodwork, archways in the kitchen & bath enhance the
character of this home. Circular drive to home, off-street parking, new roof shingles 2009, 2yr old
garage roof shingles, 2 attached storage sheds. Sunroom has 3 walls of windows. The eat-in kitchen
is equipped with a woodburning/coal stove. Enter the family room or dining room with french doors
that lead to the living room. Three bedrooms, and a full bath complete the main floor. There are
hardwood floors under all carpets. The full height attic rooms may be a great way to add 1 or 2
bedrooms and 1/2 bath without changing the footprint or raising the roof.
Listing Office: Coldwell Banker Realty - Westford, Listing Agent: Donna Murray
View Map

|
|
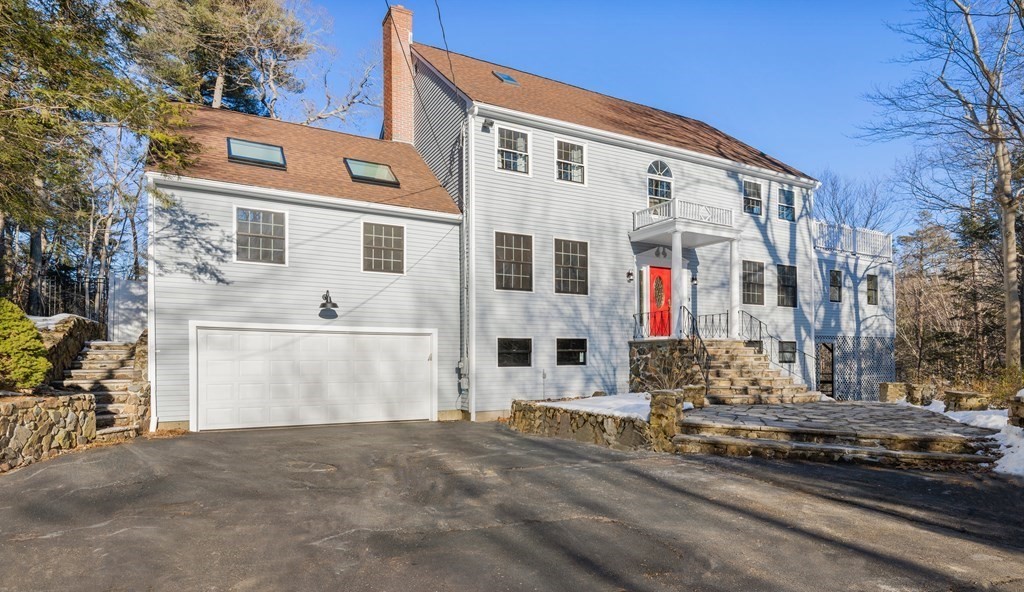
30 photo(s)
|
Beverly, MA 01915-2172
(Beverly Farms)
|
Sold
List Price
$1,249,000
MLS #
72950169
- Single Family
Sale Price
$1,410,000
Sale Date
5/16/22
|
| Rooms |
9 |
Full Baths |
2 |
Style |
Colonial |
Garage Spaces |
1 |
GLA |
3,740SF |
Basement |
Yes |
| Bedrooms |
4 |
Half Baths |
1 |
Type |
Detached |
Water Front |
No |
Lot Size |
27,000SF |
Fireplaces |
1 |
Beverly Farms, West Beach, and hiking trails! Live the ultimate Beverly Farms lifestyle right in
time for summer. This 4 bed 2.5 bath colonial is situated on a cul-de-sac overlooking conservation
lands which provides ultimate privacy & tranquility. The spacious living room has cathedral
ceilings, and a wood burning fireplace. The newly renovated open-concept kitchen is perfect for
entertaining. In the primary bedroom you will be greeted with an updated marble bath, private deck,
and walk in closet. Recent updates include the roof, baths, heating system, water heater, windows,
fixtures, and interior/exterior paint. Walk to the commuter rail, restaurants, beach and shops. A
bonus room perfect for a home office or playroom; backyard with a pool, wrap around deck, and direct
access to walking trails completes the offering. This is a must see!
Listing Office: Engel & Volkers By the Sea, Listing Agent: Victor Paulino
View Map

|
|
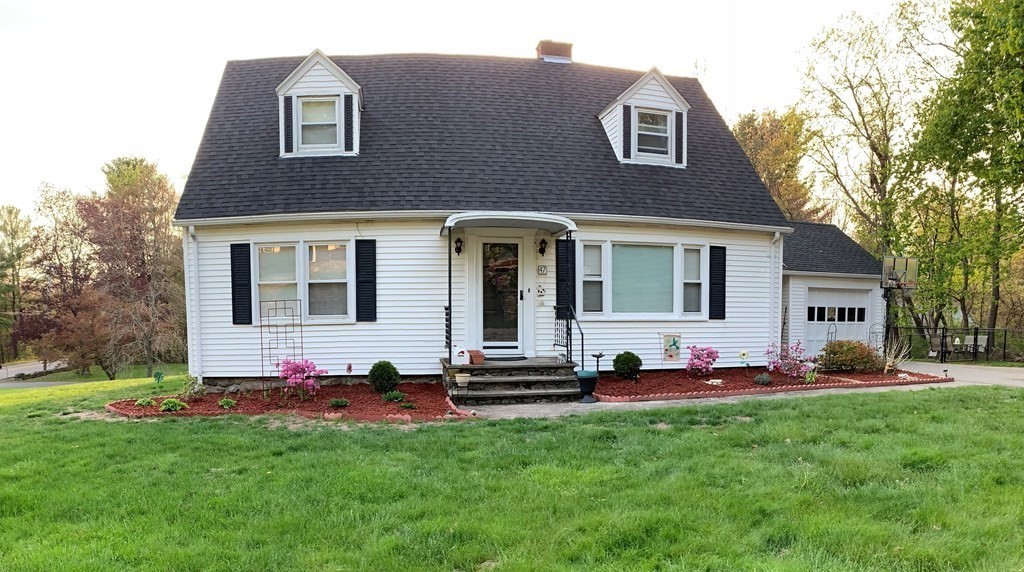
34 photo(s)
|
Webster, MA 01570
|
Sold
List Price
$375,000
MLS #
72951237
- Single Family
Sale Price
$375,000
Sale Date
5/16/22
|
| Rooms |
6 |
Full Baths |
1 |
Style |
Cape |
Garage Spaces |
1 |
GLA |
1,512SF |
Basement |
Yes |
| Bedrooms |
3 |
Half Baths |
0 |
Type |
Detached |
Water Front |
No |
Lot Size |
15,853SF |
Fireplaces |
1 |
Look no further, this is the HOME for you. Meticulously maintained Cape nestled within the town of
Webster awaiting new owners! Upon entering you will find a spacious fireplaced living rm filled
w/natural light, gleaming HW floors & a large picture window! Move on over to the spacious eat in
kitchen offering S/S appliances, beautiful white cabinets, plenty of storage, ample countertop space
& access to the breezeway! Down the hall is a good-sized bedrm w/ HW floors, an office, & a full
bath! On the 2nd floor you�ll find the large master bedrm, complete w/a walk-in closet, as well as
an addt'l bedrm with custom built cabinetry! The large walkout lower level provides tons of
potential to be finished & turned into additional living space! Your new home has fenced yard, a 1
car attached garage, and a long driveway for plenty of off-street parking! Great Commuter location:
close to Rte 12 & 395! Come see all this home has to offer! Roof, septic and oil tank replaced in
2018.
Listing Office: Lamacchia Realty, Inc., Listing Agent: Heather Armbruster
View Map

|
|
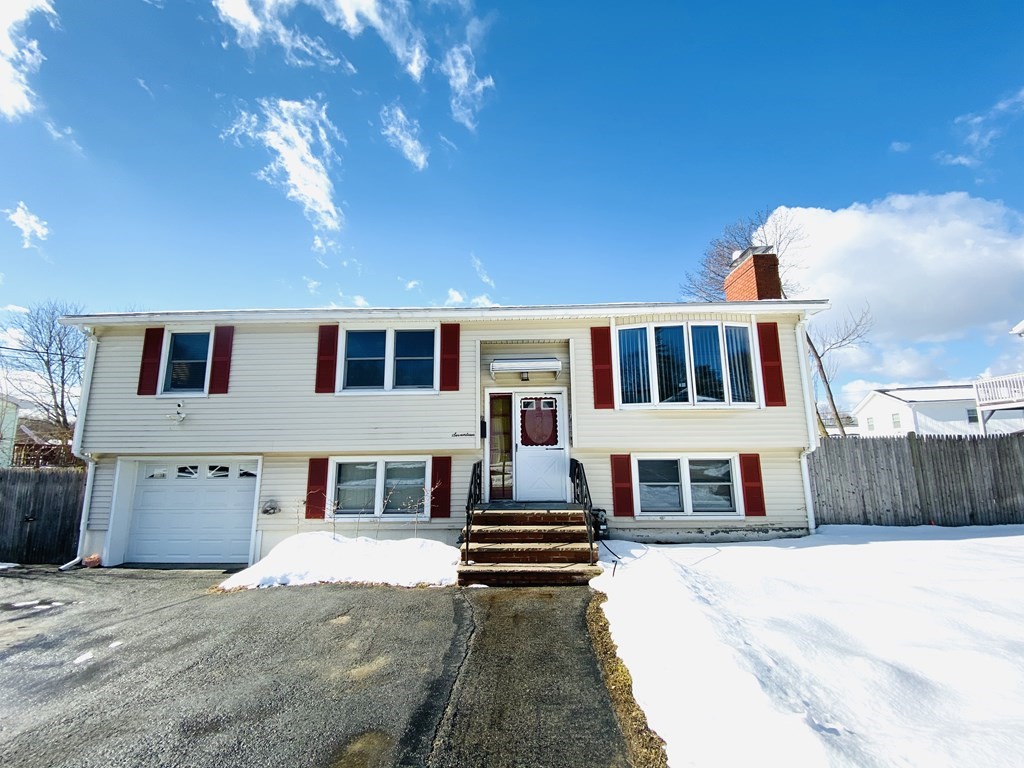
22 photo(s)
|
Lawrence, MA 01843
(South Lawrence)
|
Sold
List Price
$499,900
MLS #
72959862
- Single Family
Sale Price
$510,000
Sale Date
5/16/22
|
| Rooms |
6 |
Full Baths |
1 |
Style |
Raised
Ranch,
Split
Entry |
Garage Spaces |
1 |
GLA |
2,182SF |
Basement |
Yes |
| Bedrooms |
3 |
Half Baths |
1 |
Type |
Detached |
Water Front |
No |
Lot Size |
6,486SF |
Fireplaces |
2 |
Add points for LOCATION, NEIGHBORHOOD, WOW. Presenting YOUR dream home in one package. This
house is freshly painted and ready for new owner. Spacious living room with fireplace flows to
dinning area and opens to enclosed porch. Kitchen presents Granite counter top/beautiful solid
shinny cabinets with recessed lightings. Shinny hardwood flooring through-out the house. 3
bedrooms on first floor. Updated basement level has 1 additional bedroom and large open space walk
out to your own enclosed yard with the best feature: heated- inground swiming pool. Front lawn has
been freshly redone and reseed with springler system last fall, ready for spring greens. HURRY this
one will not last!
Listing Office: eXp Realty, Listing Agent: Tuyet Tu
View Map

|
|
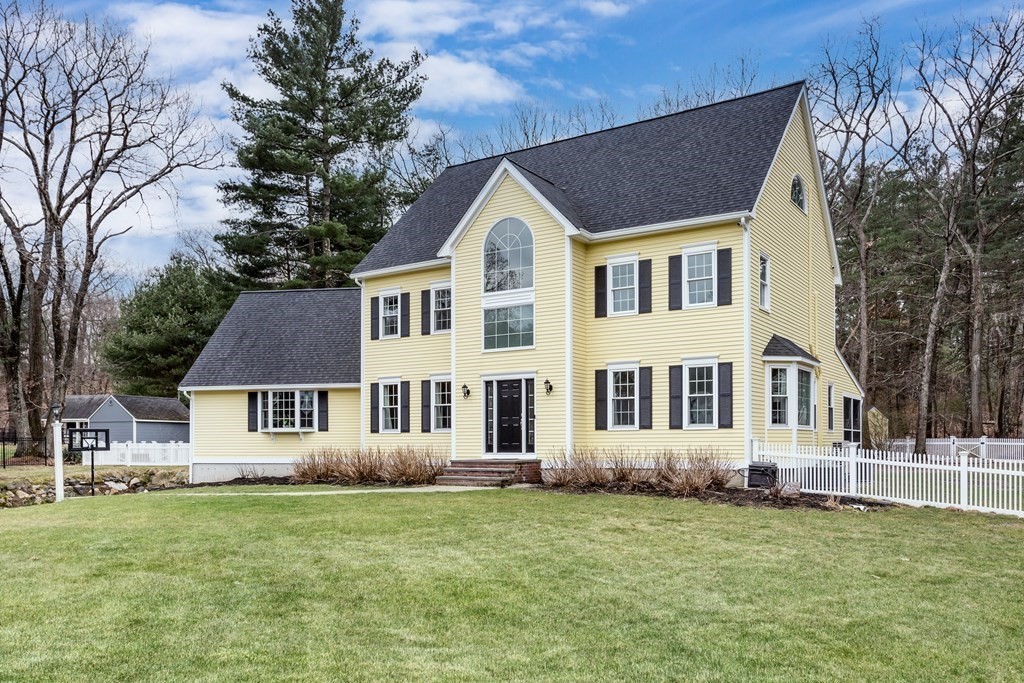
42 photo(s)
|
Foxboro, MA 02035
|
Sold
List Price
$999,900
MLS #
72961540
- Single Family
Sale Price
$1,030,000
Sale Date
5/13/22
|
| Rooms |
11 |
Full Baths |
2 |
Style |
Colonial |
Garage Spaces |
2 |
GLA |
4,812SF |
Basement |
Yes |
| Bedrooms |
4 |
Half Baths |
1 |
Type |
Detached |
Water Front |
No |
Lot Size |
40,000SF |
Fireplaces |
1 |
Welcome home to Whispering Pines. This extensive well maintained 4 bed, 2.5 bathroom Colonial set on
almost an acre of land has 4 levels of living space. This home immediately welcomes you with a
stunning foyer. The first floor has red oak hardwood throughout, a beautiful bright kitchen with
quartz countertops, oversized family room with cathedral ceiling, fireplace and French doors leading
to an oversized stone patio with fire pit. Three season screened porch off living room. The 2nd
level has full bath with 3 bedrooms, Primary bedroom and ensuite is located on the 3rd level.
Workout and media room is located in the lower level. Many improvements, including, new septic, new
stone patio, new furnace, updated screen porch. Minutes from major high ways, Patriot Place,
shopping and restaurants.
Listing Office: eXp Realty, Listing Agent: Nicole Fortes Samuel
View Map

|
|
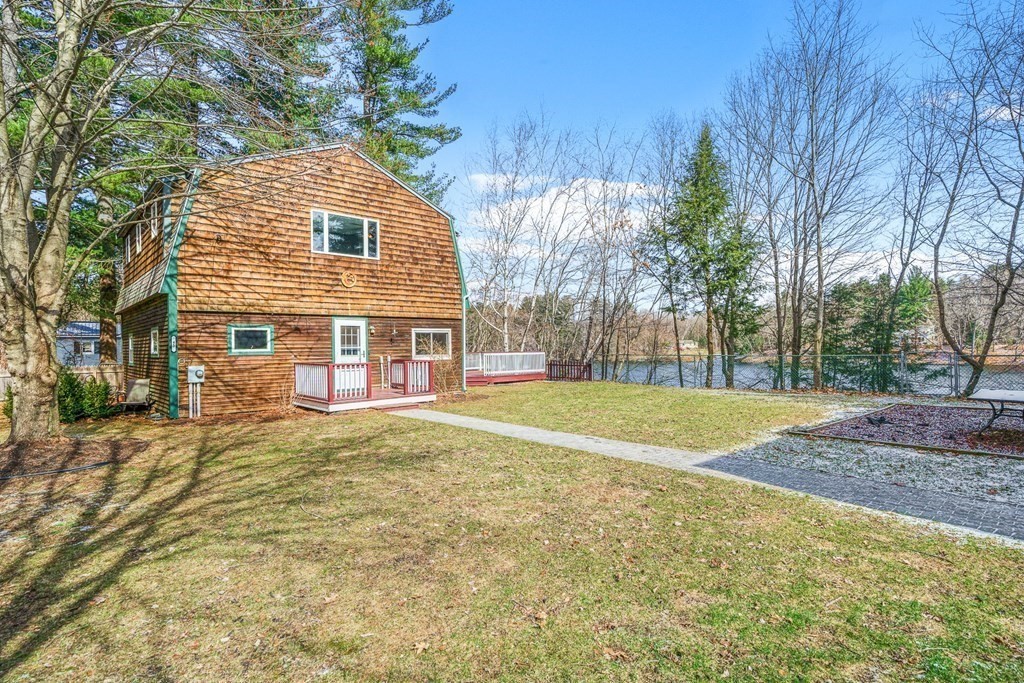
41 photo(s)
|
Tyngsboro, MA 01879
|
Sold
List Price
$549,000
MLS #
72960157
- Single Family
Sale Price
$580,000
Sale Date
5/12/22
|
| Rooms |
6 |
Full Baths |
3 |
Style |
Gambrel
/Dutch |
Garage Spaces |
2 |
GLA |
2,310SF |
Basement |
Yes |
| Bedrooms |
3 |
Half Baths |
0 |
Type |
Detached |
Water Front |
Yes |
Lot Size |
20,000SF |
Fireplaces |
0 |
Don't miss out on this very rare opportunity to own water front property on the Merrimack! The
updated kitchen stands out as soon as you enter! You'll truly appreciate the amount of cabinet space
and most of all the seating/ desk area of the kitchen that faces the river. Walk out to the deck
which has an outdoor kitchen that could be brought back to life and overlooks the river for the
ultimate entertainment space. Upstairs you have a Master bath with jetted tub and a phenomenal view
of the river. The second bedroom has the same view that can't be beat. The lower level has a
finished room that can be used as you wish, perhaps a play area for the little ones? Out to the
massive two car garage. The garage stalls have high ceilings that are a mechanics dream. Above the
garage is a wide open space that wouldn't take much to bring back to life for the Ultimate Man Cave.
This home checks all the boxes for any buyer. Don't Hesitate! AGENTS SEE FIRM REMARKS.
Listing Office: Keller Williams Realty, Listing Agent: Tim Desmarais
View Map

|
|
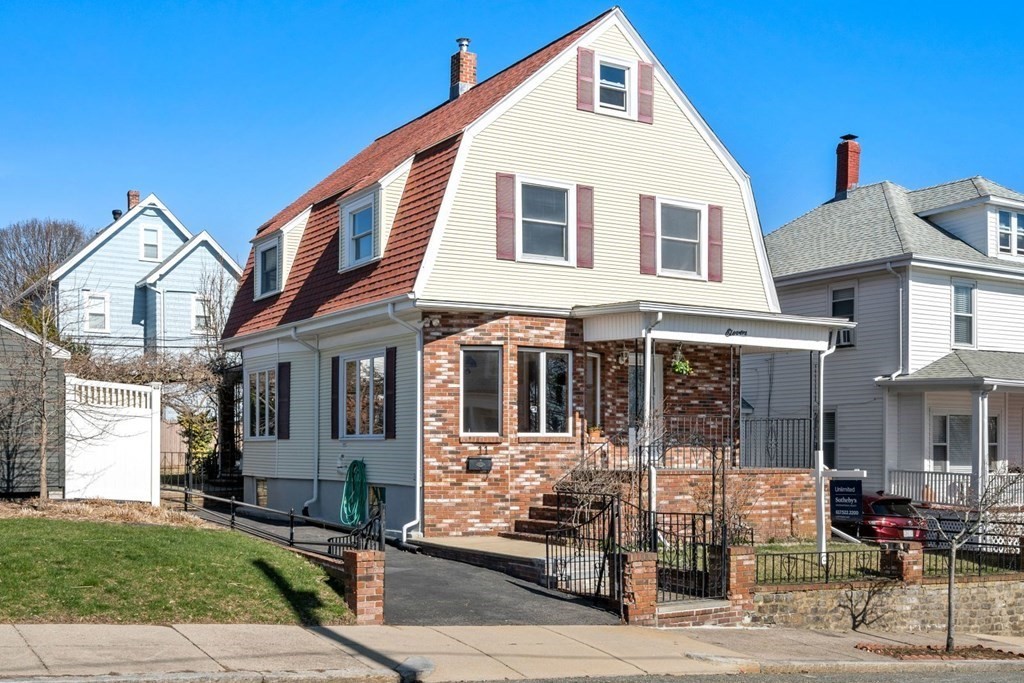
36 photo(s)
|
Boston, MA 02131
(Roslindale)
|
Sold
List Price
$625,000
MLS #
72962156
- Single Family
Sale Price
$685,000
Sale Date
5/12/22
|
| Rooms |
7 |
Full Baths |
2 |
Style |
Gambrel
/Dutch |
Garage Spaces |
0 |
GLA |
1,380SF |
Basement |
Yes |
| Bedrooms |
4 |
Half Baths |
1 |
Type |
Detached |
Water Front |
No |
Lot Size |
3,341SF |
Fireplaces |
0 |
Perched atop Metropolitan Hill, this well-cared-for home offers abundant natural light, great flow,
and ample space that will welcome the next owner(s) to reimagine the space for a new era. The main
level features a welcoming foyer, french doors leading to a bright living room, a large dining room
also w/ french doors and sliders to the back patio, and a large eat-in kitchen. A half bath is
conveniently tucked off the foyer. Upstairs are 4 bedrooms, a smaller one which could make a
terrific home office, and a full bathroom with skylight. The lower level provides a spacious
finished area great for a home gym, play room, family room, or workspace plus a 3/4 bath and
kitchenette area. Laundry and storage space round out the lower level. Outdoors a large covered
patio leads to the garden area. Driveway parking for 2-3 vehicles. Approx. 1.0 mile to Roslindale
Village shops and eateries (Delfino's, Sophia's Grotto, Shanti) and Commuter Rail. Convenient to
multiple MBTA lines.
Listing Office: Unlimited Sotheby's International Realty, Listing Agent: April
Nelson
View Map

|
|
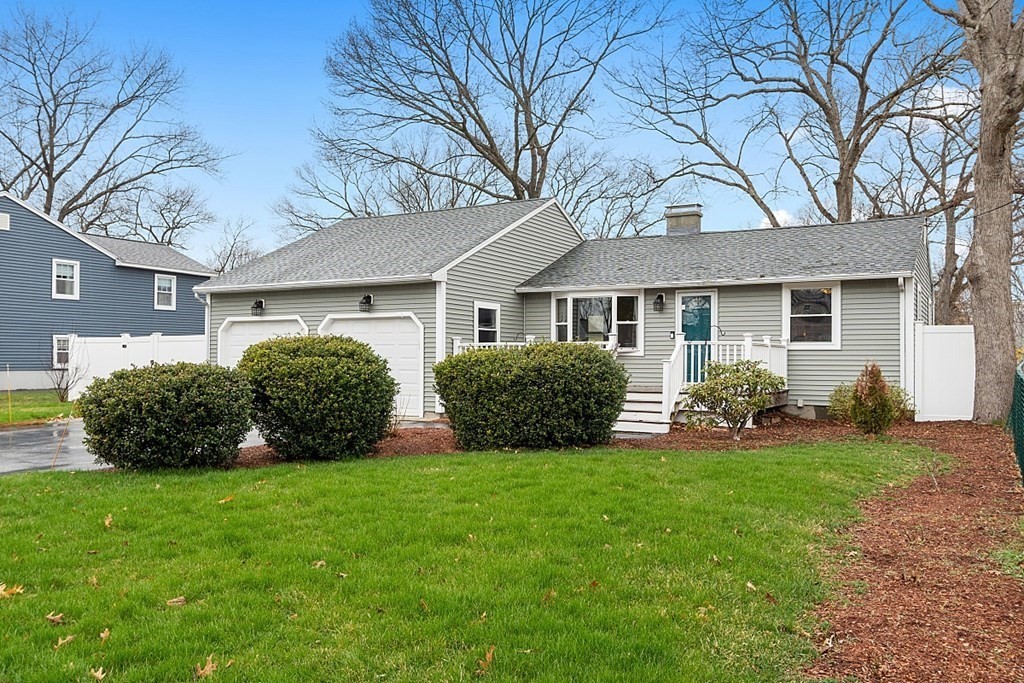
32 photo(s)
|
Lowell, MA 01852-5722
|
Sold
List Price
$399,900
MLS #
72966523
- Single Family
Sale Price
$455,000
Sale Date
5/11/22
|
| Rooms |
5 |
Full Baths |
1 |
Style |
Ranch |
Garage Spaces |
2 |
GLA |
1,312SF |
Basement |
Yes |
| Bedrooms |
2 |
Half Baths |
0 |
Type |
Detached |
Water Front |
No |
Lot Size |
7,500SF |
Fireplaces |
1 |
Move-in ready, well maintained ranch with 2 car garage and SO MANY UPDATES! Enter through the new
front porch (2015) to the living room with hardwood floors and a new bay window (2015). Kitchen
features beautiful wood cabinets, new granite countertops and backsplash (2019), and stainless steel
appliances (purchased 2014-2019). The kitchen is open to the family room with newer (2014) hardwood
floors and fireplace w/gas insert (installed 2019). Family room includes French doors (2019) that
open to the fully fenced backyard (vinyl fence installed 2019) with new wood deck (2021) and large
patio. Continue back through the home to the fully remodeled bath (2016) and 2 bedrooms, both with
hardwood floors. Vinyl siding and new roof installed in 2020. Irrigation system front and back
(2017). Located on the Tewksbury/Lowell line in quiet neighborhood. This home is a must see!
First showings at Open House Sat, 4/16, from 11:00-1:00 and Monday from 5:30-7.
Listing Office: Keller Williams Realty, Listing Agent: Deborah Higgins
View Map

|
|
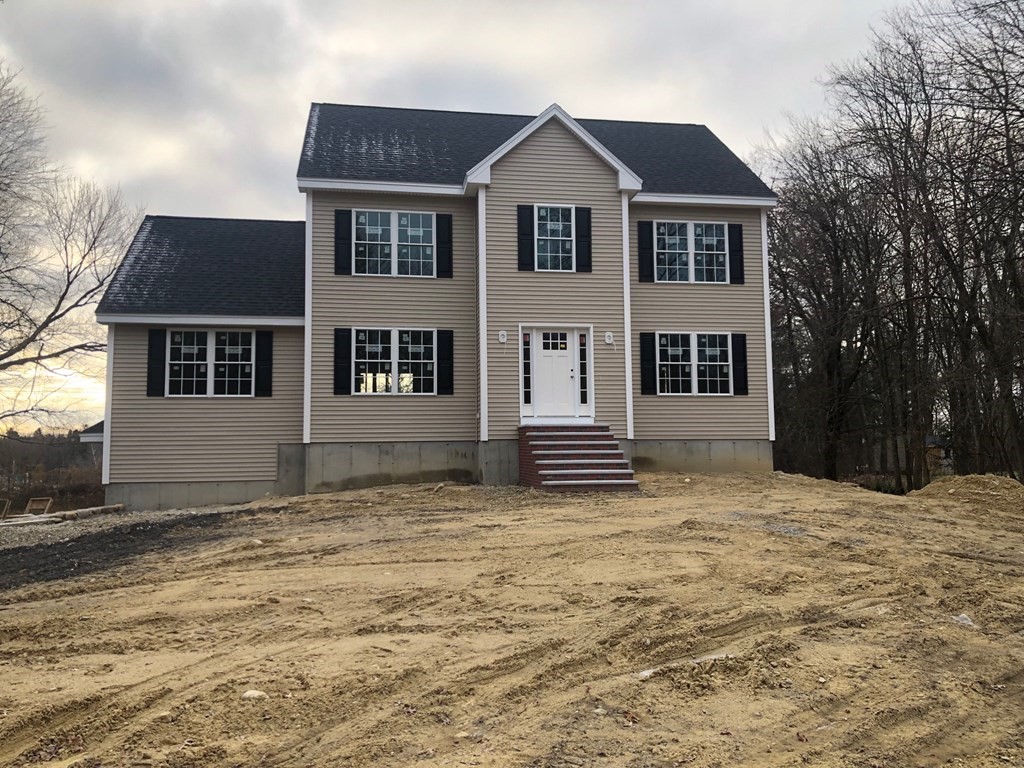
18 photo(s)
|
Methuen, MA 01844
|
Sold
List Price
$769,900
MLS #
72923742
- Single Family
Sale Price
$764,900
Sale Date
5/9/22
|
| Rooms |
7 |
Full Baths |
2 |
Style |
Colonial |
Garage Spaces |
2 |
GLA |
2,300SF |
Basement |
Yes |
| Bedrooms |
3 |
Half Baths |
1 |
Type |
Detached |
Water Front |
No |
Lot Size |
8,712SF |
Fireplaces |
1 |
to be built ~ 3 BR Colonial ~ Private yard, pick your colors, counter tops, flooring .....
Listing Office: Coco, Early & Associates - Bridge Realty Division, Listing Agent:
Brendan Sullivan
View Map

|
|
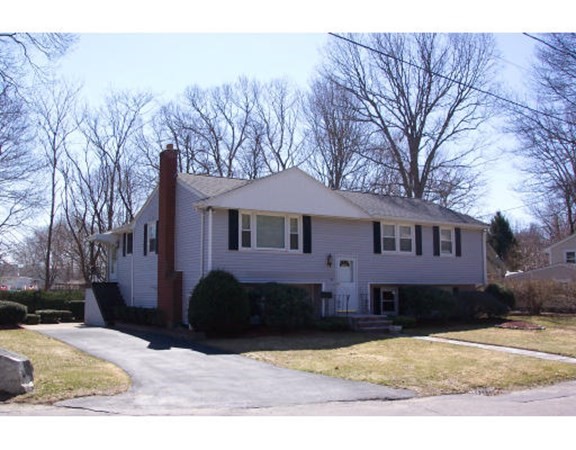
25 photo(s)
|
Brockton, MA 02301
|
Sold
List Price
$499,900
MLS #
72947259
- Single Family
Sale Price
$560,000
Sale Date
5/6/22
|
| Rooms |
11 |
Full Baths |
2 |
Style |
Raised
Ranch |
Garage Spaces |
0 |
GLA |
2,688SF |
Basement |
Yes |
| Bedrooms |
4 |
Half Baths |
0 |
Type |
Detached |
Water Front |
No |
Lot Size |
11,199SF |
Fireplaces |
1 |
Over sized raised ranch with large 2 floor addition. 4 bedroom (being used as 6 bedroom) 2 full bath
on Avon line minutes from route 24. Nestled in a nice side street neighborhood and situated on a
corner lot. This home offers 2 expansive floors of living space, perfect for the large family in
need of space. Upper level includes 3 bedrooms, kitchen, living room, dinning room, full bath, and
large bonus room off of kitchen (addition). Lower level has a rear private entrance, cedar closet,
living room, dining area, full bath, fire placed den and a large bed room with 2 closets. Central
air throughout, pull down attic and a shed in the back yard for added storage.
Listing Office: Realty World Related Realty Group, Listing Agent: Nicholas Medis
View Map

|
|
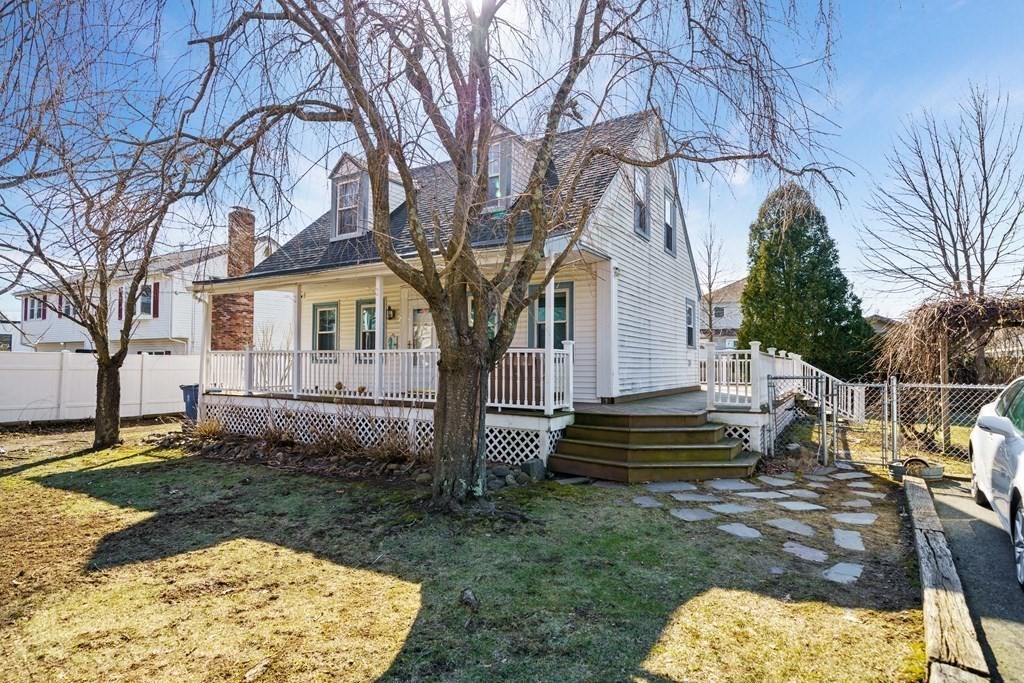
36 photo(s)
|
Randolph, MA 02368
(South Randolph)
|
Sold
List Price
$479,999
MLS #
72955611
- Single Family
Sale Price
$510,000
Sale Date
5/6/22
|
| Rooms |
5 |
Full Baths |
2 |
Style |
Cape |
Garage Spaces |
0 |
GLA |
1,212SF |
Basement |
Yes |
| Bedrooms |
3 |
Half Baths |
0 |
Type |
Detached |
Water Front |
No |
Lot Size |
10,000SF |
Fireplaces |
0 |
Be prepared to fall in love with this beautiful move in ready home! The seller has made tons of
updates within the last year. Including the custom kitchen with shiny stainless steel appliances,
oversized island, a bright skylight overlooking the cozy breakfast nook, double oven, countertop
stove, hardwood floors throughout & so much more! The main level also features the primary bedroom
which includes a full bathroom with new washer & dryer. Upstairs you will find 2 more generous sized
bedrooms, the 2nd full bathroom with an amazing skylight & a bonus room that is currently being used
as a gym. It could also be perfect for a home office, play room, or walk in closet too! Last but not
least, the yard is almost a quarter acre of land! Perfect space for family gatherings &
entertaining. Conveniently located close to schools, shopping malls, restaurants, the train station
& less than a 10 minute drive to the highway. You don't want to miss this!!! Open house Sunday 3/27
12-2PM
Listing Office: RE/MAX Synergy, Listing Agent: Nicolette Fontes
View Map

|
|
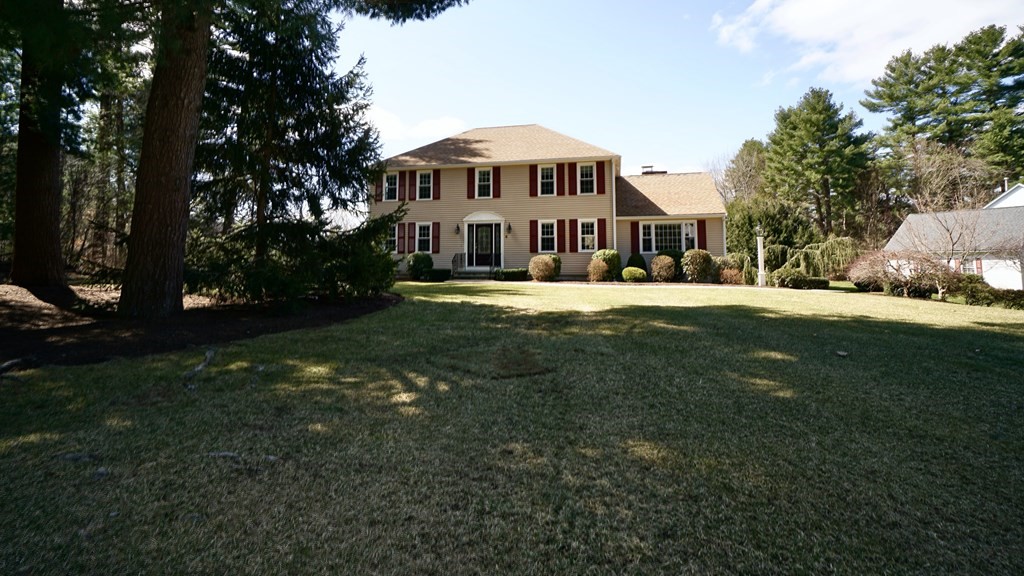
37 photo(s)
|
Foxboro, MA 02035
|
Sold
List Price
$999,900
MLS #
72960644
- Single Family
Sale Price
$1,050,000
Sale Date
5/6/22
|
| Rooms |
9 |
Full Baths |
3 |
Style |
Colonial |
Garage Spaces |
2 |
GLA |
3,540SF |
Basement |
Yes |
| Bedrooms |
4 |
Half Baths |
1 |
Type |
Detached |
Water Front |
No |
Lot Size |
40,436SF |
Fireplaces |
1 |
This is your opportunity to own in sought after Washingtons Crossing. Hip roof colonial on a
builders acre on one of two cul-de-sacs. Magnificent custom kitchen by Franjo! Open concept to
formal dining room with lighted/glass built-ins and great room with granite raised gas fireplace,
vaulted ceiling and picture windows. Walk-in pantry with built-in shelving and spice rack. Wine
refrigerator, double wall ovens and all stainless steel appliances to stay. Well thought out floor
plan with walkout access from first floor master and great room to oversized Azek style deck for
outdoor leisure and entertaining. Your choice of master bedroom suite on the first floor or second
floor. First floor and second floor master baths have been remodeled with walk-in showers, granite
tops and double vanity. Common area bath remodeled. Hardwood flooring. Marvin Infinity windows.
Whole house generator. Attached documents referencing customized upgrades, passing title v report
and owner owned solar panels.
Listing Office: eXp Realty, Listing Agent: Kenneth Olson
View Map

|
|
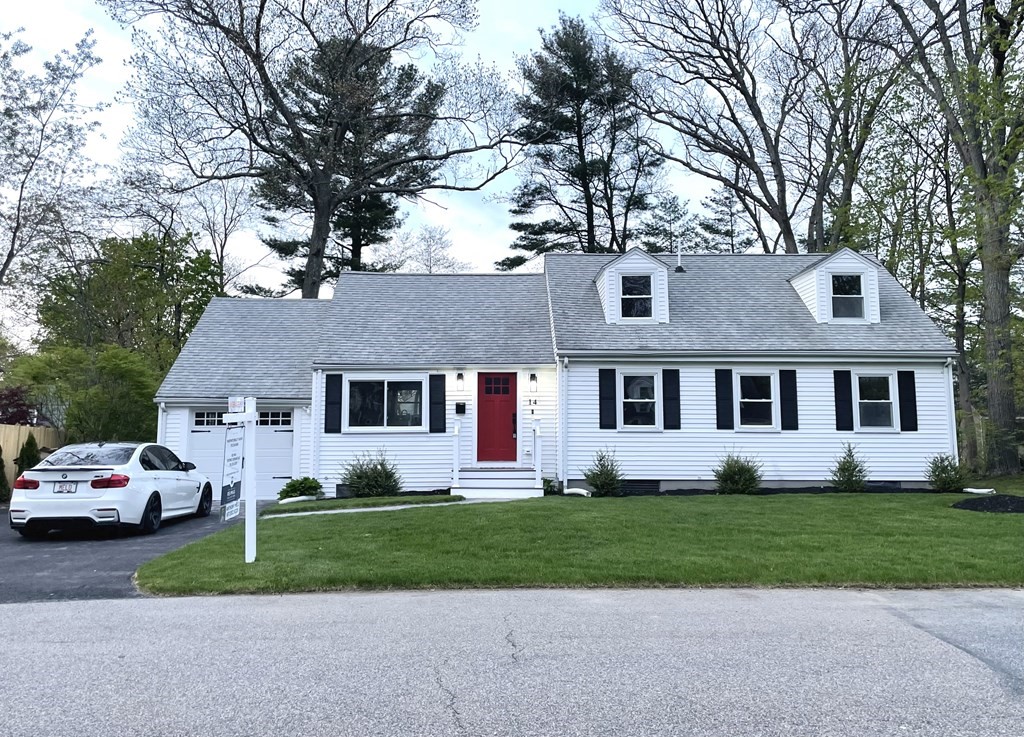
20 photo(s)
|
Weymouth, MA 02190
|
Sold
List Price
$629,900
MLS #
72985908
- Single Family
Sale Price
$680,000
Sale Date
5/6/22
|
| Rooms |
10 |
Full Baths |
2 |
Style |
Cape |
Garage Spaces |
1 |
GLA |
1,700SF |
Basement |
No |
| Bedrooms |
3 |
Half Baths |
0 |
Type |
Detached |
Water Front |
No |
Lot Size |
10,454SF |
Fireplaces |
0 |
Must see! Beautifully renovated house for sale in South Weymouth. No stone was left unturned during
the recent renovation which includes new electrical, plumbing and HVAC system. The house offers new
hardwood flooring throughout, open space layout, stunning kitchen and modern finishes. The main
floor has a spacious living room, dining room, large kitchen, two bedrooms, bathroom and laundry
room. The kitchen includes white shaker cabinets, white quartz countertops, all brand new stainless
steel appliances and large pantry. The second floor offers a large master suite with plenty of
closet space, a full bathroom and a bonus room, perfect for a home office or entertainment area. The
possibilities here are endless. Attached garage has plenty of room for a car and storage space.
Enjoy your evenings in a large back yard featuring new composite deck. Property is conveniently
located half a mile from South Shore Hospital, restaurants and highway.
Listing Office: RE/MAX Distinct Advantage, Listing Agent: Panepinto Realty Group
View Map

|
|
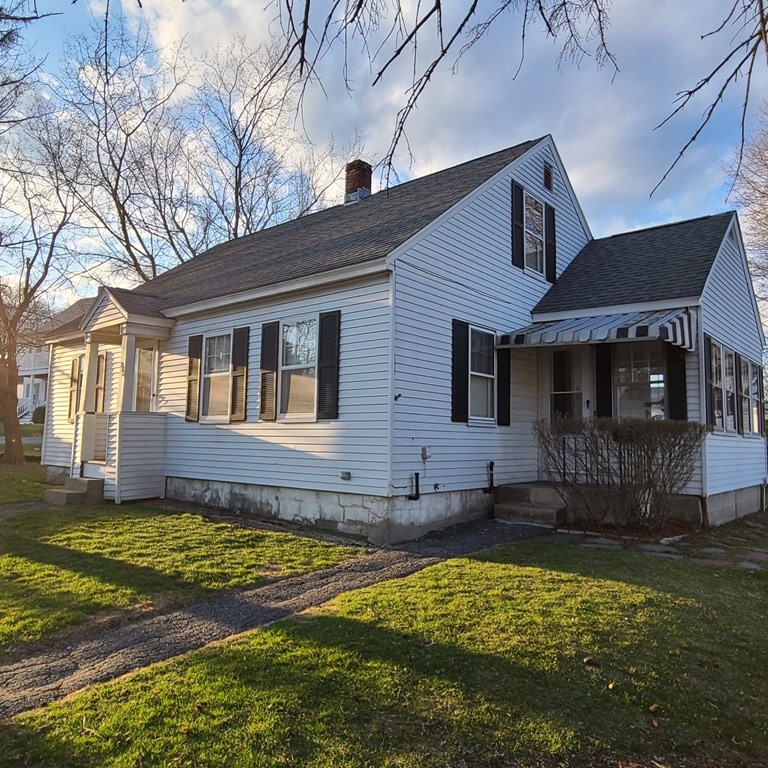
27 photo(s)
|
Fitchburg, MA 01420-3846
|
Sold
List Price
$329,000
MLS #
72963845
- Single Family
Sale Price
$352,000
Sale Date
5/5/22
|
| Rooms |
6 |
Full Baths |
1 |
Style |
Cape |
Garage Spaces |
3 |
GLA |
1,254SF |
Basement |
Yes |
| Bedrooms |
4 |
Half Baths |
0 |
Type |
Detached |
Water Front |
No |
Lot Size |
13,676SF |
Fireplaces |
0 |
Here IT is! Lovely, beautifully maintained Cape in the Reingold School district offers three or
four bedrooms, updated bath, eat-in kitchen, charming sunporch entry, PLUS a detached 3-Car Garage!
Hardwood flooring, fresh paint, 2013 updates included new roof, new electric service, carpeting in
bedrooms, kitchen cabinets facelift. Spacious backyard to enjoy this summer!
Listing Office: Keller Williams Realty North Central, Listing Agent: Kelly Kurtz
View Map

|
|
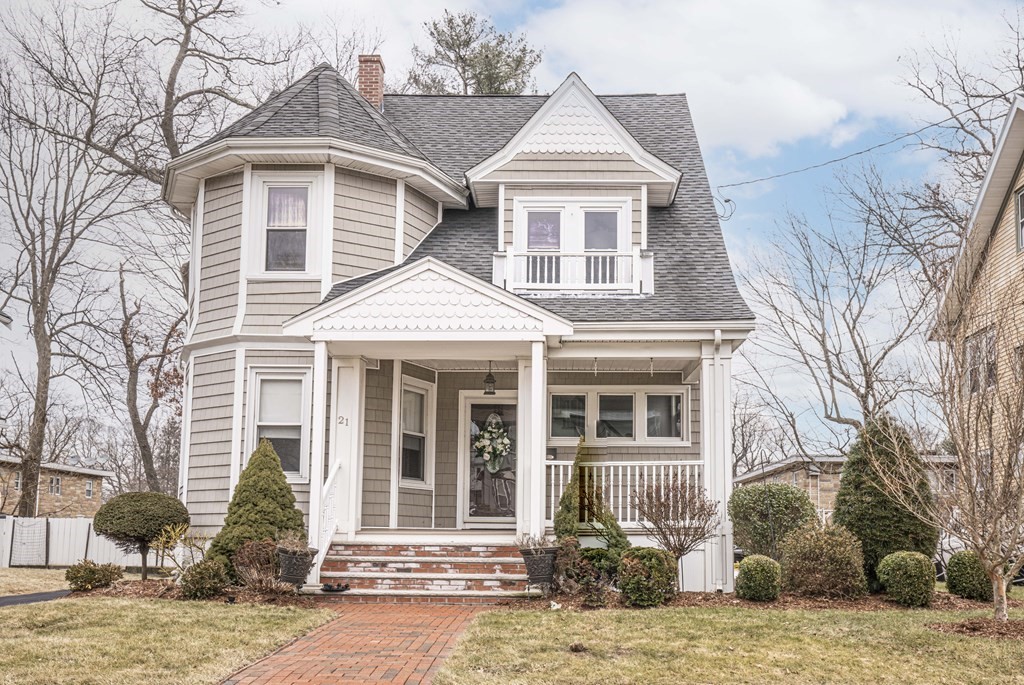
42 photo(s)
|
Brockton, MA 02301
|
Sold
List Price
$579,900
MLS #
72941370
- Single Family
Sale Price
$610,000
Sale Date
5/3/22
|
| Rooms |
11 |
Full Baths |
1 |
Style |
Colonial |
Garage Spaces |
1 |
GLA |
1,912SF |
Basement |
Yes |
| Bedrooms |
4 |
Half Baths |
1 |
Type |
Detached |
Water Front |
No |
Lot Size |
6,342SF |
Fireplaces |
1 |
West Side Colonial!! This lovely home features a great foyer with a handcrafted stained glass
transom leading into updated cherry kitchen w/ granite double counter, matching stained glass
lights, new SS double wall oven, gas cooktop, dishwasher, refrigerator, compactor, recessed lights,
and tile floor. The fireplaced living rm, dining rm, and sitting area w skylight have HWD flooring.
There is a half bath with tile floor. Upstairs features 4 bedrooms all with HWD floors and a full
bath with a Jacuzzi tub and tile floor. There is an office set up on the 3rd floor. The basement has
a finished family rm w/ new carpet and recessed lighting. The interior is freshly painted. The
exterior has a new chimney, newer roof and vinyl siding, vinyl windows, newer front porch with new
steps ,newer boiler, new hot water heater and a newer deck and above ground pool. Also, a one car
garage, fenced in yard, and a brick walkway . Convenient to schools, shopping, and major routes. OH
2/27/22 12-2PM
Listing Office: Michael Haikal Real Estate, Listing Agent: Michael Haikal
View Map

|
|
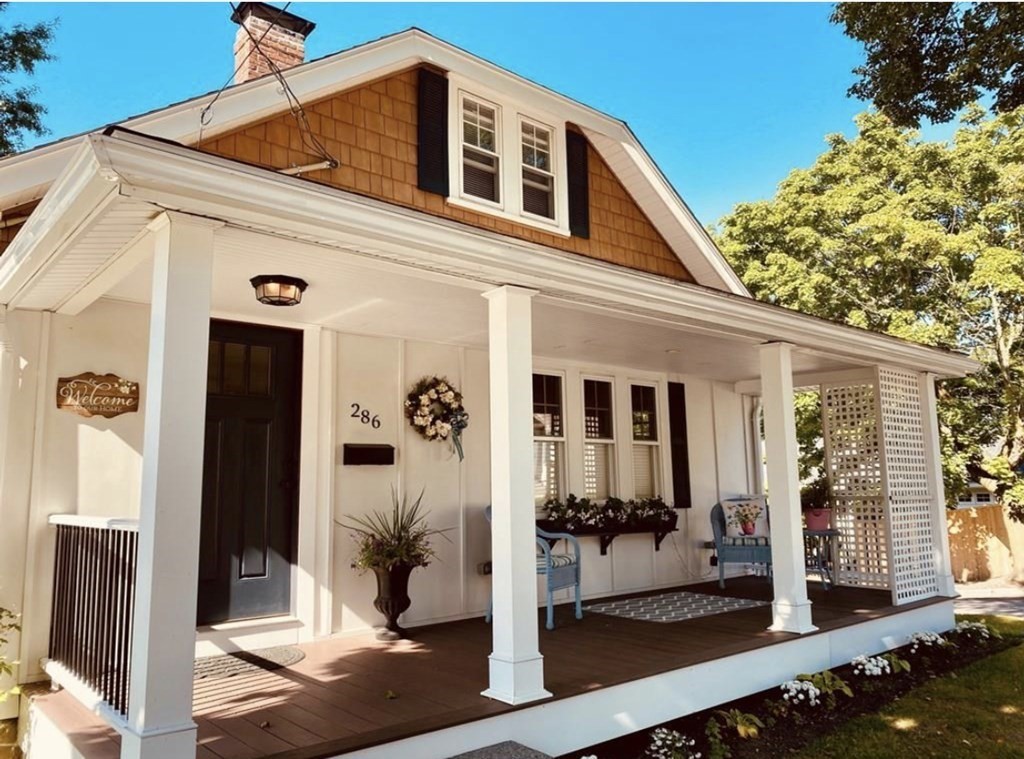
32 photo(s)
|
Boston, MA 02132
(West Roxbury)
|
Sold
List Price
$650,000
MLS #
72954212
- Single Family
Sale Price
$727,000
Sale Date
5/3/22
|
| Rooms |
6 |
Full Baths |
1 |
Style |
Bungalow |
Garage Spaces |
0 |
GLA |
1,572SF |
Basement |
Yes |
| Bedrooms |
3 |
Half Baths |
0 |
Type |
Detached |
Water Front |
No |
Lot Size |
3,652SF |
Fireplaces |
1 |
This remodeled craftsman bungalow with charming farmer's porch will "have you at hello"! Foyer entry
with coat closet steps into adorable corner fire-placed living room. Beautiful oak hardwood
flooring throughout the 1st floor. Bright and cheerful living area with plenty of natural light and
recessed lighting. Great open floor-plan. Updated shaker cabinet kitchen with breakfast bar, quartz
counters, and stainless steel appliances. Remodeled tile bathroom and 2 good size bedrooms complete
the 1st floor space. Upstairs has a front to back primary bedroom with double closets and beautiful
wood flooring. Lower level walk out with high ceilings and is ideal for finishing. It could easily
allow for a family room, extra bedroom, bath and kitchenette. New high efficiency heat & hot water
with 3rd zone ready to go. Newer roof. Cedar impressions & board and batten siding. Nice corner lot
with tremendous curb appeal; fenced yard blooming with perennials. Prime W. Rox location. Welcome
home!
Listing Office: RE/MAX Way, Listing Agent: The Watson Team
View Map

|
|
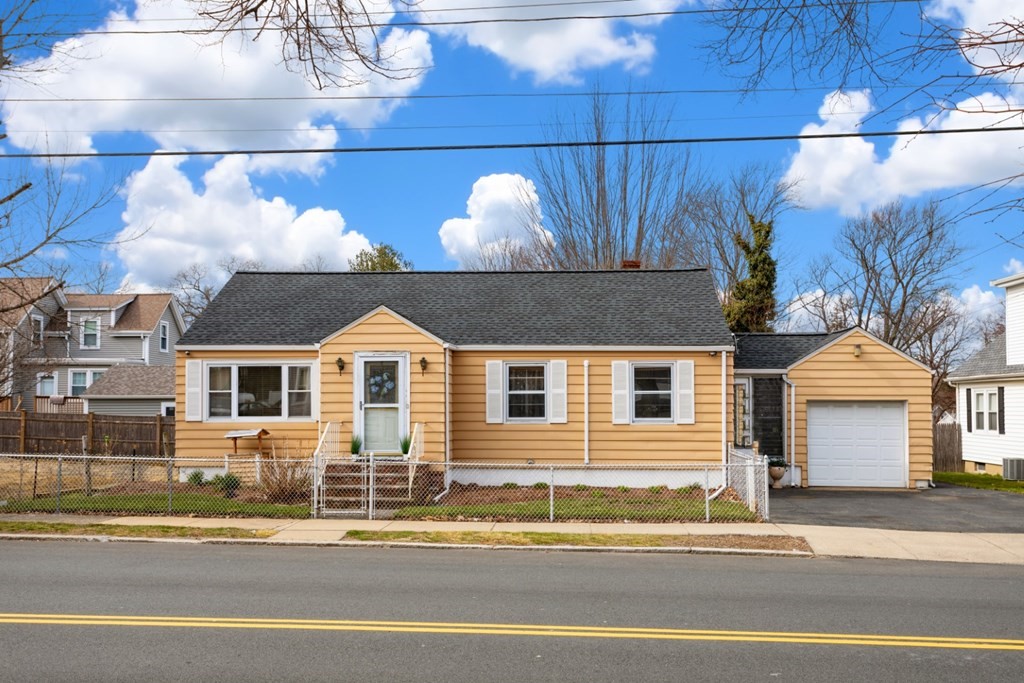
30 photo(s)
|
Lynn, MA 01905
|
Sold
List Price
$400,000
MLS #
72960629
- Single Family
Sale Price
$480,000
Sale Date
5/2/22
|
| Rooms |
5 |
Full Baths |
1 |
Style |
Ranch |
Garage Spaces |
1 |
GLA |
992SF |
Basement |
Yes |
| Bedrooms |
2 |
Half Baths |
1 |
Type |
Detached |
Water Front |
No |
Lot Size |
4,038SF |
Fireplaces |
0 |
Bright and cozy 2 bed 1.5 bath ranch situated on a level fenced in lot. The front entry way is
welcoming with space for outerwear and opens up to the spacious living room perfect for entertaining
or just relaxing. Adjacent to the living room is a formal dining room that leads into the kitchen.
The kitchen has space for an eat in bistro table and has a doorway that leads out to the back deck.
There is a mudroom that opens up to the kitchen as well. The two bedrooms are quaint and have
hardwood flooring. The basement is spacious with a 1/2 bath and can be used for a playroom, game
room... the possibilities are endless...you decide! Newer updates include 3 mini splits and roof
that was installed in 2016.Buyers must be accompanied by a buyer's agent.
Listing Office: Berkshire Hathaway HomeServices Commonwealth Real Estate, Listing
Agent: Kathryn Tarlin
View Map

|
|
Showing listings 951 - 969 of 969:
First Page
Previous Page
Next Page
Last Page
|