Home
Single Family
Condo
Multi-Family
Land
Commercial/Industrial
Mobile Home
Rental
All
Show Open Houses Only
Showing listings 2251 - 2300 of 2988:
First Page
Previous Page
Next Page
Last Page
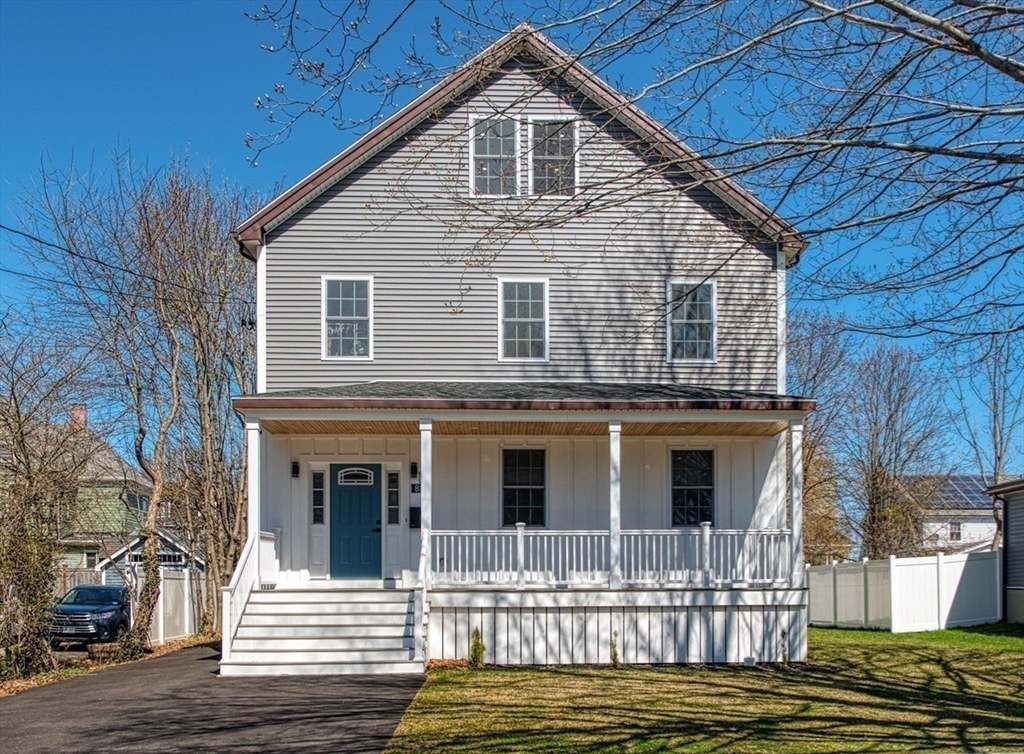
42 photo(s)

|
Quincy, MA 02169
(Quincy Center)
|
Sold
List Price
$1,250,000
MLS #
73363330
- Single Family
Sale Price
$1,250,000
Sale Date
6/3/25
|
| Rooms |
10 |
Full Baths |
2 |
Style |
Colonial |
Garage Spaces |
0 |
GLA |
4,033SF |
Basement |
Yes |
| Bedrooms |
3 |
Half Baths |
1 |
Type |
Detached |
Water Front |
No |
Lot Size |
6,144SF |
Fireplaces |
2 |
Welcome to this brand-new construction in one of the most desirable neighborhoods in the City of
Quincy. Easy access to Red Line Train Station, trendy restaurants, shops & highway. This
one-of-a-kind home showcases craftsmanship & attention to detail across all four levels of living
space. Step onto the inviting farmhouse-style porch & enter through a welcoming foyer complete w/ a
built-in bench & spacious closet. 1st floor features open concept with an electric fireplace in the
Livingroom, formal dining room, half bath with laundry, custom built kitchen with top of the line
stainless appliances, quartz countertops &quartz backsplashes w/ an over sized island. The 2nd
floor features main Suite with a walk-in closet, spacious bedrooms, & double sinks in both bath. The
finished 3rd floor and finished basement offer flexible options, ideal for a home office, gym, guest
space, entertainment. Other features includes hardwood flooring throughout, gas heat, gas central
AC, & gas cooking.
Listing Office: eXp Realty, Listing Agent: Wai Yi Sammi Ng
View Map

|
|
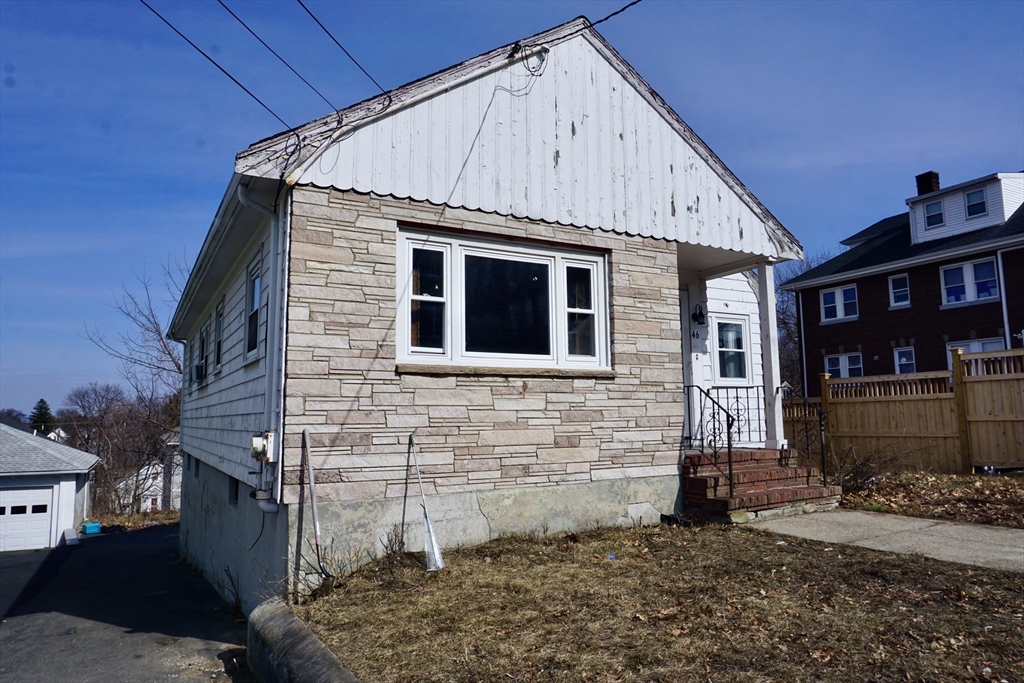
21 photo(s)
|
Boston, MA 02131
|
Sold
List Price
$549,900
MLS #
73342644
- Single Family
Sale Price
$500,000
Sale Date
6/2/25
|
| Rooms |
5 |
Full Baths |
1 |
Style |
Cape |
Garage Spaces |
1 |
GLA |
1,064SF |
Basement |
Yes |
| Bedrooms |
3 |
Half Baths |
0 |
Type |
Detached |
Water Front |
No |
Lot Size |
4,040SF |
Fireplaces |
1 |
This charming three-bedroom cape features all three bedrooms conveniently located on the first
floor. Hard oak flooring throughout. Good sized eat-in kitchen. Fireplace in living room. Enjoy the
three-season porch off the kitchen, which offers great city skyline views of downtown Boston. The
property also includes a third-level walk-up that provides ample space for potential expansion. The
third level not only offers unobstructed panoramic city views but also has good ceiling height,
making it suitable for recreational purposes or additional bedrooms. The lower level features high
ceilings and includes a one-car garage, adding to the expansion possibilities. Great commuter,
location with easy access to public transportation, Legacy Place and Westwood Station.
Listing Office: eXp Realty, Listing Agent: Kenneth Olson
View Map

|
|
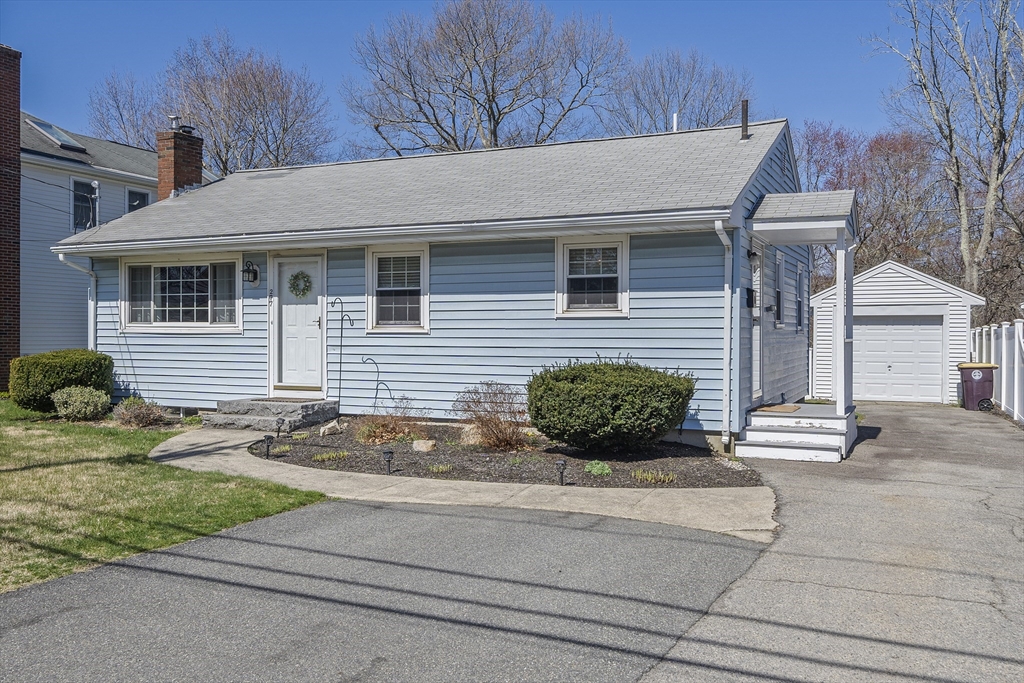
35 photo(s)
|
Weymouth, MA 02188
|
Sold
List Price
$549,900
MLS #
73358187
- Single Family
Sale Price
$615,000
Sale Date
6/2/25
|
| Rooms |
6 |
Full Baths |
1 |
Style |
Ranch |
Garage Spaces |
1 |
GLA |
1,300SF |
Basement |
Yes |
| Bedrooms |
2 |
Half Baths |
1 |
Type |
Detached |
Water Front |
No |
Lot Size |
8,145SF |
Fireplaces |
1 |
If one level living at an affordable price is what you're looking for then you must take a look at
this beautifully maintained home. Originally constructed as a 3 bedroom, now has a formal dining
room with a slider that leads to spacious fenced back yard and could easily be converted back to a 3
bedroom! Features include: Desirable locale handy to schools, shopping, Route 3 and the commuter
rail, lovely granite counter kitchen with S.S. appliances, all hardwood floors, a formal living room
with a wood stove/fireplace, nice open floor plan, a large playroom in the lower level with a 1/2
bath and central air and more! Won't Last Be First!
Listing Office: Century 21 Marella Realty, Listing Agent: Michael Marella
View Map

|
|
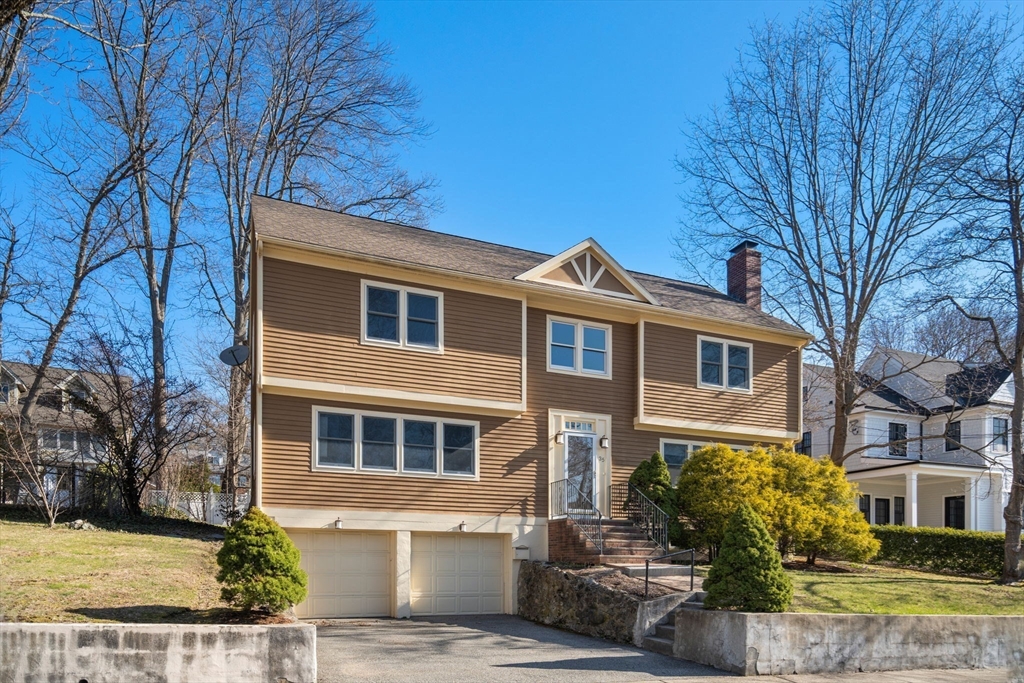
20 photo(s)
|
Newton, MA 02459
|
Sold
List Price
$1,748,000
MLS #
73360607
- Single Family
Sale Price
$1,710,000
Sale Date
6/2/25
|
| Rooms |
9 |
Full Baths |
3 |
Style |
Colonial,
Garrison |
Garage Spaces |
2 |
GLA |
2,839SF |
Basement |
Yes |
| Bedrooms |
4 |
Half Baths |
1 |
Type |
Detached |
Water Front |
No |
Lot Size |
8,051SF |
Fireplaces |
1 |
This beautifully maintained residence offers the perfect blend of flexible living and thoughtful
design. The open-concept first floor invites connection while still providing space for everyone to
spread out. The updated kitchen features a large center island—ideal for both casual meals and
productive mornings—and flows effortlessly into the surrounding living areas. With four bedrooms
total, including one on the main level, there’s room for guests, work, or extended family. Upstairs,
enjoy the convenience of second-floor laundry and three spacious bedrooms. The lower level includes
two generous bonus rooms perfect for play, exercise, or storage plus a half bath and direct access
to the oversized garage. Outside, relax on the deck overlooking a flat, grassy yard—ideal for
gatherings and games. Move-in ready, this is your chance to make a home in one of Newton’s most
desirable locations - Newton Center
Listing Office: Advisors Living - Wellesley, Listing Agent: Bobby Morgenstern
View Map

|
|
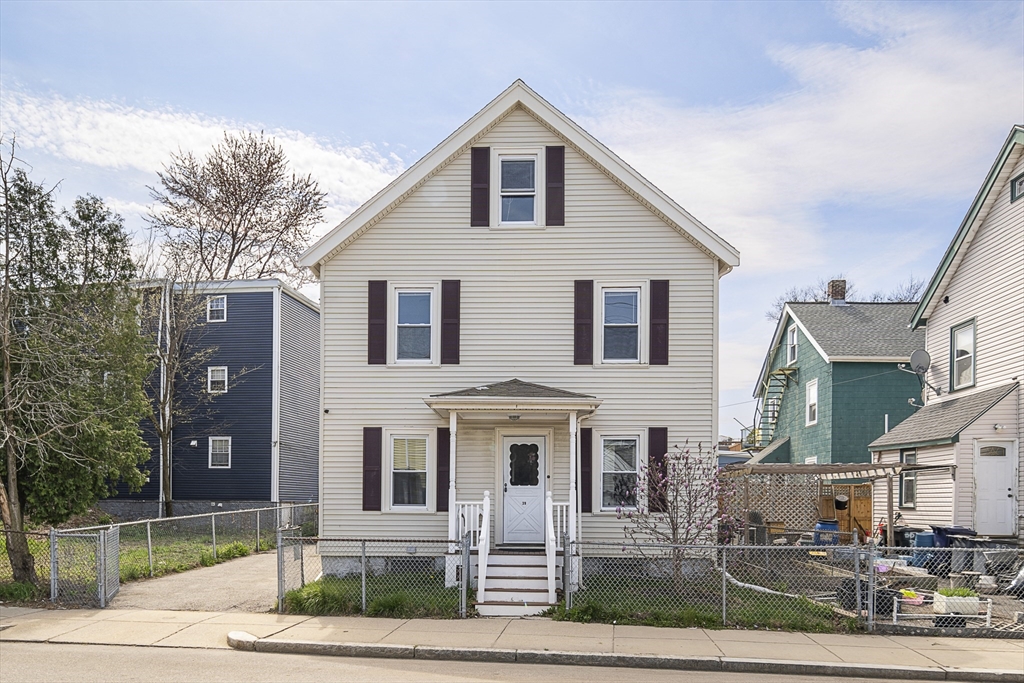
36 photo(s)
|
Boston, MA 02122
(Dorchester's Fields Corner)
|
Sold
List Price
$799,000
MLS #
73363124
- Single Family
Sale Price
$789,000
Sale Date
6/2/25
|
| Rooms |
10 |
Full Baths |
2 |
Style |
Colonial |
Garage Spaces |
0 |
GLA |
1,860SF |
Basement |
Yes |
| Bedrooms |
5 |
Half Baths |
0 |
Type |
Detached |
Water Front |
No |
Lot Size |
2,950SF |
Fireplaces |
0 |
This well-maintained 5-bedroom home at 39 Duncan Street offers what many buyers are seeking: solid
bones with major updates already completed. The property features a new gas furnace, updated
chimney, replacement windows, and recently repointed foundation—allowing you to focus on cosmetic
updates rather than costly structural work.Throughout the home, you'll find beautiful hardwood
floors and comfortable room dimensions. The third-floor walk-up attic presents real potential for
future expansion to suit your needs. Located in a desirable section of Fields Corner, near Malibu
Beach and the Red Line, you'll have easy access to Boston amenities without the downtown price
tag.Single-family homes in this established neighborhood rarely come to market, making this a
genuine opportunity in a stable area with strong community connections. An excellent choice for
buyers seeking space, location, and value.
Listing Office: Keller Williams Realty Boston Northwest, Listing Agent: Street
Property Team
View Map

|
|
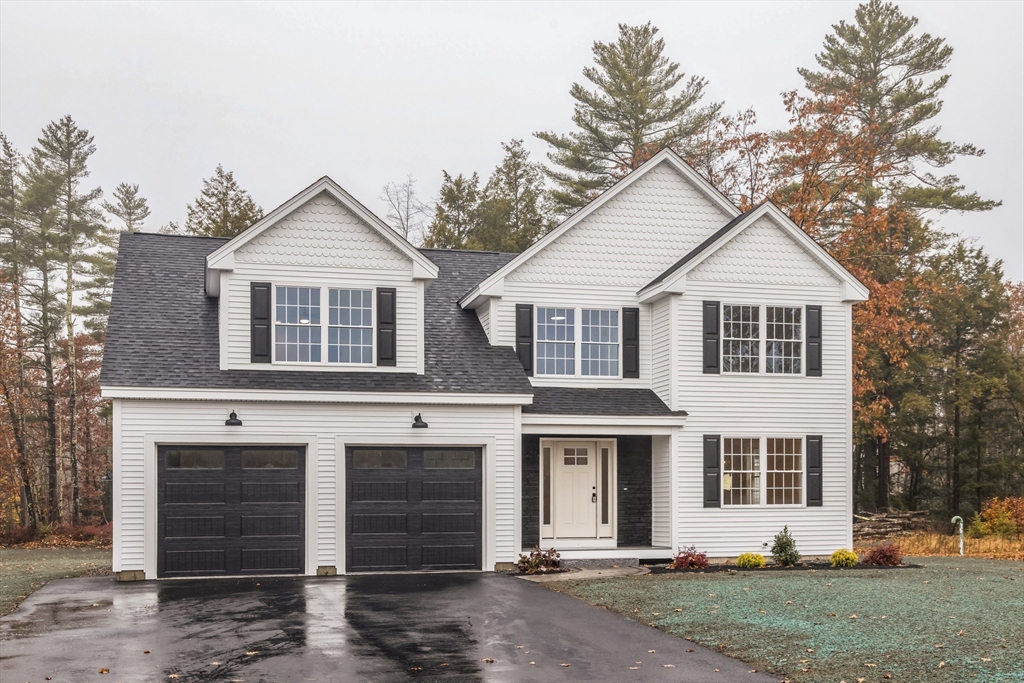
30 photo(s)
|
Barrington, NH 03825
|
Sold
List Price
$865,000
MLS #
73315076
- Single Family
Sale Price
$865,000
Sale Date
5/30/25
|
| Rooms |
8 |
Full Baths |
2 |
Style |
Colonial |
Garage Spaces |
2 |
GLA |
2,682SF |
Basement |
Yes |
| Bedrooms |
4 |
Half Baths |
1 |
Type |
Detached |
Water Front |
No |
Lot Size |
1.13A |
Fireplaces |
0 |
Welcome to Meadowbrook Village, Barrington’s newest 11 lot subdivision situated on a quiet, wooded
cul-de-sac!! This impressive colonial style 4 bedroom, 2.5 bath home with an open concept floor plan
perfect for entertaining boasts gleaming hardwood flooring, a spacious kitchen with center island,
quartz countertops, tile backsplash, gas range, recessed lights, pantry closet and SS appliances,
large dining area, fireplaced family room with recessed lights and slider, primary suite with huge
walk-in closet and ceiling fan, bath with gorgeous tile surround shower and double vanity, 2nd floor
laundry room, 2 car garage, central A/C, pull down attic for storage, large basement rough for full
bath with future expansion in mind and so much more!! Enjoy privacy and an expansive back yard with
paver patio!! These new homes are quality built by a premier builder with impeccable
craftsmanship.
Listing Office: RE/MAX Triumph Realty, Listing Agent: Paul Dunton
View Map

|
|
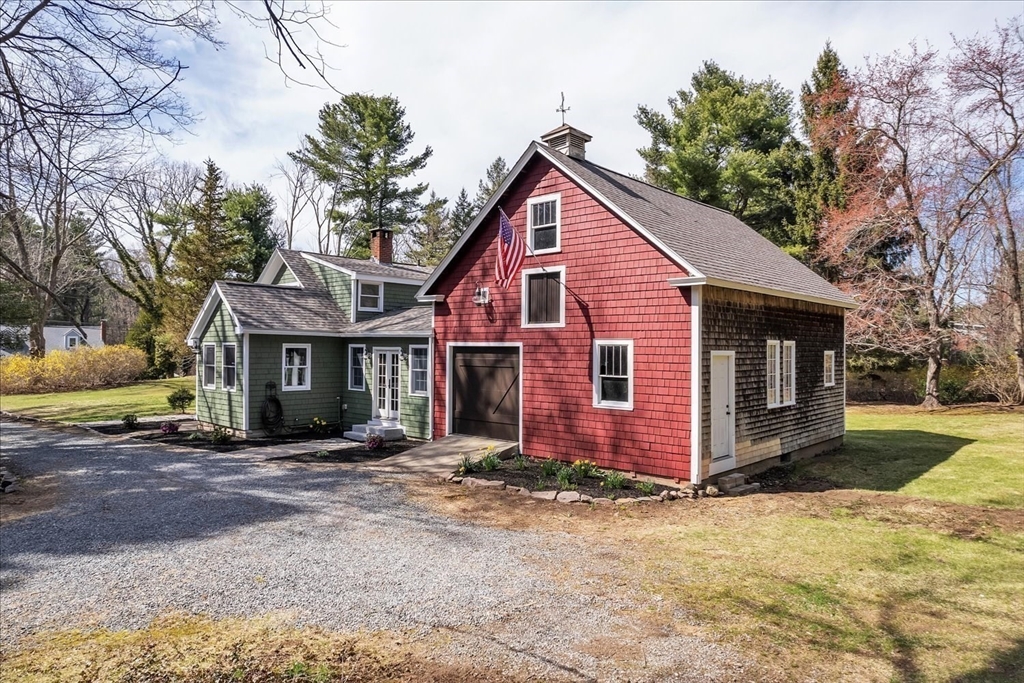
42 photo(s)

|
Wrentham, MA 02093
|
Sold
List Price
$695,000
MLS #
73361848
- Single Family
Sale Price
$695,000
Sale Date
5/30/25
|
| Rooms |
6 |
Full Baths |
2 |
Style |
Farmhouse |
Garage Spaces |
1 |
GLA |
1,431SF |
Basement |
Yes |
| Bedrooms |
2 |
Half Baths |
0 |
Type |
Detached |
Water Front |
No |
Lot Size |
43,547SF |
Fireplaces |
1 |
Welcome to 287 Taunton St. Experience modern comfort and timeless charm in this just recently
meticulously fully renovated 2 bedroom plus bonus room and 2 full bath farmhouse, nestled on a
serene 1-acre lot that backs up to the 1,000 acre Wrentham state forest. Every detail has been
thoughtfully updated to blend classic aesthetics with contemporary functionality. The home boasts
just finished hardwood flooring complemented by a custom stone fire place equipped with a wood
burning stove, creating a warm and inviting atmosphere. The kitchen features Samsung stainless
steel appliances ,Kohler farmers sink, solid custom cabinets, Soapstone counters. The property also
features a versatile barn with power door .It provides ample space for a workshop ,storage or car
collection. the 2nd floor loft has over 700 square feet of expansion space for future finishing
potential for an in-law ,family room or bedroom suite. A must see! ** See sellers disclosure form
for a complete home remodel list.
Listing Office: eXp Realty, Listing Agent: Nicholas Fondas
View Map

|
|
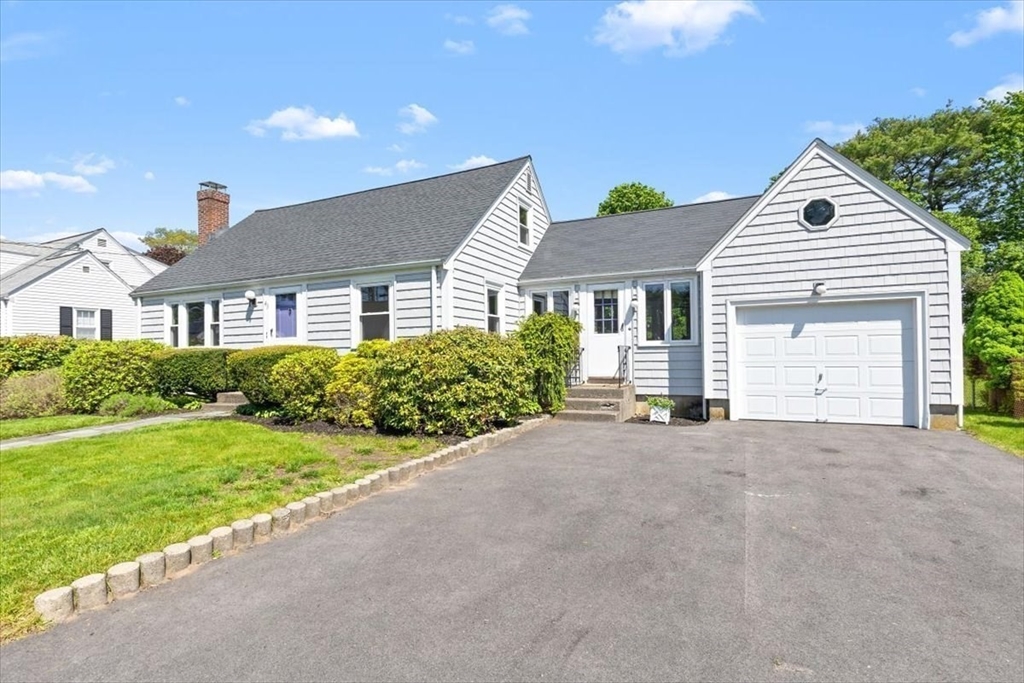
30 photo(s)

|
Weymouth, MA 02190
|
Sold
List Price
$614,700
MLS #
73374236
- Single Family
Sale Price
$665,000
Sale Date
5/30/25
|
| Rooms |
7 |
Full Baths |
1 |
Style |
Cape |
Garage Spaces |
1 |
GLA |
1,540SF |
Basement |
Yes |
| Bedrooms |
3 |
Half Baths |
1 |
Type |
Detached |
Water Front |
No |
Lot Size |
10,454SF |
Fireplaces |
1 |
Discover this beautifully maintained 3-bedroom, 1.5-bath home offering 1,540 sq. ft. of inviting
living space in a peaceful, sought-after South Weymouth neighborhood. Located on a TOP Weymouth
street, this charming property blends comfort, convenience, and pride of ownership. Inside, you’ll
find a fresh and bright interior with mostly hardwood floors & newer windows throughout. The main
level features a spacious living room with a cozy fireplace—perfect for relaxing evenings—and a
sunlit bedroom that can also serve as a home office or guest room. The kitchen opens to a large,
sun-filled Family/Den type room with access to the backyard . Upstairs, two generously sized
bedrooms are bathed in natural light and share a half bathroom. A full bath is located on the first
floor. Step outside to enjoy the mostly fenced-in backyard—great for outdoor fun, gardening, or
peaceful moments. The attached one-car garage adds convenience and storage. Minutes from SS Hosp,
train, Derby St., Rt 3.
Listing Office: Coldwell Banker Realty - Hingham, Listing Agent: Kerrin Rowley
View Map

|
|
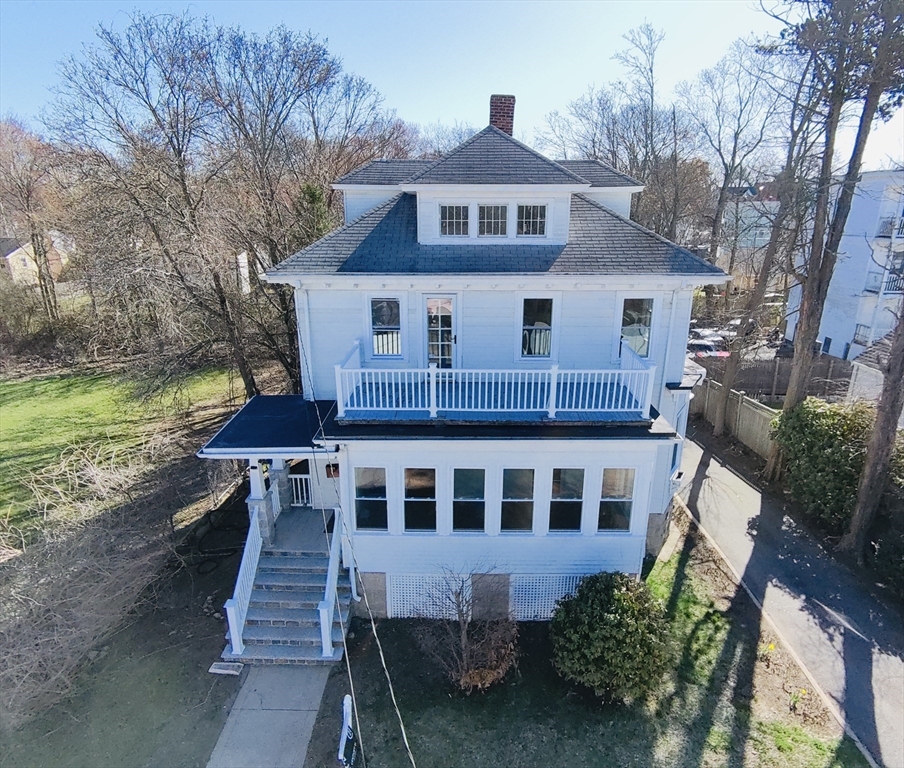
34 photo(s)
|
Brockton, MA 02301
|
Sold
List Price
$579,000
MLS #
73329014
- Single Family
Sale Price
$565,000
Sale Date
5/29/25
|
| Rooms |
8 |
Full Baths |
1 |
Style |
Colonial |
Garage Spaces |
2 |
GLA |
2,100SF |
Basement |
Yes |
| Bedrooms |
4 |
Half Baths |
1 |
Type |
Detached |
Water Front |
No |
Lot Size |
6,865SF |
Fireplaces |
1 |
BACK ON THE MARKET! Discover the charm of this delightful home, nestled in a prime neighborhood
close to schools and amenities. Classic Foursquare Craftsman home on the West Side with new windows,
fresh paint, and resurfaced hardwood floors. This home is in move-in-ready condition! This charming
property features high ceilings, crown moldings, hardwood maple floors, and a beautiful stairway
leading to elegantly adorned spacious rooms. Enjoy a cozy brick fireplace, a large deck, a 2-car
detached garage, a formal dining room, and a chef’s dream kitchen with custom oak cabinets, Pratt &
Larson tiles, a Kohler farmhouse sink, and Costa Smeralda granite countertops. This home provides a
unique opportunity for personalization and creativity, making it an ideal canvas for your dream
home.
Listing Office: Century 21 North East Homes, Listing Agent: Clary Carson
View Map

|
|
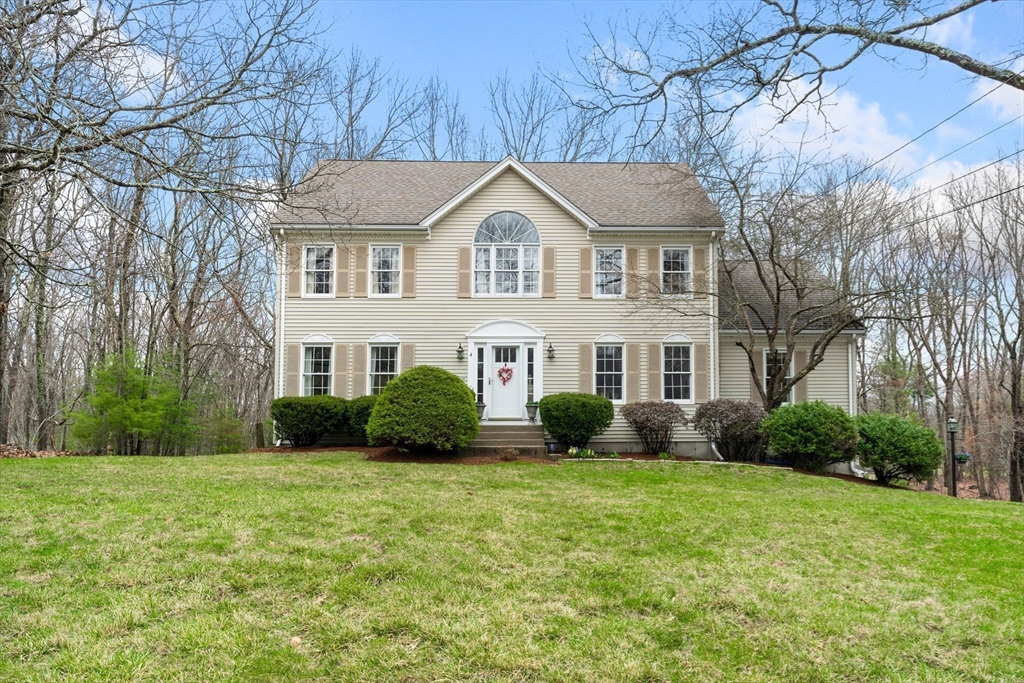
42 photo(s)
|
Franklin, MA 02038
|
Sold
List Price
$879,999
MLS #
73356050
- Single Family
Sale Price
$1,007,000
Sale Date
5/29/25
|
| Rooms |
10 |
Full Baths |
2 |
Style |
Colonial |
Garage Spaces |
2 |
GLA |
2,508SF |
Basement |
Yes |
| Bedrooms |
4 |
Half Baths |
1 |
Type |
Detached |
Water Front |
No |
Lot Size |
40,511SF |
Fireplaces |
1 |
Welcome to Diana Estates, where charm meets comfort in this beautifully updated 4-bedroom Colonial
set on nearly an acre in a sought-after neighborhood. Step inside to find a warm, inviting home with
hardwood floors, a private office, and spacious living and dining rooms perfect for entertaining.
The heart of the home is the family-style kitchen, thoughtfully updated with quartz countertops and
stainless steel appliances. Gather around the fireplace in the stunning family room, with its
cathedral ceiling and Palladian window. Upstairs, four bedrooms and two full baths await, including
a main bath with a jetted tub, skylight, and walk-in shower. Step outside to a peaceful deck
overlooking a huge patio below—your own private retreat. The walk-out lower level offers endless
potential. With a 2-car garage, sprinklers, and easy sidewalk access to schools and trails, this
home blends practicality with timeless appeal. Updates throughout make it truly move-in ready.
Opportunity for expansion
Listing Office: LPT Realty - Lioce Properties Group, Listing Agent: Mark Rizoli
View Map

|
|
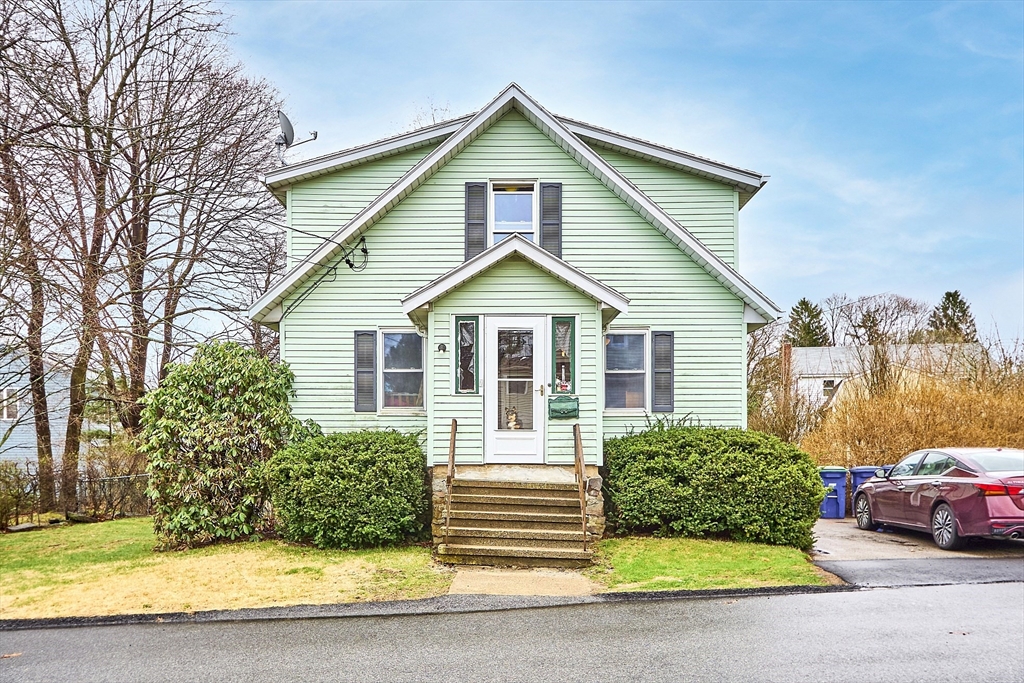
29 photo(s)
|
Braintree, MA 02184
(East Braintree)
|
Sold
List Price
$475,000
MLS #
73359644
- Single Family
Sale Price
$455,000
Sale Date
5/29/25
|
| Rooms |
7 |
Full Baths |
1 |
Style |
Cape,
Other (See
Remarks) |
Garage Spaces |
0 |
GLA |
1,123SF |
Basement |
Yes |
| Bedrooms |
4 |
Half Baths |
0 |
Type |
Detached |
Water Front |
No |
Lot Size |
5,502SF |
Fireplaces |
0 |
Welcome to 7 Somerville Ave, a 4-bedroom, 1-bath home nestled in a great neighborhood in Braintree,
MA. This property is a fixer-upper, offering a fantastic opportunity for those looking to invest in
a home with great potential. The first floor includes a kitchen, bedroom, living room, and dining
area, offering a layout that presents opportunities for reconfiguration to enhance functionality and
better suit your needs. Upstairs, you'll find 3 additional bedrooms and a full bath. While the home
requires some repairs, including finishing some walls and addressing a ceiling leak caused by roof
issues, the level, fenced-in yard offers nice outdoor space. A large shed is also included for extra
storage. With your vision and some TLC, this home can be transformed into a wonderful residence.
Don't miss out on this chance to create your dream home in a desirable location!
Listing Office: eXp Realty, Listing Agent: Donna DeRosa
View Map

|
|
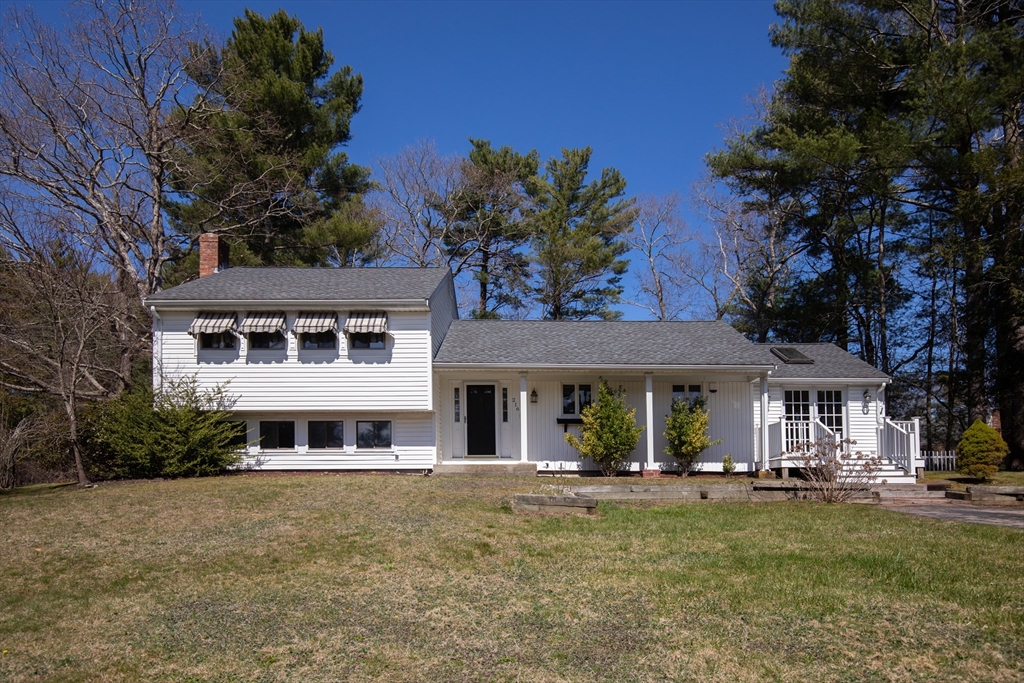
34 photo(s)
|
Pembroke, MA 02359
|
Sold
List Price
$649,000
MLS #
73358445
- Single Family
Sale Price
$665,000
Sale Date
5/29/25
|
| Rooms |
8 |
Full Baths |
1 |
Style |
Raised
Ranch,
Split
Entry |
Garage Spaces |
0 |
GLA |
1,932SF |
Basement |
Yes |
| Bedrooms |
3 |
Half Baths |
1 |
Type |
Detached |
Water Front |
No |
Lot Size |
25,233SF |
Fireplaces |
1 |
MAKE THE DREAM OF OWNING YOUR OWN HOME COME TRUE in this beautifully maintained split level home,
ideally situated on a cul de sac neighborhood and just a stroll to the town center. The open concept
kitchen, dining area and living room offer the perfect space for everyday living and entertaining!
Enjoy the charming three-season room, filled with natural light and featuring French doors that open
to a spacious deck overlooking a fenced backyard. Additional highlights include central air, a
finished lower level with a cozy fireplace, and walkout access. Move in ready ~ Don't miss this
one!
Listing Office: RE/MAX Real Estate Center, Listing Agent: Marie Negus
View Map

|
|
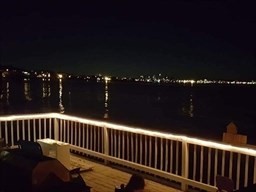
26 photo(s)
|
Winthrop, MA 02152
(Winthrop Highlands)
|
Sold
List Price
$699,000
MLS #
73362980
- Single Family
Sale Price
$715,000
Sale Date
5/29/25
|
| Rooms |
6 |
Full Baths |
1 |
Style |
Colonial |
Garage Spaces |
1 |
GLA |
1,740SF |
Basement |
Yes |
| Bedrooms |
2 |
Half Baths |
1 |
Type |
Detached |
Water Front |
Yes |
Lot Size |
6,140SF |
Fireplaces |
0 |
RARE WATERFRONT PROPERTY, located in WInthrop Highlands! This 2-level 2 bedroom can be used as a 3
bedroom, has 1.5 bathrooms, hardwood floors, a big deck, shared garage, and stunning views. Roof is
3.5 years old, and flood insurance is currently $1107. INCREDIBLE VALUE. A MUST SEE!!!
Listing Office: Premier Properties Realty, Inc., Listing Agent: Henry Nguyen
View Map

|
|
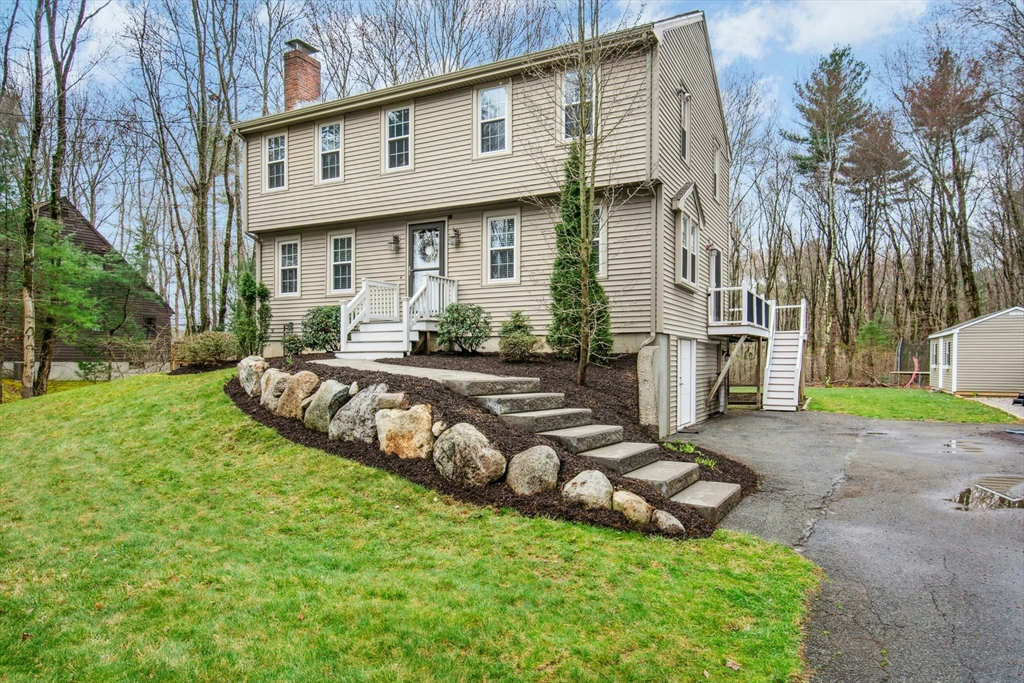
40 photo(s)

|
Raynham, MA 02767
|
Sold
List Price
$614,900
MLS #
73359479
- Single Family
Sale Price
$680,000
Sale Date
5/28/25
|
| Rooms |
8 |
Full Baths |
2 |
Style |
Colonial,
Garrison |
Garage Spaces |
0 |
GLA |
2,190SF |
Basement |
Yes |
| Bedrooms |
4 |
Half Baths |
0 |
Type |
Detached |
Water Front |
No |
Lot Size |
22,499SF |
Fireplaces |
2 |
This is the one for you!! Beautifully maintained 4-bed, 2-bath Garrison Colonial nestled in one of
Raynham’s most desirable areas! 1st fl has an open floor plan with a bright & inviting kitc (quartz
countertops!) seamlessly flowing into the din & fam rm. A FP liv rm & full bath complete the 1st fl,
all of which has newer Lux Vinyl Plank floors. Upstairs you have 4 good sized beds & full bath. A
walkout, partly fin bsmnt offers flexible living space for a home office, gym, or playroom & central
air offers year round comfort! Step outside to your private backyard ideal for entertaining &
relaxing on the deck while watching the kids play on the zip line/swing set/tramp!! The grass is
kept lush with an irrig systm using the priv well water (house has town h2o). Ideally located
minutes from highways, Massasoit State Park, shopping and dining! This home truly has it all: space,
comfort, updates, location & is ready for you to move in and make it your own!!! See HomeDiary
virtual tour above.
Listing Office: eXp Realty, Listing Agent: Michael Lavery
View Map

|
|
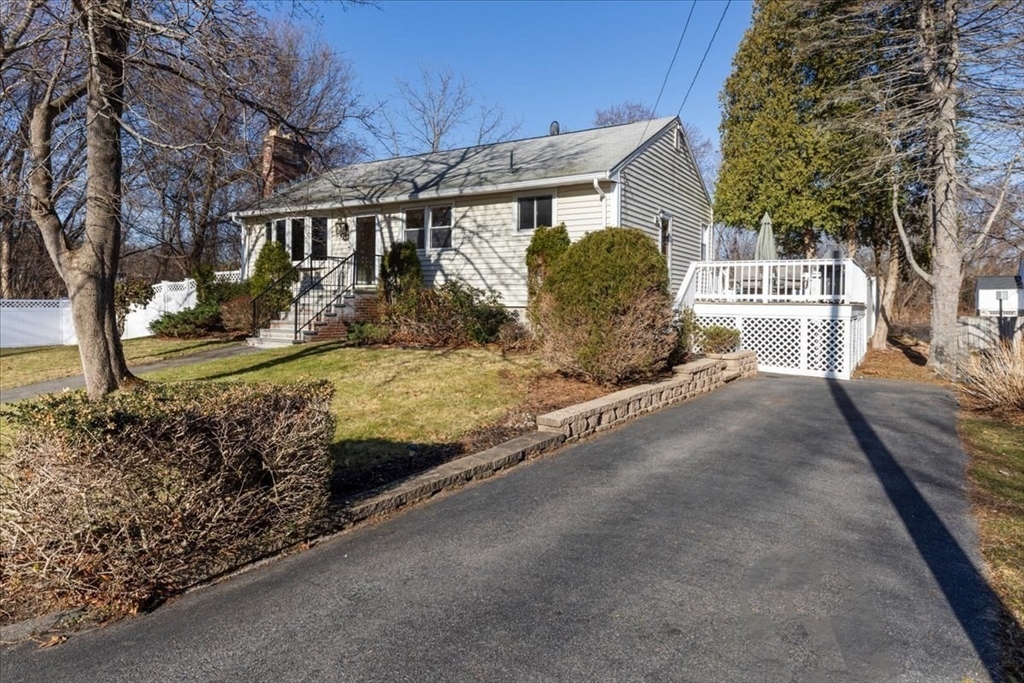
29 photo(s)
|
North Andover, MA 01845
|
Sold
List Price
$575,000
MLS #
73350434
- Single Family
Sale Price
$580,000
Sale Date
5/27/25
|
| Rooms |
6 |
Full Baths |
1 |
Style |
Ranch |
Garage Spaces |
0 |
GLA |
1,040SF |
Basement |
Yes |
| Bedrooms |
3 |
Half Baths |
0 |
Type |
Detached |
Water Front |
No |
Lot Size |
7,501SF |
Fireplaces |
1 |
LOCATION.....LOCATION....LOCATION..only 30 MILES FROM BOSTON. Welcome to ONE LEVEL LIVING where
this CHARMING BRIGHT AND SUNNY RANCH is located on a QUIET DEAD-END ROAD abutting a wooded lot. This
home offers a perfect blend of PEACE and PRIVACY with a FENCED IN BACKYARD, HOTUB and in ground pool
(pool will need TLC). Enjoy summer grilling on a LARGE DECK. Close access to SHOOLS, SHOPPING, EASY
ACCESS TO HIGHWAYS and PUBLIC TRANSPORTATION for an EASY BOSTON COMMUTE. Upon entering you are
greeted with FRESH PAINT & GLEAMING HARDWOOD FLOORS throughout. The spacious living room is
effortlessly complemented with a BOW WINDOW for natural sunlight and a STONE WALL FIREPLACE for warm
and cozy winter months. A LARGE FULL BASEMENT allows for creativity for additional living space and
a basement workshop offering a dedicated space for projects. This well maintained home is ready for
you to add your own style and touches.
Listing Office: eXp Realty, Listing Agent: Jay Mitchell
View Map

|
|
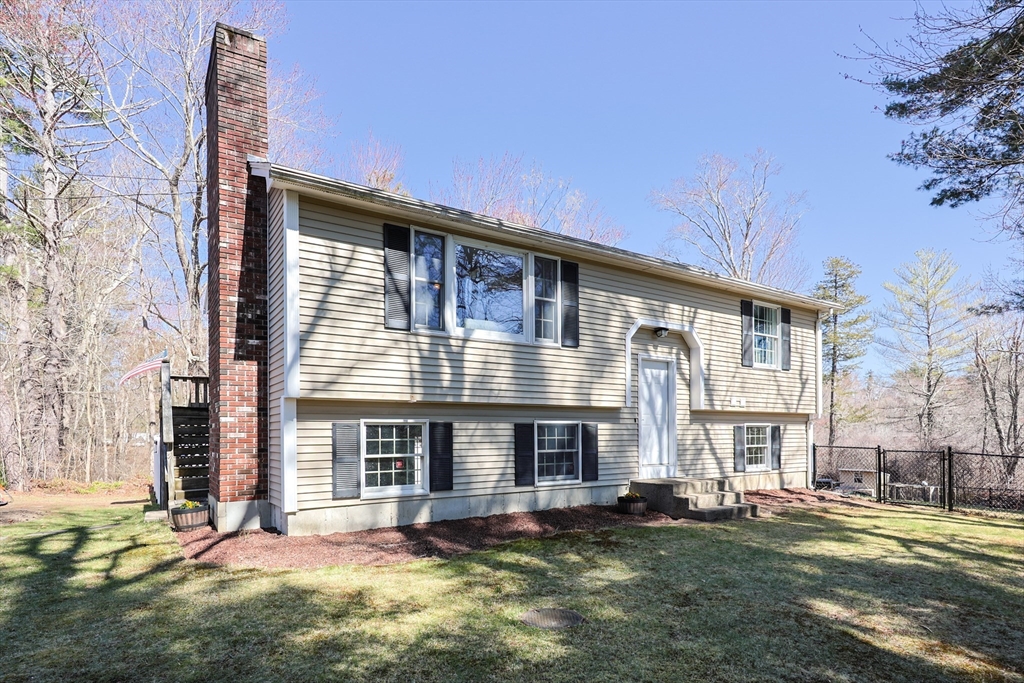
41 photo(s)
|
Norton, MA 02766-2005
|
Sold
List Price
$549,900
MLS #
73358307
- Single Family
Sale Price
$555,000
Sale Date
5/27/25
|
| Rooms |
5 |
Full Baths |
1 |
Style |
Raised
Ranch |
Garage Spaces |
0 |
GLA |
1,659SF |
Basement |
Yes |
| Bedrooms |
3 |
Half Baths |
1 |
Type |
Detached |
Water Front |
No |
Lot Size |
2.50A |
Fireplaces |
2 |
This well-kept raised ranch home offers 3 bedrooms and 1.5 bathrooms, an oversize living room
providing a perfect layout for families or anyone wanting extra space with a fully finished basement
that offers two French doors to the back yard. Conveniently located and situated on a generous
2.5-acre wooded lot, the property boasts a fenced yard and plenty of nature. Plenty of space for
outdoor enjoyment, ideal for kids and pets alike. OFFERS due Tuesday 4/15 at noon.
Listing Office: , Listing Agent: Timothy Bartucca
View Map

|
|
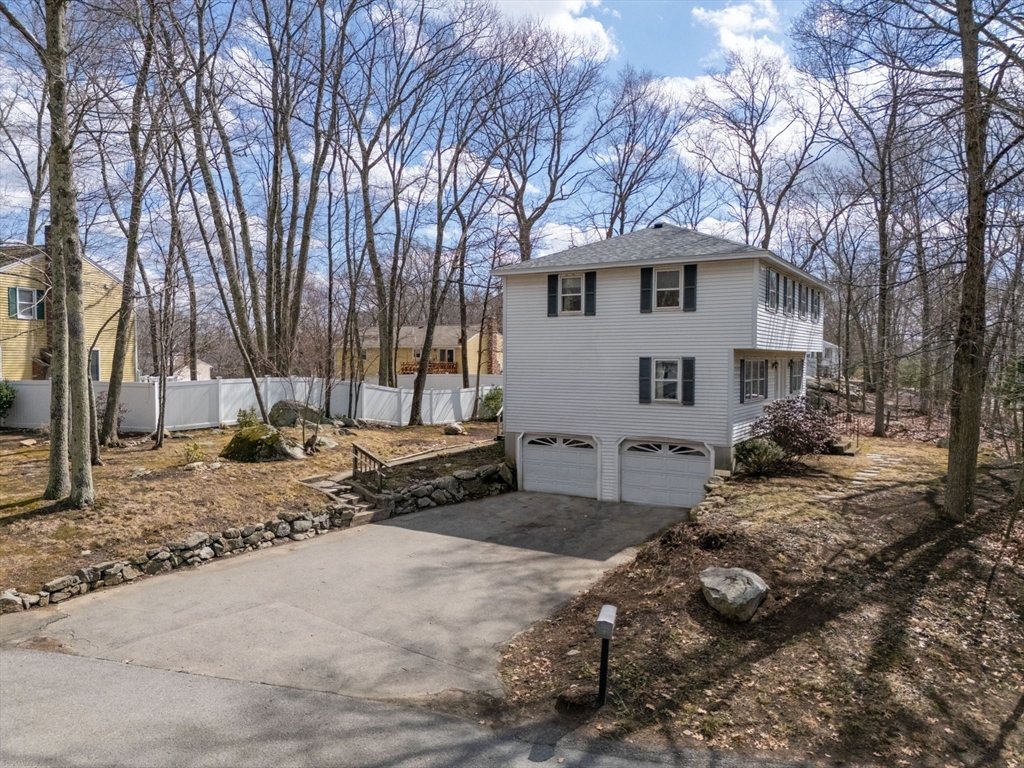
13 photo(s)
|
Milford, MA 01757
(North Milford)
|
Sold
List Price
$387,900
MLS #
73362348
- Single Family
Sale Price
$402,000
Sale Date
5/27/25
|
| Rooms |
8 |
Full Baths |
2 |
Style |
Colonial |
Garage Spaces |
2 |
GLA |
1,800SF |
Basement |
Yes |
| Bedrooms |
4 |
Half Baths |
1 |
Type |
Detached |
Water Front |
No |
Lot Size |
13,687SF |
Fireplaces |
0 |
Attention Developers, Investors, and visionary buyers: This classic Colonial on a 0.31-acre lot
offers an exceptional opportunity for a comprehensive renovation or full-scale redevelopment. With
multiple levels, a flexible layout, and generous square footage, the property is well-suited for
those looking to reimagine and add value through thoughtful updates and redesign. The home requires
complete renovation. A new roof was installed in October 2024, and the house is fully insulated,
with additional blown-in insulation added to the attic and garage ceiling in 2020. Its location in
an established residential neighborhood with similar-sized homes supports strong post-renovation
potential, whether you're building equity or preparing for resale. Ideal for experienced
professionals seeking a project with long-term upside, this property presents a blank canvas ready
for transformation.
Listing Office: Leading Edge Real Estate, Listing Agent: Sladjana Zivkovic-Vukovic
View Map

|
|
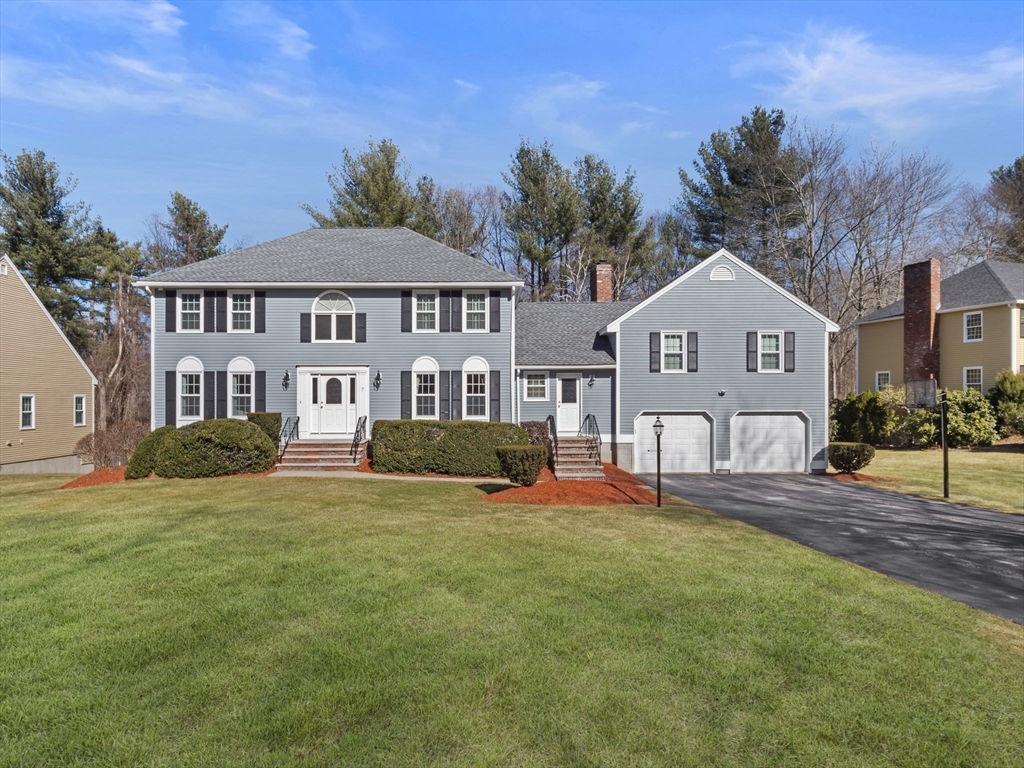
42 photo(s)

|
Andover, MA 01810
|
Sold
List Price
$1,250,000
MLS #
73353286
- Single Family
Sale Price
$1,270,000
Sale Date
5/24/25
|
| Rooms |
12 |
Full Baths |
3 |
Style |
Colonial |
Garage Spaces |
2 |
GLA |
4,324SF |
Basement |
Yes |
| Bedrooms |
5 |
Half Baths |
1 |
Type |
Detached |
Water Front |
No |
Lot Size |
29,055SF |
Fireplaces |
1 |
Fabulous center entrance Colonial tucked away on a picturesque tree-lined cul-de-sac! Lovingly cared
for and impeccably maintained, this home offers a perfect blend of charm and functionality. Designed
for both entertaining and everyday living, the bright white kitchen features granite counters and a
cozy fireplaced seating area. Just a few steps up, a spacious great rm with a wet bar provides the
ultimate gathering space. The first floor also includes a sunlit living area that flows seamlessly
into a formal dining room, along with a private office with built-ins. Upstairs, four generously
sized bedrooms include a primary ensuite with a walk-in closet. The finished walk-out lower level
adds incredible versatility, featuring a guest room, full bath, and extra living space. Step outside
to enjoy the oversized deck and paver patio, ideal for relaxing or entertaining. A truly special
home in a sought-after location!
Listing Office: William Raveis R.E. & Home Services, Listing Agent: The Lucci
Witte Team
View Map

|
|
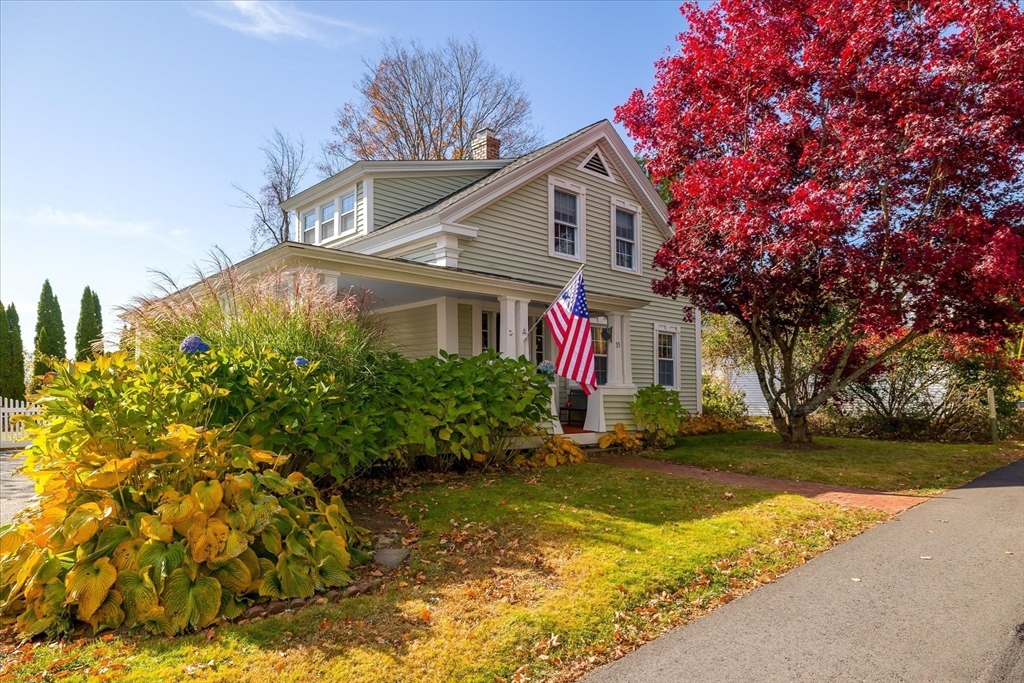
36 photo(s)
|
Oakham, MA 01068
|
Sold
List Price
$439,900
MLS #
73305188
- Single Family
Sale Price
$425,000
Sale Date
5/23/25
|
| Rooms |
8 |
Full Baths |
2 |
Style |
Colonial,
Antique |
Garage Spaces |
0 |
GLA |
2,400SF |
Basement |
Yes |
| Bedrooms |
3 |
Half Baths |
0 |
Type |
Detached |
Water Front |
No |
Lot Size |
13,068SF |
Fireplaces |
1 |
Welcome to 55 Maple St, a home with country setting charm, antique fixtures and modern conveniences
for a place YOU feel at home. This beautifully maintained unique style home has 3 amazing size
bedrooms, an office/bonus room, 2 full size bathrooms, and a fenced in back yard. The abundance of
natural light that fills each room shows the unique charm every room has to offer. Convenience of a
first floor laundry room, large dining room for family gatherings as well as a great size porch to
sit and enjoy the scenery.
Listing Office: RE/MAX ONE, Listing Agent: Melissa Monroe
View Map

|
|
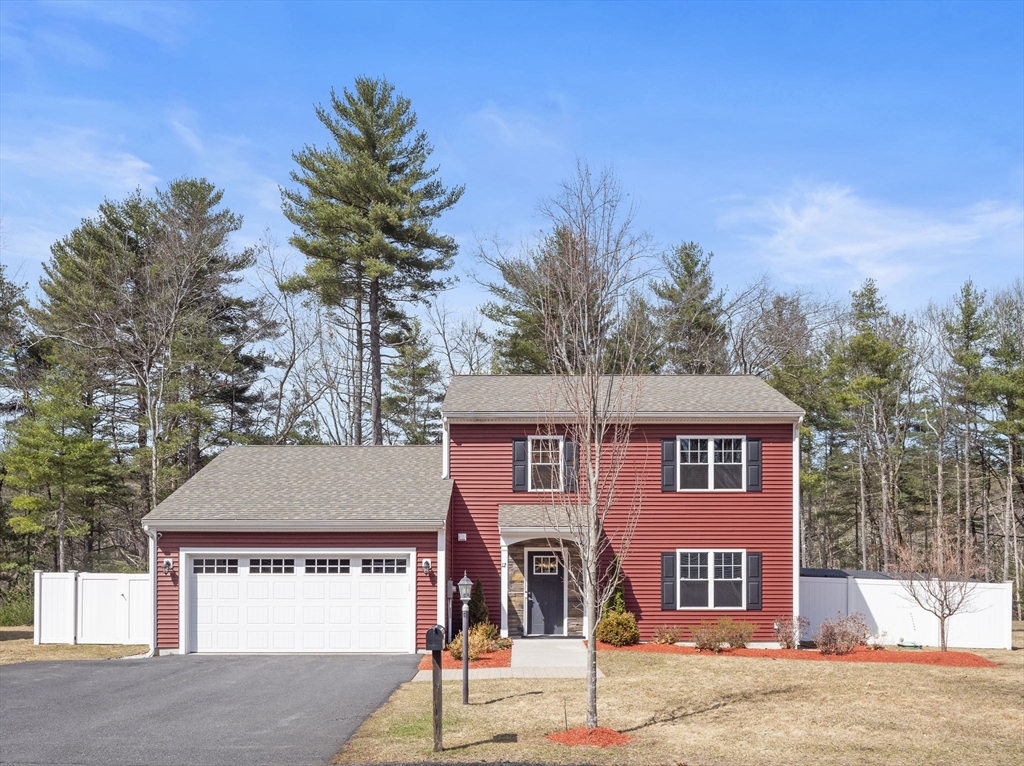
42 photo(s)

|
Westford, MA 01886
|
Sold
List Price
$849,900
MLS #
73345702
- Single Family
Sale Price
$900,000
Sale Date
5/23/25
|
| Rooms |
6 |
Full Baths |
2 |
Style |
Colonial |
Garage Spaces |
2 |
GLA |
1,750SF |
Basement |
Yes |
| Bedrooms |
3 |
Half Baths |
1 |
Type |
Detached |
Water Front |
No |
Lot Size |
9,975SF |
Fireplaces |
1 |
Built in 2019, this beautiful single family home is located on a cul-de-sac street and offers the
perfect combination of modern design and timeless charm. As you walk through the front door, you are
welcomed into a bright and spacious living room with a beautiful fireplace and built ins. The
open-concept kitchen, living and dining create a warm and inviting atmosphere, with a sliding door
leading to a beautifully maintained, fenced-in backyard. The kitchen features granite countertops,
stainless steel appliances, a pantry closet, and classic shaker-style cabinetry. A half bath with
laundry complete the first floor. Upstairs, you’ll find two spacious bedrooms, a full bath off the
main hallway, and a primary suite with a walk-in closet and a private bath featuring a stand-up
shower and double vanity. An attached two-car garage provides convenience, with additional parking
in the driveway and extra storage is available in the pull-down attic. Showings start at Open House
Sat 03/29 11-1.
Listing Office: eXp Realty, Listing Agent: The Prime Team
View Map

|
|
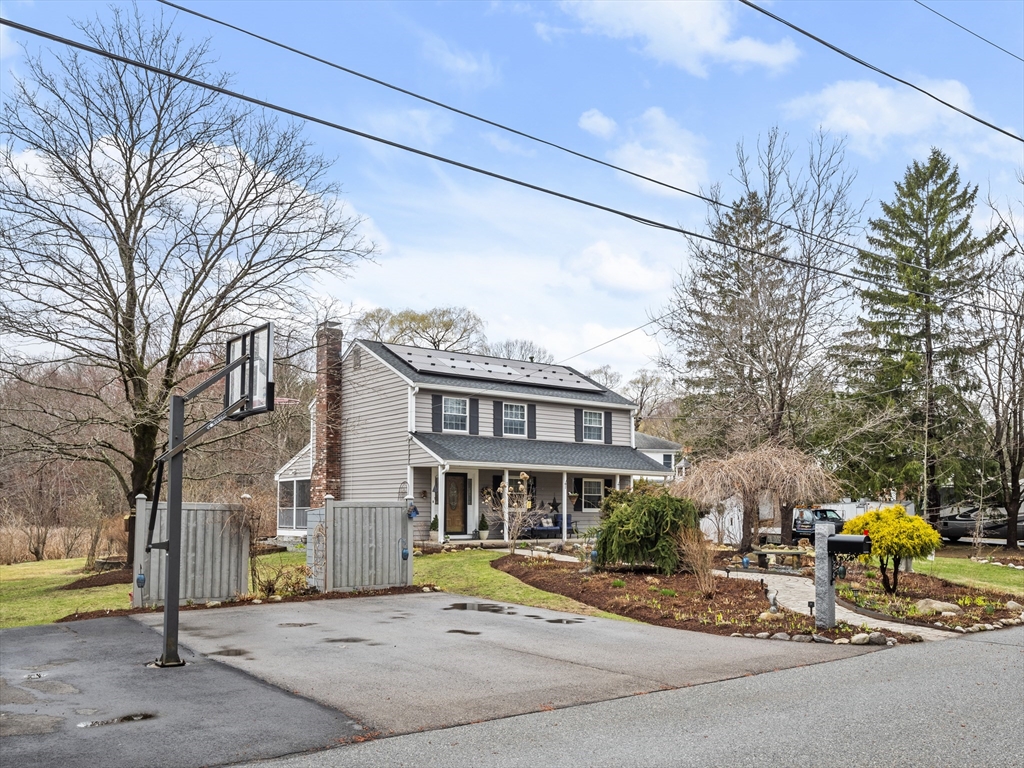
42 photo(s)
|
Chelmsford, MA 01824
|
Sold
List Price
$700,000
MLS #
73356145
- Single Family
Sale Price
$700,000
Sale Date
5/23/25
|
| Rooms |
7 |
Full Baths |
1 |
Style |
Colonial |
Garage Spaces |
0 |
GLA |
1,600SF |
Basement |
Yes |
| Bedrooms |
3 |
Half Baths |
1 |
Type |
Detached |
Water Front |
No |
Lot Size |
1.17A |
Fireplaces |
1 |
This lovely Colonial drenched in sunshine is located on a quiet cul -de -sac offering a stunning
setting with scenic views where nature will delight you! Many updates within the last 7 yrs include
vinyl siding, furnace, tankless water complete with a filter system, reinforced roof, and remodeled
bathrooms! Spacious eat-in kitchen offers a pantry for household goods. Ample closet space, central
air, plus pull downstairs to an attic. Get ready to enjoy the warm weather by relaxing on the new
front porch or hanging out in the new spacious 32 by 12 screened in porch. This stunning acre + lot
includes 3 sheds on the property offering storage space which includes a 16 by 10 barnyard, tool &
gardening shed. Relax in shaded comfort during the family barbecues under the louvered pergola or
toast marshmallows in the firepit. Save on utilities with a fully owned solar system. Note there is
a floor plan, plot plan & shed details on the clip in mls. Book your appointment today !
Listing Office: LAER Realty Partners, Listing Agent: The Rogers / Melo Team
View Map

|
|
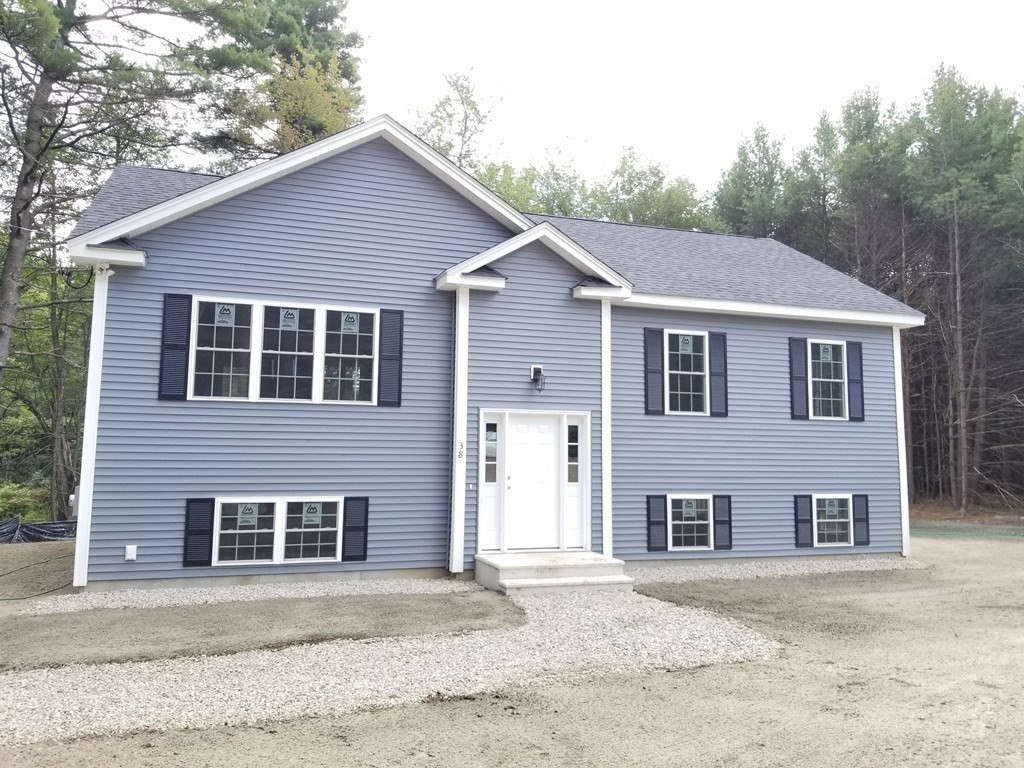
32 photo(s)
|
Ashburnham, MA 01430
|
Sold
List Price
$480,000
MLS #
73328692
- Single Family
Sale Price
$480,000
Sale Date
5/22/25
|
| Rooms |
5 |
Full Baths |
1 |
Style |
Raised
Ranch |
Garage Spaces |
0 |
GLA |
1,152SF |
Basement |
Yes |
| Bedrooms |
3 |
Half Baths |
1 |
Type |
Detached |
Water Front |
Yes |
Lot Size |
1.71A |
Fireplaces |
0 |
Discover the perfect blend of comfort, convenience and natural beauty with this newer Raised Ranch
overlooking the scenic Millers River. Nestled on nearly two acres, this 3 bedroom, 1.5 bath home
offers a tranquil retreat while still being close to amenities. The sun-filled main level boasts an
open-concept kitchen, dining and living area, ideal for entertaining and everyday living. The
primary suite features a private half bathroom, adding a touch of practicality to its charm. The
lower level offers a spacious family/bonus room, nearly finished and equipped with electric
heat—perfect for relaxation or gatherings. A walk-out basement provides abundant storage, a workshop
area, or the opportunity to customize additional living space to suit your needs. Step outside and
savor the serene river views that make this property truly special. Don't miss the chance to make
this beautiful home your own! Schedule a showing today and start living the lifestyle you’ve been
dreaming of!
Listing Office: LAER Realty Partners, Listing Agent: Cory Gracie
View Map

|
|
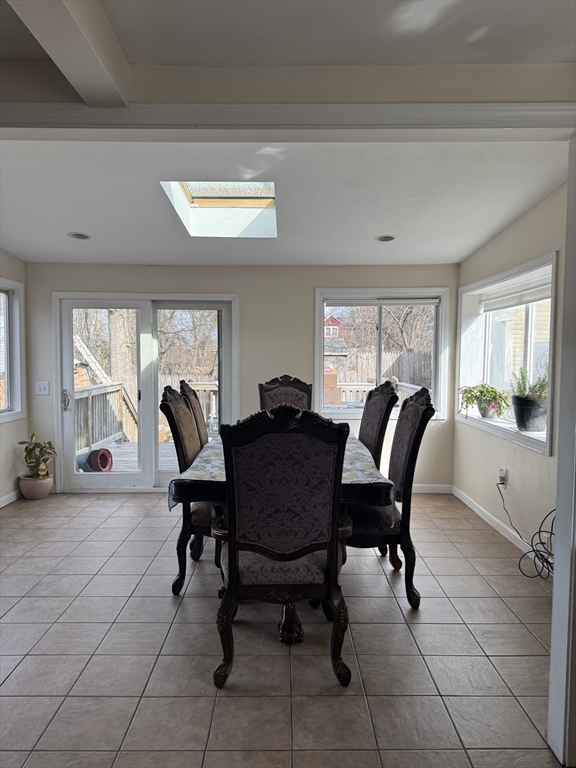
20 photo(s)
|
Randolph, MA 02368
(North Randolph)
|
Sold
List Price
$425,000
MLS #
73345506
- Single Family
Sale Price
$440,000
Sale Date
5/22/25
|
| Rooms |
5 |
Full Baths |
1 |
Style |
Ranch |
Garage Spaces |
1 |
GLA |
1,026SF |
Basement |
Yes |
| Bedrooms |
2 |
Half Baths |
0 |
Type |
Detached |
Water Front |
No |
Lot Size |
5,000SF |
Fireplaces |
0 |
BOM, BUYERS COULD NOT SECURE FINANCING. Welcome to this charming two-bedroom, one-bath Ranch-style
home in North Randolph. This home offers two well-proportioned bedrooms, a spacious living room,
kitchen and dining room with an open layout overlooking the deck and yard. The large windows and
skylight in the dining area fills the space with ample natural light. Hardwood floors throughout.
Shared driveway, garage and street parking. Wood-burning stove in the basement. Nice yard with fire
pit and a steel free standing wood burning pizza oven. This home is situated on a quiet side street
close to restaurants, shopping, public transportation and minutes away from Rt. 28 and I93. Great
starter home. Move-in condition. Must see!
Listing Office: Conway - Canton, Listing Agent: Doris Morales
View Map

|
|
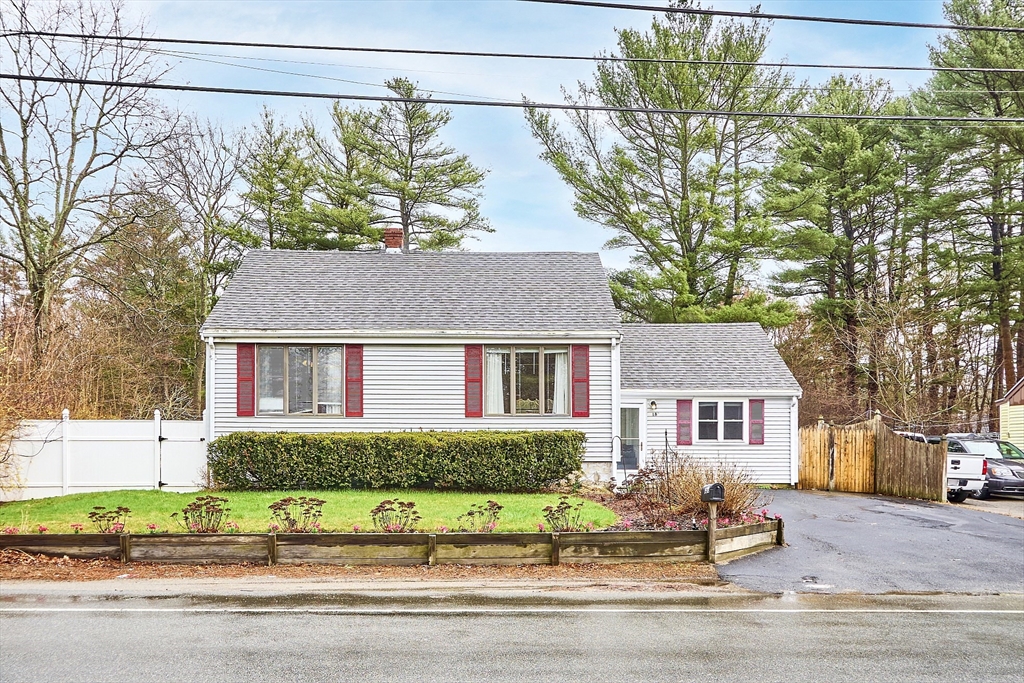
40 photo(s)
|
Rockland, MA 02370-1026
|
Sold
List Price
$425,000
MLS #
73359663
- Single Family
Sale Price
$480,000
Sale Date
5/22/25
|
| Rooms |
7 |
Full Baths |
1 |
Style |
Cape |
Garage Spaces |
0 |
GLA |
1,694SF |
Basement |
Yes |
| Bedrooms |
3 |
Half Baths |
0 |
Type |
Detached |
Water Front |
No |
Lot Size |
10,231SF |
Fireplaces |
0 |
Nestled in the charming town of Rockland, this delightful 3-bedroom, 1-bath Cape offers the perfect
blend of suburban tranquility and convenient accessibility. Enjoy nearby parks, local shops, and
schools, making it ideal for families and professionals alike. Step inside to discover an inviting
open floor plan that seamlessly connects the living and dining areas, perfect for entertaining or
cozy family gatherings. Outside, you'll find an in-ground swimming pool, ideal for summer fun and
relaxation. The fenced-in yard provides privacy and a safe play area for children and pets. This
home is perfect for anyone looking for a welcoming space to create lasting memories, first-time
homebuyers seeking comfort, or anyone who dreams of a serene retreat. Come see your future oasis in
Rockland!
Listing Office: eXp Realty, Listing Agent: Donna DeRosa
View Map

|
|
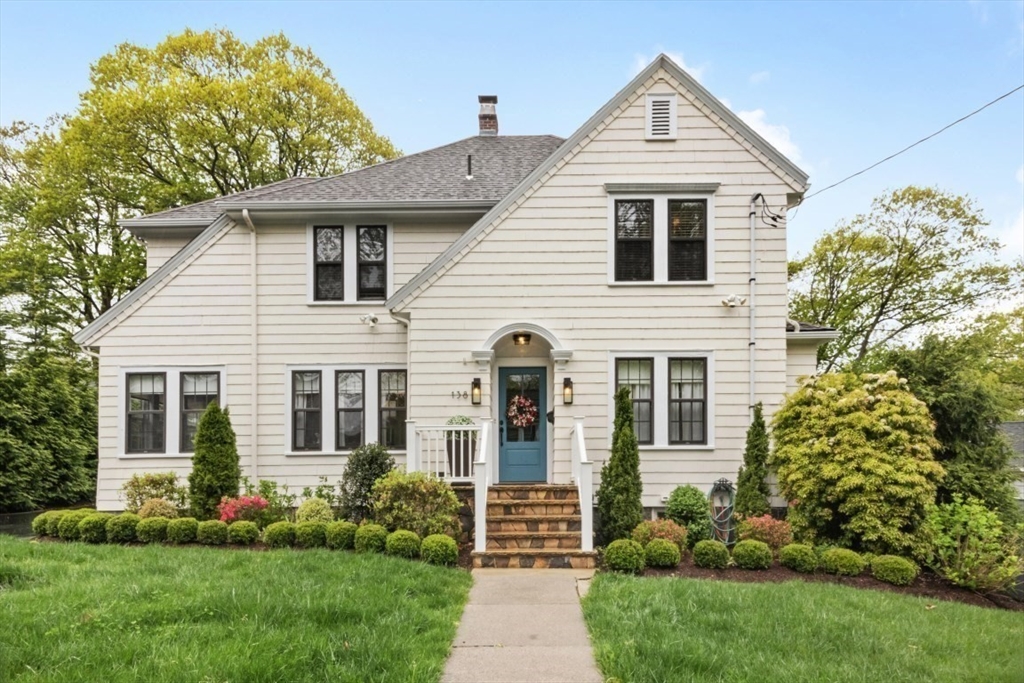
36 photo(s)
|
Braintree, MA 02184
|
Sold
List Price
$1,299,000
MLS #
73371469
- Single Family
Sale Price
$1,350,000
Sale Date
5/22/25
|
| Rooms |
8 |
Full Baths |
2 |
Style |
Colonial |
Garage Spaces |
2 |
GLA |
2,713SF |
Basement |
Yes |
| Bedrooms |
5 |
Half Baths |
1 |
Type |
Detached |
Water Front |
No |
Lot Size |
11,461SF |
Fireplaces |
1 |
OPEN HOUSE CANCELLED OFFER ACCEPTED! Absolutely stunning and extensively renovated in 2021, this
5-bed, 2.5-bath home is tucked into one of Braintree’s most desirable neighborhoods. The first-floor
primary suite offers a walk-in closet and a gorgeous marble bath with a contour soaking tub and
handicap-accessible design. The show-stopping kitchen features a massive island with built-in
microwave drawer, Sub-Zero fridge, five-burner gas stove, Fisher & Paykel 2-drawer dishwasher, and
walk-in pantry—perfect for entertaining. Cathedral ceilings, skylights, and picture windows flood
the space with natural light, while the living room’s coffered ceilings and gas fireplace add warmth
and charm. A large screened-in porch extends the living space outdoors. The main level also includes
laundry, a large office, and a half bath. Upstairs offers four generous bedrooms and full bath. A
two-car garage and beautifully landscaped yard complete the package. This one truly has it
all!
Listing Office: eXp Realty, Listing Agent: Scanlon Sells Team
View Map

|
|
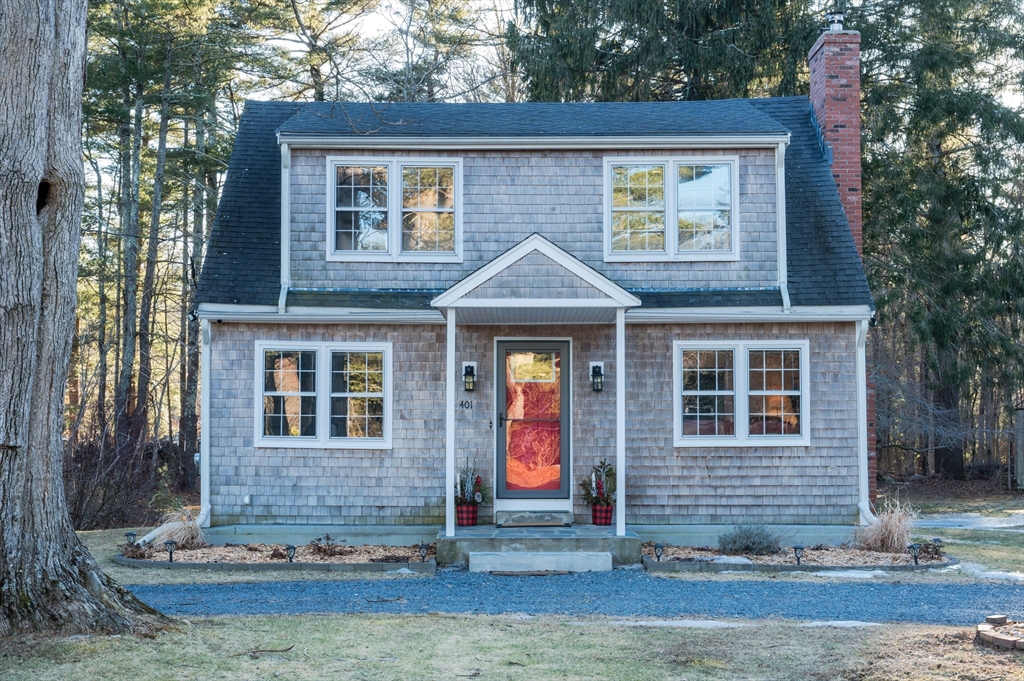
24 photo(s)

|
Mansfield, MA 02048
|
Sold
List Price
$650,000
MLS #
73352564
- Single Family
Sale Price
$650,000
Sale Date
5/20/25
|
| Rooms |
6 |
Full Baths |
1 |
Style |
Cape |
Garage Spaces |
0 |
GLA |
1,624SF |
Basement |
Yes |
| Bedrooms |
3 |
Half Baths |
0 |
Type |
Detached |
Water Front |
No |
Lot Size |
1.60A |
Fireplaces |
1 |
Welcome to this charming Cape-style 3-bedroom located in Mansfield! This residence exudes historic
charm while offering modern comforts. Meticulously maintained, this home features six inviting
rooms, perfect for both relaxation and entertainment. The first floor features a large living room &
fireplace that flow perfectly into the dining room. A Kitchen, full bathroom & a dedicated laundry
room that have been recently upgraded, round up the first floor. A generous sized main bedroom plus
two more bedrooms with ample closet space complete the second level. The property is located on a
generous 1.6 acre lot and offers a serene environment, enhanced by its well-kept surroundings.
Conveniently located, this home provides easy access to major highways, Mansfield's commuter rail
station. Simply unpack, settle in, and begin creating your own cherished memories in this welcoming
home, nestled in an established neighborhood where classic New England charm seamlessly meets modern
convenience.
Listing Office: eXp Realty, Listing Agent: Benny Troncoso
View Map

|
|
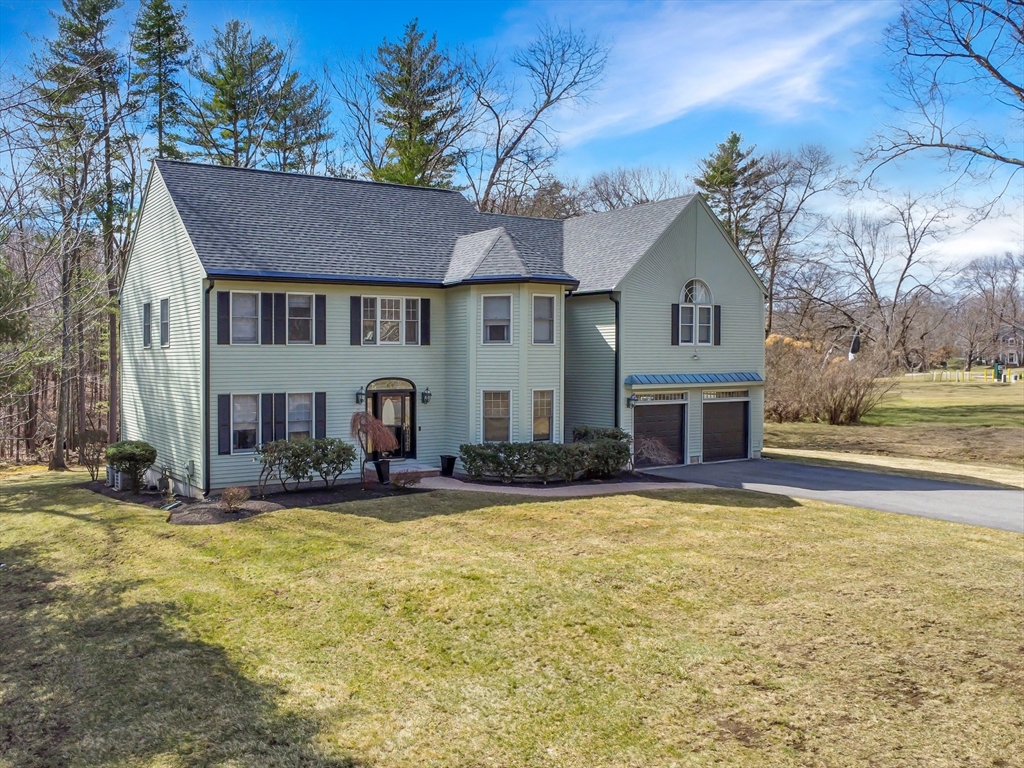
42 photo(s)
|
Methuen, MA 01844
|
Sold
List Price
$989,900
MLS #
73353592
- Single Family
Sale Price
$1,004,100
Sale Date
5/20/25
|
| Rooms |
15 |
Full Baths |
3 |
Style |
Colonial |
Garage Spaces |
2 |
GLA |
3,429SF |
Basement |
Yes |
| Bedrooms |
5 |
Half Baths |
0 |
Type |
Detached |
Water Front |
No |
Lot Size |
1.84A |
Fireplaces |
1 |
This exceptional home in the sought-after Arrowwoods Estates offers luxury and functionality in a
family-friendly neighborhood with 2-acre zoning and public utilities. The grand marble foyer with a
high-end chandelier leads to a family room with a custom 15-foot granite gas fireplace and an
additional staircase. The open-concept kitchen, family, and dining areas are perfect for hosting
gatherings, while the expansive primary suite features a 15-foot ceiling, en-suite bath with a
jetted tub, and a custom walk-in closet. A first-floor office, which could serve as a bedroom, is
complemented by a full bath with a walk-in shower. Outside, a large deck overlooks the private,
wooded lot, ideal for summer events. Additional highlights include a front-to-back home gym,
partially-finished walk-out basement with a playroom and storage, crystal-clear hot tub, hardwood
and tile floors, custom drapes, 2-zone heat and AC, new roof, fresh paint, professional landscaping,
and an irrigation system.
Listing Office: Century 21 McLennan & Company, Listing Agent: The Janet & Sam
McLennan Team
View Map

|
|
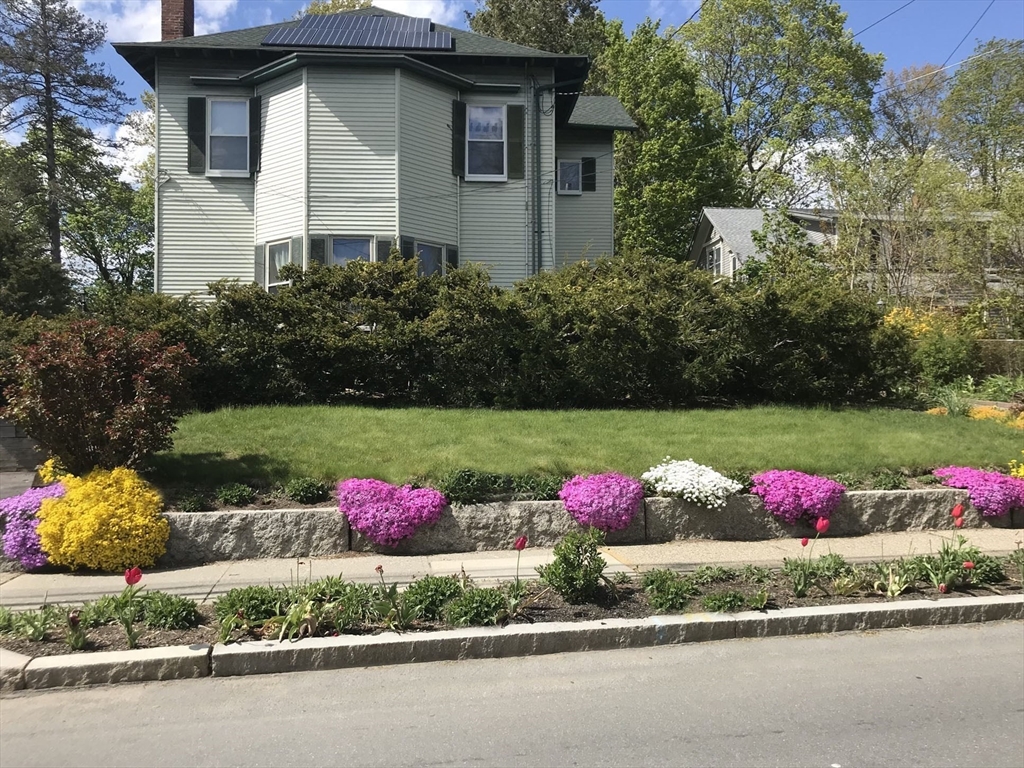
34 photo(s)

|
Newton, MA 02460
|
Sold
List Price
$1,470,000
MLS #
73353830
- Single Family
Sale Price
$1,445,000
Sale Date
5/20/25
|
| Rooms |
9 |
Full Baths |
2 |
Style |
Colonial |
Garage Spaces |
0 |
GLA |
2,932SF |
Basement |
Yes |
| Bedrooms |
4 |
Half Baths |
1 |
Type |
Detached |
Water Front |
No |
Lot Size |
9,741SF |
Fireplaces |
1 |
Majestic, Alluring, and Intriguing! Look into yester-year at this Colonial with Victorian features.
It has the perfect blend of classic charm and modern possibilities. All the Rooms are large and
have 10 ½ foot ceilings in the Living Room and Dining Room. Very Large Sunny and Bright Living Room
with Bay Windows. Large Dining Room, Kitchen with New cabinets and Corian Countertops. Large Front
Foyer and Vestibule. 4 Bedrooms, 2 1/2 Baths (with Primary bath) on second floor. Large sitting
room at the top of the stairs. Living Area 2,932 sq ft. Solar Panels keep your bills down for
Electric Heating – newer boiler, Gas Cooking. Replacement Windows, Wall and Window Air
Conditioners. Close to stores, MA Pike, Commuter Rail. A home with Character and Charm.--- ZONED MR
1 on 9,741 sq foot lot.
Listing Office: Coldwell Banker Realty - Newton, Listing Agent: Andre Sheldon
View Map

|
|
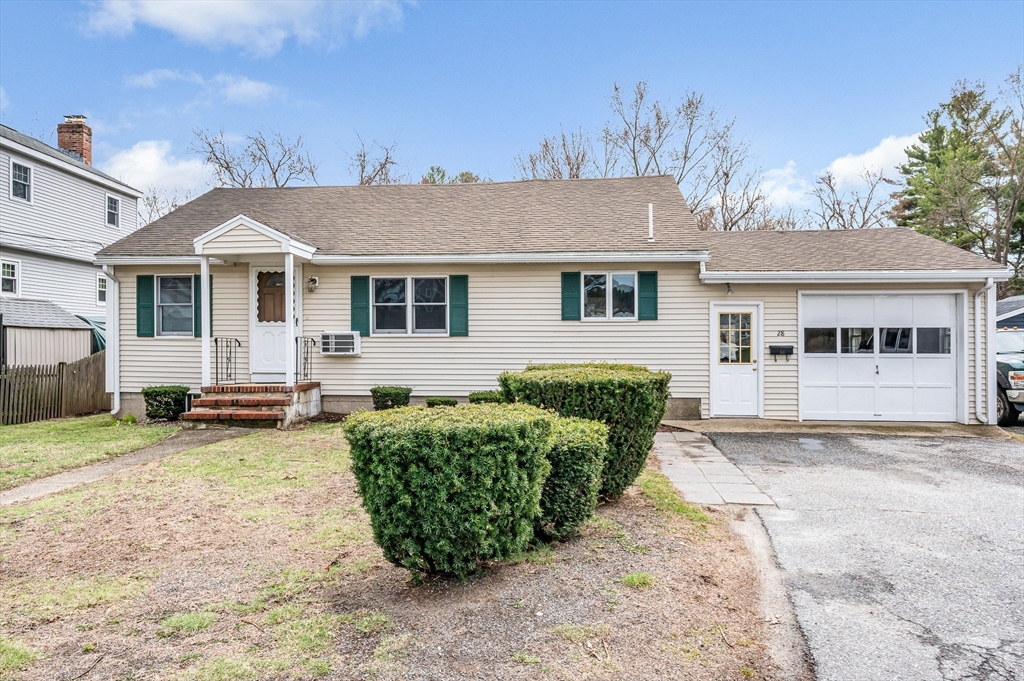
31 photo(s)
|
Wilmington, MA 01887
|
Sold
List Price
$579,900
MLS #
73358989
- Single Family
Sale Price
$565,000
Sale Date
5/20/25
|
| Rooms |
5 |
Full Baths |
1 |
Style |
Ranch |
Garage Spaces |
1 |
GLA |
1,102SF |
Basement |
Yes |
| Bedrooms |
3 |
Half Baths |
0 |
Type |
Detached |
Water Front |
No |
Lot Size |
32,234SF |
Fireplaces |
0 |
Summer is going to be so much better when you're living just a very short walk from Wilmington's
Silver Lake! Exciting opportunity for 2025 House-Hunters looking for the convenience of
single-level-living. This 3 bedroom Ranch style home features a modern kitchen and bath, tile and
hardwood flooring, gas heating, municipal water and sewer, 1 car garage, vinyl siding and
architectural roofing. Plus lots of storage space & a walk out basement. Situated on a calm side
street, yet offers EZ proximity to major commuter routes, T Station, shopping of all types, and some
of the most well known restaurants. A little tlc makes this one shine!
Listing Office: Re/Max Innovative Properties, Listing Agent: Matt Milonopoulos
View Map

|
|
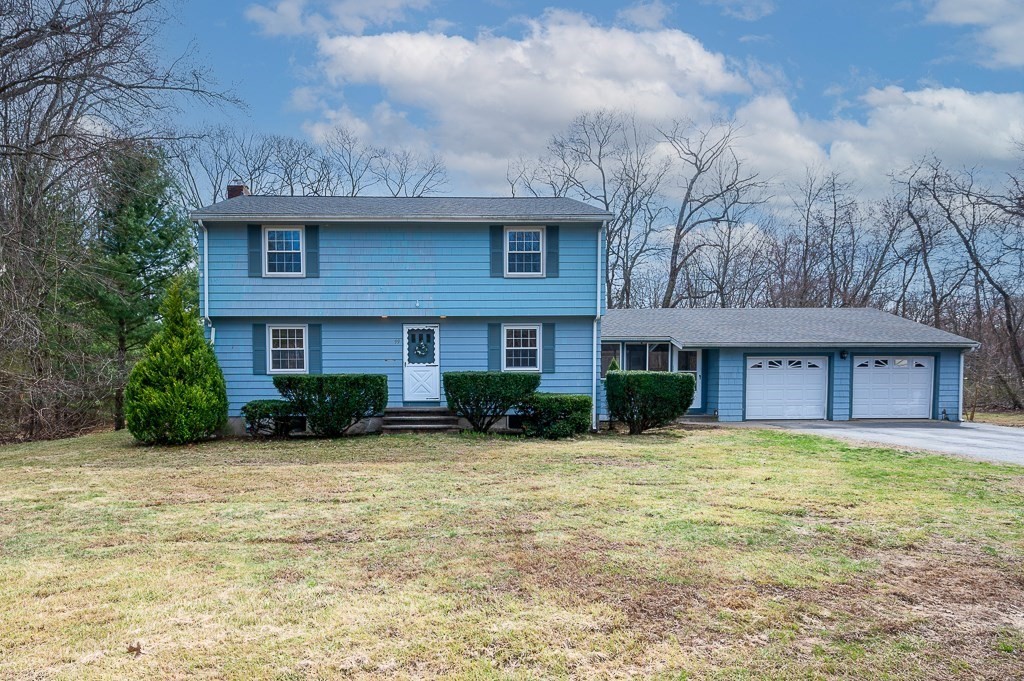
28 photo(s)

|
Ashland, MA 01721
|
Sold
List Price
$590,499
MLS #
73360771
- Single Family
Sale Price
$630,000
Sale Date
5/20/25
|
| Rooms |
7 |
Full Baths |
1 |
Style |
Garrison |
Garage Spaces |
2 |
GLA |
2,222SF |
Basement |
Yes |
| Bedrooms |
4 |
Half Baths |
1 |
Type |
Detached |
Water Front |
No |
Lot Size |
34,412SF |
Fireplaces |
1 |
A must-see 4-bedroom home in a sought out location. All rooms are oversized. Eat-in kitchen with
island & built-in hutch. Front-to-back living room with a fireplace and hardwood under carpet.
Upstairs, there are four generously sized bedrooms, all with hardwood flooring, and a full bath. The
walk-out basement includes a finished family room on one side, and ample storage and utility space
on the other. Additional storage is available in the walk-up attic.Enjoy the outdoors in the
three-season breezeway, which opens to a covered porch and large deck overlooking a huge, level
yard. The picturesque Sudbury River flows along the rear of the lot, adding to the charm and
tranquility of the property. The oversized two-car garage offers ample space for parking, working,
or storage. Conveniently located near schools, shops, major routes, the Commuter Rail Station, and
so very close to the vibrant, recently revitalized downtown area, this property offers good bones to
become your perfect home
Listing Office: Keller Williams Boston Metrowest, Listing Agent: Nicole Esposito
View Map

|
|
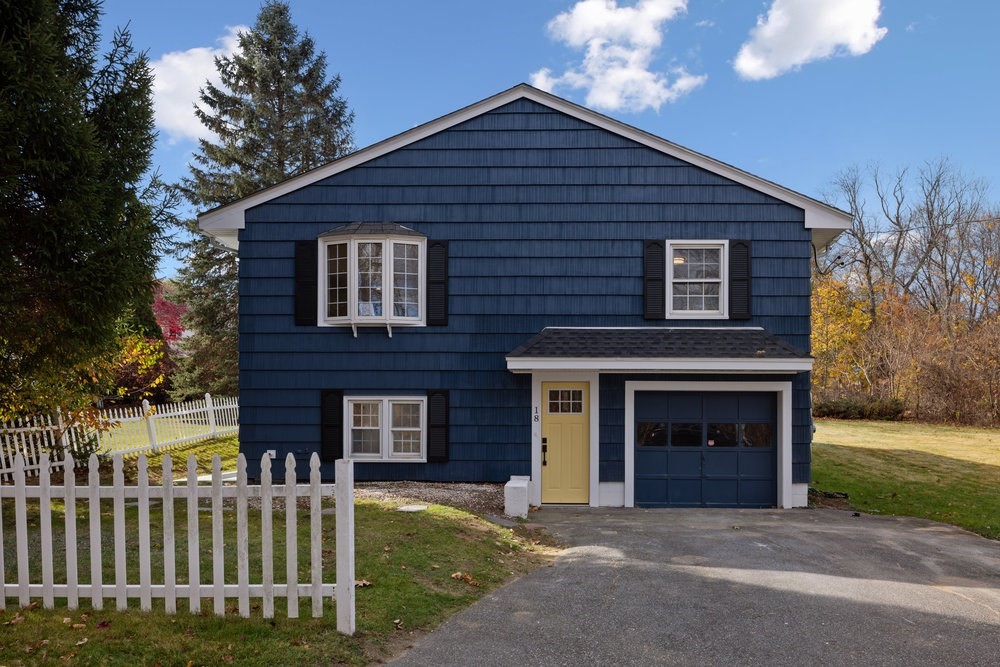
35 photo(s)
|
Methuen, MA 01844
|
Sold
List Price
$599,000
MLS #
73312117
- Single Family
Sale Price
$600,000
Sale Date
5/19/25
|
| Rooms |
6 |
Full Baths |
1 |
Style |
Raised
Ranch |
Garage Spaces |
1 |
GLA |
1,529SF |
Basement |
Yes |
| Bedrooms |
3 |
Half Baths |
0 |
Type |
Detached |
Water Front |
No |
Lot Size |
11,718SF |
Fireplaces |
0 |
BACK just in time for spring! Thoughtfully renovated single family found on a peaceful, dead end
street! Beautifully redone eat-in kitchen with LG stainless appliances, soft close cabinets and
pantry. Off of the kitchen is a perfect space to create a mudroom with french doors that open up to
the large deck. So much NEW including water heater, ultra-efficient mini split heating and cooling
certified by MassSave, bathroom with double vanity, recessed lighting throughout and more. Lower
level can be used for several purposes, whether it's an additional living room, home office, gym,
playroom or guest space. Good sized yard overlooking the quiet street with views of Mill Pond
peaking through the tree line. Easy access to Route 95, 495 and minutes to tax-free New
Hampshire.
Listing Office: eXp Realty, Listing Agent: Alana Colombo
View Map

|
|
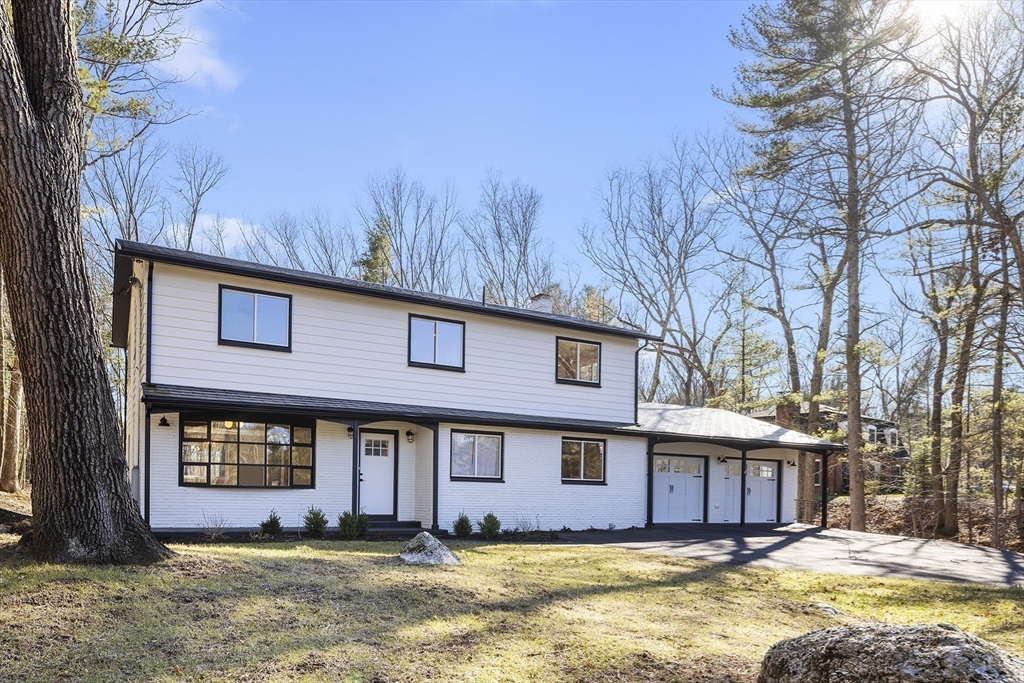
42 photo(s)
|
Bedford, MA 01730-1104
|
Sold
List Price
$1,379,000
MLS #
73349560
- Single Family
Sale Price
$1,420,000
Sale Date
5/19/25
|
| Rooms |
12 |
Full Baths |
2 |
Style |
Colonial |
Garage Spaces |
4 |
GLA |
3,524SF |
Basement |
Yes |
| Bedrooms |
5 |
Half Baths |
1 |
Type |
Detached |
Water Front |
No |
Lot Size |
40,023SF |
Fireplaces |
1 |
Experience unparalleled luxury in this fully renovated 2024 Colonial, nestled on nearly an acre in
Bedford’s most coveted neighborhood. From the moment you step into the grand foyer with a custom
helical staircase, you’ll feel the impeccable attention to detail throughout. The gourmet kitchen is
a chef’s dream, featuring top-of-the-line Bosch appliances, custom cabinetry, and stunning quartz
countertops, seamlessly flowing into the elegant family room with a fireplace. French doors open to
a new, expansive paver patio—perfect for hosting or enjoying serene moments in your recently
cleared, private backyard. The opulent primary suite boasts a spa-like en-suite bath, while the
fully finished lower level offers a 5th bedroom, bonus room, and abundant storage. With brand-new
central A/C, energy-efficient heat pumps, and a rare 4-car garage, this home blends timeless
sophistication with modern luxury. Don’t miss the opportunity to own this exceptional property in
Bedford’s top locations!
Listing Office: eXp Realty, Listing Agent: Teagan Gaeta
View Map

|
|
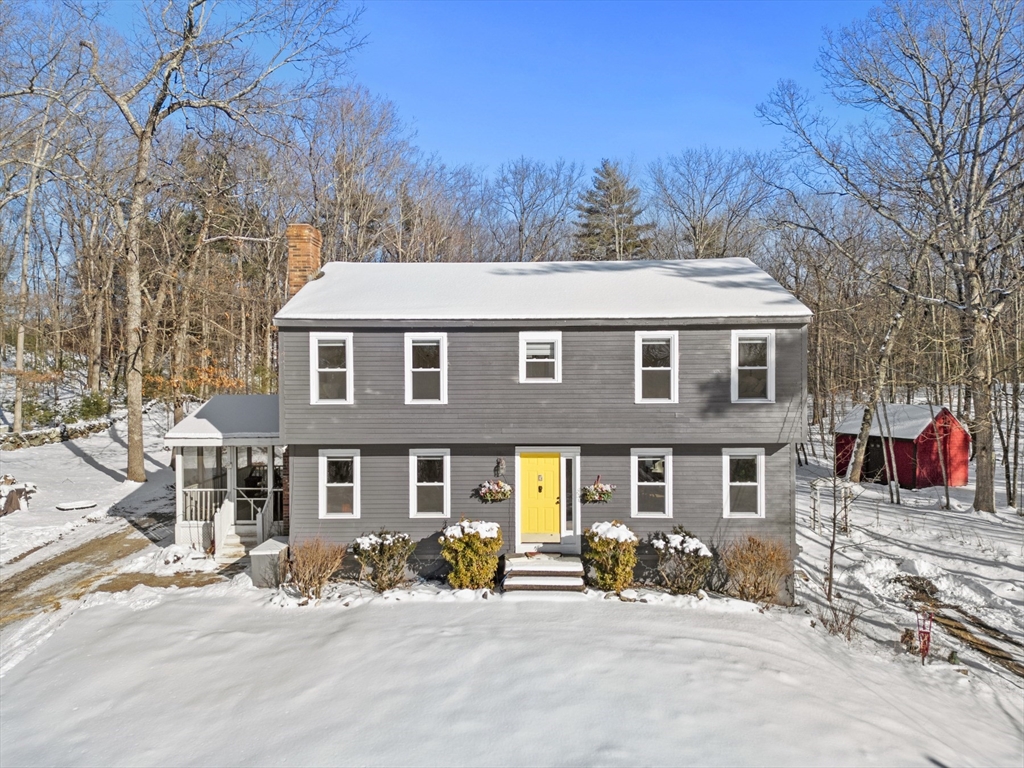
42 photo(s)
|
Pepperell, MA 01463-2200
|
Sold
List Price
$592,000
MLS #
73328936
- Single Family
Sale Price
$584,000
Sale Date
5/16/25
|
| Rooms |
9 |
Full Baths |
3 |
Style |
Colonial |
Garage Spaces |
0 |
GLA |
2,232SF |
Basement |
Yes |
| Bedrooms |
4 |
Half Baths |
1 |
Type |
Detached |
Water Front |
No |
Lot Size |
3.83A |
Fireplaces |
1 |
Nestled on a scenic country road, this nearly 4-acre property is perfect for nature lovers and those
seeking space to spread out. The lot features a barn suitable for a horse /pony and a vernal pond,
ideal for ice skating in the winter or enjoying wildlife year-round. Inside, the home offers 4
bedrooms and 2 full baths upstairs, while the main level boasts a cozy living room featuring a
fireplace with a wood-stove insert, an eat-in kitchen, a formal dining room, half bath with laundry
and hardwood floors throughout. The finished walk-out basement, with its own private entrance,
provides fantastic bonus space, including large windows, barn doors, a spacious family room and a
full bath. Outdoor amenities include a screened porch for summer evenings, a patio, and a fire pit,
making this property perfect for relaxing or entertaining. NEW 4 bedroom septic system just
installed, new oil tank 2023, Buderous furnace 2016, Pella windows, more! *See attached floor
plans*
Listing Office: eXp Realty, Listing Agent: Louise Knight
View Map

|
|
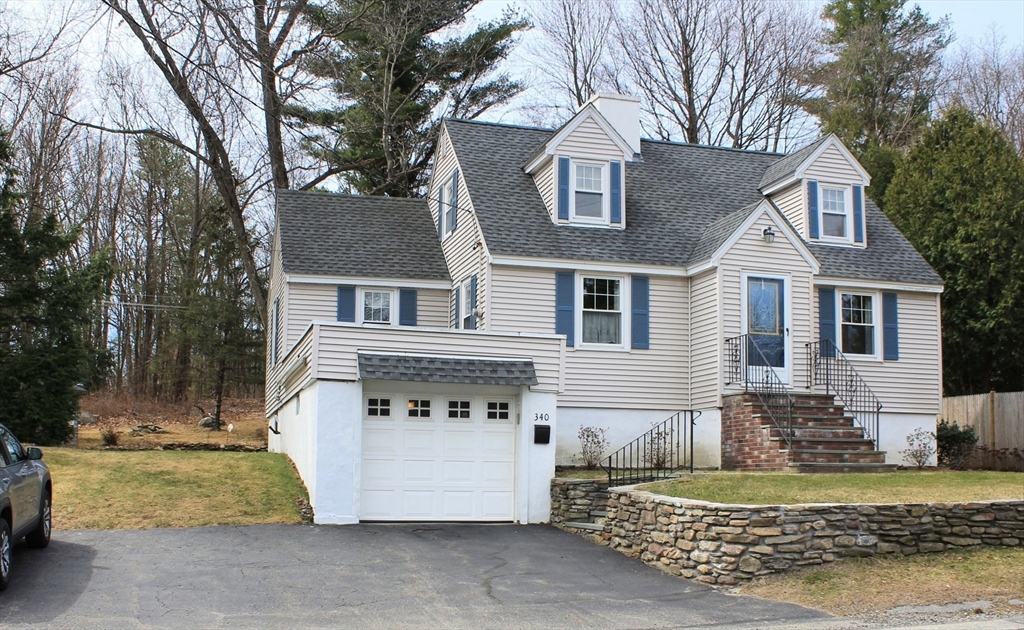
19 photo(s)
|
Fitchburg, MA 01420
|
Sold
List Price
$360,000
MLS #
73354580
- Single Family
Sale Price
$380,000
Sale Date
5/15/25
|
| Rooms |
7 |
Full Baths |
1 |
Style |
Cape |
Garage Spaces |
1 |
GLA |
1,386SF |
Basement |
Yes |
| Bedrooms |
3 |
Half Baths |
0 |
Type |
Detached |
Water Front |
No |
Lot Size |
8,002SF |
Fireplaces |
0 |
This delightful 7 room, 3 bed, 1 bath Cape style home offers comfortable living with a touch of
classic charm. Perfect for first-time homebuyers or anyone seeking a cozy and convenient lifestyle.
Step inside and discover a warm and inviting atmosphere. The flexible floor plan allows for various
living arrangements, and the three bedrooms offer comfortable accommodations. The low-maintenance
vinyl siding ensures a neat and tidy appearance year-round. The attached 1-car garage provides
convenient parking and storage. The private backyard features a brick patio perfect for summer
barbecues and gatherings. This home is ideally located near a wide range of amenities, making daily
errands a breeze. Commuters will appreciate the proximity to Route 2, providing quick and convenient
travel to neighboring towns and cities. The home is ready for your personal touches. Quick close
is possible.
Listing Office: Keller Williams Realty North Central, Listing Agent: Stanley Howe
View Map

|
|
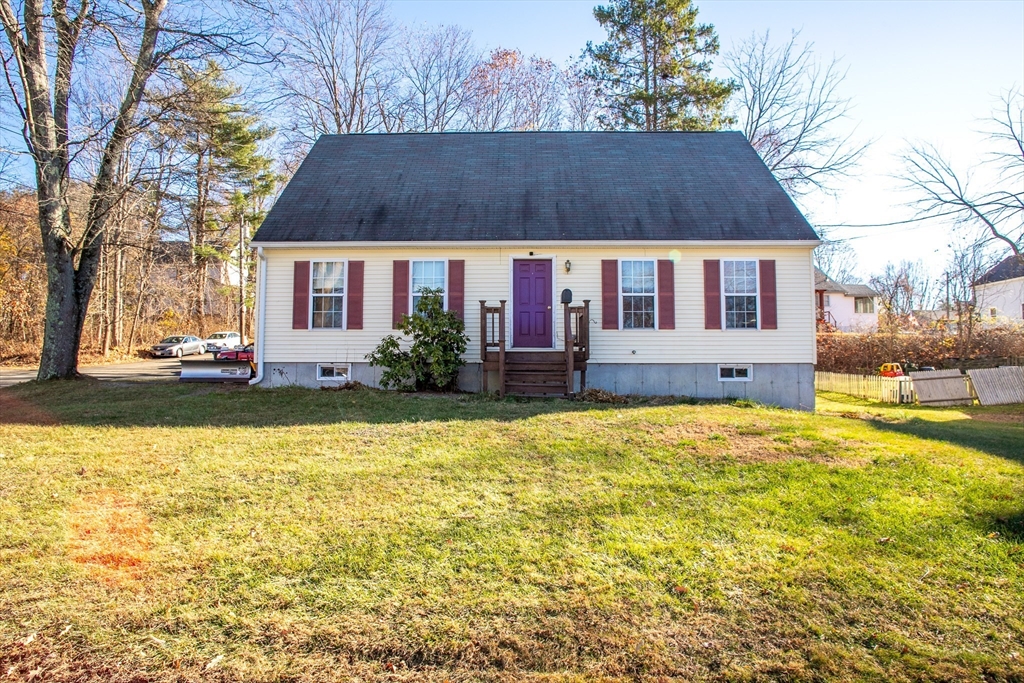
20 photo(s)
|
Athol, MA 01331
|
Sold
List Price
$339,900
MLS #
73361531
- Single Family
Sale Price
$350,000
Sale Date
5/15/25
|
| Rooms |
6 |
Full Baths |
2 |
Style |
Cape |
Garage Spaces |
0 |
GLA |
2,058SF |
Basement |
Yes |
| Bedrooms |
3 |
Half Baths |
0 |
Type |
Detached |
Water Front |
No |
Lot Size |
7,020SF |
Fireplaces |
1 |
OFFER DEADLINE MONDAY 04/28 12PM. Discover the charm and elegance of 83 Chester St— a beautifully
maintained Single Family built in 2004 and cherished since. Nestled on a generous corner lot, this
property offers a rare combination of space, serenity, and potential. Inside this Cape you will find
2 levels of living space, featuring a large layout with 3 bedrooms plus versatile bonus rooms ideal
for a home office, guest suite, or creative space. 2 bathrooms, one of which is equipped with a
jacuzzi tub. With abundant natural light and spacious interiors, this home is a blank canvas ready
to be tailored to your personal style. It comes with an unfishined basement with enough room to
bring your ideas to life. Whether you're looking to elevate with modern touches or move right in,
this property presents an exceptional opportunity to own a quality-built home in a desirable
setting. Now completely vacant and ready for a quick move in; we invite you to come on by!
Listing Office: eXp Realty, Listing Agent: Michael Jimenez
View Map

|
|
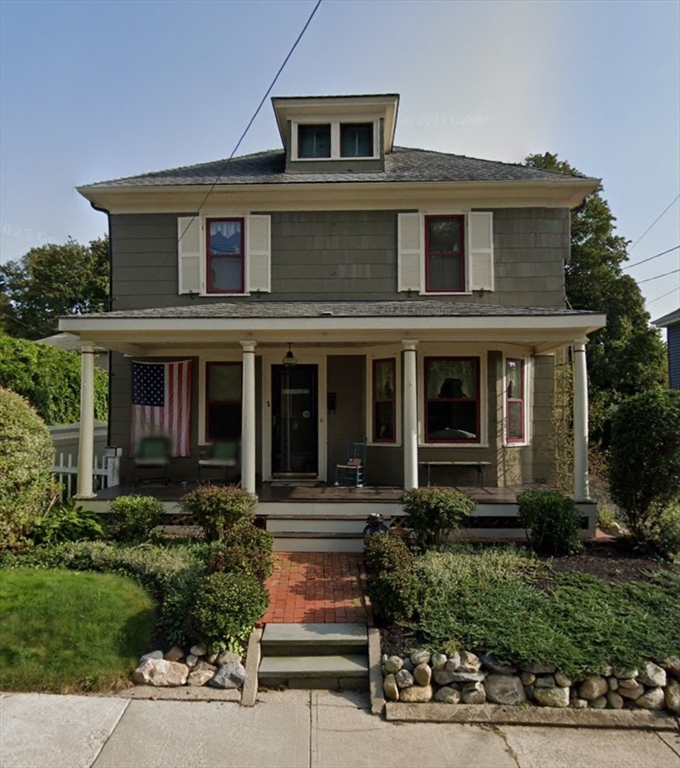
27 photo(s)
|
Plymouth, MA 02360
|
Sold
List Price
$630,000
MLS #
73335593
- Single Family
Sale Price
$580,000
Sale Date
5/14/25
|
| Rooms |
7 |
Full Baths |
1 |
Style |
Colonial,
Craftsman |
Garage Spaces |
2 |
GLA |
1,612SF |
Basement |
Yes |
| Bedrooms |
4 |
Half Baths |
1 |
Type |
Detached |
Water Front |
No |
Lot Size |
5,454SF |
Fireplaces |
0 |
This well-maintained 4-bedroom, 1.5-bath home offers timeless character right in the heart of
downtown Plymouth. Featuring beautiful hardwood flooring, the home boasts spacious living areas, a
bright and inviting kitchen, and plenty of natural light. Wood plank flooring under the upstairs
carpeting. The two-car detached garage provides ample storage and parking, while the prime location
puts you just steps from local shops, restaurants, parks, and entertainment.Don't miss this
opportunity to own a beautiful home in one of Plymouth's most desirable areas!
Listing Office: The Tate Team, Listing Agent: Nicole Nelson
View Map

|
|
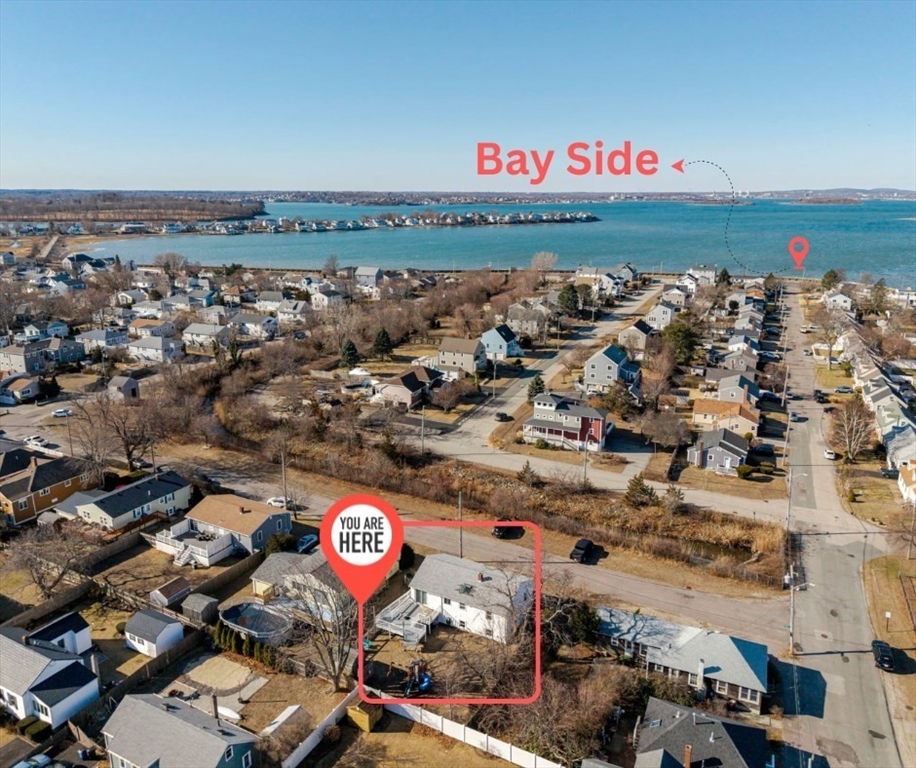
31 photo(s)

|
Hull, MA 02045
(Kenberma)
|
Sold
List Price
$625,000
MLS #
73344735
- Single Family
Sale Price
$635,000
Sale Date
5/14/25
|
| Rooms |
6 |
Full Baths |
2 |
Style |
Split
Entry |
Garage Spaces |
0 |
GLA |
1,888SF |
Basement |
Yes |
| Bedrooms |
4 |
Half Baths |
0 |
Type |
Detached |
Water Front |
No |
Lot Size |
5,850SF |
Fireplaces |
1 |
Buckle up for a bold intro to this split-entry stunner with four bedrooms and two full baths on a
serene street in Hull. A CertainTeed Landmark Architectural roof with a 50-year warranty sets the
tone for a solid investment. The main level showcases three bedrooms with gleaming hardwood floors,
a bright living room featuring a picture window, plus a stylish bath. Head downstairs for a generous
family area, a three-quarter bath, and a fourth bedroom measuring 17'x11'. Step outside onto a large
19'x14' deck—perfect for gatherings or an above-ground pool setup. Off-street parking pairs with a
paved driveway for hassle-free arrivals, and a washer, dryer, plus a backyard storage shed bring
everyday convenience.Stroll to Kenberma’s local shops, cafés, and the beach. Flood insurance policy
of sellers is under $500 annually. This address merges comfort, flexibility, and prime proximity to
Friendship Park. Jump on an opportunity to secure your piece of Hull’s best.
Listing Office: eXp Realty, Listing Agent: Turco Group
View Map

|
|
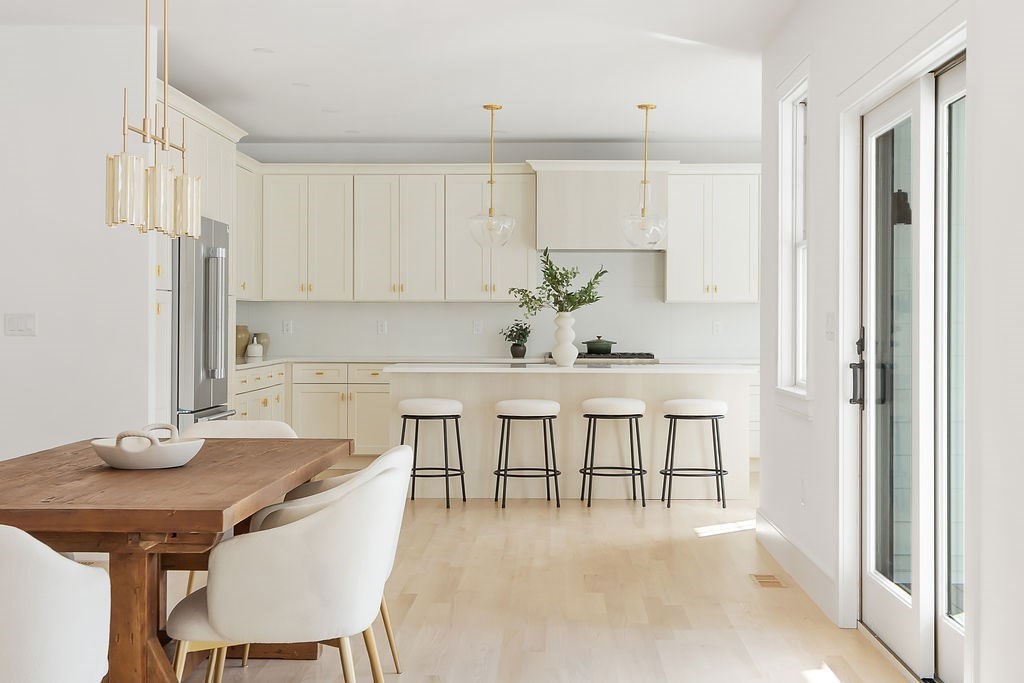
9 photo(s)
|
Newton, MA 02465
|
Sold
List Price
$2,495,000
MLS #
73350282
- Single Family
Sale Price
$2,430,000
Sale Date
5/14/25
|
| Rooms |
5 |
Full Baths |
4 |
Style |
Farmhouse |
Garage Spaces |
2 |
GLA |
5,127SF |
Basement |
Yes |
| Bedrooms |
5 |
Half Baths |
1 |
Type |
Detached |
Water Front |
No |
Lot Size |
10,152SF |
Fireplaces |
1 |
Experience luxury in this new construction single family home featuring 5 beds and 4.5 baths. Every
detail has been carefully selected to join together a thoughtful floor plan with beautiful finishes.
Perfect for modern living, the first floor features an open kitchen, dining and living space
accented by warm wood elements. The living room nook is great for kids to play while being
supervised. The office is private & quiet for optimal productivity. Upstairs, the generous primary
suite has a closet ready to be customized to suit your needs. The bathroom has a relaxing soaking
tub, make up station, and full width mirror to reflect sunlight throughout the year. Three
additional bedrooms all with en-suite bathrooms can be found on this level. A finished basement with
a bedroom, full bath, bar area, and walk-out offers versatility to be a gym, media room, teen, or
guest space. 176 River offers access to top schools, highways, restaurants, and your go-to local
deli.
Listing Office: Commonwealth Standard Realty Advisors, Listing Agent: DiDuca
Properties
View Map

|
|
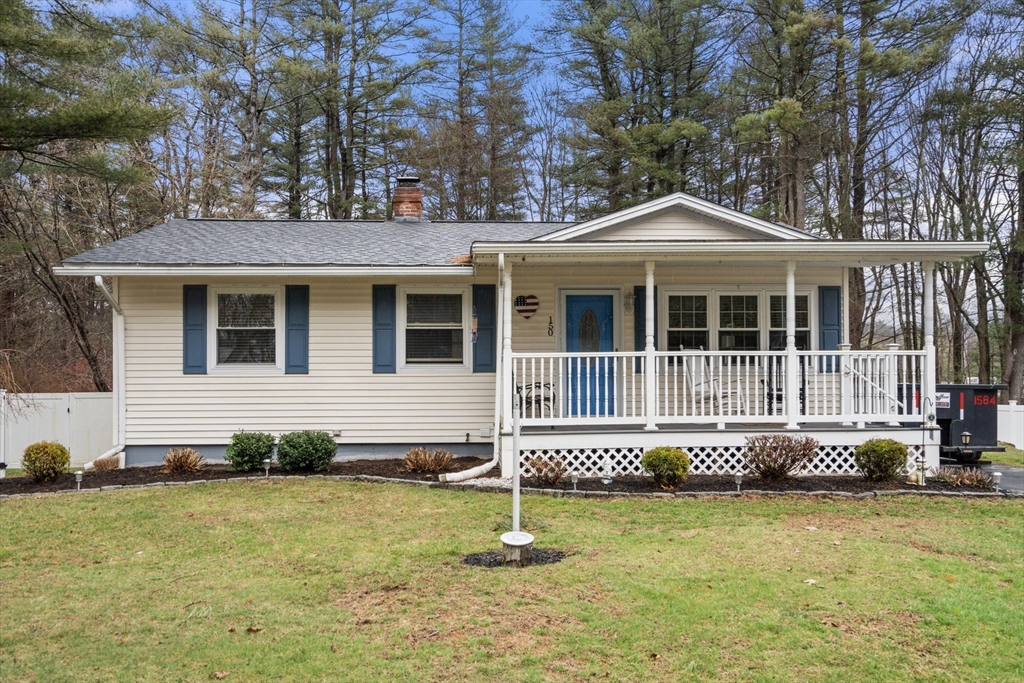
26 photo(s)
|
Blackstone, MA 01504
|
Sold
List Price
$449,000
MLS #
73344921
- Single Family
Sale Price
$443,000
Sale Date
5/14/25
|
| Rooms |
5 |
Full Baths |
1 |
Style |
Ranch |
Garage Spaces |
0 |
GLA |
925SF |
Basement |
Yes |
| Bedrooms |
3 |
Half Baths |
0 |
Type |
Detached |
Water Front |
No |
Lot Size |
20,000SF |
Fireplaces |
0 |
**OFFER DEADLINE 4/13/25 by 9PM. Welcome to this charming ranch-style home featuring 3 bedrooms and
a beautifully updated bath. With hardwood floors throughout, this home offers comfort and potential,
including a full basement ready for expansion. Enjoy modern upgrades like Trex decking, a generator
hookup, solar panels, full blown-in insulation, a brand-new oil tank, and a security system. The
fenced yard provides ample space for outdoor activities, relaxation, or entertaining. Conveniently
located just minutes from Routes 146 & 495, this home blends style and practicality. Plus, it’s
eligible for a VA assumable rate loan. Don't miss this fantastic opportunity!
Listing Office: Century 21 Custom Home Realty, Listing Agent: Mellisa Senosk
View Map

|
|
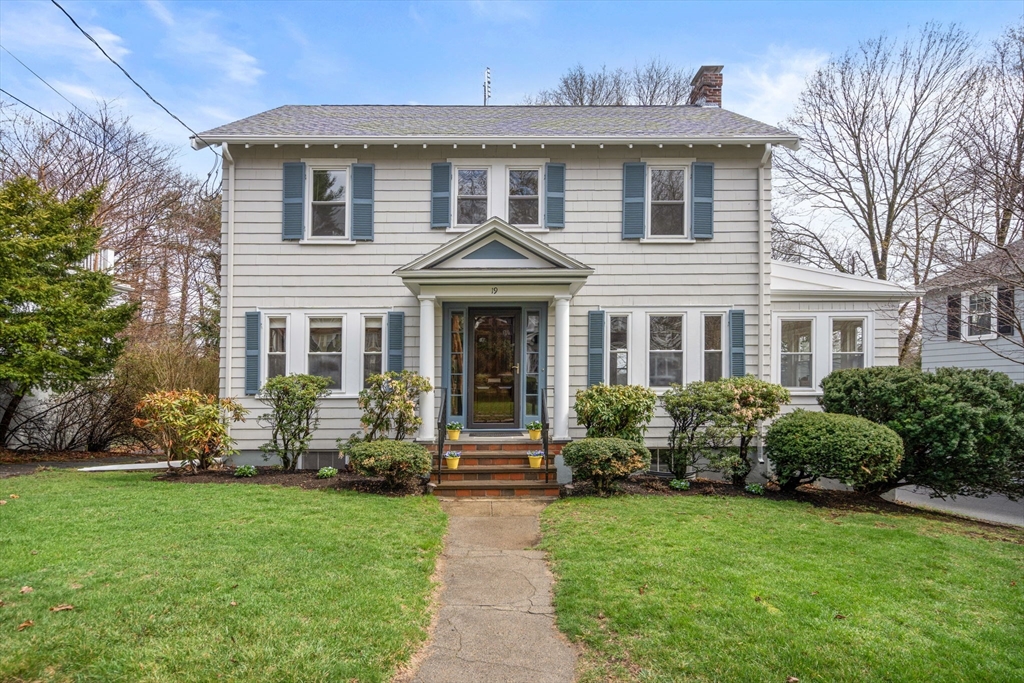
42 photo(s)

|
Belmont, MA 02478
|
Sold
List Price
$1,795,000
MLS #
73357436
- Single Family
Sale Price
$1,810,000
Sale Date
5/14/25
|
| Rooms |
10 |
Full Baths |
2 |
Style |
Colonial |
Garage Spaces |
1 |
GLA |
2,460SF |
Basement |
Yes |
| Bedrooms |
4 |
Half Baths |
1 |
Type |
Detached |
Water Front |
No |
Lot Size |
10,880SF |
Fireplaces |
1 |
Ideally located between Winn Brook & Belmont Hill, this expanded move-in ready center-entrance
Colonial blends timeless charm with modern updates. The heart of the home is the stunning
2016-renovated kitchen, featuring maple cabinets, granite counters, a baking station, breakfast bar,
& a light-filled dining area with cathedral ceilings and deck access—perfect for morning coffee or
evening grilling. The main level offers versatile living spaces: a family room, dining room,
fireplaced living room, sunroom/office, mudroom & half bath. Upstairs, the serene primary suite
boasts a walk-in closet, en-suite bath & treetop views. Three additional bedrooms, an office/sewing
room & full bath complete this level. The expansive walk-up attic & full basement (with separate
ground-level entrance) offer endless potential. Nestled on a double lot with lush greenery &
privacy, yet moments from Belmont Center, transit & highways. Three-zone heat, whole-house A/C &
solar panels make this home a true gem.
Listing Office: Coldwell Banker Realty - Belmont, Listing Agent: Ellen Sullivan
View Map

|
|
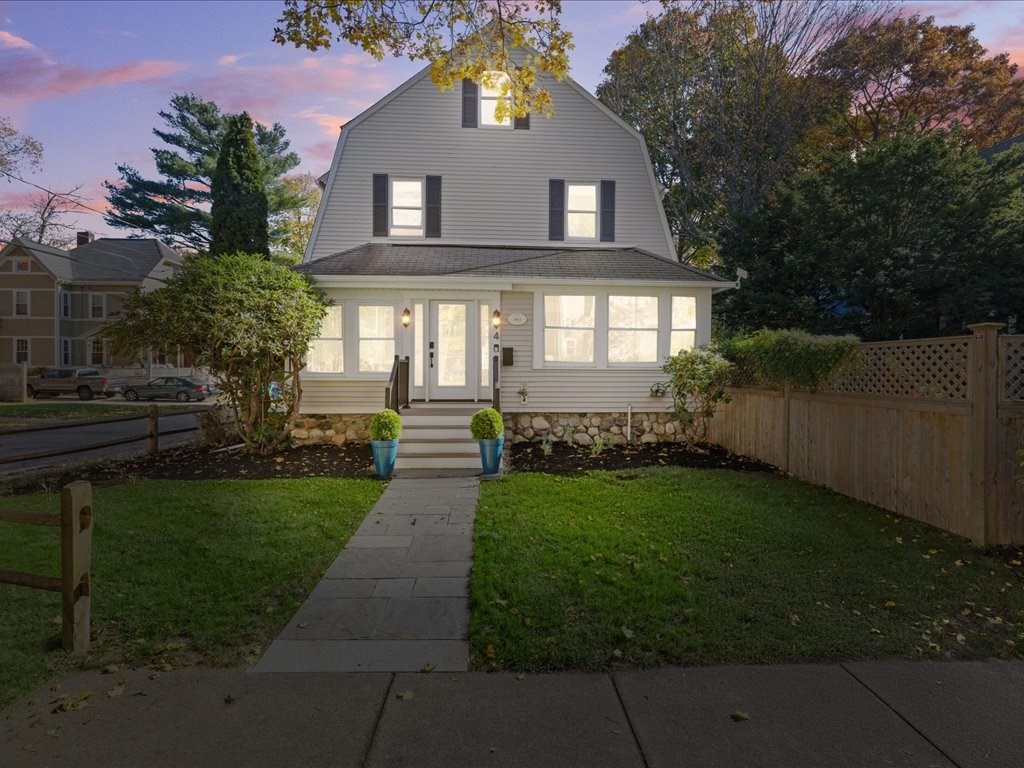
42 photo(s)

|
Newton, MA 02465
(West Newton)
|
Sold
List Price
$1,850,000
MLS #
73338952
- Single Family
Sale Price
$2,105,000
Sale Date
5/13/25
|
| Rooms |
12 |
Full Baths |
3 |
Style |
Colonial |
Garage Spaces |
1 |
GLA |
3,350SF |
Basement |
Yes |
| Bedrooms |
5 |
Half Baths |
1 |
Type |
Detached |
Water Front |
No |
Lot Size |
6,301SF |
Fireplaces |
1 |
Gorgeous, classic yet modern colonial residence in a picturesque setting steps to vibrant West
Newton Square. Situated on a corner lot, this home is a haven for those who value space, light and
tranquility. Enjoy fine architectural details such as walls of glass, circular flow, high ceilings,
as well as a grand open kitchen, dining and living rooms. Lovingly renovated and meticulously
maintained, the sun-filled interior space opens onto a large, landscaped and private yard and patio,
making it perfect for entertaining. Features include a primary suite, spacious bedrooms, skylights,
enclosed porch, finished lower level, gas fireplace and garage. This special home is near the finest
schools, parks, restaurants, cafes, boutique shopping, and all that wonderful Newton has to offer.
Join us for an open house with champagne and French macarons on Sun March 2nd, 1-3 pm.
Listing Office: eXp Realty, Listing Agent: The Mutlu Group
View Map

|
|
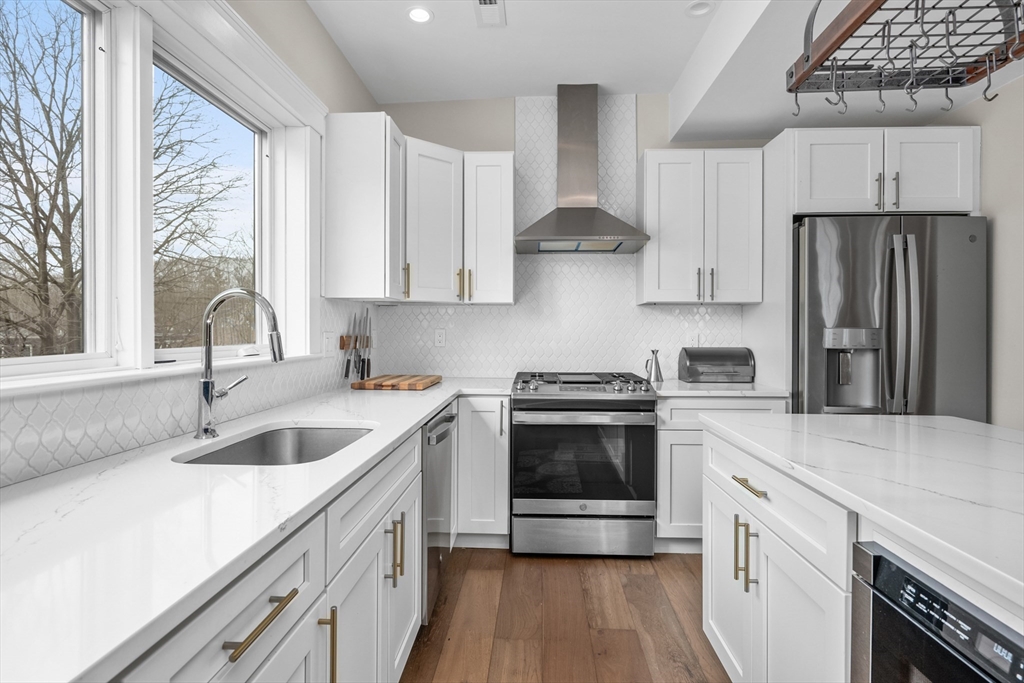
41 photo(s)

|
Boston, MA 02131-4554
|
Sold
List Price
$874,999
MLS #
73342959
- Single Family
Sale Price
$874,999
Sale Date
5/13/25
|
| Rooms |
6 |
Full Baths |
3 |
Style |
|
Garage Spaces |
2 |
GLA |
1,919SF |
Basement |
No |
| Bedrooms |
3 |
Half Baths |
0 |
Type |
Condominium |
Water Front |
No |
Lot Size |
8,712SF |
Fireplaces |
0 |
Nestled in vibrant Roslindale, just minutes from parks, shops, dining, and transit, step into a
world of clean lines, fresh design, and effortless elegance in this stunning 3 bed, 3 bath, 1900+
sqft townhome. Be rejuvenated by this serene haven with an open, airy layout brimming with sunlight,
highlighting rich hardwood floors and soaring ceilings. The chef’s kitchen is a masterpiece,
featuring quartz countertops, sleek cabinetry, and stainless-steel appliances,seamlessly flowing
into the dining and living areas for the ultimate in modern living. Two tranquil primary suites, one
on the main level and another upstairs, offer private retreats with spa-inspired baths, while an
additional bedroom and full bath provide comfort and flexibility. Outside, unwind on your private
deck and lush yard, while the rare 2-car attached garage, additional private parking, and
unrestricted street parking complete this exceptional home. Refined, refreshing, and truly one of a
kind, come view today!
Listing Office: Griffin Realty Group, Listing Agent: Chelsea Ellis
View Map

|
|
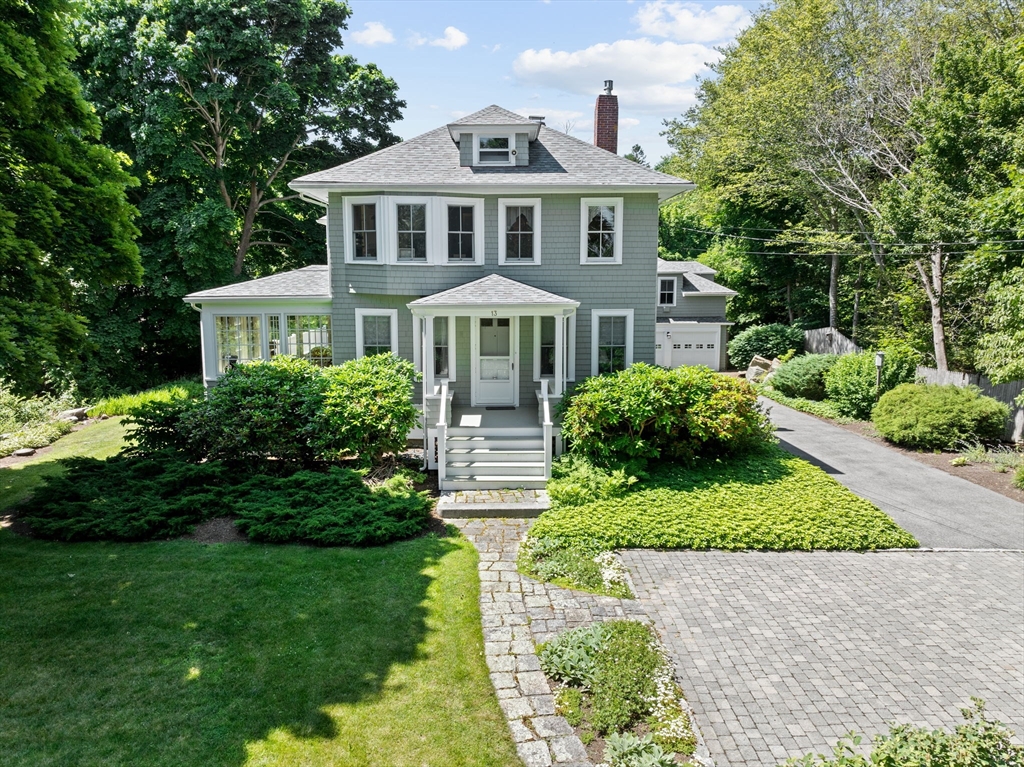
42 photo(s)

|
Gloucester, MA 01930
|
Sold
List Price
$1,400,000
MLS #
73357254
- Single Family
Sale Price
$1,500,000
Sale Date
5/13/25
|
| Rooms |
10 |
Full Baths |
4 |
Style |
Colonial |
Garage Spaces |
2 |
GLA |
3,213SF |
Basement |
Yes |
| Bedrooms |
4 |
Half Baths |
1 |
Type |
Detached |
Water Front |
No |
Lot Size |
14,810SF |
Fireplaces |
2 |
Steeped in charm & modern comfort, this 4-bed, 4.5-bath Colonial in Gloucester has been lovingly
maintained for nearly 20 years. Built in 1900 & expanded over time, it offers 3,000+ sq. ft. of
sunlit living space with hardwood floors, coffered ceilings, & a functional layout. Enjoy the salty
air from the ocean breezes from the side & back decks or host in the window-lined dining room
overlooking the picturesque backyard. Upstairs features laundry for added convenience as well as 3
ensuite bedrooms plus a stunning primary suite with oversized shower, double vanity, & custom
walk-in closet. A detached 2-car garage includes bonus space and a bathroom above—ideal for storage,
a potential accessory dwelling, office, or studio. Nestled on a private lot across from the gorgeous
Bass Rocks Golf Club & near Good Harbor Beach, this home is truly a one of a kind gem & a lifetime
of making memories awaits! Experience the magic that is 13 Page Street today!
Listing Office: eXp Realty, Listing Agent: Songbird Home Group
View Map

|
|
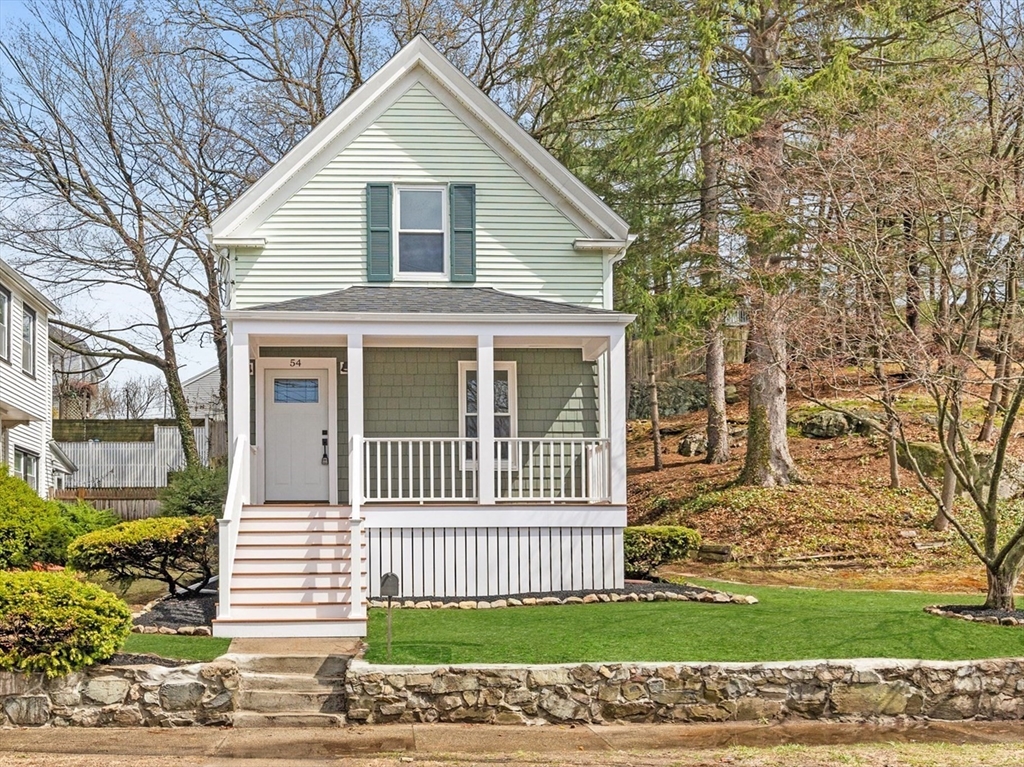
17 photo(s)
|
Wakefield, MA 01880-4260
(Greenwood)
|
Sold
List Price
$674,995
MLS #
73357432
- Single Family
Sale Price
$675,000
Sale Date
5/13/25
|
| Rooms |
6 |
Full Baths |
1 |
Style |
Colonial |
Garage Spaces |
0 |
GLA |
1,162SF |
Basement |
Yes |
| Bedrooms |
3 |
Half Baths |
1 |
Type |
Detached |
Water Front |
No |
Lot Size |
5,998SF |
Fireplaces |
0 |
Welcome to this beautifully renovated colonial-style home, offering an ideal condo alternative with
all the modern updates you’ve been looking for! This charming home boasts a warm and welcoming
atmosphere upon entry, with newly finished hardwood floors throughout. The updated kitchen features
brand-new appliances, perfect for preparing your favorite meals in style. You’ll love the two fully
renovated bathrooms, each designed with contemporary finishes for comfort and convenience. The home
is further enhanced with a new roof, a brand-new heating system, water heater, and windows, ensuring
peace of mind for years to come. Walking distance to the commuter rail gives you easy access to the
city while enjoying the quiet of the suburbs. Schools and restaurants are also just a short walk
away! Whether you're a first-time homebuyer or simply looking for a low-maintenance, move-in-ready
property, this home has everything you need and more!
Listing Office: Lyv Realty, Listing Agent: Shawna Buettner
View Map

|
|
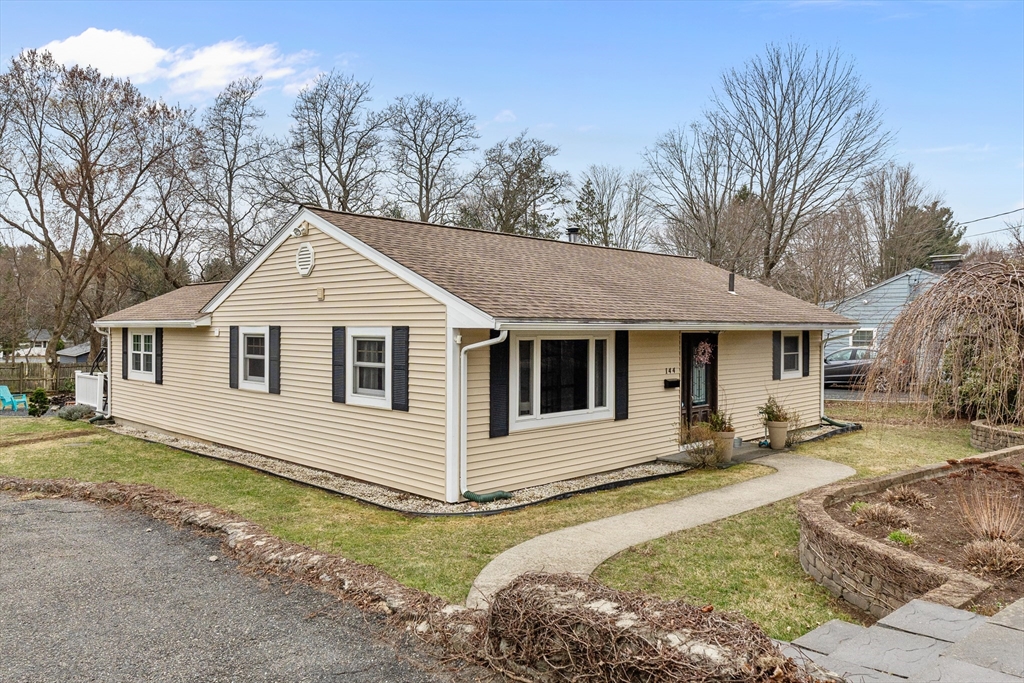
42 photo(s)

|
Framingham, MA 01701
(Saxonville)
|
Sold
List Price
$675,000
MLS #
73350620
- Single Family
Sale Price
$710,000
Sale Date
5/12/25
|
| Rooms |
8 |
Full Baths |
2 |
Style |
Ranch |
Garage Spaces |
0 |
GLA |
1,812SF |
Basement |
Yes |
| Bedrooms |
4 |
Half Baths |
1 |
Type |
Detached |
Water Front |
No |
Lot Size |
12,502SF |
Fireplaces |
0 |
Lovely bright & expanded 8 rm, 3/4 brm, 2.5 bth Ranch w/over 1,800 sf of living space in wonderful
location! Lg foyer w/tiled flr & recessed Lgts greets you w/French drs to formal dining rm
w/beadboard tray ceiling, crown molding, chair railing, picture window & tile flr opens to Lg
granite Kitchen w/center island, stainless steel appliances, tray ceiling, recessed Lgts & tile flr
w/French drs! Lovely living rm w/hardwd flr & French drs to huge deck! Lg Primary Suite w/newer wood
look vinyl flr, slider to deck, updated full bth w/dbl sink vanity & tile flr! 2nd bdrm w/full bth,
crown molding, newer wood look vinyl flr & access to finished loft in attic! 2 additional bedrms
w/newer wood look vinyl flooring & Lg closets! Bonus rm off living rm w/wet bar & hardwd Flr! More
updates include, 38x10 maintenance free deck in 2019, Central air in 2018, Architectural roof in
2017, 200 amp elec, vinyl siding & more! Beautiful private backyard w/fire pit & wonderful location,
mins to everything!
Listing Office: Realty Executives Boston West, Listing Agent: Kathy Foran
View Map

|
|
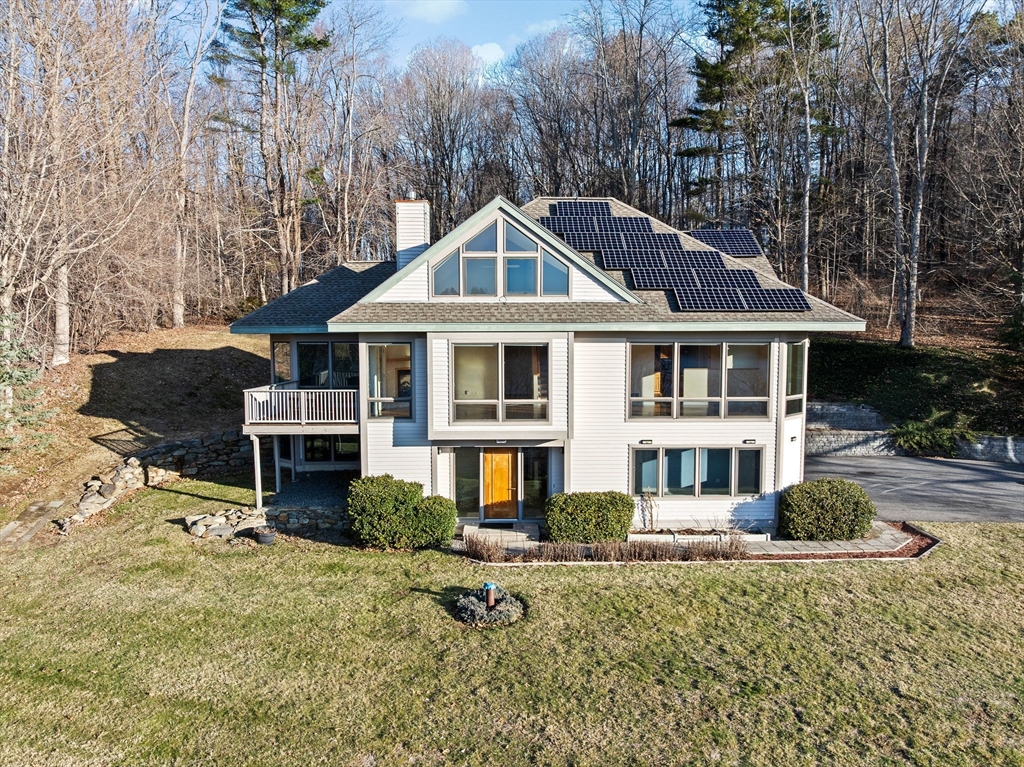
42 photo(s)

|
Merrimac, MA 01860
|
Sold
List Price
$1,100,000
MLS #
73351081
- Single Family
Sale Price
$1,075,000
Sale Date
5/12/25
|
| Rooms |
7 |
Full Baths |
3 |
Style |
Contemporary |
Garage Spaces |
2 |
GLA |
4,034SF |
Basement |
Yes |
| Bedrooms |
4 |
Half Baths |
1 |
Type |
Detached |
Water Front |
No |
Lot Size |
2.31A |
Fireplaces |
1 |
Perched high upon a hill in quaint Merrimac, MA, this 4-bed, 3.5-bath contemporary offers 4,000+ sq.
ft. of sun-filled living space with unparalleled, unobstructed water views. Set on 2+ private acres,
oversized windows flood every level with natural light, highlighting the open-concept layout —
perfect for entertaining & everyday comfort. The large front entry makes a statement from the moment
you enter the home & you will continue to fall in love as you proceed to the main-level to find the
the kitchen, living/dining area & primary suite - featuring a spacious walk-in closet & sizeable
full bath with a double vanity. Enjoy warm evenings on the front deck overlooking the river or relax
on the back deck surrounded by nature. An expansive two-car attached garage offers opportunity for
additional storage & ample parking in the extended driveway allows you to host with ease.
Meticulously maintained by its original owner, this one-of-a-kind riverside retreat is ready for its
next chapter!
Listing Office: eXp Realty, Listing Agent: Songbird Home Group
View Map

|
|
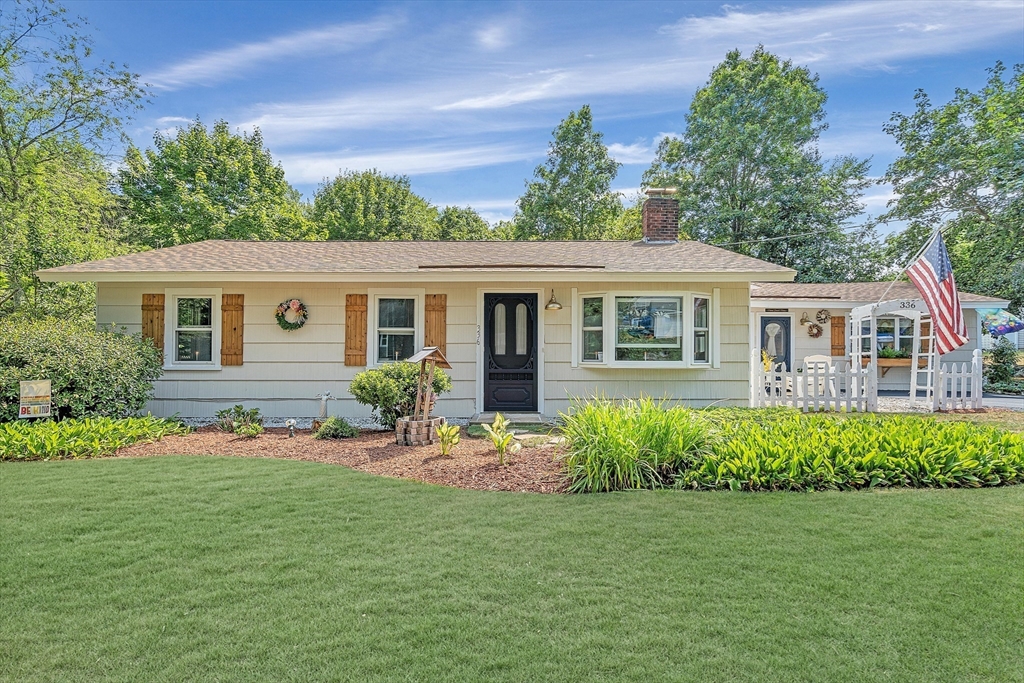
23 photo(s)
|
Abington, MA 02351
|
Sold
List Price
$515,000
MLS #
73349245
- Single Family
Sale Price
$575,000
Sale Date
5/9/25
|
| Rooms |
5 |
Full Baths |
1 |
Style |
Ranch |
Garage Spaces |
0 |
GLA |
1,356SF |
Basement |
Yes |
| Bedrooms |
3 |
Half Baths |
0 |
Type |
Detached |
Water Front |
No |
Lot Size |
8,555SF |
Fireplaces |
1 |
Welcome to 336 Rockland Street. Enter the breezeway from the driveway and turn right to find a
spacious family room with high ceilings and plenty of space to gather friends and family. From the
breezeway - which serves as a mudroom and laundry - you'll find the renovated kitchen (2017) with
marble countertops and sunny views of the backyard. Keep moving into the front room and down the
hall to find 3 bedrooms and a renovated full bathroom (2014). This home has been fully insulated,
has newer windows throughout, central AC, and many other updates. Outside you'll find a level
backyard with something for everyone - a swing set, water feature, patio/gazebo, storage shed and
many perennials and shrubs. 336 Rockland has been well maintained and much loved - nothing for you
to do but move in and enjoy. Open houses Friday March 28 4:30 - 6:30PM, Sat. March 29 12-2:00PM,
Sun. March 30 12-2:00PM
Listing Office: eXp Realty, Listing Agent: Charlene Higonenq
View Map

|
|
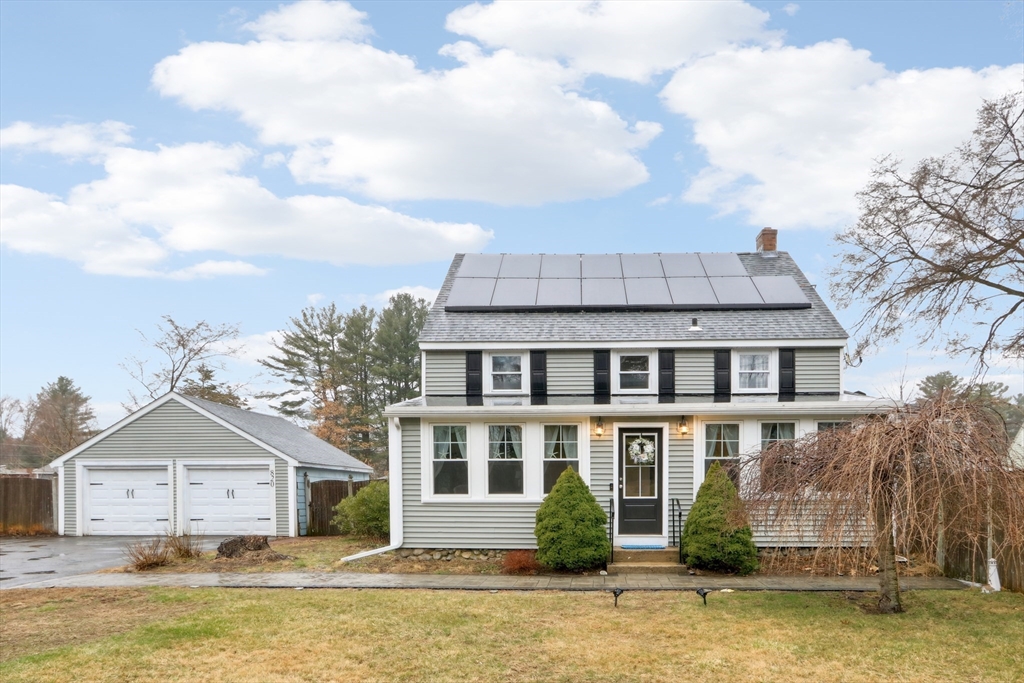
42 photo(s)

|
Tewksbury, MA 01876
|
Sold
List Price
$674,900
MLS #
73350500
- Single Family
Sale Price
$675,000
Sale Date
5/9/25
|
| Rooms |
7 |
Full Baths |
1 |
Style |
|
Garage Spaces |
2 |
GLA |
1,704SF |
Basement |
Yes |
| Bedrooms |
4 |
Half Baths |
1 |
Type |
Detached |
Water Front |
No |
Lot Size |
14,029SF |
Fireplaces |
0 |
Nestled in the heart of Tewksbury & steps to Tree House Brewing, shopping, restaurants, and LRTA,
this charming home seamlessly blends timeless character with modern comfort. Step into a large and
inviting enclosed porch—perfect for coffee & relaxation. Inside, the 1st floor offers an eat-in
kitchen, a character-filled dining room, and spacious front-to-back living room with new carpet.
Also on main level is a convenient bedroom or office with a 1/2 bath & stackable laundry. Upstairs,
find 3 bedrooms with gleaming hardwood floors & a generous full bathroom with plenty of storage. The
full walk-up attic provides ample additional storage. Outside, enjoy a large detached two-car garage
and fully fenced backyard with plenty of room for play, gardening & summer cookouts. Recent updates
include a new roof, new mini-split heating and cooling, new hot water heater, new siding, fresh
paint, more. Solar panels make utility costs more affordable and home energy efficient. Minutes from
93!
Listing Office: Silver Key Homes Realty, Listing Agent: Jill McGowan
View Map

|
|
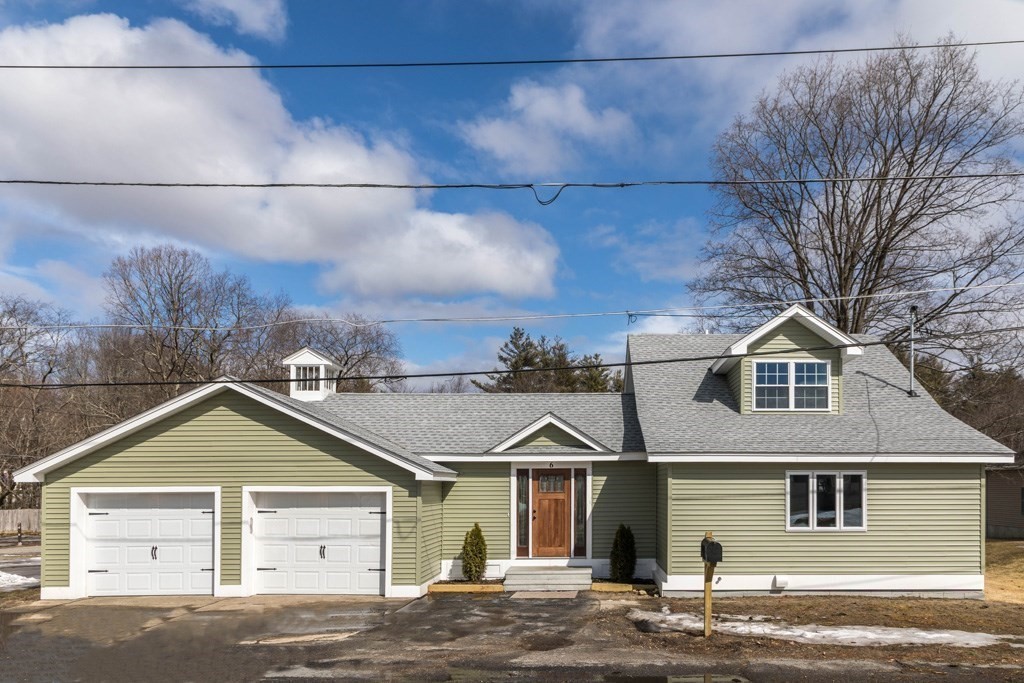
26 photo(s)

|
Leominster, MA 01453-4519
|
Sold
List Price
$539,900
MLS #
73342267
- Single Family
Sale Price
$542,500
Sale Date
5/8/25
|
| Rooms |
8 |
Full Baths |
2 |
Style |
Bungalow |
Garage Spaces |
2 |
GLA |
2,187SF |
Basement |
Yes |
| Bedrooms |
3 |
Half Baths |
1 |
Type |
Detached |
Water Front |
No |
Lot Size |
6,223SF |
Fireplaces |
0 |
Truly a New Home! This Energy-Efficient Marvel was Reimagined & Expanded to the Highest Standards by
a Custom Builder w/ Integrity & Quality. Step into the Versatile Foyer w/ Vaulted Ceilings, where
Continuous Hardwoods Begin & Connect the First Floor, Enhancing the Open & Inviting Layout. The Open
Living Room Leads to a Designer Kitchen w/ Granite, SS Appliances, Under-Cabinet Lighting, & Solid
Wood Shaker Cabinets w/ Soft-Close Hinges, Dovetail Drawers, & Finished w/ Crown. Matching Solid
Wood Shaker Doors Enhance the Craftsmanship. The Dining Area Opens to the Trex Deck, which also
connects to the Foyer. A 1/2 Bath & Laundry Complete the First Floor. The Lower Level Offers a
Bedroom, Full Bath, Bonus Room, & Heated Storage. Upstairs Features 2 Bedrooms & a full Bath. Spray
Foam Insulation, Hybrid Water Htr, LED Recessed Lighting, Energy-Rated Windows & Appliances, Heated
& Insulated 24x24 Garage connects to Foyer. HERS 69 Rating! Corner Lot on a Double Dead-End near
Rt.2, 117 & I-19
Listing Office: Foster-Healey Real Estate, Listing Agent: Dylan Maclean
View Map

|
|
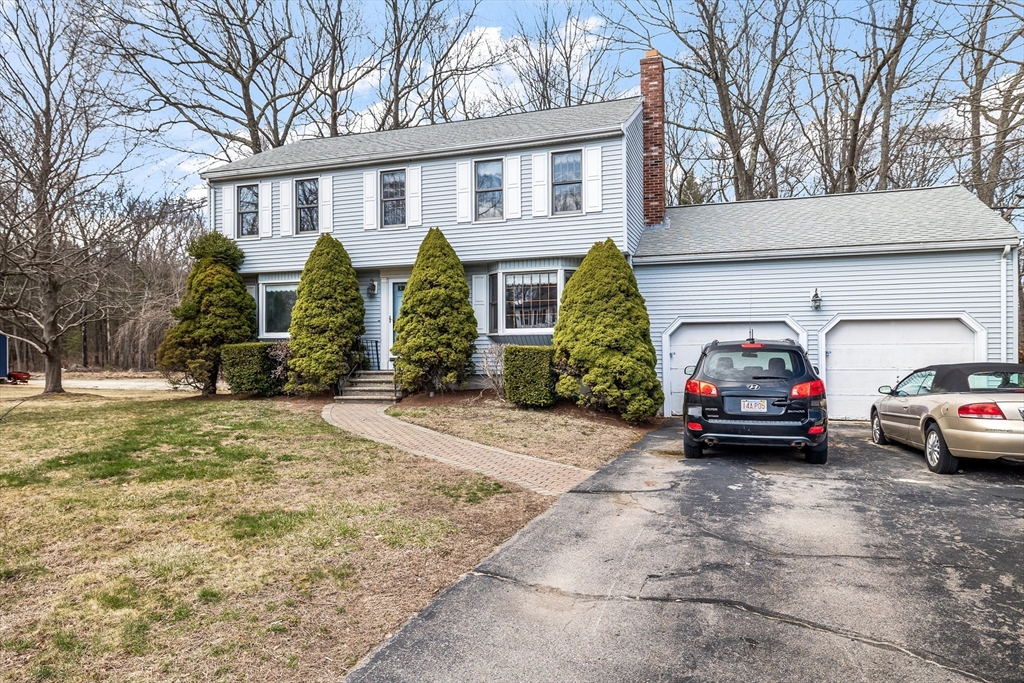
40 photo(s)
|
Hopedale, MA 01747-1833
|
Sold
List Price
$519,900
MLS #
73352019
- Single Family
Sale Price
$570,000
Sale Date
5/8/25
|
| Rooms |
8 |
Full Baths |
2 |
Style |
Colonial |
Garage Spaces |
2 |
GLA |
1,800SF |
Basement |
Yes |
| Bedrooms |
4 |
Half Baths |
1 |
Type |
Detached |
Water Front |
No |
Lot Size |
22,085SF |
Fireplaces |
1 |
An opportunity to live in the sought after Pinecrest Estates neighborhood and build some sweat
equity. This spacious home offers 4 bedrooms, 2.5 bathrooms, and ample space to expand your living
space in the unfinished basement. Use your vision to make this property shine. The first floor
offers 2 separate living rooms, one with a fireplace. A generous sized kitchen with ample space to
be an eat in kitchen and a slider leading to a partially enclosed deck. Laundry is conveniently
located on the first floor with a half bath. The 2nd floor offers a main bedroom complete with a
full bath. Three additional bedrooms and 2nd full bath complete the 2nd floor. Outside you'll find
just over 1/2 acre of yard space, perfect for your summer garden, space for family pets and outdoor
entertaining. Freshen this property up with some new flooring and paint/wallpaper and enjoy the open
floor plan. Price reflects cosmetic updates needed.
Listing Office: RE/MAX Vision, Listing Agent: Diane Luong
View Map

|
|
Showing listings 2251 - 2300 of 2988:
First Page
Previous Page
Next Page
Last Page
|