Home
Single Family
Condo
Multi-Family
Land
Commercial/Industrial
Mobile Home
Rental
All
Show Open Houses Only
Showing listings 2301 - 2350 of 2521:
First Page
Previous Page
Next Page
Last Page
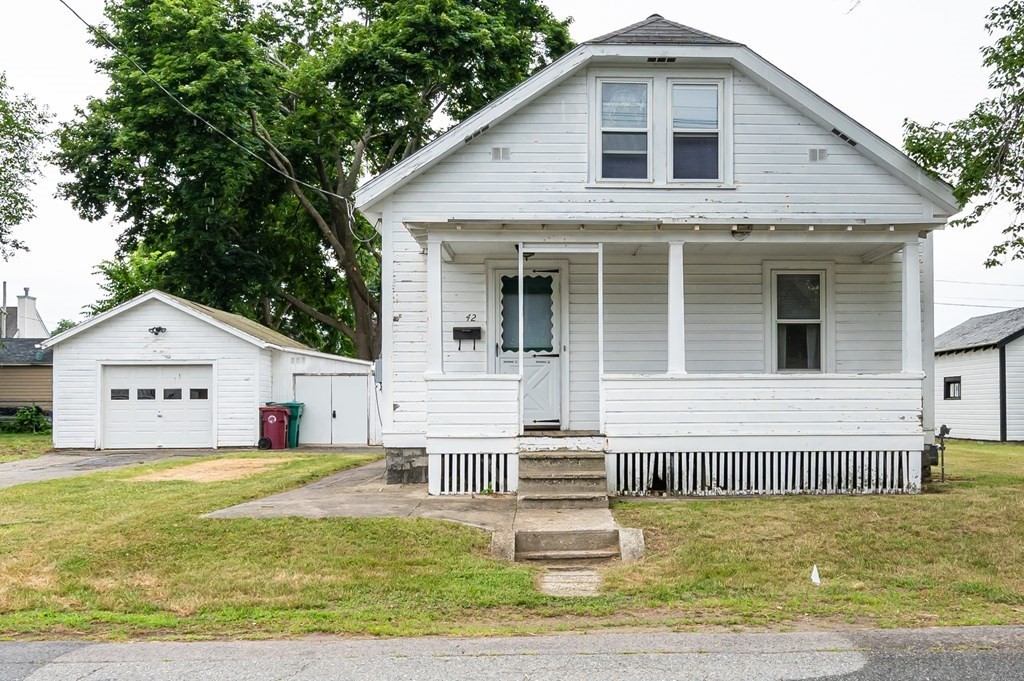
32 photo(s)
|
Lowell, MA 01854
|
Sold
List Price
$349,900
MLS #
73014403
- Single Family
Sale Price
$395,000
Sale Date
8/26/22
|
| Rooms |
6 |
Full Baths |
1 |
Style |
Bungalow |
Garage Spaces |
1 |
GLA |
1,378SF |
Basement |
Yes |
| Bedrooms |
3 |
Half Baths |
0 |
Type |
Detached |
Water Front |
No |
Lot Size |
7,200SF |
Fireplaces |
0 |
Nice 3-bedroom Bungalow in a very convenient location. Hardwood floors, in Living room & first floor
bedroom. Upstairs are 2 very generous bedrooms with wall to wall carpeting. Out side there is a nice
farmers porch, a level yard, a 1-car garage and a carport! Being sold "AS IS".OPEN HOUSE IS
CANCELLED
Listing Office: Bean Group, Listing Agent: Elizabeth Levesque
View Map

|
|
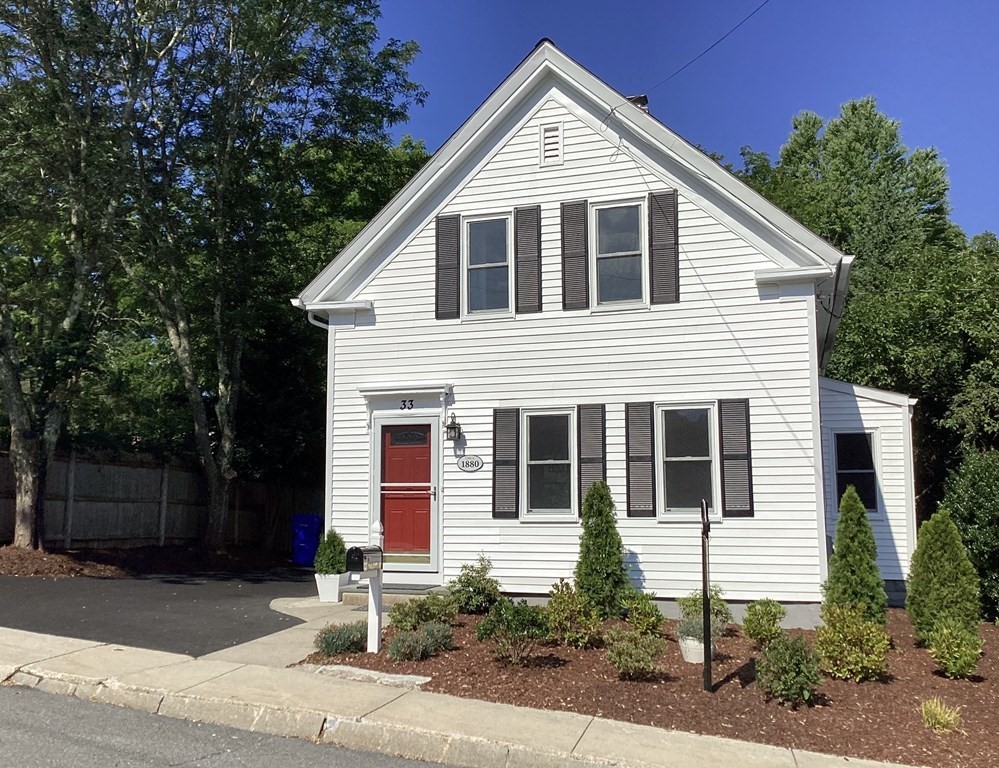
25 photo(s)
|
Hopkinton, MA 01748-1252
|
Sold
List Price
$594,900
MLS #
73015391
- Single Family
Sale Price
$597,000
Sale Date
8/26/22
|
| Rooms |
8 |
Full Baths |
2 |
Style |
Colonial,
Antique |
Garage Spaces |
0 |
GLA |
1,625SF |
Basement |
Yes |
| Bedrooms |
4 |
Half Baths |
0 |
Type |
Detached |
Water Front |
No |
Lot Size |
6,795SF |
Fireplaces |
0 |
This newly renovated 4 bedroom, 2 full bath Colonial is located within easy walking distance of
Hopkinton Center. Step inside from the front door to the sunny living room with beautifully
finished original hardwoods which takes you directly in to the dining room with tray ceiling and
hardwood floors. The sparkling white kitchen is complete with NEW upgraded stainless steel
appliances, NEW subway backsplash, NEW granite countertops and NEW vinyl flooring. The 1st floor is
rounded out by two bedrooms and the laundry room with front loader machines presented to you as a
gift from the seller. The 2nd floor boasts 2 additional bedrooms, each with hardwood as well as a
full updated bath. The outside area allows you to enjoy a NEW bluestone patio, fire pit, deck, shed
and private space for all of your entertaining needs. Roof (2022), Gutters (2022),Paved Driveway
(2022), and much more.
Listing Office: MDM Realty, Inc, Listing Agent: Amy Uliss
View Map

|
|
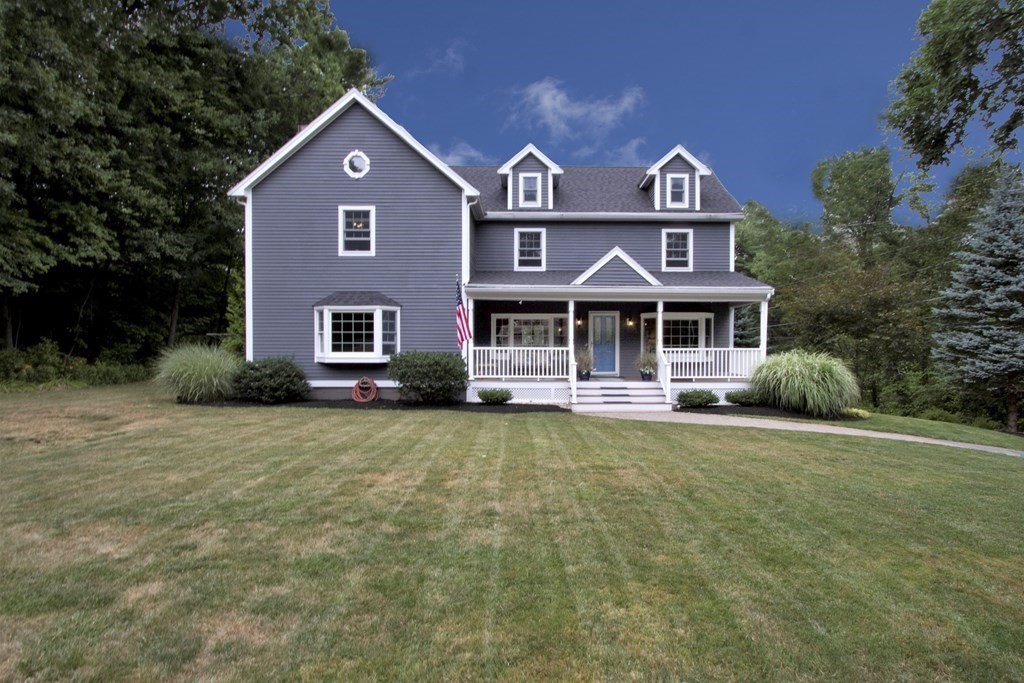
37 photo(s)
|
Middleton, MA 01949
|
Sold
List Price
$799,000
MLS #
73018949
- Single Family
Sale Price
$830,000
Sale Date
8/26/22
|
| Rooms |
8 |
Full Baths |
3 |
Style |
Colonial |
Garage Spaces |
0 |
GLA |
2,290SF |
Basement |
Yes |
| Bedrooms |
3 |
Half Baths |
0 |
Type |
Detached |
Water Front |
No |
Lot Size |
10,454SF |
Fireplaces |
1 |
Come home to this well maintained 3 bedroom, 3 bathroom colonial located in a great neighborhood and
excellent school district. Enjoy your mornings relaxing on the front porch followed up by family
dinners on the back deck with complete privacy. This open concept colonial consists of just under
3,000 square feet with hardwood floors throughout the first and second levels. Walking through the
front door you'll notice the granite countertops and stainless steel appliances waiting for the chef
of the house. Along with the first floor living room, you have a family room and wood burning
fireplace. The second floor consists of 1,145 sq. main bedroom with vaulted ceilings, large walk in
closet and two more generous sized bedrooms. To complete the home you have a fully finished basement
with room for entertaining along with some office space. First showings Sunday July 31st at the open
house 12-2PM. Call team member for more details. Offers due Tuesday 08/02/22 at 5:00PM.
Listing Office: RE/MAX On the River, Inc., Listing Agent: Cudmore and Associates
View Map

|
|
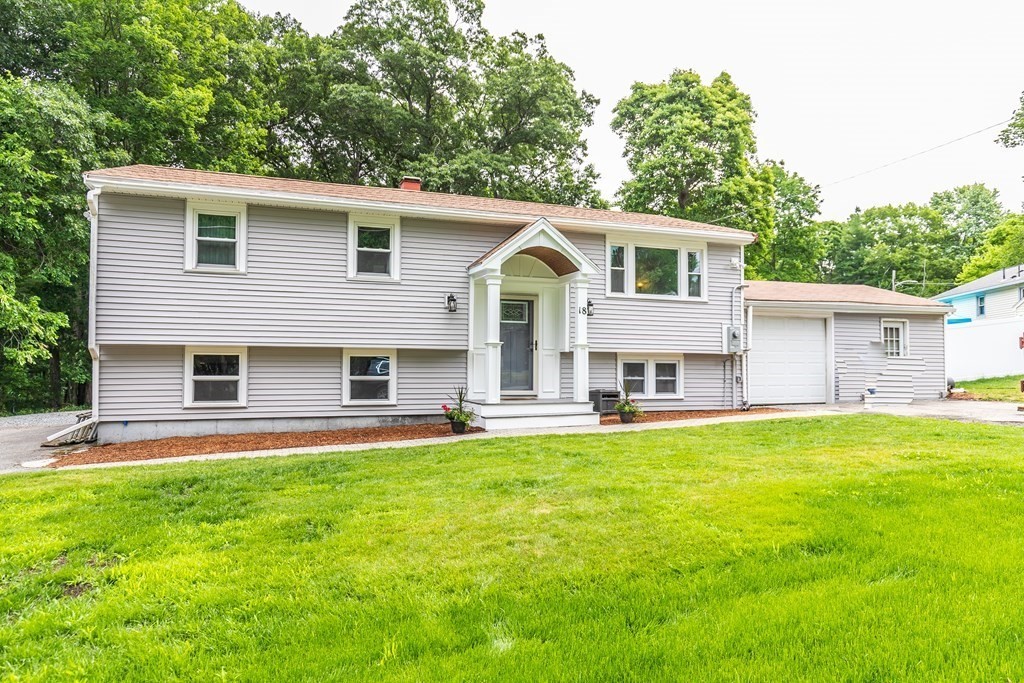
42 photo(s)
|
Billerica, MA 01862-2943
|
Sold
List Price
$595,000
MLS #
73008274
- Single Family
Sale Price
$635,000
Sale Date
8/25/22
|
| Rooms |
7 |
Full Baths |
2 |
Style |
Split
Entry |
Garage Spaces |
1 |
GLA |
1,921SF |
Basement |
Yes |
| Bedrooms |
4 |
Half Baths |
0 |
Type |
Detached |
Water Front |
No |
Lot Size |
14,625SF |
Fireplaces |
0 |
Welcome to Rio Vista! Minutes from the Bedford, Carlisle and Chelmsford borders and right off of
Rt. 3 makes this neighborhood ideal for commuters. This open concept, well kept split entry has had
many upgrades. New heating system, central air, vinyl siding and new windows on the lower level.
Throughout the home you will find such attention to detail in the tile work and carpentry. Just off
of the bright sunroom is a brand new trex deck overlooking a well maintained level lot with patio,
perfect for outdoor entertaining. Downstairs in the finished lower level you'll find the main
bedroom with a walk-in closet and a large family room with bar area. This home has plenty of parking
with 2 driveways and a one car garage. In the front yard you'll find lovely views of Winning Pond
which offers plenty of hiking trails and recreational activities. All appliances will be included in
the sale along with ALL wall mounted TVS. Private showings begin on Friday 7/8 at 12pm.
Listing Office: eXp Realty, Listing Agent: Annemarie LaTulip
View Map

|
|
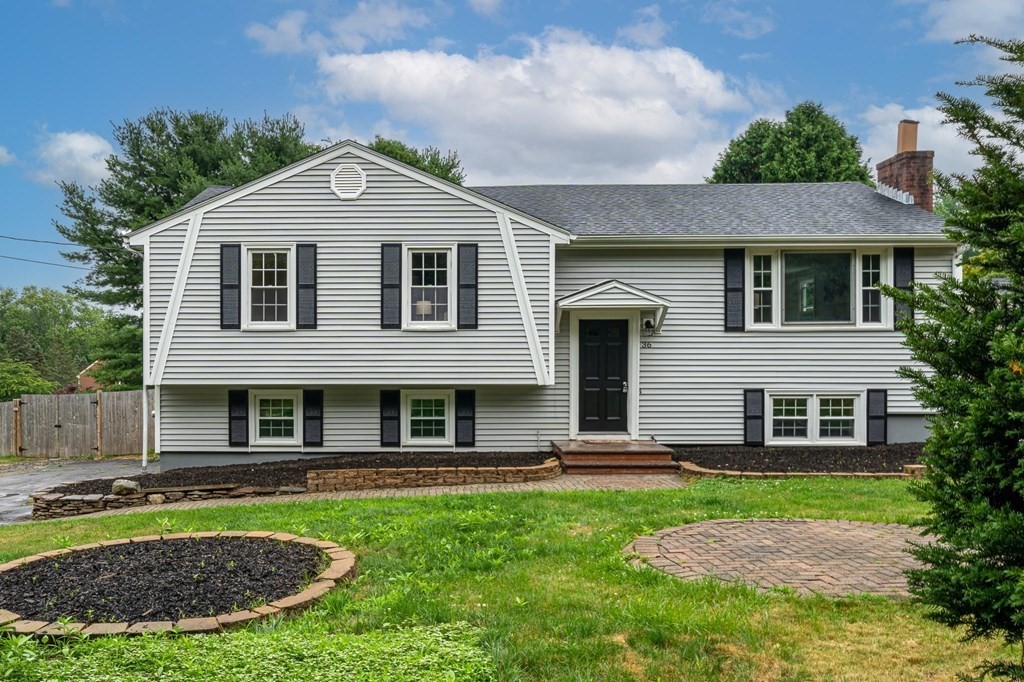
28 photo(s)
|
Marlborough, MA 01752
|
Sold
List Price
$500,000
MLS #
73015280
- Single Family
Sale Price
$525,000
Sale Date
8/25/22
|
| Rooms |
7 |
Full Baths |
1 |
Style |
Split
Entry |
Garage Spaces |
2 |
GLA |
1,772SF |
Basement |
Yes |
| Bedrooms |
3 |
Half Baths |
1 |
Type |
Detached |
Water Front |
No |
Lot Size |
12,500SF |
Fireplaces |
1 |
Wow, This beautiful home is ideally set back from the road on a corner lot with a large fenced in
yard and in-ground swimming pool w/oversized deck. The perfect place to entertain family and
friends! Step into this freshly painted 3 bedroom, 1.5 bath home that offers living space across 2
floors. The gorgeous eat-in kitchen boasts new stainless steel appliances, bright white cabinets,
ample storage space and flows directly into the formal dining area. This open style floor plan is
flooded with natural light and offers sliding doors in the dining area for direct access to your
private deck, perfect for al fresco dining. The spacious and airy living area boasts fresh paint
throughout and great living space. Primary bedroom with Jack/Jill full bathroom, 2 additional large
bedrooms finish out the 1st floor. The basement boasts a finished family room, plus a combo laundry
room and half bath. The walk out basement leads into the 2 car garage or into your backyard.There is
also a New Roof!!
Listing Office: Moor Realty Group, Listing Agent: Kerri Mulvey
View Map

|
|
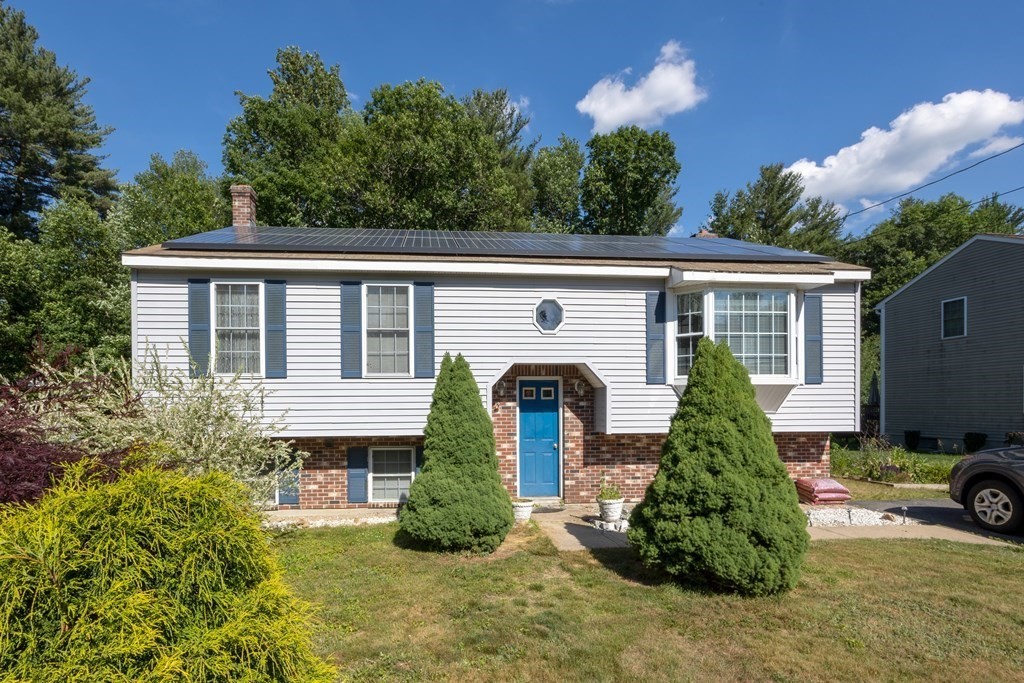
24 photo(s)
|
Gardner, MA 01440
|
Sold
List Price
$339,000
MLS #
73008160
- Single Family
Sale Price
$325,000
Sale Date
8/24/22
|
| Rooms |
8 |
Full Baths |
2 |
Style |
Raised
Ranch |
Garage Spaces |
0 |
GLA |
2,188SF |
Basement |
Yes |
| Bedrooms |
2 |
Half Baths |
0 |
Type |
Detached |
Water Front |
No |
Lot Size |
18,130SF |
Fireplaces |
2 |
Welcome home to this beautiful Raised Ranch on a half-acre minutes away from shopping & major
routes. Spacious updated kitchen w/ tile floor & warm oak cabinets & tile backsplash. The main level
features hardwood in the living & dining room with a brick fireplace & slider out to the deck
overlooking the private backyard. Two bedrooms on the main level with hardwood floors and a full
bath. The finished walk-out basement has a kitchenette for possible in-law, a brick fireplace in the
family room, laundry + full bathroom, a home office with exterior access & bonus room offering
plenty of storage. Enjoy low energy bills with the benefit of solar panels. Easy to show!
Listing Office: RE/MAX Advantage 1, Listing Agent: James Shadd
View Map

|
|
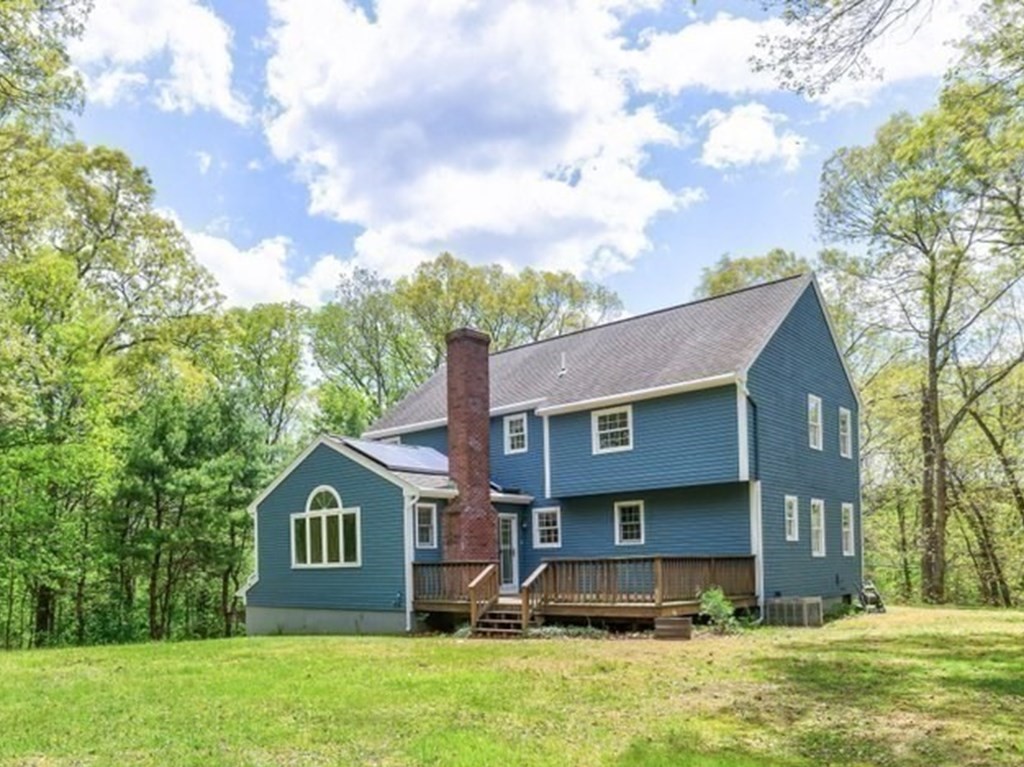
36 photo(s)

|
Southborough, MA 01772
|
Sold
List Price
$725,000
MLS #
72988075
- Single Family
Sale Price
$700,000
Sale Date
8/23/22
|
| Rooms |
8 |
Full Baths |
2 |
Style |
Colonial |
Garage Spaces |
2 |
GLA |
2,594SF |
Basement |
Yes |
| Bedrooms |
4 |
Half Baths |
1 |
Type |
Detached |
Water Front |
No |
Lot Size |
1.02A |
Fireplaces |
1 |
Lovely 4 bedroom, 2.5 bath freshly pained home set off the road with a private back yard. The home
features a cabinet packed kitchen, corian countertops with a sun filled breakfast nook, Wide open
foyer area with plenty of closet space, a vaulted fireplaced family room with sliders leading to the
back deck, beautiful hardwood dining area for entertaining, upstairs you will find a bright, sun
filled master bedroom, walk in closet, master bath including jacuzzi tub, and double sinks, three
additional good sized bedrooms with a guest full bath all on the second level. Two car garage, walk
out basement Lots of potential for this beautiful Colonial home in Southborough, Large deck located
in the back of the home overlooks the sizable backyard Full unfinished basement and solar
Listing Office: Keller Williams Realty Greater Worcester, Listing Agent: Courtney
Truex
View Map

|
|
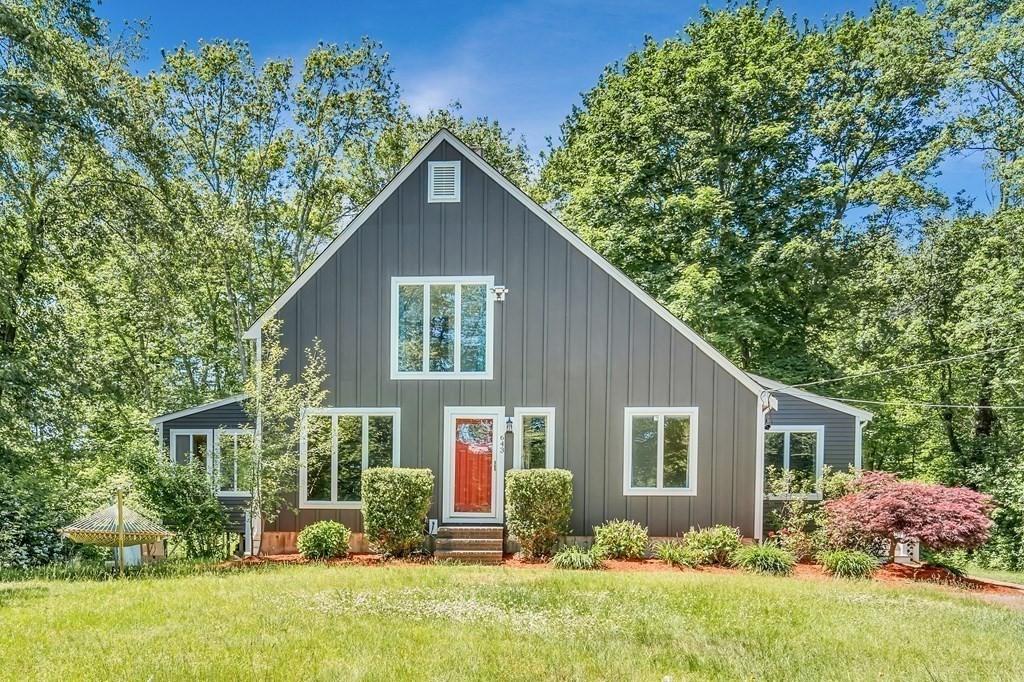
39 photo(s)

|
Easton, MA 02375
(South Easton)
|
Sold
List Price
$560,000
MLS #
72994159
- Single Family
Sale Price
$567,000
Sale Date
8/23/22
|
| Rooms |
10 |
Full Baths |
2 |
Style |
Contemporary |
Garage Spaces |
0 |
GLA |
2,449SF |
Basement |
Yes |
| Bedrooms |
4 |
Half Baths |
0 |
Type |
Detached |
Water Front |
No |
Lot Size |
1.17A |
Fireplaces |
0 |
Looking for something that is one of a kind? Look no further! This contemporary home is situated in
Easton and zoned for both residential and business, making it perfect for your in-home business or
simply maintenance-free living. The home has had many updates and offers new Hardie siding, a new
composite deck, hardwoods throughout the first floor, renovated bathrooms, and a custom built
walk-in closet. Its one of a kind layout provides a floor plan to grow with your changing lifestyle
and flexibility to fit your needs. The first floor offers two living/sitting rooms, a 4 season sun
room, kitchen/dining area, and 2 bedrooms or a bedroom and an office. Upstairs offers 3 bedrooms or
2 bedrooms and an office/playroom, perfect for extended family living. Cool off this summer with
central air throughout and enjoy a nice wooded retreat with easy access to 495 and 24.
Listing Office: eXp Realty, Listing Agent: L&L Homes Team
View Map

|
|
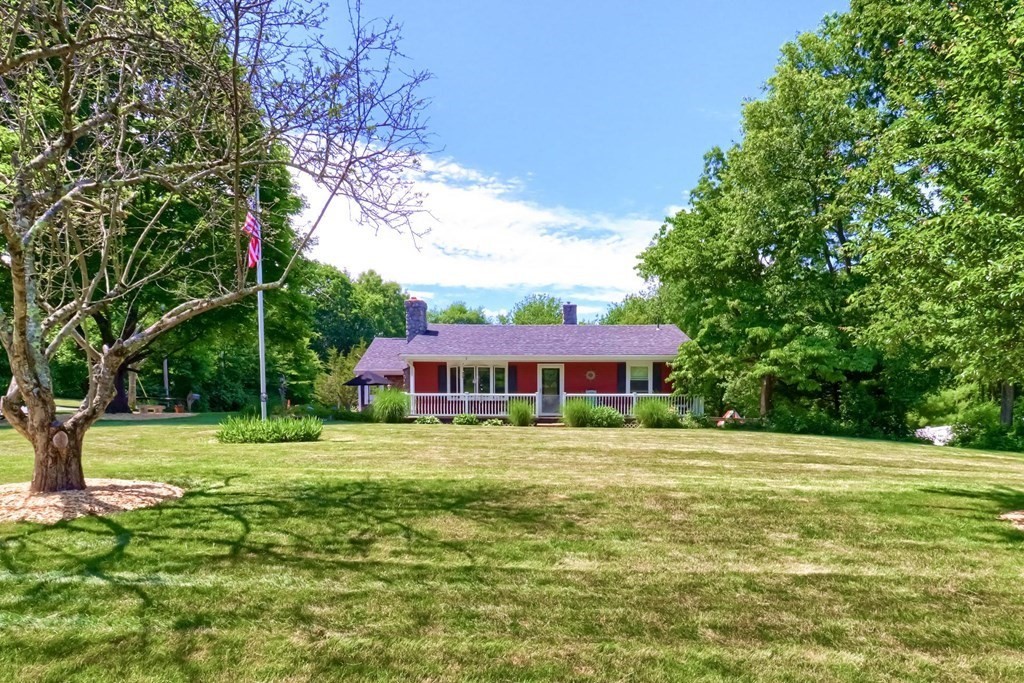
42 photo(s)
|
Middleboro, MA 02346
|
Sold
List Price
$499,900
MLS #
73002213
- Single Family
Sale Price
$525,000
Sale Date
8/23/22
|
| Rooms |
9 |
Full Baths |
2 |
Style |
Ranch |
Garage Spaces |
4 |
GLA |
1,616SF |
Basement |
Yes |
| Bedrooms |
3 |
Half Baths |
0 |
Type |
Detached |
Water Front |
No |
Lot Size |
20,908SF |
Fireplaces |
2 |
This 3 bed 2 full bath ranch features town water and sewer. The first floor includes the
kitchen/dining room, with oak cabinets and granite counter tops. The living room features a stone
fire place, 2 bedrooms and 1 full bathroom, making single level living a possibility. The finished
basement features the 3rd bedroom, 1 full bathroom, and an extra room with a fire place that
accesses the backyard. Attached to the first floor is a 2 car garage. When you drive around back you
will find another spacious 2 garage/workshop with access to the basement.
Listing Office: Kinlin Grover Compass, Listing Agent: Brett Holmgren
View Map

|
|
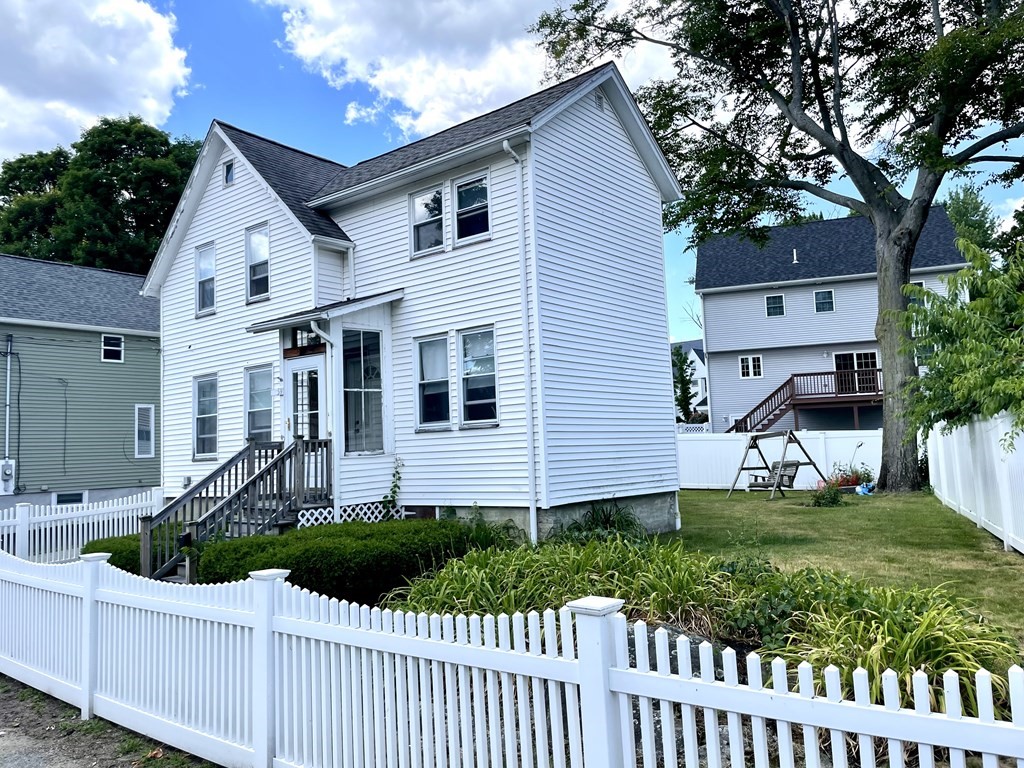
12 photo(s)
|
Stoneham, MA 02180
|
Sold
List Price
$449,000
MLS #
73011649
- Single Family
Sale Price
$430,000
Sale Date
8/23/22
|
| Rooms |
6 |
Full Baths |
1 |
Style |
Other (See
Remarks) |
Garage Spaces |
0 |
GLA |
1,200SF |
Basement |
Yes |
| Bedrooms |
3 |
Half Baths |
0 |
Type |
Detached |
Water Front |
No |
Lot Size |
4,596SF |
Fireplaces |
0 |
Location, location, location! Come see this charming single family in beautiful Stoneham. This well
laid out home comes with multiple off street parking spaces, an eat in kitchen, and a wonderful
fenced in back yard. With some TLC and creativity, this house will be a forever home. Equity
hunters, contractors, renovation specialists, come put your stamp on this investment
opportunity!
Listing Office: Coldwell Banker Peggy Carter Team, Listing Agent: Michael Forcillo
View Map

|
|
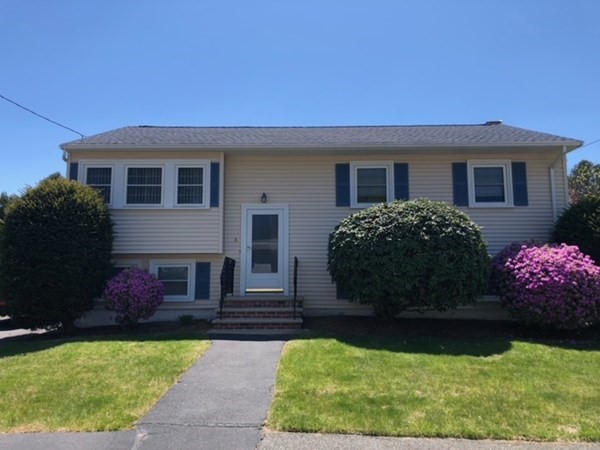
36 photo(s)
|
Peabody, MA 01960-4802
|
Sold
List Price
$564,000
MLS #
73009814
- Single Family
Sale Price
$601,000
Sale Date
8/23/22
|
| Rooms |
9 |
Full Baths |
2 |
Style |
Split
Entry |
Garage Spaces |
0 |
GLA |
1,742SF |
Basement |
Yes |
| Bedrooms |
4 |
Half Baths |
0 |
Type |
Detached |
Water Front |
No |
Lot Size |
8,599SF |
Fireplaces |
0 |
Wonderful 4 bedroom home with beautiful freshly refinished hardwood through 1st floor. This home is
set on a beautiful mostly fenced lot with shed and other storage in terrific neighborhood with easy
access to Rt 95/1. Huge lot. 5 yo roof, new hot water tank, just refinished hardwood floors.
Central air, large family room and plenty of storage. Showings to begin on Thursday at open house
4-6. Open houses Fri 2-4pm, Sat and Sun 12-2pm Private showings available on Monday through
Showing Time. Offers due 7/19 3pm
Listing Office: Keller Williams Realty Evolution, Listing Agent: Judy Murray Magill
View Map

|
|
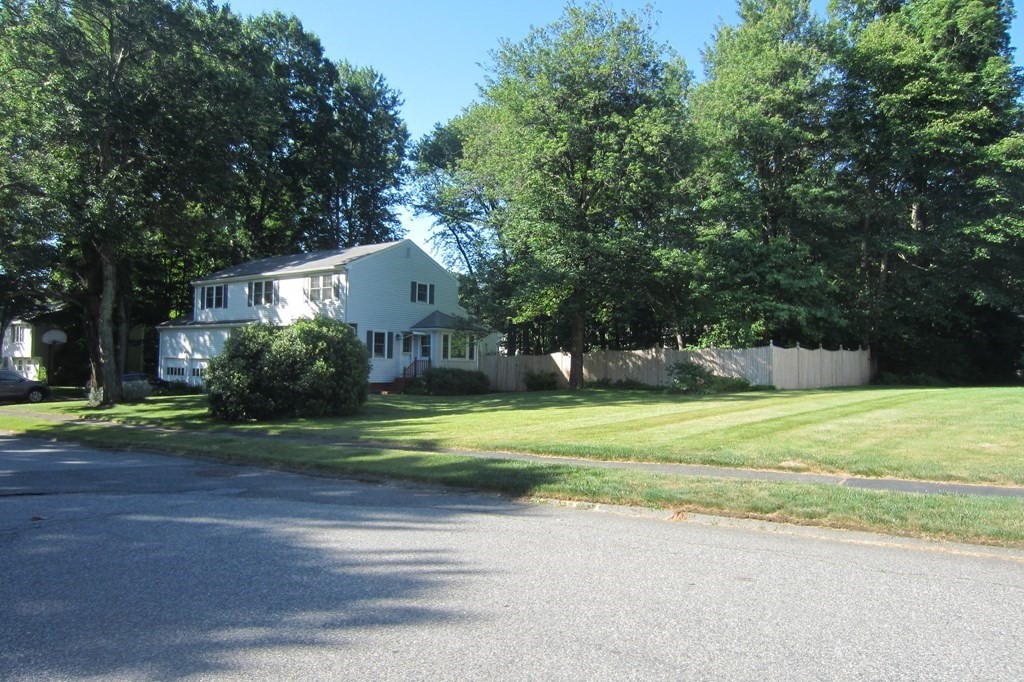
42 photo(s)
|
Shrewsbury, MA 01545-5320
|
Sold
List Price
$699,000
MLS #
73003644
- Single Family
Sale Price
$690,000
Sale Date
8/22/22
|
| Rooms |
8 |
Full Baths |
2 |
Style |
Colonial |
Garage Spaces |
2 |
GLA |
2,184SF |
Basement |
Yes |
| Bedrooms |
4 |
Half Baths |
1 |
Type |
Detached |
Water Front |
No |
Lot Size |
19,684SF |
Fireplaces |
1 |
SHREWSBURY- This lovingly maintained 4 BR Colonial is situated in a highly sought after neighborhood
of Shrewsbury. This tree lined street is complete with sidewalks, is close to schools, town center
and highway!! Once inside the foyer welcomes you into the formal dining room with gleaming hardwood
floors.The bright living room has vaulted ceilings and view of the park like grounds. Large eat in
kitchen, w/pantry and gas appliances is the perfect gathering place for entertaining. Laundry room
and half bath nearby, w/lots of storage. Main level offers a fireplace family room with sliders out
to deck.The second floor has 4 generously sized bedrooms with a full shared bath in addition to a
master bath! The full basement with game room, workshop and plenty of storage awaits your finishing
touch. A two car garage, leaves plenty of room for storage and working. Enjoy outdoor living on the
large deck overlooking level yard with storage shed.This home is ready to move in and call it your
own!
Listing Office: Lake Realty, Listing Agent: Maureen Cimoch
View Map

|
|
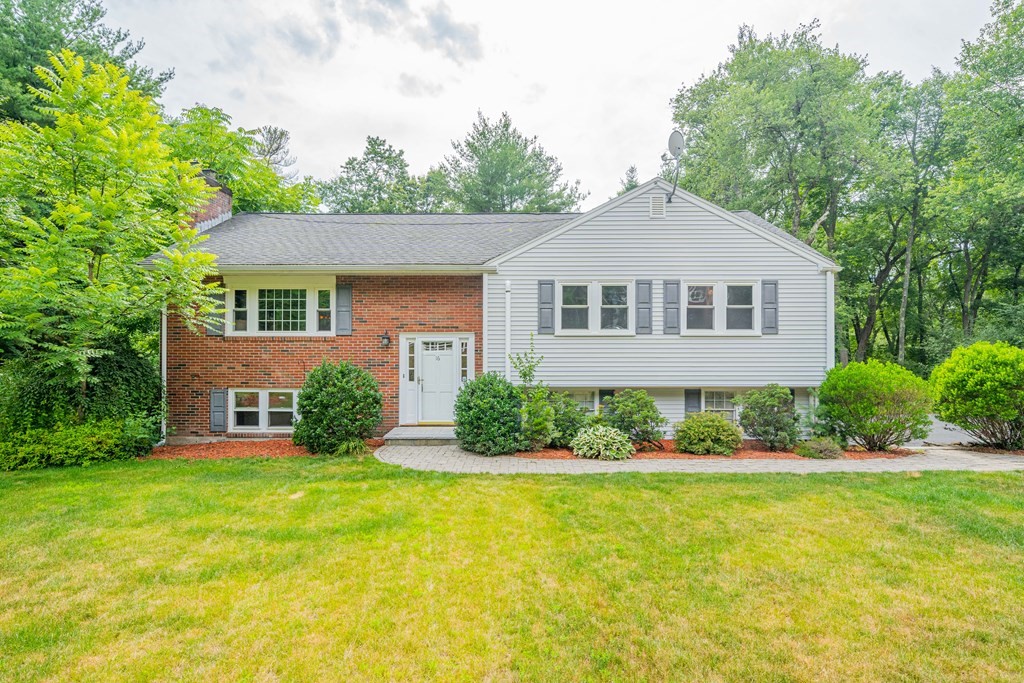
42 photo(s)

|
Bedford, MA 01730
|
Sold
List Price
$800,000
MLS #
73012499
- Single Family
Sale Price
$815,000
Sale Date
8/22/22
|
| Rooms |
9 |
Full Baths |
3 |
Style |
Split
Entry |
Garage Spaces |
2 |
GLA |
2,174SF |
Basement |
Yes |
| Bedrooms |
4 |
Half Baths |
0 |
Type |
Detached |
Water Front |
No |
Lot Size |
40,001SF |
Fireplaces |
2 |
Seller says SELL!! A meticulously maintained, split entry set perfectly in a desirable neighborhood
with a rural feel yet close to everything � it truly has it all including a freshly painted
interior, plenty of space for the whole family, and a huge yard for outdoor fun. Cozy up to the
fieldstone fireplace in the living room or gather for special occasions in the formal dining room
with a slider to the sunroom. The inviting sunroom has walls of windows for peaceful views of the
wooded landscape beyond. An exterior door connects with the spacious deck and huge, private backyard
perfect for outdoor entertainment and surrounded by conservation land. Enjoy preparing favorite
recipes in the kitchen with white cabinetry, informal dining, wainscoting, and a newly updated
microwave, sink, and faucet. The inviting primary suite offers a tiled shower and brand-new vanity.
The lower level offers a fireplaced family room, versatile bedroom, full bathroom, and laundry
room.
Listing Office: MA Properties, Listing Agent: Danielle Fleming
View Map

|
|
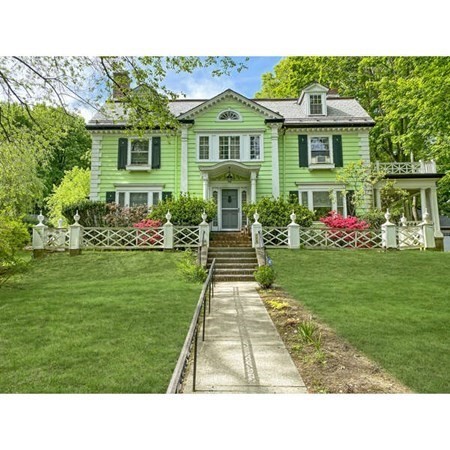
2 photo(s)
|
Brookline, MA 02446
|
Sold
List Price
$3,250,000
MLS #
72987354
- Single Family
Sale Price
$2,750,000
Sale Date
8/19/22
|
| Rooms |
10 |
Full Baths |
3 |
Style |
Colonial |
Garage Spaces |
2 |
GLA |
3,918SF |
Basement |
Yes |
| Bedrooms |
6 |
Half Baths |
1 |
Type |
Detached |
Water Front |
No |
Lot Size |
20,155SF |
Fireplaces |
3 |
Bring your ideas to this grand and elegant home in Brookline's Fisher Hill! Situated on a
beautiful tree-lined street, this majestic home, on a nearly half-acre oversized lot, was built in
1919 and retains many of its original details. The formal entry opens onto a nearly 4,000 square
foot home, with 6 bedrooms, 3 and a half bathrooms and 3 fireplaces. A 2-car detached garage is
adjacent to a large backyard that awaits personalization. This special property is close to
Downtown Boston, Longwood Medical Area, Universities and Colleges, The Runkle School, Waldstein
Park, Brookline High School, as well as Rt.9 and the C & D line.
Listing Office: Robert Koritz Real Estate, Listing Agent: Robert Koritz
View Map

|
|
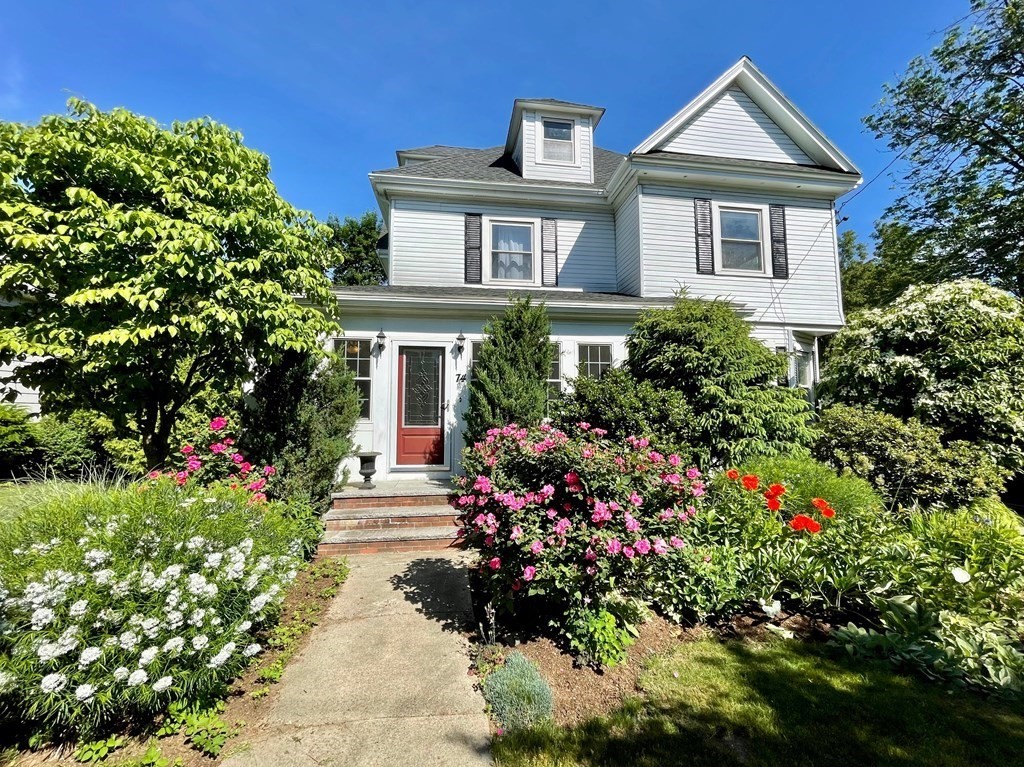
24 photo(s)

|
Needham, MA 02494
|
Sold
List Price
$1,299,000
MLS #
72995199
- Single Family
Sale Price
$1,150,000
Sale Date
8/19/22
|
| Rooms |
10 |
Full Baths |
3 |
Style |
Victorian |
Garage Spaces |
1 |
GLA |
2,254SF |
Basement |
Yes |
| Bedrooms |
3 |
Half Baths |
1 |
Type |
Detached |
Water Front |
No |
Lot Size |
10,193SF |
Fireplaces |
1 |
A wonderful Village Victorian conveniently located near Needham Heights, Trader Joe's, Starbucks &
Train to Boston. Incredible curb appeal with an organic and sustainable professional landscape that
surrounds this home with plantings and gardens that you could only dream about. The rooms are open
and spacious. The kitchen is updated with a large island and modern appliances. The house has a
large formal dining room with beautiful maple floors high ceiling and bay window. The front room is
an inviting sunroom that wraps around the front of the house. The front sitting room or formal
living room is perfect for a spot to work from home. The family room offers bright open space, a
fireplace, builtin, and a slider to large deck that runs the back of the house. An ornate interior
staircase leads to spacious second floor hall with three nice bedrooms, main bedroom with jacuzzi
bath. A second hall bath serves the other bedrooms. A full walk up 3rd floor for future finish plus
finished walkout
Listing Office: eXp Realty, Listing Agent: Ned Mahoney
View Map

|
|
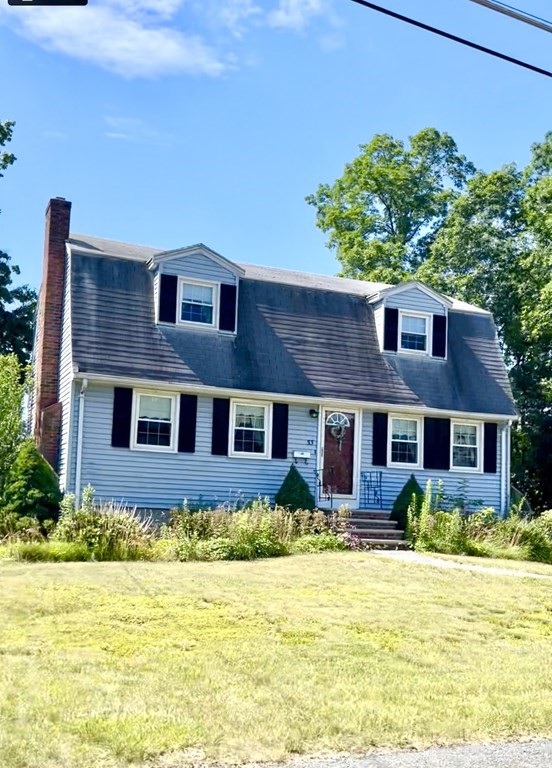
19 photo(s)
|
Brockton, MA 02301
|
Sold
List Price
$399,900
MLS #
73007352
- Single Family
Sale Price
$425,000
Sale Date
8/19/22
|
| Rooms |
7 |
Full Baths |
1 |
Style |
Colonial |
Garage Spaces |
0 |
GLA |
2,232SF |
Basement |
Yes |
| Bedrooms |
3 |
Half Baths |
1 |
Type |
Detached |
Water Front |
No |
Lot Size |
10,258SF |
Fireplaces |
1 |
Discover this hidden jewel in the Kennedy School neighborhood! Some work will make this diamond
shine! Extremely convenient to RT 24 and shopping. 7 rooms 3 bedrooms and 1.5 baths. This is a quiet
family friendly neighborhood located in an R1B zone. Colonial style lends itself to many custom
ideas a buyer can implement upon ownership. The City of Brockton is working with the State of
Massachusetts to continue implementing it's "Revitalization Plan" for it's downtown already
underway. This is an opportunity to add value to a beautiful home in an outstanding location in a
City that is seeing a rejuvenation in economic development and growth.
Listing Office: eXp Realty, Listing Agent: James Sweeney
View Map

|
|
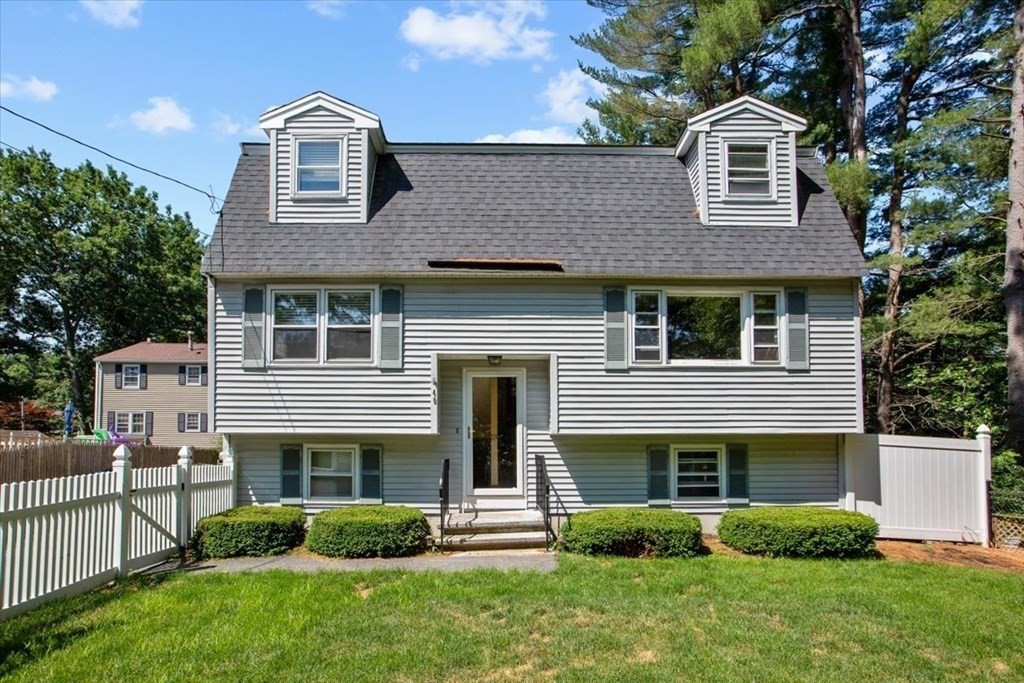
41 photo(s)
|
Tewksbury, MA 01876
|
Sold
List Price
$549,900
MLS #
73011683
- Single Family
Sale Price
$550,000
Sale Date
8/19/22
|
| Rooms |
7 |
Full Baths |
2 |
Style |
Gambrel
/Dutch |
Garage Spaces |
0 |
GLA |
2,104SF |
Basement |
Yes |
| Bedrooms |
3 |
Half Baths |
0 |
Type |
Detached |
Water Front |
No |
Lot Size |
6,534SF |
Fireplaces |
0 |
Welcome to 40 Oregon Road, the last house on the left, sited on a quiet dead end street abutting
wooded acreage owned by the town which gives this lot complete privacy on the right side of the
home. The fenced in yard is great for young kids and pets and there is a deck with gazebo for
enjoyment and entertaining in the nice weather. There is a brand new state of the art, combination,
3 zone heat and hot water system. The first floor has a large open kitchen dining area with newer
appliances, a generous sized living area and a bedroom with a full bath. The second floor brings
you to two enormous bedrooms with a shared full bath. The size of these rooms may allow for future
expansion by dividing one of the bedrooms into two. The garden level is walk out and has a
partially finished game room that has a door to the wooded side of the property and access to the
fenced in yard.
Listing Office: eXp Realty, Listing Agent: Douglas Danzey
View Map

|
|
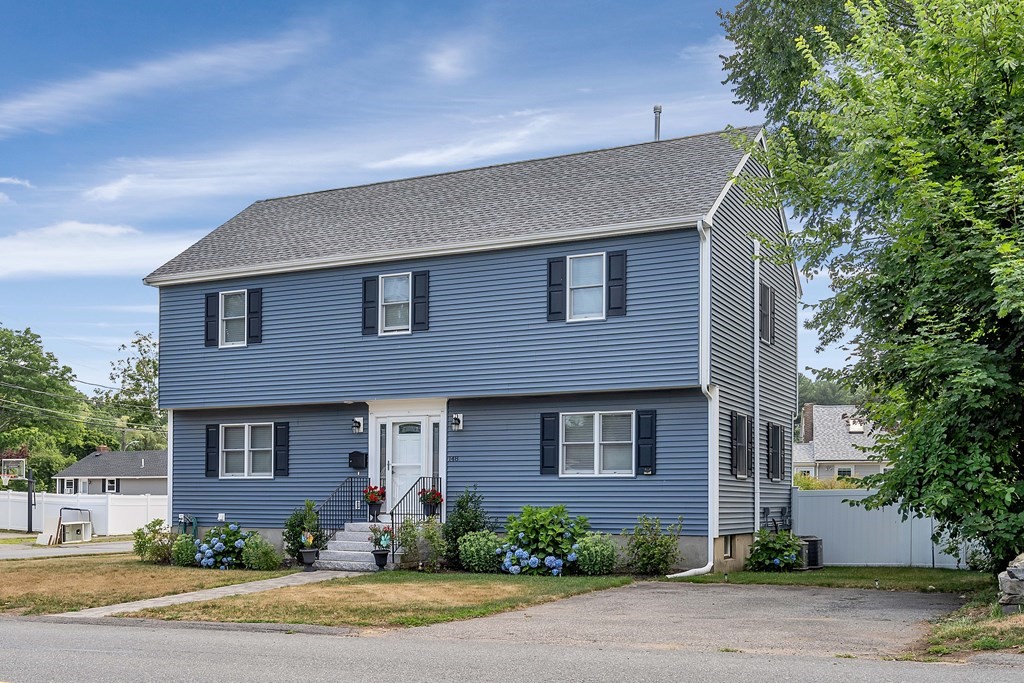
30 photo(s)
|
Wakefield, MA 01880
|
Sold
List Price
$899,000
MLS #
73014644
- Single Family
Sale Price
$915,000
Sale Date
8/19/22
|
| Rooms |
9 |
Full Baths |
3 |
Style |
Colonial |
Garage Spaces |
0 |
GLA |
2,650SF |
Basement |
Yes |
| Bedrooms |
4 |
Half Baths |
1 |
Type |
Detached |
Water Front |
No |
Lot Size |
10,019SF |
Fireplaces |
0 |
Welcome home. This 2018 colonial located on an over-sized corner lot is a must see. This home
features 4 exceptionally sized bedrooms 3.5 bathrooms and immaculate finishes throughout. The open
concept kitchen and dining area is perfect for entertaining and features shaker white cabinets with
quartz countertops. The second floor consists of the main suite with walk-in closet and main
bathroom with a generous sized shower and quartz finishes in addition to two other bedrooms, laundry
room, and full bathroom. In addition to the beautiful living area and bedrooms is a complete
finished basement featuring a full bathroom, storage area, and potential for a nice in-law suite.
This pristine home is conveniently located in the West side of Wakefield within minutes from i95,
downtown with fine dining, public transportation, lake Quannapowitt and much more.
Listing Office: eXp Realty, Listing Agent: Thomas McKenna
View Map

|
|
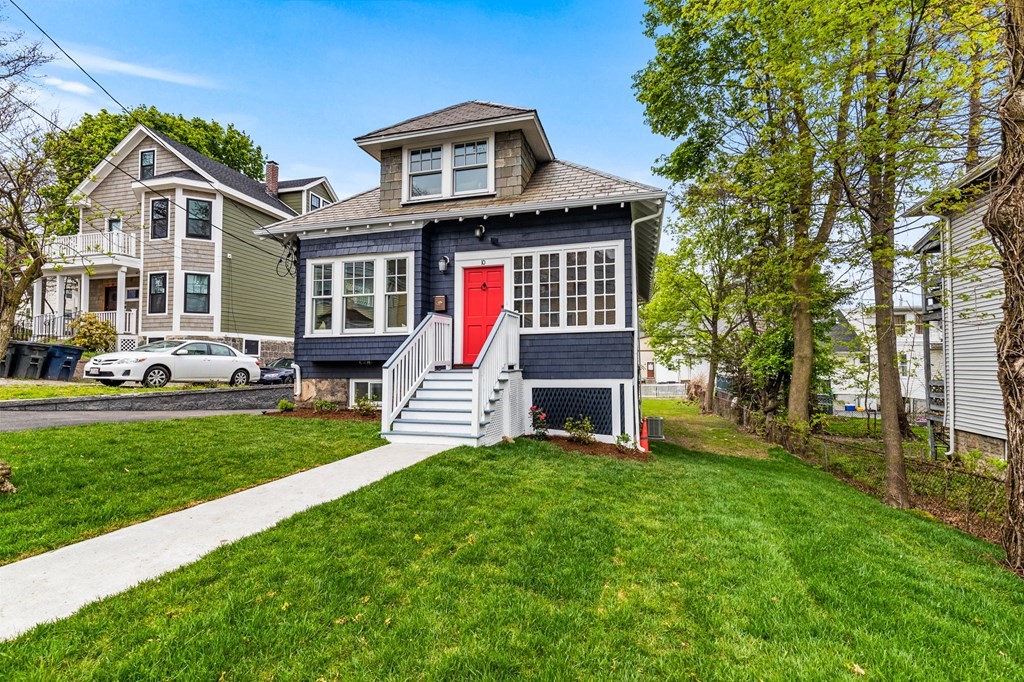
38 photo(s)

|
Boston, MA 02131-3807
(Roslindale)
|
Sold
List Price
$799,000
MLS #
72983136
- Single Family
Sale Price
$848,500
Sale Date
8/18/22
|
| Rooms |
10 |
Full Baths |
3 |
Style |
Bungalow |
Garage Spaces |
0 |
GLA |
2,682SF |
Basement |
Yes |
| Bedrooms |
5 |
Half Baths |
0 |
Type |
Detached |
Water Front |
No |
Lot Size |
6,925SF |
Fireplaces |
0 |
Welcome to your new home, perfect for work, play and entertaining! 2022 full-gut renovation honors
this bungalows heritage, carefully preserving wood shingle siding and slate roof, while updating
each room and system. All new plumbing, ductwork, forced air HVAC, Pella windows, top to bottom
insulation, boiler and smart thermostats add to its energy efficiency. Picture yourself moving
effortlessly from the original foyer to the modern LR and DR with exquisite piano window, HW floors
and window seats. Kitchen with sparkling quartz counters, smart gas appliances and recessed lighting
opens to large deck overlooking yard and new driveway for 6. Larger main floor BR has en-suite bath
with double vanity for guests or extended family. Finished basement has a large family room, play
area and direct egress to yard. 2nd level suite has walk-in closet and spa-like bath with large
shower and separate soaking tub to wash the day away, 2 additional BRs ideal for infants, children
or telecommuters!
Listing Office: eXp Realty, Listing Agent: Charles Roderick
View Map

|
|
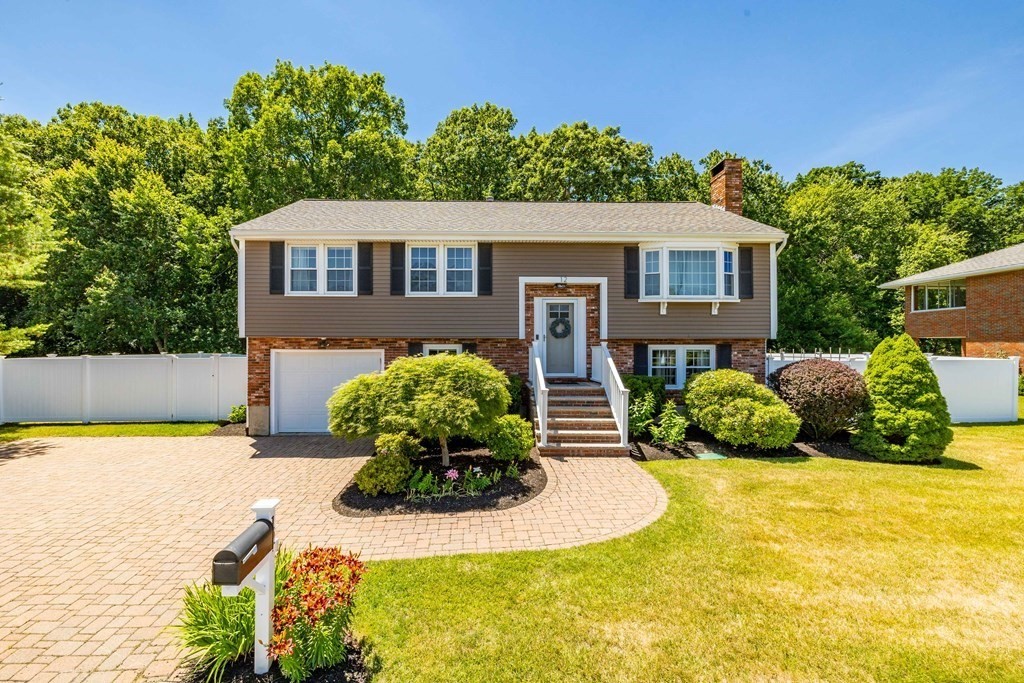
42 photo(s)

|
Stoneham, MA 02180
|
Sold
List Price
$799,000
MLS #
73006790
- Single Family
Sale Price
$875,000
Sale Date
8/17/22
|
| Rooms |
6 |
Full Baths |
2 |
Style |
Raised
Ranch |
Garage Spaces |
1 |
GLA |
1,908SF |
Basement |
No |
| Bedrooms |
3 |
Half Baths |
0 |
Type |
Detached |
Water Front |
No |
Lot Size |
10,005SF |
Fireplaces |
1 |
*1st showings not until public open house on Saturday 7/9 from 11-1.* The open floor plan features a
newly renovated kitchen with large island, tons of cabinet space & SS appliances. The bright dining
area & living room are complete with gorgeous hardwood floors. Sliders bring you out onto the
spacious deck - perfect for entertaining or listening to the peaceful sounds of nature. The lower
level features an additional living area with stone fireplace, custom California Closets wall
storage, renovated bathroom, laundry area & bonus room with office potential. Stepping out from the
lower level, youll find a fenced-in, level yard that abuts forested conservation land with vast
network of trails & reservoirs. Additional storage can be found in the spacious shed constructed
beneath the deck. Newer roof, siding, gas heating, central AC, water heater, sprinkler & alarm
system within the last 5-7 yrs. Minutes to 93 & public transit. Close proximity to elementary &
brand new high school!
Listing Office: eXp Realty, Listing Agent: William Chase
View Map

|
|
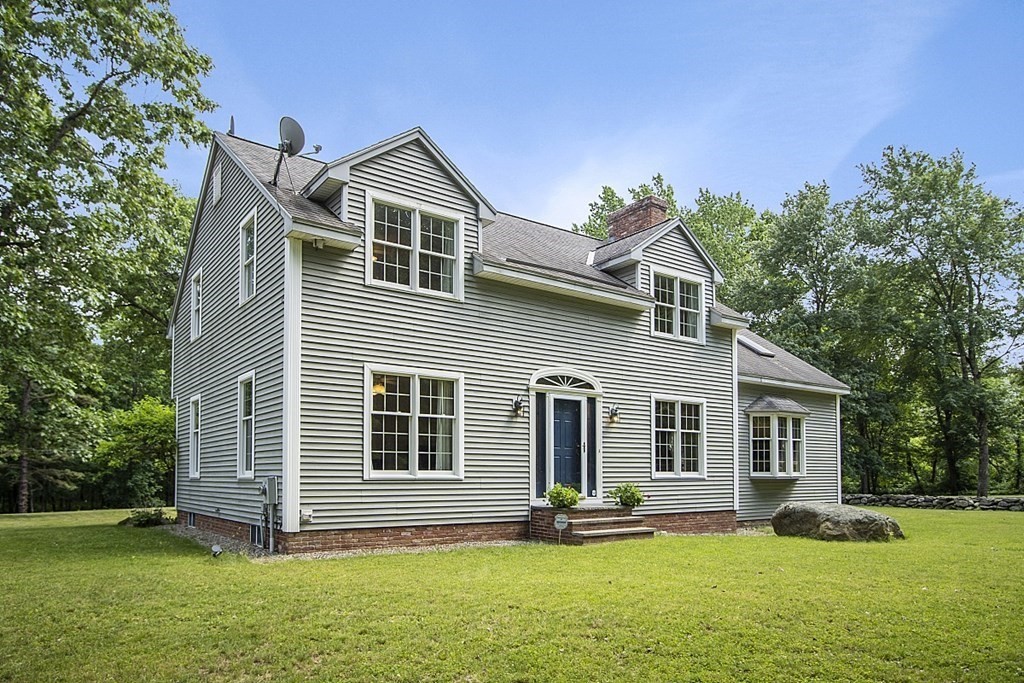
42 photo(s)

|
West Brookfield, MA 01585-2721
|
Sold
List Price
$515,000
MLS #
72997787
- Single Family
Sale Price
$507,500
Sale Date
8/16/22
|
| Rooms |
10 |
Full Baths |
2 |
Style |
Colonial |
Garage Spaces |
2 |
GLA |
3,018SF |
Basement |
Yes |
| Bedrooms |
3 |
Half Baths |
0 |
Type |
Detached |
Water Front |
No |
Lot Size |
4.26A |
Fireplaces |
2 |
Spacious and beautiful custom built home with attention to every detail set on a "park like" 4.26
acre level lot with beautiful stone walls. Gorgeous family room features cathedral ceilings, floor
to ceiling brick fireplace with wood storage, skylights, dual ceiling fans and wet bar. Step up to
the updated kitchen with granite counters open to the dining room. Charming antique cast iron wood
stove in kitchen will add warmth to the cold winter days. First floor bedroom with full bath and
laundry room with easy access to the beautiful deck complete with hot tub. So much to love here!
Second floor features a large main bedroom, 3rd bedroom and an office with architectural feature
open to the family room. Quality finished basement by Owens Corning with 2nd fireplace makes a great
game or media room & includes plumbing for a 3rd bath. Close to Lake Wickaboag with seasonal views!
Land has the potential for subdivision. Amazing land, level and suitable for horses, mini-farm or
just enjoy!
Listing Office: eXp Realty, Listing Agent: Louise Knight
View Map

|
|
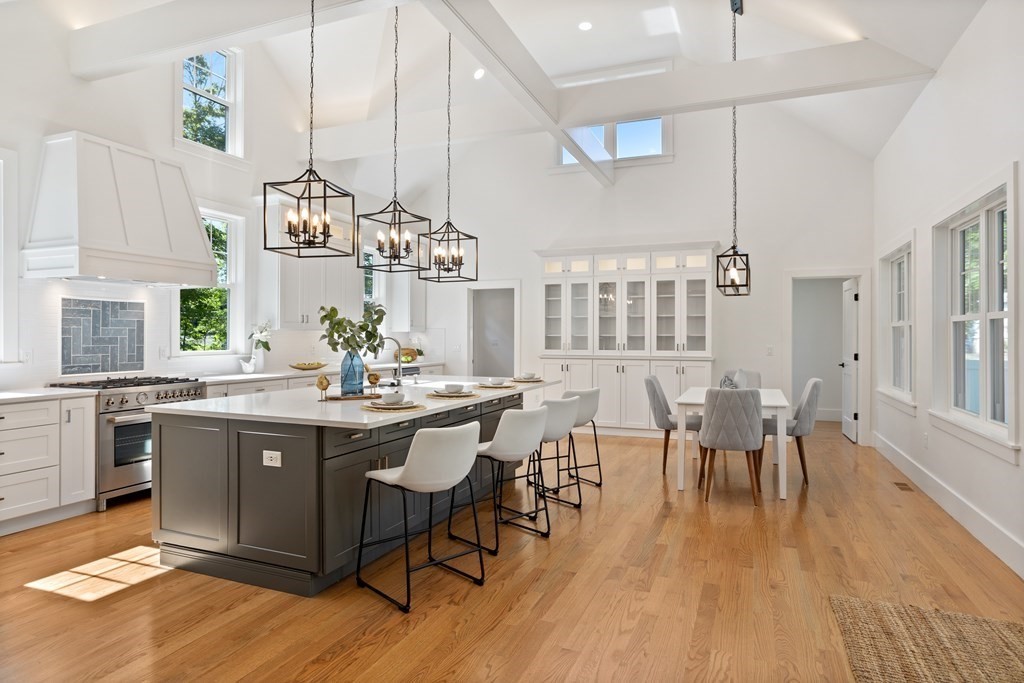
26 photo(s)
|
Bedford, MA 01730
|
Sold
List Price
$1,250,000
MLS #
73010214
- Single Family
Sale Price
$1,300,000
Sale Date
8/16/22
|
| Rooms |
8 |
Full Baths |
3 |
Style |
Farmhouse |
Garage Spaces |
2 |
GLA |
3,452SF |
Basement |
Yes |
| Bedrooms |
4 |
Half Baths |
1 |
Type |
Attached |
Water Front |
No |
Lot Size |
20,000SF |
Fireplaces |
1 |
HGTV worthy kitchen !! Come see this amazing 4 bedroom 4 bathroom attached single family home. Open
concept kitchen and dining room with 20 ft vaulted ceilings, an entertainers dream. Full slab quartz
island with under cabinets and a custom hood with Bertazoni range. Your kitchen leads to a gorgeous
living room with fireplace or outside to your private patio. With plenty of windows and beautiful
French doors their is an abundance of natural light. Upstairs you will find your primary suite with
mosaic tile bath and walk in closet with pocket doors. Two more bedrooms and full bath with private
laundry room on this level. 3rd Floor has your 4th bedroom with picturesque reading nook. Also
suitable for home office or yoga retreat. Enormous finished basement with half bath perfect for
media or play room. Close to the shops in Bedford center and I95. Stones throw to Minuteman bike
path. Don't miss this amazing property.
Listing Office: eXp Realty, Listing Agent: Boon Realty Advisors
View Map

|
|
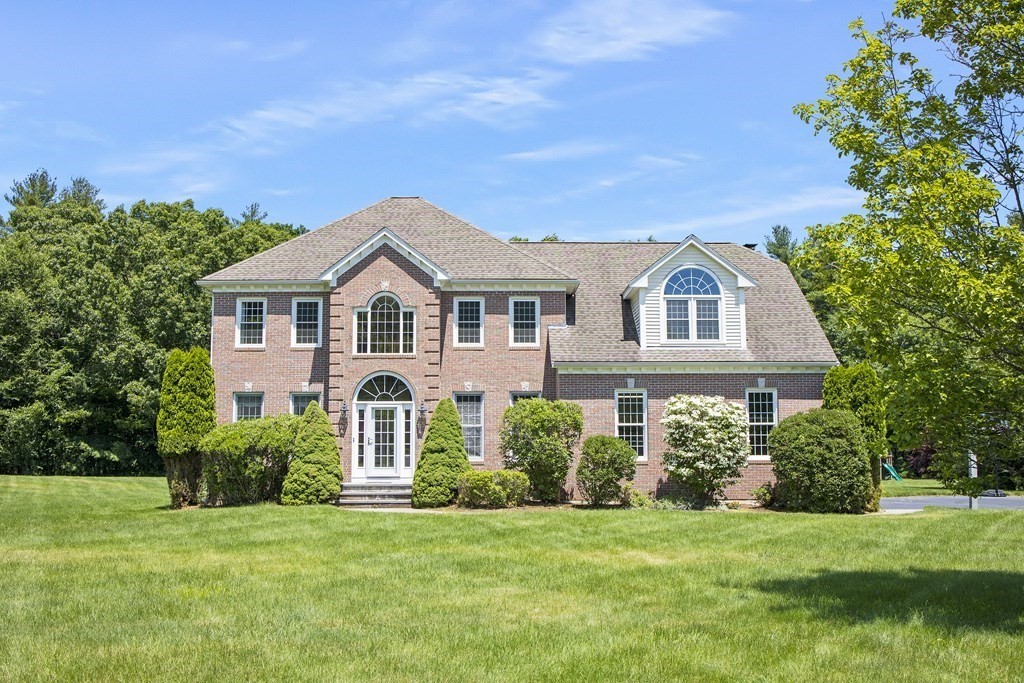
42 photo(s)

|
Norfolk, MA 02056
|
Sold
List Price
$925,000
MLS #
73001409
- Single Family
Sale Price
$1,015,000
Sale Date
8/15/22
|
| Rooms |
12 |
Full Baths |
2 |
Style |
Colonial |
Garage Spaces |
2 |
GLA |
3,712SF |
Basement |
Yes |
| Bedrooms |
4 |
Half Baths |
1 |
Type |
Detached |
Water Front |
No |
Lot Size |
1.29A |
Fireplaces |
1 |
Located in prestigious, highly desirable Cape Cod Estates, on a cul-de-sac w/ over an acre of land,
this stunning brick front colonial has it all! Gorgeous recently renovated (2017) kitchen w/ custom
cabinetry, granite counters & SS appliances leads to huge family rm w/cathedral ceilings &
wood-burning fireplace. Lovely formal living rm & dining rm w/ dentil crown molding. Convenient
1st-floor office. Sunny 2-story foyer. Over-sized primary suite w/ two closets, vaulted ceiling,
sitting area & large bathroom w/ tub & new (2017) tile shower. In-ceiling surround-sound speakers in
kitchen, fam rm & primary suite. Three other good-sized bedrooms. Hardwood floors thru-out, ideal
for allergies! The expansive finished basement offers 3 heated rooms w/ endless potential uses,
including a wet bar, plus 2 add'l unfinished storage areas. New windows 2nd level. Large, level lot
w/ fenced-in area, storage shed & enormous side yard. Private well for irrigation. Offer deadline
6pm 6/27.
Listing Office: RE/MAX Executive Realty, Listing Agent: Carissa Whitbread
View Map

|
|
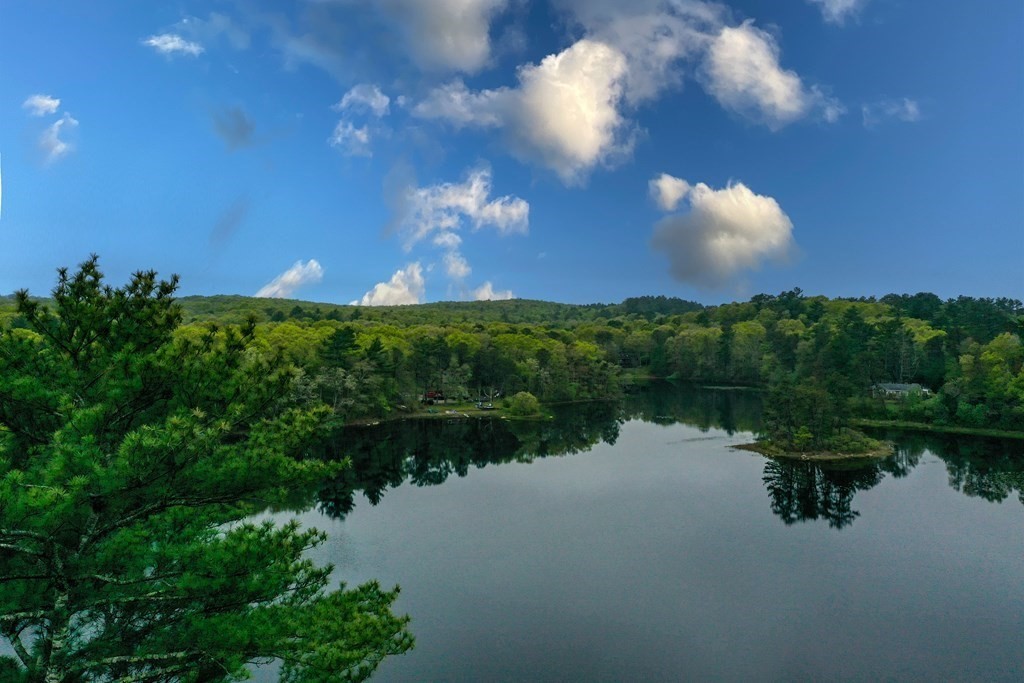
39 photo(s)

|
Plymouth, MA 02360
|
Sold
List Price
$574,900
MLS #
72988101
- Single Family
Sale Price
$648,900
Sale Date
8/12/22
|
| Rooms |
6 |
Full Baths |
2 |
Style |
Ranch |
Garage Spaces |
2 |
GLA |
1,885SF |
Basement |
Yes |
| Bedrooms |
2 |
Half Baths |
1 |
Type |
Detached |
Water Front |
Yes |
Lot Size |
1.58A |
Fireplaces |
0 |
Nestled amongst the trees, this beautiful pond front home will take your breath away. Set on over 1
1/2 private acres this like new home (built in 2013) will be a sanctuary and a place you will be
proud to own. Kayak, swim, fish or boat (non motorized only) directly from the shore. Large eat-in
kitchen flows into a large living room with incredible pond views. Very open, bright and inviting
floor plan and a great deck for entertaining. Main level has a large bedroom (with views of the
pond), one and a half baths, kitchen with pantry and upgraded cabinets, living room and a sitting
room that can be used as a home office. Lower level (above grade) has a bedroom/family room with a
slider out to a patio overlooking the pond, a full bath, workshop and access to the 2 car garage.
Yard is landscaped and has several stone features to enhance the outdoor space. Backup generator. No
showings until the open house. Home can be purchased partially furnished. Sellers looking for Aug
15th closing.
Listing Office: eXp Realty, Listing Agent: Charles Abbott
View Map

|
|
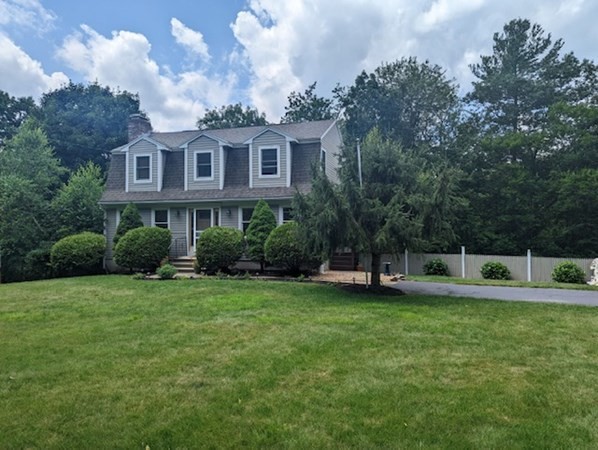
42 photo(s)
|
Charlton, MA 01507
|
Sold
List Price
$429,900
MLS #
72988245
- Single Family
Sale Price
$429,900
Sale Date
8/12/22
|
| Rooms |
8 |
Full Baths |
2 |
Style |
Colonial,
Gambrel
/Dutch |
Garage Spaces |
0 |
GLA |
2,816SF |
Basement |
Yes |
| Bedrooms |
3 |
Half Baths |
0 |
Type |
Detached |
Water Front |
No |
Lot Size |
1.13A |
Fireplaces |
1 |
Attractive Charlton colonial home has 11 foot high ceilings in the finished, heated, walk-out lower
level! Your open kitchen & family room steps out to expansive deck overlooking back yard & woods.
The finished lower level is going to be a great place to hang out with large windows, bar, &
separate office area behind pocket doors. There's a ready to finish full bathroom with fixtures
included. It may be possible to convert this space into a roomy in-law apartment. The main bedroom
is unique with it's dressing room separating it from the main bath & the interior balcony area could
be another closet or small office area. Tons of storage in this centrally located home. The roof,
Andersen Series 400 new construction windows w Aztec trim & kitchen appliances are recent. There is
an awning to shade the upper deck. The lower deck and additional outdoor space is sheltered by the
upper deck. Possible to add a drive to back slider to finished lower level. Quick occupancy is
possible!
Listing Office: ERA Key Realty Services - Alliance Realty, Inc., Listing Agent: Diane
Dabrowski
View Map

|
|
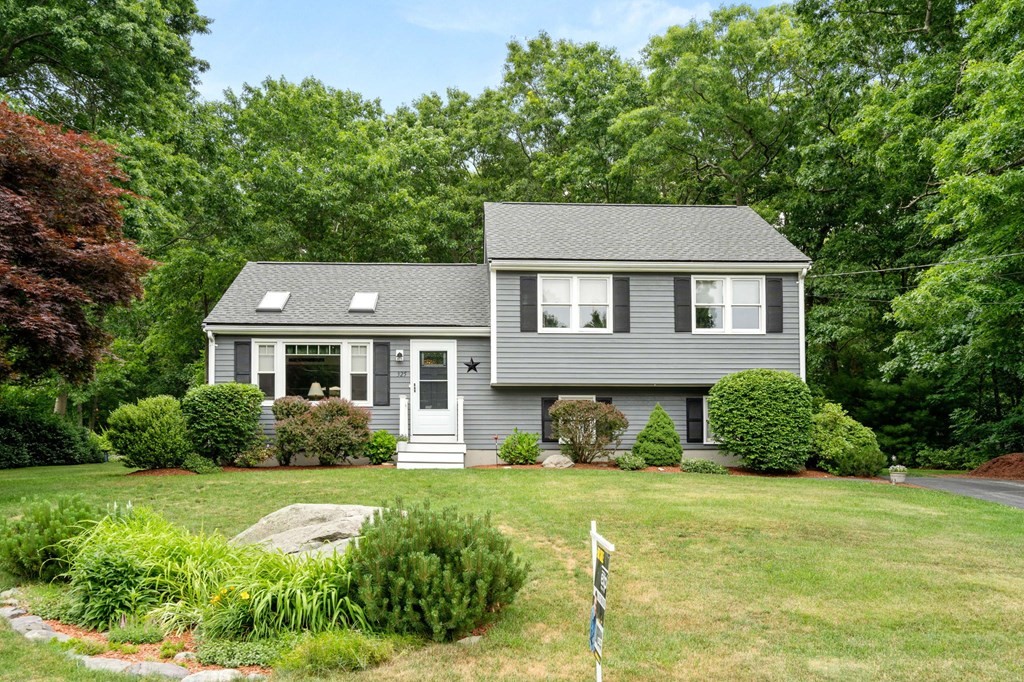
36 photo(s)

|
Taunton, MA 02780
|
Sold
List Price
$424,900
MLS #
73000532
- Single Family
Sale Price
$465,000
Sale Date
8/12/22
|
| Rooms |
6 |
Full Baths |
1 |
Style |
Multi-Level |
Garage Spaces |
0 |
GLA |
1,052SF |
Basement |
Yes |
| Bedrooms |
3 |
Half Baths |
0 |
Type |
Detached |
Water Front |
No |
Lot Size |
25,700SF |
Fireplaces |
0 |
OPEN HOUSE - 6/25 & 6/26 from 12-2PM. Offers, if any, due 6/27 by 12:00PM.. Immaculate updated 3
bedroom, 1 bath home located in Silverwood Sub-Division. This home features a spacious living room,
dining room, and kitchen updated with new appliances that lead to the back deck. The second floor
has 3 generous-sized bedrooms and a full bathroom. Outside has an amazing back deck for dining, hot
tun, huge yard with utility shed and ponds with mature coy fish. Updates include new roof, gas
furnace + A/C, Appliances, back deck recently stained, new front porch, new sliding door, and
recently painted exterior. Lower level could be an amazing bonus family room if finished! Don't miss
it!
Listing Office: eXp Realty, Listing Agent: Mike Urban
View Map

|
|
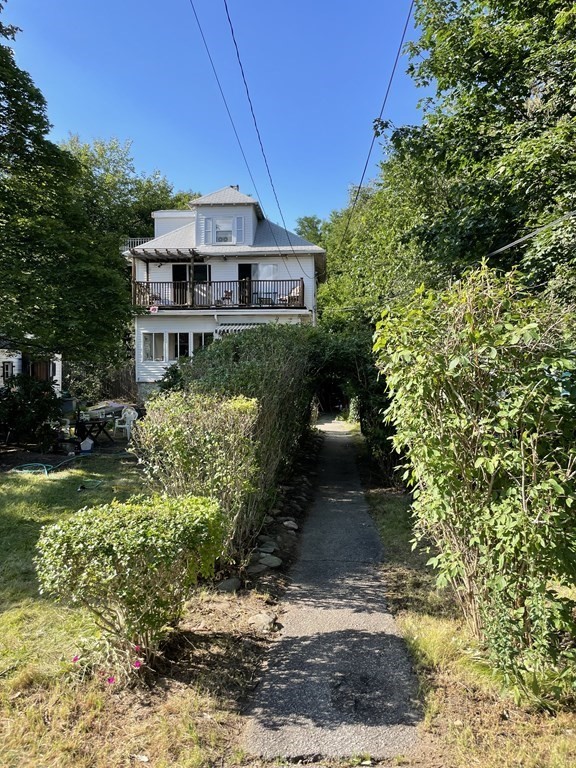
35 photo(s)
|
Boston, MA 02136
(Hyde Park)
|
Sold
List Price
$729,000
MLS #
72970756
- Single Family
Sale Price
$734,000
Sale Date
8/11/22
|
| Rooms |
8 |
Full Baths |
2 |
Style |
Colonial |
Garage Spaces |
0 |
GLA |
1,814SF |
Basement |
Yes |
| Bedrooms |
5 |
Half Baths |
0 |
Type |
Detached |
Water Front |
Yes |
Lot Size |
10,000SF |
Fireplaces |
0 |
Do you dream of country living but want city convenience? Rare Boston single family home with
private waterfront access gives you both. Walk down to the water, put your kayak in and paddle away
on the historic Motherbook! Set way back from the road on a peaceful, wooded lot, this unique
American Four-Square colonial offers four finished levels. Enjoy the light in your marble-tiled
sunroom. First floor offers a living room, a dining room with water views, kitchen and full bath. On
the second floor, a sunny hall tiled with Vermont slate has sliders opening to your large deck. The
front bedroom also has sliders to the deck, where you can relax under the pergola. Two large
bedrooms have views of the water. Full bath has a marble floor and a glass block shower. Finished
third floor offers two more bedrooms, one with access to a second deck. Finished basement with two
bonus rooms. Unwind on the patio. Gardener's paradise, with barn & shed. Zoned 2F-5000.
Listing Office: Jamaica Hill Realty, Inc., Listing Agent: Deborah Galiga
View Map

|
|
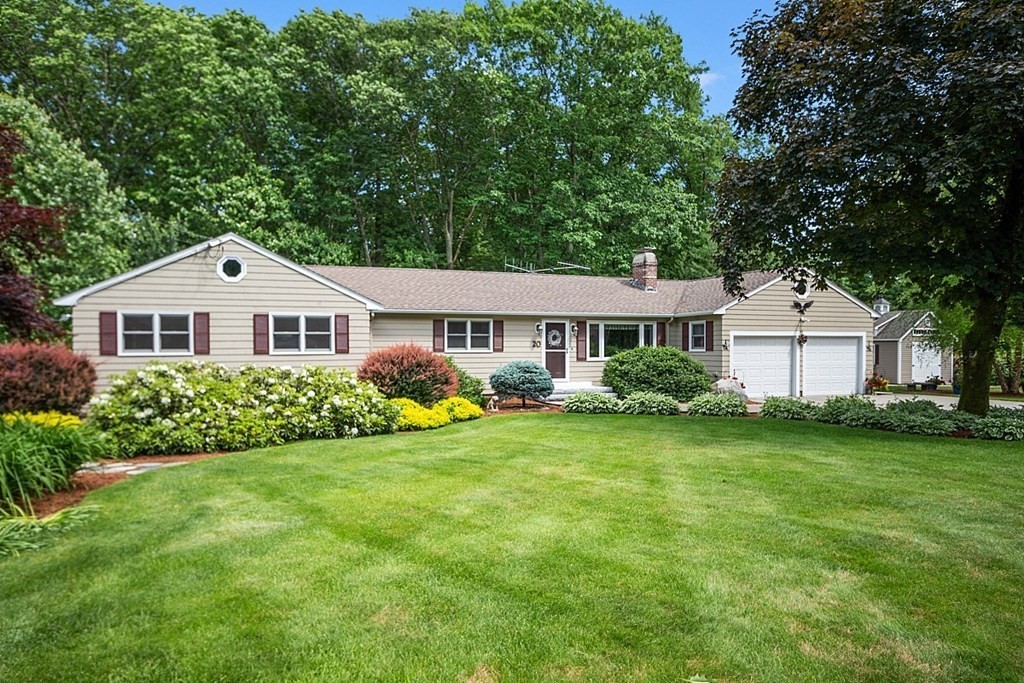
37 photo(s)
|
Chelmsford, MA 01824
|
Sold
List Price
$729,900
MLS #
72996073
- Single Family
Sale Price
$775,000
Sale Date
8/10/22
|
| Rooms |
8 |
Full Baths |
2 |
Style |
Ranch |
Garage Spaces |
2 |
GLA |
2,306SF |
Basement |
Yes |
| Bedrooms |
4 |
Half Baths |
1 |
Type |
Detached |
Water Front |
No |
Lot Size |
43,560SF |
Fireplaces |
1 |
A standout in this Hitchin'post neighborhood. Gorgeous, meticulously-landscaped full acre lot. Akin
to living in an arboretum! The Sellers have loved living in this solid, Hicks-built, spacious,
embankment ranch style residence. This home boasts an oversized formal living room with two sliders
for deck access, perfect for entertaining; dining room with fireplace; fully-applianced kitchen with
abundant cabinetry, and a convenient granite peninsula which accommodates stools for informal meals.
A master bedroom suite with walk-in closet and full bath; three additional bedrooms and additional
full bath round out the main floor. The walkout basement contains a family room with gas-fired
stove, an office area, half bath; and hobbyist/workshop area. Plenty of storage. CAC; newer
Anderson windows; Smith & Noble custom shades; Pella doors. Whole house, stand-by Generac generator.
A large Reeds Ferry shed handily stores seasonal equipment. Two car garage. Auxiliary driveway for
boat or RV.
Listing Office: Coldwell Banker Realty - Chelmsford, Listing Agent: Jean Kearney
McGillick
View Map

|
|
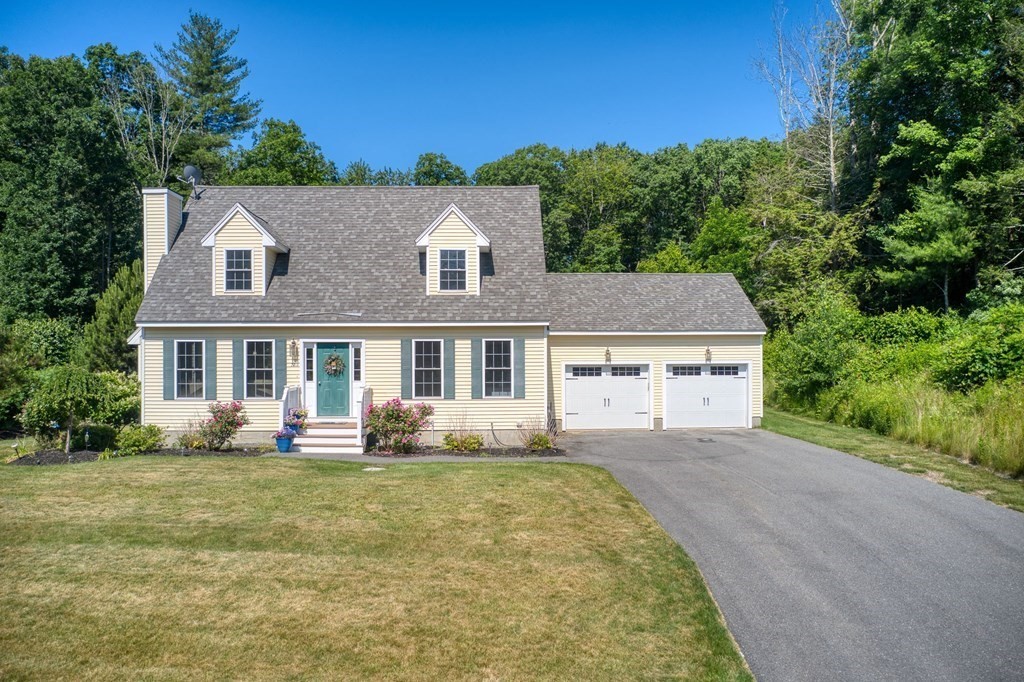
32 photo(s)

|
Ayer, MA 01432
|
Sold
List Price
$689,900
MLS #
73001879
- Single Family
Sale Price
$705,000
Sale Date
8/10/22
|
| Rooms |
6 |
Full Baths |
2 |
Style |
Cape |
Garage Spaces |
2 |
GLA |
2,085SF |
Basement |
Yes |
| Bedrooms |
3 |
Half Baths |
1 |
Type |
Detached |
Water Front |
No |
Lot Size |
40,903SF |
Fireplaces |
1 |
This pretty young cape in Pingry Hill will steal your heart! Beautifully framed by lush landscaping
and a verdant naturescape on almost an acre, it's got a fabulous light-filled sunroom addition with
walls of windows where you can marvel at visiting deer and be serenaded by morning songbirds. This
home's open-concept floorplan gives it a feeling of spaciousness, but its fireplace also makes it
cozy on chilly evenings. Everything here has been designed for convenient living. In addition to
its gorgeous kitchen with a center island and gas range, the first floor offers a lovely master
suite as well as a laundry/mudroom and half-bath. Upstairs, two generous bedrooms--both with
walk-in closets--share a full bath and there is a landing large enough for a desk or work station.
The meticulously manicured grounds offer a continuous parade of perennials, roses, lilacs, and
heritage birches. It's a place you'll love to come home to.
Listing Office: Coldwell Banker Realty - Concord, Listing Agent: Maureen Harmonay
View Map

|
|
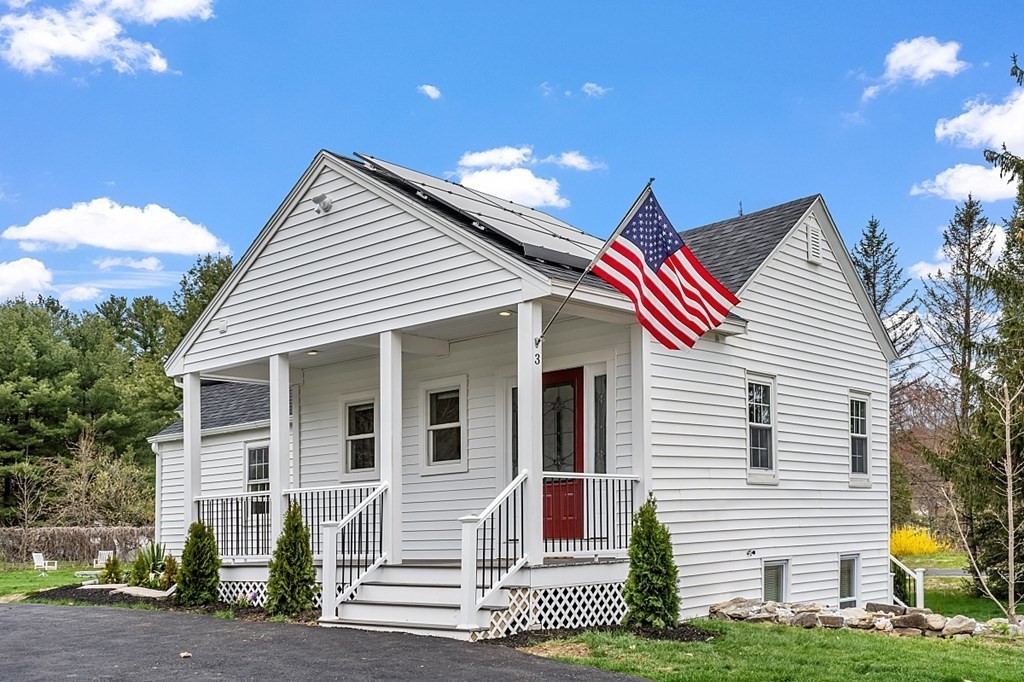
42 photo(s)
|
Townsend, MA 01474-1129
|
Sold
List Price
$389,900
MLS #
72975161
- Single Family
Sale Price
$400,000
Sale Date
8/8/22
|
| Rooms |
5 |
Full Baths |
2 |
Style |
Antique |
Garage Spaces |
1 |
GLA |
1,416SF |
Basement |
Yes |
| Bedrooms |
2 |
Half Baths |
0 |
Type |
Detached |
Water Front |
No |
Lot Size |
17,424SF |
Fireplaces |
0 |
Considering backup offers. Great value that you will not find in the city. Fully renovated with
original character and situated on a well-manicured double parcel lot. The new front porch allows
for a great spot to enjoy the sunshine and relax. As you make your way into the entryway, you will
notice the living room's attention to detail and contemporary charm. Make your way down the hall to
see the newly installed 2nd bathroom, followed by a significant sized bedroom/office. You will be
greeted with high ceilings, a large island, and modern appliances in the kitchen. Off of the
kitchen, there is a convenient guest bathroom and a new back deck that gives you options for a great
outdoor entertainment space. On the lower level, you will find a beautifully finished living space
with a private entrance and large windows that fill the room with natural light. behind that is a
fabulously finished laundry room. New energy saving solar panels! Detached car garage and good size
wood shed outside.
Listing Office: Leading Edge Real Estate, Listing Agent: Andrei Anghel
View Map

|
|
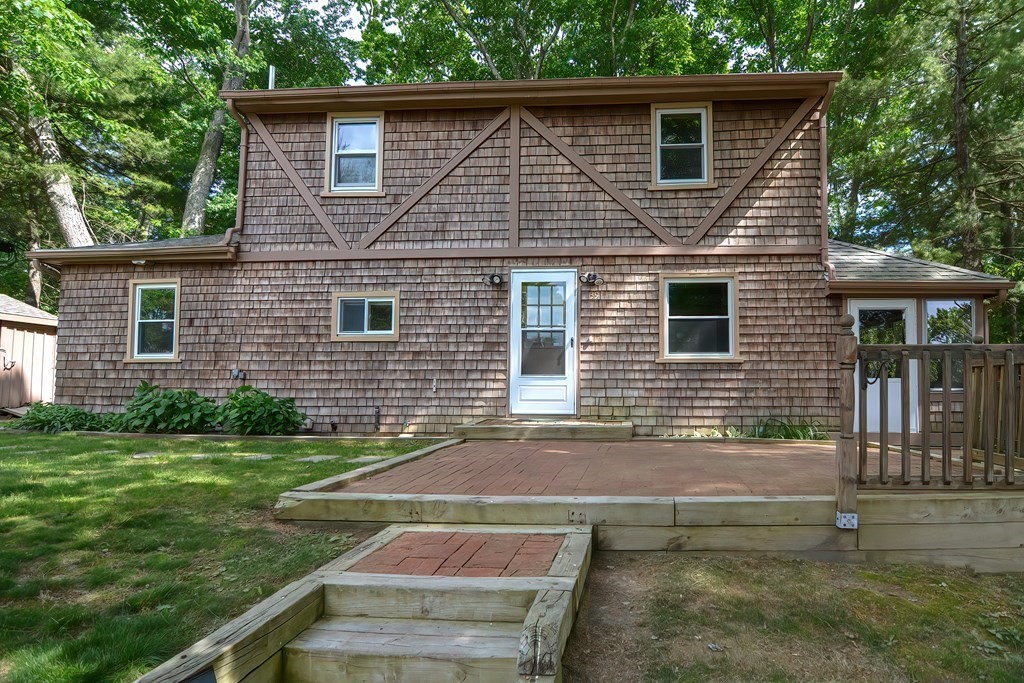
26 photo(s)

|
Bellingham, MA 02019
|
Sold
List Price
$369,900
MLS #
72995747
- Single Family
Sale Price
$355,000
Sale Date
8/8/22
|
| Rooms |
6 |
Full Baths |
2 |
Style |
Colonial |
Garage Spaces |
0 |
GLA |
1,188SF |
Basement |
Yes |
| Bedrooms |
3 |
Half Baths |
0 |
Type |
Detached |
Water Front |
No |
Lot Size |
12,675SF |
Fireplaces |
0 |
Welcoming well-maintained 3 bed 2 bath home overlooking Silver Lake. Warm and inviting interior
offers eat-in kitchen and cozy family room with exposed beams, first floor bedroom and full bath
complete the first level. Upstairs you will find a spacious main bedroom with walk-in closet and
updated 3/4 bath as well as an additional large bedroom. This home also features a 3-season porch
overlooking the lake as well as a Sauna in the lower level. Sit back and enjoy the serenity on your
patio with panoramic views of the lake. Just move in and enjoy this lake community. Welcome
Home!
Listing Office: Coldwell Banker Realty - Franklin, Listing Agent: Marina Sparages
View Map

|
|
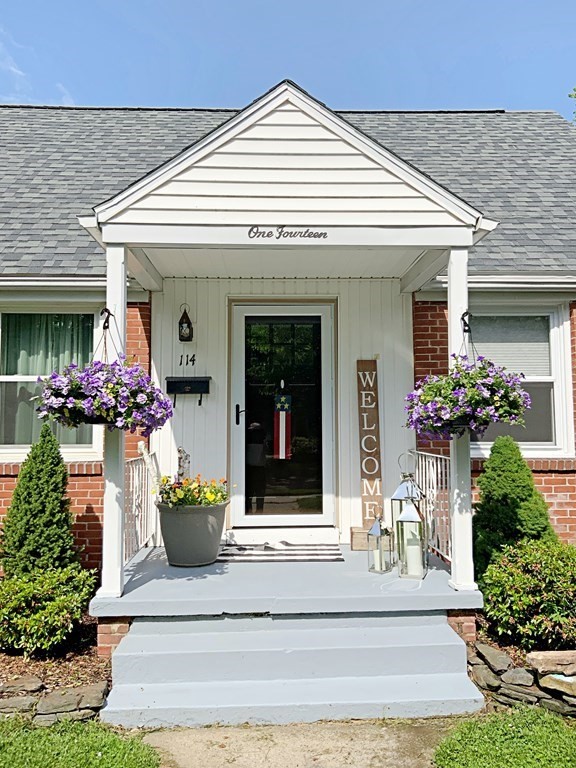
23 photo(s)

|
Springfield, MA 01118
|
Sold
List Price
$274,900
MLS #
72997357
- Single Family
Sale Price
$278,500
Sale Date
8/5/22
|
| Rooms |
6 |
Full Baths |
1 |
Style |
Cape |
Garage Spaces |
1 |
GLA |
1,512SF |
Basement |
Yes |
| Bedrooms |
3 |
Half Baths |
1 |
Type |
Detached |
Water Front |
No |
Lot Size |
6,251SF |
Fireplaces |
0 |
Well maintained 3 bedroom, 1.5 bath cape style home, located in East Forest Park section of
Springfield. Enjoy the remodeled kitchen and formal dining room for those home meals and gatherings.
You will appreciate the parklike setting in the fenced in backyard with separate seating area. Drive
by today. SELLER WILL GIVE $5k CLOSING COST CREDIT TO BUYER WITH ACCEPTABLE OFFER.
Listing Office: eXp Realty, Listing Agent: Donald Thompson
View Map

|
|
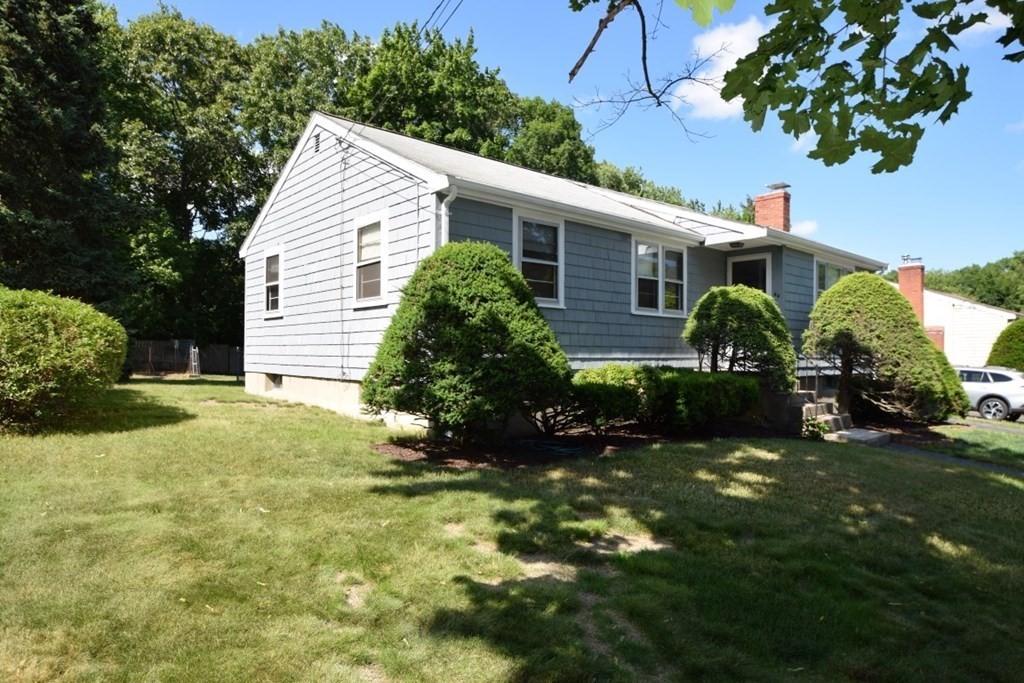
26 photo(s)
|
Randolph, MA 02368
|
Sold
List Price
$429,900
MLS #
73002918
- Single Family
Sale Price
$437,000
Sale Date
8/5/22
|
| Rooms |
8 |
Full Baths |
1 |
Style |
Ranch |
Garage Spaces |
0 |
GLA |
1,636SF |
Basement |
Yes |
| Bedrooms |
3 |
Half Baths |
0 |
Type |
Detached |
Water Front |
No |
Lot Size |
8,880SF |
Fireplaces |
1 |
Solid 8 room Ranch style home in a great side street North Randolph neighborhood. This home has
1,636 square feet of living space with 3 generous sized bedrooms all with hardwood floors, full
tiled bathroom, living room with brick fireplace, dining room, wood cabinet kitchen & bonus room off
the kitchen which could serve as breakfast room, home office or den & leads to a small deck
overlooking private backyard. Lower level has a good-sized family room, cedar closet, laundry &
plenty of storage space. Set on a level lot with a large backyard that is partially fenced for kids
or pets and a garden area as well. Wall to wall carpets in the living room & dining room with
hardwood floors under (per owner). FHA heat, cool central air conditioning, NEW oil tank & water
heater. Refrigerator, washer and dryer included. Needs some updating which has been factored into
this most attractive price! Near Lyons Elementary School. OPEN HOUSE SUNDAY JUNE 26 FROM 1 PM TO
2:30 PM.
Listing Office: Todd A. Sandler REALTORS�, Listing Agent: Todd Sandler
View Map

|
|
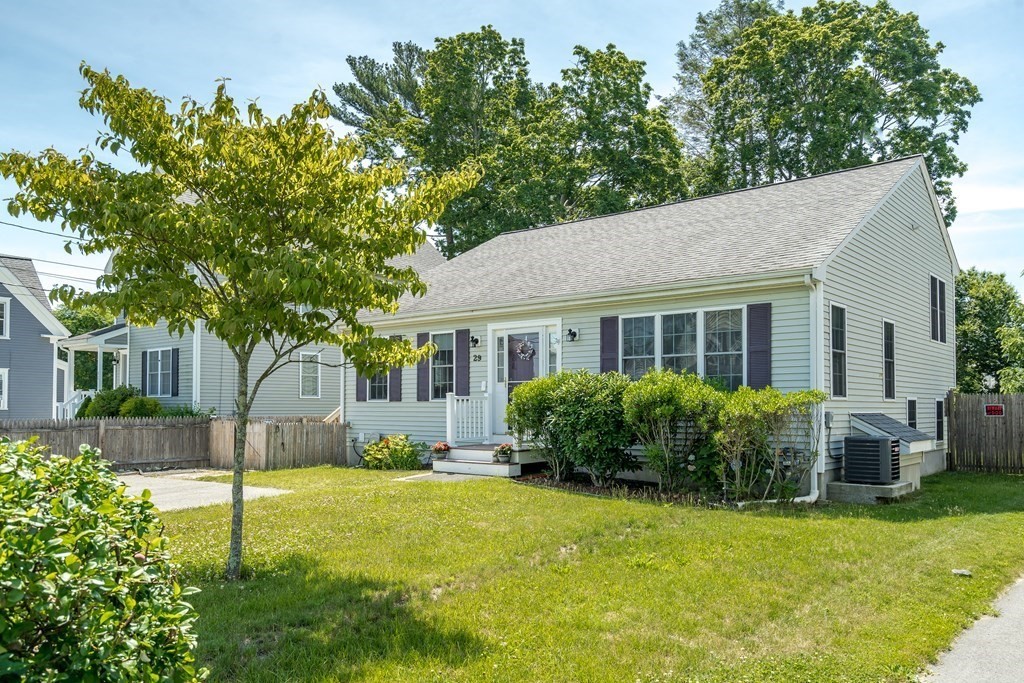
25 photo(s)
|
Taunton, MA 02780
(Whittenton)
|
Sold
List Price
$385,000
MLS #
73007523
- Single Family
Sale Price
$425,000
Sale Date
8/5/22
|
| Rooms |
8 |
Full Baths |
1 |
Style |
Split
Entry |
Garage Spaces |
0 |
GLA |
1,584SF |
Basement |
Yes |
| Bedrooms |
3 |
Half Baths |
0 |
Type |
Detached |
Water Front |
No |
Lot Size |
8,712SF |
Fireplaces |
0 |
Move right into this charming split level home on a side street location near the Raynham/Taunton
line. This lovely home boasts fresh paint, newer appliances, updated flooring, and a bright and
cheery main level floor plan. With 4 separate levels of living and storage space, the possibilities
for this home are endless! The first floor offers vaulted ceilings and loads of light in the open
floor plan kitchen/dining area and living room. The second floor offers 3 bedrooms and a full bath
with updated flooring throughout. Lower level has tons of finished space, which can be used as
bedrooms, playroom, home office or exercise area. A dedicated laundry and storage area has even more
room on the lowest level, a rare find in split level homes! You dont want to miss this one! OFFERS
DUE MONDAY 7/11 @ 5PM
Listing Office: eXp Realty, Listing Agent: Gorfinkle Group
View Map

|
|
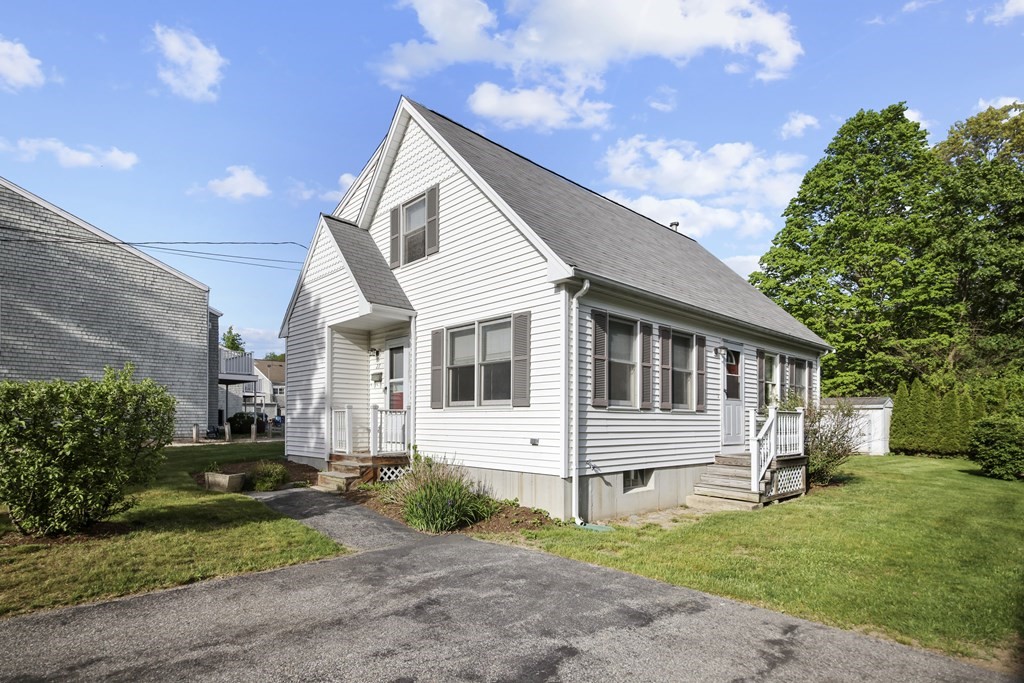
34 photo(s)

|
Attleboro, MA 02703
|
Sold
List Price
$390,000
MLS #
72984914
- Single Family
Sale Price
$425,000
Sale Date
8/4/22
|
| Rooms |
6 |
Full Baths |
1 |
Style |
Colonial |
Garage Spaces |
0 |
GLA |
1,411SF |
Basement |
Yes |
| Bedrooms |
3 |
Half Baths |
1 |
Type |
Detached |
Water Front |
No |
Lot Size |
10,112SF |
Fireplaces |
0 |
Sunday open house cancelled- Offer accepted! Back on market due to buyer financing***This charming
home features a spacious living room with hardwood floors, eat -in kitchen with breakfast nook, a
formal dining room with tons of natural light and plenty of room for entertaining. 1/2 bathroom with
washer and dryer round out the first floor of this home. The second floor features 3 bedrooms and a
main bath. The spacious master bedroom features double closets and a large sitting area. The second
and third bedrooms are also good sized. All bedrooms have wall to wall carpet (seller providing
credits for new carpet). The main bathroom boasts a newly renovated shower with moen fixtures and
new toilet in 4/2022. Gleaming hardwood flooring throughout most of the home and yes there is even a
central vac system. The beautifully maintained and landscaped yard complete with a nice sized deck
are perfect for summer BBQ's and get-togethers.
Listing Office: Lamacchia Realty, Inc., Listing Agent: Michelle Farrell
View Map

|
|
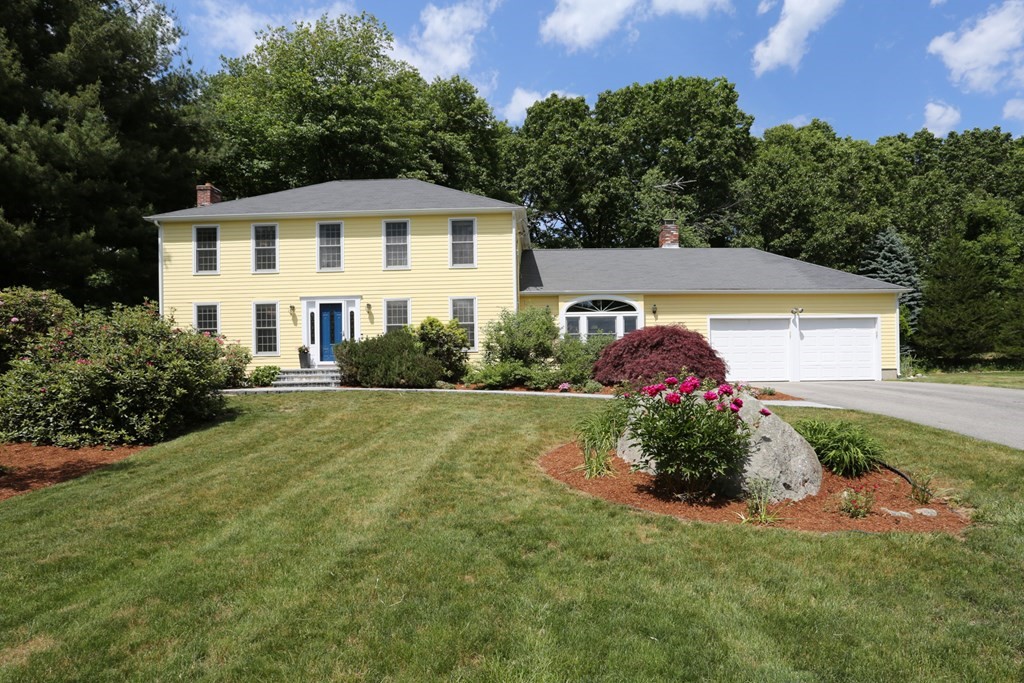
37 photo(s)
|
Acton, MA 01720
|
Sold
List Price
$989,000
MLS #
72994086
- Single Family
Sale Price
$989,000
Sale Date
8/3/22
|
| Rooms |
11 |
Full Baths |
2 |
Style |
Colonial |
Garage Spaces |
2 |
GLA |
3,459SF |
Basement |
Yes |
| Bedrooms |
4 |
Half Baths |
1 |
Type |
Detached |
Water Front |
No |
Lot Size |
1.37A |
Fireplaces |
1 |
Have you been looking for the perfect home to come on the market in a fabulous location? This is it!
Beautifully set on 1.3 acres in a convenient neighborhood is this stunningly updated, expanded 4 br,
2.5 ba Colonial. The 1st flr features a frml Dining Rm and Living Rm with rosewood inlay hardwood
floors, updated Kitchen with newer appliances, Powder Rm, Laundry, plus a stunning remodeled cath
Family Rm w/fireplace, and four season Sun Rm that overlooks the gorgeous rear yard. The 2nd level
features three spacious size bedrms, an updated main bathrm, plus a large, Primary Bedrm featuring
an updated Primary Bath, large walk in closet. The finished walkout LL offers a Play Rm perfect for
recreational space and add'l storage. Gorgeous yard with specimen trees and irrigation. Conveniently
located in S.Acton with easy access to walking trails, shopping & commuting routes. Many, updates -
A real gem! Offers due Mon 6/13 by 2pm. Seller reserves the right to accept an offer prior to
deadline.
Listing Office: William Raveis R.E. & Home Services, Listing Agent: Susan Verma
View Map

|
|
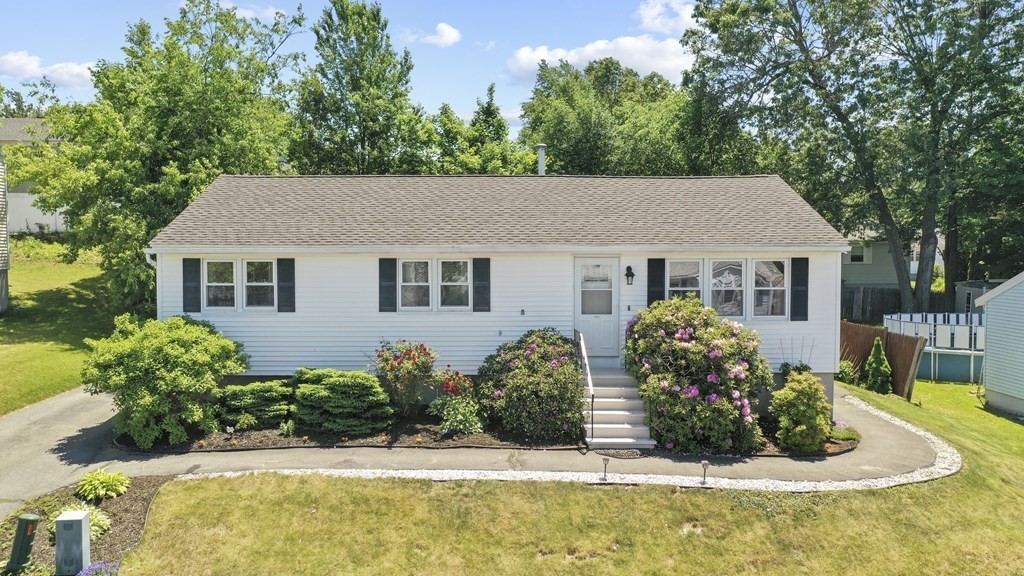
30 photo(s)

|
Fitchburg, MA 01420
|
Sold
List Price
$295,000
MLS #
72996072
- Single Family
Sale Price
$310,000
Sale Date
8/3/22
|
| Rooms |
7 |
Full Baths |
1 |
Style |
Ranch |
Garage Spaces |
0 |
GLA |
1,170SF |
Basement |
Yes |
| Bedrooms |
4 |
Half Baths |
1 |
Type |
Detached |
Water Front |
No |
Lot Size |
6,354SF |
Fireplaces |
0 |
Fantastic opportunity! This adorable 4 bed, 1.5 bath ranch is ready for YOU to come fill it with
memories! The front door leads you to a spacious living room with Hardwood flooring, a passthrough
to the kitchen, tons of natural light and convenient coat closet. A full bath is located right off
the living room. A dine in kitchen offers access to the mudroom. The primary bedroom down the hall
provides HW, a large closet and a half bath! 3 additional good-sized bedrooms all with hardwood
flooring and ample closet space. The basement has TONS of potential to be finished for more living
space OR is a great place for storage the choice is yours! Exterior features a fenced in yard with
patio area, garden space and storage shed! Central air to complete this package! Great location-
close to public transportation, shopping, trails, golf course and more! ~*Open House 6/12
12:30-2*~
Listing Office: , Listing Agent: Laurie Howe Bourgeois
View Map

|
|
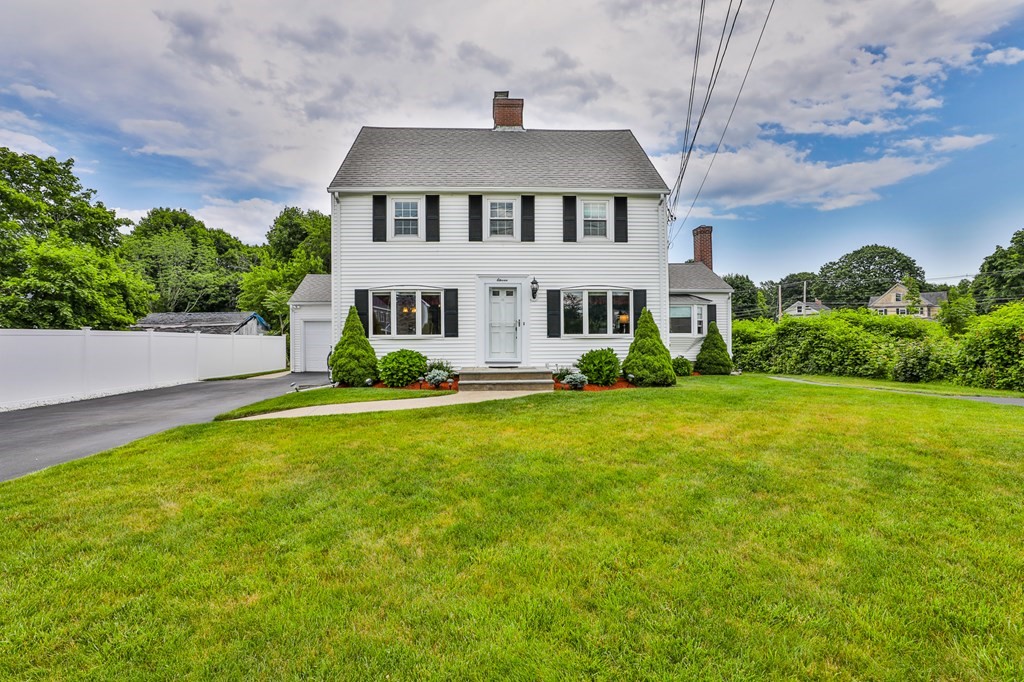
27 photo(s)
|
Billerica, MA 01821
|
Sold
List Price
$725,000
MLS #
73001905
- Single Family
Sale Price
$725,000
Sale Date
8/3/22
|
| Rooms |
17 |
Full Baths |
3 |
Style |
Colonial |
Garage Spaces |
1 |
GLA |
3,384SF |
Basement |
Yes |
| Bedrooms |
4 |
Half Baths |
1 |
Type |
Detached |
Water Front |
No |
Lot Size |
12,196SF |
Fireplaces |
2 |
This beautiful home has it all! Very well taken care of, beautifully manicured level yard, separate
spacious unit perfect for extended family or in-law, and the fabulous location just down the street
from Billerica center, easy access to highways and shopping! This wonderful home boasts an eat in
kitchen with upgraded cabinets, granite countertops, center island and a slider to the deck where
you can sit and enjoy a cup of coffee while overlooking the beautiful backyard. The main level also
has a dining room, 3/4 bath and living room w/ fireplace. Upstairs are three large bedrooms, a full
bathroom with an oversized surround tub, and vanity with granite countertop. The basement has an
office, family room, large laundry area, workshop, storage room and a half bath! The separate in-law
has its own entrance large living room w/fireplace, full kitchen, bedroom with double closet and a
3/4 bath. See attachment for the amazing home features like irrigation system, central vac and many
other
Listing Office: eXp Realty, Listing Agent: Kathleen Trahan
View Map

|
|
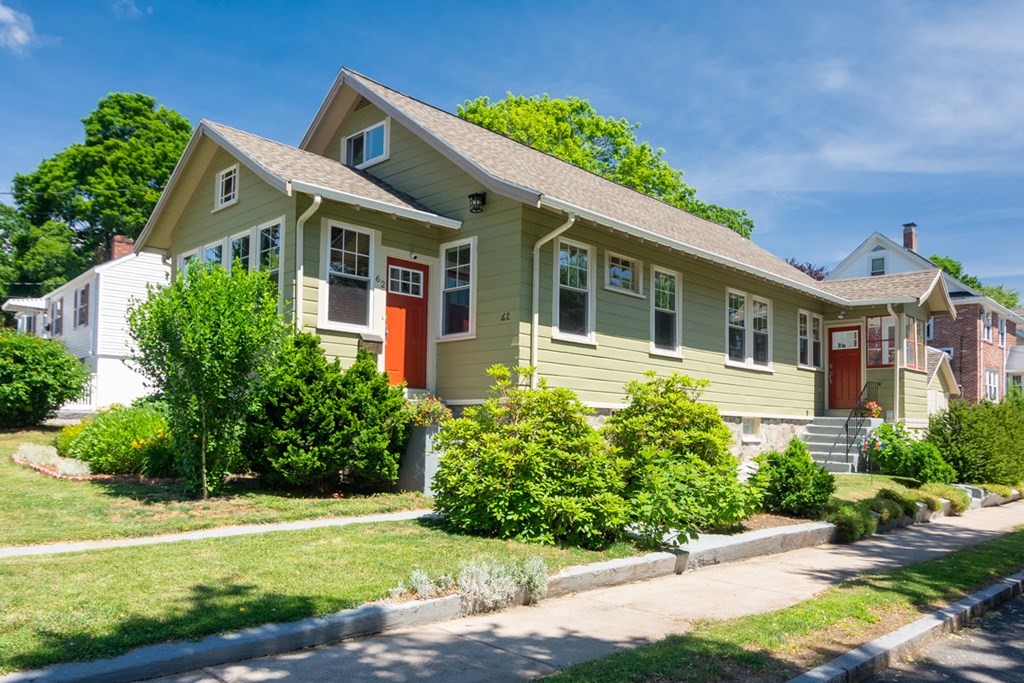
33 photo(s)

|
Boston, MA 02131
(Roslindale)
|
Sold
List Price
$789,000
MLS #
72999026
- Single Family
Sale Price
$800,000
Sale Date
8/2/22
|
| Rooms |
8 |
Full Baths |
1 |
Style |
Bungalow |
Garage Spaces |
1 |
GLA |
1,600SF |
Basement |
Yes |
| Bedrooms |
3 |
Half Baths |
1 |
Type |
Detached |
Water Front |
No |
Lot Size |
5,000SF |
Fireplaces |
0 |
Impeccably maintained, spacious, 3+bedroom bungalow on corner lot of a tree-lined, quiet
side/dead-end street in Roslindale. Inviting, 4-season sunporch w/ direct entry to bright & sunny
living room - crown molding, pendent lighting, boasting period detail, charm & character. Open
concept dining room w/ built-in display cabinets and arts & crafts period fixtures. Beautiful newer
kitchen w/ white cabinetry, granite countertops & island seating, recessed/pendent lighting, & s/s
appliances. Updated tile bath. Gorgeous hardwood floors & high ceilings. Expansive bedroom on second
floor w/ double closets. Nice basement ceiling height for future renovations - half-bath, & cedar
closet. (3) Fujitsu Mini Split (a/c & heat) units for add'l climate control. Exterior recently
painted. Garage & Perfect level backyard for seasonal entertainment w/ gorgeous paver patio, sitting
wall, w/ blue-stone steps to slider entrance. Lush gardens w/ mature plantings...truly a magnificent
backyard garden oasis.
Listing Office: Gilmore Murphy Realty LLC, Listing Agent: Condon-Droney Team
View Map

|
|
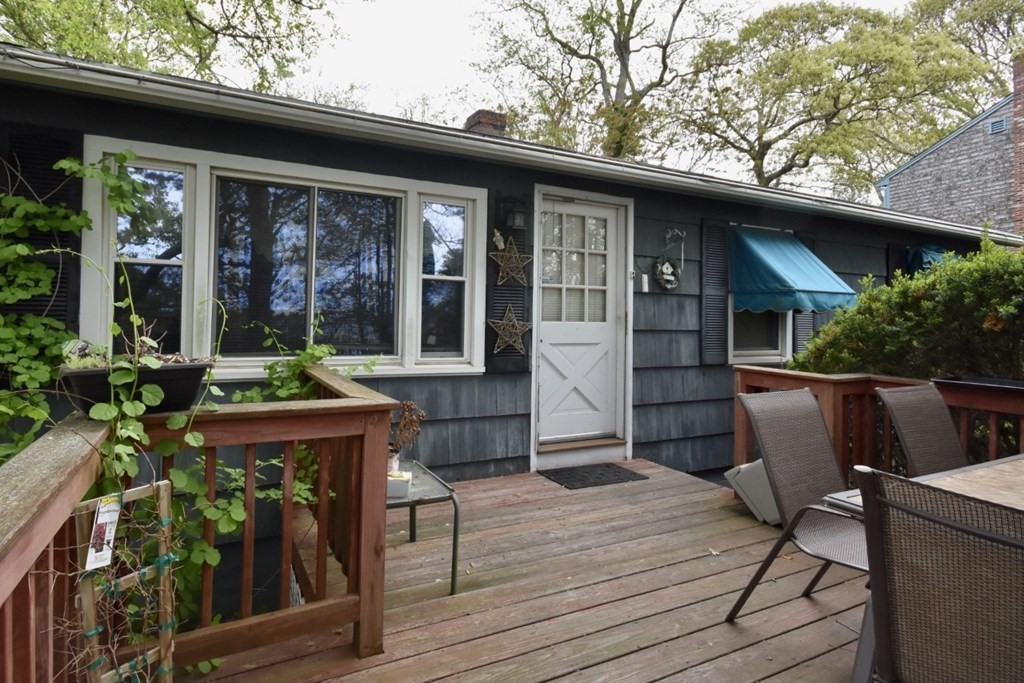
20 photo(s)

|
Wareham, MA 02532
|
Sold
List Price
$269,000
MLS #
72988716
- Single Family
Sale Price
$269,000
Sale Date
8/1/22
|
| Rooms |
5 |
Full Baths |
1 |
Style |
Ranch |
Garage Spaces |
1 |
GLA |
864SF |
Basement |
Yes |
| Bedrooms |
3 |
Half Baths |
0 |
Type |
Detached |
Water Front |
No |
Lot Size |
5,037SF |
Fireplaces |
0 |
ALL SHOWINGS ON FRIDAY, JUNE 3RD AND OPEN HOUSE ON SATURDAY, JUNE 4TH HAVE BEEN CANCELED UNTIL
FURTHER NOTICE.. Just in time for July 4th & the Summer in Onset! Welcome to this 3 bedroom, 1
full bath, Ranch Style home heated by gas with a natural gas generator. Featuring a newer gas
heating system. Located just minutes from all that we love about Onset: Association Beach, Onset
Marina, Bay Pointe Golf Course & Onset Village. Large front deck with West facing view, kitchen
does feature granite countertops & updated cabinets. Backyard is fenced & deck off the kitchen is
perfect for grilling. Attached 1 car garage as well. All it needs is a little love and you have the
perfect summer location. Also great for Airbnb or Verbo "Host". Home is to be Sold in "As Is"
condition, Sellers will not make any repairs to the property.
Listing Office: Conway - Mattapoisett, Listing Agent: Jane Kalife Paul
View Map

|
|
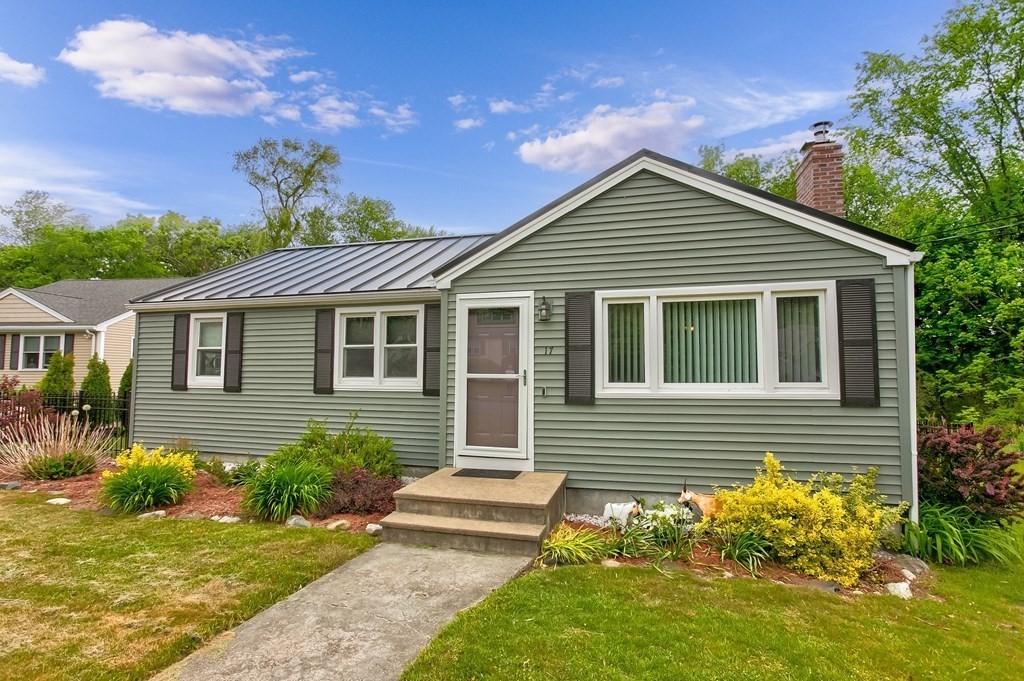
24 photo(s)

|
Woburn, MA 01801
|
Sold
List Price
$599,000
MLS #
72991268
- Single Family
Sale Price
$599,900
Sale Date
8/1/22
|
| Rooms |
5 |
Full Baths |
1 |
Style |
Ranch |
Garage Spaces |
0 |
GLA |
1,020SF |
Basement |
Yes |
| Bedrooms |
3 |
Half Baths |
0 |
Type |
Detached |
Water Front |
No |
Lot Size |
15,670SF |
Fireplaces |
1 |
This charming three-bedroom ranch located in desirable West Woburn, has been lovingly updated over
the last four years. Pride of ownership can be seen throughout this beautiful home. Recent
improvements made by the current owners include; new interior doors, new metal roof, plumbing and
electrical improvements, the interior and exterior of the house has been painted, new basement
stairs have been installed, as well as a new oil tank, lolly columns and backyard fence. This home
has hardwood floors, a living room with fireplace and a large backyard with deck, perfect for
barbeques and entertaining. Nestled on a quiet street in a neighborhood not far from Ryan Park and
conveniently located near Route 128, Route 3, restaurants, shopping centers, movie theaters and
supermarkets. 17 Duren Avenue is a special home in a great location!
Listing Office: JMR Real Estate Group LLC, Listing Agent: John and Maria Reilly
View Map

|
|
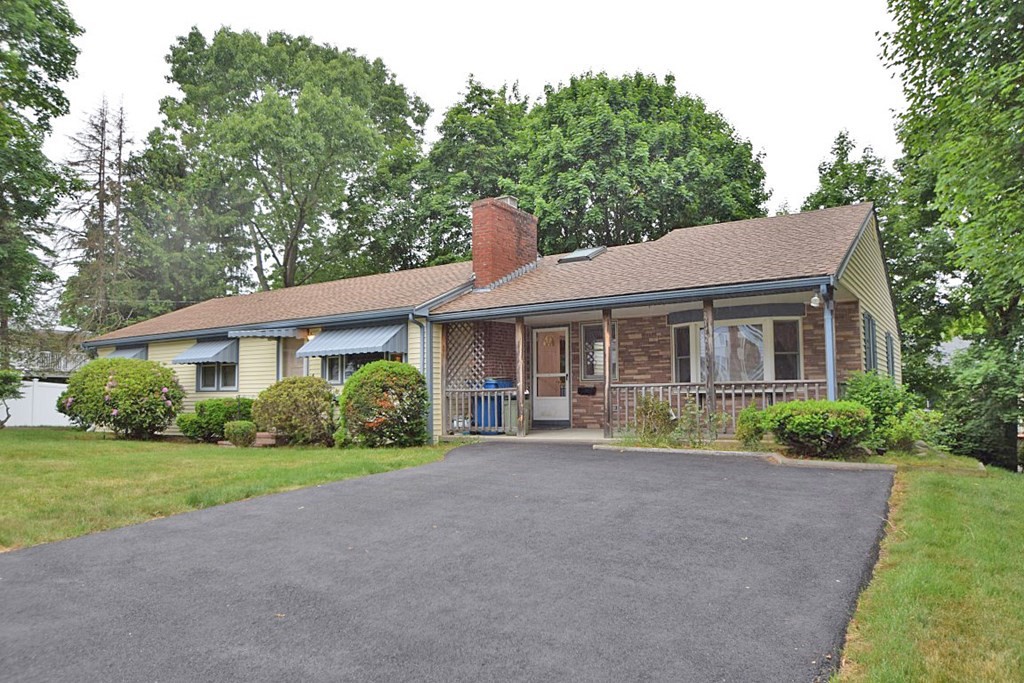
21 photo(s)
|
Randolph, MA 02368
(South Randolph)
|
Sold
List Price
$499,900
MLS #
72992183
- Single Family
Sale Price
$500,000
Sale Date
8/1/22
|
| Rooms |
7 |
Full Baths |
1 |
Style |
Ranch |
Garage Spaces |
0 |
GLA |
1,686SF |
Basement |
Yes |
| Bedrooms |
3 |
Half Baths |
0 |
Type |
Detached |
Water Front |
No |
Lot Size |
12,220SF |
Fireplaces |
1 |
OFFER DEADLINE TUESDAY, JUNE 7th 5:00 p.m. Please make offers good for 24 hours. Beautifully
Maintained 3/4 Bedroom Ranch located in one of Randolph's Most Desirable Neighborhoods. This Lovely
Home Features 3 Spacious Bedrooms, 1 Full Modern Bathroom recently renovated, Formal Dining Room,
Eat-In Kitchen with Stainless Steel Appliances, Fireplaced Living Room, and Den with 2 large closets
that can easily be used as a 4th bedroom. Hardwood Floors throughout most of the home, Unfinished
Lower Level with Walk Out to the backyard area. Conveniently Located Steps to Public Transportation
and a Short Drive to the Commuter Rail Station.
Listing Office: Todd A. Sandler REALTORS�, Listing Agent: Lisa Bush
View Map

|
|
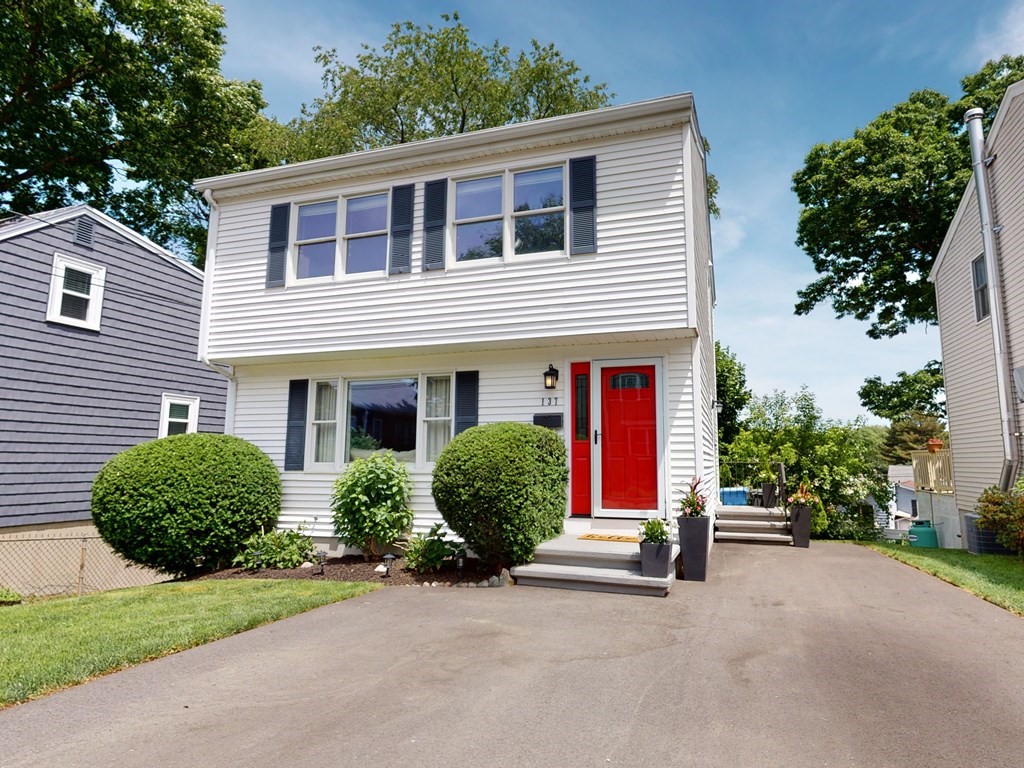
36 photo(s)

|
Waltham, MA 02451
|
Sold
List Price
$649,900
MLS #
72994566
- Single Family
Sale Price
$743,000
Sale Date
8/1/22
|
| Rooms |
6 |
Full Baths |
1 |
Style |
Colonial |
Garage Spaces |
0 |
GLA |
1,296SF |
Basement |
Yes |
| Bedrooms |
3 |
Half Baths |
1 |
Type |
Detached |
Water Front |
No |
Lot Size |
3,650SF |
Fireplaces |
0 |
HIGHLY DESIRABLE NORTH WALTHAM LOCALE! PRISTINE MOVE IN CONDITION colonial home featuring bright
kitchen w/stainless appliances and ceramic tile backsplash, formal dining w/slider to private rear
deck, large sunfilled living room w/picture window, three spacious bedrooms, updated baths, hardwood
flooring throughout, ready to finish lower level w/walk-out, attic storage, natural gas heating and
hot water, central air, newer roof, newer driveway, new hot water heater, nice rear yard, lots of
off street parking and much more! Walk to park, shops and public transportation! Quick access to Rte
128, Rte 2 and Mass Pike! A real find!
Listing Office: Coldwell Banker Realty - Waltham, Listing Agent: Dave DiGregorio
View Map

|
|
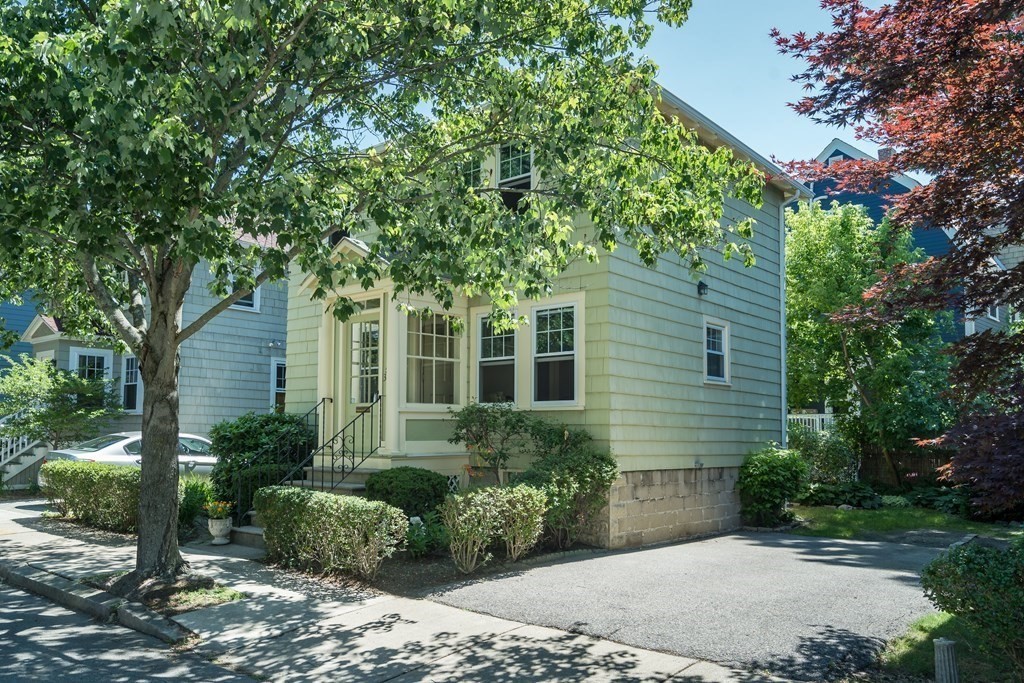
37 photo(s)
|
Somerville, MA 02144
|
Sold
List Price
$999,900
MLS #
73002320
- Single Family
Sale Price
$1,230,000
Sale Date
8/1/22
|
| Rooms |
6 |
Full Baths |
2 |
Style |
Colonial |
Garage Spaces |
0 |
GLA |
1,209SF |
Basement |
Yes |
| Bedrooms |
3 |
Half Baths |
0 |
Type |
Detached |
Water Front |
No |
Lot Size |
2,159SF |
Fireplaces |
0 |
Location,location,location!! Rare opportunity to find a single family home .6 mile to Davis & Teele
Square, .2 mile to Hodgkins-Curtin Park & playground, nearby Rt 2. This home exudes pride of
ownership. Lovingly maintained and thoughtfully expanded, this home is move in ready! Spacious
Living Room and sitting area with coat closet. The expanded kitchen offers a wonderful work area and
ample sized dining area with multiple windows providing natural light overlooking private yard.
There is a full bath with oversized walk in shower. The second level has 3 BR's & additional bath
with clawfoot tub/shower. The basement was expanded with a poured concrete foundation under the
kitchen addition, this provides a perfect spot for the workbench. Hardwood flooring throughout,
Natural Gas for heat (Peerless Furnace 2005), hot water (40 gal 2022), under cabinet lighting in
kitchen and more. Private off street parking for 2 cars plus a garden to putter in. This is the one
you've been waiting for!!
Listing Office: Coldwell Banker Realty - Lexington, Listing Agent: Suzanne Winchester
Miller
View Map

|
|
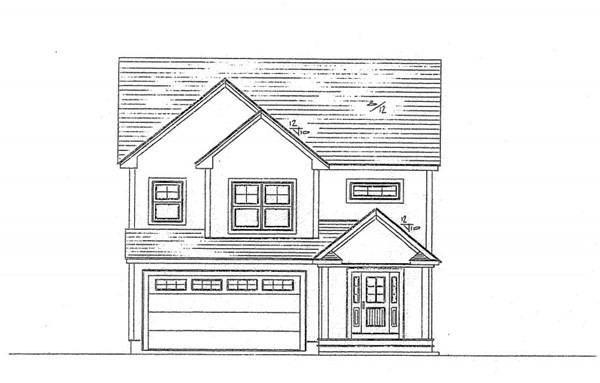
6 photo(s)
|
Webster, MA 01570
|
Sold
List Price
$499,900
MLS #
72948642
- Single Family
Sale Price
$510,000
Sale Date
7/29/22
|
| Rooms |
6 |
Full Baths |
2 |
Style |
Colonial |
Garage Spaces |
2 |
GLA |
1,800SF |
Basement |
Yes |
| Bedrooms |
3 |
Half Baths |
1 |
Type |
Detached |
Water Front |
No |
Lot Size |
24,829SF |
Fireplaces |
0 |
QUALITY NEW CONSTRUCTION BY TCP HOMES INC. HAS BEGUN IN THE ESTABLISHED WESTVIEW ESTATES
NEIGHBORHOOD.THIS HIGHLY ENERGY EFFICIENT 3 BEDROOM 2 BATH COLONIAL W/ 2 CAR GARAGE FEATURES AN
OPEN FLOOR PLAN W/ AN IMPRESSIVE 2 STORY FOYER, DINING AREA,LIVING ROOM, SPACIOUS CUSTOM KITCHEN W/
CENTER ISLAND,GRANITE COUNTER TOPS,36 SOFT CLOSE WHITE CABINETRY,CROWN MOULDING,SUBWAY TILE
BACKSPLASH & SS APPLIANCES.HARDWOOD FLOORING THROUGHOUT,RECESSED LIGHTING,TILED 1ST FLOOR GUEST
BATH.SECOND LEVEL:CARPETED LG. MASTER SUITE W/ CUSTOM TILED BATH,TILED STAND UP SHOWER,SOAKING
TUB,72 DOUBLE VANTIY,LARGE WALK IN CLOSET. 2 ADDITIONAL SPACIOUS BEDROOMS W/ AMPLE CLOSET SPACE,2ND
CUSTOM TILED BATH W/TILE TUB SURROUND COMPLETES THE 2ND LEVEL.FEATURES:2 ZONE PROPANE HIGH ENERGY
EFFICIENT FURNACE,SMART HYBRID HOT WATER HEATER,CENTRAL AC,MAINTENANCE FREE VINYL SIDING,TREX FRONT
ENTRY,DECK OFF SLIDERS,DRIVEWAY & GUTTERS.GREAT COMMUTER LOCATION.TOWN WATER/SEWER.ESTIMATED
COMPLETION DATE:JUNE 2022
Listing Office: RE/MAX Prof Associates, Listing Agent: Gail Mahoney
View Map

|
|
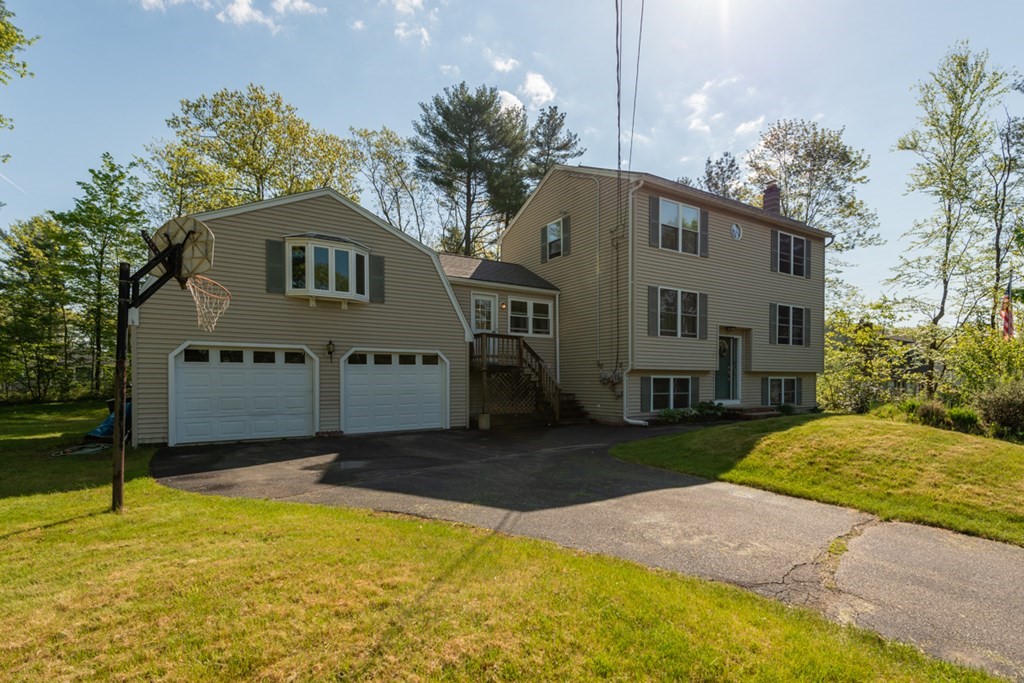
39 photo(s)

|
Townsend, MA 01469
|
Sold
List Price
$429,000
MLS #
72983555
- Single Family
Sale Price
$450,000
Sale Date
7/29/22
|
| Rooms |
8 |
Full Baths |
2 |
Style |
Gambrel
/Dutch |
Garage Spaces |
2 |
GLA |
2,748SF |
Basement |
Yes |
| Bedrooms |
3 |
Half Baths |
0 |
Type |
Detached |
Water Front |
No |
Lot Size |
20,038SF |
Fireplaces |
0 |
Welcome home to Willow Drive! Enter on through the front door and up to the main level offering a
Living Room, Bonus Room and Full Bath to your right and Formal Dining Room on the left. Ready to
entertain family and friends? Continue through to the focal point of the home boasting a spacious
eat-in Kitchen with ample cabinet space and a slider accessing the multi level deck with stairs
leading down to the backyard along with stairs leading up into the 400+ sq ft Family Room above the
attached 2 car garage also offering access to the top level deck. Up the second set of stairs find
a Full Bath, 2 Bedrooms and a front to back Primary Bedroom. Basement allows for many options with a
Finished Rec Room with wood stove hearth, separate Laundry area, 2 storage rooms and a Bonus Room.
Additional highlights include: Solar, Central AC and Sprinkler System. Swing through this Townsend,
MA neighborhood and stop in to see what could be your new or next chapter in homeownership!
Listing Office: Keller Williams Realty - Merrimack, Listing Agent: Blood Team
View Map

|
|
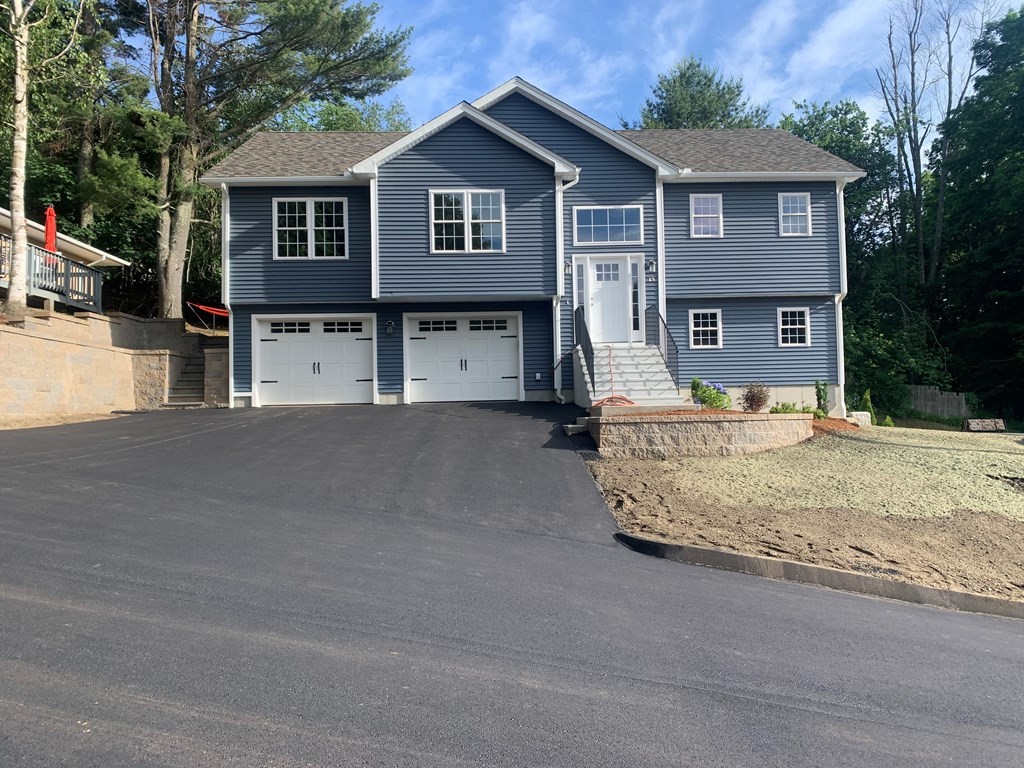
9 photo(s)
|
Worcester, MA 01602
(Tatnuck)
|
Sold
List Price
$529,000
MLS #
72985206
- Single Family
Sale Price
$529,000
Sale Date
7/29/22
|
| Rooms |
6 |
Full Baths |
3 |
Style |
Split
Entry |
Garage Spaces |
2 |
GLA |
2,200SF |
Basement |
Yes |
| Bedrooms |
3 |
Half Baths |
0 |
Type |
Detached |
Water Front |
No |
Lot Size |
7,500SF |
Fireplaces |
0 |
Gorgeous BRAND NEW home in the heart of the Tatnuck area. Quiet barely traveled road, with a
beautiful surrounding scenery. Huge Master Bedroom w/ walk-in closet & master bath. Granite
counters, SS appliances, walkout door to deck. Hardwood and tile throughout. Propane heat. Open
floorplan w/ spacious family room, and a bonus finished walkout basement. Natural light on first
and second floor. Brand new retaining walls. Laundry in main living area, easy access to stores
and other amenities. Convenience to restaurants, colleges, hospitals, & highways. This one is
ready for you! Do not go down Balmoral from Beaconsville. Go to Briarcliff to access
house.***
Listing Office: eXp Realty, Listing Agent: Jennifer Valente
View Map

|
|
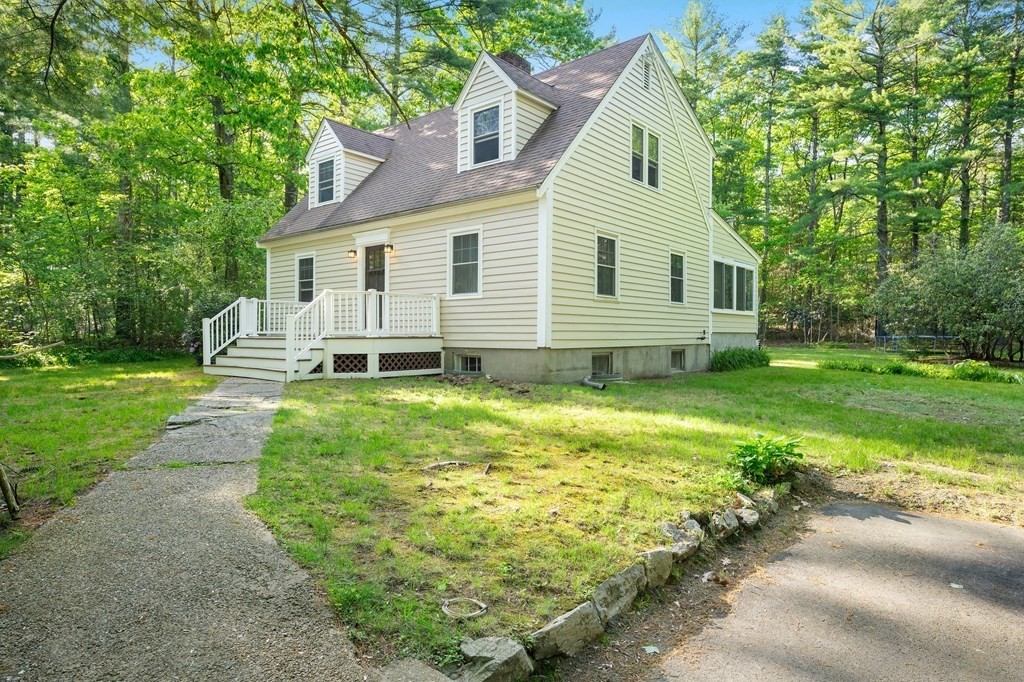
36 photo(s)
|
Sharon, MA 02067
|
Sold
List Price
$615,000
MLS #
72988260
- Single Family
Sale Price
$605,000
Sale Date
7/29/22
|
| Rooms |
6 |
Full Baths |
2 |
Style |
Cape |
Garage Spaces |
0 |
GLA |
1,414SF |
Basement |
Yes |
| Bedrooms |
3 |
Half Baths |
0 |
Type |
Attached |
Water Front |
No |
Lot Size |
1.03A |
Fireplaces |
1 |
This beautiful home is a must see!! Enter through the front door to a large foyer and beautiful
staircase, front to back living room with french doors leading out to a four-season room, large
dining room, kitchen, foyer and bathroom. Three spacious bedrooms on the second floor with a full
bath including a jetted tub. Hardwood floors with ceramic tile in the kitchen and baths. The
lower level has two finished rooms great for office space, video or play room. This amazing
property backs up to Moose Hill Wildlife Sanctuary (Audubon). New High School scheduled to open in
September 2022. Title V Inspection will be done by Seller.
Listing Office: eXp Realty, Listing Agent: Carol Blanchard
View Map

|
|
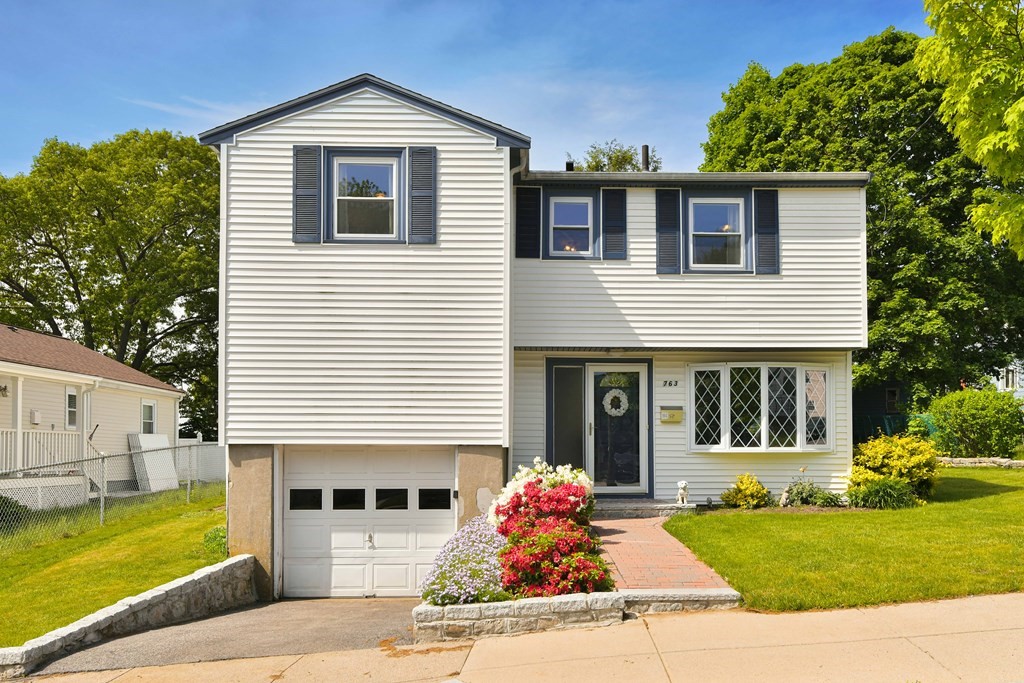
25 photo(s)
|
Boston, MA 02136
(Hyde Park)
|
Sold
List Price
$529,900
MLS #
72991144
- Single Family
Sale Price
$555,000
Sale Date
7/29/22
|
| Rooms |
7 |
Full Baths |
1 |
Style |
Front to
Back Split |
Garage Spaces |
1 |
GLA |
1,002SF |
Basement |
Yes |
| Bedrooms |
3 |
Half Baths |
0 |
Type |
Detached |
Water Front |
No |
Lot Size |
5,866SF |
Fireplaces |
0 |
Delightful, well maintained 7 room, 3 bedroom, front-to-back split style home sits on a beautiful,
picturesque lot and is located in highly desired George Wright Golf Course neighborhood! The living
room features lofted ceilings and a slider to a deck overlooking the rear yard. There's a spacious,
eat-in-kitchen, three bedrooms, den and updated, tiled bath. Features include hardwood floors, one
car garage with direct access, driveway parking, unfinished basement, all gas utilities, deck,
beautiful landscape and mature plantings. Updates include roof, siding, windows, front walkway,
heating system and hot water tank. First showings at open house on Sunday, 6-5-22 from 12-2 pm.
Offers due on 6/7/22 at 2:00 pm.
Listing Office: Discover Properties, Listing Agent: John R. Bethoney
View Map

|
|
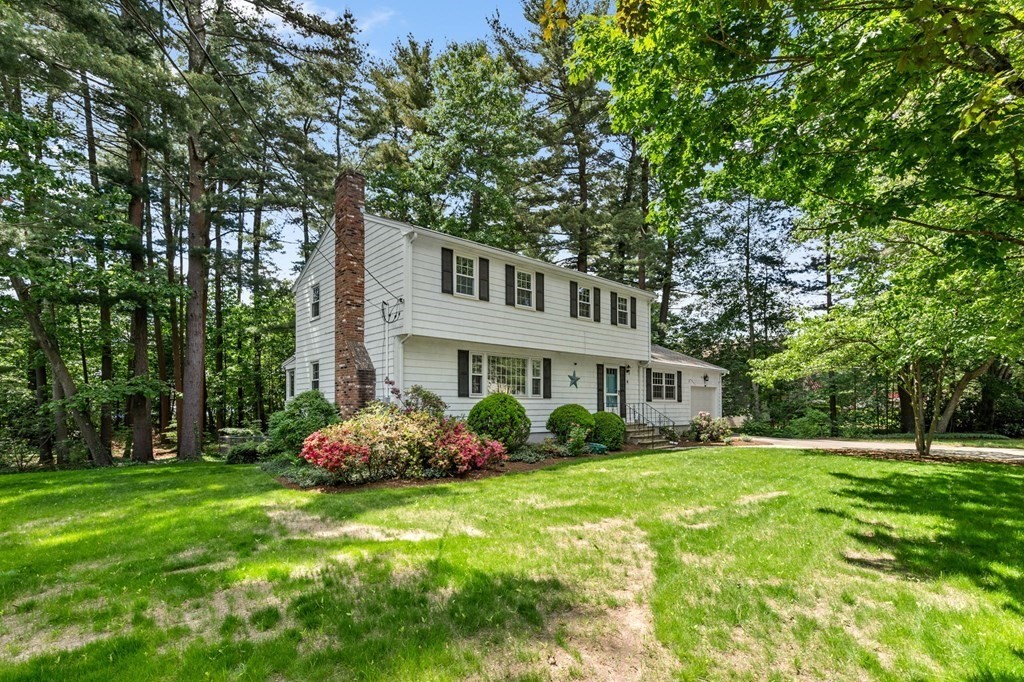
20 photo(s)
|
Sharon, MA 02067
|
Sold
List Price
$695,000
MLS #
72994534
- Single Family
Sale Price
$715,000
Sale Date
7/29/22
|
| Rooms |
9 |
Full Baths |
1 |
Style |
Colonial |
Garage Spaces |
1 |
GLA |
2,376SF |
Basement |
Yes |
| Bedrooms |
4 |
Half Baths |
1 |
Type |
Detached |
Water Front |
No |
Lot Size |
25,958SF |
Fireplaces |
1 |
Move right into this 4 bed, 1.5 bath colonial on a large lot in an excellent location close to the
commuter rail, shopping, beach, and schools! The first level features plenty of space to spread out
and relax, a large fireplace living room, a cozy family room with a gas-burning stove, and a
screened porch to enjoy the serene surroundings. Additionally, there is a large kitchen, dining
room, and half bath. The second level boasts four large bedrooms and a full bathroom. Additional
space in the lower level with a separate home office and room to finish additional space. Located
on a lovely cul-de-sac. Upgrades include brand new septic, refinished floors, complete interior
painting, roof in 2005, and young replacement windows (+/- 10 years.) Offers are due June 13 at 6:00
PM.
Listing Office: Keller Williams Realty, Listing Agent: Chris Kostopoulos Group
View Map

|
|
Showing listings 2301 - 2350 of 2521:
First Page
Previous Page
Next Page
Last Page
|