Home
Single Family
Condo
Multi-Family
Land
Commercial/Industrial
Mobile Home
Rental
All
Show Open Houses Only
Showing listings 2501 - 2550 of 2560:
First Page
Previous Page
Next Page
Last Page
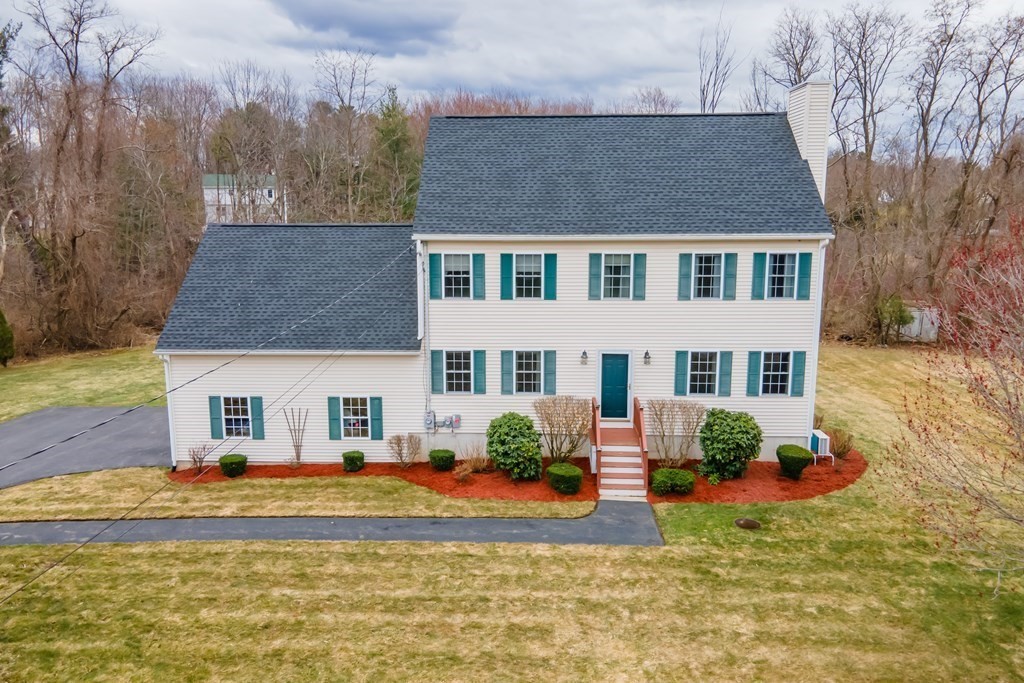
21 photo(s)
|
Haverhill, MA 01830
|
Sold
List Price
$665,000
MLS #
72962908
- Single Family
Sale Price
$650,000
Sale Date
6/8/22
|
| Rooms |
9 |
Full Baths |
2 |
Style |
Colonial |
Garage Spaces |
2 |
GLA |
3,091SF |
Basement |
Yes |
| Bedrooms |
3 |
Half Baths |
1 |
Type |
Detached |
Water Front |
No |
Lot Size |
1.10A |
Fireplaces |
2 |
Fantastic young colonial located on quiet side street, just minutes to the highway and all
amenities. This 3/4 bedroom, 2.5 bathroom has been meticulously cared for by previous owners. Some
updates include: new roof, new HVAC all with warranties intact, and a beautiful new composite deck
right off of your family room, built just last year. This home has it all from an open floor plan on
the main level that is perfect for entertaining, to generous sized bedrooms on the second floor.
Also on the second floor is the primary suite that has your walk-in closet, cozy fireplace and a
brand-new bathroom with mosaic tile and waterfall shower. Finished attic space and finished basement
allow you to make your office, home gym or kids oasis. Back yard is perfect for a BBQ or those
relaxing evenings. The backyard also has an enclosed play area, perfect for children or pets. You
will not want to miss this gem!
Listing Office: eXp Realty, Listing Agent: Boon Realty Advisors
View Map

|
|
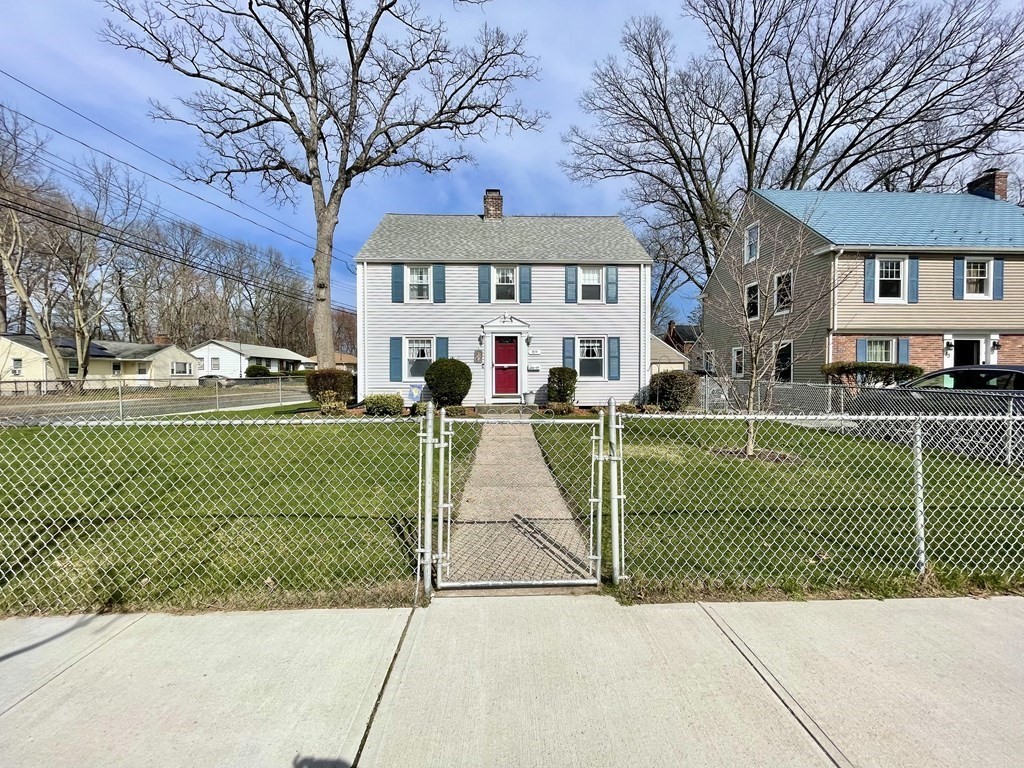
38 photo(s)
|
Springfield, MA 01118
(East Forest Park)
|
Sold
List Price
$274,500
MLS #
72965854
- Single Family
Sale Price
$290,000
Sale Date
6/8/22
|
| Rooms |
7 |
Full Baths |
1 |
Style |
Colonial |
Garage Spaces |
1 |
GLA |
1,512SF |
Basement |
Yes |
| Bedrooms |
3 |
Half Baths |
1 |
Type |
Detached |
Water Front |
No |
Lot Size |
6,081SF |
Fireplaces |
2 |
EXTREMELY WELL MAINTAINED Colonial Style Home in EAST FOREST PARK. Beautiful Hardwood Floors
throughout both the First and Second Floors with Tile in the Kitchen and Baths. The Good Sized
Eat-In Kitchen has Gorgeous Updated Silestone Counters, Newer Appliances & Breakfast Nook. The
Formal Dining Room has Crown Molding and Built-In Corner Cabinet. Large Living Room with
Fireplace(Pellet Insert) that leads to private Screened-In Porch. Also a half bath on First Floor.
The Second Floor offers a Large Master Bedroom, a nicely updated Family Bathroom and the second and
third bedrooms. The Basement consists of a Family Room(Or "Mancave") with Fireplace plus storage,
utility and laundry areas w/ convenient and direct access outside. Tons of Improvements include
Brand New Heating System(2021 APO), Central Air (2014 APO) New Roof (2017 APO), Electric Panel
Upgraded(2012 APO), MassSave Blown-In Insulation to Walls & Attic(2013 APO), Hunter Douglas Shades
just to name a few.
Listing Office: The Real Estate Market Center, Listing Agent: The Michael Robie Group
View Map

|
|
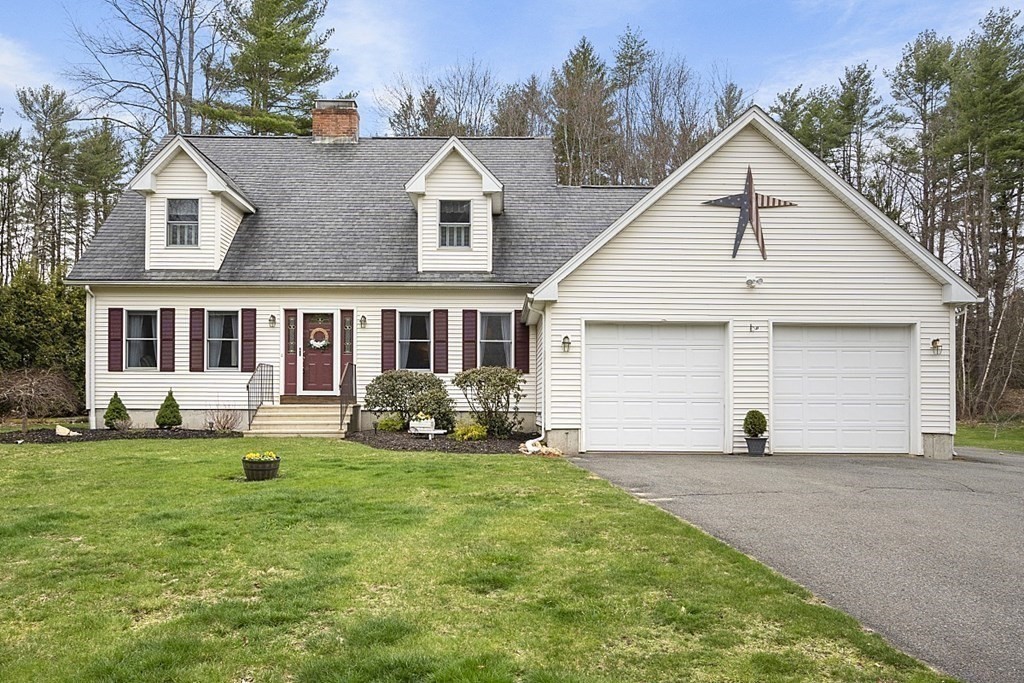
42 photo(s)
|
Athol, MA 01331-9512
|
Sold
List Price
$398,000
MLS #
72969083
- Single Family
Sale Price
$436,000
Sale Date
6/8/22
|
| Rooms |
6 |
Full Baths |
3 |
Style |
Cape |
Garage Spaces |
2 |
GLA |
2,103SF |
Basement |
Yes |
| Bedrooms |
3 |
Half Baths |
0 |
Type |
Detached |
Water Front |
No |
Lot Size |
1.04A |
Fireplaces |
1 |
Beautiful Custom-Built Cape featuring quality upgrades throughout! Located in a desirable Athol
neighborhood and perched on a scenic one-acre lot complete with stone walls! Inside there are 3
Bedrooms, 3 full baths and a bonus room offering lots of space and a great layout. Sunny open foyer
and hardwood flooring welcome you as you as you enter. The kitchen is the heart of the home with the
island and corner brick hearth and Harmon pellet stove. Upgraded solid cabinets, stainless steel
appliances, including a 30 gas range is a dream kitchen. The pretty front- to-back living room with
fireplace includes a Pacific Energy Woodstove insert. Expansive 1,300 curved patio featuring a
covered section is assessed from the kitchen, living room or mudroom. Idyllic backyard, lots of sun
and mature garden areas, plus a pristine 16x12 shed. Quality Pella doors and windows, plus a great
mudroom area off the large fully finished 24x24 2-car garage. Bonus room over the garage makes a
great game room!
Listing Office: eXp Realty, Listing Agent: Louise Knight
View Map

|
|
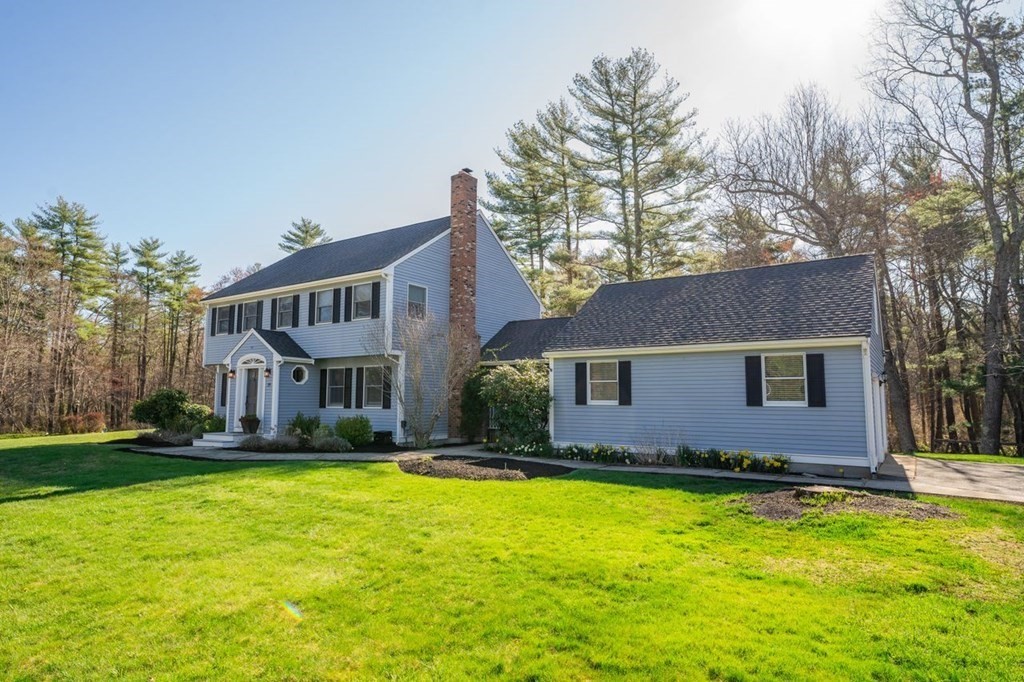
39 photo(s)
|
Pembroke, MA 02359
|
Sold
List Price
$849,000
MLS #
72971559
- Single Family
Sale Price
$925,000
Sale Date
6/8/22
|
| Rooms |
9 |
Full Baths |
2 |
Style |
Colonial |
Garage Spaces |
2 |
GLA |
3,182SF |
Basement |
Yes |
| Bedrooms |
4 |
Half Baths |
1 |
Type |
Detached |
Water Front |
No |
Lot Size |
1.17A |
Fireplaces |
1 |
OPEN HOUSE CANCELLED 5/1...Sellers have accepted an offer. COMPLETELY RENOVATED STUNNING colonial
with a pool on a private cul-de-sac setting. Nothing was overlooked during the remodel of this
gorgeous 4BR open floor plan home. This home has it all, hardwood floors, central air and beautiful
natural light! A new kitchen with a large granite island and stainless appliances opens to a large
FR with a wood-burning fireplace. A home office/LR, large dining room, laundry and mudroom complete
the first floor. Sliding doors off both the kitchen and dining room lead to a large deck with a
direct gas line perfect for grilling and entertaining. The back yard is an outdoor oasis with a
heated above-ground pool, dedicated fire pit area and second deck. A finished walk-out basement
offers easy access to all the back yard has to offer. The second floor has 4 generous bedrooms
including a primary suite with a private bath and walk-in closet. The finished walk-up third floor
offers huge flex space.
Listing Office: Coldwell Banker Realty - Duxbury, Listing Agent: Suzanne Stevens
View Map

|
|
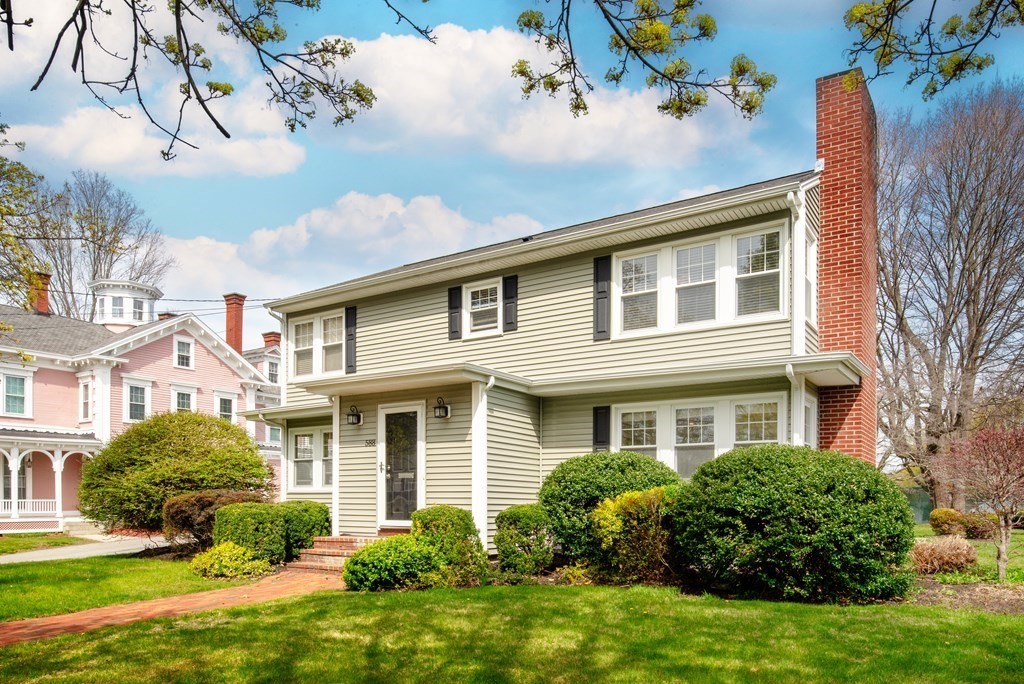
36 photo(s)

|
Lowell, MA 01852
(Belvidere)
|
Sold
List Price
$599,900
MLS #
72970877
- Single Family
Sale Price
$600,000
Sale Date
6/8/22
|
| Rooms |
7 |
Full Baths |
2 |
Style |
Colonial |
Garage Spaces |
0 |
GLA |
1,984SF |
Basement |
Yes |
| Bedrooms |
4 |
Half Baths |
1 |
Type |
Detached |
Water Front |
No |
Lot Size |
15,785SF |
Fireplaces |
2 |
Welcome home to this elegant, center-entrance colonial located in sought-after Upper Belvedere,
close to highways and shopping. Loaded with windows, this light and bright home has so much to
offer. The first floor provides a fabulous flow. An entry vestibule opens up to a grand foyer. The
formal front-to-back living room / dining room combination provides a lovely entertaining area. Or,
relax in the more casual den. For the cook of the house there is a large, updated eat-in kitchen. On
the second floor, the main bedroom is a true retreat with its own fireplace and an en-suite bath.
Three more large bedrooms and a second full bath will meet all your needs. Throughout this home
you'll find beautiful hardwood floors. And if all this space isn't enough, the large basement offers
more expansion possibilities. While outside you can enjoy the park-like yard and custom patio with a
fire pit. Your next get together is waiting to be planned!
Listing Office: NextHome Soundings Realty, Listing Agent: David Matthews
View Map

|
|
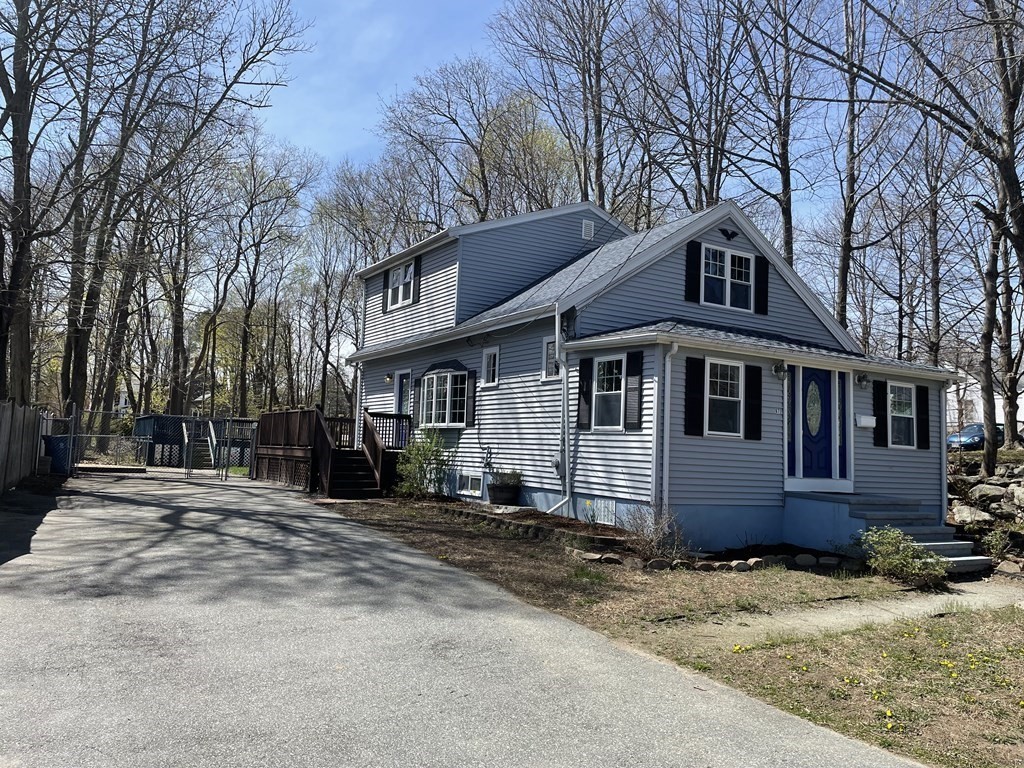
20 photo(s)
|
Randolph, MA 02368
|
Sold
List Price
$539,900
MLS #
72963466
- Single Family
Sale Price
$525,000
Sale Date
6/7/22
|
| Rooms |
8 |
Full Baths |
2 |
Style |
Colonial |
Garage Spaces |
0 |
GLA |
1,468SF |
Basement |
Yes |
| Bedrooms |
4 |
Half Baths |
0 |
Type |
Detached |
Water Front |
No |
Lot Size |
14,837SF |
Fireplaces |
0 |
Move in ready! This 8 room, 4 bedroom, beauty sits on a quiet side street, centrally located near
the highway and the center of town. Easy access to shopping, restaurants, schools, public
transportation and highway access. Plenty of room for a large family. 5th room could be used as a
home office or a 5th bedroom. The home includes 2 Full baths, good size kitchen with brand new
stainless steel appliances including a dishwasher and first floor laundry. Professionally painted
interior and new extremely durable vinyl flooring has been installed throughout (no more carpets!).
Spacious 3 season enclosed porch on the front of the house and a good size deck on the side for a
nice location for the grill! Brand new heating system located in the basement with plenty of room
for storage. Backyard has plenty of space for the kids to play and even comes with an above ground
pool deck.....just needs the pool!
Listing Office: Prime Time Realty Group, Inc., Listing Agent: David Slayter
View Map

|
|
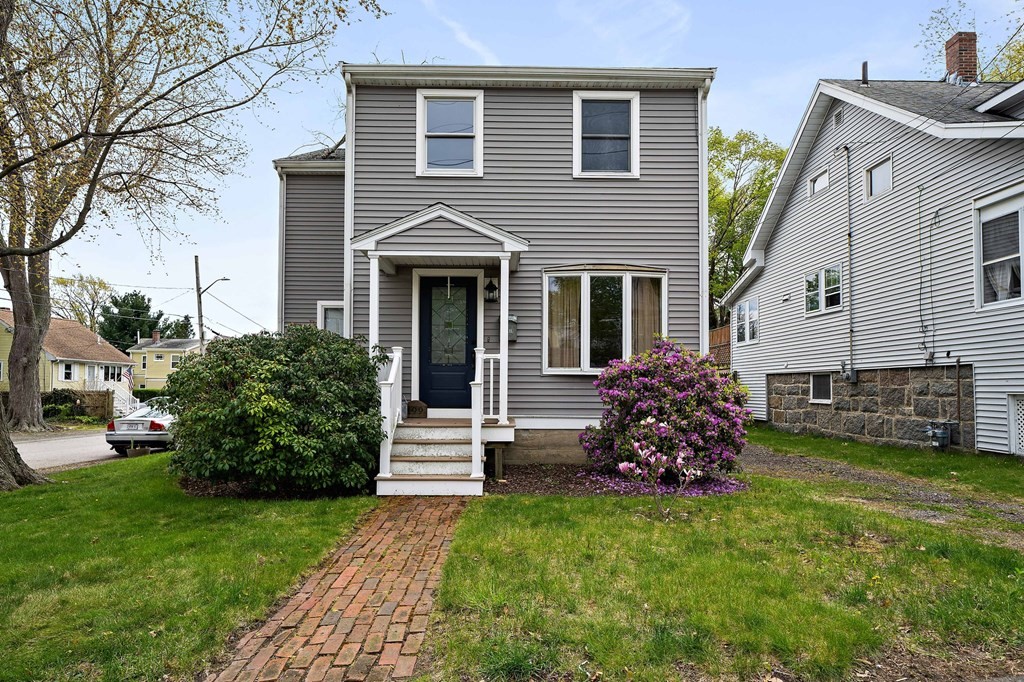
32 photo(s)
|
Weymouth, MA 02191
(North Weymouth)
|
Sold
List Price
$449,000
MLS #
72978194
- Single Family
Sale Price
$520,000
Sale Date
6/7/22
|
| Rooms |
8 |
Full Baths |
1 |
Style |
Colonial |
Garage Spaces |
0 |
GLA |
1,576SF |
Basement |
Yes |
| Bedrooms |
3 |
Half Baths |
1 |
Type |
Detached |
Water Front |
No |
Lot Size |
4,728SF |
Fireplaces |
0 |
Amazing Opportunity Longtime owners selling!! Great Open Floor plan, Large Eat-in Kitchen with Great
size island, Living Rm, Family Rm/Den with slider to Deck overlooking Great size Backyard with Ocean
Breeze at End of street where you could Launch your boat or Enjoy the View, 3 Great Size Bedrooms, 1
Full & 1 1/2 Bath, Brand New Roof & Siding, Lower Level Bonus Rm & Laundry Rm with full private
Walk-out, Great IN-LAW or Extended Family set-up, Perfect Location, Ocean at End of Street, "T" Bus
to Quincy Center, minutes to RT 3A, Commuter Boat to Boston, Lane Beach & so much more!!!
Listing Office: Molisse Realty Group, Listing Agent: Michael Molisse
View Map

|
|
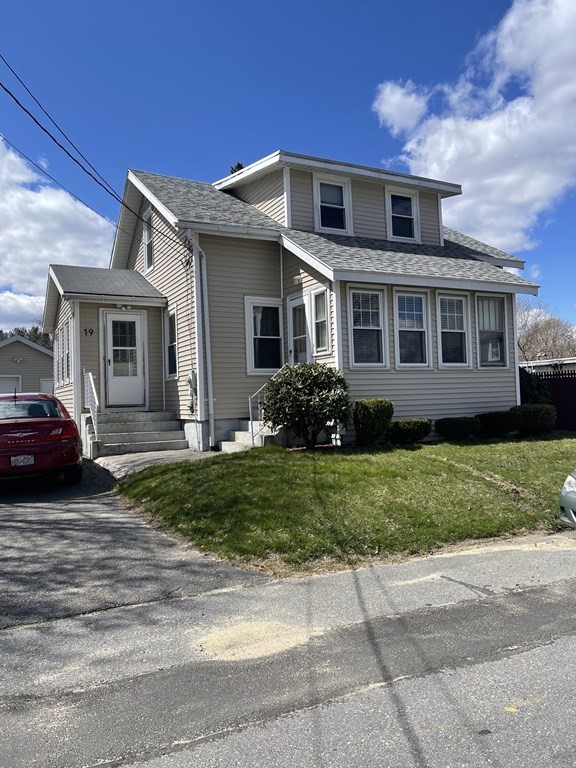
14 photo(s)
|
Fitchburg, MA 01420
|
Sold
List Price
$269,900
MLS #
72970613
- Single Family
Sale Price
$310,000
Sale Date
6/6/22
|
| Rooms |
6 |
Full Baths |
1 |
Style |
Colonial |
Garage Spaces |
2 |
GLA |
1,272SF |
Basement |
Yes |
| Bedrooms |
3 |
Half Baths |
0 |
Type |
Detached |
Water Front |
No |
Lot Size |
9,103SF |
Fireplaces |
0 |
ADORABLE AND WELL CARED COLONIAL READY FOR A NEW OWNER! Lovely hardwood flooring through out home
with fully appliance eat in kitchen and pantry. Not just 1 but 2 Sun/enclosed porch areas to enjoy!
Replacement windows and siding make easy maintenance. Enjoy your outdoor activities in the spacious
yard. Plenty of parking which includes a 1 car garage and shed. This gem is located in a desirable
neighborhood, close to schools, highway and shopping. What more could you ask for!
Listing Office: Tammy Morrison Real Estate, Listing Agent: Tammy C. Morrison
View Map

|
|
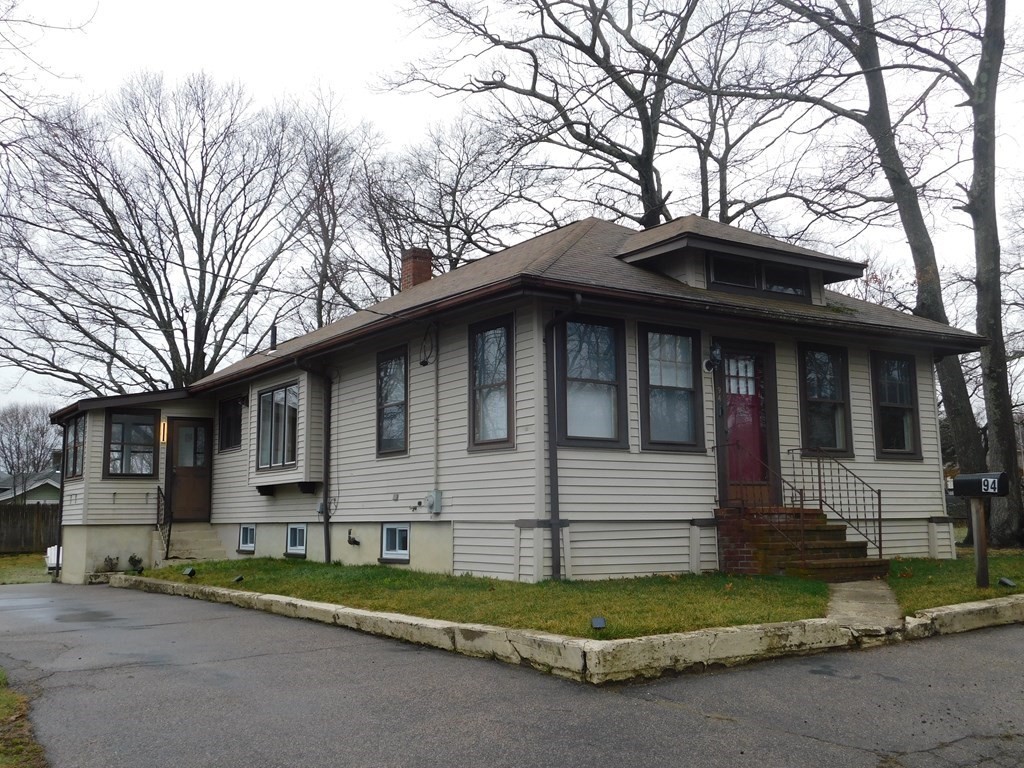
15 photo(s)
|
Brockton, MA 02302
|
Sold
List Price
$399,900
MLS #
72964477
- Single Family
Sale Price
$425,000
Sale Date
6/3/22
|
| Rooms |
5 |
Full Baths |
1 |
Style |
Bungalow |
Garage Spaces |
0 |
GLA |
1,045SF |
Basement |
Yes |
| Bedrooms |
3 |
Half Baths |
0 |
Type |
Detached |
Water Front |
No |
Lot Size |
8,533SF |
Fireplaces |
0 |
Renovated charming Bungalow on a dead end street with plenty of updates. Open concept kitchen,
dinning and living room with hardwood floors throughout. 2 great size Bedrooms and a small 3rd one.
All new stainless steel appliances, granite countertops and updated lighting make this an inviting
home with plenty of natural light. A finished bonus room, laundry area and extra storage space in
the basement. Central air, large back yard, paved driveway and a garden shed, ready for new home
owners. Close to shopping, easy highway access and the commuter rail. Open house Saturday, April
16th, 12pm to 2pm.
Listing Office: DRM Real Estate, Inc, Listing Agent: Iva Andrade
View Map

|
|
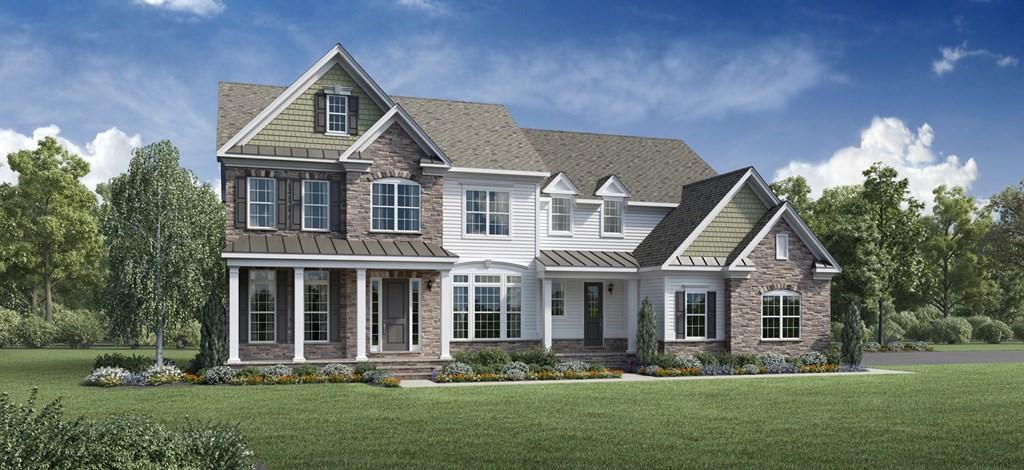
5 photo(s)
|
Canton, MA 02021
|
Sold
List Price
$1,481,995
MLS #
72778969
- Single Family
Sale Price
$2,058,334
Sale Date
6/1/22
|
| Rooms |
12 |
Full Baths |
4 |
Style |
Colonial |
Garage Spaces |
3 |
GLA |
4,200SF |
Basement |
Yes |
| Bedrooms |
5 |
Half Baths |
1 |
Type |
Detached |
Water Front |
No |
Lot Size |
20,010SF |
Fireplaces |
1 |
Welcome Home to Canton Reserve! The Cushing Traditional design features 10' Ceilings through the
first floor. The spacious kitchen flows into the great room with a fireplace, creating the perfect
setting for gathering family and friends. The central staircase and the back staircase both lead to
the loft, offering easy access to the adjacent bedrooms and the laundry. Other highlights include a
secluded office; a separate family entry through the covered porch; a gorgeous primary bedroom suite
with a sitting area, enormous walk-in closets, and a spa-like primary bath; and a bedroom suite with
a private bath and a walk-in closet.
Listing Office: Toll Brothers Real Estate, Listing Agent: Deborah Natarelli
View Map

|
|
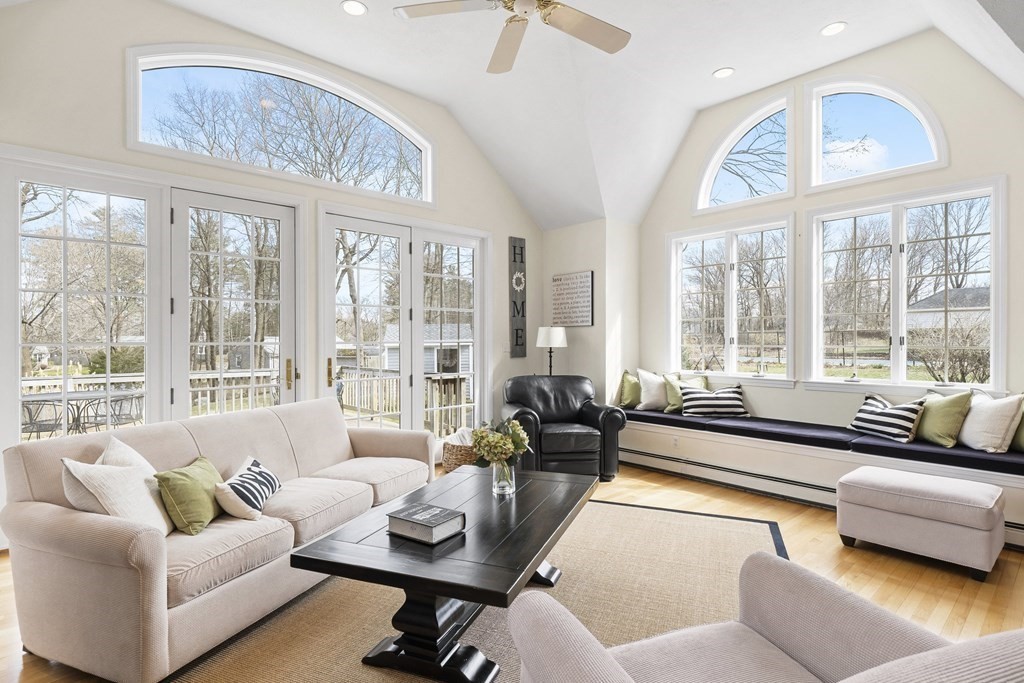
42 photo(s)

|
Reading, MA 01867
|
Sold
List Price
$849,900
MLS #
72965683
- Single Family
Sale Price
$960,000
Sale Date
6/1/22
|
| Rooms |
7 |
Full Baths |
2 |
Style |
Colonial |
Garage Spaces |
0 |
GLA |
2,350SF |
Basement |
Yes |
| Bedrooms |
3 |
Half Baths |
0 |
Type |
Detached |
Water Front |
No |
Lot Size |
15,335SF |
Fireplaces |
2 |
OFFER ACCEPTED. SATURDAY OH CANCELED. It is not an understatement to say that you will be blown
away by this incredible home. You will be amazed at every step all the way through. Once you
recover from gazing at all the beauty, youll notice small details like radiant floor heat in the
bathrooms, curved wood flooring, soapstone and quartz countertops, unique lighting fixtures,
thoughtfully designed storage spaces, custom window treatments, distinctive moldings and
professionally designed finishes. The layout of the house flows beautifully with an open, airy
feel. The partially finished basement is spotless with a sparkling new floor. Wondering about the
majors? The gas heating system and tankless water heater are brand new, and the roof is 5 years
old. Outside youll find a deck that overlooks a large quiet back yard with impeccable landscaping.
It even has an electric car charger for your eco-friendly vehicle.
Listing Office: True North Realty, Listing Agent: Jennifer Hardin
View Map

|
|
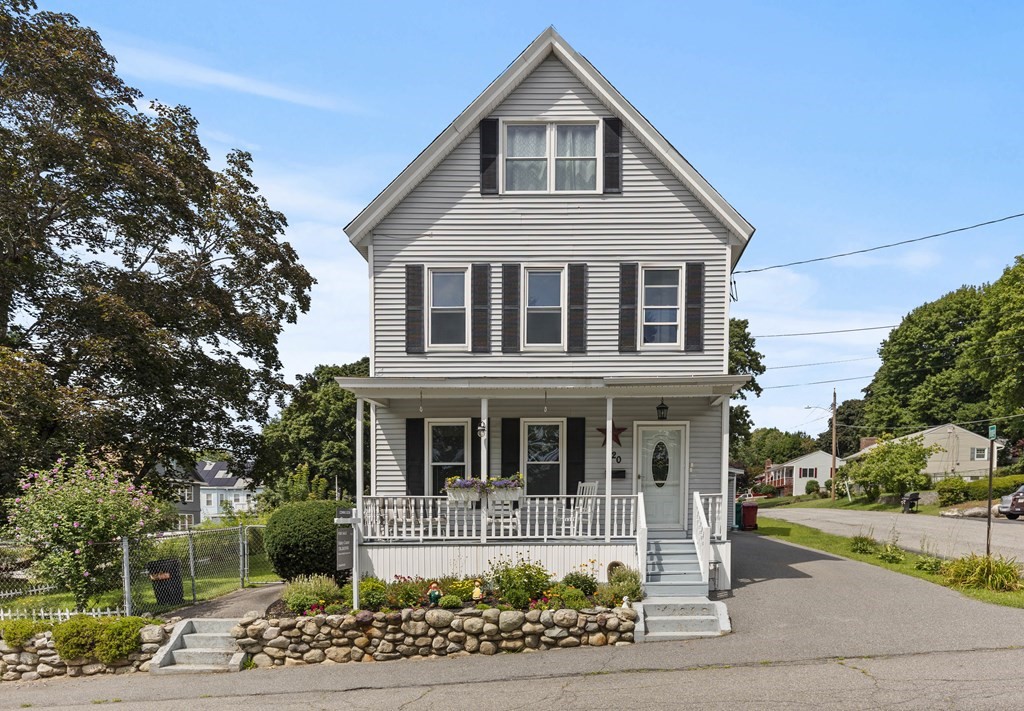
37 photo(s)
|
Lowell, MA 01850
(Centralville)
|
Sold
List Price
$499,999
MLS #
72968118
- Single Family
Sale Price
$530,000
Sale Date
6/1/22
|
| Rooms |
12 |
Full Baths |
2 |
Style |
Colonial |
Garage Spaces |
1 |
GLA |
3,499SF |
Basement |
Yes |
| Bedrooms |
4 |
Half Baths |
0 |
Type |
Detached |
Water Front |
No |
Lot Size |
5,015SF |
Fireplaces |
0 |
Welcome Home! Extended-family, 4 bed, 2 bath Colonial with 2 Kitchens. Ideal floor plan for a large
or multigenerational family. The first floor and second floor live as 2 distinct spaces- each with 2
beds, private kitchen, bath and extended living space. Looking for additional private space to
spread out? This home features 2 separate lofts spaces (one on 3rd floor and the other over the
garage)- perfect for home offices /kids playroom or extended guests. Flat fenced in yard provides a
wonderful spot to gather outside for BBQ /Family Gatherings. Ideally located on the top of Christian
Hill, directly across from The McDermott Reservoir Park. 1 car garage and ample additional parking.
Ideal for Commuters: 10 minutes to either Route 495 or Route 93, 10 minutes to Lowell Line MBTA
Commuter Rail. Brand new hot water heater! 1st showings at the OH this Friday & Saturday
12-1.
Listing Office: Compass, Listing Agent: Cutter Luxe Living
View Map

|
|
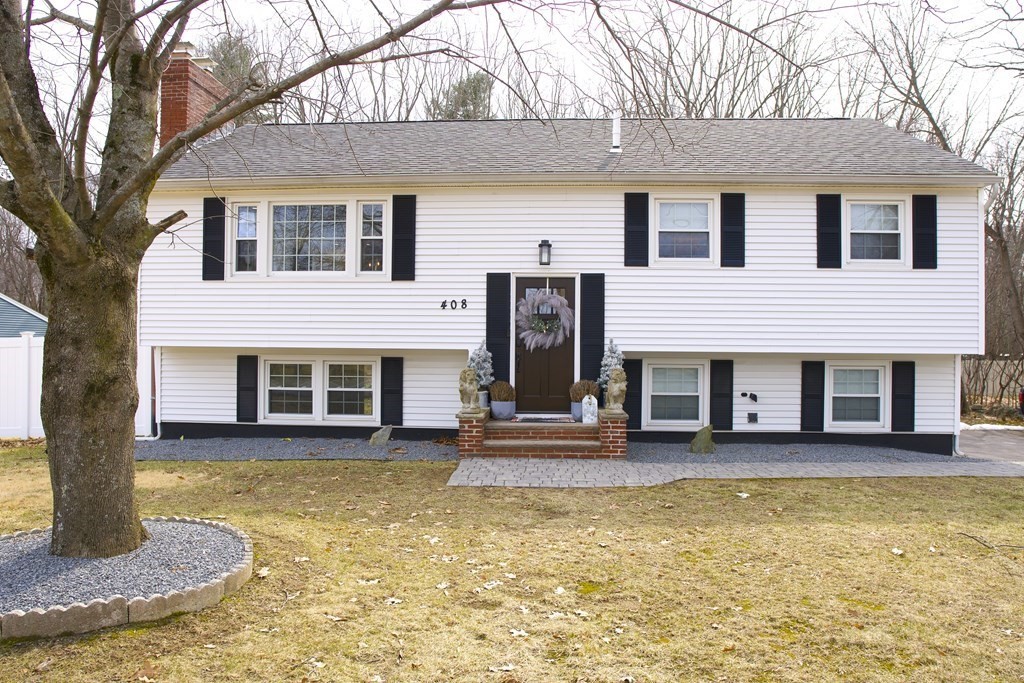
42 photo(s)
|
Methuen, MA 01844
(West Methuen)
|
Sold
List Price
$599,900
MLS #
72953867
- Single Family
Sale Price
$635,000
Sale Date
5/31/22
|
| Rooms |
6 |
Full Baths |
1 |
Style |
Split
Entry |
Garage Spaces |
1 |
GLA |
1,826SF |
Basement |
Yes |
| Bedrooms |
3 |
Half Baths |
1 |
Type |
Detached |
Water Front |
No |
Lot Size |
41,251SF |
Fireplaces |
2 |
Beautiful single-family home in West Methuen right down the street from the Marsh School. Open
concept kitchen & living room newly renovated in 2018 with stainless steel appliances & quartz
countertops. Walk right out to a 20 X 15 composite deck great for entertaining, overlooking the
backyard & woods. Great basement space with endless possibilities. Bonus space in the outdoor shed
for a man cave/she-shed, gym, office, or all the above. Offer deadline Monday 3/21 at 12pm
Listing Office: Coco, Early & Associates, Listing Agent: Alberto Nunez
View Map

|
|
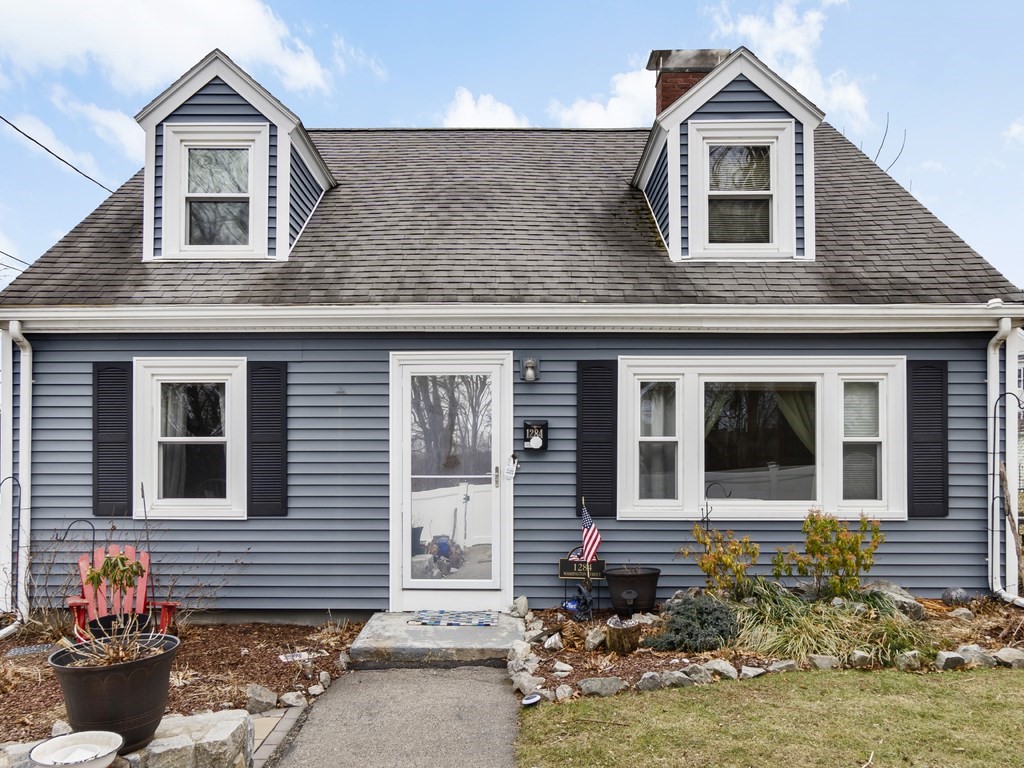
37 photo(s)

|
Norwood, MA 02062
|
Sold
List Price
$527,900
MLS #
72956223
- Single Family
Sale Price
$527,900
Sale Date
5/31/22
|
| Rooms |
7 |
Full Baths |
2 |
Style |
Cape |
Garage Spaces |
0 |
GLA |
1,411SF |
Basement |
No |
| Bedrooms |
4 |
Half Baths |
0 |
Type |
Detached |
Water Front |
No |
Lot Size |
5,220SF |
Fireplaces |
1 |
Retiring and heading south. The owners hate to leave this home but the time has come! Perfect home
for the first time buyer or downsizers. 4 bedroom 2 full bath cape right on the bus line, close to
everything and in move-in condition. Come see this beautiful home on the Norwood/Walpole border.
Beautifully maintained and updated with new Fenced in yard, driveway, vinyl siding, windows,
insulation and new exterior doors and water heater. You'll love the private yard with the new fence
and gorgeous plantings with new hardscaping and driveway. This home has it all and has been in the
same family for many years, and is now ready for you.
Listing Office: Coldwell Banker Realty - Westwood, Listing Agent: Robert Starr
View Map

|
|
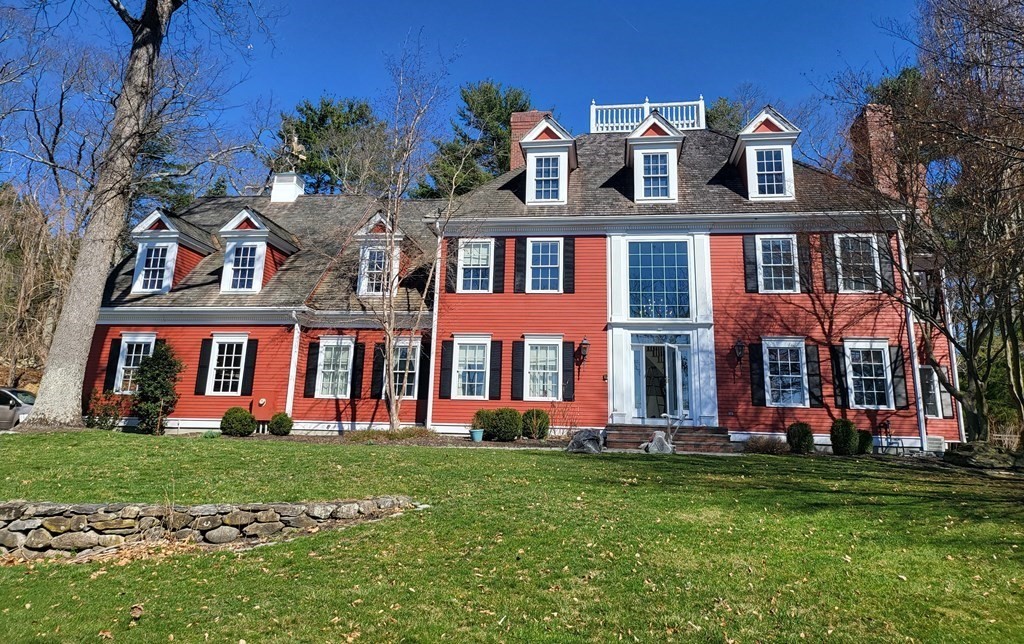
41 photo(s)
|
Sherborn, MA 01770
|
Sold
List Price
$2,150,000
MLS #
72957932
- Single Family
Sale Price
$2,350,000
Sale Date
5/31/22
|
| Rooms |
10 |
Full Baths |
4 |
Style |
Colonial,
Contemporary |
Garage Spaces |
3 |
GLA |
7,592SF |
Basement |
Yes |
| Bedrooms |
4 |
Half Baths |
2 |
Type |
Detached |
Water Front |
No |
Lot Size |
2.06A |
Fireplaces |
3 |
Exquisite contemporary colonial ready for you to simply move in and enjoy living life at its finest!
Breathtaking view overlooking serene pastoral landscape. Step inside, and be awed by the grandeur of
the home. Cathedral ceilings with crown moldings. Dramatic stairway. 3 fireplaces. Open concept
chef's kitchen with large island, granite countertops, subzero fridge, newly installed SS
appliances. Library with cherry built ins. Formal dining room with wainscoting panels. Grand living
room with fireplace, custom built-ins, French doors. Spacious primary suite with vaulted ceiling &
elegant marble bathroom. Bonus room with wet bar and full bath. Finished basement with rooms for
games, exercise, and media. Heated 3 car garage. Mudroom. Central vacuum system. Stunning
backyard...heated pool, hot tub, cabana, gazebo, stone fire pit, built-in stone grill. Lush garden
with enchanting flowers in the summertime. Rated A+ school systems. Seller reserves the right to
accept offer anytime.
Listing Office: eXp Realty, Listing Agent: Le Doan
View Map

|
|
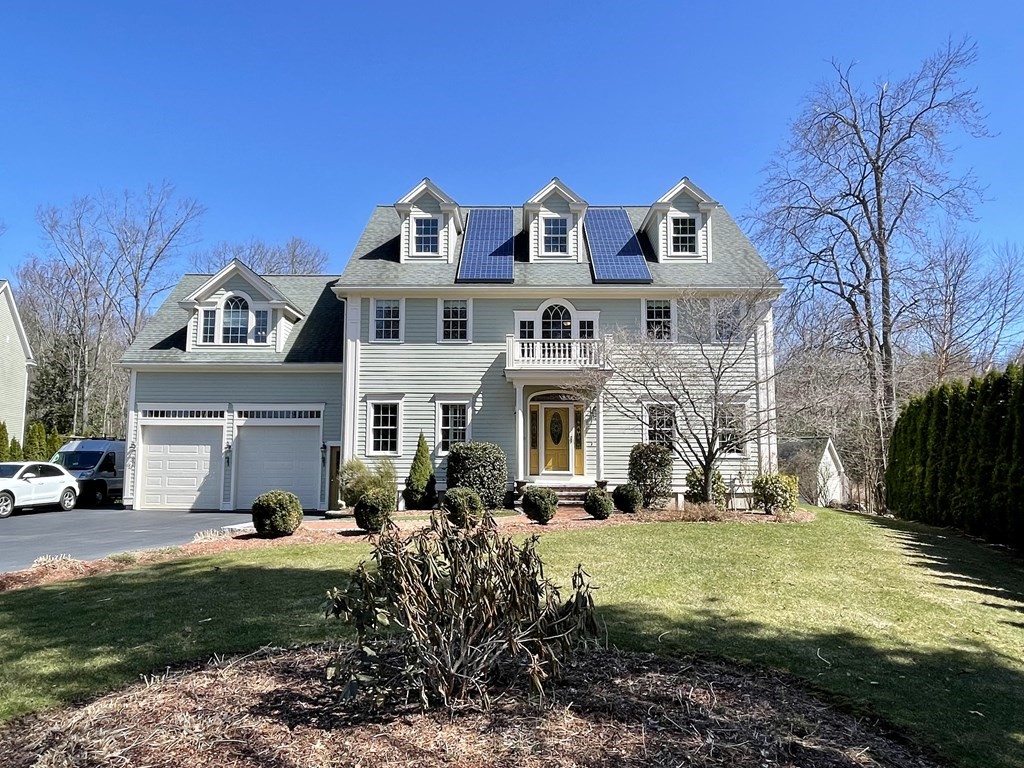
42 photo(s)
|
Pepperell, MA 01463
|
Sold
List Price
$839,900
MLS #
72960698
- Single Family
Sale Price
$815,000
Sale Date
5/31/22
|
| Rooms |
9 |
Full Baths |
2 |
Style |
Colonial |
Garage Spaces |
2 |
GLA |
3,008SF |
Basement |
Yes |
| Bedrooms |
4 |
Half Baths |
1 |
Type |
Detached |
Water Front |
No |
Lot Size |
2.42A |
Fireplaces |
1 |
Builders own home! 23 Village was custom built by a true master craftsman. When you enter the foyer
you will immediately notice custom mill work, ie curved open stairway w/ wainscoting, hardwd flring
throughout, grand chandelier that drops w/the touch of a button, french drs on either side, 1
leading to den w/ beamed ceiling & other to formal dining w/ crown molding. Family rm w/ crown
molding, fireplace w/ brick & granite mantle & a french door to composite deck overlooking private
backyard oasis, patio & fire pit. Kitchen has custom tile, stunning birch cabinets including desk
area, pantry, center island, granite counters, stainless double oven, cooktop 2nd flr is all hardwd
except for custom tile in baths. The 23.5 x 20 master is a true retreat w/ vaulted ceilings, a
french door to priv deck, dec. molding, walk-in closet w/built ins, jetted tub, tiled shower. 3
additional large bedrms, w/ another full bath & laundry complete 2nd flr. There is a 3rd fl
walk/up & partially fin. ll.
Listing Office: Blue Point Realty, LLC, Listing Agent: Paige B. Haley
View Map

|
|
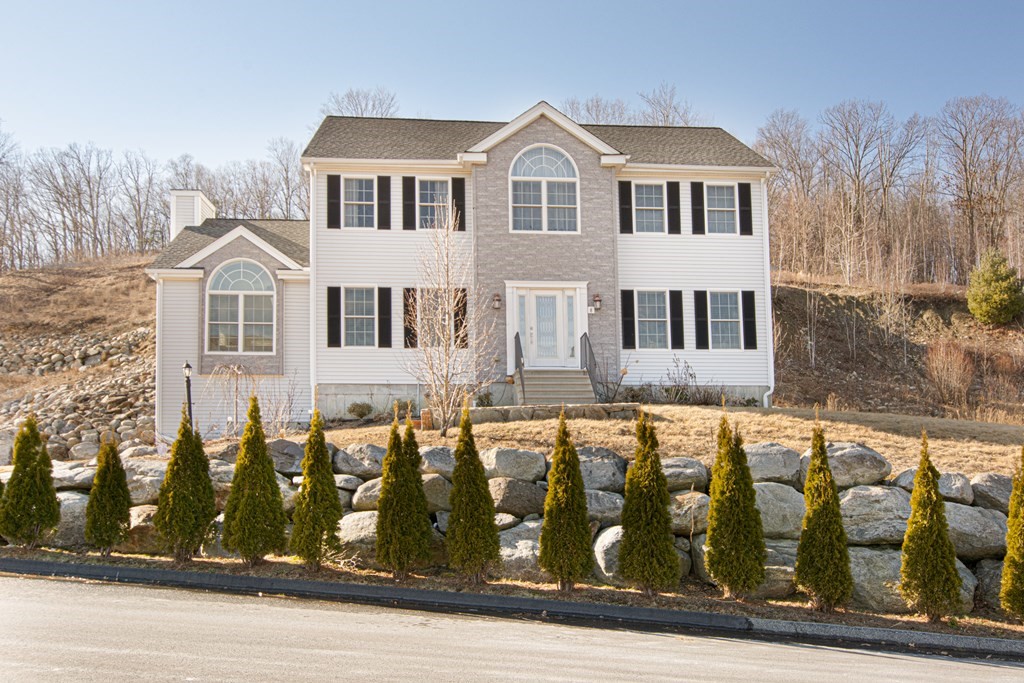
21 photo(s)
|
Boylston, MA 01505
|
Sold
List Price
$750,000
MLS #
72961640
- Single Family
Sale Price
$785,000
Sale Date
5/31/22
|
| Rooms |
9 |
Full Baths |
2 |
Style |
Colonial |
Garage Spaces |
2 |
GLA |
2,624SF |
Basement |
Yes |
| Bedrooms |
4 |
Half Baths |
1 |
Type |
Detached |
Water Front |
No |
Lot Size |
2.73A |
Fireplaces |
1 |
This gently lived in colonial in an executive neighborhood on the Northborough line is in move in
condition. The house has been painted throughout and the hardwood floors have been refinished. There
is designer lighting throughout as well. The kitchen has granite countertops, cherry cabinets and
stainless appliances. The slider in the breakfast area opens to a back deck. A spacious family room
with fireplace and cathedral ceiling is open to the kitchen. The living room is spacious, and an
in-home office can be accessed through French doors. The dining room has wainscotting and a tray
ceiling with dentil tooth molding. The primary bedroom has a vaulted ceiling with ceiling fan,
walk-in closet and ensuite bath, the front bedroom with round top window has amazing views and the
remaining two bedrooms are spacious. There is easy access to both routes 290 and 495. This one won't
last!
Listing Office: Berkshire Hathaway HomeServices Commonwealth Real Estate, Listing
Agent: Ted Sullivan
View Map

|
|
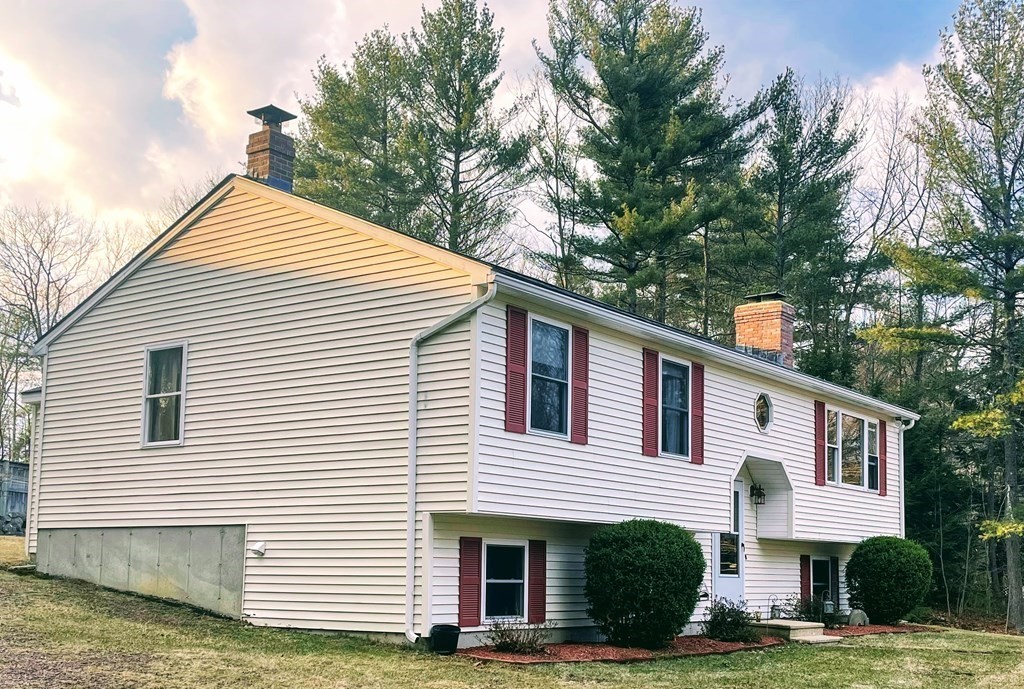
15 photo(s)
|
Hubbardston, MA 01452
|
Sold
List Price
$295,000
MLS #
72961684
- Single Family
Sale Price
$350,000
Sale Date
5/31/22
|
| Rooms |
5 |
Full Baths |
1 |
Style |
Raised
Ranch |
Garage Spaces |
0 |
GLA |
1,080SF |
Basement |
Yes |
| Bedrooms |
3 |
Half Baths |
0 |
Type |
Detached |
Water Front |
No |
Lot Size |
3.22A |
Fireplaces |
0 |
Looking for privacy, land and a house with an excellent layout? Do you want an affordable price?
Look no further, 12 Healdville Road is the home you have been looking for. Situated about 1/10th of
a mile back from the main road and with acres of private land to enjoy, this house offers an
excellent lifestyle with a price tag that cannot be found in todays wild market. Over 3 acres of
land (mix of wooded and cleared), a gorgeous sunroom to enjoy the coming summer nights, and a
classic split level ranch layout, what more can you ask for? Come make this house your own before
someone else does!
Listing Office: eXp Realty, Listing Agent: Aaron Steeves
View Map

|
|
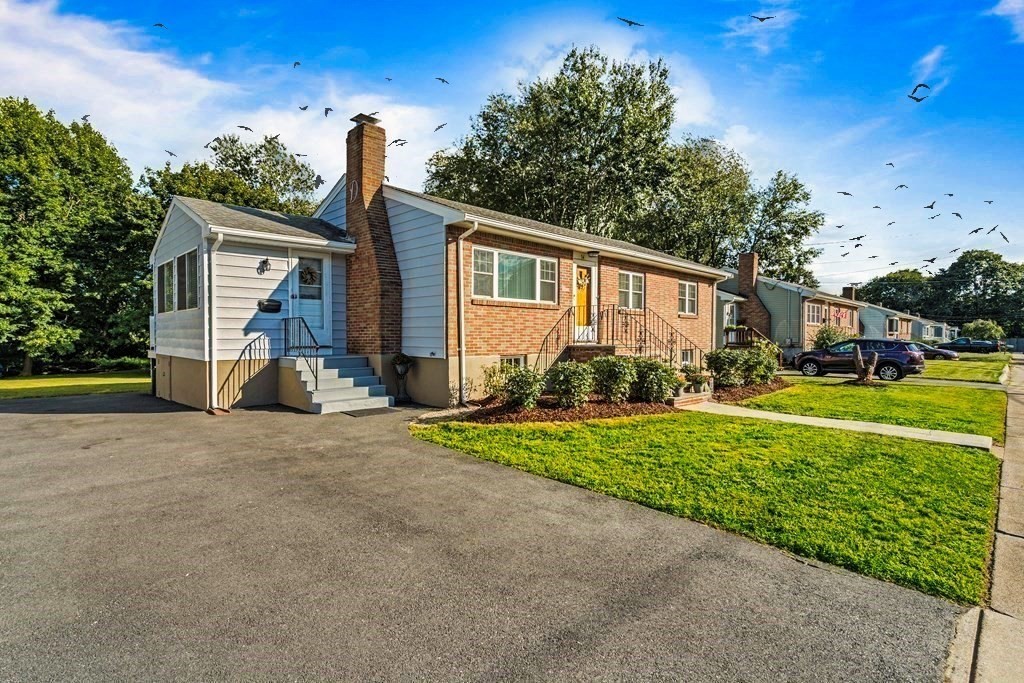
20 photo(s)
|
Boston, MA 02136
(Hyde Park)
|
Sold
List Price
$599,900
MLS #
72963080
- Single Family
Sale Price
$625,000
Sale Date
5/31/22
|
| Rooms |
5 |
Full Baths |
1 |
Style |
Ranch |
Garage Spaces |
0 |
GLA |
1,040SF |
Basement |
Yes |
| Bedrooms |
3 |
Half Baths |
0 |
Type |
Detached |
Water Front |
No |
Lot Size |
8,028SF |
Fireplaces |
1 |
This beautiful spacious 3 Bedroom 1 Bath Ranch is located in a desirable cul-de-sac in Hyde Park.
The large eat-in kitchen has stainless steel appliances and separate dining space. Look out the
kitchen window and see the huge backyard and view of the Blue Hills. Lots of natural light with
sliders that lead you to a huge backyard perfect for entertaining. The large 800 plus square feet
basement is partially finished, has high ceilings with plenty of space if you wanted to add a few
more livable square feet. Newer Gas heating system and roof. Don't miss out!! Open House Saturday
and Sunday. Ready Set Go.. Offer deadline is Monday by 11am.
Listing Office: EXIT Realty All Stars, Listing Agent: JEP Realty Team
View Map

|
|
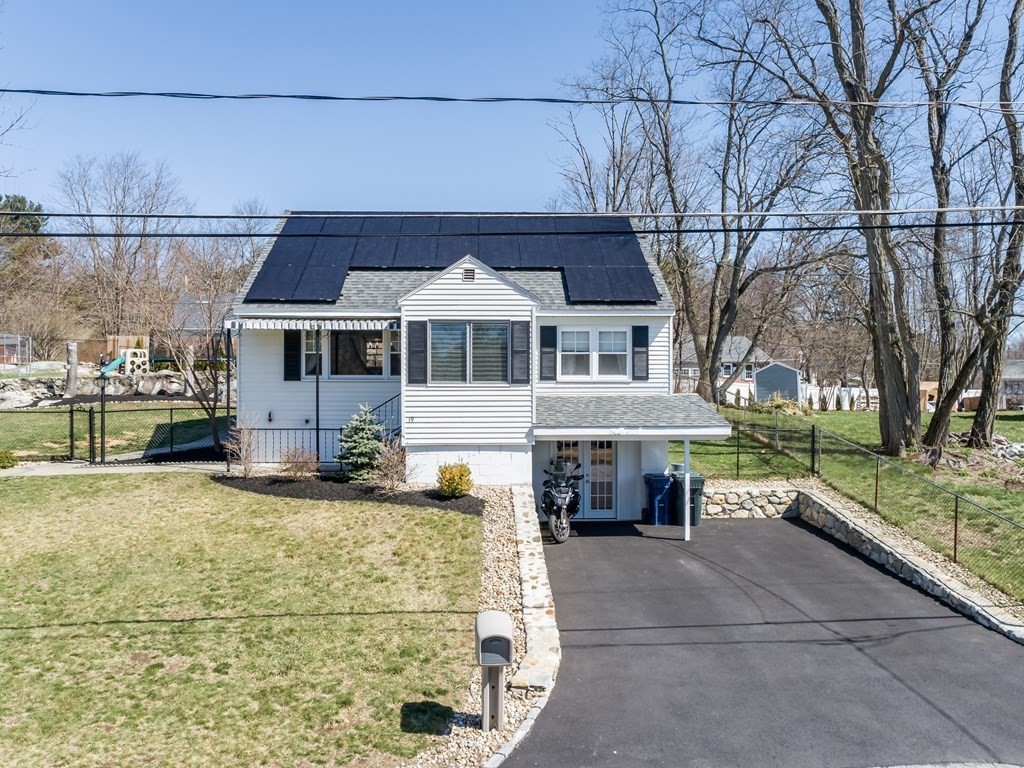
42 photo(s)

|
Dracut, MA 01826
(Collinsville)
|
Sold
List Price
$494,900
MLS #
72962643
- Single Family
Sale Price
$515,000
Sale Date
5/31/22
|
| Rooms |
7 |
Full Baths |
2 |
Style |
Cape |
Garage Spaces |
1 |
GLA |
1,733SF |
Basement |
Yes |
| Bedrooms |
4 |
Half Baths |
0 |
Type |
Detached |
Water Front |
No |
Lot Size |
10,650SF |
Fireplaces |
0 |
Beautiful remodeled Cape in Desirable Dracut Location! This home offers 7 rooms, 4 bedrooms, 2 Baths
and an attached 1-car garage plus 6 off-street parking spaces. Home sits on an immaculate
professionally landscaped lot of approx. 10,650 sq. ft. with a fenced back yard and large shed.
Large patio and enclosed porch, perfect summer gatherings. Open-concept layout with eat-in kitchen &
large living room. Lots of natural light! Great size bedrooms with ample closet space! Brand new
owned solar system. Convenient to all Dracut has to offer and right near New Hampshire border!
Membership available for private access to Long Pond and public access to Lake Mascuppic. In a quiet
residential neighborhood. (solar panels are completely paid for.)
Listing Office: eXp Realty, Listing Agent: Lanna Fortuna
View Map

|
|
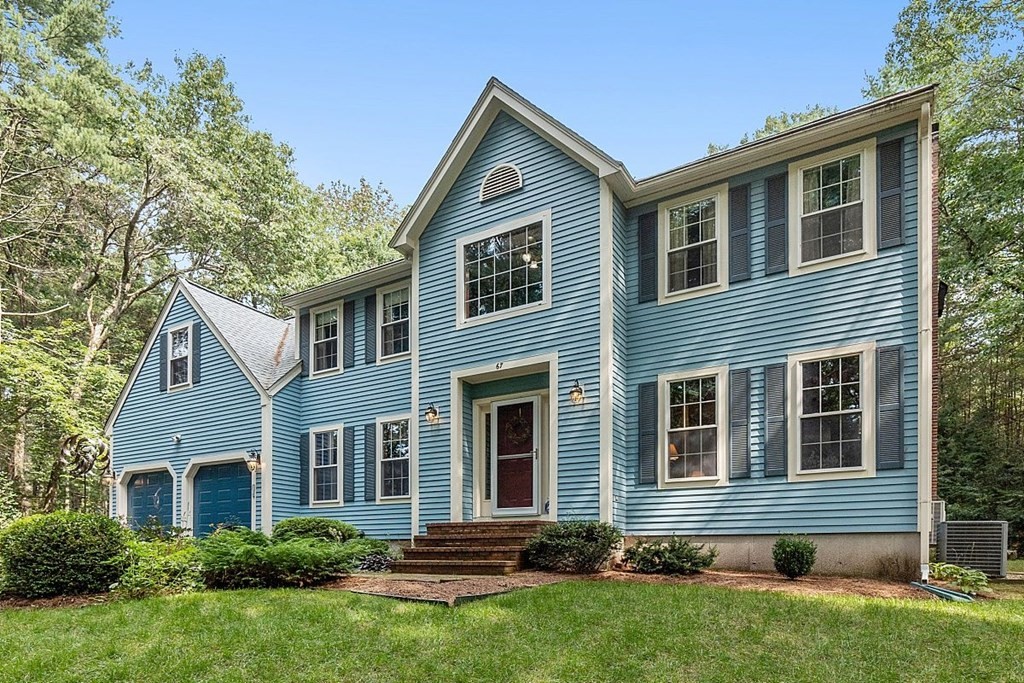
38 photo(s)
|
Groton, MA 01450
|
Sold
List Price
$720,000
MLS #
72966094
- Single Family
Sale Price
$860,000
Sale Date
5/27/22
|
| Rooms |
10 |
Full Baths |
2 |
Style |
Colonial |
Garage Spaces |
2 |
GLA |
2,792SF |
Basement |
Yes |
| Bedrooms |
4 |
Half Baths |
1 |
Type |
Detached |
Water Front |
No |
Lot Size |
1.03A |
Fireplaces |
1 |
Welcome to 67 Stonebridge Way! This stunning colonial located at the end of a quiet cul de sac
neighborhood with lots of privacy has it all. You will feel at home the moment you walk in the entry
way that leads to the library, kitchen or dining room. The large eat in kitchen has granite
counters, island, and SS appliances. It also has open access to your 4 season sun room to enjoy your
morning coffee and the beauty of all 4 seasons. Just off the kitchen is a fireplaced family room
with hardwood floors. French doors can close off the library for more privacy or various functions.
The second floor includes 4 bedrooms, laundry, plus a large bonus room. The main bedroom has a
walk-in closet, and large bathroom with walk-in shower and linen closet. This home has excellent
maintenance records with newer roof, heat, a/c unit, exterior paint, carpets, & sealed driveway. It
is Located on the east side of town with easy access to The Point and Rt 495. Come see why you
should call this home!
Listing Office: MRM Associates, Listing Agent: Cheryl King
View Map

|
|
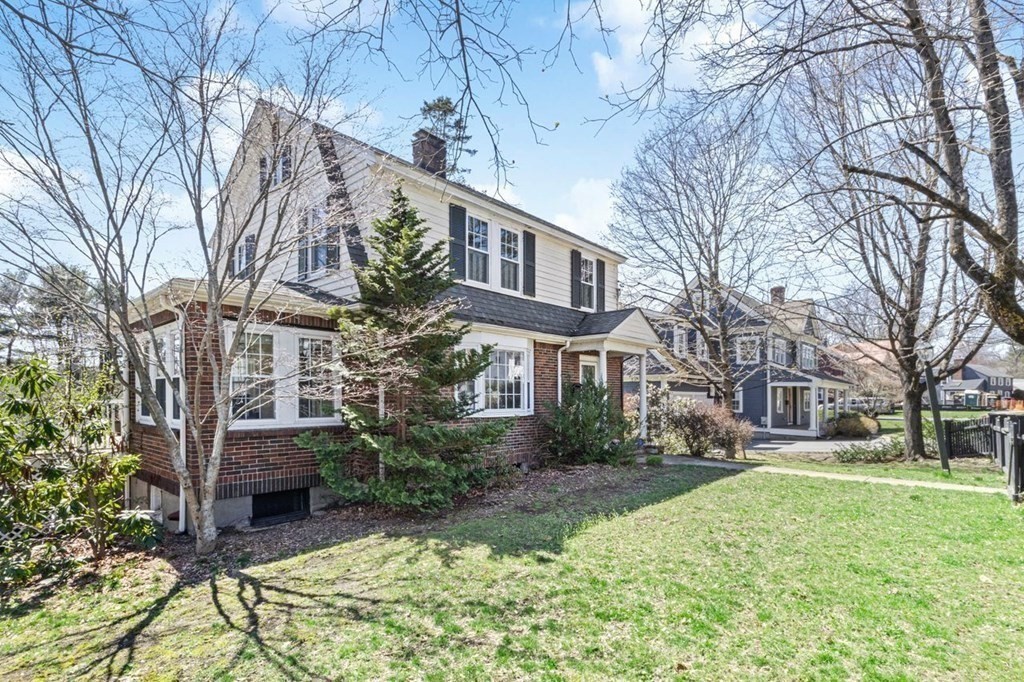
33 photo(s)

|
Needham, MA 02494
(Needham Heights)
|
Sold
List Price
$729,000
MLS #
72969720
- Single Family
Sale Price
$750,000
Sale Date
5/27/22
|
| Rooms |
6 |
Full Baths |
1 |
Style |
Colonial |
Garage Spaces |
2 |
GLA |
1,532SF |
Basement |
Yes |
| Bedrooms |
3 |
Half Baths |
1 |
Type |
Detached |
Water Front |
No |
Lot Size |
6,970SF |
Fireplaces |
1 |
Classic Gambrel 1920's Colonial in sought after location in Needham. Character abounds with crown
moldings and an inviting fireplace living room, sun-filled den/playroom/or office, formal dining
room and built-in china cabinet, hardwood floors throughout, kitchen with granite countertops and a
half bath complete this floor. Second floor has three bedrooms with a full bathroom. Basement has
plenty of storage with laundry area and water filtration system. Needs some TLC but has numerous
updates; new Harvey windows, newer oil tank, 2009 boiler and 2016 hot water tank. Great deck off
dining room perfect for entertaining and a two car attached garage. House is on a corner lot
surrounded by more expensive homes in the area. Conveniently located near Eliot Elementary School,
Volante Farms, Charles River canoeing, Needham Heights shopping and major routes.
Listing Office: Coldwell Banker Realty - Newton, Listing Agent: Eda Mayer
View Map

|
|
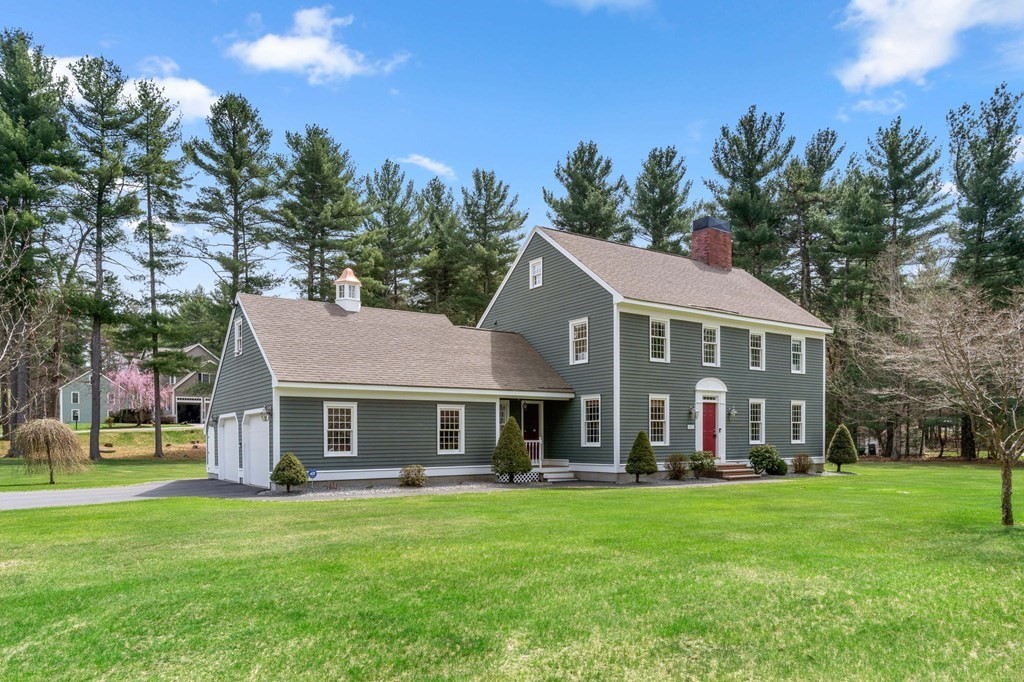
41 photo(s)
|
Dunstable, MA 01827
|
Sold
List Price
$725,000
MLS #
72972024
- Single Family
Sale Price
$816,000
Sale Date
5/27/22
|
| Rooms |
11 |
Full Baths |
2 |
Style |
Colonial |
Garage Spaces |
2 |
GLA |
3,067SF |
Basement |
Yes |
| Bedrooms |
4 |
Half Baths |
1 |
Type |
Detached |
Water Front |
No |
Lot Size |
1.06A |
Fireplaces |
2 |
Curb appeal and charm is clear when you view this beautiful home entering the Robbins Farm
Neighborhood, sellers have taken exceptional care of their home it shows throughout. Informal
breezeway entrance leads to custom mudroom, heated garage, nicely updated bath and laundry. Step
into open concept bright EIK with HW flooring, granite counters and ss appliances, family room with
gas stove, HW and sliders to sun drenched screen room! Oversized living room with FP and dining
room both with HW flooring and custom moldings completes 1st floor. Second floor boasts 4BRs and
2FB. MBR ensuite with glass shower, jet tub and private loft space. Additional updated FB and bonus
room complete 2nd and 3rd floor. Nicely finished LL is a very versatile room for private and family
spaces. Exterior green space shines, heated garage, manicured green space and shed. EXCEPTIONAL
location, top ranked schools, abuts conservation and bike path, NH shopping minutes away! 631
Hollis St a wonderful home.
Listing Office: Coldwell Banker Realty - Westford, Listing Agent: Jenepher Spencer
View Map

|
|
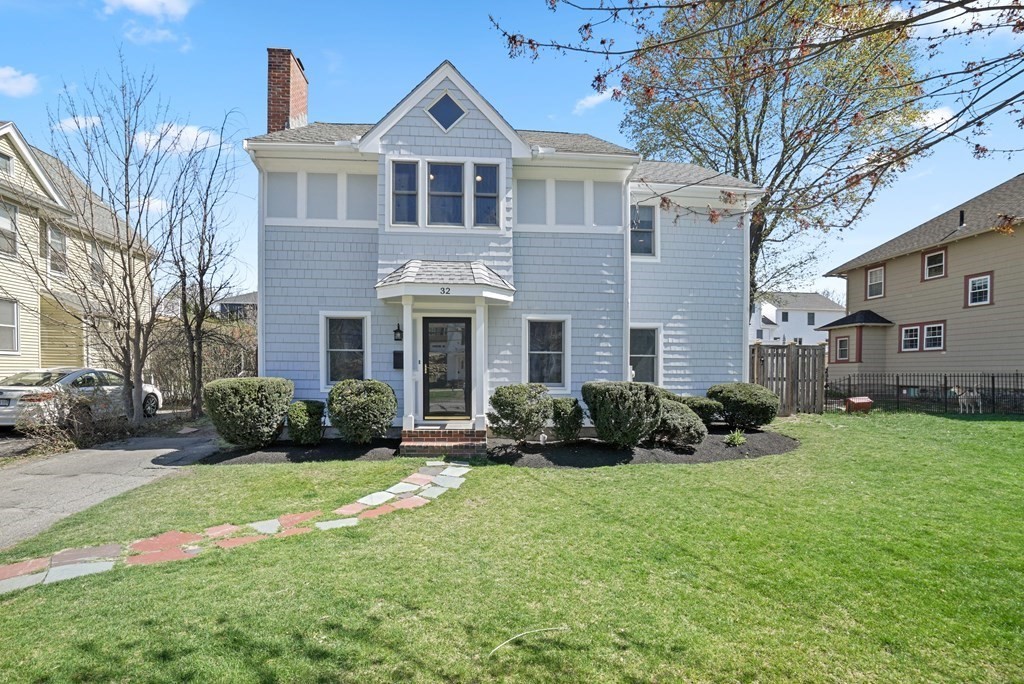
29 photo(s)

|
Wakefield, MA 01880
|
Sold
List Price
$650,000
MLS #
72972990
- Single Family
Sale Price
$750,000
Sale Date
5/27/22
|
| Rooms |
7 |
Full Baths |
2 |
Style |
Colonial |
Garage Spaces |
0 |
GLA |
1,624SF |
Basement |
Yes |
| Bedrooms |
3 |
Half Baths |
0 |
Type |
Detached |
Water Front |
No |
Lot Size |
5,802SF |
Fireplaces |
1 |
LIVE conveniently, this centrally located colonial has significant access to all the amenities that
Wakefield offers. With close proximity to Lake Quannapowitt, the farmers market and fear not
commuters the highway/T is within short distance too. Enjoy the private fenced in yard space, the
porch and quiet surroundings during the spring and summer seasons. Inside you�ll find an efficient
layout for enjoying company and entertaining, updated kitchen with granite countertops and effective
use of space for all your culinary needs. The second level is dedicated to three bedrooms that are
spacious with ample storage, cathedral ceiling in the front bedroom and walk in closet in the
master. This home has so much to offer and is within the much sought after Walton Elementary School
district, take note if you�ve been seeking it! Bring everything you love about Wakefield's west side
and make this house your home! Offer Deadline is Monday May 2nd at 5pm, please make good through
Tuesday.
Listing Office: eXp Realty, Listing Agent: Turco Group
View Map

|
|
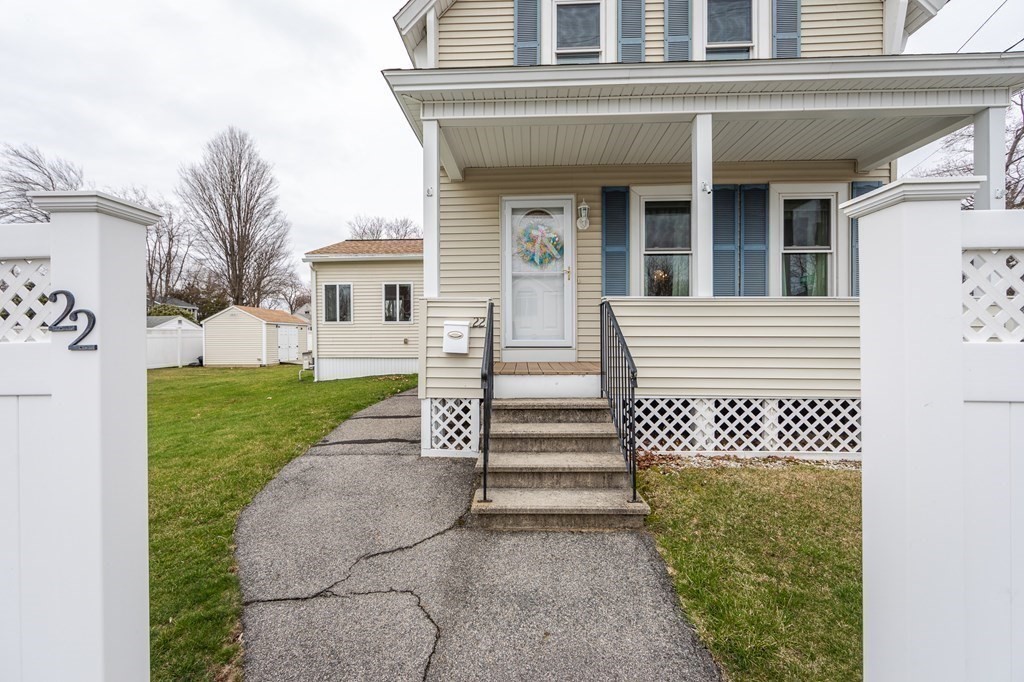
39 photo(s)

|
Dracut, MA 01826
|
Sold
List Price
$420,000
MLS #
72964300
- Single Family
Sale Price
$461,100
Sale Date
5/26/22
|
| Rooms |
8 |
Full Baths |
1 |
Style |
Colonial |
Garage Spaces |
0 |
GLA |
1,473SF |
Basement |
Yes |
| Bedrooms |
3 |
Half Baths |
1 |
Type |
Detached |
Water Front |
No |
Lot Size |
8,000SF |
Fireplaces |
0 |
This corner lot home boasts a two-story layout with old charm. Second floor has 2+ bedroom with
space for a potential office or bonus room. Primary bedroom has a 12 ft long walk-in closet. This
home has a versatile floorplan with a 14x16 family room, Dining Room and Formal Living Room. Arched
entries and ornate details can be seen throughout. Tons of UPDATES that include an addition which
was added in 2014 to add more space to this 1900's home. Appliances were replaced in 2018. New
windows installed in 2016. Heating System and Central Air installed in 2016. Take advantage of the
incredibly low Price-Per-kW on the Sunrun Solar Panels which were added in 2015. The owner has taken
excellent care of the home, and this is evident as you walk through each room. Storage shed with
electricity, washer/ gas dryer, and refrigerator all convey. Seller even mentioned wood floors
underneath the carpets! Open Houses Friday, Saturday and Sunday! Don't miss your opportunity to call
22 Vermont Ave HOME!
Listing Office: Classified Realty Group, Listing Agent: Quinlan Home Team
View Map

|
|
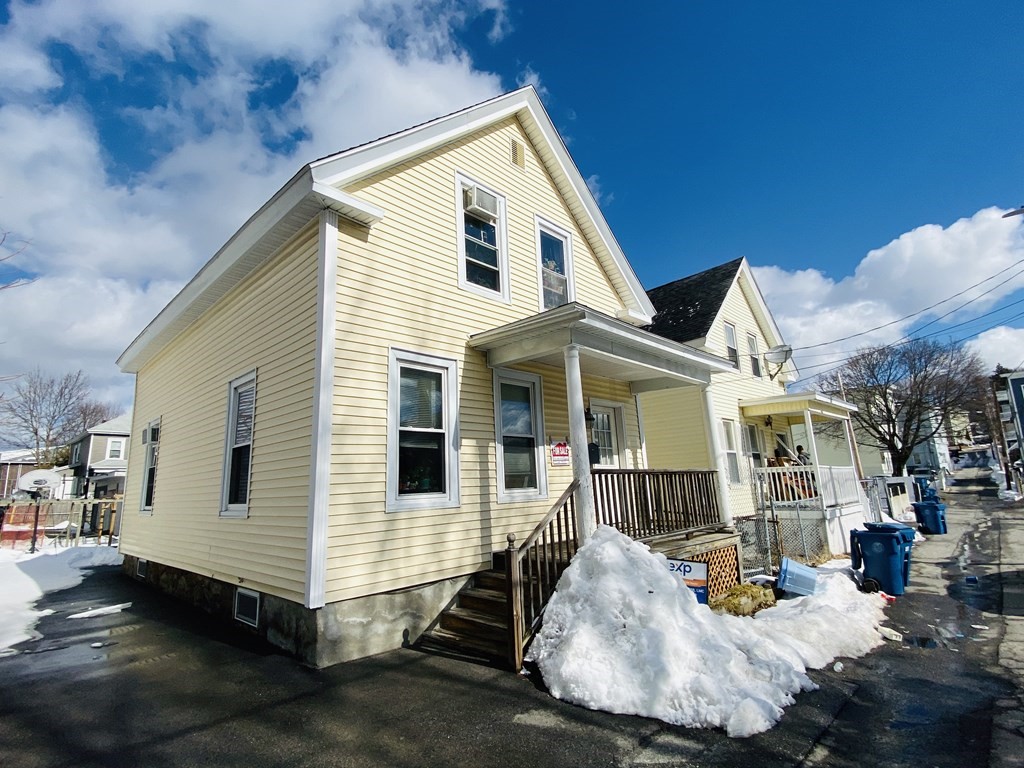
12 photo(s)
|
Lawrence, MA 01841
|
Sold
List Price
$319,900
MLS #
72965872
- Single Family
Sale Price
$330,000
Sale Date
5/26/22
|
| Rooms |
5 |
Full Baths |
1 |
Style |
Colonial |
Garage Spaces |
0 |
GLA |
1,008SF |
Basement |
Yes |
| Bedrooms |
3 |
Half Baths |
0 |
Type |
Detached |
Water Front |
No |
Lot Size |
2,671SF |
Fireplaces |
0 |
ATTENTION: Are you looking for instant equity? This house has all big ticket items done in last
9-10yrs, roof, siding, windows, fence, driveway, wood flooring, heating system, hot water, upgrade
electric, etc. Now, bring your own color and ideas, and you can make this your dream home. Sits on
a quiet street, yet not too far from the heart of the City of Lawrence, is what make this house a
sell! First floor features large livingroom w/ solid wood floors, spacious dinning and a cozy
galley kitchen. 2nd floor needs update but will be well worth the sweat equity you can put in.
Hurry, at this price, "it is" a better condo alternative. Schedule your showings asap.
Listing Office: eXp Realty, Listing Agent: Tuyet Tu
View Map

|
|
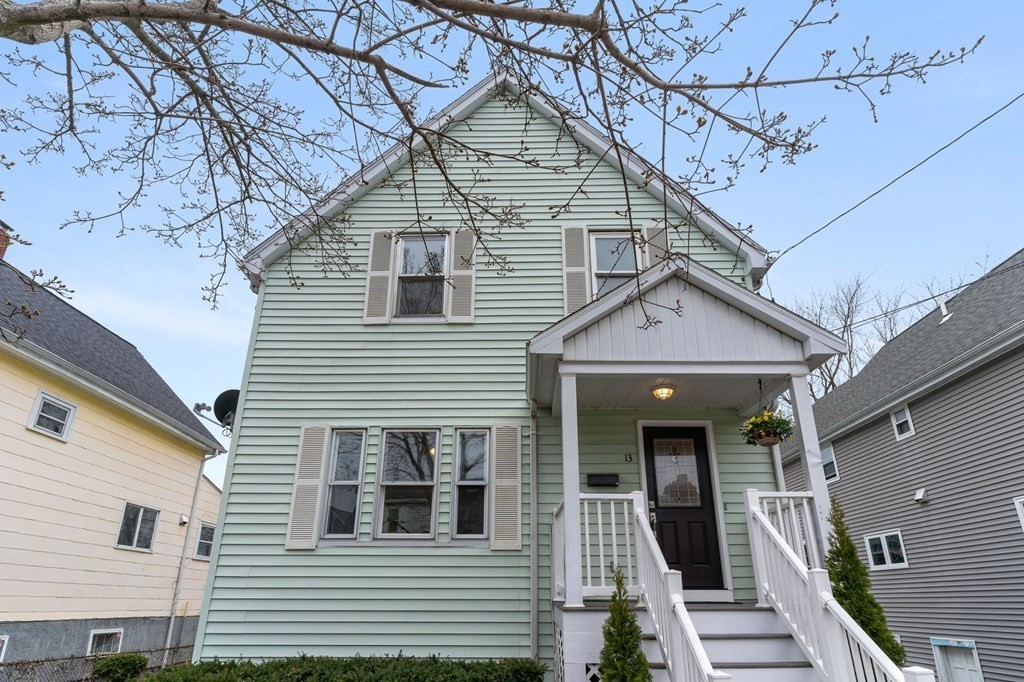
40 photo(s)

|
Malden, MA 02148
|
Sold
List Price
$549,000
MLS #
72968359
- Single Family
Sale Price
$615,000
Sale Date
5/26/22
|
| Rooms |
6 |
Full Baths |
1 |
Style |
Colonial |
Garage Spaces |
0 |
GLA |
1,460SF |
Basement |
Yes |
| Bedrooms |
3 |
Half Baths |
0 |
Type |
Detached |
Water Front |
No |
Lot Size |
4,006SF |
Fireplaces |
0 |
Check out the perfect combination of tasteful modern updates and turn-of-the-century charm in this
sun-filled colonial! Move in just in time to enjoy the pleasant backyard landscaping while hosting
summer cookouts. Upgrades since Oct 2020 include a new backyard fence, 200-amp electrical service,
gas range, microwave, front & side doors, exterior side steps, numerous light fixtures, painted
foyer, hallways, & enclosed porch. Previous owner had also reportedly replaced the roof in 2018 &
hot water tank in 2020. This homes ideal location allows you to find at least 16 restaurants/coffee
shops within a mile, a 10-minute drive puts you at the beach, and a <15-minute drive puts you in
Boston or on the trail networks of Middlesex Fells, Lynn Woods, or Breakheart Reservation. Commuting
without a car couldnt be easier, as the bus to Malden Center / MBTA orange line is only 400 feet
from your front door! Ingenious fence gate design allows extra space to park 3 mid-sized SUVs when
necessary.
Listing Office: LAER Realty Partners, Listing Agent: David Lenhardt
View Map

|
|
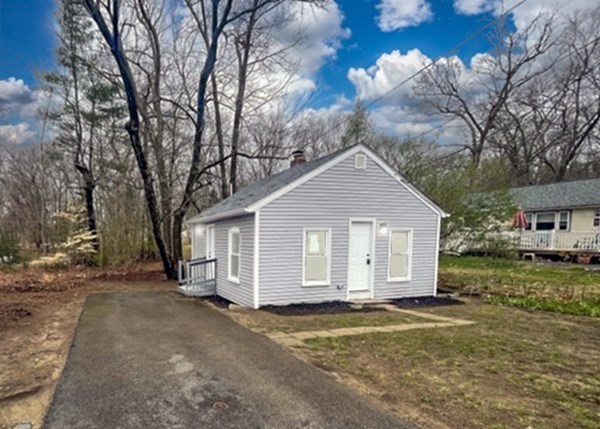
17 photo(s)
|
Mansfield, MA 02048-3127
|
Sold
List Price
$259,900
MLS #
72968896
- Single Family
Sale Price
$260,000
Sale Date
5/26/22
|
| Rooms |
3 |
Full Baths |
1 |
Style |
Ranch |
Garage Spaces |
0 |
GLA |
440SF |
Basement |
No |
| Bedrooms |
1 |
Half Baths |
0 |
Type |
Detached |
Water Front |
No |
Lot Size |
2,800SF |
Fireplaces |
0 |
Located minutes from the Norton Reservoir and charming water views is this cozy ranch-style home.
This property would be perfect for a vacation or getaway home, or even for someone downsizing!
Featuring a brand new roof and is conveniently located near the shopping area, major highways, a
golf course, and The Tweeter Center!
Listing Office: Keller Williams South Watuppa, Listing Agent: The Ponte Group
View Map

|
|
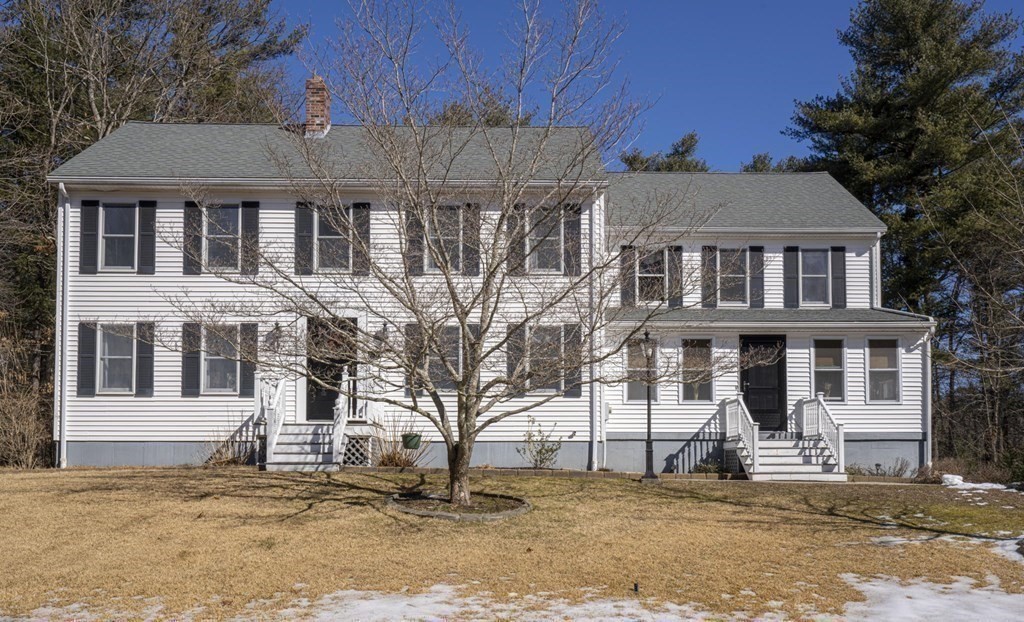
42 photo(s)
|
Freetown, MA 02702
(Assonet)
|
Sold
List Price
$625,000
MLS #
72949483
- Single Family
Sale Price
$630,000
Sale Date
5/24/22
|
| Rooms |
9 |
Full Baths |
4 |
Style |
Colonial |
Garage Spaces |
2 |
GLA |
3,614SF |
Basement |
Yes |
| Bedrooms |
4 |
Half Baths |
0 |
Type |
Detached |
Water Front |
No |
Lot Size |
2.46A |
Fireplaces |
2 |
**Offer Accepted** Thank you all for your interest. Colonial with over 3600 sq. feet on almost 2.5
acres of land on a quiet Cul De Sac. Tons of upgrades. NEW septic system 2020. NEW whole house water
filtration system 2020. NEW ductless heat and A/C units in Master bedroom and living room 2020. NEW
front doors, backdoor and basement slider 2020. NEW laminate floors in bathrooms and kitchen 2020.
NEW toilets 2020. NEW carpets 2020. Basement remodeled and updated 2020. New Boiler 2016. Tons of
storage space inside as well as outside. Heated two car under garage with basement access. Heated
16x24 lofted barn with electricity. A 15x40 RV carport on a concrete slab with electricity will keep
the RV/Boat out of the elements during the winter months. Plenty of parking in the oversized
driveway for those large get togethers. Please do not walk property or disturb seller.
Listing Office: eXp Realty, Listing Agent: James Matthew
View Map

|
|
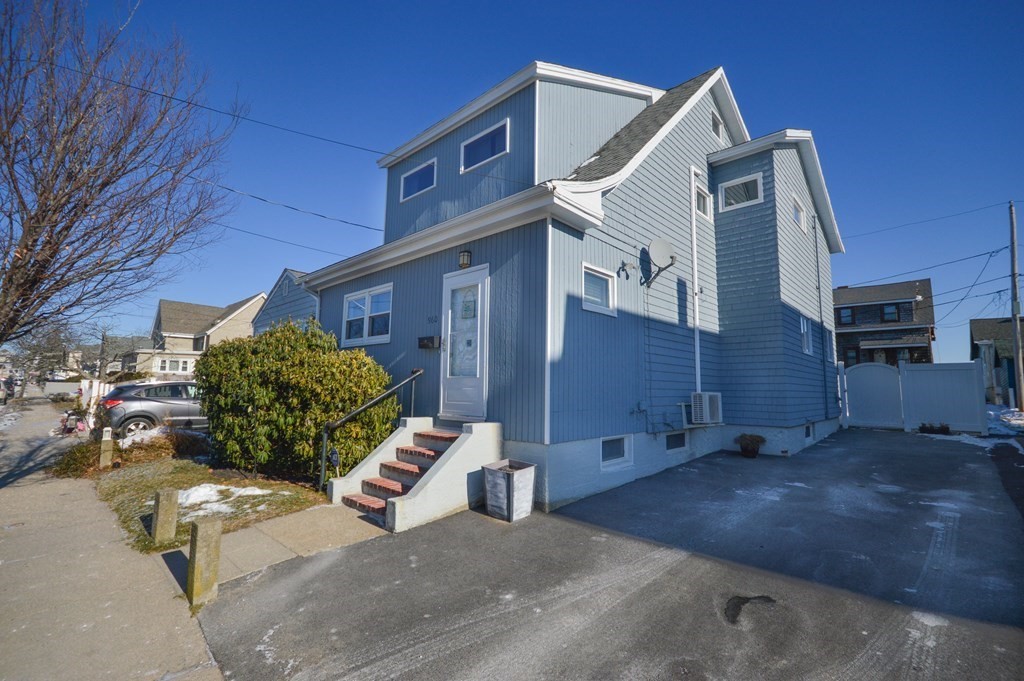
25 photo(s)
|
Winthrop, MA 02152
(Point Shirley)
|
Sold
List Price
$649,000
MLS #
72968382
- Single Family
Sale Price
$700,000
Sale Date
5/24/22
|
| Rooms |
7 |
Full Baths |
1 |
Style |
Other (See
Remarks) |
Garage Spaces |
1 |
GLA |
1,764SF |
Basement |
Yes |
| Bedrooms |
3 |
Half Baths |
1 |
Type |
Detached |
Water Front |
No |
Lot Size |
2,950SF |
Fireplaces |
0 |
Being offered on public market for the first time 960 Shirley is looking for its next proud
homeowner. This surprisingly large beach vibe house has three over sized bedrooms, a finished game
room and many modern updates. The extra parking and Point Shirley location offers easy access to
Deer Island trails, Coughlin Park and MBTA bus to Orient Heights. Feel the warm ocean breeze and
sounds of crashing waves from your tranquil backyard patio. The garage/store shed can be transformed
into a special cabana for extra room or entertaining. Get ready to enjoy the beach life just outside
your door.
Listing Office: Lantern Residential, Listing Agent: Nicole Bettano
View Map

|
|
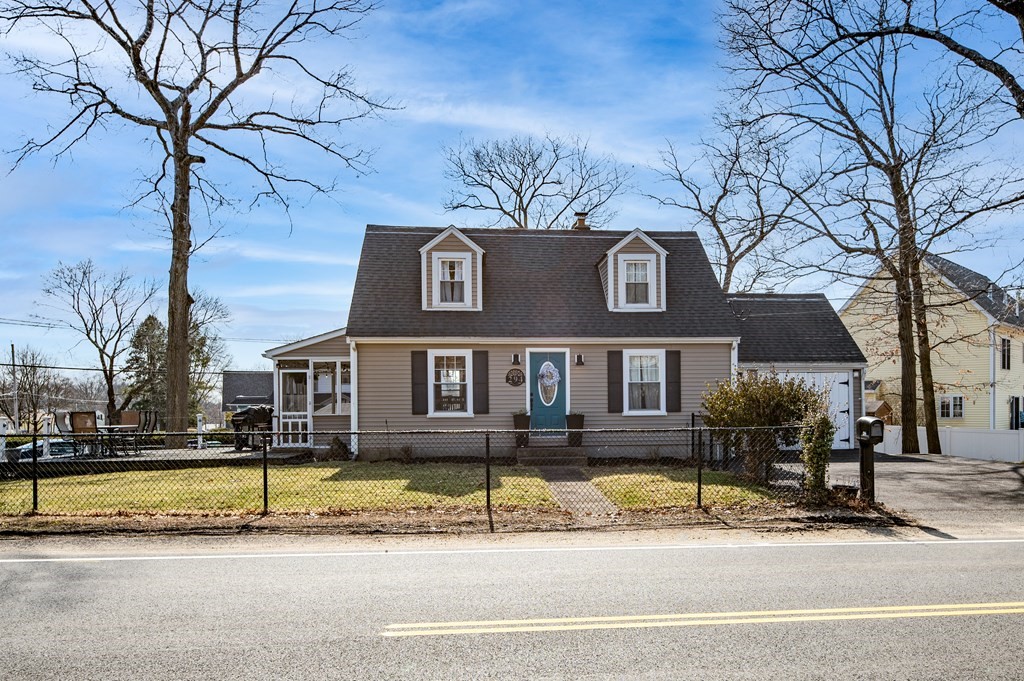
39 photo(s)
|
Attleboro, MA 02703
|
Sold
List Price
$399,900
MLS #
72953161
- Single Family
Sale Price
$500,000
Sale Date
5/23/22
|
| Rooms |
8 |
Full Baths |
2 |
Style |
Cape |
Garage Spaces |
0 |
GLA |
2,000SF |
Basement |
Yes |
| Bedrooms |
4 |
Half Baths |
1 |
Type |
Attached |
Water Front |
No |
Lot Size |
8,771SF |
Fireplaces |
0 |
Nicely maintained Cape offering 4 bedrooms, 2.5 bathrooms, 4th bedroom is a newly finished ensuite
located in the lower level of the home, newly remodeled kitchen, new roof, new irrigation system,
new appliances, new deck, updated screened in porch, 4 year young hot water tank, new paved
driveway, newly added insulation. Nicely fenced in yard with basketball court additional deck and
fire pit. This home has so much to offer.
Listing Office: eXp Realty, Listing Agent: Nicole Fortes Samuel
View Map

|
|
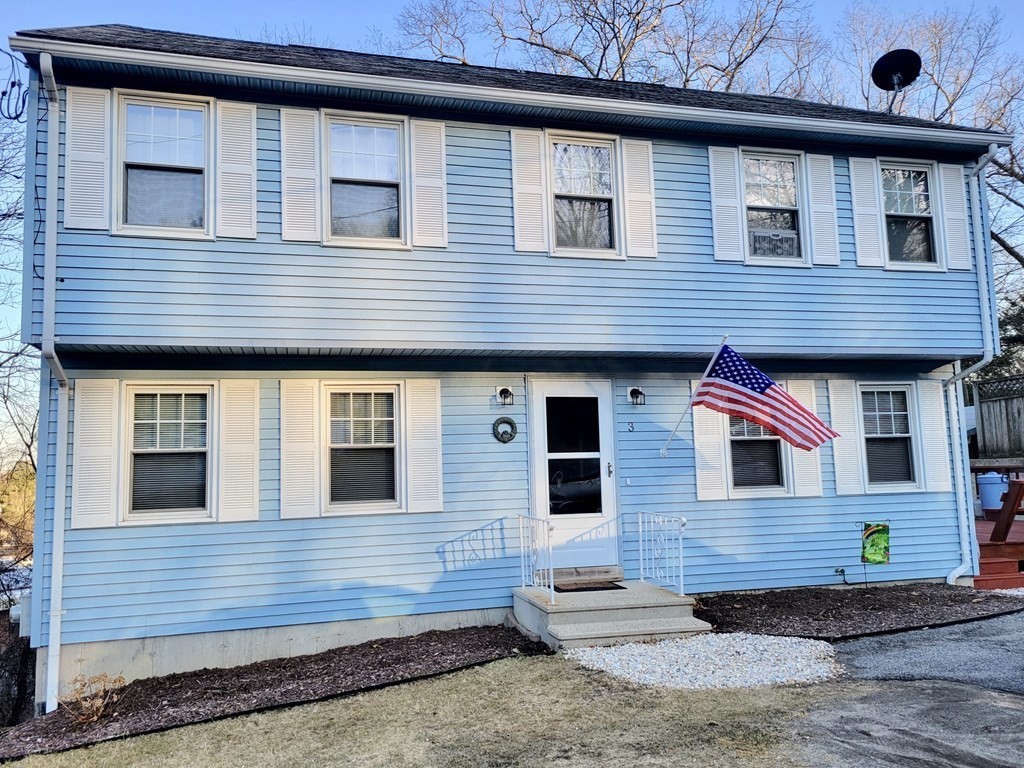
29 photo(s)
|
Worcester, MA 01604
|
Sold
List Price
$379,900
MLS #
72953455
- Single Family
Sale Price
$422,500
Sale Date
5/23/22
|
| Rooms |
6 |
Full Baths |
1 |
Style |
Colonial |
Garage Spaces |
0 |
GLA |
1,700SF |
Basement |
Yes |
| Bedrooms |
3 |
Half Baths |
1 |
Type |
Detached |
Water Front |
No |
Lot Size |
7,190SF |
Fireplaces |
0 |
BEST & FINAL BY 3-22 AT 5:00. WELCOME HOME TO THIS WARM & INVITING 3 BEDROOM COLONIAL! GREAT
COMMUTER LOCATION ON THE GRAFTON LINE: CLOSE TO RTE 20, MA PIKE, & RTE 146! Sellers have completed
many updates including new laminate thruout 1st fl & 2nd fl bathroom. Buyers will love the huge
kitchen that is open to the dining area~newer soft close cabinets w/quartz counters & SS appliances.
Both bathrooms have been remodeled. 1st fl half bath has W/D hook-up & potential to be a full bath.
Living room has recessed lighting & a dining room w/chair rail. The 2nd floor features a front to
back master w/walk-in closet, a 2nd BR as large as the master, a 3rd BR being used as an office, &
full bath. Basement has high ceilings that could be finished for more living space, 2 year old gas
WH, 200 amp CB & walk out to vinyl fenced in back yard. The home is vinyl sided, has energy
efficient windows, & a 2 tiered deck that is perfect for all your outdoor entertaining & so much
more!
Listing Office: Aucoin Ryan Realty, Listing Agent: Mary Jo Demick
View Map

|
|
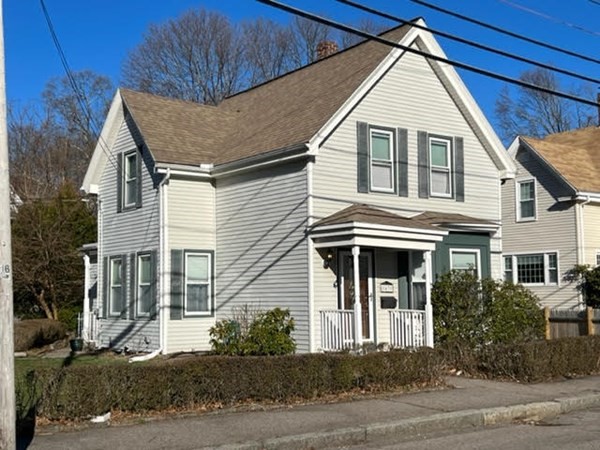
20 photo(s)
|
Quincy, MA 02169
|
Sold
List Price
$599,900
MLS #
72960833
- Single Family
Sale Price
$583,000
Sale Date
5/23/22
|
| Rooms |
6 |
Full Baths |
1 |
Style |
Colonial |
Garage Spaces |
0 |
GLA |
1,365SF |
Basement |
Yes |
| Bedrooms |
3 |
Half Baths |
0 |
Type |
Detached |
Water Front |
No |
Lot Size |
4,794SF |
Fireplaces |
0 |
This picture pretty Colonial sits on a corner lot awaiting new owners. The exterior of the home is
vinyl-sided. There are replacement windows and a 15-year-old architectural shingled roof. The rear
yard offers a nice deck and a large shed that has electricity. Off-street parking for two cars.
Inside features 6 rooms. The 1st floor has a large kitchen with off-white cabinets and granite
countertops, a formal dining room with a built-in hutch, a living room, and a full bathroom. The 2nd
floor has 3 bedrooms. Hardwood flooring is found in most rooms. The home is heated by an oil-fired
boiler. The hot water tank is gas. The location is perfect. It is the dream of a commuter as it is 5
minutes off the highway and close to hardware stores, coffee shops, and other shops. A short walk
away is O'Rourke playground and Flaherty field. Quincy is a vibrant city that has upscale
restaurants, transportation (bus and red line), two golf courses, shopping, and has historical
significance. Do not miss!
Listing Office: Keating Brokerage, Listing Agent: Kevin G. Keating
View Map

|
|
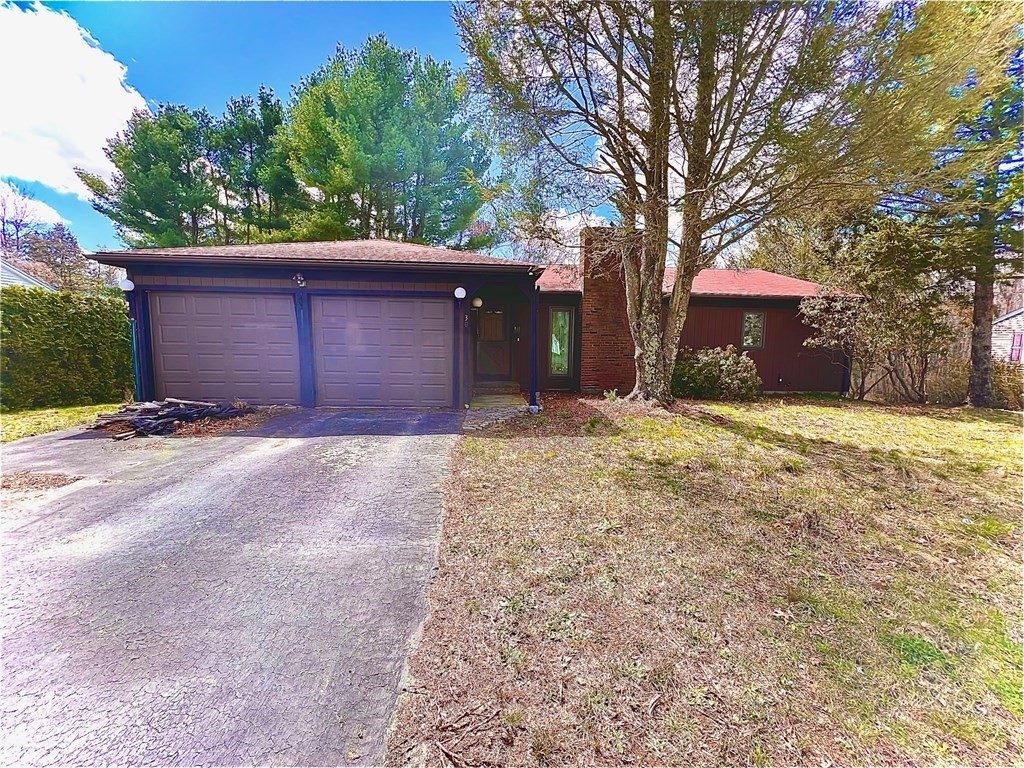
37 photo(s)
|
Taunton, MA 02780
|
Sold
List Price
$400,000
MLS #
72964895
- Single Family
Sale Price
$425,000
Sale Date
5/23/22
|
| Rooms |
9 |
Full Baths |
2 |
Style |
Ranch |
Garage Spaces |
2 |
GLA |
2,078SF |
Basement |
Yes |
| Bedrooms |
3 |
Half Baths |
0 |
Type |
Detached |
Water Front |
No |
Lot Size |
14,810SF |
Fireplaces |
1 |
Used as a 4 bed Here is sweat equity at its finest! Customize your new home or move right in for way
less than new construction up the street! Ask about a reno loan & go HGTV on it!. Downstairs has
been the center of entertainment. EXTRA ROOM & DEN or A POTENTIAL INLAW SUITE? So many possibilities
this investment will build your wealth! Primary bedroom W/full bathroom. One-of-a-kind "sunk-in"
living room makes this gem so unique. Pull right on into the oversized attached two-car garage that
leads you right into the house, no rain, sleet, or snow to deal with! Central air is so nice and
cold on those hot days, or get outside and enjoy the 14,810 SqFt. lot. So much space, privacy &
expansion possibilities are endless. Cozy up around the fireplace on those cold New England nights.
Oil & electric heat plus a gas-powered hot water tank(2019) OPEN HOUSES: SAT 4/9 12-2 & SUN 4/10
11-1 ~~ALL OFFERS ARE DUE WED 4/13 12 PM. 24HRS FOR REVIEW seller reserves the right to accept an
offer anytime.
Listing Office: eXp Realty, Listing Agent: Craig Chin
View Map

|
|
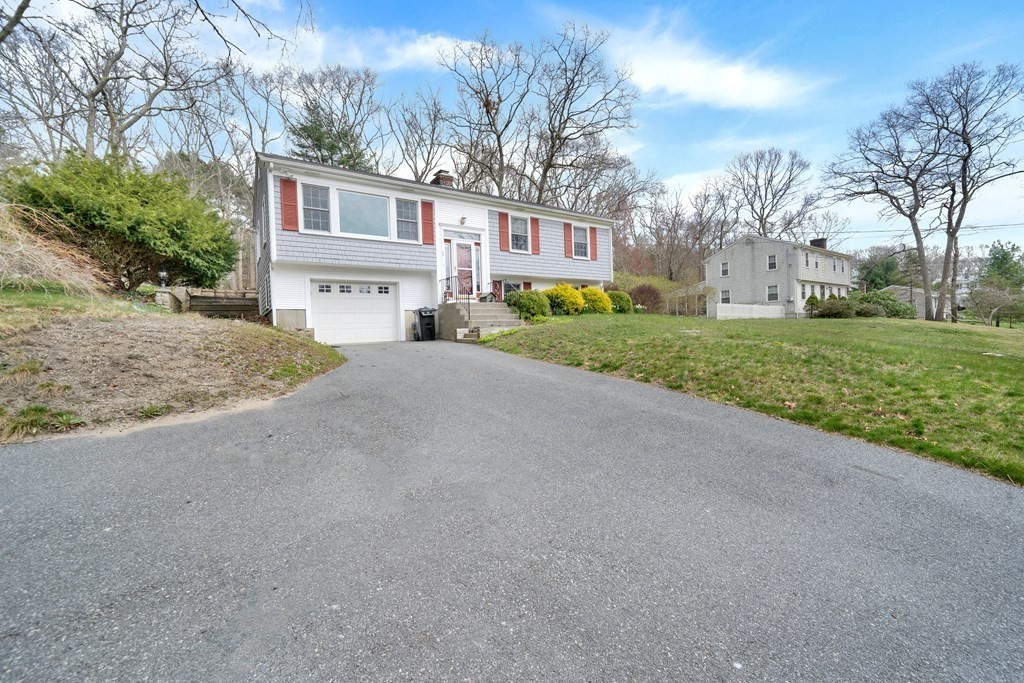
17 photo(s)
|
Swansea, MA 02777
|
Sold
List Price
$450,000
MLS #
72967872
- Single Family
Sale Price
$475,000
Sale Date
5/23/22
|
| Rooms |
6 |
Full Baths |
1 |
Style |
Raised
Ranch |
Garage Spaces |
1 |
GLA |
1,464SF |
Basement |
Yes |
| Bedrooms |
3 |
Half Baths |
1 |
Type |
Attached |
Water Front |
No |
Lot Size |
24,829SF |
Fireplaces |
1 |
OPEN HOUSE CANCEL, OFFER ACCEPTED!! Welcome to 449 Dillon Ln, Swansea MA. You do not want to miss
out on the opportunity to own this home!!!!Located on one of the most desirable streets in town.
This beautiful raised ranch style features 3 beds and 1.5 bath with mostly Hardwood Flooring
throughout!! Large living room, a huge kitchen with All stainless steel appliances!! Huge family
room in lower level with brand new vinyl flooring!! FRESHLY PAINTED FROM TOP TO BOTTOM!!!Huge
backyards space enough for your dog or kids to play all year round!! Very quiet neighborhood for
walking, but also very convenient to local shopping and very easy access to highway. TITLE V
PASS!!!
Listing Office: eXp Realty, Listing Agent: Biao Gao
View Map

|
|
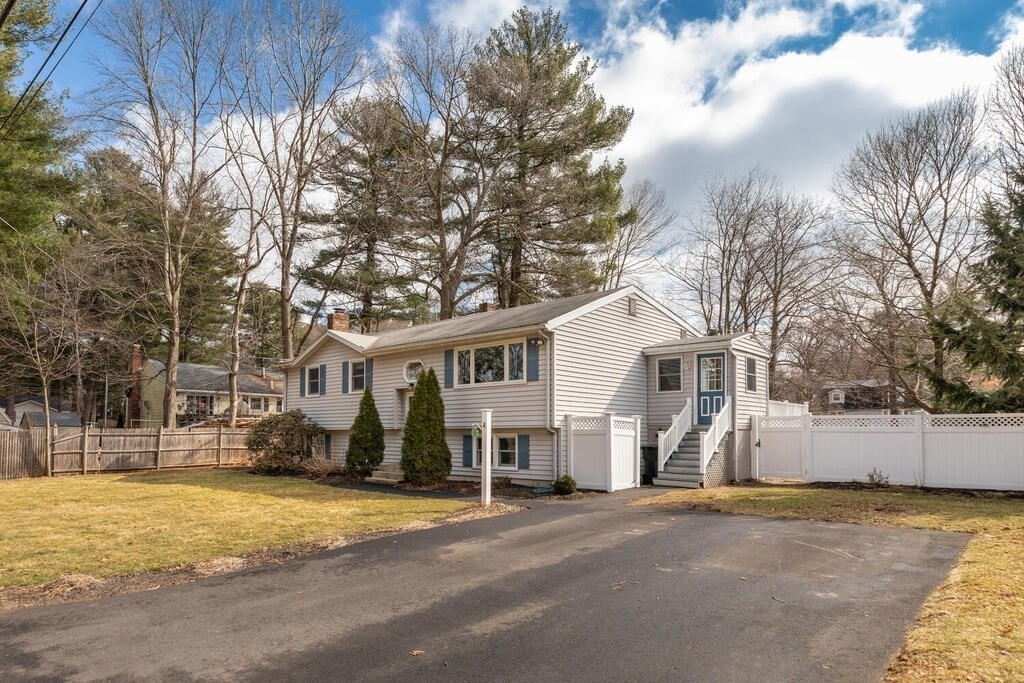
28 photo(s)
|
Wilmington, MA 01887
|
Sold
List Price
$624,900
MLS #
72954128
- Single Family
Sale Price
$705,000
Sale Date
5/20/22
|
| Rooms |
8 |
Full Baths |
2 |
Style |
Split
Entry |
Garage Spaces |
0 |
GLA |
2,073SF |
Basement |
Yes |
| Bedrooms |
3 |
Half Baths |
0 |
Type |
Detached |
Water Front |
No |
Lot Size |
10,019SF |
Fireplaces |
2 |
Look no Further! This split style home is complete with three bedrooms, two full bathrooms and an
open concept layout. Located near the center of town and minutes to the T Station and Rt 93. The
upper level offers a dining room w/hardwood situated in the front that flows into the open concept
kitchen. Off of the kitchen there is a side mudroom leading to the driveway and a family room
w/hardwood, gas fireplace and opens to the deck. Down the hall youll find a full bath, two bedrooms
and the master bedroom that offers a 3/4 bath, walk in closet and a balcony. The lower level has a
large family room with wood fireplace, an office, laundry room and tons of storage. More features
inlcude - new driveway, AC, newer windows and fenced in yard with patio.
Listing Office: RE/MAX Encore, Listing Agent: The Parker Group
View Map

|
|
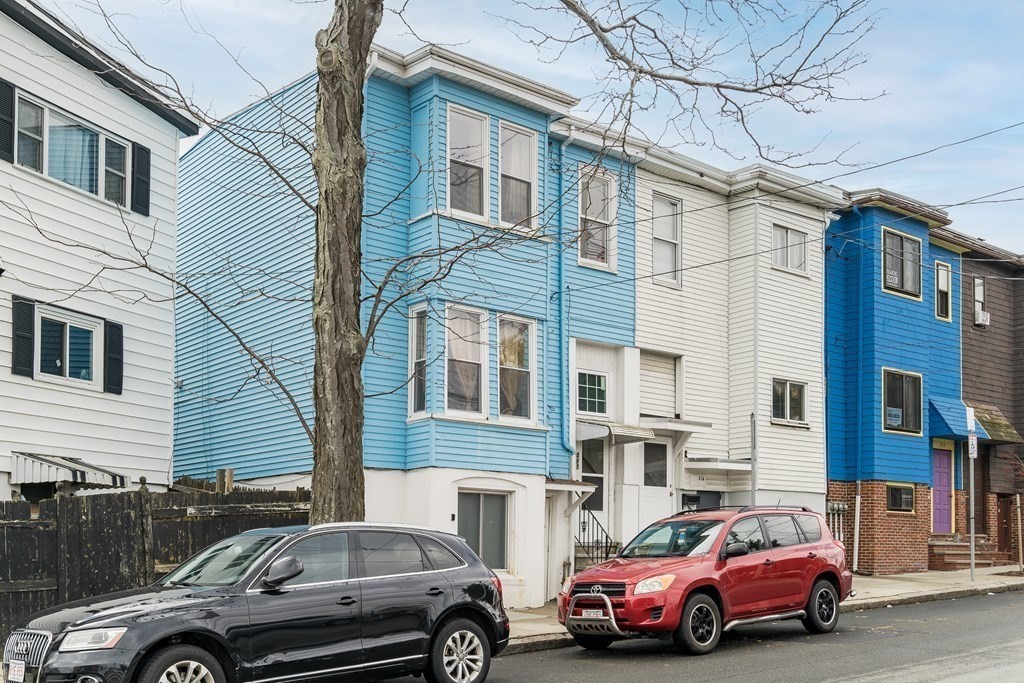
18 photo(s)
|
Boston, MA 02128
(East Boston)
|
Sold
List Price
$570,000
MLS #
72956178
- Single Family
Sale Price
$550,000
Sale Date
5/20/22
|
| Rooms |
6 |
Full Baths |
2 |
Style |
Other (See
Remarks) |
Garage Spaces |
0 |
GLA |
1,728SF |
Basement |
Yes |
| Bedrooms |
4 |
Half Baths |
0 |
Type |
Attached |
Water Front |
No |
Lot Size |
845SF |
Fireplaces |
0 |
Rare single family home in East Boston overlooking Chelsea Harbor and steps away from the American
Legion playground with baseball fields, basketball courts, and walking trails. This charming 4
bedroom home features high ceilings and hardwood floors throughout and has many updates such as
fresh paint, new hot water heater, new windows, and a young heating system. The bright and sunny
kitchen features a stainless steel fridge, gas range and sliding glass door leading to a private
outdoor patio. Adjacent to the kitchen is the generously sized living room with large windows and
built in shelving. The updated staircase with skylight leads to the second floor featuring the
primary bedroom with walk in closet, second sunny bedroom, and a home office perfect for WFH. The
lower level features a dedicated laundry area, a full bath and the 4th bedroom. With quick access to
Logan Airport and Boston, Wood Island T station, the 210 Bus Stop, and 1A, this home is a commuters
dream.
Listing Office: eXp Realty, Listing Agent: Gorfinkle Group
View Map

|
|
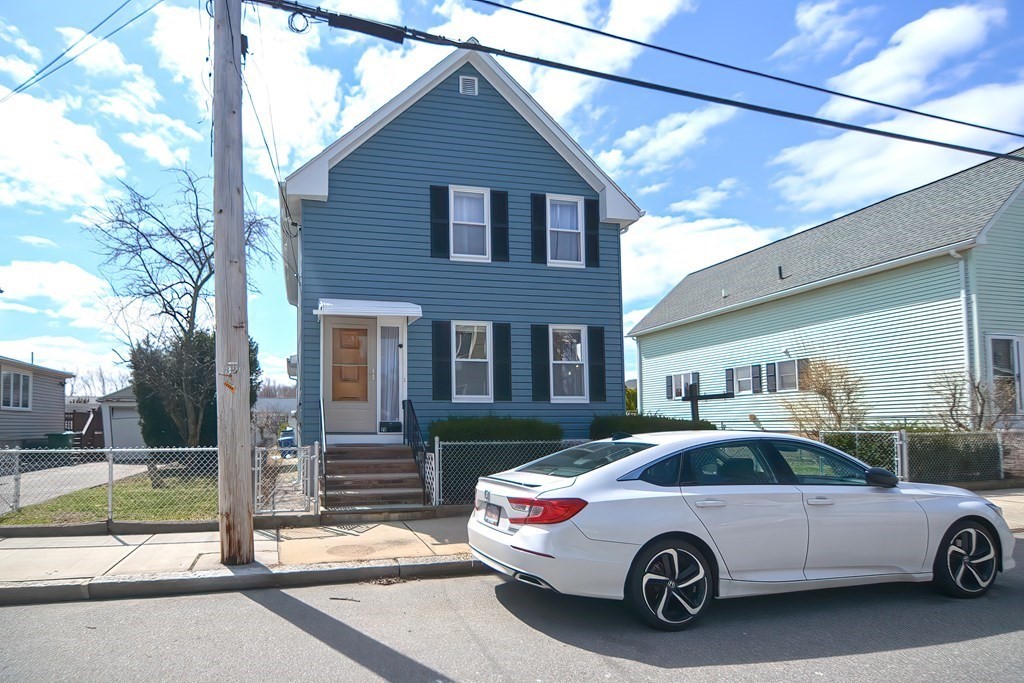
39 photo(s)
|
Medford, MA 02155
|
Sold
List Price
$649,000
MLS #
72960200
- Single Family
Sale Price
$725,000
Sale Date
5/20/22
|
| Rooms |
6 |
Full Baths |
2 |
Style |
Colonial |
Garage Spaces |
0 |
GLA |
1,230SF |
Basement |
Yes |
| Bedrooms |
2 |
Half Baths |
0 |
Type |
Detached |
Water Front |
No |
Lot Size |
4,940SF |
Fireplaces |
0 |
Come take a look at this bright and charming Colonial style home. Almost 1300sqf, two bedrooms, two
baths and a full partially finished basement are ready for you to move in! First floor offers
flexible floor plan, with a large kitchen with hardwood floors and French doors, dining area w/ a
built in hutch and a cozy living room and a full bathroom. Off the kitchen is a large fully
fenced-in easy to maintain backyard, providing plenty of room for gardening, entertaining and
recreation, w/ a storage shed. A large primary bedroom, second large sunny bedroom and full bathroom
complete the second floor. All appliances are included. Close to amenities and commuter links, with
a neighborhood feel. NO SHOWINGS BEFORE OPEN HOUSE SATURDAY 1.00PM - 2.30PM
Listing Office: Redfin Corp., Listing Agent: Kristen Barsanti
View Map

|
|
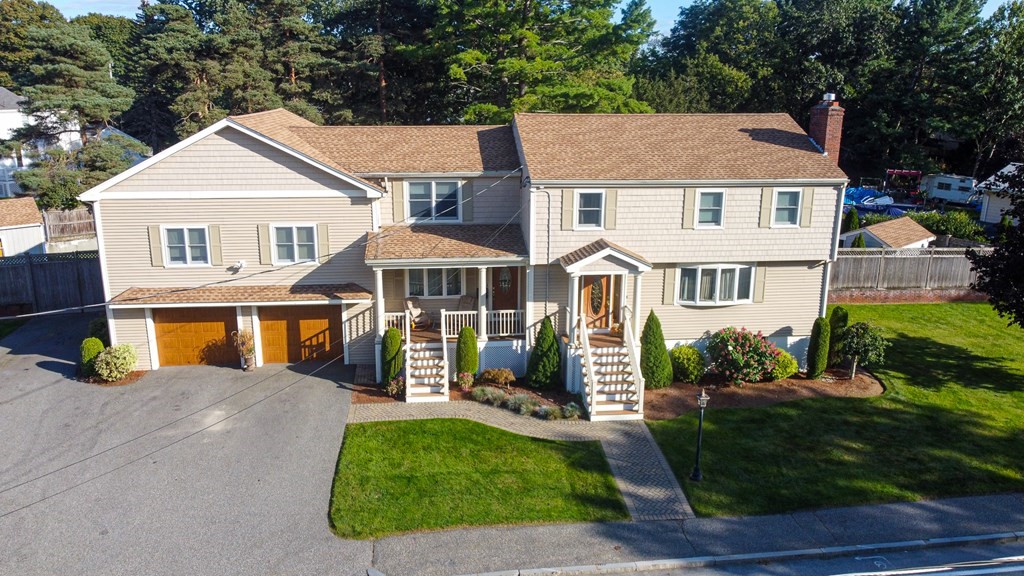
42 photo(s)
|
Reading, MA 01867
|
Sold
List Price
$1,200,000
MLS #
72967026
- Single Family
Sale Price
$1,250,000
Sale Date
5/20/22
|
| Rooms |
8 |
Full Baths |
3 |
Style |
Colonial |
Garage Spaces |
3 |
GLA |
3,523SF |
Basement |
Yes |
| Bedrooms |
4 |
Half Baths |
1 |
Type |
Detached |
Water Front |
No |
Lot Size |
20,768SF |
Fireplaces |
2 |
Located on the �Charles Triangle� sits this beautiful well designed Contemporary Colonial. Its chef
inspired granite kitchen is cabinet filled and is sure to please with its upscale appliances. Having
4 bedrooms, finished basement and incredible game room, it�s designed for large gatherings and
entertainment. The amazing grounds offer a serene setting with its professionally landscaped yard,
heated gunite pool, beautiful outdoor bar and deck, and multiple outbuildings, an entertainers dream
home. This property has so much to offer! It's truly a tremendous space to relax and enjoy, inside
and out. Public Open House Sat 04/16 11-1 pm no appointment needed.
Listing Office: eXp Realty, Listing Agent: Anthony Sabatino
View Map

|
|
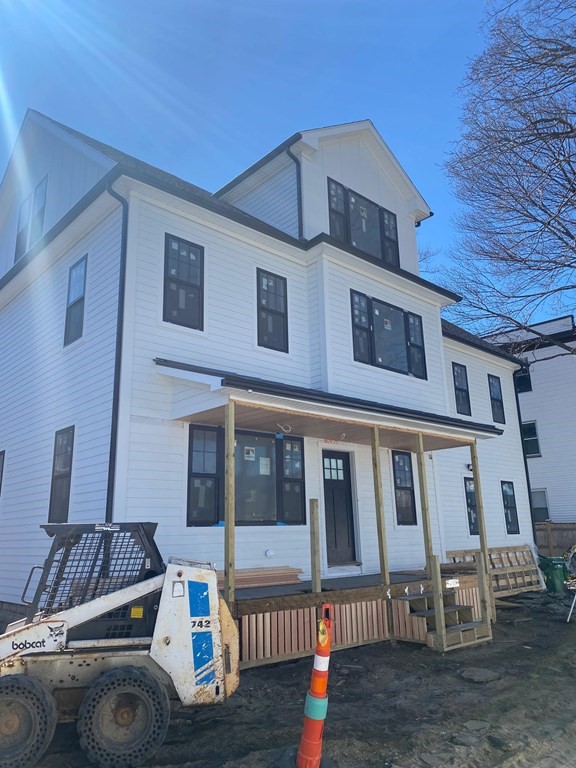
1 photo(s)
|
Medford, MA 02155
|
Sold
List Price
$1,575,000
MLS #
72955879
- Single Family
Sale Price
$1,575,000
Sale Date
5/19/22
|
| Rooms |
11 |
Full Baths |
4 |
Style |
Colonial |
Garage Spaces |
2 |
GLA |
3,500SF |
Basement |
Yes |
| Bedrooms |
5 |
Half Baths |
1 |
Type |
Detached |
Water Front |
No |
Lot Size |
5,227SF |
Fireplaces |
1 |
Listing Office: eXp Realty, Listing Agent: Jordan Nikolov
View Map

|
|
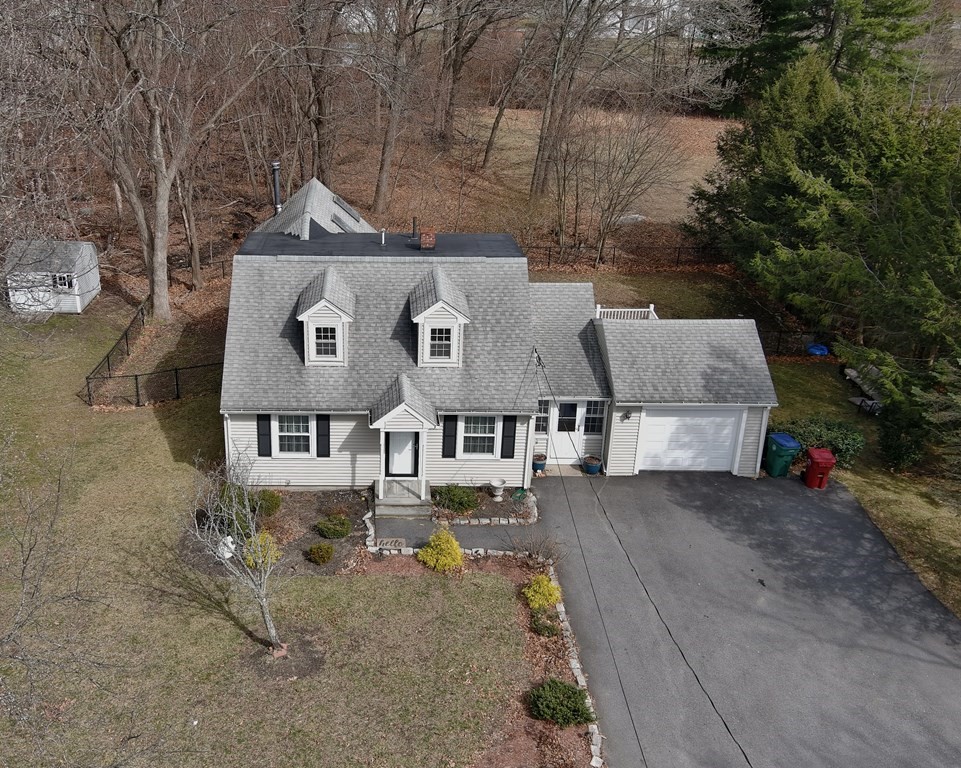
15 photo(s)
|
Lowell, MA 01852-3124
(Belvidere)
|
Sold
List Price
$449,000
MLS #
72958749
- Single Family
Sale Price
$570,000
Sale Date
5/19/22
|
| Rooms |
9 |
Full Baths |
1 |
Style |
Cape |
Garage Spaces |
1 |
GLA |
1,530SF |
Basement |
Yes |
| Bedrooms |
3 |
Half Baths |
1 |
Type |
Attached |
Water Front |
No |
Lot Size |
6,591SF |
Fireplaces |
0 |
Hard to find expanded 3 - 4 Bedroom family home in sought after Belvidere neighborhood. Property
boasts many updates including a renovated kitchen with island and granite counter tops, modern
cabinetry and stainless steel appliances. Spring is in the air and whether entertaining or just
relaxing - step through your sliders onto a large composite deck looking over a level fenced yard.
Looking to relax inside instead? Your oversized family room with vaulted ceilings is inviting and
sunlit with skylights and a wood burning stove for the cooler temperatures. The Primary bedroom not
only offers a 1/2 bath but extra character with French doors that open to a balcony looking out
onto the lower level. Ample space for todays living with options for an additional bedroom or home
office. Plenty of storage available in basement as well as 1 car garage. Located in thriving Lowell
this property is convenient to all major amenities. Make your appointment today and judge for
yourself.
Listing Office: eXp Realty, Listing Agent: Timothy White
View Map

|
|
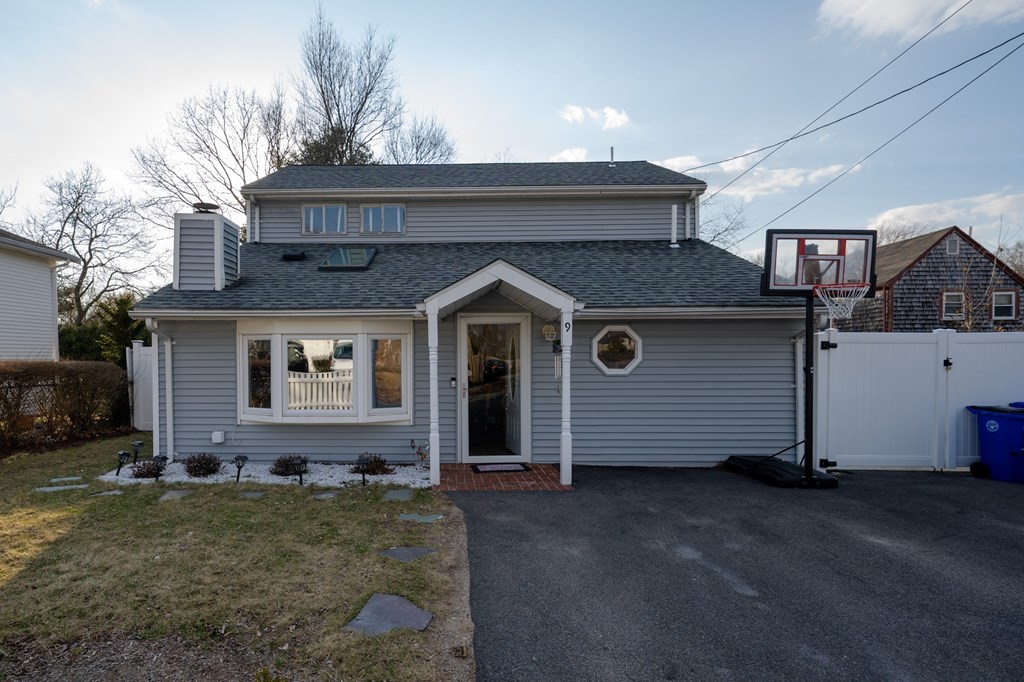
19 photo(s)
|
Holbrook, MA 02343
|
Sold
List Price
$449,900
MLS #
72956764
- Single Family
Sale Price
$475,000
Sale Date
5/18/22
|
| Rooms |
5 |
Full Baths |
2 |
Style |
Colonial |
Garage Spaces |
0 |
GLA |
1,440SF |
Basement |
No |
| Bedrooms |
3 |
Half Baths |
0 |
Type |
Detached |
Water Front |
No |
Lot Size |
5,000SF |
Fireplaces |
1 |
Come and take a look at this updated charming Cape. This home consists of a large living room
adorned with a working fireplace and with a ton of natural light from the skylight. An open dining
room with a bar nook and a kitchen with access to a deck and large, level, fenced-in backyard. Three
bedrooms, one of them is an oversized Master bedroom with a walk-in closet. Two full bathrooms in
which have been fully updated. Newer water heater, roof 2014, new windows, Central ac and Ductless
Heat/AC and so much more. Conveniently close to shopping, school, commuter rail, and highway access
to get you to work. Make sure to attend this weekend's open house from 1:00-2:30 PM. ** All offers
are due Monday at 7:00 PM **
Listing Office: Boston One Realty Group Inc, Listing Agent: Jorge Sariego
View Map

|
|
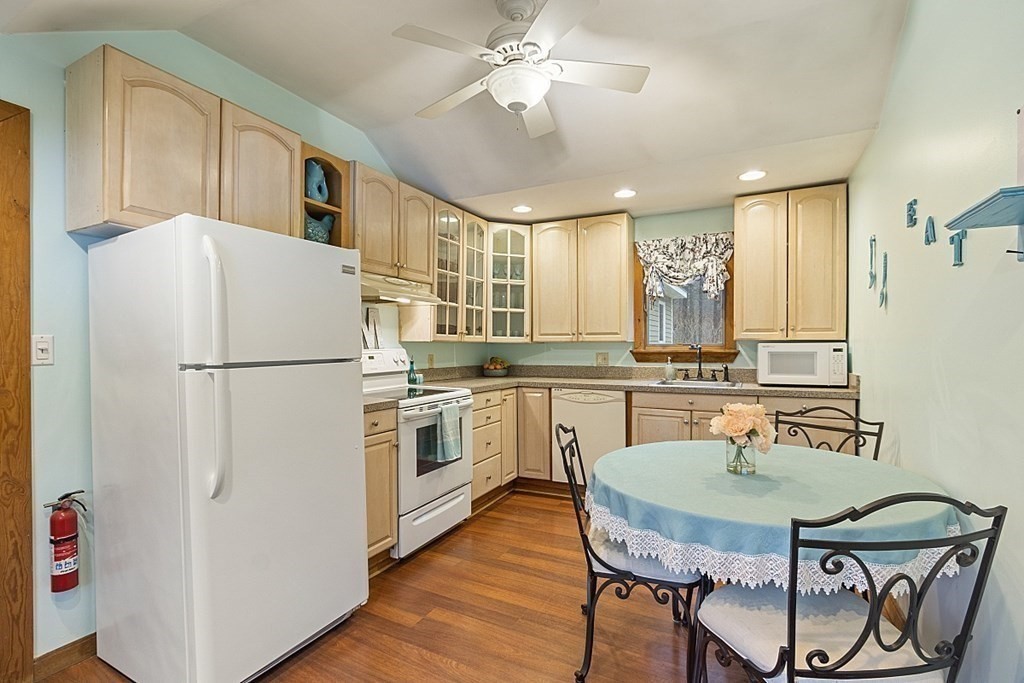
25 photo(s)
|
Townsend, MA 01469
|
Sold
List Price
$329,900
MLS #
72950464
- Single Family
Sale Price
$329,900
Sale Date
5/17/22
|
| Rooms |
6 |
Full Baths |
1 |
Style |
Ranch |
Garage Spaces |
1 |
GLA |
1,210SF |
Basement |
Yes |
| Bedrooms |
3 |
Half Baths |
0 |
Type |
Detached |
Water Front |
No |
Lot Size |
42,035SF |
Fireplaces |
0 |
Just off the kitchen is a mud room great for coats and shoes. Dont miss checking out the vaulted
kitchen ceiling. Unique family room with cathedral ceiling and exposed beams. Full wall of custom
built-in cabinets with shelving for additional storage. 2021 Mini split was added to the living room
for Air Conditioning and additional heating. Lots of natural lighting from the sliding glass doors
of the Master bedroom and the spare bedroom. Third bedroom also located on the first floor. Bathroom
renovated in 2017. Convenient location on the first floor for the washer and dryer. Back deck over
looks Townsend State Forest and backyard fire pit. Love trails, Townsend State Forest has lots of
offer. Great place to come home to and relax. Move in Ready. Too many updates to list them all
here.
Listing Office: Keller Williams Realty North Central, Listing Agent: Tina Landry
View Map

|
|
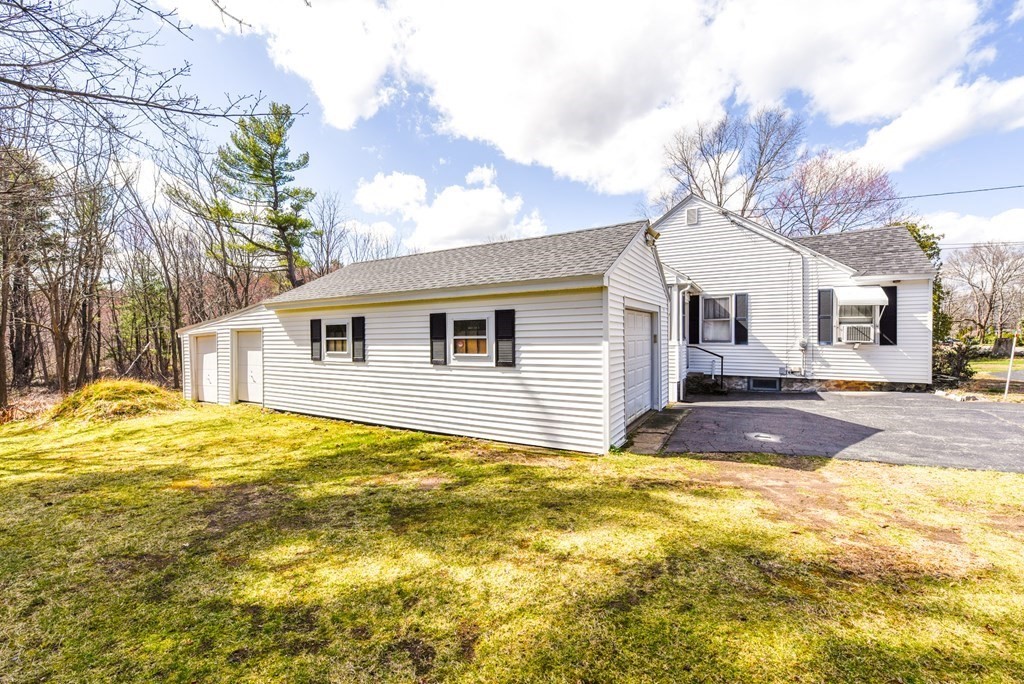
33 photo(s)
|
Dracut, MA 01826-4352
|
Sold
List Price
$465,000
MLS #
72953138
- Single Family
Sale Price
$475,000
Sale Date
5/17/22
|
| Rooms |
6 |
Full Baths |
1 |
Style |
Ranch |
Garage Spaces |
1 |
GLA |
1,135SF |
Basement |
Yes |
| Bedrooms |
3 |
Half Baths |
0 |
Type |
Detached |
Water Front |
No |
Lot Size |
1.03A |
Fireplaces |
0 |
Motivated Seller will entertain all offers. Country living with many possibilities. 1 plus acre
RANCH-style home custom-built by the original owner in 1950. Secluded lot abuts conservation land
granting access to the state forest, grow your own garden, possible animal farm. Outdoor fireplace,
patio and much more. Featuring detailed woodwork, archways in the kitchen & bath enhance the
character of this home. Circular drive to home, off-street parking, new roof shingles 2009, 2yr old
garage roof shingles, 2 attached storage sheds. Sunroom has 3 walls of windows. The eat-in kitchen
is equipped with a woodburning/coal stove. Enter the family room or dining room with french doors
that lead to the living room. Three bedrooms, and a full bath complete the main floor. There are
hardwood floors under all carpets. The full height attic rooms may be a great way to add 1 or 2
bedrooms and 1/2 bath without changing the footprint or raising the roof.
Listing Office: Coldwell Banker Realty - Westford, Listing Agent: Donna Murray
View Map

|
|
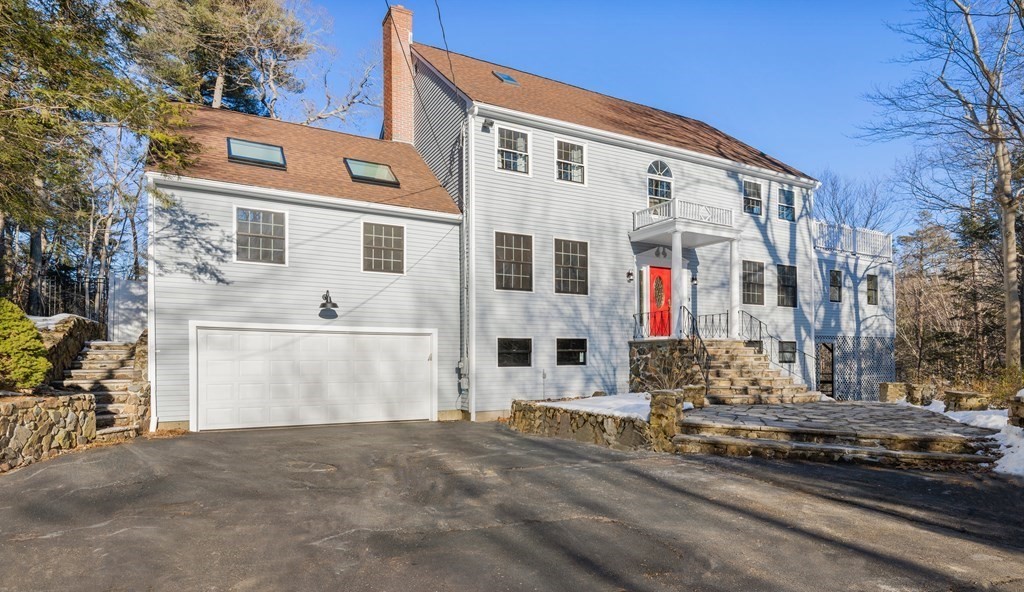
30 photo(s)
|
Beverly, MA 01915-2172
(Beverly Farms)
|
Sold
List Price
$1,249,000
MLS #
72950169
- Single Family
Sale Price
$1,410,000
Sale Date
5/16/22
|
| Rooms |
9 |
Full Baths |
2 |
Style |
Colonial |
Garage Spaces |
1 |
GLA |
3,740SF |
Basement |
Yes |
| Bedrooms |
4 |
Half Baths |
1 |
Type |
Detached |
Water Front |
No |
Lot Size |
27,000SF |
Fireplaces |
1 |
Beverly Farms, West Beach, and hiking trails! Live the ultimate Beverly Farms lifestyle right in
time for summer. This 4 bed 2.5 bath colonial is situated on a cul-de-sac overlooking conservation
lands which provides ultimate privacy & tranquility. The spacious living room has cathedral
ceilings, and a wood burning fireplace. The newly renovated open-concept kitchen is perfect for
entertaining. In the primary bedroom you will be greeted with an updated marble bath, private deck,
and walk in closet. Recent updates include the roof, baths, heating system, water heater, windows,
fixtures, and interior/exterior paint. Walk to the commuter rail, restaurants, beach and shops. A
bonus room perfect for a home office or playroom; backyard with a pool, wrap around deck, and direct
access to walking trails completes the offering. This is a must see!
Listing Office: Engel & Volkers By the Sea, Listing Agent: Victor Paulino
View Map

|
|
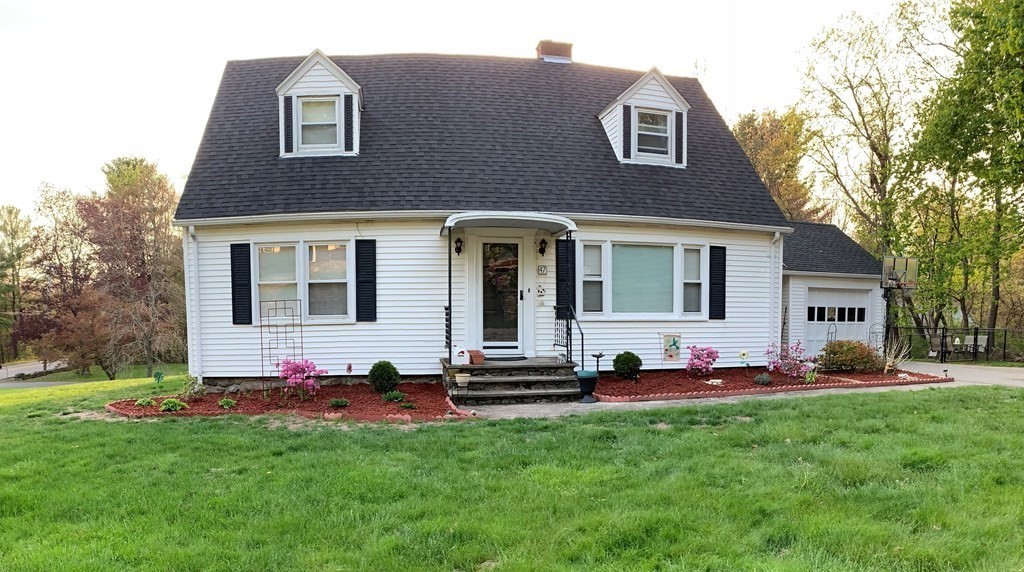
34 photo(s)
|
Webster, MA 01570
|
Sold
List Price
$375,000
MLS #
72951237
- Single Family
Sale Price
$375,000
Sale Date
5/16/22
|
| Rooms |
6 |
Full Baths |
1 |
Style |
Cape |
Garage Spaces |
1 |
GLA |
1,512SF |
Basement |
Yes |
| Bedrooms |
3 |
Half Baths |
0 |
Type |
Detached |
Water Front |
No |
Lot Size |
15,853SF |
Fireplaces |
1 |
Look no further, this is the HOME for you. Meticulously maintained Cape nestled within the town of
Webster awaiting new owners! Upon entering you will find a spacious fireplaced living rm filled
w/natural light, gleaming HW floors & a large picture window! Move on over to the spacious eat in
kitchen offering S/S appliances, beautiful white cabinets, plenty of storage, ample countertop space
& access to the breezeway! Down the hall is a good-sized bedrm w/ HW floors, an office, & a full
bath! On the 2nd floor you�ll find the large master bedrm, complete w/a walk-in closet, as well as
an addt'l bedrm with custom built cabinetry! The large walkout lower level provides tons of
potential to be finished & turned into additional living space! Your new home has fenced yard, a 1
car attached garage, and a long driveway for plenty of off-street parking! Great Commuter location:
close to Rte 12 & 395! Come see all this home has to offer! Roof, septic and oil tank replaced in
2018.
Listing Office: Lamacchia Realty, Inc., Listing Agent: Heather Armbruster
View Map

|
|
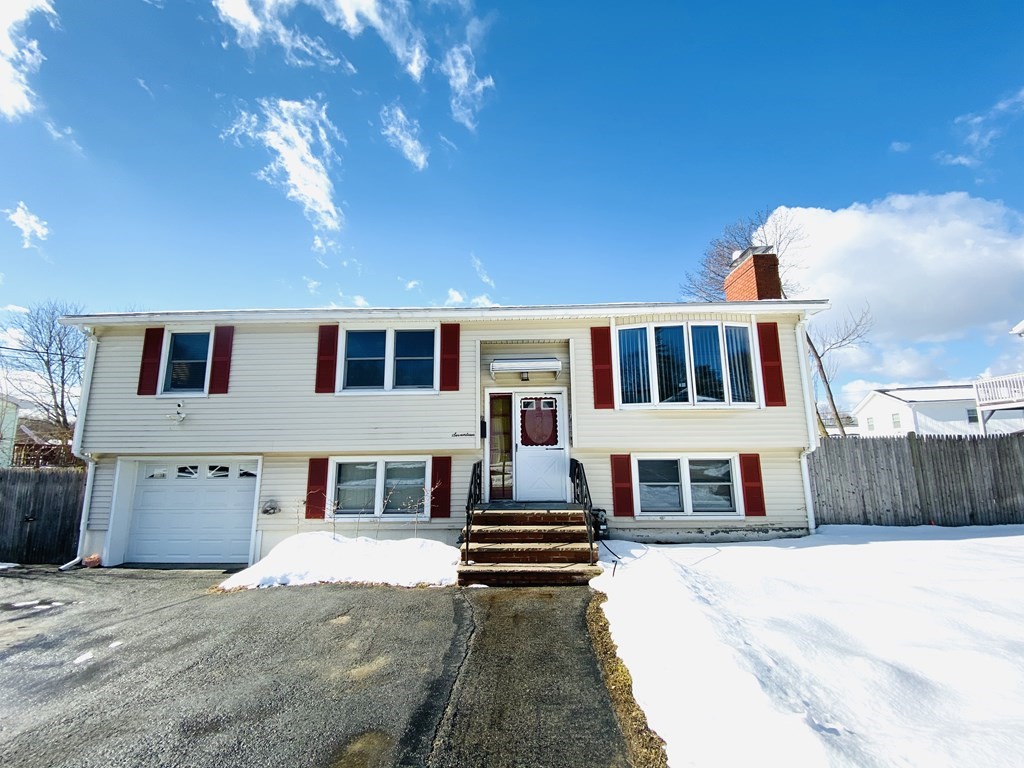
22 photo(s)
|
Lawrence, MA 01843
(South Lawrence)
|
Sold
List Price
$499,900
MLS #
72959862
- Single Family
Sale Price
$510,000
Sale Date
5/16/22
|
| Rooms |
6 |
Full Baths |
1 |
Style |
Raised
Ranch,
Split
Entry |
Garage Spaces |
1 |
GLA |
2,182SF |
Basement |
Yes |
| Bedrooms |
3 |
Half Baths |
1 |
Type |
Detached |
Water Front |
No |
Lot Size |
6,486SF |
Fireplaces |
2 |
Add points for LOCATION, NEIGHBORHOOD, WOW. Presenting YOUR dream home in one package. This
house is freshly painted and ready for new owner. Spacious living room with fireplace flows to
dinning area and opens to enclosed porch. Kitchen presents Granite counter top/beautiful solid
shinny cabinets with recessed lightings. Shinny hardwood flooring through-out the house. 3
bedrooms on first floor. Updated basement level has 1 additional bedroom and large open space walk
out to your own enclosed yard with the best feature: heated- inground swiming pool. Front lawn has
been freshly redone and reseed with springler system last fall, ready for spring greens. HURRY this
one will not last!
Listing Office: eXp Realty, Listing Agent: Tuyet Tu
View Map

|
|
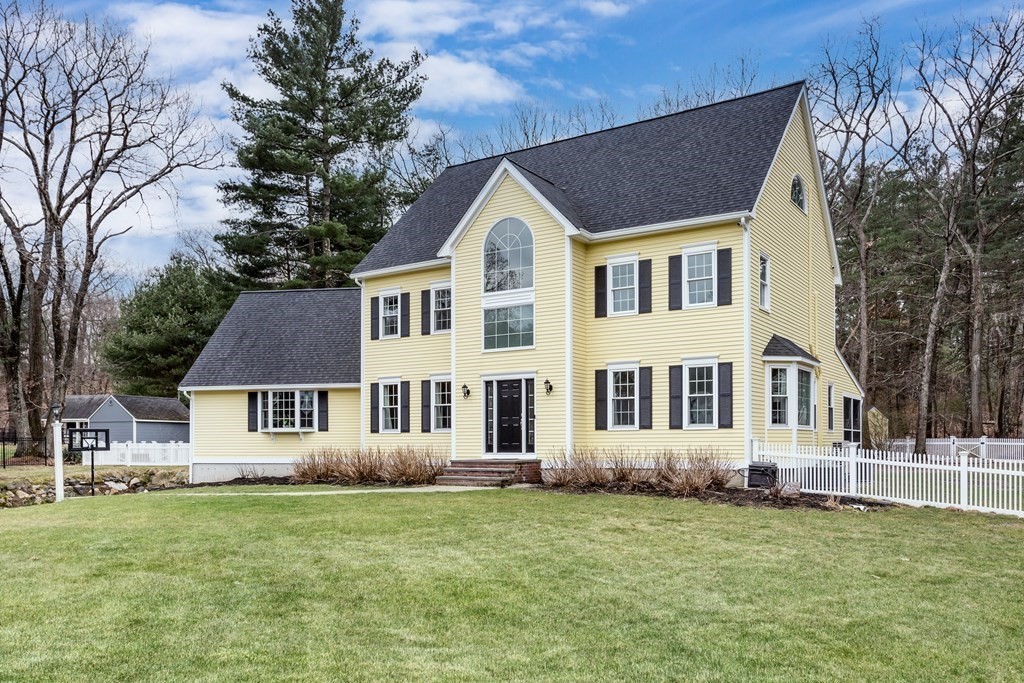
42 photo(s)
|
Foxboro, MA 02035
|
Sold
List Price
$999,900
MLS #
72961540
- Single Family
Sale Price
$1,030,000
Sale Date
5/13/22
|
| Rooms |
11 |
Full Baths |
2 |
Style |
Colonial |
Garage Spaces |
2 |
GLA |
4,812SF |
Basement |
Yes |
| Bedrooms |
4 |
Half Baths |
1 |
Type |
Detached |
Water Front |
No |
Lot Size |
40,000SF |
Fireplaces |
1 |
Welcome home to Whispering Pines. This extensive well maintained 4 bed, 2.5 bathroom Colonial set on
almost an acre of land has 4 levels of living space. This home immediately welcomes you with a
stunning foyer. The first floor has red oak hardwood throughout, a beautiful bright kitchen with
quartz countertops, oversized family room with cathedral ceiling, fireplace and French doors leading
to an oversized stone patio with fire pit. Three season screened porch off living room. The 2nd
level has full bath with 3 bedrooms, Primary bedroom and ensuite is located on the 3rd level.
Workout and media room is located in the lower level. Many improvements, including, new septic, new
stone patio, new furnace, updated screen porch. Minutes from major high ways, Patriot Place,
shopping and restaurants.
Listing Office: eXp Realty, Listing Agent: Nicole Fortes Samuel
View Map

|
|
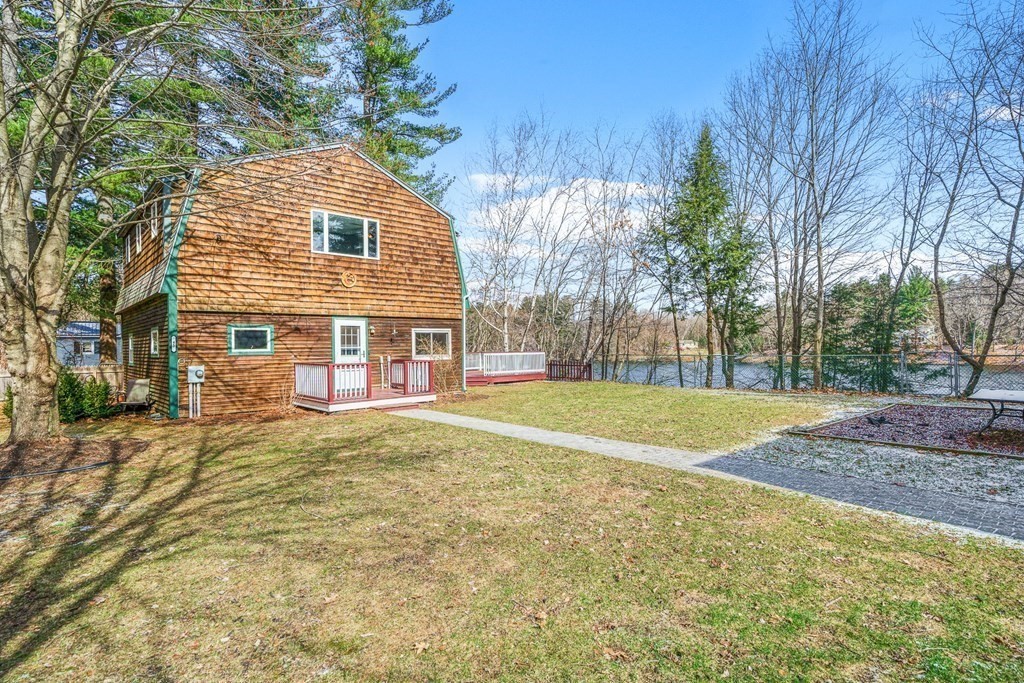
41 photo(s)
|
Tyngsboro, MA 01879
|
Sold
List Price
$549,000
MLS #
72960157
- Single Family
Sale Price
$580,000
Sale Date
5/12/22
|
| Rooms |
6 |
Full Baths |
3 |
Style |
Gambrel
/Dutch |
Garage Spaces |
2 |
GLA |
2,310SF |
Basement |
Yes |
| Bedrooms |
3 |
Half Baths |
0 |
Type |
Detached |
Water Front |
Yes |
Lot Size |
20,000SF |
Fireplaces |
0 |
Don't miss out on this very rare opportunity to own water front property on the Merrimack! The
updated kitchen stands out as soon as you enter! You'll truly appreciate the amount of cabinet space
and most of all the seating/ desk area of the kitchen that faces the river. Walk out to the deck
which has an outdoor kitchen that could be brought back to life and overlooks the river for the
ultimate entertainment space. Upstairs you have a Master bath with jetted tub and a phenomenal view
of the river. The second bedroom has the same view that can't be beat. The lower level has a
finished room that can be used as you wish, perhaps a play area for the little ones? Out to the
massive two car garage. The garage stalls have high ceilings that are a mechanics dream. Above the
garage is a wide open space that wouldn't take much to bring back to life for the Ultimate Man Cave.
This home checks all the boxes for any buyer. Don't Hesitate! AGENTS SEE FIRM REMARKS.
Listing Office: Keller Williams Realty, Listing Agent: Tim Desmarais
View Map

|
|
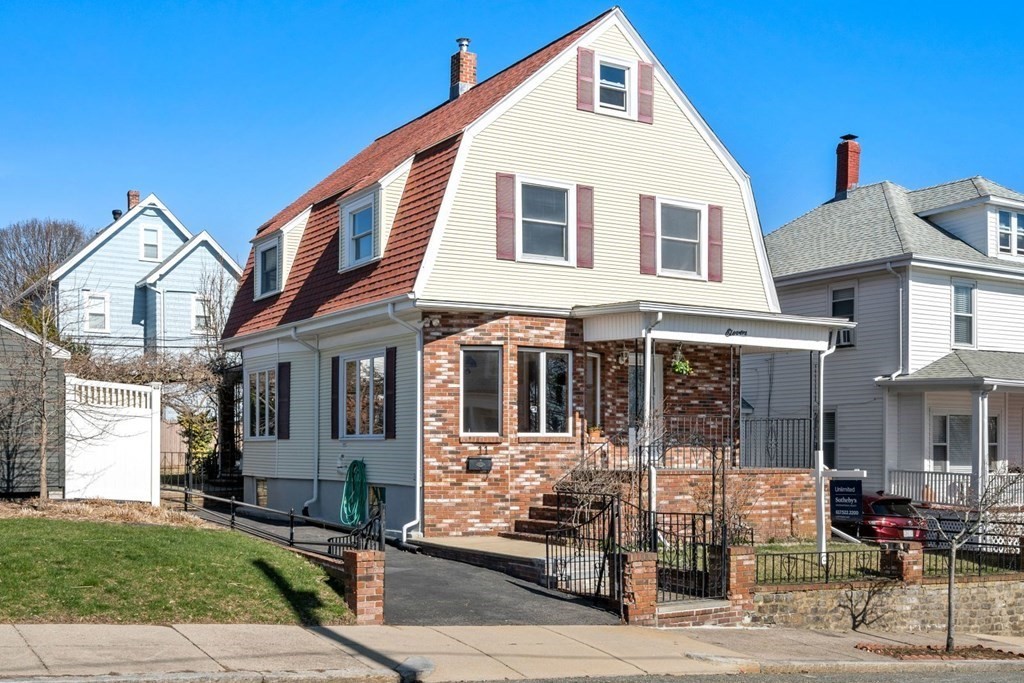
36 photo(s)
|
Boston, MA 02131
(Roslindale)
|
Sold
List Price
$625,000
MLS #
72962156
- Single Family
Sale Price
$685,000
Sale Date
5/12/22
|
| Rooms |
7 |
Full Baths |
2 |
Style |
Gambrel
/Dutch |
Garage Spaces |
0 |
GLA |
1,380SF |
Basement |
Yes |
| Bedrooms |
4 |
Half Baths |
1 |
Type |
Detached |
Water Front |
No |
Lot Size |
3,341SF |
Fireplaces |
0 |
Perched atop Metropolitan Hill, this well-cared-for home offers abundant natural light, great flow,
and ample space that will welcome the next owner(s) to reimagine the space for a new era. The main
level features a welcoming foyer, french doors leading to a bright living room, a large dining room
also w/ french doors and sliders to the back patio, and a large eat-in kitchen. A half bath is
conveniently tucked off the foyer. Upstairs are 4 bedrooms, a smaller one which could make a
terrific home office, and a full bathroom with skylight. The lower level provides a spacious
finished area great for a home gym, play room, family room, or workspace plus a 3/4 bath and
kitchenette area. Laundry and storage space round out the lower level. Outdoors a large covered
patio leads to the garden area. Driveway parking for 2-3 vehicles. Approx. 1.0 mile to Roslindale
Village shops and eateries (Delfino's, Sophia's Grotto, Shanti) and Commuter Rail. Convenient to
multiple MBTA lines.
Listing Office: Unlimited Sotheby's International Realty, Listing Agent: April
Nelson
View Map

|
|
Showing listings 2501 - 2550 of 2560:
First Page
Previous Page
Next Page
Last Page
|