Home
Single Family
Condo
Multi-Family
Land
Commercial/Industrial
Mobile Home
Rental
All
Show Open Houses Only
Showing listings 2451 - 2500 of 2589:
First Page
Previous Page
Next Page
Last Page
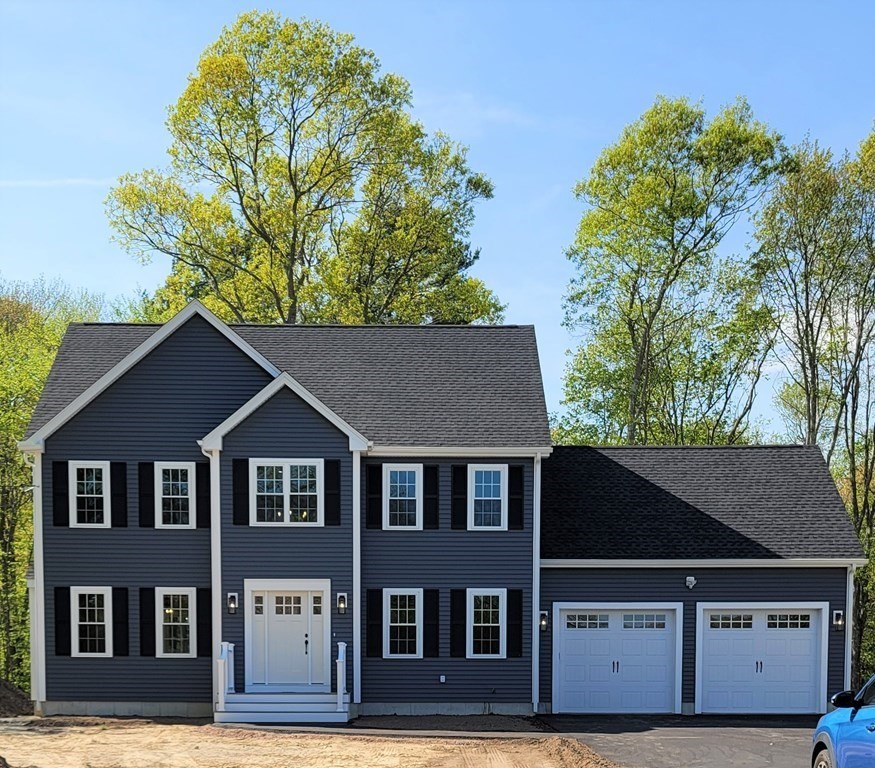
14 photo(s)
|
Berkley, MA 02779
|
Sold
List Price
$769,900
MLS #
72983927
- Single Family
Sale Price
$750,000
Sale Date
7/14/22
|
| Rooms |
7 |
Full Baths |
2 |
Style |
Colonial |
Garage Spaces |
2 |
GLA |
2,508SF |
Basement |
Yes |
| Bedrooms |
3 |
Half Baths |
1 |
Type |
Detached |
Water Front |
No |
Lot Size |
1.51A |
Fireplaces |
1 |
Welcome Home to this gorgeous NEW CONSTRUCTION Colonial located right next door to Dighton Rock
State Park, how amazing is it to have a state park and all that protected nature as your next door
neighbor? Attention to detail is evidenced throughout from the crown molding to the sensor lights in
every closet to all the windows having beautifuly detailed window sills . Stunning custom kitchen
with quartz countertops and an enormous 9 foot island in the heart of this open concept living
space. All stainless steel appliances in kitchen are included. The washer and dryer hookups are
conveniently located on the first level. Gas fireplace in the living room will warm up those chilly
winter evenings. Wait until you see the huge 23x17 bonus room off the master bedroom that could be
used as an office, home gym, craft room, the possibilities are literally endless. Enjoy your morning
coffee on the back deck and take in nature and all it has to offer. This home is a must see and will
not last!!
Listing Office: eXp Realty, Listing Agent: Bonnie Marshall
View Map

|
|
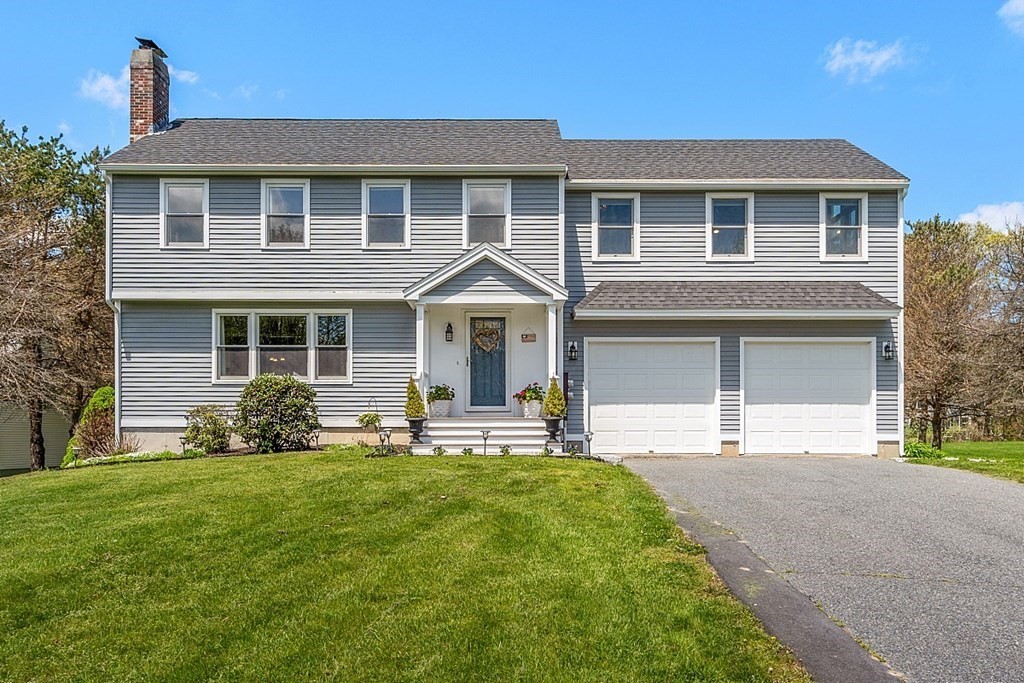
40 photo(s)

|
Littleton, MA 01460
|
Sold
List Price
$769,000
MLS #
72984722
- Single Family
Sale Price
$900,000
Sale Date
7/14/22
|
| Rooms |
6 |
Full Baths |
2 |
Style |
Colonial |
Garage Spaces |
2 |
GLA |
2,317SF |
Basement |
Yes |
| Bedrooms |
4 |
Half Baths |
1 |
Type |
Detached |
Water Front |
No |
Lot Size |
42,645SF |
Fireplaces |
2 |
"HOT TO TROT" is this colonial sitting pretty on just shy of an acre of land in a highly desirable
neighborhood. Welcoming you home is a beautiful walkway leading you to the oversized composite
porch. Inside youll be delighted by an open floor plan where living, dining & kitchen intertwine. In
the winter months youll love cozying up to the fireplace & the rest of the year the 3 season porch
surrounded by patios, a lush lawn & a deck will be a popular spot! SS appliances, granite counters,
slow close cabinets w/ underlighting are some of this kitchen's spectacular features. A finished
bsmt with recessed lights & natural light double as a great space for work & play! The cathedral
primary bedroom w/ private balcony overlooking your lush backyard & luxurious ensuite boasting
radiant floors will captivate you with its elegance! Aside from the 3 other generous bedrooms &
renovated full bath, this home comes with a long list of upgrades & not enough room to list them
here. Don't miss it!
Listing Office: eXp Realty, Listing Agent: Sherry Stallings
View Map

|
|
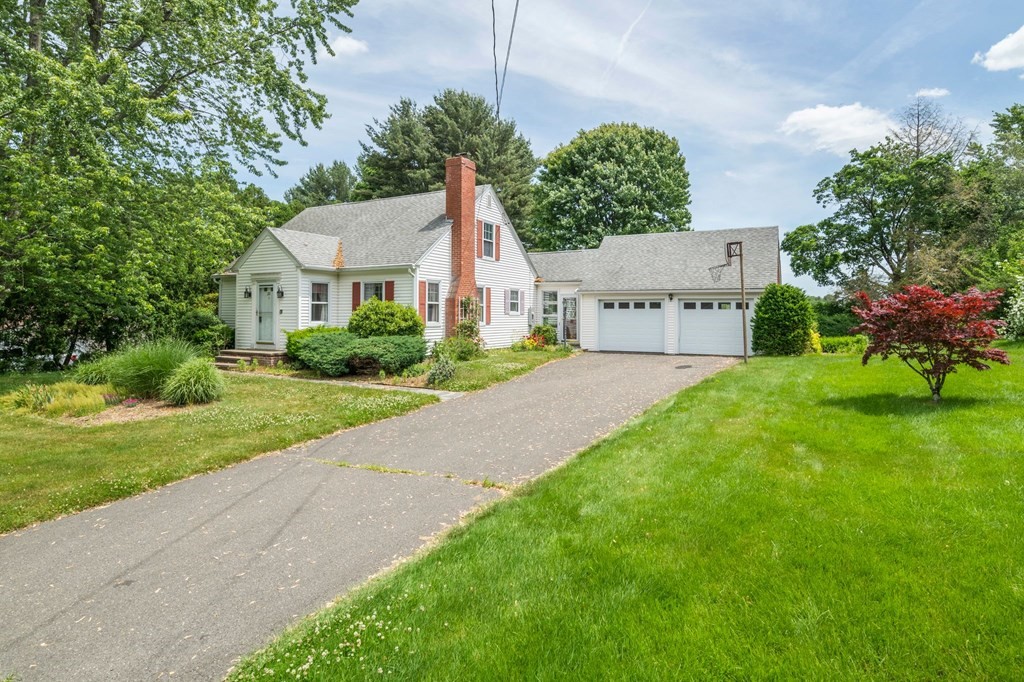
35 photo(s)
|
South Hadley, MA 01075
|
Sold
List Price
$349,900
MLS #
72994882
- Single Family
Sale Price
$385,000
Sale Date
7/14/22
|
| Rooms |
6 |
Full Baths |
2 |
Style |
Cape |
Garage Spaces |
2 |
GLA |
1,786SF |
Basement |
Yes |
| Bedrooms |
4 |
Half Baths |
0 |
Type |
Detached |
Water Front |
No |
Lot Size |
19,606SF |
Fireplaces |
1 |
THIS SWEET & DELIGHTFUL CAPE IS READY TO WELCOME YOU HOME! This home has been loved & cared for by
the same owner for 56 years. Yes, they loved it just that much & so will you! It has been showered
with updates over the years sporting a newer roof, Buderus furnace & dining room addition. With 4
bedrooms & 2 full baths there is enough space for you & your loved ones! The living room is spacious
with hardwood floors underneath (APO). The sizable kitchen offers plenty of cabinet space as well as
a exclusive pantry for all of your kitchen essentials. Off the kitchen is the dining room which
includes a multitude of windows that offer a good deal of natural light to warm & illuminate the
room. There is also a slider to the back deck, a secondary entrance & a door to the large 2 car
garage that also includes insulated garage doors & even more space for storage above the garage.
Additional living space can be found in the partially finished basement. Large backyard is perfect
for entertaining.
Listing Office: eXp Realty, Listing Agent: The Aimee Kelly Crew
View Map

|
|
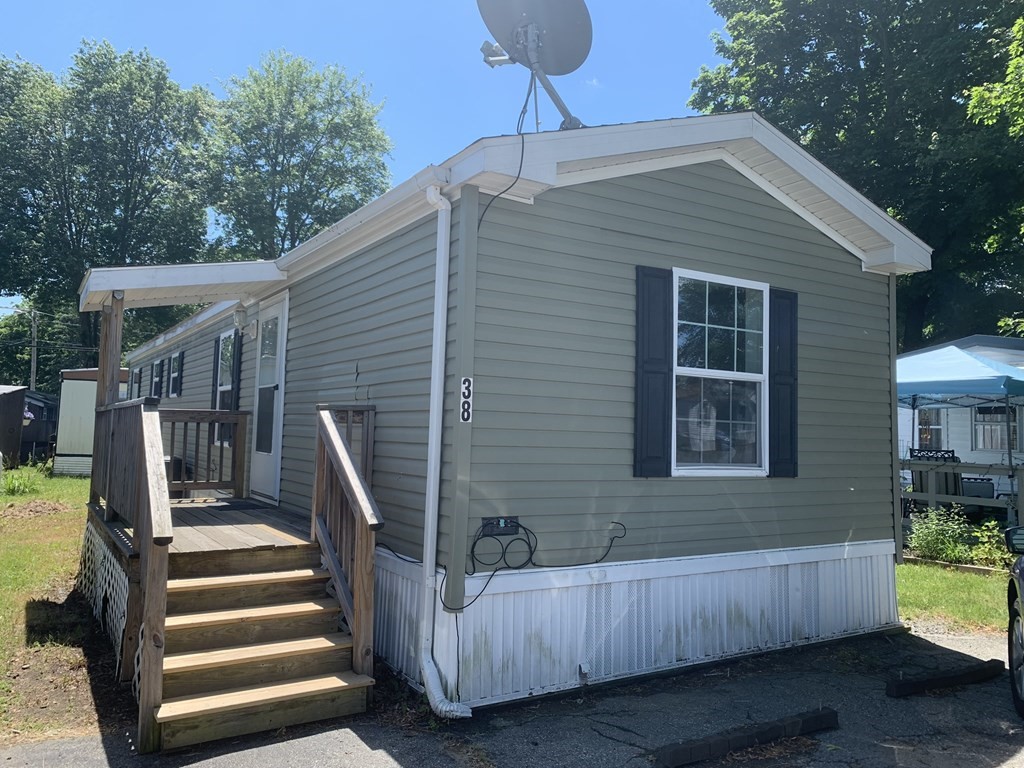
20 photo(s)
|
Worcester, MA 01501
|
Sold
List Price
$160,000
MLS #
72995732
- Single Family
Sale Price
$140,000
Sale Date
7/14/22
|
| Rooms |
4 |
Full Baths |
1 |
Style |
Single
Wide |
Garage Spaces |
0 |
GLA |
784SF |
Basement |
No |
| Bedrooms |
2 |
Half Baths |
1 |
Type |
|
Water Front |
No |
Lot Size |
0SF |
Fireplaces |
0 |
Very well maintained 2013 Commodore Mobile Home, 56x14, plenty of room! This 2 bedroom 1.5 bath
home in Marty's Mobile Home Park. Very spacious with open kitchen/living room area. Full bath in
hall and half bath located in front bedroom. Nice wood laminate flooring throughout the home, newer
windows, with propane heat, central A/C and all appliances included. Located along a bus line, near
shopping plazas, restaurants and more. The commute time is a breeze! Just off of Route 20 and only
minutes to the MassPike, !-290 and I-395. Lot rent includes sewer, water, taxes, trash removal,
sanding & plowing, road maintenance and is only $450 a month! Make your appointment now!
Listing Office: RE/MAX Prof Associates, Listing Agent: Wendy S. McFarland
View Map

|
|
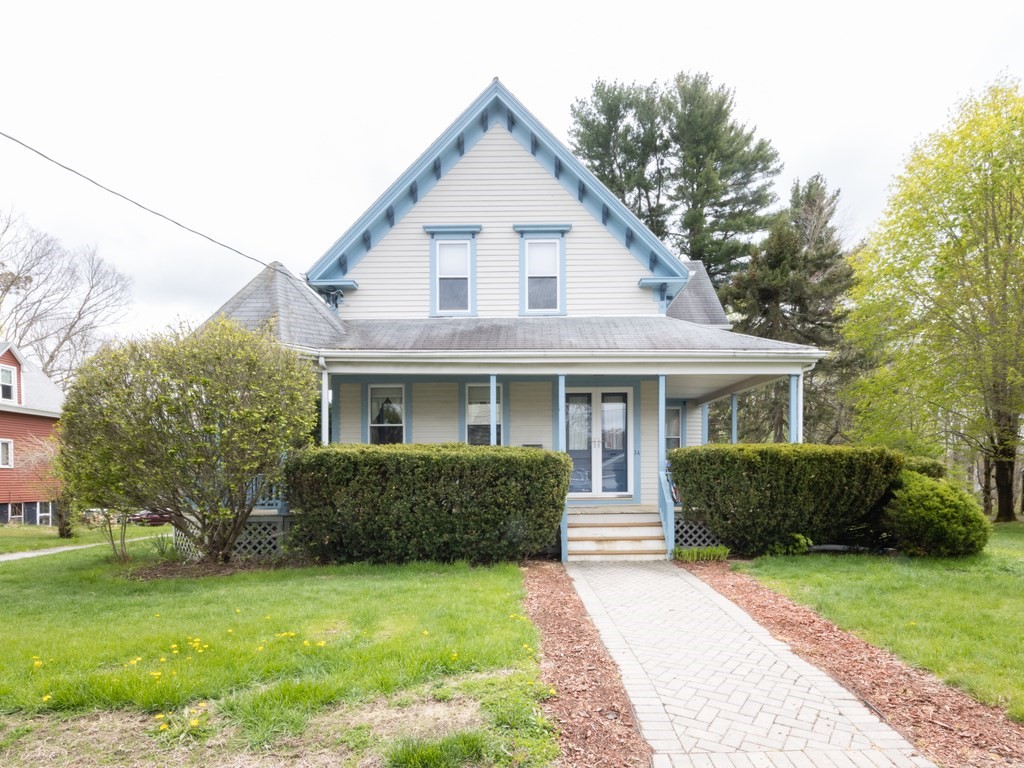
31 photo(s)
|
Taunton, MA 02780
|
Sold
List Price
$389,900
MLS #
72986381
- Single Family
Sale Price
$410,000
Sale Date
7/13/22
|
| Rooms |
8 |
Full Baths |
1 |
Style |
Colonial,
Victorian |
Garage Spaces |
0 |
GLA |
1,621SF |
Basement |
Yes |
| Bedrooms |
4 |
Half Baths |
1 |
Type |
Detached |
Water Front |
No |
Lot Size |
17,859SF |
Fireplaces |
0 |
Lovely original Victorian home with full wraparound porch nestled among mature trees in a quiet
neighborhood. Very spacious with tons of closet space, formal dining room, front foyer, walk-in
pantry, and large open rooms. Super location and a gorgeous large yard. This home has a country feel
while only minutes from town and shopping. Loads of natural light and many original details.
Listing Office: eXp Realty, Listing Agent: Monica Derlik
View Map

|
|
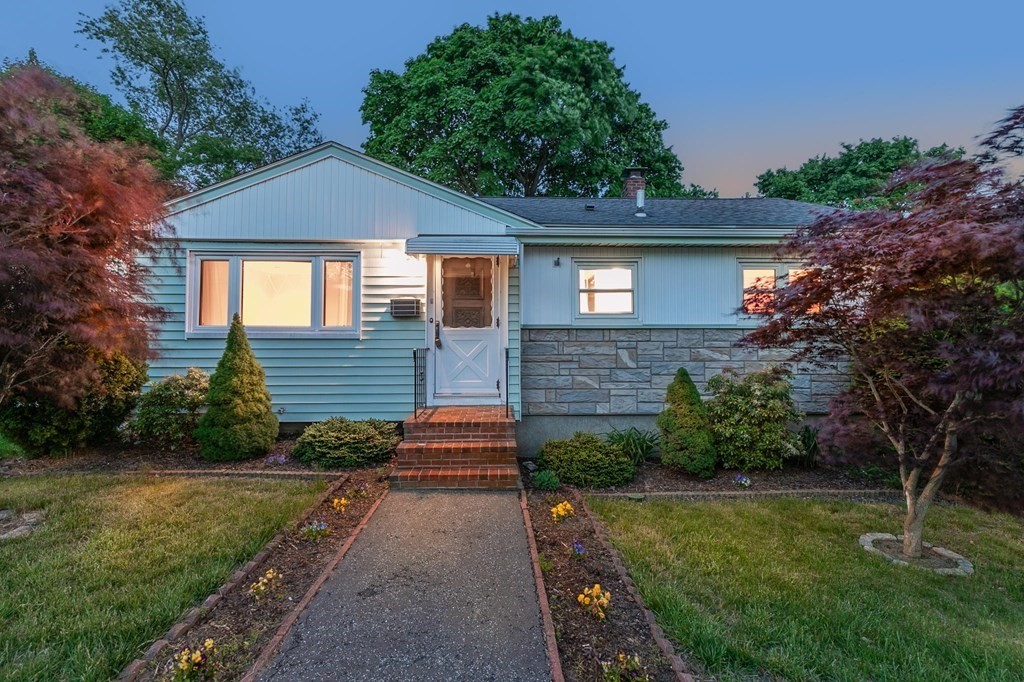
34 photo(s)

|
Lynn, MA 01905
|
Sold
List Price
$510,000
MLS #
72989454
- Single Family
Sale Price
$550,000
Sale Date
7/13/22
|
| Rooms |
5 |
Full Baths |
2 |
Style |
Ranch |
Garage Spaces |
1 |
GLA |
930SF |
Basement |
Yes |
| Bedrooms |
3 |
Half Baths |
0 |
Type |
Detached |
Water Front |
No |
Lot Size |
7,200SF |
Fireplaces |
0 |
Welcome home to 6 O'Callaghan Way! Nicely situated on a corner lot, this well cared for ranch style
home has everything you have been waiting for! You will be welcomed by a bright, spacious living
room with a coat closet; an open kitchen area with plenty of cabinet space and stainless steel
appliances; and a bonus room off of the kitchen that's perfect for a mudroom/pantry or an office
area. 3 spacious bedrooms and a full bath complete this main level. In the lower level, you will
find the washer/dryer, a beautiful cedar closet, and the second full bath - this partially finished
space offers the perfect opportunity to use your imagination and creativity to make it your own!
Many upgrades completed over the last few years - Converted to a gas system in 2021, new water
heater installed in 2017, new kitchen counters in 2017, & much more! This home is conveniently
located close to schools, public transportation, shopping, parks/walking trails, etc. Nothing to do,
but move right in!
Listing Office: Keller Williams Realty, Listing Agent: Street Property Team
View Map

|
|
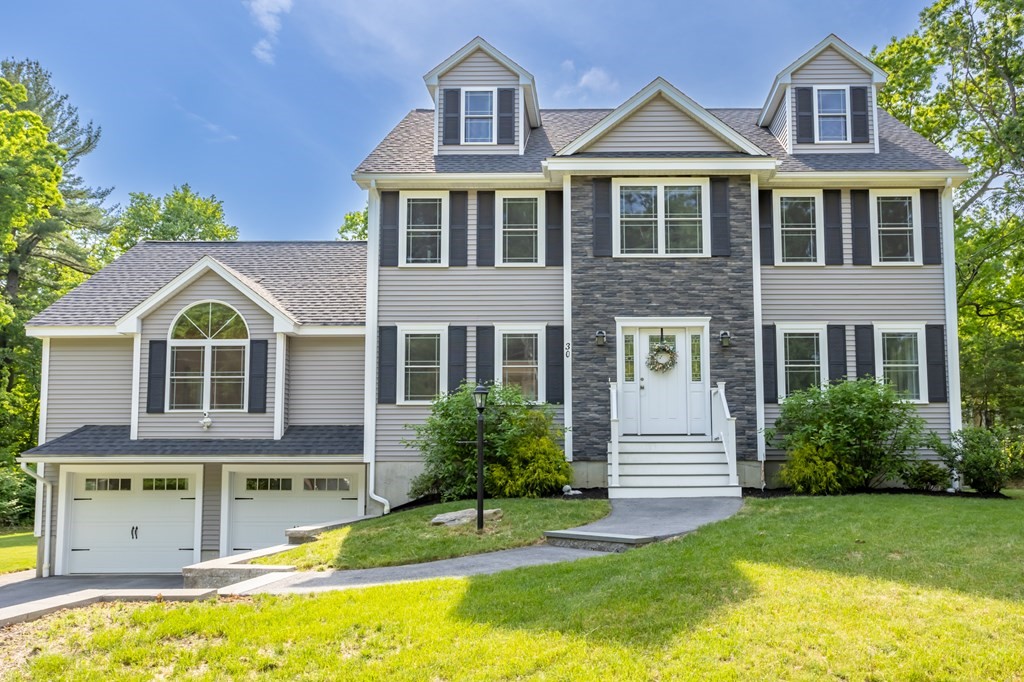
42 photo(s)
|
Tewksbury, MA 01876
|
Sold
List Price
$915,000
MLS #
72990435
- Single Family
Sale Price
$975,000
Sale Date
7/13/22
|
| Rooms |
9 |
Full Baths |
2 |
Style |
Colonial |
Garage Spaces |
2 |
GLA |
2,883SF |
Basement |
Yes |
| Bedrooms |
4 |
Half Baths |
1 |
Type |
Detached |
Water Front |
No |
Lot Size |
34,848SF |
Fireplaces |
1 |
HOUSE BEAUTIFUL!!!!! Better than new! This show-stopping designer dream home has been built to the
finest most sophisticated specifications. This amazing property has fine architectural features
that are highlighted by the fine millwork, custom built-ins, tray ceilings, and an amazing dream
kitchen. Boasting quartz counter tops, a large center island cooks kitchen with an abundance of
custom cabinetry and stainless steel appliances. Jumbo size fireplace great room with cathedral
ceiling and sliders to a large deck that leads to a beautiful level lot. The house was designed as
a traditional colonial with all the modern features today's buyer seeks such as high ceilings and an
open floor plan, hardwood floors, and 4 generously sized bedrooms including a generously sized and
well-appointed master suite, with a large walk-in closet and a magazine quality master bathroom with
a vessel tub and separate shower. The list of amenities is endless, come fall in love as we know
you will!
Listing Office: Coldwell Banker Realty - Concord, Listing Agent: The Laura Baliestiero
Team
View Map

|
|
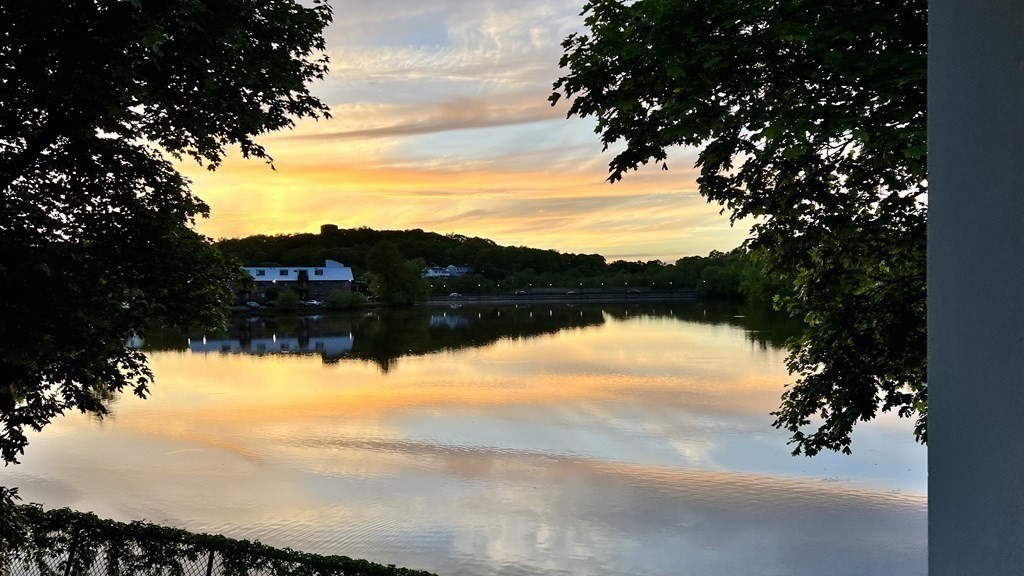
42 photo(s)

|
Lynn, MA 01902-1056
|
Sold
List Price
$546,000
MLS #
72979086
- Single Family
Sale Price
$560,000
Sale Date
7/12/22
|
| Rooms |
5 |
Full Baths |
1 |
Style |
Colonial,
Gambrel
/Dutch |
Garage Spaces |
0 |
GLA |
1,376SF |
Basement |
Yes |
| Bedrooms |
2 |
Half Baths |
1 |
Type |
Detached |
Water Front |
Yes |
Lot Size |
4,407SF |
Fireplaces |
0 |
Great location! Beautiful water views from both inside and out. Enjoy the tranquility of living on
Floating Bridge Pond! Charming single family 2 bedroom, 1.5 bathroom with fenced backyard and large
work shed. First floor boasts spacious living room with decorative fireplace and hardwood floors.
Oversized picture window gives great views of water and spectacular sunsets. Dining room opens up
onto covered deck overlooking the pond and backyard. First floor includes half bath. Second floor
with hardwood floors, spacious primary bedroom with two large closets and a walk up attic for
potential expansion. Lovingly maintained home, vinyl sided with replacement windows. Freshly painted
interior. Charming custom woodwork details. On Floating Bridge Pond skate or ice fish in the winter
and Kayak or canoe in the summer! Salem-Lynn line. Approx. 1 mile to Swampscott train.1.6 mile to
Beach.
Listing Office: Coldwell Banker Realty - Marblehead, Listing Agent: Andrea Dodge
View Map

|
|
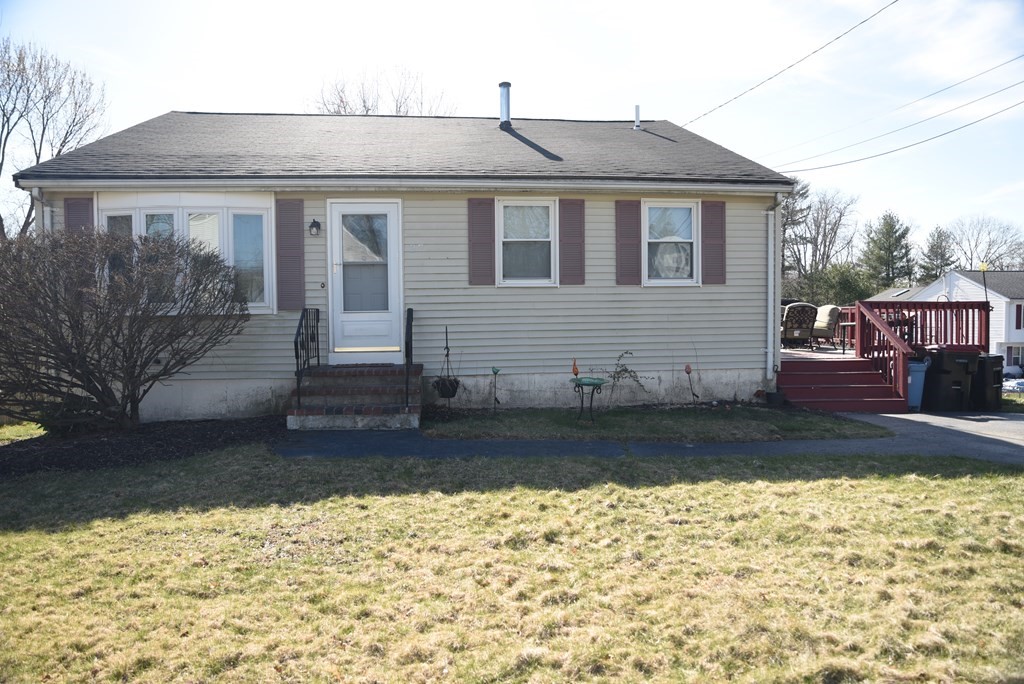
16 photo(s)
|
Brockton, MA 02302-4341
|
Sold
List Price
$409,900
MLS #
72979213
- Single Family
Sale Price
$420,000
Sale Date
7/12/22
|
| Rooms |
5 |
Full Baths |
1 |
Style |
Front to
Back Split |
Garage Spaces |
0 |
GLA |
1,382SF |
Basement |
Yes |
| Bedrooms |
3 |
Half Baths |
0 |
Type |
Detached |
Water Front |
No |
Lot Size |
9,252SF |
Fireplaces |
0 |
BUYERS GOT COLD FEET! Looking for a fresh start? This one checks all of the boxes. Perfectly
situated on a quiet, DEAD END street, this 3 BEDROOM home will charm you. Enjoy the peaceful
outdoors on a large wooden DECK. Ample parking space in the DOUBLE DRIVEWAY. Entertain guests in
the OPEN CONCEPT first floor living space. Partially finished LOWER LEVEL offers more
possibilities. This adorable front to back split is ready for new owners to make it their
own.
Listing Office: , Listing Agent: Samira Miranda
View Map

|
|
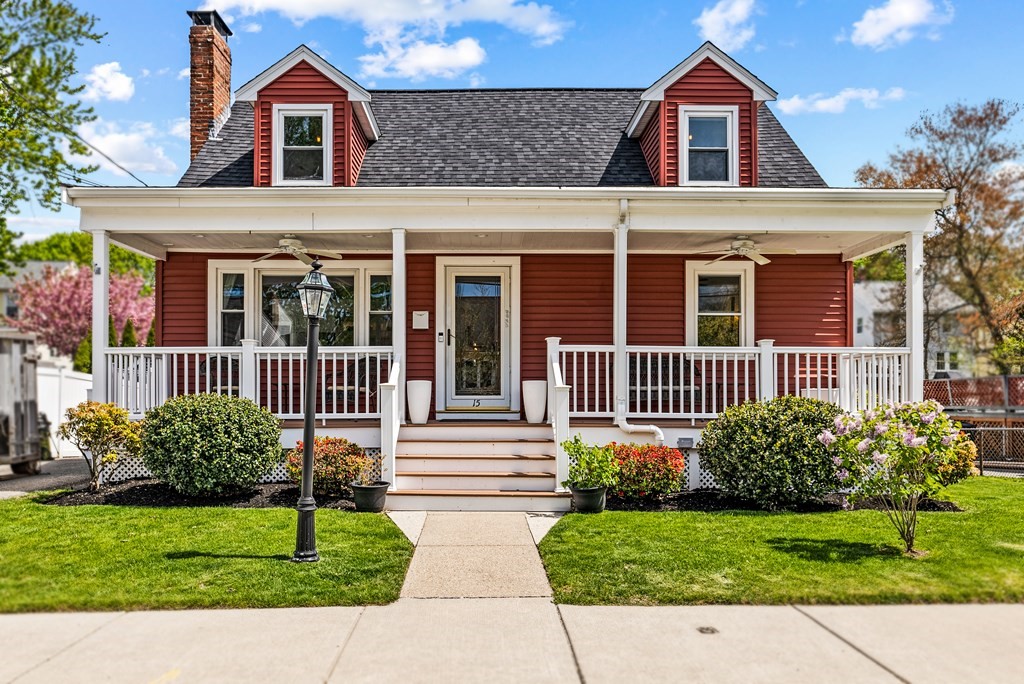
40 photo(s)

|
Boston, MA 02132
(West Roxbury)
|
Sold
List Price
$729,000
MLS #
72979734
- Single Family
Sale Price
$902,000
Sale Date
7/12/22
|
| Rooms |
9 |
Full Baths |
2 |
Style |
Cape |
Garage Spaces |
0 |
GLA |
1,716SF |
Basement |
Yes |
| Bedrooms |
4 |
Half Baths |
1 |
Type |
Detached |
Water Front |
No |
Lot Size |
6,531SF |
Fireplaces |
1 |
Just in time for summer weather! This expansive 4+ bedroom renovated Cape offers a unique & flexible
layout plus incredible outdoor space with an in-ground *heated* saltwater pool! A farmers porch
welcomes you in to an open plan living room w/ fireplace & hardwood floors and a beautifully
remodeled bright kitchen. Two bedrooms & full bath on the main level provide convenience for WFH or
guest space. A spacious dining room has glass sliders to a deck overlooking the fenced-in rear yard
w/ work shed, and inviting pool & patio space. Top floor has two large bedrooms w/ double closets &
dormer space & a freshly tiled bath. The finished basement offers laundry room, den, & bonus 5th
bedroom w/ adjacent 1/2 bath & kitchenette, perfect for visitor privacy. An impressive throwback bar
will wow your guests. Head right out to the pool from there and continue the fun. Side yard offers
raised garden beds and lush lawn. On a cul-de-sac, 1 mile to train & Centre St. minutes to VFW &
Millennium Park.
Listing Office: Unlimited Sotheby's International Realty, Listing Agent: The
Boston Home Team
View Map

|
|
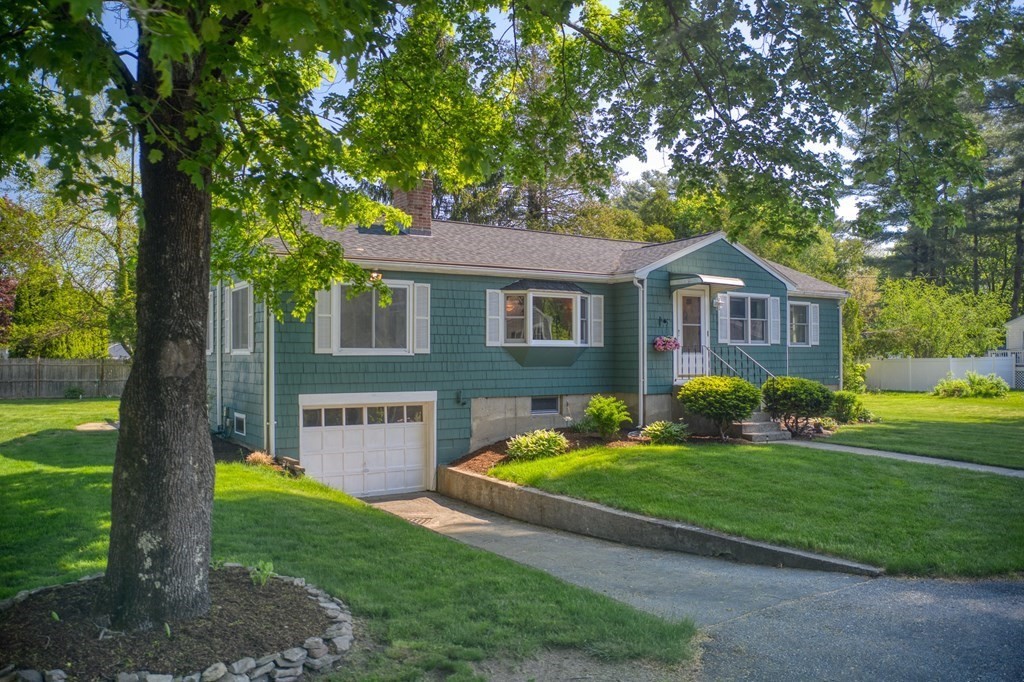
36 photo(s)

|
Littleton, MA 01460-3768
|
Sold
List Price
$555,000
MLS #
72983179
- Single Family
Sale Price
$650,000
Sale Date
7/11/22
|
| Rooms |
9 |
Full Baths |
1 |
Style |
Ranch |
Garage Spaces |
1 |
GLA |
2,029SF |
Basement |
Yes |
| Bedrooms |
3 |
Half Baths |
0 |
Type |
Detached |
Water Front |
No |
Lot Size |
14,087SF |
Fireplaces |
1 |
Rare gem! Well maintained and updated 3-bedroom ranch in side street neighborhood. Light-filled,
well thought-out Kitchen, remodeled in 2020, is fantastic!...and overlooks level back yard. Kitchen
is accented with 7-foot penisula, pendant lights, recessed lighting; and a relaxing eating area.
Enjoy a front to back FamilyRoom (or current use as open concept Office & Family Room) that walks
out to spacious deck. Nice list of improvements: central air, Boderus heat and hot water system,
upgraded 200amp electrical, new D-box, roof and insulated windows as well. Hardwood floors
throughout the living room, hallway and bedrooms. Nice, level yard. Lower level is finished and
heated (600sf); and offers large Game Room area, Laundry Rm, and an Office/Study Room. And of
course, Littleton's award winning schools. // Walking Video is on MLS CLIPBOARD // NOTE: There's an
additional 2 car driveway/parking area to the LEFT.
Listing Office: Keller Williams Realty Boston Northwest, Listing Agent: Jay Wilson
View Map

|
|
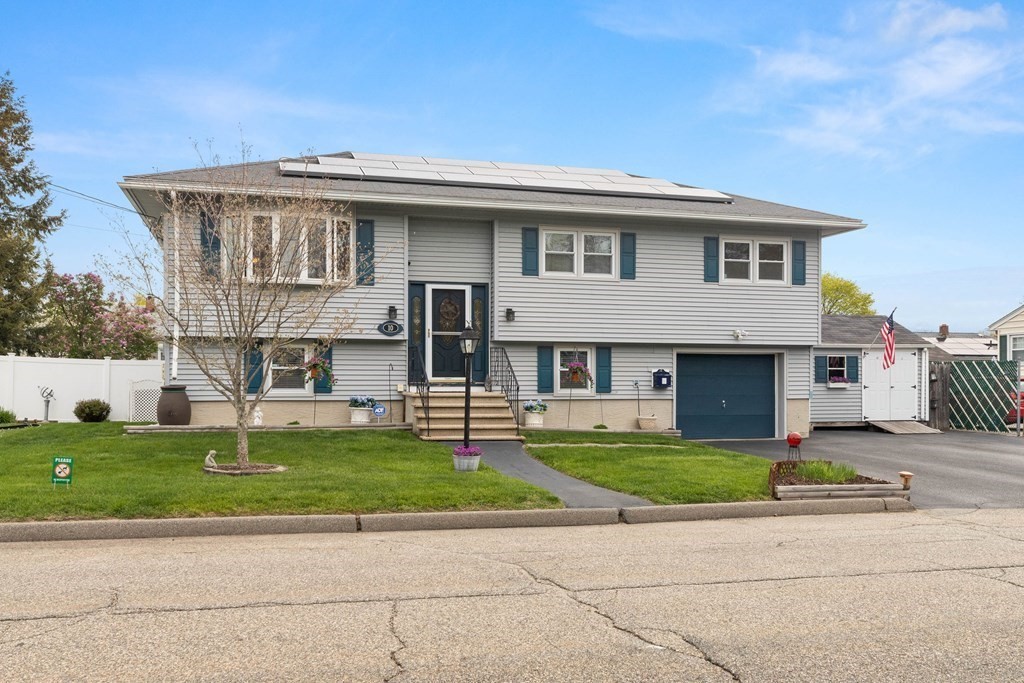
36 photo(s)

|
Lawrence, MA 01843
(South Lawrence)
|
Sold
List Price
$549,900
MLS #
72995022
- Single Family
Sale Price
$549,900
Sale Date
7/11/22
|
| Rooms |
7 |
Full Baths |
1 |
Style |
Raised
Ranch |
Garage Spaces |
1 |
GLA |
2,195SF |
Basement |
Yes |
| Bedrooms |
3 |
Half Baths |
1 |
Type |
Detached |
Water Front |
No |
Lot Size |
6,880SF |
Fireplaces |
0 |
Welcome home to this lovely 3 BR/2 BA raised ranch in the desirable Mt Vernon neighborhood of South
Lawrence. Many upgrades include new hardwood floors and crown molding throughout, central air
conditioning, a modern heat exchanger heating system, heated garage, new vinyl fencing and an
outdoor tool shed. The bonus room on the lower level makes a great family entertainment room which
walks out to the peaceful, private backyard. This home provides plenty of room for entertaining
family and friends with the open floor plan, outdoor deck, lower level patio and fenced in backyard
for your pets. Excellent location, close to shopping, schools, dining, and Route 93. This home is
just waiting for its new owners!
Listing Office: Homesmart Success Realty, Listing Agent: Susan Lawver
View Map

|
|
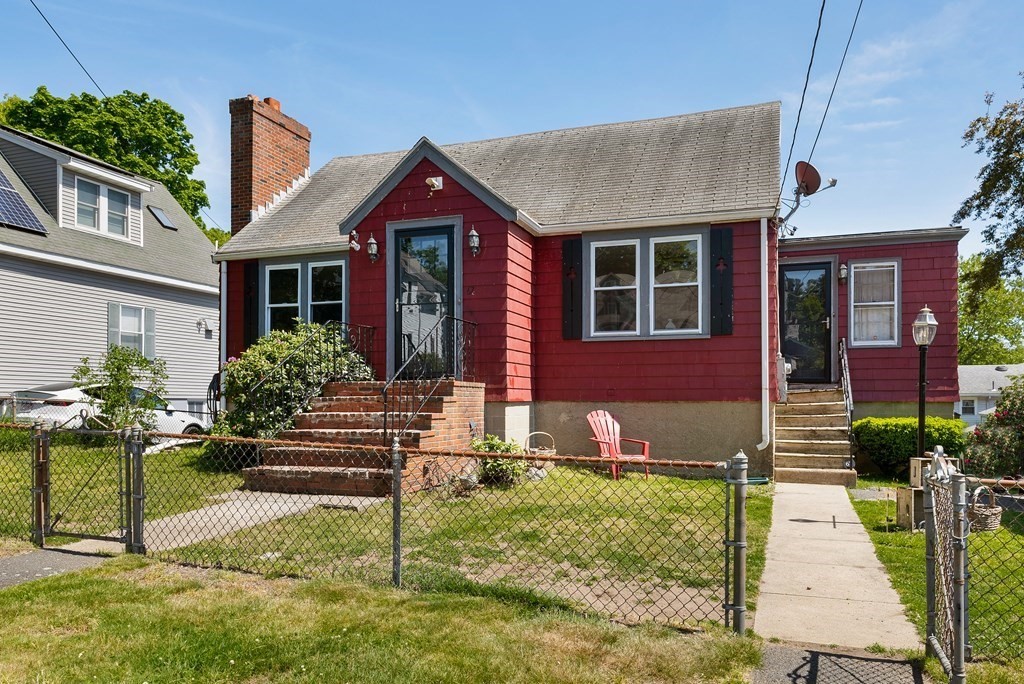
30 photo(s)
|
Lynn, MA 01905
(Lynn Woods)
|
Sold
List Price
$499,999
MLS #
72988727
- Single Family
Sale Price
$550,000
Sale Date
7/7/22
|
| Rooms |
7 |
Full Baths |
1 |
Style |
Cape |
Garage Spaces |
0 |
GLA |
2,077SF |
Basement |
Yes |
| Bedrooms |
3 |
Half Baths |
0 |
Type |
Detached |
Water Front |
No |
Lot Size |
10,000SF |
Fireplaces |
1 |
This perfect single family starter home is situated on a massive fenced in double lot!Enjoythe
outdoors in the large privatebackyard space,fire pit, and beautifulgarden area. The property is
closely located to Lynn Woods Reservation, Breeds Pond, and Gannon Golf Coursewhich offers many
wonderful outdoor activities. As you enter the main doorway, you are greeted by the open kitchen and
brightsunroom that featuresnew flooring, stainless steel appliances and a brick accent wall. This 3
bedroom 1 bath offers major potential for instant equity with a room on the second floor framed and
ready to add a fullbath along with high ceilings in the basement for the opportunity to fully
finish. Lovely neighborhood with easy access to Rt 1.
Listing Office: Berkshire Hathaway HomeServices Warren Residential, Listing Agent: The
Moving Greater Boston Team
View Map

|
|
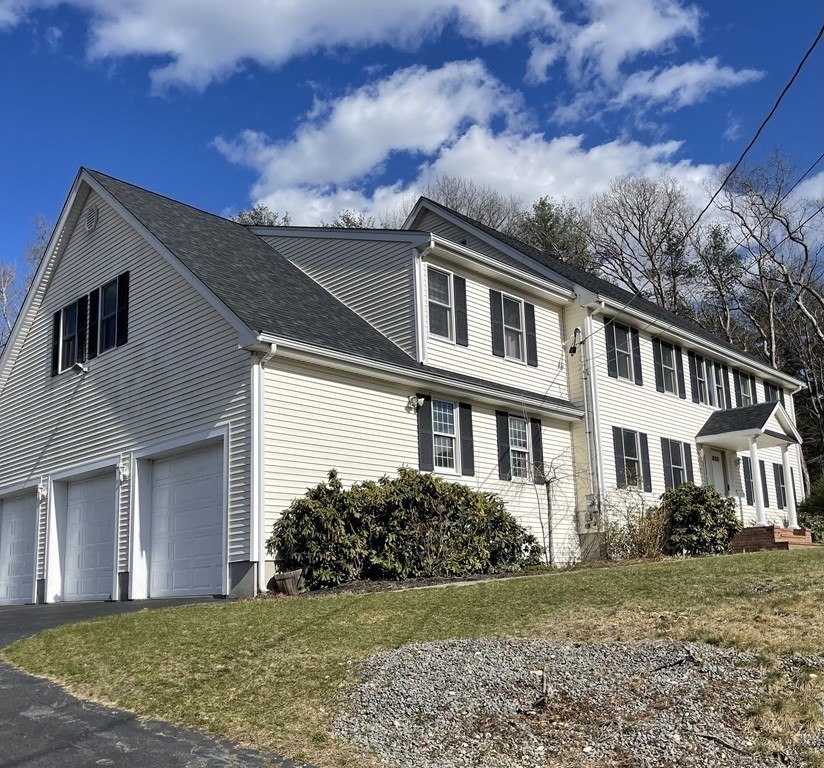
39 photo(s)
|
Raynham, MA 02767
|
Sold
List Price
$799,000
MLS #
72956818
- Single Family
Sale Price
$830,000
Sale Date
7/6/22
|
| Rooms |
10 |
Full Baths |
3 |
Style |
Colonial |
Garage Spaces |
3 |
GLA |
4,117SF |
Basement |
Yes |
| Bedrooms |
6 |
Half Baths |
1 |
Type |
Detached |
Water Front |
No |
Lot Size |
30,000SF |
Fireplaces |
1 |
Discover this 10 room , 6 bedroom, 3 and one half bath Monster with over 4k square feet perched up
high in the back of an exclusive dead end street. This home is close to 495 and major conveniences.
Many updates including baths, floors, carpet, expanded entry to dinning room and more. Lot has been
opened up for larger back yard space. Huge master bedroom and bath with ample closet space. Home has
private gym set up in basement with full bath down. Walk up attic offers more living space that is
currently unfinished. Huge 3 car garage off the side. slider from kitchen and living room to deck
overlooking large lot. 4 zone heat by gas. Central air. Beautiful fireplace in living room. Grand
foyer entrance. A must see!
Listing Office: eXp Realty, Listing Agent: James Sweeney
View Map

|
|
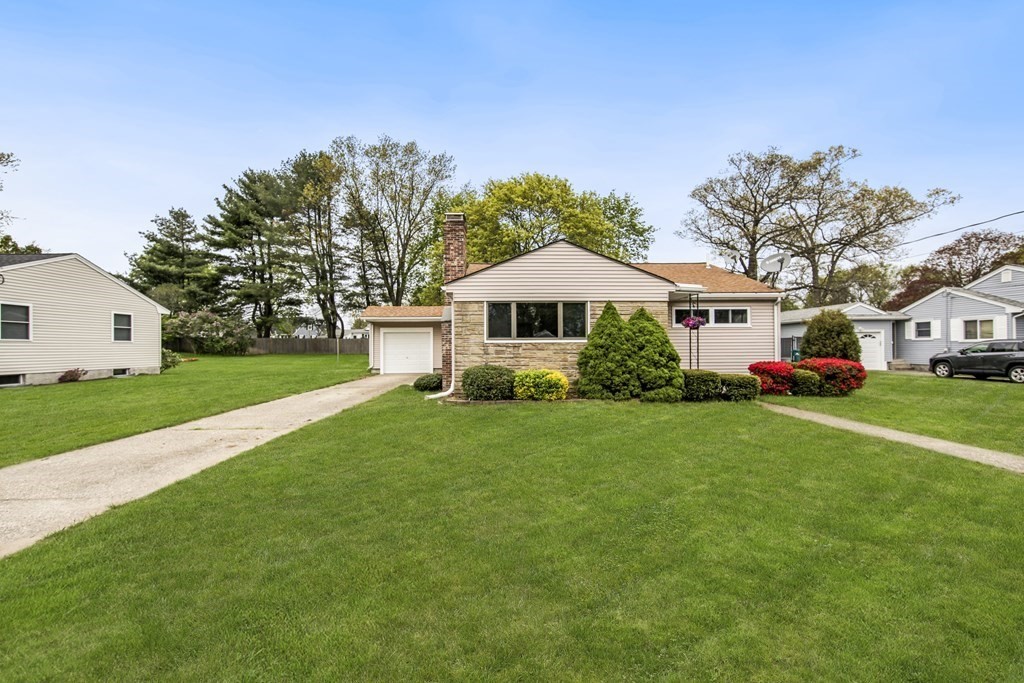
30 photo(s)
|
Attleboro, MA 02703
|
Sold
List Price
$400,000
MLS #
72979558
- Single Family
Sale Price
$440,000
Sale Date
7/6/22
|
| Rooms |
5 |
Full Baths |
1 |
Style |
Ranch |
Garage Spaces |
1 |
GLA |
1,136SF |
Basement |
Yes |
| Bedrooms |
3 |
Half Baths |
0 |
Type |
Detached |
Water Front |
No |
Lot Size |
12,000SF |
Fireplaces |
1 |
HIGHEST & BEST DUE MONDAY BY 5pm. Single-level living at its finest. Get ready to move right in this
spacious ranch that has been completely remodeled with a brand new kitchen & bathroom, interior
doors, windows, lights, and so much more. New windows offer an open & bright feel throughout the
home. Relax in the large living room, warmed by a wood fireplace. Continue down the hall to find
three spacious bedrooms & a newly updated full bathroom. Cook dinner in the gorgeous new modern
kitchen & dine with a view beside the large window overlooking the yard. All new energy star kitchen
appliances finish off this fully updated modern kitchen. Featuring 3 bedrooms and 1 full bath on the
first floor this roomy ranch is in close proximity to entertainment, the mall, shopping,
restaurants, the highway, & the train. Finish the full basement for a large additional living space,
workshop, or entertainment room. Brand new heating system! The 1 Car garage offers inside
parking.
Listing Office: Keller Williams Elite, Listing Agent: The Coury Team
View Map

|
|
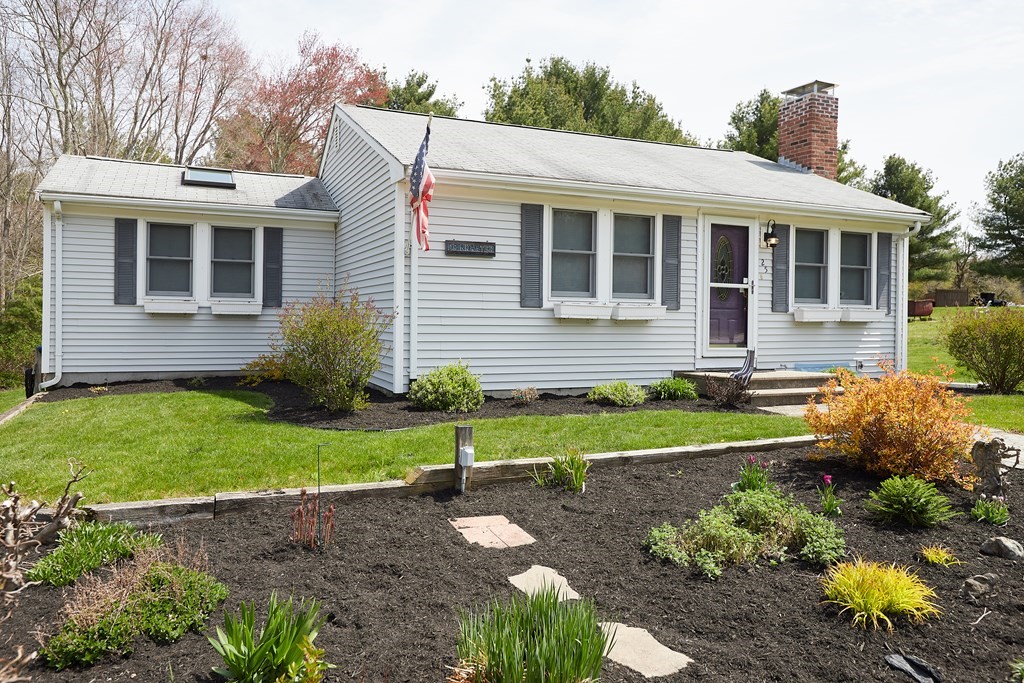
32 photo(s)
|
Kingston, MA 02364
|
Sold
List Price
$439,900
MLS #
72973128
- Single Family
Sale Price
$475,000
Sale Date
7/1/22
|
| Rooms |
6 |
Full Baths |
1 |
Style |
Ranch |
Garage Spaces |
0 |
GLA |
1,235SF |
Basement |
Yes |
| Bedrooms |
2 |
Half Baths |
1 |
Type |
Detached |
Water Front |
No |
Lot Size |
1.42A |
Fireplaces |
2 |
OPEN HOUSES CANCELLED - Seller has accepted an offer. This home is perfect for first time buyers,
down-sizers or privacy seekers. It offers just the right amount of space and amenities to relax and
enjoy being at home! Updated kitchen has granite countertops, cabinets with pull-out storage,
stainless steel appliances and a spacious breakfast bar plus extra space for a dining table. The
first floor has two bedrooms and a lovely full bath with oversized shower, newer flooring and
vanity. Heading down to the lower level you will find a large room with attached 1/2 bath and
custom closet. The current owners are using this as their main bedroom but it would also be perfect
for a den, playroom or office. There is a dedicated laundry room with a washer & dryer and also a
newer freezer that the seller will leave for the new owners. The house is equipped with a whole
house generator, central air and more (wait until you see the chicken coop!) Don't miss out on this
lovely home!
Listing Office: William Raveis R.E. & Home Services, Listing Agent: Catharine L.
Duff
View Map

|
|
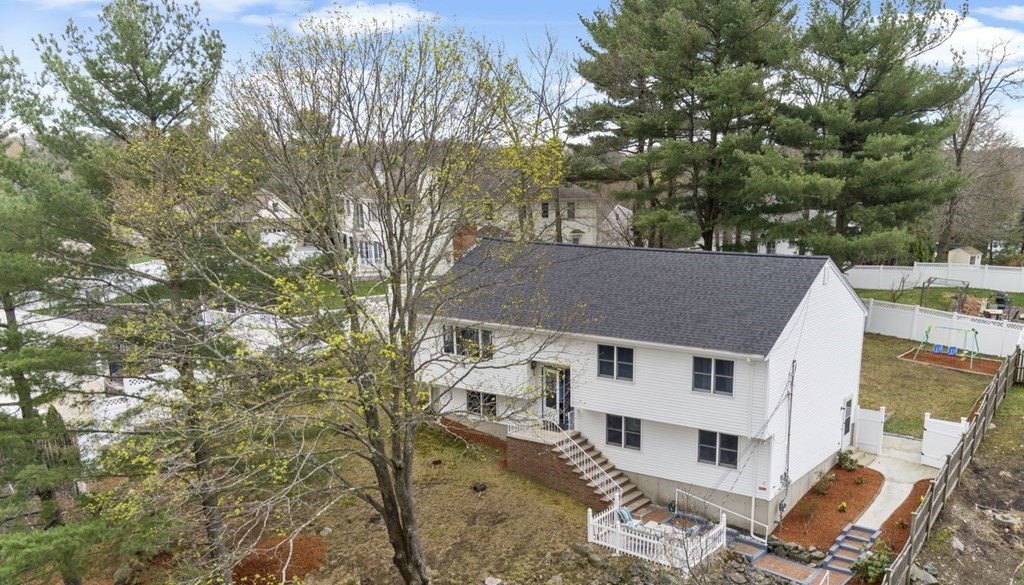
37 photo(s)

|
Stoneham, MA 02180
|
Sold
List Price
$775,000
MLS #
72967650
- Single Family
Sale Price
$795,100
Sale Date
7/1/22
|
| Rooms |
9 |
Full Baths |
3 |
Style |
Split
Entry |
Garage Spaces |
0 |
GLA |
2,642SF |
Basement |
No |
| Bedrooms |
4 |
Half Baths |
0 |
Type |
Detached |
Water Front |
No |
Lot Size |
10,005SF |
Fireplaces |
1 |
You will fall in love with this gorgeous custom built split home in a very desirable neighborhood
with incredible backyard, cathedral ceilings with plenty of natural sun-lights in the living room,
dining room & kitchen with cozy fire place. The open floor plan on the upper level features a living
room, kitchen with dining room and with stainless steel appliances, center island & granite
counters. Lower level features family room, bedroom, storage room and an extra office room with wide
mud-room. Plenty of upgrades like new roof, water heater, brand new stove, fresh paint throughout
the house and to top it off just renovated private office room to work from home. Dream commute only
9 miles north of Boston with Bus access to the Orange Line! Enjoy Stoneham's Holidays and Concerts
on the Common, The Fells, Farmers Market, Theatre, Zoo, 3 golf courses, Skating and more. This
gorgeous 4bedroom, 3 full bathroom will not last!! First Open House scheduled for 05/14
Listing Office: eXp Realty, Listing Agent: Prakash Shrestha
View Map

|
|
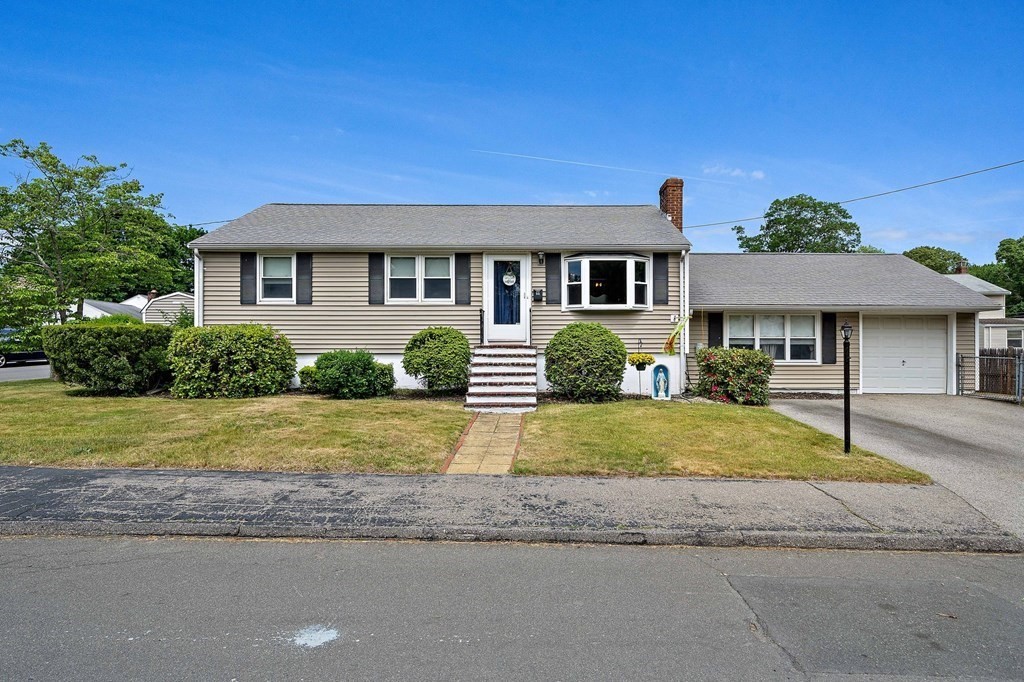
35 photo(s)
|
Braintree, MA 02184
|
Sold
List Price
$589,900
MLS #
72986913
- Single Family
Sale Price
$653,000
Sale Date
7/1/22
|
| Rooms |
6 |
Full Baths |
1 |
Style |
Ranch |
Garage Spaces |
1 |
GLA |
1,612SF |
Basement |
Yes |
| Bedrooms |
3 |
Half Baths |
1 |
Type |
Detached |
Water Front |
No |
Lot Size |
8,189SF |
Fireplaces |
1 |
Incredibly maintained 3 bed 1.5 bath ranch on dead end street in a very quiet neighborhood. 3 beds,
fully renovated bath, kitchen and living room with fireplace on the main floor. Drop down the
stairs to an addition with a second living room and garage access. If you love entertaining, this
is the house for you, a full bar with sliding doors that lead out to your patio and in-ground pool.
The attached one car garage has pull down space for additional storage. In the basement you will
find a half bath, additional living space that has been used as a bedroom and a fully functioning
sauna! Bring your bathing suits, towels and come see this property ASAP.
Listing Office: Keller Williams Realty, Listing Agent: Justin O'Connor
View Map

|
|
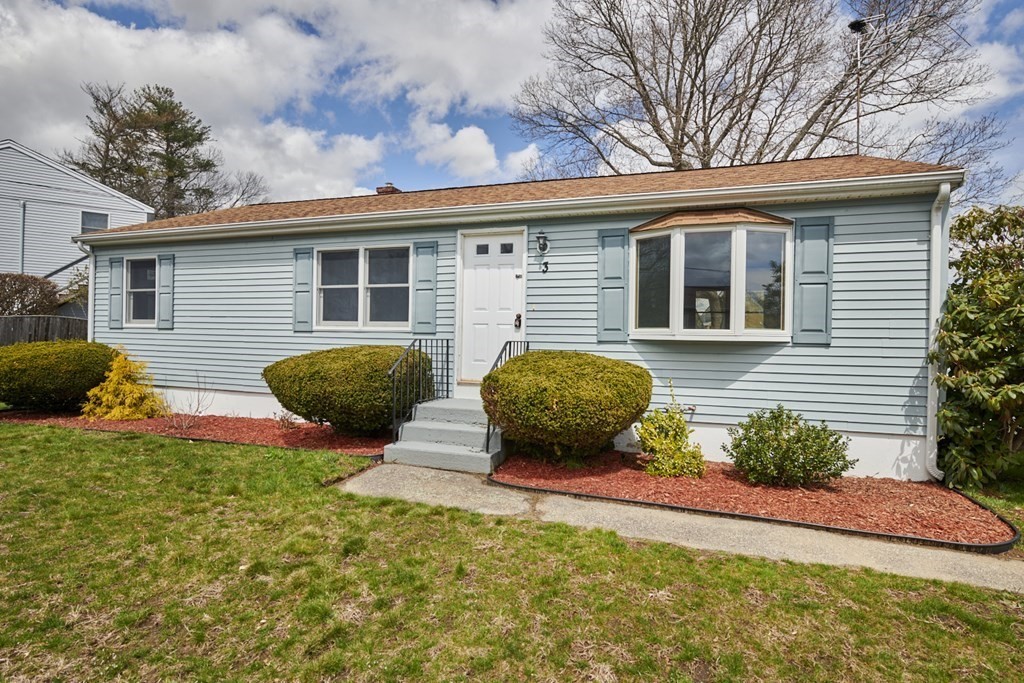
15 photo(s)
|
Salisbury, MA 01952
|
Sold
List Price
$449,900
MLS #
72968589
- Single Family
Sale Price
$450,900
Sale Date
6/30/22
|
| Rooms |
5 |
Full Baths |
1 |
Style |
Ranch |
Garage Spaces |
0 |
GLA |
1,032SF |
Basement |
Yes |
| Bedrooms |
3 |
Half Baths |
0 |
Type |
Detached |
Water Front |
No |
Lot Size |
10,145SF |
Fireplaces |
0 |
***BACK ON MARKET due to buyer financing issues*** Imagine living just 2 miles from the beach?
Minutes to downtown Newburyport? Easy access to the highway, as well as the luxury of a private
dead-end street and beautiful backyard!?!? You can have all of this and more! This 3-bedroom, 1 bath
ranch, with full walk out basement has loads of potential! This house has a fresh coat of paint, new
linoleum flooring in the kitchen and bathroom, hardwood floors through the rest of the house. The
furnace is only a year old. Grill out on the deck, enjoy family cookouts in the large backyard!
Don't miss the opportunity to enjoy those warm summer nights!! Easy to show! This house won't
last!
Listing Office: Berkshire Hathaway HomeServices Verani Realty, Listing Agent: Amie
Donnelly
View Map

|
|
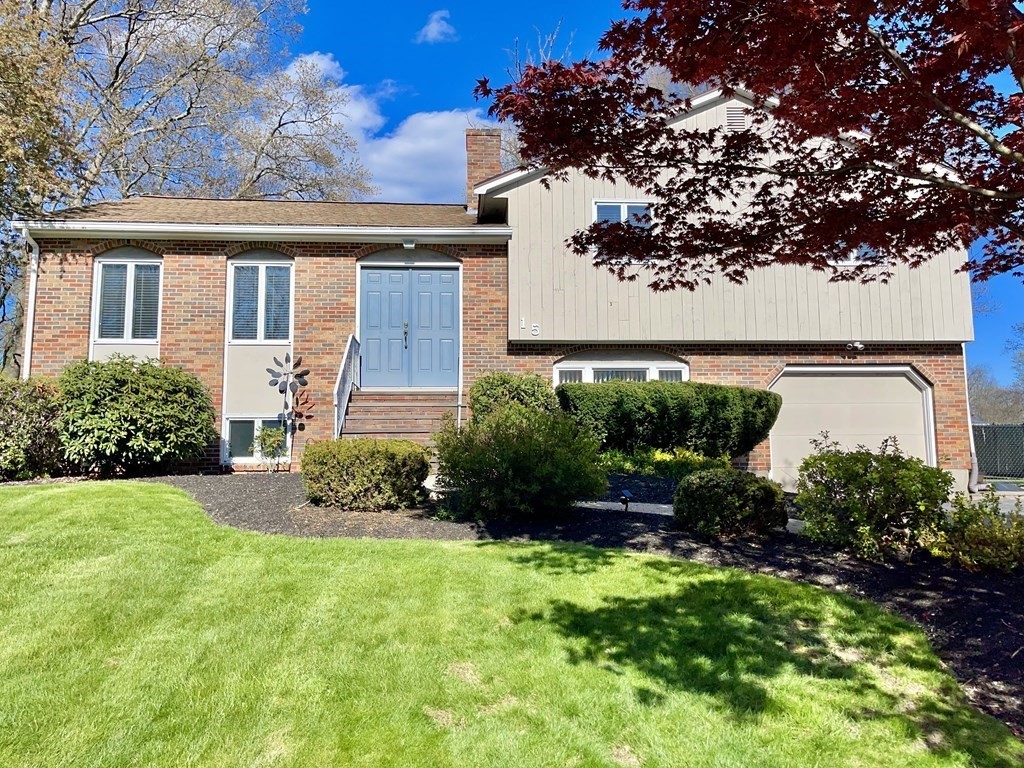
27 photo(s)
|
Brockton, MA 02301
|
Sold
List Price
$569,900
MLS #
72975106
- Single Family
Sale Price
$569,900
Sale Date
6/30/22
|
| Rooms |
6 |
Full Baths |
1 |
Style |
Multi-Level |
Garage Spaces |
1 |
GLA |
2,022SF |
Basement |
Yes |
| Bedrooms |
3 |
Half Baths |
1 |
Type |
Detached |
Water Front |
No |
Lot Size |
10,502SF |
Fireplaces |
1 |
Discover this multi level hidden in one of Brockton's most desirable neighborhoods. This home has 3
beds, 1,5 baths and over 2,000 sq ft, Lennox central air conditioning, hardwood floors, an enclosed
porch, patio area off the back of the home, fenced in back yard, well manicured landscape, a
fireplace, a one car under garage, Smith 3 zone hot water baseboard, Recessed lighting, 30 year
architectural shingles on the roof, solar panels on the southern side, laundry room, home gym area
and so much more! Close to RT24 and a 10 min drive to the T station. This home is in the Hancock
Elementary School area and 2 minutes from the town of Easton. First showings will be at the open
house Saturday the 7th from 1-3pm, Asking $569,900
Listing Office: eXp Realty, Listing Agent: James Sweeney
View Map

|
|
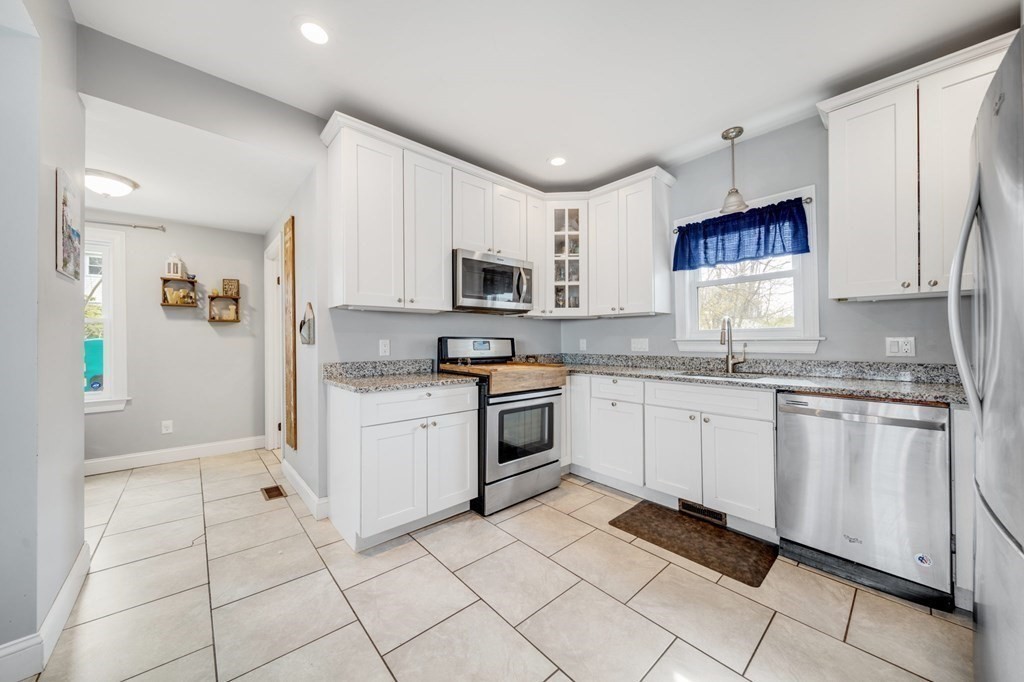
26 photo(s)
|
Brockton, MA 02301
|
Sold
List Price
$429,900
MLS #
72979447
- Single Family
Sale Price
$480,000
Sale Date
6/30/22
|
| Rooms |
7 |
Full Baths |
2 |
Style |
Colonial |
Garage Spaces |
0 |
GLA |
1,650SF |
Basement |
Yes |
| Bedrooms |
4 |
Half Baths |
0 |
Type |
Detached |
Water Front |
No |
Lot Size |
7,018SF |
Fireplaces |
0 |
You've been waiting for it and here it is. The perfect starter home! So many practical updates, all
there is to do is move in. Young heating system, central air, water heater and windows. Stellar
kitchen with a gas stove, granite countertops, large pantry and cabinets with under lighting and
soft close doors. First floor bedroom has a huge closet and could be used as a flex space - think
home office, play room, work out space, etc! Upstairs brings you to 3 bedrooms with deep closets and
another full bathroom. The primary bedroom comfortably fits a California King size bed. Off-street
parking for 6+ cars. All of this wrapped up in a fenced in lot with plenty of outdoor space to enjoy
this summer.
Listing Office: eXp Realty, Listing Agent: Alana Colombo
View Map

|
|
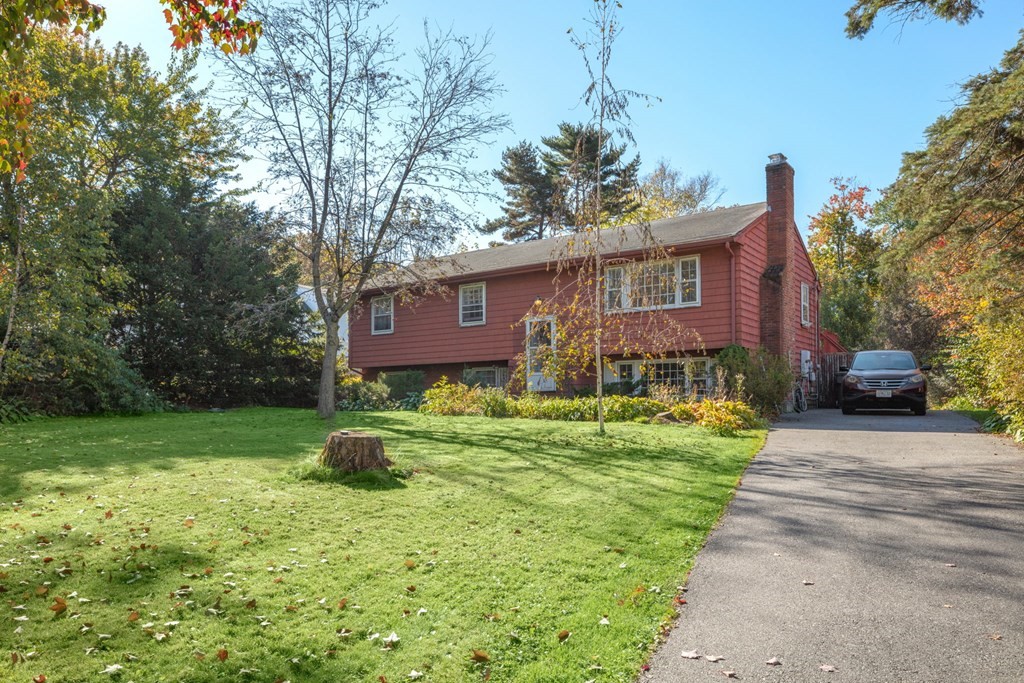
16 photo(s)
|
Framingham, MA 01701-4424
|
Sold
List Price
$500,000
MLS #
72979489
- Single Family
Sale Price
$565,000
Sale Date
6/30/22
|
| Rooms |
8 |
Full Baths |
2 |
Style |
Split
Entry |
Garage Spaces |
0 |
GLA |
2,112SF |
Basement |
Yes |
| Bedrooms |
4 |
Half Baths |
0 |
Type |
Detached |
Water Front |
No |
Lot Size |
22,547SF |
Fireplaces |
1 |
Attention investors and buyers! This house offers evident potential to build equity. "A true
diamond" in the rough located on 0.5+ acre lot at the end of a cul de sac. Home features a spacious
living room with brick fireplace, 3 bedrooms on the second level. Lower level features a family
room, office/bedroom, full bathroom, laundry and utility/storage room . Huge lot offers expansion
possibilities. Convenient to major routes, Natick mall & Cochituate state park! Showings begin on
Saturday , May 14th. Open house 11am-1pm.
Listing Office: eXp Realty, Listing Agent: Andrey Smirnov
View Map

|
|
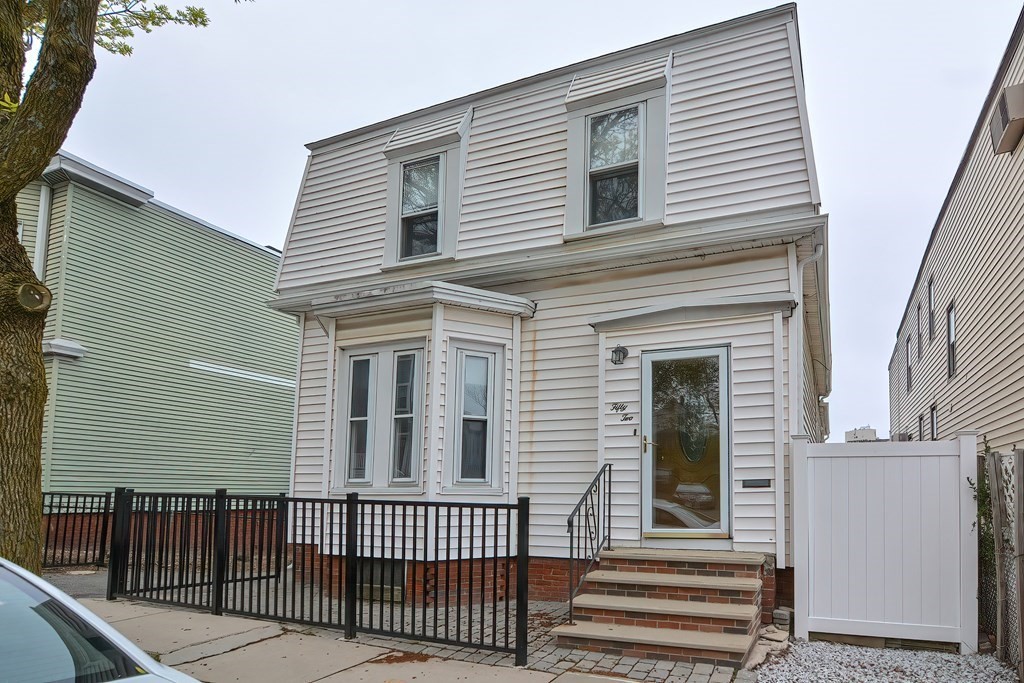
42 photo(s)

|
Boston, MA 02128
(East Boston)
|
Sold
List Price
$670,000
MLS #
72982634
- Single Family
Sale Price
$725,000
Sale Date
6/30/22
|
| Rooms |
12 |
Full Baths |
2 |
Style |
Colonial |
Garage Spaces |
0 |
GLA |
1,890SF |
Basement |
Yes |
| Bedrooms |
2 |
Half Baths |
0 |
Type |
Detached |
Water Front |
No |
Lot Size |
4,400SF |
Fireplaces |
0 |
Single-family home on quiet tree-lined street just 1/3 mile from Constitution Beach. Off-street
parking on paved driveway with space for 2-3 cars. Entire 2nd floor newly renovated in 2017.
Including tiled shower with glass door and marble-topped vanity. Work-from-home office (or nursery).
Walk-in closet, bar and large deck for entertaining. New kitchen flooring. A/C. Many more updates.
Priced to sell quick.
Listing Office: eXp Realty, Listing Agent: Jared Swanson
View Map

|
|
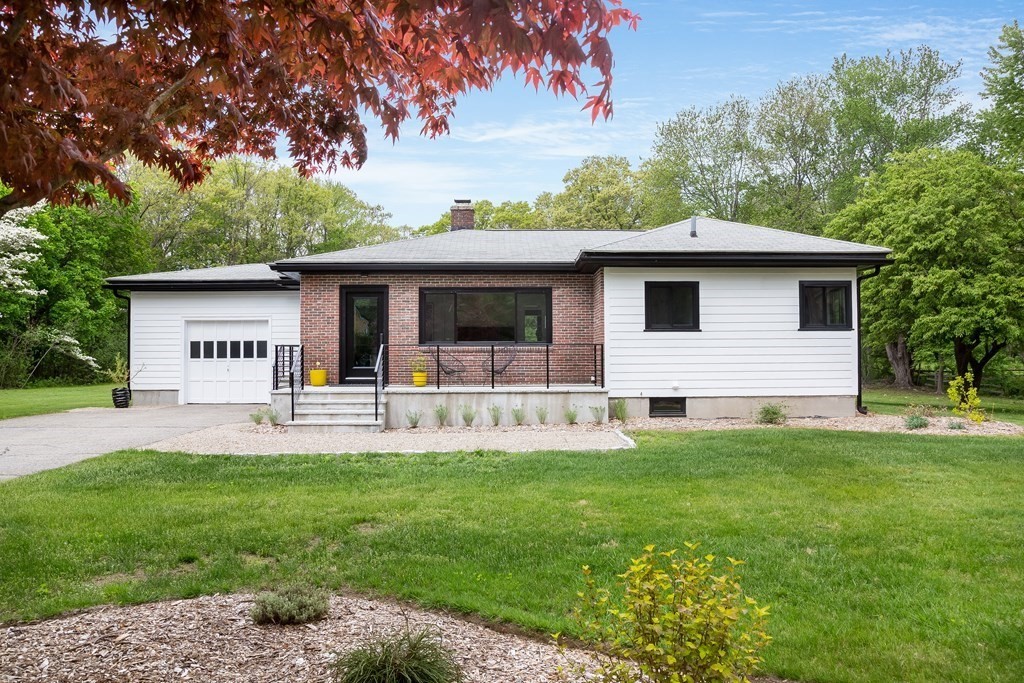
23 photo(s)

|
Lincoln, MA 01773
|
Sold
List Price
$950,000
MLS #
72983613
- Single Family
Sale Price
$1,000,000
Sale Date
6/30/22
|
| Rooms |
6 |
Full Baths |
1 |
Style |
Ranch |
Garage Spaces |
1 |
GLA |
1,280SF |
Basement |
Yes |
| Bedrooms |
3 |
Half Baths |
0 |
Type |
Detached |
Water Front |
No |
Lot Size |
1.90A |
Fireplaces |
1 |
Your oasis awaits your arrival in this re-imagined Mid-Century Ranch retreat in an idyllic Lincoln
location near Drumlin Farm and Mass Audubon land. With clean lines and thoughtful renovations, you
will enjoy the abundance of natural sunlight streaming through its multiple exposures. Stylishly
modern interiors create a cohesive environment for indoor and outdoor enjoyment. The gorgeous and
professionally landscaped lot offers tremendous green space with tall trees and a patio which
provides an excellent canvas for future expansion. Deluxe appliances such as Fisher Paykal and an
Ilve Majestic Italian Range complete the urban culinary kitchen with colorful ceramic tile floors. A
Generac generator adds to the comfort and convenience of this home. Within one mile you can enjoy
great local points of interests like the Codman Community Farms, which offers 24/7 produce, eggs and
meats, and Lincoln Stations shops with commuter rail service to Cambridge and Boston. Welcome
home!
Listing Office: Barrett Sotheby's International Realty, Listing Agent: Todd
Movsessian
View Map

|
|
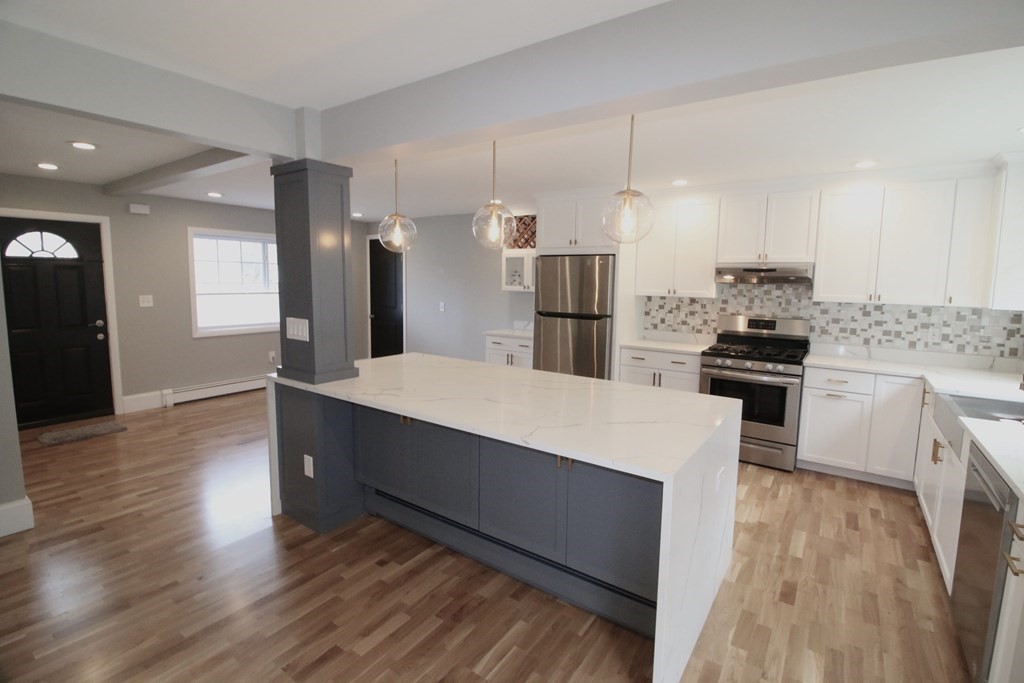
31 photo(s)
|
Natick, MA 01760
|
Sold
List Price
$889,900
MLS #
72968058
- Single Family
Sale Price
$855,000
Sale Date
6/29/22
|
| Rooms |
12 |
Full Baths |
3 |
Style |
Cape |
Garage Spaces |
2 |
GLA |
2,467SF |
Basement |
No |
| Bedrooms |
5 |
Half Baths |
0 |
Type |
Detached |
Water Front |
No |
Lot Size |
10,742SF |
Fireplaces |
1 |
Lovely Pelham Cape completely remodeled, offering brand new kitchen with quartz counter top, quartz
water fall island, stainless steel appliances, wine chiller and great space for entertainment,
formal dinning & living room, with updated engineered wood flooring throughout, fireplace & picture
window over looking yard and new patio, completely redone added family room off the side of home
with vaulted ceiling and recess lighting, full bathroom and updated laundry area, mint condition
first floor bedrooms. Master bedroom up with added lighting & walk in closet + a brand new Master
Bathroom and another great size bedroom. Baseboard 3 Zones Navien hot water gas heat + Mini split
HVAC in some rooms. Massive 2 car garage with heat & separate electric with commercial size garage
door/opener set nicely on property. Great patio and level yard space. Walking distance to West
Natick train station, Natick Parks & Brown/Kennedy Schools/playground, easy access to highway and
shoppings.
Listing Office: Dell Realty Inc., Listing Agent: Francisco Alonso
View Map

|
|
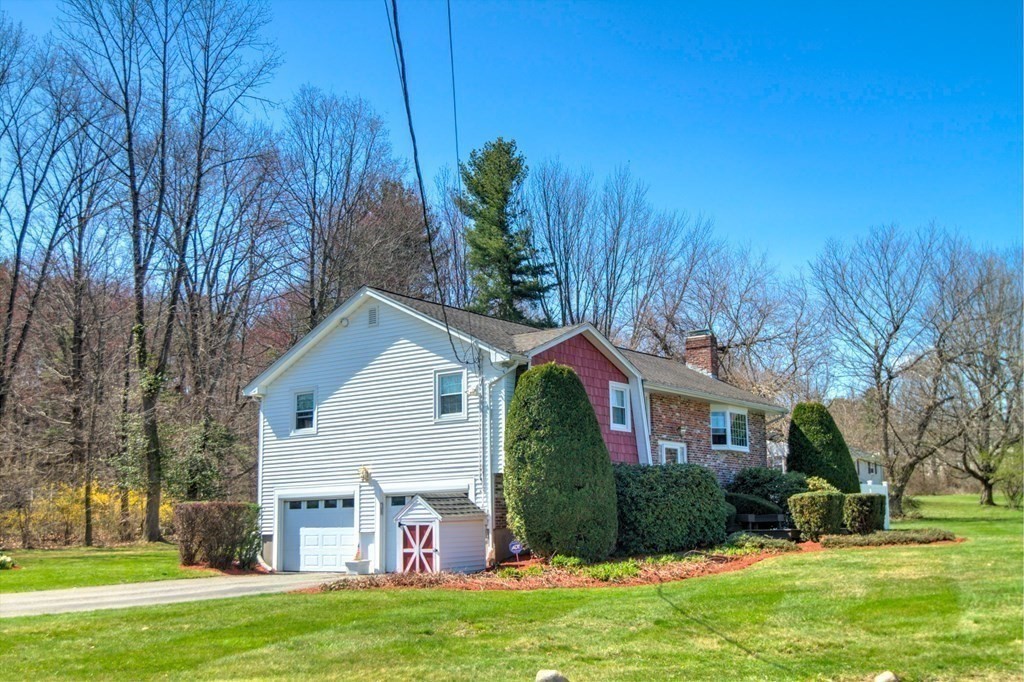
42 photo(s)
|
Chelmsford, MA 01824
|
Sold
List Price
$609,000
MLS #
72968729
- Single Family
Sale Price
$625,000
Sale Date
6/29/22
|
| Rooms |
7 |
Full Baths |
1 |
Style |
Raised
Ranch |
Garage Spaces |
1 |
GLA |
1,970SF |
Basement |
Yes |
| Bedrooms |
3 |
Half Baths |
2 |
Type |
Detached |
Water Front |
No |
Lot Size |
24,644SF |
Fireplaces |
2 |
BACK ON MARKET DUE TO BUYER FINANCING. Lovely Split Ranch in Highly Desirable Neighborhood featuring
an Eat In Kitchen w/ Upgraded Cabinetry, Granite Countertops, SS Appliances & Bay Window, Master Bed
w/ Half Bath & HW Floors, Sun Drenched Livingroom w/ Bay Window, HW Floors & Brick Wood Burning
Fireplace, Large Open Lower Level Family Room w/ Wood Burning Stove & Half Bath, (Vinyl Siding,
Replacement Windows throughout & Roof w/ Full Ice & Water Shield, Heat Cables installed all replaced
2008), Enjoy the Warmth & Charm Entertaining w/ Outdoor Scapestone Firepit, Above Ground Heated Pool
& Composite Deck (2019), Professionally Landscaped Backyard & Newer Reeds Ferry Shed (2020) Garage
has a laundry Center w/ newer Washer/Dryer (2020), a Mr. Cool Heating & A/C System, Epoxy Floor w/
Automatic Screen & Insulated Garage Doors, 3 Zone Navien On-Demand Gas Hot Water & Baseboard Heating
System (2021). 100 AMP sub Panel & 200 AMP Panel updated (2019). Close to Rt 3, 495 & Friendship
Park
Listing Office: Ready RE, LLC, Listing Agent: Joseph Ready
View Map

|
|
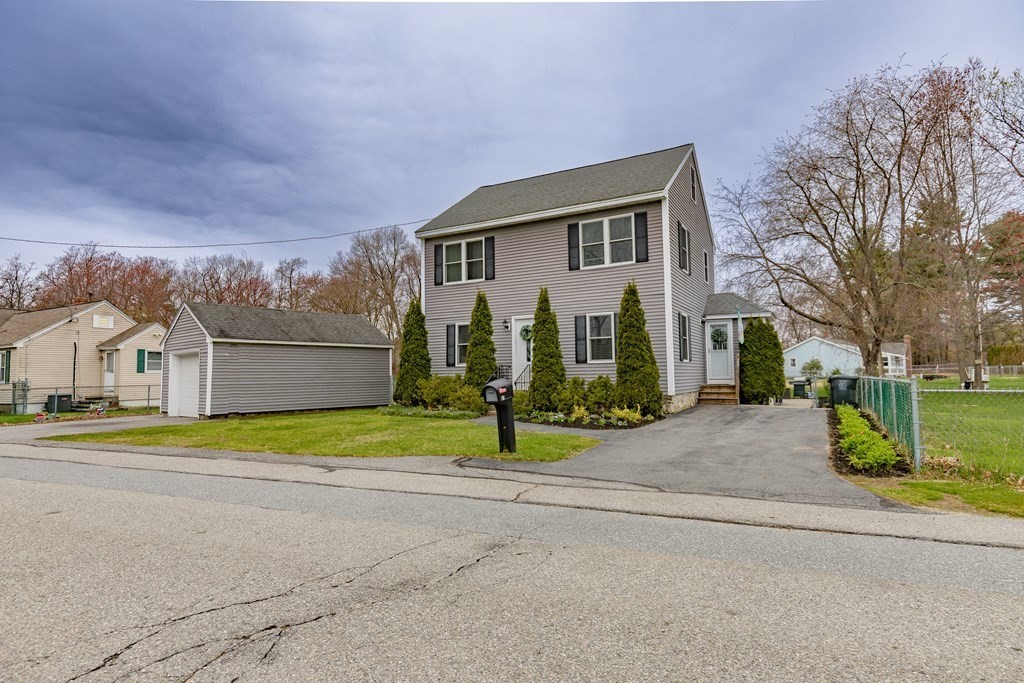
37 photo(s)
|
Dracut, MA 01826
|
Sold
List Price
$500,000
MLS #
72972506
- Single Family
Sale Price
$570,000
Sale Date
6/29/22
|
| Rooms |
7 |
Full Baths |
2 |
Style |
Colonial |
Garage Spaces |
1 |
GLA |
1,900SF |
Basement |
Yes |
| Bedrooms |
3 |
Half Baths |
0 |
Type |
Detached |
Water Front |
No |
Lot Size |
10,617SF |
Fireplaces |
0 |
Come home to this well maintained Dracut colonial, w/ wonderful outdoor entertainment space. Which
includes an above ground pool, saltwater hot tub, firepit, large patio & deck. All this on a 1/4
acre flat lot. A wonderful place to hang w/ friends or have a quiet moment. Enter the home through
the mud room, continue into the open kitchen dining area, w/ Tons of cabinets & newer bamboo
flooring. The front to back living room & full bath complete the first floor. Upstairs you will find
three bedrooms & a tastefully done full bath, with a soaker tub & stand alone shower. The main
bedroom has a walk in closet and access to the attic bonus room. Bonus room would make a great
private office, movie room, or kids space. Bring your ideas. The Attic has tons of storage in the
finished space in the eaves, w/ access behind multiple bookcases. Lower Level offers more storage,
newer hot water tank, high efficient gas boiler, w/ access to the wonderful backyard oasis through
the walk out.
Listing Office: Keller Williams Realty-Merrimack, Listing Agent: Caroline Cyr
View Map

|
|
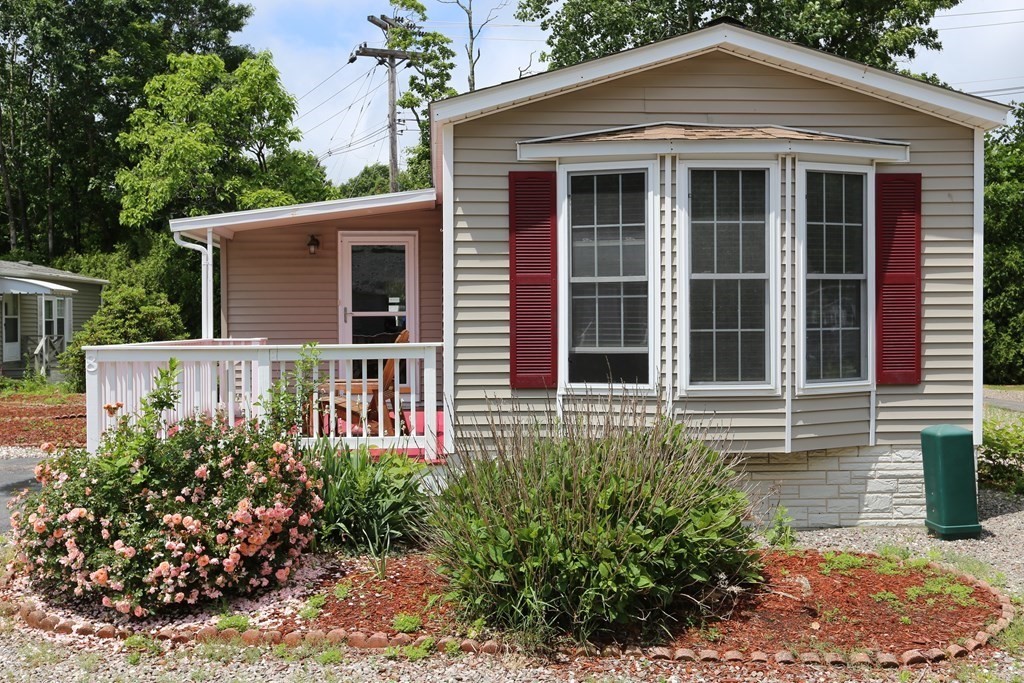
17 photo(s)
|
Plainville, MA 02762
|
Sold
List Price
$175,000
MLS #
72996210
- Single Family
Sale Price
$175,000
Sale Date
6/29/22
|
| Rooms |
5 |
Full Baths |
2 |
Style |
Single
Wide, W/
Addition |
Garage Spaces |
0 |
GLA |
1,008SF |
Basement |
No |
| Bedrooms |
2 |
Half Baths |
0 |
Type |
|
Water Front |
No |
Lot Size |
0SF |
Fireplaces |
0 |
Opportunity Knocks! Perfect cul de sac location within Sunset Acres! Relaxation awaits you upon
arriving to your newer private deck, and welcoming 3 season sun room! Pride of ownership is evident
throughout this spacious, and updated, 1996 Burlington Ranch Style Home. The large, sun drenched,
rooms boast vaulted ceilings, new skylights, new windows, new wall to wall carpeting, & ceiling
fans.The king sized ensuite bedroom offers a walk in closet, & a magnificent, new full bath,
complete with a sunken jacuzzi style tub! There is a cabinet packed, & fully applianced eat in
kitchen. A laundry area, a second bedroom, & a second full bath complete this thoughtful one level
floor plan! Low maintenance exterior complete with vinyl siding, mulch beds, stones, and a shed.
Close proximity to major highways, & all area offerings! Hurry, this one won't last! Two Full
Baths!
Listing Office: eXp Realty, Listing Agent: Richard Ryan
View Map

|
|
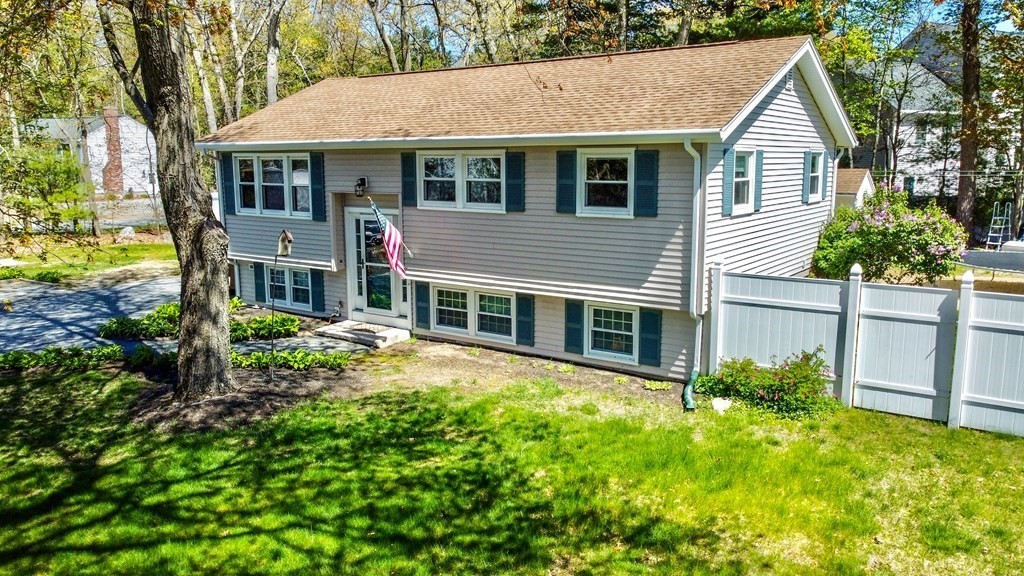
41 photo(s)
|
Billerica, MA 01862
|
Sold
List Price
$549,900
MLS #
72980257
- Single Family
Sale Price
$615,000
Sale Date
6/28/22
|
| Rooms |
8 |
Full Baths |
2 |
Style |
Split
Entry |
Garage Spaces |
0 |
GLA |
1,605SF |
Basement |
Yes |
| Bedrooms |
4 |
Half Baths |
0 |
Type |
Detached |
Water Front |
No |
Lot Size |
15,406SF |
Fireplaces |
0 |
Welcome home to 28 Rexhame St. This split level home in one of Billericas most desired neighborhoods
has been cherished by the same owners since the 70s. This home sits on a corner, level lot with many
updates. Vinyl siding- 2020, energy efficient windows throughout first floor-2019, Roof -2010, brand
new water heater, new hardwood floors and fresh paint throughout. The finished lower level offers
potential for an in-law suite with the bonus room acting as an extra bedroom or home office. Enjoy a
cookout on the large multi-level deck overlooking a large landscaped lot with shed. The convenient
West Billerica location is right off of Route 3 and minutes from the Bedford, Carlisle and
Chelmsford borders. Just seconds to Winning Pond for fishing and plenty of hiking trails. There will
be an open house on Sunday 5/15 12-3. Otherwise please adhere to showing blocks, Thurs,Fri,Sat 12-6
by appointment only. Offers will be due Monday 5/16 @4pm.
Listing Office: eXp Realty, Listing Agent: Annemarie LaTulip
View Map

|
|
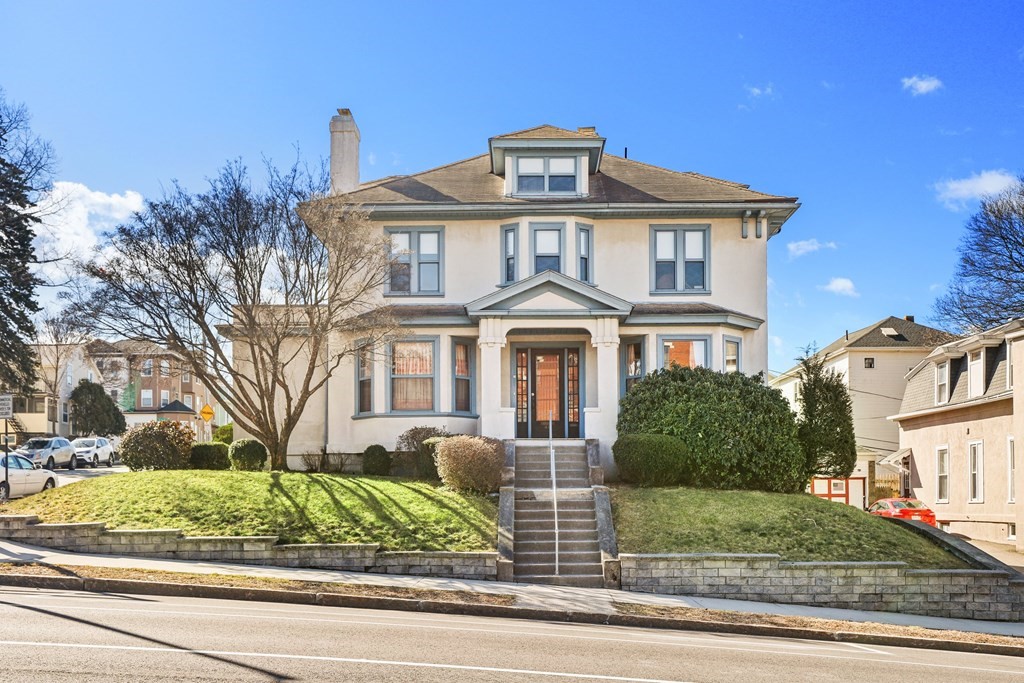
42 photo(s)
|
Worcester, MA 01604
|
Sold
List Price
$449,000
MLS #
72957322
- Single Family
Sale Price
$449,000
Sale Date
6/27/22
|
| Rooms |
10 |
Full Baths |
2 |
Style |
Colonial |
Garage Spaces |
2 |
GLA |
3,287SF |
Basement |
Yes |
| Bedrooms |
7 |
Half Baths |
1 |
Type |
Detached |
Water Front |
No |
Lot Size |
6,756SF |
Fireplaces |
2 |
This expansive 1920's Colonial boasts original finishes, hardwood floors, high ceilings, and seven
spacious bedrooms. Enter into the timeless foyer and find a sunny living space with cozy brick
fireplace, hardwood floors and built-ins. The formal dining is adjacent to the kitchen/pantry which
boasts stainless steel appliances, tons of cabinet and counter space and half bath. Second level
boasts five bedrooms with ample closet space including a primary with fireplace, and a shared full
bath. A third level of living space offers two more bedrooms with wall to wall carpeting and another
full bathroom. The full basement offers even more room to expand as well as laundry hookups and
multiple oversized storage closets. Two-car garage and plenty of additional off-street parking.
Don't miss this one! Zoned for BL-1. Back on Market Due to Buyers Failed Financing - Motivated
Sellers!
Listing Office: Redfin Corp., Listing Agent: Rebecca Koulalis
View Map

|
|
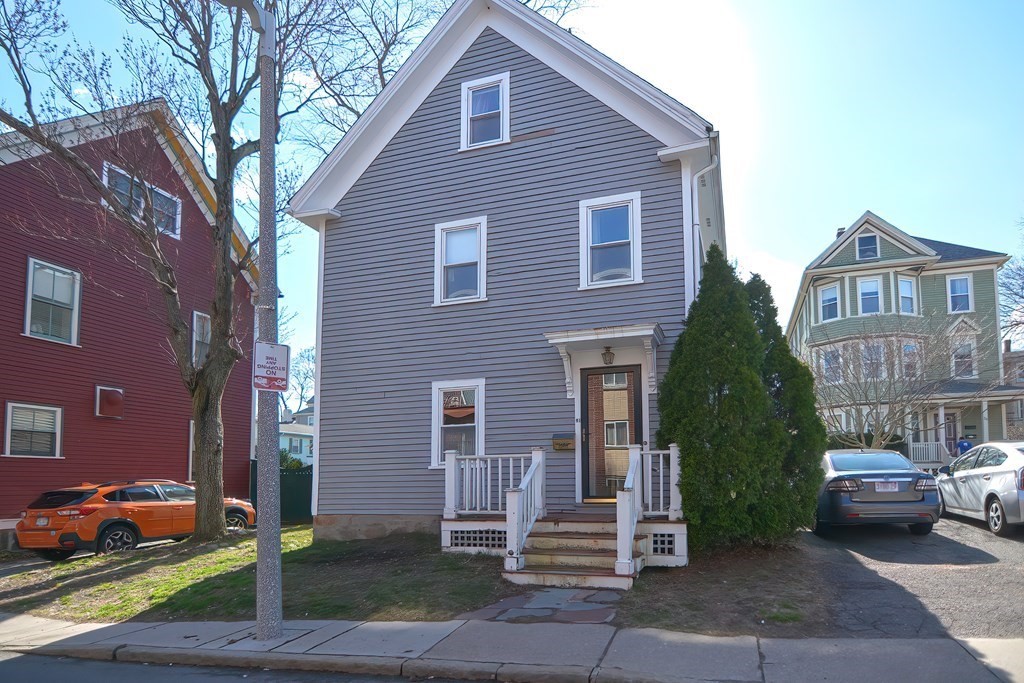
42 photo(s)

|
Boston, MA 02130-3103
(Jamaica Plain)
|
Sold
List Price
$929,000
MLS #
72967825
- Single Family
Sale Price
$930,000
Sale Date
6/27/22
|
| Rooms |
8 |
Full Baths |
1 |
Style |
Colonial |
Garage Spaces |
0 |
GLA |
1,584SF |
Basement |
Yes |
| Bedrooms |
5 |
Half Baths |
0 |
Type |
Detached |
Water Front |
No |
Lot Size |
5,610SF |
Fireplaces |
0 |
RARELY AVAILABLE in very desirable Jamaica Plain neighborhood of the Emerald Necklace. Perfect for
Owner Occupant and / or Contractors looking for Summer project. Traditional turn of the century
colonial with floor plan that flows nicely, hardwood floors throughout, oversized large backyard,
curb cut to left of property with unpaved driveway, property is single family home located on 5000+
square foot lot, zoned for three family. " A++" location close to "Orange Line" & "MBCR" stops of
Forest Hills, MBTA Bus (Centre / South St corridors), Jamaica Pond, Arnold Arboretum, botanical
gardens of Larz Anderson Park, Centre Street business district with vibrant shopping / restaurants,
and much more. Walk Score rating of 79 (walk score) 74(transit) 92(bike) makes this location ideal.
House is winterized and needs vision to restore back to its original charm.
Listing Office: Keller Williams Realty Evolution, Listing Agent: Stonehurst RE Group
View Map

|
|
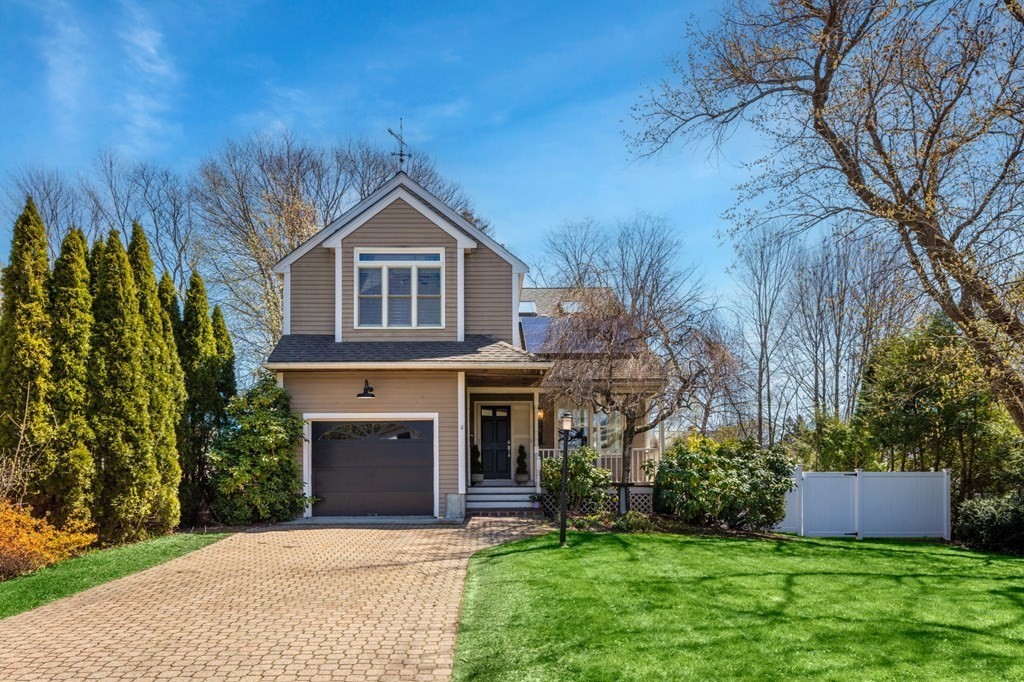
31 photo(s)
|
Framingham, MA 01702
|
Sold
List Price
$715,000
MLS #
72976129
- Single Family
Sale Price
$760,000
Sale Date
6/27/22
|
| Rooms |
7 |
Full Baths |
3 |
Style |
Colonial |
Garage Spaces |
1 |
GLA |
2,856SF |
Basement |
Yes |
| Bedrooms |
3 |
Half Baths |
1 |
Type |
Detached |
Water Front |
No |
Lot Size |
11,020SF |
Fireplaces |
1 |
Welcome home to this beautiful, updated 3 bedroom, 3.5 bath. The open floor plan invites you into
sun drenched rooms with high ceilings, board and batten woodwork, and skylights throughout. Recent
updates in the kitchen include white shaker cabinetry, Thermador and Electrolux stainless steel
appliances, granite countertops, an oversized island with a butcher block countertop, a gas
fireplace, and Brazilian pecan flooring. Cozy up in the dining room with its floor to ceiling
windows and wooden beamed ceiling with a statement light fixture. Upstairs you'll find a large main
bedroom with a full bath and walk in closet, and two additional bedrooms that share a full bath. The
lower level is finished with a pool table, wet bar, and full bathroom. The fenced in backyard is
perfect for entertaining with a large deck, gorgeous plantings, and storage shed. Conveniently
located down the street from a public beach and less than a mile from the commuter rail and
shopping.
Listing Office: eXp Realty, Listing Agent: Jenna MacLellan
View Map

|
|
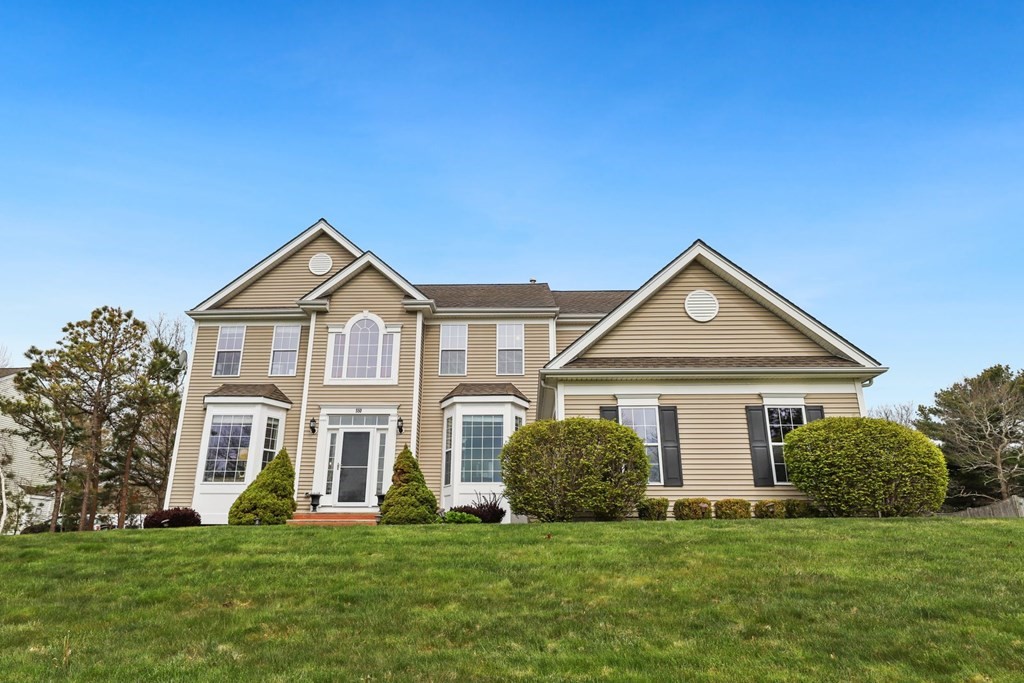
35 photo(s)
|
Plymouth, MA 02360
|
Sold
List Price
$735,000
MLS #
72976254
- Single Family
Sale Price
$805,000
Sale Date
6/27/22
|
| Rooms |
10 |
Full Baths |
3 |
Style |
Colonial |
Garage Spaces |
3 |
GLA |
3,317SF |
Basement |
Yes |
| Bedrooms |
4 |
Half Baths |
1 |
Type |
Detached |
Water Front |
No |
Lot Size |
25,663SF |
Fireplaces |
2 |
Located in the highly desirable Pine Hollow at the Ponds subdivision, this stunning 2003-built
Colonial is sure to check all of the boxes! Enter the sun-drenched 2-story foyer to a formal living
& dining area w/ wainscoting, bay windows, & a gas fireplace. The open floor plan continues to the
chefs kitchen w/ modern finishes, a center island, & stainless steel appliances w/ a double oven &
gas cooktop. Just off the kitchen is a sunroom w/ sliders leading to a a wood deck overlooking the
large yard, as well as a family room w/ a 2nd gas fireplace! A powder room & a sophisticated den w/
built-ins & French doors completes the 1st floor. The 2nd floor boasts a massive primary suite w/ a
tray ceiling, oversized closet, private en-suite w/ a jetted tub, & a sitting area. There are 3
additional bedrooms, 1 w/ a connected en-suite, a shared guest bathroom, & a convenient 2nd floor
laundry room as well. A 3 car garage & a full, unfinished basement completes this lovely
home!
Listing Office: Redfin Corp., Listing Agent: Jill Cohen
View Map

|
|
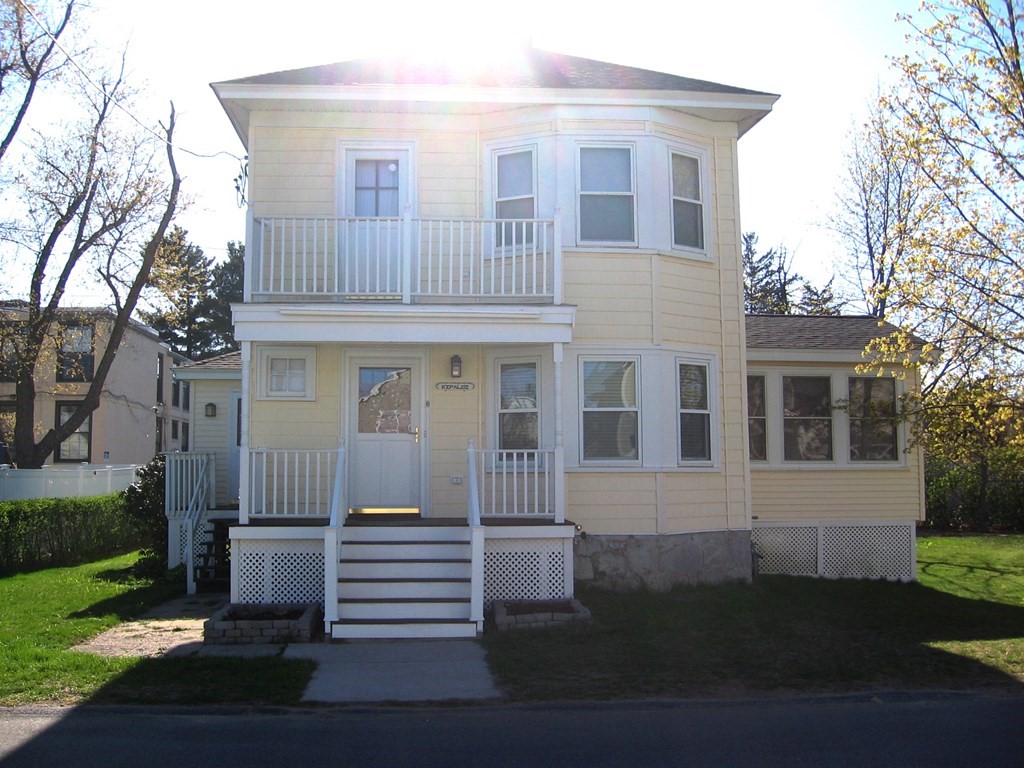
30 photo(s)
|
Methuen, MA 01844
|
Sold
List Price
$399,900
MLS #
72977464
- Single Family
Sale Price
$470,000
Sale Date
6/27/22
|
| Rooms |
7 |
Full Baths |
1 |
Style |
Colonial,
Antique |
Garage Spaces |
0 |
GLA |
1,342SF |
Basement |
Yes |
| Bedrooms |
3 |
Half Baths |
0 |
Type |
Detached |
Water Front |
No |
Lot Size |
10,402SF |
Fireplaces |
0 |
Multiple Offers. All offers due Thurs, May 12 @ 4 pm . Come see all this well-maintained home has
to offer. Exterior is vinyl sided with vinyl windows and a newer roof. Beautiful, updated kitchen,
with cherry cabinets, stainless steel appliances and a dual fuel stove with gas burners and an
electric oven. The dining room has custom, matching, built-in cherry cabinets with great counter
space/buffet area. Gorgeous, four-season sun-room with lots of windows and natural light with
vaulted, wood ceilings, which leads to outside deck with composite decking and vinyl railings. The
first floor also has a living room with a bow window and hardwood floors. Updated first floor full
bath with soaking tub and shower. Rear entry/mudroom with convenient closets. Second floor has
three bedrooms all with hardwood floors. This home has a newer forced hot air heating system and
central air conditioning. Flat, level yard with two sheds. Great location, shopping, dining and
highways nearby.
Listing Office: RE/MAX Partners, Listing Agent: Christopher D. Sciacca
View Map

|
|
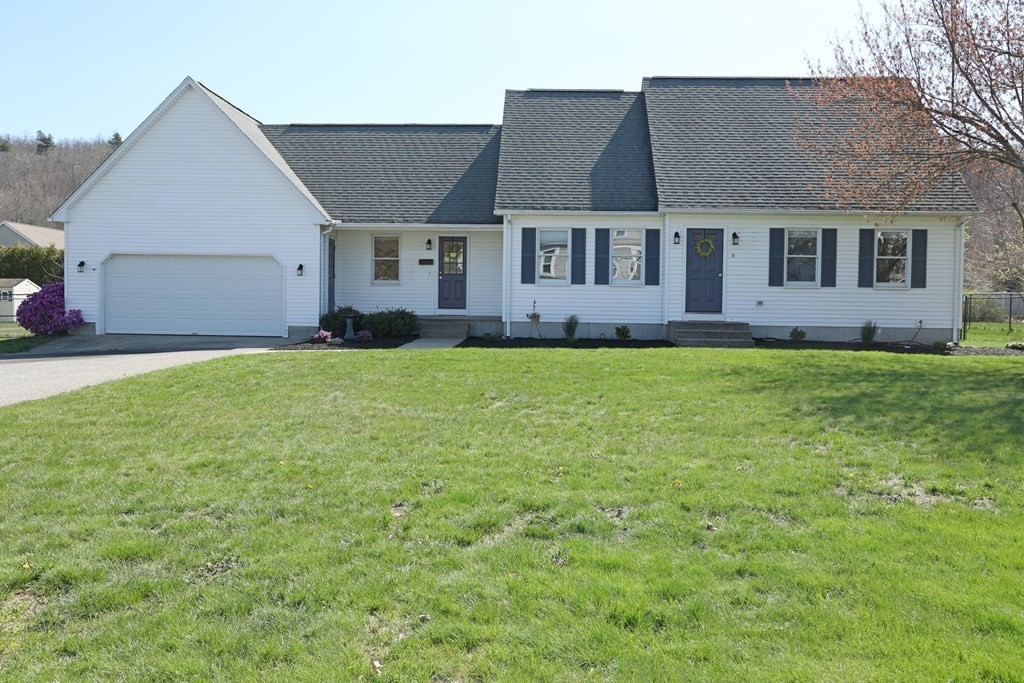
26 photo(s)
|
Monson, MA 01057-1115
|
Sold
List Price
$395,000
MLS #
72979313
- Single Family
Sale Price
$410,000
Sale Date
6/27/22
|
| Rooms |
6 |
Full Baths |
2 |
Style |
Cape |
Garage Spaces |
2 |
GLA |
2,275SF |
Basement |
Yes |
| Bedrooms |
4 |
Half Baths |
0 |
Type |
Detached |
Water Front |
No |
Lot Size |
20,000SF |
Fireplaces |
0 |
Prepare to be impressed. Situated on nearly half an acre, this spectacular cape boasts 4 BR & 2 full
BA and offers all potential buyers a place to call home. Natural light shines throughout. The house
features an inviting sun porch, a beautifully remodeled KIT, and updated BA. The KIT flows into the
large DR which is perfect for entertaining. The large FR features tile flooring and a charming LR
with a pellet stove. The main level also offers a BR or office; meanwhile, upstairs there are 3
spacious BRs with ample storage space. Off the sun porch is a large deck overlooking the tranquil
fenced in bkyd that invites homeowners, guests, & pets to enjoy the outdoor space. More storage is
available in its lg bsmt and in the 2-car GAR. Additional amenities include newer AC, first floor
W/D, newer HW heater, and public water & sewer. Youll love all the beautiful updates this home has
to offer and its convenient location to downtown. Schedule your showing today!!
Listing Office: Chestnut Oak Associates, Listing Agent: Jaclyn McMullen
View Map

|
|
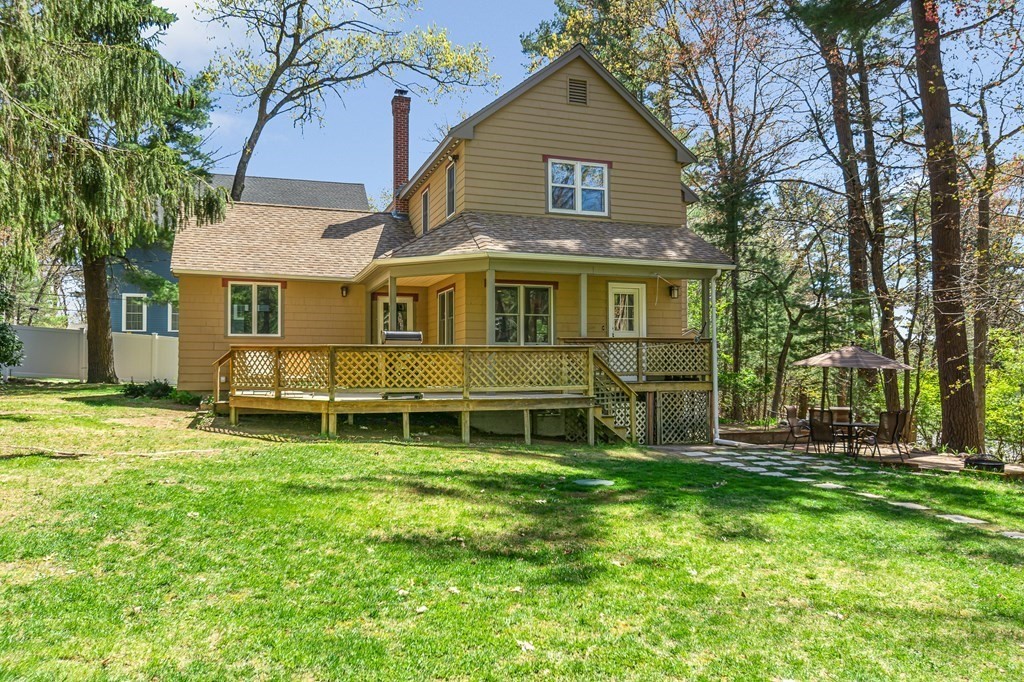
37 photo(s)
|
North Reading, MA 01864
|
Sold
List Price
$685,000
MLS #
72979752
- Single Family
Sale Price
$700,000
Sale Date
6/27/22
|
| Rooms |
6 |
Full Baths |
2 |
Style |
Colonial |
Garage Spaces |
0 |
GLA |
1,780SF |
Basement |
Yes |
| Bedrooms |
3 |
Half Baths |
0 |
Type |
Detached |
Water Front |
No |
Lot Size |
25,265SF |
Fireplaces |
1 |
You will absolutely fall in love with this Arts & Crafts inspired COLONIAL style home. You will be
mesmerized by the beautifully tiled wood burning fireplace that is the focal point of the Great
Room. Check out the clever secret cubby for wood storage too! Love to Cook & Entertain? You have
a gorgeous kitchen & breakfast bar with honed black granite, stainless appliances & hardwood floors
that opens right into a large dining area with service bar & built ins. Work at home? The first
floor office has room enough for 2! A full bath with a level shower completes the first floor.
Upstairs you will find 3 bedrooms, all with custom closets, and a fully tiled bath for all. The
basement is perfect for storage & all utility functions. Central AC, Wrap around Deck & patio.
Calling all Craftspeople to this sprawling freestanding workshop. You will have plenty room for all
of your craft projects in this enormous workspace. Also perfect for anyone who needs extra storage.
Title V approved.
Listing Office: Premier Realty Group, Inc., Listing Agent: Jan Triglione Team
View Map

|
|
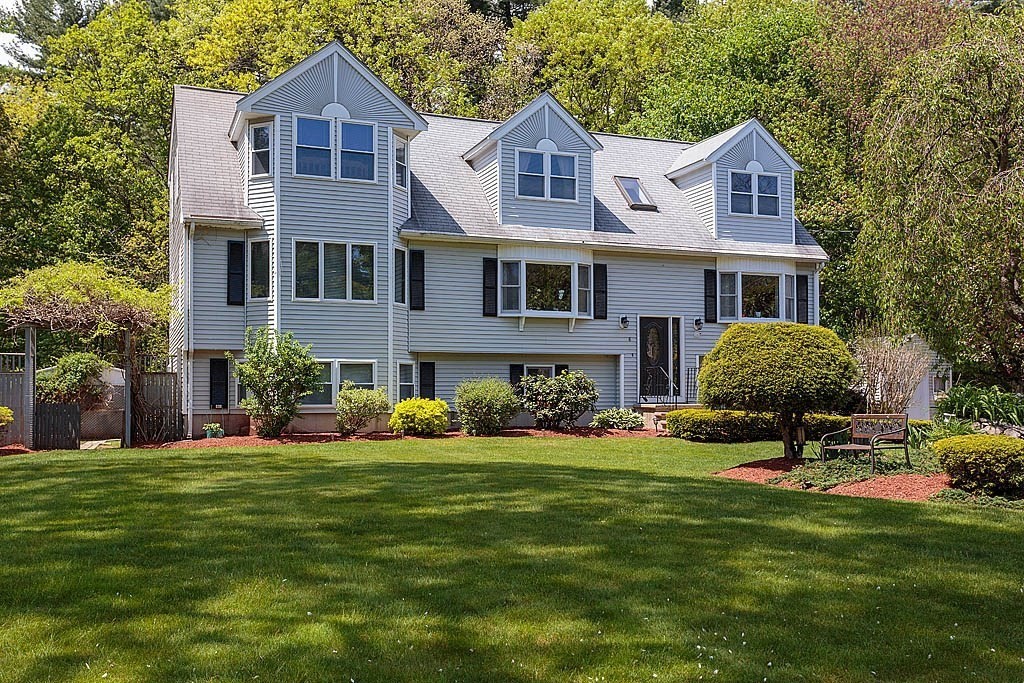
38 photo(s)

|
Wilmington, MA 01887
(North Wilmington)
|
Sold
List Price
$799,900
MLS #
72983236
- Single Family
Sale Price
$835,000
Sale Date
6/27/22
|
| Rooms |
10 |
Full Baths |
2 |
Style |
Split
Entry,
Gambrel
/Dutch |
Garage Spaces |
0 |
GLA |
3,693SF |
Basement |
Yes |
| Bedrooms |
4 |
Half Baths |
1 |
Type |
Detached |
Water Front |
No |
Lot Size |
14,810SF |
Fireplaces |
1 |
It just feels like home at this expanded 10RM, 4 BR, 2.5BA Single Family Gambrel Split located in
North Wilmington. The kitchen boasts oak cabinets, newer appliances, GRANITE counters, ceramic tile
floors & backsplash, a breakfast island w/pendent lighting, and a dining area. Enjoy holidays in
your formal DR or read a book in the cozy LR. Even better, you can take a load off in your MASSIVE
GREAT ROOM w/fireplace which leads to a private rear deck. Game night is always fun in the basement
when you have it fully finished with a bar and custom built-ins. All bedrooms and laundry room are
located on the top floor. Master bedroom has beautiful vaulted ceilings and double closets. All
bathrooms have been remodeled. Lower level room is perfect for a home office. Enjoy summers in your
back yard with 3 composite decks, an above ground pool, and fire pit area. There is a shed for
storage and enough off-street parking for 10 cars. Don't miss the open houses Sat 5/21 & Sun 5/22
from 11-1pm!
Listing Office: Leading Edge Real Estate, Listing Agent: The DiGiorgio Team
View Map

|
|
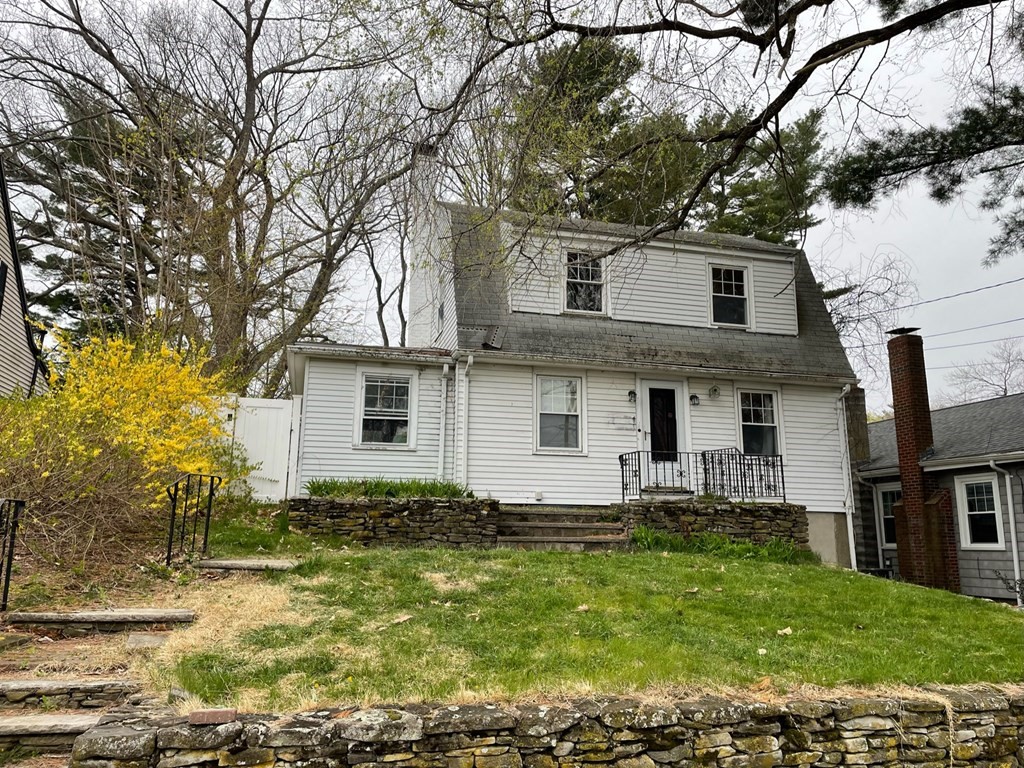
17 photo(s)
|
Natick, MA 01760
|
Sold
List Price
$409,900
MLS #
72991944
- Single Family
Sale Price
$415,000
Sale Date
6/27/22
|
| Rooms |
7 |
Full Baths |
1 |
Style |
Gambrel
/Dutch |
Garage Spaces |
0 |
GLA |
1,304SF |
Basement |
Yes |
| Bedrooms |
3 |
Half Baths |
0 |
Type |
Detached |
Water Front |
No |
Lot Size |
6,987SF |
Fireplaces |
1 |
Welcome to 14 Overbrook Terrace, this charming gambrel set on a dead end street offers the canvas to
bring your creative palate to. Flip- Rehab- Sweat Equity project home is conveniently located on
the Natick - Wellesley Line. This Commuter's dream boasts original hardwood floors throughout both
the main and second levels, a cabinet packed kitchen and an inviting living room complete with
handsome fireplace to host all your gatherings. Three generous bedrooms on the second level
adjacent the home's tiled full bathroom. Full basement with ample storage and possible expansion.
Fenced, level backyard to retreat on your weekends and after work.. Ammenties within minutes -
Natick Collection, Shoppers World, Morse's Pond Beach, Town Forest & State Park! Easy access to Mass
Pike & other major routes | Property needs work but offer endless potential once complete
Listing Office: eXp Realty, Listing Agent: Central MA Homes
View Map

|
|
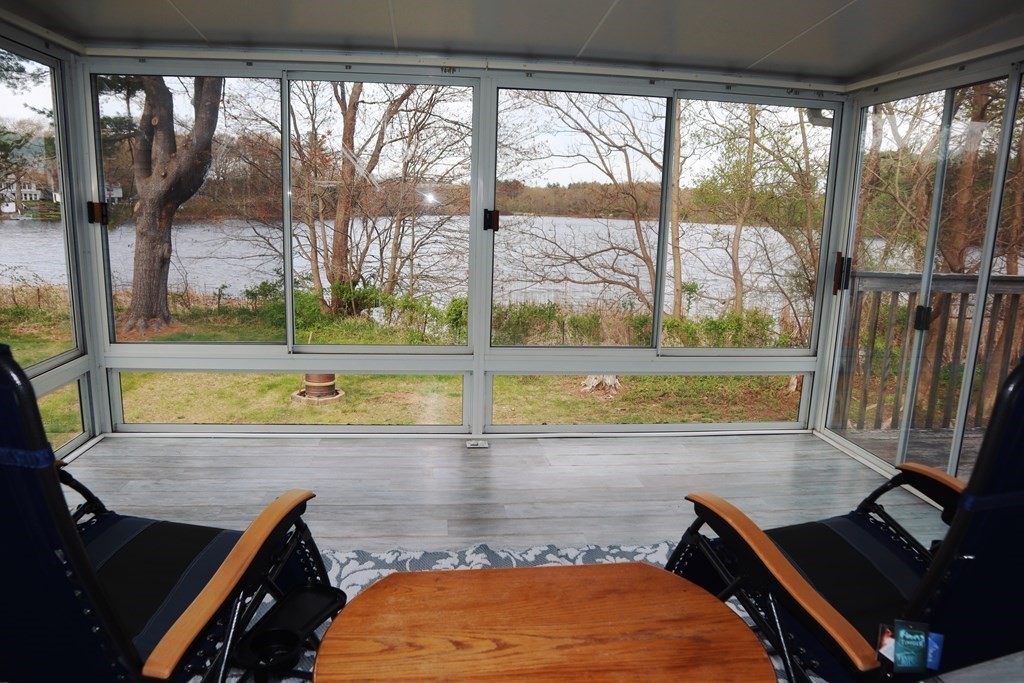
37 photo(s)
|
Billerica, MA 01862
|
Sold
List Price
$495,000
MLS #
72978471
- Single Family
Sale Price
$531,000
Sale Date
6/25/22
|
| Rooms |
6 |
Full Baths |
2 |
Style |
Bungalow |
Garage Spaces |
1 |
GLA |
1,920SF |
Basement |
Yes |
| Bedrooms |
3 |
Half Baths |
0 |
Type |
Detached |
Water Front |
Yes |
Lot Size |
22,017SF |
Fireplaces |
1 |
Can you say LOCATION? This West Billerica waterfront home has beautiful views of winning pond and is
also very conveniently located right off of Rt.3.. The complete glass room off the back of the home
offers great sunrise views over the water! This home has been lovingly maintained by the same family
for many years. Updates over the years include roof, kitchen appliances, countertops and downstairs
bathroom . Some cosmetic updates are needed. Hardwood under carpeting throughout first floor. No
heat on upper level. Property to be sold AS-IS. Showings begin Tuesday 5/10 by appointment only.
Open house Saturday 5/14 11-1. Offers due 5/15 by 4:00pm.
Listing Office: eXp Realty, Listing Agent: Annemarie LaTulip
View Map

|
|
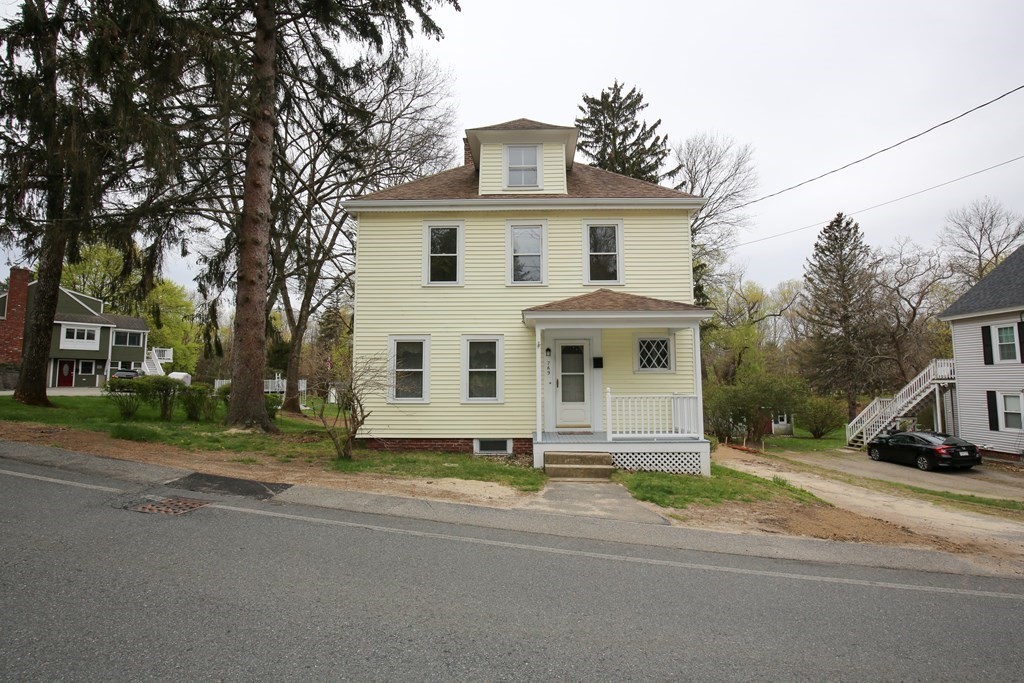
17 photo(s)
|
Groveland, MA 01834
|
Sold
List Price
$359,000
MLS #
72976515
- Single Family
Sale Price
$370,000
Sale Date
6/24/22
|
| Rooms |
8 |
Full Baths |
1 |
Style |
Colonial,
Antique |
Garage Spaces |
0 |
GLA |
1,608SF |
Basement |
Yes |
| Bedrooms |
4 |
Half Baths |
0 |
Type |
Detached |
Water Front |
No |
Lot Size |
22,520SF |
Fireplaces |
0 |
Create your dream home! - Great opportunity for a contractor OR buyers willing to put in love &
sweat equity into this long time loved home, BRAND NEW SEPTIC for 4 bedrooms, 2022. Furnace is
10 years and the roof is 15 years. Serene back yard with distant views of Meadow
Pond.......Natural gas kitchen stove and & water heater. 1608 sq feet with mostly hardwood flooring
& 4 square bedrooms. Delightful screen porch off the kitchen! And A WALK UP ATTIC. OPEN HOUSE
SUNDAY MAY 8TH. 11:00-12:30. Property sold as is. Buyer responsible for knob & tube wiring,
smoke alarms and certificate if required for sale. Please do not walk on fresh loam & grass seed-
walk around it. Offers due Monday 5/9th 12 noon.
Listing Office: RE/MAX On The River, Inc., Listing Agent: Lynn Pappas
View Map

|
|
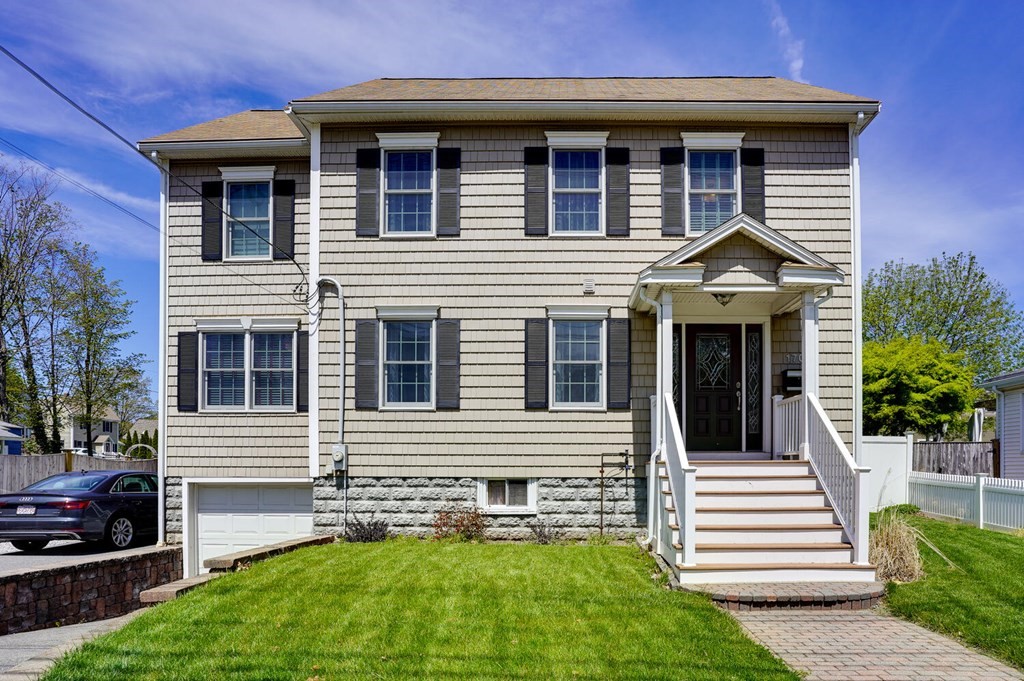
35 photo(s)
|
Reading, MA 01867
|
Sold
List Price
$799,900
MLS #
72979982
- Single Family
Sale Price
$856,000
Sale Date
6/24/22
|
| Rooms |
8 |
Full Baths |
3 |
Style |
Colonial |
Garage Spaces |
1 |
GLA |
2,540SF |
Basement |
Yes |
| Bedrooms |
3 |
Half Baths |
0 |
Type |
Detached |
Water Front |
No |
Lot Size |
7,875SF |
Fireplaces |
1 |
Meticulously kept colonial offers so much to its new owner. Enjoy gleaming hardwood floors, a formal
living room & an amazing kitchen / family room area that boasts an open concept feel to relax or
entertain in. Work from home? The office is perfectly situated off the kitchen & allows for quiet
moments throughout the day. The 2nd floor is well thought out with 3 spacious bedrooms - each with
its own walk in closet.The primary bedroom is spectacular with an oversized walk in and an amazing
private bath. Convenient 2nd floor laundry room eliminates the need for going up & down the stairs
to do your wash. Hoping for more space? The walk up attic is ready to be finished as well as a full
basement with great ceiling height to make additional rooms. The warm weather is on its way and your
large 1st floor family room takes you out to an oversized deck into your fenced in back yard.
Conveniently located to all major amenities - the home you've been waiting for has just come on the
market.
Listing Office: EXIT Premier Real Estate, Listing Agent: Team Sonia Rollins &
Associates
View Map

|
|
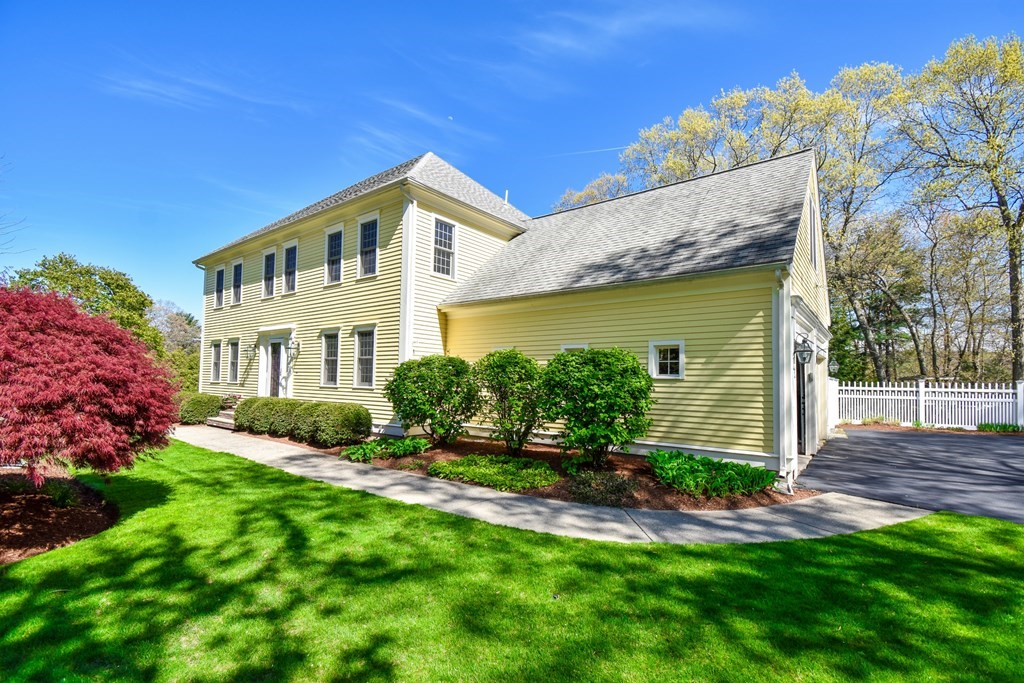
42 photo(s)
|
Southborough, MA 01772
|
Sold
List Price
$1,299,900
MLS #
72980559
- Single Family
Sale Price
$1,350,000
Sale Date
6/24/22
|
| Rooms |
12 |
Full Baths |
3 |
Style |
Colonial |
Garage Spaces |
2 |
GLA |
4,088SF |
Basement |
Yes |
| Bedrooms |
4 |
Half Baths |
1 |
Type |
Detached |
Water Front |
No |
Lot Size |
20,316SF |
Fireplaces |
1 |
Welcome to Stockwell Farm! This original owner has updated and maintained this beautiful home with
care and pride and is searching for the next match to this amazing home in the special community of
Southborough. The spacious foyer welcomes you into the gorgeous formal dining and work from home
study with rich hardwood floors! The open Kitchen appointed with one-of-a-kind marble countertops,
oversized island, white cabinets and newer appliances is the perfect space to entertain. The
cathedral family room with built ins and fireplace is the perfect place to unwind after a long day!
The deck and patio are readily accessible from the family room for those summer nights to enjoy the
flat, beautiful, peaceful fenced in yard with shed! The Primary suite offers a spacious bath walk in
closets and dressing room space that doubles as flex space. The walk out finished basement with bar
and full bath offers 3 additional rooms for all your needs! Great commuting location walk to the T
stop!
Listing Office: RE/MAX Signature Properties, Listing Agent: Jennifer Green Thompson
View Map

|
|
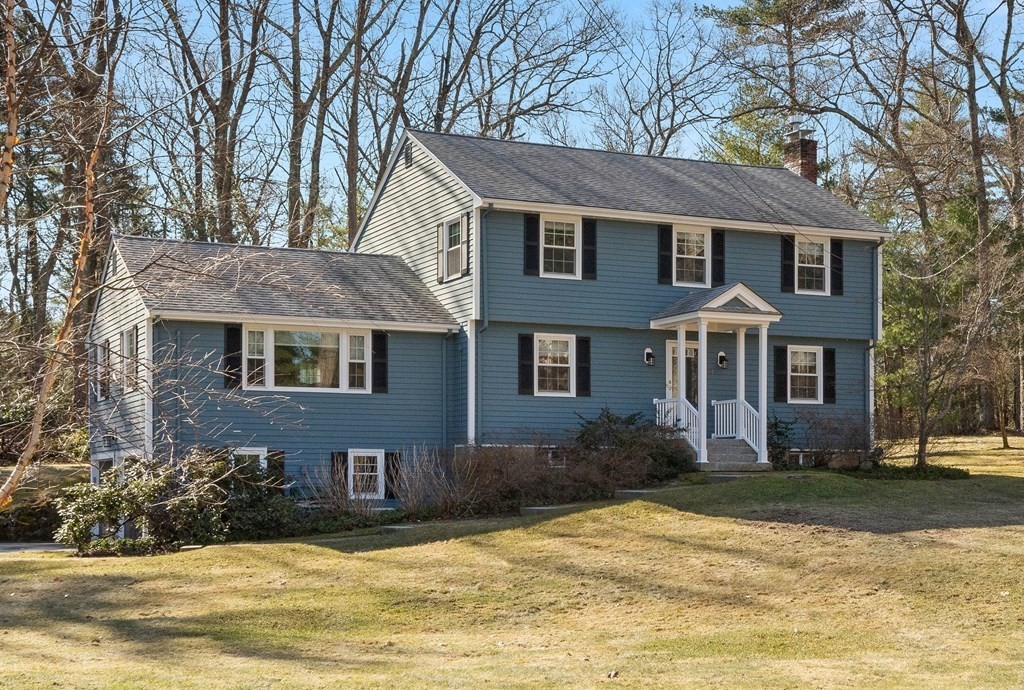
42 photo(s)

|
Topsfield, MA 01983
|
Sold
List Price
$764,900
MLS #
72956074
- Single Family
Sale Price
$942,000
Sale Date
6/23/22
|
| Rooms |
9 |
Full Baths |
2 |
Style |
Colonial |
Garage Spaces |
2 |
GLA |
2,269SF |
Basement |
Yes |
| Bedrooms |
3 |
Half Baths |
1 |
Type |
Detached |
Water Front |
No |
Lot Size |
2.00A |
Fireplaces |
2 |
Welcome home to Topsfield! This lovely 3+ bedroom 2.5 bath colonial has a stunning floor plan w/
room for everyone. On the main level, enjoy the warmth of the traditional front-to-back living room
w/ gas fireplace, 1/2 bath with laundry, & dining room adjacent to the updated kitchen. Also, the
heart of the home is the beautiful family room boasting another fireplace, this one w/ built-in
cabinets adorning each side, & back door leading out to a large deck overlooking the spacious
backyard. The 2nd floor features a master BR suite, updated bath, W/I closet, & an additional 2BRs
and full bath. The bonus room in the lower level makes for a great play room, office, home gym,
guest room- the possibilities are endless! Too many updates to list here but include exterior
painted (2020), new kitchen (2014), new roof (2013), new heating system (2011), newer Pella windows,
hardwood floors, central air, front granite steps, 2 sheds to only name a few. Showings to begin at
the OH Wednesday at 4.
Listing Office: Keller Williams Realty Evolution, Listing Agent: Andrea O'Reilly
View Map

|
|
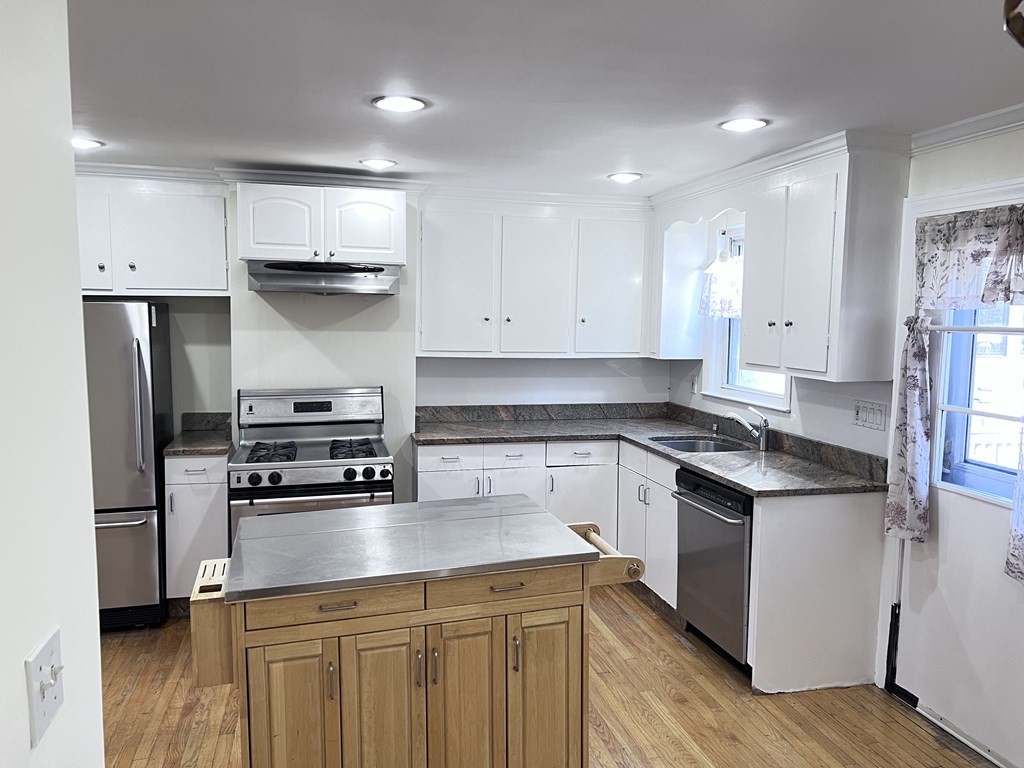
18 photo(s)
|
Boston, MA 02128
(East Boston's Jeffries Point)
|
Sold
List Price
$569,000
MLS #
72964489
- Single Family
Sale Price
$543,000
Sale Date
6/23/22
|
| Rooms |
6 |
Full Baths |
1 |
Style |
Other (See
Remarks) |
Garage Spaces |
0 |
GLA |
1,320SF |
Basement |
Yes |
| Bedrooms |
3 |
Half Baths |
1 |
Type |
Attached |
Water Front |
No |
Lot Size |
795SF |
Fireplaces |
1 |
Sought after Jeffries Point Townhouse-style Single Family just 2 blocks from beautiful waterfront
parks and marina! 2 good size bedrooms on second floor and large master bedroom on third floor.
Features a bonus extra room in basement is perfect for guest bedroom or office. Comes with washer,
dryer, refrigerator, and gas range.
Listing Office: Gregory Vartanian, Listing Agent: Gregory Vartanian
View Map

|
|
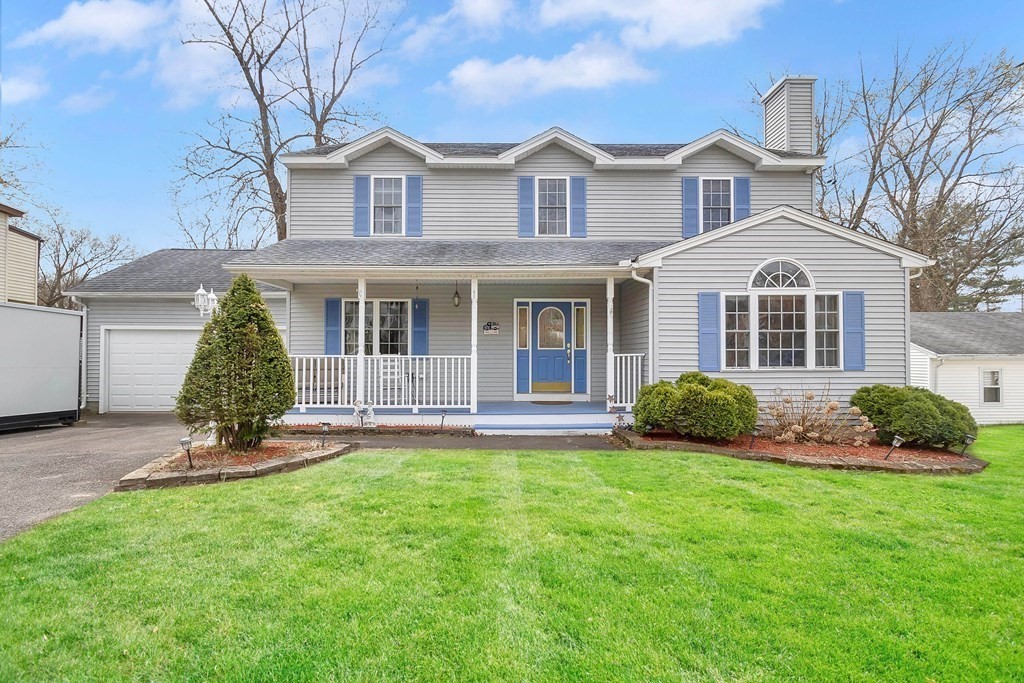
32 photo(s)
|
Chicopee, MA 01020
|
Sold
List Price
$349,900
MLS #
72972177
- Single Family
Sale Price
$380,000
Sale Date
6/23/22
|
| Rooms |
8 |
Full Baths |
2 |
Style |
Colonial |
Garage Spaces |
2 |
GLA |
2,088SF |
Basement |
Yes |
| Bedrooms |
5 |
Half Baths |
0 |
Type |
Detached |
Water Front |
No |
Lot Size |
9,750SF |
Fireplaces |
1 |
Highest & Best due by Monday 5/2 @ 10amEnter in and feel the love this wonderful 5 bedroom Colonial
style home has to offer. Lovely foyer leads you to the living room with gleaming wood floors,
palladium window and gas fireplace. Enjoy entertaining in the formal dining room, which opens to
the kitchen with wonderful center island and great counter space. Also find a Spacious first floor
bedroom and full bath with laundry. Second level boasts four more bedrooms and a sleek full bath.
Lower level provides plenty of storage as well as great space for a game room. Your outdoor space
is complete with a fenced in back yard, above ground pool and deck. Move right in and make this gem
of a home all yours.
Listing Office: Coldwell Banker Realty - Longmeadow, Listing Agent: Laura Kuhnel
View Map

|
|
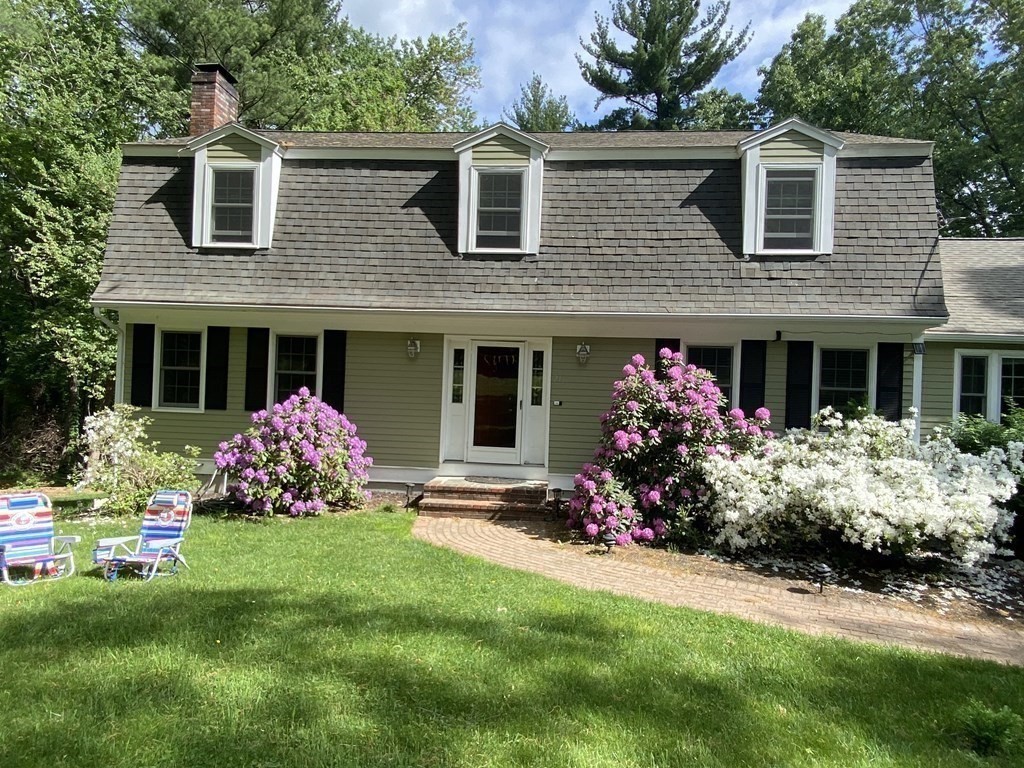
42 photo(s)

|
Acton, MA 01720
|
Sold
List Price
$899,000
MLS #
72984505
- Single Family
Sale Price
$990,000
Sale Date
6/23/22
|
| Rooms |
8 |
Full Baths |
2 |
Style |
Garrison,
Gambrel
/Dutch |
Garage Spaces |
2 |
GLA |
3,210SF |
Basement |
Yes |
| Bedrooms |
4 |
Half Baths |
1 |
Type |
Detached |
Water Front |
No |
Lot Size |
1.35A |
Fireplaces |
3 |
Serenity resounds here. Expansive, updated home lets you experience some of life's pleasures.
Welcome friends, family to relax and enjoy, or move through the lovely yard or wooded, & abutting
conservation trails. Fun kitchen island with cook top to stay in the party. Newer SS fridge and DW
& WD. Breakfast nook has beautiful view of Pratt Brook Conservation. 3 season porch to keep close
to nature. Fireplaces in the LR and family add much cheer, and also in the main bedroom keeping
things romantic! All bedrooms are spacious, with plenty of storage. Updated Kitchen, and baths &
heat lamps and double sinks, tile, stone, granite, step in shower. Low Maintenance cement siding!
Anderson windows. Cloud controlled Audio Visual surveillance, ring, nest thermos, entrance keys.
Finished LL great for media, exercise, office. Immaculate, move in ready. One of few homes in area
with town sewer! Top rated High Ranking Acton Boxboro Schools, shopping, train stop in town ,close
to major rts.
Listing Office: eXp Realty, Listing Agent: Michele Holland
View Map

|
|
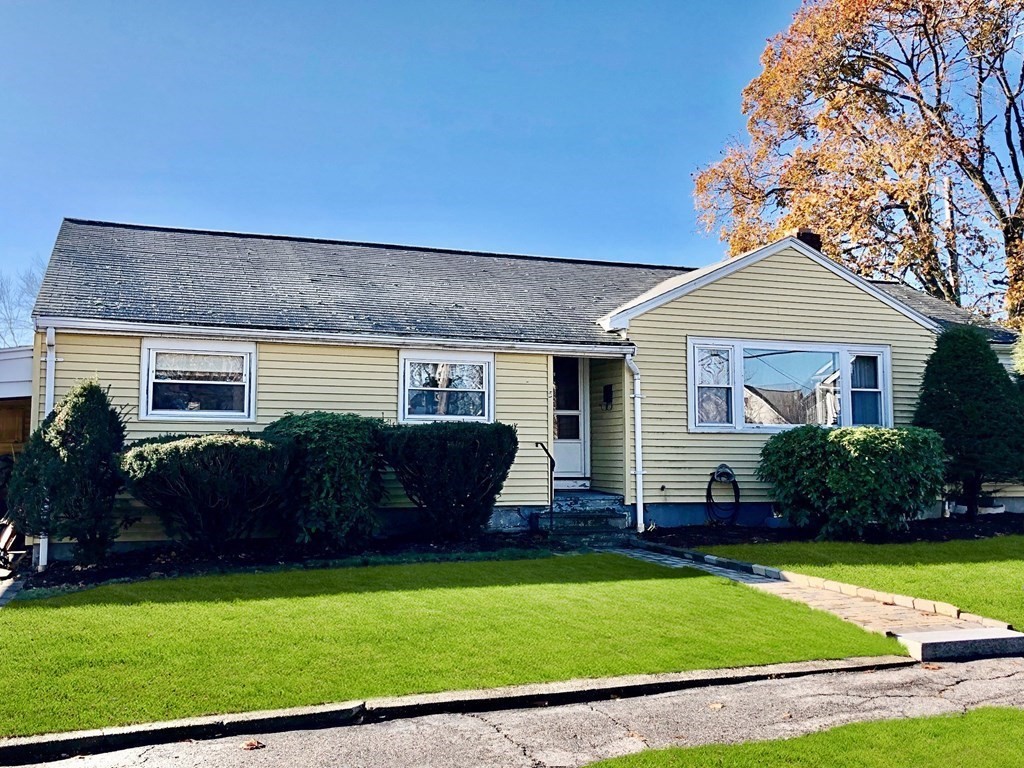
37 photo(s)

|
Waltham, MA 02453
|
Sold
List Price
$619,900
MLS #
72969557
- Single Family
Sale Price
$680,000
Sale Date
6/22/22
|
| Rooms |
8 |
Full Baths |
2 |
Style |
Ranch |
Garage Spaces |
0 |
GLA |
1,697SF |
Basement |
Yes |
| Bedrooms |
4 |
Half Baths |
0 |
Type |
Detached |
Water Front |
No |
Lot Size |
6,839SF |
Fireplaces |
1 |
Highly Desirable Warrendale Community Expanded Ranch Home Featuring NEWLY Refinished Hardwood
Floors, Huge Fireplaced Living Room Open to Dining Room, Full Cabinet Oak Eat-In Kitchen, 4
BEDROOMS, 1st Floor Den, Semi Finished Basement, Carport, and More! Bring Your Creativity & Enjoy
Making this Diamond in the Rough Yours!
Listing Office: Coldwell Banker Realty - Waltham, Listing Agent: Hans Brings RESULTS
View Map

|
|
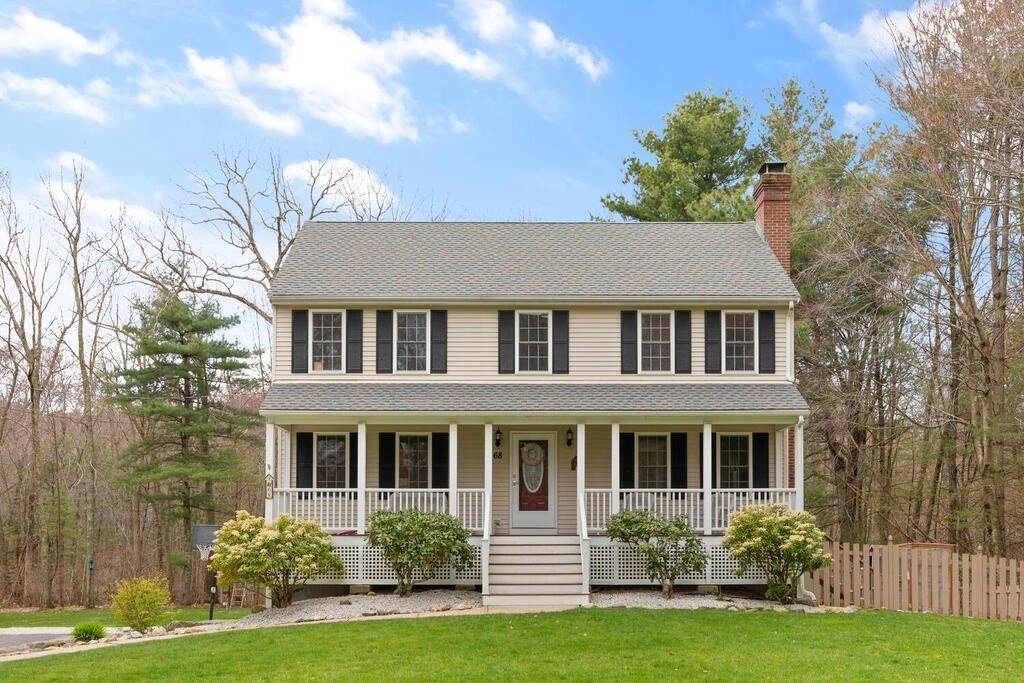
40 photo(s)
|
Mendon, MA 01756
|
Sold
List Price
$578,000
MLS #
72973627
- Single Family
Sale Price
$570,000
Sale Date
6/22/22
|
| Rooms |
7 |
Full Baths |
2 |
Style |
Colonial |
Garage Spaces |
2 |
GLA |
1,835SF |
Basement |
Yes |
| Bedrooms |
3 |
Half Baths |
1 |
Type |
Detached |
Water Front |
No |
Lot Size |
1.39A |
Fireplaces |
1 |
Price improvement!! Warm and welcoming Colonial in Mendon! This beautiful 3 bedroom 2.5 bath home
offers just the right amount of space and privacy with 1.4 acres of land and 2 car garage, a large
farmer's porch, a side yard which is a perfect play area, as well as a raised deck which provides an
outdoor room for entertaining overlooking a HUGE back yard providing tranquility, privacy and a
gorgeous view of nature.First floor has gleaming hardwood floors in family room, living room, and
dining room. Tile flooring in kitchen as well as stainless steel appliances.Upstairs, offers a large
main bedroom with double walk-in closet and en suite bathroom, and 2 additional spacious size
bedrooms.Upgrades include: new roof, newer water heater, new front door, new stove, new vanity in
half bath, new lights, and fresh paint throughout. Includes generator. Title V has passed.
Listing Office: eXp Realty, Listing Agent: Ligia Morales
View Map

|
|
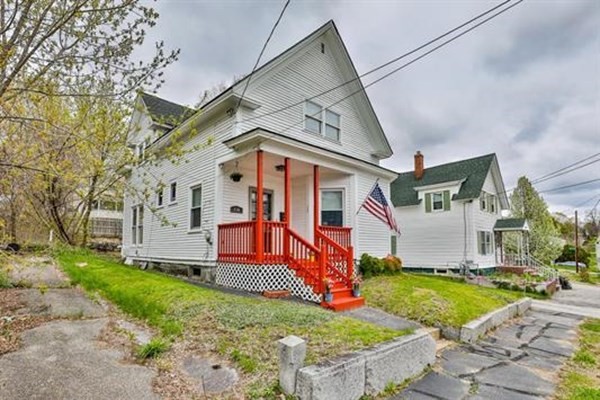
35 photo(s)
|
Manchester, NH 03103
|
Sold
List Price
$324,999
MLS #
72977070
- Single Family
Sale Price
$335,000
Sale Date
6/22/22
|
| Rooms |
8 |
Full Baths |
1 |
Style |
Other (See
Remarks) |
Garage Spaces |
0 |
GLA |
1,618SF |
Basement |
Yes |
| Bedrooms |
4 |
Half Baths |
1 |
Type |
Detached |
Water Front |
No |
Lot Size |
5,250SF |
Fireplaces |
0 |
Lovely New Englander in an established neighborhood. Recent updates include a new heating system and
hot water tank, new basement stairs, newer refrigerator, stove and dryer and some new windows. Four
bedrooms upstairs along with a full bath. Cute porch off of the kitchen with easy access to the rear
back yard. Walk in pantry in the kitchen plus a large storage closet plus a half bath. Beautiful
features of an 1890's home including stained glass windows and hard wood floors. Security system
will convey with the home including 5 cameras and 20 window and door sensors. Long driveway allows
for plenty of off street parking. Large barn is great for storage. Delayed showings begin May 5th
and there will be limited showings Thursday through Saturday only. Sellers prefer not to close after
June 16th.
Listing Office: RE/MAX Innovative Properties, Listing Agent: Martha Daniels Holland
View Map

|
|
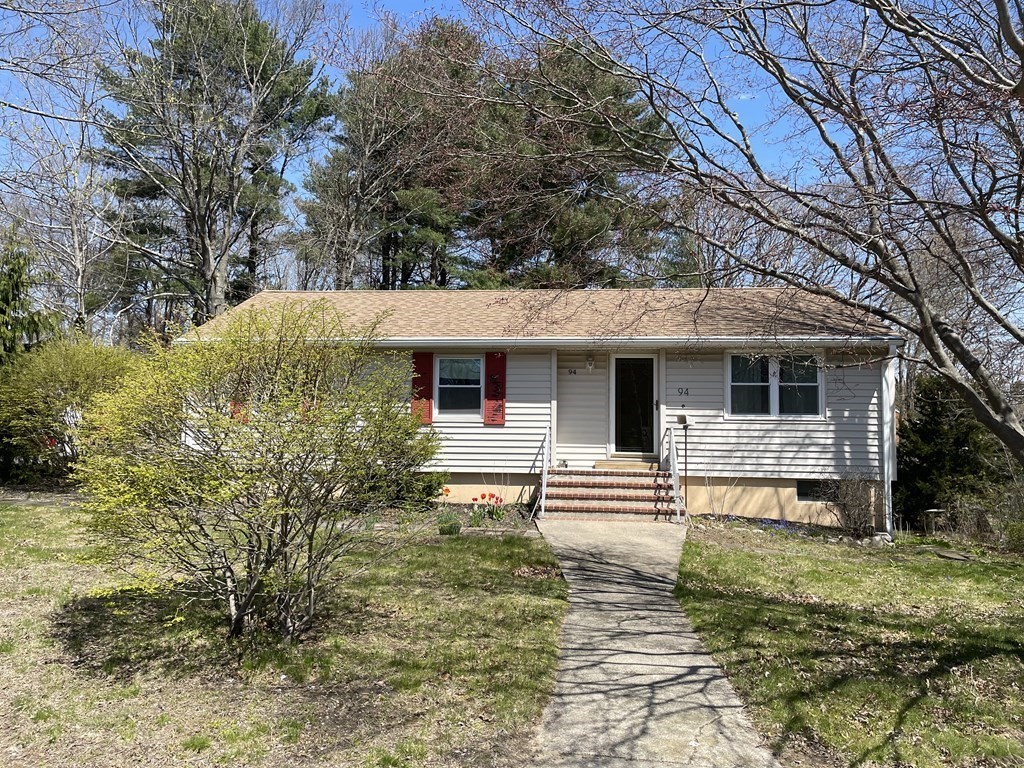
19 photo(s)
|
Randolph, MA 02368
|
Sold
List Price
$425,000
MLS #
72979938
- Single Family
Sale Price
$470,000
Sale Date
6/22/22
|
| Rooms |
6 |
Full Baths |
2 |
Style |
Ranch |
Garage Spaces |
0 |
GLA |
1,356SF |
Basement |
Yes |
| Bedrooms |
3 |
Half Baths |
1 |
Type |
Detached |
Water Front |
No |
Lot Size |
1.49A |
Fireplaces |
0 |
Don't miss out on this special opportunity to live in one of Randolph's most convenient locations!
This spacious home is loaded with tons of potential! Situated on a highly desirable and rarely
available huge wooded lot. Great proximity to major highways and public transportation as well
shopping and restaurants. This home offers 3 bedrooms and 2 1/2 baths. Large potential work shop
area for the "Do- it -Yourselfer" with plenty of storage. Some of the features include central air
conditioning, newer hot water tank, gas heat and hot water, central vacuum. This property is being
sold as is. Come check it out at the first Open House Friday May13th 5:00pm-6:30pm.
Listing Office: Hanley Law Realty, LLC, Listing Agent: John Bringardner
View Map

|
|
Showing listings 2451 - 2500 of 2589:
First Page
Previous Page
Next Page
Last Page
|