Home
Single Family
Condo
Multi-Family
Land
Commercial/Industrial
Mobile Home
Rental
All
Show Open Houses Only
Showing listings 2401 - 2450 of 2988:
First Page
Previous Page
Next Page
Last Page
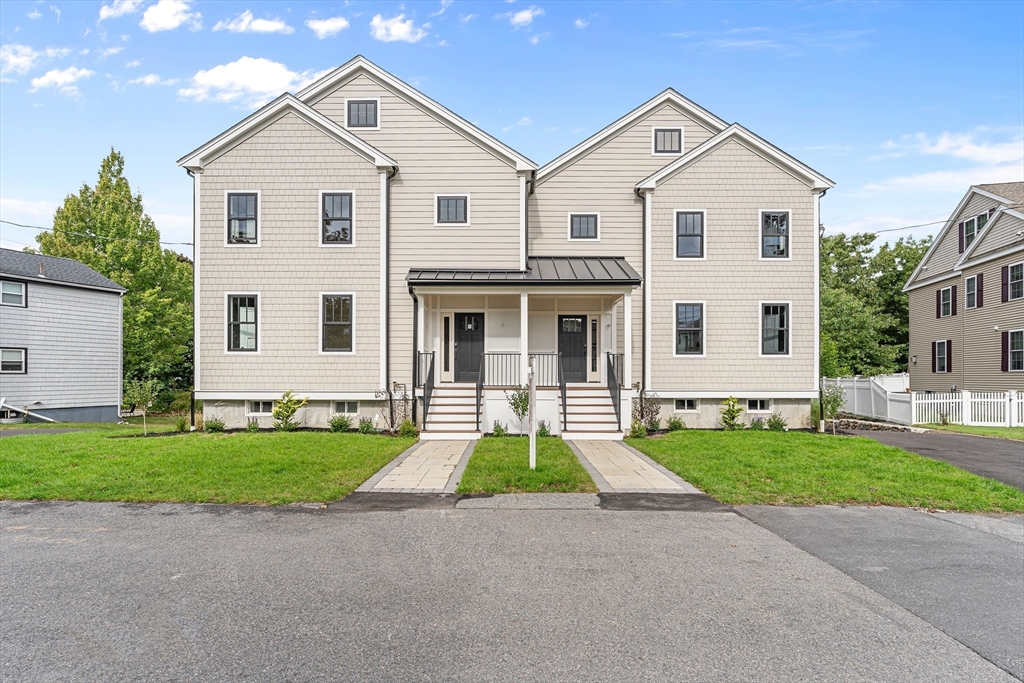
32 photo(s)
|
Needham, MA 02494
|
Sold
List Price
$1,799,000
MLS #
73322086
- Single Family
Sale Price
$1,770,000
Sale Date
3/4/25
|
| Rooms |
12 |
Full Baths |
6 |
Style |
Colonial |
Garage Spaces |
2 |
GLA |
4,400SF |
Basement |
Yes |
| Bedrooms |
5 |
Half Baths |
1 |
Type |
Detached |
Water Front |
No |
Lot Size |
10,000SF |
Fireplaces |
1 |
Luxury Living in Needham Heights! This tastefully designed townhouse on a dead-end, private street
offers a cutting edge kitchen with quartz countertops, custom cabinetry, stainless steel appliances
and a large walk-in pantry. The open-concept living area features a gas fireplace, opulent hardwood
floors, and an abundance of natural light. The first floor includes a flexible bedroom/office w/
full bath. Upstairs, the second floor boasts a large primary suite with an oversized shower, a
luxurious tub, a double vanity, and dual walk-in closets. Three more bedrooms all with/ en-suites, &
a laundry room complete the second level. Ascend to the third floor, offering another
bedroom/office, full bath, and a versatile bonus room. This home offers a private and well manicured
yard space and an oversized 2 car garage. Located just over 1/2 mile from Needham Heights, this
townhouse provides easy access to the train, shops, schools, highways & restaurants, perfectly
suited to meet all your needs
Listing Office: Keller Williams Realty, Listing Agent: Connor Gillen
View Map

|
|
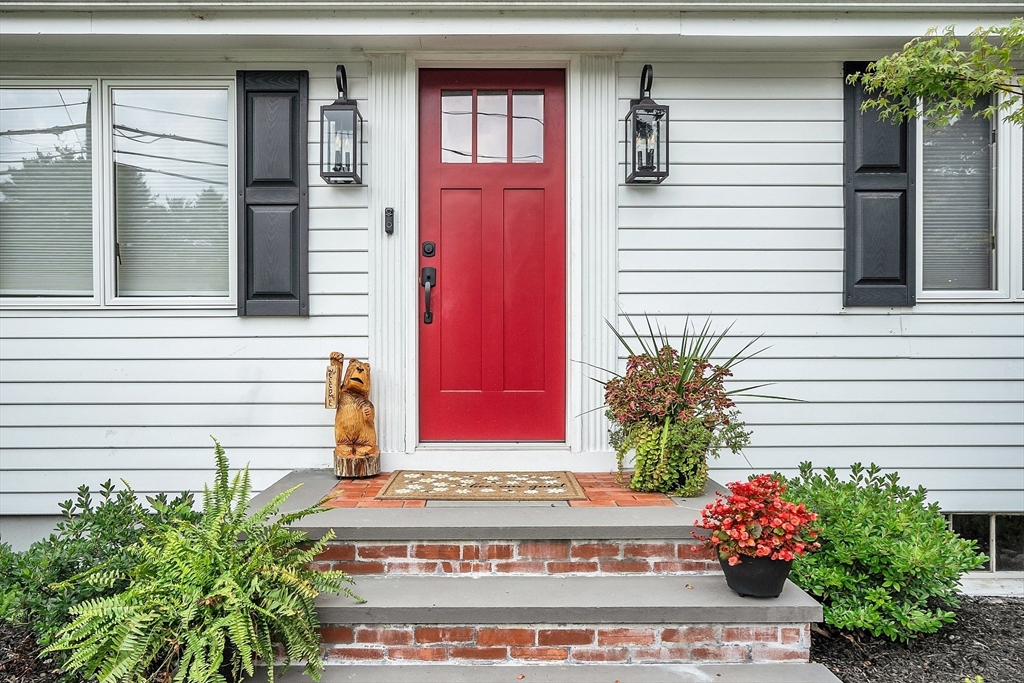
28 photo(s)
|
Foxboro, MA 02035
|
Sold
List Price
$575,000
MLS #
73326652
- Single Family
Sale Price
$600,000
Sale Date
3/4/25
|
| Rooms |
6 |
Full Baths |
1 |
Style |
Cape |
Garage Spaces |
1 |
GLA |
1,152SF |
Basement |
Yes |
| Bedrooms |
3 |
Half Baths |
0 |
Type |
Detached |
Water Front |
No |
Lot Size |
14,404SF |
Fireplaces |
1 |
Welcome to your dream home offering a blend of charm and modern living in the heart of Foxboro! This
three-bedroom Cape residence has been thoughtfully cared for and is ready for you to move in. Step
inside to discover a bright and airy living space, flooded with natural light. The kitchen boasts
stunning granite countertops, a tile backsplash, and stainless steel appliances. A convenient
island seamlessly connects to the dining area. Enjoy the ease of single-level living with a
first-floor bedroom featuring beautiful hardwood floors and a full bath. Upstairs discover two
bedrooms with additional storage. Stay comfortable year-round with two mini-splits ensuring a cool
retreat during the Summer months.Outside, you’ll find a private, level backyard perfect for
entertaining or relaxing, along with a detached garage for all your storage needs. Located just
minutes from Rt 95, shopping, restaurants and the train - don't miss out on this fantastic
opportunity. First showings at Open House
Listing Office: eXp Realty, Listing Agent: Donna DeRosa
View Map

|
|
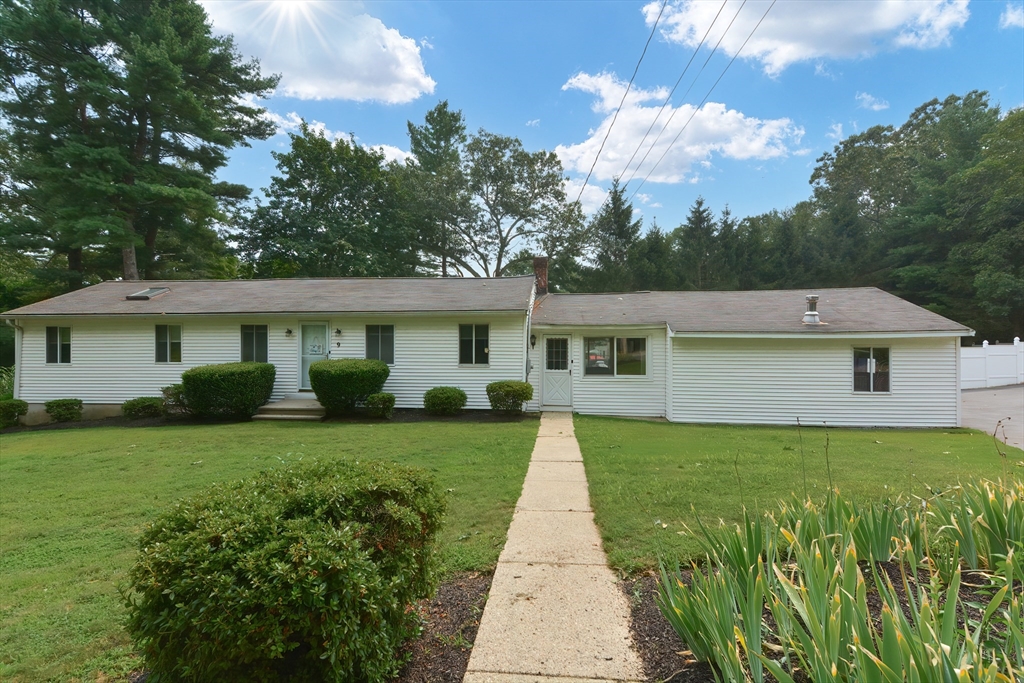
37 photo(s)
|
Norfolk, MA 02056
|
Sold
List Price
$559,900
MLS #
73279365
- Single Family
Sale Price
$550,000
Sale Date
3/3/25
|
| Rooms |
6 |
Full Baths |
1 |
Style |
Ranch |
Garage Spaces |
1 |
GLA |
1,689SF |
Basement |
Yes |
| Bedrooms |
2 |
Half Baths |
1 |
Type |
Detached |
Water Front |
No |
Lot Size |
31,609SF |
Fireplaces |
1 |
Welcome to your dream home! This spacious 2-bedroom open-concept layout perfect for modern living.
The inviting living area flows seamlessly into a cabinet packed kitchen, making it ideal for
entertaining. Retreat to the grand main bedroom with walk in closet. Second bedroom offers ample
natural light and cozy comfort. Step outside into your private oasis—a beautifully fenced yard with
a stunning in-ground pool. Enjoy sunny days lounging poolside or hosting summer barbecues in the
expansive outdoor space. Additional features include a well-maintained lawn, four season heated sun
room, convenient storage options, heated garage and a quiet, neighborhood. Expansive lower level
just waiting for your finishing touches. Don't miss this opportunity to own a slice of paradise also
short distance to local Kingsbury Pond, hiking trails, barn, the train and doggy daycare.
Listing Office: , Listing Agent: Trish Bergevine
View Map

|
|
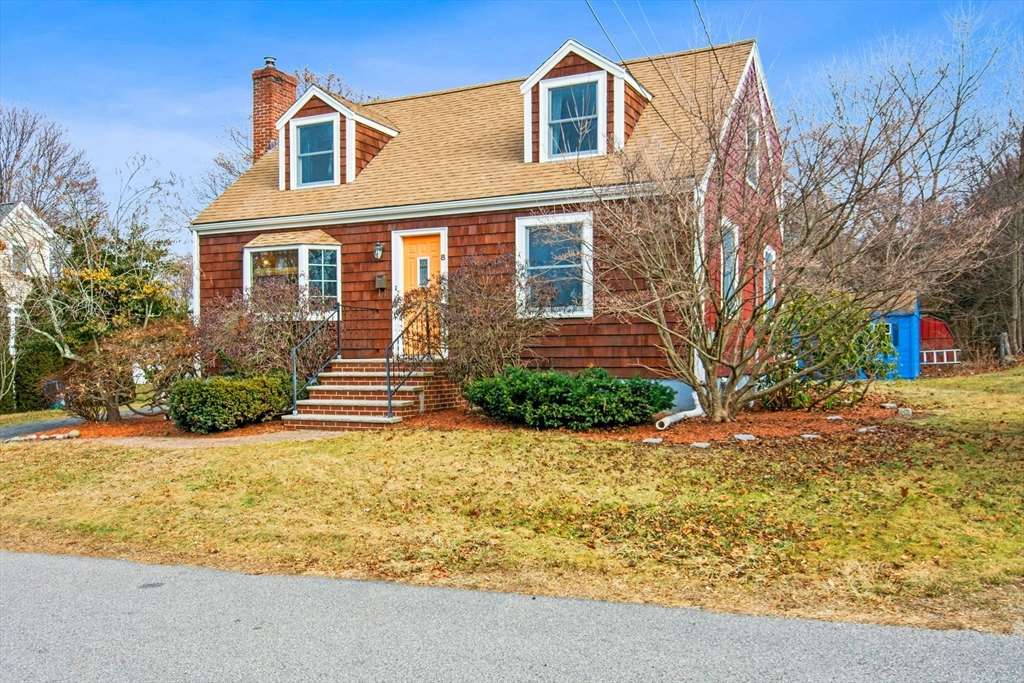
26 photo(s)

|
Natick, MA 01760
|
Sold
List Price
$839,900
MLS #
73324562
- Single Family
Sale Price
$815,000
Sale Date
3/3/25
|
| Rooms |
6 |
Full Baths |
2 |
Style |
Cape |
Garage Spaces |
0 |
GLA |
1,600SF |
Basement |
Yes |
| Bedrooms |
4 |
Half Baths |
0 |
Type |
Detached |
Water Front |
No |
Lot Size |
8,198SF |
Fireplaces |
1 |
An exceptional blend of quality, style, & thoughtful design! The sunlit LR features a big bow
window & an elegant fireplace, creating a warm & relaxing ambiance. At the heart of the home is a
spectacular kitch. & FR combination, highlighted by cath. ceilings, skylights, abundant workspace,
two pantries & newer modern appliances. Glass doors open to a freshly painted, spacious
deck—perfect. tfor enjoying your morning coffee or hosting summer gatherings.The first floor offers
2 bright & inviting Brs alongside a beautifully remodeled bath, while the 2nd floor boasts 2
generously sized front-to-back Brs & a tastefully updated bath with a skylight. Gleaming hardwood
floors throughout. Situated on a quiet dead-end street near Natick Center & MBTA, offering
excellent curb appeal and unbeatable convenience.throughout, & modern split units provide
energy-efficient, year-round comfort. Outside, the beaut. landscaped yard is perfect for play,
relaxation, or gardening. Superb commute!
Listing Office: eXp Realty, Listing Agent: Svetlana Sheinina
View Map

|
|
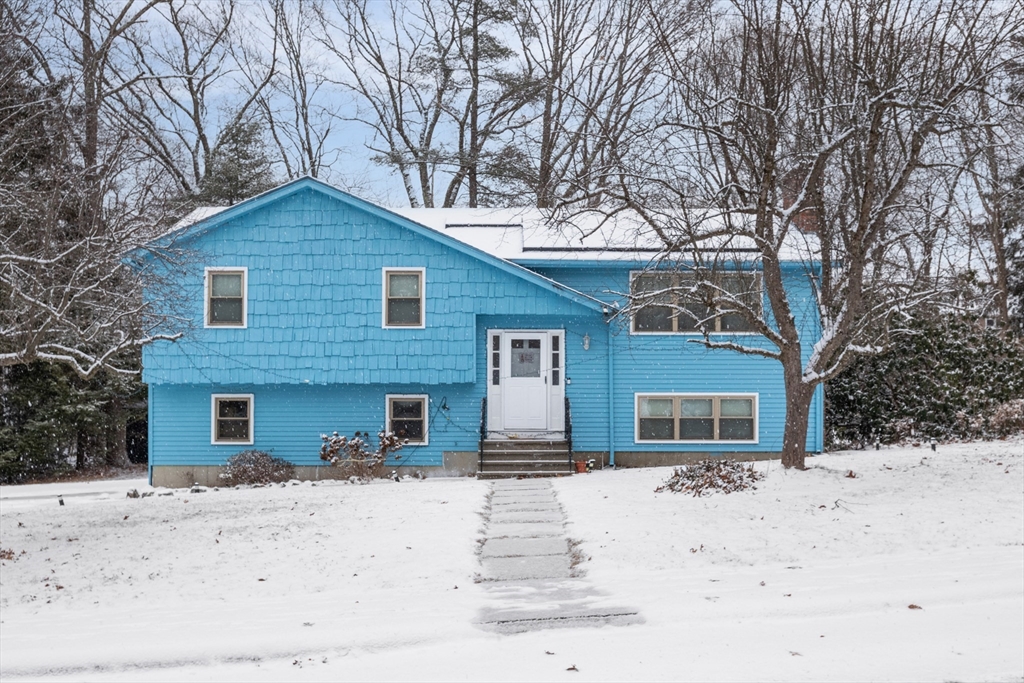
39 photo(s)
|
Marlborough, MA 01752
|
Sold
List Price
$615,000
MLS #
73326125
- Single Family
Sale Price
$615,000
Sale Date
3/3/25
|
| Rooms |
8 |
Full Baths |
2 |
Style |
Raised
Ranch |
Garage Spaces |
2 |
GLA |
1,741SF |
Basement |
Yes |
| Bedrooms |
3 |
Half Baths |
0 |
Type |
Detached |
Water Front |
No |
Lot Size |
20,208SF |
Fireplaces |
2 |
Discover this bright, spacious home nestled in one of Marlboro's most sought-after neighborhoods.
This house boasts stunning hardwood floors & sits on a beautifully level lot just under half an
acre, complete with a two-car garage & ample storage. The open-concept kitchen & dining area lead to
a deck perfect for enjoying the outdoors. The main level also features 3 bedrooms & a full bath with
a tiled shower & W&D combo in hallway. The finished lower level/ in-law offers 2 versatile rooms-
one with a cozy fireplace & the other w/ a slider to the picturesque backyard. An additional full
bath w/ tiled shower, plus a laundry area w/ a washer & dryer (included), complete the space. Recent
updates include: Kitchen remodel w/ new appliances (2022); Bath remodel (2022); Exterior painting
(2022); Garage floor update (2023); Finished basement w/ new flooring, cabinets, fireproof drywall,
& insulation (2022). Other Highlights: Updated Electrical, Pella Windows, Roof (2005) & H2O Heater
(2015).
Listing Office: eXp Realty, Listing Agent: Marcia Pessanha
View Map

|
|
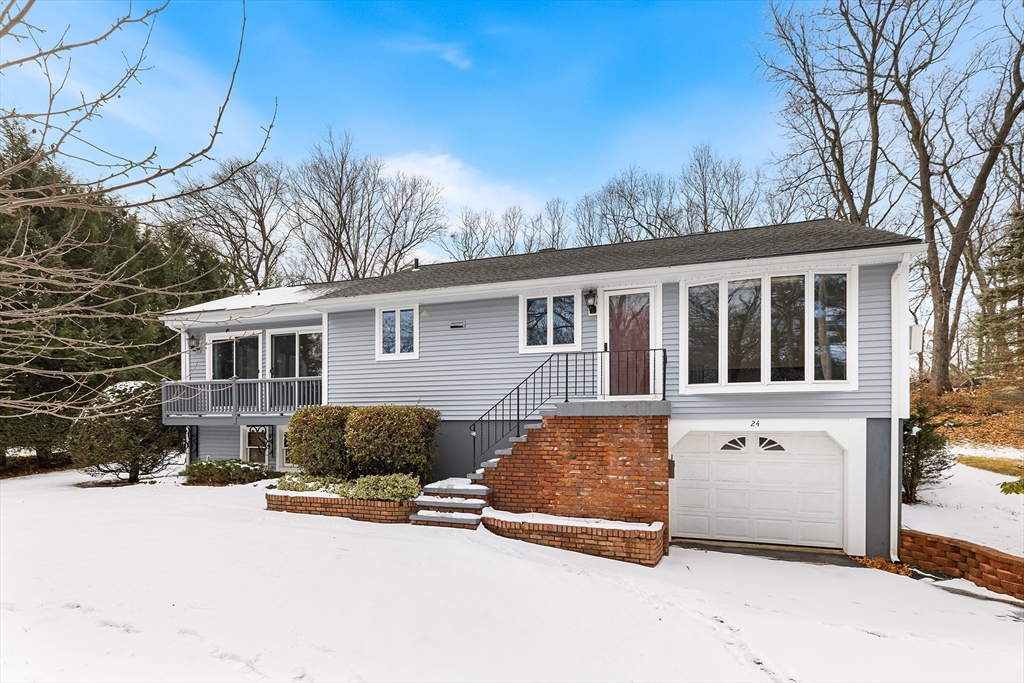
28 photo(s)

|
Millbury, MA 01527
|
Sold
List Price
$459,900
MLS #
73332971
- Single Family
Sale Price
$482,500
Sale Date
3/3/25
|
| Rooms |
8 |
Full Baths |
2 |
Style |
Ranch |
Garage Spaces |
1 |
GLA |
1,782SF |
Basement |
Yes |
| Bedrooms |
2 |
Half Baths |
0 |
Type |
Detached |
Water Front |
No |
Lot Size |
1.20A |
Fireplaces |
1 |
OFFER ACCEPTED. This charming home offers comfortable living with two upstairs bedrooms, including a
spacious primary suite boasting hardwood floors, ample closet space, a ceiling fan, and a bay
window. A second well-sized bedroom also features hardwood floors. The dining room is bathed in
natural light from a large window. The efficient pine kitchen showcases stainless steel appliances
and a tile floor. A striking living room with a cathedral ceiling opens to a balcony, while the
delightful four-season sunroom, with its abundant windows, provides access to both a side deck and
patio, perfect for enjoying the private, wooded backyard on a cul-de-sac. The finished walkout
basement, complete with a bar area, laundry, a second full bath, and a versatile bonus room suitable
for a bedroom, workshop, or family room, adds significant living space. Additional features include
a one-car garage, and generator wiring. This inviting home, with its large great room, is a
must-see
Listing Office: Redfin Corp., Listing Agent: Doreen Lewis
View Map

|
|
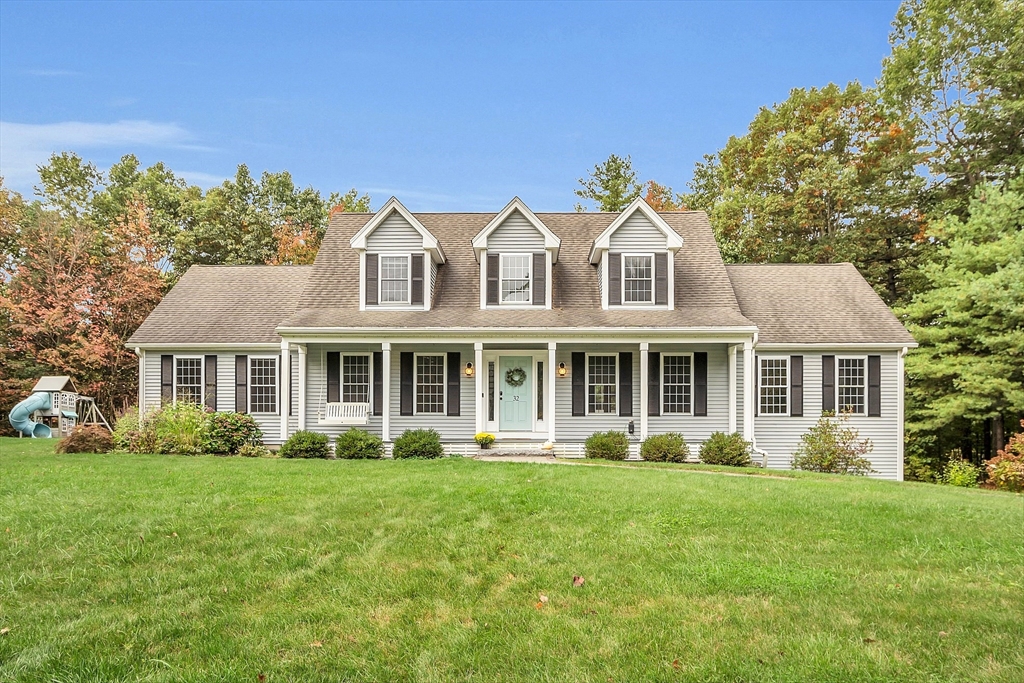
35 photo(s)

|
Lancaster, MA 01523
|
Sold
List Price
$775,000
MLS #
73299005
- Single Family
Sale Price
$767,500
Sale Date
2/28/25
|
| Rooms |
9 |
Full Baths |
2 |
Style |
Cape |
Garage Spaces |
2 |
GLA |
2,630SF |
Basement |
Yes |
| Bedrooms |
4 |
Half Baths |
1 |
Type |
Detached |
Water Front |
No |
Lot Size |
1.62A |
Fireplaces |
1 |
Stunning Executive Cape in Mountain Laurel Woods Estates, offering privacy and space in a tranquil
cul-de-sac while providing easy access to Rt. 2/190 and I-495. The impressive open foyer welcomes
you into the home, leading to a spacious granite kitchen with a large center island, seamlessly
flowing into the bright family room with a gas fireplace, cathedral ceilings, and oversized windows.
Smart home features include energy-efficient thermostats. The thoughtful floor plan includes a large
pantry, first-floor laundry, and a desirable LARGE suite with a private bath. Upstairs, you'll find
generous bedrooms and bathrooms. The sun-filled lower level provides a flexible space with patio
doors opening to the backyard. Enjoy peaceful walks along the sidewalks in this wooded culdesac
location by WD Chisholm. Perfect for modern living and entertaining!
Listing Office: eXp Realty, Listing Agent: Cathy Clark
View Map

|
|
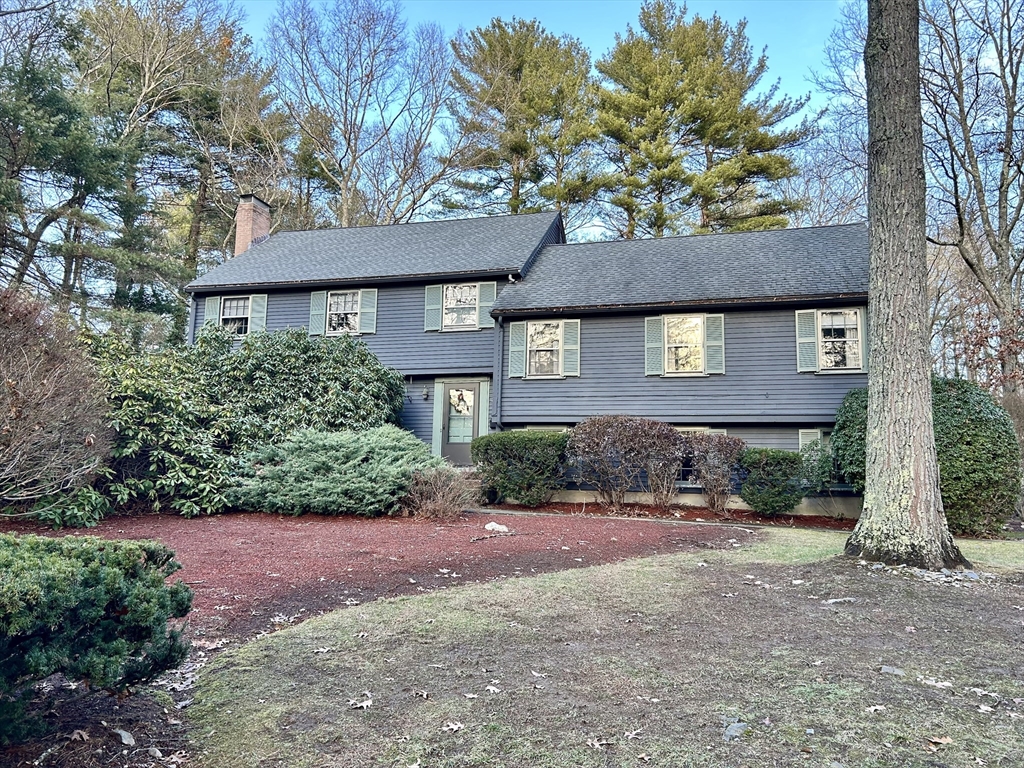
3 photo(s)
|
Needham, MA 02492
|
Sold
List Price
$1,750,000
MLS #
73324475
- Single Family
Sale Price
$1,800,000
Sale Date
2/28/25
|
| Rooms |
8 |
Full Baths |
2 |
Style |
Garrison |
Garage Spaces |
2 |
GLA |
2,399SF |
Basement |
Yes |
| Bedrooms |
4 |
Half Baths |
1 |
Type |
Detached |
Water Front |
No |
Lot Size |
43,560SF |
Fireplaces |
2 |
This is a rare find! The opportunity to build your dream house on an one acre lot in one of
Needham's most sought-after neighborhoods. An ideal cul-de-sac street off of Richardson Drive. An
excellent location! Enjoy the privacy of an acre lot and the convenience of Town and schools just
minutes away. The property is being sold in "As Is" condition. Please do not walk the property
without contacting the listing agent. Offers are due by 1:00 pm Monday, January 13th.
Listing Office: eXp Realty, Listing Agent: Ned Mahoney
View Map

|
|
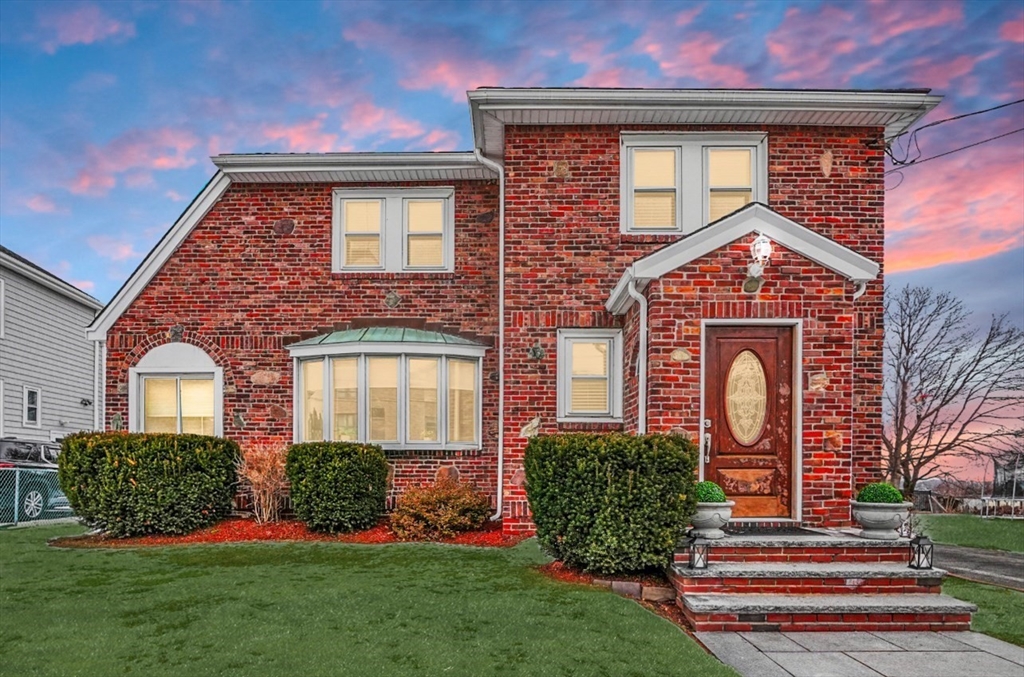
31 photo(s)

|
Boston, MA 02128
(East Boston's Orient Heights)
|
Sold
List Price
$1,299,998
MLS #
73326333
- Single Family
Sale Price
$1,300,000
Sale Date
2/28/25
|
| Rooms |
8 |
Full Baths |
2 |
Style |
Colonial |
Garage Spaces |
0 |
GLA |
2,875SF |
Basement |
Yes |
| Bedrooms |
3 |
Half Baths |
1 |
Type |
Detached |
Water Front |
No |
Lot Size |
10,442SF |
Fireplaces |
0 |
Situated on .24 acre of land this newly listed in East Boston, this elegant 3-bedroom, 2.5-bathroom
single family home is a rare find. The chef's kitchen features stainless steel appliances, an
induction cooktop, granite countertops, and a wine cooler—ideal for culinary enthusiasts. Rich
hardwood floors flow through the bright family room, leading to a charming 3-season room adjacent to
the formal living area. The primary suite offers a spacious closet, while additional bedrooms
provide ample storage. The walk-out basement is perfect for DIY projects or extra living space. With
off-street parking, this property is enhanced by its proximity to parks, bus stop, restaurants, and
Suffolk Downs Train Station, offering easy access to the city. Don’t miss this opportunity to own a
stylish home in a fantastic location!
Listing Office: Lamacchia Realty, Inc., Listing Agent: Renee Merchant
View Map

|
|
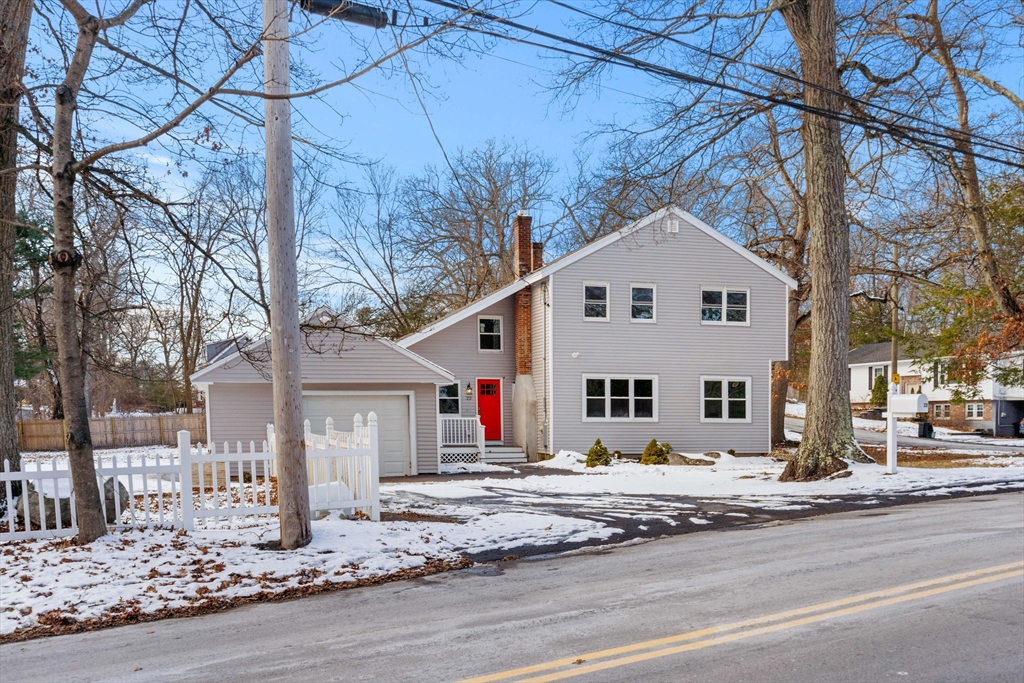
30 photo(s)
|
North Reading, MA 01864
|
Sold
List Price
$799,000
MLS #
73326515
- Single Family
Sale Price
$830,000
Sale Date
2/28/25
|
| Rooms |
9 |
Full Baths |
2 |
Style |
Contemporary |
Garage Spaces |
1 |
GLA |
2,635SF |
Basement |
Yes |
| Bedrooms |
5 |
Half Baths |
0 |
Type |
Detached |
Water Front |
No |
Lot Size |
24,394SF |
Fireplaces |
1 |
Inspired thoughtful renovation of a charming property with an inground pool and big level lot.
Direct entry garage slips right into the heart of the home! Wide open living, dining, lounging and
entertaining spaces with warm wood flooring expand in every direction interrupted only by a big open
Chef's kitchen. Enjoy cooking and serving behind the quartzite topped island and backsplash/counters
beautifully complimented by a full set of premium stainless appliances and laundry room. Two coveted
first floor bedrooms and bath makes this property appeal to every generation! The upper floor offers
3 additional bedrooms, bath and large storage space. Outdoors is a sprawling lot with a generous
pool apron for gathering and plenty of space to pursue gardening and backyard recreation. Pack a
bag, bring your checkbook and hire the movers -- you'll be good to go!
Listing Office: Engel & Volkers Boston, Listing Agent: Post Advisory Group
View Map

|
|
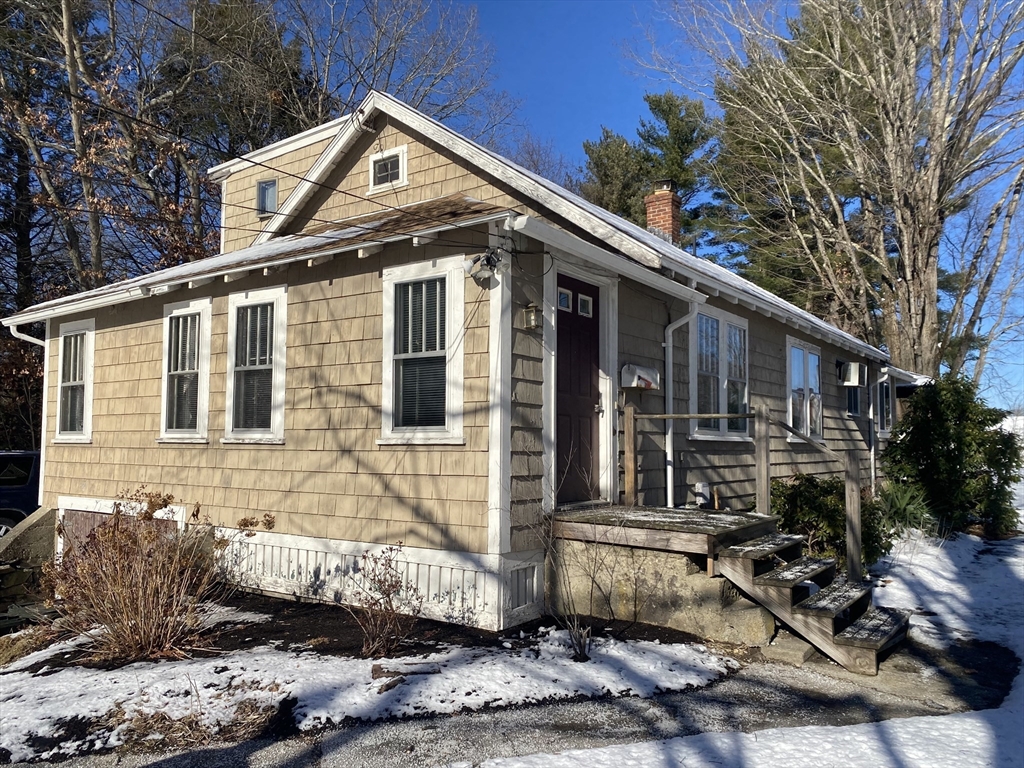
40 photo(s)
|
Oxford, MA 01540-1930
|
Sold
List Price
$324,900
MLS #
73328248
- Single Family
Sale Price
$330,000
Sale Date
2/28/25
|
| Rooms |
8 |
Full Baths |
2 |
Style |
Bungalow |
Garage Spaces |
0 |
GLA |
1,763SF |
Basement |
Yes |
| Bedrooms |
4 |
Half Baths |
0 |
Type |
Detached |
Water Front |
No |
Lot Size |
23,485SF |
Fireplaces |
0 |
Discover the charm of this 4-bedroom, 2-bathroom bungalow, offering space and comfort with a touch
of shabby chic appeal. The main floor features central air, a full kitchen with an island, a dining
room, living room, office, and mudroom. One bathroom includes a luxurious soaker jetted tub for
ultimate relaxation. Outside, enjoy a large yard perfect for gatherings, complete with an
above-ground pool and a storage shed. Conveniently located near I-395 and just an hour from Boston,
this home combines country living with easy city access. Ready for your personal touch to make it
your own!
Listing Office: 1 Worcester Homes, Listing Agent: Therrien Realty Team
View Map

|
|
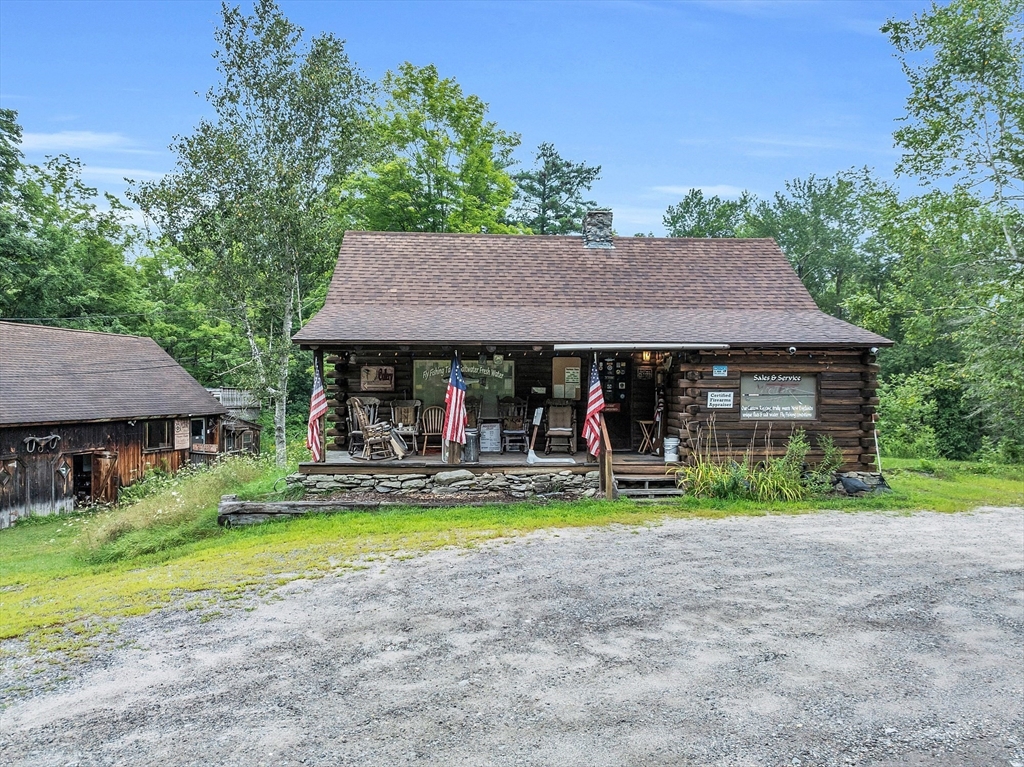
25 photo(s)
|
Pepperell, MA 01463-1280
|
Sold
List Price
$460,000
MLS #
73273391
- Single Family
Sale Price
$460,000
Sale Date
2/27/25
|
| Rooms |
7 |
Full Baths |
1 |
Style |
Log |
Garage Spaces |
0 |
GLA |
1,502SF |
Basement |
Yes |
| Bedrooms |
3 |
Half Baths |
0 |
Type |
Detached |
Water Front |
No |
Lot Size |
5.61A |
Fireplaces |
1 |
Priced below assessed value this large property situated on 5.6 picturesque acres has multiple
buildings including a log cabin (currently used as a sporting goods store), huge 2 story barn with
adjacent heated room (former art gallery), bunkhouse with a wood stove, and rustic 2-stall horse
barn. Log cabin features flexible floor plan. There are 5 rooms on the first floor with fieldstone
center fireplace. The second floor has a kitchenette, bathroom with shower, and 2 additional rooms
with gable walls. Large walk-out basement is ideal for storage and workshop. Property is zoned as
rural residential with grandfathered right for business use. Enjoy the convenience of circular
driveway with ample parking. Brand new 4-bedroom septic system. The property needs updating and sold
as is. Researching the potential for subdivision of land is buyer's responsibility.
Listing Office: eXp Realty, Listing Agent: Natasha Koryak
View Map

|
|
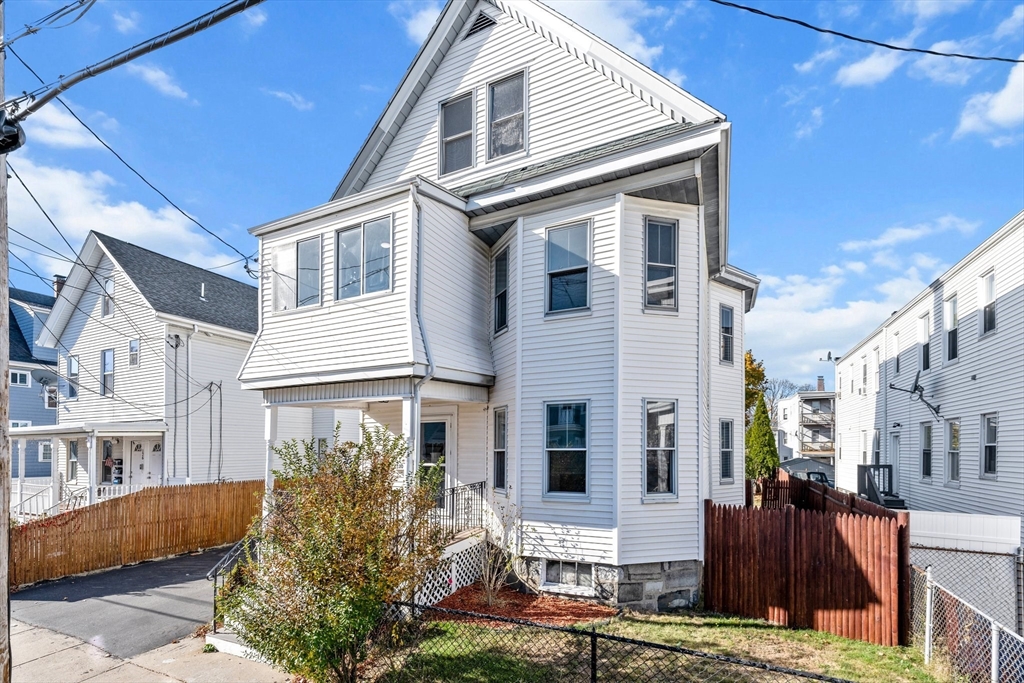
40 photo(s)
|
Everett, MA 02149
|
Sold
List Price
$749,000
MLS #
73314913
- Single Family
Sale Price
$765,000
Sale Date
2/27/25
|
| Rooms |
8 |
Full Baths |
2 |
Style |
Colonial |
Garage Spaces |
0 |
GLA |
1,918SF |
Basement |
Yes |
| Bedrooms |
5 |
Half Baths |
1 |
Type |
Detached |
Water Front |
No |
Lot Size |
5,750SF |
Fireplaces |
0 |
BOM due to Buyer’s financing. Here is your chance if you are looking for a big single family home
in Everett. Presenting you a massive colonial in the heart of HOT Everett with 5Beds 2.5 baths and 4
parking spaces. First floor features a modern kitchen with quartz counters and espresso cabinets,
spacious living room and a half bathroom. Second floor features 3 bedrooms and 2 full bathrooms with
jacuzzi. One of the bedroom opens to the balcony where you can enjoy your morning coffee. Third
floor features additional 2 bedrooms with gleaming hardwood floors. The home has central heat and
central AC and Washer and dryer on first floor. Kids will enjoy the big leveled green backyard and
the on ground swimming pool. Nearby MBTA buses, public transportation and easy access to Revere
Beach Parkway and highways. Also, nearby restaurants, shops, plaza, micro breweries, Encore Casino
makes it an urban living in the Everett's vibrant neighborhood. Don't miss out this GEM!
Listing Office: eXp Realty, Listing Agent: Arjun Kunwar
View Map

|
|
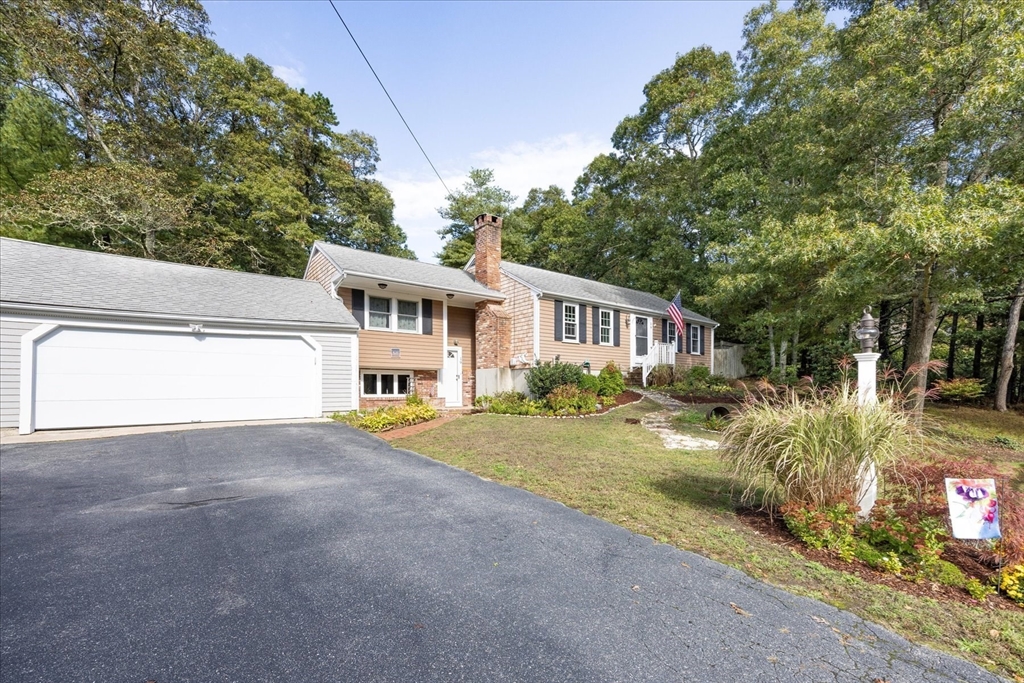
37 photo(s)
|
Barnstable, MA 02655-1208
|
Sold
List Price
$575,000
MLS #
73315558
- Single Family
Sale Price
$575,000
Sale Date
2/27/25
|
| Rooms |
6 |
Full Baths |
2 |
Style |
Ranch |
Garage Spaces |
2 |
GLA |
1,204SF |
Basement |
Yes |
| Bedrooms |
3 |
Half Baths |
0 |
Type |
Detached |
Water Front |
No |
Lot Size |
20,038SF |
Fireplaces |
1 |
Osterville 3BR 2BA spacious ranch w/ 2Car garage. Move -in ready Dec 1st! Situated on a private
cul-de-sac, almost a half acre of fenced-in yard. 2012 kitchen and bath reno still looks great! Open
dining area with sliders to the deck perfect for summer grilling and relaxing. Back inside, you'll
love the oversize living room with fireplace, built -in bookshelves and lovely hardwood floors
(throughout most of the house!). Down the hall is a full size bath, followed by two good size
bedrooms. At the opposite end of the house is the primary suite with it's own bath and shower.
Downstairs you'll find an office with great natural light, an enclosed laundry room, and a huge
playroom/game room/den. An enclosed storage area contains the new heating/hot water system and some
extra space. Top this off with a massive 2 car garage and this place can't be beat! Most windows
have been replaced as well. Don't wait! Move right in! Vacant easy to show.
Listing Office: Today Real Estate, Inc., Listing Agent: Richard Stone
View Map

|
|
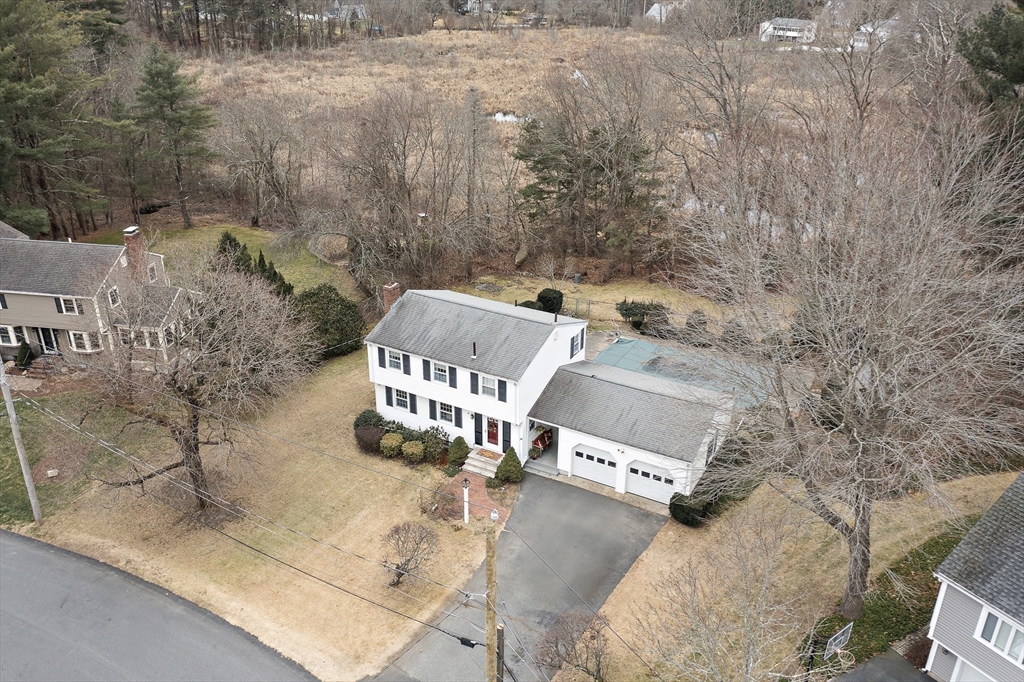
33 photo(s)
|
Westwood, MA 02090
|
Sold
List Price
$799,000
MLS #
73324341
- Single Family
Sale Price
$930,000
Sale Date
2/27/25
|
| Rooms |
7 |
Full Baths |
1 |
Style |
Garrison |
Garage Spaces |
2 |
GLA |
1,542SF |
Basement |
Yes |
| Bedrooms |
3 |
Half Baths |
1 |
Type |
Detached |
Water Front |
No |
Lot Size |
31,319SF |
Fireplaces |
1 |
Come see 64 Lorraine Road and feel you’ve hit the jackpot! Terrific 3-bedroom, 1.5-bathroom Garrison
Colonial loved by the same family for the last 52 years, on a prime level lot abutting Rock Meadow
Brook conservation land, in a cherished neighborhood and in a coveted Westwood location. Spacious
living room with cozy fireplace, dining room with built in china cabinet, large eat-in kitchen and
half bath complete the first floor. Upstairs are 3 good-sized bedrooms with double closets, and a
full bath. Large deck off of kitchen has commanding view of yard, in-ground pool and the natural
habitat behind. Basement provides abundant storage and offers potential to be re-finished as an
excellent family room. Hardwood floors. Central air. Harvey windows. Shed. 2 car garage. Backup
generator. Ultra convenient to 128. Live in as is, update to your liking or expand as many
neighbors have done. Offers due on 1/15 at 4pm.
Listing Office: Keller Williams Realty Boston Northwest, Listing Agent: Tracy Boehme
View Map

|
|
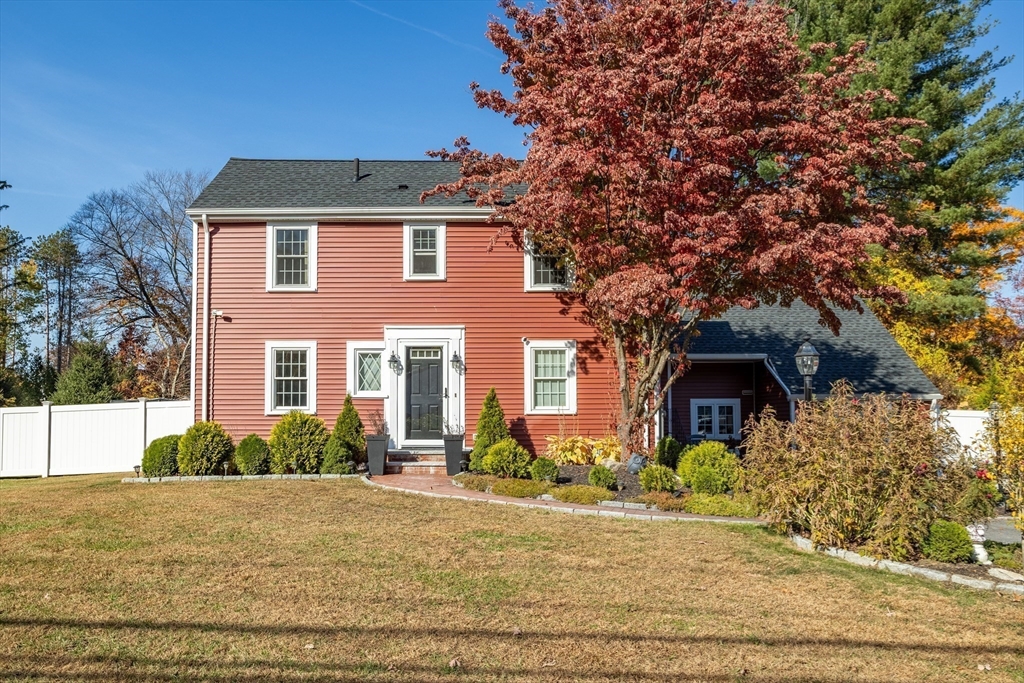
42 photo(s)

|
Framingham, MA 01701
|
Sold
List Price
$1,250,000
MLS #
73309879
- Single Family
Sale Price
$1,225,000
Sale Date
2/26/25
|
| Rooms |
9 |
Full Baths |
2 |
Style |
Colonial |
Garage Spaces |
0 |
GLA |
2,728SF |
Basement |
Yes |
| Bedrooms |
5 |
Half Baths |
2 |
Type |
Detached |
Water Front |
No |
Lot Size |
1.07A |
Fireplaces |
3 |
This luxurious Colonial home is nestled on historical Belknap Rd, north side of Framingham. Each
room offers an elevated breath-taking view of the gorgeous private property & leveled greenery.The
vivid open floor plan is beautiful and perfect for entertaining! This winsome custom designed
residence offers a unique blend of indoor/outdoor luxury including a chef & wine inspired kitchen
w/nook area, 60”subzero combo units or fridge and freezer w/adjacent beverage fridges,10’ island
paired with Brazilian Quartzite, Wolf Range top accented w/polished Asian statuary marble &
mother-of-pearl tiles w/calacatta stone border & marble backsplash tiles, vaulted ceilings in FP liv
rm, and custom built-ins w/storage.Outdoor entertainment area w/seating around firepit,granite top
bar,& expansive patio. Eco-friendly & sustainably designed home garden w/hand cultivated,
organically rich soil.Mini Orchard filled with fruit trees and bushes along with coop that can house
ten hens comfortably if desired.
Listing Office: William Raveis R.E. & Home Services, Listing Agent: Haschig Homes
Group
View Map

|
|
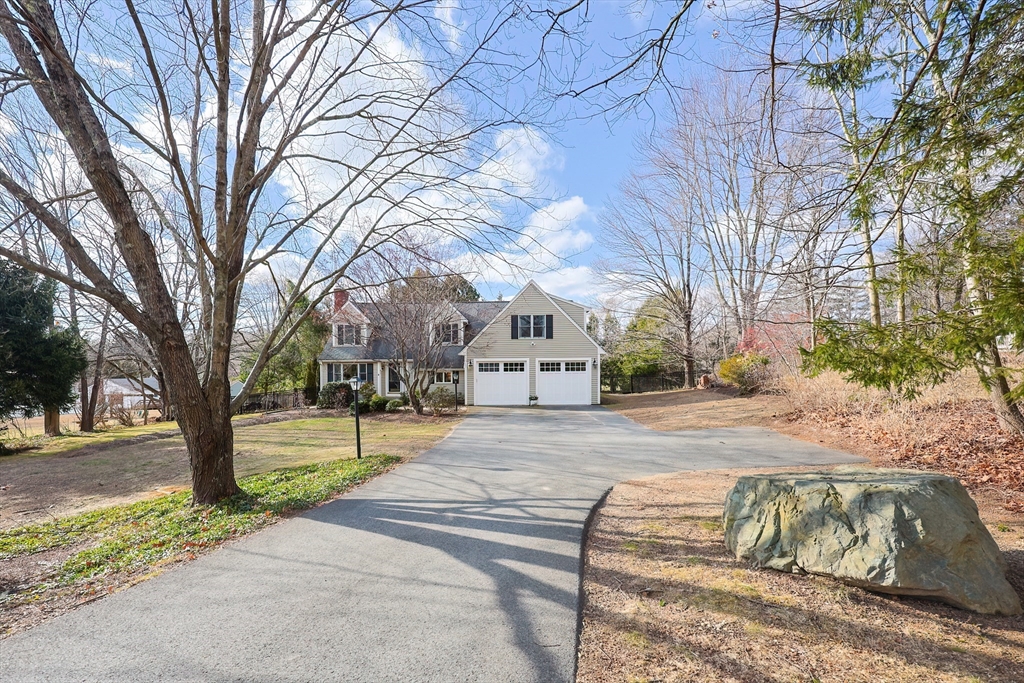
42 photo(s)
|
Holliston, MA 01746
|
Sold
List Price
$825,000
MLS #
73324230
- Single Family
Sale Price
$860,000
Sale Date
2/26/25
|
| Rooms |
9 |
Full Baths |
3 |
Style |
Cape,
Contemporary |
Garage Spaces |
2 |
GLA |
3,102SF |
Basement |
Yes |
| Bedrooms |
3 |
Half Baths |
0 |
Type |
Detached |
Water Front |
No |
Lot Size |
30,044SF |
Fireplaces |
1 |
Absolutely dreamy in every way, this custom crafted home with peeks of Lake Winthrop checks all the
boxes, and has been meticulously cared for and expanded upon. Brimming with natural light, the
interior and exterior spaces are seamlessly integrated - granite and cherry kitchen features a gas
range, two pantries, spacious dining area w/large sliders to patio and yard, barn door to large
mudroom w/built-ins; open concept family room with gas fireplace and slider to patio; inviting
den/office and full bath complete the main level. Upstairs you'll find three very large bedrooms
*plus* a home office, including the stunning primary bedroom with its wall of windows offering lake
views, walk-in closet and gorgeous bathroom with large tiled shower, double vanity and a wall of
windows. Finished lower level with game/rec room, playroom/exersize area and two closets. Large,
beautiful, fenced and private backyard is pool friendly; pretty brick patio. This home is a rarity,
and truly a delight!
Listing Office: Realty Executives Boston West, Listing Agent: Kathy Chisholm
View Map

|
|
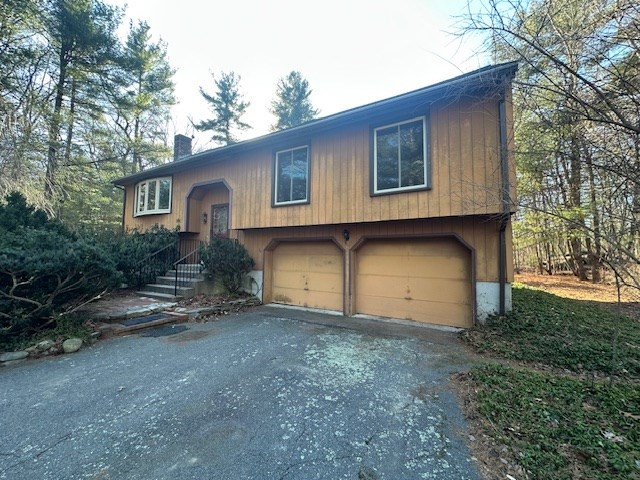
15 photo(s)
|
Foxboro, MA 02035-1549
|
Sold
List Price
$499,900
MLS #
73324700
- Single Family
Sale Price
$558,500
Sale Date
2/24/25
|
| Rooms |
6 |
Full Baths |
1 |
Style |
Contemporary,
Raised
Ranch |
Garage Spaces |
2 |
GLA |
1,738SF |
Basement |
Yes |
| Bedrooms |
3 |
Half Baths |
0 |
Type |
Detached |
Water Front |
No |
Lot Size |
1.38A |
Fireplaces |
1 |
Shout out to all investors and cash buyers looking for a fixer-upper. Great opportunity to get into
an established Foxboro neighborhood at a below market price. Wooded 1.38 acre lot near the end of
cul-de-sac. Good highway access, close to center of town, Patriots Place and MBTA train to Boston.
13 windows & roof replaced approx 10 years ago. Property to be sold as-is. Title 5 has failed,
septic is the Buyers responsibility. Seller has started the septic design plan process. Possible
structural issue with wall plates/roof in attic, also Buyers responsibility. Property to be sold
as-is. Property will not qualify for FHA/VA financing. See attached Lead Paint Disclosure and the
Offer & Escrow instructions. Seller will entertain offers with Buyer concessions.
Listing Office: eXp Realty, Listing Agent: Michael Lavery
View Map

|
|
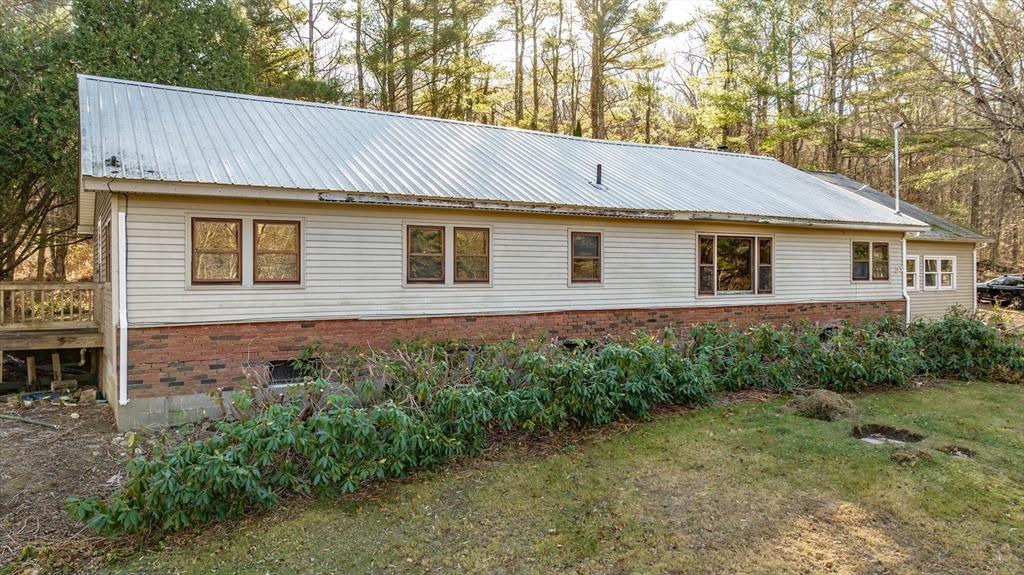
40 photo(s)
|
Williamsburg, MA 01096
|
Sold
List Price
$350,000
MLS #
73316596
- Single Family
Sale Price
$350,000
Sale Date
2/21/25
|
| Rooms |
7 |
Full Baths |
1 |
Style |
Ranch |
Garage Spaces |
1 |
GLA |
2,200SF |
Basement |
Yes |
| Bedrooms |
3 |
Half Baths |
0 |
Type |
Detached |
Water Front |
No |
Lot Size |
2.90A |
Fireplaces |
2 |
Bring your ideas and make this ranch style home your own! Located on 2.9 acres, this gently sloping
lot has pretty clearings perfect for large gardens or other homesteading activities. Enter the home
through the 20 x 20 mudroom with wood stove, offering flexible space to store outerwear and gear
from days activities - plenty of room to suit your lifestyle. Inside you'll find an eat-in country
kitchen and large great room with fireplace and cathedral ceilings, three bedrooms and a full
bathroom with laundry. And, upstairs - a heated bonus room plus attic storage. The huge walkout
basement provides a great opportunity for an in-home workshop or other hobbies, and there is a barn
on the property that, with some TLC, could have many uses. Come see this pretty spot in
Williamsburg, abutting Petticoat Hill and just a short drive to the Williamsburg Market, General
Store, Meekins Library and more! Open Houses: Saturday, 12/7 12:00-2pm and Sunday, 12/8
12:30-2:00.
Listing Office: 5 College REALTORS® Northampton, Listing Agent: Natasha Yakovlev
View Map

|
|
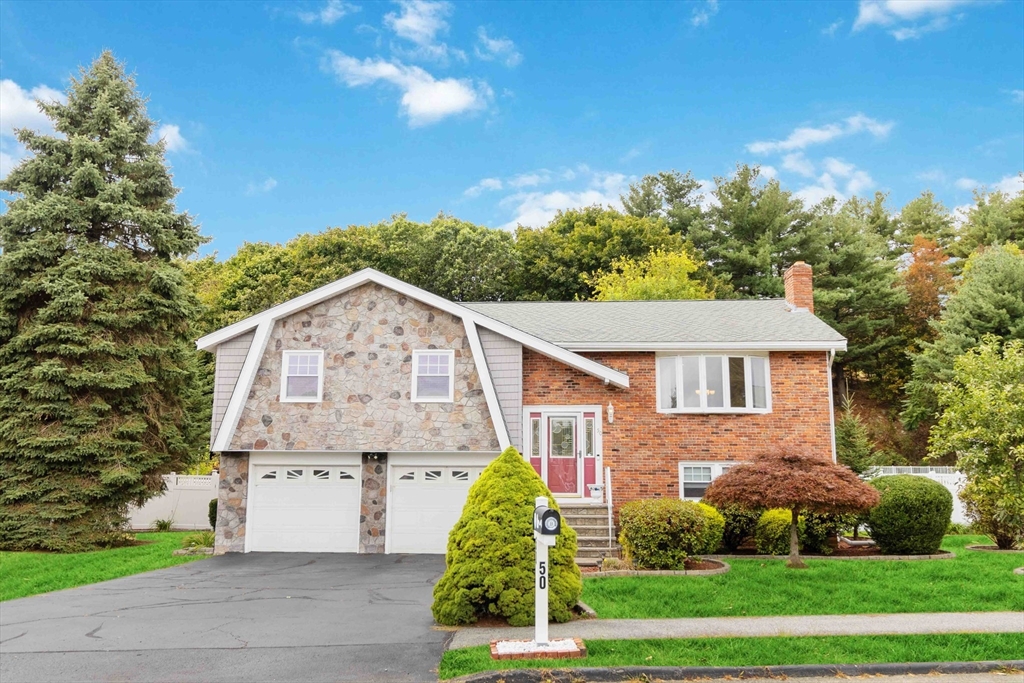
42 photo(s)

|
Saugus, MA 01906
|
Sold
List Price
$909,900
MLS #
73292939
- Single Family
Sale Price
$905,000
Sale Date
2/19/25
|
| Rooms |
7 |
Full Baths |
2 |
Style |
Split
Entry |
Garage Spaces |
2 |
GLA |
2,064SF |
Basement |
Yes |
| Bedrooms |
3 |
Half Baths |
1 |
Type |
Detached |
Water Front |
No |
Lot Size |
20,565SF |
Fireplaces |
1 |
Due to buyer financing property is back on the market. GREAT LOCATION!! Move right into this
beautiful maintained split entry home with many updates. Large eat in kitchen that's been done over
with Granite counter tops with Cherry cabinets and tile flooring that flows into a large dinning
room. A completely new family room / all seasons room will take you out to a large new Trex deck
that overlooks a beautiful large back yard. The living room is spacious with hard wood floors and a
large picture window. The lower level host a family room or a 4th bedroom with a fire place. A large
utility room with washer and dryer hookup, and could easily be expanded for more living space. The 2
car garage is large which walks out to a patio and large fire pit. This property must be seen to
enjoy the many updates the seller has put into this property, Property being sold in as is.
Listing Office: RE/MAX Andrew Realty Services, Listing Agent: Paul Neves
View Map

|
|
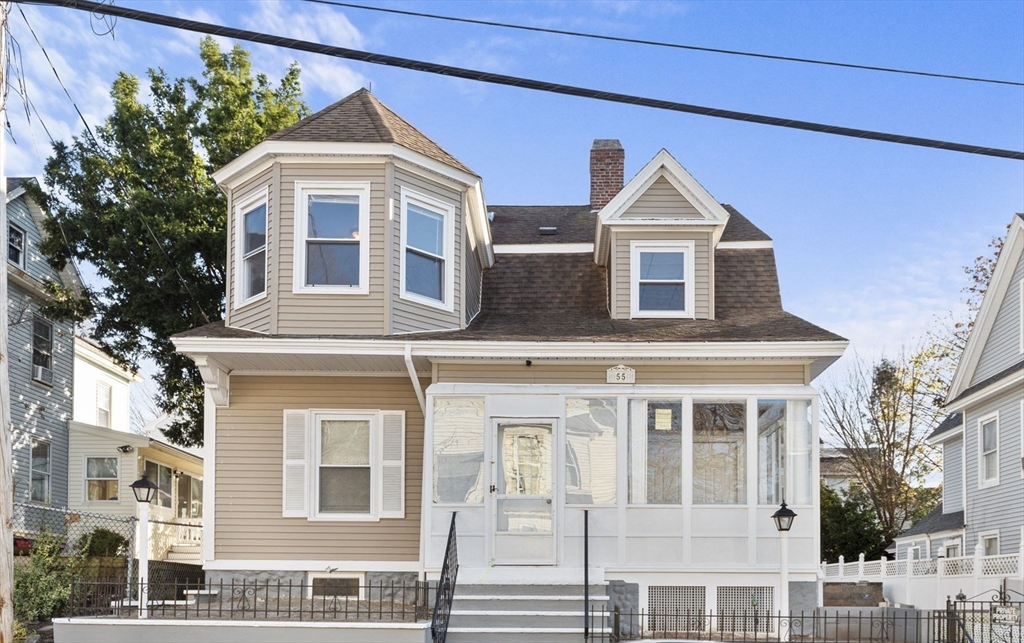
34 photo(s)
|
Lowell, MA 01850
|
Sold
List Price
$589,900
MLS #
73315008
- Single Family
Sale Price
$600,000
Sale Date
2/19/25
|
| Rooms |
9 |
Full Baths |
2 |
Style |
Colonial |
Garage Spaces |
2 |
GLA |
2,416SF |
Basement |
Yes |
| Bedrooms |
4 |
Half Baths |
0 |
Type |
Detached |
Water Front |
No |
Lot Size |
7,405SF |
Fireplaces |
1 |
*SELLER IS OFFERING $10,000 CREDIT TOWARDS BUYERS CLOSING COSTS". Spacious colonial on a double
frontage lot with an oversized garage and plenty of additional parking. The first floor features a
spacious entry with closet leading into the living room with new vinyl plank flooring and a
fireplace. Kitchen, full bath and 2 bonus rooms complete the first floor. On the second floor, you
will find four generously sized bedrooms and a full bath. Head on up to the third floor which is a
fished attic space with two additional rooms. The two-car, two-story garage is oversized and has a
lot of potential. Brand new heat pump heating system and AC was just installed in Nov/2024.
Listing Office: eXp Realty, Listing Agent: The Prime Team
View Map

|
|
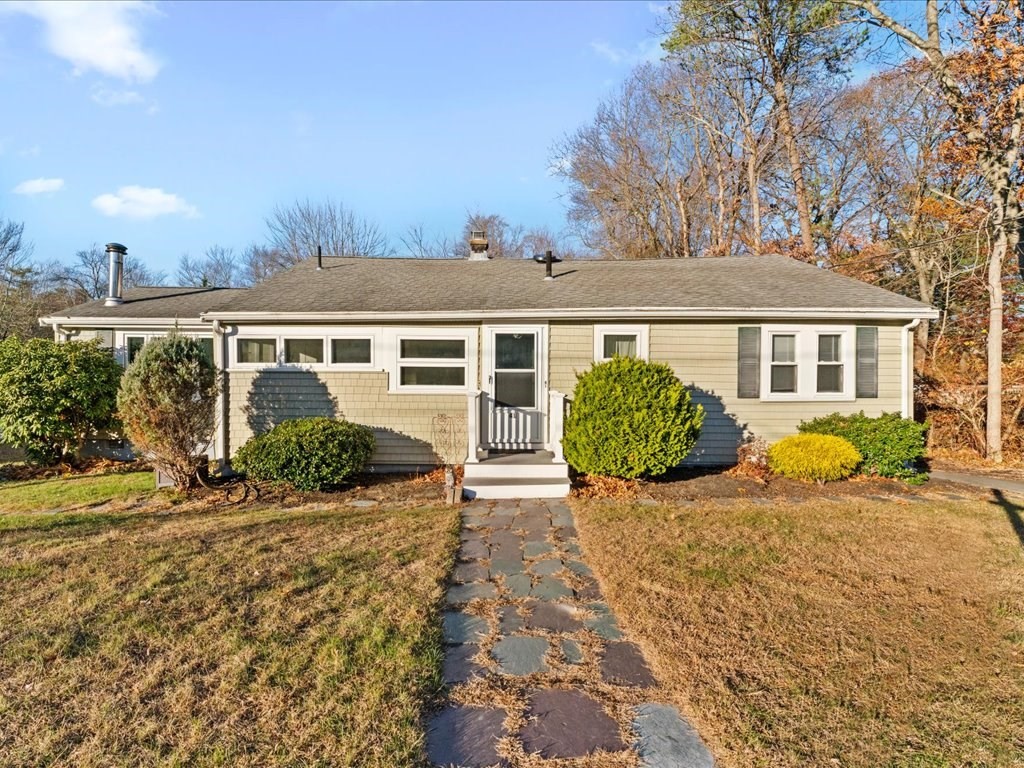
41 photo(s)
|
Wilmington, MA 01887
|
Sold
List Price
$589,000
MLS #
73314623
- Single Family
Sale Price
$530,000
Sale Date
2/18/25
|
| Rooms |
7 |
Full Baths |
1 |
Style |
Ranch |
Garage Spaces |
0 |
GLA |
1,200SF |
Basement |
Yes |
| Bedrooms |
3 |
Half Baths |
0 |
Type |
Detached |
Water Front |
No |
Lot Size |
20,038SF |
Fireplaces |
1 |
Welcome to this charming 3 bedroom home placed on a quiet, dead end street just minutes from 93! The
backyard is enormous and ideal for entertaining, including an enclosed gazebo, back porch and a
spacious sunroom. The interior boasts not only an ideal layout but also fantastic natural light, and
is equipped with a washer and dryer, and a quaint wood burning stove. Move right in or put your own
stamp on it with some tasteful updates.
Listing Office: eXp Realty, Listing Agent: Kenneth Kirk
View Map

|
|
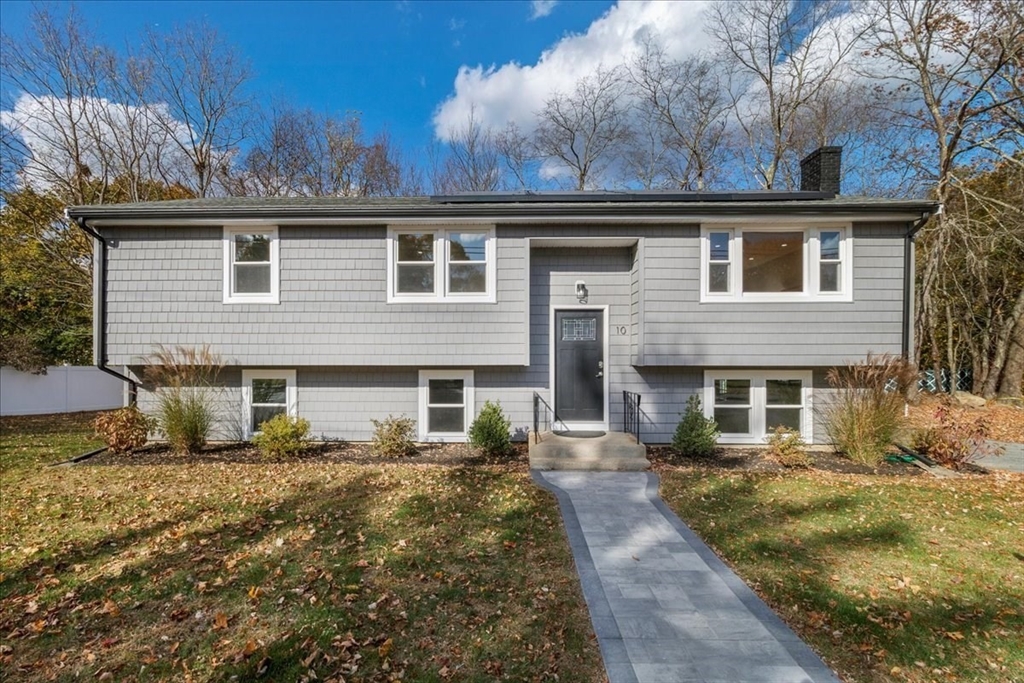
41 photo(s)
|
Randolph, MA 02368-5510
|
Sold
List Price
$718,500
MLS #
73322995
- Single Family
Sale Price
$736,000
Sale Date
2/18/25
|
| Rooms |
7 |
Full Baths |
2 |
Style |
Raised
Ranch |
Garage Spaces |
1 |
GLA |
2,075SF |
Basement |
Yes |
| Bedrooms |
3 |
Half Baths |
0 |
Type |
Detached |
Water Front |
No |
Lot Size |
12,354SF |
Fireplaces |
1 |
Experience modern luxury and easy living in this 3 bedroom, 2 bathrooms turnkey property ready for a
new owner. The luxurious and modern features you have been looking for. Three good sized bedrooms
with an office that could easily become a 4th bedroom. Nice big playroom or living area to keep the
family entertained. Brand new bathrooms, kitchen with premium quartz countertops, modern cabinetry,
new stainless-steel appliances and many new updates throughout the house. The open living and dining
area is perfect for gatherings and entertaining. Situated in a prime location, near the highways, it
offers a great balance between quiet living and easy access to Boston. Gas utilities, large
driveway, plus 1-car garage and enclosed porch off the back. New windows, doors, vinyl siding, air
conditioning, newer roof, etc. Don’t miss this great opportunity. This property will not last!
Schedule a showing today!
Listing Office: Invest Realty Group, Listing Agent: Tiago Teixeira
View Map

|
|
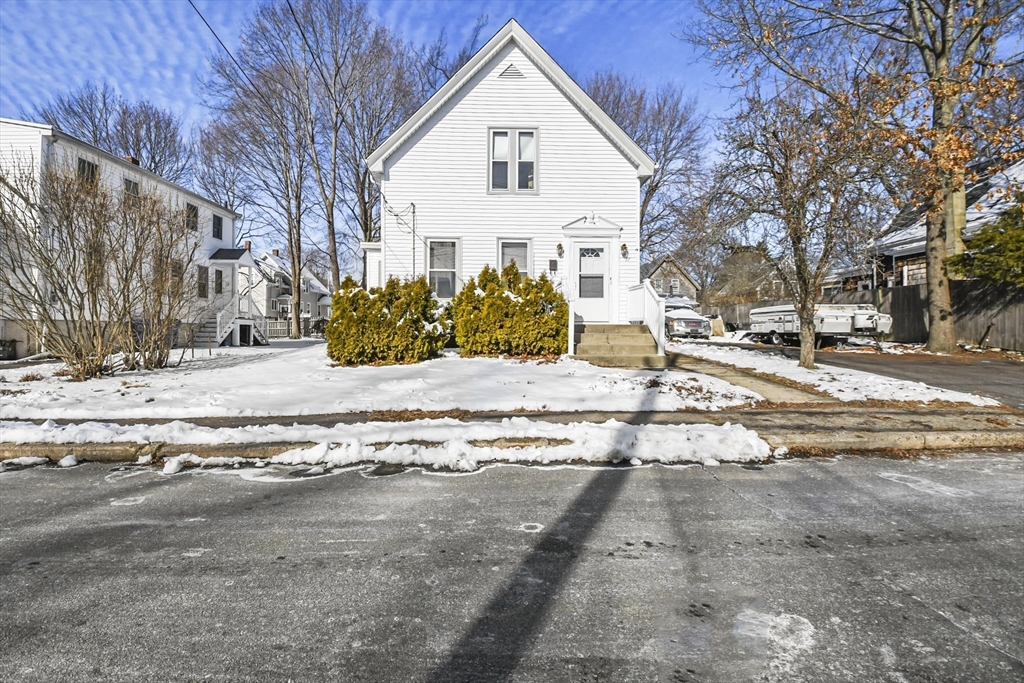
40 photo(s)

|
Rockland, MA 02370
|
Sold
List Price
$399,000
MLS #
73329344
- Single Family
Sale Price
$347,500
Sale Date
2/17/25
|
| Rooms |
8 |
Full Baths |
1 |
Style |
Colonial |
Garage Spaces |
0 |
GLA |
1,374SF |
Basement |
Yes |
| Bedrooms |
3 |
Half Baths |
0 |
Type |
Detached |
Water Front |
No |
Lot Size |
6,480SF |
Fireplaces |
0 |
This cozy 3-bedroom, 1-bath home in the heart of Rockland is full of potential! Perfect for
first-time buyers or investors, it’s a wonderful opportunity to create your dream space. The home
features a spacious living area with plenty of natural light, three well-sized bedrooms, and a
functional kitchen ready for your personal touch. The generous backyard is ideal for outdoor
gatherings, gardening, or simply relaxing.While the home does need a little TLC, it offers endless
possibilities for customization. Conveniently located near schools, parks, and local amenities, this
property is ready to become something truly special. Don’t miss out on this hidden gem—schedule your
showing today!
Listing Office: Lamacchia Realty, Inc., Listing Agent: Dana Fessenden
View Map

|
|
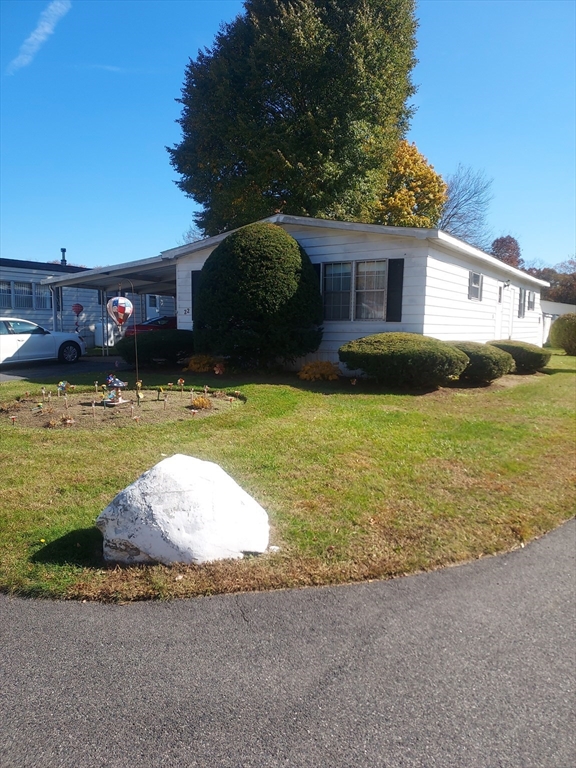
19 photo(s)
|
Taunton, MA 02780
|
Sold
List Price
$169,900
MLS #
73308286
- Single Family
Sale Price
$155,000
Sale Date
2/14/25
|
| Rooms |
5 |
Full Baths |
1 |
Style |
|
Garage Spaces |
0 |
GLA |
1,248SF |
Basement |
Yes |
| Bedrooms |
2 |
Half Baths |
1 |
Type |
Mobile Home |
Water Front |
No |
Lot Size |
5,000SF |
Fireplaces |
0 |
Located in Radante Estates 55 and over community. One owner double wide mobile home located on a
beautiful landscaped corner lot. The home has an open floor plan great for entertaining. The kitchen
flows into the dining area and living room making for a large space for those holiday parties. The
master bedroom is large with a master bath and plenty of closet space. There is also a large spare
bedroom with ample closet space. The home has central air , carport and washer and dryer hook ups
off the kitchen.
Listing Office: Scott Realty Group, Listing Agent: Scott J. Bousquet
View Map

|
|
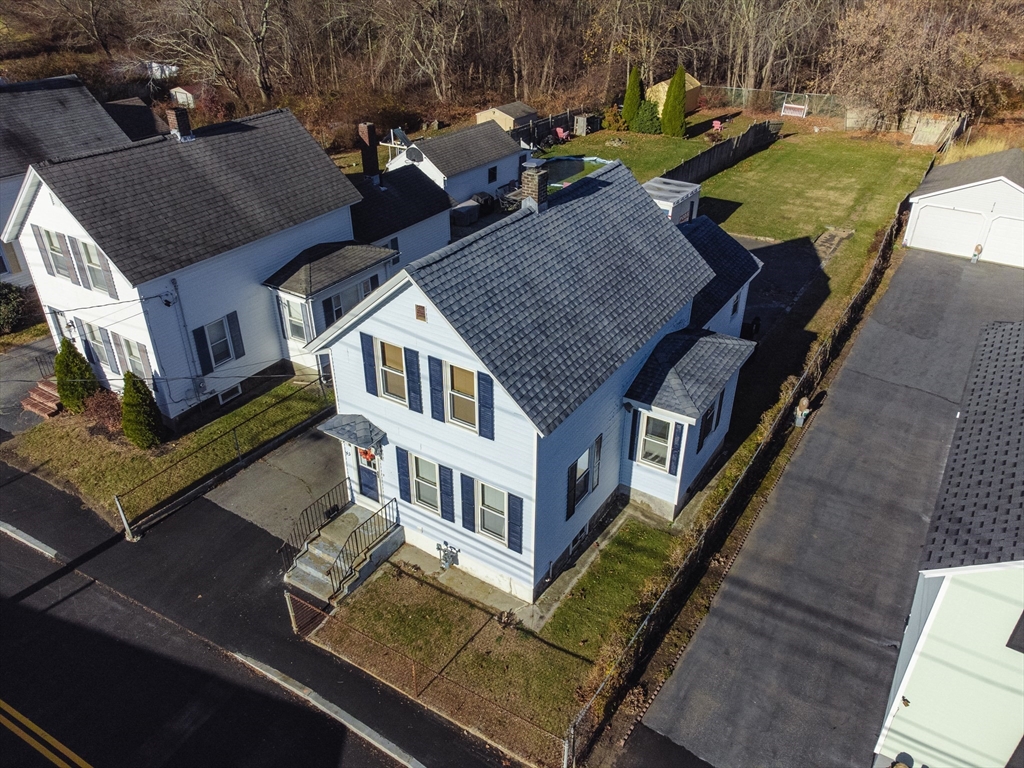
18 photo(s)

|
Taunton, MA 02780
|
Sold
List Price
$382,000
MLS #
73315909
- Single Family
Sale Price
$380,000
Sale Date
2/14/25
|
| Rooms |
5 |
Full Baths |
1 |
Style |
Colonial |
Garage Spaces |
0 |
GLA |
978SF |
Basement |
Yes |
| Bedrooms |
2 |
Half Baths |
0 |
Type |
Detached |
Water Front |
No |
Lot Size |
7,841SF |
Fireplaces |
0 |
*OPEN HOUSE SATURDAY 12/21 @ 11AM - 1PM* Welcome to this delightful single-family home at 45 Shores
St in Taunton, MA—a fantastic option for homebuyers looking for a cozy and affordable place. This
well-maintained home offers a perfect balance of comfort, style, and convenience, all in a peaceful
neighborhood that boasts an inviting atmosphere. This home combines affordability, charm, and
convenience, offering a fantastic opportunity to enter the housing market. Ample backyard space
which offers a great place for relaxing. The home is just minutes from Route 44 and Route 24, making
commuting to nearby cities very easy. Downtown Taunton is just a short drive away, offering a
variety of shopping, dining, and entertainment options.
Listing Office: eXp Realty, Listing Agent: Rafael Reyes
View Map

|
|
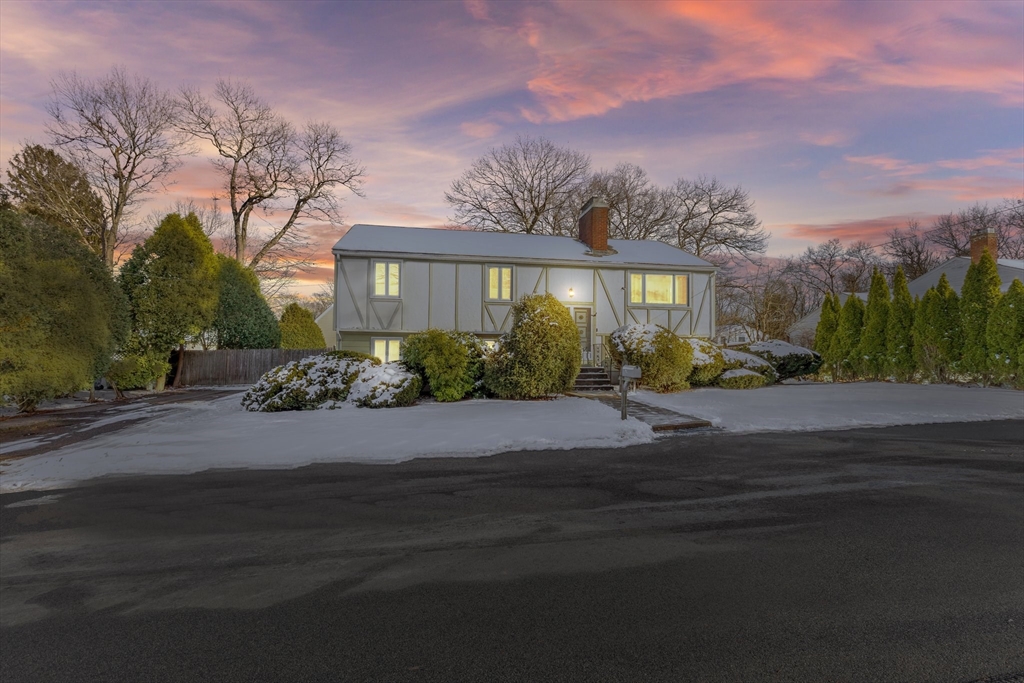
22 photo(s)
|
Randolph, MA 02368-1726
|
Sold
List Price
$569,900
MLS #
73323893
- Single Family
Sale Price
$595,000
Sale Date
2/14/25
|
| Rooms |
7 |
Full Baths |
2 |
Style |
Raised
Ranch,
Split
Entry |
Garage Spaces |
1 |
GLA |
1,886SF |
Basement |
Yes |
| Bedrooms |
3 |
Half Baths |
0 |
Type |
Detached |
Water Front |
No |
Lot Size |
10,000SF |
Fireplaces |
2 |
On a wonderful dead-end street in great neighborhood, convenient to highways, shopping and
transportation. Come see this large, well-maintained, split-level home with a beautiful fenced in
yard and inground pool where you, and your family and friends, can enjoy summer barbecues,
get-togethers and fun. Spring time is less than 75 days from today! This inviting home has an eat-in
kitchen with lots of natural light with sliders out to a bright 3-season room that looks out on the
yard for your morning cup of coffee or night time glass of wine. Pleasant spaces with three bedrooms
and two full bathrooms plus additional bonus space in the finished lower level. Plenty of room to
spread out for working from home if needed, or make the space an exercise room, play area, gaming
zone or couch-tv space. Large workshop area in the convenient garage and lots of closets and storage
throughout.
Listing Office: Easton Real Estate, LLC, Listing Agent: Laura J. Harney
View Map

|
|
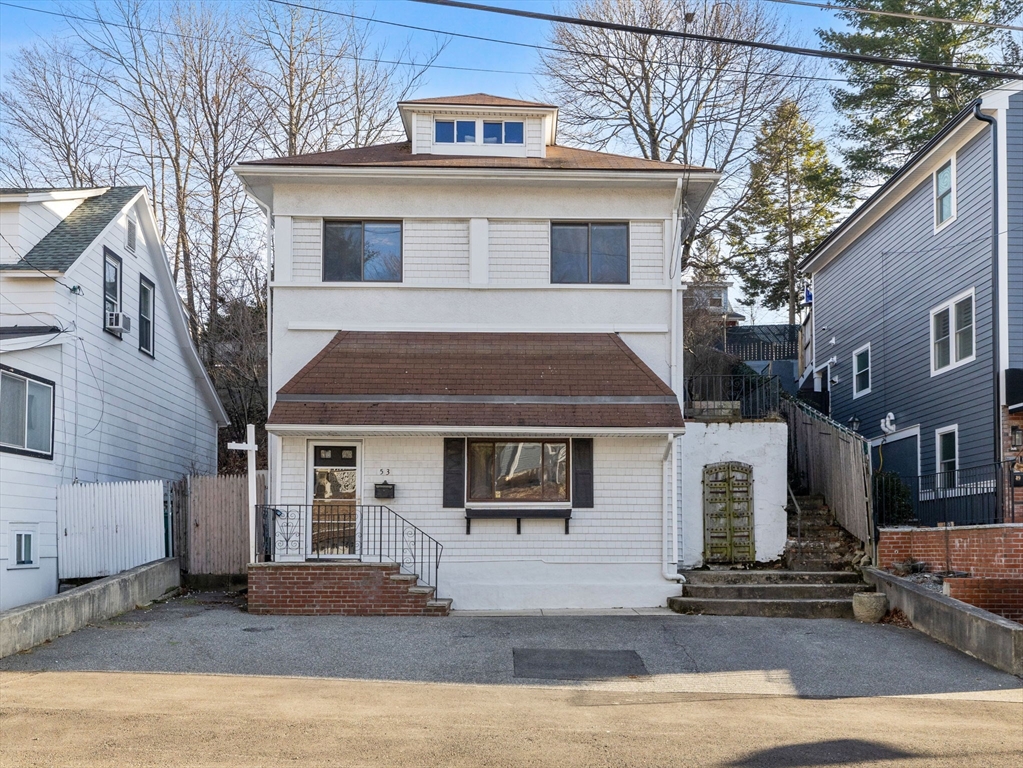
25 photo(s)
|
Medford, MA 02155
|
Sold
List Price
$649,999
MLS #
73324289
- Single Family
Sale Price
$705,000
Sale Date
2/14/25
|
| Rooms |
7 |
Full Baths |
2 |
Style |
|
Garage Spaces |
0 |
GLA |
2,005SF |
Basement |
Yes |
| Bedrooms |
2 |
Half Baths |
0 |
Type |
Detached |
Water Front |
No |
Lot Size |
0SF |
Fireplaces |
0 |
Welcome to 53 Elm St, where convenience and versatility meet comfort just 10 minutes from Boston!
Designed with a flexible layout, this well maintained property is ready for you to make it your own.
You'll love the ground-level to unwind in a cozy den with a wet bar, perfect for entertaining. Up
one flight of stairs is a second room that can be used as an office or guest space with a new full
bath. The kitchen has stainless steel appliances, granite countertops and tile flooring. Off the
kitchen, is a full bath and an eat-in area that opens into a living room. The primary suite has
ample closet space and is connected to the second bedroom. The upper level leaves plenty of room for
a play, workout or game room. Outside, step into a fenced-in yard with a large patio, attached
grill and shed. Enjoy Wright’s Pond, kayaking at Spot Pond, or hiking the Fells. Don’t miss this
opportunity to live in a move-in-ready home minutes from Boston!
Listing Office: , Listing Agent: Nicolette Mascari
View Map

|
|
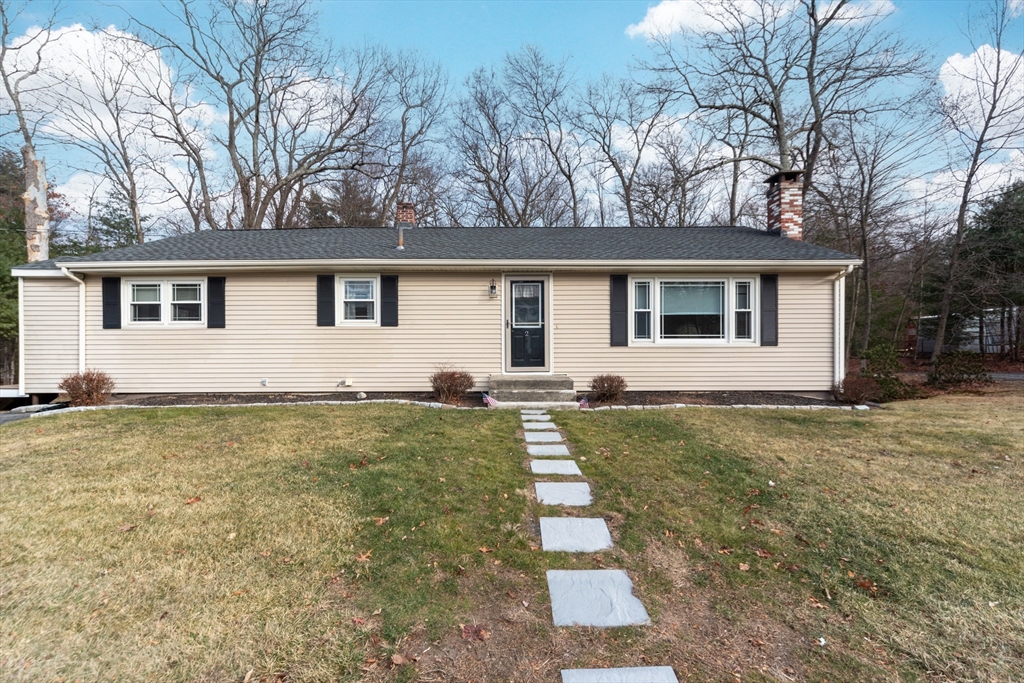
29 photo(s)
|
Clinton, MA 01510
|
Sold
List Price
$445,000
MLS #
73320882
- Single Family
Sale Price
$475,000
Sale Date
2/13/25
|
| Rooms |
7 |
Full Baths |
1 |
Style |
Ranch |
Garage Spaces |
0 |
GLA |
1,512SF |
Basement |
Yes |
| Bedrooms |
4 |
Half Baths |
1 |
Type |
Detached |
Water Front |
No |
Lot Size |
9,000SF |
Fireplaces |
0 |
Welcome to your new home in Clinton, MA! This beautiful, well-maintained ranch includes 4 bedrooms,
1.5 baths, and ample space to enjoy. It features a pellet stove and hardwood floors throughout the
living room. The town offers parks, shops and restaurants, a town pool and desirable school system
too. Schedule a viewing today! This home won't be in the market for long!*** All offers due by
Monday, January 13, 2025 at 10:00 AM ***
Listing Office: RE/MAX Journey, Listing Agent: Robert Rouleau
View Map

|
|
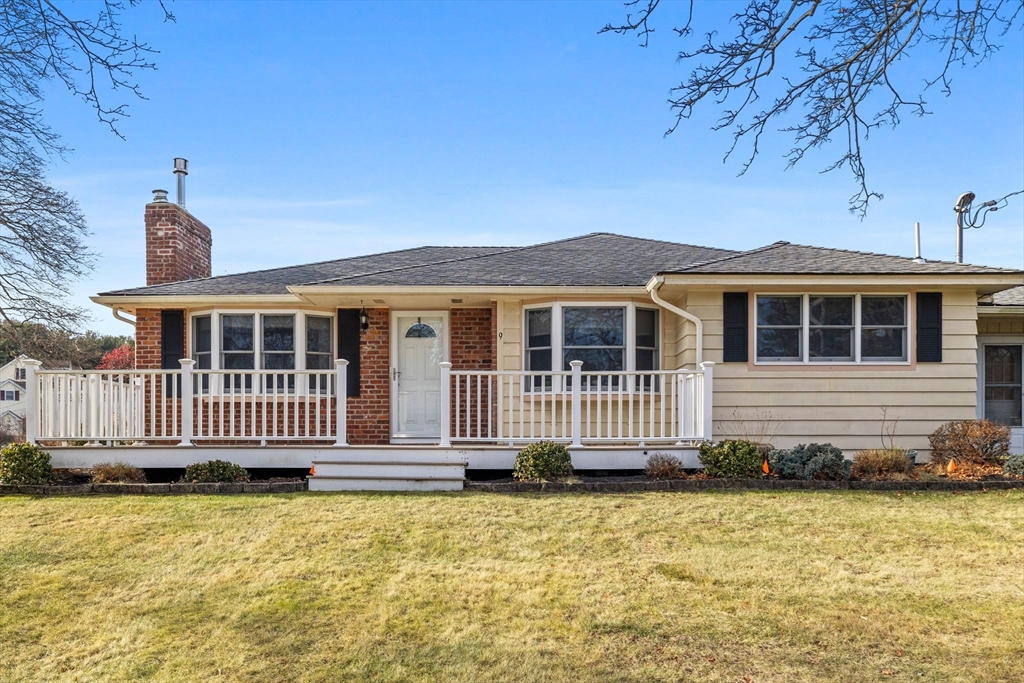
28 photo(s)
|
Tewksbury, MA 01876
|
Sold
List Price
$674,999
MLS #
73323750
- Single Family
Sale Price
$725,000
Sale Date
2/12/25
|
| Rooms |
9 |
Full Baths |
2 |
Style |
Ranch |
Garage Spaces |
1 |
GLA |
2,326SF |
Basement |
Yes |
| Bedrooms |
3 |
Half Baths |
1 |
Type |
Detached |
Water Front |
No |
Lot Size |
11,840SF |
Fireplaces |
1 |
Charming Corner-Lot Ranch with Inground Pool and expanded living! Welcome to this beautifully
maintained 3-bedroom, 2-bathroom ranch on a desirable corner lot. From its inviting curb appeal to
its spacious interior, this home is designed for comfort and versatility. Step inside to an open
floor plan that seamlessly connects the living room, dining room, and breakfast nook, perfect for
everyday living and entertaining. The three generously sized bedrooms offer plenty of space for
relaxation, while the meticulously kept interiors showcase pride of ownership. The spacious lower
level is a standout feature, boasting an additional bonus room, bathroom, and dedicated laundry
area—ideal for extended family. Outside, you’ll discover your personal retreat! The inground pool
and adjacent pool house with a bathroom create the ultimate setup for summer enjoyment. The
well-manicured yard offers space for outdoor gatherings, gardening, or simply relaxing in the
sun
Listing Office: J. Borstell Real Estate, Inc., Listing Agent: Jonathan Dean
View Map

|
|
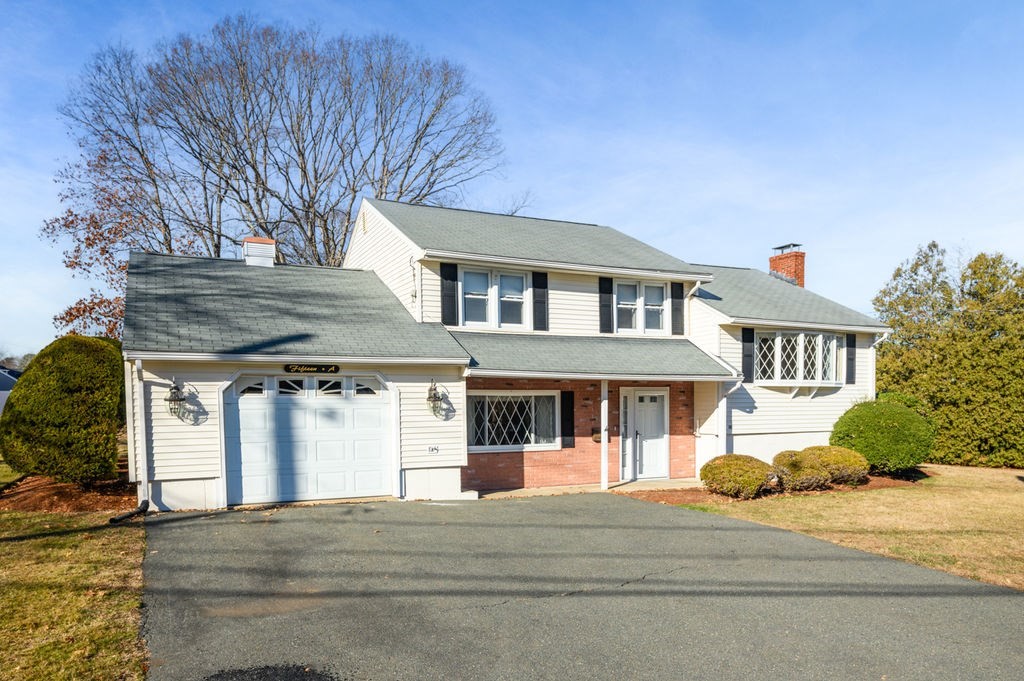
42 photo(s)
|
Peabody, MA 01960
(West Peabody)
|
Sold
List Price
$724,900
MLS #
73317956
- Single Family
Sale Price
$705,000
Sale Date
2/11/25
|
| Rooms |
6 |
Full Baths |
1 |
Style |
Split
Entry |
Garage Spaces |
1 |
GLA |
1,659SF |
Basement |
Yes |
| Bedrooms |
3 |
Half Baths |
1 |
Type |
Detached |
Water Front |
No |
Lot Size |
16,988SF |
Fireplaces |
1 |
Home to the same family for 50 years, this 3-bedroom, 1.5-bath multi-level home sits on a coveted
corner lot in West Peabody’s Burke School district. With a perfect blend of classic charm and
thoughtful updates, it’s ready for its next chapter.The well-appointed kitchen features maple
cabinets, granite countertops, a center island with a cooktop, pantry storage, wall oven and
microwave, dishwasher, trash compactor, and garbage disposal, designed for both everyday living and
entertaining.The enclosed sun porch provides year-round comfort with its own heating, air
conditioning, and a wood stove, while opening to a composite deck overlooking the spacious yard.
Additional highlights include a family room with a fireplace, basement laundry area, a large cedar
closet, and ample attic storage.Convenience is further enhanced by an alarm system, garage door
opener, and an oversized one-car garage with extra storage space.
Listing Office: eXp Realty, Listing Agent: Daniel McCarthy
View Map

|
|
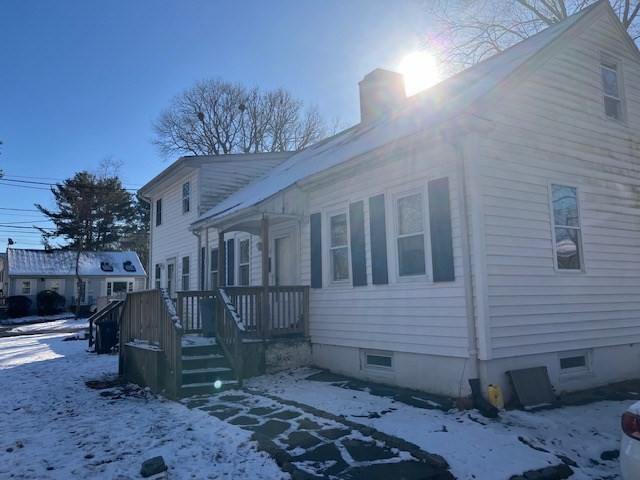
2 photo(s)
|
Brockton, MA 02301
|
Sold
List Price
$449,900
MLS #
73321474
- Single Family
Sale Price
$460,000
Sale Date
2/10/25
|
| Rooms |
8 |
Full Baths |
3 |
Style |
Cape |
Garage Spaces |
0 |
GLA |
2,192SF |
Basement |
Yes |
| Bedrooms |
5 |
Half Baths |
0 |
Type |
Detached |
Water Front |
No |
Lot Size |
20,099SF |
Fireplaces |
0 |
Attention contractors, flippers and investors! **You have found your next project !!!** This home
is being sold "as-is" and "where is" condition. Needs updating but the layout and structure are
good. Home is located on a corner lot. Let your imagination take you to all the endless
possibilities!
Listing Office: MIG, Listing Agent: Nichols Realty Team
View Map

|
|
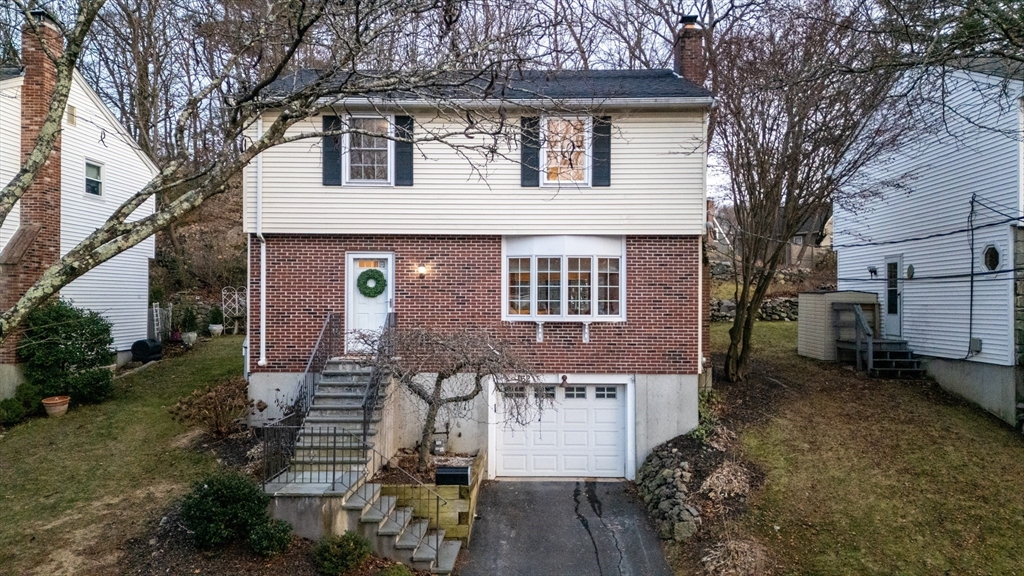
35 photo(s)
|
Boston, MA 02467
(West Roxbury's Chestnut Hill)
|
Sold
List Price
$829,000
MLS #
73324143
- Single Family
Sale Price
$850,000
Sale Date
2/7/25
|
| Rooms |
5 |
Full Baths |
2 |
Style |
Colonial |
Garage Spaces |
1 |
GLA |
1,680SF |
Basement |
Yes |
| Bedrooms |
3 |
Half Baths |
0 |
Type |
Detached |
Water Front |
No |
Lot Size |
7,288SF |
Fireplaces |
1 |
OFFER ACCEPTED - OPEN HOUSES CANCELED!! Start 2025 off at this Chestnut Hill Colonial home -
situated in a low turnover, desirable neighborhood on a picturesque tree-lined street! Put your own
creative spin on a home that has had several major updates including 2024 Roof, boiler & AC ('22)
water heater ('19), (all but 2) windows ('16), 2 renovated bathrooms & more! As you enter, find a
sunny living room with H/W floor, mirrored feature wall, bay window & inviting fireplace. Adjacent
open format kitchen/eat-in dining area has tile & hardwood, granite countertops, stainless
appliances & patio door leading to a deck with hot tub. Updated 1st FL bath w/ natural stone tile,
glass shower door & wood vanity. Nice sized 2nd FL primary bedroom w/ walk-in closet, 2 addt’l BR’S
& 2023 updated full bath. Partially finished lower-level bonus room w/ laundry/utility area &
direct 1-car garage access. Just off VFW Pkwy, close to medical facilities, area shopping, Allendale
Woods & more!
Listing Office: Citylight Homes LLC, Listing Agent: JigSaw Team
View Map

|
|
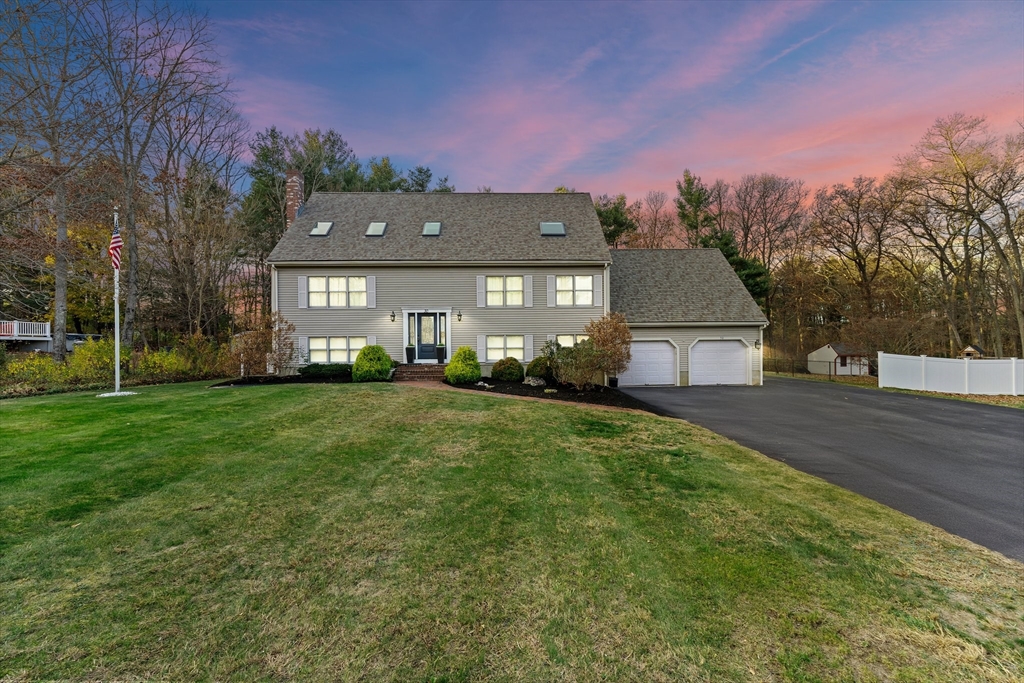
41 photo(s)

|
Bridgewater, MA 02324
|
Sold
List Price
$799,000
MLS #
73314701
- Single Family
Sale Price
$785,000
Sale Date
2/6/25
|
| Rooms |
10 |
Full Baths |
2 |
Style |
Contemporary |
Garage Spaces |
2 |
GLA |
2,820SF |
Basement |
Yes |
| Bedrooms |
3 |
Half Baths |
1 |
Type |
Detached |
Water Front |
No |
Lot Size |
30,000SF |
Fireplaces |
1 |
This beautiful, large contemporary 3 level raised ranch on a cul-de-sac in a great location, close
to the University, commuter rail, and shopping, has an open floor plan with a living room, kitchen,
dining room, and two large bedrooms on the first floor. The second floor has a lofted family room
and a primary suite. The lower level features a fireplace family room, an office, and a large bright
skylight cathedral ceiling sunroom that overlooks the fenced, private backyard with an inground
pool. The exterior features maintenance-free vinyl siding. There is also a two-car garage with
expansion possibilities above. This truly is a home that is move-in ready or ready to redesign to
your needs and easily expandable for ADU or inlaw.
Listing Office: eXp Realty, Listing Agent: Dream Team
View Map

|
|
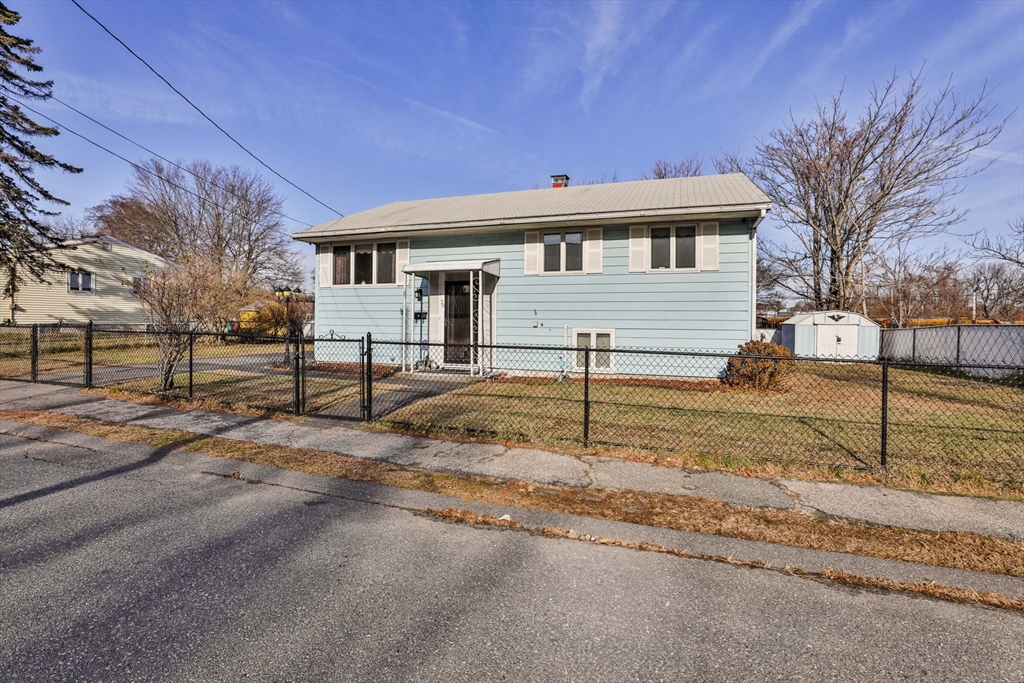
27 photo(s)
|
Lowell, MA 01851
(Highlands)
|
Sold
List Price
$495,000
MLS #
73320722
- Single Family
Sale Price
$470,000
Sale Date
2/6/25
|
| Rooms |
7 |
Full Baths |
1 |
Style |
Raised
Ranch,
Split
Entry |
Garage Spaces |
0 |
GLA |
1,517SF |
Basement |
Yes |
| Bedrooms |
3 |
Half Baths |
0 |
Type |
Detached |
Water Front |
No |
Lot Size |
6,098SF |
Fireplaces |
0 |
Location Location Location! Charming split level on a quiet street in the sought after Highlands!!
Meticulously maintained 3-bedroom 1 bath home with a bonus room in the lower level and an additional
area ready to finish or keep as a workshop/storage area. New heating system, city water/sewer,
hardwood floors, CENTRAL AIR, and so much more. Convenient location to all amenities including easy
highway access, shopping, parks, schools and restaurants. Make this your new home and step outside
and relax on your patio or deck in your private completely fenced in yard.
Listing Office: Keller Williams Gateway Realty, Listing Agent: Mary-Jo Driggers
View Map

|
|
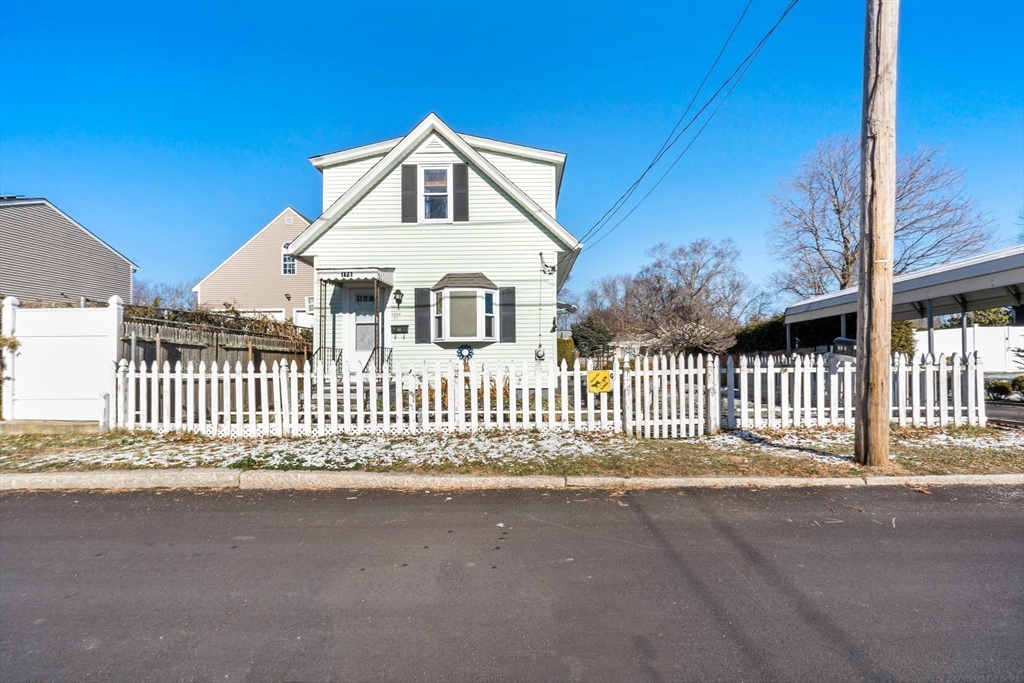
27 photo(s)
|
Fall River, MA 02723
|
Sold
List Price
$279,999
MLS #
73322123
- Single Family
Sale Price
$290,000
Sale Date
2/5/25
|
| Rooms |
5 |
Full Baths |
1 |
Style |
Cape |
Garage Spaces |
0 |
GLA |
785SF |
Basement |
Yes |
| Bedrooms |
2 |
Half Baths |
0 |
Type |
Detached |
Water Front |
No |
Lot Size |
5,462SF |
Fireplaces |
0 |
This Cape-style home offers a great opportunity to add your personal touch and make it your own.
Located in a desirable neighborhood with a manageable yard, off-street parking, and a carport, it’s
ideally situated near schools, parks, and commuter routes. Whether you’re a first-time buyer or
looking to downsize, this property provides the perfect foundation to create the space you’ve been
envisioning.
Listing Office: Keller Williams South Watuppa, Listing Agent: Kyle Oliveira
View Map

|
|
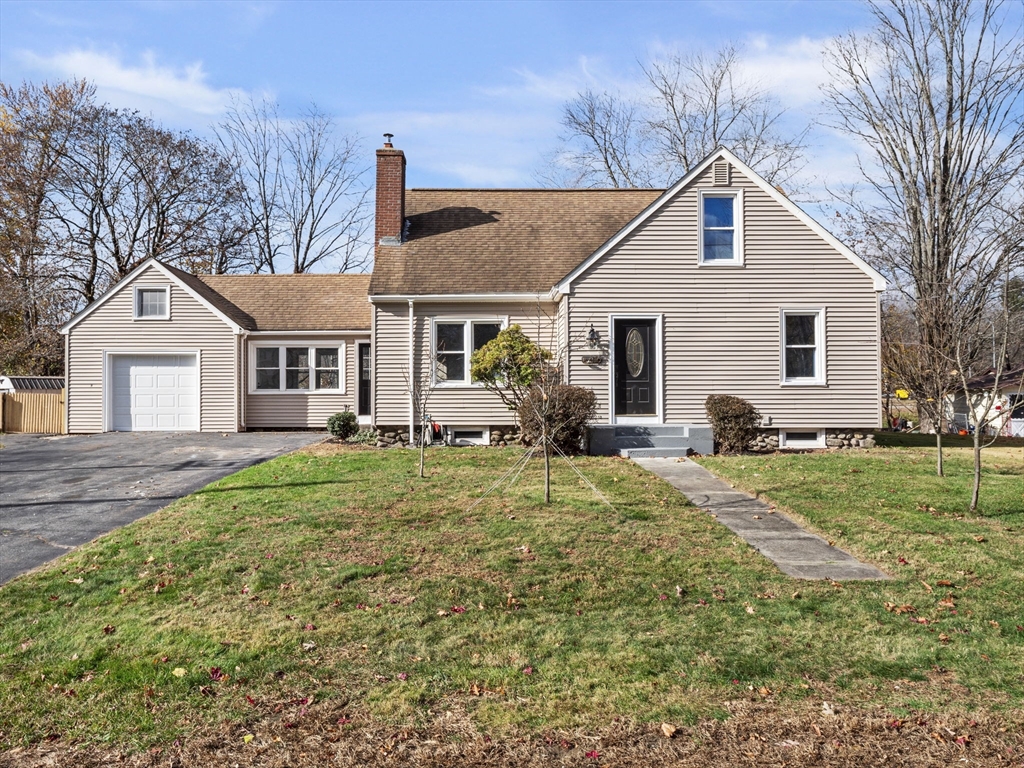
24 photo(s)
|
Millbury, MA 01527
|
Sold
List Price
$520,000
MLS #
73311160
- Single Family
Sale Price
$520,000
Sale Date
2/3/25
|
| Rooms |
6 |
Full Baths |
1 |
Style |
Cape |
Garage Spaces |
1 |
GLA |
1,471SF |
Basement |
Yes |
| Bedrooms |
3 |
Half Baths |
1 |
Type |
Detached |
Water Front |
No |
Lot Size |
10,019SF |
Fireplaces |
1 |
Welcome to this newly renovated cape stye home with close access to the Mass Pike, Rt. 20, Rt. 146
and the Grafton commuter rail. This 3br, 1.5ba and one car garage +4 off street parking home offers
privacy with a fenced in backyard located in a nice cul-de-sac. Hardwood floors, a brand-new kitchen
with modern finishes, beautiful countertops, new cabinets, new appliances are great peace of mind to
the new owners looking to make this property a home. Outside , you'll find a generously sized,
fenced yard, perfect for entertaining, gardening, or simply relaxing. Property is a must see in
person to truly appreciate its beauty. Don't miss the chance to make it yours!
Listing Office: eXp Realty, Listing Agent: Pamella Mahnic
View Map

|
|
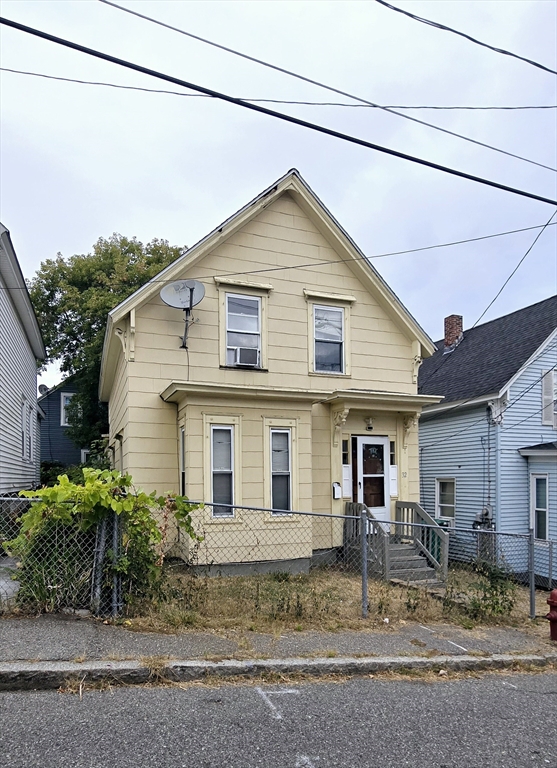
1 photo(s)
|
Lowell, MA 01852
(South Lowell)
|
Sold
List Price
$265,000
MLS #
73294329
- Single Family
Sale Price
$257,500
Sale Date
1/31/25
|
| Rooms |
6 |
Full Baths |
1 |
Style |
Colonial |
Garage Spaces |
0 |
GLA |
1,165SF |
Basement |
Yes |
| Bedrooms |
3 |
Half Baths |
0 |
Type |
Detached |
Water Front |
No |
Lot Size |
1,742SF |
Fireplaces |
0 |
Price adjustment!! Ideal opportunity for investors seeking to diversify or expand their real estate
portfolio. Single family home with easy access to Routes 38, 495 and the commuter rail, consisting
of 3 bdrm’s & 1 bath. Off street parking and close to many convenient amenities. Buyer/Buyer Agents
to do their own due diligence. Buyer agrees to hold seller harmless from any and all claims,
liabilities, cost or delays in time resulting from the 1031 Exchange. Multiple properties available
for buyers interested in a package/portfolio. See attachments for MLS ID numbers on additional
properties available and additional information regarding the sale and process. Properties can be
sold separately or as a package.
Listing Office: eXp Realty, Listing Agent: Michelle Rivera
View Map

|
|
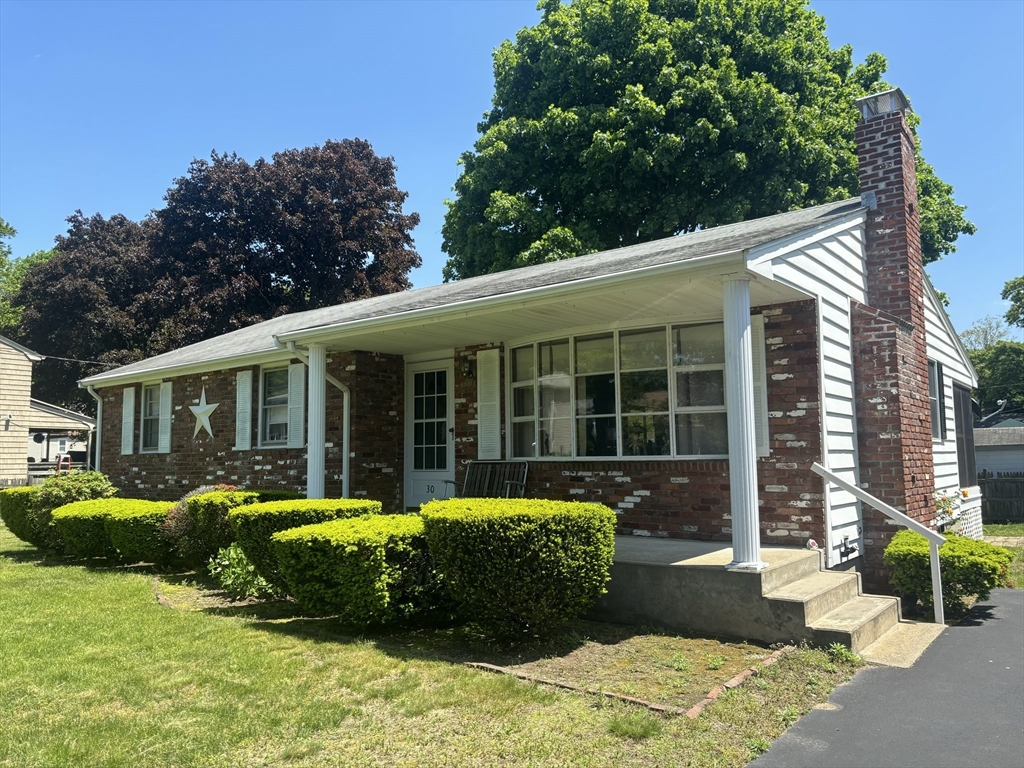
41 photo(s)
|
Attleboro, MA 02703
|
Sold
List Price
$449,000
MLS #
73302963
- Single Family
Sale Price
$449,900
Sale Date
1/31/25
|
| Rooms |
6 |
Full Baths |
1 |
Style |
Ranch |
Garage Spaces |
0 |
GLA |
1,056SF |
Basement |
Yes |
| Bedrooms |
3 |
Half Baths |
1 |
Type |
Detached |
Water Front |
No |
Lot Size |
8,010SF |
Fireplaces |
1 |
Ranches are all the rage...and hard to come by! This home has the style, location & amenities to be
on the top of your list. Located in an established subdivision, this 3BR ranch offers a remodeled
kitchen, hardwood floors, a fireplaced living room, updated bath, central air, a recent furnace &
new oil tank. The basement is studded & awaiting your vision for additional living area. A level
lot, when combined with a large, rear screened porch, provides plenty of space for outside
activities & gatherings. A fantastic feature of this neighborhood is a nearby park with ballfields,
a playground, walking trails plus a little pond for the novice fisherman. Whether it's your first
home or your forever home, the locale is fantastic with great access to shopping & various
businesses along Rt 1 & nearby plazas. Jump on nearby I-95 or the commuter rail for access to points
north & south.
Listing Office: RE/MAX Real Estate Center, Listing Agent: Sandra Copley
View Map

|
|
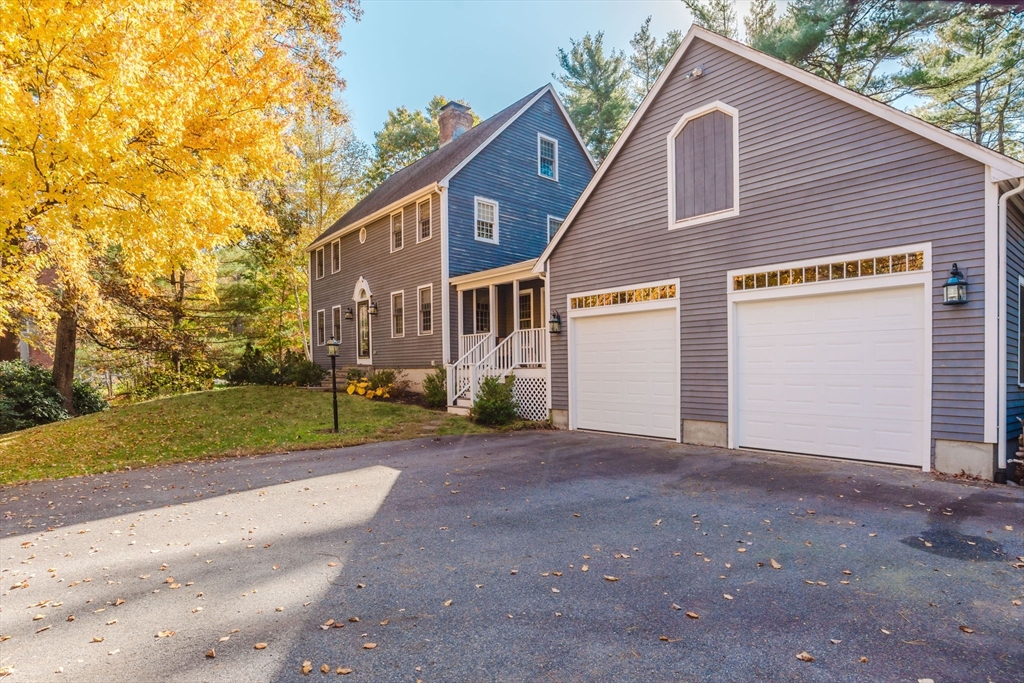
41 photo(s)
|
Norton, MA 02766
|
Sold
List Price
$695,000
MLS #
73305794
- Single Family
Sale Price
$675,000
Sale Date
1/30/25
|
| Rooms |
10 |
Full Baths |
2 |
Style |
Colonial |
Garage Spaces |
2 |
GLA |
2,946SF |
Basement |
Yes |
| Bedrooms |
3 |
Half Baths |
0 |
Type |
Detached |
Water Front |
No |
Lot Size |
20,909SF |
Fireplaces |
1 |
Welcome to Crowe Farm Village, a charming cul-de-sac neighborhood nestled in the woods yet close to
everything! This beautiful home sits on .48 acres & boasts 2,946 sq ft of living space. The inviting
farmer's porch leads you inside an open-concept 1st floor featuring a skylit kitchen, an island, S/S
appliances, two sinks, recessed lighting, & wood floor. The family room offers a magnificent brick
fireplace w/built-ins. The main bedroom offers a walk-in closet & access to a skylit full bath. The
finished 3rd floor has two bonus rooms—perfect for a guest room or office. A massive 26'x30' garage
w/11.5' ceilings & a steel I-beam is a dream for auto enthusiasts & could accommodate a lift. Enjoy
your tree-filled yard as you grill & entertain family and friends on your spacious deck. Plus
2nd-floor laundry, 6-zone FHW heat, central air, septic certificate of compliance & much more!
Don't miss out!
Listing Office: RE/MAX Real Estate Center, Listing Agent: Bruno Real Estate Advisors
View Map

|
|
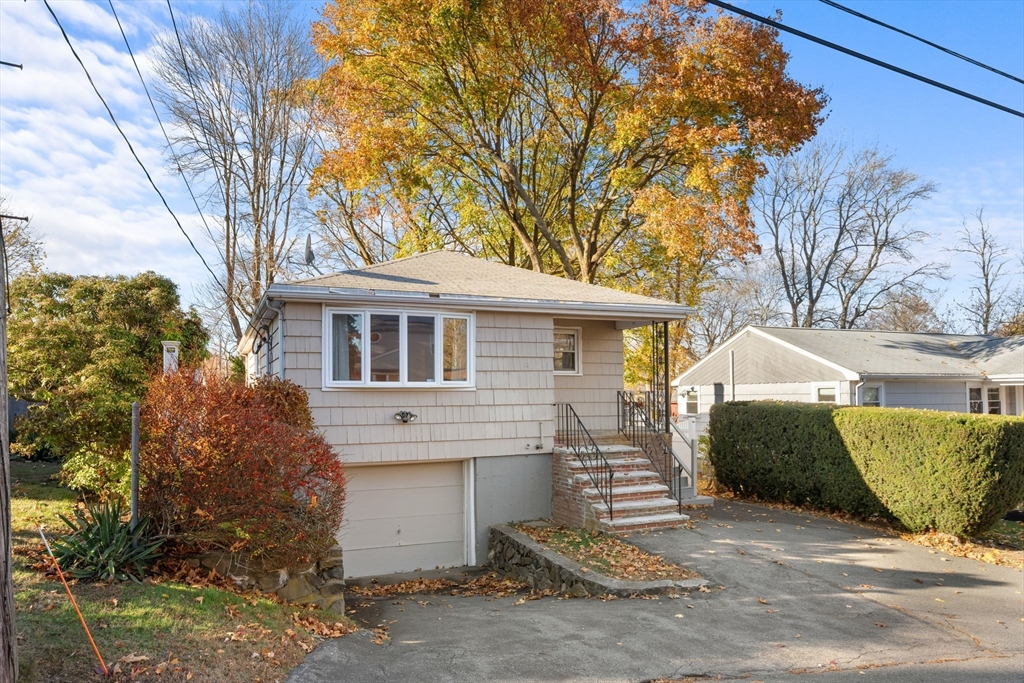
30 photo(s)

|
Saugus, MA 01906
|
Sold
List Price
$559,000
MLS #
73312265
- Single Family
Sale Price
$580,000
Sale Date
1/30/25
|
| Rooms |
6 |
Full Baths |
1 |
Style |
Ranch |
Garage Spaces |
1 |
GLA |
1,409SF |
Basement |
Yes |
| Bedrooms |
3 |
Half Baths |
1 |
Type |
Detached |
Water Front |
No |
Lot Size |
3,999SF |
Fireplaces |
0 |
**Offer Deadline 12/23 Monday at 5PM** Welcome to this charming single family ranch home in Saugus!
Adorned with gleaming hardwood floors throughout, plenty of windows that bathe the space in natural
light! Take a look of the open-concept design seamlessly connects the living, dining, and kitchen
areas, providing an ideal setting for both relaxation and/ entertainment! The heart of the home is
the spacious kitchen, equipped with a refrigerator, electric range, microwave and dishwasher w/
Ample cabinet space that ensures plenty of storage for all your culinary needs. This delightful
3-bedroom & 1.5-bath residence is perfect for first-time homebuyers or those seeking a cozy
retirement retreat! w/ Huge private fenced in yard is perfect for entertaining or to let the
kids/dogs run. The full basement is an added potential! Situated with easy access to Rt 1, and few
mins away from Stackpole Field, Prankers Pond, and close proximity to downtown Saugus. Don't
wait!
Listing Office: Keller Williams Realty Boston-Metro | Back Bay, Listing Agent: Joseph
Barnes
View Map

|
|
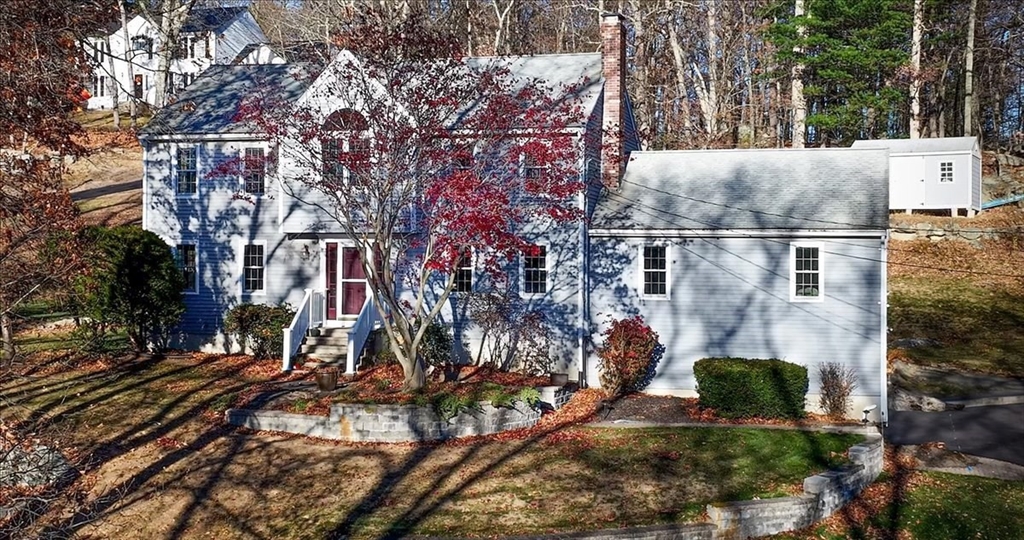
40 photo(s)
|
Milford, MA 01757
|
Sold
List Price
$749,900
MLS #
73321788
- Single Family
Sale Price
$758,000
Sale Date
1/30/25
|
| Rooms |
10 |
Full Baths |
2 |
Style |
Colonial |
Garage Spaces |
2 |
GLA |
2,700SF |
Basement |
Yes |
| Bedrooms |
4 |
Half Baths |
1 |
Type |
Detached |
Water Front |
No |
Lot Size |
1.13A |
Fireplaces |
1 |
This beautifully maintained colonial home features 4-Bedrooms, 2.5-Bathrooms, situated in an
attractive Cul-De-Sac within Milford MA. From the moment you enter, you'll be impressed by the
spacious, thoughtfully designed layout. The large eat-in kitchen flows seamlessly into the bright
living room, while the formal dining room adds an elegant space for entertaining. The family room is
a standout with its vaulted ceiling, large windows, wood fireplace, and brand new carpet. Upstairs,
the primary bedroom offers a peaceful retreat with its own en-suite bathroom and walk-in closet.
Three additional generously-sized bedrooms share a full bathroom. The unfinished basement offers
possibilities for expansion, whether as additional living space or extra storage. A Brand New
4-Bedroom septic system is set to be installed before 2025, ensuring peace of mind for years to
come. Outside, you'll find a 2 car garage and a standalone shed. Don't miss the chance to make this
exceptional home yours!
Listing Office: Berkshire Hathaway HomeServices Commonwealth Real Estate, Listing
Agent: Sylvia Makarios
View Map

|
|
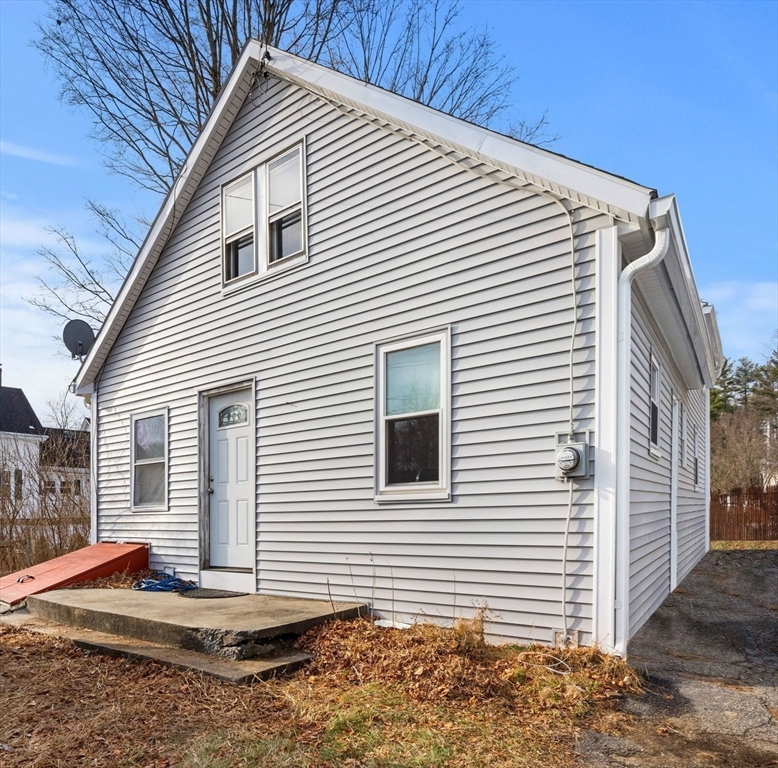
18 photo(s)
|
Townsend, MA 01469
|
Sold
List Price
$300,000
MLS #
73319401
- Single Family
Sale Price
$315,000
Sale Date
1/29/25
|
| Rooms |
7 |
Full Baths |
1 |
Style |
Cape |
Garage Spaces |
0 |
GLA |
1,521SF |
Basement |
Yes |
| Bedrooms |
4 |
Half Baths |
0 |
Type |
Detached |
Water Front |
No |
Lot Size |
3,550SF |
Fireplaces |
0 |
Welcome to 24 Brookline St, a charming 4-bedroom, 1-bathroom home located in the heart of Townsend,
MA. With 1,521 sq. ft. of living space, this single-family home offers a welcoming layout perfect
for comfortable living. The kitchen will feature a brand-new stove, adding a modern touch to the
space. Step outside to enjoy the spacious yard and large walk-out deck, ideal for relaxing,
entertaining, or taking in the peaceful surroundings. Situated near Townsend Commons, Pearl Hill
State Park, Townsend Ridge Country Club, and the Hobart Village Antique Mall, this home provides
convenient access to outdoor activities and local attractions. Public transit options and scenic
recreation areas further enhance its appeal. Don’t miss this incredible opportunity to own a home in
one of MA’s most charming towns. Schedule your showing today! This home is one of the best deals in
MA available now! Note: Photos are digitally staged and enhanced. Seller will entertain offers with
buyer concession.
Listing Office: eXp Realty, Listing Agent: Creatini Group
View Map

|
|
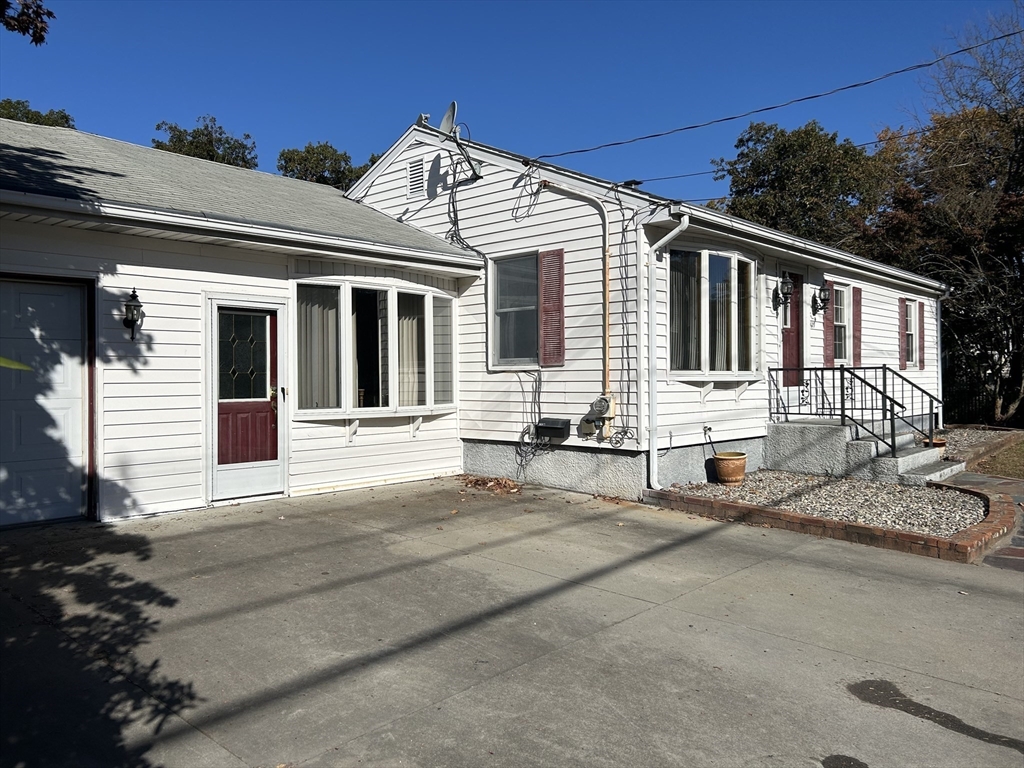
23 photo(s)
|
Attleboro, MA 02703
|
Sold
List Price
$439,900
MLS #
73304436
- Single Family
Sale Price
$425,000
Sale Date
1/28/25
|
| Rooms |
8 |
Full Baths |
1 |
Style |
Ranch |
Garage Spaces |
1 |
GLA |
1,176SF |
Basement |
Yes |
| Bedrooms |
3 |
Half Baths |
1 |
Type |
Detached |
Water Front |
No |
Lot Size |
8,156SF |
Fireplaces |
0 |
Great Location for this Spacious 3-4 bedroom ranch with an attached garage that sits on a corner
lot! Home has a potential in law set up. You can enter the home through the large mud room / sitting
area. Home has an updated fully applianced kitchen with granite countertops, and includes a
dishwasher and microwave. Living room has beautiful hardwood flooring and a nice bay window to let
in the natural sunlight. All 3 bedrooms have closets and hardwood floors. The lower level has an
additional kitchen area, a family room, 1 bedroom and a half bath and a full walk out to the the
backyard patio area. Home has a good sized garage and driveway. Great location for commuters, easy
"T" and highway access. Come take a look!
Listing Office: Century 21 North East, Listing Agent: Christine Simpson
View Map

|
|
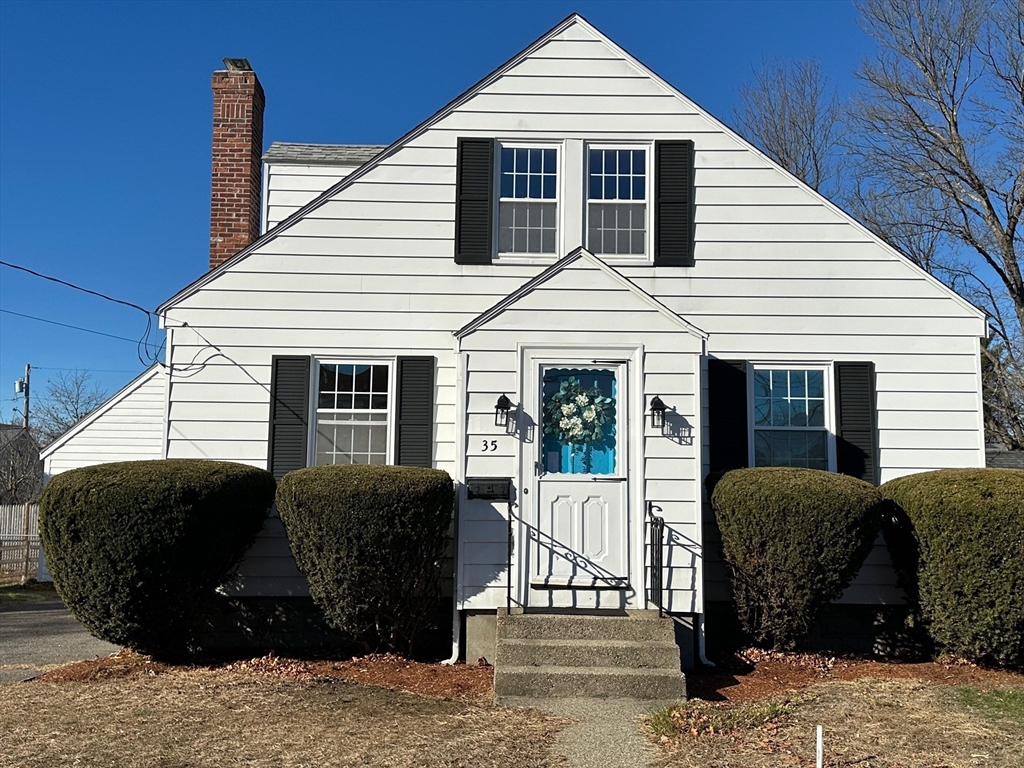
42 photo(s)
|
Framingham, MA 01702
|
Sold
List Price
$525,900
MLS #
73317106
- Single Family
Sale Price
$550,000
Sale Date
1/27/25
|
| Rooms |
6 |
Full Baths |
2 |
Style |
Cape |
Garage Spaces |
1 |
GLA |
1,523SF |
Basement |
Yes |
| Bedrooms |
3 |
Half Baths |
0 |
Type |
Detached |
Water Front |
No |
Lot Size |
5,009SF |
Fireplaces |
2 |
Welcome to this delightful 3-bedroom, 2-bathroom Cape-style home, perfectly situated on a 0.11-acre
lot, just a short stroll from the train station and downtown. The inviting first floor features a
cozy living room with a fireplace, a formal dining room, a full bath, and a beautifully renovated
eat-in kitchen with granite countertops and stylish pendant lighting. Upstairs, you'll find two
comfortable bedrooms. The finished lower level offers a versatile bonus space that could serve as a
family room, study, or playroom. Outside, enjoy a private, fenced backyard and a spacious driveway.
Recent updates include a renovated kitchen, refreshed bathrooms, finished basement, new roof,
windows, and hot water tank. Move right in and start enjoying all this home has to offer!
Listing Office: eXp Realty, Listing Agent: Marcia Pessanha
View Map

|
|
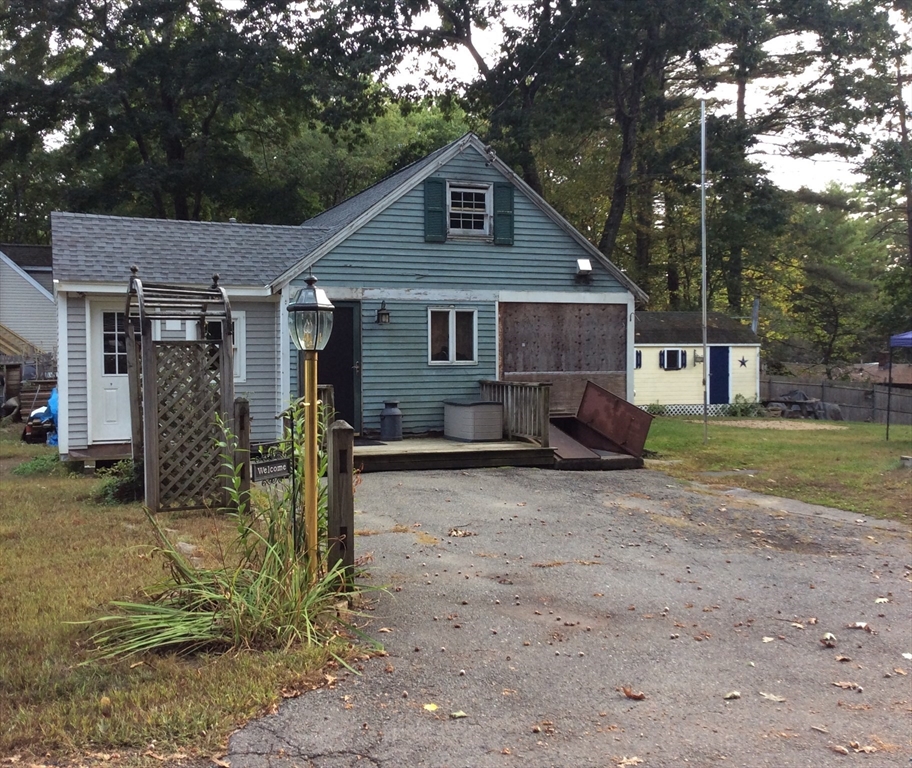
11 photo(s)
|
Lancaster, MA 01523
|
Sold
List Price
$299,900
MLS #
73296275
- Single Family
Sale Price
$306,000
Sale Date
1/24/25
|
| Rooms |
5 |
Full Baths |
1 |
Style |
Bungalow |
Garage Spaces |
0 |
GLA |
860SF |
Basement |
Yes |
| Bedrooms |
2 |
Half Baths |
0 |
Type |
Detached |
Water Front |
No |
Lot Size |
14,810SF |
Fireplaces |
0 |
Great opportunity to get into the market in Lancaster! This home sits on a beautiful open corner
lot and is a great space for your ideas or to use for entertaining; Walk to the private beach for
Spec Pond Pk residents with fishing, boating & skating in the winter time. Enjoy the large cabinet
kitchen with tile backsplash that opens into the living room with sliders; rear master bedroom with
closet and 2nd bedroom with adjacent space altered for additional room. Mudroom entry renovation
needs completion but could further open the space nicely. Pellet stove and laundry hookup in
basement. Large shed for all your tools.
Listing Office: eXp Realty, Listing Agent: Cathy Clark
View Map

|
|
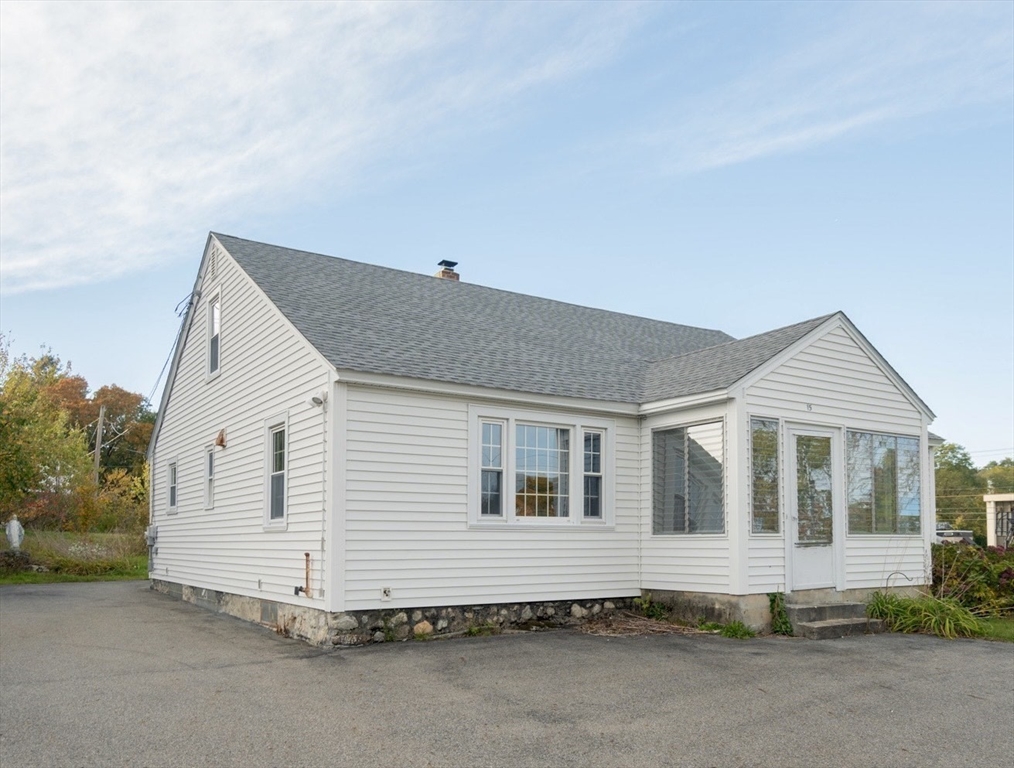
28 photo(s)
|
Dracut, MA 01826
|
Sold
List Price
$495,000
MLS #
73308171
- Single Family
Sale Price
$495,000
Sale Date
1/24/25
|
| Rooms |
8 |
Full Baths |
1 |
Style |
Cape |
Garage Spaces |
0 |
GLA |
1,998SF |
Basement |
Yes |
| Bedrooms |
5 |
Half Baths |
0 |
Type |
Detached |
Water Front |
No |
Lot Size |
15,200SF |
Fireplaces |
0 |
Buyer inability to secure financing is your opportunity! Welcome to 15 Tyngsboro Road – a spacious
and charming 5-bedroom home with almost 2000 SF of living space that is freshly painted and with the
convenience of 3 bedrooms and a laundry room on the main living level and 2 more bedrooms upstairs.
Lots of hardwood flooring throughout, natural wood trim, and newer LVP flooring in the kitchen and
bath. Rooms are spacious and the country kitchen offers plenty of space for entertaining. Don’t
miss the hidden surprise behind the book shelf in the living room! Front and back enclosed porches
allow for enjoying fresh air while also creating covered entries and a great place to leave your
shoes and jacket before entering. Energy efficient upgrades include a Buderus boiler, vinyl
windows, newer roof and vinyl siding. Loved and enjoyed by the same family for over 75 years, this
home is ready for new owners to make it their own.
Listing Office: RE/MAX Innovative Properties, Listing Agent: Joshua Naughton
View Map

|
|
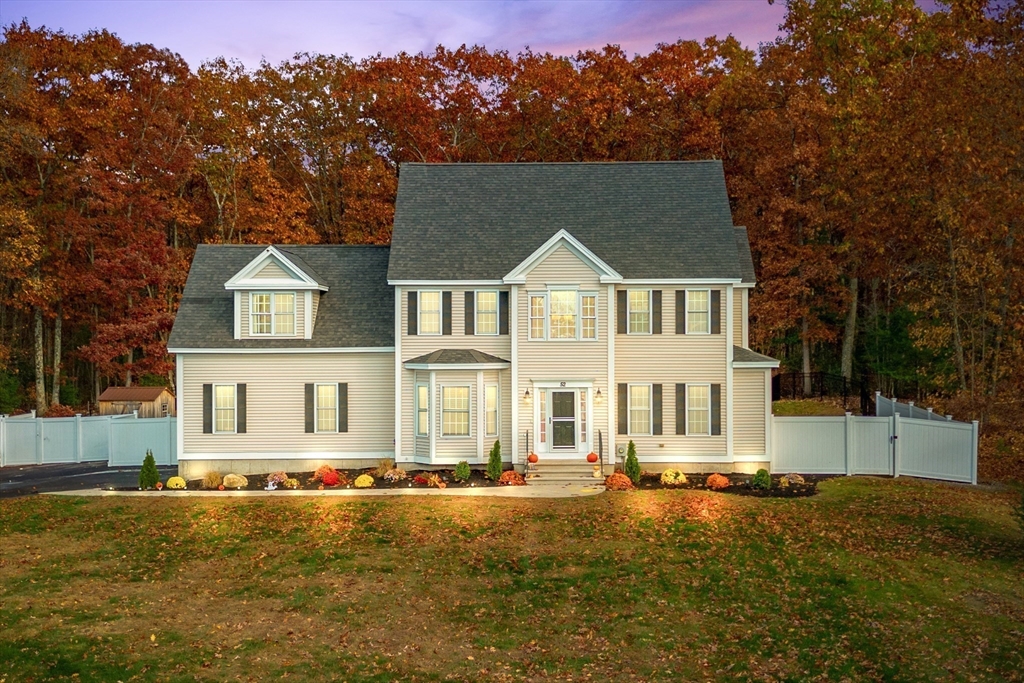
42 photo(s)
|
Groton, MA 01450
|
Sold
List Price
$950,000
MLS #
73307825
- Single Family
Sale Price
$900,000
Sale Date
1/23/25
|
| Rooms |
9 |
Full Baths |
2 |
Style |
Colonial |
Garage Spaces |
2 |
GLA |
2,954SF |
Basement |
Yes |
| Bedrooms |
4 |
Half Baths |
1 |
Type |
Detached |
Water Front |
No |
Lot Size |
39,204SF |
Fireplaces |
1 |
Welcoming you to Cherry Tree Lane with this gorgeous, modern Colonial sitting on almost an acre of
land and abutting Conservation. This lot is one of the nicest lots in the neighborhood, cleared,
private and already set up for your backyard oasis with a Kidney-shaped, in-ground heated Gunite
SALTWATER pool and brand new hot tub. If you are looking for a more crisp, open concept home with
heightened ceilings, hardwood floors throughout and 4 generous sized bedrooms, you will not want to
miss this one. This home has been freshly painted from top to bottom with a new commercial grade hot
water heater, new Samsung stainless steel refrigerator and Nest system installed. This location is
ideal as you are tucked enough away for privacy but close to shopping, sought after fine dining and
a rail trail that runs from Ayer MA to Hollis NH with entrances right in the historic town of Groton
and Nashua River just minutes away for kayaking or fishing.
Listing Office: eXp Realty, Listing Agent: Missy Fernald
View Map

|
|
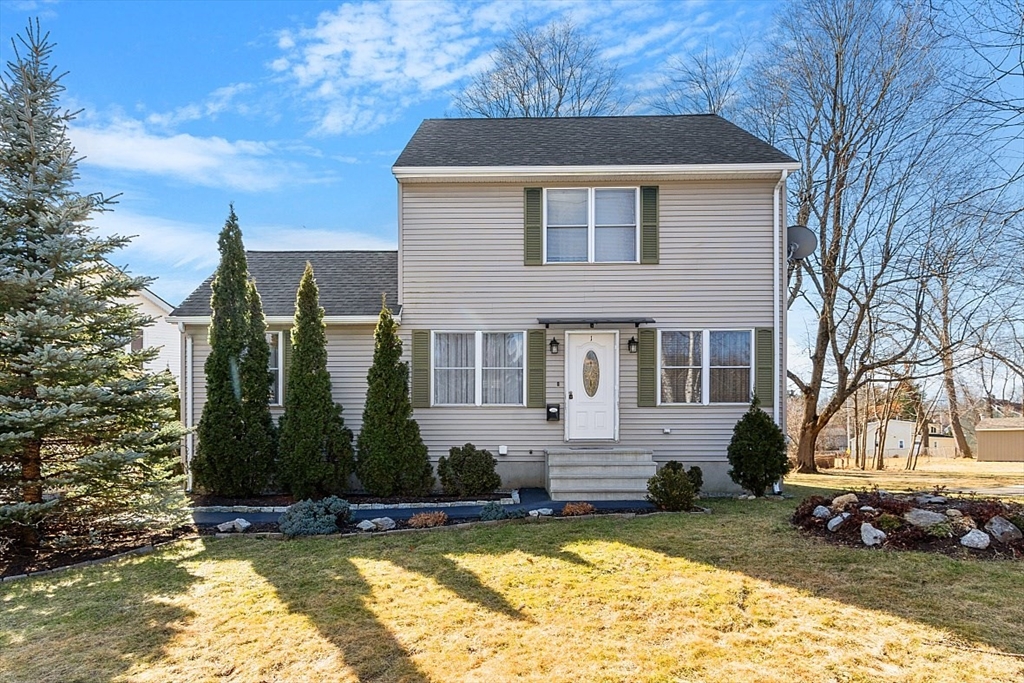
30 photo(s)
|
Worcester, MA 01606
|
Sold
List Price
$500,000
MLS #
73317459
- Single Family
Sale Price
$485,000
Sale Date
1/23/25
|
| Rooms |
6 |
Full Baths |
2 |
Style |
Colonial |
Garage Spaces |
0 |
GLA |
1,472SF |
Basement |
Yes |
| Bedrooms |
3 |
Half Baths |
0 |
Type |
Detached |
Water Front |
No |
Lot Size |
5,911SF |
Fireplaces |
0 |
WOW - A Fabulous opportunity at 1 Cumberland Street in the northern part of the Burncoat Area! This
three bedroom with two full bath has lots to offer with recent updates for the it's new owner to
enjoy! The exterior is beautifully maintained with a new roof, front stairs and back deck! Inside
you'll find the first floor has hardwoods throughout and a great flow from the living room to the
kitchen and dining area. The kitchen is updated with grannite and stainless steel appliances. All
three bedrooms have ceiling fans and the primary room has large walk in closet!! Don't forget the
finished basement - with recent updates including new paint and all new flooring. The basement also
has extra storage and your new heating system! This home is one to come see and fall in love with.
Conveniently located near popular restaurants and highways for commuters. Join us at our open houses
Friday 4-6PM or Saturday & Sunday 11-1pm or by private showing!
Listing Office: Century 21 Custom Home Realty, Listing Agent: Winter Properties Realty
Group
View Map

|
|
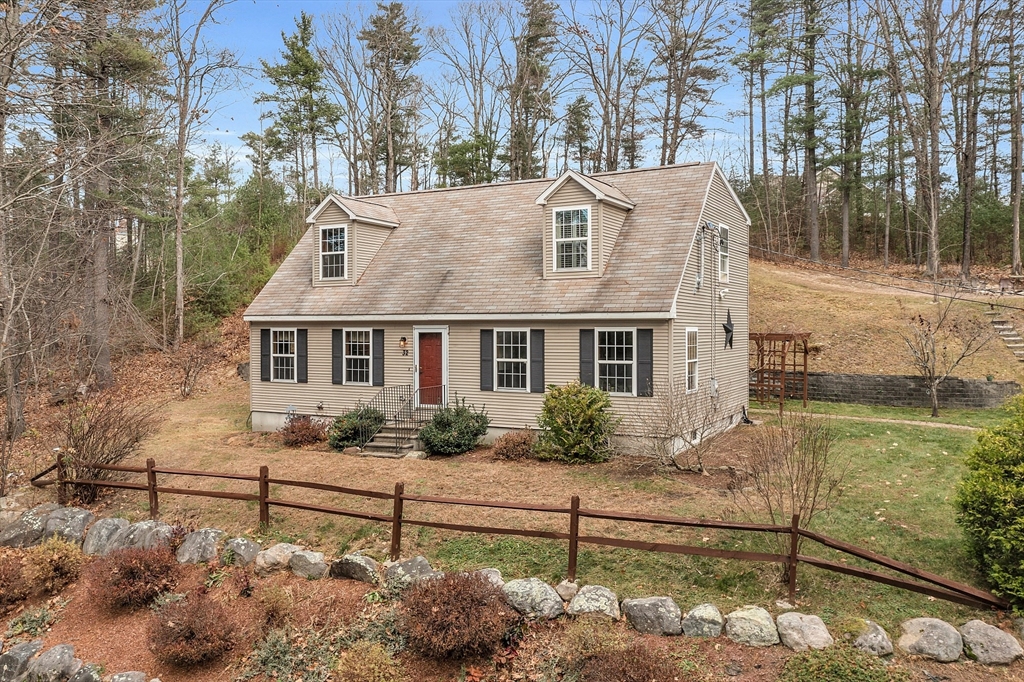
31 photo(s)
|
Ashburnham, MA 01430
|
Sold
List Price
$440,000
MLS #
73312766
- Single Family
Sale Price
$435,000
Sale Date
1/22/25
|
| Rooms |
6 |
Full Baths |
2 |
Style |
Cape |
Garage Spaces |
0 |
GLA |
1,722SF |
Basement |
Yes |
| Bedrooms |
4 |
Half Baths |
0 |
Type |
Detached |
Water Front |
No |
Lot Size |
1.89A |
Fireplaces |
0 |
Discover serene living in Ashburnham with this charming 4-bedroom, 2-bath home on nearly 2 private
acres. Perfectly situated between Lake Watatic and Upper Naukeag Lake, enjoy easy access to fishing,
swimming, & boating, with Mount Watatic nearby for hiking and outdoor adventures. Boasting almost
1800 sq ft, this home features a spacious country kitchen with granite countertops, a large island,
wide plank hardwood floors & a breakfast nook opening onto the back deck—ideal for entertaining. The
main level offers a bright living room, two spacious bedrooms & a full bath. Upstairs, the primary
suite awaits with a spa-like bathroom featuring a jacuzzi, double vanities, & walk-in shower, plus a
walk-in closet for added luxury. Rounding out the second floor you have the fourth bedroom which
could make a great office, playroom, or nursery.This private lot offers a beautifully landscaped
setting, complete with a paved driveway, an outdoor fireplace, & steps leading to a spacious
yard.
Listing Office: LAER Realty Partners, Listing Agent: Kristen Dodge
View Map

|
|
Showing listings 2401 - 2450 of 2988:
First Page
Previous Page
Next Page
Last Page
|