Home
Single Family
Condo
Multi-Family
Land
Commercial/Industrial
Mobile Home
Rental
All
Show Open Houses Only
Showing listings 2451 - 2500 of 2988:
First Page
Previous Page
Next Page
Last Page
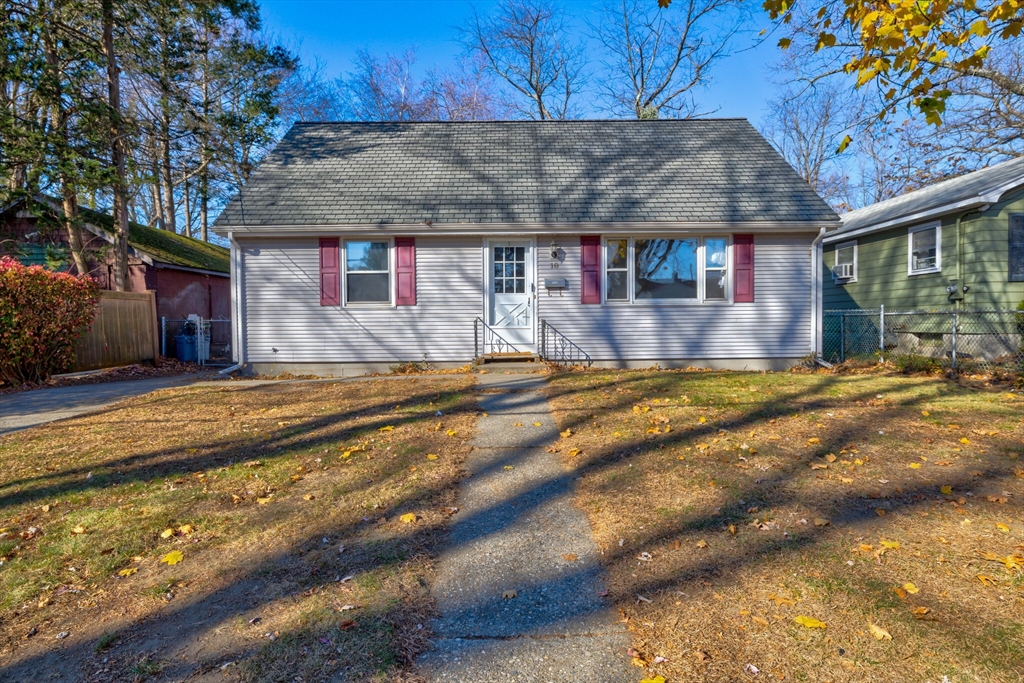
35 photo(s)
|
Springfield, MA 01104
|
Sold
List Price
$230,000
MLS #
73314221
- Single Family
Sale Price
$247,000
Sale Date
1/22/25
|
| Rooms |
5 |
Full Baths |
1 |
Style |
Cape |
Garage Spaces |
0 |
GLA |
1,210SF |
Basement |
Yes |
| Bedrooms |
2 |
Half Baths |
0 |
Type |
Detached |
Water Front |
No |
Lot Size |
5,249SF |
Fireplaces |
0 |
Welcome to 18 Huron St, Springfield, MA, 01104! This charming home offers a unique blend of
functionality and potential, ready to fit a variety of lifestyles. Step inside and be greeted by an
open floor plan that flows seamlessly. Highlighted by the versatile loft space this area is perfect
for a potential 3rd bedroom, with enough room to even divide into 2 separate spaces, or a work/play
area. The home features a hot water tank replaced within the last five years and a roof that
received professional cleaning just last year. The fenced-in yard offers privacy and is perfect for
outdoor gatherings, gardening, or simply relaxing. Energy efficiency is a key feature, thanks to the
very efficient furnace that keeps heating costs low. Whether you're hosting guests or enjoying a
quiet night in, this home adapts to your needs with ease. Conveniently located near local amenities,
this property offers easy access to everything you need!
Listing Office: eXp Realty, Listing Agent: Charlotte Simmons
View Map

|
|
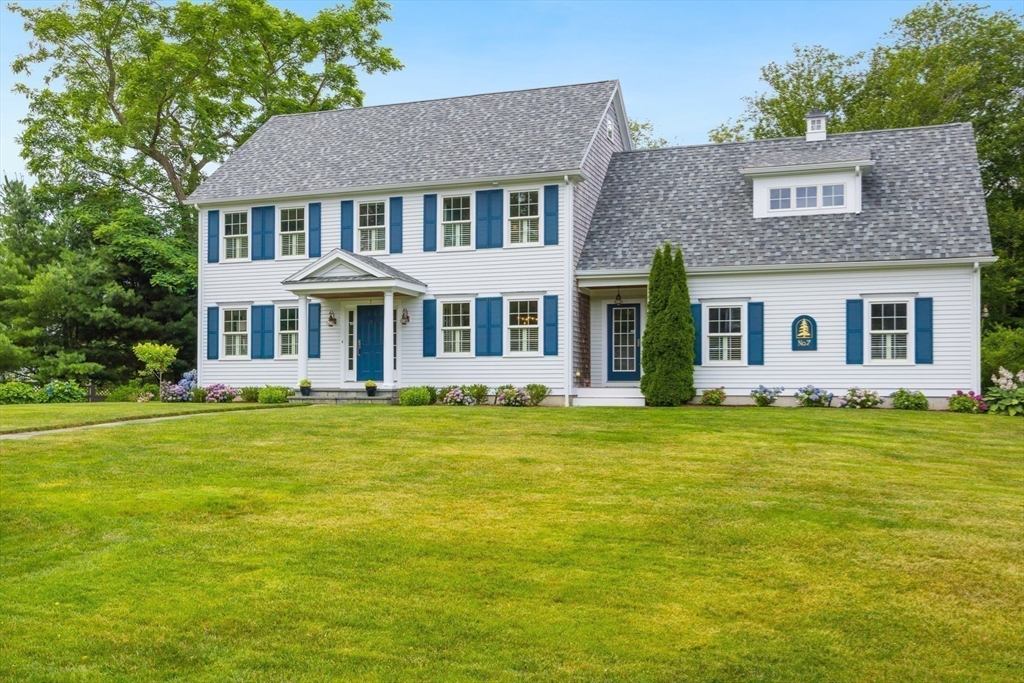
42 photo(s)

|
Sandwich, MA 02537
|
Sold
List Price
$1,349,000
MLS #
73278517
- Single Family
Sale Price
$1,325,000
Sale Date
1/21/25
|
| Rooms |
8 |
Full Baths |
2 |
Style |
Saltbox |
Garage Spaces |
2 |
GLA |
3,150SF |
Basement |
Yes |
| Bedrooms |
4 |
Half Baths |
1 |
Type |
Detached |
Water Front |
No |
Lot Size |
39,648SF |
Fireplaces |
1 |
Discover the epitome of custom craftsmanship in this stunning colonial home, located north of 6A in
the prestigious Norse Pines neighborhood. The gourmet kitchen is a chef's dream, featuring stone
countertops, stainless steel appliances, custom Birch cabinets, and a beautiful island. Double
sliders lead to a private patio, offering an idyllic spot to enjoy your morning coffee while taking
in the serene surroundings. The inviting floor plan includes elegant French doors that open to a
generous living room, dining and family room with gas fireplace all adorned with gleaming hardwood
floors throughout the main level. The mudroom has the perfect laundry and workspace. The upstairs
primary suite is a true retreat, complete with a luxurious bath featuring a spa tub, custom shower,
double sinks, and double walk-in closets. An adjacent finished bonus room provides versatile space,
two additional bedrooms complete the second floor. The third floor bunk room is stunning with space
for all.
Listing Office: Sotheby's International Realty, Listing Agent: Tori Harrison Farr
View Map

|
|
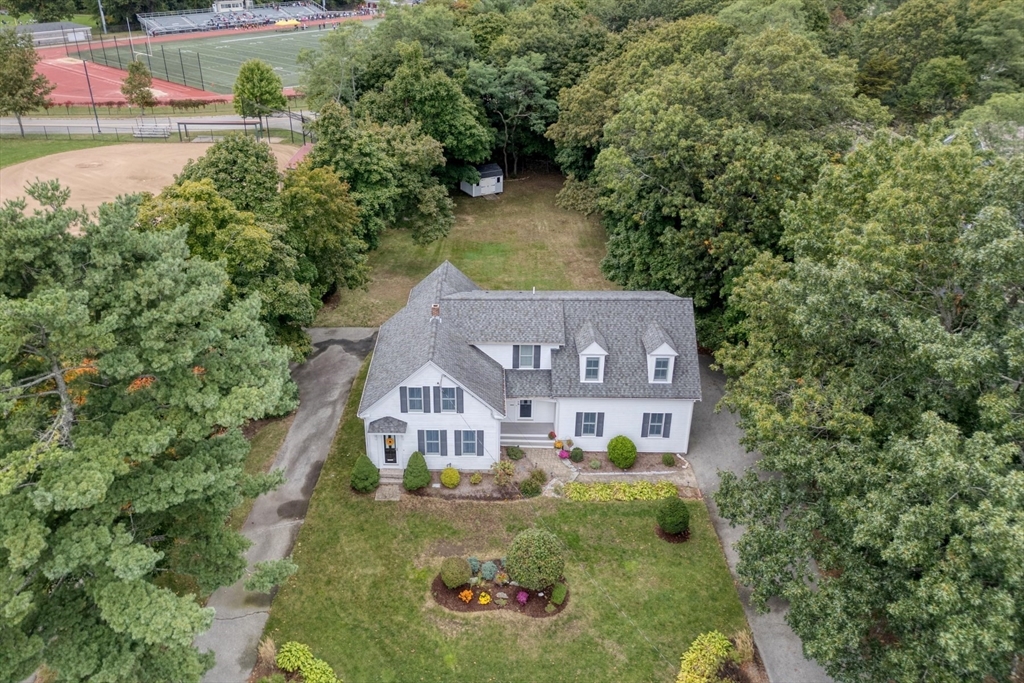
40 photo(s)

|
Weymouth, MA 02190
(South Weymouth)
|
Sold
List Price
$775,000
MLS #
73297141
- Single Family
Sale Price
$780,000
Sale Date
1/21/25
|
| Rooms |
9 |
Full Baths |
2 |
Style |
Colonial |
Garage Spaces |
2 |
GLA |
2,435SF |
Basement |
Yes |
| Bedrooms |
4 |
Half Baths |
1 |
Type |
Detached |
Water Front |
No |
Lot Size |
27,150SF |
Fireplaces |
1 |
South Weymouth Colonial was built in 1888, and the current owner has made upgrades galore! Designer
Kitchen: gas cooking, JennAir® downdraft, sizeable walk-in pantry w/French door to Azek deck
overlooking over a half acre lot. Living Rm w/ lots of natural lighting, Quaint Sitting Rm, 1st flr
BR (or use as a spacious in-home office w/exterior entrance & 2nd driveway). Oversized Main Suite:
gas fireplace, walk-in closet, jetted tub, sep. shower, dbl vanity. Oversized 2-car garage, C/A,
irrigation, 200 amp elec, updated plumbing, gas heat, mini splits, two staircases, large foyer, many
closets, newer windows/roof. Off-street parking for 10+ cars, crown molding, HW floors, ceramic
tile, walk-out bsmt w/built-in storage, custom closets, recessed lighting, alarm system, storage.
Just 1.5 mi to Derby St Shoppes & Rte 3 N, With Neighborhood ballfield, tennis & basketball courts,
the entire area is your playground!
Listing Office: Century 21 Professionals, Listing Agent: Kimberly Allard
View Map

|
|
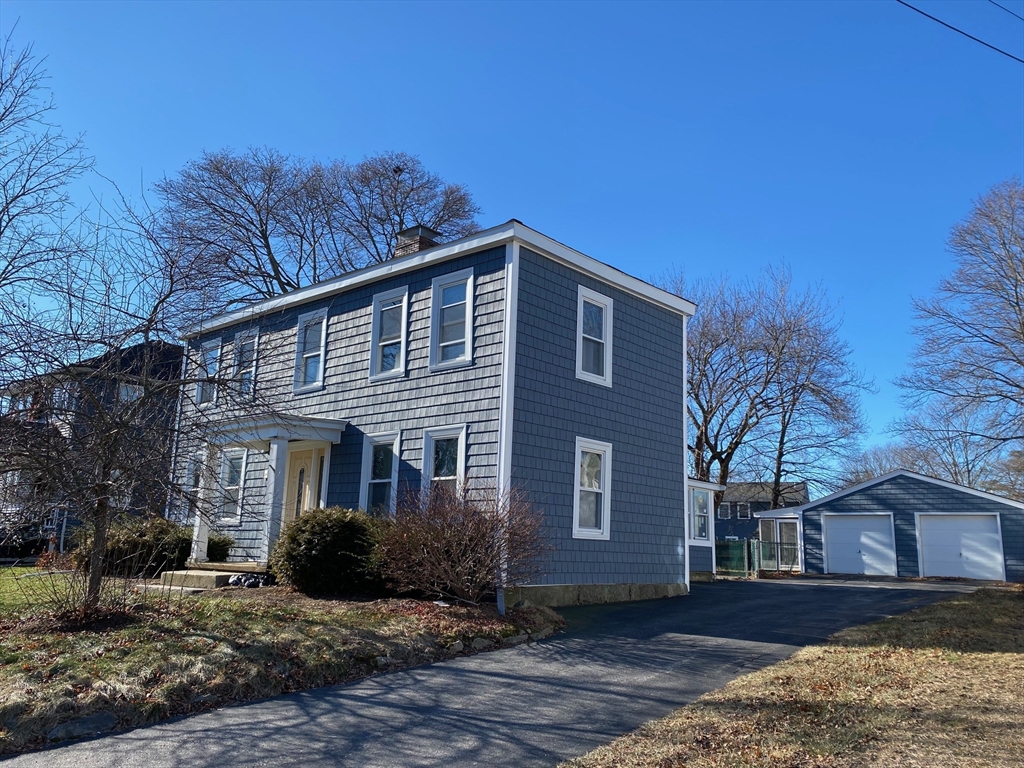
30 photo(s)
|
Braintree, MA 02184
|
Sold
List Price
$750,000
MLS #
73301762
- Single Family
Sale Price
$655,000
Sale Date
1/21/25
|
| Rooms |
7 |
Full Baths |
2 |
Style |
Colonial |
Garage Spaces |
2 |
GLA |
2,132SF |
Basement |
Yes |
| Bedrooms |
4 |
Half Baths |
0 |
Type |
Detached |
Water Front |
No |
Lot Size |
11,086SF |
Fireplaces |
5 |
Opportunity to finish this classic home and add your personal touches. Features, wide staircase,
high ceilings, first floor rooms could be additional bedrooms, bright and sunny interior, large
bedrooms, sunporch off kitchen. Home partially remodeled. Wood floors installed upstairs, new
windows & siding, new doors, HVAC system installed but not hooked up. Gas line installed from
street. Partial plumbing and partial electric rehab. Home has 2 car detached garage with screen
porch. Large fenced yard. This is a bargain in a quiet convenient neighborhood, Public transport
nearby. Make an offer.
Listing Office: eXp Realty, Listing Agent: Debi Hauer
View Map

|
|
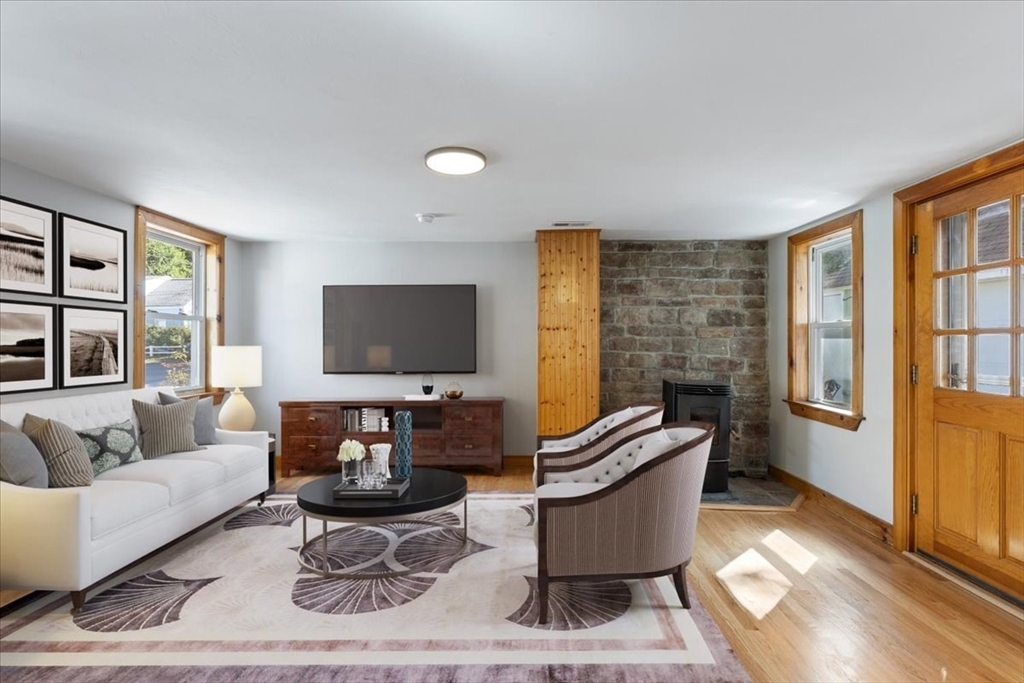
35 photo(s)
|
Douglas, MA 01516
(East Douglas)
|
Sold
List Price
$359,900
MLS #
73306579
- Single Family
Sale Price
$359,900
Sale Date
1/21/25
|
| Rooms |
5 |
Full Baths |
1 |
Style |
Cape |
Garage Spaces |
1 |
GLA |
1,135SF |
Basement |
Yes |
| Bedrooms |
2 |
Half Baths |
0 |
Type |
Detached |
Water Front |
No |
Lot Size |
3,006SF |
Fireplaces |
0 |
Welcome to your updated craftsman-style home that embodies both charm and elegance. Nestled in the
heart of Douglas, this beautifully renovated 2-bedroom, 1-bathroom home blends traditional charm
with tasteful modern updates - all at an affordable price. Entering this beautiful home through
tapered columns and an elegantly crafted front door adds to the home's unique character. Discover
an inviting open floor plan that flows effortlessly into a stylish kitchen. The interior is floored
with natural oak hardwoods, arched entryways, built-ins, a pellet fireplace, and a cozy color
palette. Extend your living space outdoors for a retreat through the dining room onto a spacious
patio, featuring a new Trex deck, detailed stamped concrete walkways, and hand-laid stonework,
complete with a retractable awning shielding from the sun or rain. A detached garage provides
additional storage or workspace options. Minutes from local shops, diners, and Route 146. This is
a move-in-ready gem!
Listing Office: eXp Realty, Listing Agent: Kimberly Rodrigues
View Map

|
|
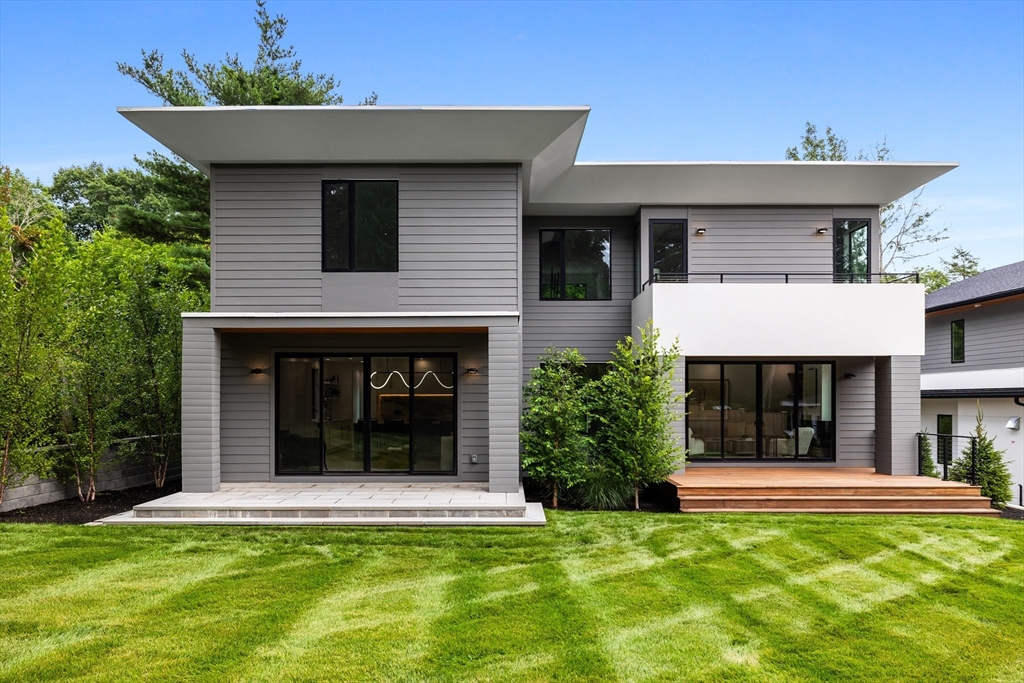
27 photo(s)
|
Brookline, MA 02445-4557
|
Sold
List Price
$4,495,000
MLS #
73322996
- Single Family
Sale Price
$4,350,000
Sale Date
1/20/25
|
| Rooms |
15 |
Full Baths |
5 |
Style |
Contemporary |
Garage Spaces |
2 |
GLA |
4,324SF |
Basement |
Yes |
| Bedrooms |
5 |
Half Baths |
1 |
Type |
Detached |
Water Front |
No |
Lot Size |
10,226SF |
Fireplaces |
1 |
Introducing 221 Gardner Road, where modern design meets luxurious living in the heart of Brookline.
2024 built, featuring 5 bedrooms & 5.5 bathrooms, offering a perfect blend of style and function.
Natural light floods the home through expansive windows, illuminating the open floor plan. The main
level includes a sophisticated designer kitchen that seamlessly transitions to the dining area and
family room, which opens onto a stone patio and a generous backyard. The main level also includes a
bedroom with an en-suite bathroom. On the second floor, the primary suite impresses with a
spa-inspired bath and a generous walk-in closet. 3 more bedrooms with en-suite bathrooms, a laundry
room, and a cozy lounge area complete this floor. The lower level features a mudroom connected to
the heated garage. Enjoy the finest materials & finishes curated by reputable local developer,
ARCO.
Listing Office: Compass, Listing Agent: Antonio Khoury
View Map

|
|
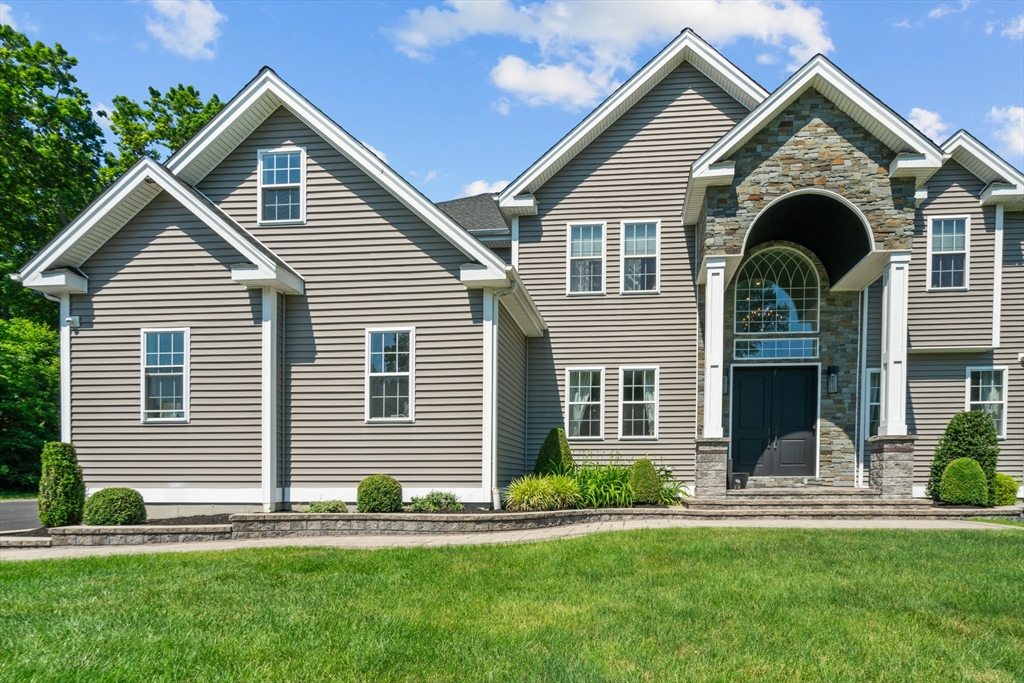
42 photo(s)
|
Seekonk, MA 02771-1738
|
Sold
List Price
$1,350,000
MLS #
73307578
- Single Family
Sale Price
$1,350,000
Sale Date
1/17/25
|
| Rooms |
7 |
Full Baths |
6 |
Style |
Colonial |
Garage Spaces |
2 |
GLA |
3,447SF |
Basement |
Yes |
| Bedrooms |
5 |
Half Baths |
0 |
Type |
Detached |
Water Front |
No |
Lot Size |
22,956SF |
Fireplaces |
1 |
Stunning 7 year old custom built colonial - luxury living at its finest! Home features 5 bedrooms &
6 full bathrooms, including a main bath with marble finishing, jet tub, & custom walk-in shower with
multiple shower jets. The formal grand sitting area boasts a fireplace, while the formal dining
room, living room, & foyer office space provide ample space for entertaining. The double grand
staircase adds a touch of elegance, while the propane fireplace creates a cozy atmosphere. The
gourmet kitchen is equipped with top-of-the-line appliances, including a 48" Subzero refrigerator,
48" Range Monogram, wine cooler, & 3 beverage coolers. The outdoor space features an in-ground pool
with a water fall, a pool house with a full bathroom & full kitchen, a gazebo with fireplace, & 2
outdoor kitchens. The basement features an in-law apartment with a full kitchen, 2 bedrooms, & a
full bathroom with a private entrance. Includes a 2 car garage with epoxy floor. Luxury living both
indoors & outdoors.
Listing Office: RE/MAX Innovations, Listing Agent: Angela Montero
View Map

|
|
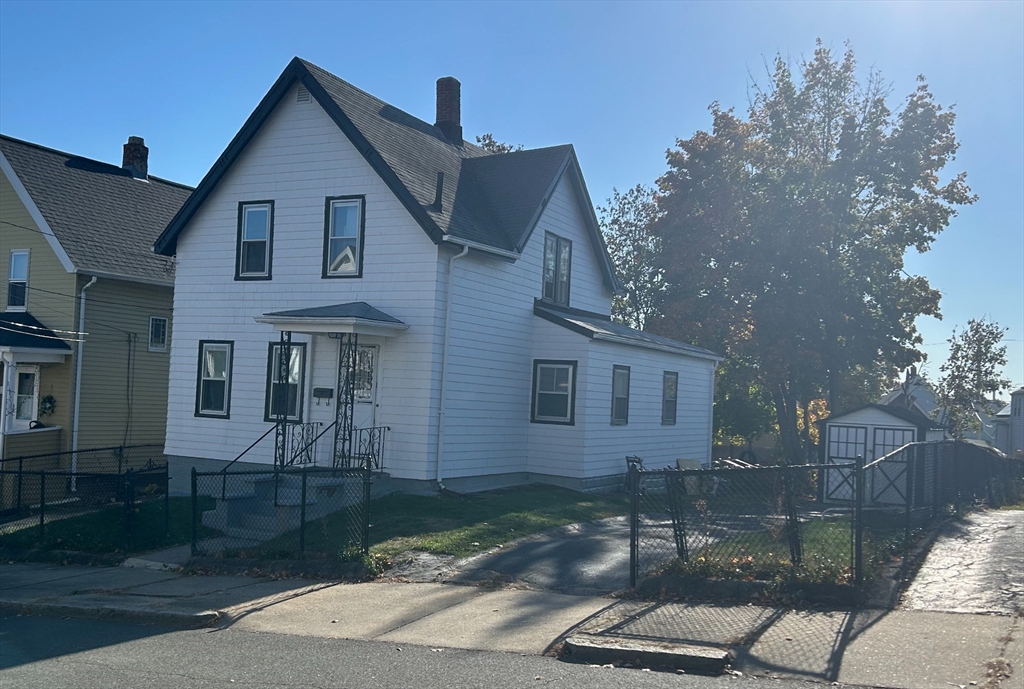
18 photo(s)
|
Everett, MA 02149
|
Sold
List Price
$519,000
MLS #
73318572
- Single Family
Sale Price
$585,000
Sale Date
1/17/25
|
| Rooms |
7 |
Full Baths |
1 |
Style |
Colonial |
Garage Spaces |
1 |
GLA |
1,500SF |
Basement |
Yes |
| Bedrooms |
4 |
Half Baths |
1 |
Type |
Detached |
Water Front |
No |
Lot Size |
5,088SF |
Fireplaces |
0 |
Welcome to 34 Pleasant View Ave Everett!!! Come see this spacious 4 bedroom colonial nestled in a
quiet residential neighborhood in the same family since 1969! Great layout with EIK, Living Room,
Dining Room and Master Bedroom on the first level. Second level consists of 3 bedrooms and large
full bathroom. Basement is clean with large open layout. Gas Heat. Public transportation just
steps away for quick and easy commute into Boston. Detached garage with plenty of parking for 4-5
vehicles. Large level yard great for entertaining. Great value at this price point.
Listing Office: Colarusso Realty, Listing Agent: Alexander Colarusso
View Map

|
|
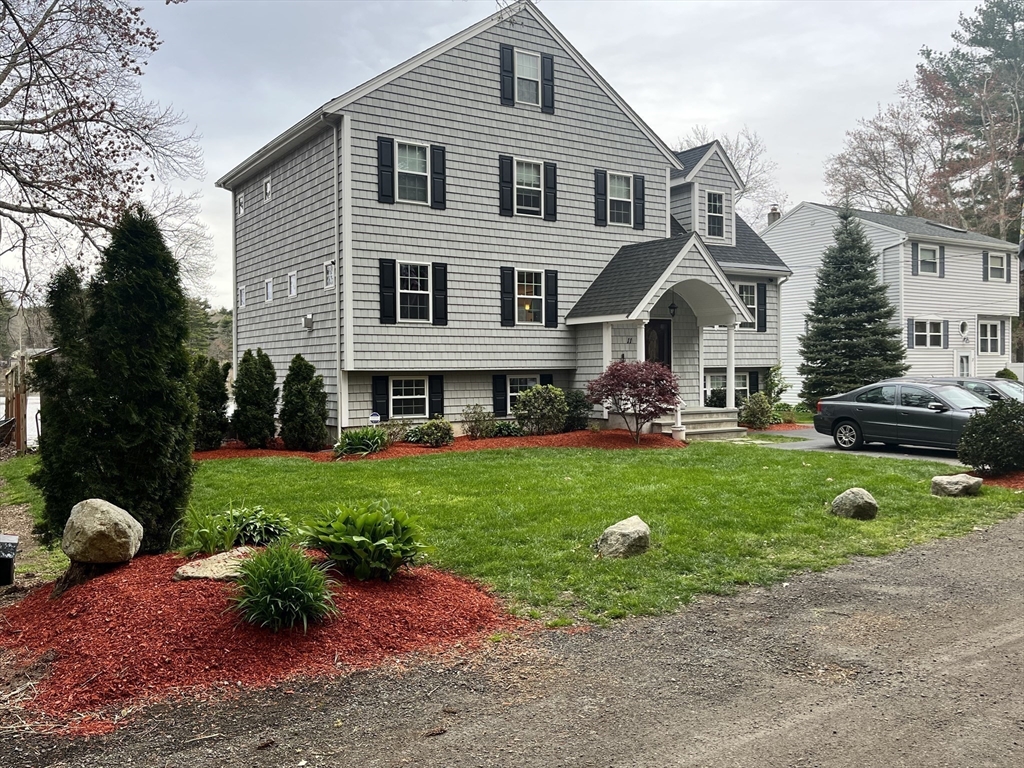
42 photo(s)
|
Stoughton, MA 02072
|
Sold
List Price
$899,900
MLS #
73295787
- Single Family
Sale Price
$885,000
Sale Date
1/16/25
|
| Rooms |
8 |
Full Baths |
3 |
Style |
Colonial |
Garage Spaces |
0 |
GLA |
3,100SF |
Basement |
Yes |
| Bedrooms |
4 |
Half Baths |
1 |
Type |
Detached |
Water Front |
Yes |
Lot Size |
7,749SF |
Fireplaces |
1 |
PRIDE of Ownership! MUST SEE Unique Home with Breathtaking VIEWS of the pond on a serene lot. A
welcoming Foyer leading to the BRIGHT open concept space, perfect for entertaining. The kitchen
features S/S appliances, granite countertops, recessed lights, pantry, small island w/ seating,
slider to a large trex deck with AMAZING views. The formal detailed Dining Room is bright and
spacious.The Living Room is cozy with a fireplace and built ins. A large bedroom and a full bath all
of this on the first level. The Primary bedroom suite with a walk in closet 9x16, a custom bathroom
with tiled shower, two additional spacious bedrooms with great closets, a full bath, laundry room,
pull down Attic. On the Lower Level is The fantastic family room/game room and a half bath . The
storage room with a work bench, walk out access to yard and pond for kayaking,canoeing,skating, a
shed for storage, ready space for a hot tub. Minutes to Cobbs Corner Shops, T, walking trails. MOVE
RIGHT IN!
Listing Office: eXp Realty, Listing Agent: Peggy Buresh
View Map

|
|
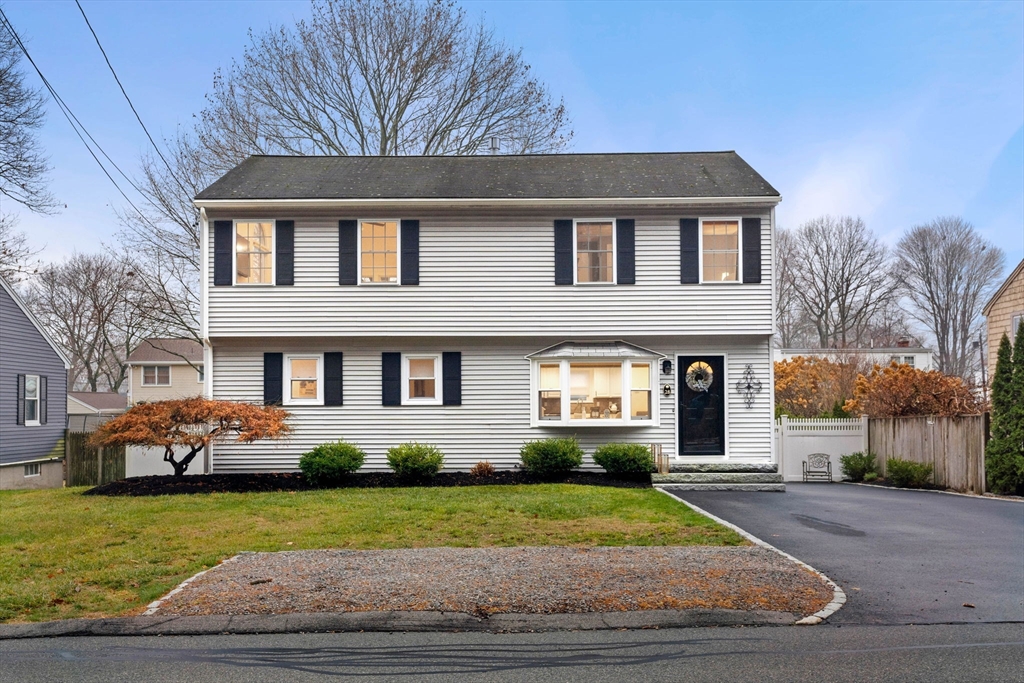
41 photo(s)
|
Beverly, MA 01915
(Beverly Cove)
|
Sold
List Price
$849,900
MLS #
73319225
- Single Family
Sale Price
$842,000
Sale Date
1/16/25
|
| Rooms |
7 |
Full Baths |
2 |
Style |
Colonial |
Garage Spaces |
0 |
GLA |
1,862SF |
Basement |
Yes |
| Bedrooms |
4 |
Half Baths |
0 |
Type |
Detached |
Water Front |
No |
Lot Size |
6,800SF |
Fireplaces |
0 |
Rare find in Beverly's Cove neighborhood! Come see this single family home featuring 4 bedrooms, 2
full baths, and many recent updates. 28 Lakeshore is ideally located with proximity to the commuter
rail, Rte. 128, Lynch Park, downtown Beverly dining and entertainment, and other Beverly parks and
beaches. The home features a flexible floor plan with the kitchen and an open dining/living area on
the first floor. The second floor showcases a stunning great room with vaulted ceilings and a newly
renovated full bath with heated floor. Hardwood floors spread throughout the home, including two
recently finished bedrooms on the second floor. The exterior offers an expansive, fully fenced in
yard with a paver patio, storage shed, and perennial garden beds creating a peaceful outdoor space.
New central A/C and gas heating systems. This home is ready for you to move in and enjoy! OH Sat
12/14 & Sun 12/15 @ 12:30-2pm.
Listing Office: Herrick Lutts Realty Partners, Listing Agent: Herrick Lutts Realty
Partners
View Map

|
|
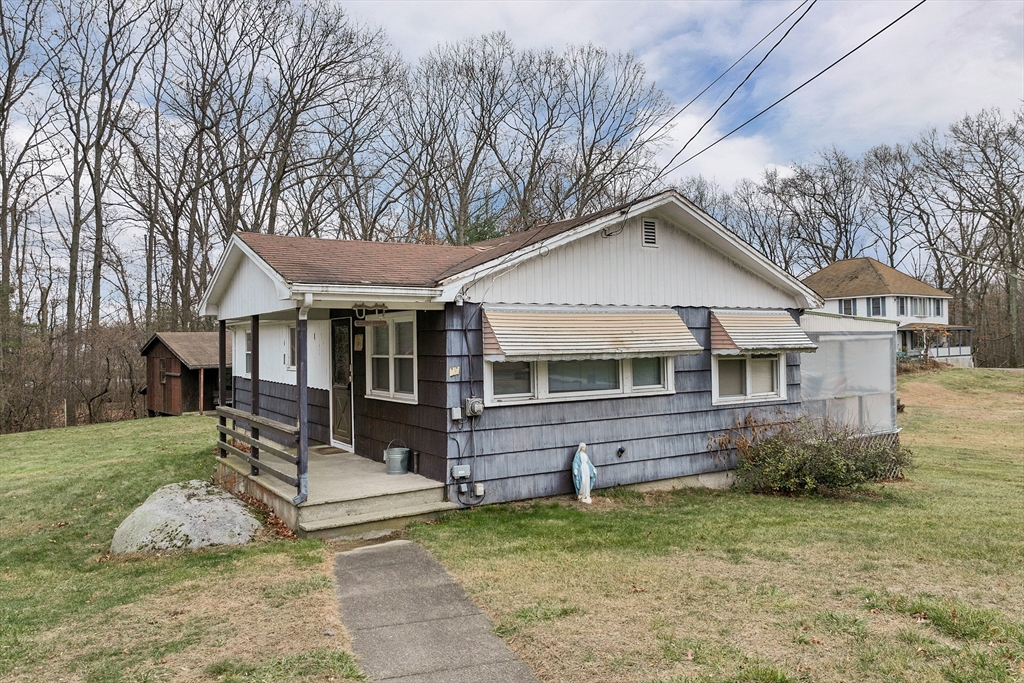
28 photo(s)
|
Lowell, MA 01854
(Pawtucketville)
|
Sold
List Price
$299,000
MLS #
73319346
- Single Family
Sale Price
$350,000
Sale Date
1/15/25
|
| Rooms |
5 |
Full Baths |
1 |
Style |
Ranch |
Garage Spaces |
0 |
GLA |
880SF |
Basement |
Yes |
| Bedrooms |
2 |
Half Baths |
0 |
Type |
Detached |
Water Front |
No |
Lot Size |
17,859SF |
Fireplaces |
1 |
OFFER DEADLINE - Pls submit highest and best offers by 5PM Sun Dec 15th. Welcome Home to this
charming 2-bedroom, 1-bath ranch, perfectly situated on a spacious double lot in the desirable
Pawtucketville neighborhood. Hardwood flooring under carpets in the living room and bedrooms! Tucked
away on a quiet dead-end road, this home offers convenience and charm. Enjoy nearby access to the
schools, Lowell General Hospital, Riverwalk, local parks, shopping, restaurants, and highways, as
well as the University of Lowell and the Tsongas Arena—perfect for daily living and entertainment.
The property features a large detached one-stall garage workshop, ideal for hobbies or additional
storage, along with two off-street parking spaces. The expansive double lot provides room to enjoy
outdoor activities, gardening, or simply relaxing in your private outdoor space. With its welcoming
layout and unbeatable location, this home is ready for its new owners to create lasting
memories.
Listing Office: eXp Realty, Listing Agent: Kimberley Tufts
View Map

|
|
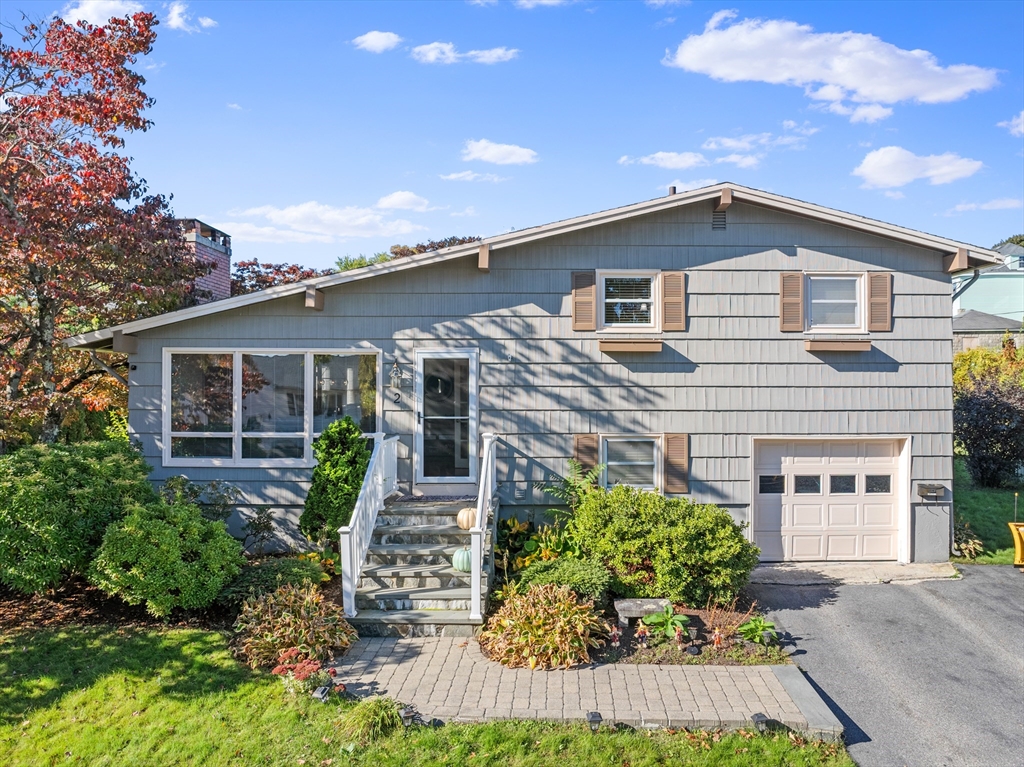
23 photo(s)
|
Milford, MA 01757
|
Sold
List Price
$559,000
MLS #
73304559
- Single Family
Sale Price
$549,000
Sale Date
1/14/25
|
| Rooms |
7 |
Full Baths |
1 |
Style |
|
Garage Spaces |
1 |
GLA |
1,856SF |
Basement |
Yes |
| Bedrooms |
3 |
Half Baths |
1 |
Type |
Detached |
Water Front |
No |
Lot Size |
10,001SF |
Fireplaces |
2 |
This beautifully updated home features new flooring, countertops, a new deck, and a recently
installed fire pit in a spacious backyard. With 3 living areas - including a bar on the lower level
that opens to the outdoor space, a sun-filled living room that's perfect for entertainment, and a
cozy receiving room upon entry of the home! Other updates include a brand new hot water tank and
entry walkway, and kitchen appliances. The attached 1-car garage and driveway provide parking for up
to 5 vehicles. Move-in ready and located in a quiet neighbor hood, at the end of a dead-end street.
This home offers modern updates and plenty of room to relax! Schedule an in person showing.
Listing Office: Re/Max Impact, Listing Agent: Leonard Dortch
View Map

|
|
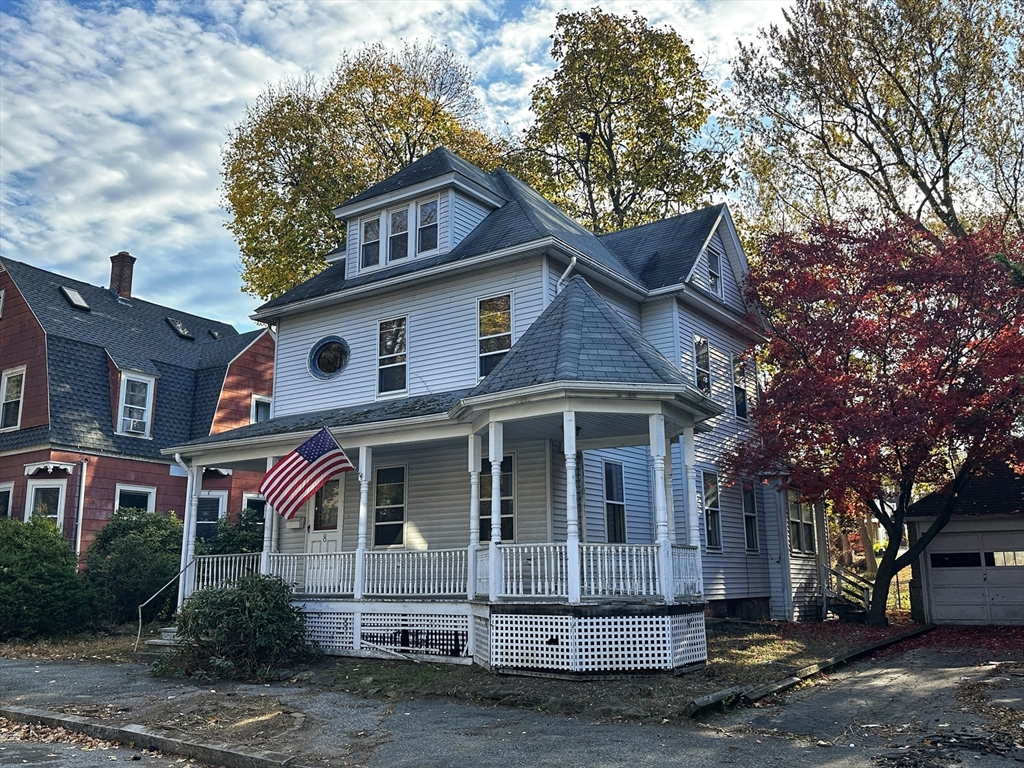
20 photo(s)

|
Worcester, MA 01603-2138
|
Sold
List Price
$395,000
MLS #
73310846
- Single Family
Sale Price
$375,000
Sale Date
1/14/25
|
| Rooms |
9 |
Full Baths |
3 |
Style |
Victorian |
Garage Spaces |
2 |
GLA |
2,105SF |
Basement |
Yes |
| Bedrooms |
4 |
Half Baths |
0 |
Type |
Detached |
Water Front |
No |
Lot Size |
3,813SF |
Fireplaces |
0 |
Introducing 8 Hobson Ave, a charming Victorian fixer-upper in Worcester. This spacious 4-bedroom,
3-bath home features a classic covered front porch, perfect for relaxing and enjoying the
neighborhood. Inside, you'll find a large layout ready for updates and personal touches, with
original architectural details and endless potential. The home was previously a 2-family property
and is separately metered for electric, offering a great opportunity for an investor or anyone
seeking reconversion possibilities. Located on a quiet, tree-lined, dead-end street, this home is
nestled between the beautiful Hadwen Arboretum and Coes Reservoir, offering ample opportunities for
outdoor activities and recreation. With easy access to nearby highways, shopping, and restaurants,
this property presents a unique opportunity to transform a character-rich Victorian into a beautiful
residence. Schedule your showing today or, in the meantime, explore the 3D virtual tour.
Listing Office: Block Capital Realty LLC, Listing Agent: Block Capital Realty Team
View Map

|
|
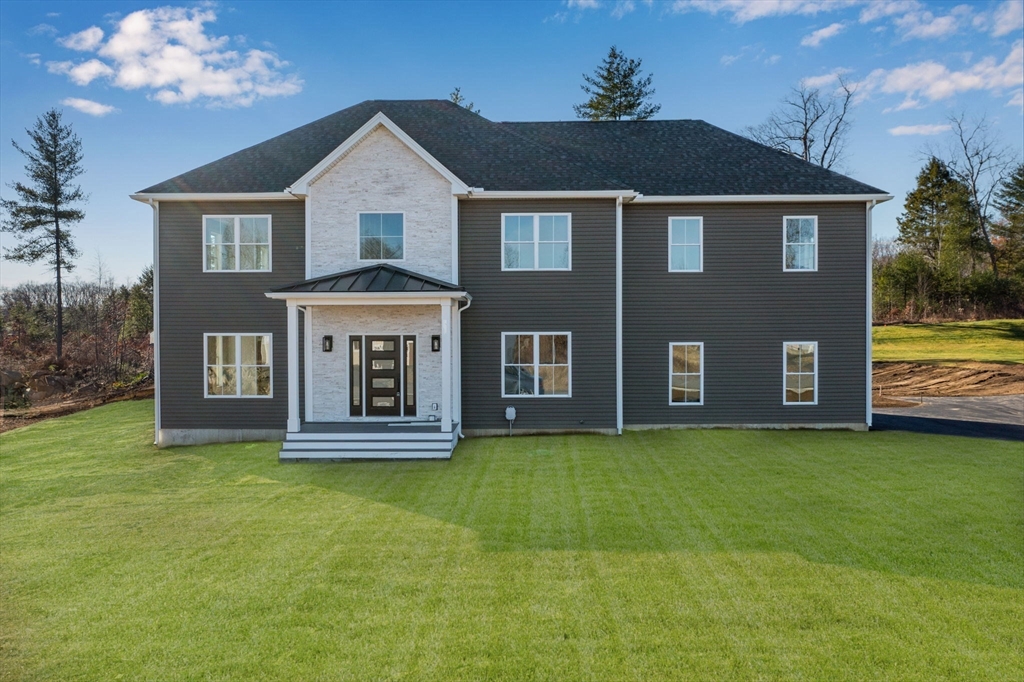
42 photo(s)

|
Ludlow, MA 01056
|
Sold
List Price
$899,900
MLS #
73315789
- Single Family
Sale Price
$900,000
Sale Date
1/14/25
|
| Rooms |
8 |
Full Baths |
3 |
Style |
Colonial |
Garage Spaces |
2 |
GLA |
2,803SF |
Basement |
Yes |
| Bedrooms |
5 |
Half Baths |
0 |
Type |
Detached |
Water Front |
No |
Lot Size |
40,075SF |
Fireplaces |
1 |
This brand new construction home is truly a showplace. Every exquisite detail has been thought out
to showcase the elegance and beauty of this home. Located in a desirable subdivision the home has an
open floor plan perfect for entertaining and your guests will be envious of the quality and style it
brings. The kitchen is set up for the chef in you to create the perfect meals for guests and family.
This home boasts 5 bedrooms and 3 baths, hardwood floors though out, gas fireplace, stone pavers to
entryway, energy efficient gas heat and central air, a master suite that is to die for with a
soaking tub and large walk in tiled shower. Sprinkler system, rough plumbed for central vac, 4
bedrooms with walk in closets, stunning custom staircase, basement with vinyl plank flooring and
garage with epoxied floor finish.. So many amenities you just have to see to appreciate all this
home has to offer. This home truly will not last long.
Listing Office: Gallagher Real Estate, Listing Agent: Patricia Joaquim
View Map

|
|
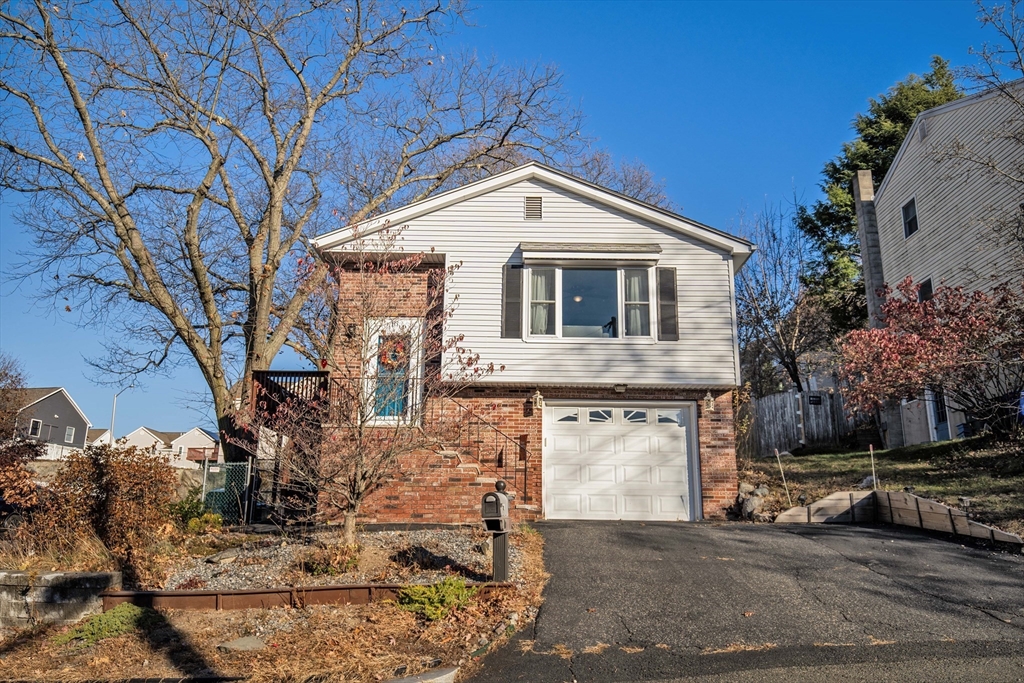
31 photo(s)
|
Malden, MA 02148
|
Sold
List Price
$689,000
MLS #
73314207
- Single Family
Sale Price
$680,000
Sale Date
1/13/25
|
| Rooms |
5 |
Full Baths |
2 |
Style |
Split
Entry |
Garage Spaces |
1 |
GLA |
1,620SF |
Basement |
Yes |
| Bedrooms |
2 |
Half Baths |
0 |
Type |
Detached |
Water Front |
No |
Lot Size |
4,791SF |
Fireplaces |
0 |
Welcome to 83 Summit Street, a bright and inviting home tucked away in a desirable cul-de-sac
neighborhood. With over 1,600 sq. ft. of living space, 3-4 potential bedrooms, 2 full baths, and a
1-car garage, this property offers plenty of versatility. The main level features an open-concept
living room filled with natural light, seamlessly flowing into the kitchen, which has been updated
with new stainless-steel appliances. A sliding door leads to the fully fenced backyard and deck,
perfect for outdoor relaxation. The lower level, with its private entrance, includes a full bath and
laundry room combo, making it ideal for a guest suite, home office, or additional living area. With
many updates throughout, this home is move-in ready. Conveniently located near Malden Center, MBTA
Commuter Rail, 5 mi to Boston, Rtes 60,16,1 & 93, dog park, as well as shopping and restaurants.
This home offers a blend of privacy, community, and accessibility. Don’t miss the chance to see this
wonderful home!
Listing Office: eXp Realty, Listing Agent: Kimberley Tufts
View Map

|
|
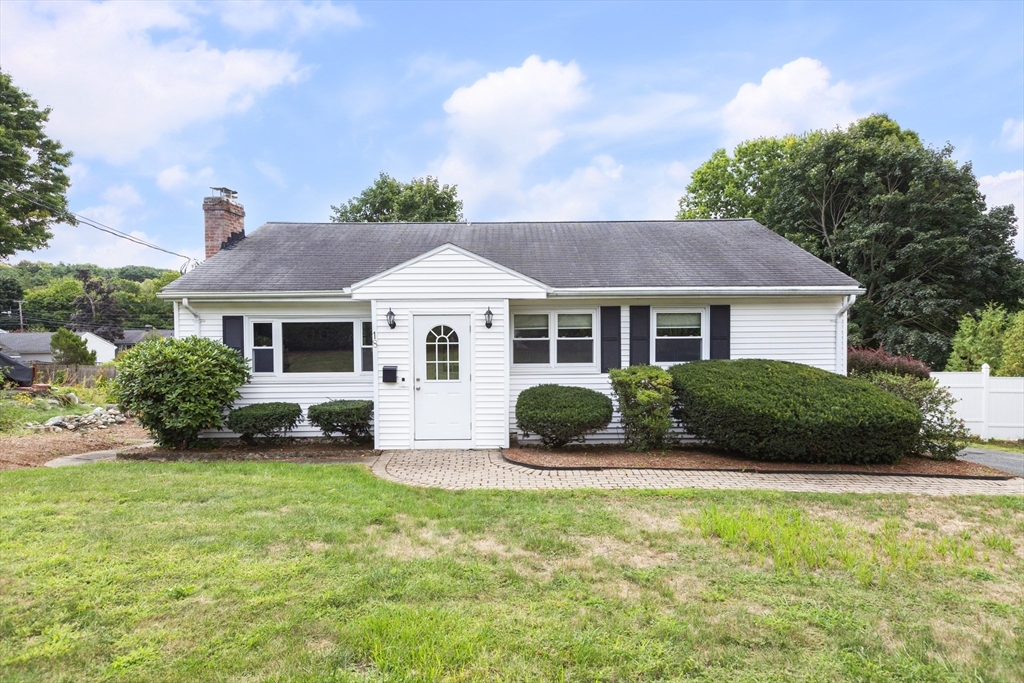
38 photo(s)

|
Framingham, MA 01701
|
Sold
List Price
$659,900
MLS #
73283804
- Single Family
Sale Price
$665,000
Sale Date
1/10/25
|
| Rooms |
8 |
Full Baths |
2 |
Style |
Ranch |
Garage Spaces |
0 |
GLA |
1,860SF |
Basement |
Yes |
| Bedrooms |
3 |
Half Baths |
0 |
Type |
Detached |
Water Front |
No |
Lot Size |
10,803SF |
Fireplaces |
1 |
Updated Ranch Style Home in Move-In Condition that features a Finished Basement, 3 Bedrooms & 2 Full
Bathrooms. Enter the foyer/mudroom that leads to the living room highlighted by hardwood flooring,
picture window, wood-burning fireplace plus an open floor plan to the kitchen that is elegantly
designed w/granite countertops, stainless steel appliances, updated cabinetry & adjacent eat-in
dining area. Relax in the primary bedroom w/a slider to the deck overlooking the spacious fenced-in
backyard. Two additional bedrooms & a full bathroom complete the main level. Retreat to the lower
level boasting a bright oversized family rm w/recessed lighting, a hallway w/a double closet & a
full bathroom. The lower level also offers another finished area providing ample storage/additional
space to expand, a laundry room, closet & a walkout to the backyard patio. Best of both worlds here
being located in a fantastic neighborhood but also great for commuting, near shops, restaurants, &
so much more!
Listing Office: Realty Executives Boston West, Listing Agent: Team Signature
View Map

|
|
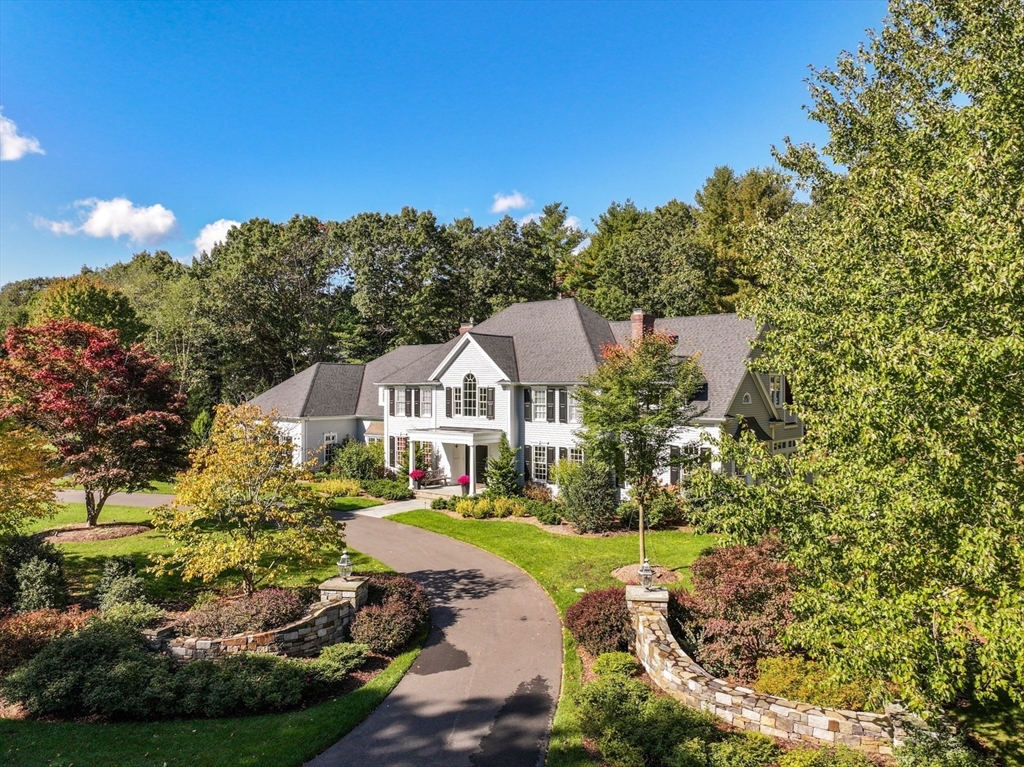
39 photo(s)
|
Westwood, MA 02090
|
Sold
List Price
$4,350,000
MLS #
73303708
- Single Family
Sale Price
$4,050,000
Sale Date
1/10/25
|
| Rooms |
14 |
Full Baths |
4 |
Style |
Colonial |
Garage Spaces |
3 |
GLA |
7,015SF |
Basement |
Yes |
| Bedrooms |
5 |
Half Baths |
3 |
Type |
Detached |
Water Front |
No |
Lot Size |
2.01A |
Fireplaces |
3 |
This stunning 5 bedroom colonial, in highly desirable Stevens Farms of Westwood has been renovated
to perfection. Upon entering, you are captivated by the impeccable design and seamless blend of
formal and informal spaces.The first floor features a dramatic 2 story foyer opening to a large
living room with fireplace, a sizable study, a home office with custom built ins and a window lined
sunroom bathed in natural light. Also included is an elegant dining room made for formal gatherings,
a beautiful custom kitchen with a generous marble island and marble countertops, all opening to a
grand fireplaced family room overlooking magnificent grounds with a beautiful bluestone terrace and
rolling lawns.The second level hosts the primary suite with a spa-like bath, 2 walk-in closets, 4
additional bedrooms, 4 full baths, and a conveniently placed laundry room. A fully finished walk out
lower level offers an abundance of extra living space completing this exceptional home. A rare
opportunity!
Listing Office: William Raveis R.E. & Home Services, Listing Agent: Debi Benoit
View Map

|
|
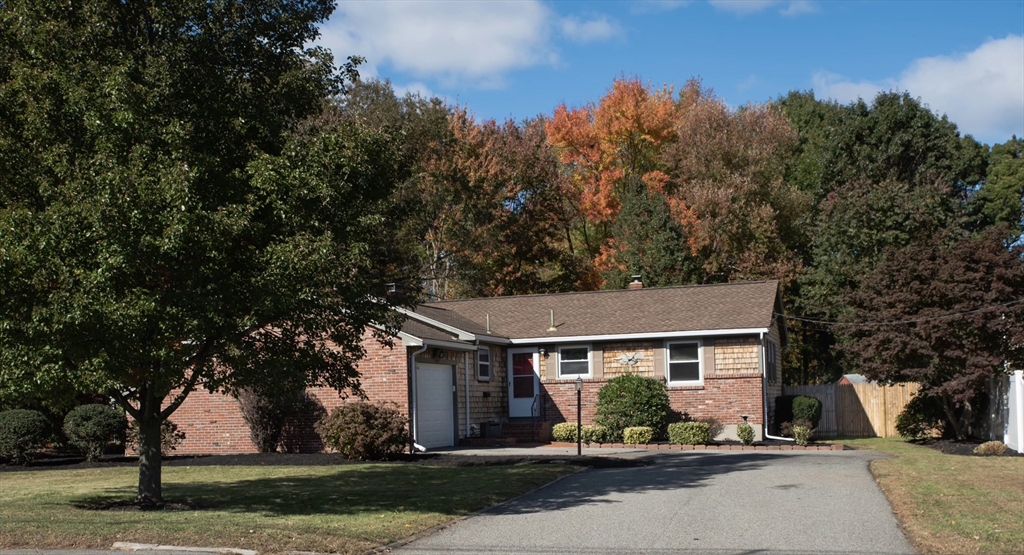
13 photo(s)
|
Brockton, MA 02301
|
Sold
List Price
$499,900
MLS #
73305918
- Single Family
Sale Price
$499,900
Sale Date
1/10/25
|
| Rooms |
5 |
Full Baths |
1 |
Style |
Ranch |
Garage Spaces |
1 |
GLA |
1,206SF |
Basement |
Yes |
| Bedrooms |
3 |
Half Baths |
0 |
Type |
Detached |
Water Front |
No |
Lot Size |
27,748SF |
Fireplaces |
2 |
ONE LEVEL CUSTOM BUILT L-SHAPED RANCH HOME WITH 3 BEDROOMS AND ONE BATH. Spacious Living Room with
Beamed Ceiling and Stone Fireplace. Hardwood floors in living room and bedrooms. Attached Screened
Porch. One Car Garage which enters directly into Kitchen. Large Unfinished Basement with second
Fireplace. Beautifully Landscaped Yard with Concrete Patio. Fully fenced in back yard.
Listing Office: Fair Market Real Estate, Listing Agent: Joan Callahan
View Map

|
|
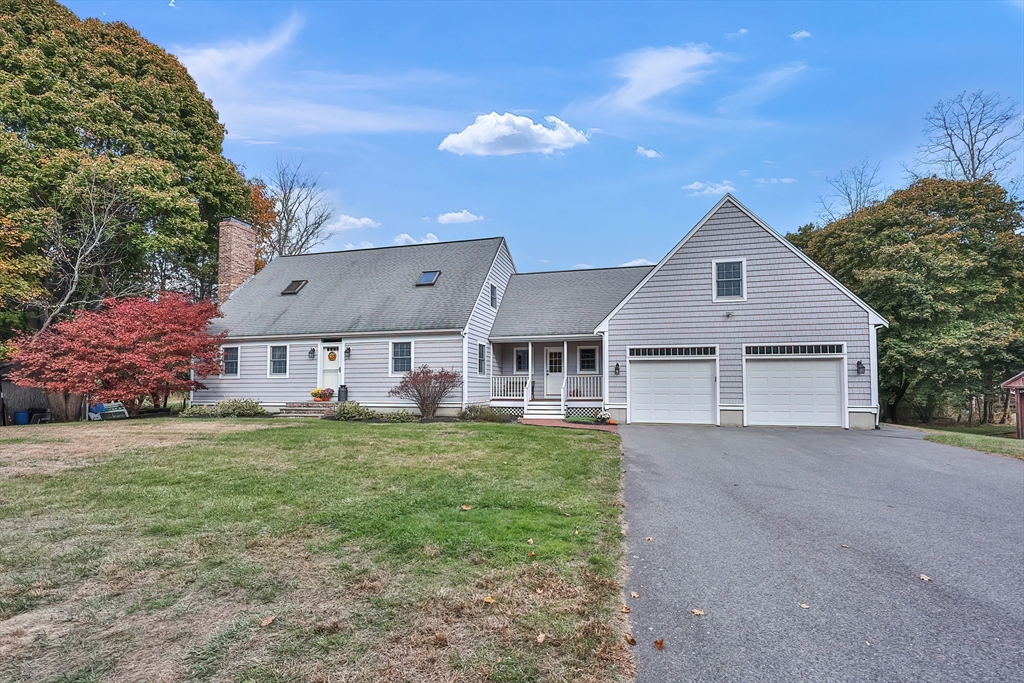
37 photo(s)
|
Berkley, MA 02779
|
Sold
List Price
$819,000
MLS #
73307637
- Single Family
Sale Price
$820,000
Sale Date
1/10/25
|
| Rooms |
7 |
Full Baths |
3 |
Style |
Cape |
Garage Spaces |
2 |
GLA |
3,076SF |
Basement |
Yes |
| Bedrooms |
4 |
Half Baths |
1 |
Type |
Detached |
Water Front |
No |
Lot Size |
2.29A |
Fireplaces |
1 |
Looking for extra space? This custom Cape-style home is just what you've been waiting for.
Showcasing quality craftsmanship and true pride of ownership, this home offers an open floor plan
with 8-ft ceilings that fill the space with natural light overlooking a 2.29-acre lot. As you step
into the tiled entry past the 1st flr laundry, half bath and pantry, enter an eat-in kitchen
boasting an 8ft island perfect for entertaining. Formal diningroom with hardwood floors for those
holiday dinners, and an expansive fireplaced livingroom. Upstairs features an oversized primary
bdrm with sitting area, ample closet space and private bath w/jacuzzi tub. Two more bdrms & full
bath plus access to a massive storage area above the oversized 2C garage. If that isn't enough,
home features additional space for any visitors or extended family with private bath, bdrm and
living area. Tons of storage and room to expand in the lower level with walkout to backyard. Conv
to Hwy & MBTA
Listing Office: eXp Realty, Listing Agent: Susan Dumont
View Map

|
|
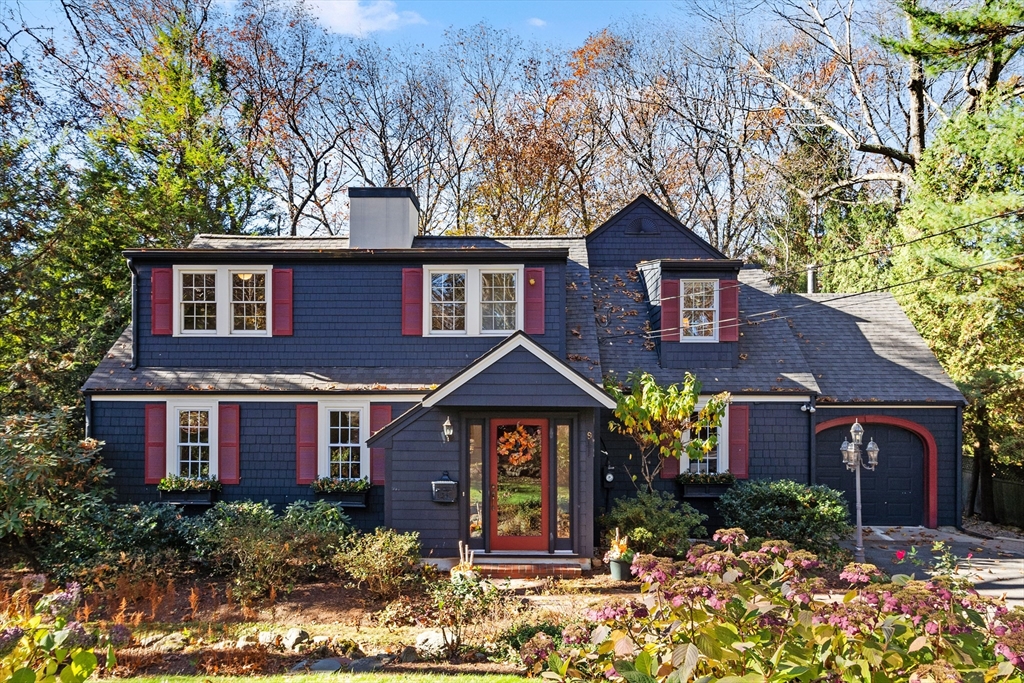
42 photo(s)

|
Lexington, MA 02421
|
Sold
List Price
$1,848,000
MLS #
73312205
- Single Family
Sale Price
$1,900,000
Sale Date
1/10/25
|
| Rooms |
10 |
Full Baths |
2 |
Style |
Cape,
Contemporary |
Garage Spaces |
1 |
GLA |
3,560SF |
Basement |
Yes |
| Bedrooms |
4 |
Half Baths |
1 |
Type |
Detached |
Water Front |
No |
Lot Size |
13,354SF |
Fireplaces |
4 |
Follen Hill's quintessential side street! The perennial gardens in front beckon you into this
inviting 4-bedroom, 2.5-bath Cape-style home offering 3,200 square feet of lovely, flexible space on
the 1st and 2nd levels alone. Featuring two architect-designed additions, the home combines classic
charm with modern enhancements. The spectacular family room features a stunning Pennsylvania river
rock fireplace, beamed ceiling and French doors that open onto a large deck overlooking a private,
tree-lined backyard. The heart of the home includes a renovated kitchen and open dining room with
raised-hearth fireplace and a built-in desk wall that is perfect for homework sessions. The serene
primary suite is a true retreat and includes a bedroom with vaulted ceiling, bathroom with walk-in
shower and a versatile sitting/meditation room or nursery. Bright lower level playroom. Close to
Wilson Farm, Bowman School and the Minuteman Bikeway, plus easy access to Cambridge and Boston.
Welcome home!
Listing Office: Barrett Sotheby's International Realty, Listing Agent: Jacquelyn
Hawkinson
View Map

|
|
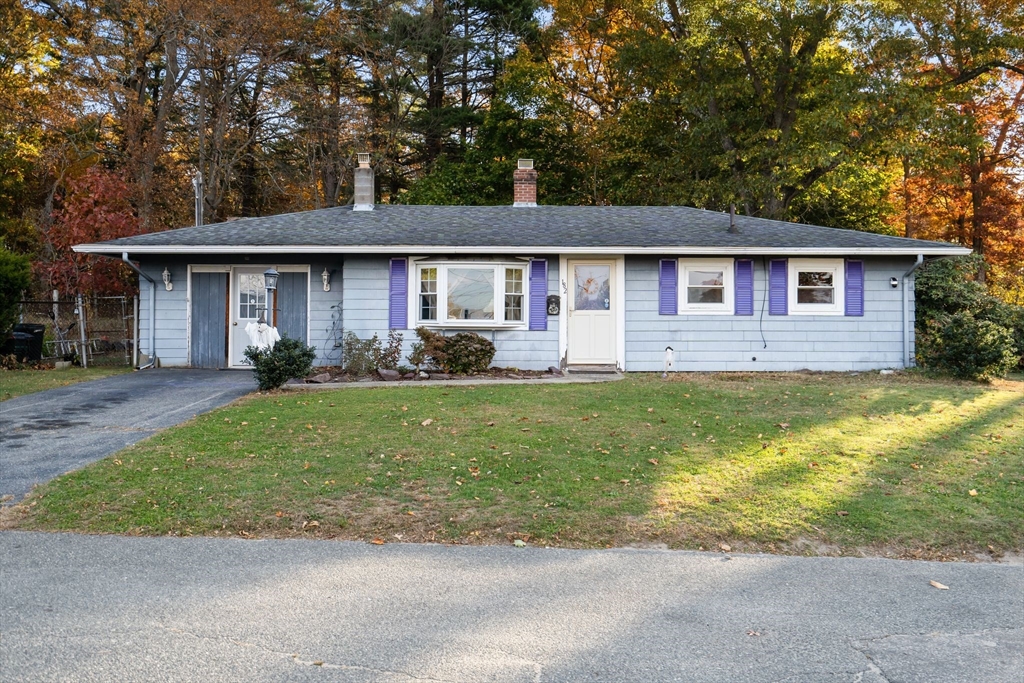
22 photo(s)
|
Brockton, MA 02302
|
Sold
List Price
$420,000
MLS #
73307686
- Single Family
Sale Price
$420,000
Sale Date
1/7/25
|
| Rooms |
5 |
Full Baths |
1 |
Style |
Ranch |
Garage Spaces |
0 |
GLA |
1,340SF |
Basement |
Yes |
| Bedrooms |
3 |
Half Baths |
0 |
Type |
Detached |
Water Front |
No |
Lot Size |
8,015SF |
Fireplaces |
1 |
Discover the charm of single-story living in this delightful ranch-style home, nestled in a quiet,
desirable neighborhood. Featuring two spacious living rooms and a private backyard, this residence
offers ample space for relaxation and entertainment. The enclosed garage provides flexibility for
conversion back to a garage or living space, while the expansive backyard invites your creative
touch. Conveniently located minutes from Abington and major stores, and within walking distance to
Cardinal Spellman High School, this home is perfect for families or down sizers. Loved by the same
family for decades, it's ready for your personal style to make it shine. Easy to show! OPEN HOUSE
SATURDAY 11-1, come by!
Listing Office: Compass, Listing Agent: Hillary Birch
View Map

|
|
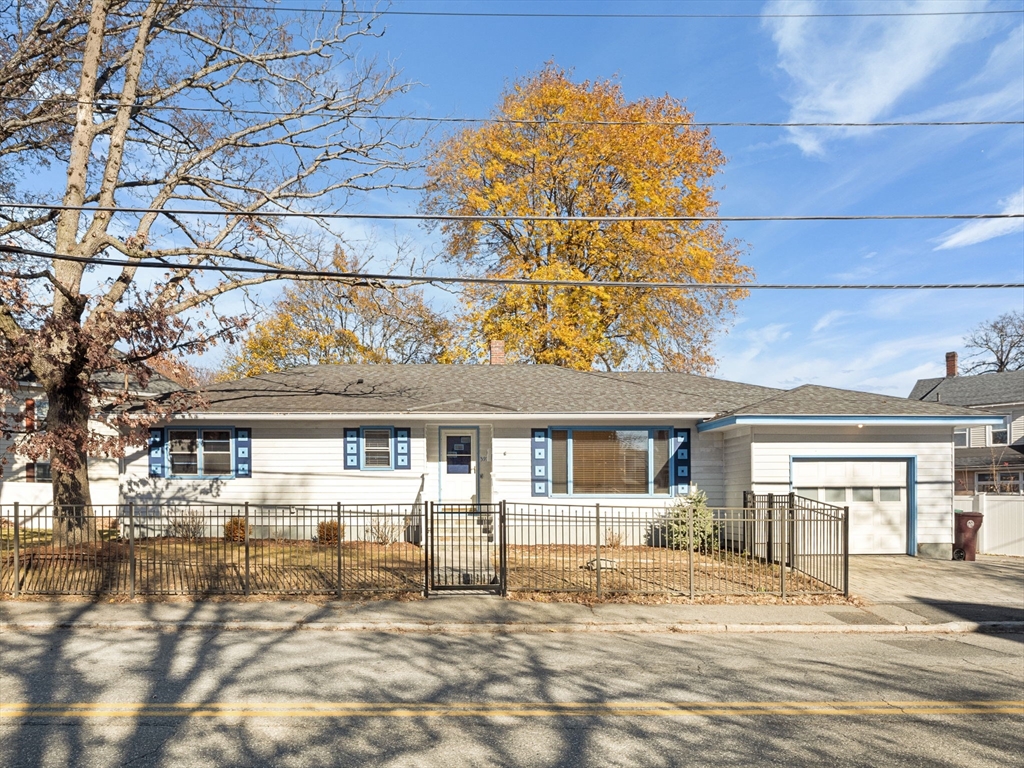
32 photo(s)

|
Lowell, MA 01851
(Highlands)
|
Sold
List Price
$529,900
MLS #
73314574
- Single Family
Sale Price
$529,900
Sale Date
1/7/25
|
| Rooms |
5 |
Full Baths |
1 |
Style |
Ranch |
Garage Spaces |
1 |
GLA |
1,381SF |
Basement |
Yes |
| Bedrooms |
3 |
Half Baths |
0 |
Type |
Detached |
Water Front |
No |
Lot Size |
7,841SF |
Fireplaces |
0 |
Charming ranch in upper highlands on corner lot. Enter through a spacious hall with a coat closet.
To your right, you will find a light and bright living room with hardwood floors and a beautiful
picture window. The eat in kitchen leads to a sunroom with access to the one car garage. Down the
hallway you will find a full bath and 3 bedrooms. This property also features: paved driveway for 2
additional parking spots, possibly more, fenced in yard and sprinkler system. Conveniently located
near shopping, schools and highways. Showings start at the Open Houses on Sat 11/23 from 1:00-3:00
and Sunday 11/24 from 1:00-3:00.
Listing Office: eXp Realty, Listing Agent: The Prime Team
View Map

|
|
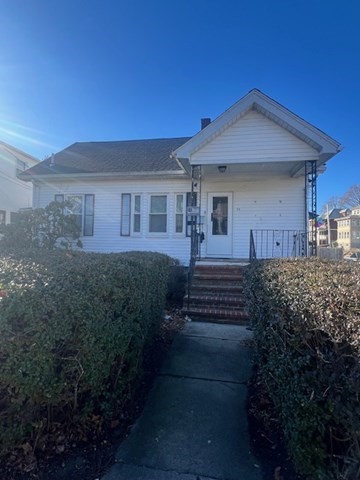
20 photo(s)
|
Quincy, MA 02169
|
Sold
List Price
$499,900
MLS #
73319683
- Single Family
Sale Price
$485,000
Sale Date
1/7/25
|
| Rooms |
5 |
Full Baths |
1 |
Style |
Cape |
Garage Spaces |
0 |
GLA |
1,439SF |
Basement |
Yes |
| Bedrooms |
3 |
Half Baths |
0 |
Type |
Detached |
Water Front |
No |
Lot Size |
6,290SF |
Fireplaces |
0 |
Offer ACCEPTED - OH CANCELLED. Cute Cap style single family with 3 bed, 1 updated full bath and
updated kitchen, very nice flat lot and great yard space fenced-in. Newer gas-fired furnace and new
roof; above-ground pool, nice shed with the two car fitted-in driveway; situated in an one-way
street in Quincy Center. This house needs some cosmetic work and it wont qualify for FHA loans.
Seller prefers to close it by 12/31/2024
Listing Office: eXp Realty, Listing Agent: Jenny Cheung
View Map

|
|
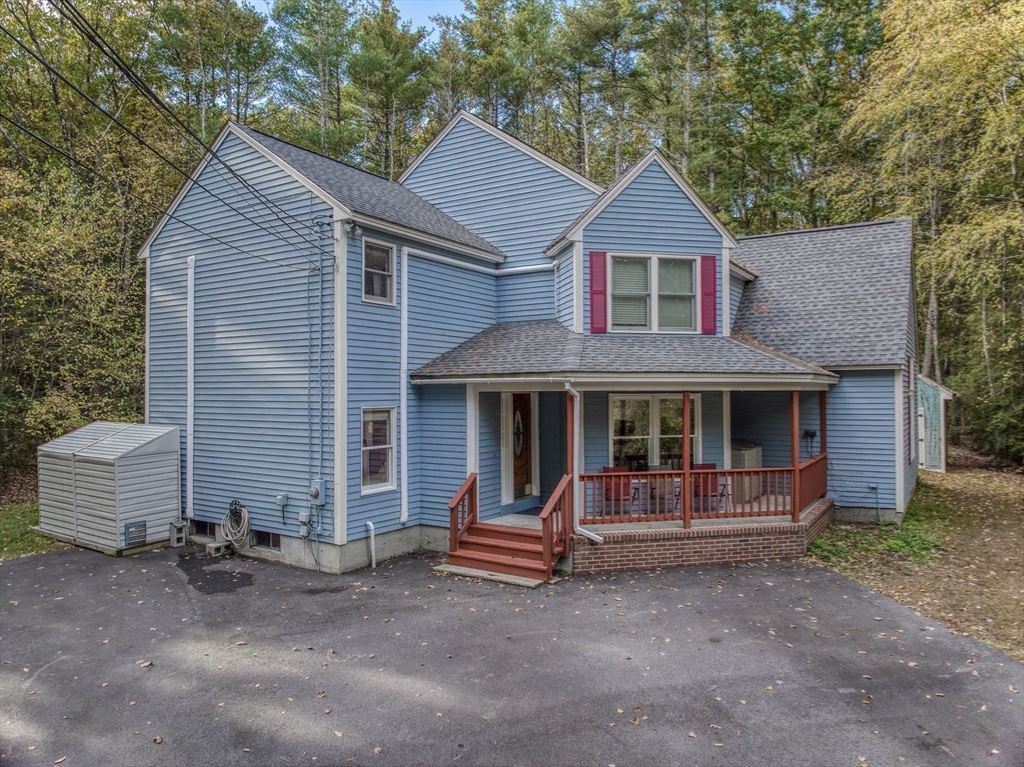
42 photo(s)

|
Pepperell, MA 01463
|
Sold
List Price
$595,000
MLS #
73304034
- Single Family
Sale Price
$588,000
Sale Date
1/6/25
|
| Rooms |
8 |
Full Baths |
2 |
Style |
Colonial,
Contemporary |
Garage Spaces |
0 |
GLA |
2,336SF |
Basement |
Yes |
| Bedrooms |
3 |
Half Baths |
1 |
Type |
Detached |
Water Front |
No |
Lot Size |
1.83A |
Fireplaces |
0 |
***OPEN HOUSE CANCELLED-OFFER ACCEPTED***This beautifully updated Colonial is perfect for New
England living, featuring a welcoming covered front porch and a spacious back deck ideal for fall
BBQs or enjoying the changing seasons. The main floor boasts a large living room, a dining room
(currently used as an office), an eat-in kitchen with deck access, a laundry room, and a half bath.
The family room is the home's focal point, with soaring ceilings, custom hardwood floors, and a
staircase leading to a versatile loft space, perfect for a home office. Upstairs, the primary suite
offers a newly renovated bath with a walk-in closet and an newly installed shower (2024). Two
additional bedrooms and a full bath complete this level. The long paved driveway provides ample
parking, plus raised garden beds ready for planting next Spring. Recent energy-efficient updates
include new windows and a heating/cooling system (2021).
Listing Office: eXp Realty, Listing Agent: Louise Knight
View Map

|
|
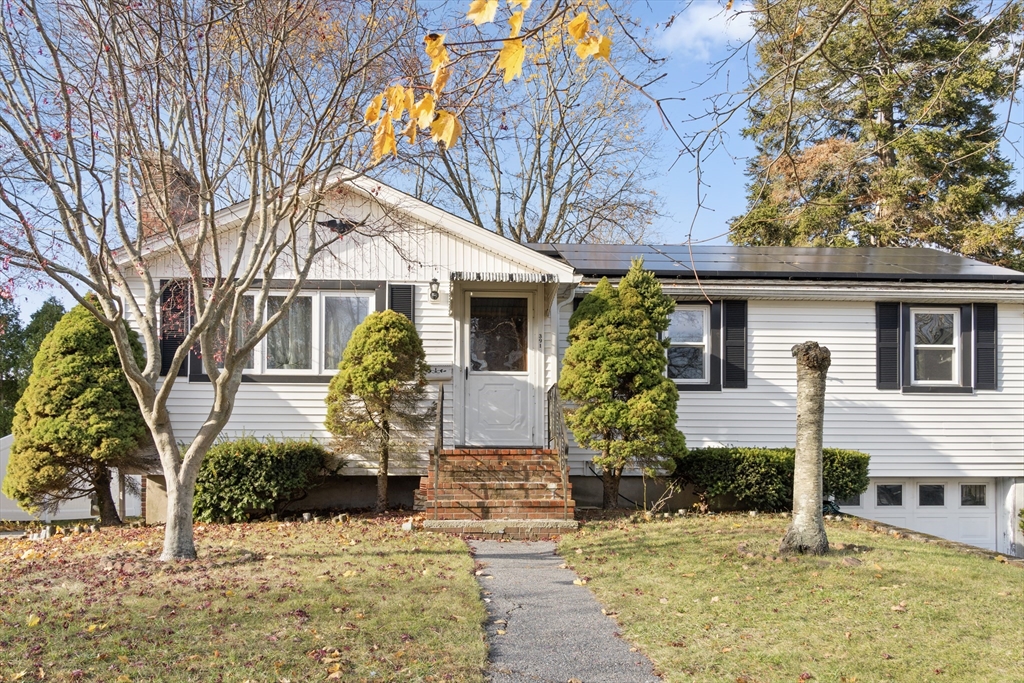
28 photo(s)
|
Brockton, MA 02301
|
Sold
List Price
$449,900
MLS #
73316509
- Single Family
Sale Price
$460,000
Sale Date
1/6/25
|
| Rooms |
5 |
Full Baths |
1 |
Style |
Ranch |
Garage Spaces |
1 |
GLA |
1,000SF |
Basement |
Yes |
| Bedrooms |
3 |
Half Baths |
0 |
Type |
Detached |
Water Front |
No |
Lot Size |
6,199SF |
Fireplaces |
1 |
Welcome to this cozy and well-maintained ranch-style home, ideally located minutes to route 24. This
charming 3 bedroom, 1 bathroom home offers comfortable one-level living, with a large semi-finished
basement which can be finished for additional living space. One car attached garage space as well as
additional off-street parking in the driveway. Step outside to the large backyard perfect for
hosting or relaxing. The included shed provides additional storage space for tools or lawn
equipment. This home also boasts several recent updates including a newer roof and energy-efficient
solar panels. Don't miss out!
Listing Office: Century 21 North East, Listing Agent: Pratt Properties Team
View Map

|
|
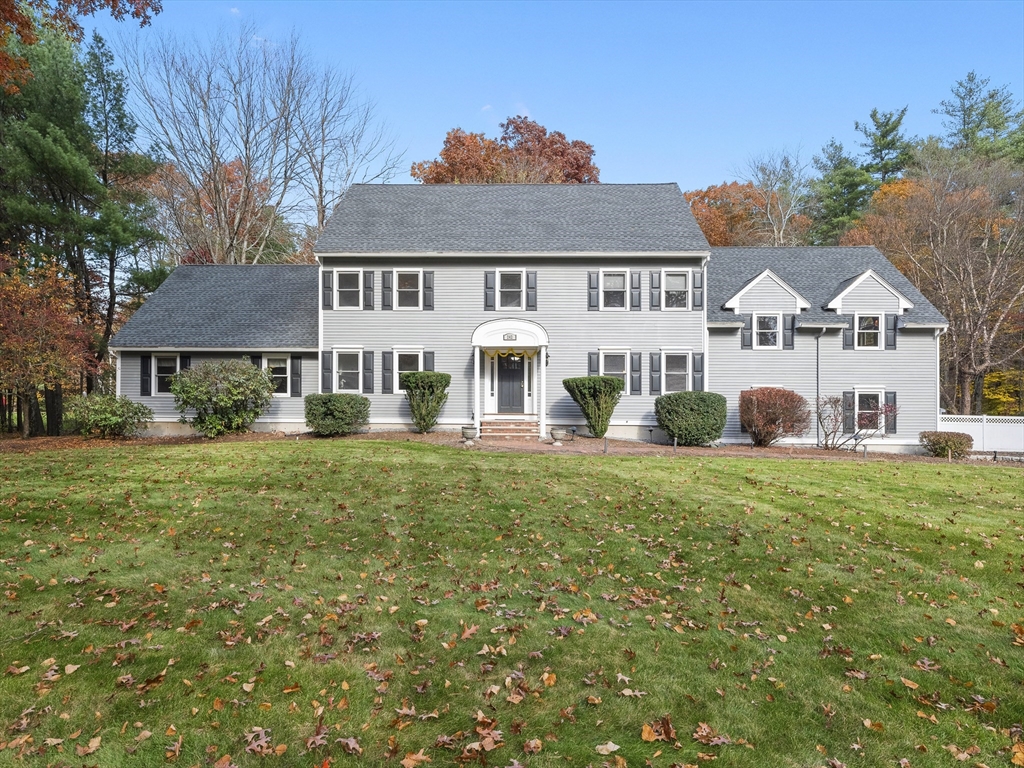
40 photo(s)
|
Groton, MA 01450
|
Sold
List Price
$1,099,000
MLS #
73308602
- Single Family
Sale Price
$1,085,000
Sale Date
1/4/25
|
| Rooms |
10 |
Full Baths |
3 |
Style |
Colonial |
Garage Spaces |
2 |
GLA |
3,652SF |
Basement |
Yes |
| Bedrooms |
5 |
Half Baths |
2 |
Type |
Detached |
Water Front |
No |
Lot Size |
1.20A |
Fireplaces |
1 |
Exceptional Colonial in one of Groton's most coveted neighborhoods! This stunning 5 bedroom, 5
bathroom home offers a versatile layout spread across three finished levels, perfect for
multi-generational living and entertaining. Featuring a welcoming foyer, huge family room with gas
fireplace, dining room, kitchen that opens to the sun room, home office, laundry room, and main
bedroom suite with bath and walk-in closet. Upstairs, you’ll find a second bedroom ensuite, along
with two additional bedrooms that share a full guest bath. A cozy hallway nook provides an inviting
space for reading or play. The third floor boasts a fifth bedroom complete with built-ins and
skylights. The unfinished basement offers a generous footprint with direct access to the garage.
Step outside to your private backyard oasis with a heated inground pool surrounded by a spacious
patio. A hot tub offers a year-round escape, while the beautifully maintained landscaping enhances
the outdoor experience.
Listing Office: Coldwell Banker Realty - Chelmsford, Listing Agent: Julie Darcangelo
View Map

|
|
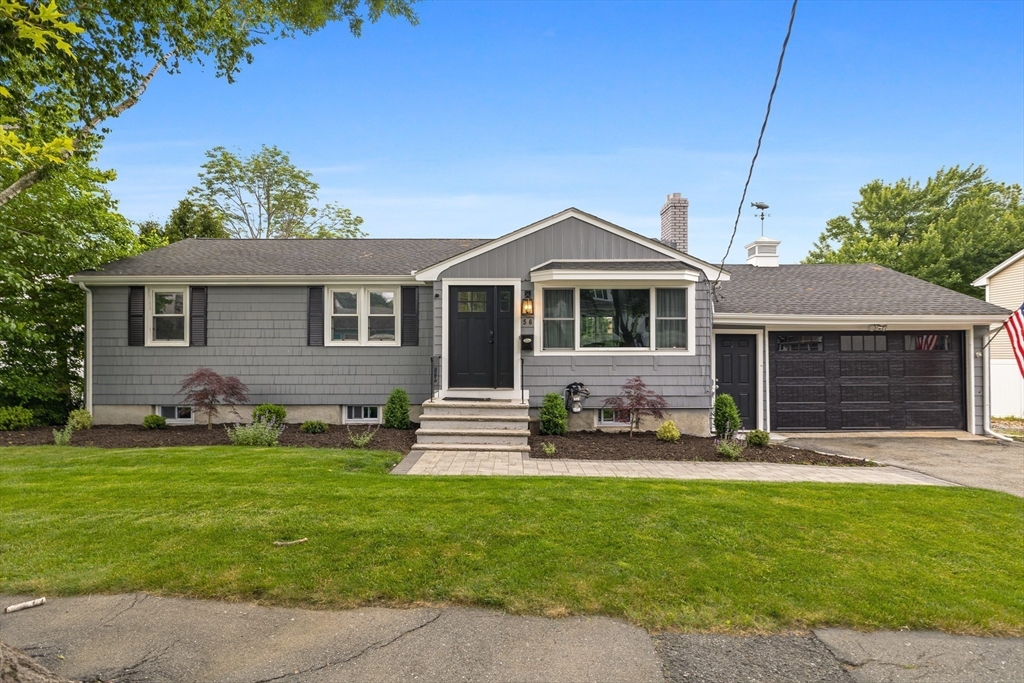
33 photo(s)
|
Peabody, MA 01960
|
Sold
List Price
$699,900
MLS #
73308155
- Single Family
Sale Price
$760,000
Sale Date
1/3/25
|
| Rooms |
7 |
Full Baths |
1 |
Style |
Ranch |
Garage Spaces |
2 |
GLA |
1,570SF |
Basement |
Yes |
| Bedrooms |
3 |
Half Baths |
2 |
Type |
Detached |
Water Front |
No |
Lot Size |
10,276SF |
Fireplaces |
1 |
Beautiful West Peabody Ranch in a Highly Desirable Neighborhood featuring 3 Beds, 1 Full Bath, 2
Half Baths, and over 1500 sq ft of living space. Beautiful kitchen with SS appliances, Quartz
Countertops, and plenty of Cabinet Space. Sizable and Bright Family Room addition off the rear with
Half Bath and Slider to the deck. Family Room with Fireplace and Stone Surround. 3 Large Bedrooms
and Updated Full Bath. Additional Living Space in the partially finished basement with Half Bath.
2-Car Garage for the cold months. Spacious and NEW Driveway. Backyard perfect for entertaining
including a Composite Deck, Stone Patio, Above Ground Pool, and Spacious Yard. Many UPDATES - Roof
(2022), Water Heater (2024), 200 Amp electric service (2023), Refinished HW Floors (2022), Garage
and Front Door (2023), Front Walk (2022), AND MORE! Conveniently located in close proximity to
Lalikos Park, Peabody High School, Rt 1 and 95, and Peabody’s Walking/Bike Trail!
Listing Office: RE/MAX 360, Listing Agent: Anthony Gallo
View Map

|
|
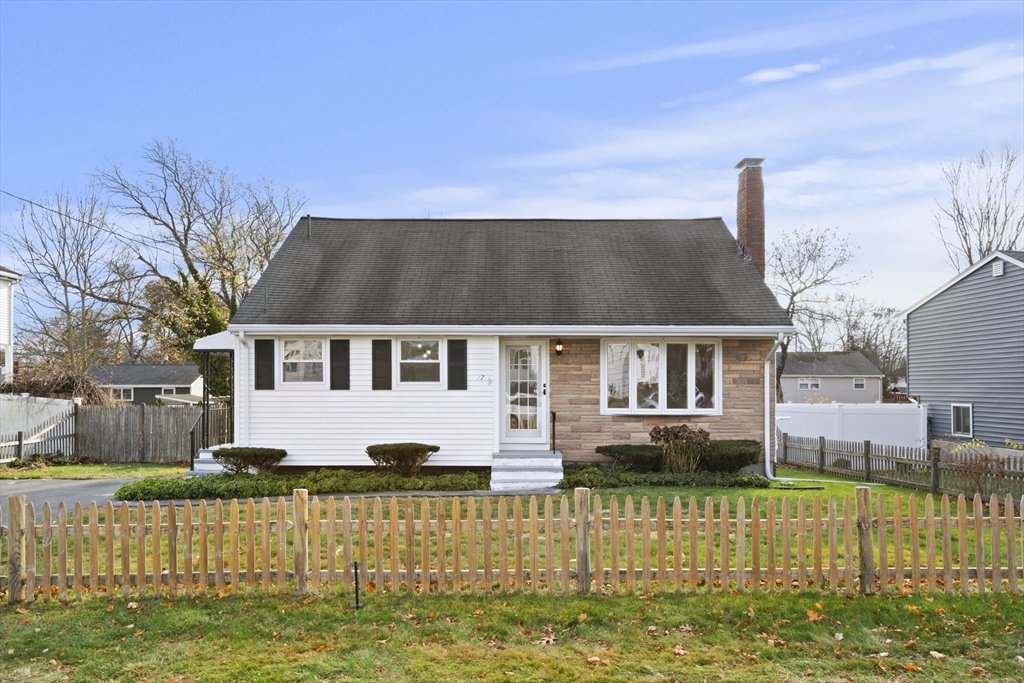
40 photo(s)
|
Brockton, MA 02302
|
Sold
List Price
$470,000
MLS #
73315016
- Single Family
Sale Price
$484,000
Sale Date
1/3/25
|
| Rooms |
6 |
Full Baths |
1 |
Style |
|
Garage Spaces |
0 |
GLA |
1,384SF |
Basement |
Yes |
| Bedrooms |
3 |
Half Baths |
0 |
Type |
Detached |
Water Front |
No |
Lot Size |
7,710SF |
Fireplaces |
1 |
Welcome to 17 Armiston Street, a charming home nestled in a sought-after neighborhood in Brockton!
This well-maintained property boasts 3 bedrooms and 1 bathroom, offering the perfect blend of
comfort and functionality. The spacious living area features gleaming hardwood floors and abundant
natural light, creating a warm and inviting atmosphere.The spacious fenced backyard is a standout
feature—perfect for kids and pets to play freely or for hosting gatherings with family and
friends.Additional highlights include a finished basement, a laundry room, and convenient access to
schools and shopping.HURRY—YOU DON’T WANT TO MISS THIS ONE!
Listing Office: eXp Realty, Listing Agent: Jose Teixeira
View Map

|
|
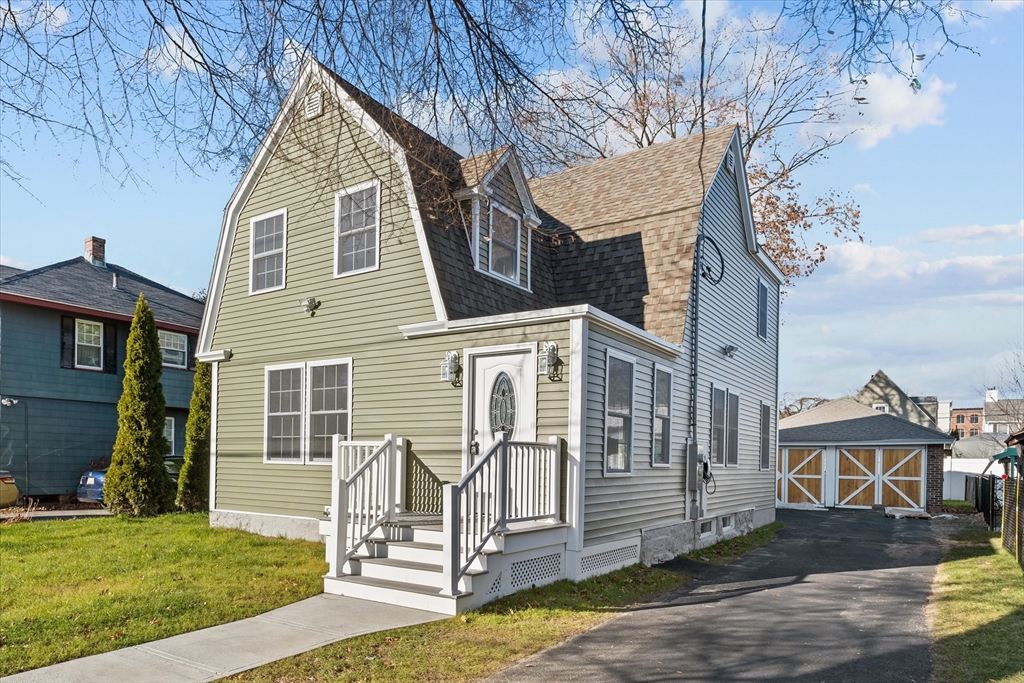
42 photo(s)
|
Lawrence, MA 01843
|
Sold
List Price
$595,000
MLS #
73319300
- Single Family
Sale Price
$599,000
Sale Date
1/3/25
|
| Rooms |
6 |
Full Baths |
2 |
Style |
Colonial |
Garage Spaces |
2 |
GLA |
1,680SF |
Basement |
Yes |
| Bedrooms |
3 |
Half Baths |
1 |
Type |
Detached |
Water Front |
No |
Lot Size |
0SF |
Fireplaces |
0 |
Welcome to your dream home! This stunning, newly remodeled residence combines contemporary design
with cutting-edge technology, offering the perfect blend of comfort and convenience for modern
living. Step inside and be captivated by the bright, open spaces and high-end finishes throughout.
Includes 3 Spacious Bedrooms: Generously sized rooms provide ample space for relaxation and
personalization. 2.5 Luxurious Baths: Immerse yourself in brand new bathrooms boasting elegant
fixtures and modern design. Enjoy peace of mind with all-new plumbing and electrical installations,
ensuring safety and efficiency.Eco-Friendly Innovations: This home is equipped with a Tesla
universal electric car charger, perfect for environmentally-conscious living. The latest in
energy-efficient technology keeps your utility bills low while minimizing your carbon footprint.
Conveniently situated just minutes from I-495, commuting becomes a breeze. Enjoy easy access to
nearby train stations and shopping centers.
Listing Office: Century 21 North East, Listing Agent: Fermin Group
View Map

|
|
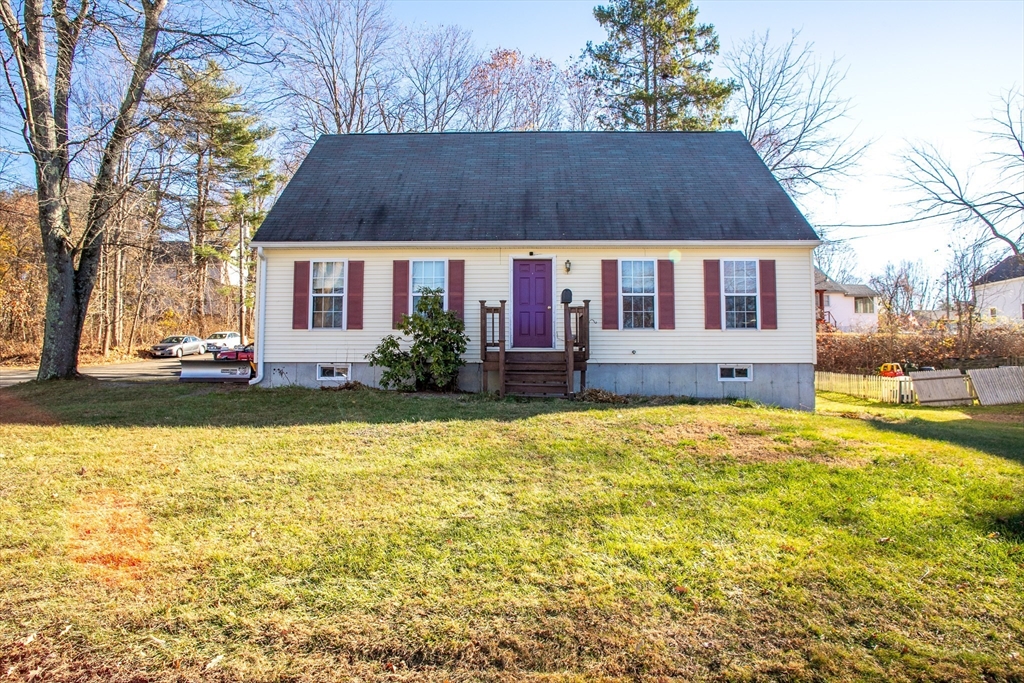
42 photo(s)
|
Athol, MA 01331
|
Sold
List Price
$319,000
MLS #
73313808
- Single Family
Sale Price
$319,000
Sale Date
12/31/24
|
| Rooms |
6 |
Full Baths |
2 |
Style |
Cape |
Garage Spaces |
0 |
GLA |
2,058SF |
Basement |
Yes |
| Bedrooms |
3 |
Half Baths |
0 |
Type |
Detached |
Water Front |
No |
Lot Size |
7,020SF |
Fireplaces |
0 |
This inviting two-story Cape, built in 2004, offers a fantastic layout and the perfect opportunity
to make it your own. Located on a desirable corner lot, the home features three spacious bedrooms,
two full bathrooms, and a bright, open living area. The unfinished basement provides additional
space for storage or future finishing, allowing you to expand your living area as needed. While the
home is in need of some updates, its solid construction and classic Cape style make it an ideal
canvas for anyone looking to invest in a property with great upside. With its great corner lot and
excellent layout, this home offers incredible potential for the right buyer. Don’t miss out on the
chance to bring this home to its full potential! This home provides a unique opportunity to move
right in, create your dream home while quickly building equity! Showings will be deferred until the
Open House, Sunday, 11/24 from 1-3p.
Listing Office: Prospective Realty INC, Listing Agent: Jesse Gadarowski
View Map

|
|
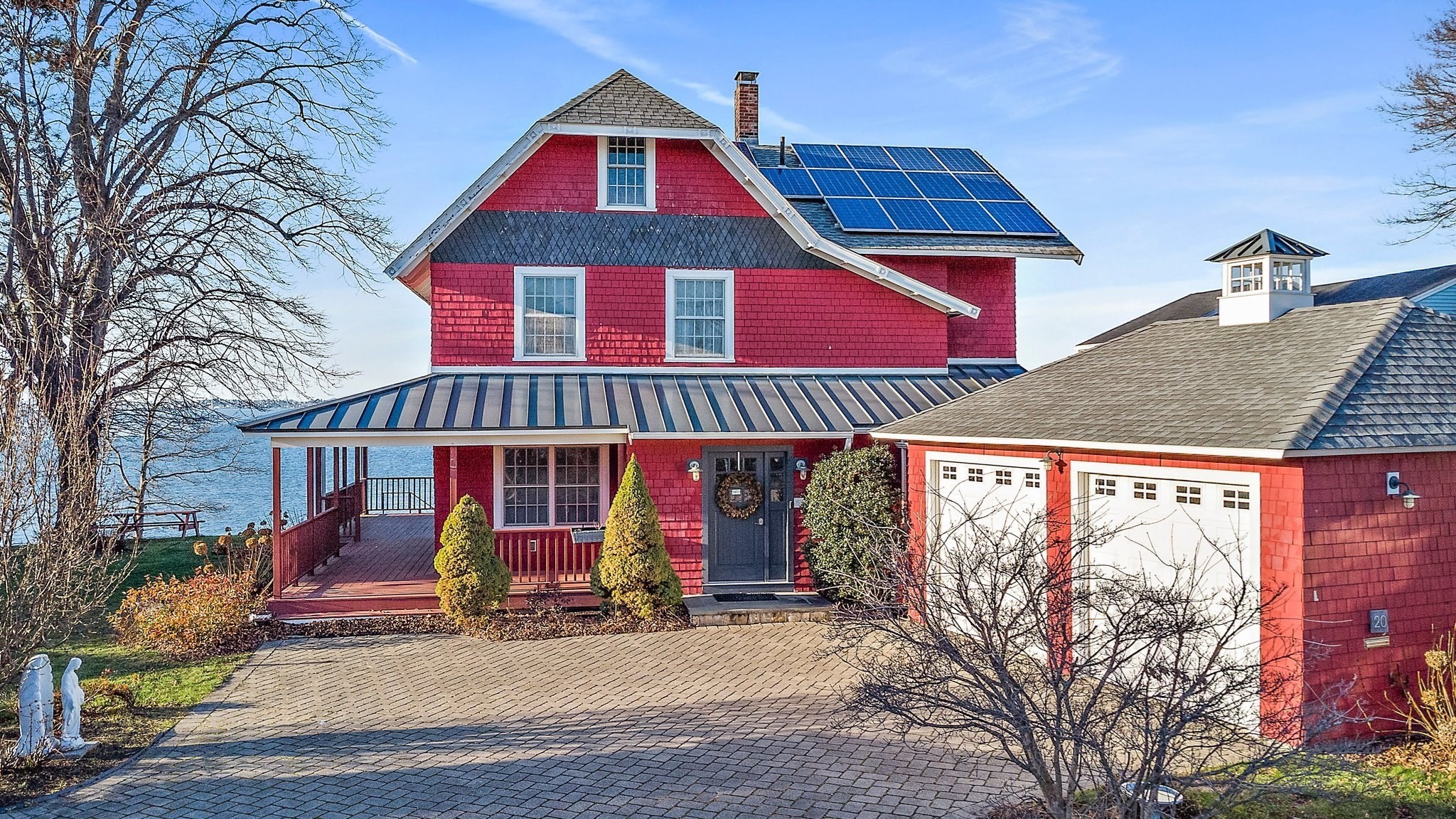
42 photo(s)

|
Quincy, MA 02169
(Houghs Neck)
|
Sold
List Price
$2,300,000
MLS #
73199827
- Single Family
Sale Price
$2,100,000
Sale Date
12/30/24
|
| Rooms |
10 |
Full Baths |
3 |
Style |
Contemporary |
Garage Spaces |
2 |
GLA |
3,557SF |
Basement |
Yes |
| Bedrooms |
3 |
Half Baths |
0 |
Type |
Detached |
Water Front |
Yes |
Lot Size |
20,473SF |
Fireplaces |
1 |
Welcome to this stunning beachfront home on Houghs Neck! Upgraded in 2012, this residence offers
luxurious coastal living with breathtaking Quincy Bay and Boston skyline views. The first floor
boasts a spacious kitchen featuring an island with a prep sink and stainless steel appliances, a
living room overlooking the ocean, a den, bedroom, and full bathroom. Upstairs, you'll find the
primary bedroom with balcony to the ocean views, an ensuite bathroom with Japanese style soaking tub
overlooking the bay and large walk-in closet, another bedroom, and full bathroom. The finished attic
serves as a picturesque office with ocean views. The fully finished basement walks out directly to
the beach. Outside, a versatile barn/shed awaits your creativity. Enjoy the expansive side deck with
electric, retractable screen, and take advantage of the 2-car attached garage and solar power,
greatly reducing energy costs. There is much more. Don't miss this opportunity for unparalleled
beachfront living!
Listing Office: eXp Realty, Listing Agent: Rhett Sanders
View Map

|
|
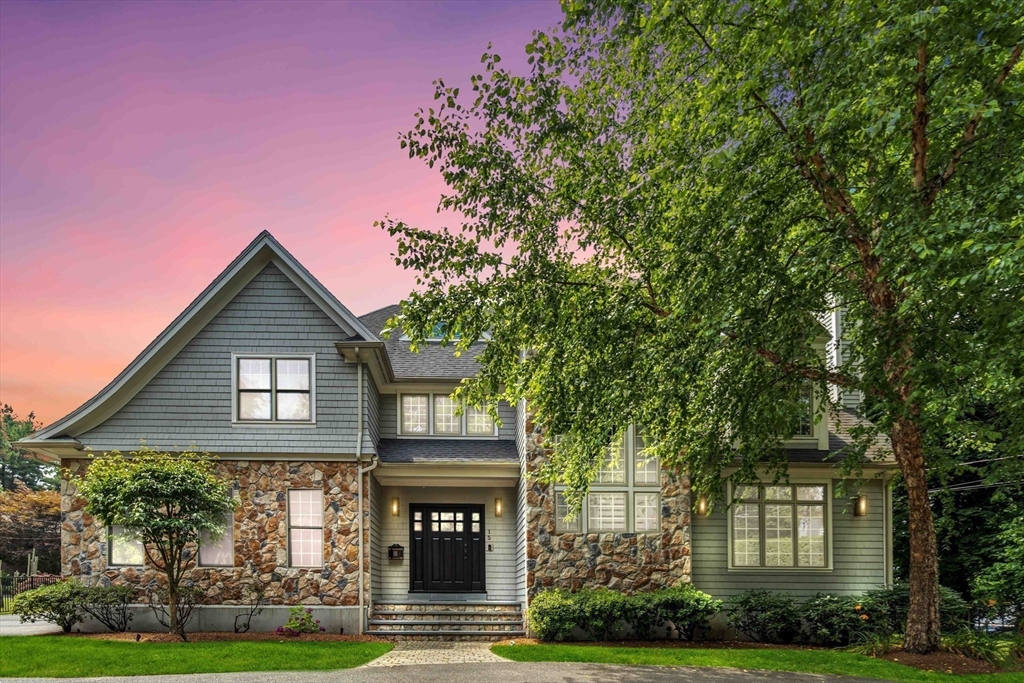
37 photo(s)

|
Newton, MA 02459
(Newton Center)
|
Sold
List Price
$2,838,888
MLS #
73264988
- Single Family
Sale Price
$2,512,000
Sale Date
12/30/24
|
| Rooms |
10 |
Full Baths |
6 |
Style |
Colonial |
Garage Spaces |
3 |
GLA |
7,538SF |
Basement |
Yes |
| Bedrooms |
6 |
Half Baths |
2 |
Type |
Detached |
Water Front |
No |
Lot Size |
19,083SF |
Fireplaces |
3 |
Built by leading builder, this residence combines classic charm with modern conveniences and is
situated in a peaceful cul-de-sac. Sub Zero, Thermador, and Bosch appliances. The luxurious primary
suite boasts custom wired speakers, two large closets, and an en-suite bath with heated floors, an
air-jet jacuzzi, a separate steam shower, and dual vanities. Each bedroom on the 2nd flr has its own
bathroom, while the 3rd floor offers a Jack & Jill bedroom with a shared bath. The main living area
includes two oversized powder rooms and a side entry mudroom. Enjoy the warmth of three fireplaces
located in the living room, family room, and primary suite. 3-car heated garage includes a 50 amp
outlet for EV charging. Exquisite finished millwork is found throughout the home. Backyard features
a large patio and fire pit, front and rear staircases provide easy access to the bedrooms. A home
theatre is perfect for family movies. Seller concession offered
Listing Office: eXp Realty, Listing Agent: Dick Lee
View Map

|
|
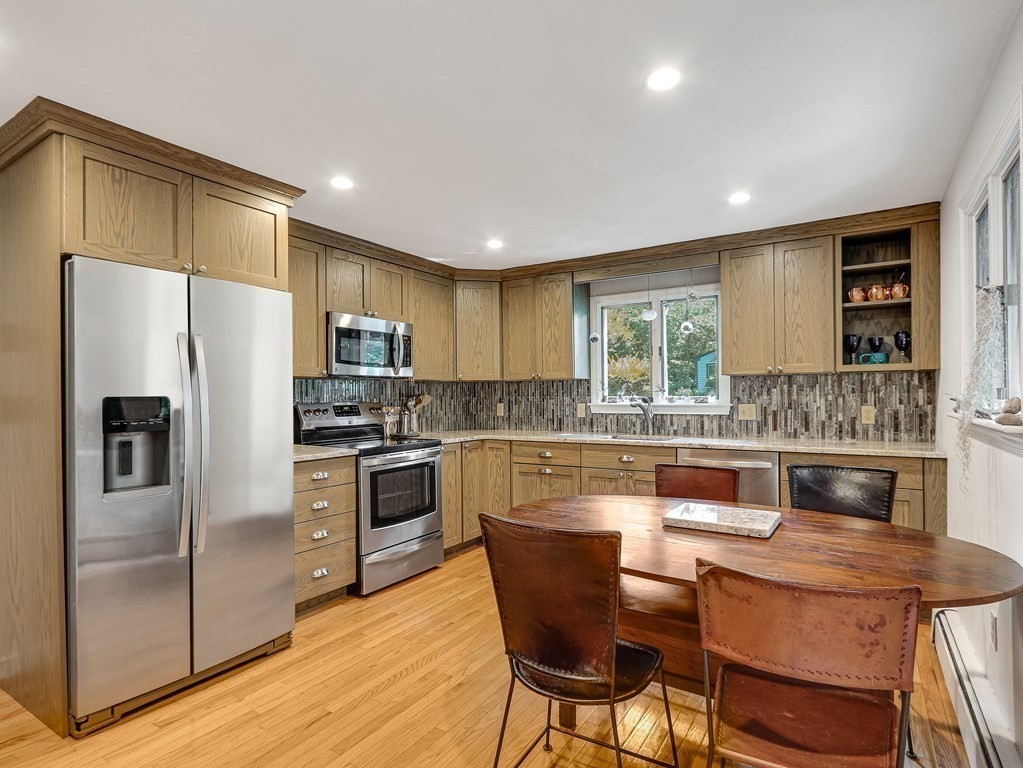
33 photo(s)
|
Concord, MA 01742
|
Sold
List Price
$995,000
MLS #
73286411
- Single Family
Sale Price
$975,000
Sale Date
12/30/24
|
| Rooms |
6 |
Full Baths |
3 |
Style |
Contemporary |
Garage Spaces |
0 |
GLA |
2,459SF |
Basement |
Yes |
| Bedrooms |
3 |
Half Baths |
0 |
Type |
Detached |
Water Front |
No |
Lot Size |
6,150SF |
Fireplaces |
1 |
Rarely available Pond view home! Imagine your life- waking up to White Pond views from your bed,
having coffee in peace and serenity. You head downstairs and grab the dog to head out for the hiking
trails that are right behind your house. Kayak and take a swim in the pond on the weekends, prepare
a picnic for your family. This contemporary home will fill your hearts desires. Impeccably
maintained home that’s freshly painted inside and out- move in condition. Award-winning Willard
Elementary, Verrill Farm for fresh produce or riding lessons will delight. Broadband town internet
is available. Come see what life is like in Concord in the White Pond neighborhood!
Listing Office: Keller Williams Realty Boston-Metro | Back Bay, Listing Agent: Jackie
O Real Estate Team
View Map

|
|
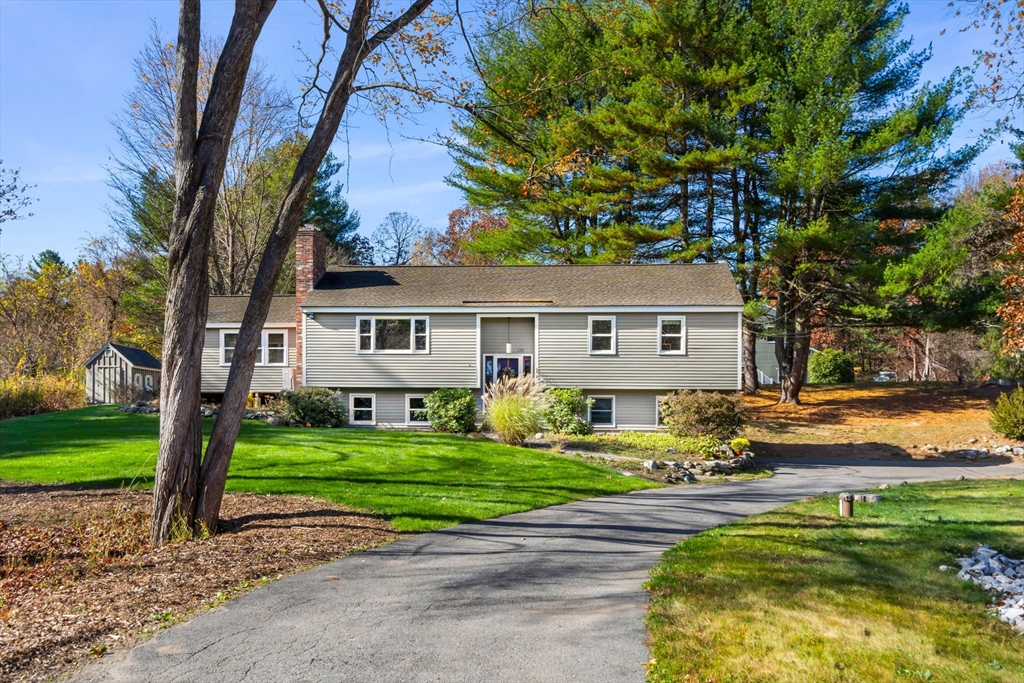
35 photo(s)
|
Groton, MA 01450
|
Sold
List Price
$650,000
MLS #
73307798
- Single Family
Sale Price
$665,000
Sale Date
12/30/24
|
| Rooms |
7 |
Full Baths |
2 |
Style |
Raised
Ranch |
Garage Spaces |
2 |
GLA |
2,120SF |
Basement |
Yes |
| Bedrooms |
3 |
Half Baths |
1 |
Type |
Detached |
Water Front |
No |
Lot Size |
1.12A |
Fireplaces |
1 |
Discover this beautifully maintained home in a prime commuter location! Featuring updated baths with
excellent design choices, a new bonus room addition with vaulted ceiling and window seat, this home
is special. The 1st floor has a bright kitchen with center island, granite countertops, and ss
appliances, seamlessly flowing into the dining room with sliders to the outside. Enjoy the
sun-filled bonus room with new heating/cooling and custom builtins along with a nicely sized living
room featuring a wood fireplace. The Primary suite has new bath with glass shower and 2 closets, two
additional bedrooms, complete this level. The lower walk-out level includes a large family room with
full windows, designated laundry area, and half bath.The exterior offers a lovely green space with
improved landscaping, patio, firepit, garden bed, and over an acre of usable land. Enjoy excellent
schools, Groton Hill Music Center, and the charm of this sought-after New England town.See attached
feature sheet
Listing Office: Coldwell Banker Realty - Westford, Listing Agent: Jenepher Spencer
View Map

|
|
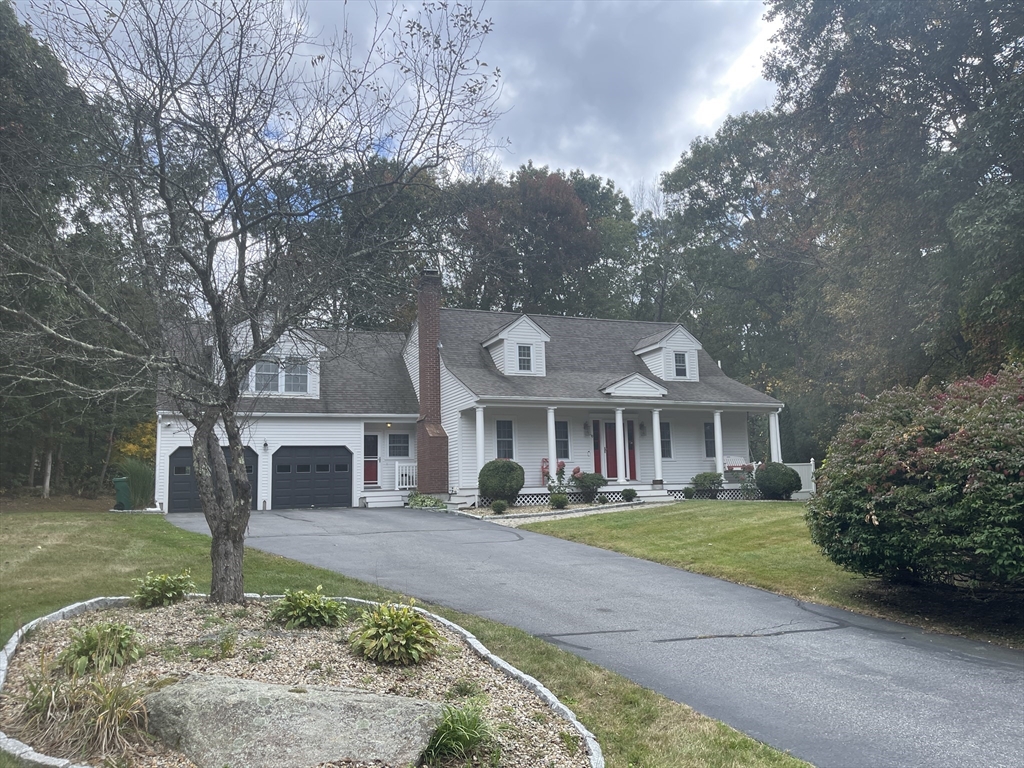
31 photo(s)
|
Upton, MA 01568
|
Sold
List Price
$719,900
MLS #
73298442
- Single Family
Sale Price
$700,000
Sale Date
12/24/24
|
| Rooms |
7 |
Full Baths |
2 |
Style |
Cape |
Garage Spaces |
2 |
GLA |
2,734SF |
Basement |
Yes |
| Bedrooms |
3 |
Half Baths |
0 |
Type |
Detached |
Water Front |
No |
Lot Size |
43,124SF |
Fireplaces |
1 |
Motivated Seller says Sell! Welcome Home to this young 1990 custom built Cape style home situated on
an acre of land!! This beautiful home offers 3 bedrooms, 2 full baths. A spacious kitchen featuring
stainless steel appliances, built-in wine rack, granite countertop, perfect for entertaining leading
into a separate eating area. Huge bonus room over the 2 car garage, recessed lighting & hardwood
flooring throughout .. Front to back living room with doors leading out to your own private fenced
in oasis complete with in-ground heated pool, hot tub, and fire pit!!! Partially finished basement
with exterior access … Call today to schedule your own private viewing!! You won’t be
disappointed!
Listing Office: Key One Realty, Listing Agent: Sacha Stern
View Map

|
|
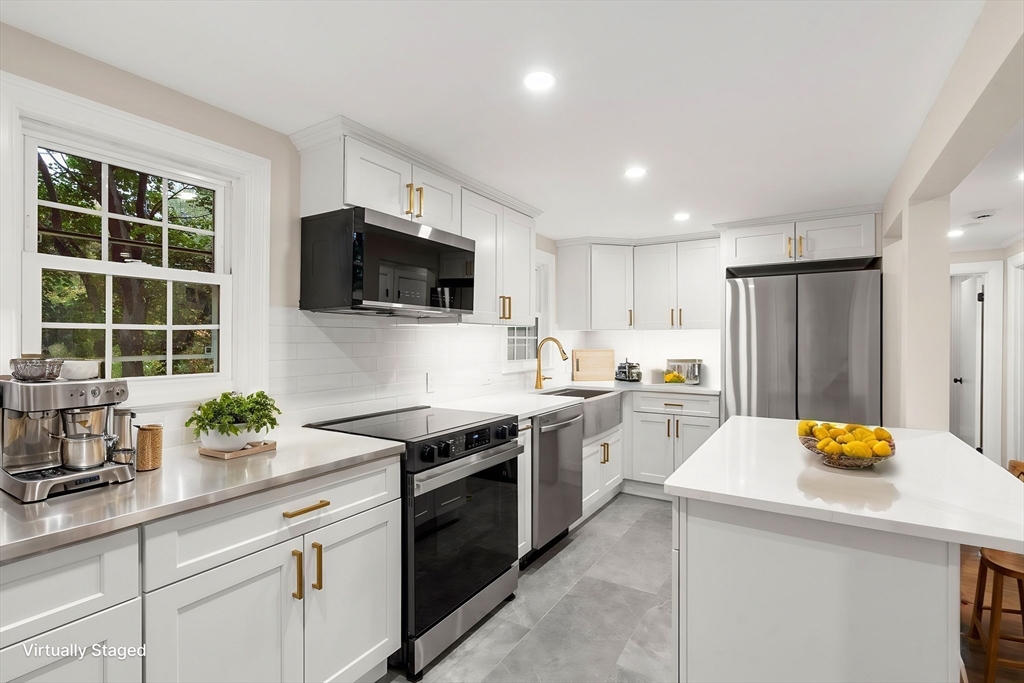
31 photo(s)
|
Reading, MA 01867-2053
|
Sold
List Price
$739,000
MLS #
73302510
- Single Family
Sale Price
$723,200
Sale Date
12/23/24
|
| Rooms |
7 |
Full Baths |
2 |
Style |
Cape,
Shingle |
Garage Spaces |
1 |
GLA |
1,900SF |
Basement |
Yes |
| Bedrooms |
4 |
Half Baths |
0 |
Type |
Detached |
Water Front |
No |
Lot Size |
9,392SF |
Fireplaces |
1 |
PRICE IMPROVEMENT!! Open House: Saturday, November 16th 11:30am - 1:00pm!! Experience the perfect
blend of classic New England charm and modern sophistication in this beautifully renovated home.
Every detail has been thoughtfully updated, featuring all-new plumbing and electrical systems and
stylish recessed lighting throughout. The brand-new kitchen is a chef’s delight, with contemporary
appliances and elegant finishes designed for effortless cooking and entertaining. Newly renovated
bathrooms create a spa-like retreat, and a spacious laundry area adds extra convenience. Outside,
enjoy an expanded driveway and a newly seeded backyard, complete with peaceful wooded views and the
tranquil sound of nature. Two versatile bonus spaces offer unique opportunities for customization,
inviting you to add personal touches like accent walls to make this home truly your own. Seller is
motivated! Seller will entertain offers with buyer concession.
Listing Office: eXp Realty, Listing Agent: Nicole Jacobs
View Map

|
|
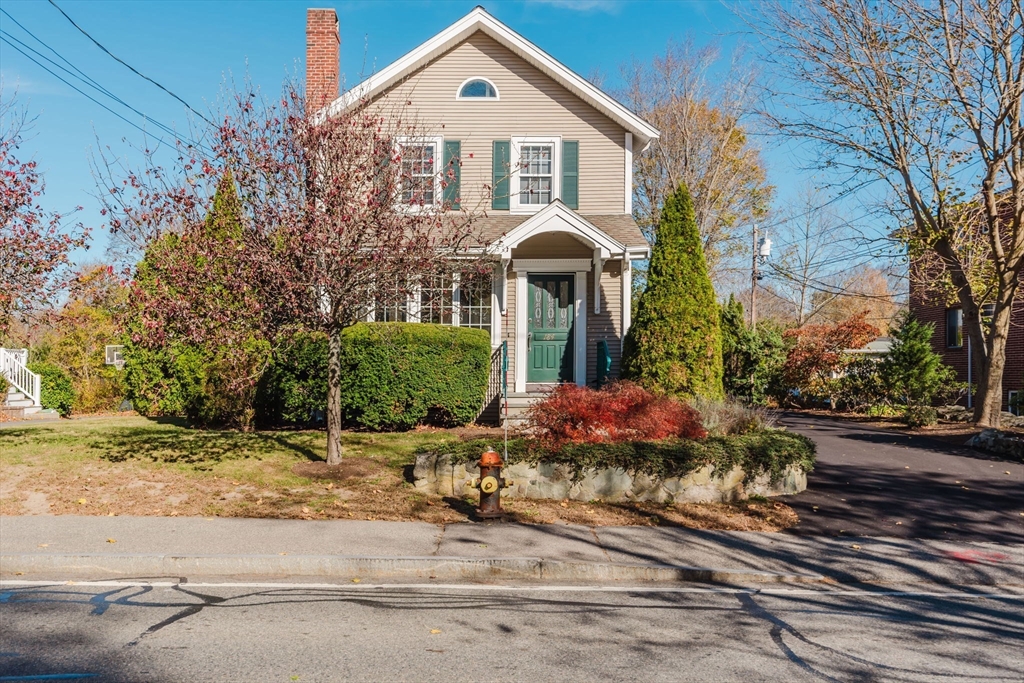
39 photo(s)
|
Stoughton, MA 02072-2552
|
Sold
List Price
$589,900
MLS #
73312978
- Single Family
Sale Price
$603,000
Sale Date
12/23/24
|
| Rooms |
7 |
Full Baths |
2 |
Style |
Colonial |
Garage Spaces |
0 |
GLA |
1,560SF |
Basement |
Yes |
| Bedrooms |
3 |
Half Baths |
1 |
Type |
Detached |
Water Front |
No |
Lot Size |
4,500SF |
Fireplaces |
1 |
Welcoming front sunroom is heated & has a wall of windows & opens to a sunlit living room with warm,
cozy fireplace.This pristine 3 bedroom, 2.5 bath home has been completely renovated by a custom
builder as his own home. The Dining room includes lovely built-in hutch & entrance to home office.
The eat-in kitchen has loads of cabinets & counters, a bay window & slider that opens to a spacious
Trex deck perfect for relaxing & entertaining. Three bedrooms on the second level including an
ensuite primary bedroom with private dressing room, cathedral ceiling & skylight ooze charm &
character. Newer Heating & A/C, Windows, Trex deck, Vinyl Siding.Roof is 5 years old, Kitchen
appliances are brand new. Mass Save audit was done & applied upgraded insulating & energy efficiency
features throughout.Book the moving truck - you've found your PERFECT MATCH .This home epitomizes
MOVE IN READY Just unpack & enjoy.
Listing Office: Keller Williams Realty, Listing Agent: The Fred and Nadine Team
View Map

|
|
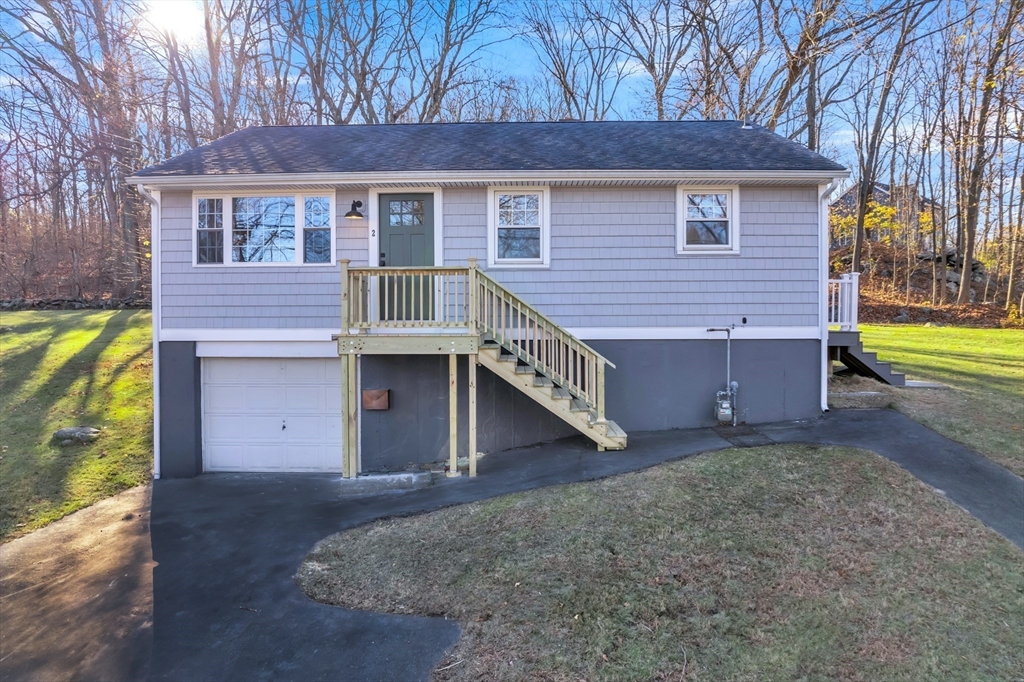
23 photo(s)
|
Millbury, MA 01527
|
Sold
List Price
$429,000
MLS #
73313711
- Single Family
Sale Price
$465,000
Sale Date
12/23/24
|
| Rooms |
5 |
Full Baths |
1 |
Style |
Raised
Ranch |
Garage Spaces |
1 |
GLA |
1,194SF |
Basement |
Yes |
| Bedrooms |
3 |
Half Baths |
0 |
Type |
Detached |
Water Front |
No |
Lot Size |
12,632SF |
Fireplaces |
0 |
Welcome to a beautiful single-family raised ranch nestled in a cozy and quiet neighborhood in
Millbury. This property boasts 3 spacious bedrooms all featuring stunning hardwood floors, 1
charming bathroom, and a convenient attached garage. This home features a radiant kitchen, equipped
with modern finishes, The finished basement boasts a versatile, open layout, making it ideal for
relaxation, work, or entertainment. Outside, you’ll find a massive backyard, ideal for outdoor
activities, relaxation, or hosting gatherings. The location offers a charming suburban lifestyle
with a close-knit community, excellent schools, and easy access to major highways like I-90 and
Route 146. Residents enjoy nearby shopping at The Shoppes at Blackstone Valley, scenic parks, and
recreational activities in a safe and family-friendly environment. This home combines comfort,
style, and functionality. Don't miss your chance to make this home yours!
Listing Office: eXp Realty, Listing Agent: Omar Regalado
View Map

|
|
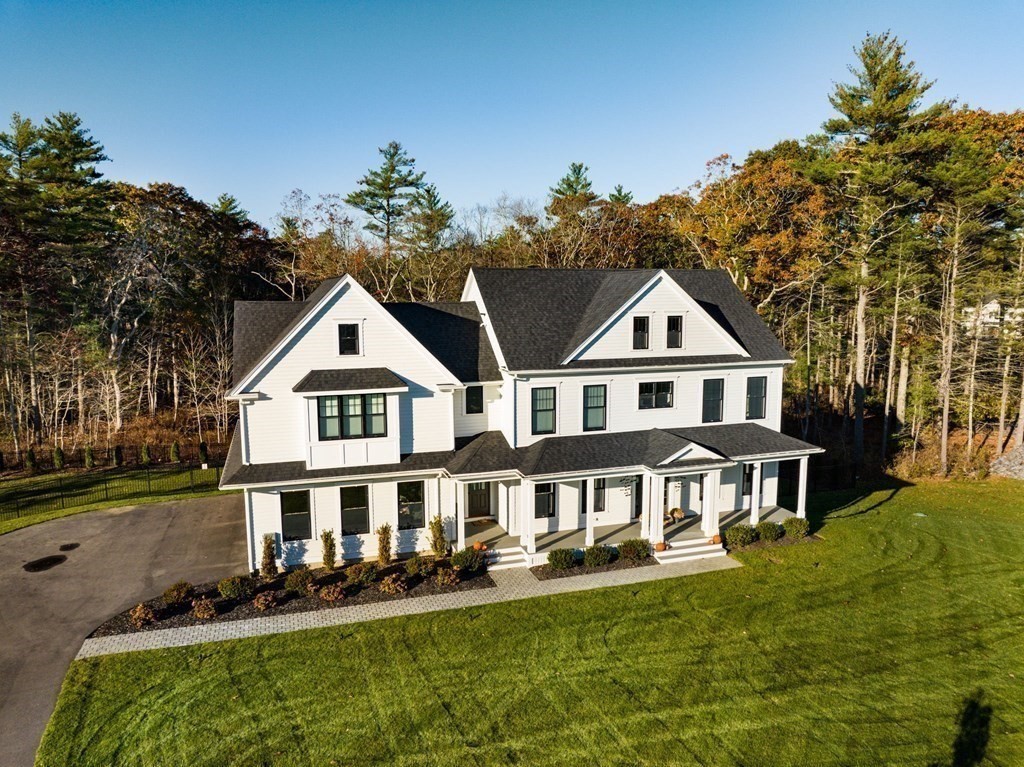
31 photo(s)
|
Wayland, MA 01778
|
Sold
List Price
$2,399,000
MLS #
73186538
- Single Family
Sale Price
$2,350,000
Sale Date
12/20/24
|
| Rooms |
11 |
Full Baths |
3 |
Style |
Colonial |
Garage Spaces |
3 |
GLA |
3,816SF |
Basement |
Yes |
| Bedrooms |
4 |
Half Baths |
2 |
Type |
Detached |
Water Front |
No |
Lot Size |
1.43A |
Fireplaces |
1 |
Introducing Five Paths Court, a new private cul de sac comprised of three homes sited on 1.4+ acre
landscaped lots in one of Wayland’s most convenient and sought after locations. Thoughtfully
designed to maximize sunlight and capture as much outdoor space as possible, each home will be
thoughtfully constructed using the finest materials and amenities including soaring ceilings, high
end appliances and sumptuous millwork throughout. With time still to customize, you can create the
home of your dreams in one of Metro West’s most acclaimed school systems. Say goodbye to compromises
and hello to your dream home! Spring 2024 expected completion. Please put 57 Shaw Dr Wayland into
GPS.
Listing Office: , Listing Agent: Donahue Maley and Burns Team
View Map

|
|
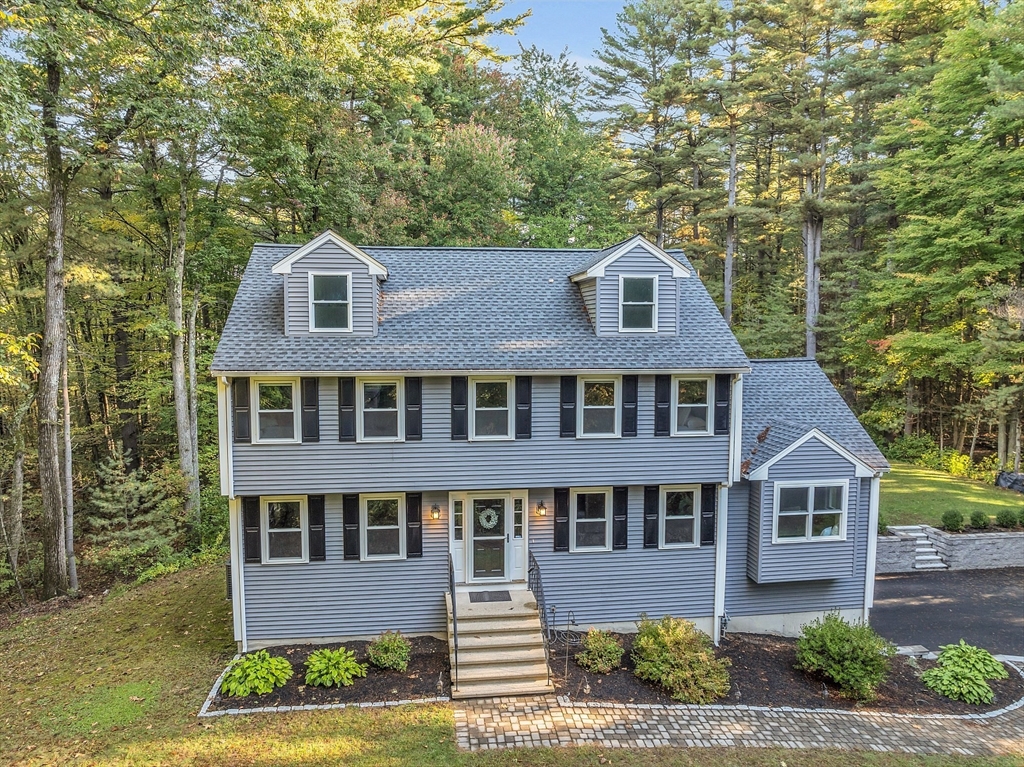
42 photo(s)

|
Chelmsford, MA 01824
|
Sold
List Price
$902,500
MLS #
73300366
- Single Family
Sale Price
$885,000
Sale Date
12/20/24
|
| Rooms |
8 |
Full Baths |
2 |
Style |
Colonial |
Garage Spaces |
2 |
GLA |
2,292SF |
Basement |
Yes |
| Bedrooms |
4 |
Half Baths |
1 |
Type |
Detached |
Water Front |
No |
Lot Size |
1.57A |
Fireplaces |
1 |
This is the one you've been waiting for! Welcome home to 35 Moore Street! This spacious & charming
4-bedroom, 2.5-bath Colonial with central air & a 2-car garage is nestled in a coveted, friendly
Chelmsford neighborhood where you will likely see more neighbors walking than cars passing by! This
is arguably the most private home in the area, with a long driveway, a 1.5-acre lot, a small pond in
the front, & stone patio in the tree-lined, serene backyard. Inside, you'll find a large kitchen, a
fireplaced family room with a vaulted ceiling, a cozy living room, a spacious dining room, a
versatile sunroom, 1st-floor laundry, & a convenient half bath. Upstairs are 4 large bedrooms
including the primary with ensuite, & another full bath. Within just minutes from Routes 3 & 495,
commuter-friendly Chelmsford offers so much, including top-rated schools, parks, access to a popular
bike path, scenic Heart Pond, & Chelmsford Center for the Arts. Welcome home!
https://vimeo.com/1018324674/5648338af9
Listing Office: ERA Key Realty Services, Listing Agent: Angela Caputo Griswold
View Map

|
|
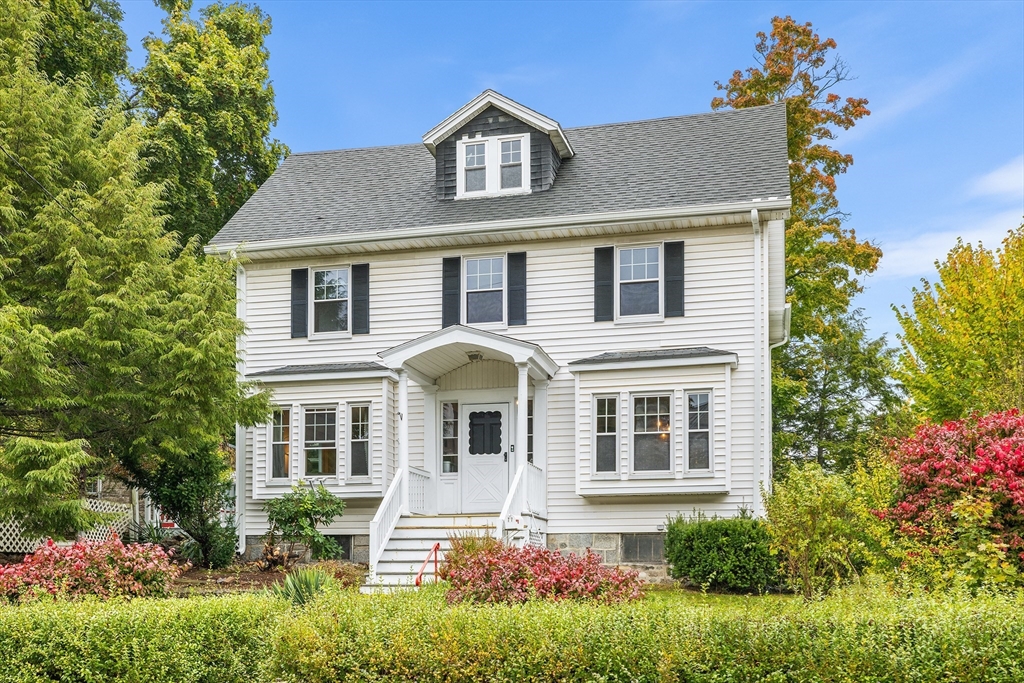
30 photo(s)

|
Boston, MA 02136
(Hyde Park)
|
Sold
List Price
$715,000
MLS #
73302743
- Single Family
Sale Price
$715,000
Sale Date
12/20/24
|
| Rooms |
8 |
Full Baths |
1 |
Style |
Colonial |
Garage Spaces |
3 |
GLA |
2,086SF |
Basement |
Yes |
| Bedrooms |
5 |
Half Baths |
1 |
Type |
Detached |
Water Front |
No |
Lot Size |
8,742SF |
Fireplaces |
1 |
Welcome to this large, light-filled Colonial home situated on West Street. This charming residence
features 5 bedrooms & 1.5 bathrooms, along w/ a multi-car garage, making it ideal for families and
those who enjoy spacious living. Step inside to discover elegant hardwood flooring & detailed
molding throughout. French doors open into the inviting living room, which boasts a cozy
wood-burning fireplace flanked by built-in bookcases perfect for curling up with a good book. The
living room with glass sliding doors provides a tranquil space w/ views of the outdoors, leading
directly to the deck surrounded by mature landscaping. Pocket doors lead to the dining room, which
features a delightful window bench & a built-in hutch, adding character and charm. The spacious
eat-in kitchen includes a pantry and an enclosed porch, offering additional room for relaxation.
With abundant closet space throughout, this home is designed for convenience and comfort. Make this
beautiful Colonial your own!
Listing Office: Redfin Corp., Listing Agent: Stacey Green
View Map

|
|
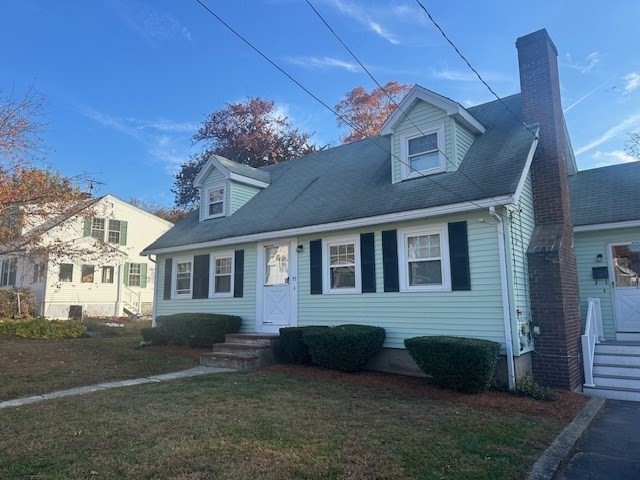
12 photo(s)
|
Hudson, MA 01749-2335
(Gospel Hill)
|
Sold
List Price
$485,000
MLS #
73305073
- Single Family
Sale Price
$480,000
Sale Date
12/20/24
|
| Rooms |
6 |
Full Baths |
1 |
Style |
Cape |
Garage Spaces |
0 |
GLA |
1,685SF |
Basement |
Yes |
| Bedrooms |
4 |
Half Baths |
1 |
Type |
Detached |
Water Front |
No |
Lot Size |
8,640SF |
Fireplaces |
1 |
Welcome to this charming 4-bedroom, 1.5-bathroom Cape house nestled in the heart of Hudson. This
delightful home blends classic New England touch with beautiful hardwood flooring. The first floor
consists 2 bedrooms, a full bath, living room and an open kitchen. Upstairs you will find 2 spacious
bedrooms with a recently updated half bathroom with room to convert it into a full bath. Located on
a quiet street just steps from downtown! House will be delivered vacant.
Listing Office: Parsons Commercial Group, Inc., Listing Agent: John Parsons, Jr.
View Map

|
|
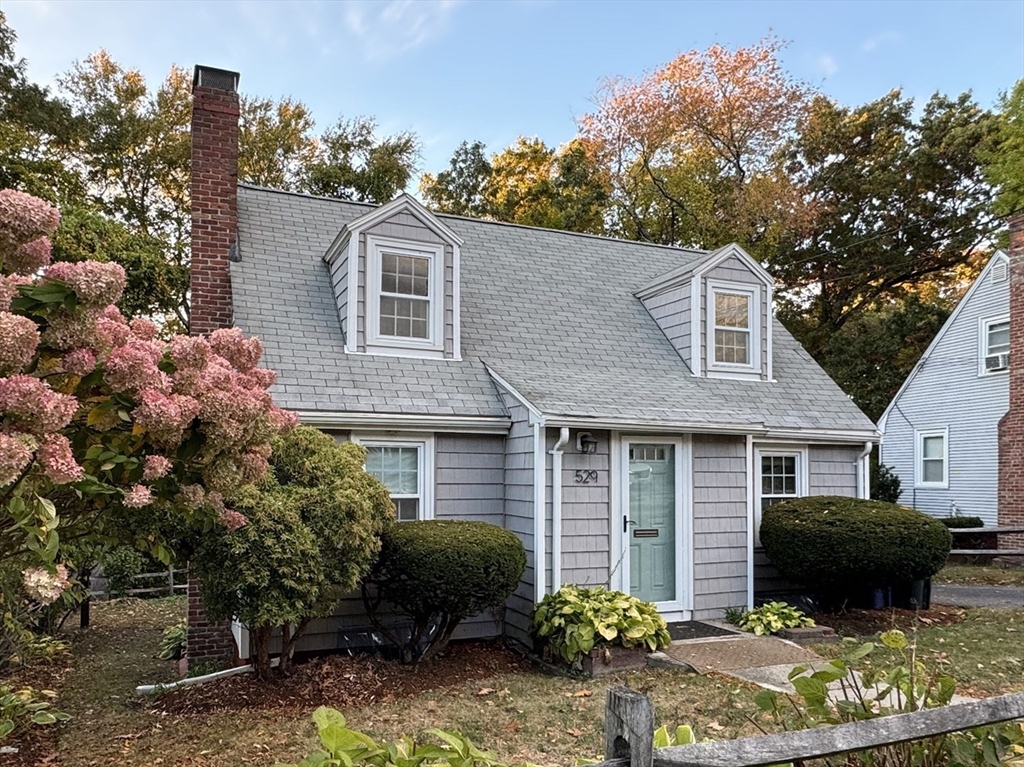
24 photo(s)
|
Boston, MA 02131
(Roslindale)
|
Sold
List Price
$600,000
MLS #
73304276
- Single Family
Sale Price
$590,000
Sale Date
12/19/24
|
| Rooms |
6 |
Full Baths |
1 |
Style |
Cape |
Garage Spaces |
1 |
GLA |
1,221SF |
Basement |
Yes |
| Bedrooms |
3 |
Half Baths |
0 |
Type |
Detached |
Water Front |
No |
Lot Size |
4,759SF |
Fireplaces |
1 |
OPEN HOUSE SUNDAY, November 10; 1 to 2pm. Attention First Time Buyers & Empty Nesters! This
charming cape style home is a perfect low maintenance condo alternative with vinyl-siding, recent
central air & furnace, new rear roof shingles, updated electrical service, granite kitchen
countertop & rear deck flooring. This home features an open kitchen-dining area and sunroom that
exits to the large rear deck overlooking foliage at the rear of the property giving the backyard
privacy & separation from the George Wright Golf Course. There is also a first floor bedroom, full
bath & living room with fireplace. Two additional bedrooms are upstairs. Basement has laundry & lots
of storage space plus a detached storage garage offers extra storage. Washer, dryer & refrigerator
are included in the sale, so you can settle in the day that you close! >>>Please allow at least 24
hours for response to offers.<<< Don't miss this one! (AGENTS: Please see showing & offer
Instructions.)
Listing Office: Greater Boston Home Buying, Listing Agent: Greater Boston Home Team
View Map

|
|
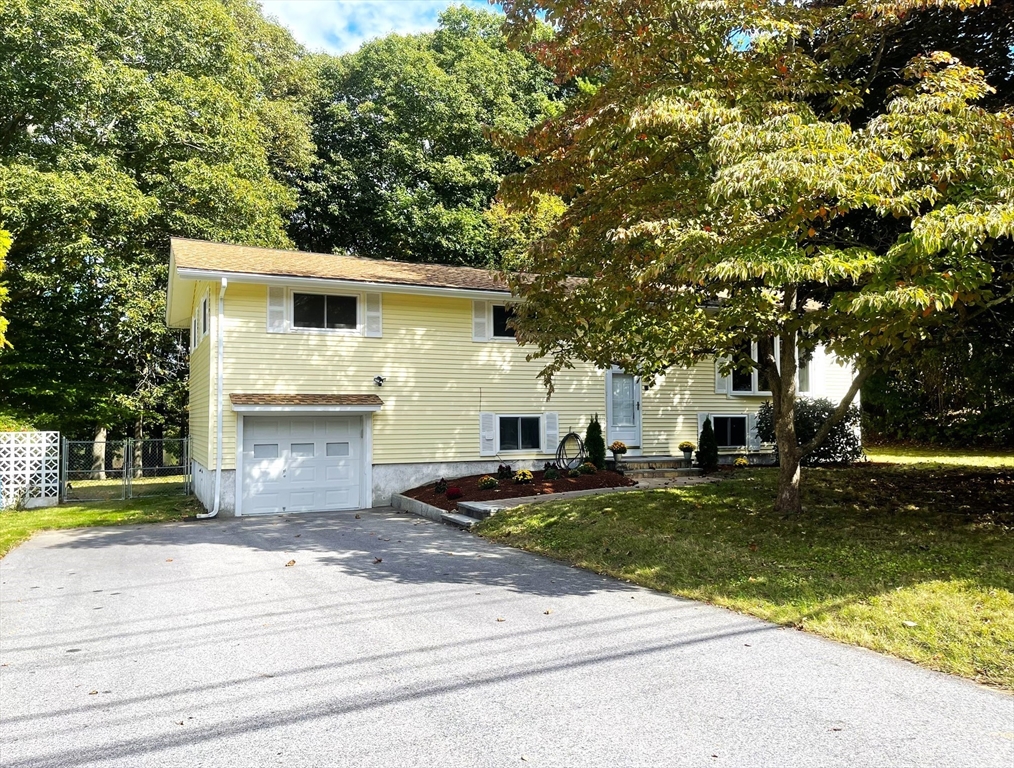
42 photo(s)

|
Framingham, MA 01702
|
Sold
List Price
$719,900
MLS #
73298869
- Single Family
Sale Price
$710,000
Sale Date
12/18/24
|
| Rooms |
8 |
Full Baths |
2 |
Style |
Contemporary,
Split
Entry |
Garage Spaces |
1 |
GLA |
2,164SF |
Basement |
Yes |
| Bedrooms |
4 |
Half Baths |
0 |
Type |
Detached |
Water Front |
No |
Lot Size |
19,994SF |
Fireplaces |
0 |
Breathtaking, completely updated contemporary split level on a private lot. View and walk to the
water's edge directly from your backyard & explore the amazing wildlife on the reservoir as it
unfolds each season, from your floor-to-ceiling windows & pretty porch. Open floor plan, flexible
flow, natural light, hardwood floors, gas heat/cooking, fresh interior paint, and recessed lights.
Every corner of this home was touched over the last few years: quality KIT, updated baths, roof,
c/a, flooring, HWH, expanded driveway & brick front walk. Plenty of storage: huge walk-in cedar
closet, superb laundry/storage room. Beautifully located office/ 4th bedroom/ poss in-law, adjacent
to a full bath, all full-size windows, a den/ media room with w/sliders to the patio/backyard.
Mature, flowering trees in the front yard provide privacy and beauty. Centrally located! minutes to
the iconic Cushion Park, main roads, commuter rail, library, supermarkets, restaurants, and Ashland
forest. Move right in!
Listing Office: LAER Realty Partners, Listing Agent: Lisa Zemack
View Map

|
|
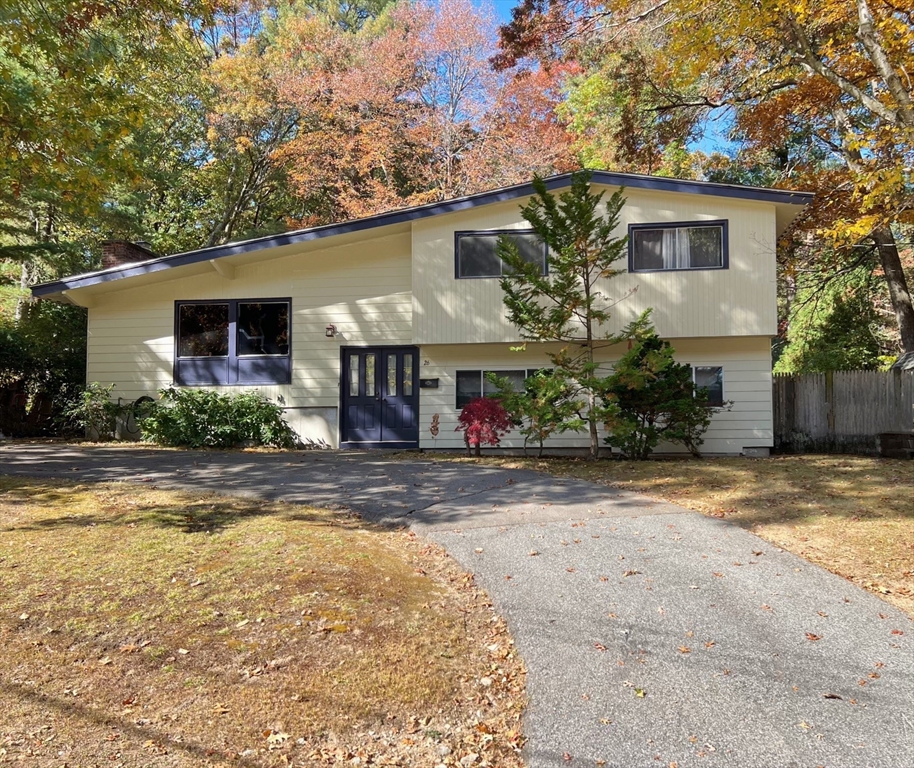
32 photo(s)
|
Framingham, MA 01701
|
Sold
List Price
$525,000
MLS #
73304653
- Single Family
Sale Price
$525,000
Sale Date
12/18/24
|
| Rooms |
7 |
Full Baths |
1 |
Style |
Split
Entry |
Garage Spaces |
0 |
GLA |
1,887SF |
Basement |
Yes |
| Bedrooms |
3 |
Half Baths |
2 |
Type |
Detached |
Water Front |
No |
Lot Size |
27,443SF |
Fireplaces |
0 |
**BACK ON MARKET** Located in desirable North Framingham in a wonderful neighborhood, this home
presents a unique “as is” opportunity for those looking to add sweat equity and make it their own!
Recent updates include exterior paint (Fall 2024), kitchen appliances (2020 or later: refrigerator,
microwave, dishwasher, stove), updated roof (2022), gas water heater (2021), furnace (2020), and a
newer condensing unit. Hardwood floors run through much of the main living area including the
bedrooms, with the primary bedroom featuring an ensuite half bath. The expansive lower level
provides additional square footage, perfect for a family room, home office, and/or gym. The private
yard spans over 0.6 acres and includes an in-ground pool (AS IS). Central air on the main level.
Conveniently located near schools, parks, shopping (including the Natick Mall), and more. Your next
project OR dream home awaits!
Listing Office: Coldwell Banker Realty - Sudbury, Listing Agent: Robert Katz
View Map

|
|
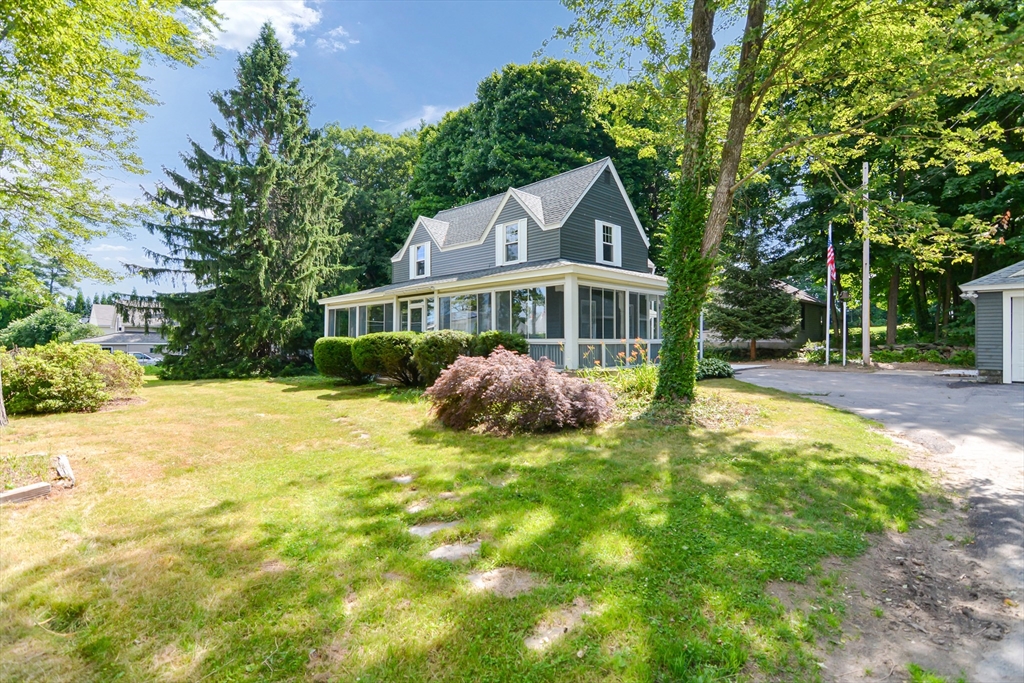
31 photo(s)

|
Lunenburg, MA 01462-2539
|
Sold
List Price
$549,000
MLS #
73260082
- Single Family
Sale Price
$525,000
Sale Date
12/17/24
|
| Rooms |
9 |
Full Baths |
2 |
Style |
Cape |
Garage Spaces |
2 |
GLA |
1,722SF |
Basement |
Yes |
| Bedrooms |
4 |
Half Baths |
1 |
Type |
Detached |
Water Front |
No |
Lot Size |
26,473SF |
Fireplaces |
0 |
Experience the perfect combination of classic charm and modern amenities in this beautifully
renovated Cape-style property, located next to Lake Whalom. Situated on a spacious dual lot, this
4-bedroom, 2.5-bath home offers an exceptional living experience. First floor includes an en suite
and three additional bedrooms on the second floor. The bathrooms have been updated, blending style
with functionality to create a welcoming environment. Newly updated kitchen with a gas stove,
convenient half bathroom on the first floor,a mudroom just off the kitchen and dedicated laundry
room. Updated high efficiency central air and central heat ensure year-round comfort. The expansive
outdoor space includes a large yard, perfect for relaxation and entertaining. Enclosed wrap-around
porch provides the ideal setting to unwind and enjoy the peaceful surroundings all year
round.
Listing Office: , Listing Agent: Olivia Grabka
View Map

|
|
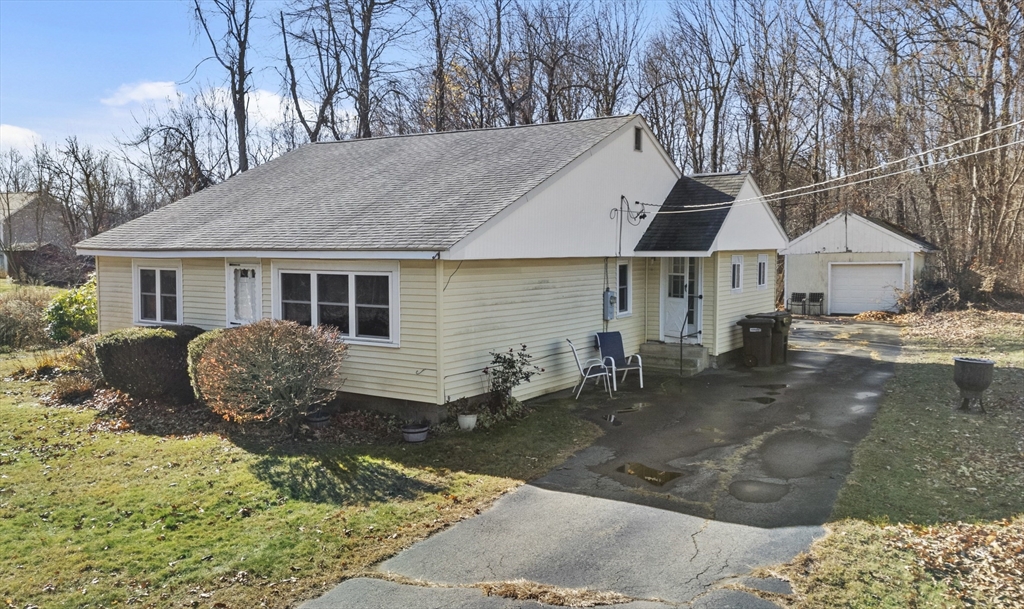
28 photo(s)
|
Holden, MA 01520
|
Sold
List Price
$333,900
MLS #
73314094
- Single Family
Sale Price
$275,000
Sale Date
12/17/24
|
| Rooms |
7 |
Full Baths |
1 |
Style |
Ranch |
Garage Spaces |
1 |
GLA |
1,236SF |
Basement |
Yes |
| Bedrooms |
3 |
Half Baths |
0 |
Type |
Detached |
Water Front |
No |
Lot Size |
27,007SF |
Fireplaces |
0 |
Welcome to 7 Wendover Rd in Holden MA! This charming 3-bedroom, 1-bath home with a one-car garage
and a convenient storage/workshop area offers comfort, convenience, and endless potential. It’s the
perfect opportunity to add your personal touch and create the space you’ve always wanted. Inside,
enjoy a spacious eat-in kitchen, a formal dining room perfect for gatherings, and a cozy,
light-filled living room. The one-level layout ensures ease of living, while the large backyard of
over half an acre provides ample space for outdoor activities and relaxation. Conveniently located
just 2 miles from Routes 190 and 290, commuting is a breeze, and you’re close to all the amenities
Holden and Worcester have to offer. This home is easy to show—schedule your tour today!
Listing Office: eXp Realty, Listing Agent: Aura Hernandez
View Map

|
|
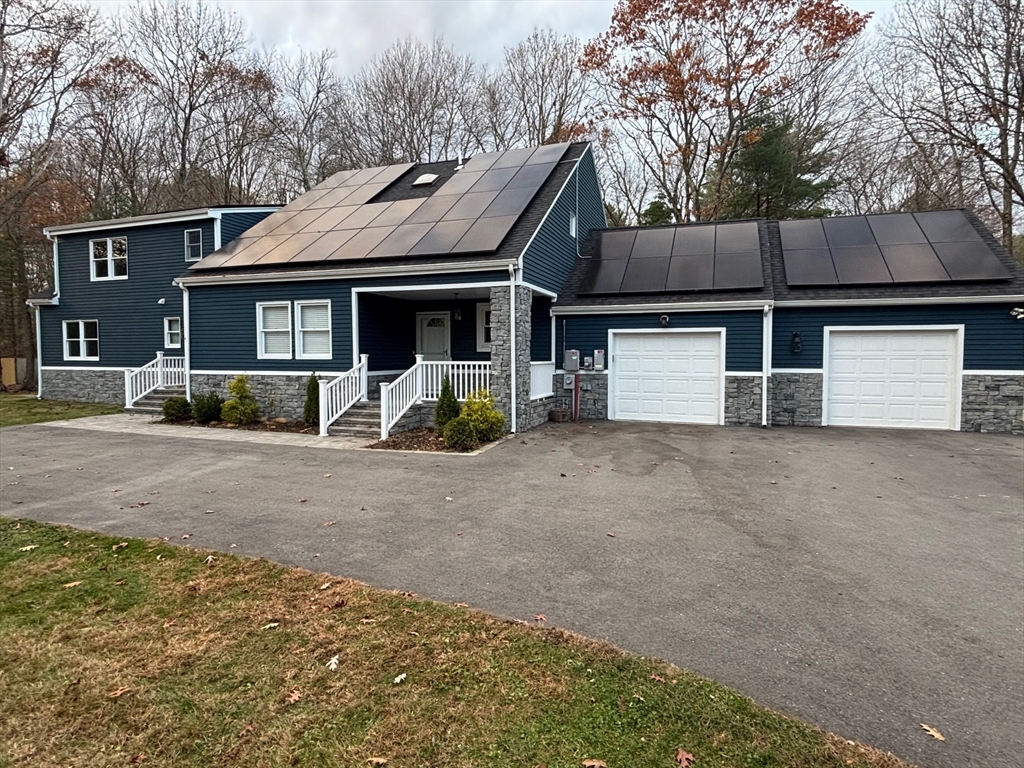
37 photo(s)

|
Medway, MA 02053
|
Sold
List Price
$875,000
MLS #
73310900
- Single Family
Sale Price
$862,000
Sale Date
12/16/24
|
| Rooms |
12 |
Full Baths |
4 |
Style |
Colonial,
Cape |
Garage Spaces |
2 |
GLA |
3,098SF |
Basement |
Yes |
| Bedrooms |
6 |
Half Baths |
0 |
Type |
Detached |
Water Front |
No |
Lot Size |
1.05A |
Fireplaces |
3 |
*GREAT MULTI - GENERATIONAL OWNERSHIP OPPORTUNITY * In-Law/Au pair/Extended Families. * 2 HOMES IN 1
* Endless Possibilities* 2 Entrances, 2 Kitchens, 2 H2O Tanks, 2 Baths on each side, 2 Sets of W &
D's Hookups (1 set of W & D stays) & 2 Basement Doors. R-Side- Kitchen: White cabinets,Quartz
counters, Breakfast Nook and SS appliances. Dining Room w/vaulted ceiling, New Electric Fireplace &
access to the large deck. Vaulted Family Room. Master Bedroom Suite with Vaulted beamed ceiling,
Fireplace, Large sitting area, Walk-in closet & Full Bath and another Bedroom. 2 more Bedrooms &
Full Bath complete the 1st Floor * 2nd Entrance has 2 Bedrooms, 2 Baths, Kitchen with White
cabinets, Quartz counters, New Stove & Dishwasher 23, Pantry, Fireplace, Family Room w/New Anderson
Slider to deck. Huge basement !! Updates include New Furnace-23, Storm doors-24, French Drains-24 &
Gutter Guards-23. Well Water, Large back patio w/Fire pit. Great Neighborhood. Closeto Highway &
Restaurants!
Listing Office: , Listing Agent: Michael Campo
View Map

|
|
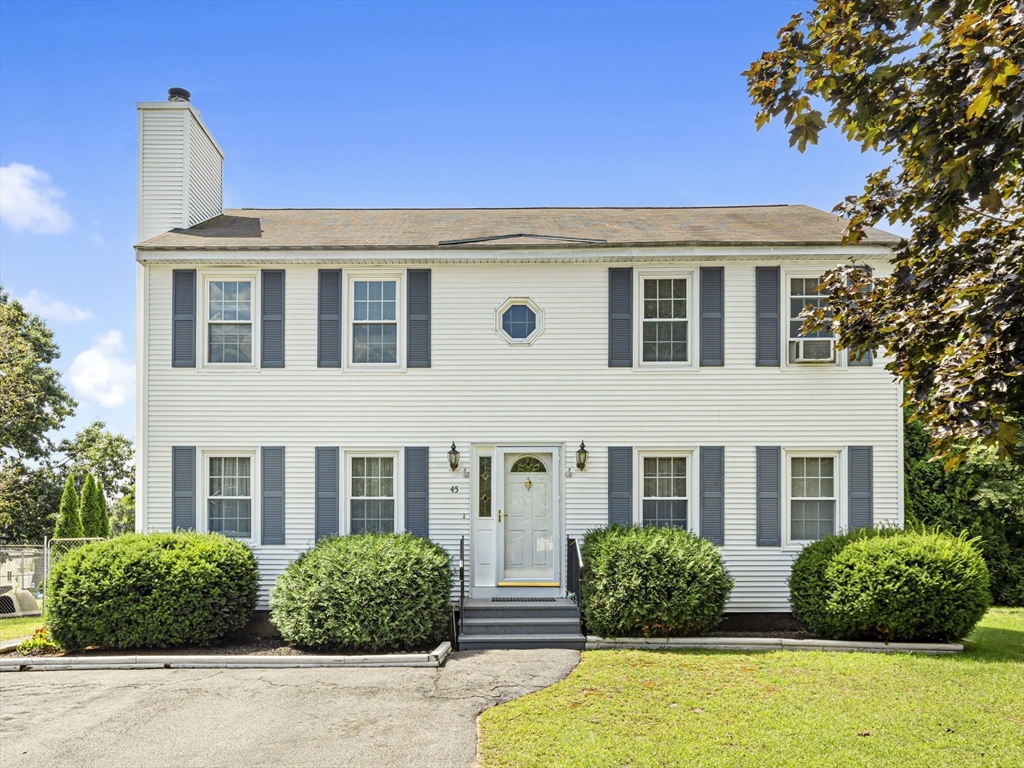
42 photo(s)

|
Lowell, MA 01854-1126
(Pawtucketville)
|
Sold
List Price
$699,900
MLS #
73273508
- Single Family
Sale Price
$685,000
Sale Date
12/13/24
|
| Rooms |
7 |
Full Baths |
2 |
Style |
Colonial |
Garage Spaces |
0 |
GLA |
2,537SF |
Basement |
Yes |
| Bedrooms |
5 |
Half Baths |
1 |
Type |
Detached |
Water Front |
No |
Lot Size |
10,019SF |
Fireplaces |
0 |
Rare opportunity to own a beautiful single family in Pawtucketville on a cul-de-sac with a finished
basement that includes 2 add'l bedrooms, full bath and kitchenette. The 1st floor offers a living
room with beautiful fire place, formal dining room (currently being used as a living room), large
kitchen with granite counter tops and stainless steel appliances. Kitchen is open to dining area and
has a slider leading to a three season porch. A half bath with laundry completes the first floor.
The second floor has a very generous main bedroom with double closets. Two add'l bedrooms and full
Jack and Jill bathroom accessible to the main bedroom complete the second floor. The finished
basement offers 2 additional bedrooms, a modern full bath with tiled shower and a kitchenette. The
stunning back yard is fully fenced and has a shed. Nothing to do but move in and make this your own!
Seller will entertain offers with buyer concessions.
Listing Office: eXp Realty, Listing Agent: The Prime Team
View Map

|
|
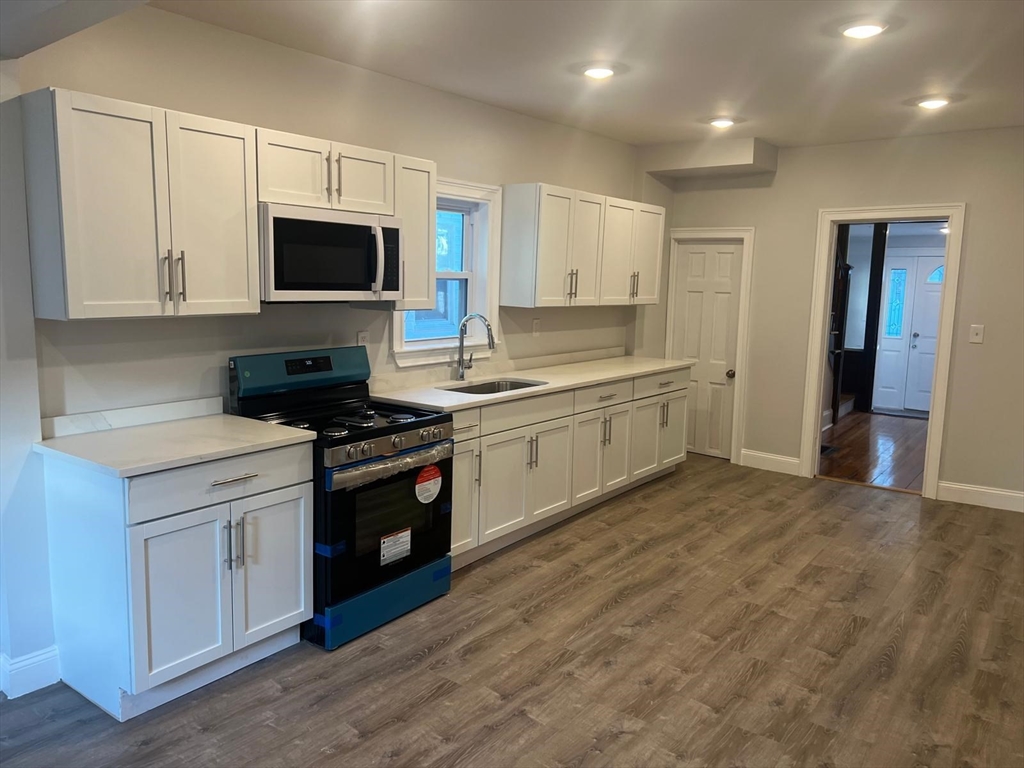
22 photo(s)
|
Boston, MA 02126
(Mattapan)
|
Sold
List Price
$689,900
MLS #
73297830
- Single Family
Sale Price
$689,900
Sale Date
12/13/24
|
| Rooms |
10 |
Full Baths |
3 |
Style |
Colonial |
Garage Spaces |
0 |
GLA |
1,596SF |
Basement |
Yes |
| Bedrooms |
6 |
Half Baths |
0 |
Type |
Detached |
Water Front |
No |
Lot Size |
2,250SF |
Fireplaces |
0 |
Beautiful large single family dwelling located a dead end street, property offers 6 bedrooms, 3 full
new bathrooms, living room, dining room, family room, new kitchen, rear decks perfect for
entertaining, new roof, new central heat & hvac, hardwood floors, new appliances
Listing Office: Pondside Realty, Listing Agent: Christina Stamatos
View Map

|
|
Showing listings 2451 - 2500 of 2988:
First Page
Previous Page
Next Page
Last Page
|