Home
Single Family
Condo
Multi-Family
Land
Commercial/Industrial
Mobile Home
Rental
All
Show Open Houses Only
Showing listings 2501 - 2550 of 2988:
First Page
Previous Page
Next Page
Last Page
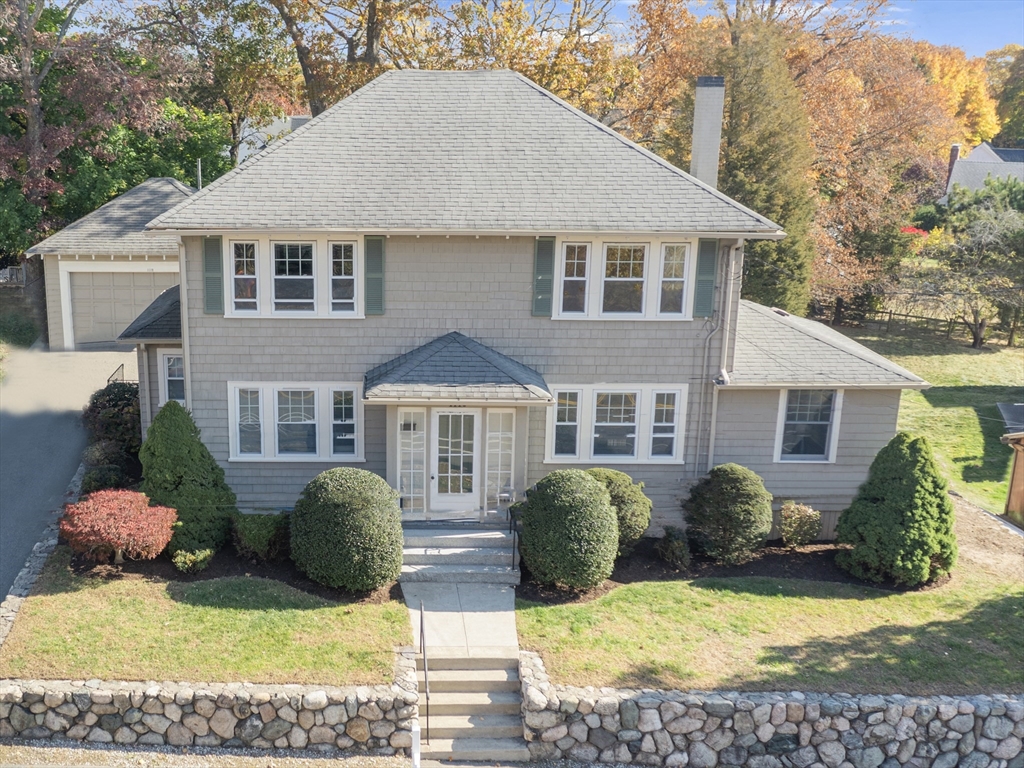
25 photo(s)

|
Needham, MA 02492
|
Sold
List Price
$959,000
MLS #
73308078
- Single Family
Sale Price
$1,000,000
Sale Date
12/13/24
|
| Rooms |
7 |
Full Baths |
1 |
Style |
Colonial |
Garage Spaces |
2 |
GLA |
1,739SF |
Basement |
Yes |
| Bedrooms |
3 |
Half Baths |
1 |
Type |
Detached |
Water Front |
No |
Lot Size |
6,098SF |
Fireplaces |
1 |
New Listing! A Classic New England Colonial under a million dollars. Period details include high
ceilings with deep moldings and trim, a living room with a fireplace, a bright home office, a
comfortable dining area open to an updated kitchen with an island loaded with cabinets, and an
updated 1/2 bath. A spacious primary bedroom with a surprisingly large walk-in closet, two
additional bedrooms, and a main bath. Updated heating. Hardwood floors throughout. Includes a
detached two-car garage and a level private yard. Located in the prime Broadmeadow School area. Easy
access to the Hersey Commuter rail to Boston. Enjoy nearby access to the Charles River by kayak or
hiking trail. Needham Center is just a short drive away with a fine selection of dining
options.
Listing Office: eXp Realty, Listing Agent: Ned Mahoney
View Map

|
|
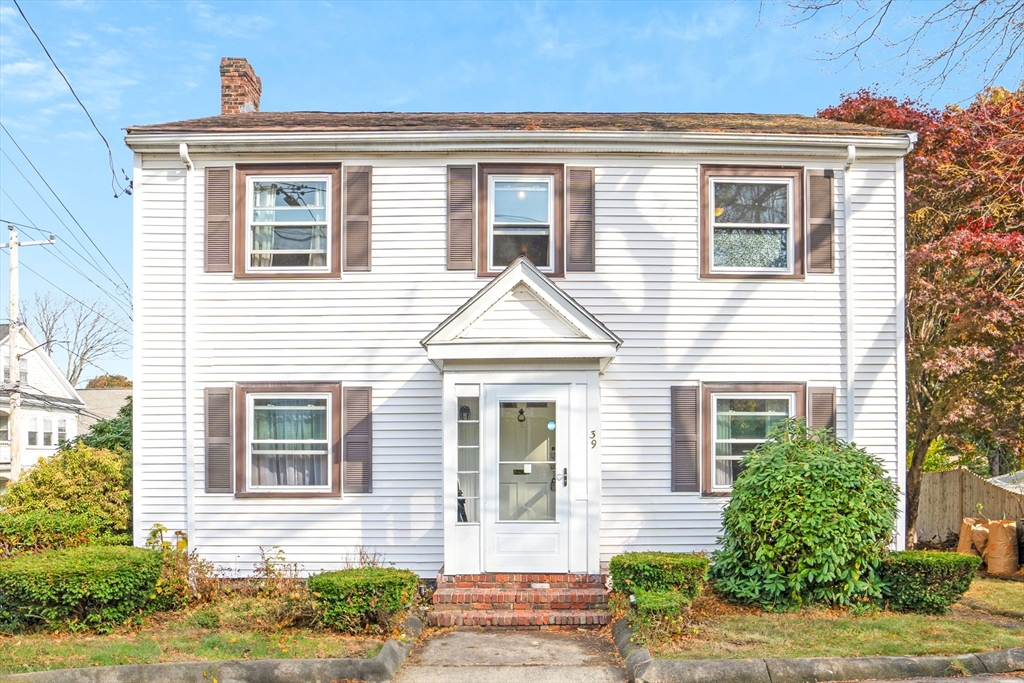
25 photo(s)
|
Boston, MA 02124
(Dorchester's Ashmont)
|
Sold
List Price
$725,000
MLS #
73308416
- Single Family
Sale Price
$730,000
Sale Date
12/13/24
|
| Rooms |
7 |
Full Baths |
2 |
Style |
Colonial |
Garage Spaces |
0 |
GLA |
1,640SF |
Basement |
Yes |
| Bedrooms |
4 |
Half Baths |
1 |
Type |
Detached |
Water Front |
No |
Lot Size |
4,010SF |
Fireplaces |
1 |
Welcome to 39 Range Rd, a hidden gem where classic elegance meets modern convenience in the charming
Ashmont neighborhood. This spacious 4 bedroom 2.5 bath home boasts 1,640 square feet of open living
space, complete with a driveway and ability to turn into a garage—a true luxury in this area.
Nestled in a cozy neighborhood, this residence invites you into a welcoming community while keeping
you close to Boston’s vibrant city life. Ashmont T Station is minutes away, providing direct access
to downtown via the Red Line and the Ashmont-Mattapan High-Speed Line. For drivers, quick access to
Route 93 makes city travel a breeze. Proximity to schools, such as Dr. William W. Henderson
Inclusion School and private institutions like Fontbonne, offering diverse educational options.
Nearby, Dorchester Avenue and Adams Street present a lively mix of local boutiques, cafes, and
renowned eateries. Blue Hills Reservation is minutes away. Make this home yours today!
Listing Office: eXp Realty, Listing Agent: Charles Santiago
View Map

|
|
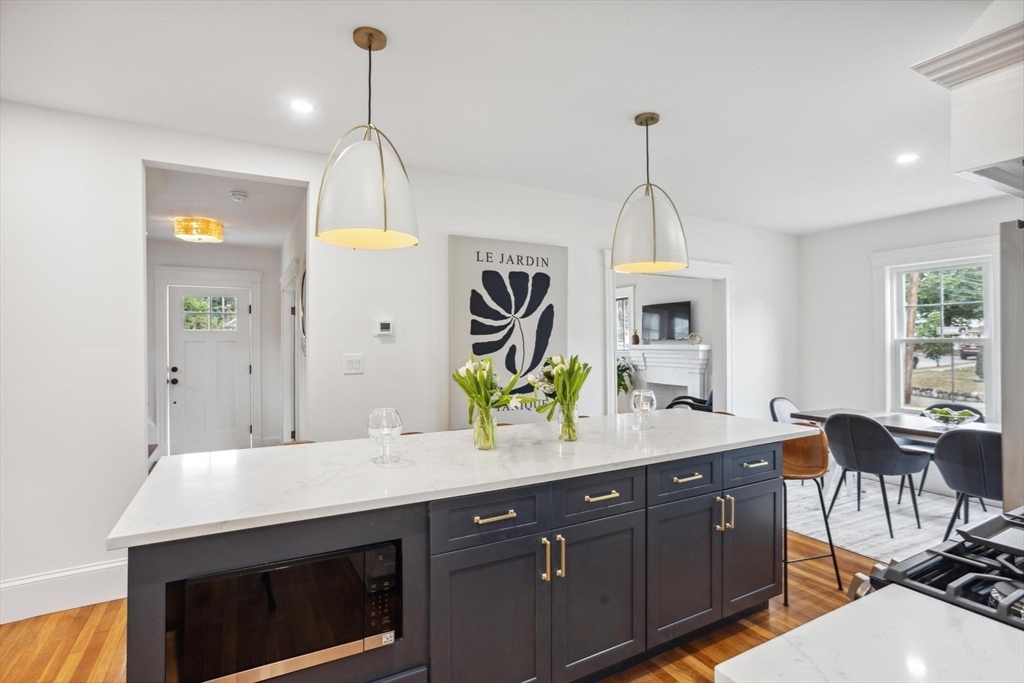
32 photo(s)
|
Milton, MA 02186
|
Sold
List Price
$999,000
MLS #
73294232
- Single Family
Sale Price
$999,000
Sale Date
12/12/24
|
| Rooms |
7 |
Full Baths |
2 |
Style |
Colonial |
Garage Spaces |
1 |
GLA |
1,985SF |
Basement |
Yes |
| Bedrooms |
3 |
Half Baths |
0 |
Type |
Detached |
Water Front |
No |
Lot Size |
4,966SF |
Fireplaces |
1 |
Imagine living in a beautifully renovated home where everything is done for you—just unpack, relax,
and stroll to your favorite spots. At 75 Emerson Rd., this dream becomes reality. This turnkey
property offers a stunning new kitchen with a 9.5 ft. quartz island, perfect for entertaining.
Thoughtful upgrades throughout include elegant bedroom details, beautifully finished bathrooms with
designer wallpaper and stunning tile work, a newly added first-floor full bath with a shower, and a
renovated upstairs bath. The fully finished basement is ideal for a home office, workout area, and
cozy TV space. Step outside to the professionally landscaped yard, perfect for relaxing or hosting.
Enjoy the convenience of new windows, HVAC, and central air—there’s truly nothing left to do but
move in! Nestled in a prime location, just a short walk to Andrews Park, and local favorites like
Abby Park and Novara, this home blends modern living with neighborhood charm. Pack your bags—your
dream home awaits!
Listing Office: eXp Realty, Listing Agent: Beth Rooney
View Map

|
|
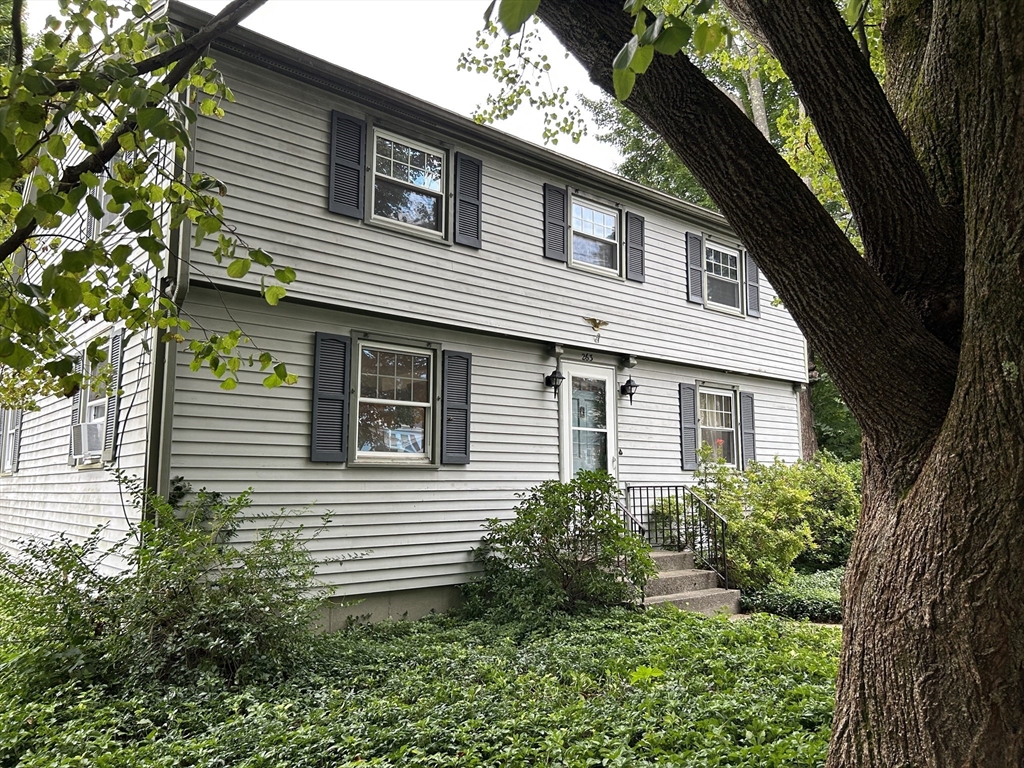
25 photo(s)
|
Fitchburg, MA 01420
(Fitchburg)
|
Sold
List Price
$364,900
MLS #
73276209
- Single Family
Sale Price
$364,900
Sale Date
12/11/24
|
| Rooms |
6 |
Full Baths |
1 |
Style |
Colonial |
Garage Spaces |
2 |
GLA |
1,632SF |
Basement |
Yes |
| Bedrooms |
3 |
Half Baths |
1 |
Type |
Detached |
Water Front |
No |
Lot Size |
9,801SF |
Fireplaces |
0 |
First time on the market this 1957 Colonial is ready for its second owners. Move into this lovely
home and update as desired. Enjoy the private yard and quiet street. New roof in 2019. Oversized
25’x30’ garage ideal for contractor, workshop or artist studio.
Listing Office: Coldwell Banker Realty - Manchester, Listing Agent: Elizabeth Narbonne
View Map

|
|
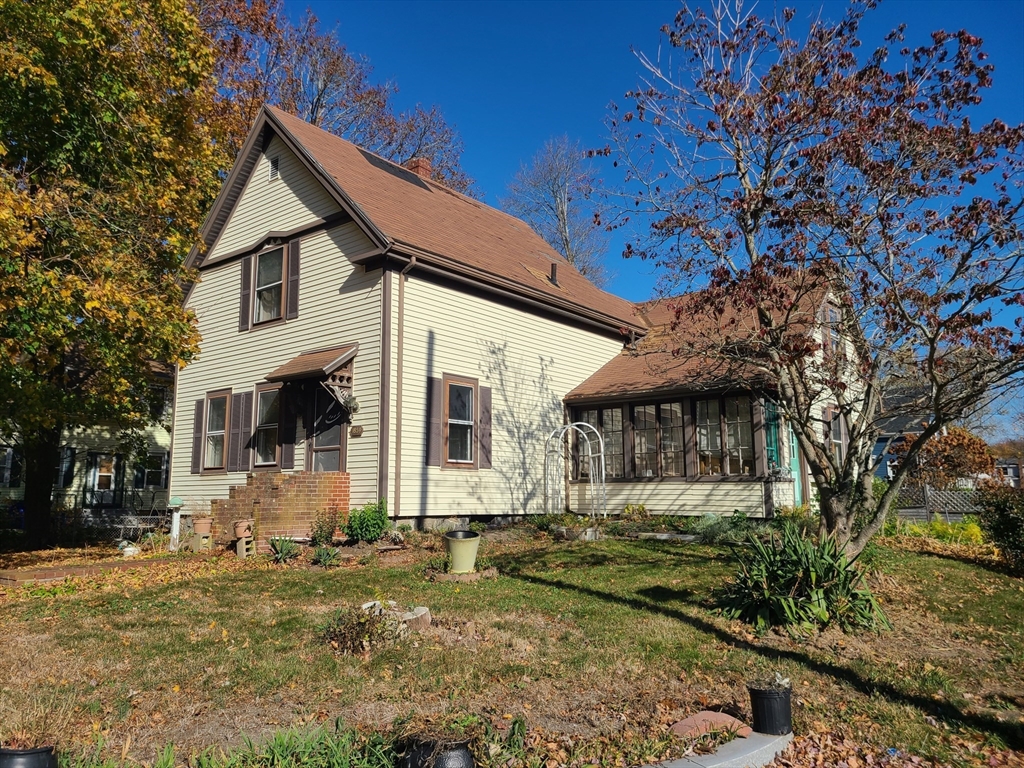
18 photo(s)
|
Rockland, MA 02370
|
Sold
List Price
$369,900
MLS #
73311130
- Single Family
Sale Price
$312,000
Sale Date
12/11/24
|
| Rooms |
7 |
Full Baths |
1 |
Style |
Colonial |
Garage Spaces |
0 |
GLA |
1,463SF |
Basement |
Yes |
| Bedrooms |
3 |
Half Baths |
1 |
Type |
Detached |
Water Front |
No |
Lot Size |
8,162SF |
Fireplaces |
0 |
Attention All Contractors, Investors, Cash Buyers and Flippers!!! This diamond in the rough can be
your next project. Seven room, three bedroom, one and a half bath New England Colonial on a corner
lot in desirable Rockland. Will not qualify for FHA or VA conventional loans (may qualify for FHA
or VA Rehab loans).
Listing Office: Germaine Realty LLC, Listing Agent: Robert T. Germaine
View Map

|
|
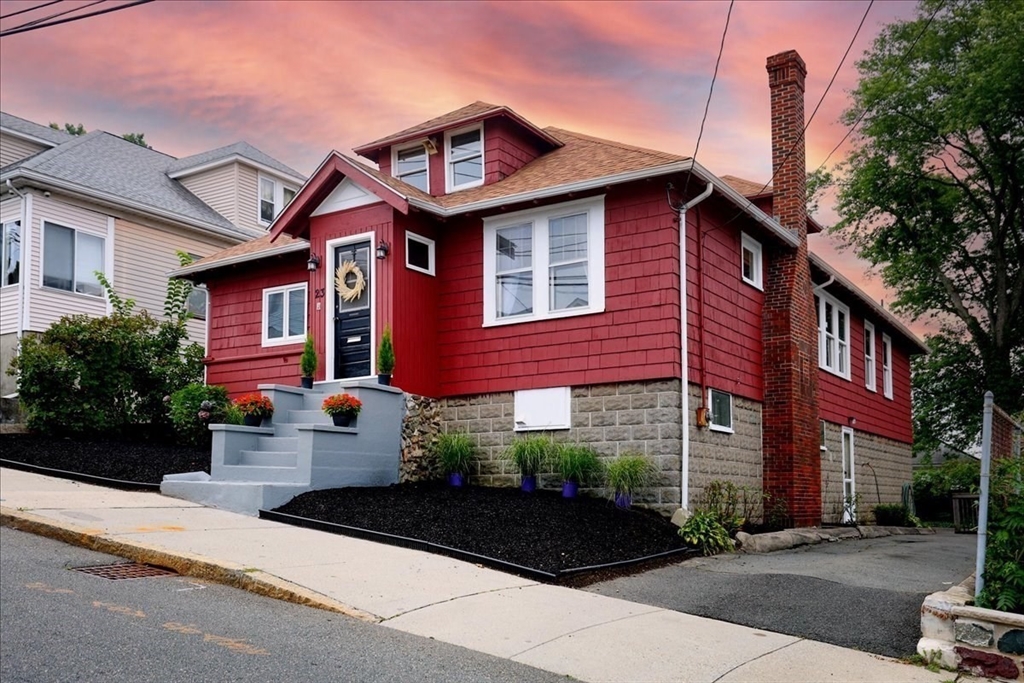
42 photo(s)
|
Everett, MA 02149
|
Sold
List Price
$599,000
MLS #
73279522
- Single Family
Sale Price
$635,000
Sale Date
12/10/24
|
| Rooms |
9 |
Full Baths |
1 |
Style |
Cottage,
Bungalow |
Garage Spaces |
1 |
GLA |
1,703SF |
Basement |
Yes |
| Bedrooms |
3 |
Half Baths |
0 |
Type |
Detached |
Water Front |
No |
Lot Size |
5,062SF |
Fireplaces |
1 |
OFFER DEADLINE MONDAY 5PM ON 10/24 - Don't miss your second chance to own this fine property in the
desirable city of Everett!!! Nestled in one of the most sought-after neighborhoods. This exceptional
property offers the perfect combination of city convenience & serene privacy. With a generous 2,985
square feet of total space, including a semi-finished basement & an expansive unfinished attic, the
potential for customization & expansion is truly limitless. Enjoy a total of 9 rooms, including a
warm and inviting living room, a formal dining room, & a versatile home office, 2 bright sunrooms
provide extra space, a great kitchen area perfect for culinary enthusiasts, 3 cozy bedrooms with
ample space, unbelievable semi-finished basement, large attic space with great potential, and a
garage. A gazebo & garden area enhance your outdoor experience. Parking is plentiful with space for
3+ cars. New roof recently installed. Located at only 6 miles from Downtown Boston, close to Encore
Casino.
Listing Office: StartPoint Realty & Associates, Listing Agent: Alvarado Group
View Map

|
|
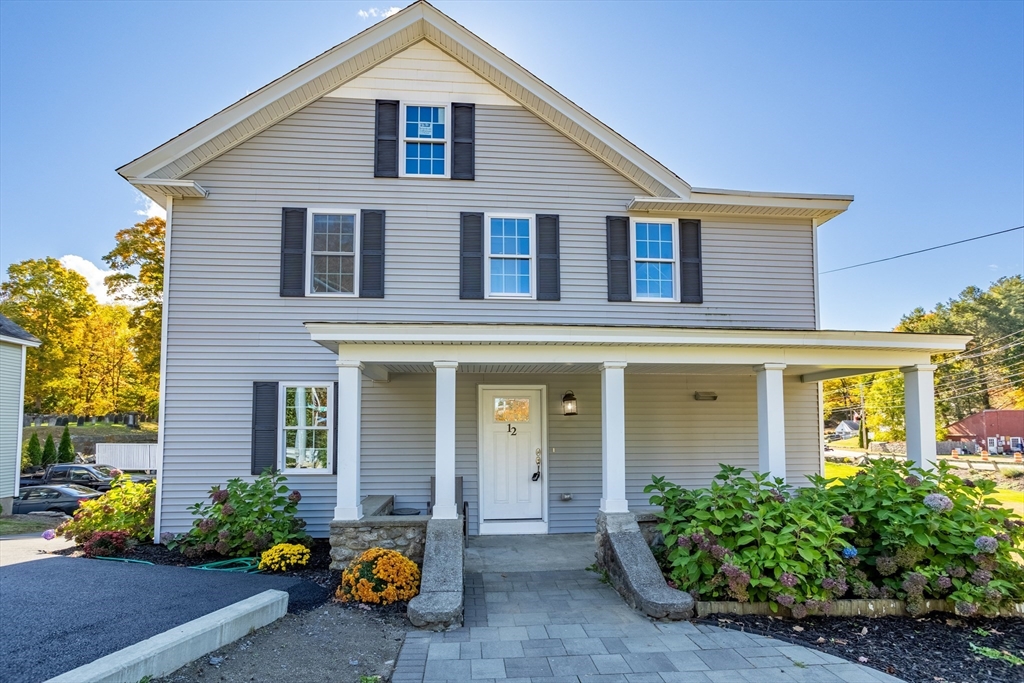
34 photo(s)

|
Berlin, MA 01503-1662
|
Sold
List Price
$499,000
MLS #
73303745
- Single Family
Sale Price
$510,000
Sale Date
12/10/24
|
| Rooms |
6 |
Full Baths |
3 |
Style |
Colonial |
Garage Spaces |
0 |
GLA |
1,716SF |
Basement |
Yes |
| Bedrooms |
3 |
Half Baths |
0 |
Type |
Detached |
Water Front |
No |
Lot Size |
5,663SF |
Fireplaces |
0 |
Craving character without the headaches? The answer lies within this exquisite Antique in the heart
of Berlin remodeled in 2020 & brimming w/ updates! A welcoming covered porch entices you to explore
the open concept kitchen w/ granite counters, sleek stainless appliances, breakfast bar & spacious,
sun-drenched family room overlooking lush lawn & picturesque small pond. Indulge in a dreamy primary
bedroom retreat graced w/ a generous walk-in closet & full bath w/ dual sink vanity & shower. The
versatile dining room becomes an office or guest bedroom as needs change. Relish the benefits of a
practical mudroom, the ease of 3 full bathrooms & the availability of a walk-up attic & walk-out
basement – leave your storage worries behind! Enjoy peace of mind w/ 2020 windows, siding, roof,
heat, hot water, Nest, well, plumbing, electrical & septic components & 2024 driveway. Conveniently
located less than 3 miles to I-495 & Highland Commons shopping & less than ½ mile down sidewalks to
school.
Listing Office: Keller Williams Realty Boston Northwest, Listing Agent: Kotlarz Group
View Map

|
|
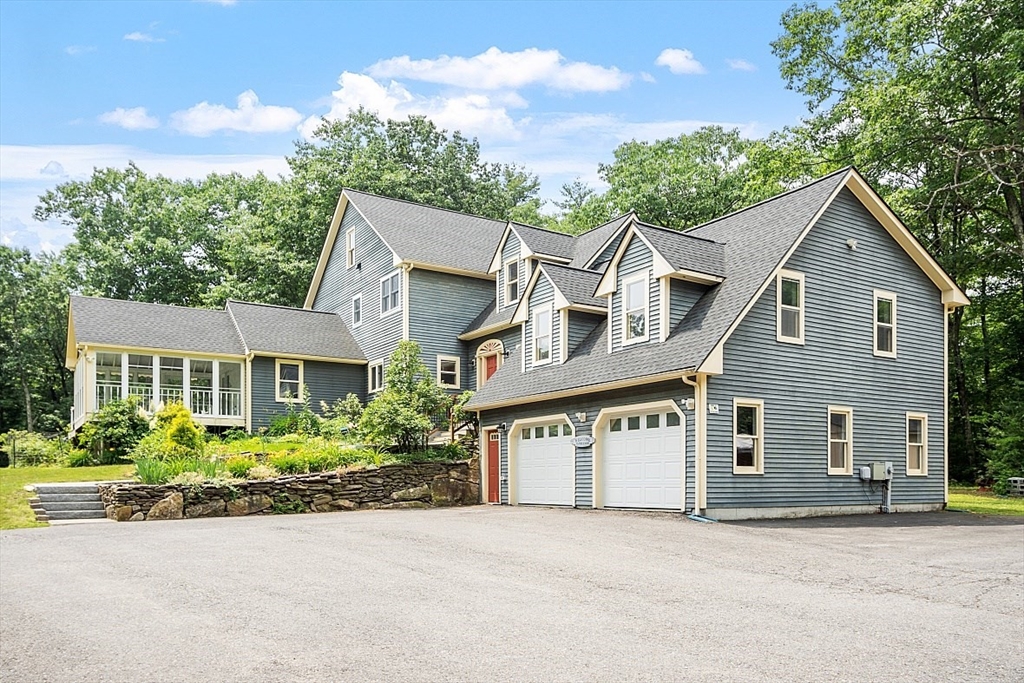
41 photo(s)
|
Townsend, MA 01469
|
Sold
List Price
$875,000
MLS #
73246440
- Single Family
Sale Price
$864,000
Sale Date
12/9/24
|
| Rooms |
10 |
Full Baths |
3 |
Style |
Colonial |
Garage Spaces |
2 |
GLA |
4,652SF |
Basement |
Yes |
| Bedrooms |
4 |
Half Baths |
0 |
Type |
Detached |
Water Front |
No |
Lot Size |
23.12A |
Fireplaces |
1 |
Nestled in nature, tucked away up a winding drive, sits this beautiful, custom built Hilltop
Colonial, abutting Lunenburg conservation land. Property encompasses over 23 acres of rolling
woodlands w/ open yard & includes a magnificant 4668 sqft home that has been lovingly & thoughtfully
transformed by its current owners. There is generous space for entertaining & yet still cozy for
relaxation, daydreaming & outdoor adventures. Beyond the enormous custom kitchen, dining and living
rooms, the 1st floor also boasts a Family Room, office space, 4 season heated porch, oversized Bonus
room & full bath. The second floor has a "must see" Primary Bedroom with stunning bath featuring
dual showers & jetted soaking tub which leads into the dressing room. 3 additional spacious bedrooms
& another full bath complete this floor. Fruit trees, all the modern amenities, raised garden beds,
2 food plots & so much more! Incredible opportunity to own your own slice of heaven-a retreat only
1+ hr from Boston
Listing Office: Keller Williams Realty-Merrimack, Listing Agent: Ali Ludwig
View Map

|
|
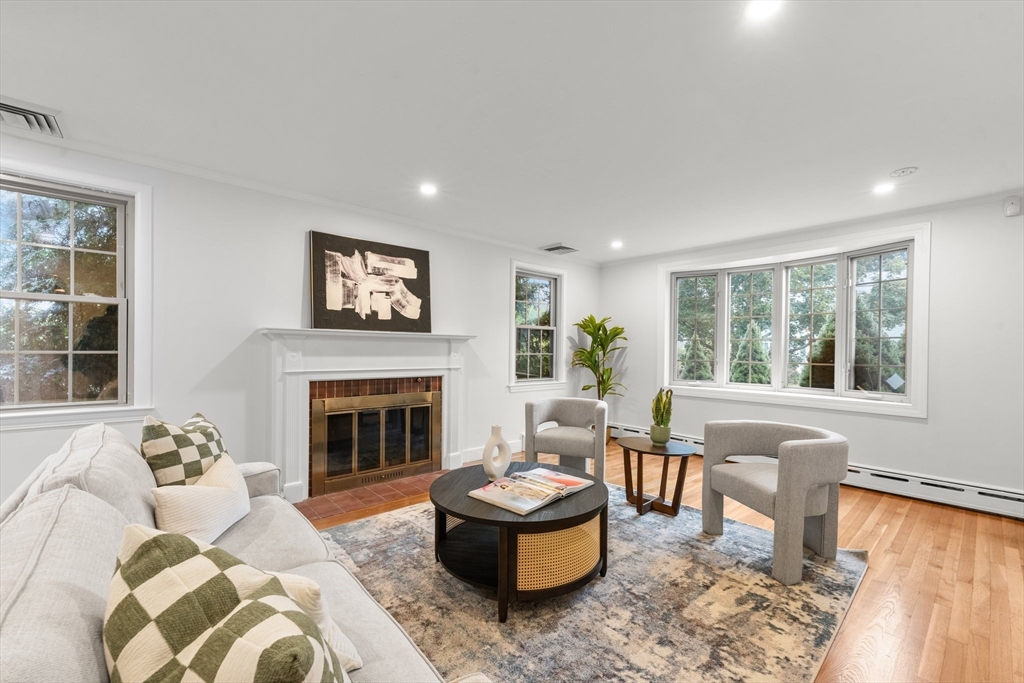
33 photo(s)
|
Quincy, MA 02169
(West Quincy)
|
Sold
List Price
$829,000
MLS #
73299981
- Single Family
Sale Price
$812,000
Sale Date
12/9/24
|
| Rooms |
9 |
Full Baths |
3 |
Style |
Ranch |
Garage Spaces |
1 |
GLA |
2,131SF |
Basement |
Yes |
| Bedrooms |
3 |
Half Baths |
0 |
Type |
Detached |
Water Front |
No |
Lot Size |
9,600SF |
Fireplaces |
1 |
Move-in ready! This stunning 3 bed, 3 bath home in a highly sought-after neighborhood offers
everything you've been looking for. Recently updated throughout, it boasts an oversized main bedroom
with an ensuite bath, brand new kitchen & appliances, beautifully designed bathrooms, and stylish
finishes. Enjoy central AC, 2-zone heating, and a spacious living area. The fully finished basement
features an oversized family room, bonus room, and a generous laundry/exercise area. Extra amenities
include the fenced-in yard, gazebo, low maintenance deck, one car detached garage, and ample
driveway parkings. Conveniently located with easy access to highways, shopping centers, and train
stations. Priced competitively, this gem won’t last long—schedule a tour today and make an offer
before it’s gone!
Listing Office: eXp Realty, Listing Agent: Ngan Vien
View Map

|
|
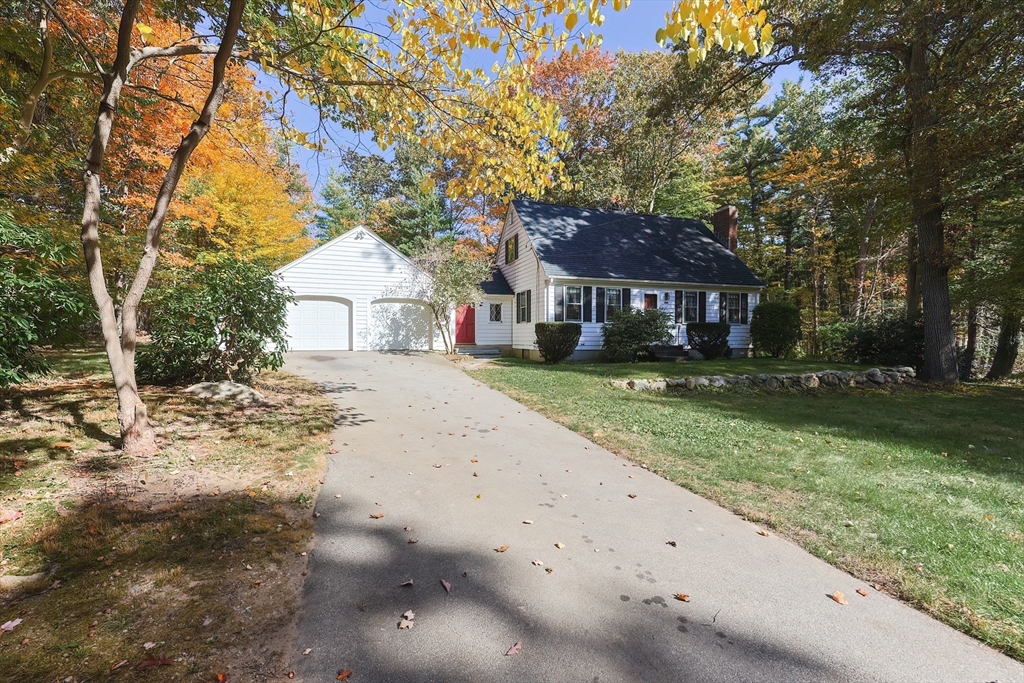
42 photo(s)
|
Hanover, MA 02339
|
Sold
List Price
$699,900
MLS #
73305806
- Single Family
Sale Price
$699,900
Sale Date
12/9/24
|
| Rooms |
8 |
Full Baths |
2 |
Style |
Cape |
Garage Spaces |
2 |
GLA |
2,381SF |
Basement |
Yes |
| Bedrooms |
3 |
Half Baths |
0 |
Type |
Detached |
Water Front |
No |
Lot Size |
30,056SF |
Fireplaces |
2 |
Location, Location, Location! This picturesque Cape-style home is just minutes away from Hanover
Crossing and route 3! The property has everything you could want in mechanical updates, offering
both comfort and peace of mind. Recent upgrades include a new hot water heater, high-efficiency gas
furnace, updated electrical system, newer roof, energy-efficient ductless mini-splits, and a
brand-new septic system! The well-designed floor plan features 3 spacious bedrooms, 2 full baths, a
formal dining room, formal living room, a formal office, and an expansive great room addition + a
two car garage! The partially finished basement offers additional living area while still allowing
for ample storage! This well-cared-for home is perfect for buyers looking to build sweat equity
through cosmetic updates—bring your personal style and transform this charming home into your dream
residence! An excellent opportunity to blend modern updates with your creative vision!
Listing Office: Gold Key Realty LLC, Listing Agent: Chad Goldstein
View Map

|
|
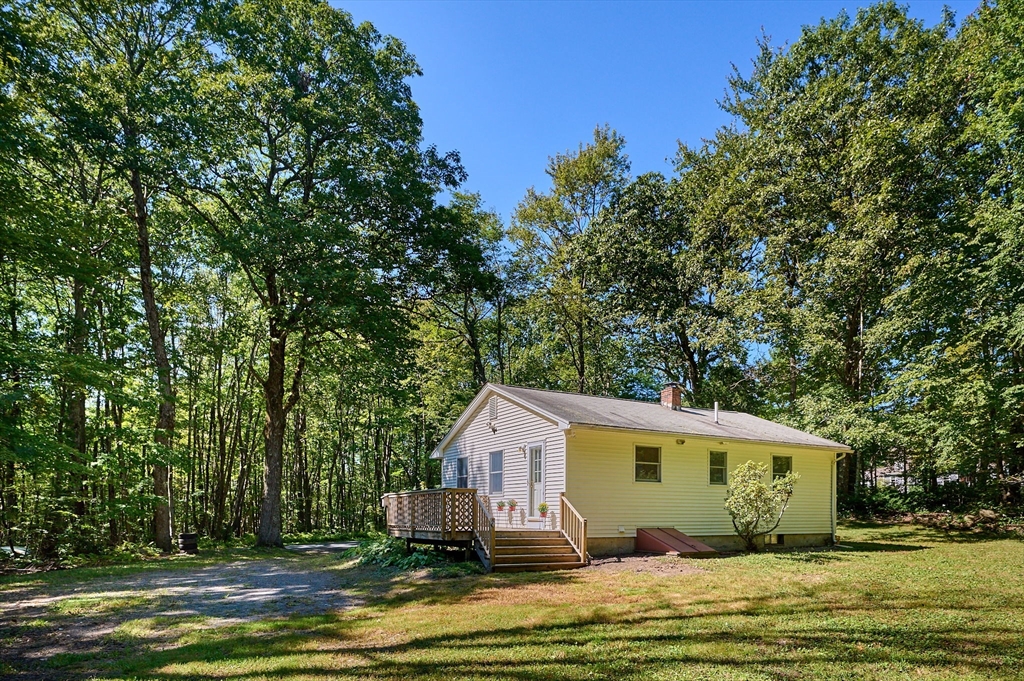
27 photo(s)

|
Granville, MA 01034
|
Sold
List Price
$289,000
MLS #
73290371
- Single Family
Sale Price
$280,000
Sale Date
12/6/24
|
| Rooms |
5 |
Full Baths |
1 |
Style |
Ranch |
Garage Spaces |
0 |
GLA |
884SF |
Basement |
Yes |
| Bedrooms |
2 |
Half Baths |
0 |
Type |
Detached |
Water Front |
No |
Lot Size |
1.04A |
Fireplaces |
0 |
Experienced home shoppers will tell you - some properties need to be seen in person to be fully
appreciated! This sweet move-in ready ranch is offered at a price that can't be beat & the
thoughtful layout makes incredible use of the modest square footage. Step in from the sunny side
deck to your bright & cheery eat-in kitchen boasting maple cabinetry and plenty of storage &
counterspace. The kitchen opens directly to the living room, down the main hallway you'll find a
huge updated bathroom, and two very generous bedrooms. The full basement is ready for all of your
storage & overflow needs. Other features include forced hot air heat, newer electric water heater
(2019 APO), replacement windows & vinyl siding. Sellers will also be installing a NEW 3 bedroom
septic system! Tucked on a private 1 acre lot, this peaceful Granville property is close to big city
amenities & a great option for commuters to Westfield, Springfield, and northern CT. Make your
appointment today!
Listing Office: 5 College REALTORS®, Listing Agent: Laura Scott
View Map

|
|
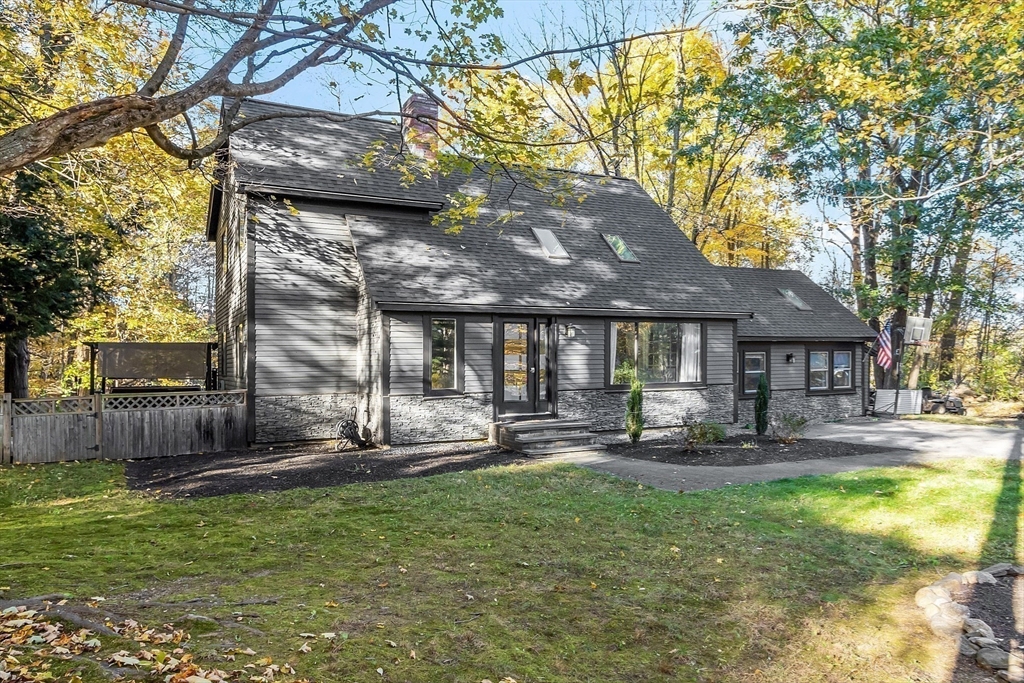
40 photo(s)
|
Groton, MA 01450
|
Sold
List Price
$699,900
MLS #
73303559
- Single Family
Sale Price
$675,000
Sale Date
12/6/24
|
| Rooms |
7 |
Full Baths |
1 |
Style |
Cape,
Contemporary |
Garage Spaces |
0 |
GLA |
2,680SF |
Basement |
Yes |
| Bedrooms |
4 |
Half Baths |
1 |
Type |
Detached |
Water Front |
No |
Lot Size |
40,075SF |
Fireplaces |
1 |
Welcome to Throne Hill Neighborhood! Sitting on almost an acre of private wooded land on a corner
lot, just minutes from Fitches Bridge with trails and fields and Nashua River running through it. If
you like to Kayak, this is a perfect place to launch in! This beautiful contemporary 4 Bedroom home
has been completely updated for an open, modern feel, a touch of farmhouse style accents and Ebony
Bamboo 5" hardwood flooring through out. This home is your sun-filled glass house with an updated
kitchen, granite counter tops, stainless steel appliances and 3 sets of french doors looking over
your private back yard, situated perfectly for a pool if you desired. Your primary bedroom located
on the main level has been perfectly designed to feel like your hotel get away, but also large
enough for an extra bonus room if you wish. This sought after location in Groton is conveniently
located close to all amenities, trails, and amazing restaurants. Come make this home your new home
sweet home!
Listing Office: eXp Realty, Listing Agent: Missy Fernald
View Map

|
|
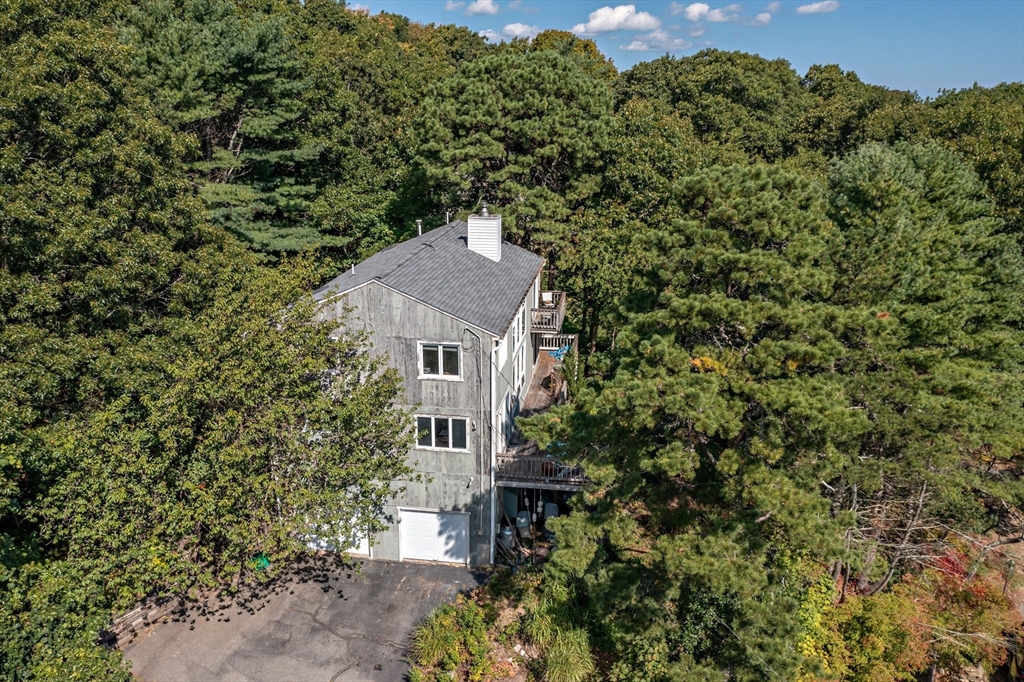
30 photo(s)
|
Plymouth, MA 02360
|
Sold
List Price
$450,000
MLS #
73290730
- Single Family
Sale Price
$444,000
Sale Date
12/5/24
|
| Rooms |
10 |
Full Baths |
3 |
Style |
Colonial,
Contemporary |
Garage Spaces |
2 |
GLA |
2,726SF |
Basement |
Yes |
| Bedrooms |
3 |
Half Baths |
1 |
Type |
Detached |
Water Front |
No |
Lot Size |
26,097SF |
Fireplaces |
1 |
Buyer responsible for new septic and all other repairs needed. A diamond in the rough in a sought
after location that's close to Plymouth Beach, historic downtown, restaurants, highway access, golf
and more. With an interesting contemporary feel, you can imagine the possibilities. The living room
boasts cathedral ceiling, wood stove, a wall of windows and opens to the dining room with a French
door leading to an expansive wrap around deck. The kitchen includes space for a dining area or
island. A large foyer, laundry room, office and half bath complete the first floor. Upstairs you'll
find 3 bedrooms, primary bedroom w/balcony & primary bath w/shower, full bath and sitting room/loft
that opens to the first floor. The lower level has a family room, bonus room and small bath with
shower. Two car garage, newer roof and a setting that feels like you are living in a tree house.
Showings by appointment only with day before notice please. Will not qualify for FHA or VA mortgage
financing.
Listing Office: Compass, Listing Agent: Leon Lopes
View Map

|
|
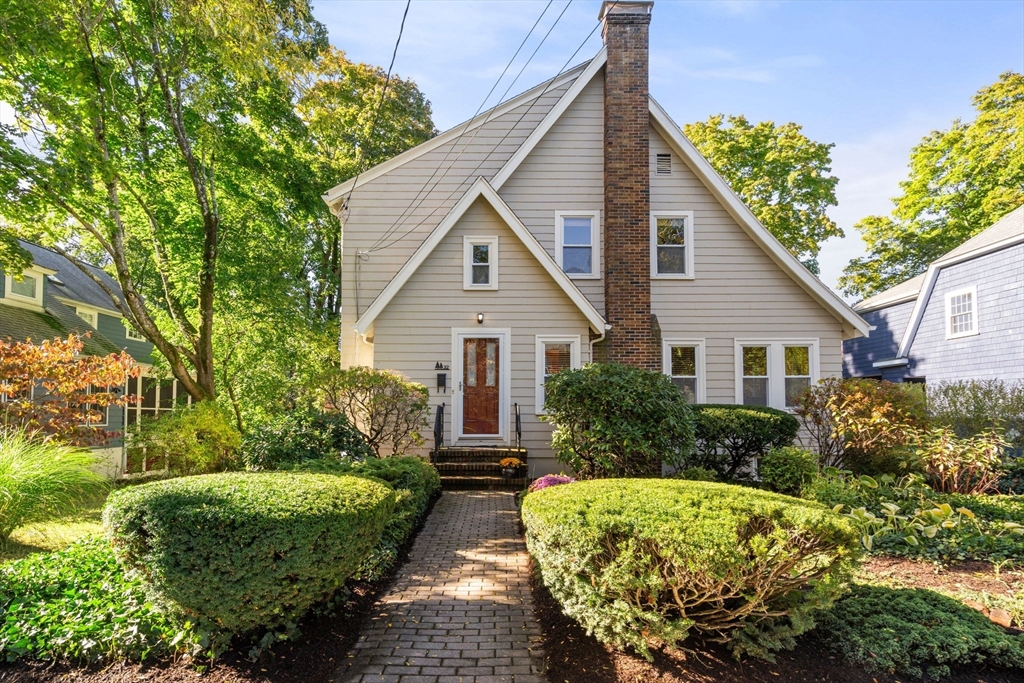
25 photo(s)
|
Newton, MA 02459
(Newton Center)
|
Sold
List Price
$1,095,000
MLS #
73302937
- Single Family
Sale Price
$1,400,000
Sale Date
12/5/24
|
| Rooms |
10 |
Full Baths |
2 |
Style |
Colonial |
Garage Spaces |
0 |
GLA |
1,836SF |
Basement |
Yes |
| Bedrooms |
3 |
Half Baths |
1 |
Type |
Detached |
Water Front |
No |
Lot Size |
5,850SF |
Fireplaces |
1 |
Welcome to this immaculate gem in the heart of Newton. Upon entering a light-filled foyer, discover
an inviting living area that seamlessly connects to a dining room with glass sliders leading to a
deck. Off the living room, you'll find a cozy den/office, perfect for working from home or enjoying
a sunny retreat. The bright kitchen is equipped with great counter space, making meal prep a breeze.
A full bath completes this floor. On the 2nd level, the primary bedroom offers a comfortable space
with a wall of closets along with 2 additional bedrooms, both generously sized, and an office. This
floor also features 1 full and a half bath. Downstairs, laundry and a versatile basement space
awaits, perfect for a home gym and play area, along with plenty of storage space. The backyard
provides a lovely outdoor setting for gardening or relaxing. Located on a quiet street close to Rt
9, Newton Center, the T, and .4 miles from Bowen Elementary, this charming home offers unparalleled
convenvience.
Listing Office: Compass, Listing Agent: The Samantha Eisenberg Group
View Map

|
|
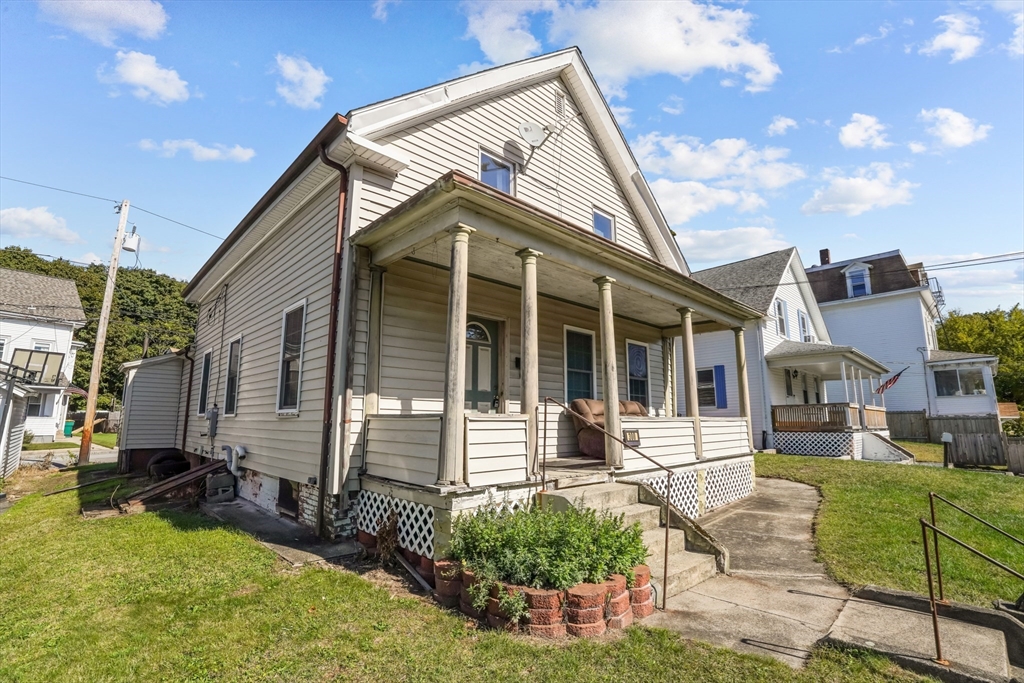
38 photo(s)

|
North Attleboro, MA 02760
|
Sold
List Price
$319,900
MLS #
73303494
- Single Family
Sale Price
$330,000
Sale Date
12/5/24
|
| Rooms |
7 |
Full Baths |
1 |
Style |
Colonial |
Garage Spaces |
0 |
GLA |
1,355SF |
Basement |
Yes |
| Bedrooms |
3 |
Half Baths |
1 |
Type |
Detached |
Water Front |
No |
Lot Size |
3,920SF |
Fireplaces |
0 |
Welcome to 300 Elm Street, a charming 1355 sq ft home blending classic New England architecture with
modern updates. This home offers 3, possibly 4 bedrooms, 1.5 baths, and a large primary bedroom with
plenty of space. The picturesque farmer’s porch invites relaxation, and inside, high ceilings add a
spacious feel. Colonial-style replacement windows bring in natural light, while a young roof and gas
on-demand heating system ensure energy efficiency. A standout feature is the heated, unfinished
basement, offering potential for expanded living space. While the home is structurally sound,
cosmetic updates like fresh paint and new flooring could elevate its charm. Sold "as is", this home
is a great opportunity for those looking to add personal touches and create a space of their own.
With a solid foundation and room for aesthetic improvements, 300 Elm Street offers both comfort and
future potential. Don't miss out on making this house your dream home! Perfect for a rehab loan!
Sold "as is"
Listing Office: RE/MAX 1st Choice, Listing Agent: James Rezendes
View Map

|
|
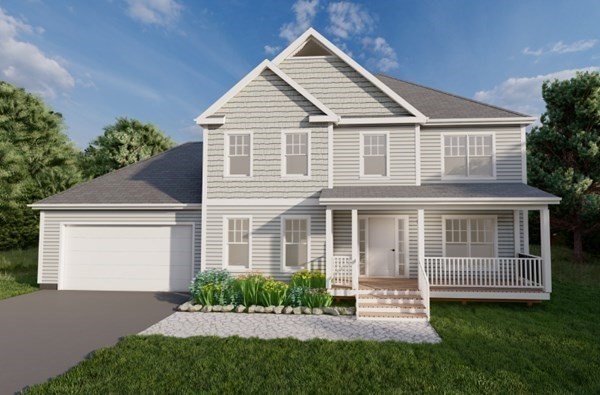
34 photo(s)
|
Bridgewater, MA 02324
|
Sold
List Price
$804,000
MLS #
73269726
- Single Family
Sale Price
$915,558
Sale Date
12/4/24
|
| Rooms |
7 |
Full Baths |
2 |
Style |
Colonial |
Garage Spaces |
2 |
GLA |
2,247SF |
Basement |
Yes |
| Bedrooms |
3 |
Half Baths |
1 |
Type |
Detached |
Water Front |
No |
Lot Size |
10,951SF |
Fireplaces |
0 |
TO BE BUILT - OH WED, SAT & SUN. One of New England's premier builders is offering the CAMBRIA
colonial in Duxburrow Estates, off of Curve St in Bridgewater - 6mins from Comm Rail & easy access
from Rte 24/495/44. Custom select your premium finishes, & make this -OR ANOTHER DESIGN- your own.
Open concept floor plan w/ perfect flow from the center kitchen which offers custom cabinets,
granite counters, stainless appliances, pantry & an island overlooking the oversized FR. Lg dining
area w/ access to the rear deck. 1st floor flex room for many uses is off the wide foyer entry from
the farmers porch. Upstairs provides 3 lg BR's, including the primary suite w/ private bath &
walk-in closet. Add'l bathroom & laundry off the loft area. 2 car garage w/ mudroom access. Full
basement. Professionally landscaped level lot. Includes a 10yr home warranty, Town Water/Sewer &
natural gas. 16 home designs available - Ranches from $744,000 / Colonials from $758,000 *FASCIMILE
PHOTOS - options shown*
Listing Office: Conway - Hanover, Listing Agent: Guimares Group
View Map

|
|
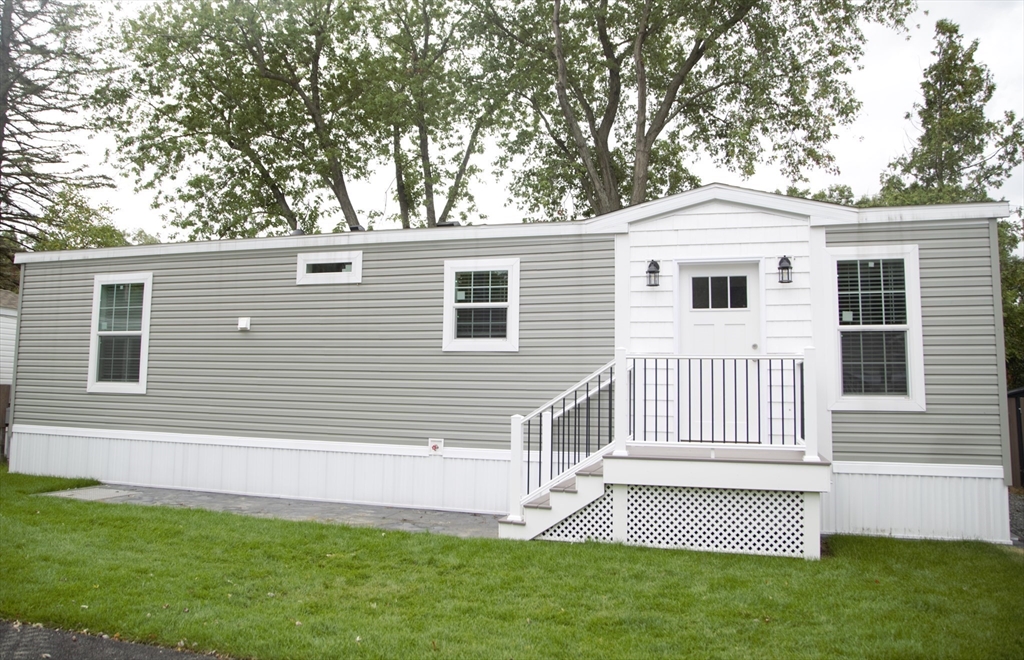
8 photo(s)
|
Lunenburg, MA 01462
|
Sold
List Price
$179,500
MLS #
73298395
- Single Family
Sale Price
$175,000
Sale Date
12/3/24
|
| Rooms |
4 |
Full Baths |
1 |
Style |
Other (See
Remarks) |
Garage Spaces |
0 |
GLA |
667SF |
Basement |
Yes |
| Bedrooms |
1 |
Half Baths |
0 |
Type |
Mobile Home |
Water Front |
No |
Lot Size |
0SF |
Fireplaces |
0 |
Must see! Brand new extra wide, single mobile home. Welcome to Whalom Village in Lunenburg. We are a
55+, pet friendly community offering a quiet, peaceful neighborhood. This 2024 manufactured home is
ready for viewing, Unit #16A. The beautiful Trex decking leads you into the open concept living,
dining, kitchen area with tray ceilings and a built-in entertainment center that adds a nice,
decorative touch to the space. The kitchen is appointed with all stainless steel appliances. The
home offers a dual back case down to a beautiful, stamped patio for backyard relaxation. Whalom
Village sits on the bus line making for easy commuting to work, shopping and entertainment. Come
make Whalom Village your new home!!! All applicants are subject to park approval.
Listing Office: eXp Realty, Listing Agent: Bettina Nutting
View Map

|
|
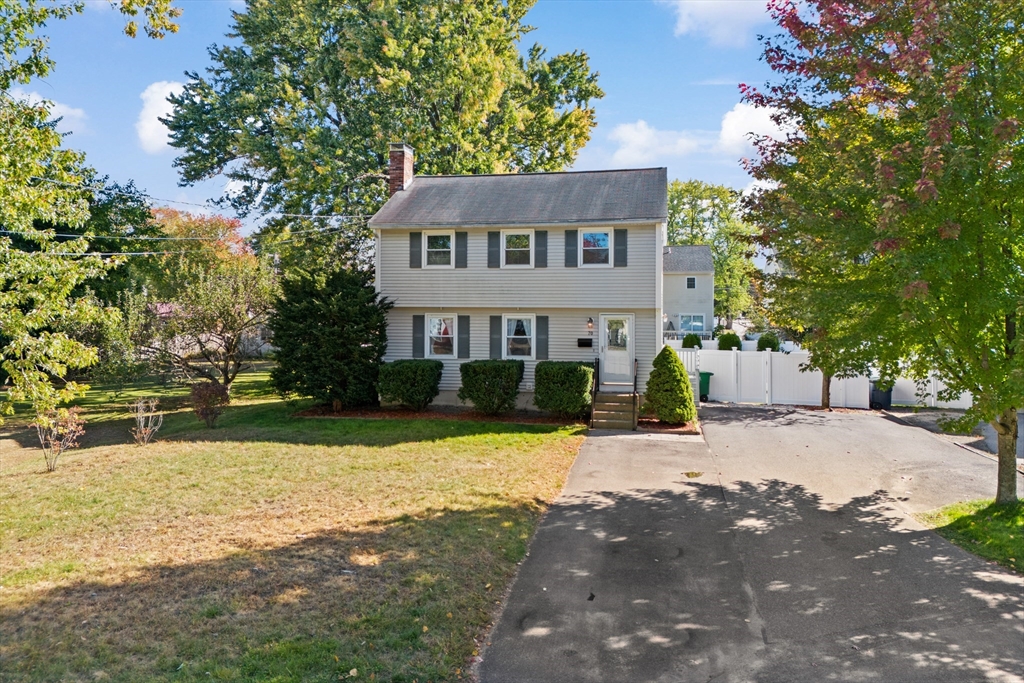
39 photo(s)
|
Nashua, NH 03060
|
Sold
List Price
$509,900
MLS #
73299787
- Single Family
Sale Price
$528,000
Sale Date
12/2/24
|
| Rooms |
6 |
Full Baths |
2 |
Style |
Colonial |
Garage Spaces |
0 |
GLA |
1,372SF |
Basement |
Yes |
| Bedrooms |
4 |
Half Baths |
1 |
Type |
Detached |
Water Front |
No |
Lot Size |
6,055SF |
Fireplaces |
1 |
This colonial displays pride of ownership throughout & is ready to welcome its new owners! Tucked
away on a quiet cul-de-sac you will find this beautifully landscaped home with ample parking to fit
8 cars! The layout connects smoothly with plenty of windows to offer lots of natural sunlight! First
floor offers; vinyl plank throughout, generous sized living room which flows seamlessly into the
dining area & kitchen offering all ss appliances, plenty of counter space & food pantry. First floor
also offers 1/2 bath off the kitchen & a sliding door directly off the dining room out to the fenced
in yard where you can enjoy BBQ’s in the summer on the patio. You will find a shed in the backyard
for all maintenance equipment. Upstairs you will find a full bath, hardwood floors throughout
offering 3 Lrg bedrooms with lots of closet space & full bath. Partially finished basement features
walk in closet with full bath. Showings begin Sat 10/12 11am-1pm at OH. Offers due Monday, Oct14th
at 1pm
Listing Office: eXp Realty, Listing Agent: Juan Palacio
View Map

|
|
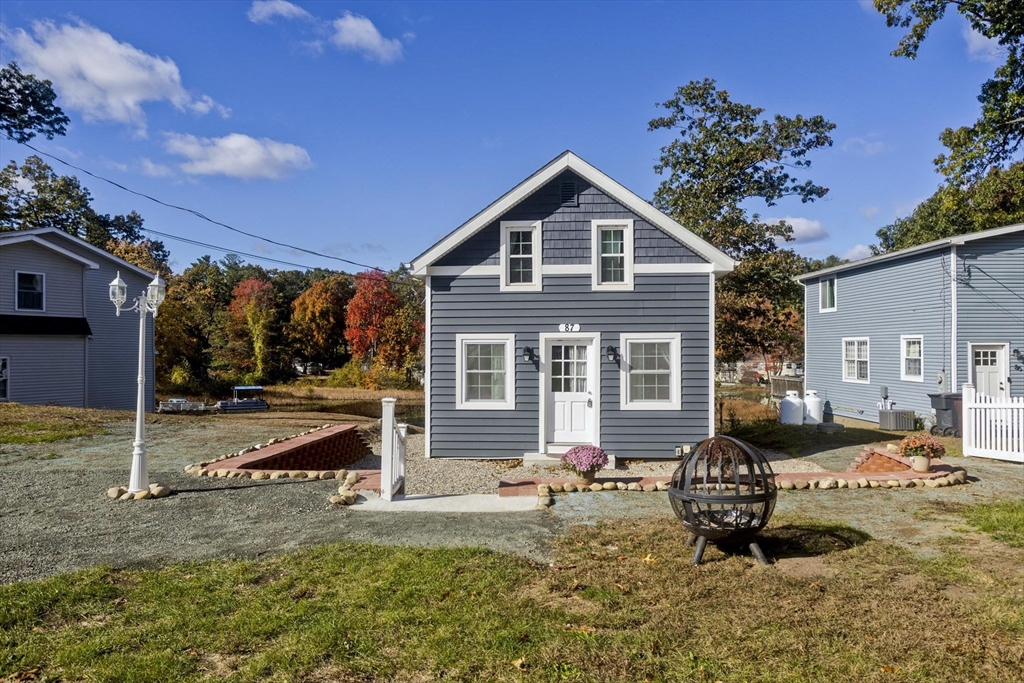
42 photo(s)
|
Westfield, MA 01085
|
Sold
List Price
$350,000
MLS #
73303810
- Single Family
Sale Price
$380,246
Sale Date
12/2/24
|
| Rooms |
6 |
Full Baths |
2 |
Style |
Colonial |
Garage Spaces |
0 |
GLA |
1,170SF |
Basement |
Yes |
| Bedrooms |
3 |
Half Baths |
0 |
Type |
Detached |
Water Front |
Yes |
Lot Size |
15,098SF |
Fireplaces |
0 |
HIGHEST AND BEST DUE TUESDAY 5PM. If you've been looking for an affordable waterfront property, this
one is for you! Discover this updated waterfront home on Hampton Ponds, featuring 3 bedrooms, and 2
full baths. The first floor boasts a spacious living room, an updated kitchen, a full bath, a
convenient laundry room, along with a large dining area that offers stunning water views. Upstairs,
you’ll find three generously sized bedrooms with water views, a full bath, and additional space at
the top of the stairs for storage. The large basement and shed offer lots of storage space for all
your pond needs. With plentiful parking and its own dock, this home has all you need!
Listing Office: ROVI Homes, Listing Agent: Karolina Podolska
View Map

|
|
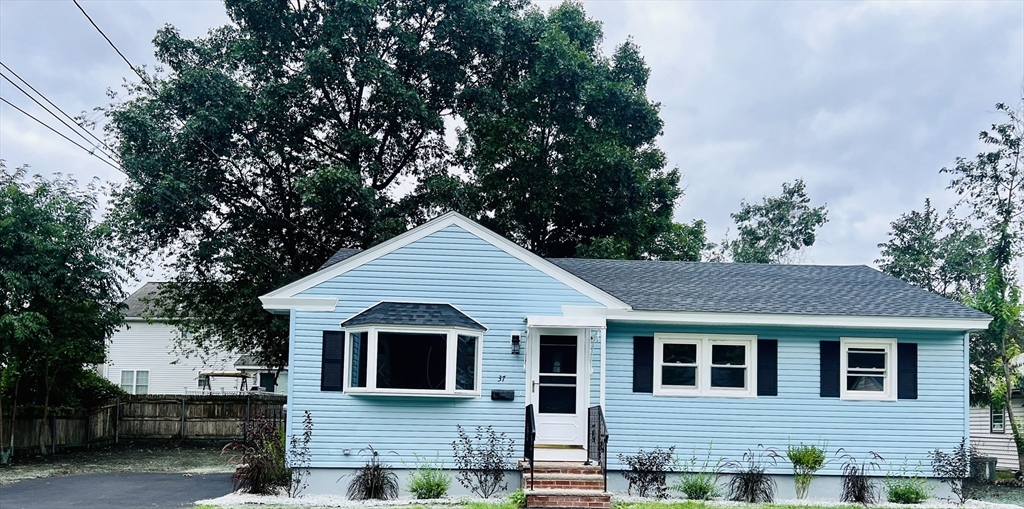
19 photo(s)
|
Lowell, MA 01854
|
Sold
List Price
$529,900
MLS #
73294928
- Single Family
Sale Price
$529,900
Sale Date
11/29/24
|
| Rooms |
8 |
Full Baths |
1 |
Style |
Ranch |
Garage Spaces |
0 |
GLA |
1,080SF |
Basement |
Yes |
| Bedrooms |
3 |
Half Baths |
0 |
Type |
Detached |
Water Front |
No |
Lot Size |
8,276SF |
Fireplaces |
0 |
BOM due to buyer's financing! Discover the charm of this fully renovated single-family home
available for rent in Lowell, MA. Nestled on a quiet cul-de-sac, this property offers modern living
with brand-new appliances, plumbing, electrical, roof, and central air for ultimate comfort. Ideally
located, it's just minutes from UMass Lowell, Lowell General Hospital, and a short walk to the
scenic river. This home perfectly blends convenience with a serene setting ideal for those looking
to enjoy the best of Lowell living. Don't miss this opportunity to make this beautiful house your
home!
Listing Office: AMLUX LLC, Listing Agent: Amir Tabrizi
View Map

|
|
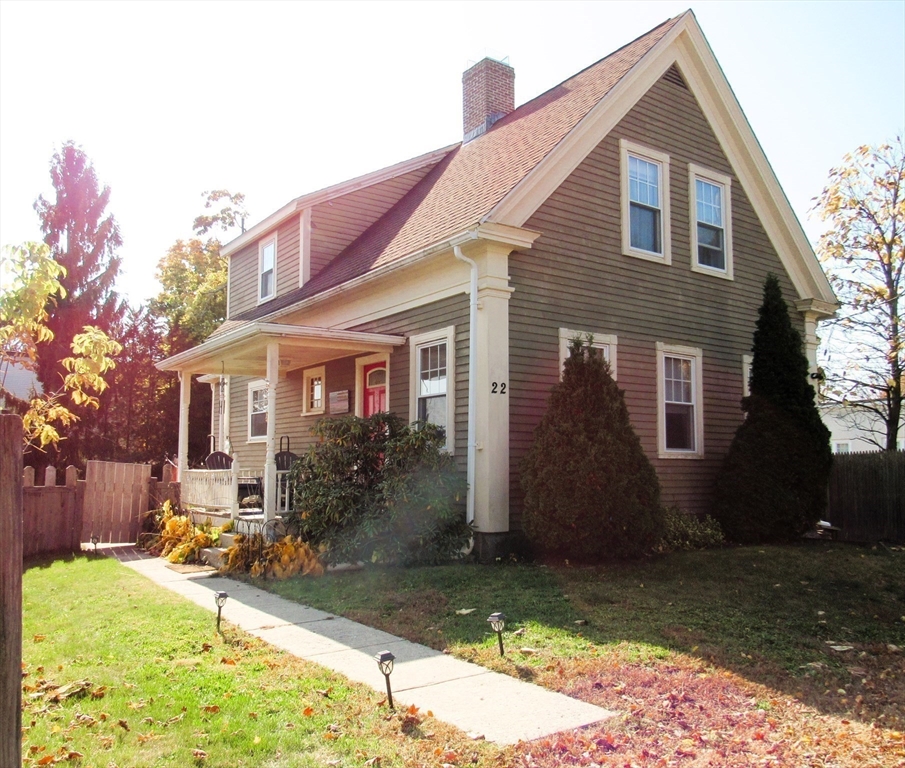
35 photo(s)
|
Whitman, MA 02382
|
Sold
List Price
$499,900
MLS #
73306094
- Single Family
Sale Price
$504,000
Sale Date
11/28/24
|
| Rooms |
7 |
Full Baths |
1 |
Style |
Colonial |
Garage Spaces |
0 |
GLA |
1,326SF |
Basement |
Yes |
| Bedrooms |
3 |
Half Baths |
0 |
Type |
Detached |
Water Front |
No |
Lot Size |
7,144SF |
Fireplaces |
1 |
Great home in Whitman center and 1 mile from the commuter rail. Kitchen is sunny with island and
recessed lights. Living room has a fireplace, with hardwood flooring. Formal dining room also has
hardwood flooring, chair rails and old world charm. There is a full bath on the 1st floor as well
as a den/office bonus room. Master bedroom is spacious with cathedral ceilings and recessed lights,
There are 2 more bedrooms upstairs with hardwood. Great yard, with patio for relaxing and
entertaining. No Shwoings until open house Sunday 10/27/24 2pm-4pm
Listing Office: Djust Realty, Listing Agent: Charlene Pifer
View Map

|
|
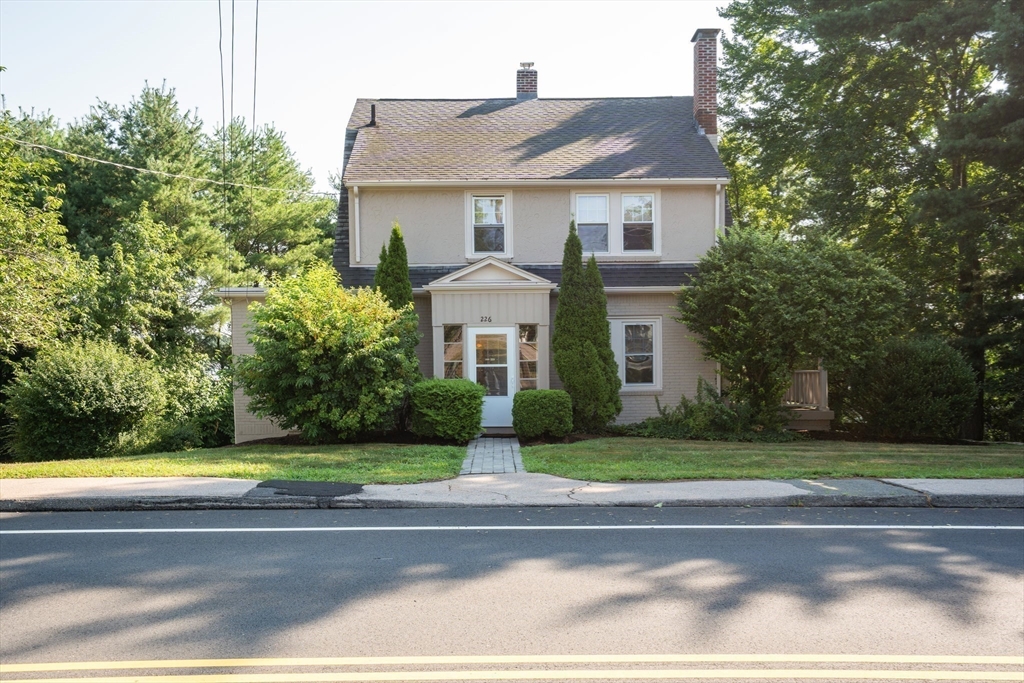
31 photo(s)

|
Norwood, MA 02062
|
Sold
List Price
$750,000
MLS #
73274727
- Single Family
Sale Price
$738,000
Sale Date
11/27/24
|
| Rooms |
9 |
Full Baths |
2 |
Style |
Colonial |
Garage Spaces |
0 |
GLA |
1,772SF |
Basement |
Yes |
| Bedrooms |
3 |
Half Baths |
0 |
Type |
Detached |
Water Front |
No |
Lot Size |
10,000SF |
Fireplaces |
1 |
PRICE REDUCTION!! Charming Dutch gambrel-style Colonial home with easy access to major routes. This
beautiful residence showcases stunning HARDWOOD floors throughout and ceiling fans in key areas for
added comfort. The main floor features an open, updated kitchen with BRAND NEW QUARTZ countertops, a
new gas stove, and microwave, seamlessly connected to a dining area. A formal dining room adjacent
to the kitchen opens to a spacious, PRIVATE DECK—perfect for entertaining. The cozy living room
centers around a fireplace, and a laundry area with a full bath is conveniently located on this
level. Upstairs, you'll find three generously sized bedrooms and another full bath. The WALK_UP
ATTIC provides ample storage, while the full WALK-OUT BASEMENT includes a workshop. This home is a
true gem, combining modern updates with timeless charm in a fantastic location.
Listing Office: eXp Realty, Listing Agent: Christina Young
View Map

|
|
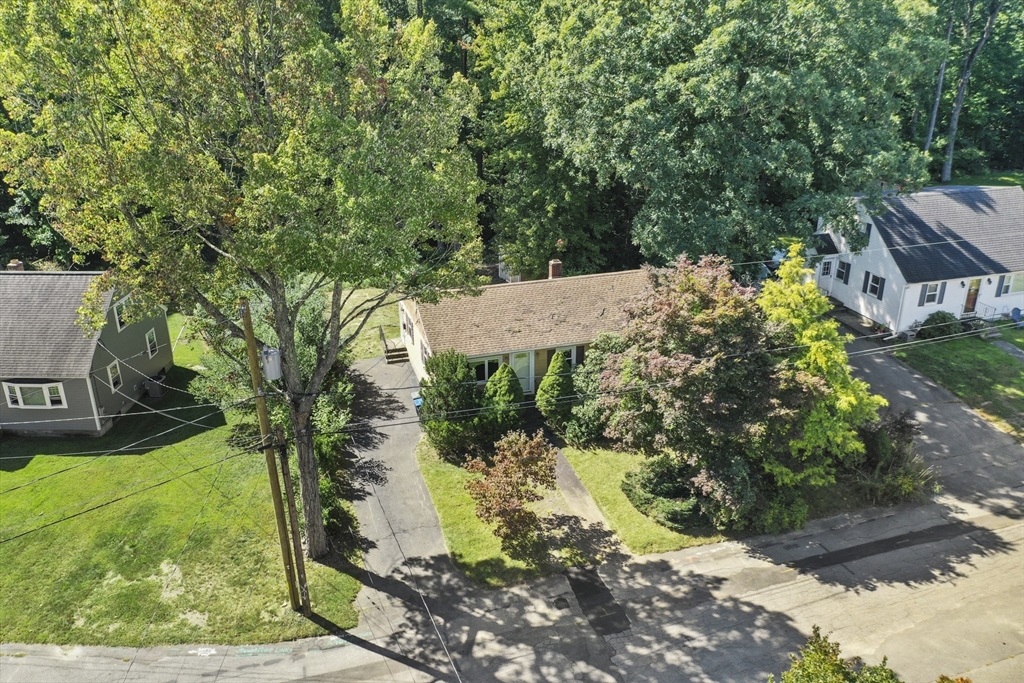
35 photo(s)

|
Leominster, MA 01453
|
Sold
List Price
$359,900
MLS #
73292214
- Single Family
Sale Price
$359,900
Sale Date
11/27/24
|
| Rooms |
5 |
Full Baths |
1 |
Style |
Ranch |
Garage Spaces |
0 |
GLA |
962SF |
Basement |
Yes |
| Bedrooms |
3 |
Half Baths |
0 |
Type |
Detached |
Water Front |
No |
Lot Size |
9,640SF |
Fireplaces |
0 |
Don’t miss this fantastic opportunity to make this 3-bedroom ranch your own, nestled at the end of a
charming cul-de-sac. With hardwood floors in all bedrooms and the living room, this home offers
great potential. The spacious eat-in kitchen, complete with a large dining area, is ready for your
updates. A replacement dishwasher has been purchased and is awaiting installation. The bright living
room features a large picture window and vinyl replacement windows throughout. The generous basement
offers plenty of room for additional living space. Conveniently located near major routes and
shopping, this home has everything you need!
Listing Office: Coldwell Banker Realty - Leominster, Listing Agent: Lynn Walsh
View Map

|
|
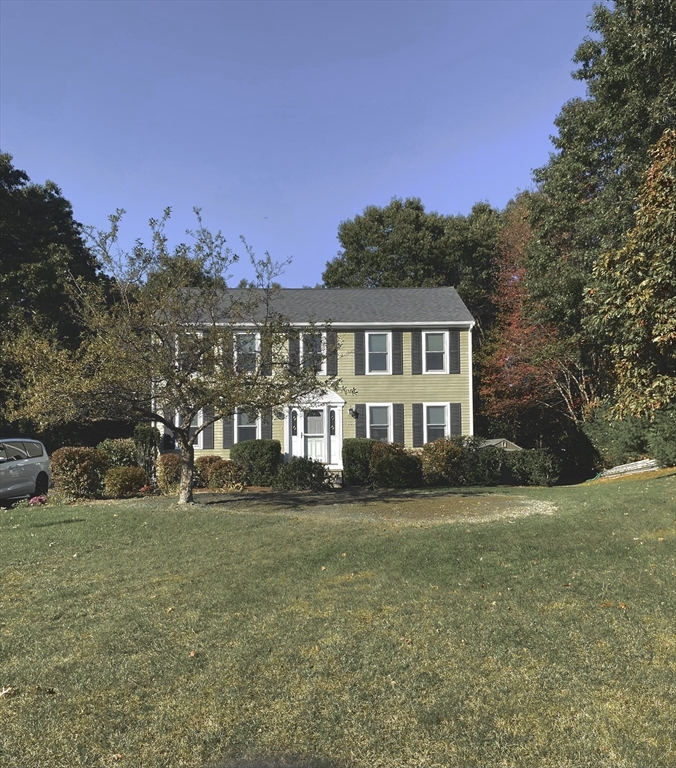
1 photo(s)
|
Mansfield, MA 02048
|
Sold
List Price
$710,000
MLS #
73301588
- Single Family
Sale Price
$710,000
Sale Date
11/27/24
|
| Rooms |
7 |
Full Baths |
1 |
Style |
Colonial |
Garage Spaces |
0 |
GLA |
1,668SF |
Basement |
Yes |
| Bedrooms |
3 |
Half Baths |
1 |
Type |
Detached |
Water Front |
No |
Lot Size |
32,956SF |
Fireplaces |
0 |
Great Colonial located on a cul-de-sac. Three bedroom, 1.5 bath home with many updates. Hardwood
floors in dining/family room. New carpet on stairs and primary bedroom. 3 season room off of
kitchen. Nice large yard with above ground pool. Great location for commuters, train and highway
access!
Listing Office: HomeSmart Professionals Real Estate, Listing Agent: Lisa Courtney
View Map

|
|
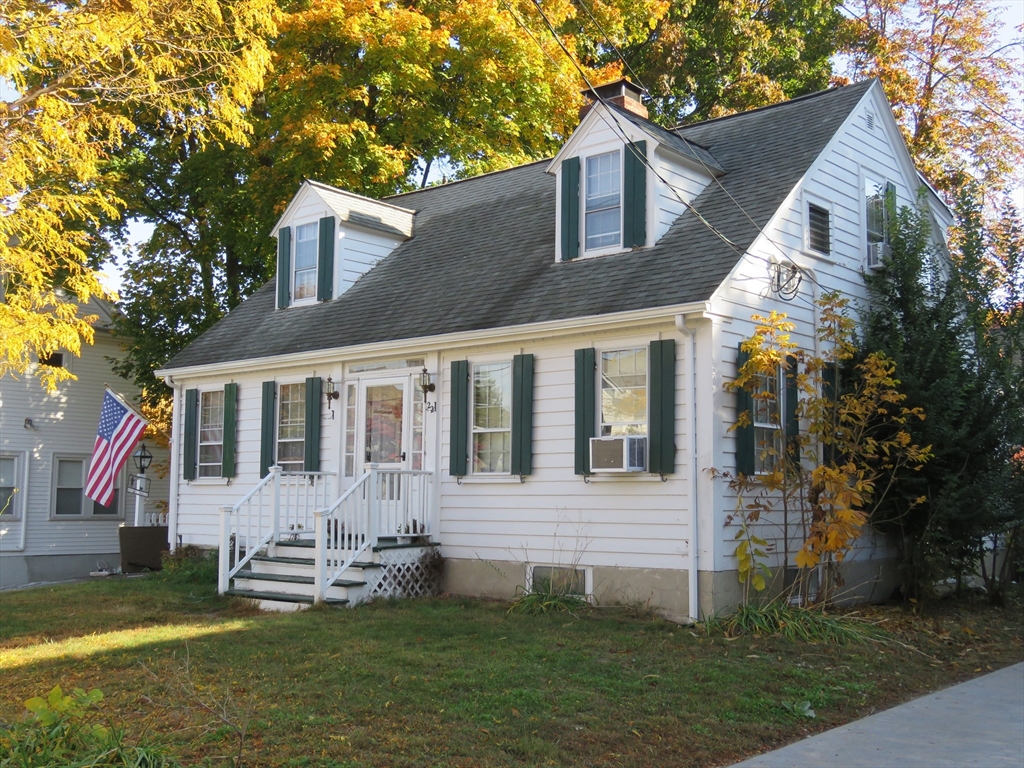
8 photo(s)
|
Belmont, MA 02478
|
Sold
List Price
$849,900
MLS #
73305958
- Single Family
Sale Price
$888,888
Sale Date
11/27/24
|
| Rooms |
7 |
Full Baths |
1 |
Style |
Cape |
Garage Spaces |
1 |
GLA |
1,287SF |
Basement |
Yes |
| Bedrooms |
3 |
Half Baths |
1 |
Type |
Detached |
Water Front |
No |
Lot Size |
5,750SF |
Fireplaces |
1 |
Location, Location, Location! Opportunity is beckoning! Attention investors, contractors, flippers,
handymen, and end-users this could be your next project. A prime opportunity is waiting for you in
Belmont, MA. Discover the potential this 3 bedroom, 1 1/2 bathroom dormered cape style home offers
with approximately 1,287 sq. ft. of living area and sits on approximately .13 acres. This home has
good sized living areas, a one car garage, off street parking, a full basement, and a nice fenced-in
yard. With creative vision and renovation this has the potential to be an excellent opportunity.
Buyer's, please do your own due diligence and bring your own vision of what this property can be.
Welcome home, welcome to Belmont! Convenient to public transportation, major routes, shopping,
restaurants, and area amenities. The price is right! Don't miss this chance to own a beautiful piece
of real estate in Belmont!
Listing Office: Keller Williams Realty Signature Properties, Listing Agent: Paul White
View Map

|
|
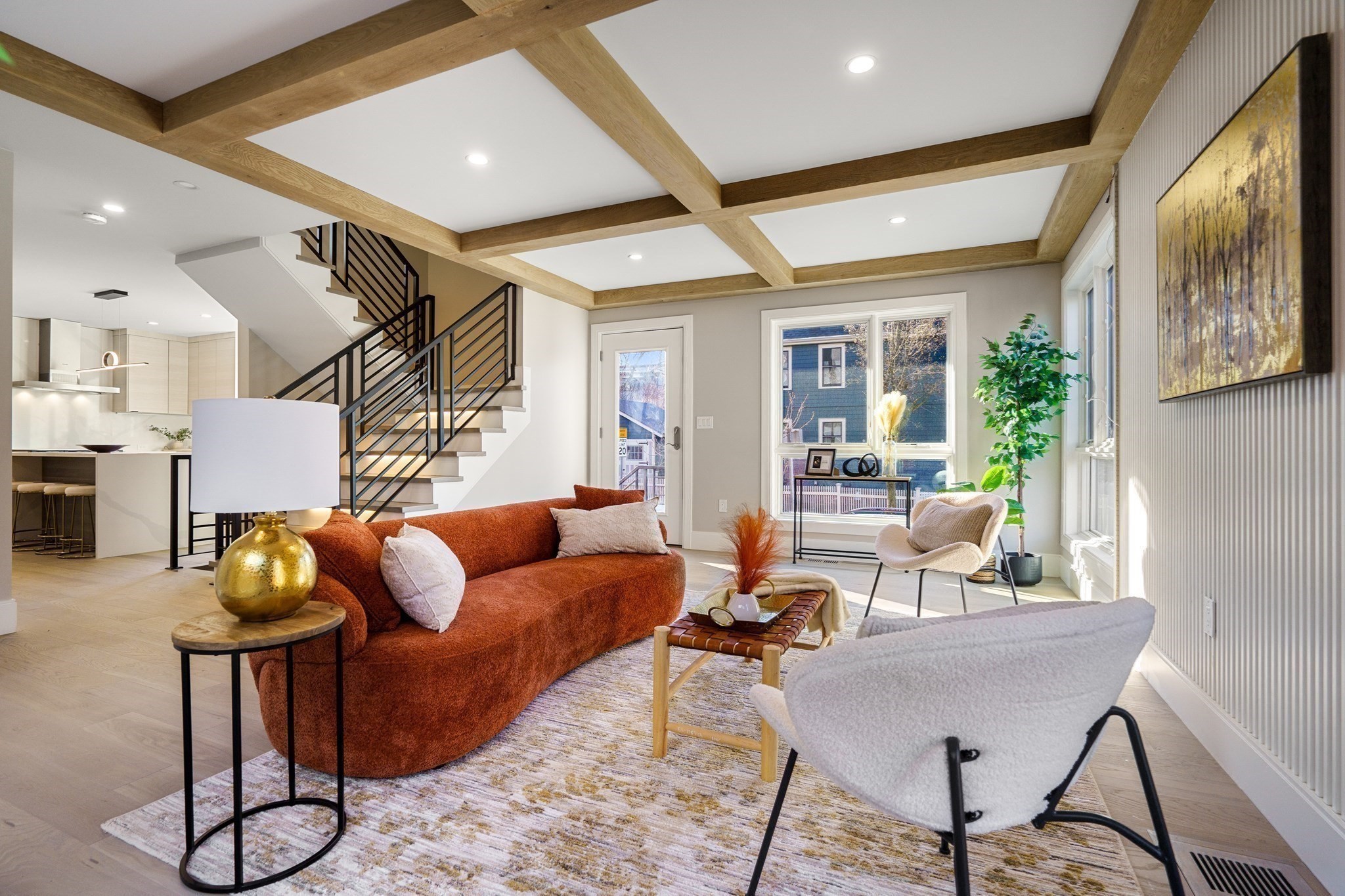
42 photo(s)
|
Cambridge, MA 02138
(Neighborhood 9)
|
Sold
List Price
$2,925,000
MLS #
73222824
- Single Family
Sale Price
$2,750,000
Sale Date
11/26/24
|
| Rooms |
10 |
Full Baths |
4 |
Style |
Other (See
Remarks) |
Garage Spaces |
1 |
GLA |
3,370SF |
Basement |
Yes |
| Bedrooms |
4 |
Half Baths |
1 |
Type |
Detached |
Water Front |
No |
Lot Size |
3,200SF |
Fireplaces |
0 |
Welcome to this must-see home located on this desirable street just minutes from Harvard and
university campuses. Upon entering this new construction gem, you are greeted with a large, open
concept floor plan, coffered ceilings, and hardwood flooring throughout. An abundance of windows
offers brilliant, natural light creating a bright and inviting living space and a privacy deck off
your living room offers the perfect outdoor retreat. The kitchen boasts modern fixtures, Miele
appliance package, along with ample counter and cabinet space. Bonus entertainment space including a
wine cellar and wet bar compliment the downstairs. On the second floor, you’ll find sizable
bedrooms, a laundry room and full bath. A bonus room features a large roof deck. Upstairs you’ll
find a substantial primary bedroom complete with a walk-in closet and spa-like, ensuite bath along
with an additional bedroom with ensuite. Conveniently located close to popular private schools and
the Cambridge Public Library.
Listing Office: eXp Realty, Listing Agent: Teagan Gaeta
View Map

|
|
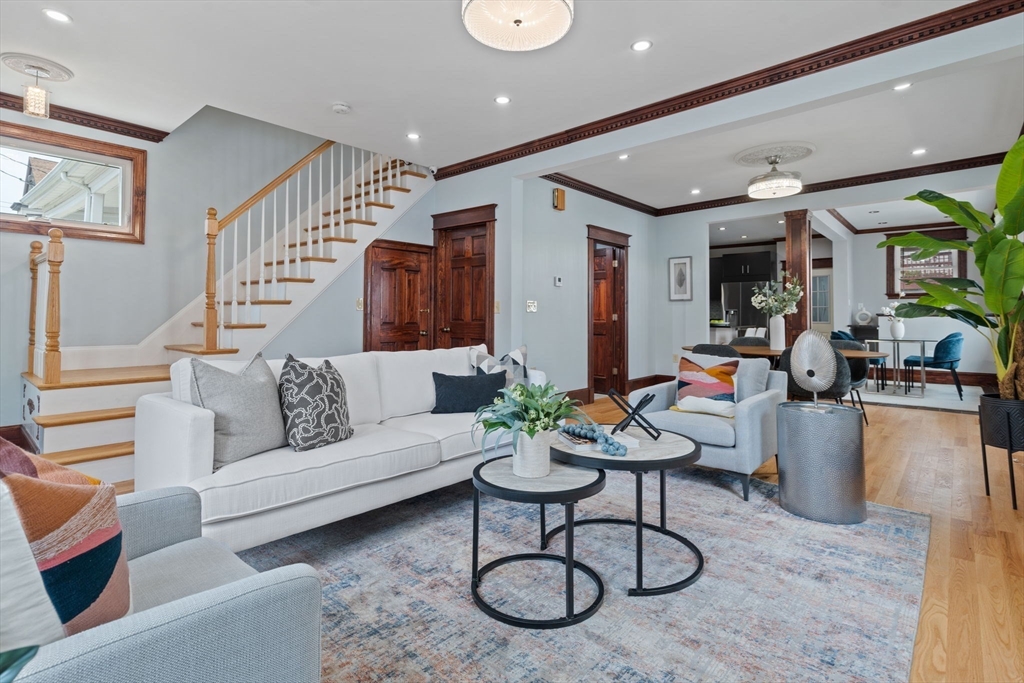
36 photo(s)
|
Boston, MA 02125
(Dorchester's Savin Hill)
|
Sold
List Price
$939,999
MLS #
73277156
- Single Family
Sale Price
$875,000
Sale Date
11/26/24
|
| Rooms |
8 |
Full Baths |
2 |
Style |
Colonial |
Garage Spaces |
0 |
GLA |
1,836SF |
Basement |
Yes |
| Bedrooms |
5 |
Half Baths |
2 |
Type |
Detached |
Water Front |
No |
Lot Size |
1,856SF |
Fireplaces |
0 |
Here's the perfect home for modern living located just .2 miles from the Redline JFK/UMass T Stop!
Step inside and be greeted by an expansive open floor plan designed for comfort and style. The
spacious living room flows seamlessly into a beautifully renovated kitchen, complete with updated
cabinetry, stainless steel appliances, and an island ideal for casual dining and entertaining. The
first floor also features a full bath and convenient laundry area. Upstairs, the second floor offers
three generous bedrooms, one with a charming deck perfect for summer evenings, and a full bath. The
third floor extends your living space with two additional bedrooms and a stylishly updated half
bath. The basement includes a partially finished area with a half bath, ideal for a home office,
gym, or extra storage. With recent updates to plumbing, mechanical systems, electrical, roof,
windows, and siding, you can move in with confidence and ease. Don't miss out on this exceptional
home!
Listing Office: Access, Listing Agent: Dot Collection
View Map

|
|
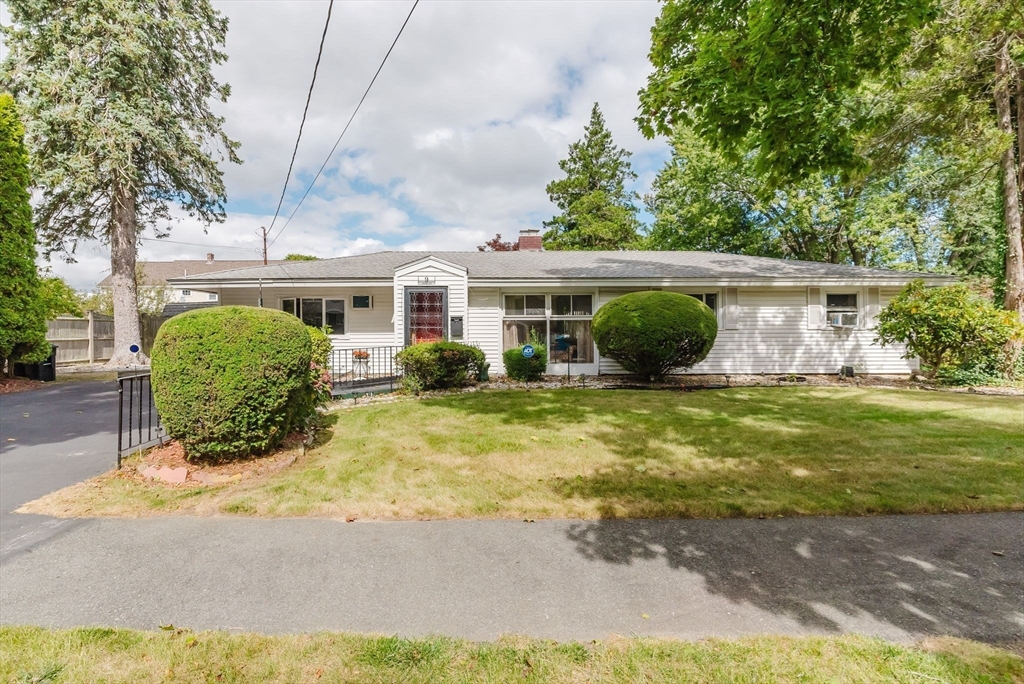
34 photo(s)
|
Peabody, MA 01960
|
Sold
List Price
$630,000
MLS #
73295345
- Single Family
Sale Price
$610,000
Sale Date
11/26/24
|
| Rooms |
6 |
Full Baths |
1 |
Style |
Ranch |
Garage Spaces |
0 |
GLA |
1,528SF |
Basement |
Yes |
| Bedrooms |
3 |
Half Baths |
0 |
Type |
Detached |
Water Front |
No |
Lot Size |
10,018SF |
Fireplaces |
1 |
“Welcome Home” to this lovely ranch in a very desirable well established neighborhood. One level
living at its best conveniently located just minutes from shopping, restaurants Route 1, I95, and
128. Enter into a bright sun-splashed fireplaced living room with a large picture window opening to
the dining room with picturesque back yard views. The updated kitchen features granite countertops
and GE appliances, generous size family room, marvelous beaming sunroom with sliders to the deck
overlooking a beautiful large lavish yard for summer fun with many beautiful perennials gardens, a
covered gazebo perfect for dinners & entertaining plus a spacious tool shed. Update the interior to
suit your style.
Listing Office: eXp Realty, Listing Agent: Svitlana Glazer
View Map

|
|
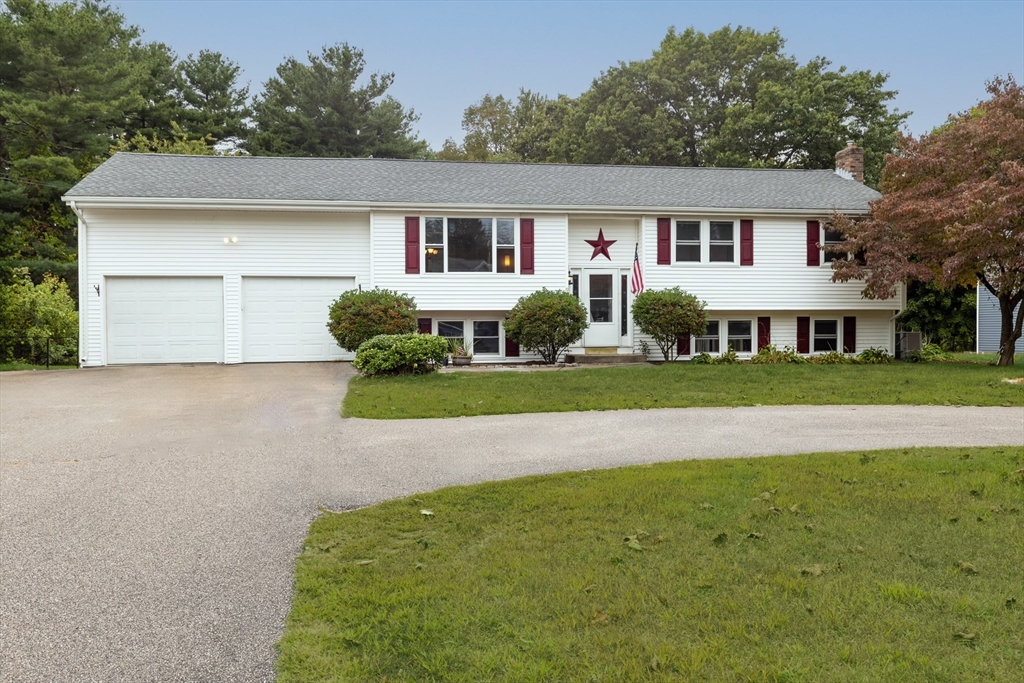
42 photo(s)
|
Walpole, MA 02081
|
Sold
List Price
$799,900
MLS #
73295511
- Single Family
Sale Price
$780,000
Sale Date
11/26/24
|
| Rooms |
9 |
Full Baths |
3 |
Style |
Raised
Ranch |
Garage Spaces |
2 |
GLA |
3,729SF |
Basement |
Yes |
| Bedrooms |
6 |
Half Baths |
1 |
Type |
Detached |
Water Front |
No |
Lot Size |
22,610SF |
Fireplaces |
2 |
INSTANT EQUITY in this oversized raised ranch with 2 level in-law that truly stands out! With 6
bedrooms and 3.5 bathrooms, this expansive home features a generous in-law apartment and a two-car
garage, all within almost 4,000 square feet of comfortable, contemporary living. Nestled in a
peaceful cul-de-sac, this property is perfect for family life and entertaining. Create your own
backyard oasis, ideal for summer barbecues or relaxing evenings under the stars, while enjoying
minimal traffic and a tranquil atmosphere. Most of the big ticket items done: roof, windows, heat,
electric, and some plumbing. The two-level in-law suite can be accessed through a private entrance
or the adjoining three-season porch. It includes its own kitchen, living area, bedrooms, central air
conditioning, and laundry facilities—perfect for extended family, au pairs, guests, or even a home
office. Don’t miss out on this unique opportunity, schedule your private tour today.
Listing Office: eXp Realty, Listing Agent: Kimberly Rodrigues
View Map

|
|
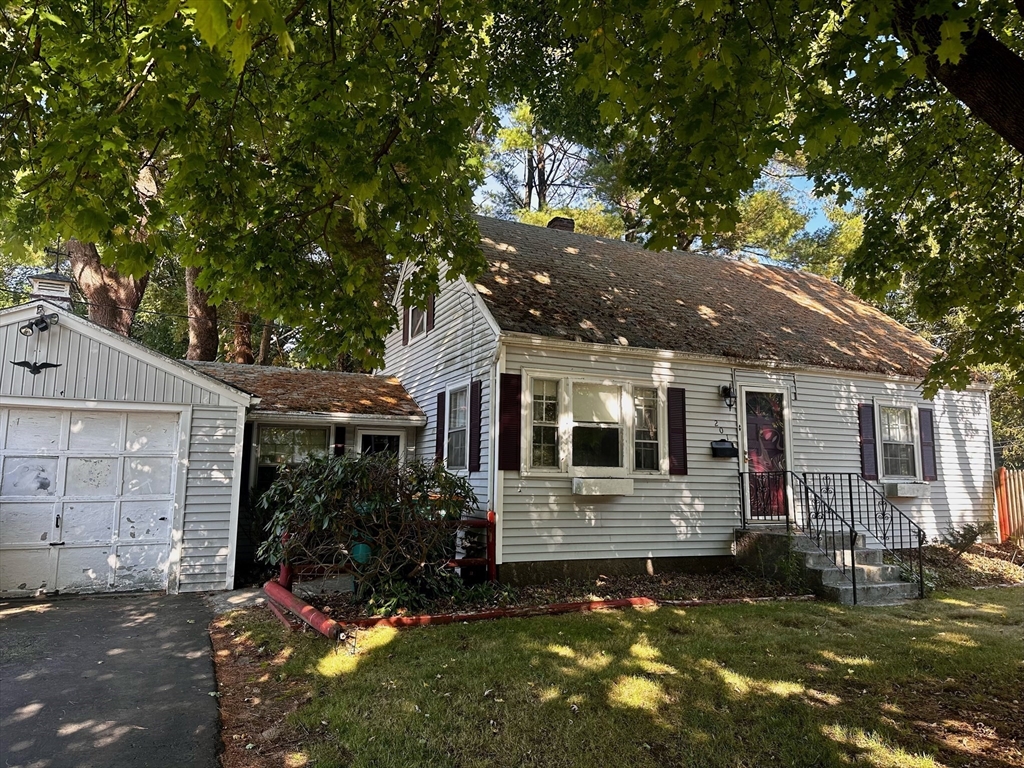
12 photo(s)
|
Norwood, MA 02062
|
Sold
List Price
$449,000
MLS #
73299432
- Single Family
Sale Price
$380,000
Sale Date
11/26/24
|
| Rooms |
8 |
Full Baths |
1 |
Style |
Cape |
Garage Spaces |
1 |
GLA |
1,162SF |
Basement |
Yes |
| Bedrooms |
3 |
Half Baths |
0 |
Type |
Detached |
Water Front |
No |
Lot Size |
8,065SF |
Fireplaces |
0 |
Highest & Best Offers Due Sunday 11/10 6pm . Contractors , investors or savvy rehab buyers ! This is
your opportunity to buy your next rehab project on a corner lot in a convenient sought after Ellis
Gardens neighborhood in Norwood. It is currently 8 rooms 3 beds and 1 bath. The First floor has
kitchen , living room , dining room , enclosed heated porch, a breezeway mudroom , Bedroom and full
bath , Second Floor is the usual cape style Two bedrooms with room to add an additional bath ,
Great corner lot , Vision and cash are king so don't hesitate to see this one before it's gone .
Brand New boiler just installed , So Bring your Cash or Hard Money offer as this Home is being
sold As is .
Listing Office: eXp Realty, Listing Agent: Dream Team
View Map

|
|
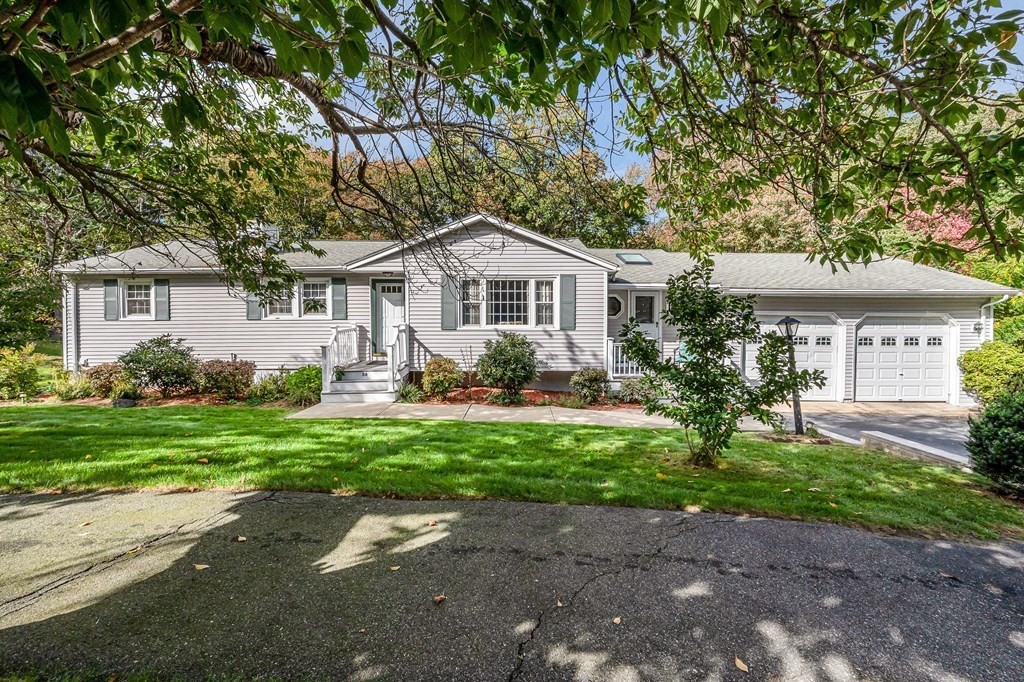
37 photo(s)
|
Wakefield, MA 01880
|
Sold
List Price
$729,900
MLS #
73166805
- Single Family
Sale Price
$735,000
Sale Date
11/25/24
|
| Rooms |
10 |
Full Baths |
2 |
Style |
Ranch |
Garage Spaces |
2 |
GLA |
2,549SF |
Basement |
Yes |
| Bedrooms |
3 |
Half Baths |
1 |
Type |
Detached |
Water Front |
No |
Lot Size |
12,236SF |
Fireplaces |
0 |
Seller has found her dream home in Maine. Huge price reduction! Bidding starts at $729,900.00.
Fabulous sprawling ranch that offers plenty of living area for the large or extended family. Your
sun filled dining room features hardwood floors, 2 skylights, with decorative moldings and 2
octagonal windows. The captivating eat in kitchen boasts beautiful Corian countertops and cabinets,
skylight and French doors leading out to a large screened in porch. Relax in your living room with
hardwood floors and picture window. Retire to your bedrooms with wood floors and your main bedroom
has double closets and a half bath. The spacious lower level has carpeting through out with 4 rooms
and a full bath. The fenced in yard features many perennials and beautiful trees as well as a 15
foot round above ground pool and last but not least a 2 car garage with electric eyes and attic
storage. This beautiful home has had many upgrades over the years. Seller is leaving dryer as a
gift
Listing Office: Berkshire Hathaway HomeServices Commonwealth Real Estate, Listing
Agent: Larissa Nadworny
View Map

|
|
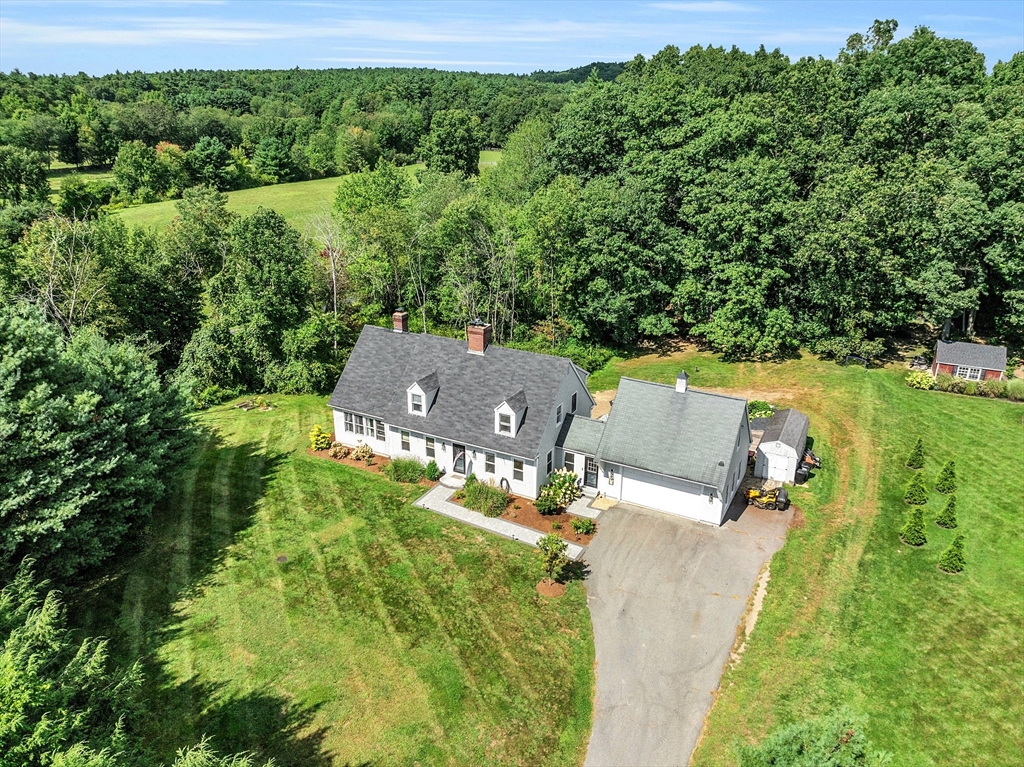
42 photo(s)
|
Pepperell, MA 01463
|
Sold
List Price
$675,000
MLS #
73283356
- Single Family
Sale Price
$675,000
Sale Date
11/25/24
|
| Rooms |
11 |
Full Baths |
2 |
Style |
Cape |
Garage Spaces |
2 |
GLA |
2,740SF |
Basement |
Yes |
| Bedrooms |
4 |
Half Baths |
1 |
Type |
Detached |
Water Front |
No |
Lot Size |
1.24A |
Fireplaces |
3 |
Beautifully remodeled and expanded Cape nestled in a lush, professionally landscaped oasis. Step
into a welcoming mudroom leading to a spacious kitchen with a large pantry and island, perfect for
gatherings. The open floor plan seamlessly connects a generous dining area with cozy living spaces,
including a fireplaced living room with a wood stove insert and a sunken family room. The first
floor features a versatile bedroom, while upstairs offers three more bedrooms, two full baths, and a
newly remodeled primary bath with a tiled shower and laundry. A finished basement room provides
ideal office or hobby space, and the 2-car garage plus large shed ensure ample storage. Relax on the
new back patio in this perfect lifestyle retreat. Quality construction with 2 masonry chimneys
serving 3 fireplaces, including a double-sided one. Minutes to Groton Center restaurants, the Nashua
River Rail Trail, and 15 min to rte 495.
Listing Office: eXp Realty, Listing Agent: Louise Knight
View Map

|
|
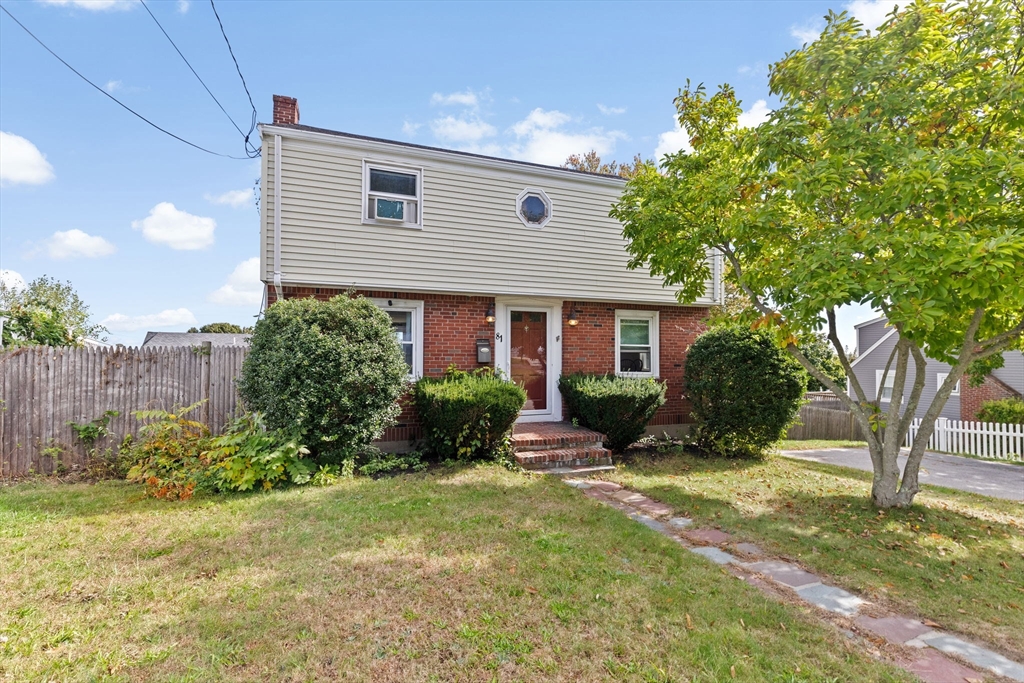
42 photo(s)
|
Weymouth, MA 02191
|
Sold
List Price
$695,000
MLS #
73298668
- Single Family
Sale Price
$720,000
Sale Date
11/25/24
|
| Rooms |
8 |
Full Baths |
2 |
Style |
Colonial,
Garrison |
Garage Spaces |
0 |
GLA |
1,372SF |
Basement |
Yes |
| Bedrooms |
4 |
Half Baths |
1 |
Type |
Detached |
Water Front |
No |
Lot Size |
8,166SF |
Fireplaces |
1 |
Coastal living just minutes from Boston. This 4 bed, 2.5 colonial in a much sought after North
Weymouth neighborhood offers easy access to Boston, walking distance to a sandy beach as well as
being close to the great shops, restaurants and commuter ferry at the Hingham Shipyard. The first
floor offers a large front-to-back living room with wood-burning fireplace with sliders to the deck,
a spacious kitchen with breakfast bar and separate dining area, in addition to a powder room.
Upstairs you'll find 4 bedrooms and a full bath. The partially finished lower level has a full bath
and a family room/5th bedroom space, which could easily be turned into an in-law apartment with it's
own private entrance. Perched on Great Hill Dr with views of the ocean and marina, you'll feel like
you're on vacation everyday as you relax on your large composite deck or enjoy some s'mores at your
backyard firepit.
Listing Office: Coldwell Banker Realty - Scituate, Listing Agent: Jeffrey Serowick
View Map

|
|
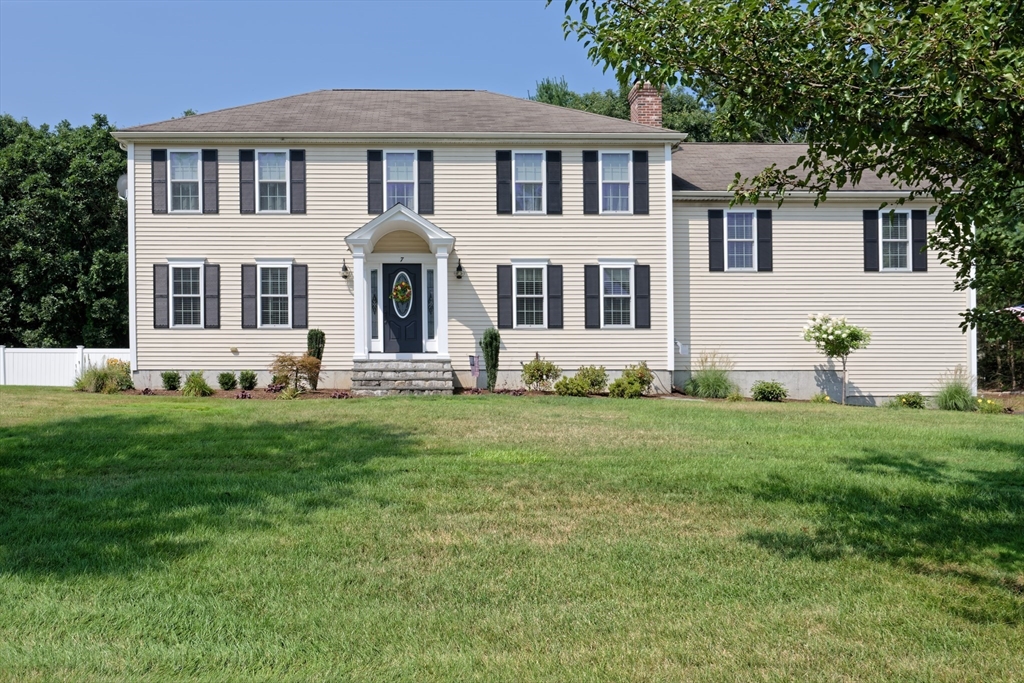
38 photo(s)

|
Millville, MA 01529
|
Sold
List Price
$684,900
MLS #
73280069
- Single Family
Sale Price
$684,900
Sale Date
11/22/24
|
| Rooms |
8 |
Full Baths |
2 |
Style |
Colonial |
Garage Spaces |
2 |
GLA |
2,656SF |
Basement |
Yes |
| Bedrooms |
4 |
Half Baths |
1 |
Type |
Detached |
Water Front |
No |
Lot Size |
40,197SF |
Fireplaces |
1 |
A Distinctive ERA property in Afonso Estates on large level lot! As you enter this 4 bed, 2.5 bath
home, you will find a new front entry door and portico, new walkway and professional landscaping.
The eat in kitchen offers maple cabinetry with granite countertops, a large pantry closet
and,stainless steel appliances. A few steps away is the oversized cathedral ceiling great room with
fireplace for all your family gatherings or enjoy the screened in porch, updated composite deck and
new patio with firepit overlooking the beautiful fenced in back yard. Dining room has pellet stove
for those cold winters and a first floor office with french door for privacy and hardwood flooring
throughout first floor! The master suite has walk in closet with wood shelving organizer and three
additional good size bedrooms on second floor. New Central Air! Close highway access for commuting
and Blackstone River Greenway walking/hiking trail is 4 mins away! See feature sheet attached for
addt'l updates
Listing Office: ERA Key Realty Services, Listing Agent: Lisa Smith
View Map

|
|
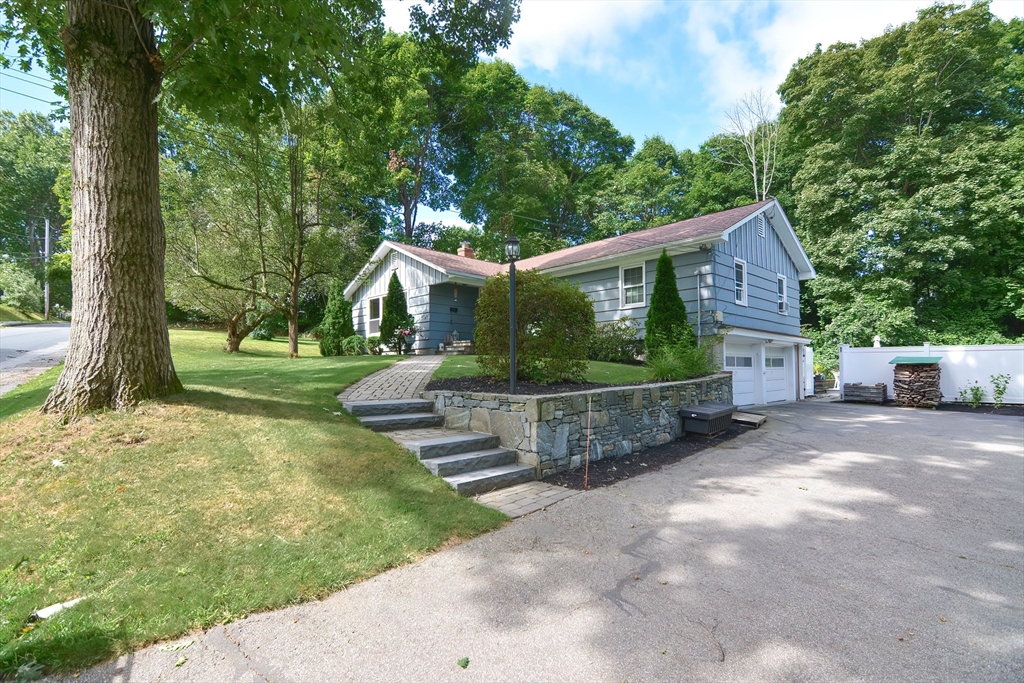
41 photo(s)
|
Marlborough, MA 01752
|
Sold
List Price
$619,900
MLS #
73281146
- Single Family
Sale Price
$610,000
Sale Date
11/22/24
|
| Rooms |
8 |
Full Baths |
1 |
Style |
Ranch |
Garage Spaces |
2 |
GLA |
2,282SF |
Basement |
Yes |
| Bedrooms |
4 |
Half Baths |
1 |
Type |
Detached |
Water Front |
No |
Lot Size |
17,292SF |
Fireplaces |
0 |
This charming, well-maintained Single Family Shows Much Well! The Main level features 3 comfortable
Bedrooms & 1.5 Baths.The spacious Living Room is highlighted by a large bay window that floods the
space with natural light! The kitchen is equipped with SS appliances, granite countertops, a stylish
backsplash, and a convenient pantry, all complemented by a sleek tiled floor. Dining Room & enclosed
porch provide additional living space. Gleaming Hardwood floors throughout. The Finished lower level
boasts a calming bedroom, a versatile family/playroom, and a laundry room with shelves for ample
storage. Outside, enjoy the Oversized Deck that overlooks a Private Backyard, featuring a fenced-in
pool perfect for relaxation & entertaining. Additional features include a practical Shed for extra
storage & an oversized two-car garage with a driveway that accommodates up to 5 cars.
Listing Office: eXp Realty, Listing Agent: Marcia Pessanha
View Map

|
|
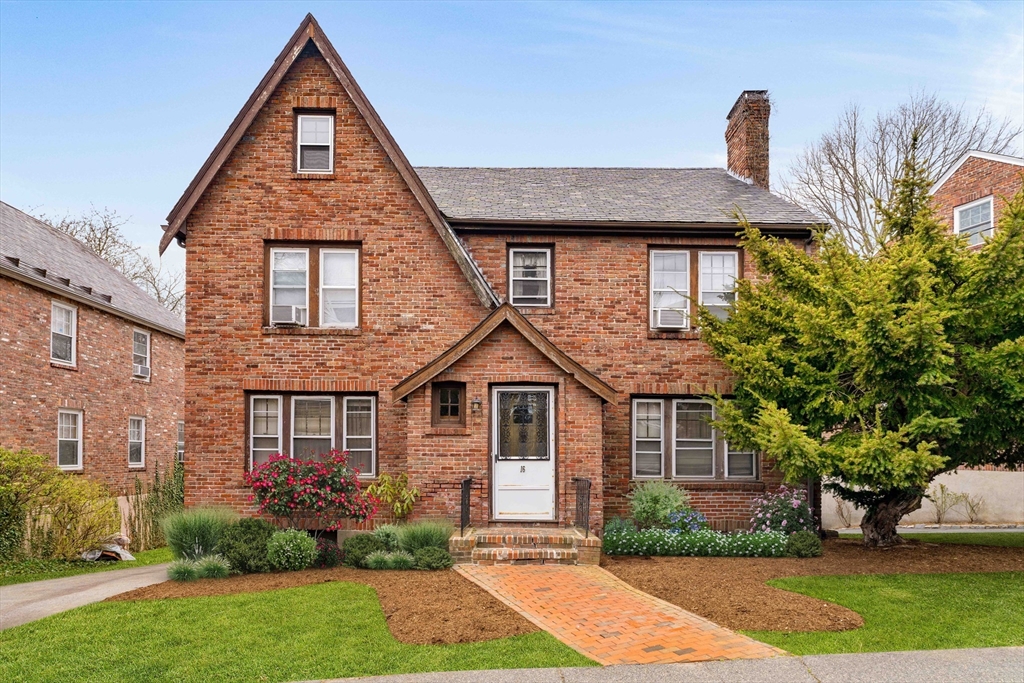
12 photo(s)
|
Brookline, MA 02445
(Brookline Hills)
|
Sold
List Price
$2,200,000
MLS #
73284451
- Single Family
Sale Price
$1,990,000
Sale Date
11/22/24
|
| Rooms |
7 |
Full Baths |
2 |
Style |
Colonial |
Garage Spaces |
1 |
GLA |
3,842SF |
Basement |
Yes |
| Bedrooms |
4 |
Half Baths |
1 |
Type |
Detached |
Water Front |
No |
Lot Size |
20,147SF |
Fireplaces |
2 |
Welcome to 16 Blake Road, a home with endless potential on an over 20,000 square foot lot. With 4
bedrooms, 2.5 bathrooms, and 3842 square feet of living space this spacious home is perfectly
positioned in one of North Brookline's most sought after locations. The first floor features a
spacious living room, dining room, kitchen with adjoining eating area, a convenient half bath, and a
delightful screened-in porch overlooking the sprawling grounds.The second floor boasts four bedrooms
and two full bathrooms, including a primary bedroom with its own ensuite bathroom. The partially
finished walk-out basement presents enormous expansion opportunities, limited only by your
imagination. This home also offers a one car garage. The potential for customization and
personalization in this home is boundless. Offered in "as is" condition, providing the perfect
canvas for the vision of its next owner to create the home of your dreams! Don't miss this rare
offering.
Listing Office: Compass, Listing Agent: Bell | Whitman Group
View Map

|
|
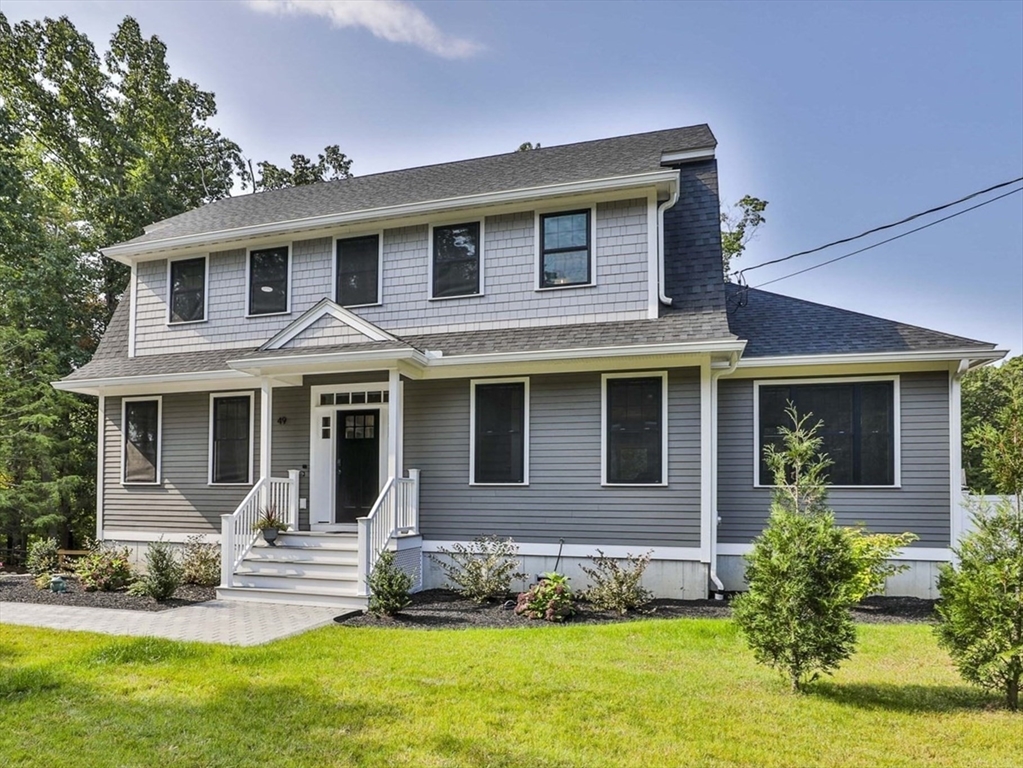
42 photo(s)
|
Amesbury, MA 01913
|
Sold
List Price
$900,000
MLS #
73291292
- Single Family
Sale Price
$887,500
Sale Date
11/22/24
|
| Rooms |
6 |
Full Baths |
2 |
Style |
Colonial |
Garage Spaces |
2 |
GLA |
2,424SF |
Basement |
Yes |
| Bedrooms |
3 |
Half Baths |
1 |
Type |
Detached |
Water Front |
No |
Lot Size |
17,859SF |
Fireplaces |
1 |
This beautifully crafted 3 BR, 2.5 BA gambrel, completed just one year ago, offers the perfect
solution to own a brand new home without the hassle of building. Built by a trusted, generational
builder, this home blends modern finishes with classic New England charm. The first floor features
an open concept layout with 4-inch white oak floors, detailed moldings & an abundance of natural
light. The formal dining room boasts a stunning coffered ceiling & wainscoting leading to an
expansive eat-in kitchen with center island, stainless appliances, plenty of cabinets & flows
seamlessly into an informal dining area & the family room which features a half vaulted ceiling &
gas fireplace.Upstairs, the impressive primary ensuite offers a large walk-in closet & a full bath.
Two additional bedrooms, full bath, and laundry room complete the 2nd level. The full basement could
be finished for even more space. Don't miss out on this opportunity to own a nearly new home in a
desirable location!
Listing Office: eXp Realty, Listing Agent: Melody Lau Quan
View Map

|
|
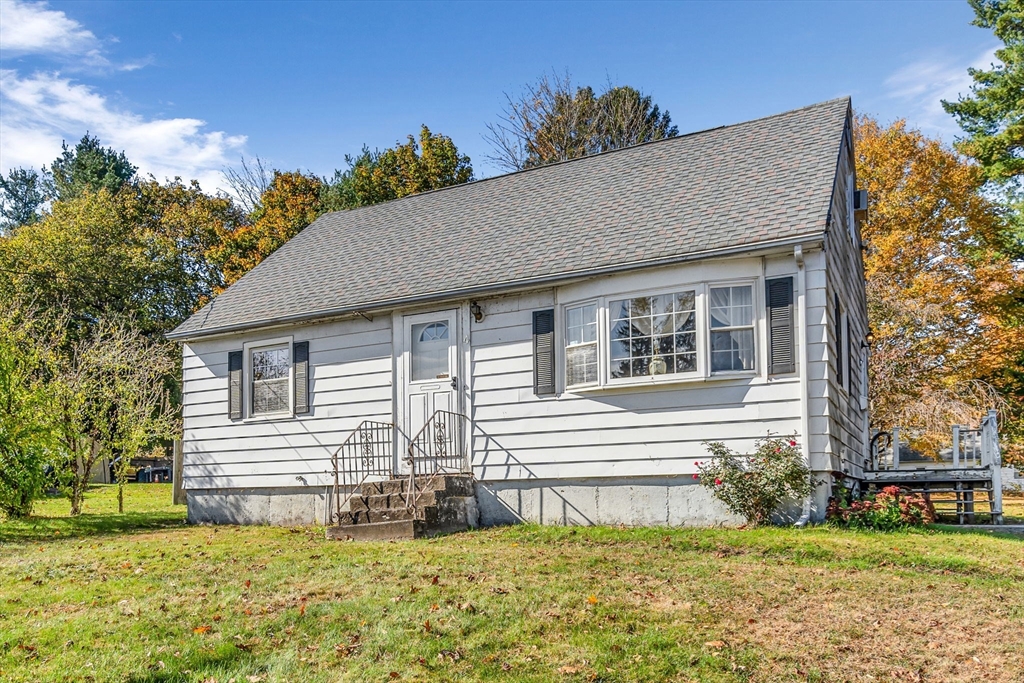
24 photo(s)
|
Leicester, MA 01524
|
Sold
List Price
$289,900
MLS #
73304032
- Single Family
Sale Price
$300,000
Sale Date
11/22/24
|
| Rooms |
6 |
Full Baths |
1 |
Style |
Cape |
Garage Spaces |
0 |
GLA |
1,224SF |
Basement |
Yes |
| Bedrooms |
3 |
Half Baths |
0 |
Type |
Detached |
Water Front |
No |
Lot Size |
14,680SF |
Fireplaces |
0 |
Agents please see from remarks! BRING YOUR IDEAS AND MAKE THIS ONE YOUR OWN!! This solid home in a
great neighborhood and ready for your cosmetic updates! With some vision and elbow grease this home
could really be brought back to life!! Priced accordingly with a quick close possible. Newer
windows, recent insulation update, newer water heater. Furnace serviced a few months ago and running
with no issue. All appliances stay. Hardwoods under the carpets. Nice, level back yard! Endless
possibilities!!!
Listing Office: eXp Realty, Listing Agent: Jamie Fowler
View Map

|
|
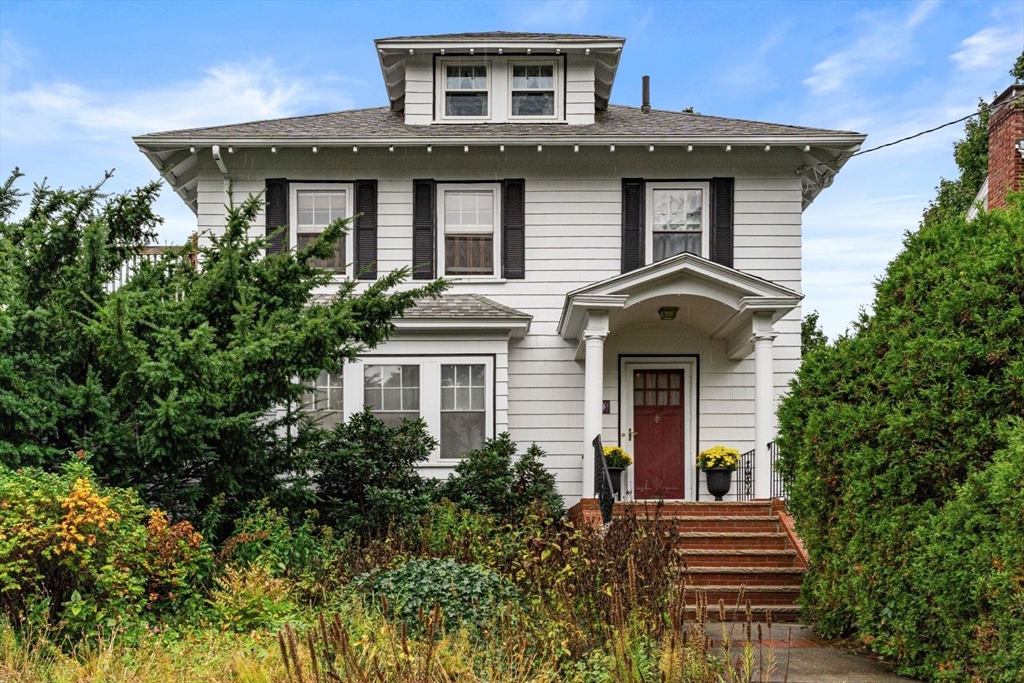
20 photo(s)
|
Boston, MA 02131
(Roslindale)
|
Sold
List Price
$699,000
MLS #
73300397
- Single Family
Sale Price
$690,000
Sale Date
11/21/24
|
| Rooms |
6 |
Full Baths |
1 |
Style |
Colonial |
Garage Spaces |
0 |
GLA |
1,870SF |
Basement |
Yes |
| Bedrooms |
3 |
Half Baths |
0 |
Type |
Detached |
Water Front |
No |
Lot Size |
5,537SF |
Fireplaces |
1 |
Available for the first time in nearly 40 years! This lovingly maintained colonial has decades of
good memories. The first floor features a spacious living room, a home office, large dining room,
kitchen, large windows, and original wooden details. The second-floor features three large
bedrooms, one bathroom, and an incredible deck off the largest bedroom. There is an unfinished
attic, with easy access, which is perfect for storage OR for possible expansion. The basement
currently holds the washer/dryer and more storage. The fenced in yard is a gardener's dream,
perfect for outdoor activities, or letting your dog roam. Come join us for our first open houses on
Saturday October 12th and Sunday October 13th from 11am-1pm each day. Seller WELCOMES offers with
requests for buyer concessions.
Listing Office: Gibson Sotheby's International Realty, Listing Agent: Jesse
Gustafson
View Map

|
|
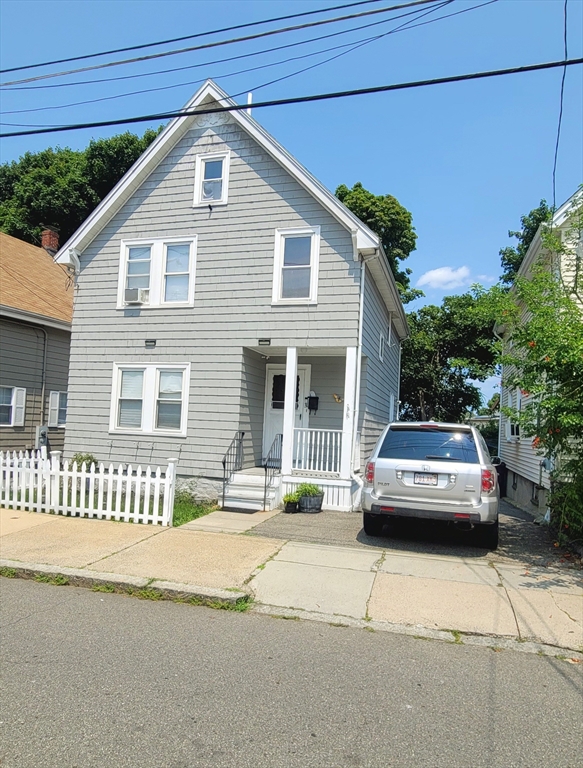
16 photo(s)
|
Everett, MA 02149
|
Sold
List Price
$659,900
MLS #
73267244
- Single Family
Sale Price
$630,000
Sale Date
11/20/24
|
| Rooms |
6 |
Full Baths |
1 |
Style |
Colonial |
Garage Spaces |
0 |
GLA |
1,295SF |
Basement |
Yes |
| Bedrooms |
3 |
Half Baths |
1 |
Type |
Detached |
Water Front |
No |
Lot Size |
2,522SF |
Fireplaces |
0 |
Large well maintain colonial style 3 bedrooms 1 full and 1 half bathroom very close to shopping
center and public transportation, also close by Encore Casino. Washer and dryer are included on the
sale, very large kitchen with oak cabinets, gas range garbage disposal as well as dishwasher and
microwave. This property is move in ready and very well taken care of with large yard and a day care
approved day care business for a maximum of 10 children. Do not miss out of this unique possibility
to owning this a well kept house.
Listing Office: Realty World, Listing Agent: Gerald Francois
View Map

|
|
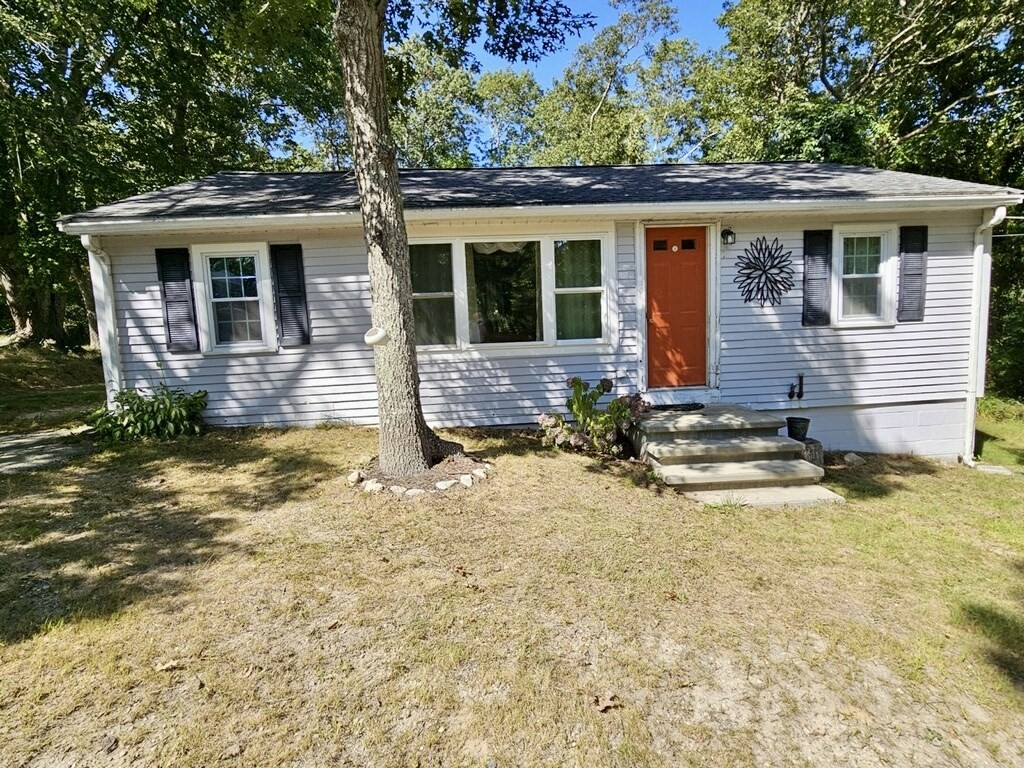
18 photo(s)
|
Plymouth, MA 02360
(Cedarville)
|
Sold
List Price
$425,000
MLS #
73284353
- Single Family
Sale Price
$425,000
Sale Date
11/19/24
|
| Rooms |
5 |
Full Baths |
1 |
Style |
Ranch |
Garage Spaces |
0 |
GLA |
865SF |
Basement |
Yes |
| Bedrooms |
3 |
Half Baths |
0 |
Type |
Detached |
Water Front |
No |
Lot Size |
10,019SF |
Fireplaces |
1 |
NEW PRICE ! EASY to SHOW! Welcome to beautiful Cedarville/South Plymouth! This 3 bedroom, 1 bath
ranch was fully redone in 2016 & offers a perfect blend of comfort & style.Newer Title V septic
system has passed. Roof done in 2016 .The open kitchen/living area features a welcoming pellet
stove fireplace, granite countertops & stainless steel appliances,making it the heart of the
home.Off the kitchen, you'll find a full bathroom & 3 bedrooms.First floor laundry area too.
Outside, enjoy a great-sized 10,000 plus square foot yard & shed, perfect for storage or hobbies.
Conveniently located with plenty of shopping nearby & easy access to Rte 3,you're just an hour from
Boston & Providence. Embrace the serenity of a private location on George Street.. a dead-end road
great for walking, with ocean views at the end. Also close to Ellisville Harbor State Park &
Scussett Beach !Priced to Sell!!
Listing Office: Coastal Realty, Listing Agent: Lori A. Nery
View Map

|
|
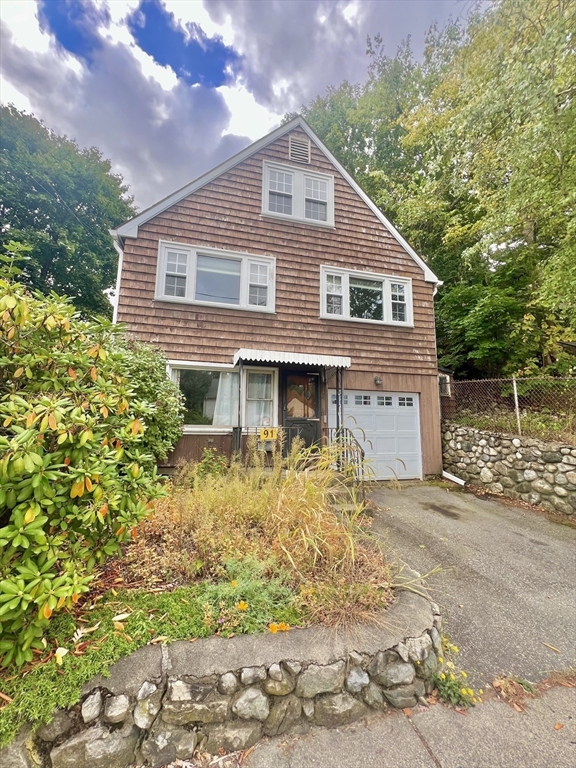
25 photo(s)
|
Medford, MA 02155
|
Sold
List Price
$699,900
MLS #
73295670
- Single Family
Sale Price
$700,000
Sale Date
11/19/24
|
| Rooms |
7 |
Full Baths |
1 |
Style |
Bungalow |
Garage Spaces |
1 |
GLA |
1,476SF |
Basement |
Yes |
| Bedrooms |
4 |
Half Baths |
1 |
Type |
Detached |
Water Front |
No |
Lot Size |
6,300SF |
Fireplaces |
0 |
Price NOW includes 2nd lot of land with frontage on Andrews Street! Charming and spacious North
Medford 4 bedroom home has a wonderful floor plan, beautiful hardwoods and a stunning back yard
space. The first floor has eat in kitchen with gas stove, large open concert living/ dining area,
full bath with tub and 2 spacious bedrooms along with access to the rear covered porch with stone
flooring! Second level has two large bedrooms and closet area / potential future bath. 2 car tandem
garage! Walk out lower level has a nice potential in law suite, or flex space with laundry, 1/2 bath
area, garage access and door to driveway. The back yard is multi level with wonderful charm. Newer
roof. Lots of potential and worth any updates you add! Close to city, highways and parks.
Listing Office: Coldwell Banker Realty - Concord, Listing Agent: Craig M. Pitzi
View Map

|
|
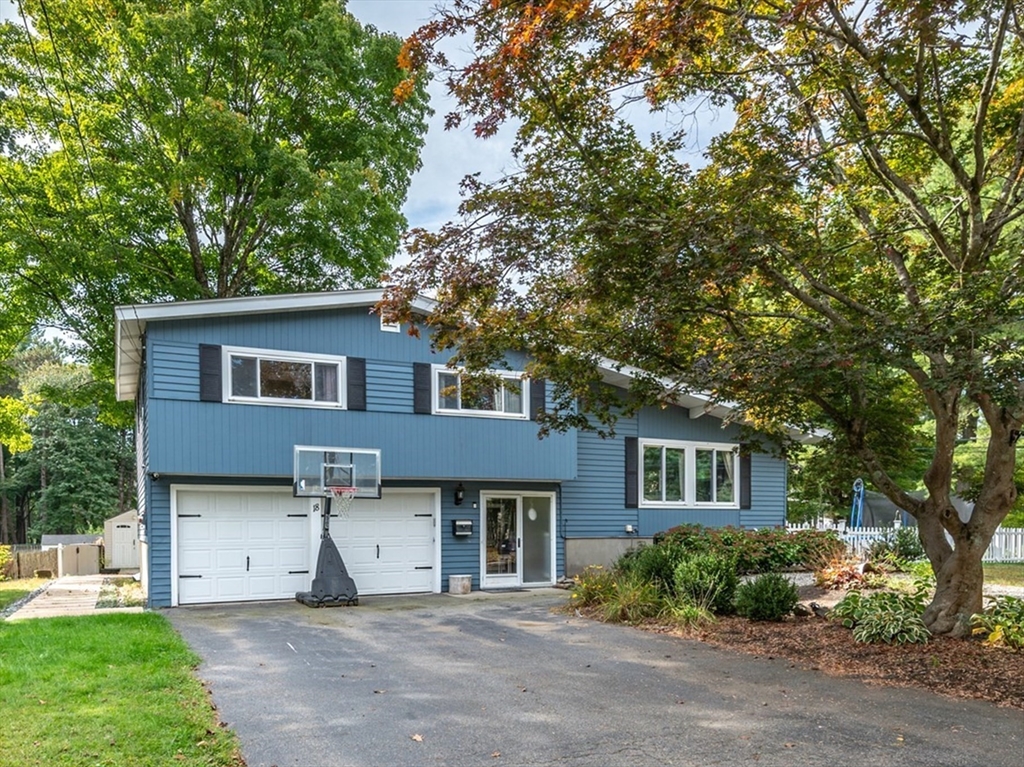
30 photo(s)
|
Framingham, MA 01701
|
Sold
List Price
$719,000
MLS #
73300160
- Single Family
Sale Price
$785,000
Sale Date
11/19/24
|
| Rooms |
8 |
Full Baths |
2 |
Style |
|
Garage Spaces |
2 |
GLA |
2,109SF |
Basement |
Yes |
| Bedrooms |
3 |
Half Baths |
1 |
Type |
Detached |
Water Front |
No |
Lot Size |
20,081SF |
Fireplaces |
2 |
This charming multilevel home sits on a large, level lot and offers space and comfort. The main
level features a kitchen with white cabinets, granite countertops, and a breakfast bar that opens to
the dining room. The living room is bright and spacious with vaulted ceilings, a fireplace, and is
perfect for entertaining. The next level includes three bedrooms, with the primary bedroom offering
an en suite bathroom. A versatile large playroom on the entrance level can also serve as a 4th
bedroom or office. The partially finished basement provides extra space, ideal for a gym or family
room. Outside, a beautiful patio enhances the home’s appeal. Additional features include plenty of
storage, a 2-car garage, new roof, new patio renovated lower level and 2020 high-efficiency
furnace.
Listing Office: eXp Realty, Listing Agent: The Osnat Levy Team
View Map

|
|
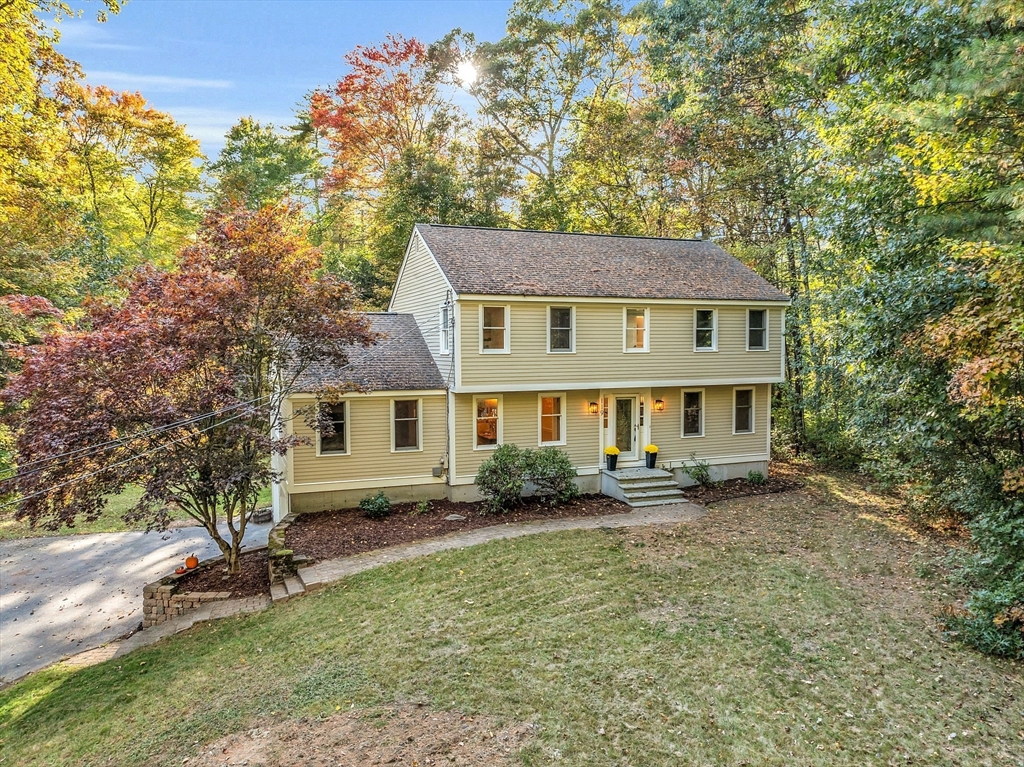
41 photo(s)
|
Pepperell, MA 01463-1642
|
Sold
List Price
$645,000
MLS #
73300377
- Single Family
Sale Price
$680,000
Sale Date
11/19/24
|
| Rooms |
8 |
Full Baths |
2 |
Style |
Colonial |
Garage Spaces |
2 |
GLA |
2,556SF |
Basement |
Yes |
| Bedrooms |
4 |
Half Baths |
1 |
Type |
Detached |
Water Front |
No |
Lot Size |
2.01A |
Fireplaces |
1 |
Open House's Cancelled! Seller Accepted an Offer! Don't miss this stunning 4-bedroom colonial
nestled on an expansive bucolic lot near the Groton line. The inviting front-to-back living room
filled with natural light, creates a welcoming ambiance. The elegant dining room, featuring pocket
doors seamlessly connects to the bright kitchen equipped with a central island, new backsplash, and
French doors that lead to an oversized deck perfect for entertaining and enjoying views of the
large, private backyard. Cozy up in the family room, boasting vaulted ceilings and a charming wood
fireplace. Recently painted inside and out, updates include newly refinished hardwood floors, modern
light fixtures, and a stylish half bath with laundry facilities. Upstairs, you'll find 4 spacious
bedrooms, including a primary suite w/ensuite bath and walk-in closet. Additional highlights include
a convenient mudroom and large bonus room (in-home office, playroom?) adjacent to the 2-car garage.
Brand new septi
Listing Office: Keller Williams Realty Boston Northwest, Listing Agent: Therese Oliver
View Map

|
|
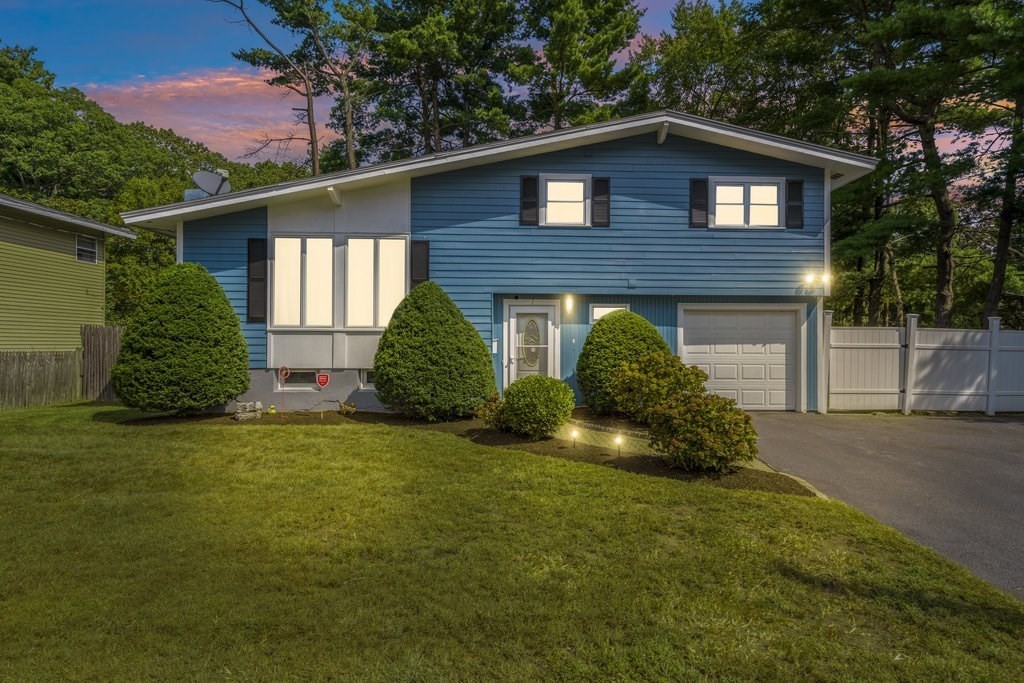
37 photo(s)

|
Framingham, MA 01701
|
Sold
List Price
$700,000
MLS #
73295370
- Single Family
Sale Price
$707,500
Sale Date
11/18/24
|
| Rooms |
7 |
Full Baths |
2 |
Style |
Split
Entry,
Mid-Century
Modern |
Garage Spaces |
0 |
GLA |
1,300SF |
Basement |
Yes |
| Bedrooms |
4 |
Half Baths |
0 |
Type |
Detached |
Water Front |
No |
Lot Size |
9,801SF |
Fireplaces |
1 |
If you're looking for a home that leaves you in awe from the moment you pull into the driveway, look
no further! This stunning mid-century modern, split-level home offers 4 spacious bedrooms, 2
remodeled bathrooms, and 2 living rooms. Situated on a quiet side street in a commuter-friendly
location, just minutes from the highway and shopping plazas. Inside, you’ll love the open-concept
kitchen and dining area. The large deck overlooks a huge fenced-in backyard, perfect for outdoor
entertaining. Fresh, clean aesthetic, central AC, gas heat, and 5 parking spaces complete this
beautiful home. With a 9,801 sq ft lot and ample yard space, this is an outdoor lover's dream! Don't
miss the chance to live in this peaceful neighborhood!
Listing Office: eXp Realty, Listing Agent: Turco Group
View Map

|
|
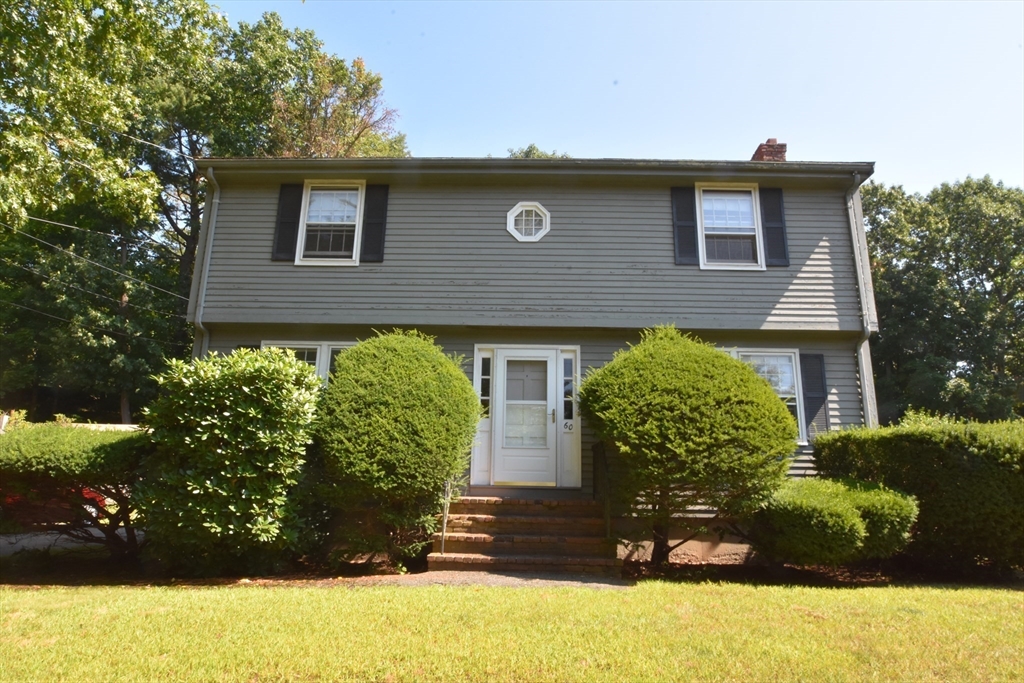
24 photo(s)
|
Beverly, MA 01915
(Beverly Cove)
|
Sold
List Price
$715,000
MLS #
73291049
- Single Family
Sale Price
$690,000
Sale Date
11/15/24
|
| Rooms |
7 |
Full Baths |
1 |
Style |
Garrison |
Garage Spaces |
0 |
GLA |
1,666SF |
Basement |
Yes |
| Bedrooms |
4 |
Half Baths |
1 |
Type |
Detached |
Water Front |
No |
Lot Size |
7,800SF |
Fireplaces |
1 |
DESIRABLE BEVERLY COVE! Spacious one owner 4 bedroom 1.5 bath Garrison Colonial. The main level
features an eat in kitchen, formal dining room, 16X28 front-to-back fireplaced living room and a
half bath. Level 2 houses 3 large bedrooms, an oversized primary with double closets, and a full
bath. Freshly painted exterior, original hardwood floors throughout, newer heating & hot water
systems, and some newer appliances. Well built home with many original features in need of cosmetic
updating. Excellent location, quick access to MBTA and Rt 128, close proximity to town, parks and
beaches.
Listing Office: Keller Williams Realty Evolution, Listing Agent: Elaine Baginski
View Map

|
|
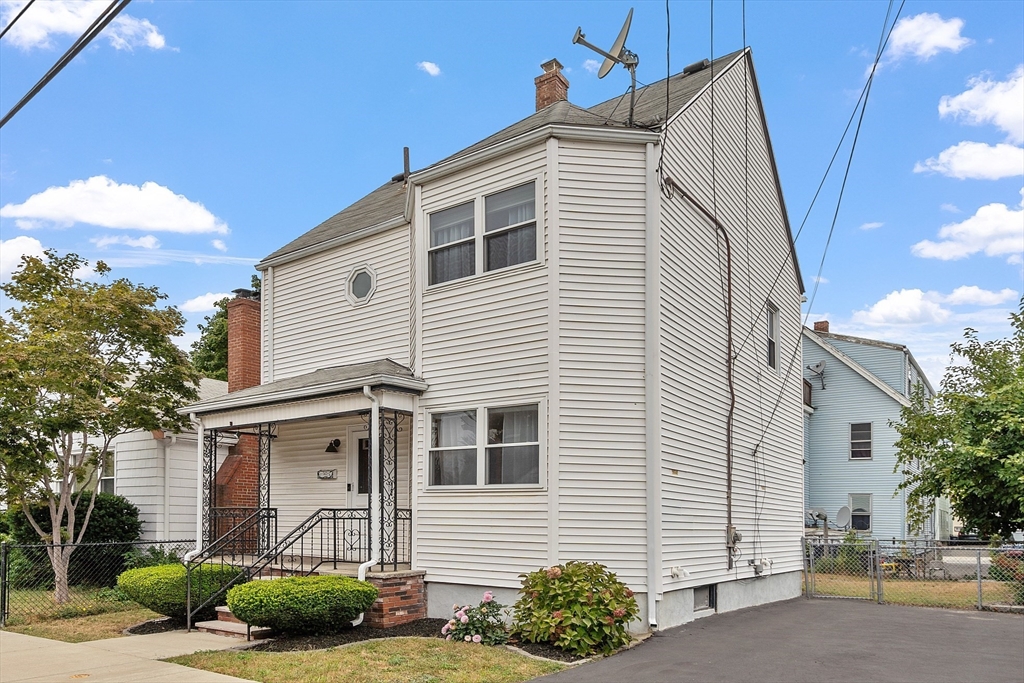
27 photo(s)
|
Everett, MA 02149
|
Sold
List Price
$545,000
MLS #
73294446
- Single Family
Sale Price
$580,000
Sale Date
11/15/24
|
| Rooms |
5 |
Full Baths |
1 |
Style |
Colonial |
Garage Spaces |
0 |
GLA |
1,372SF |
Basement |
Yes |
| Bedrooms |
3 |
Half Baths |
0 |
Type |
Detached |
Water Front |
No |
Lot Size |
2,479SF |
Fireplaces |
0 |
Step into timeless charm w/this classic Old-Style Colonial in the heart of Everett! This
well-maintained home boasts 3 spacious bdrms & 1 full bath, perfect for those seeking a blend of
historic character & modern comfort. The front to back living room has updated bamboo flooring,
plenty of room for dining table here, or additional space makes a great home office. The bright
kitchen w/granite countertops & leads out to private, fenced-in yard perfect for outdoor gatherings,
gardening, or relaxation. Upstairs, the 3 bedrooms offer ample space, natural light & addt'l closet
in hallway. Central AC, off street parking, heat converted to gas in '14, Harvey windows '11, PLUS
many more updates over the years. Located in a convenient neighborhood, minutes from public
transportation, shops, restaurants, schools & Encore Casino. Easy access to major highways & 4 miles
to Boston. This home is ready for its next chapter—don’t miss the chance to make it yours! Seller
concessions considered.
Listing Office: Leading Edge Real Estate, Listing Agent: Lauren O'Brien & Co.
Team
View Map

|
|
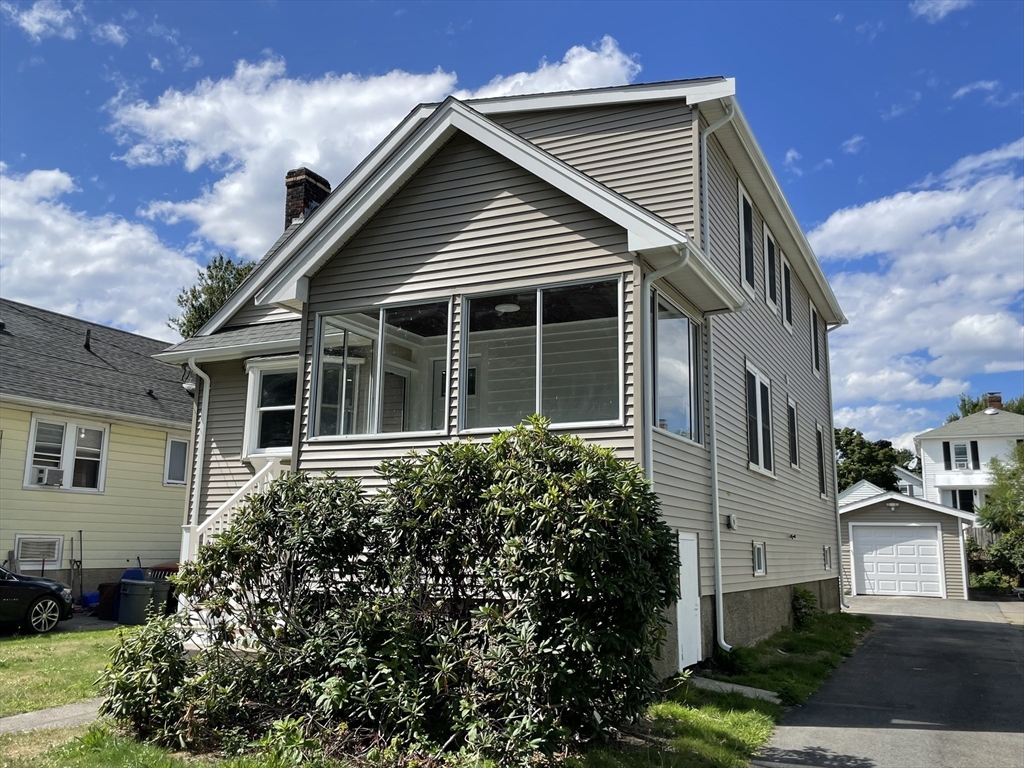
28 photo(s)
|
Quincy, MA 02170-1318
|
Sold
List Price
$899,000
MLS #
73295769
- Single Family
Sale Price
$930,000
Sale Date
11/15/24
|
| Rooms |
7 |
Full Baths |
3 |
Style |
Colonial |
Garage Spaces |
1 |
GLA |
2,100SF |
Basement |
Yes |
| Bedrooms |
4 |
Half Baths |
0 |
Type |
Detached |
Water Front |
No |
Lot Size |
6,545SF |
Fireplaces |
1 |
Discover this stunning, almost-new colonial home in Quincy's sought-after Wollaston neighborhood.
This fully renovated property features a modern, open floor plan with countless updates, including a
brand new second floor, new kitchen, baths, hardwood floors, vinyl siding, Pella windows, roof, HVAC
system, and garage. The first floor offers a bright, spacious living area that flows seamlessly into
the contemporary kitchen, complete with a large center island. Upstairs, the newly constructed
second floor boasts two generous bedrooms, each with its own luxurious en-suite bath. With an
expansive backyard and proximity to public transportation and shopping, this home offers everything
you need for living a stress free, comfortable lifestyle. Seller will entertain offers with buyer
concessions.
Listing Office: eXp Realty, Listing Agent: William Huang
View Map

|
|
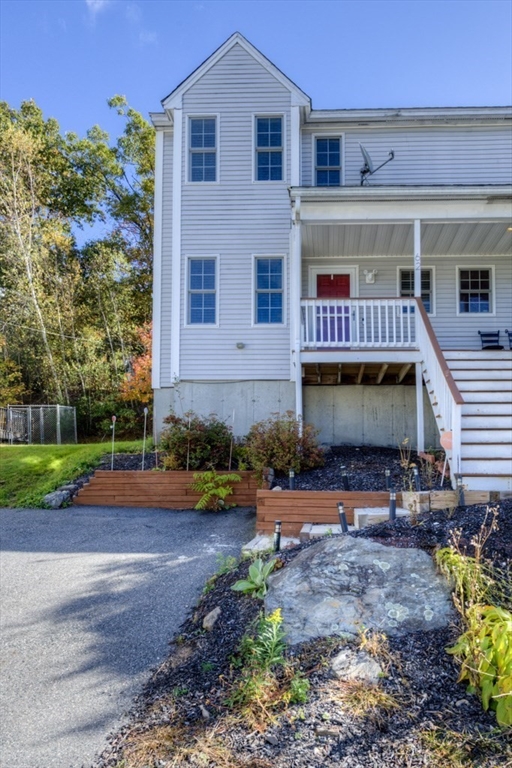
39 photo(s)
|
Worcester, MA 01605
|
Sold
List Price
$359,900
MLS #
73304087
- Single Family
Sale Price
$380,000
Sale Date
11/15/24
|
| Rooms |
4 |
Full Baths |
1 |
Style |
Colonial |
Garage Spaces |
0 |
GLA |
1,032SF |
Basement |
Yes |
| Bedrooms |
2 |
Half Baths |
1 |
Type |
Detached |
Water Front |
No |
Lot Size |
4,272SF |
Fireplaces |
0 |
Move in ready 2 bedroom, 1.5 bath single family attached home just off of Plantation St in
Worcester. Come and check out this modern townhouse. There is a large living room with laminate
flooring, eat-in kitchen with granite countertops and stainless-steel appliances... a half bath with
tile flooring as well. Upstairs you will find two generous size bedrooms with a full bathroom. The
basement has plenty of storage! There is a slider that leads to a back deck where you can enjoy the
outdoors. Mini splits have been added which is perfect for another source of heat and air
conditioning. This home is in a great location for any buyer looking to have access to the highway
which is less than 5 minutes away and/or Umass medical center walking distance. Definitely a
townhouse worth seeing with NO condo fee!!
Listing Office: Champion Real Estate, Inc., Listing Agent: Rosa Wyse
View Map

|
|
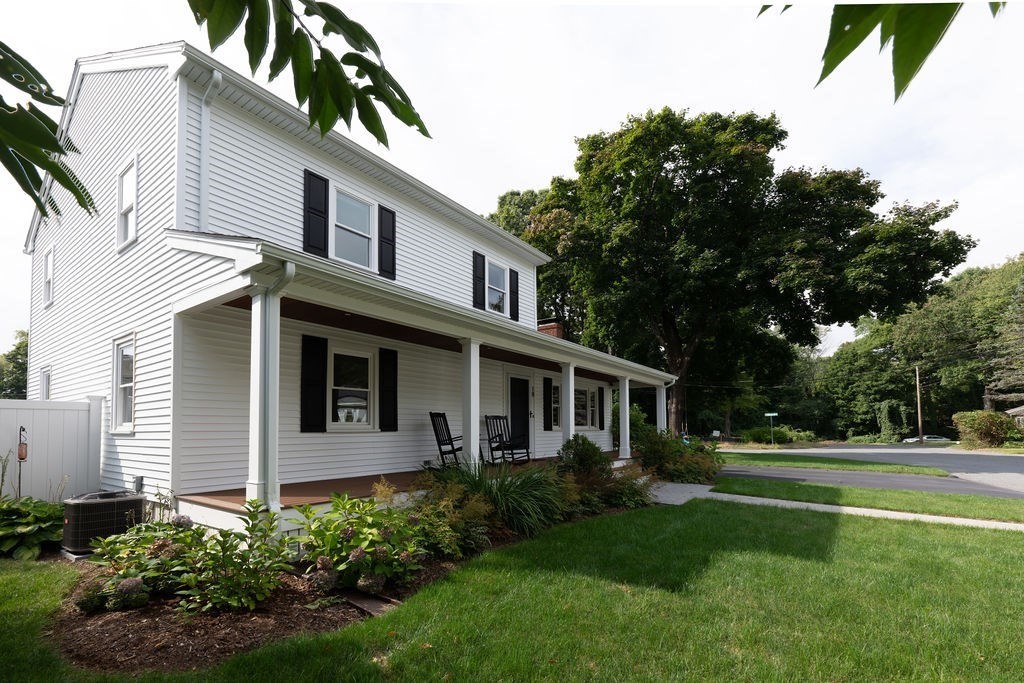
30 photo(s)

|
Natick, MA 01760
|
Sold
List Price
$950,000
MLS #
73285208
- Single Family
Sale Price
$975,000
Sale Date
11/14/24
|
| Rooms |
9 |
Full Baths |
2 |
Style |
Colonial |
Garage Spaces |
1 |
GLA |
2,072SF |
Basement |
Yes |
| Bedrooms |
4 |
Half Baths |
0 |
Type |
Detached |
Water Front |
No |
Lot Size |
8,546SF |
Fireplaces |
1 |
Welcome to 18 Belmore Rd! A commuter's dream, tucked away on a quiet street but minutes from all the
area has to offer. Down to the studs, everything has been updated in this beautifully renovated
Colonial home. With a new kitchen, freshly appointed bathrooms, shining hardwood floors, fully
functioning marble fireplace... this home is move-in ready. Two 1st floor bedrooms w/ full bath and
two 2nd floor bedrooms w/ full bath, make this home ideal for families & downsizers alike. Work from
home? The partially finished basement is perfect for an office and/or playroom and the fenced back
yard is a lovely place to enjoy the outdoors. Cut your utility bills significantly w/ energy
efficient updated systems throughout including on demand hot water and Solar panels. This home is in
an outstanding location with access to schools, shopping and key commuting routes in all directions.
This one won't last long in this red hot Boston area market.
Listing Office: Northeast Realty + Co., Listing Agent: Kim Backlund
View Map

|
|
Showing listings 2501 - 2550 of 2988:
First Page
Previous Page
Next Page
Last Page
|