Home
Single Family
Condo
Multi-Family
Land
Commercial/Industrial
Mobile Home
Rental
All
Show Open Houses Only
Showing listings 2551 - 2600 of 2988:
First Page
Previous Page
Next Page
Last Page
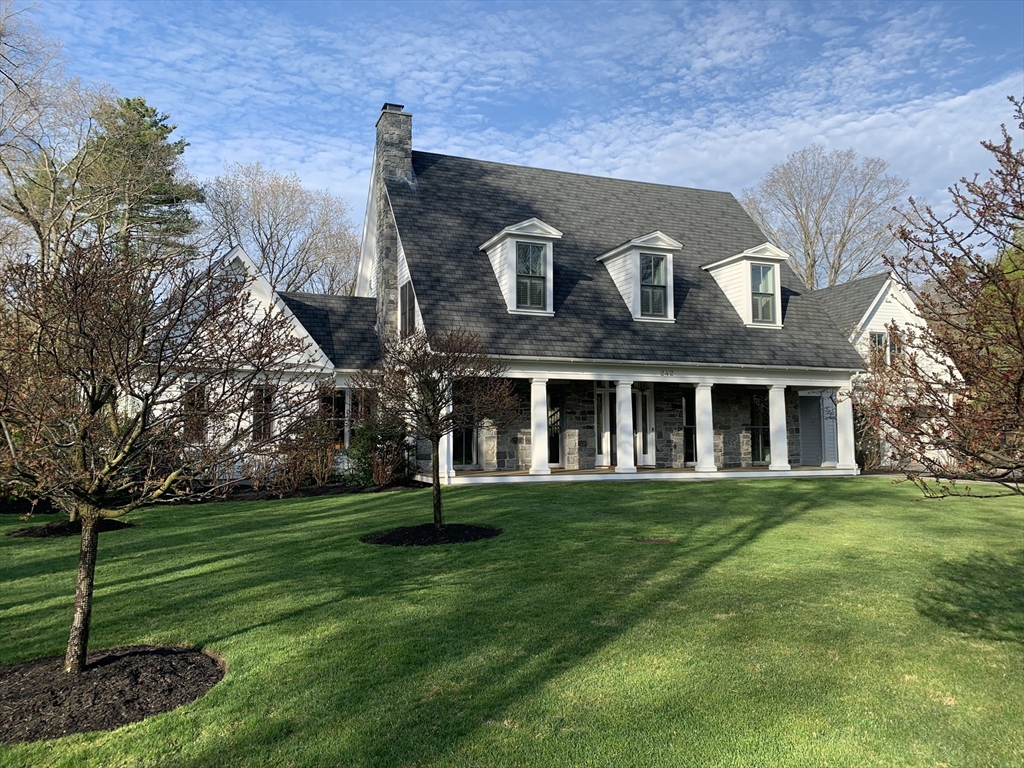
24 photo(s)
|
Dedham, MA 02026
(Precinct One/Upper Dedham)
|
Sold
List Price
$3,850,000
MLS #
73286493
- Single Family
Sale Price
$3,850,000
Sale Date
11/14/24
|
| Rooms |
11 |
Full Baths |
5 |
Style |
Greek
Revival |
Garage Spaces |
2 |
GLA |
5,779SF |
Basement |
Yes |
| Bedrooms |
5 |
Half Baths |
1 |
Type |
Detached |
Water Front |
No |
Lot Size |
5.60A |
Fireplaces |
2 |
Graceful and elegant modern Greek Revival on 5.6 acre lot. Builder's own architect designed home
rendered with attention to every detail of composition and construction. Formal Library and Dining
Room with historical molding, walnut plank floors and Rumford fireplace. The ultimate kitchen for
entertaining with ample cherry butcher block island, wet bar, and counter seating opens to family
dining nook and Family Room with vaulted ceiling, gas FP, and window walls that bring the yard into
the house. BSLA award winning landscape design provides exceptional views from every window. First
floor master suite with generous marble bath, dressing room and garden sitting area. In-law,
au-pair, or office suite with separate entrance from mudroom. Large bedrooms with walk-ins and
ensuite baths. Multiple zones of radiant heat including garage. All custom designed trim, moldings
and doors. Quartersawn white oak plank and reclaimed heart pine flooring. Convenient to highway and
walk-to-town location.
Listing Office: eXp Realty, Listing Agent: Gregory Carlevale
View Map

|
|
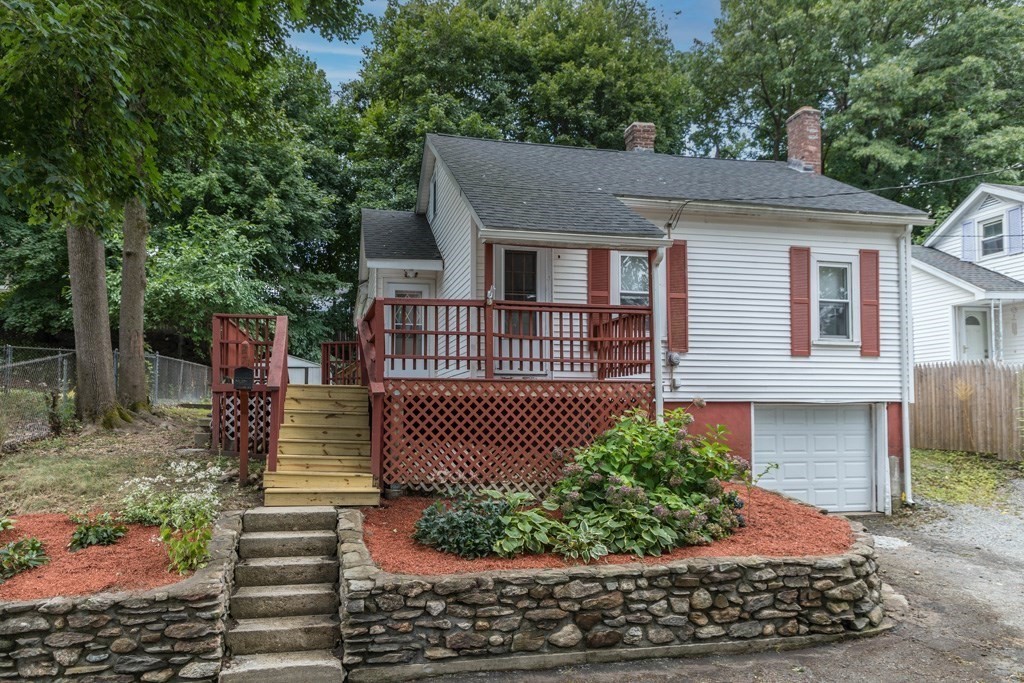
13 photo(s)

|
Fitchburg, MA 01420-3523
|
Sold
List Price
$349,900
MLS #
73287371
- Single Family
Sale Price
$345,000
Sale Date
11/14/24
|
| Rooms |
5 |
Full Baths |
2 |
Style |
Cape |
Garage Spaces |
1 |
GLA |
1,334SF |
Basement |
Yes |
| Bedrooms |
3 |
Half Baths |
0 |
Type |
Detached |
Water Front |
No |
Lot Size |
5,401SF |
Fireplaces |
0 |
Conveniently located 3 bedroom, 2 bath Cape, just steps from Coolidge Park and a short walk from
Fitchburg State University. The large eat-in kitchen features plenty of counter space and cabinets
as well as tile floor and access to the large deck. The living room also features exterior access
to the deck as well as hardwood flooring. The master bedroom includes a full bath and slider to a
second deck in the backyard. Rounding out the first floor is the 2nd bedroom and a full bath. The
second floor could be utilized as a 3rd bedroom, an office, playroom, or just great storage. Roof is
less than 5 years old.
Listing Office: Foster-Healey Real Estate, Listing Agent: Taylor Healey
View Map

|
|
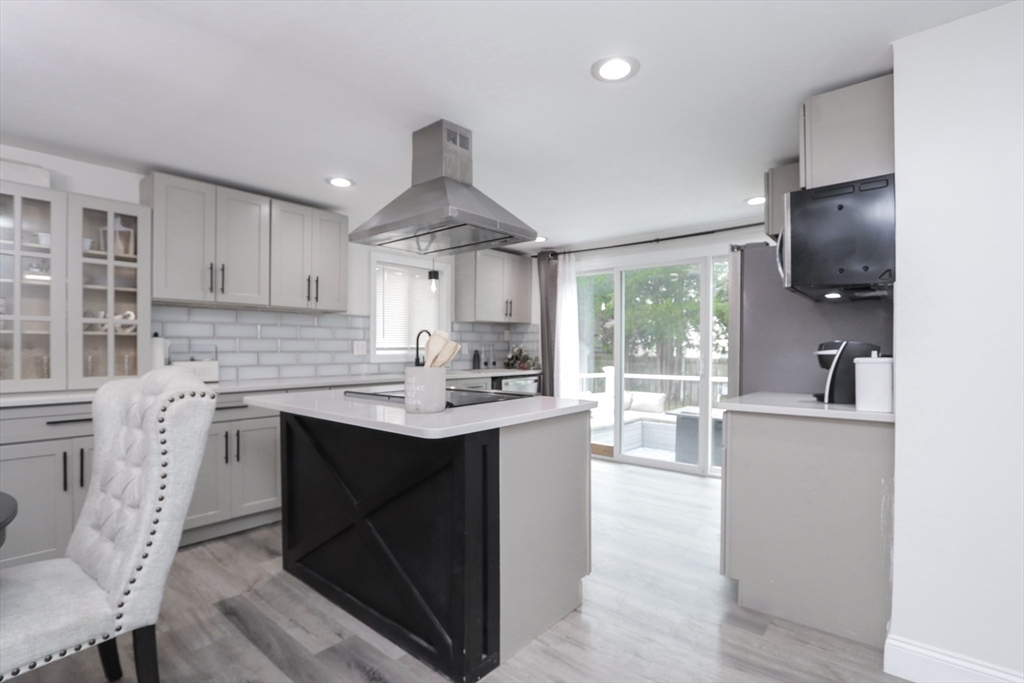
38 photo(s)
|
Springfield, MA 01104
|
Sold
List Price
$329,999
MLS #
73293202
- Single Family
Sale Price
$344,000
Sale Date
11/12/24
|
| Rooms |
6 |
Full Baths |
2 |
Style |
Cape |
Garage Spaces |
2 |
GLA |
1,763SF |
Basement |
Yes |
| Bedrooms |
3 |
Half Baths |
1 |
Type |
Detached |
Water Front |
No |
Lot Size |
10,001SF |
Fireplaces |
1 |
Welcome to this beautifully updated colonial in a sought-after area of Springfield, MA! Spanning
1,823 square feet, this charming property features a fantastic open floor plan with new cabinetry
and top-of-the-line countertops. The fully remodeled bathroom showcases modern style, while the home
offers 2.5 bathrooms for added convenience. You'll love the spacious dining room, mudroom, and the
attached two-car garage with ample parking. The master bedroom, located on the second level, boasts
a dream walk-in closet with a private 1/2 bath, and two additional bedrooms on the main level
provide comfort and accessibility.Step outside to enjoy a large, private backyard—perfect for
entertaining! Don’t miss your chance to see this amazing home—it's priced to sell and ready for you!
Join us for an Open House on Sunday, 9/22/2024, from 11-1 PM. We look forward to welcoming
you!
Listing Office: Executive Real Estate, Inc., Listing Agent: Cynthia Gonzalez
View Map

|
|
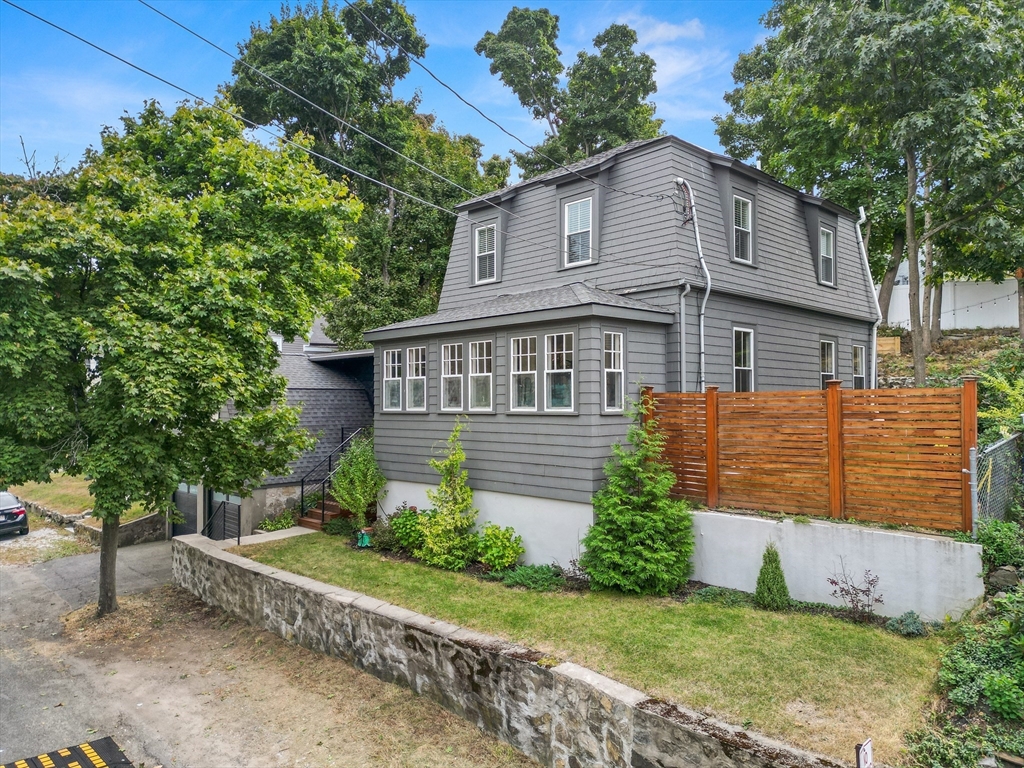
39 photo(s)
|
Melrose, MA 02176
|
Sold
List Price
$1,125,000
MLS #
73293801
- Single Family
Sale Price
$1,200,000
Sale Date
11/12/24
|
| Rooms |
8 |
Full Baths |
2 |
Style |
|
Garage Spaces |
2 |
GLA |
2,190SF |
Basement |
Yes |
| Bedrooms |
4 |
Half Baths |
1 |
Type |
Detached |
Water Front |
No |
Lot Size |
5,662SF |
Fireplaces |
0 |
You are going to love this ‘boho chic’ expanded Mansard set right in the middle of all the action
Melrose has to offer. Renovated top to bottom just four years ago, this beautiful home is now
available for the first time since its to-the-studs makeover. The thoughtful design of the
renovations combined with current owners' personal touch elevate this house to Instagram worthy.
Home features a generous first floor open floor plan, very special sunporch and the well loved
Family Room over the Garage (FROG!) which can offer future bedroom potential on the 1st floor. The
modern and spacious kitchen, custom wood + metal handrails and naturally finished white oak floors
help to round out the interior design. The private and professionally landscaped yard complements
the interior perfectly. New electric, new plumbing, new insulation and new HVAC all during 2020
renovation. OPEN HOUSES Thurs Sept. 26th (broker + buyer), Sat Sept. 28th 11:30 - 1:30
Listing Office: Thread Real Estate, LLC, Listing Agent: Joe Roman
View Map

|
|
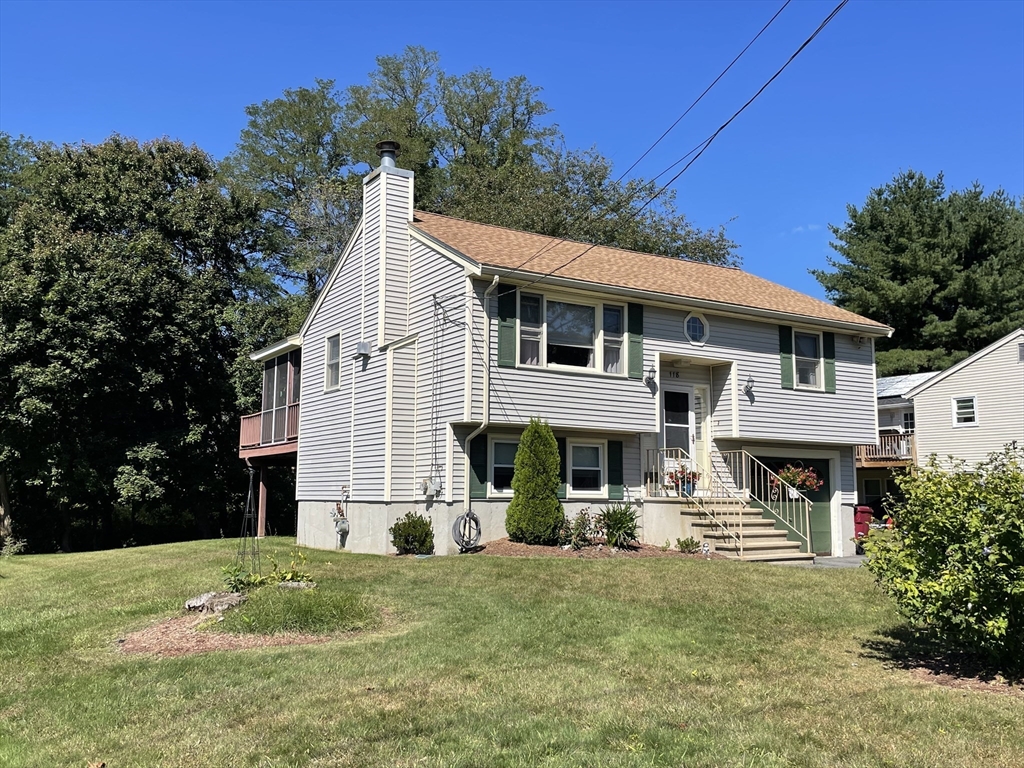
17 photo(s)
|
Lowell, MA 01854-1902
(Pawtucketville)
|
Sold
List Price
$499,900
MLS #
73288055
- Single Family
Sale Price
$515,000
Sale Date
11/8/24
|
| Rooms |
5 |
Full Baths |
2 |
Style |
Raised
Ranch |
Garage Spaces |
1 |
GLA |
1,189SF |
Basement |
Yes |
| Bedrooms |
3 |
Half Baths |
0 |
Type |
Detached |
Water Front |
No |
Lot Size |
10,019SF |
Fireplaces |
1 |
Cozy raised ranch single-family home is just waiting for a new owner. This home is located on a
quiet cul-de-sac and offers an open concept kitchen/living room with cathedral ceilings, a gas
insert fireplace and sliders that lead out to an enclosed screened in porch. It also has three
bedrooms, 2 full baths, central a/c, garage underneath, plenty of off-street parking, and a large
level yard that would be perfect for entertaining. It is a quick stroll to the state forest or the
walkway along the river. A must see. Subject to Seller finding suitable housing.
Listing Office: eXp Realty, Listing Agent: Priscilla T. Durand
View Map

|
|
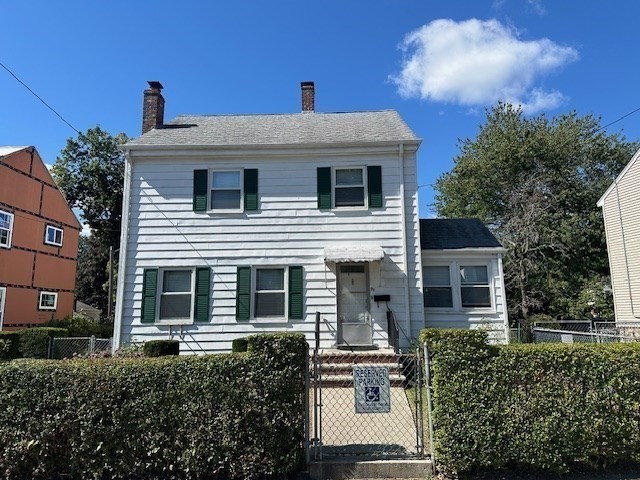
29 photo(s)
|
Boston, MA 02136
(Hyde Park)
|
Sold
List Price
$499,900
MLS #
73294277
- Single Family
Sale Price
$550,000
Sale Date
11/8/24
|
| Rooms |
6 |
Full Baths |
1 |
Style |
Colonial |
Garage Spaces |
1 |
GLA |
1,248SF |
Basement |
Yes |
| Bedrooms |
3 |
Half Baths |
0 |
Type |
Detached |
Water Front |
No |
Lot Size |
4,000SF |
Fireplaces |
1 |
Charming 3 bed, 1 bath coln in Hyde Park is a classic blend of traditional design & practical
features. Outside is a well-maintained & manicured fenced yard perfect for privacy & outdoor
activities. The 1-car det gar is a notable feature, fully equipped with 60 amp electricity & heat,
making it ideal for use as a workshop or additional storage space. Inside boasts beautiful hardwood
floors with a kitchen that has plenty of counters and cabinet space. The living room has a wood
burning FP and flows nicely into the traditional dining room with built-ins adding warmth and
character. A sunroom provides a bright & cozy spot to enjoy natural light year-round, perfect for a
morning coffee or a relaxing afternoon read. Upstairs has a fully tiled bathroom and 3 bedrooms with
those lovely hardwood floors! This house has solid bones and is priced accordingly giving the
potential for updates or personalization to make it truly your own! Seller will entertain offers
with Buyer concessions.
Listing Office: eXp Realty, Listing Agent: Michael Lavery
View Map

|
|
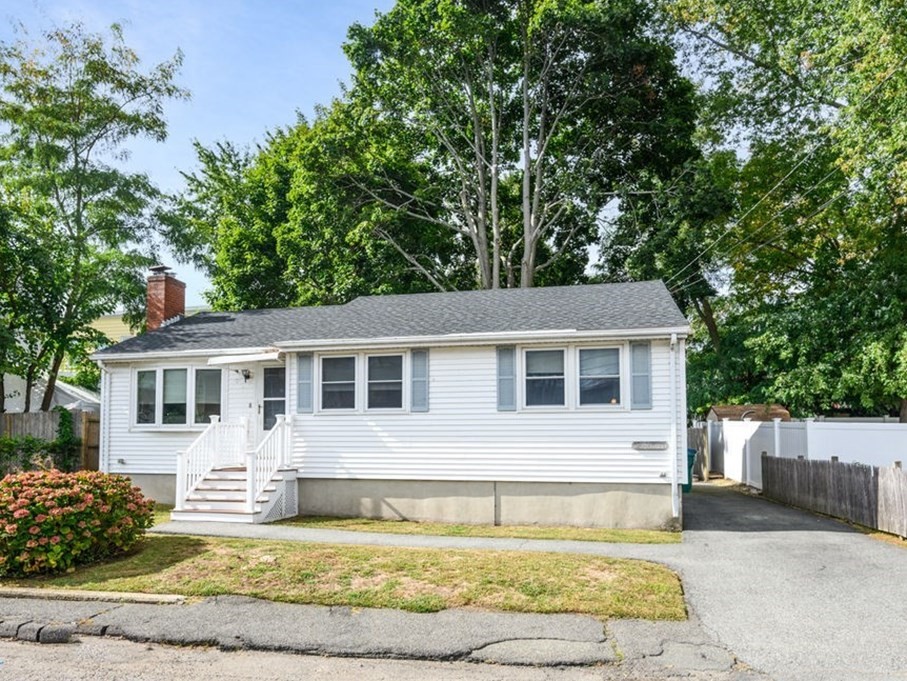
24 photo(s)
|
Lynn, MA 01904-1928
|
Sold
List Price
$479,900
MLS #
73294832
- Single Family
Sale Price
$540,000
Sale Date
11/8/24
|
| Rooms |
5 |
Full Baths |
1 |
Style |
Ranch |
Garage Spaces |
0 |
GLA |
1,065SF |
Basement |
Yes |
| Bedrooms |
3 |
Half Baths |
0 |
Type |
Detached |
Water Front |
No |
Lot Size |
4,446SF |
Fireplaces |
1 |
Welcome home to 8 Meadow Court! This tidy, well-maintained ranch is ready for new owners. Enter into
the living room with hardwood floors and a fireplace, great for upcoming chilly evenings. Eat-in
kitchen is open to the living room, and overlooks the fenced-in backyard. Down the hall are three
good-sized bedrooms, all with wood flooring, and full bath. High ceilings in the basement suggest
possibility for finished space in the future. Gas forced hot air and central air. Vinyl sided
exterior with a 2-year old roof and 2-year old front porch. Off street parking for two cars. Enjoy
single level living in a great location just two miles to 95/Route 1 and around the corner from
Wyoma Square, or 15 mins to the commuter rail or the beach. Offers due Mon, Sept 30 at 5p.
Listing Office: Martel Real Estate, Listing Agent: Kaitlin Martel
View Map

|
|
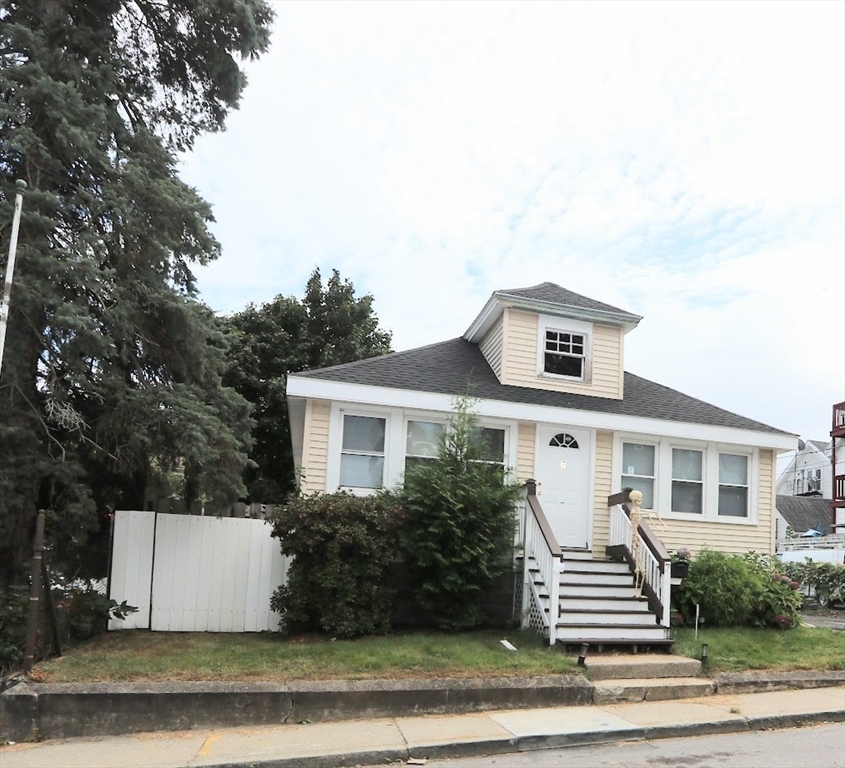
16 photo(s)
|
Milford, MA 01757-3403
|
Sold
List Price
$369,900
MLS #
73294381
- Single Family
Sale Price
$380,000
Sale Date
11/7/24
|
| Rooms |
7 |
Full Baths |
1 |
Style |
Ranch |
Garage Spaces |
0 |
GLA |
944SF |
Basement |
Yes |
| Bedrooms |
2 |
Half Baths |
0 |
Type |
Detached |
Water Front |
No |
Lot Size |
3,202SF |
Fireplaces |
0 |
This fantastic full basement ranch features true hardwood floors on the main living level.
Architectural shingle roof. Harvey double pane tilt-in replacement windows for easy cleaning. Modern
center flush toilet. Convenient walk-up attic. The dining room will be a wonderful place to host
your holiday meals. Direct access to the upper Charles Trail is contently located at the end of the
street that leads to miles of paved trails to explore.
Listing Office: Realty Executives Boston West, Listing Agent: Keith Shapiro
View Map

|
|
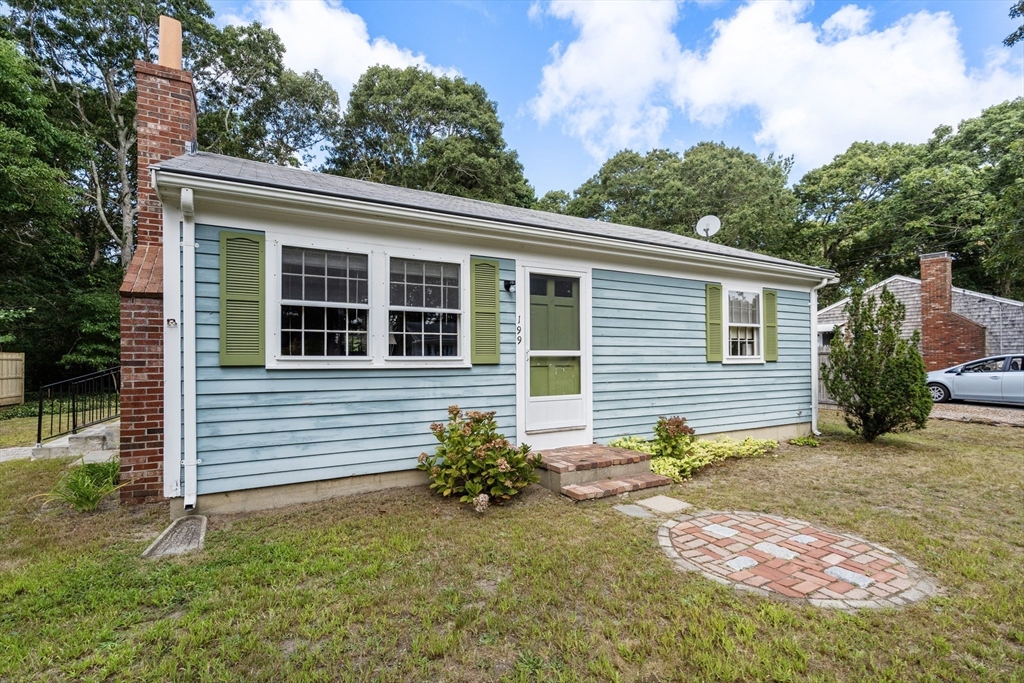
24 photo(s)
|
Barnstable, MA 02601
(Hyannis)
|
Sold
List Price
$389,000
MLS #
73288696
- Single Family
Sale Price
$435,000
Sale Date
11/6/24
|
| Rooms |
4 |
Full Baths |
1 |
Style |
Ranch |
Garage Spaces |
0 |
GLA |
768SF |
Basement |
Yes |
| Bedrooms |
2 |
Half Baths |
0 |
Type |
Detached |
Water Front |
No |
Lot Size |
10,454SF |
Fireplaces |
1 |
Charming 2-bedroom home in prime Hyannis Location. Tucked on a convenient side street with many
nicely cared-for homes, this move-in ready ranch offers the perfect blend of comfort and
convenience.The spacious, flat yard is ideal for outdoor activities and relaxation. The eat-in
kitchen offers Formica counters, tile backsplash, vinyl flooring, and stainless steel appliances.
The living room features hardwood flooring and a wood-burning fireplace. Both bedrooms and the
hallway also have hardwood floors. The full bathroom has been updated with a walk-in fiberglass
shower (2020). The full, unfinished basement provides ample storage space and washer/dryer hookups.
Located just minutes from top restaurants, entertainment venues, beaches, and shopping, this home
offers the best of Cape Cod living. Don’t miss the opportunity to make this your home. It’s a great
condo alternative without the high monthly fees or restrictive rules and regulations. Make your move
now!
Listing Office: Coldwell Banker Realty - Plymouth, Listing Agent: Shana Lundell
View Map

|
|
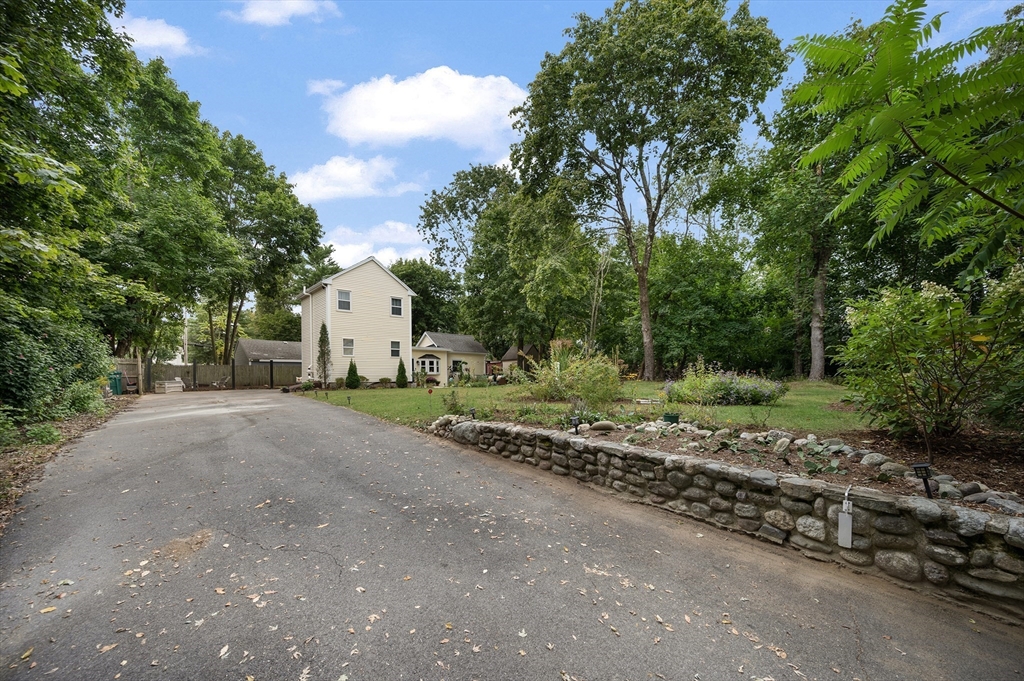
30 photo(s)
|
Attleboro, MA 02703
(Briggs Corner)
|
Sold
List Price
$415,000
MLS #
73298391
- Single Family
Sale Price
$435,000
Sale Date
11/6/24
|
| Rooms |
4 |
Full Baths |
1 |
Style |
|
Garage Spaces |
0 |
GLA |
982SF |
Basement |
Yes |
| Bedrooms |
2 |
Half Baths |
0 |
Type |
Detached |
Water Front |
No |
Lot Size |
8,625SF |
Fireplaces |
0 |
Experience the eclectic charm of 31 Prospect Ave, a unique home set privately off the road with
stone walls flanking the driveway. The maintenance-free exterior & recently updated septic offer
convenience, while the artistically designed yard features mulch beds & vibrant garden creating a
picturesque retreat. * Inside, the open floor plan spans three levels, with two bedrooms on separate
floors for added privacy. The spa-like bath boasts elegant tile & a sliding barn door, while the
modern kitchen is complete with granite countertops, a tile backsplash, stainless steel appliances,
& an upright washer/dryer. Hardwood floors, recessed lighting, central AC, front & rear patios,
including a bluestone paver patio, make this home a perfect blend of style & comfort. A truly
special property not to be missed!
Listing Office: Westcott Properties, Listing Agent: Joy Riley
View Map

|
|
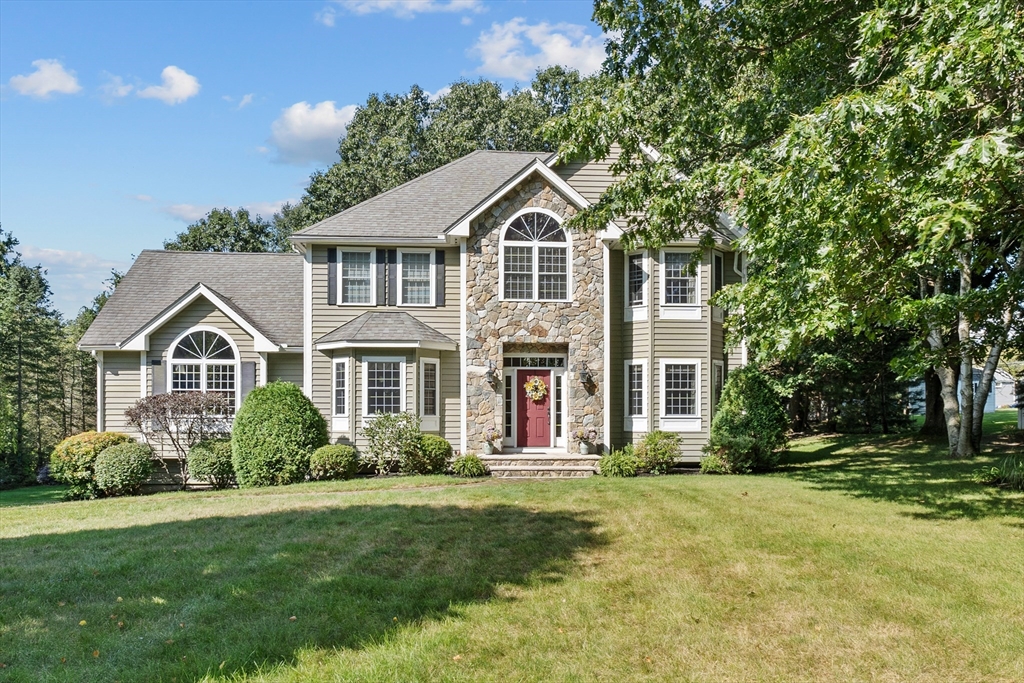
42 photo(s)

|
Haverhill, MA 01835
(Bradford)
|
Sold
List Price
$899,900
MLS #
73286532
- Single Family
Sale Price
$930,000
Sale Date
11/5/24
|
| Rooms |
9 |
Full Baths |
2 |
Style |
Colonial |
Garage Spaces |
3 |
GLA |
3,056SF |
Basement |
Yes |
| Bedrooms |
4 |
Half Baths |
1 |
Type |
Detached |
Water Front |
No |
Lot Size |
2.17A |
Fireplaces |
2 |
Welcome to your dream home! This stunning 4-bd, 2.5bth colonial with a 3-car garage is set on a
spacious 2.17-acre lot in the desirable Bradford neighborhood. Offering 3,056 sqft of meticulously
maintained living space, the home features a natural stone face entry and a grand foyer filled with
tons of natural light, showcasing beautiful hardwood floors throughout. The chef's kitchen boasts
maple cabinets, stainless steel appliances, granite countertops, and a large island, seamlessly
connecting to the formal dining room and a spacious great room with high ceilings and a cozy gas
fireplace. French doors lead to a sunroom with oversized windows while sliding glass doors open to a
generous composite deck overlooking a beautifully landscaped yard. Come explore this beautiful home
conveniently located near the North Andover and Boxford lines offering easy access to local
amenities. Words do not give this home justice! Come and experience this charm and class in
person!
Listing Office: eXp Realty, Listing Agent: Nicole Johnson
View Map

|
|
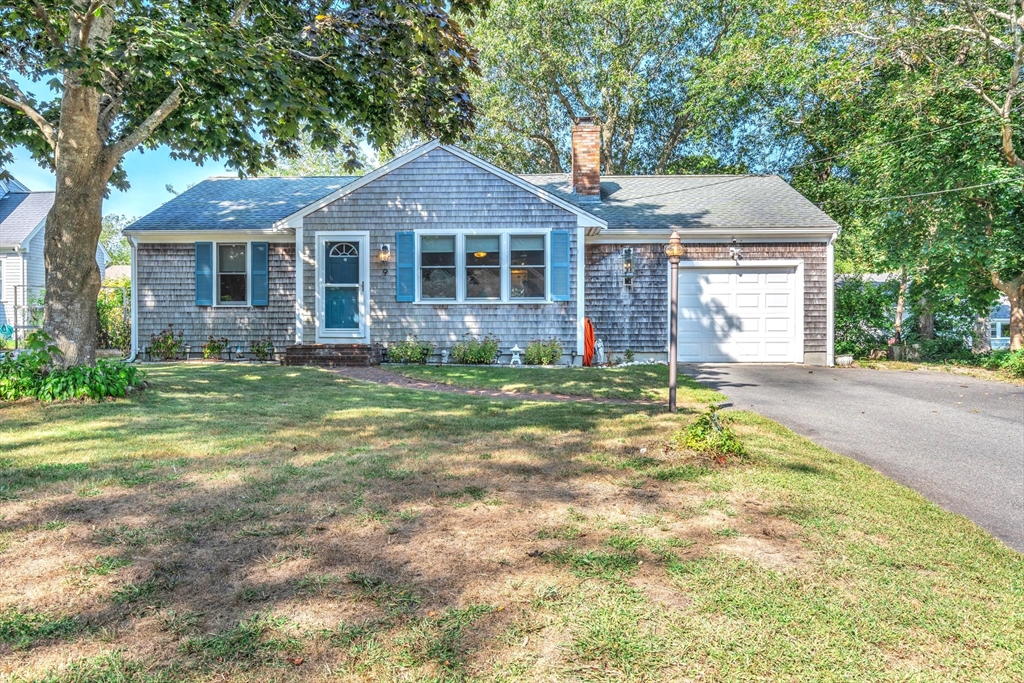
30 photo(s)
|
Sandwich, MA 02537
|
Sold
List Price
$699,000
MLS #
73289440
- Single Family
Sale Price
$681,000
Sale Date
11/4/24
|
| Rooms |
5 |
Full Baths |
2 |
Style |
Cape |
Garage Spaces |
1 |
GLA |
1,335SF |
Basement |
Yes |
| Bedrooms |
3 |
Half Baths |
0 |
Type |
Detached |
Water Front |
No |
Lot Size |
9,148SF |
Fireplaces |
1 |
Nestled in a popular seaside community, this one-level ranch offers the perfect blend of comfort and
convenience just a half-mile away from East Sandwich Beach. Situated on a quiet side street, this
charming 3-bedroom, 2-bath home is ideal as a year-round residence or investment property. The
bright and airy interior features an open floor plan with gleaming hardwood floors, a granite
kitchen, and cozy fireplace. The oversized primary suite, tucked away in its own area, while two
additional bedrooms and a second full bathroom are located on the opposite side of the house for
added privacy. Then step outside to enjoy an expanded Trek deck, complete with a private hot tub,
overlooking a beautifully landscaped, fenced backyard with a patio, perfect for entertaining or
relaxing. Store kayaks and recreational gear in the oversized one-car garage. This home is a perfect
year-round retreat or second home with its proximity to East Sandwich Beach and timeless coastal
charm.
Listing Office: eXp Realty, Listing Agent: Christina Young
View Map

|
|
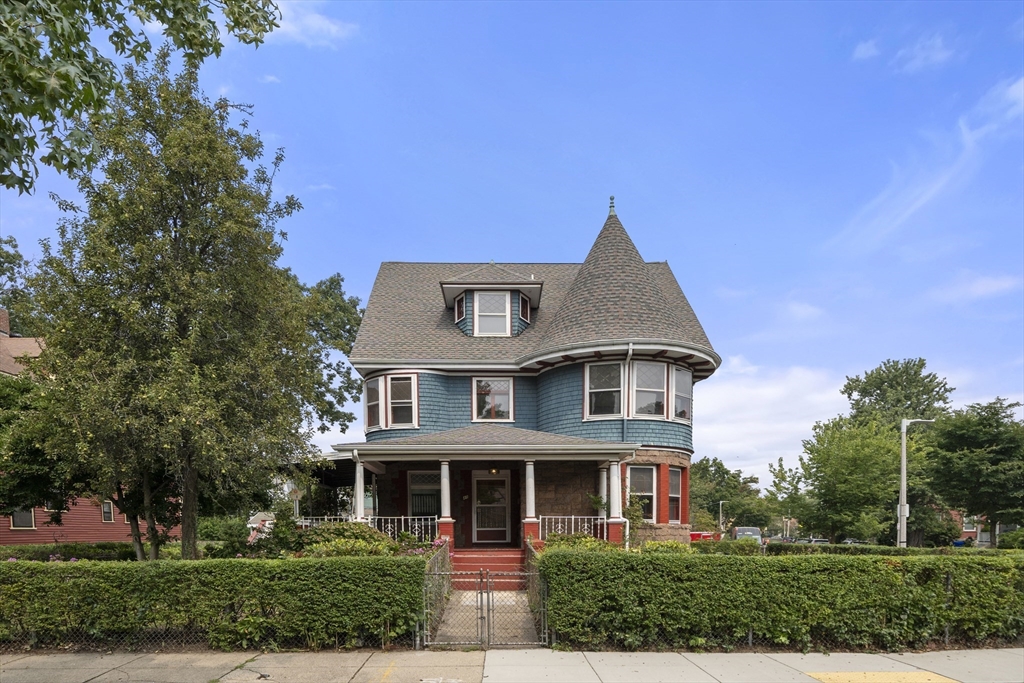
42 photo(s)
|
Boston, MA 02124
(Dorchester Center)
|
Sold
List Price
$1,050,000
MLS #
73280023
- Single Family
Sale Price
$1,080,000
Sale Date
11/1/24
|
| Rooms |
9 |
Full Baths |
2 |
Style |
Victorian |
Garage Spaces |
0 |
GLA |
2,873SF |
Basement |
Yes |
| Bedrooms |
4 |
Half Baths |
0 |
Type |
Detached |
Water Front |
No |
Lot Size |
6,340SF |
Fireplaces |
1 |
Welcome to 48 Tremlett Street! This Classic Victorian nestled on a corner lot in Dorchester’s highly
desired Tremlett Square is truly one of a kind. Featuring a massive floor plan, this home boasts 3
floors of living space including 4 generous sized bedrooms, 2 full bathrooms, living room, a large
eat in kitchen and plenty of natural lighting. Entirely fenced in with a cute front porch, large
deck, 2 gardens, tall hedges, a private driveway and a storage shed; this lot provides no shortage
of space. Enjoy a relaxing morning coffee in the parlor by the fireplace or even a fresh pear from
the garden. This property’s potential is limitless and a unique opportunity to make this your
forever home!
Listing Office: eXp Realty, Listing Agent: Tyler Benner
View Map

|
|
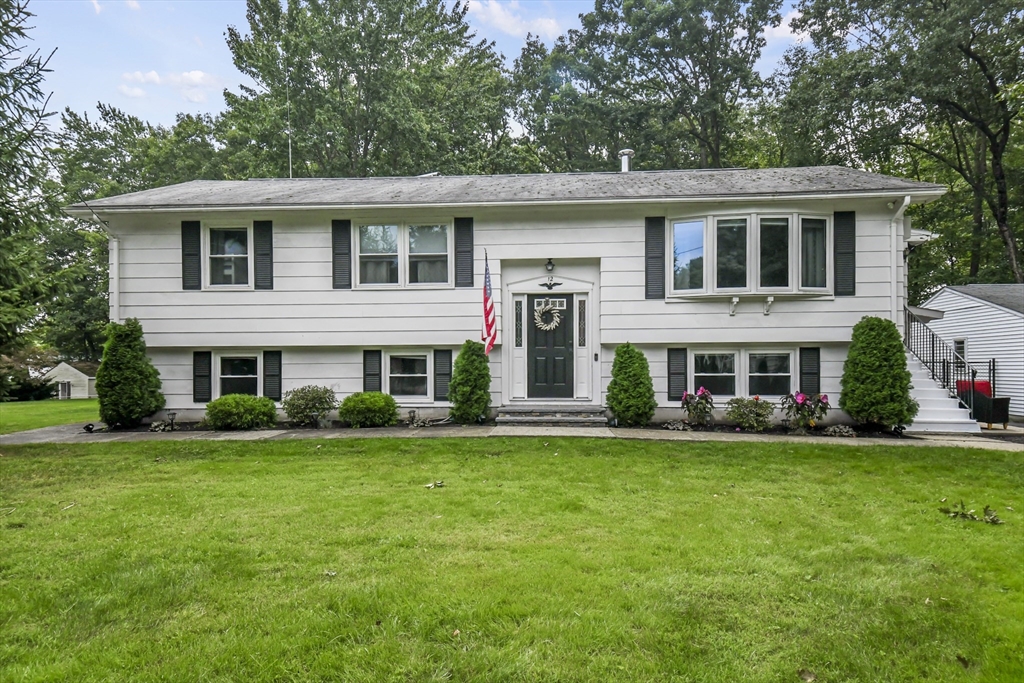
39 photo(s)

|
Shrewsbury, MA 01545
|
Sold
List Price
$649,900
MLS #
73284891
- Single Family
Sale Price
$650,000
Sale Date
10/31/24
|
| Rooms |
10 |
Full Baths |
2 |
Style |
Split
Entry |
Garage Spaces |
2 |
GLA |
2,290SF |
Basement |
Yes |
| Bedrooms |
5 |
Half Baths |
0 |
Type |
Detached |
Water Front |
No |
Lot Size |
13,068SF |
Fireplaces |
0 |
Welcome to this charming split-entry home. Enter into the sun-filled living room, boasting a large
bay window, recessed lighting & HW floors. The updated kitchen features SS appliances, a farmhouse
sink, and newer white cabinets packed with storage. Adjacent is the dining area with a slider to
your backyard. Down the hardwood-lined hall, you'll find a full bath and three spacious bedrooms,
each with ample closet space. The versatile lower level offers even more living options, with a cozy
family room, a second full bath, two additional bedrooms with recessed lighting, and a convenient
kitchenette. The back deck, with an enclosed area, is ideal for year-round entertaining and
overlooks your fenced-in backyard, providing a private oasis. A paved driveway leads to a 2-car
garage offering plenty of parking. Tucked away, this home offers tranquility while being just
minutes away from shopping, restaurants, and the scenic Lake Quinsigamond. Your perfect home
awaits!
Listing Office: Lamacchia Realty, Inc., Listing Agent: AJ Bruce
View Map

|
|
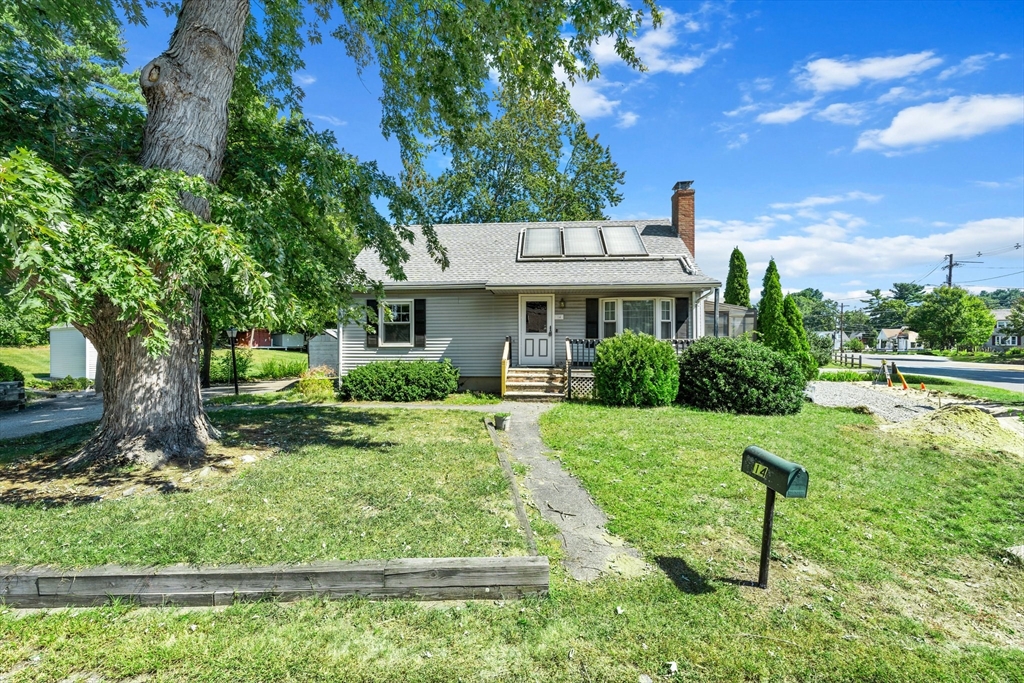
27 photo(s)
|
Wilmington, MA 01887
(North Wilmington)
|
Sold
List Price
$564,000
MLS #
73286522
- Single Family
Sale Price
$620,000
Sale Date
10/31/24
|
| Rooms |
6 |
Full Baths |
1 |
Style |
Cape,
Second
Empire |
Garage Spaces |
0 |
GLA |
1,218SF |
Basement |
Yes |
| Bedrooms |
3 |
Half Baths |
0 |
Type |
Detached |
Water Front |
No |
Lot Size |
10,454SF |
Fireplaces |
1 |
*First Time offered in 60+ Years! Charming 3-Bedroom Home on a Corner Lot in Wilmington’s
Sought-After Hathaway Acres Neighborhood!* This inviting residence offers 1200 SQFT of living space,
ideal for both entertaining and day-to-day comfort. As you step inside, you’ll be greeted by a
spacious living room filled with natural light, featuring hardwood floors and a cozy fireplace
perfect for New England winters. The kitchen boasts granite countertops and ample cabinetry, leading
into an adjacent dining area—perfect for family meals. The second level includes two generously
sized bedrooms with ample closet space. The partially finished basement adds an additional family
room or office space, offering great flexibility to suit your needs. Brand New 3 bedroom Septic. A
peaceful retreat just minutes from local schools, shopping, and Wilmington’s commuter rail station,
offering easy access to Boston.
Listing Office: eXp Realty, Listing Agent: Teagan Gaeta
View Map

|
|
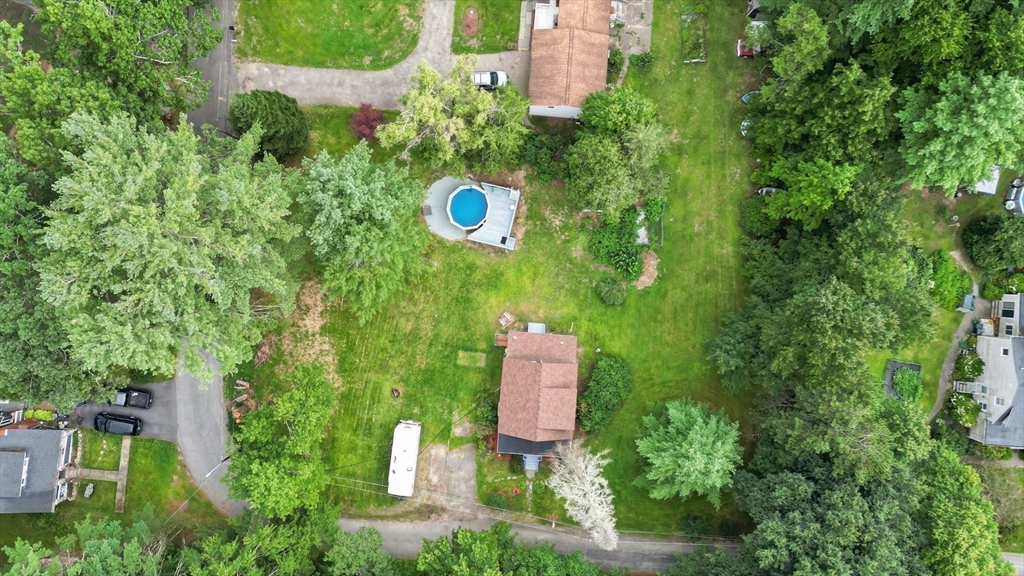
42 photo(s)
|
Haverhill, MA 01830
(Zip 01830)
|
Sold
List Price
$489,999
MLS #
73282645
- Single Family
Sale Price
$485,000
Sale Date
10/30/24
|
| Rooms |
6 |
Full Baths |
1 |
Style |
Bungalow |
Garage Spaces |
0 |
GLA |
1,752SF |
Basement |
Yes |
| Bedrooms |
3 |
Half Baths |
0 |
Type |
Detached |
Water Front |
No |
Lot Size |
13,199SF |
Fireplaces |
0 |
*SELLER IS OPEN TO NEGOTIATING BUYERS AGENT COMMISSION* Welcome to 67 Atwood Rd. This
well-maintained Bungalow is ideal for first-time homebuyers or those looking to build equity.
Located on a corner lot in a prime secluded area and just minutes from Whittier Tech, this
3-bedroom, 1-bath home offers 1,752 sq. ft. of inviting living space. The open-concept layout is
perfect for entertaining, with large Anderson windows filling the space with natural light. Enjoy
the versatile sunroom, ideal as a reading nook, at-home gym, or home office. The kitchen features
stainless steel appliances, a large island, and ample counter space, while the first-floor laundry
adds convenience. Recent updates include a new sump pump/drainage system, electrical, lighting, and
a newer roof—providing modern functionality and peace of mind. The bathroom features a jetted
soaking tub for relaxation. This home is move-in ready and offers a fantastic opportunity to build
equity. Will pass FHA/VA.
Listing Office: eXp Realty, Listing Agent: Xavier Cole
View Map

|
|
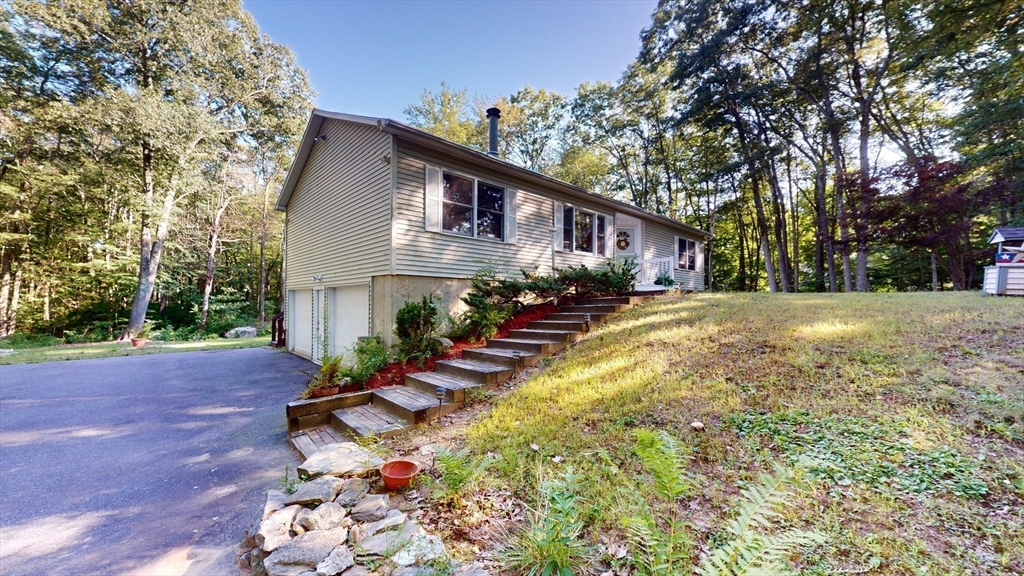
39 photo(s)

|
Leicester, MA 01542-1205
|
Sold
List Price
$485,000
MLS #
73283926
- Single Family
Sale Price
$500,000
Sale Date
10/30/24
|
| Rooms |
10 |
Full Baths |
3 |
Style |
Ranch |
Garage Spaces |
2 |
GLA |
2,376SF |
Basement |
Yes |
| Bedrooms |
3 |
Half Baths |
0 |
Type |
Detached |
Water Front |
No |
Lot Size |
1.96A |
Fireplaces |
1 |
Fabulous, ranch style 3-4BR home on Stafford St in Leicester. Freshly painted and updated - master
suite with shower and jet tub, Large kitchen with granite countertops and stainless steel
appliances, flooring is tile and laminate. House has a working wood fireplace with a good size
living room.. Almost two acres of land in a nice neighborhood. Close to public schools, shopping,
bike path and highway access. Finished, walk out basement with possible in law set up.
Listing Office: Choice Realty RES, Listing Agent: Bela Kasas
View Map

|
|
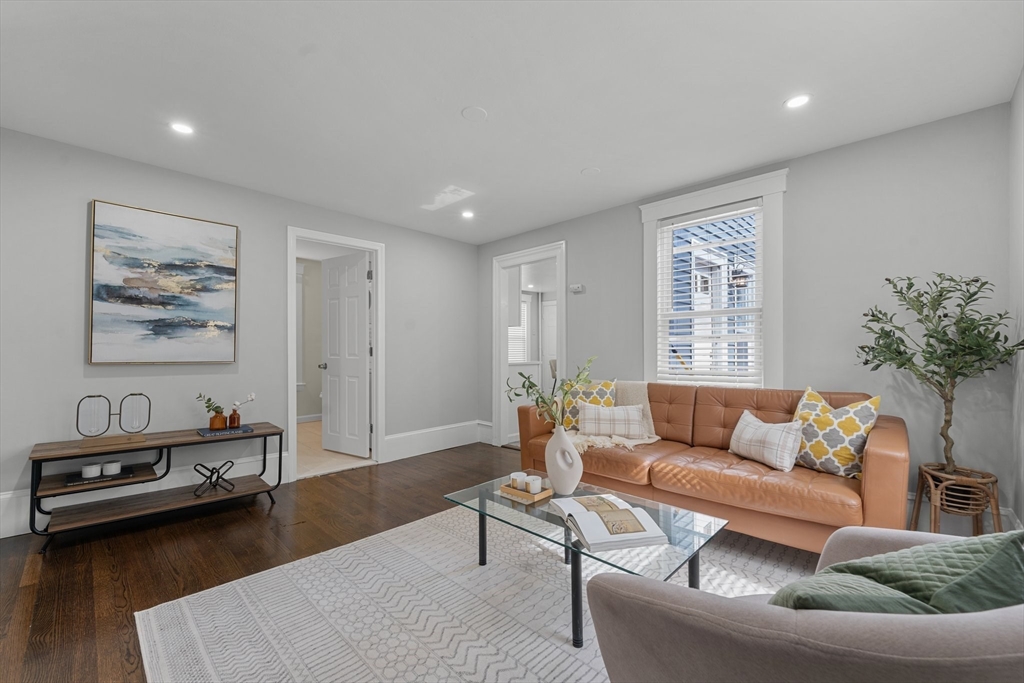
27 photo(s)
|
Boston, MA 02122
(Dorchester's Neponset)
|
Sold
List Price
$869,000
MLS #
73294501
- Single Family
Sale Price
$846,000
Sale Date
10/30/24
|
| Rooms |
8 |
Full Baths |
3 |
Style |
Colonial |
Garage Spaces |
0 |
GLA |
2,003SF |
Basement |
Yes |
| Bedrooms |
3 |
Half Baths |
0 |
Type |
Detached |
Water Front |
No |
Lot Size |
4,844SF |
Fireplaces |
0 |
Welcome to this rare, fully renovated gem in a highly sought-after location! This move-in ready
property offers 3 levels of living with flexible spaces for all your needs. It features 3 good-sized
bedrooms, 3 beautiful bathrooms, including a main bedroom with an ensuite. The modern kitchen is
equipped with sleek quartz countertops & stainless steel appliances. The finished basement adds even
more space, with a cozy family room & an office/study, complete with walkout access. Enjoy the
beautiful oversized composite deck and a fully fenced front and back yard—ideal for gatherings.
Major upgrades include a new roof, energy-efficient windows & low-maintenance vinyl siding. Homes
like this are a rare find, so act fast!
Listing Office: eXp Realty, Listing Agent: Ngan Vien
View Map

|
|
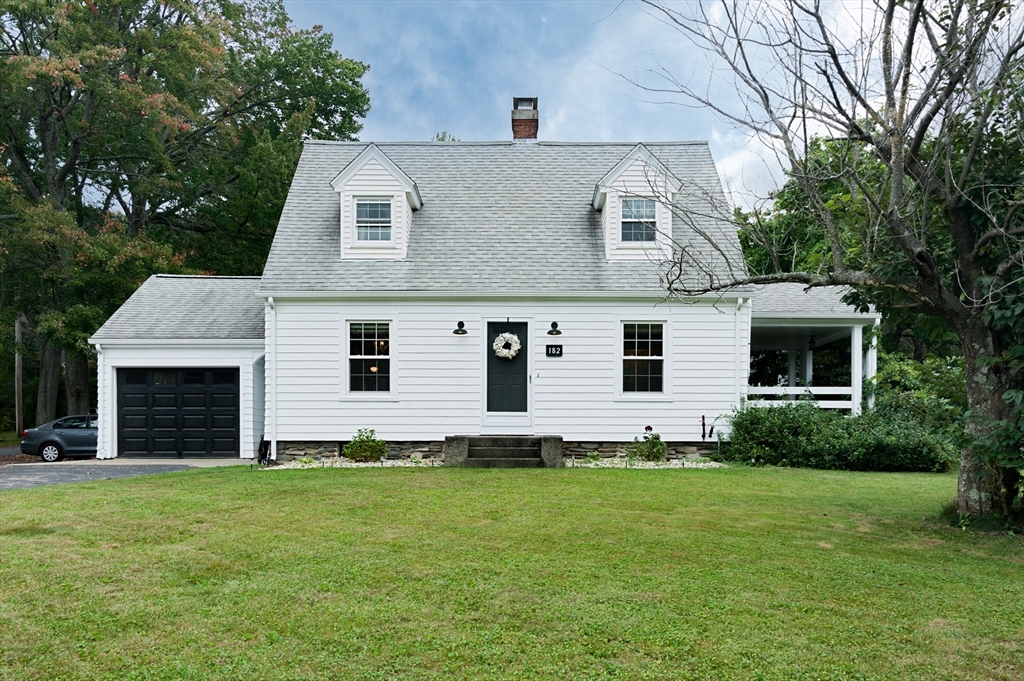
30 photo(s)

|
Holden, MA 01520
|
Sold
List Price
$425,000
MLS #
73295351
- Single Family
Sale Price
$470,000
Sale Date
10/30/24
|
| Rooms |
7 |
Full Baths |
1 |
Style |
Cape |
Garage Spaces |
1 |
GLA |
1,349SF |
Basement |
Yes |
| Bedrooms |
3 |
Half Baths |
1 |
Type |
Detached |
Water Front |
No |
Lot Size |
15,246SF |
Fireplaces |
1 |
OFFER DEADLINE 9/30/24 at 3pm …Welcome to this Charming New England-style Cape home located on a
desirable corner lot . Featuring timeless architecture and modern updates…As you step inside, you're
welcomed into a spacious front-to-back living room, with wood burning FP perfect for both cozy
evenings and entertaining. Open to the DR with built in hutch both rms with hdwd floors. Updated
kitchen, complete with crisp white cabinets, sleek stainless steel appliances, and ample counter
space. Just off the kitchen, is a 1/2 bath & 4 season rm ideal for a playroom or office. The second
floor offers 3 well-appointed bedrooms, two of which boast vaulted ceilings, all with hdwd floors
and a full bath to complete this space. The expansive fenced backyard is ideal for outdoor
activities and gatherings offering a patio area and open aired porch for your seasonal enjoyment.
Complete with one car garage and oversized storage shed . Many recent improvements thru out and the
perfect location
Listing Office: Janice Mitchell R.E., Inc, Listing Agent: Tracey Fiorelli
View Map

|
|
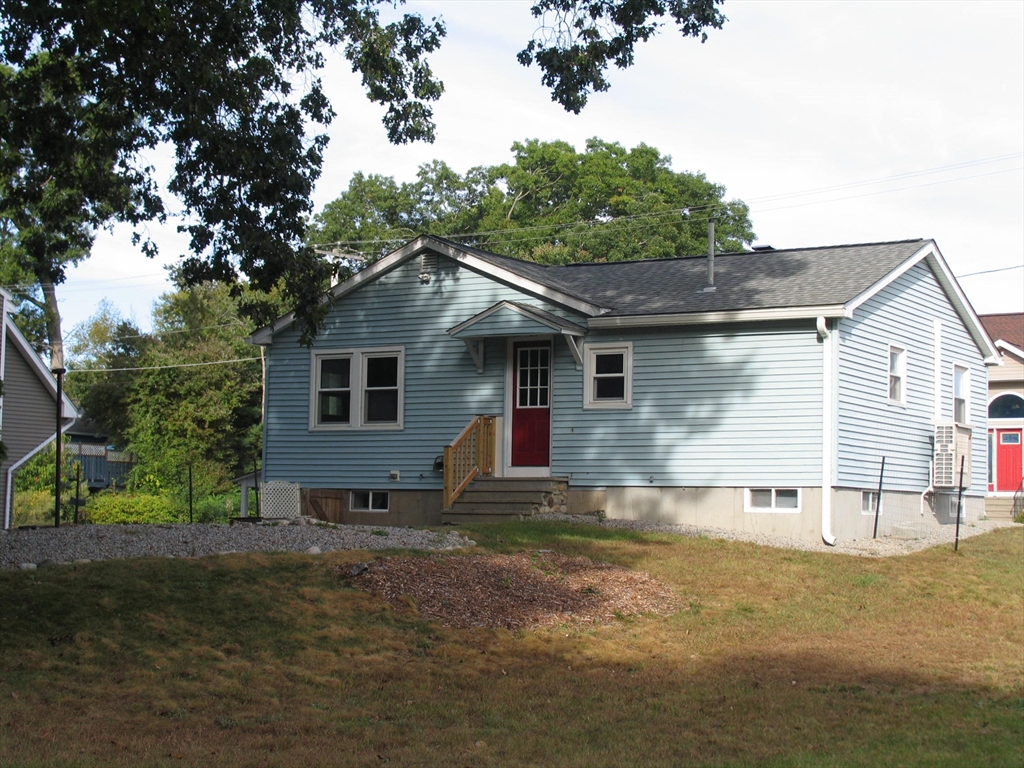
28 photo(s)

|
Webster, MA 01570-3605
|
Sold
List Price
$335,000
MLS #
73296320
- Single Family
Sale Price
$351,000
Sale Date
10/30/24
|
| Rooms |
5 |
Full Baths |
1 |
Style |
Ranch |
Garage Spaces |
1 |
GLA |
816SF |
Basement |
Yes |
| Bedrooms |
2 |
Half Baths |
1 |
Type |
Detached |
Water Front |
No |
Lot Size |
10,549SF |
Fireplaces |
1 |
Beautifully renovated 2 bedroom, 1.5 bath home on Lower Cedar Cove peninsula. Perfect starter or
downsize home near the lake. New kitchen, bathrooms, flooring, heating and air conditioning...all
tastefully done and ready to move in! Includes a large, detached garage with extra storage area and
a storage shed. The property consists of 2 parcels. Create your dream backyard oasis, or,
potentially, seek approval for a buildable lot, most likely requiring a variance. The basement is
heated, with a fireplace for a gas stove (not included). Nice opportunity for home ownership at an
affordable price.
Listing Office: ERA Key Realty Services, Listing Agent: Michael Seaver
View Map

|
|
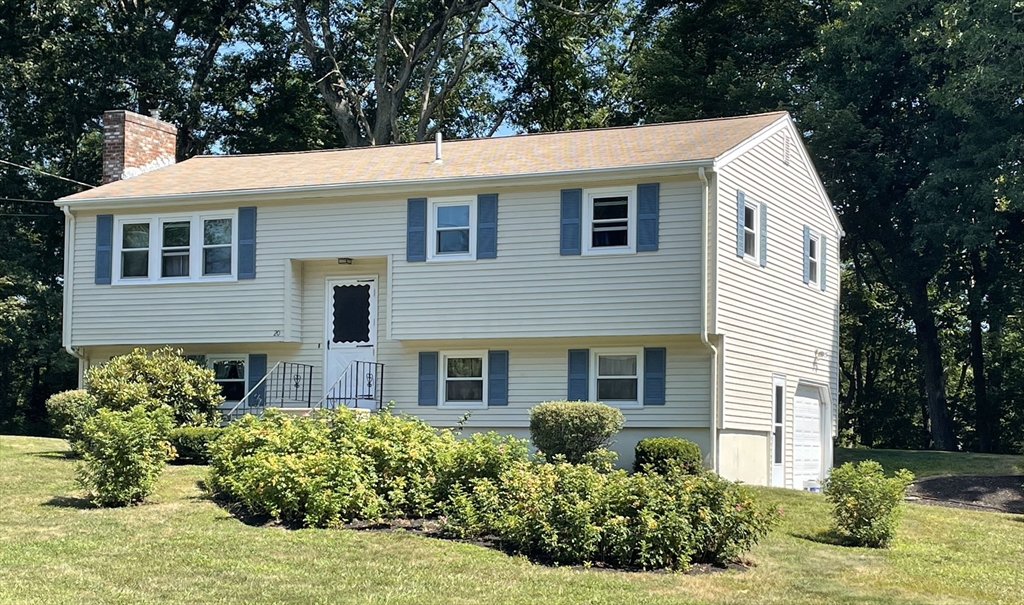
28 photo(s)
|
Northborough, MA 01532
|
Sold
List Price
$498,900
MLS #
73295343
- Single Family
Sale Price
$542,000
Sale Date
10/30/24
|
| Rooms |
6 |
Full Baths |
1 |
Style |
Split
Entry |
Garage Spaces |
1 |
GLA |
1,528SF |
Basement |
Yes |
| Bedrooms |
3 |
Half Baths |
0 |
Type |
Detached |
Water Front |
No |
Lot Size |
19,998SF |
Fireplaces |
1 |
Opportunity awaits with this charming 3-bedroom home, ready for its next chapter. Featuring a solid
structure and well-maintained mechanicals, including central air, this home offers great potential.
Enjoy the warmth of hardwood floors and a spacious, open living room. Bring your creativity to make
this gem shine with your personal touch. Set on a level lot in a sought-after neighborhood, it’s an
ideal location for commuters to both Boston and Worcester. Many updates in the past 15 years
including a Mass Save audit. Dishwasher and kitchen refrigerator installed in 2022.
Listing Office: Keller Williams Realty North Central, Listing Agent: The Goneau Group
View Map

|
|
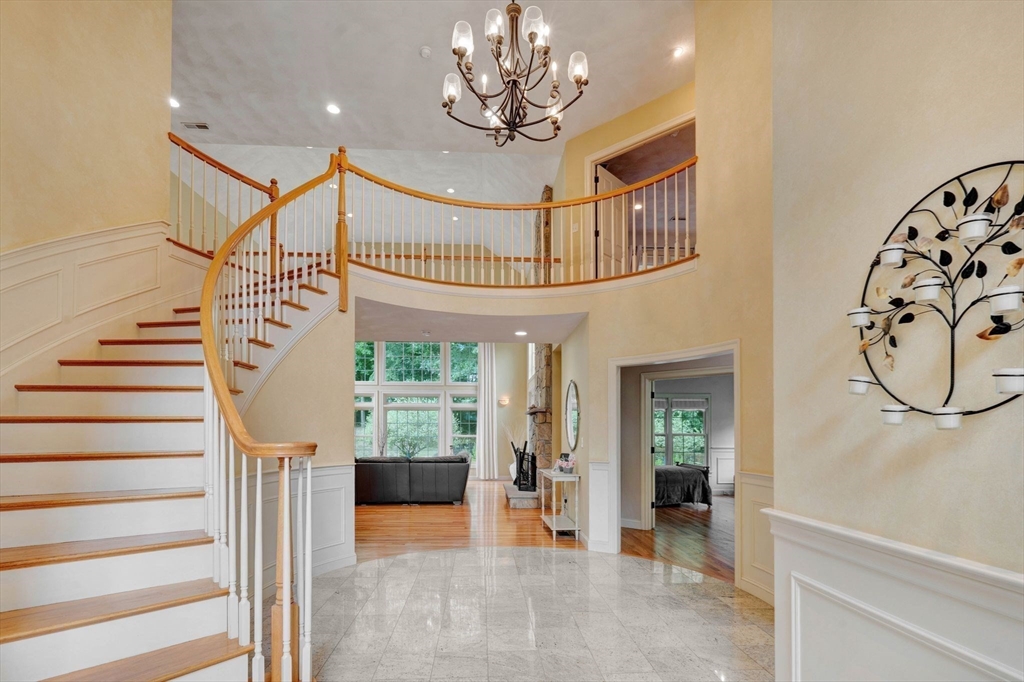
41 photo(s)
|
North Andover, MA 01845
|
Sold
List Price
$1,498,000
MLS #
73265107
- Single Family
Sale Price
$1,400,000
Sale Date
10/25/24
|
| Rooms |
14 |
Full Baths |
3 |
Style |
Colonial |
Garage Spaces |
3 |
GLA |
5,566SF |
Basement |
Yes |
| Bedrooms |
5 |
Half Baths |
2 |
Type |
Detached |
Water Front |
No |
Lot Size |
1.96A |
Fireplaces |
3 |
Unveil the Epitome of Tranquility and Luxury in this extraordinary custom-built estate. Step inside
& be greeted by the breathtaking bridal staircase, soaring ceilings & natural light cascading
through the expansive floor-to-ceiling windows. The open floor plan flows seamlessly from the family
room to the gourmet kitchen, complete with top-of-the-line appliances & fantasy quartzite
countertops & center island; flowing to the bright sunroom, & winding down at the large mahogany
composite outdoor deck. The 2 primary suites, each with private baths and walk-in closets, 3
bedrooms, a full bath, and a laundry room complete the second floor. The car enthusiast will love
the three-bay garage with finished epoxy flooring, wall cabinets, and a Tesla charging station. It's
a place where comfort and retreat reside in perfect harmony while keeping you close to all that life
offers. Schedule a showing today. Seller will entertain offers with buyer's concessions.
Listing Office: eXp Realty, Listing Agent: Adele Faso
View Map

|
|
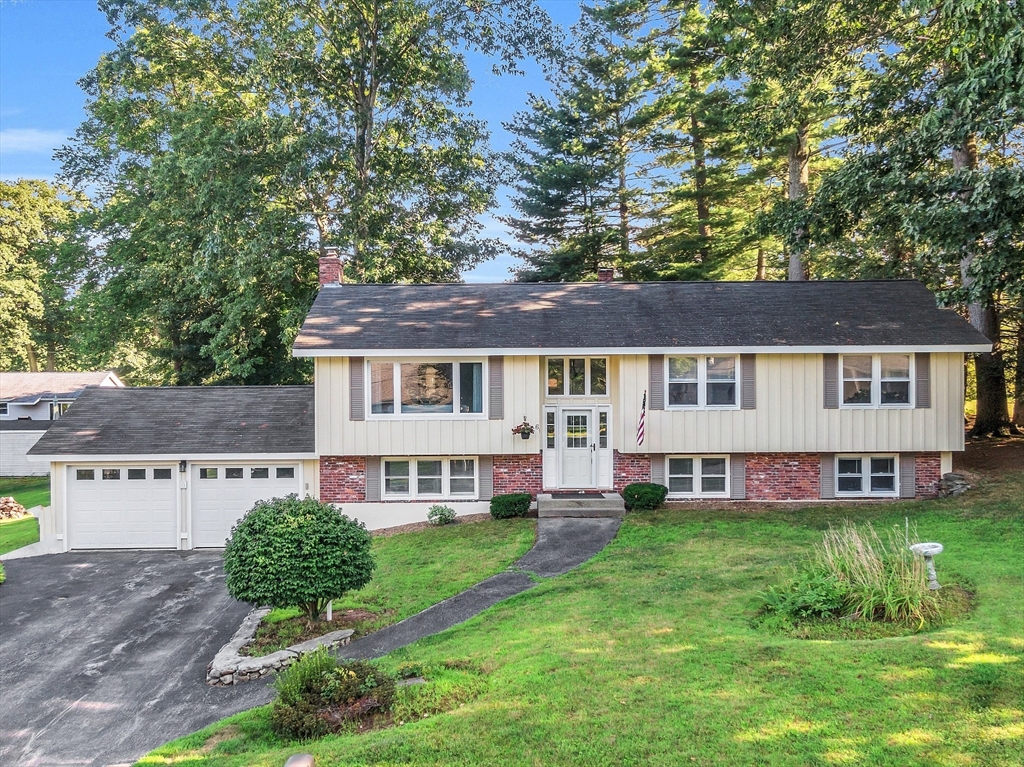
41 photo(s)
|
Salem, NH 03079
|
Sold
List Price
$669,900
MLS #
73275462
- Single Family
Sale Price
$675,000
Sale Date
10/25/24
|
| Rooms |
10 |
Full Baths |
2 |
Style |
Split
Entry |
Garage Spaces |
2 |
GLA |
2,488SF |
Basement |
Yes |
| Bedrooms |
5 |
Half Baths |
1 |
Type |
Detached |
Water Front |
No |
Lot Size |
15,681SF |
Fireplaces |
1 |
This large split-entry style home has so much to offer! It's situated on a lovely lot, in a
wonderful established neighborhood, where you'll see neighbors walking their dogs and children
riding their bikes. Where you'll experience that true sense of community. Upon entering thehome, the
main level of living offers an inviting and bright living room with a large picture window. The
kitchen with NEW SS appliances flows into the dining room with aslider that leads to the
three-season sunroom. Off of the three-season is the deck overlooking the back yard. Down the hall
from the kitchen are two sparebedrooms, a full bathroom and the primary bedroom with a 3/4 bathroom.
There is a nice sized family room with wood burning fireplace in the basement with access toyour
attached two car garage. A slider leads to a covered patio space. Down the hall are two bonus rooms
currently being used as bedrooms, a half bathroom, laundry room w/ NEW washer/dryer and
storage.
Listing Office: Berkshire Hathaway HomeServices Verani Realty, Listing Agent: Brooke
Borstell
View Map

|
|
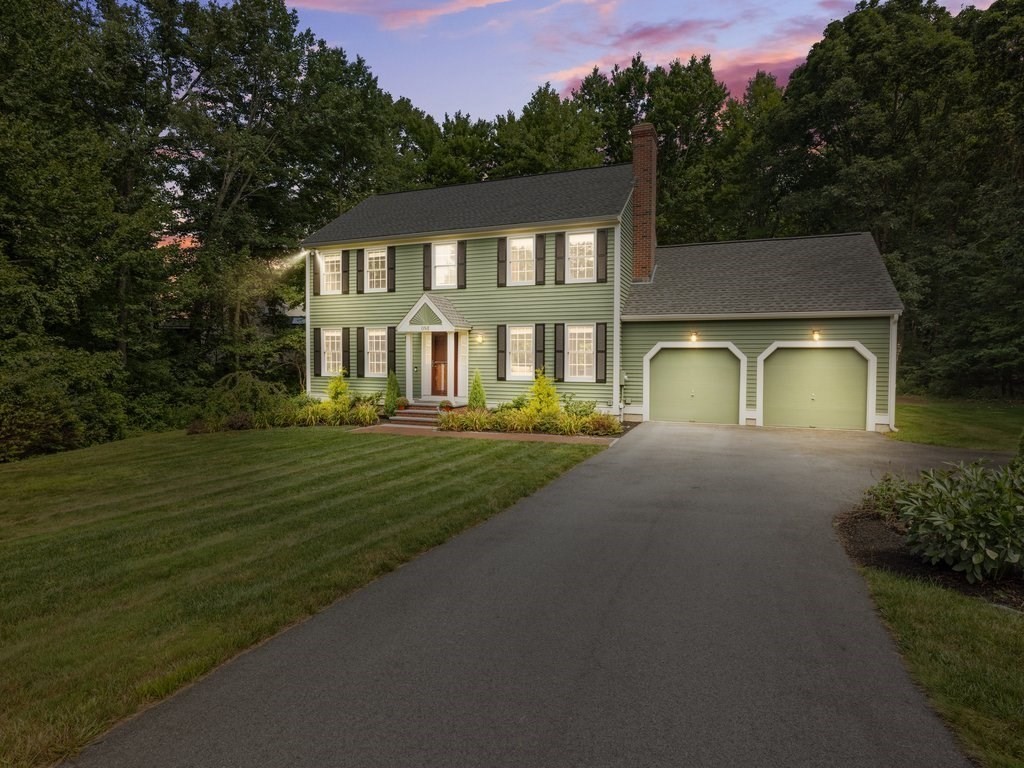
42 photo(s)

|
Clinton, MA 01510
|
Sold
List Price
$650,000
MLS #
73277539
- Single Family
Sale Price
$715,000
Sale Date
10/25/24
|
| Rooms |
7 |
Full Baths |
2 |
Style |
Colonial |
Garage Spaces |
2 |
GLA |
2,185SF |
Basement |
Yes |
| Bedrooms |
3 |
Half Baths |
1 |
Type |
Detached |
Water Front |
No |
Lot Size |
36,295SF |
Fireplaces |
1 |
What a wonderfully rare opportunity to own this meticulously maintained colonial home. Located on a
cul-de-sac and abutting The International Golf Club, this property is private and serene. As you
approach the home, a new brick walkway guides you to the classic two-story foyer. Enter the kitchen
with s/s appliances, granite countertops, and a large peninsula. The living area is open concept
with hardwood flooring throughout, a dining space, and a slider leading to the composite deck. The
formal dining room is elegant. The sun-drenched office/sitting room has an enormous picture window
that overlooks the beautifully professionally landscaped grounds. The outdoor space is a true
showstopper, featuring a stunning patio, stone fireplace, stone grilling island, and decorative
lighting. Find additional entertaining space in the basement home theater. See the attached list for
the many property improvements and feel at ease knowing that you are near major routes I-495, I-290,
and I-190.
Listing Office: Mathieu Newton Sotheby's International Realty, Listing Agent:
Katie Mulcahy
View Map

|
|
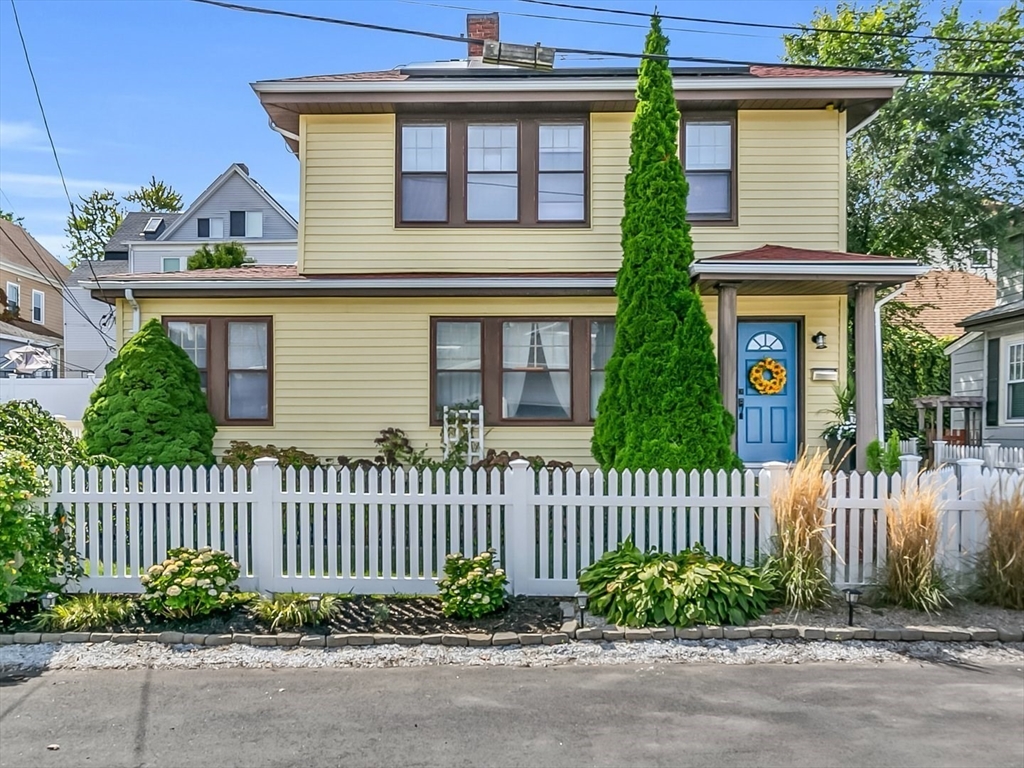
28 photo(s)
|
Swampscott, MA 01907
|
Sold
List Price
$599,000
MLS #
73287825
- Single Family
Sale Price
$605,000
Sale Date
10/25/24
|
| Rooms |
7 |
Full Baths |
2 |
Style |
Colonial |
Garage Spaces |
1 |
GLA |
1,599SF |
Basement |
Yes |
| Bedrooms |
3 |
Half Baths |
0 |
Type |
Detached |
Water Front |
No |
Lot Size |
958SF |
Fireplaces |
1 |
Location, Location, Location! Experience coastal living in Swampscott with this charming colonial
craftsman, ideally situated just a block from the ocean & a short walk to Fisherman’s Beach. Natural
light flows through this spacious three-bedroom home, creating a delightful living experience. Relax
in the beautifully landscaped backyard with a refreshing beverage. Enjoy modern comforts including
new vinyl fencing, a detached garage, and a basement laundry with ample storage. Recently renovated
kitchen with GE stainless appliances & open kitchen shelving, this home is move-in ready. Highlights
include a spacious living room with a fireplace, a formal dining room, & a 1st-floor office/sunroom.
Hardwood floors extend throughout the 1st and 2nd levels, with ample closet space and a newly
updated tile bathroom. The prime location offers exceptional walkability to downtown Swampscott’s
restaurants, shops, and beaches, with a quick stroll to the commuter rail for a 30-minute ride to
the city.
Listing Office: Real Broker MA, LLC, Listing Agent: Steven Lynch
View Map

|
|
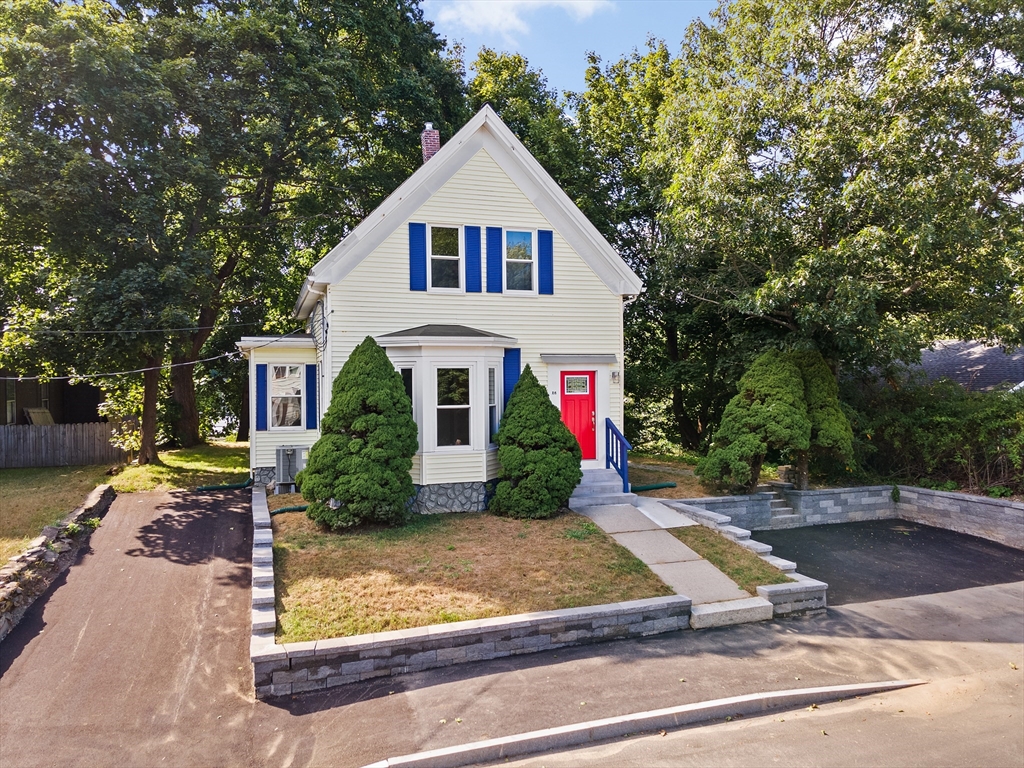
35 photo(s)

|
Weymouth, MA 02189-3024
(East Weymouth)
|
Sold
List Price
$670,000
MLS #
73287979
- Single Family
Sale Price
$670,000
Sale Date
10/25/24
|
| Rooms |
12 |
Full Baths |
2 |
Style |
Antique,
Other (See
Remarks) |
Garage Spaces |
0 |
GLA |
1,848SF |
Basement |
Yes |
| Bedrooms |
3 |
Half Baths |
0 |
Type |
Detached |
Water Front |
No |
Lot Size |
6,800SF |
Fireplaces |
0 |
PRIME location for commuting and leisurely pleasure! Nestled in sought-after East Weymouth, the home
provides timeless charm with all modern UPDATES. The entire home was completely RENOVATED with
quality finishes and meticulous workmanship. The entry features a grand staircase, abundant sunlight
and HIGH ceilings. Gleaming hardwood floors lead into a large dining space, SPACIOUS living room and
additional room for bedroom or home office. Bright kitchen has all you need with brand NEW stainless
steel appliances, sparkling quartz countertops and added enhancement of a wine cooler. A large full
bathroom with soaking tub/shower combo completes the first floor. The second floor offers 2 bedrooms
with a CEDAR closet, en-suite bathroom with a washer and dryer. The finished basement provides 4
ADDITIONAL rooms. Updates include 200 AMP service upgrade, central heating & cooling, all plumbing,
UV-resistant windows, 2 paved driveways & EV charging capacity available. Enjoy parks, beach and
shops!
Listing Office: Coldwell Banker Realty - Norwell - Hanover Regional Office, Listing
Agent: Leah Lohmar
View Map

|
|
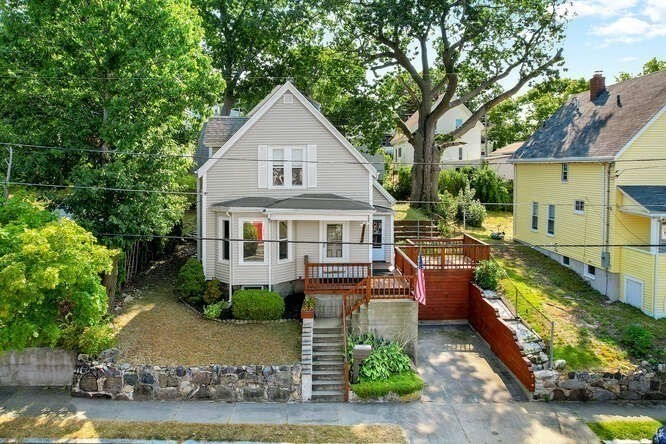
41 photo(s)
|
Lynn, MA 01904-2855
|
Sold
List Price
$429,900
MLS #
73290548
- Single Family
Sale Price
$500,000
Sale Date
10/25/24
|
| Rooms |
6 |
Full Baths |
1 |
Style |
Colonial |
Garage Spaces |
0 |
GLA |
1,367SF |
Basement |
Yes |
| Bedrooms |
3 |
Half Baths |
0 |
Type |
Detached |
Water Front |
No |
Lot Size |
4,030SF |
Fireplaces |
0 |
Welcome to the fabulous Pine Hill section of Lynn! Situated up high overlooking Ontario Street.
Investors, contractors and serious DIY'ers. Great Colonial style home with a spacious layout and
lots of natural sunlight. Enter into a large living room through to an eat in kitchen and to dining
room with access to the terraced backyard. Side door with access to upper deck and backyard. Vinyl
siding, chimney lined in 2020, hot water tank 2020, heating system and oil tank 2004, roof 2009,
older replacement windows 1990. Newly renovated Gallagher Park is across the street. Seller welcomes
and cooperates with Buyers Agent.
Listing Office: Century 21 North East, Listing Agent: Alice Sahakian
View Map

|
|
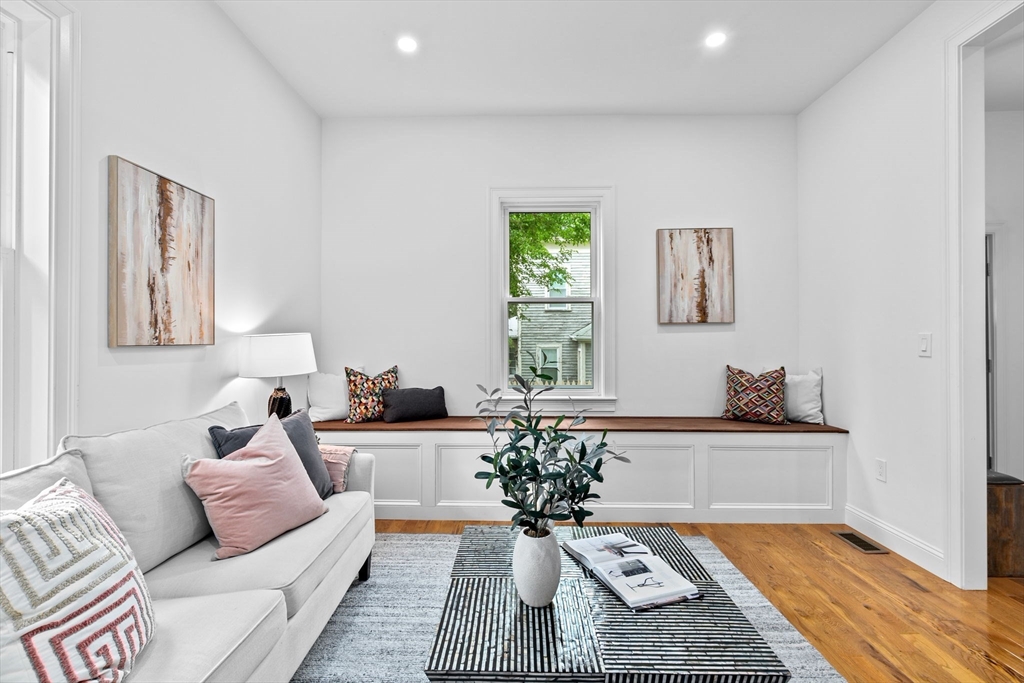
27 photo(s)

|
Boston, MA 02119
(Fort Hill)
|
Sold
List Price
$896,000
MLS #
73292918
- Single Family
Sale Price
$925,000
Sale Date
10/25/24
|
| Rooms |
8 |
Full Baths |
3 |
Style |
Colonial,
Dutch
Colonial |
Garage Spaces |
0 |
GLA |
1,984SF |
Basement |
Yes |
| Bedrooms |
5 |
Half Baths |
0 |
Type |
Detached |
Water Front |
No |
Lot Size |
1,700SF |
Fireplaces |
0 |
Introducing One Thornton Terrace, a superbly restored 5 bedroom, 3 bath Dutch Colonial fully
gut-renovated in 2024. Located in the Highland Park Architectural Conservation District at the end
of a private way, this home seamlessly marries contemporary comforts with alluring late 19th-century
origins. Main level boasts 10-ft ceilings, living room, main level BR and full bath. Dining room
flows into kitchen with stainless appliances, wine cooler and quartz counters. Upper level has 3+
beds and 2 more baths, one with W/D. Primary BR includes ensuite bath, double vanity and large
shower. Pocket doors open to sitting room/office/nursery. All baths have radiant heat. Renovation
added oak floors, HERS rated insulation, 95% efficient forced air gas furnaces, central A/C, EV
charger, & blink video doorbell. Come enjoy urban convenience with suburban spaciousness. Close
proximity to medical area. Ample parking. Great opportunity for investors. Seller will entertain
offers with buyer concessions.
Listing Office: eXp Realty, Listing Agent: Charles Roderick
View Map

|
|
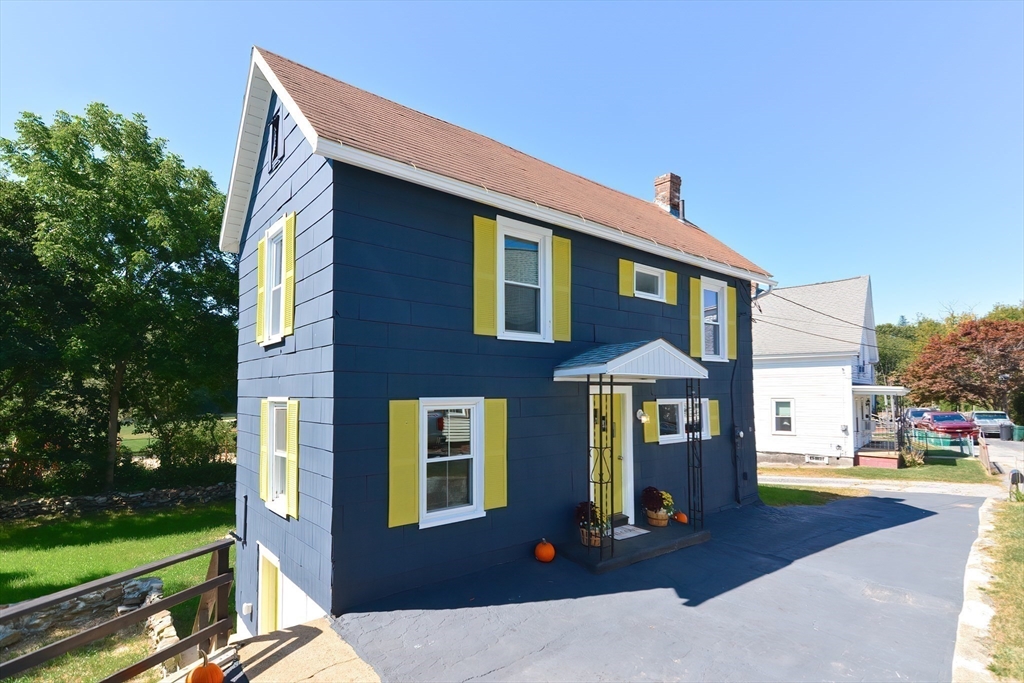
28 photo(s)
|
Gardner, MA 01440
|
Sold
List Price
$275,000
MLS #
73290444
- Single Family
Sale Price
$275,000
Sale Date
10/24/24
|
| Rooms |
5 |
Full Baths |
1 |
Style |
Colonial |
Garage Spaces |
0 |
GLA |
900SF |
Basement |
Yes |
| Bedrooms |
2 |
Half Baths |
0 |
Type |
Detached |
Water Front |
No |
Lot Size |
6,120SF |
Fireplaces |
0 |
Tucked away at the end of a quaint dead-end street, this charming 2 bedroom has been beautifully
renovated to feel like new! Professional updates & features make this property a homeowner's dream.
ROOF UNDER 10YRS., NEW HEATING SYSTEM, NEW INSULATION, UPDATED ELECTRICAL, & ENERGY EFFICIENT VINYL
WINDOWS! Step into the privacy of the expansive, fenced backyard w/beautiful stonewalls and firepit.
Enjoy entertaining w/a layout that flows nicely through the first floor into the kitchen, offering
newer appliances & an abundant eat-in area, continuing into the sun-lit living rm, offering
additional closet space. Natural light shines through the 2nd floor boasting 2 spacious, corner
bedrooms. This gem also features a walkout basement w/new washer & dryer, versatile unfinished space
& abundant storage. Complete with a paved driveway & enormous shed, this is one you don’t want to
miss! Situated near Pulaski Playground & Dog Park, Dunn State Park, Golf Course, major highways, &
more!
Listing Office: Coldwell Banker Realty - Northborough, Listing Agent: Melissa Clark
View Map

|
|
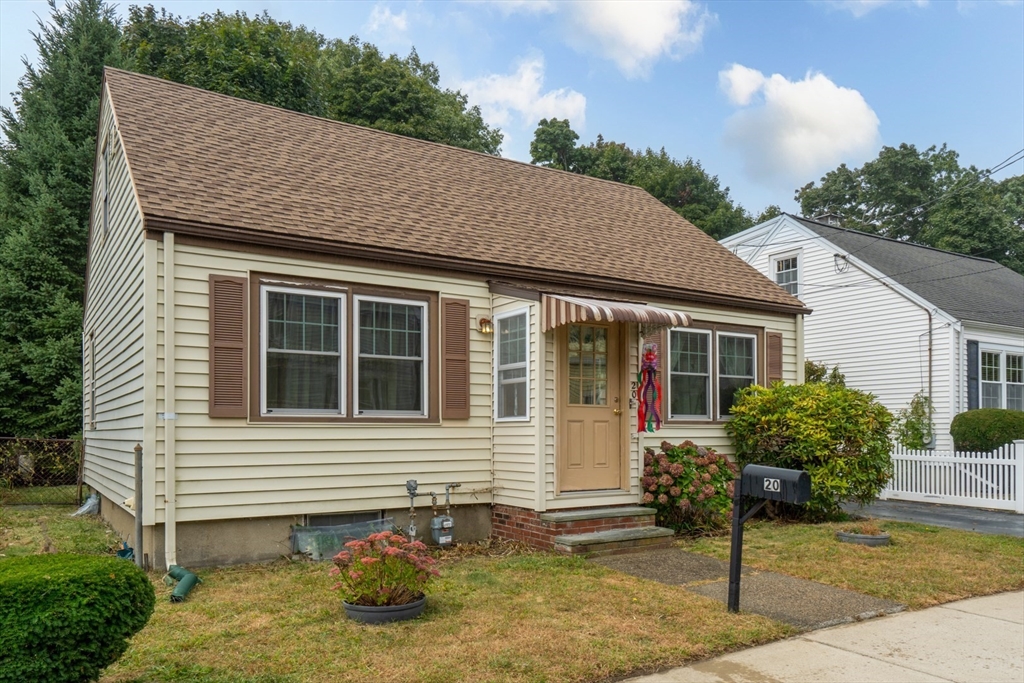
36 photo(s)
|
Winthrop, MA 02152
|
Sold
List Price
$599,000
MLS #
73292959
- Single Family
Sale Price
$625,000
Sale Date
10/24/24
|
| Rooms |
6 |
Full Baths |
1 |
Style |
Cape |
Garage Spaces |
0 |
GLA |
1,365SF |
Basement |
Yes |
| Bedrooms |
3 |
Half Baths |
1 |
Type |
Detached |
Water Front |
No |
Lot Size |
5,450SF |
Fireplaces |
0 |
LOCATION, LOCATION, LOCATION! This wonderful three-bedroom, two-bathroom Cape is located in the much
sought-after town of Winthrop and just minutes to downtown Boston! Showcasing an oversized lot (and
expansive private and fenced back yard), this single family home has easy access to public
transportation and is walking distance to the town center, restaurants and beaches. The home
features beautiful natural light and hardwood floors throughout as well as a first-floor primary
bedroom, bathroom, family room and kitchen which open directly into dining room. The second floors
boasts two additonal ample-sized bedrooms, bathroom, as well large storage area. The lower level has
a large bonus room, laundry and plenty of storage space. Don't miss this! OPEN HOUSES this Saturday
and Sunday 11am-1pm.
Listing Office: eXp Realty, Listing Agent: David Christensen
View Map

|
|
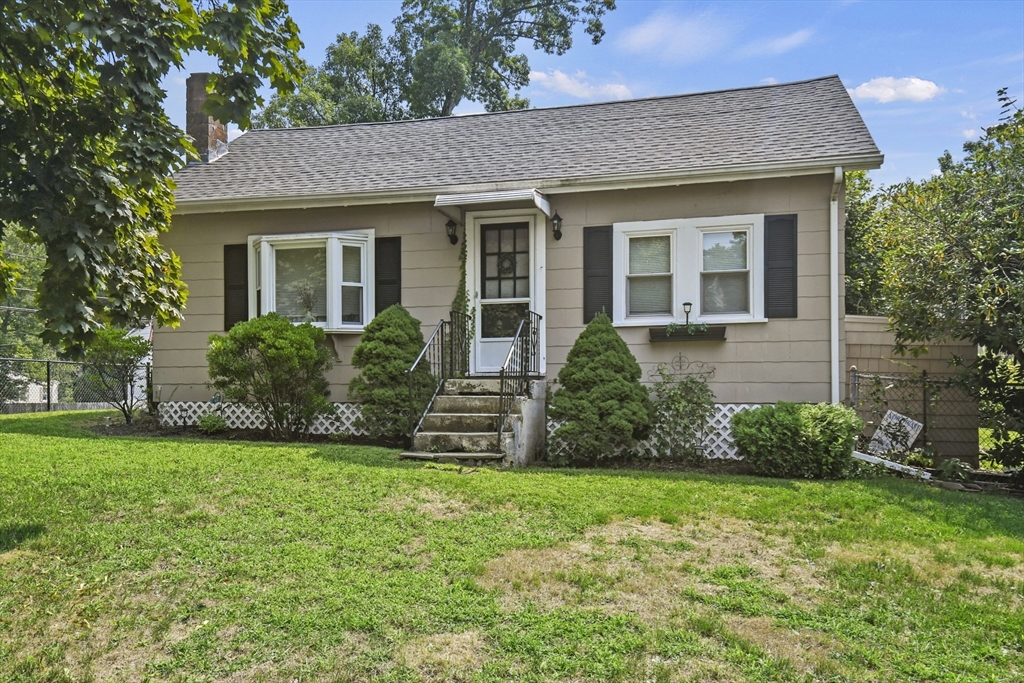
22 photo(s)

|
Wilmington, MA 01887
|
Sold
List Price
$425,000
MLS #
73280705
- Single Family
Sale Price
$395,000
Sale Date
10/23/24
|
| Rooms |
5 |
Full Baths |
1 |
Style |
Cottage |
Garage Spaces |
0 |
GLA |
1,320SF |
Basement |
Yes |
| Bedrooms |
2 |
Half Baths |
0 |
Type |
Detached |
Water Front |
No |
Lot Size |
7,405SF |
Fireplaces |
1 |
Welcome to this charming single-family cottage! This cozy home offers two bedrooms and one full
bath. The inviting living room features hardwood flooring and a wood-burning fireplace, creating a
perfect space for relaxation. The kitchen boasts Masonite ceilings and a washer hookup, which opens
to a three-season porch with a convenient dryer hookup. The primary bedroom is comfortably carpeted
wall-to-wall, while the second bedroom highlights attractive hardwood floors. Upstairs, a versatile
bonus room with a mix of carpet and laminate flooring can serve as an additional bedroom or a
recreational room. Outside, enjoy the spacious front and back yards, complete with a cozy patio.
Conveniently located near the Glen Road Berry Bog Trail and the shopping center off Main Street,
this home offers both comfort and convenience. Schedule your showing today!
Listing Office: Lamacchia Realty, Inc., Listing Agent: Marjorie McCue
View Map

|
|
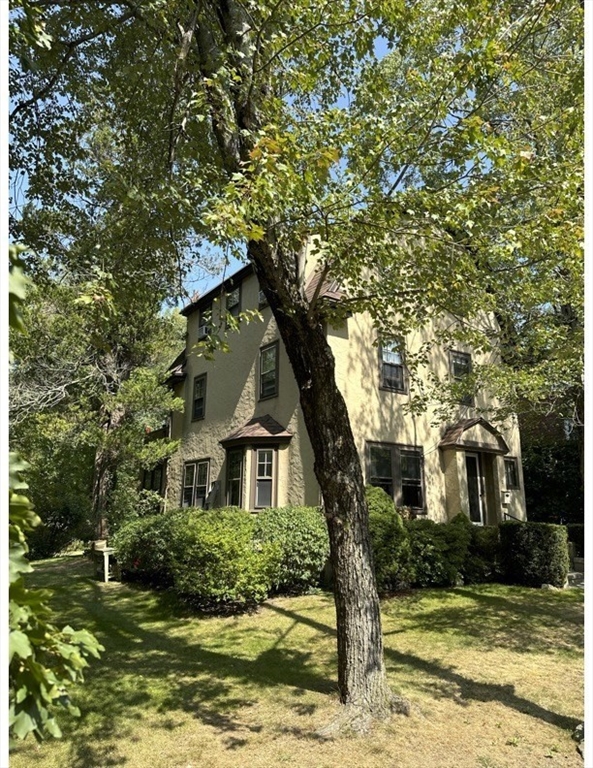
33 photo(s)
|
Wellesley, MA 02482
|
Sold
List Price
$1,495,000
MLS #
73290953
- Single Family
Sale Price
$1,495,000
Sale Date
10/22/24
|
| Rooms |
10 |
Full Baths |
2 |
Style |
Farmhouse |
Garage Spaces |
0 |
GLA |
2,470SF |
Basement |
Yes |
| Bedrooms |
4 |
Half Baths |
1 |
Type |
Detached |
Water Front |
No |
Lot Size |
9,064SF |
Fireplaces |
1 |
Amazing opportunity to live in the heart of Wellesley! This property is conveniently located on the
beloved Brook Path, just minutes from Whole Foods, Linden Square, Washington Street, WMS, and WHS!
The interior features beautiful wood trim and lots of charm, just waiting for your personal updates.
The hand-crafted fireplace and floral landscape make the backyard a peaceful escape. Two decks on
the second and third floors provide lovely woodland views. The third floor contains a legal one
bedroom apartment with a full bath and kitchenette. So much potential... come make this house your
home.
Listing Office: Charney Real Estate, Listing Agent: Diane Marcoux
View Map

|
|
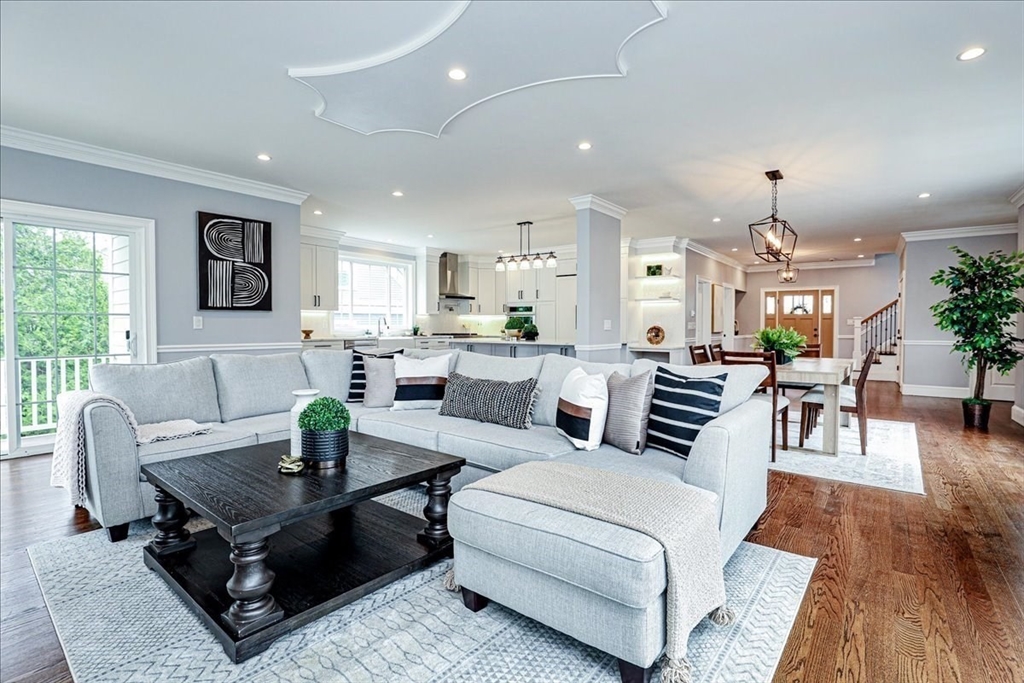
42 photo(s)

|
Needham, MA 02494
|
Sold
List Price
$2,269,999
MLS #
73234499
- Single Family
Sale Price
$2,225,000
Sale Date
10/21/24
|
| Rooms |
11 |
Full Baths |
6 |
Style |
Colonial |
Garage Spaces |
2 |
GLA |
5,584SF |
Basement |
Yes |
| Bedrooms |
6 |
Half Baths |
1 |
Type |
Detached |
Water Front |
No |
Lot Size |
6,970SF |
Fireplaces |
1 |
A stunning masterpiece of modern luxury and comfort nestled in the heart of Needham. This exquisite
new construction home presents a harmonious blend of architectural elegance, thoughtful design, and
state-of-the-art amenities. Boasting 6 bedrooms,6 and a half bathrooms, and a wealth of features,
this residence is designed for those who appreciate the finer things in life. As you approach this
remarkable property, the meticulously landscaped grounds provide a captivating introduction to the
grandeur that awaits within. The exterior facade, a seamless integration of classic and contemporary
elements, sets the tone for the luxurious experience that defines this home. With an open-concept
floor plan that seamlessly connects the living spaces, creating an inviting and functional
environment. The heart of the home is the gourmet kitchen, a culinary haven equipped with high end
appliances. Heated 2 car garage with EV charging, solar ready. Main BR suite WOW
Listing Office: eXp Realty, Listing Agent: Dick Lee
View Map

|
|
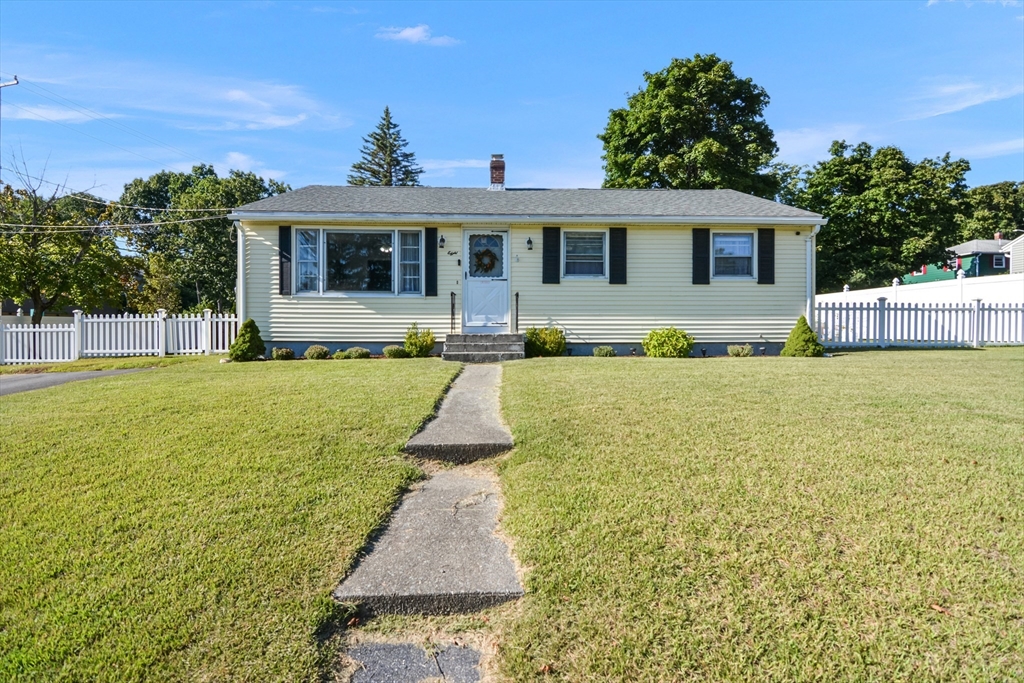
30 photo(s)
|
Fitchburg, MA 01420
|
Sold
List Price
$349,900
MLS #
73285185
- Single Family
Sale Price
$372,000
Sale Date
10/21/24
|
| Rooms |
5 |
Full Baths |
1 |
Style |
Ranch |
Garage Spaces |
0 |
GLA |
1,040SF |
Basement |
Yes |
| Bedrooms |
3 |
Half Baths |
0 |
Type |
Detached |
Water Front |
No |
Lot Size |
0SF |
Fireplaces |
0 |
Whether you're a first time homebuyer or looking to downsize, this move-in-ready home is waiting for
you. Single Level Living. This charming three-bedroom, one bath ranch is a must see. Great sized
living room with an eat in kitchen. Situated on a corner lot, the property offers both privacy and
curb appeal, enhanced by the newly paved driveway. Step outside to a spacious, fenced in backyard
that is perfect for hosting gatherings. First showings at the open house Thursday Sept 5th 4:30 to
6:30.
Listing Office: Berkshire Hathaway HomeServices Commonwealth Real Estate, Listing
Agent: Jared Rowland
View Map

|
|

29 photo(s)
|
Monson, MA 01057
|
Sold
List Price
$399,999
MLS #
73285928
- Single Family
Sale Price
$355,000
Sale Date
10/21/24
|
| Rooms |
8 |
Full Baths |
2 |
Style |
Colonial,
Other (See
Remarks) |
Garage Spaces |
1 |
GLA |
1,841SF |
Basement |
Yes |
| Bedrooms |
5 |
Half Baths |
0 |
Type |
Detached |
Water Front |
No |
Lot Size |
1.43A |
Fireplaces |
0 |
Welcome to 4 Carpenter Road, Monson, MA – a spacious and charming 5-bedroom, 2-bathroom home nestled
in a quiet, picturesque setting. This well-maintained property offers the perfect blend of comfort,
functionality, and character for any family looking for ample space and convenience.As you enter,
you are greeted by a bright and inviting living area that flows seamlessly into the dining room and
kitchen, creating a great space for gatherings and everyday living. The kitchen features plenty of
cabinet and counter space, making meal prep a breeze.The home boasts five generously sized bedrooms,
offering flexibility for families of all sizes or the option to create a home office or hobby room.
Two full bathrooms ensure convenience for all household members.Downstairs, you'll find a spacious
under-house garage that not only offers parking for one vehicle but also provides additional storage
space for tools, equipment, or outdoor gear.
Listing Office: eXp Realty, Listing Agent: Yahira Rodriguez
View Map

|
|
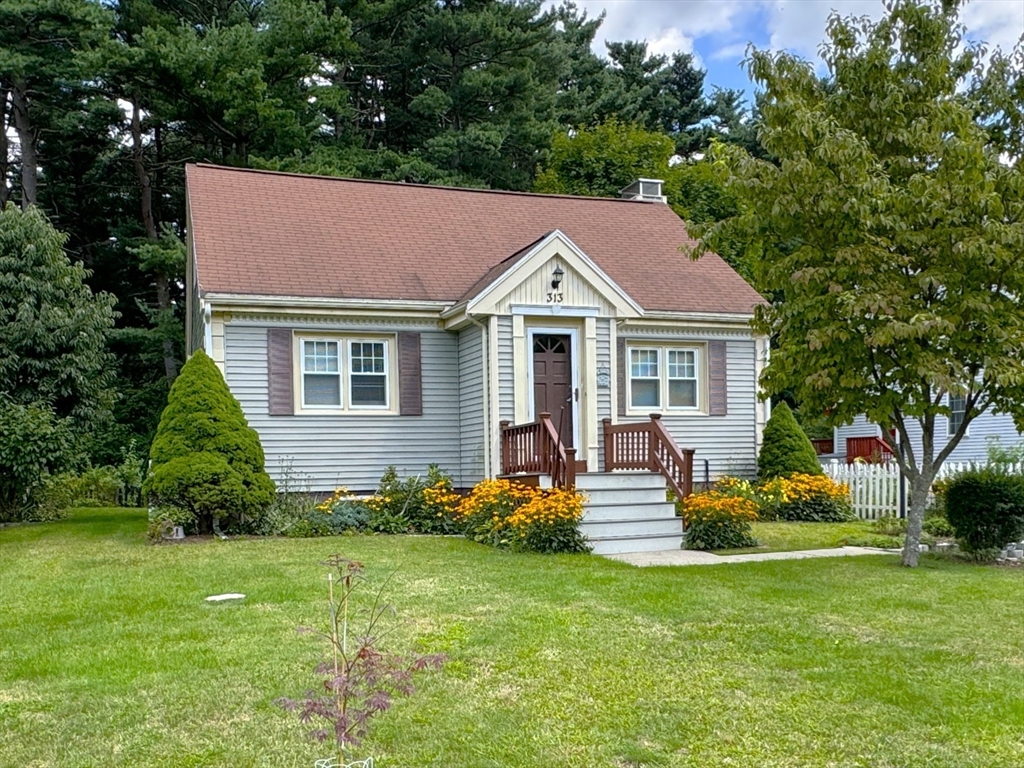
29 photo(s)
|
Holbrook, MA 02343
|
Sold
List Price
$494,900
MLS #
73285698
- Single Family
Sale Price
$525,000
Sale Date
10/18/24
|
| Rooms |
6 |
Full Baths |
1 |
Style |
Cape |
Garage Spaces |
0 |
GLA |
1,386SF |
Basement |
Yes |
| Bedrooms |
3 |
Half Baths |
1 |
Type |
Detached |
Water Front |
No |
Lot Size |
10,585SF |
Fireplaces |
0 |
Wonderful three bedroom Cape Cod style home in desirable location with large private yard containing
gardens, shed and propane Generac Standby Generator. The exterior is in good condition with updated
vinyl windows and vinyl siding for easy maintenance! The large paved driveway allows for parking for
4 vehicles. The interior is well maintained and a great template for a new owner's vision. You'll be
greeted at the entry foyer with coat closet before accessing the comfortably sized rooms, allow for
flexible living options including three bedrooms, living room, dining room, large kitchen (with
vestibule to access the rear yard), one full bathroom on the first floor and half bathroom on the
second floor. The unfinished basement has an updated oil heating boiler with domestic hot water
tank. There is a washer and dryer as well as storage shelves and work bench,, making the basement a
great workshop area or additional space that can be finished in the future.
Listing Office: Better Living Real Estate, LLC, Listing Agent: Robert Simone
View Map

|
|
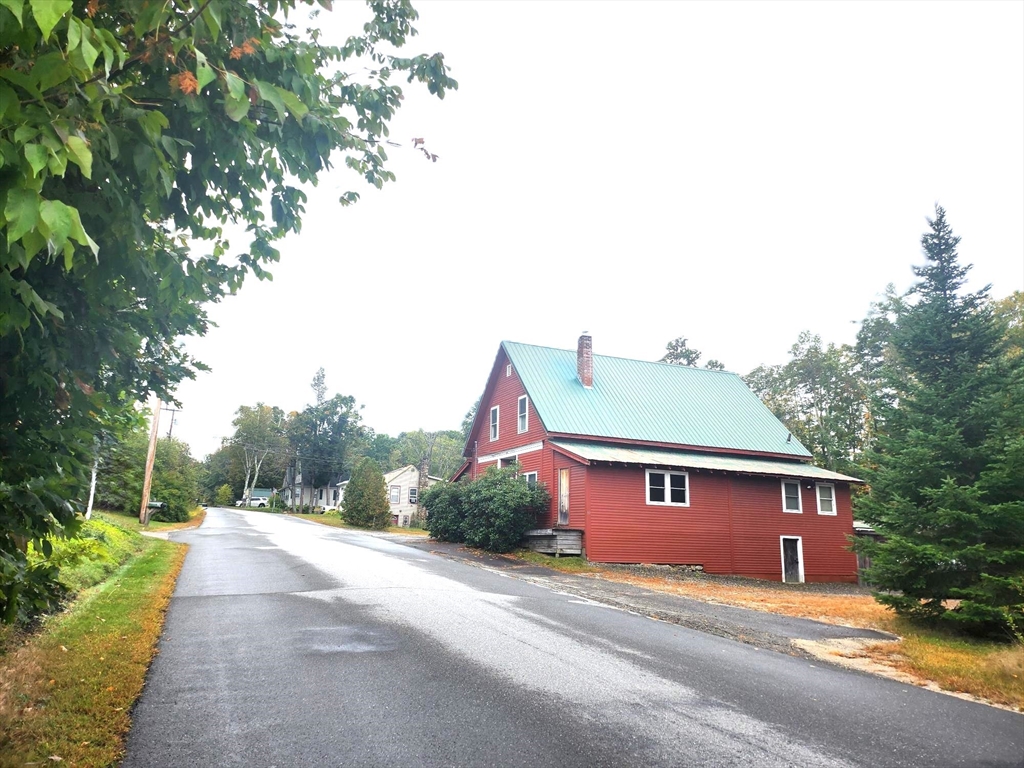
13 photo(s)
|
Rindge, NH 03461
|
Sold
List Price
$339,000
MLS #
73293711
- Single Family
Sale Price
$305,000
Sale Date
10/18/24
|
| Rooms |
11 |
Full Baths |
2 |
Style |
Antique |
Garage Spaces |
0 |
GLA |
2,580SF |
Basement |
Yes |
| Bedrooms |
1 |
Half Baths |
0 |
Type |
Detached |
Water Front |
No |
Lot Size |
32,670SF |
Fireplaces |
0 |
Discover this historic home, nestled in the charming West Rindge Village. Built in1869 and once a
thriving basket factory. This versatile property offers both comfortable living and exciting small
business possibilities. The second floor is nearly complete, providing a spacious and adaptable
space ideal for possibly a laundry room, office, Bonus room, studio. The first floor features a
large front room, high ceiling, beautiful woodwork, and two other smaller rooms off of this large
room. There is a large exterior building off of the back of this home, great for storage. Such a
welcoming atmosphere. Enjoy the convenience of being close to West Rindge Common with playground,
summer farmers market, Franklin Pierce University, Shopping, Restaurant, & the Rail Trails. This
property presents a unique opportunity to own a piece of Rindge history and create a personalized
living and possibly working environment. Don't miss out on this exceptional find!
Listing Office: Stone Farm Real Estate, LLC, Listing Agent: Bonnie Stone
View Map

|
|
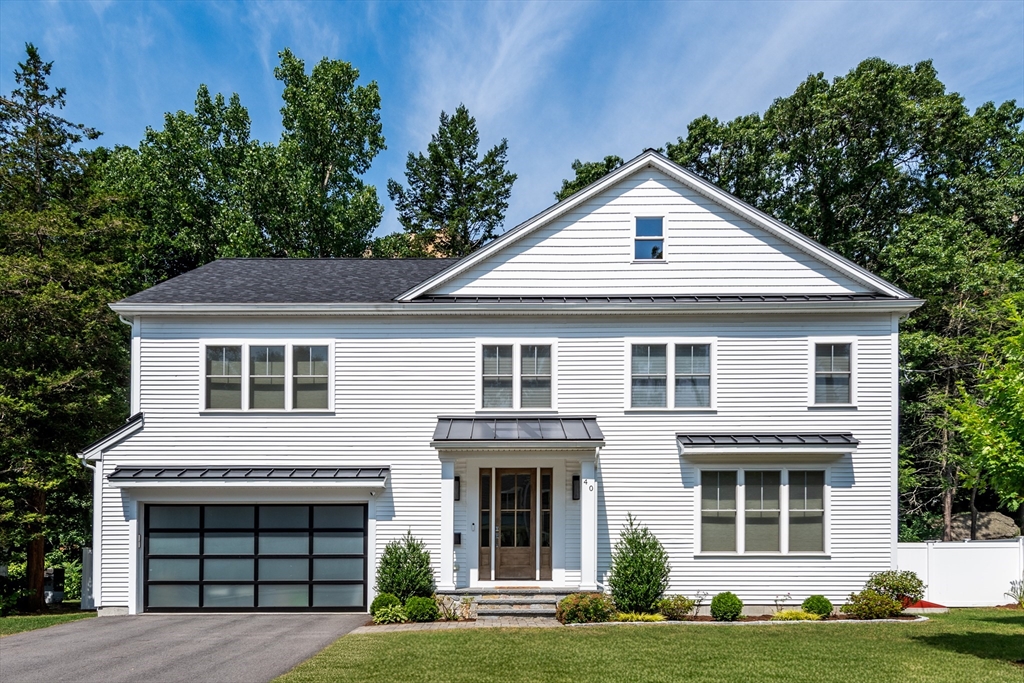
42 photo(s)

|
Newton, MA 02467
(Chestnut Hill)
|
Sold
List Price
$2,750,000
MLS #
73269832
- Single Family
Sale Price
$2,730,000
Sale Date
10/17/24
|
| Rooms |
12 |
Full Baths |
5 |
Style |
Colonial |
Garage Spaces |
2 |
GLA |
4,247SF |
Basement |
Yes |
| Bedrooms |
5 |
Half Baths |
1 |
Type |
Detached |
Water Front |
No |
Lot Size |
7,576SF |
Fireplaces |
2 |
Enjoy a private oasis and the convenience of urban amenities. Experience quiet living in this 2020
built 5-6 bedroom, 5.5 bath home located at the end of the street in the coveted Chestnut Hill area.
Open layout living room with a fireplace, kitchen and dining with large windows and pantry, a
1st-level bedroom/office with an ensuite bath, a 0.5 bath, mudroom, glass sliding doors that access
the deck and patio in the secluded backyard. The kitchen features quartz countertops, and Thermador
and Bosch appliances. The upper level has 4 bedrooms and 3 baths. Primary suite features a balcony,
a spa-like bath with his & hers sinks, walk-in closet and a freestanding tub. The upper bedrooms
have an ensuite bathroom and a walk-through Jack & Jill bath. The finished lower level offers a 6th
bed/gym/office, a full bath and tv room w/kitchenette. Upgrades include built in gas-connected grill
& firepit (see list). Easy access to Brookline, Longwood medical area, Back Bay, Downtown, and Rt
95.
Listing Office: eXp Realty, Listing Agent: Bin Ryter
View Map

|
|
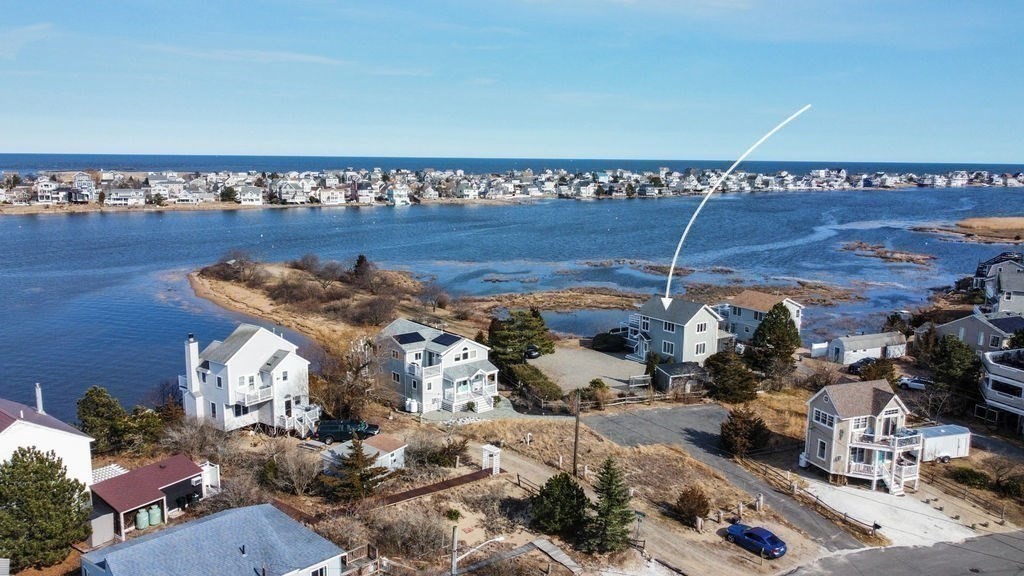
39 photo(s)
|
Newburyport, MA 01950-4146
(Plum Island)
|
Sold
List Price
$1,375,000
MLS #
73275256
- Single Family
Sale Price
$1,150,000
Sale Date
10/17/24
|
| Rooms |
6 |
Full Baths |
2 |
Style |
|
Garage Spaces |
1 |
GLA |
2,014SF |
Basement |
Yes |
| Bedrooms |
3 |
Half Baths |
0 |
Type |
Detached |
Water Front |
Yes |
Lot Size |
12,000SF |
Fireplaces |
0 |
Plum Island Waterfront Property with a 360 degree view of Merrimack River, Plum Island River and PI
Basin .This Plum Island property is like no other, this spectacular location offers tranquility,
with abundant wildlife and spectacular views . The oversize lot, is adjacent to a peninsula of
mature beach plum trees, fragrant herb gardens and sandy beaches that only adds to the appeal of
this truly unique property. The shingle style 2 story beach house has decks on both levels to take
in the views and magical sunsets. Full basement with work area. Large shed for storage. Screened in
Gazebo for enjoying the beauty of the Basin and entertaining. Don't miss out on this rare
offering!
Listing Office: RE/MAX Bentley's, Listing Agent: Louise Murphy
View Map

|
|
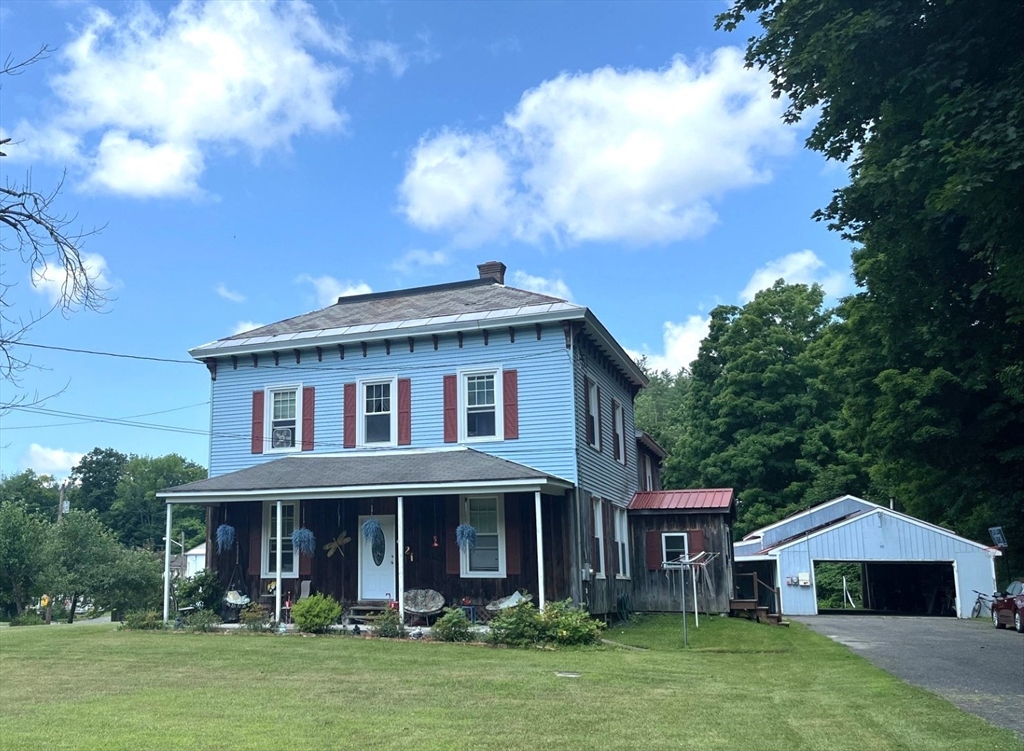
42 photo(s)
|
Clarksburg, MA 01247
|
Sold
List Price
$294,000
MLS #
73268239
- Single Family
Sale Price
$284,000
Sale Date
10/16/24
|
| Rooms |
10 |
Full Baths |
2 |
Style |
Colonial |
Garage Spaces |
2 |
GLA |
2,304SF |
Basement |
Yes |
| Bedrooms |
4 |
Half Baths |
0 |
Type |
Detached |
Water Front |
No |
Lot Size |
43,560SF |
Fireplaces |
1 |
Formerly a two-family flat, this grand Clarksburg colonial offers six bedrooms and two full baths on
a full acre of land! Home features large kitchen, hardwood floors, formal dining room, 2nd floor
laundry, wood burning fireplace and ample storage. Over-sized double entry garage with separate
utility shed. Relax and entertain with family and friends in your sizeable yard; cool off from the
summer's heat splashing around in your pool; and warm up fireside in the winter! Many updates
including 200 amp electric, insulation, new sewer line, water pump and boiler! Make this house your
home today! All representations are from the seller or public source; broker has not verified same.
It is recommended buyer independently verify all information.Close proximity to MASS MoCA,
biking/hiking trails, theatre, dining and all the amenities the Berkshires has to offer!
Listing Office: Steepleview Realty - Mass, Listing Agent: Debra Trzcinski
View Map

|
|
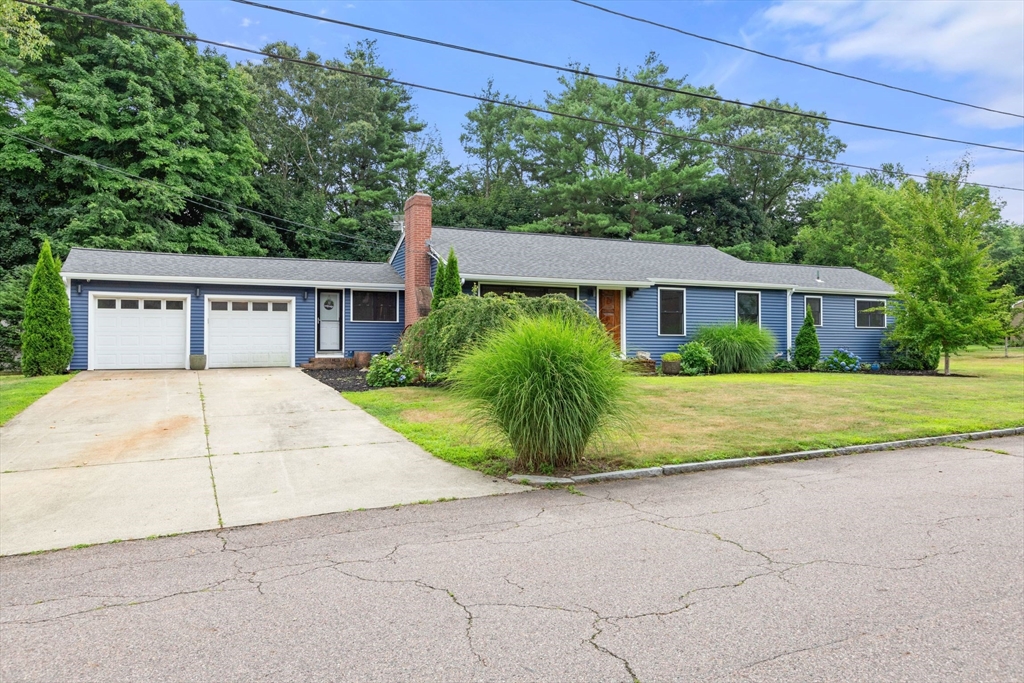
40 photo(s)
|
Attleboro, MA 02703
|
Sold
List Price
$599,900
MLS #
73269581
- Single Family
Sale Price
$600,000
Sale Date
10/16/24
|
| Rooms |
7 |
Full Baths |
2 |
Style |
Ranch |
Garage Spaces |
2 |
GLA |
1,874SF |
Basement |
Yes |
| Bedrooms |
4 |
Half Baths |
0 |
Type |
Detached |
Water Front |
No |
Lot Size |
1SF |
Fireplaces |
1 |
Welcome to your dream home! This charming Ranch provides single level living and is nestled in a
highly desirable neighborhood, offering the perfect blend of convenience and comfort. Step inside
and be greeted by an inviting open floor plan that seamlessly connects the living, dining, and
kitchen areas, creating an ideal space for entertaining and family gatherings.The main suite offers
a private oasis with a luxurious ensuite bathroom and a walk-in closet. One of the standout features
of this property is its flat, level yard, perfect for outdoor activities, gardening, or simply
relaxing in the sun. The yard offers plenty of space for children to play and pets to roam.The four
season screened in porch with fireplace provides a place to cozy up in the Winter months.Schedule
your showing today to see for yourself! inspection for informational purposes only.
Listing Office: eXp Realty, Listing Agent: Kimberly Ramcke
View Map

|
|
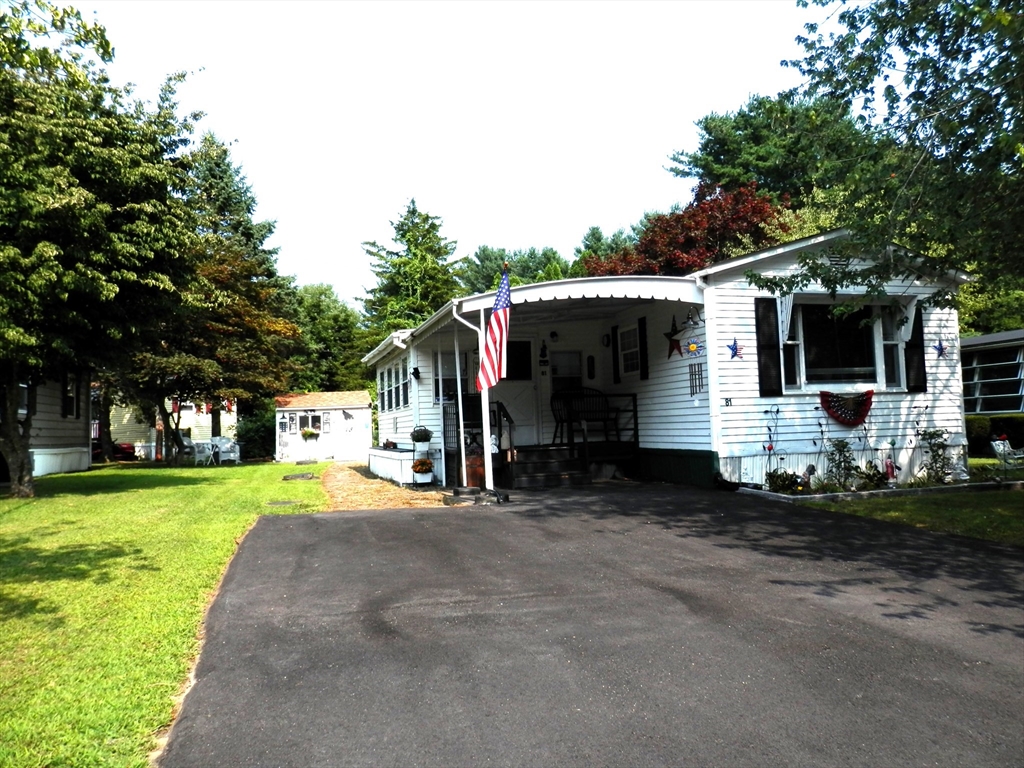
20 photo(s)
|
Taunton, MA 02780
|
Sold
List Price
$189,900
MLS #
73278052
- Single Family
Sale Price
$189,900
Sale Date
10/16/24
|
| Rooms |
4 |
Full Baths |
1 |
Style |
|
Garage Spaces |
0 |
GLA |
980SF |
Basement |
Yes |
| Bedrooms |
2 |
Half Baths |
0 |
Type |
Mobile Home |
Water Front |
No |
Lot Size |
0SF |
Fireplaces |
0 |
Come see this well cared for, beautiful 2 bedroom, 1 bathroom mobile home in a well maintained and
desirable park. This move-in ready, pet friendly home boasts a big, well appointed kitchen with
stainless steel appliances, 3 season porch, central air, newer roof and luxury vinyl plank flooring.
The home is situated on a level lot on a quiet cul-de-sac with a newly paved driveway that has
enough space for 2 cars. The landscape has mature trees and some space for gardening. You also get a
rebuilt storage shed to keep your toys or tools and even a covered front porch to sit and enjoy the
sunny days. With only a $480/month park fee that covers taxes, insurance, trash collection,
operating expenses, water, septic and snow removal, this resident owned community is the place to
be. Close to shopping and restaurants and Watson State Park, there is plenty to do. This modern home
offers comfort, convenience and style. Don't miss the opportunity to make this wonderful home
yours.
Listing Office: eXp Realty, Listing Agent: Rhett Sanders
View Map

|
|
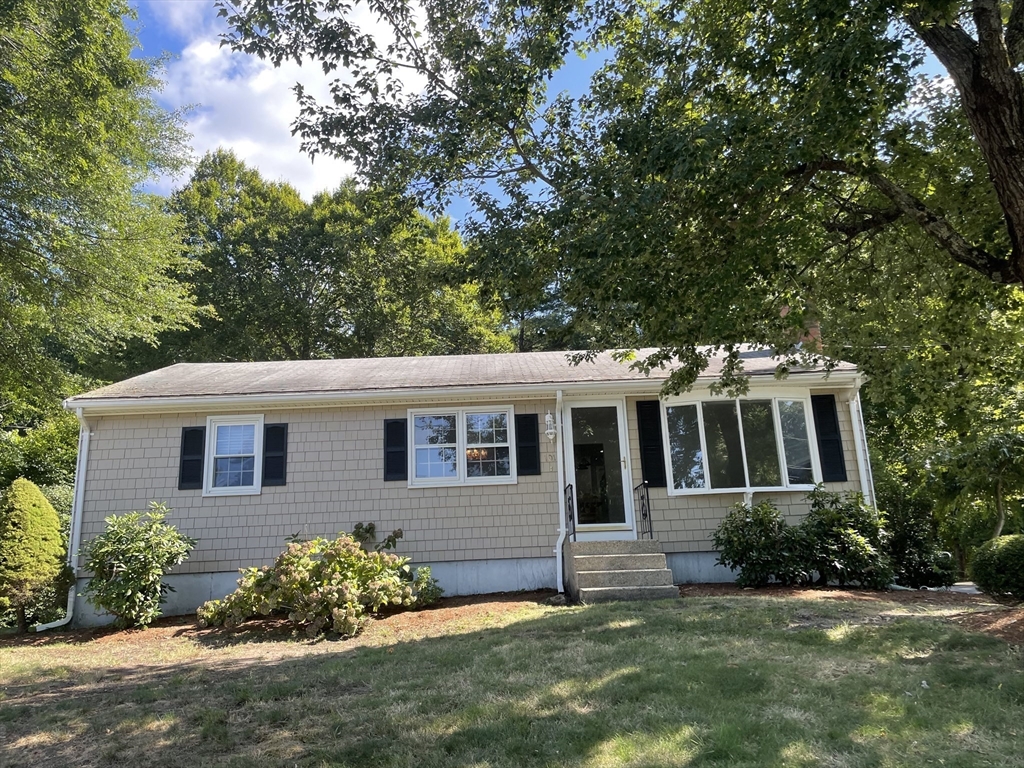
12 photo(s)
|
Whitman, MA 02382
|
Sold
List Price
$499,900
MLS #
73283158
- Single Family
Sale Price
$517,000
Sale Date
10/16/24
|
| Rooms |
6 |
Full Baths |
1 |
Style |
Ranch |
Garage Spaces |
0 |
GLA |
2,468SF |
Basement |
Yes |
| Bedrooms |
2 |
Half Baths |
1 |
Type |
Detached |
Water Front |
No |
Lot Size |
16,501SF |
Fireplaces |
1 |
This inviting six room ranch with an enormous family room, fireplace living room and new heating and
central air system boasts a perfect blend of comfort and convenience to schools, shopping and the
commuter rail. Fabulous, well established neighborhood for the young or older family with a wooded,
level backyard with just enough space for a fire pit or to put a swing set. This home was a three
bedroom but the owner wanted a larger living area. Homes in this community don't come on the market
often, make this delightful ranch your forever home!!
Listing Office: Coldwell Banker Realty - Milton, Listing Agent: Denise Petitti
View Map

|
|
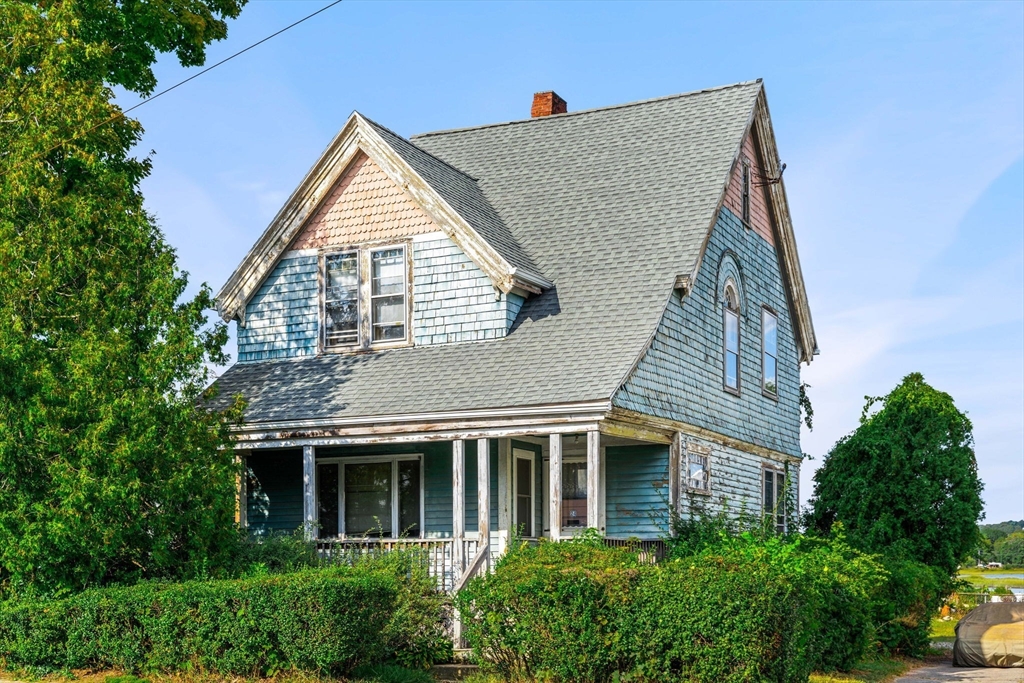
31 photo(s)
|
Saugus, MA 01906
|
Sold
List Price
$525,000
MLS #
73289975
- Single Family
Sale Price
$450,000
Sale Date
10/15/24
|
| Rooms |
6 |
Full Baths |
1 |
Style |
Colonial |
Garage Spaces |
0 |
GLA |
1,848SF |
Basement |
Yes |
| Bedrooms |
3 |
Half Baths |
0 |
Type |
Detached |
Water Front |
No |
Lot Size |
5,802SF |
Fireplaces |
0 |
Charming Fixer-Upper with Endless Potential! Welcome to 24 Ballard Street – this three-bedroom,
one-bathroom home is a rare opportunity for investors or DIY enthusiasts looking to create their
dream space. This property features 1,848 sq. ft. of living space on a 0.13-acre lot. With a classic
layout, this home is brimming with potential. The home features original wood floors, ready to be
restored to their former glory. The kitchen and bathrooms are awaiting your personal touch to
transform them into modern, stylish spaces. Conveniently located close to shopping, restaurants,
beaches and parks. With some TLC and creativity, this property can become a true gem. Don't miss
this incredible opportunity!
Listing Office: Royal Realty, Inc., Listing Agent: Justina Alfano
View Map

|
|
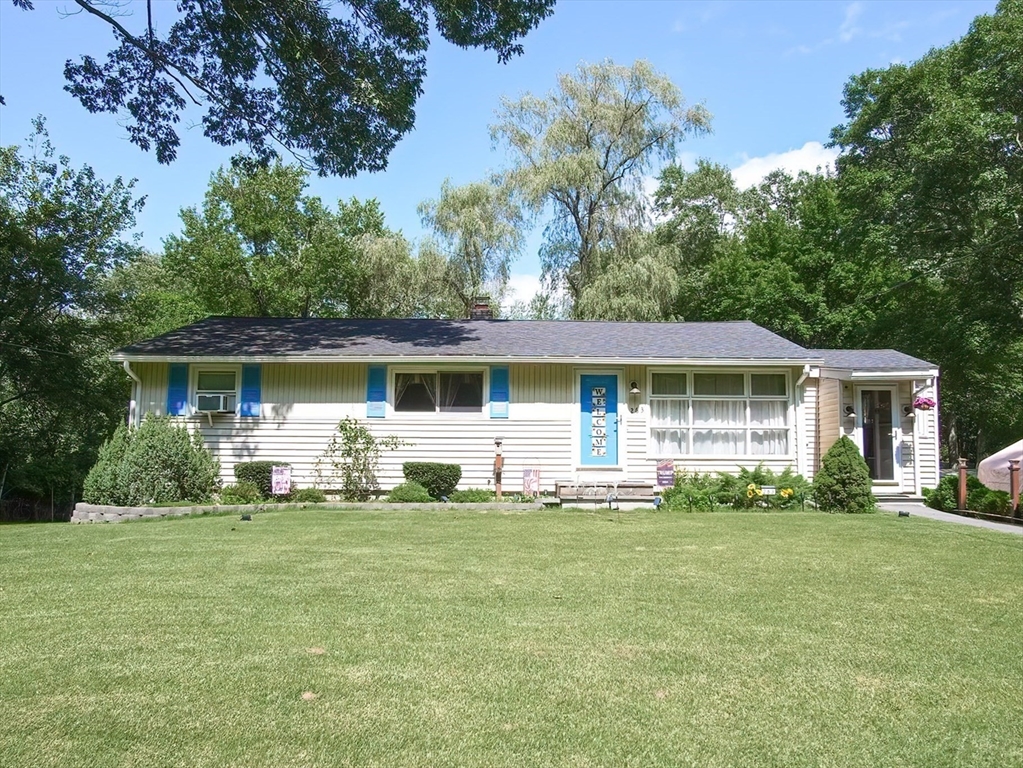
26 photo(s)
|
North Attleboro, MA 02760
|
Sold
List Price
$450,000
MLS #
73283704
- Single Family
Sale Price
$480,000
Sale Date
10/11/24
|
| Rooms |
6 |
Full Baths |
1 |
Style |
Ranch |
Garage Spaces |
0 |
GLA |
1,152SF |
Basement |
Yes |
| Bedrooms |
3 |
Half Baths |
0 |
Type |
Detached |
Water Front |
No |
Lot Size |
20,000SF |
Fireplaces |
0 |
Welcome Home! Discover this beautifully updated ranch in desirable North Attleboro neighborhood.
Enjoy an open-concept layout, updated kitchen w/ granite, 3 goodsized bedrooms, slider to deck, wood
flooring, walk-out basement (1008 sq ft) ready to finish with ample storage and wood stove. Recent
updates include: Furnace (2018), Septic (2018) Title V passed, Roof (2018), Gutters (2021), Hot
water heater (2021), Sump pump (2023), newer appliances. Conveniently located near major routes,
highways, Providence/Boston commuter rail, shopping and restaurants. Subject to seller finding
suitable housing. Showings by appointment only.
Listing Office: Keller Williams Elite, Listing Agent: Kelly Crowley
View Map

|
|
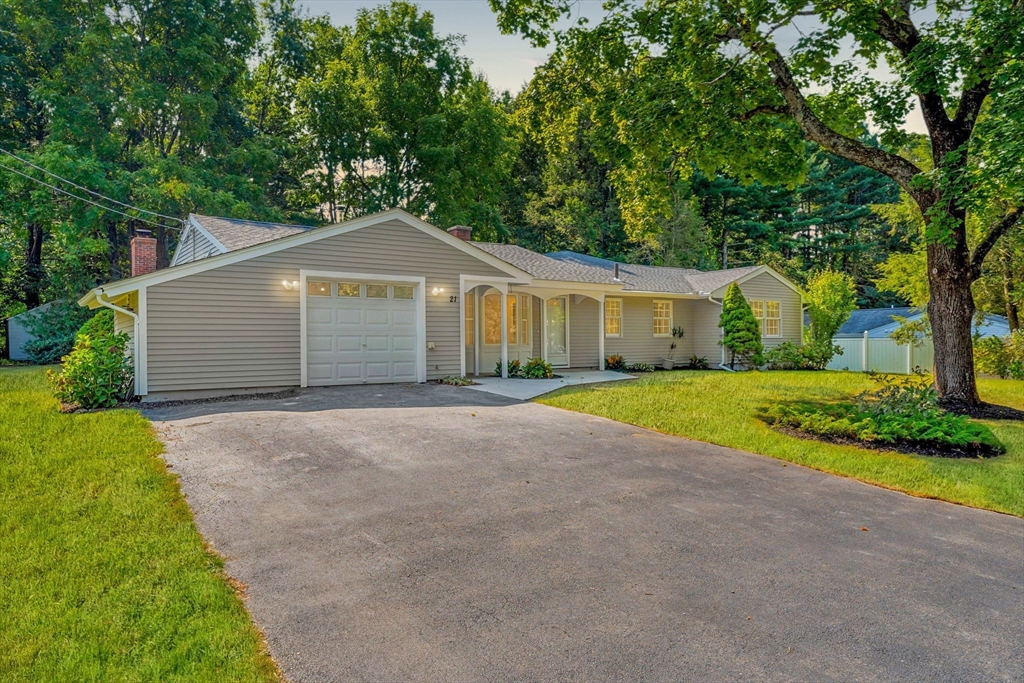
37 photo(s)

|
Framingham, MA 01701
|
Sold
List Price
$749,999
MLS #
73290344
- Single Family
Sale Price
$740,000
Sale Date
10/11/24
|
| Rooms |
8 |
Full Baths |
2 |
Style |
Ranch |
Garage Spaces |
1 |
GLA |
2,126SF |
Basement |
Yes |
| Bedrooms |
3 |
Half Baths |
0 |
Type |
Detached |
Water Front |
No |
Lot Size |
25,788SF |
Fireplaces |
1 |
Step into this charming, updated ranch featuring a new roof, new flooring, and updated bathrooms.
The open, modern kitchen is ideal for entertaining. It is located on a quiet street in desirable N
Framingham, neighboring Sudbury. The fenced yard is perfect for pets, while the wooded backyard
offers serene privacy. The barn, with electricity, provides storage and workshop space. Enjoy your
morning coffees on this courtyard-style patio, tucked between two wings of the house, with a pergola
over a paver patio for relaxing and grilling. Enjoy total comfort and access with single-floor
living space, including a laundry room and a walk-in closet in the large primary suite and luxurious
jacuzzi tub. Pictures of the backyard barn and wooden area are coming soon. Seller will entertain
offers with buyer concession. Schedule your visit today!
Listing Office: eXp Realty, Listing Agent: Creatini Group
View Map

|
|
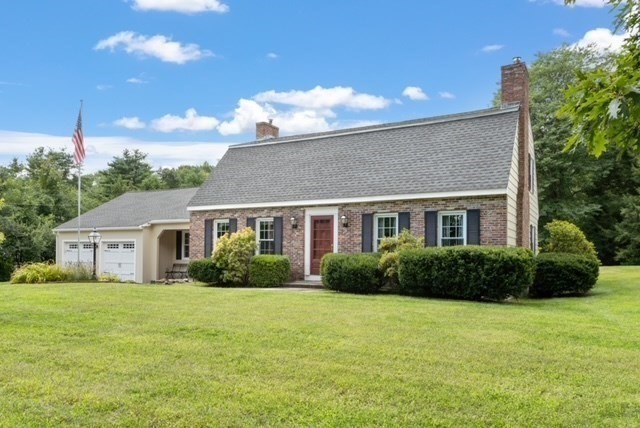
42 photo(s)
|
Pepperell, MA 01463
|
Sold
List Price
$699,000
MLS #
73278241
- Single Family
Sale Price
$677,000
Sale Date
10/10/24
|
| Rooms |
8 |
Full Baths |
3 |
Style |
|
Garage Spaces |
2 |
GLA |
2,523SF |
Basement |
Yes |
| Bedrooms |
4 |
Half Baths |
0 |
Type |
Detached |
Water Front |
No |
Lot Size |
3.81A |
Fireplaces |
2 |
Enchanting gambrel in the Mt Lebanon area of town! Enter from the bricked breezeway area into the
fireplaced den and kitchen with a back mudroom from the garage. A recent kitchen update adds new
cabinets,granite counters, stainless appliances including a built in microwave into the island.
There are wood floors throughout most of the first floor either wide pine or hardwood.Entering from
the front door are the formal dining and fireplaced living room and a first floor bedroom! Second
floor offers 3 generous bedrooms with an ensuite bath in the main bedroom and a second family
bath.Venture outside to an expansive 3.81 acres of yard with an inground pool,2 stall barn with
storage. Escape to the little log cabin and read a book! Bring your horses. Near the paddock there
is an area leveled for a riding ring ready to use. There's room for the chickens if you so desire.
Certainly a great place for dog walking too.Enjoy this minifarm and all its charm!!
Listing Office: RE/MAX Partners, Listing Agent: Joan Denaro
View Map

|
|
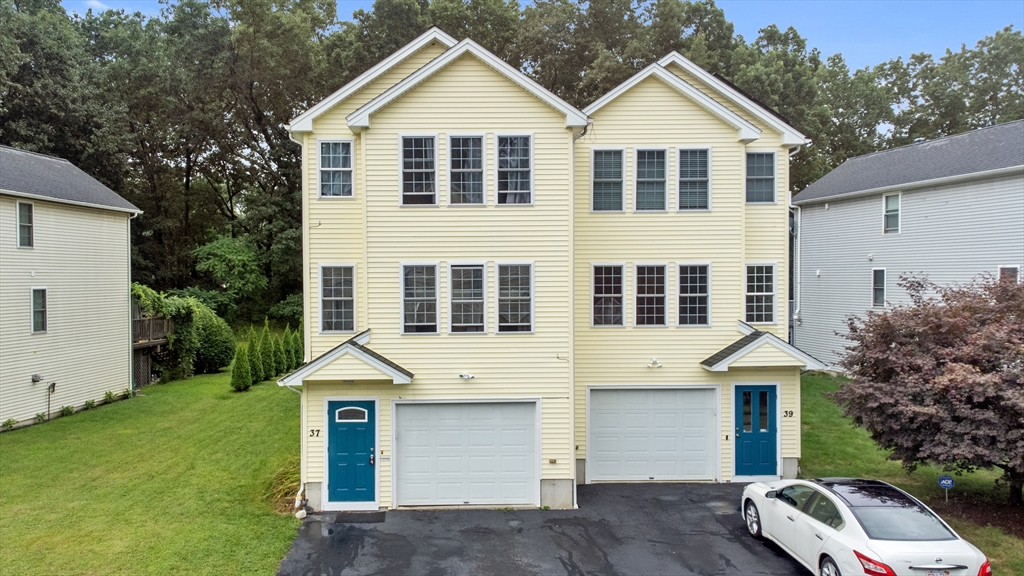
41 photo(s)
|
Worcester, MA 01606
|
Sold
List Price
$510,000
MLS #
73280453
- Single Family
Sale Price
$499,500
Sale Date
10/10/24
|
| Rooms |
8 |
Full Baths |
3 |
Style |
|
Garage Spaces |
1 |
GLA |
2,182SF |
Basement |
Yes |
| Bedrooms |
3 |
Half Baths |
1 |
Type |
Detached |
Water Front |
No |
Lot Size |
7,237SF |
Fireplaces |
0 |
Welcome to 37 Meola Ave, an attached single-family, multi-level home nestled in one of Worcester’s
most desirable areas. This home offers 3 spacious bedrooms and 3.5 bathrooms, including a primary
bedroom with an ensuite bath. The first level features a sought-after in-law suite, complete with a
bedroom, private bathroom, and an eat-in kitchen—perfect for extended family or guests. The
open-concept main level showcases hardwood floors, and sliders lead to a new 16x16 composite deck
overlooking a level backyard. With 8 rooms in total, 2nd-floor laundry, ample storage, central air,
and heating tape on the roof to mitigate ice dams, this home is designed for comfort and
convenience. Enjoy plenty of parking, a 1-car garage, and no HOA fees. Located at the end of a
cul-de-sac with easy access to Routes 290, 140, and 190 for effortless commuting.
Listing Office: eXp Realty, Listing Agent: Aura Hernandez
View Map

|
|
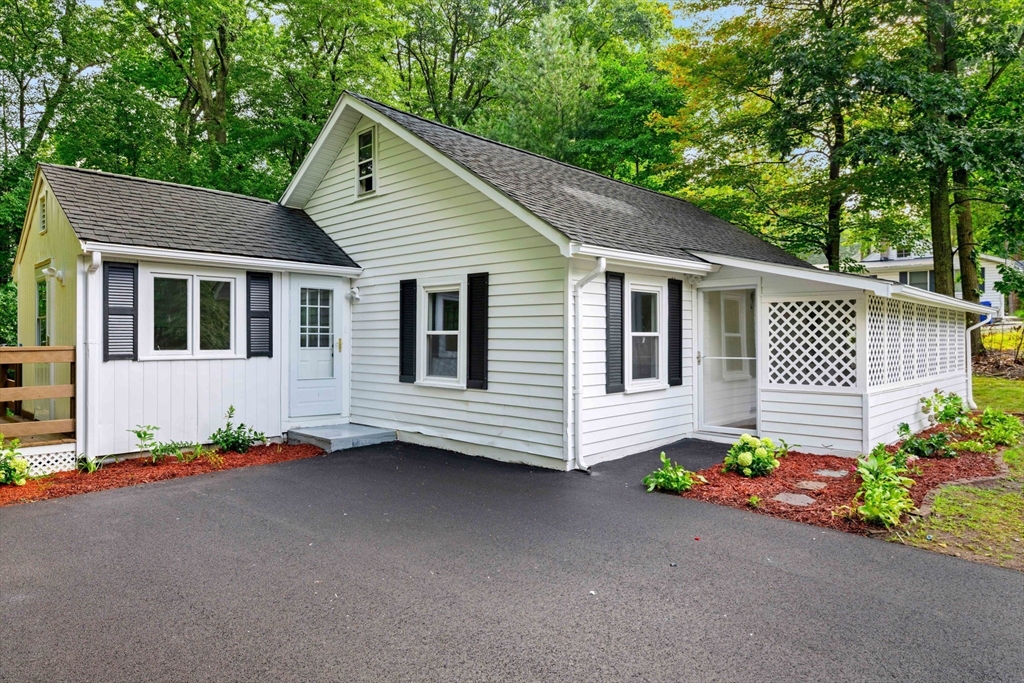
28 photo(s)
|
Holbrook, MA 02343
|
Sold
List Price
$399,000
MLS #
73281324
- Single Family
Sale Price
$428,000
Sale Date
10/10/24
|
| Rooms |
4 |
Full Baths |
1 |
Style |
Ranch |
Garage Spaces |
0 |
GLA |
1,150SF |
Basement |
Yes |
| Bedrooms |
2 |
Half Baths |
0 |
Type |
Detached |
Water Front |
No |
Lot Size |
7,667SF |
Fireplaces |
0 |
BACK ON MARKET: MULTIPLE OFFERS IN HAND. Welcome to this charming 2-bedroom, 1-bathroom home that
offers a perfect blend of comfort, convenience, and scenic beauty. Located just a short stroll from
Lake Holbrook, this well-maintained property provides easy access to serene lakeside views and
outdoor activities. Inside, you'll find a spacious living room with hardwood floors, a bright and
airy kitchen with stainless steel appliances, and a cozy dining area perfect for family gatherings.
Large spacious room upstairs while the two additional bedrooms offer flexibility. The beautifully
landscaped backyard, complete with a deck, is ideal for summer barbecues and relaxing evenings. With
its proximity to schools, parks, shopping, public transportation, and Lake Holbrook, this home is a
must-see. Don’t miss the chance to make 6 Leon Rd. your new address!
Listing Office: eXp Realty, Listing Agent: Creatini Group
View Map

|
|
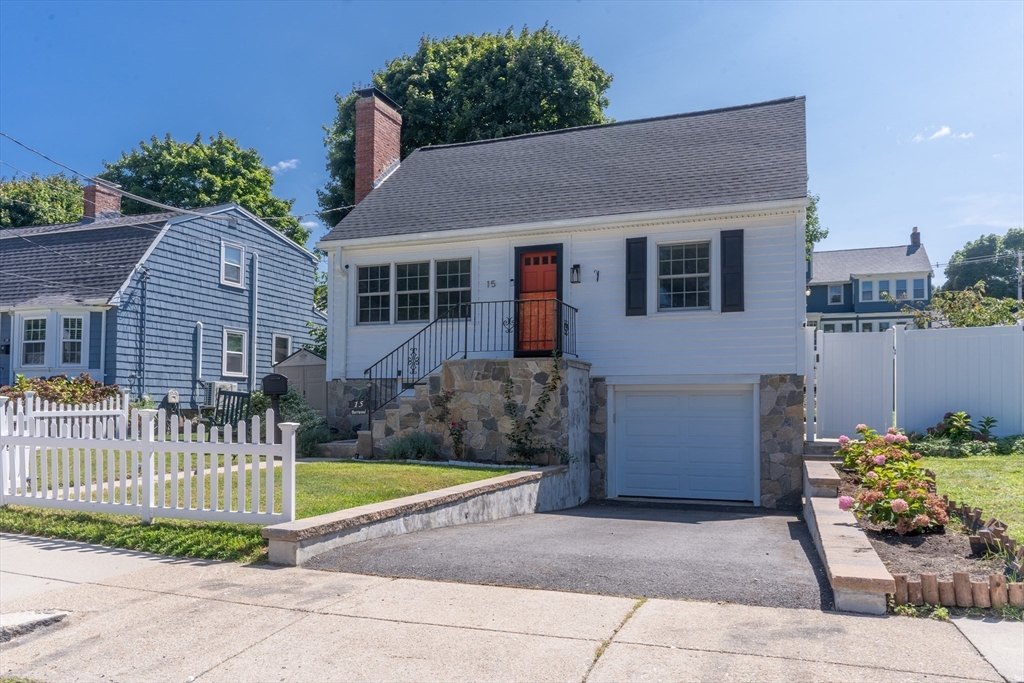
41 photo(s)
|
Boston, MA 02132
(West Roxbury)
|
Sold
List Price
$849,900
MLS #
73281968
- Single Family
Sale Price
$835,000
Sale Date
10/10/24
|
| Rooms |
6 |
Full Baths |
1 |
Style |
Cape |
Garage Spaces |
1 |
GLA |
1,412SF |
Basement |
Yes |
| Bedrooms |
3 |
Half Baths |
1 |
Type |
Detached |
Water Front |
No |
Lot Size |
5,000SF |
Fireplaces |
2 |
Welcome to 15 Burrwood Road. This gem is located in the highly sought after Parkway neighborhood.
This beautiful Cape style home has been lovingly maintained over the years. Many updates have been
done including the roof, siding, driveway, mini splits, and light fixtures. The kitchen has
stainless steel appliances, granite countertops, and a center island which opens to the dining room.
The living room provides plenty of natural light and a wood burning fireplace for those cozy winter
nights. One bedroom and a half bath round out the first floor. On the second floor there are two
generous sized bedrooms and a full bathroom. The basement is partially finished providing space for
a playroom, office, or gym. There is a back porch that overlooks the large fenced in yard. This home
is in the perfect location as it is close to the commuter rail, Arboretum, hospitals, restaurants,
and shopping. Come take a look!
Listing Office: eXp Realty, Listing Agent: Grace Martell
View Map

|
|
Showing listings 2551 - 2600 of 2988:
First Page
Previous Page
Next Page
Last Page
|